A structure plan to guide the growth and change of our city centre
October 2023



A structure plan to guide the growth and change of our city centre
October 2023


The Structure Plan sets out a comprehensive approach to the management of Central Hobart for the next 20 years. It sets a vision for the way we want Central Hobart to function, look, develop and improve over this time. It includes City Shaping goals, strategies and actions that the City believes will be needed to achieve this vision. Some of these actions will be undertaken directly by the City while others will require coordination with or action by other authorities or organisations.
Central Hobart is experiencing pressure for change for a variety of reasons, and many physical and social issues need to be addressed. These ‘strategic drivers’ have been identified through numerous studies, and feedback received in the Phase 1 and 2 community engagement processes.
Capacity to house more people
Central Hobart could accommodate an additional 7,000 residents over the next 20 years.
Housing supply and affordability
Housing stress, including the lack of affordable housing is a worsening problem.
Hobart’s uniqueness
Hobart’s special sense of place, its landscape and cultural heritage are important community values and visitor attractors.
Strong interest in Hobart
Central Hobart is an increasingly attractive place to live, work and visit.
Adapting to climate change
We need to understand how climate change is impacting the city and to enable the community to prepare and respond.
Transport network solutions
A suite of solutions will be needed to improve Hobart’s road transport network.
Infrastructure resilience
Natural and human-caused threats highlight the need for coordinated planning.
Changing technologies
Technological change is influencing the way we design, live in and manage our cities.
Opportunity for innovation
The expansion of the RHH and the move of some UTAS functions into the city centre provides for the collocation of innovation and research and development facilities.
The Central Hobart Plan has been developed over a 3–4 year period (interrupted by COVID-19) including research and analysis, and two rounds of community engagement.
The Plan has now been approved and, with our stakeholders, implementation will commence through all manner of projects and initiatives.
Planning and baseline analysis
March 2020
Baseline report released and Stage 1 community engagement
• Promote active travel as part of a solution for managing the increasing pressure of Hobart’s transport system
• Provide quality and diverse housing with the necessary community services
• Develop a clear direction for Hobart’s economy and reinforce our capital city role
• Provide more green space and plantings
• Connect and engage more with the Rivulet
• Ensure new development benefits the community
• Protect Hobart’s character and our connection to place
• Retain diversity in Hobart’s economy, community and built form
• Develop building guidelines that provide flexibility and amenity
• Align with other strategies and collaborate with stakeholders to realise the vision.
Early 2021
Additional background studies, considering COVID-19 impacts, after a COVID-19 hiatus
Discussion Paper released and Stage 2 community engagement
Early to mid 2023
Central Hobart Plan draft released and Stage 3 community engagement
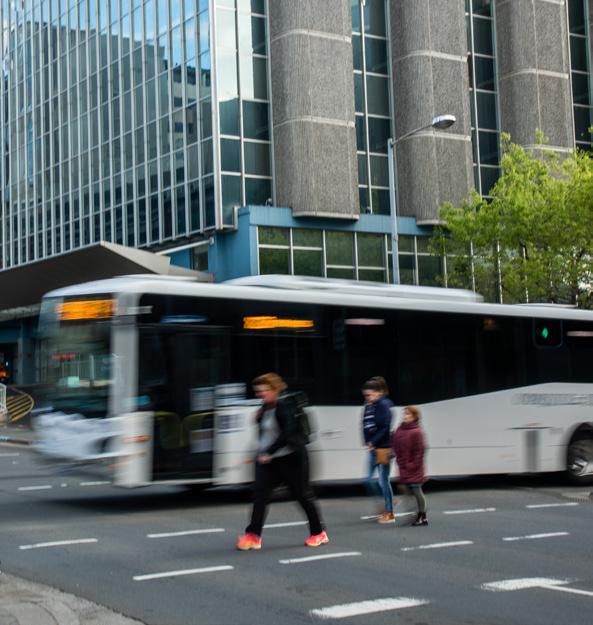
Late 2023 and beyond
Approval and implementation
Central Hobart is the primary activity centre and the hub of commerce, administration and cultural activity for the southern Tasmanian region and a significant driver of Tasmania’s economy.
Central Hobart Plan (Structure plan)
The Structure Plan covers 64 city blocks bounded by Davey Street, Brooker Avenue, Burnett Street, Murray Street, Harrington Street, Melville Street and Molle Street. The Hobart waterfront area has not been included as it has limited capacity for new development, apart from Macquarie Point which has its own planning process.
Central Hobart capitalises on its magnificent natural setting and rich cultural and built heritage to mature as a world class, highly liveable and flourishing city showcasing the state’s cultural depth, wisdom, innovation and creative flair.
This Vision encapsulates how Central Hobart will be shaped over the next 20 years. It identifies the city’s distinguishing attributes and identity, and what is important to hold onto as the city grows.
This vision has drawn on the community engagement to date, City of Hobart’s Community Vision (2018) and the 30 Year Greater Hobart Plan Vision (2022).
The Structure Plan has five city shaping goals, each supported by objectives, strategies and actions:
1. A captivating and dynamic capital city
2. Public spaces that engage and create joy
3. Sustainable buildings with character
4. Integrated and accessible movement networks
5. An investment ready and innovative city
The objectives and strategies for each of these goals are outlined in this summary. For detailed actions and implementation measures, refer to the full Structure Plan.
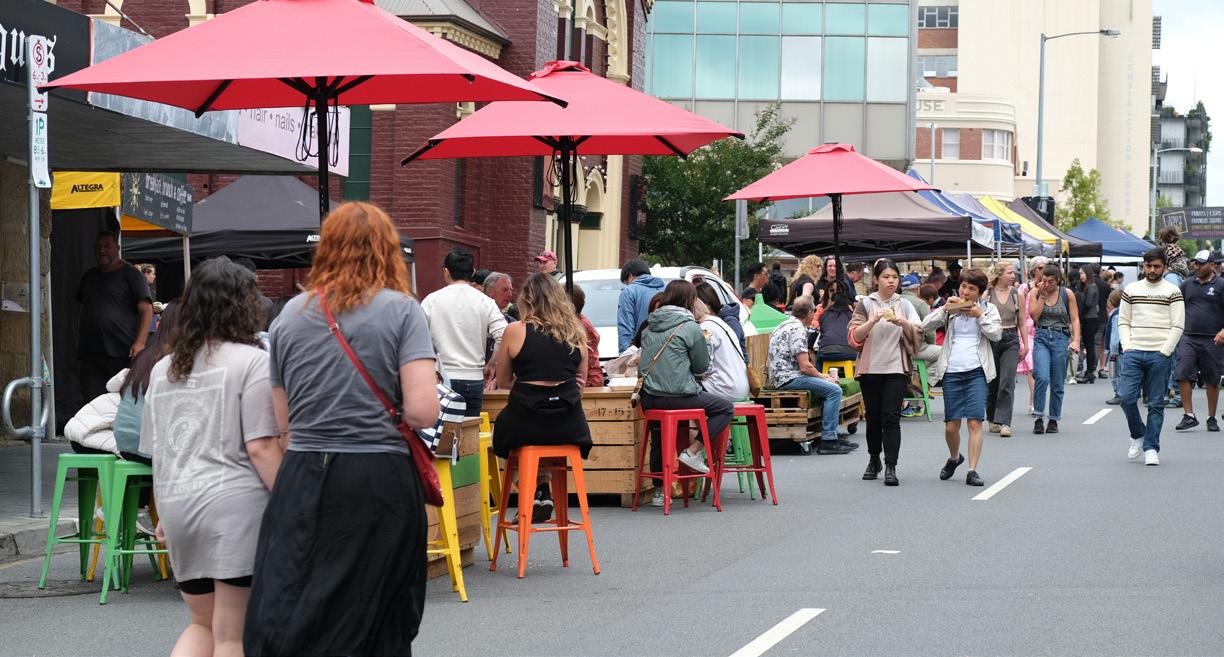
In 20 years, the function and image of Central Hobart reflects on the whole of Hobart and beyond as a capital city. Hobart’s strengths and unique qualities as an Australian state capital, and what sets it apart on the local, national and international stage, have been reflected and harnessed as it has developed and grown.
1: A strong city heart
2: A place to live
3: A place to learn and work
Prioritise Central Hobart as the primary commercial, cultural, creative, political and administrative centre for Southern Tasmania and the state.
Actively encourage the provision of additional dwellings and a variety of housing types and tenures to meet the projected population demand for Central Hobart.
Address housing affordability and homelessness in Central Hobart.
Facilitate a variety of start-up businesses and innovative industries that provide employment opportunities particularly in the Innovation Precinct.
Enable development that provides commercial floor space and high employment generation.
4: A place to visit and explore
5: A place of creativity and culture
Diversify, expand and promote the tourism offering based around the key strengths of creative industries, the arts, entertainment and heritage.
Further develop the city’s visual identity and unique connections between works of art and their environments, creating distinctiveness and offering residents and visitors insights into our identity.
Reflect the strong artistic roots of Hobart in everyday activities, streetscapes and the physical environment of the city centre.
Key Actions
Attract key activities and services to the centre
Invest in key community and cultural assets
Work with landowners to increase residential development
Develop incentives for long term rentals
Develop and strengthen apartment standards
Develop strategies to attract key businesses
Provide a variety of small and medium sized commercial spaces
Encourage incubator spaces
Expand creative education options
Enhance wayfinding
Develop a range of key attractions
Investigate City Hall as a focal point for an arts and culture hub
Work with the Palawa community to reflect more of their heritage and culture
Introduce playful elements into urban design
Investigate infrastructure to enable temporary (pop-up) activations
In 20 years, the streets of Central Hobart have been reinvigorated by placing people at the centre of activity. Well-lit courtyards, street entertainment, quirky laneways and accessible pedestrian routes through the inner city have created a safe and enjoyable environment where people visit more often and stay longer.
Central Hobart’s residents are healthier and happier due to an abundance of trees, parks and links to more open spaces. Walking and cycling trails connect the waterfront to the mountain to all of the central city parks and open spaces.
From vantage points, the views of Central Hobart’s surrounding landscape are protected and celebrated. From bold to playful, public art adds delight and meaning, giving a strong sense of place that reflects 40,000 years of Aboriginal culture and a now multicultural community.
6: A liveable and resilient city through urban greening
7: A strong sense of place between the river and the mountain
Increase tree planting, green open space and water sensitive urban design to future-proof the city against the urban heat island effect and flooding.
Maintain and celebrate key view corridors and visual connections to the surrounding landscape and the river.
Provide for a network of open spaces that meet the needs of residents and visitors to Central Hobart.
Develop a network of blue and green infrastructure.
Develop an Open Space Strategy
Review funding models to implement urban greening initiatives
Seek opportunities for pocket and local parks to fill gaps
Develop plans for increasing green links a nd connections to water
8: A network of lively, green and active streets to support walkability and character
Revitalise the city’s quieter lanes by encouraging mixed use developments that create opportunities for activation and enhance pedestrian movement.
Create clear and well-designed universally accessible pedestrian routes with incidental green spaces for sitting, finding information and enjoying weather protection.
Endorse the Urban Design Framework laneway strategy
Encourage development to provide courtyards
Engage with migrant communities to consider their perspectives and needs in the public realm
In 20 years, world-class sustainable, modern architecture stands proudly beside revamped historic buildings, protecting and adding to Hobart’s distinctive character, attractiveness and liveability.
Central Hobart has retained, consolidated and enhanced its character in the ‘urban amphitheatre’. The diversity of building form and scale in the central area basin maintains connection to the surrounding landform horizons, especially when viewed from the waterfront and other public vantage points.
9: Buildings that excel and excite
10: Environmental excellence
Respond to surrounding context, human scale and pedestrian experience in building design.
Encourage and foster a high expectation of design excellence in Central Hobart.
Respect heritage and traditional elements in new buildings while projecting Hobart’s creative and forward-looking edge.
Promote and encourage sustainable design in all new and retrofitted buildings incorporating methods of reducing construction waste and moving to a circular economy.
Recognise the importance of, and develop a framework for, blue and green infrastructure, water sensitive urban design and urban greening to increase the city’s resilience.
Develop Heritage Guidelines to maintain historic subdivision patterns, courtyards, lot sizes and encourage adaptive re-use
For strategic development sites, test existing and proposed building controls to ensure economic feasibility, sustainability and the liveability outcomes are met
Include sustainability requirements in the planning scheme
Improve visibility of the Hobart Rivulet
Develop guidelines for green roofs and walls
In 20 years, improvements to public transport, car sharing, and increased walking and cycling opportunities have reduced the dominance of cars in Central Hobart, with far-reaching benefits for people and the environment.
Active transport including walking and using micromobility vehicles such as bicycles and e-scooters, is easier and more popular because of improved safety, accessibility and other supporting features in Central Hobart’s urban design.
Commuter car parks are located near major arterial routes with regular transport services and better walking and cycling paths bringing commuters into a safer and more amenable central city.
11: More sustainable travel into Central Hobart
Continue to improve opportunities for active transport infrastructure into Central Hobart from proximal suburban areas.
Continue to plan for and support improved public transport services and facilities to encourage more people to use them.
Key Actions
Connect bicycle lanes on Argyle, Campbell and Collins Streets
Identify further links for improvement
Work with the State Government to examine bus service upgrades, a bus transit centre, and permanent ferry services
12: Improved amenity for active transport modes in Central Hobart
Continue to plan and provide for improved active transport facilities that will support more people to walk and use micromobility vehicles within the city.
13: Better car parking
14: Managing our movement networks
Develop a Parking Plan for Hobart including pricing strategies, options for other uses in laneways, and provision of accessible on-street spaces.
Manage transport and mobility in Central Hobart to achieve the Structure Plan objectives.
Develop street vision plans for universal accessibility
Undertake audits to prioritise accessibility upgrades
Identify appropriate locations for long and short stay car parking
Review current suburban resident parking schemes
Now that the first generation Transport Networks Operations Plan – Inner Hobart is complete, continue to improve and evolve it over time
In 20 years, landowners, developers and the local community have a clear understanding of development expectations, and planning approvals are streamlined for preferred development types in particular areas.
An equitable developer contribution system is in place to help pay for community infrastructure. Investment from different levels of government has given private investors confidence and ensured that Central Hobart has the public infrastructure needed to meet the goals of the Structure Plan.
Detailed master planning for specific sites and blocks in Central Hobart has resulted in strategic developments that meet specific community needs. Super-fast internet connections and digital technology underpin a wide range of smart initiatives that help Central Hobart to function better, including ways yet to be imagined.
15: A clear framework for development
16: An equitable developer contribution system to help pay for community infrastructure
17: Driving investment through public infrastructure
Plan for the preferred development forms of Central Hobart and its precincts by creating planning scheme provisions that provide certainty for developers and the community.
Support the development of each precinct to align with the goals and preferred land use outcomes.
Investigate the best way to introduce developer contributions to meet future community infrastructure needs in Central Hobart.
Advocate for legislation that enables the fairest means of apportioning and collecting developer contributions.
Plan for public infrastructure in Central Hobart.
Align and coordinate asset renewals with the State Government to ensure efficient outcomes.
Ensure stormwater infrastructure is resilient and able to cope with future rain events.
Develop a process to streamline planning assessment for preferred development types
Further test proposed controls to support outcomes
Explore opportunities for developer contributions to fund community infrastructure
Advocate for statewide legislation
Prepare a public infrastructure plan to cater for anticipated growth
Develop a detailed program of works
Undertake hydraulic modelling for future rain events
Objectives Strategies
18: Master planning for strategic development sites
19: A smart city that is digital by default
Work with landowners to achieve coordinated development of key strategic development sites.
Progress the recommendations of Connected Hobart Smart City Action Plan to maximise the benefits of technology for city functioning and improvements.
Maintain and upgrade technologies and communications for Central Hobart.
Key Actions
Identify further key strategic development sites
Further develop the city’s digital twin
Undertake fibre optic installation works to connect City assets
Provide more safety cameras
Develop the city’s remote telemetry capabilities
Support the rollout of 5G
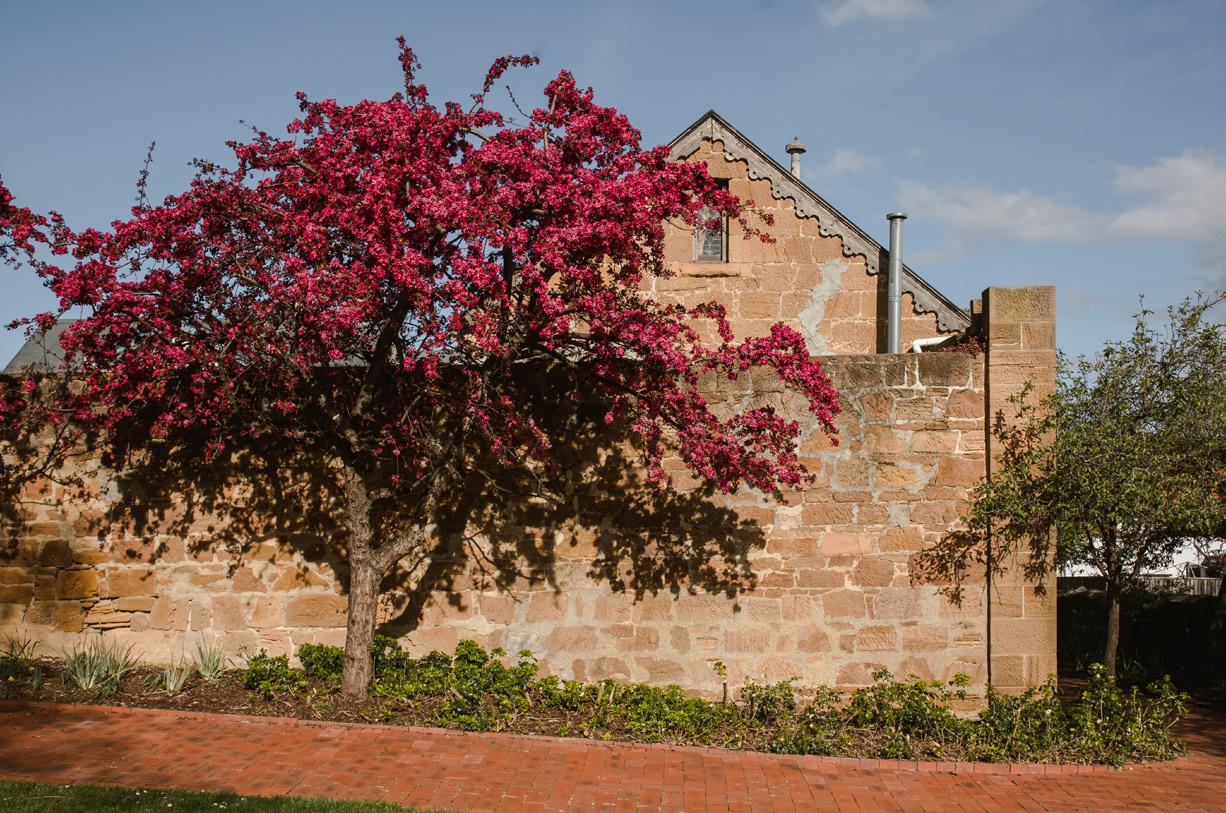
Central Hobart can be thought of as a collection of distinct places or precincts.
The Structure Plan considers Central Hobart to consist of five precincts, including the Central Precinct (the CBD).
Each has its own character and identity arising from topography, land uses, proximity to complementary uses, building type, natural attributes and landmarks, and its own potential for revitalisation and change.
Specific objectives and actions have been proposed for each of the five precincts in Central Hobart. Development opportunity sites will require specific master planning.
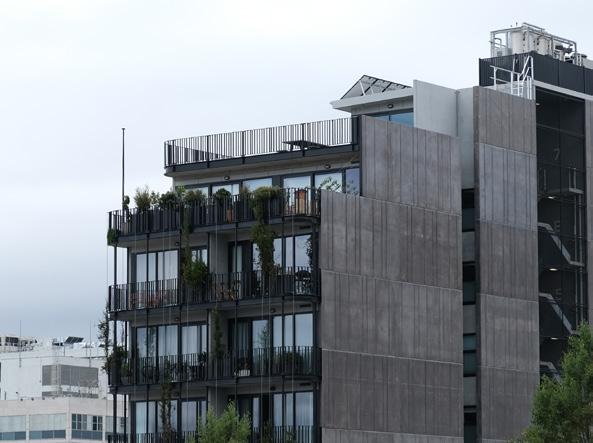
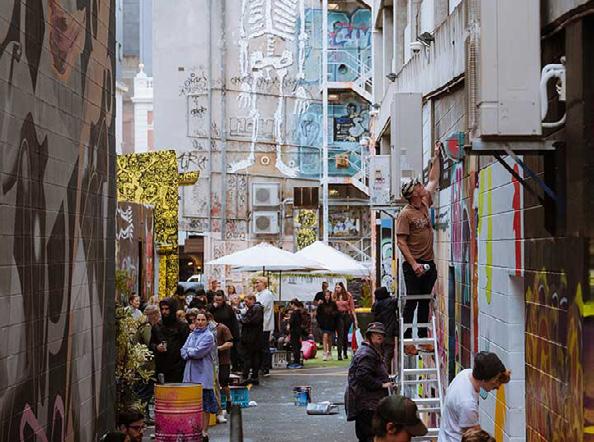
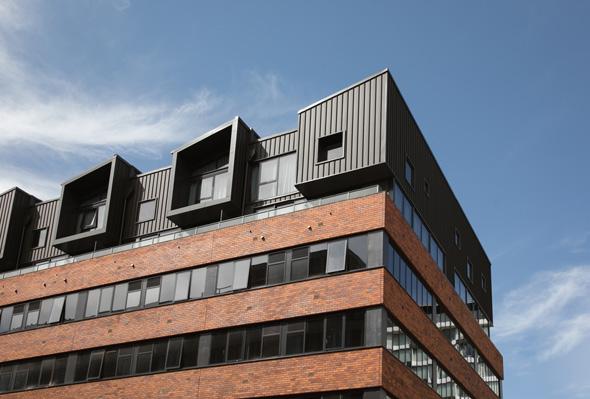
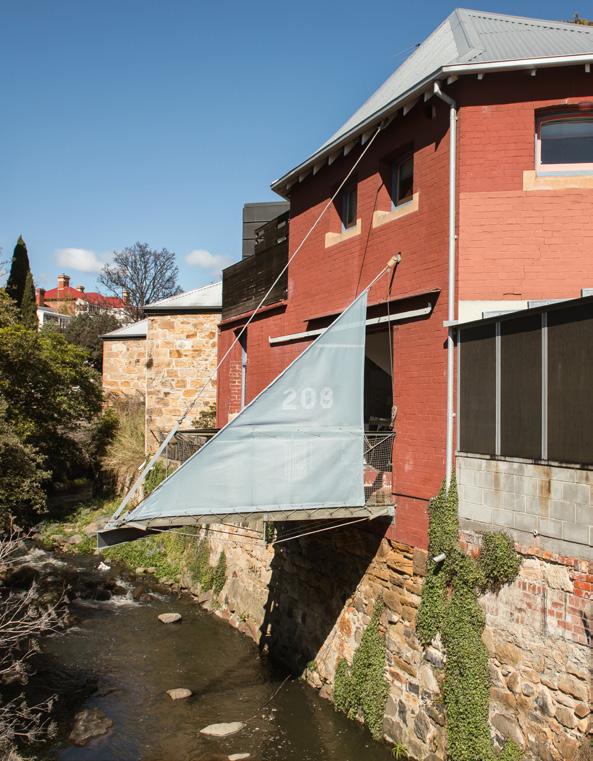 The Commons, Hobart Hobart City Apartments
Bidencopes Lane Paint Jam
Photograph: Andrew Wilson Hobart Rivulet from Collins Street
Photograph: Natasha Mulhall
The Commons, Hobart Hobart City Apartments
Bidencopes Lane Paint Jam
Photograph: Andrew Wilson Hobart Rivulet from Collins Street
Photograph: Natasha Mulhall
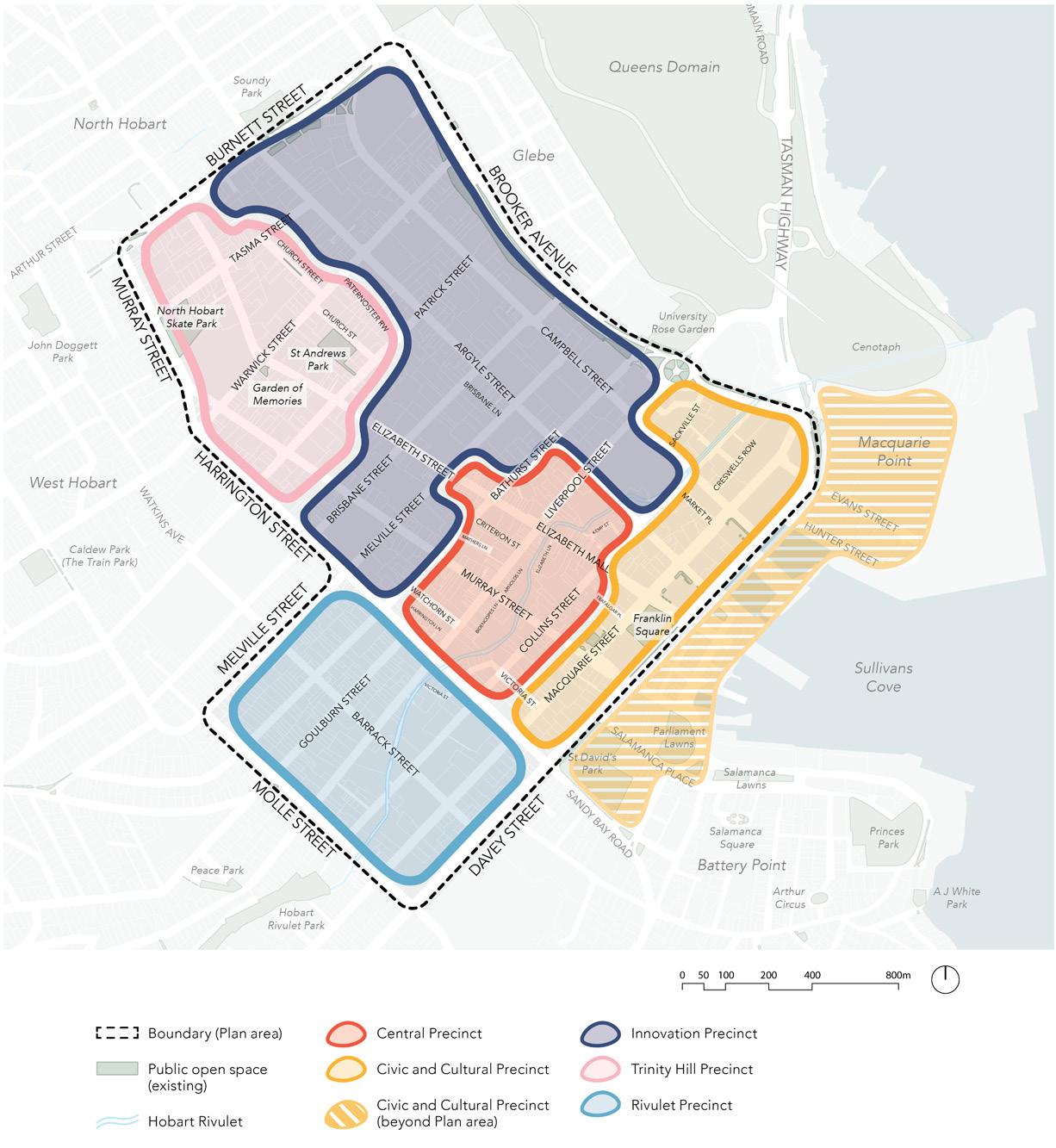
Central Hobart Precincts
The following table summarises the main land use objectives for each Precinct.
Precinct
Central Reinforce and intensify the prime role as retail and hospitality, commercial and emerging night time economy.
Civic and cultural
Innovation
Trinity Hill
Rivulet
Strengthen the identity and role as the civic and cultural heart.
Encourage redevelopment of underutilized sites for low to medium scale innovation businesses and creative industries. Provide for key worker housing, and support continuation of small and boutique businesses.
Encourage high quality medium density housing, and support continuation of retail, small and boutique businesses.
Encourage high quality medium density housing, many with commercial ground floor uses. Ensure existing office and commercial uses are retained.
The Urban Design Framework (UDF) provides guidance on the future built form of Central Hobart. It implements the vision and objectives of the Structure Plan with specific reference to the form and design of buildings, the public realm and movement systems within Central Hobart.
The principles of the UDF are:
• Enable innovative, equitable and sustainable development outcomes, including protecting valued existing uses such as the night-time economy.
• Ensure built form is an appropriate contextual scale, responds to important cityscape views, and transitions to lower heights.
• Reinforce the street wall, managing setbacks and retaining visual prominence of heritage buildings, and solar and wind amenity.
• Integrate ground floor uses to increase the sense of safety and activation in the public realm.
• Create a robust public realm network including improved and new pedestrian links and open spaces.
• Protect sunlight amenity and weather protection for the public realm, including streets.
• Increase street tree canopy and other opportunities for urban greening and connecting with nature.
• Identify opportunities to expand the public realm interface with the Hobart Rivulet to improve access and environmental qualities.
• Provide clarity on the proposed Hobart Transport Networks Operations Plan for pedestrians and micromobility users.
• Identify where streetscape upgrades can support better movement outcomes, with increased amenity and street vibrancy.
• Recognise the importance of key public transport nodes and end-of-trip facilities.
• Manage vehicle access and car parking, prioritising access locations and consolidating car parking for an increasingly pedestrian-focused Central Hobart.
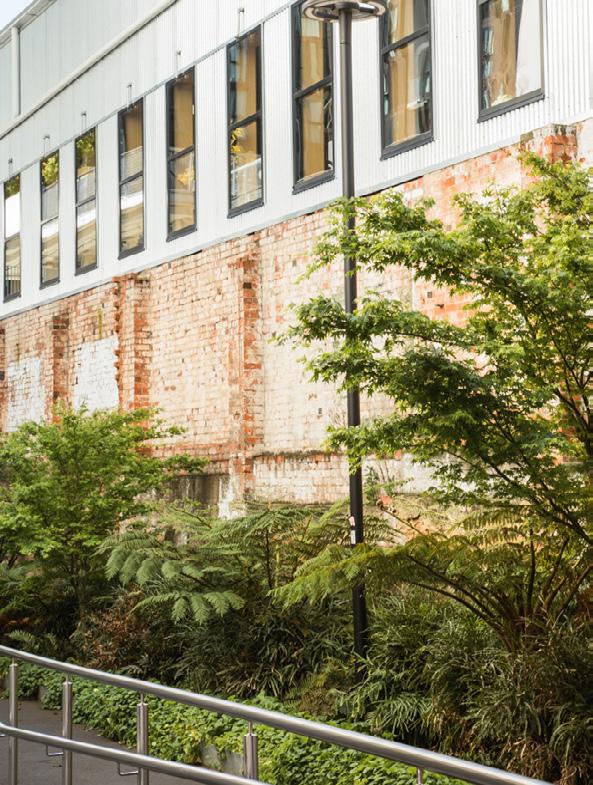
In order to design policies and guidelines to retain the key elements of Central Hobart, we first need to be clear what these are.
nipaluna/Hobart was home to the Muwinina people for more than 40,000 years. The City of Hobart recognises the Palawa people as custodians today and seeks ways to appropriately reflect aboriginal heritage and identity.
Central Hobart retains many outstanding landmarks including heritage listed buildings and streetscapes set within a clear grid street layout. The original plot layout has not substantially changed. The City Centre has remained low scale, retaining important vistas to the surrounding landscape and allowing historic landmarks, such as churches, to remain prominent.
The city’s parks and waterfront are major destinations and form part of Hobart’s identity. Hobart’s network of streets and laneways gives the city great potential for active transport including walking and cycling, with links to Sullivans Cove and Liverpool Street open spaces.
Existing buildings in Central Hobart are predominantly taller in the city’s inner core and reduce in scale and bulk as one moves down to the waterfront and up to the residential city fringes. The small-fronted shops and laneways in the city centre are also a feature.
Central Hobart is renowned for its humanscaled heritage fabric, a consolidated midcentury core and more recently a series of award-winning buildings, landscapes and open spaces.
Hobart is defined by its dramatic surrounding landscape, particularly kunanyi/ Mount Wellington. The urban amphitheatre of the broader region is ever present, and visual connections provide the backdrop for a dramatic and unique capital city experience, reinforced by deep views along the River Derwent.
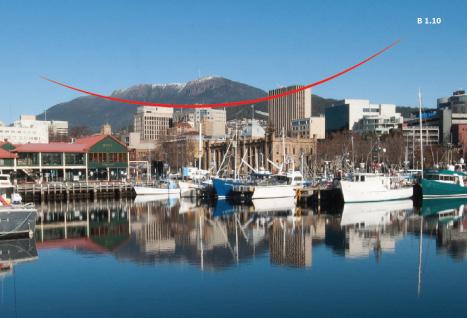
 View of kunanyi / Mount Wellington from Hunter Island (Hobart Height Standard Review, 2018)
View of kunanyi / Mount Wellington from Hunter Island (Hobart Height Standard Review, 2018)

Maximum building heights are proposed to protect key view lines and view cones and maintain Central Hobart’s identity as a city within a landscape. This work has been informed by the Building Heights Standards Review Project.1
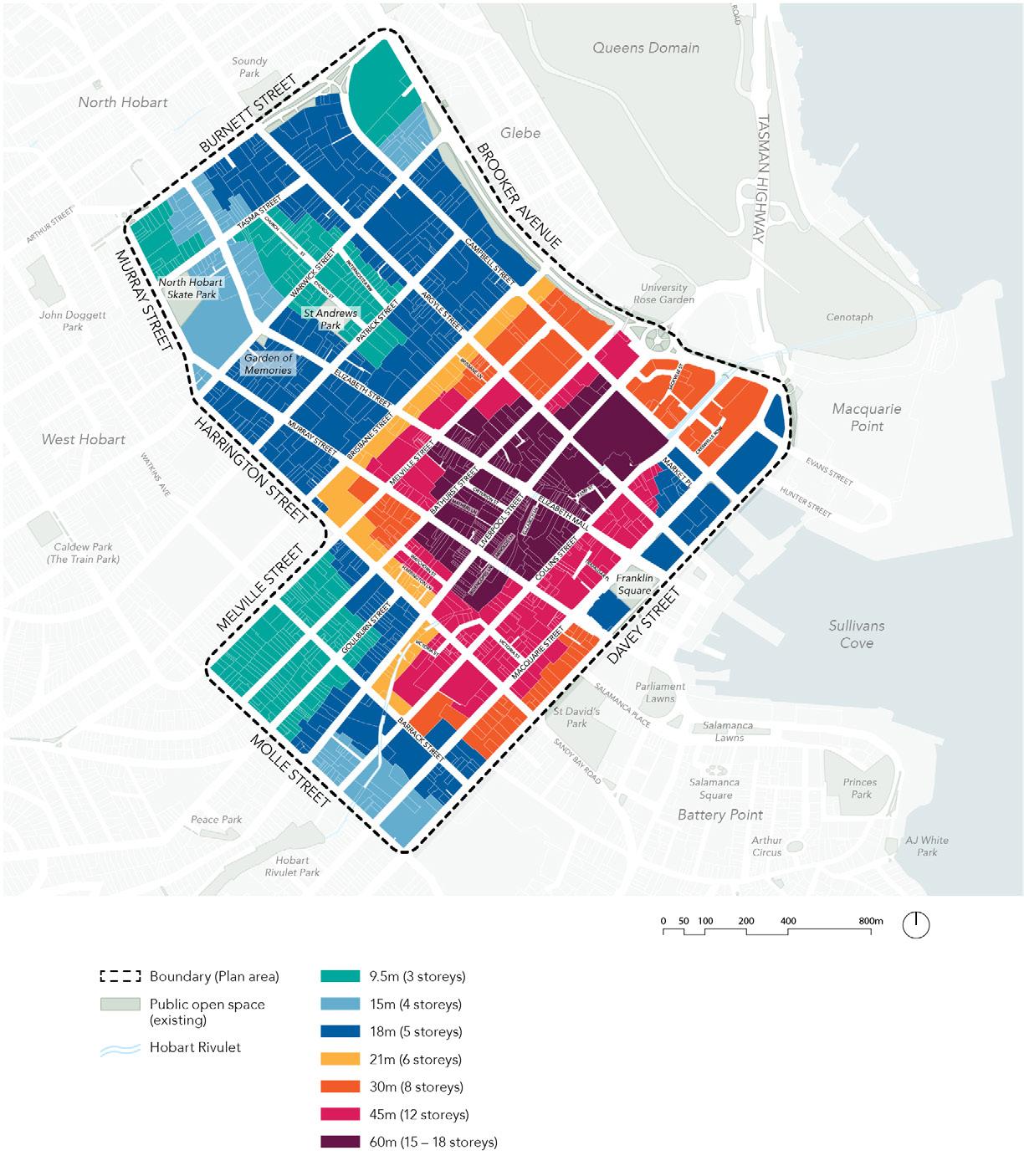
Proposed maximum building heights plan subject to some refinements and corrections as part of a future public planning amendment process)
Street wall height refers to the height of the building at the street edge, with upper levels set back. The maximum street wall height is determined by a number of factors aimed at maintaining a pedestrian friendly environment, including access to sunlight, reducing the appearance of building bulk, providing a visual transition from the maximum building height and relationships to adjoining buildings, particularly in heritage streetscapes.
The Structure Plan contains guidelines for different cases, such as on corners, sites adjacent to heritage buildings, rear and side boundaries, along laneways and the Rivulet, and between building towers.
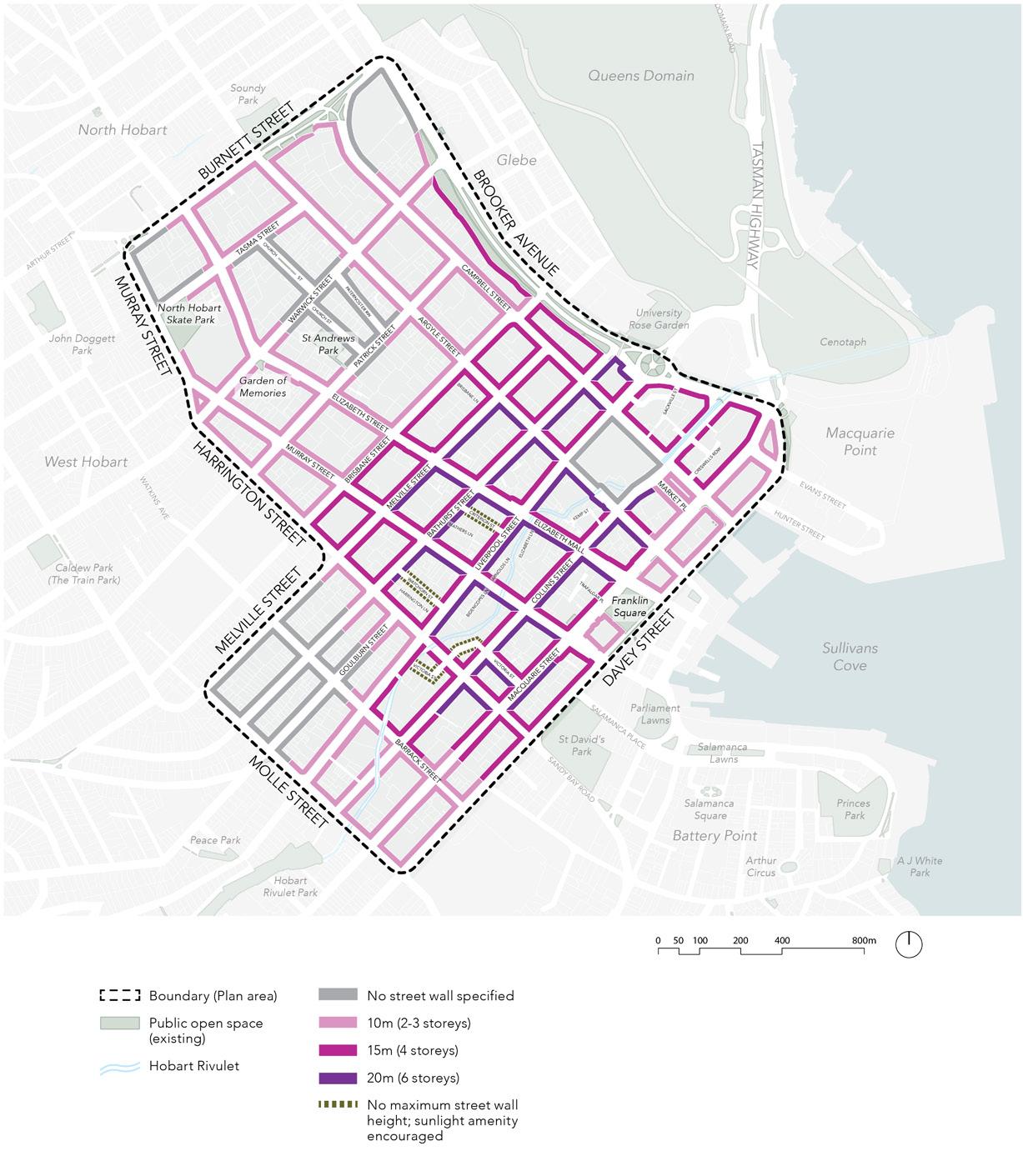
Proposed maximum street wall height plan (subject to some refinements and corrections as part of a future public planning amendment process)
Buildings in Central Hobart should be designed with active frontages that contribute to a safe and lively street. Active frontages ensure appropriate levels of transparency creating natural surveillance and a sense of movement, have clear entry points and have ground floor uses that will enhance street life, such as retail and hospitality spaces.
Guidelines are proposed for frontages that will:
• Require clear glazing on the ground floor for most uses
• Require car parks to be sleeved with active uses
• Encourage balconies and openable windows to street frontages etc.
• Locate building services away from primary pedestrian areas
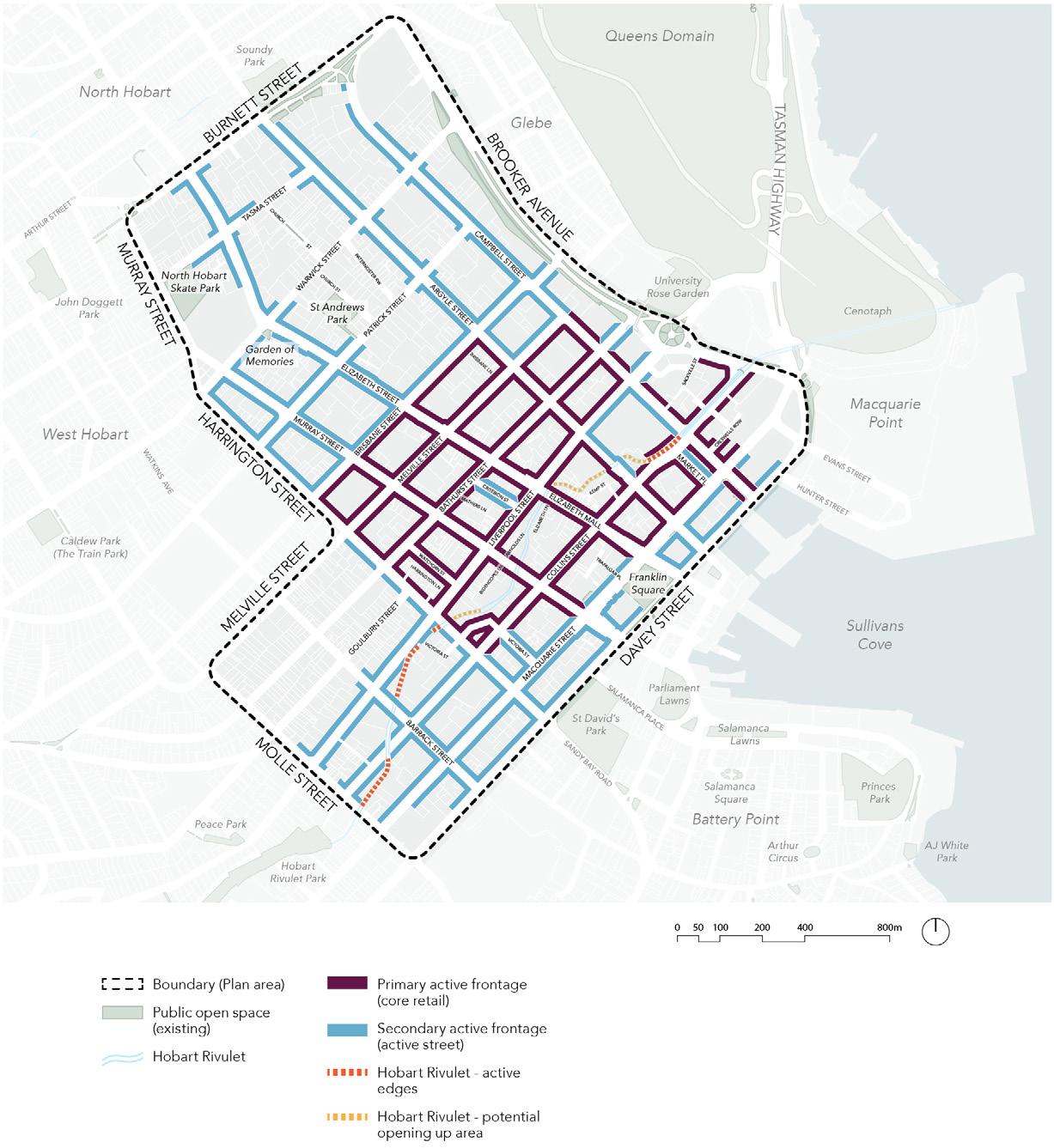
Proposed active frontage plan
Hobart is experienced as a city ‘in the round’, viewed from the surrounding hills and headlands, from the high ground of kunanyi/ Mount Wellington and the sea level of the River Derwent. The immediate context in which buildings sit is highly influenced by built heritage and streetscape. Built form must be designed to create a high-quality urban fabric which is responsive to place and preserves the visual connections to the surrounding landscape and its natural features.
Buildings should be designed to:
• be viewed from all elevations (including sides, rear and roofs)
• provide visual interest on all elevations
• continue streetscape rhythm
• differ in architectural expression above the street wall
• be articulated to reinforce the human scale streetscapes of Hobart
• minimise environmental impacts
• reduce fossil fuel energy and make use of daylight and solar energy
• prioritise re-use, adaptation and extension
• ensure waste and recycling facilities are accessible, adequate and attractive

Central Hobart is an area with high levels of pedestrian activity. The Urban Design Framework recognises important existing movement corridors including Elizabeth Street, Collins Street, Macquarie Street and Davey Street as well as sections of Liverpool, Murray and Argyle Streets that support the concentration of uses in the Central precinct. In addition the Urban Design Framework maps out where future pedestrian paths need to be planned for in order to support increased pedestrian movement as the city grows over time. Proposed pedestrian access plan
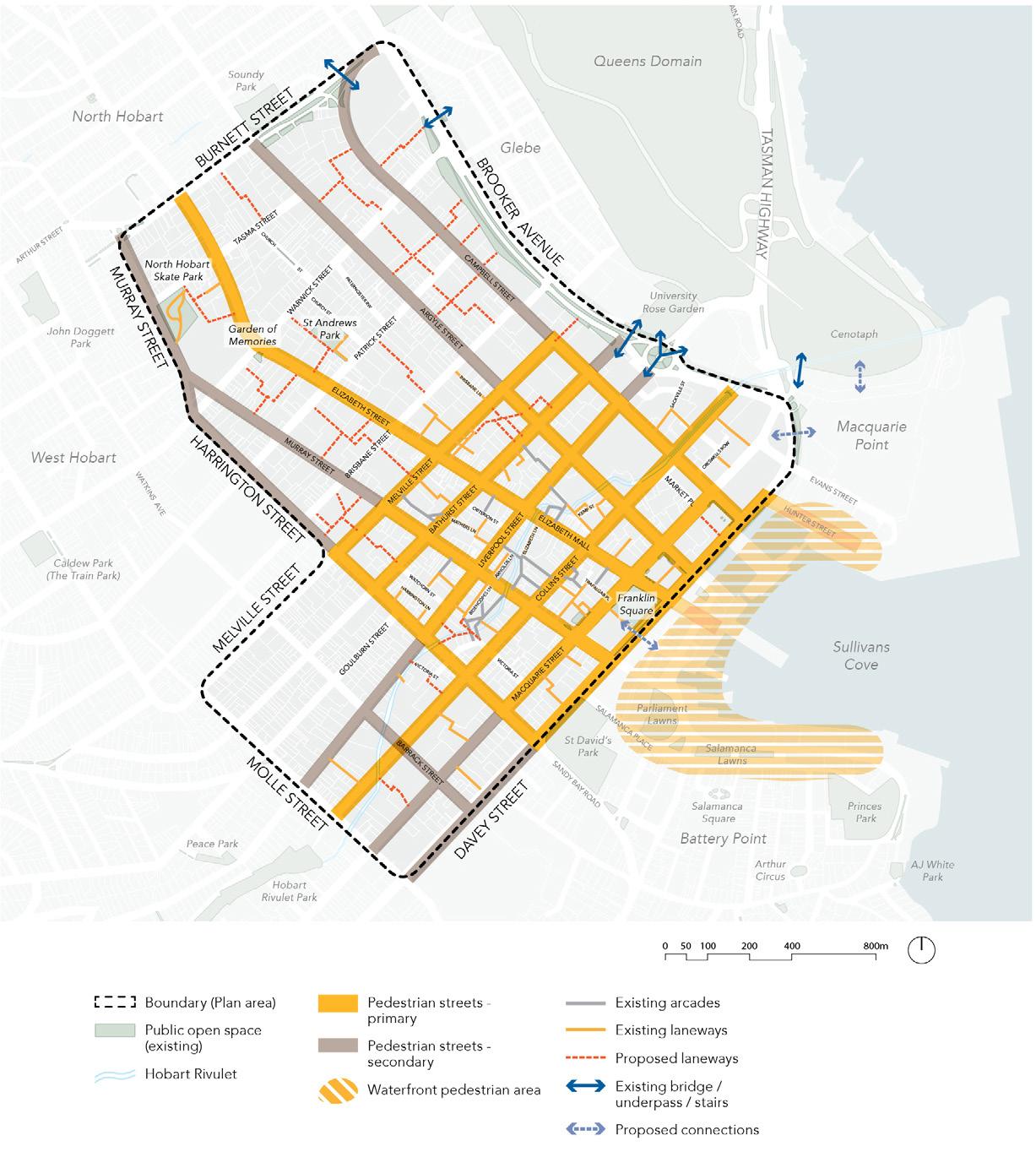
Creating a clear and integrated cycling network is important for Central Hobart’s sustainability goals and will contribute to managing increased traffic over time. Cycling lanes are anticipated to be used by scooters and e-bikes as well to reduce potential conflicts with pedestrians.
Hobart’s existing inner city cycling network is disconnected and unclear. Increasing the interconnectivity of the cycling network and creating separated cycling lanes will provide alternative options to vehicular use and will address traffic congestion, sustainability and safety issues in Central Hobart.
Shared slow zones in specific locations will promote pedestrian and cycle priority while still allowing for slow vehicular traffic and on-street parking and loading.
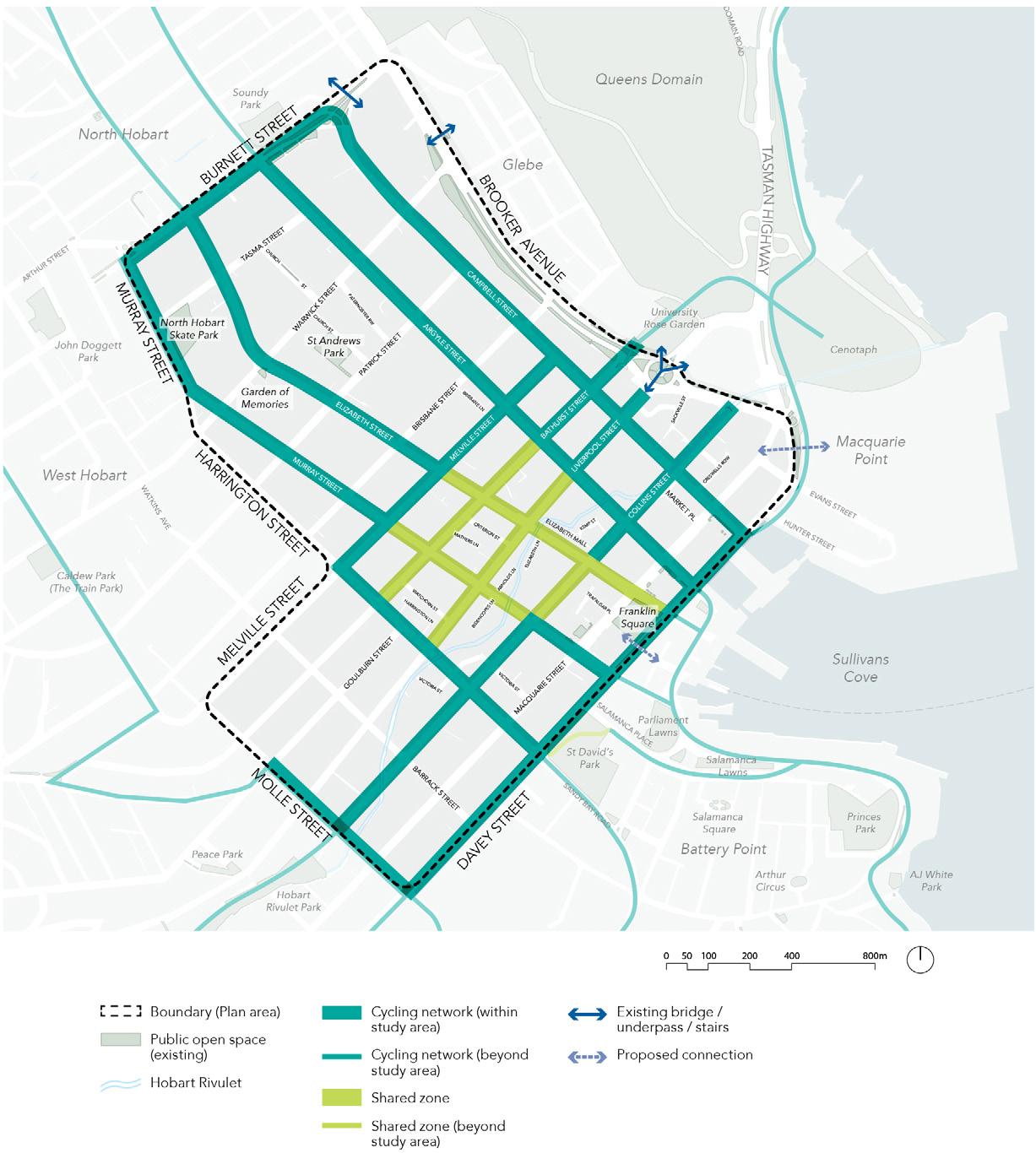
The location of car parking and vehicle access must support the function and servicing of Central Hobart. Planning for long term changes in crossover location and consolidated publicly accessible parking hubs will help create an increasingly pedestrian friendly environment while maintaining high levels of access.
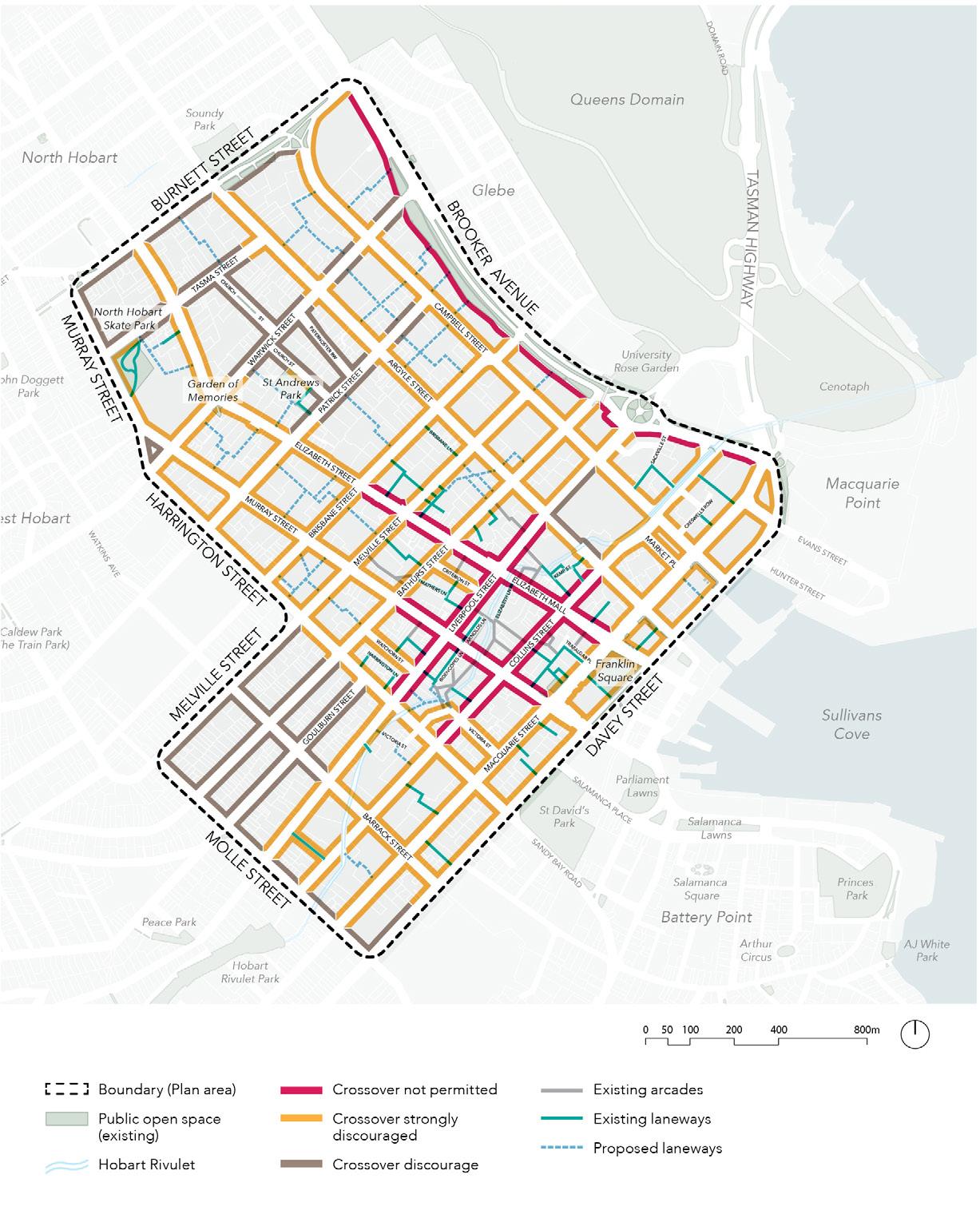
Central Hobart will require well-considered, integrated and sustainable transport outcomes to connect residents, workers and visitors to jobs, services, retail and other key cultural and recreational destinations. Public transport is one of the most important considerations for a growing city in order to facilitate equitable access and movement that will support Hobart’s growth socially, economically and environmentally.

As Central Hobart’s residential, employment and visitor population grows, the need for high amenity open space will increase.
The current Amenity Building Envelope in the planning scheme, which is designed to protect sunlight access and limit overshadowing of streets and open space, applies only to the Central Business Zone. It is proposed that the same solar amenity principles apply to the whole of the Central Hobart area, so developments must demonstrate compliance with overshadowing controls. These controls will be subject to further analysis.
Buildings should be designed to minimise adverse wind effects to ensure safe and comfortable wind conditions for the streets and spaces of Central Hobart. Buildings 16 metres or more in height will be required to demonstrate that they meet requirements for comfortable wind conditions.
There is a need to ensure that existing land uses that are integral to the success of each precinct, such as hospitals, or cultural or live music venues, are not compromised by developments with sensitive new uses such as residential or visitor accommodation. Planning scheme provisions are proposed to ensure:
• existing uses are not compromised by a new use or development, and
• a new use or development is designed to address amenity impacts from, and to, existing uses.
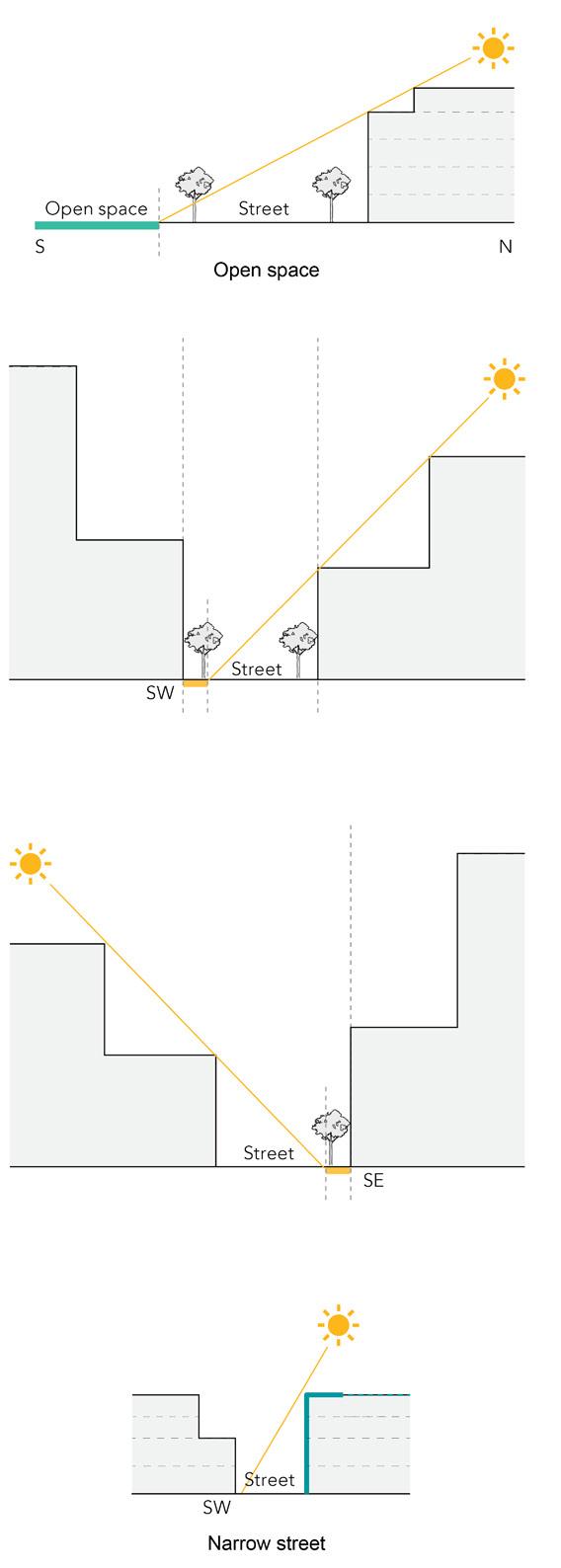
Primary northeast – southwest street Preserve sunlight between 11am and 2pm at the spring equinox.
Primary northwest – southeast street Preserve sunlight between 11am and 2pm at the spring equinox.
Overshadowing guidelines
Note: Current controls prevent overshadowing to less than 3 hours between 9am and 5pm on June 21 (winter solstice).
Cities worldwide are recognising trees and green spaces as critical urban infrastructure, as they provide clean air and shade, and cool the atmosphere during periods of heat, promote biodiversity, reduce pressure on stormwater infrastructure and aid in carbon capture. Open space and street trees in the Central Hobart area are limited. Through Hobart’s Street Tree Strategy, the Council has already committed to an aspirational target of 40% tree canopy cover by 2046 in the city’s urbanised streets.
New open space is needed to meet increased demand over time and contribute to urban greening, and the health and wellbeing of the city’s inhabitants. The Hobart Rivulet offers a great opportunity to express the ecosystems, history and culture of the city and as an active travel movement route. The Urban Design Framework proposes a long-term concerted effort to bring segments of the Rivulet back to the surface, in what is called ‘daylight’ and, in those areas where it is not appropriate to do so, represent and reinterpret its underground presence above.
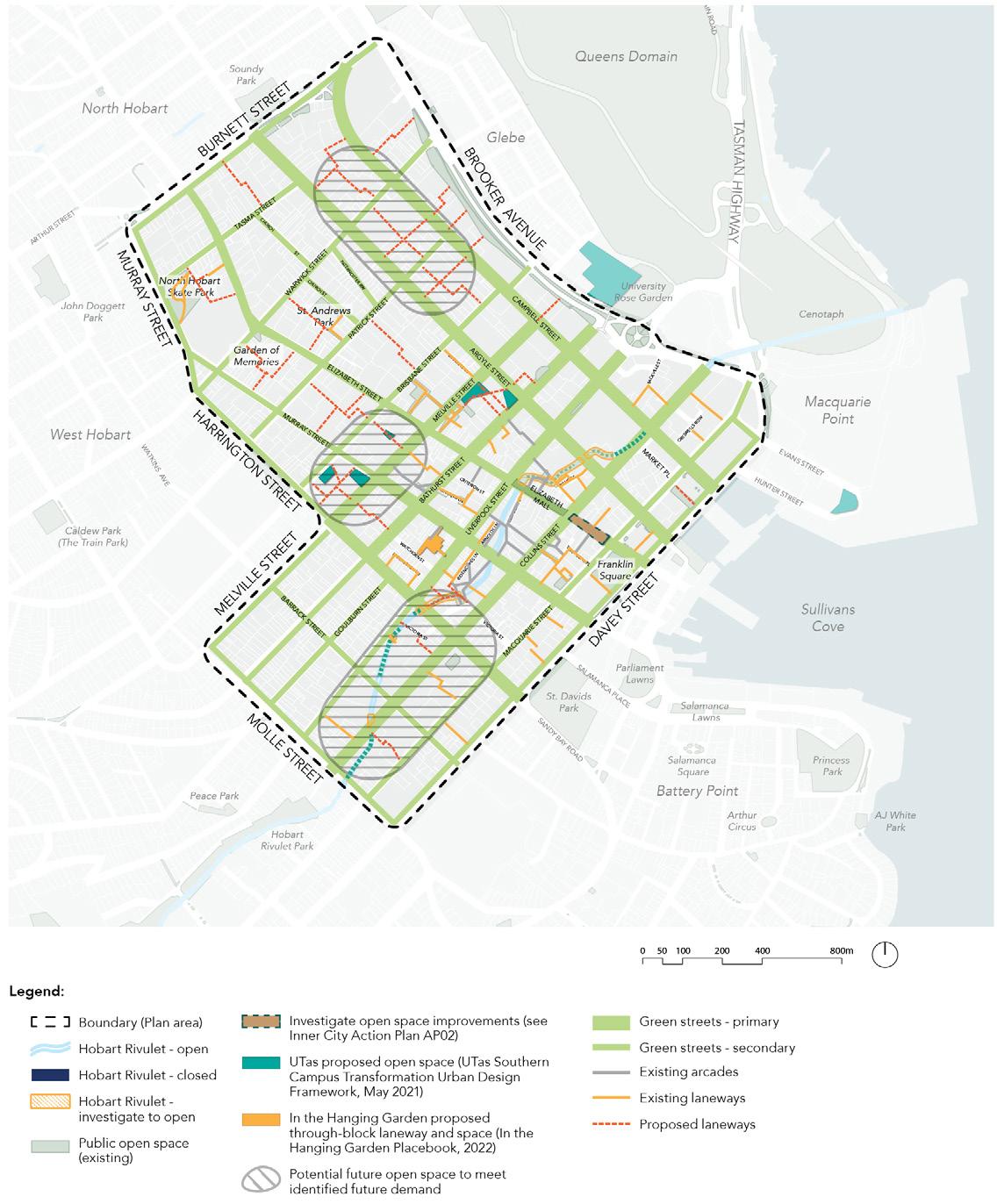
The Structure Plan is a 20 year plan, that will be implemented incrementally and in some cases as opportunities arise. There are several mechanisms that exist to deliver on the goals, strategies and actions included in the Structure Plan. These include planning scheme amendments, City capital works, business and property owner investment, State Government policy changes, strategy and infrastructure delivery programs and the like.
One of the key means to implement the CHP will be to undertake amendments to the Local Provisions Schedule of the Tasmanian Planning Scheme – Hobart. The planning amendments will involve their own statutory process at a later date. Once approved future development in the Central Hobart will be assessed against these planning scheme controls.
City of Hobart will also undertake direct investment in the city through capital works, such as street improvements, infrastructure upgrades, among others.
The Structure Plan includes a table identifying the timeline (short, medium or long term) of the actions, and the manner in which the actions will be implemented. The implementation methods include:
• Deliver – actions that the City will administer and deliver directly.
• Partner – actions that the City will deliver in conjunction with either state agencies, community groups, land owners or the development industry.
• Advocate – actions where the City will work with land owners, the development industry and wider community to assist in the delivery of these projects.
For the city centre to deliver on the CHP vision of a vibrant economic, cultural and people focussed place for all, the City of Hobart will need to partner with and advocate to the State Government and other entities, both private and public. The community will remain at the centre of the implementation as the Plan was driven by community aspirations for our evolving city centre.
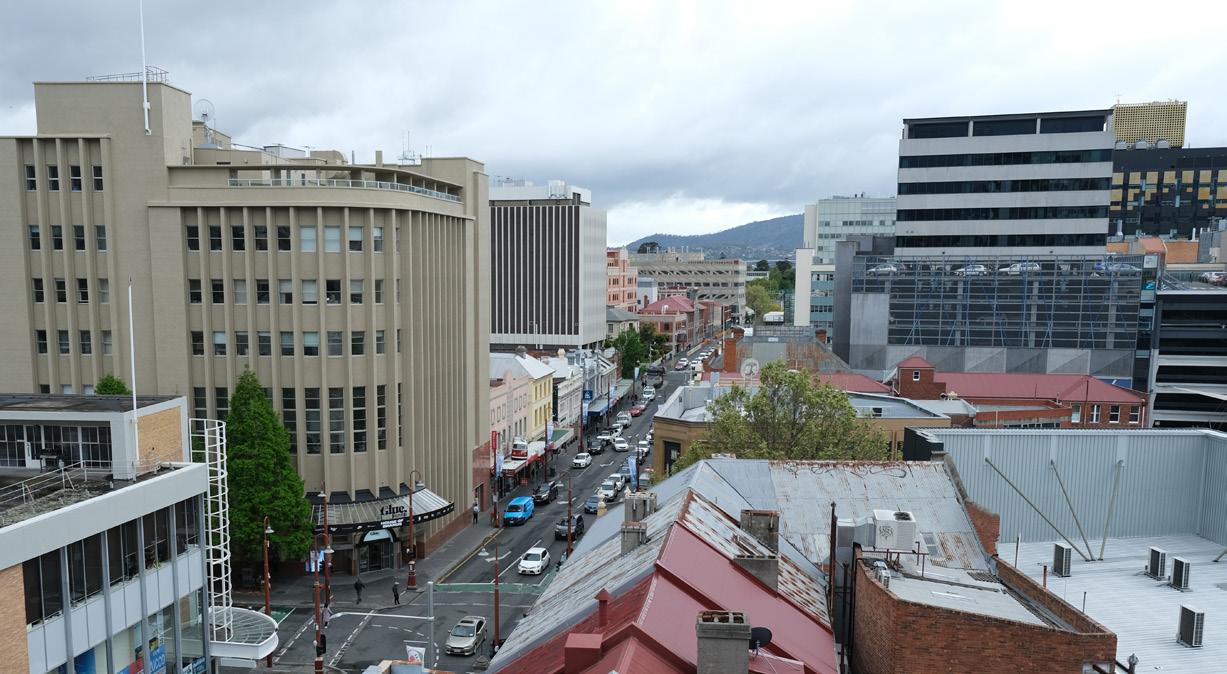
Online: yoursay.hobartcity.com.au
Phone: 03 6238 2711
In person: organise a meeting with CoH staff
This document is located on yoursay.hobartcity.com.au in formats including Word and accessible PDF.
Please contact the City of Hobart if you need this document in another accessible format such as enlarged print or audio, or if you require explanation of the information contained in the graphics.
Copyright
Unless otherwise stated the photos and illustrations in this document have been supplied by the City of Hobart or MGS Architects.
Customer Service Centre
16 Elizabeth Street, Hobart
t (03) 6238 2711
e coh@hobartcity.com.au Hobart Town Hall,
50 Macquarie Street, Hobart, Tasmania 7000 Australia
t (03) 6238 2711
f (03) 6238 2186
e coh@hobartcity.com.au
w hobartcity.com.au