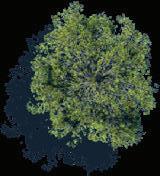SOUTH HOBART OVAL AND PARK
DRAFT MASTER PLAN 2023





























































































This draft master plan was prepared for the City of Hobart by Inspiring Place.
© Hobart City Council 2023. All rights reserved.
This publication is subject to copyright and protected by the laws of Australia and other countries through international treaties. Except under the conditions described in the Australian Copyright Act 1968 and subsequent amendments no part of this publication or publications may be broadcast, reproduced, stored in retrieval systems or transmitted in any forms or by means, electronic, mechanical, photocopying, recording, duplicating or otherwise, without the prior permission of the copyright owner. Hobart City Council assumes no responsibility whatsoever with regard to any infringements of third party copyrights arising through your use of this publication. The creators of any music, images, video and text have moral rights in this production in relation to their works.
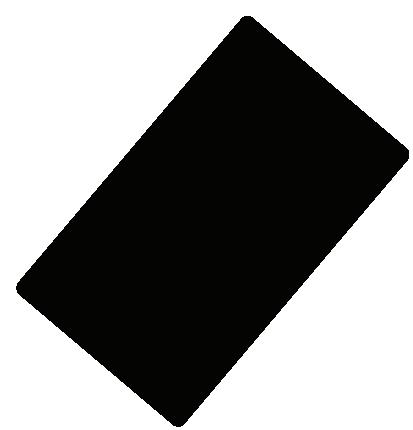
City of Hobart
Hobart Town Hall
Macquarie Street, Hobart,Tasmania 7000
T 03 6238 2711

E coh@hobartcity.com.au





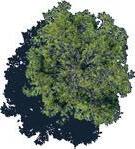


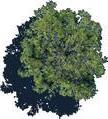




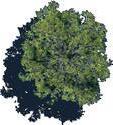









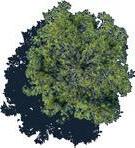































W hobartcity.com.au
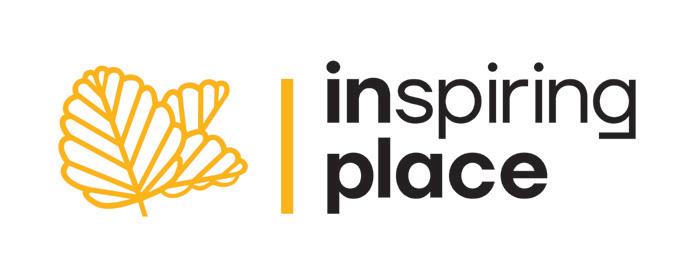
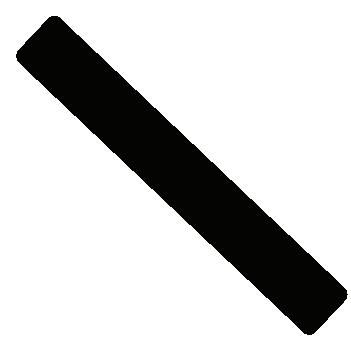
The City of Hobart recognises Tasmania’s 40,000 plus years of Aboriginal heritage and culture. In recognition of the deep history and culture of our city, we acknowledge the Tasmanian Aboriginal people as the Traditional Custodians of this land. We acknowledge and lament the loss of the Muwinina people from Hobart as well as the strong impacts of colonisation on all of Aboriginal Tasmania. We acknowledge the determination and resilience of the Palawa people of lutruwita/Tasmania who have survived invasion and dispossession and continue to maintain their identity, culture and rights.
We recognise that we have much to learn from Aboriginal people today, who represent the world’s oldest continuing culture. We pay our sincere respects to Elders past and present and to all Aboriginal people living in and around Hobart.

South Hobart is a key part of inner Hobart with vibrant businesses and significant heritage, social, and environmental assets. It is a desirable place to live and a key link to Wellington Park. The South Hobart oval and park is an important place within this inner Hobart suburb for both residents and visitors. Many different activities are catered for despite being only 1.7 ha in size, of which 0.9 ha is the sporting field.
The formal name of the large, grassed area is South Hobart Sports Ground (19744T Placenames Tasmania), having been changed from the South Hobart Recreation Ground. Members of the community have also referred to the area as the South Hobart Oval, Darcy Street Recreation Ground, Darcy Street and The Rec. The playing field is not oval-shaped but was originally developed as a rectangular playing field for soccer and remains as the only rectangle-shaped grassed sportsground in the City of Hobart.
In this document, we refer to the precinct encompassing the grandstand, sports field, and surrounding infrastructure as the oval for simplicity and to reflect the common use
of this name by many participants. Google Maps has the site labelled as South Hobart Oval, with the other parts of the site labelled South Hobart Basketball Court, and South Hobart Playground. These other parts of the site we refer to collectively as the park.
The scope of this Master Plan is the area bounded by Darcy Street, Wentworth Street, Washington Street, and residences on Ferndene Avenue and Darcy Street (Map 1.1). The area and facilities include the existing sportsground and surrounds, basketball court, South Hobart community hall, playground, Wide Angle Tasmania building1, public toilets and all outdoor and connecting spaces linking these areas.
The management of the South Hobart oval and park is the responsibility of the City of Hobart, and the land is zoned Recreation under the Hobart Interim Planning Scheme 2015.
Inspiring Place was engaged by the Council to prepare a Master Plan that will provide Council and the community with a strategic approach to upgrades and management of the South Hobart oval and park while ensuring that the cultural, environmental, and
social values are maintained and enhanced. More specifically, it was intended that the Master Plan would:
• address management issues raised by the community, key stakeholder groups and the Council
• review the type, standard and location of amenities and facilities available on the site in relation to the needs of user groups
• identify options for improving amenity, such as links between the oval and the playground; and
• reflect the community interest in, and appreciation for, the site as an important community space within the municipality.
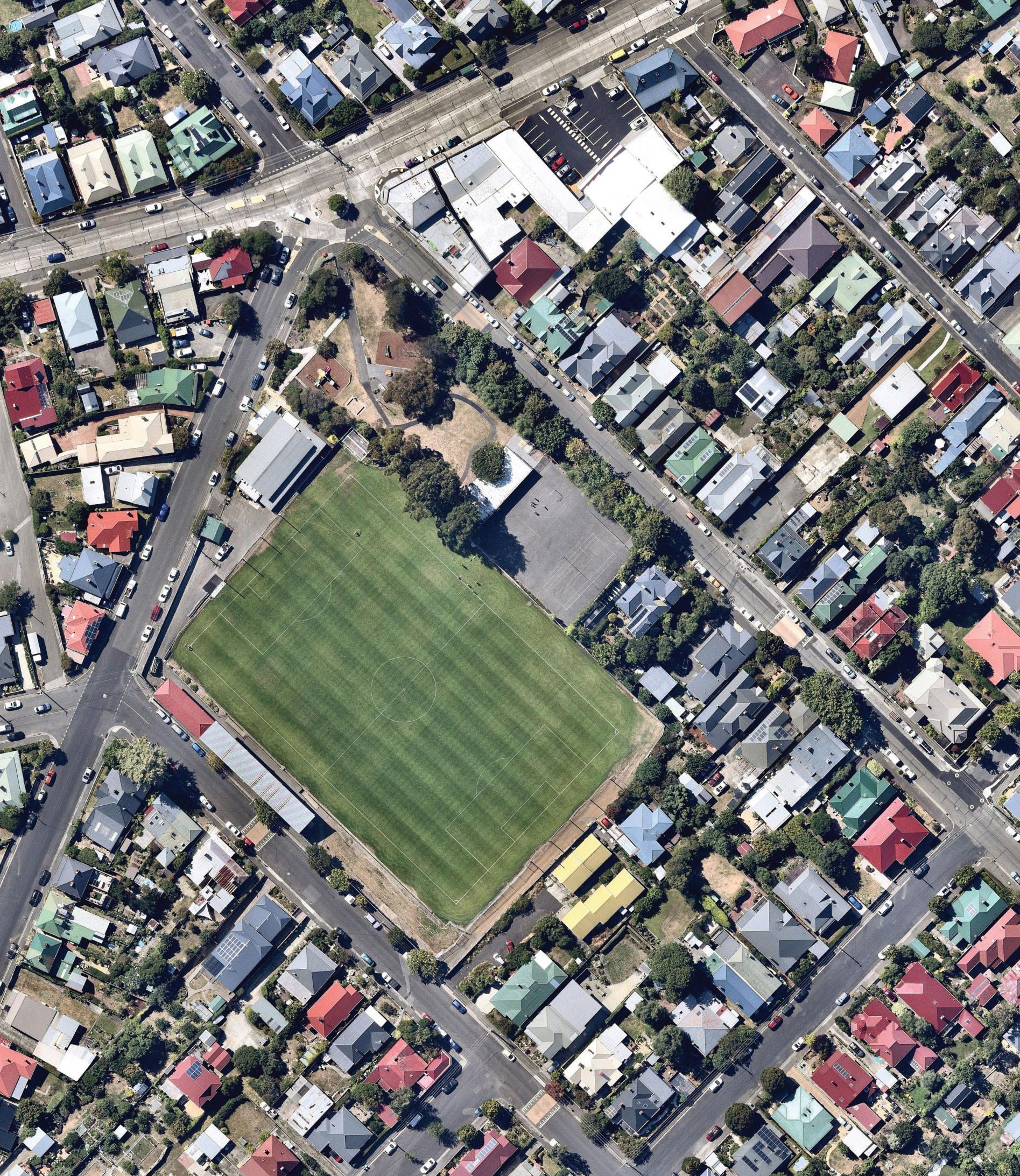
The project has been undertaken in four stages, as outlined in Table 1. The preparation of the Master Plan has involved engaging with key stakeholders, conducting site visits, and seeking community input via Council’s online survey tool Your Say Hobart.
The Master Plan is divided into three main sections:
• an introduction to the project and project methodology, including a brief overview of the site (Section 1);
• a discussion of the management issues and views identified through the consultation and site investigations, including possible management actions (Section 2); and
• an introduction to the vision and objectives to guide the future management of the site, and an introduction to the Master Plan, implementation strategy, and cost estimate for priority works (Section 3).
STAGE 1: Understanding the Issues – stakeholder and community consultations
• Site familiarisation.
• Initial meetings with Council staff.
• Informal site visits to observe site use and talk to users.
STAGE 2: Developing the Concepts and Draft Master Plan –background research
• Review of background policies, reports, and information.
• Research broader trends in recreation.
• Review level of oval and park use.
• Review stakeholder and community feedback.
STAGE 3: Reviewing the Draft Master Plan
• Preparation of the draft Master Plan.
• Identify priorities, actions, indicative costings.
STAGE 4: Finalising the Draft Master Plan
• Meetings with key stakeholders and community groups.
• Survey of community views via Your Say Hobart.
• Identify vision and guiding principles.
• Preparation of the draft initial concepts and basis for Master Plan.
• Review and report for Council review.
• Review draft Master Plan with Council.
• Amend the draft Master Plan in response to Council feedback.
• Presentation of the final South Hobart Oval and Park Master Plan to Council for approval to proceed to stakeholder and community review.
Section 2.1 provides the planning and policy framework, including the controls under the Council’s Dog Management Policy 20192023.
Section 2.2 provides a summary of the broader trends in sport and recreation and possible implications for South Hobart.
Section 2.3 provides an overview of the existing open space and use of the area.
Section 2.4 provides an overview of the main issues, needs and opportunities identified during site visits and community and stakeholder consultation.
In discussing the use of this land, it is important to recognise that the area belonged to the Mouheneenner people of the South East Tribe2. Council has recently acknowledged that sovereignty was never ceded3 and in 2020, set out some clear goals as part of an Aboriginal Commitment and Action Plan4. There may be traces of living areas under the existing land uses and any unanticipated discoveries during works should be reported to Aboriginal Heritage Tasmania.
The City of Hobart’s Strategic Plan 2019-2029 that is used to guide the City’s work, develop long-term strategies and plans, set priorities, and guide practical decision-making5.
The Strategic Plan enacts the City’s highestlevel strategic document – the Community Vision. The vision mentions open space and recreation in many places, with the following strategies giving a sense of what this community output had in mind for managing spaces like South Hobart oval and park:
1.3.3 Measure, manage and support the effective use of city facilities, infrastructure and open spaces.
6.1.1 Ensure systems are in place to guide future management and development of parks, gardens and reserves, offering a variety of landscapes and passive recreational opportunities.
6.1.2 Strengthen open space connectivity, in partnership with stakeholders, prioritising links between the river, bushland and the mountain; and
6.5.3 Encourage opportunities to activate the City’s open space network for events and activities.
The site is zoned Recreation (Section 18.0) under the Hobart Interim Planning Scheme 2015. The area is surrounded on three sides by Inner Residential land (Section 11.0), except for the area to the west of Washington Street that is General Residential (Section 10.0).
The zone purpose of the Recreation zone that applies to this site is outlined in Clause 18.1.1 of the Scheme and consists of:
• to provide for a range of active and organised recreation use or development and complementary uses that do not impact adversely on the recreational use of the land
• to encourage open space networks that are linked through the provision of walking and cycle trails
• to provide for community service uses such as indoor sports facilities and community halls and other uses such as cemeteries in an open setting; and
• to maintain an appropriate level of amenity
for residential uses in the nearby residential zones without unreasonable restriction or constraint on the nature and hours of activities in the Recreation Zones.
The South Hobart oval and park are in the SH3 Heritage Precinct that is valued for its range of architectural styles and views to wooded slopes to the north and north-west. The City of Hobart Local Heritage Precinct Statement 2019 (HOB-C6.2.10.3; Washington Street, South Hobart) highlights the contribution of the precinct to understanding local history, aesthetic characteristics, and for the association with a particular community group6. The ‘South Hobart Oval’ is named for its social significance to the local and broader community in the precinct.
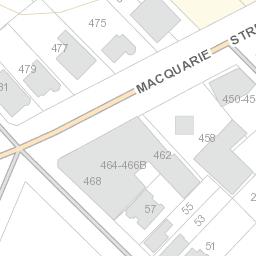
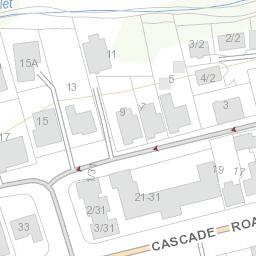
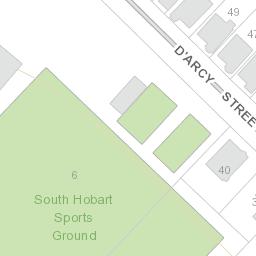
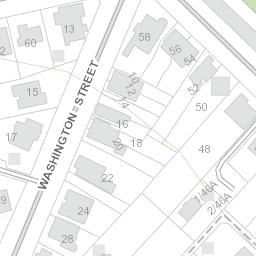
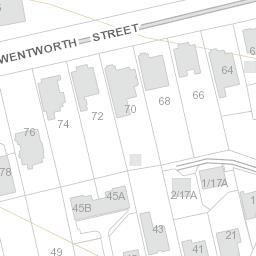
The listing mentions the South Hobart grandstand in the flatter part of the Wentworth Street section. The grandstand is described as having been built in the inter-war period and constructed of vertical boarding with a corrugated iron hipped roof. The associated conservation policy requires that any alterations should not dominate or detract from the original building and notcontributory elements may be removed to enhance the character of the precinct.
There are three photos in the listing statement that show a) the c.1915 South


Hobart soccer team, b) an oblique view circa 1960 showing the oval in residential context, and c) an open area at the intersection of Wentworth and Washington streets after the 1967 bushfires (p. 512). The South Hobart Recreation Ground was marked on 1890s
maps of Hobart, but it appears that the sporting ground was not formed until after 1904.
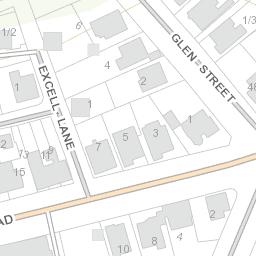
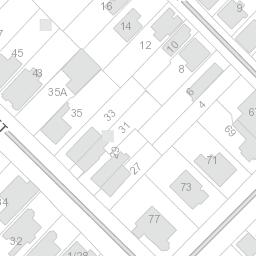
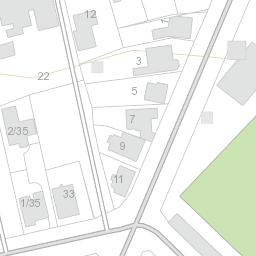
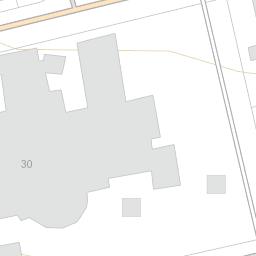
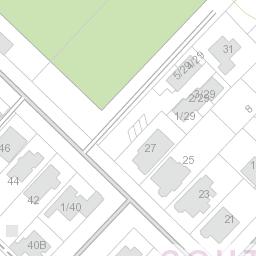
South Hobart oval is one of many locations provided by the City of Hobart for off-leash dog exercise. Access for dog exercising was introduced in 2003 under the Dog Management Policy 20037. The controls fall under the Dog Control Act 2000 that Council regulated through the introduction of the 2003 policy. The Dog Management Policy 2019-2023 is the current version. Under the policy, the Council classifies land into prohibited public, prohibited, off-leash exercise areas, on-leash exercise areas, restricted areas, and training areas. Seventeen locations where dogs can be exercised off-leash are named under the policy as well as the category of ‘sports fields when sport is not being played or activities undertaken’8. Since the introduction of the policy in 2003, South Hobart oval falls under this category such that the recreation ground is shared between off-leash dog exercising, informal recreational use and booked sporting activities, such as soccer training and matches. Sportsgrounds are also mentioned under prohibited public areas such that ‘A person must not take a dog into any playing area of a sportsground on which sport is being played’.
The nearest fenced off-leash exercise area
is John Turnbull Dog Park, Lenah Valley. There are unfenced areas at Wellesley Street, South Hobart and off MacFarlane Street, South Hobart, adjacent to the rivulet track. MacFarlane Street area is listed as off-leash exercise, but this space is compromised by the need to keep dogs out of bushland and separate dogs and rivulet path traffic. Dogs need to be on-leash in Wellington Park, which includes the South Hobart approaches, such as Cascade Track above the Cascade Brewery. Dogs are permitted off-leash in Cascade Gardens below the brewery from 7 pm – 9 am during daylight savings and between 3 pm and 9 am at all other times. These gardens are not fenced so there is reduced amenity and dangers to bushland animals and the dogs themselves.
The City of Hobart must review the management strategy at least every five years and this process must include community consultation. The existing policy needs to be reviewed, updated, consulted on, and endorsed in 2023 ready for 2024-2028.
The Hobart Recreation Management Plan 2009 gives some guidelines about how the City of Hobart manages outdoor recreational facilities for local visitors and residents alike9.
The Capital City Strategic Plan 2019-2029 lists the management plan as ‘under review’ (p 68) so we use this 2009 document given that there is no update or replacement plan. While the plan has no statutory power, it provided a set of guidelines that included:
• Fairness, equality and access – Council seeks equality of access and high standard infrastructure. favouring initiatives that improve access.
• Life-long involvement – Council is committed to ensuring that all members of the Hobart community have the opportunity for life-long involvement in sport, leisure and recreation.
• Quality of experience and safety – Council believes that members of the Hobart community have the right to expect a high standard of recreation opportunities based on identified community needs. Council recognises the value of experiential qualities of recreation and the need to ensure that facilities, programs and services are provided in accordance with community need, contemporary standards and practices for health, risk and public safety.
• Continual improvement – Council is committed to reviewing and continually upgrading its provision of recreational facilities, programs and services.
• Sustainability – Council believes in ensuring the sustainability of sport and recreation opportunities by providing facilities, programs and services that meet identified needs in the community.
• Multiple-use and efficiency – Council believes in multi-use and efficiency in the provision of recreation opportunities. Preference will be given to initiatives which avoid the duplication of facilities, which are designed to support and encourage multi-use and which help to achieve a coordinated and holistic approach to sport and recreation.
• Diversity of opportunities – Council will support the provision of a range of opportunities for both passive and active recreation.
• Partnerships/shared responsibility –Council will pursue opportunities for joint development of facilities with other providers.
• Making a whole-of-Council commitment – Council believes in a cooperative, wholeof-Council commitment to meeting the foregoing principles and to improving opportunities for sport and recreation for all members of the community.
• Organisational capacity – Council will develop the organisational and
financial capacity to actively plan, manage, and assist with the delivery of facilities, programs and services that enhance opportunities for all members of the Hobart community to benefit from engaging in sport and recreation opportunities.
This section provides a brief overview of the demographic, development and recreation trends that may influence the future use and demand for the oval and park.
Tasmania has the most regional and dispersed population of any state in Australia, with 58 per cent of the population living outside the greater capital city area. However, the Australian Bureau of Statistics estimated that Hobart’s total population grew by 34,774 persons in the decade of 2011-2021 or 16.1 per cent, as compared with Tasmania population growth of 7.3% over the decade10.
Despite Tasmania experiencing its strongest rate of population growth in almost a decade, the population is projected to decline by mid-century due to the ageing profile of
the population. It is expected that Hobart will have a growing population based on sustainable growth given higher than state averages rates of population growth, overseas migration and internal migration within the City. Research suggests a growth of 10,495 people between 2017 to 2042, which is a 19.9% increase in the overall population and ranks Tasmania fifth highest when compared all other Local Government Areas in the state11.
The suburb of South Hobart (postcode 7004) has an estimated population of 5313 persons in 2016 Census representing 9.5% of the City of Hobart’s population base of 56,084 persons12.
Table 2.1 shows the age profile of South Hobart compared with the average for the City of Hobart and Tasmania.
The median age in South Hobart was 38, slightly below the average for Hobart and Tasmania. Children and youth (0-19 years) made up 37.6% of the suburb’s population, which is similar to the City of Hobart but above the Tasmanian average. South Hobart has a further 22% people aged 65 years and over as compared with the City of Hobart (23.1%) and Tasmania (26.5%).
The 2016 Census showed significantly less
people in South Hobart rely on a car to journey to work (43.9% as compared with the Tasmanian average of 65.3%) and more walked to work (14.8% as compared with the Tasmanian average of 4.8%).
The younger age profile means larger open spaces like South Hobart oval and park, Hobart Rivulet, Cascade Gardens and Wellesley Park are potentially important assets for accessibility and responding to the health, recreational and wellbeing needs of youth and families living in the surrounding areas.
South Hobart is densely settled, and many residences have small yards and green spaces. Public open space appears to be highly valued by those without yards or small yards13.
There have been significant shifts in the way Australians participate in recreation over the past 10-20 years. At a broad level, there has been a decrease in the participation of some traditional sports and an increase in the popularity of informal recreation activities such as walking and bike riding14. Alarming rates of obesity, particularly among
children and young people, and widespread cardiovascular disease and diabetes have also increased in severity in recent years15.
The broader trends that influence the supply and demand for open space include:
• changing economic development and affluence with increased affluence generally broadening leisure time and interests
• population growth demanding open space and facilities in newly developed areas
• changing working hours, employment structures and attitudes
• changing make-up of families leading to new patterns and levels of demand for recreation and open space
• changing home and living styles including
high density housing and less private open space
• ageing population; and
• changing technology and the creation of new, different, more accessible, safer and affordable opportunities.
The following broad recreation trends, which are linked to the above trends, are typically evident across Tasmania, include:
• a continuing shift towards participation in unstructured and informal recreation due, in part, to the limited time and financial pressures as well as COVID adaptation16,17
• increased pressure on traditional sports to continue given changing population and participation, despite having played a vital role in fostering community cohesion and social inclusion
• higher expectations for sport and recreation facilities that meet the requirements for accessibility, safety, environmental and building standards18
• growing popularity and priority for trails that cater for informal activities including recreational walking, bike riding and trail running
• the need to better cater for interest groups within the community including aged,
youth and female recreational activities; and
• continuing reliance on volunteers to support clubs and groups.
The broader open space and recreation trends are likely to mean:
• difficulties with management of diverse open spaces to match community and user expectations
• being responsive to climate change and implications for planning and developing open spaces and facilities, impact mitigation and adaptation
• a greater emphasis on accessibility and connectivity between open spaces and the surrounding community19
• development of facilities or upgrading of existing facilities will still need to have a multi-purpose use capacity while catering for various levels of use or competition
• building quality and user conditions are rising dramatically in response to building and health regulations, workplace safety standards, competition, wider user experiences, expectations regarding local provision standards, and the recognition that the standard of the use setting enhances the quality of the user experience and can influence the number of users
• the value of having well-designed and constructed play spaces and facilities that cater across age groups and genders
• the expectation (and the legal requirement) for improved building amenities and services, for user safety, parking, safety and security lighting, access, pathways, and signage
• new buildings are increasingly being designed with inherent use flexibility and the capacity to be changed and expanded as demands and needs grow
• a push towards greater consolidation and co-location of sport and recreation opportunities that entails the development of multi-component and multi-user venues rather than multiple, stand-alone facilities for each different sport and recreation activity
• the facilities will need to have the flexibility to offer a greater diversity of programs and/or changes the programs on offer as needs change so that more people are attracted to become engaged
• an opportunity to develop a greater focus on activities that promote healthy living and community wellbeing in addition to core sporting team programs
• an opportunity to develop a greater
focus on activities that build social capital in the community; and
• greater emphasis being placed on programming and program timetabling to optimise venue use and to offer a diverse array of activities to a wider cross-section of the community.
Information provided by the South Hobart Football Club indicates that the club has not faced a decline in participation but significant growth in recent years. The club fields 32 teams and currently has 440 members with more than a third (38%) being female players/ members. It anticipates having more than 500 members in 2023 and haw received expressions of interest for 230 youth players and 120 juniors. The Women’s World Cup to be held in Australia during 2023 is likely to spike interest and participation in football.
Information from regular dog users and the Hobart Dog walking Association Inc indicated how popular the South Hobart oval is for off leash dog exercising with regular daily use. They indicated that the South Hobart oval provides significant social, health and wellbeing benefits to the users. Dog walkers conveyed that there was a high level of ownership of dogs within the community. This
combined with limited open space available for dog off leash in South Hobart results in the South Hobart oval being valued for its accessibility and amenity.
These recreation trends suggest the need to review the role and facilities that South Hobart oval and park offers to the community. The major conflict that has emerged between users of the oval for sport and off leash dog exercising will not recede unless there is active intervention by Council to address the issues and differences. The main opportunity for this to occur may be during Council’s requirement to review the City of Hobart Dog Management Policy 2019-2023 during 2023.
The oval is booked by the South Hobart Football Club for a range of activities – mainly junior soccer training, junior matches, junior competitions and playing of senior matches. The club competes in the National Premier League Tasmania and the Women’s Super League competition. During February –September 2022 the club (and at times the
Morton’s Soccer School) booked the oval for about 400 hours, which represents an average of 12 hours booked each week. The heaviest use is weekends during the winter soccer season. The oval is rested and renovated in October and not used again for soccer until the new year.
The oval is also used by the South Hobart Primary School as well as outside school hour and holiday care for activities. It has also been used as a training venue for Southern Districts interschool soccer. In addition, some informal sporting and recreational use is made of the oval for activities such as running and practicing soccer. The oval attracts a significant amount of informal recreational use with children of all ages and families seeking space to play.
The oval does not have many bookings compared with 18 other sportsgrounds managed by the City of Hobart, ahead of only Mt Nelson and Parliament Street that are both small junior grounds with no lighting and poor drainage. Low use of the South Hobart oval is partly deliberate to keep the playing surface in good condition for soccer matches and partly a consequence of poor lighting and its popularity as a dog exercise area.
Since the inclusion of the South Hobart oval
in the City of Hobart Dog Management Policy 2019-2023, off leash dog exercising has been permitted on the oval. Consultation with dog users indicated this is one of the more popular off leash areas in greater Hobart. At these times, 15 or more dogs might use this 110m x 80m grassed area at the same time. Dog walkers reported that peak periods for visiting were before work and after school drop off then again in the late afternoon and early evening. The flat, open, sheltered area is fully fenced and close to a densely settled part of Hobart. The high quality of the place and proximity to residences and services are factors in its popularity.
There are several sportsgrounds in the City of Hobart area that have the same arrangement as South Hobart, including Parliament Street Reserve (Sandy Bay), Princes Park (Battery Point), Sandown Park (Sandy Bay) and West Hobart Recreation Ground. The South Hobart oval is popular for being the only fenced ground in inner Hobart. The nearest large, fenced off leash areas are John Turnbull Park in Lenah Valley 7km to the north or Kingston View Drive Dog Park 14km to the south.
Nearby unfenced options in South Hobart include MacFarlane Street on the Hobart Rivulet Track but this is adjacent to bushland and the busy walking and cycling path. Wellesley Park is partly fenced, near Map 2.1
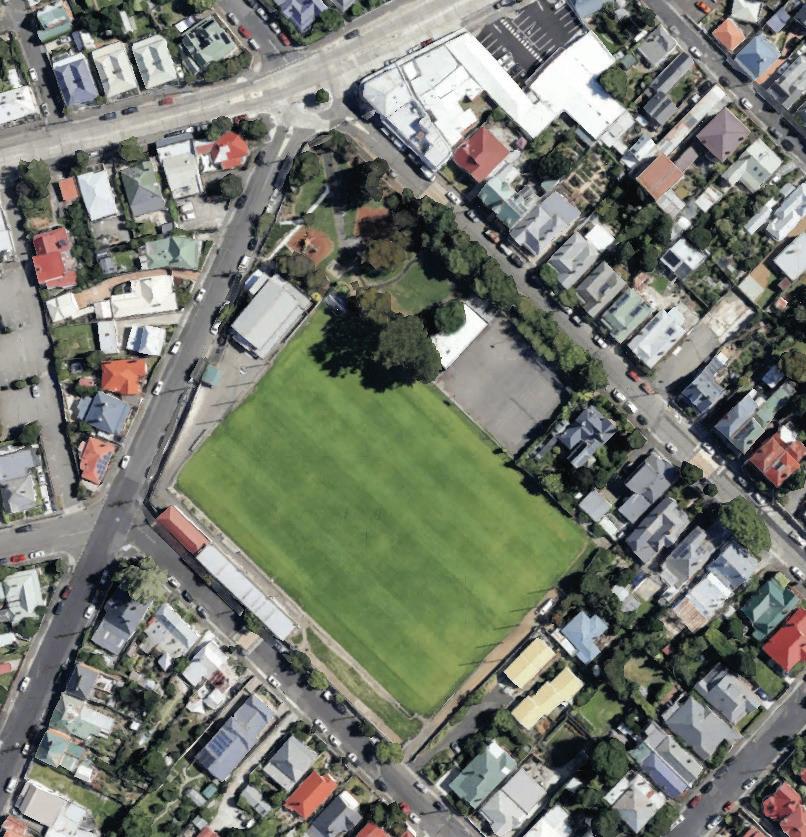
bushland, and has difficult access. Wellesley Park is also the home base of the South Hobart Football Club and one of their key training facilities. Cascade Gardens has off leash dog exercising permitted during 7 pm –9 am during daylight savings and 3 pm –9 am at other times.
The park is a well-loved area with high levels of use of the playground and basketball courts. The play equipment and basketball court are well used. The park is popular after school, Friday evenings and weekends, with numbers frequently being high when the weather is nice. The proximity of the cafes and other shops allows people to bring food and drink to the park and enjoy the space.
The rest of the study area is taken up by buildings and a range of other outdoor facilities. The building on the Washington Street side was leased to Wide Angle Tasmania, which is an independent, notfor-profit organisation advocating for the Tasmanian film and television industry. A relatively new public toilet block is located on the northern side of the building and there is a well-used community hall near in the centre of the park. The basketball court area also provides space for tennis and cricket
nets. The play equipment area has a sandpit, water fountain and barbecue facilities but no shelter.
It is useful to recognise the hierarchical position of open space and recreation facilities as an important part of planning strategy20. By understanding who is using an area, where they come from, and what other facilities are available, it becomes clearer how a particular venue fits in a network of assets for meeting the needs in the community. Marriott (2010) suggested that recreation planners think in terms of categories of local, sub-municipal, municipal, regional, state, and national/international.
Local – the park is a local recreation venue that serves the surrounding suburb. Local parks are generally small and provide similar opportunities to those available at a number of locations in the same or nearby suburb. Small playgrounds, reserves and local halls all fit into the description of a local recreation venue.
Sub-municipal to municipal – from an organised sport perspective, the South Hobart oval fits the description of submunicipal with single field sportsgrounds named as an example of this category of venue. From a dog off-leash perspective, there is some evidence that the park draws
people from other local government areas.
State – in the Tasmanian football context and from an historical perspective, the South Hobart oval fits some state descriptors in that it draws users from a wide area that includes interstate and international at times. In addition, the type of venue is rare, and the site is one of the few occurrences of this type in the state.
This planning tool is useful in understanding some of the tensions around the existing use of the oval in that the asset has a local role and possibly municipal role as an off-leash dog exercise area whereas the sports oval ranges from local sporting use through to having a role at the level of state recreation planning. While there appears to be considerable overlap in the people advocating for the oval’s exclusive use for soccer and shared use that includes dog access, it is apparent that there are contrasting views in the way this venue is viewed. As a sporting venue, it is valued for high-level football for state and interstate matches. As local open space, it has a vital function as a social hub as well as a venue within walking distance or short drive for many in the South Hobart community.
An on-site meeting with Council and six hours of informal site observations and discussions with users were completed in October 2022. Informal visits were not advertised, and care was taken to visit at different times of day and in different weather conditions. Users of the basketball court, tennis court, community hall, playground, and oval commented during the six hours of informal visits. People were asked what they liked about the oval and park and whether they felt improvements could be made.
Formal consultations with key stakeholders occurred in October and November 2022 and in February 2023 in the case of South Hobart Progress Association. Your Say Hobart was open between 18 November and 11 December 2022.
Input from the following stakeholders was received:
• South Hobart Progress Association
• South Hobart Sustainable Community
• South Hobart Football Club
• Football Tasmania
• Hobart Dog Walking Association
• Tasmanian Dog Walking Clubs
• Friends of South Hobart Dogs
• South Hobart Primary School
• South Hobart Playgroup
• Collegiate Early Learning
• Lady Gowrie Tasmania; and
• Wide Angle Tasmania.
Feedback indicated facilities in all areas of the site could be upgraded, with the community hall being the main asset that users felt was offering a good level of service. People said that while the playground equipment is somewhat dated, the general sense was that this small site is functioning well to cater to a range of people and activities.
In addition, letters and comments were received from the wider community including dog walkers, parents of children at South Hobart Primary School, Football Tasmania, and members of the South Hobart Football Club.
Discussions were held with the City of Hobart’s recreation planning staff, South Hobart sportsground maintenance staff, and those involved with dog management.
Our discussions with key stakeholders and the Your Say Hobart feedback were dominated by the conflict of interest about the use of the South Hobart oval. The conflict arose in 2003 when the Hobart City Council permitted dog exercising on the oval when ‘sport is not being played or activities undertaken’21. Many people had an opinion about whether it was appropriate to have dogs sharing the grassed playing surface with a sporting club. There was also a number of people who did not have a strong opinion but did want to see an end to the conflict.
COVID restrictions during 2020 and 2021 along with an ongoing trend towards working from home have reportedly resulted in increased popularity of the oval for dog exercise. Mornings and evenings are particularly popular, with more than a dozen dogs frequently seen using the oval. What is not in dispute is that the ground has become one of the most popular dogs off leash exercising areas in Hobart.
The level of use has resulted in the South Hobart Football Club and City of Hobart oval maintenance crew finding the dog faeces, dog urine and churn of the playing surface a challenge, particularly during the soccer
season when weekends see many matches at the oval. The South Hobart Football Club, who have had an ongoing presence at the oval since their first game in 1910, would like to see the decision to grant access for dog exercising reversed.
The fully fenced, flat area that is close to a densely settled part of Hobart has resulted in this area being highly valued for dog exercise and well as being a key venue for a range of soccer matches, including high-level clashes with teams from other states.
People using the area for off leash dog exercising are largely content with being able to always access the area except when sport is being played. Submissions by dog exercisers tended to be requests for online access to times that the oval was not available and disquiet about negative interactions between the football club and dog owners in the media as well as personal interactions on the oval itself. There was a strong sense of wanting this space to remain open for public use and not just those using the park for dog exercising.
Numerous communications from stakeholders were received about the health risks of dog urine and faeces on a field used for soccer matches. The two opposing opinions are summarised below.
The soccer club is very concerned about the potential health risks to people, including players, support staff and those maintaining the oval. Dog urine leaves discoloured patches on the playing surface and dogs can create divots that need to be filled before matches. The club feels that dog access is impinging on their capacity to host high level games and is incompatible with plans for improving the facilities.
Dog walkers claim the risk to human health from the presence of dogs is low because most people pick up after their dogs and the chances of exposure to parasites and microbes in dog faeces is low. A second key point made by dog walkers relates to sense of place. This oval is one of the most popular dog exercise areas in Hobart and a strong sense of community and social connection has developed among the dog owners. The opportunity to socialise in a COVID friendly way and meet other South Hobart residents is highly valued and would not be easy to recreate in other places or ways.
The issue of risk to human health warrants further investigation by Council to determine what level of risk they are prepared to carry given that the risk is not zero. There is a background risk associated with dog faeces
in public spaces, although that risk has been deemed to be ‘limited’ in an Italian study of contamination in parks22. The question remains what increased risk is associated with playing sport on a surface that has a high use of dog exercising.
Risk is the combination of frequency or exposure and consequences. Exposure could be determined by quantifying the amount of dog faeces on the playing surface, the time span for exposed health risk and the likelihood of people encountering faeces. However, a well-informed estimate of the risk will be difficult given the incomplete knowledge of the pathogens in dog faeces at this location, the uncertainty in the amount of dog faeces on the oval, and the frequency and nature of the exposure that people have with contaminated grass.
The contrasting options of allowing current relatively unfettered access or banning dogs are considered to be unacceptable to the affected users. The Council’s City of Hobart Dog Management Policy 2019-2023 is due for review in 2023 and the review process will need to consider the issues and any health risks with Council being responsible managers of the oval. The views from community and stakeholder consultation during the preparation of the Master Plan will be helpful in informing Council during the policy review.
The following tables list a summary of the key points raised about the oval during the stakeholder and community engagement.
Stakeholder/Community Summary of key points raised/discussed
South Hobart Football Club
• Premier sportsground in southern Tasmania and statewide soccer competitions – home of South Hobart Soccer Club for more than 110 years.
• Inadequate change rooms, particularly for female referees and players.
• Inadequate storage and concession (food/drink) facilities.
• Improve playing surface by removing dog exercise access, improve lighting, level the field to minimise east west slope.
• Improve all abilities access to facilities.
• Desire to upgrade clubroom, changeroom facilities.
• Recognise the social value of dog ownership and exercise but there are unacceptable health and safety risks with shared use of the oval for dog exercise (research paper provided on risk of infection).
• Dugouts and seating difficult to push across the oval on game days.
• Council should develop other areas within South Hobart for designated off leash dog exercise.
Tasmanian Dog Walking Clubs and Hobart Dog Walking Association and individual submissions
• Popularity of the designated dog off leash area and importance to the health and wellbeing of the local community –excellent accessibility to the site with good clear views of dog exercising and it should continue to be a shared space.
• Maintain off leash dog exercise access – so important to have a fenced area central to the community.
• Maintain or improve access from the oval to the park and surrounding streets.
• Important for social interaction.
• Capture some of oval and area history through on-site interpretation.
• Space is very important to many in the community as a place to meet and socialise, with use increasing post-COVID.
• People and dogs with mobility challenges find the flat, accessible space easier than other options.
• Moveable soccer goals needed to replace the existing wooden frame on the fence to allow repair of the oval and distribute wear.
• Dog owners are responsible people who do collect dog waste, use the dog bins and have volunteered to help before sports games are played.
• Need to improve accessibility especially for people with mobility issues – reduce the grades.
• Heritage significance of grandstand.
• Concern about the social media comments between SHFC and local community.
• Concern about the greater impacts of parking, lights, noise levels on the community with upgrading of the sporting facilities.
• Some people feel intimidated by the number of dogs on the oval and are not comfortable to use the oval for informal play.
• All abilities access needs to be improved.
• Lighting needs to be improved, particularly for use in winter at either end of short days.
• Bins near the Wentworth Street entrance can be smelly, particularly during summer.
• Scoreboard could be used for community film nights.
• Some dog agility equipment would be welcome.
Stakeholder/Community Summary of key points raised/discussed
South Hobart Sustainable Community
• Why is there a need to duplicate a clubroom and function facility at South Hobart oval with Wellesley Park.
• Importance of the oval for physical activity and social interaction which is crucial for mental health.
• Limited areas in South Hobart for dog off leash training.
• Could Wide Angle Tasmania building be less inward looking and perhaps serve a dual role at the southern/oval end to deliver mountain views and amenity for oval users.
• Storage is a problem that needs resolution.
South Hobart Progress Association
• Keep the oval open during school holidays.
• Provide facilities such as moveable goals for community use and avoid wear and tear in same locations.
Football Tasmania
• Health and safety risks to players and volunteers.
• Prohibit dogs from the oval for health and aesthetic reasons.
• Improve lighting.
South Hobart Primary School
• Improve storage options on-site for junior soccer.
• Alterations to buildings and features need to be consistent with heritage precinct.
• Support the off leash dog exercise access.
• Support better facilities for female athletes.
• Improve entrances and circulation through the whole site and consider rationalising fencing to make site more open and inviting.
• Consider time-limiting street parking to encourage higher turnover than all day parking for city commuters.
• Consider more raised threshold crossings connected to park/oval to improve active transport access.
• Disabled access around whole site needs improvement, particularly with respect to graded access and vegetation/tree roots not impeding paths and steps.
• Better lighting, considered alongside all needs access.
• Concern with constant checking of dog faeces and holes which pose risks for players and referees (injury incidents have occurred).
• Improve change rooms, particularly for increased women participation and also women referee use.
• Consider reducing costs for school access given limited open areas for sports at South Hobart Primary for a growing enrolment.
The following tables list the key points raised during the stakeholder and community engagement about the 0.53ha area of park below the oval.
Stakeholder/Community Summary of key points raised/discussed
South Hobart Sustainability Network
• Install a community pizza oven.
• Better entrance needed for bikes, with some members who transport young children on cargo bikes finding that juggling a long bike and small children very difficult at the current entrance.
• Retaining wall to play facilities needs repair.
• Adequate bike parking.
• More nature-play and facilities for older children.
• Community sandpit chest.
• Dedicated water play to replace bubbler being used for water play.
• Establish rain garden and street trees on Washington Street.
South Hobart Progress Association
• Disabled access around the whole site needs improvement, particularly with respect to graded access and vegetation/tree roots not impeding paths and steps.
• Retention wall needs repair.
• Better lighting, especially considered alongside all needs access.
Informal conversations with park users
• Inadequate bike loops.
• Entrance from South Hobart shops to playground is awkward for people with mobility issues and with bikes.
• Bin, seating, and water fountain would be welcome at the basketball court and court lines need repainting.
• Investigate the feasibility of futsal goals in the tennis court area.
• Review the fencing between the oval and basketball courts and neighbouring properties.
• Immediate neighbours find basketball court noise difficult when it’s late at night.
Wide Angle Tasmania
• Broken glass, rubbish, and human vomit not uncommon on concreted area after the weekend.
South Hobart Playgroup
• Community hall is very high functioning and much appreciated.
• Drainage from oval a problem during and after heavy rain.
• Playground is well used and loved despite the dated equipment.
Lady Gowrie Tasmania - Early Learning, After Hours and Holiday Care
• Tend to mainly use playground, which is good for young age group, but upgrades needed for older children.
• Existing natural areas are used by older children.
• Better connection between the oval and playground to enable closer supervision of children.
• Sandpit is well loved but would be better if there could be a storage box for community toys and sand was topped up more regularly.
• Older children use the vegetation and other spaces of the area for creative play because the playground is more suited to younger children.
• Investigate a different type of water fountain such as those at the primary school where three children can use one fountain at the same time.
• More shade needed in playground and BBQ area.
• Roof easily accessed, Wide Angle Tasmania has needed to ask people to get off the roof during filming or workshops.
• Fenced site with trees and shrubs appreciated; need more shaded areas.
• Sand pit needs regular topping up.
• Five-way intersection leading to the playground is quite chaotic and sometimes vehicles negotiate at inappropriately high speeds.
• Consider solar panels on large grandstand roof.
• Access to the oval and basketball court area needed for older children.
• Appreciate access to this area given that rivulet can be cold and dark, especially in winter.
An online survey about South Hobart oval and park was available on Council’s website Your Say Hobart and attracted 692 responses. A copy of the survey is provided in Attachment 1.
Almost half (48%) of the respondents indicated they lived in South Hobart. A further 16% indicated they lived in nearby suburbs of Sandy Bay, West Hobart, Hobart and Dynnyrne. The remaining respondents lived mainly in suburbs of the City of Hobart, City of Clarence, City of Glenorchy, Municipality of Kingborough and the Municipality of Brighton. There was a small number of respondents from outside these areas in Southern Tasmania.
A summary of the key responses is provided for each of the questions is provided below.
Highest level of use was for exercising the dog and playing organised sport (organised through a club; Figure 2.1). The next highest use was for recreational activities including playing sport casually with friends and exercise. Use of the play facilities ranked fourth with social gathering/meeting ranked fifth. Those respondents that indicated other uses referred to being a spectator at games,
walking and using the community centre. Most respondents (56%) used a vehicle to get to and from the oval and park, 38% walked and 4% used a bike/scooter or skateboard (Figure 2.2).
The oval and park attract regular use with 13% of respondents visiting every day or more than once a day, 33% of respondents visiting 2-3 times a week and 15% visiting once a week (Figure 2.3).
This indicates the high response from the two main user groups of the oval – football (48%) and exercising the dog (44%) on the oval (Figure 2.4). There was also high response (38%) to the convenient location/ease of access to the oval and park, 22% as a multiuse sport/recreation ground and 15% as a social gathering and meeting space.
There were 503 written responses to the question asking for suggestions that would improve the oval used for sporting and recreational activities. The responses largely reflected the strongly held views about the use of the oval for both football and dog exercising:
• The conflict between football and dog use of the oval must be resolved.
• The oval should be designated and managed for sporting use (football) and
other areas should be identified and developed for dog off leash use.
• The current sporting facilities (e.g., playing surface, changerooms, toilets, grandstand, night lighting) must be upgraded.
• The oval should continue to be a community open space for multiuse sporting and recreation activities including access for having dogs off leash.
There were some specific comments/ideas about:
• recognising the social, health and wellbeing benefits to the community with having access for dog exercising
• having times when neither dogs nor formal sport are permitted to allow some dog-free time oval use
• consider artificial playing surface to address dog digging and drainage problems
• keep the oval as it is
• more clearly communicate times when oval is booked
• concern about the possible exclusive use of the oval for football by one club
• concerns about car parking and traffic on match days
• accommodating the growing needs of football especially the rapid growth in women and junior participation levels
• concern about confrontations and attitudes being expressed by different users of the oval
• making the playing surface more level
• addressing the health risks associated with dog faeces, urination and dug holes on the playing surface
• fixing drainage issues along the fence lines
• making use of the former kiosk building
• investigating whether the Wide Angle Tasmania building could be multi-use (e.g., kiosk, corporate use) near the oval
• provide storage for dog play equipment
• having self-closing gates at the entry points onto the oval
• improving accessibility to the facilities and around the oval
• installing bike loops for oval users
• improving the inactive street frontages on Wentworth and Washington streets by
Playing sport (organised through a club)
Exercising the dog
Basketball
Recreational usee (e.g. playing sport casually with friends, excecise, etc.)
Attend community events or meetings
Play space for children
Barbecue facilities
reducing the amount of high fencing and opening views to the oval
• mowing corners of the oval
• adding seating within the fenced grassed playing surface
• emptying rubbish bins more often
• ensuring rubbish bins and water fountains are not co-located and
• providing more conveniently located poo bag dispensers and provision of water for dogs.
There were 361 responses to this question asking for suggestions for improving the community park (includes play, barbeque, community centre, basketball/tennis court). There were further comments on the conflict between football and dog off leash area at the oval that have been covered above. Comments about the community park were:
• improve paths, visibility, and accessibility including to the oval
• need for more shade in the park and barbeque and picnic facilities
• remodel to have better play equipment and more seats in the play area – stepping stones, large rocks for seating/play, native
groundcover, communal sandpit toy chest, shade sail structure, water play feature, small discovery elements
• add some fitness or outdoor gym equipment in the play park
• better water fountain and water quality
• add a climbing wall (between centre and oval)
• bike parking facility
• easier access for bikes through gate
• outdoor table tennis table
• cover sand pit and keep sand topped up.
Basketball/tennis courts
• resurface the tennis and basketball court line markings and make sure three point lines are straight and correct distance
• add futsal goals to tennis/basketball area
• consider new art mural opportunities
• add a tennis wall
• add seating (with some weather protection) and improve the lighting at the basketball/ tennis court
• add a rubbish bin near the basketball/ tennis court
• add shelter for bags/equipment when
raining/hot
• fix basketball hoop
• provide better lighting
• increasing the height of the court fence
• remove ivy that hides tennis balls
• upgrade cricket nets
• remove the cricket nets and install a half court for basketball
• make easier to retrieve basketballs from hall room or make harder for balls to get stuck on roof
• provide water fountain
• use proper tennis court nets
• improve visibility to Darcy Street for active street frontage and passive surveillance.
Community hall
• upgrade steps to Darcy Street
• fix Darcy Street retaining wall hazard
• install disability parking near entrance to park
• install security camera
• improve drainage as centre often subject to overflows in heavy rains
• install sound acoustic panels in the ceiling
of the community centre to reduce echo problems
• make grassed area outside centre more multi-use and inviting
• review use of pine park around tree as a barrier between inside and outside
• install community pizza oven
• install vegetable/herb garden planter boxes
• improve safety with outdoor lighting to the centre; and
• better street signage.
There were some overarching comments about the need to integrate these different areas of the playground, community hall, basketball, and oval areas. Some people who use the oval didn’t realise that the park and hall facilities were there and vice versa. There is a lot of fencing and barriers that create awkwardness in movement as well as areas that are hidden from view. Parents of children of different ages said that it could be difficult to keep an eye on older children on the oval when supervising young children in the park.
There were some comments about how well this area functions and to be careful that upgrades should retain the heritage and authentic feel of the facilities.
The final question in the survey asked whether the respondent was a member or representative of a group or organisation that uses the oval and park? A third of people (34%) indicated they were a member or associated with a user groups. Almost three quarters of those people (71%) indicated they were associated with the South Hobart Football Club and another 8% were associated with other soccer clubs. Some 7% indicated being a member of the Hobart Dog Walking Association or local group. Some 14% indicated they were members of local groups such as South Hobart Progress Association and South Hobart Sustainable Community.
The main consultation outcome was that there is a strong desire for upgrades to existing facilities. This included better change rooms, referee rooms and toilets at the oval, particularly in the context of increasing female participation in soccer. It also included fixing drainage problems, providing night lighting, addressing the lack of storage, and making the playing surface more level for state level of competition. It was also mentioned that providing moveable nets would make the sports field more useful, reduce the likelihood wear in the same locations, and better catering for informal training and play.
Another overarching comment was the lack of connection between the different parts of the site. While this was less frequently mentioned compared with specific suggestions about facilities, many users said they were unaware of what was offered in different parts of this small area. There were many comments about improvements to gates and entrances, improving pedestrian paths, all abilities access, and a better connection between the oval and the playground.
The playground equipment was seen as dated and not catering to older children. There was a strong desire for nature-play including water play. Children from South Hobart Primary School had ideas about upgrades that would cater to upper primary and lower high school ages, including a larger slide, larger swings and a purpose-built water play area. Despite a desire for more modern play equipment, the park and the community hall areas were seen as working well. There were some suggestions for additional uses to the grassed area with the small bike loop but also comments about not changing an area that is working well. There was a suggestion for a pizza oven, and this would be sensibly located close to the community hall kitchen.
People exercising dogs wanted to retain the current arrangement for access to the grassed oval. Some dog walkers wanted access to a
timetable for oval availability. People with an interest in soccer wanted dogs banned from the oval.
In terms of the park, there were some requests for improving the basketball court, including remarking the lines, installing a bin and water fountain and installing seating. The cricket net appears little used and there were suggestions about repurposing that space for more basketball. Basketball court users had ideas about adding sports to that space by replacing the existing hoops with reversible basketball-netball towers or futsal goals that have basketball hoops mounted at the top of the goals.
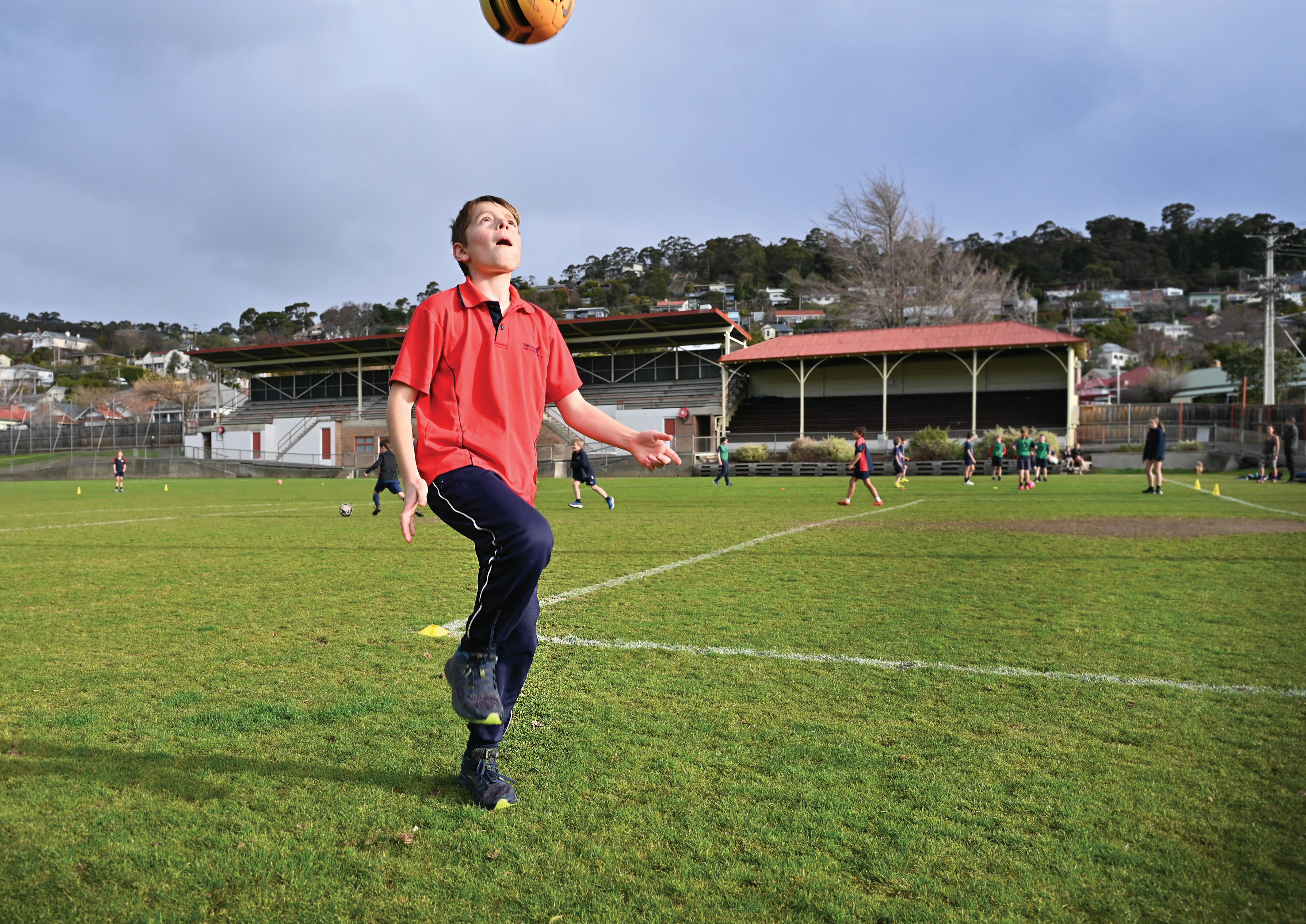
South Hobart oval and park is a place with significant heritage and open space values that deliver beneficial experiences for a diverse range of sporting, recreational, social and community activities for the local community and visitors.
The following objectives have been developed to aid in the realisation of this vision:
• managing the South Hobart oval and park to support a diversity of community, sporting and recreational activities
• ensuring safe access and facilities are provided
• ensuring the oval and park are sustainably managed with the capacity to maintain high levels of use and activities; and
• improving the visual amenity and user experience through quality site planning, design, construction, and maintenance of facilities.
Following on from these objectives, the rationale for this plan is ongoing improvements to safety as a primary goal. Layered on the basic need to keep people safe are the objectives above that reflect the City of Hobart’s Strategic Plan: commitment to ongoing improvement to facilities, improved access for a diversity of people and activities, a commitment to sustainability and improved user experience.
This Master Plan is to assist Council’s
ongoing commitment towards managing and maintaining the oval and park with an understanding of community and users’ needs.
The Master Plan for South Hobart oval and park is presented in Maps 3.1, 3.2 and 3.3.
The Master Plan provides an overall design concept for the future enhancement of the site. Further investigation, detailed design and documentation will be required prior to the construction of any recommended elements outlined in the Master Plan.
There are two main parts to the site – the 1.16 ha oval and the 0.53 ha park and play areas. The two areas are not well connected at present, with some families reporting that that their group becomes split across the two areas. Wheelchair and pram movement between the two areas is fraught and difficult to address because of the steepness of the slopes and space needed to provide ramps of a suitable gradient.
Within the 0.53ha park, there are three small areas with different purposes and upgrade requirements (Map 3.1) – playground, community hall, and basketball court.
Upgrade the level and playing surface of the sportsground.
Create pedestrian access at ground level to improve overall access and mobility across the sportsground to future changerooms and facilities (subject to planning approval). Upgrade steps to connect with existing pathways (varying gradient) in front of grandstand.
Possible locations for a South Hobart Sports Centre by the South Hobart Football Club. The proposal may include changerooms and amenities; clubrooms, viewing deck, VIP room, canteen and toilets. The proposed development is subject to a development application to Council and planning approval.
Improve streetscape by relocating fence and installing new street trees away from the over head power lines.
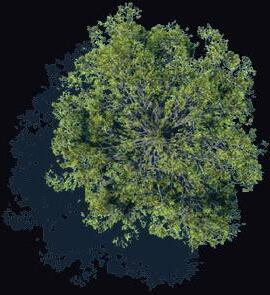



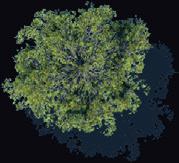
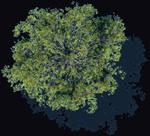
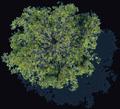




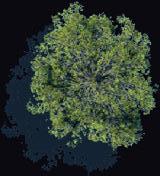














Re-purpose kiosk for storage or community use.
Relocate outside storage of South Hobart Football Club nets, dugouts and scoreboard equipment from the corner of the sportsground to being adjacent to the building.
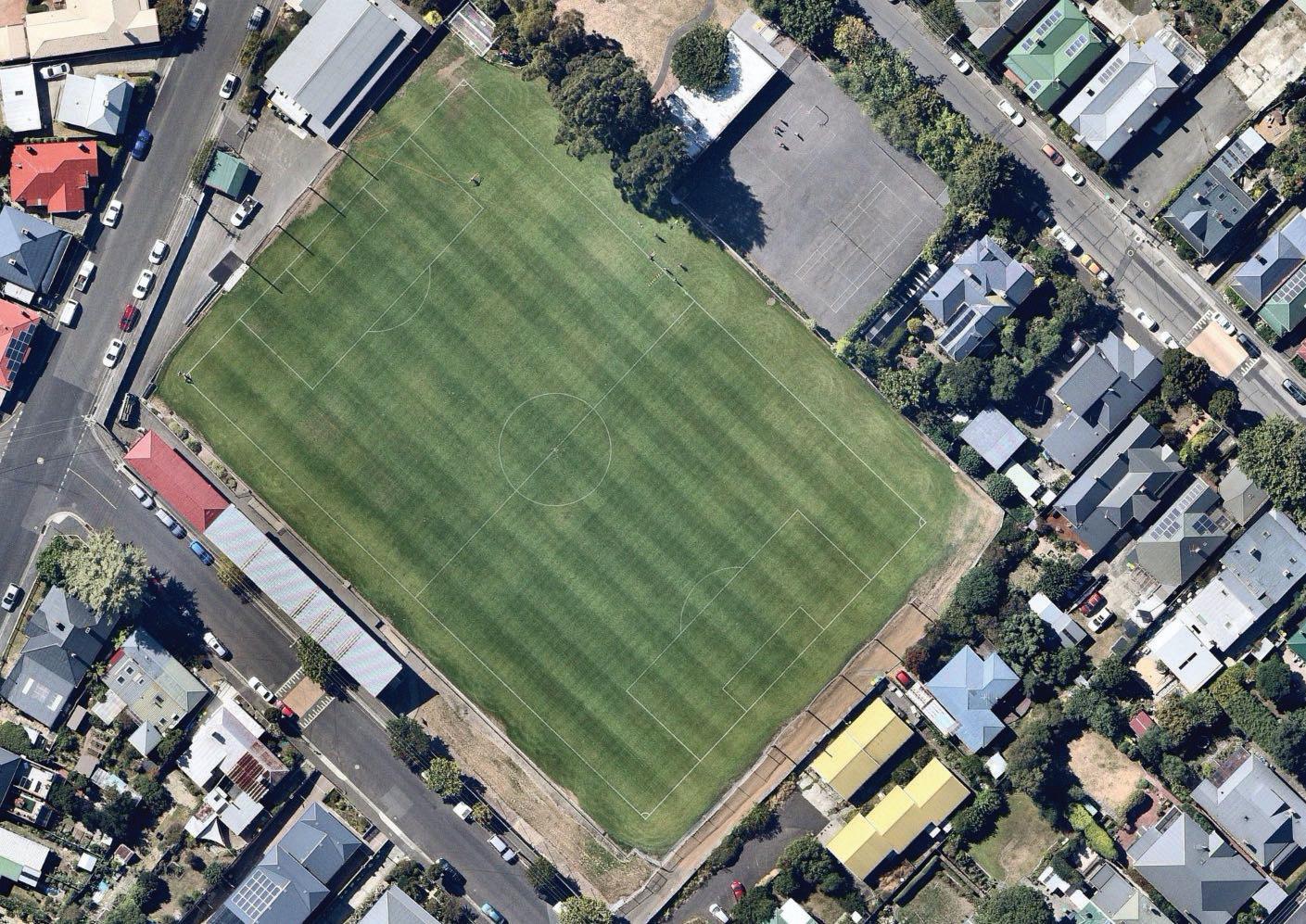
Remove existing solid metal colourbond fence.
Install wayfinding information signage
Install spring closing gates at entry to the sports grounds (to ensure closure when accessed by users)
Investigate options for using small moveable goals for recreational training use and to help reduce wear on the sportsground surface.
Consider small deck in corner of the sportsground to provide visual connection to the playground and park.
Date


Scale 1:500
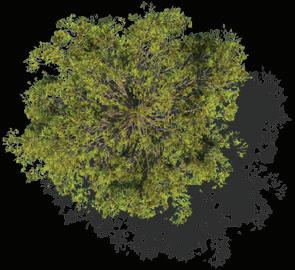



Retaining wall around perimeter to be stabilised or replaced. Maintain and retain all vegetation where possible. Revegetate any areas where plants are removed.
Park entrance to be widened with fences and gate replaced.
Formalise path and entry to Wide Angle Tasmania building and create an area in under-croft of building as seating overlooking the playground and proposed new slide.

Move sandpit to allow access path to connect with proposed new steps linking the park to the oval. Kitbox installed to store donated toys.
New path and stairs connecting the park and oval.
Consider small deck in corner of the sportsground to provide visual connection to the playground and park.
Install new slide on the bank and refurbish slope with large rocks to provide a nature play space.
Install shade/shelter over existing barbeque and picnic tables.
Retain existing swings and consider installing a water play feature where the existing slide is located. Review location of seating benches to better suit observation of the play and picnic areas.
Plant shade tree near play facilities and sand pit.
Remove dead tree. Replace with another feature tree.
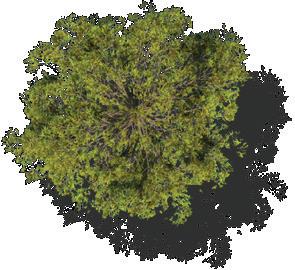


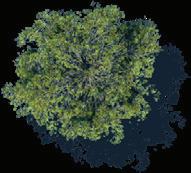


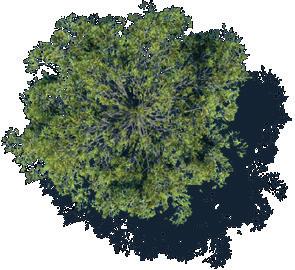

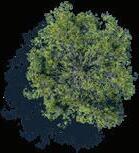





















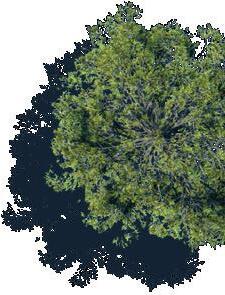




















Proposed new footpath connections to improve access and help create better defined open grass spaces.
Retain all existing open grassed area for play and relaxation including the children bike path near the community hall.
Remove existing colour-bond fence and relocate storage of football equipment along building edge.


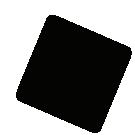

Install two bike loops.
Date 18/07/2023

Scale 1:250
@ A3
Remove overgrown ivy on perimeter fences/ walls to improve recreational use of courts and cricket wicket.



























Install two long seating benches.
Install water fountain near gates.
Review age and condition of fencing and replacing in the future to improve amenity and limit balls entering neighbouring land.
Add gated entrance.


Repaint basketball court with bright non-slip paint and redo linework.
Repaint tennis court with bright, non-slip paint and redo line work. Introduce picketball court line work.
Repaint cricket training wicket. Install permanent metal wicket stumps.


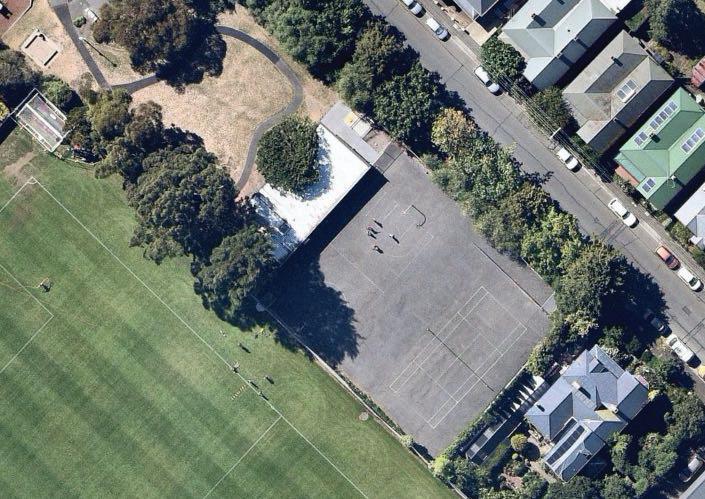
This is the largest of the precincts and includes the rectangular grassed surface, grandstands, entrances from Washington and Wentworth streets, and the former childcare centre previously used by Wide Angle Tasmania. There are magnificent views to kunanyi/Mt Wellington across the grandstand and houses of a heritage listed precinct. There is a triangle of bitumen along Washington Street that houses the former kiosk brick building and leads to the grandstands.
The purpose of this precinct is formal and informal recreation, with soccer matches and training occurring here, as well as informal sporting use and popular use for off leash dog exercising23. The buildings are locked and not accessible to the public, with the toilets on Washington Street servicing this area except when the SHFC has the buildings open.
Main observations (including stakeholder input):
• much of the correspondence for this Master Plan was around conflict between off lead dog exercise and sporting use of the oval
• the level and condition of the playing surface does not meet expectations/ requirements for senior soccer games
• antisocial behaviour is facilitated by the solid fencing and complicated path network around Wide Angle Tasmania’s building
• the toilet facilities in the grandstands are locked and not accessible to the public
• the change facilities are well below what is required, particularly considering all abilities access and the growing popularity of female sport; and
• bins around the sporting field need to be reconsidered to move them away from the water fountain and improve access for those picking up dog faeces on the oval.
The plan retains the fenced playing surface, water fountain, rubbish bins, and entrances from Washington and Wentworth streets.
A summary of recommendations over three timeframes is presented in the following table. The more costly decisions that require some prior investigation tend to be medium to long term actions.
• Specifically address the conflict at South Hobart oval as part of the process around the renewal of the Dog Management Policy.
• Repurpose the unused brick kiosk structure for storage or community use.
• Relocate the fixed bin with dog poo bags that is currently near the boundary fence so that it is accessible to dog exercisers.
• Investigate options for using small moveable goals for recreational training use and to help reduce wear on the playing surface.
• Install spring closing gates at entry to the sportsground (to ensure closure by users).
• Investigate funding sources and costs involved in upgrading the level and playing surface of the sportsground
• Simplify the fencing around Wide Angle Tasmania’s building to remove solid fencing.
• Investigate the potential for public access to toilets should the development application for a new soccer club facilities be submitted for planning approval to City of Hobart.
• Improve streetscape by relocating fence and installing new street trees away from the overhead power lines on Washington Street boundary.
• Relocate outside storage of soccer nets, dugouts and scoreboard from the corner of the sportsground to being adjacent to the building.
• Install wayfinding signage.
• Provide a small, hardened area in the northwest corner of the oval to allow overview between the play and sports areas.
• Create pedestrian access at ground level across the sportsground to future changerooms and facilities.
Discussion Several uncertainties exist with respect to the use of the oval in 2024 and beyond, including the outcome of the Dog Management Policy update and the South Hobart Football Club’s proposed development application for new facilities at the site. However, it is clear that the sporting facilities are sub-standard, including the playing surface itself. Change rooms, media facilities, toilets, field access, dugouts, and catering facilities are all sub-standard.
Another significant challenge for this part of the site is the need to improve all abilities access. The grades are currently too steep and major works will be required to comply with the Disability Discrimination Act. The Master Plan is the first step towards better access and more detailed planning and design is needed to achieve all abilities access to the grandstand and other facilities. The Master Plan has as a priority recommendation the addition of trees along the Washington Street boundary. This is in recognition of the high priority of Council’s Street Tree Strategy 2017 and Sustainable Hobart Action Plan 2020-2025 for responding to urban climate challenges and actioning the commitments in the Capital City Strategic Plan 2019-2029. Improving shade and visual amenity will also contribute to the heritage
listing for Washington Street by softening the long modern paling fence.
Replacing the existing fixed pine practice goal on the basketball fence is complicated by the need for Council to abide by Australian Standard 4866.1-2007 Playing field equipment – soccer goals. Council must provide field equipment that meets standards to minimise the risk of unsafe use and storage.
Relocating the storage of the football dugouts and scoreboard is part of the Master Plan to maximise the playing surface and create a clearer connection between the playground and the oval. This could entail significant works depending on the availability of a power supply for the score board and the works required to store the soccer dugouts at the side of the Wide Angle Tasmania building.
This northern part of the site has the play equipment, established garden beds, water fountain, BBQ area with tables, benches, sandpit, and main entrance from the Macquarie Street shops. To the south is the
community hall, grassed area, the bitumen paths, and the trees and shrubs in the garden beds.
The purpose of this precinct is informal play and picnicking by the public as well as the events associated with the hall. The play areas are used for holiday and after hours care by groups from Lady Gowrie Tasmania. People bring food from home as well as purchased from the South Hobart shops and rent the hall for functions. The equipment, including the sandpit and bike loop, is popular with younger children and older children use the established shrubs and trees for creative nature-play.
The main observations from site visits and an analysis of stakeholder input are below.
• The playground is dated compared with modern nature-play oriented facilities at locations such as Legacy Park, Queens Domain. The existing equipment is more suited to younger children than those over the age of 10. Older children tend to use the vegetation surrounding the equipment and other parts of the area, such as the grandstand and oval.
• The main gate to the playground from the Darcy and Wentworth street intersection is not aesthetically pleasing or easy to use.
Long frame bikes such as cargo bikes do not fit with lack of space around existing dog leg entrance. People with walkers find the combination of the grade and the gate awkward.
• There are no bike loops in this area, despite a high level of bike use in South Hobart.
• High levels of satisfaction were reported about the design and function of the hall. Many people mentioned that it was well designed for functions, particularly during times of good weather when the doors could be opened to the grassed area. People said the kitchen was a good size and groups are happy with storage capacity. The playgroup is happy with their storage room that allows for large toys and equipment to be kept on-site. Rental costs were considered reasonable.
• Park users reported that the BBQ plates are slow to heat.
• Shade is required over BBQ and tables.
• A pizza oven was requested.
• The bin near the BBQ area was removed after repeat vandalism and installation of a security camera appears to have stopped ongoing damage.
• High levels of satisfaction were reported with the relatively new toilets on Wentworth Street.
• A few people mentioned interpretation to explain Aboriginal and European heritage values of the area.
• Wayfinding signage for toilets and entrances would be helpful.
The plan retains the main paths and play equipment and recognises the key importance of retaining and enhancing the garden beds of shrubs and trees.
A summary of recommendations over short, medium and long term is presented in the following table.
• Plant shade tree near play facilities and another near future sandpit location.
• Retaining wall around perimeter to be stabilised/replaced.
• Install shade over existing BBQ and tables.
• Investigate the condition of the existing BBQ and renovate/replace if needed.
• Investigate a staged playground upgrade (see specific suggestions marked * under medium term).
• Install bike loops near park entrance.
• Improve access for bikes from the Darcy Street, Macquarie Street entrance such that cargo bikes and people managing bikes/children/cargo/walker can enter with greater ease.
• Remove dead tree and replace with another feature tree.
• * Install new slide on the bank and refurbish bank with large rocks to provide a nature play space.
• * New path and stairs connecting the park and oval.
• * Install a water play given the popularity of the existing water fountain for play.
• * Move sandpit closer to community hall and add a kit box for donations of sand toys.
• * Retain existing swings and consider water play feature.
• Review location of bench seating to better suit observation.
• Formalise the path and entry to Wide Angle Tasmania building and create in the undercroft some seating.
• Consider small deck in corner of sportsground to provide visual connection to playground.
• Proposed new footpaths to improve access and help create better defined grass spaces.
• Investigate the feasibility of installing a pizza oven, with a similar operator arrangement as Legacy Park on the Queens Domain.
• Install wayfinding at Wentworth Street, Washington Street and the main Darcy/ Macquarie streets entrances.
• Investigate interpretation that acknowledges Aboriginal dispossession and both Aboriginal and European heritage
Discussion The priority in this precinct is to install additional shade trees as soon as practical given the length of time before the canopy will provide substantial cover. There are also some relatively easy upgrades that would make a difference to users, including the installation of bike loops and investigating reports that the BBQs are not heating properly.
The next step would be to install shade over the BBQ/picnic tables and investigate the more substantial recommendations for upgrades to the play equipment.
The Master Plan rationalises paths and grassed areas to make the lawns easier for Council to maintain. It also suggests upgrades to the playground area. Some upgrades could be done in a staged way, but it would be desirable for detailed planning to occur to consider the whole area and plan stages in a holistic way.
This area includes the basketball court, cricket net and tennis court but is named for the most frequent users – people playing basketball. One of the most wellused parts of the whole site, the basketball court hosts older children and adult play.
It is also occasionally used for skating or skateboarding and other less structured activities.
The purpose of this precinct is a public sporting area that is mostly used by youths and older children. It is busy after school, particularly with high schoolers (12-16 years). It is well used at all times of the week including after dark, despite a lack of lighting.
The main observations from site visits and an analysis of stakeholder input are below.
• The basketball court is one of the most used parts of the whole area.
• Users commented on the lack of seating,
bins, water and lighting.
• Noise from basketball area sometimes disturbs neighbours late at night.
• The tennis court is much less frequently used, and the cricket net is rarely used. Balls get lost in the ivy, reducing the amenity of both the tennis and cricket areas.
The plan retains the tennis and basketball courts and cricket net.
A summary of recommendations over short, medium and long term is presented in the table below.
• Install two long seating benches along rear of community hall.
• Remove overgrown ivy to improve amenity.
• Investigate replacing current basketball hoops with futsal goals that have integrated basketball hoops in centre of crossbar, or basketball hoops that can be reversed for netball.
• Install a water fountain.
• Repaint basketball court with bright non-slip paint and redo line work to introduce netball and pickleball.
• Repaint cricket training wicket. Install permanent metal stumps.
• Add gate to allow more direct entrance from Darcy Street.
• Replace fencing to improve amenity and limit balls entering neighbouring land.
Discussion This is where the most immediate gains can be made in terms of minor works that will significantly improve user experience. Removing the ivy and installing seating are easy wins. The basketball court lines are very faded and fresh paint is overdue. Adding a bright colour to both the basketball and tennis courts would lift the whole area and underline its role as a youth hub. The Master Plan adds pickleball lines to the tennis court to increase the options in this less well used part of the precinct. There is a two inch centre net height difference between tennis (36”) and pickleball (34”) but given that the
existing robust net is not standard dimensions for either sport, it is worth adding another sport to this area.
Lighting is not recommended for this area given that late night play is already problematic for the immediate neighbours. Some shade is afforded by the existing trees on Darcy Street and every effort needs to be made to retain the trees during wall refurbishment. Some shade is created by the community hall and the bench seating will provide some protection for bags.
This section sets out a strategy for the implementation of this Master Plan including responding to the ongoing conflict between use of the oval by football and dog exercising (Section 3.3.1) and staging for implementation of recommended actions (Section 3.3.2).
The strategy does not refer to every recommendation, but rather sets out the future direction and broad priorities for implementation. Some recommendations require further site investigation and detailed design. High priority should be placed on recommendations that ensure the site has a high level of safety and is operating efficiently.
Council’s Dog Management Policy 2003 established the basis for shared use of City of Hobart sportsgrounds. The policy is due for Council review in 2023. The stakeholder and community engagement undertaken for the preparation of the Master Plan highlighted the popularity of the oval for soccer, dog exercising and community recreation. It was also clear that there are major conflicts of interest between users, and a strong
community interest in maintaining existing access and use.
The Master Plan is a conceptual plan and cannot resolve the wide-ranging and statutory issues involved with the oval. However, the plan does provide direction to Council as to what should be included in the process of reviewing the Dog Management Policy regarding South Hobart Sports Ground (19744T).
The existing policy provides guidance for managing problems that might occur in the shared spaces of South Hobart oval, including nuisance behaviours (Section 3.3), dog owners’ responsibilities for controlling dogs in public (Section 5.3), and enforcement (Section 8.5). The popularity of the oval for off leash dog exercising combined with its longterm use for high level soccer matches has created a level of conflict around nuisance behaviours and dog fouling that requires Council to actively manage use.
There was a clear desire on the part of all stakeholders to minimise conflict over use of the oval. The soccer community and dog exercisers both place a very high value on their right of access and use of the oval. The two positions with respect to future use are:
• Dog exercisers appear to be content with the current arrangement, except for
anxiety about the conflict. Some asked for publication of ground bookings, much like is provided for pool availability at the Doone Kennedy Hobart Aquatic Centre24. Dog exercisers report on the high social value that this centrally located, sunny, easily accessed, grassed oval provided during COVID lockdowns and the ongoing social role of the space in creating and maintaining friendships.
• The South Hobart Football Club, players, Football Tasmania officials, and the wider soccer community are more negatively impacted by the status quo than dog exercisers because of the reported damage to the ground by dog digging, urine, faeces, and some dog behaviour problems. City of Hobart maintenance crew reported that before dogs were permitted with the change in the Dog Management Policy in 2018-2019, the condition of the playing surface was much better than it is currently. In peak condition, the sporting ground had a smooth checkerboard surface achieved by bending stripes of grass in different directions. Crew reported that this is no longer possible, and their role has changed to damage control rather than maintaining a high standard grassed playing surface. A second and potentially more serious consideration for soccer players, the club,
and the Council is the health risk posed by players encountering dog urine and faeces. This issue is difficult to tackle because of the paucity of peer reviewed research to help understand the risks. Despite this, there was a clear message via stakeholder meetings and the online Your Say Hobart survey that the common-sense approach was that sports and dog waste do not mix. Most dog owners appear to be picking up after their dogs, but not everyone is always paying attention and even when owners pick up after their dog, urine and traces of faeces remain25.
Having permitted dogs and sports to mix since the Dog Management Policy 200326, there will be a significant amount of community angst should dog access be removed. However, the review of the Dog Management Policy should include investigation of all options, including:
• continuing with shared use;
• banning dogs such that the existing ban on dogs in the 0.53ha park area is extended to include the oval; and
• finding an alternative location for soccer matches that allows for more parking, more space around the field, a level playing surface, and modern changing and grandstand facilities.
Should shared use continue, the following options should be considered:
• mediation for stakeholders in conflict
• a thorough risk assessment of the health implications of allowing active sport on an area used for dog exercising
• limited access for dog off leash - seasonal, times of day, or both
• potentially reducing high levels of use by dog exercisers by providing additional fully fenced areas in nearby parks and reserves; and
• other means of reducing the health risk and conflict for the soccer community – measures might include a formal arrangement for inspections for dog faeces and holes before use by the soccer club (note however that high compliance with the requirement that owners pick up dog faeces is difficult to achieve and sustain27).
A possible way forward that may reduce the volume and impact of dog users would be to consider limiting hours of use. The benefit of this approach would be that people fearful of dogs would be able to access the ground at times that were free of both organised soccer and dogs.
Many of the grounds in the City of Hobart,
including other off leash areas near the South Hobart site, have time restricted access for dogs. Map 4.1 shows the existing locations available for dog exercising in South Hobart and nearby areas.
Some examples of different dog off-leash areas within the City are:
• Cascade Gardens in South Hobart allows dogs off-leash, albeit unfenced, from 7 pm to 9 am during daylight savings time and between 3 pm and 9 am at all other times. Dogs are permitted on-leash between 9 am and 7 pm during daylight savings time and between 9 am and 3 pm at all other times.
• Nutgrove Beach in Sandy Bay is a popular dog walking location. Dogs are permitted off-leash between 6 pm and 10 am during daylight savings time and between 3 pm and 10 am at all other times. Dogs are permitted on-leash between 10 am and 6 pm during daylight savings time and between 10 am and 3 pm at all other times.
• Knocklofty Reserve in West Hobart has different off-leash, unfenced hours to manage the risk that dogs present to native wildlife. Most areas of the reserve are on-leash at all times and dogs need to be kept on-leash at night on certain tracks.
However, they are permitted off-leash between 6 am and 8 pm during daylight savings time and between 7 am and 5 pm at all other times in the following areas: Forest Road car park, Poets Road, Fielding Drive reservoir and the walking track to the west.
• John Turnbull Park, Lenah Valley is the other large, fenced area that allows offleash dog exercising at all times. The difference between this park and South Hobart is in the large amount of open space around the dog exercise areas in John Turnbull Park. The additional space means space for other uses concurrently rather than all uses being confined to the same area.
Options for adding fully fenced areas in South Hobart include:
• Fencing the Hobart Rivulet space near MacFarlane Street. This may help to relieve some of the pressure on South Hobart oval, although the twos spaces are quite different. The Hobart Rivulet Park Strategic Master Plan 2011 mentioned the need to retain this area for dog exercising28. The Plan recommended “improvements to the existing dog off-leash area with the construction of a low fence to separate the
area from other users including the shared trail”.
• Fencing Wellesley Street by completing the gaps in the current mostly fenced perimeter of the oval. There are gaps around areas such as the seating that make it less useful for dog exercising. The ground is more difficult to access than the South Hobart oval, being at the end of a narrow, steep local road. Parking is limited.
The dog exercisers strongly indicated that the South Hobart oval was more central, attractive, convenient, and accessible to the local community than either MacFarlane Street or Wellesley Street. They indicated that these areas would not be satisfactory alternative locations but may cater for some local users.
Extensive community engagement that specifically deals with the conflict at South Hobart is needed as part of the consultation and planning when revising the Dog Management Policy 2019-2023. With many areas of the LGA available for on-leash and off-leash use for dog exercising, the risk is that the conflict at South Hobart remains unaddressed because the Policy covers the whole of the city and not individual grounds.
The need to optimise the use of open spaces such as South Hobart oval is not unique to the City of Hobart. Councils around Australia and internationally are grappling with ways to encourage multiple use and adaptive management of facilities to get the most from them for their communities29. Dog off leash areas need to be planned in the same way that other open spaces are planned (as part of a network) and need to take into account other local government commitments such as ongoing adaptations for COVID safe places and looking after wildlife30.
The review of the Dog Management Policy provides an opportunity to take stock of trends in recreation and the impact of COVID on the ways in which local government caters to dog owners.
Knocklofty Reserve
Cascade Gardens
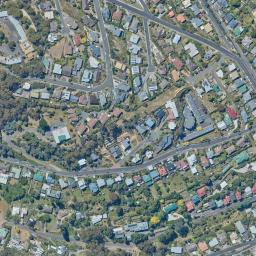
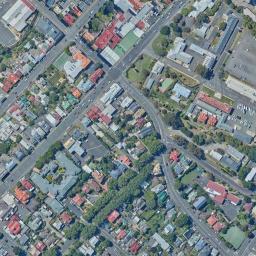
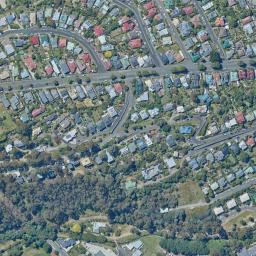
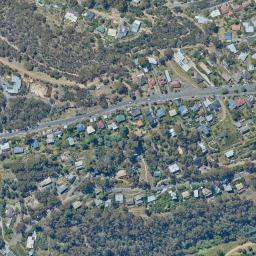
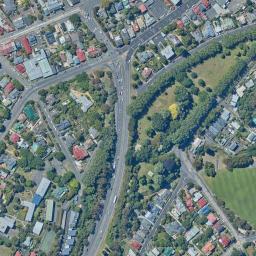

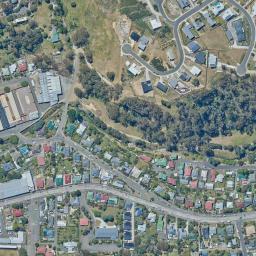
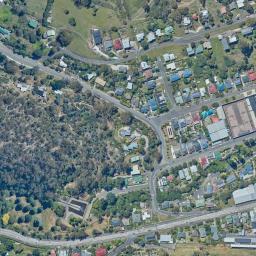
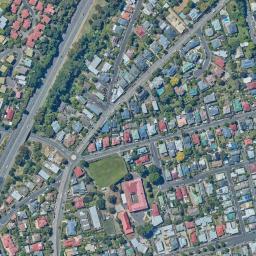
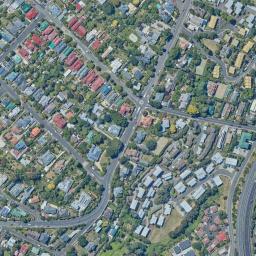
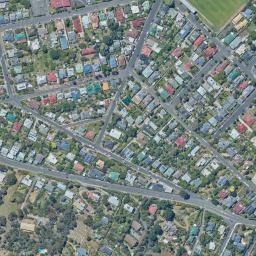

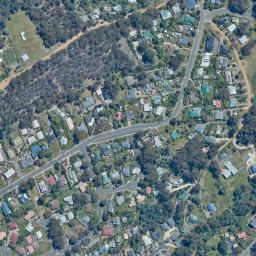
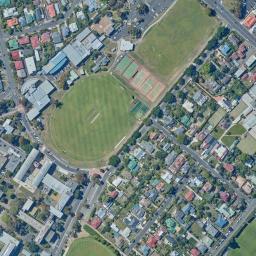
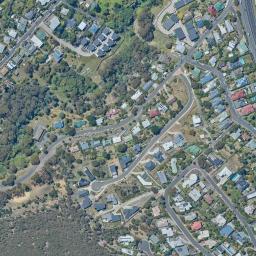
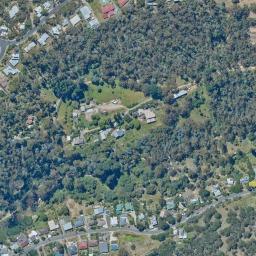
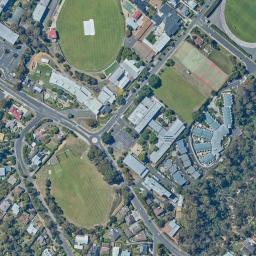
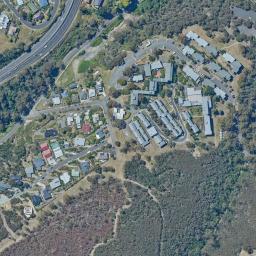
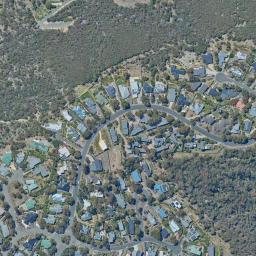
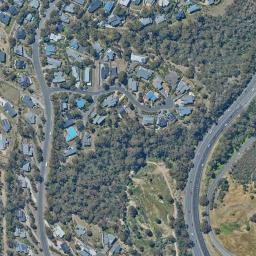
Wellesley Street
MacFarlane Street, Hobart Rivulet
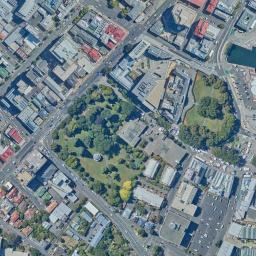

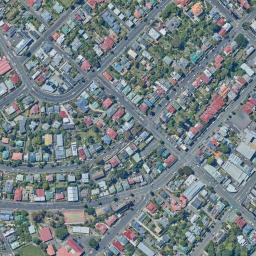
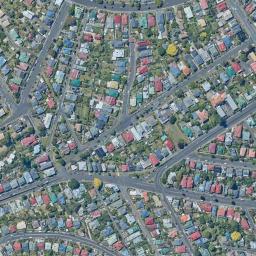
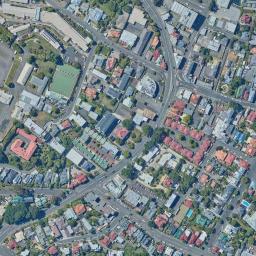
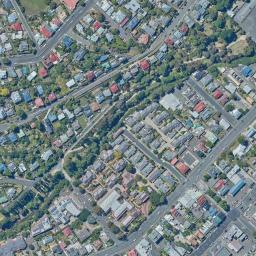
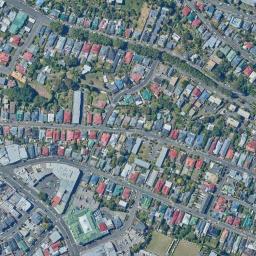
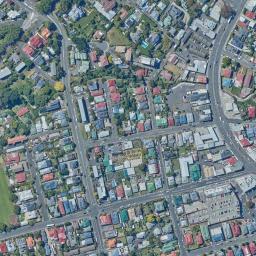
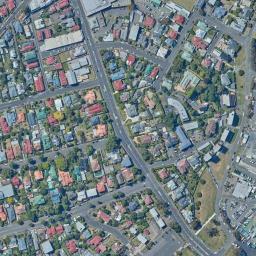
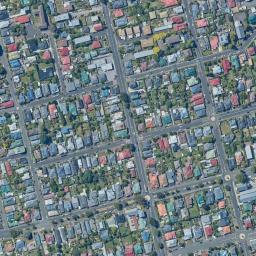
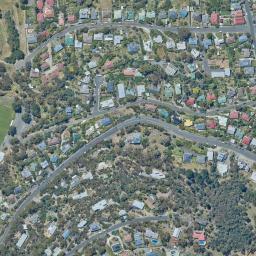
www.thelist.tas.gov.au
Darcy Street

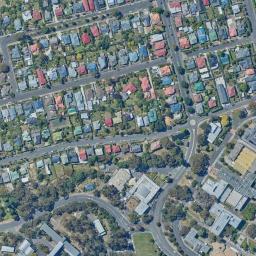
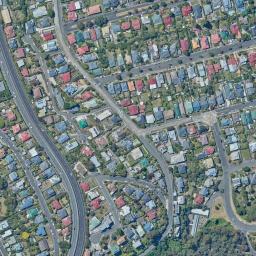
Fitzroy Gardens
Key
Parliament Street
Off leash fully fenced; sportsground unavailable when sport being played.
Off leash unfenced; but if the location is a sportsground then unavailable when sport is being played.
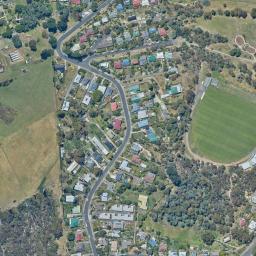
Off leash 7 pm – 9 am daylight savings; 3 pm – 9 am all other times.
Off leash 8 pm – 6 am daylight savings; 5 pm – 7 am all other times on certain tracks.
On lead only managed tracks and grassed areas in all council parks, reserves and bushland.
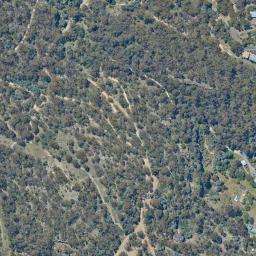
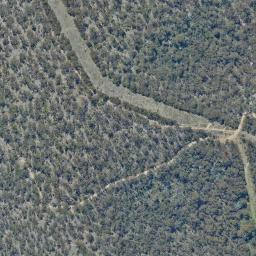
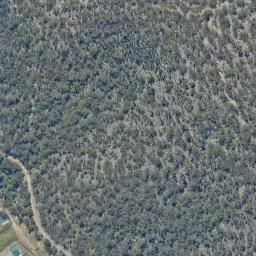
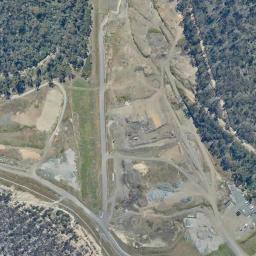
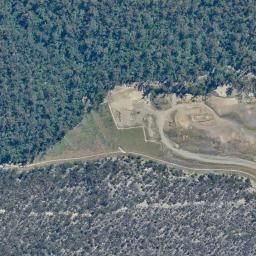
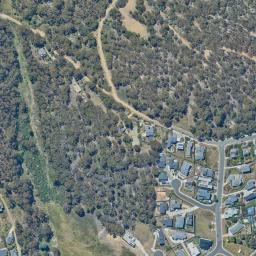
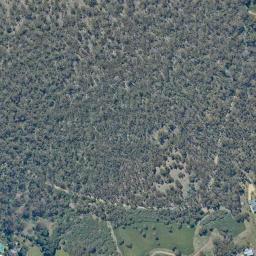
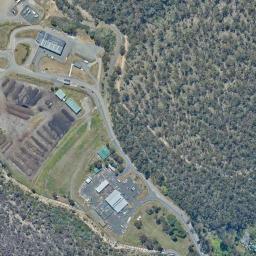
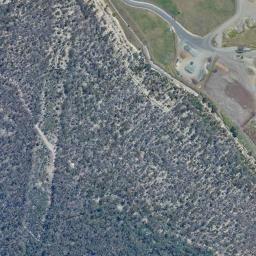
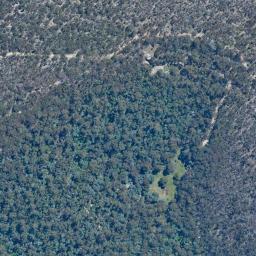
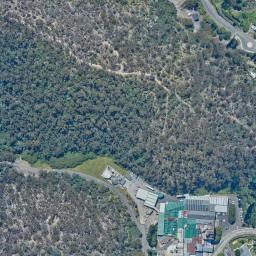
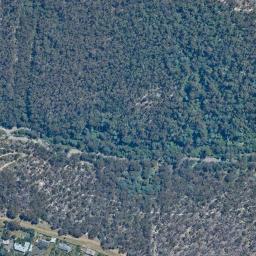
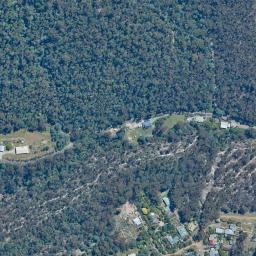
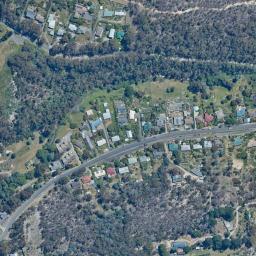
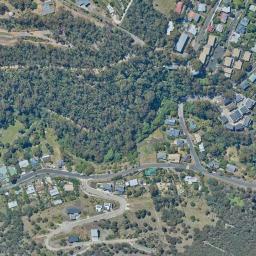
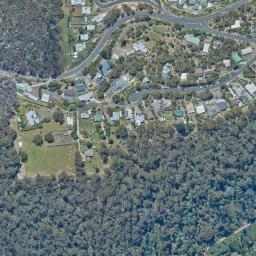
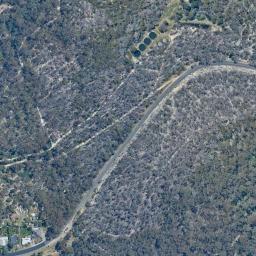


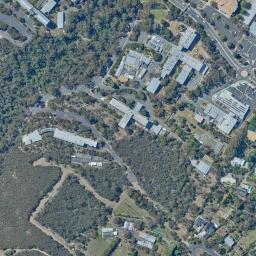

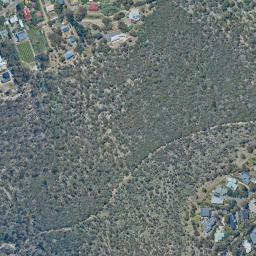
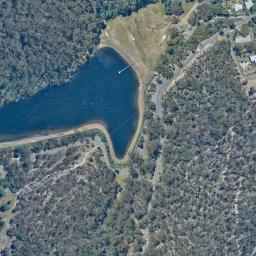
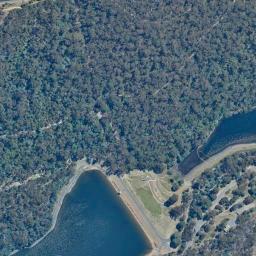
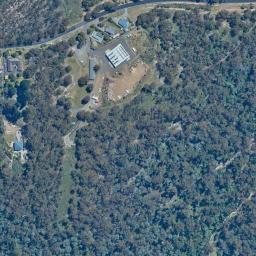
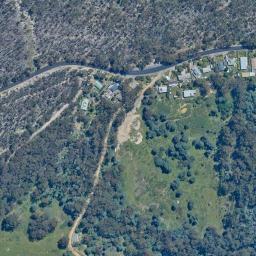
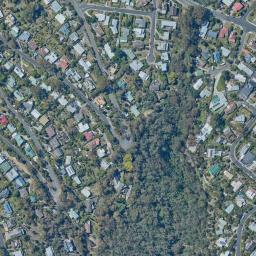

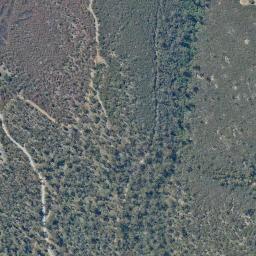
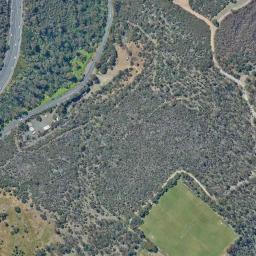

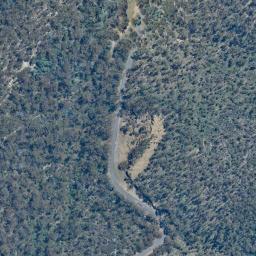
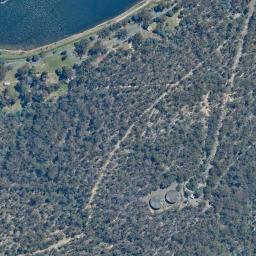
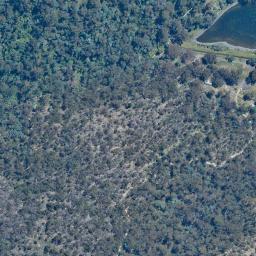
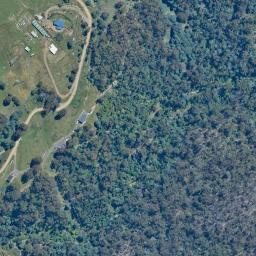
The review of the Dog Management Policy 2019 is the first stage and top priority.
Some of the other recommendations may prove relatively easy to action using existing budgets and minor works requests. These include:
• installing shade trees;
• installing bike loops;
• installing seating along the back of the community hall for users of the basketball area;
• removing the ivy around the tennis and cricket areas;
• investigating whether the BBQs are working properly;
This stage should involve investigating the more substantial works to explore funding sources and timelines. These works include:
• upgrade the playground area to create more shade, more nature-play and a better connection between the oval and playground;


• rationalising the fencing and storage for the scoreboard and dugouts;

• recolouring and line-marking the basketball area. Consider remarking the existing basketball lines if more substantial works have a long timeframe; and

• installing a water fountain near the basketball court.
The detailed design and construction of the more costly and substantial changes form this final stage. This would include the works required to rationalise the lawn and paths, for example, as well as the outcomes of Stage 2 investigations.



The City of Hobart is preparing a master plan to guide the future of the South Hobart Oval and park. The sport ground and park are located in the heart of South Hobart and is bounded by Darcy Street, Wentworth Street and Washington Street.
The community have also referred to South Hobart Oval as the South Hobart Recreation Ground, D’Arcy Street Recreation Ground and The Rec. For the purposes of this survey, the words ‘oval and park’ are used.
The sport/recreation ground is used by the South Hobart Football Club for both junior and senior matches. Outside of times booked for sporting use, the ground is available for exercising dogs off lead under the Council’s Dog Management Policy. The ground is also used by the South Hobart Primary School for sporting activities and attracts a range of other recreational users. A building at the northern end of ground is leased to Wide Angle Tasmania, which is an independent, not-for-profit organisation that has delivered grassroots opportunities and resources to the Tasmanian film and television industry. Good quality public toilets are located on the northern side of the Wide Angle Tasmania building.
The park adjoining the ground has a new community centre, play facilities, a
community tennis and basketball court and barbecue area.
Some of the issues identified by user groups include:
• Ageing facilities
• Conflict of usage between sport and offlead dog exercising
• A requirement for lighting both for sporting, recreational and security purposes
• Increase in demand for use of facilities for female sport
• Pedestrian circulation on site, especially accessible circulation for people with mobility issues
• Lack of clubroom and function facilities
• Requirement for improved storage
• Traffic and parking
To inform for the master plan, we want to hear from locals and visitors about how you use the South Hobart sport/recreation ground and park, what you value about the public spaces and facilities, and what are the opportunities for improving use and experiences in the future.
The master plan will inform future access, use and management of the South Hobart sport/ recreation ground and park, and help create
improved liveability, health and welfare for the community.
Share your thoughts by completing the online survey below.
Engagement on this project is open until Sunday 11 December.
Q1. How do you use the South Hobart oval and park?
• Playing sport (organised through a club)
• Recreational use (e.g. playing sport casually with friends, exercise, etc.)
• Exercising the dog.
• Attend community events or meetings.
• Play space for children.
• Barbeque facilities.
• Basketball and/or tennis.
• Social gathering/meeting.
• Other, please describe.
Q2. What mode of transport do you use to get to and from the oval and park?
• Car or motorbike.
• By bike/scooter/skateboard.
• Walk.
• Bus.
• Other, please describe.
Q3 How often do you visit the oval and park?
• Every day or more than once a day.
• 2-3 times a week.
• Once a week.
• 2-3 times a month.
• Once a month.
• Not that often.
• I’ve never been.
Q4. What do you value most about the oval and park?
• Convenient location/ease of access
• Sport/recreation ground
• Designated off lead dog exercise area
• Multi-use of the sport/recreation ground
• Playground
• Community centre
• Basketball/tennis court
• Barbecue facilities
• Social gathering and meeting space
• Playground
• Historic character of some buildings
• Other, please specify
Q5. What suggestions do you have for improving the oval used for sporting and recreational activities?
Q6. What suggestions do you have for improving the community park (includes play, barbeque, community centre, basketball/tennis court)?
Q7. Where do you reside (what suburb do you live in?)
Q8. Are you a member or do you represent a groups or organisation that uses the oval and park?
• Yes
• No
If yes, which group/organisation do you represent?
1. Wide Angle Tasmania leases the building from Council. In early 2023 Wide Angle Tasmania announced it would close operations given lack of funding support.
2. Ryan, L. (2012) Tasmanian Aborigines: A history since 1803. Allen & Unwin. Pp 448.
3. City of Hobart media release (15 August 2022). https://www.hobartcity. com.au/Council/News-publications-and-announcements/Latest-news/ Hobart-City-Council-votes-for-truth-telling Viewed 9 January 2023
4. City of Hobart (2020) https://www.hobartcity.com.au/files/assets/ public/council/strategies-and-plans/aboriginal-commitment-and-actionplan-2020-22.pdf Viewed 9 January, 2023.
5. City of Hobart (2019) https://www.hobartcity.com.au/files/assets/public/ strategies-and-plans/strategic-plan-2019-29/capital-city-strategicplan-2019-29.pdf Viewed 17 Jan, 2023
6. City of Hobart (2019). Local Heritage Precincts Description, Statement of Local Historic Heritage Significance and Design Criteria. https://www. hobartcity.com.au/files/assets/public/development/planning/heritageplaces-and-precincts/city-of-hobart-local-heritage-precincts.pdf viewed 09 Jan 2023.
7. Hobart City Council (2003) Dog Management Policy https://stors.tas.gov. au/au-7-0040-00053$stream Viewed 6 March, 2023
8. City of Hobart (2023) Dog Management Policy https://www.hobartcity. com.au/Council/Strategies-and-plans/Dog-Management-Policy Viewed 9 January, 2023.
9. Inspiring Place (2009) https://www.hobartcity.com.au/files/assets/public/ strategies-and-plans/hobart-recreation-management-plan.pdf Viewed 17 Jan, 2023
10. ABS Regional Population 2021
11. Institute of Social Studies Regional, University of Tasmania 2018 Population Trends in Tasmania : Issues and Options
12. Source profile.id.com.au
13. Peiser, R. B., & Schwann, G. M. (1993). The private value of public open space within subdivisions. Journal of Architectural and Planning Research, 91-104.
14. Australian Bureau of Statistics (2015) Culture and leisure. Frameworks for Australian Social Statistics. shorturl.at/mnDFX Viewed 23 Jan 2023
15. Bellew, W. et al. (2019) Obesity prevention in children and young people; what policy actions are needed. Public Health Res Pract 29.1: e2911902.
16. Nathan, A. et al. (2021) Impact of covid-19 restrictions on western Australian children’s physical activity and screen time. International Journal of Environmental Research and Public Health 18.5: 2583.
17. https://www.clearinghouseforsport.gov.au/__data/assets/pdf_ file/0017/840500/The_Future_of_Australian_Sport_-_Full_Report.pdf
18. Casey, M. et al. (2019) The implications of female sport policy developments for the community-level sport sector: a perspective from Victoria, Australia. International Journal of Sport Policy and Politics 11.4: 657-678.
19. Jennings, V., & Bamkole, O. (2019). The relationship between social cohesion and urban green space: An avenue for health promotion. International Journal of Environmental Research and Public Health, 16(3), 452.
20. Marriott, K. (2010) Planning for the provision of leisure and recreation in Australia https://sportrec.tas.gov.au/__data/assets/pdf_file/0005/358979/ Recreation_Planning_Manual.pdf Viewed 17 Jan, 2023
21. City of Hobart 2019-2023 https://www.hobartcity.com.au/Council/ Strategies-and-plans/Dog-Management-Policy Viewed 17 Jan 2023 and Hobart City Council (2003) https://stors.tas.gov.au/au-7-004000053$stream Viewed 6 March, 2023
22. Simonato, G., Cassini, R., Morelli, S., Di Cesare, A., La Torre, F., Marcer, F., ... & di Regalbono, A. F. (2019). Contamination of Italian parks with canine helminth eggs and health risk perception of the public. Preventive veterinary medicine, 172, 104788.
23. Access for off leash dog exercise is during times when not used for sport in accordance with the Council’s Dog Management Policy.
24. Doone Kennedy Hobart Aquatic Centre (2023) Pool availability https:// www.hobartaquaticcentre.com.au/Aqua-Swim/Pool-Availability Viewed 20 February 2023
25. Simonato, G., Cassini, R., Morelli, S., Di Cesare, A., La Torre, F., Marcer, F., ... & di Regalbono, A. F. (2019). Contamination of Italian parks with canine helminth eggs and health risk perception of the public. Preventive veterinary medicine, 172, 104788.
26. Hobart City Council (2003) Dog Management Policy https://stors.tas.gov. au/au-7-0040-00053$stream Viewed 6 March, 2023
27. Booth, A. L. (2017). Dog eat dog world: public consultation and planning on contested landscapes, a case study of dog parks and municipal government. Community Development Journal, 52(2), 337-353.
28. City of Hobart. https://www.hobartcity.com.au/files/assets/public/ strategies-and-plans/hob-riv-park-strat-mast-plan.pdf Viewed 14 February 2023
29. Maitland City Council (2013) https://www.maitland.nsw.gov.au/off-leashdog-exercise-area-strategy-2013 Viewed 20 February 2023
30. Holderness-Roddam, B. (2020). Dog park design, planning and management. Australian Planner, 56(1), 48-57.





