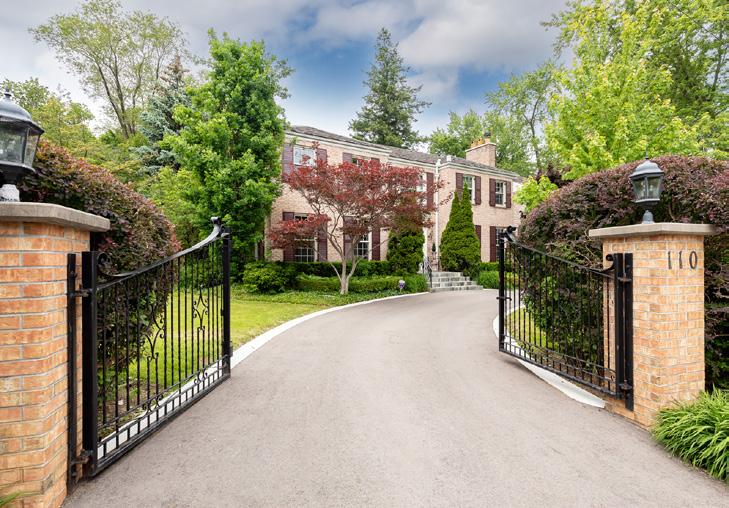
5 minute read
97 OLD MILL DRIVE
from The Collection by Harvey Kalles Real Estate Ltd., Brokerage | Summer 2022
by The Collection by Harvey Kalles Real Estate Ltd., Brokerage




ONE OF ONE, UNICORN DREAM HOME
Custom designed home, built into the side of the hills overlooking the Humber River, Étienne Brûlé Park and the Old Mill Inn and Spa. 97 Old Mill Drive is a dream home in its absolute rarity, quality of design, exceptional square footage and generous entertaining flow, inside and outside. Six level home of truly bespoke design with over 5,000 square feet of space featuring an elevator, theatre, library, gym, custom designed kitchen with walkout to generous terrace, and substantial ceiling heights throughout. 'Solda’ designed inground pool on roof-top, stunning landscaped yards and gardens. Captivating views of The Old Mill and Humber River from the many vantage points throughout the home.
Set amidst a number of significant, stunning residences and next to Toronto’s best walking, biking and canoeing trails. Minutes to all amenities in Bloor West / Junction Village including shopping, restaurants, cafes, schools, parks and quick access to the Boulevard Club, High Park, the Boardwalk and Waterfront, and Gardiner highway. Exceptional convenience set within one of Toronto’s most sought after private and discreet communities, nestled within incredible treetops, ravine views, fauna, nature, water and more. A magnificent home designed for exceptional living, entertaining and relaxation...your staycation home in the heart of Toronto.
bedrooms: 5+1
bathrooms: 6
storeys: 6 levels parking: 6-car clay brick driveway 2-car garage
approx square footage: 5000+ sq ft
lot size: 100' x 158'
CALL FOR DETAILS David Anderson Oey, Sales Representative 416.908.9800 | davidoey@mac.com www.unicorndreamhome.com




ELISE KALLES proven performance makes the difference!
To be a consistent multi-million-dollar producer for over 40 years demands extraordinary expertise, diligence, discretion and the fine art of negotiation. If you have any thoughts of selling your home now, or in the near future, I would appreciate the opportunity to meet with you in the strictest of confidence to provide you with a market evaluation of your home.
featured property 11 DEWBOURNE AVENUE

Captivating residence commands impressive location in prized estate area. Classic centre hall design offers spaces of refined & elegant comfort. 5 bedrooms 8 baths. Oak hardwood floors, bay windows, wainscotting, crown mouldings. Sunroom with heated limestone floors, French doors opening to terrace & vaulted glass ceiling. 2nd level gym with skylight. Hand-carved antique pine paneled library. Mahogany paneled office. Lower level entertainment room, studio & wine cellar. Estate-sized lot 60 x 120 feet. Professionally landscaped gardens. Walk to private & public schools.
$7,680,000
co-listed with vicky zou




YORKVILLE CONDO

1 st thomas street 26a
Designed by world renowned architect Robert Stern of New York. Private elevator to 5,702 sf. 3 bedrooms, library, family room & study. Hardwood floors throughout, Soaring coffered ceilings, Wealth of windows afford unobstructed panoramic views.
$12,998,000 MUSEUM HOUSE
206 bloor street west Direct elevator to full floor (4,276 sf.). South terrace affords vista of Philosopher’s Walk, the ROM, and extraordinary city skyline. Superbly crafted finishes. Gallery for showcasing artwork. Master & 2nd bedroom access north terrace. $9,680,000
co-listed with zack fenwick BRIDLE PATH RARE OPPORTUNITY
39 the bridle path Customize or build dream home. Plans & permits approved. Architectural drawings by Stan Makow. Sf above grade 9,287 & 6.073 below grade. 5-car underground parking garage + 2-car level garage. Elevator, home theatre, indoor hockey rink. $8,995,000
co-listed with zack fenwick


YORKVILLE RED BRICK TOWNHOME CLASSIC ANNEX HERITAGE HOME PRESTIGIOUS ARMOUR HEIGHTS

109 scollard street Sited on one of Yorkville’s most coveted streets. Hardwood floors, coffered ceilings, gas fireplaces. 3+1 bedrooms, 5 baths. Elevator to all levels. Enclosed courtyard. Roof top terrace with hot tub & fireplace. 2-car underground parking. $6,988,000
co-listed with zack fenwick
43 bernard avenue Sited on coveted tree-lined street. 3 + 1 bedrooms, 6 baths. Skylights on 3rd level & classic open staircase allow natural light to freely cascade. Exquisitely landscaped private gardens fashion a magical oasis in mid-town Toronto. $4,998,000
co-listed with jordan buchbinder
110 sandringham drive Premier location on estate-sized lot with frontage of 100-feet, this traditional family home has been lovingly maintained. Over 7,000 sf including lower level. 6+1 bedrooms, 7 baths. Sparkling pool and exquisite enclosed gardens $4,860,000
co-listed with zack fenwick
sold


YORK MILLS PLACE

3900 yonge street ph4 Rarely offered penthouse approx. 3,200 sf southeast corner suite. Spectacular panoramic views. Wall-towall & floor-to ceiling windows. Hardwood floors throughout. 2 bdrms + library. Expansive terraces. Walk to subway, local shops & restaurants. $3,598,000
co-listed with natalie kopman LAKE SIMCOE WATERFRONT ESTATE CARIBOU PARK NEIGHBOURHOOD
2615 ridge road west 525' frontage on 17.24 acres. 2 magnificent houses each with over 12,500 sf including a self-contained apartment above 3-car garage. Pool, gazebo, tennis court, lush landscaping, exclusive private beach, boat house deck showcases captivating views. 1-hour from Toronto. $17,900,000
26 kimbark boulevard Custom designed & completely rebuilt home. Immaculate finishings & materials. Stainless-steel Bulthaup kitchen. Dinesen Douglas plank flooring. Custom built-in oak cabinetry. 3 beds, 3 baths. Smart Ecobee system, Gaggenau appliances. Heated garage $2,495,000





