



If using a phone or tablet, please rotate screen Frilford Heath, Abingdon, Oxfordshire, OX13 5QG 5 2 ° 0 3 ' 1 1 . 0 " N 1 ° 4 1 ' 3 6 . 5 " W
what3words///marmalade stumps sued
Studland House





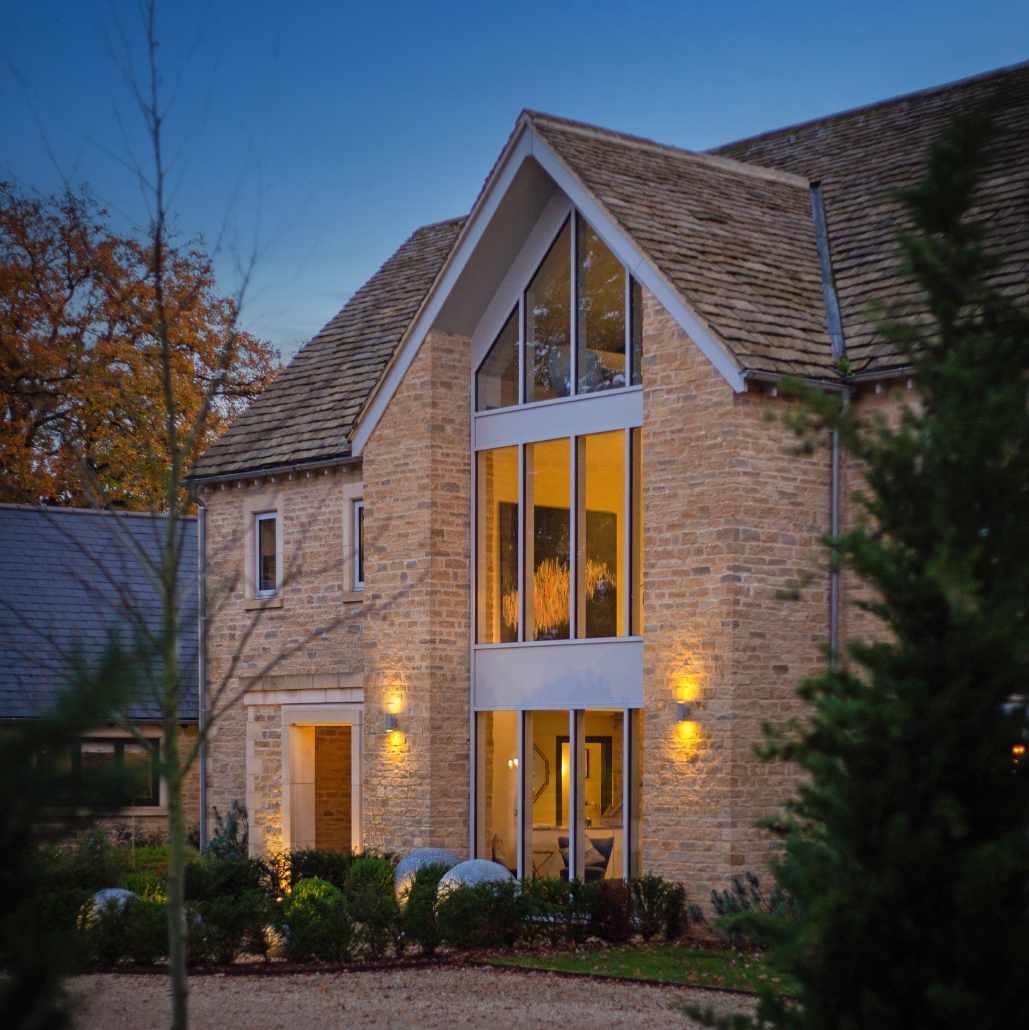

the
Surrounded by stunning woodland, Studland House sits in a wonderfully private position within 6.89 acres. Built in 2017/18 by the current owners, the house has been constructed from Cotswold stone sourced from Burford, which has




been elegantly combined with large, glazed areas to create a highly attractive modern family home.
This is a modern house of huge style and character which has been finished with a great attention to detail, that can only be found in a house which has been built by the owners for themselves. Located close to Oxford and Didcot Parkway train station, Studland House is ideally placed for commuting to London

thecountryhousedepartment com 5
ABOUT THIS HOUSE




HIGHLIGHTS INCLUDE

There are a number of key highlights to living at this wonderful property The main ones are:
Situated in a stunning private position with a large garden and paddocks
Only 6 miles from Oxford and close to Didcot Parkway train station, making this an ideal location to commute to London
Directly south facing, many of the main rooms lead directly on to a large terrace via bi fold doors
The kitchen is a triumph, with double vaulted ceiling, hard wood, hand crafted kitchen units, a Lacanche range cooker, and Fisher & Paykal appliances
As part of the large open plan kitchen, there is a wonderful sitting room area complete with log burner and exposed Cotswold stone wall.

STUDIO
The large, glazed reception hall is also a key highlight, with a double height ceiling, a floating staircase which leads to a mezzanine landing and then a wonderfully stylish spiral staircase which leads to the second floor.

The outdoor swimming pool sits within an attractive terrace area, complete with an outdoor kitchen and views over the garden
The large boot room is impressive and ideal for a busy family lifestyle.
The house is heated via air source heat pumps and there is zoned underfloor heating on the ground and first floors
thecountryhousedepartment com 8
STUDIO



thecountryhousedepartment com 9






the



ABOUT THIS HOUSE thecountryhousedepartment com 13 7 7 1 6.89 5 1 3 SERVICES Mains water, electricity and drainage Air source heat pump central heating Underfloor heating on the ground and first floor Solar panels EPC B LOCAL AUTHORITY Vale of the White Horse CO ORDINATES WHAT3WORDS 5 1 ° 6 8 ' 9 9 . 8 3 " N - 1 ° 3 5 ' 1 6 . 3 8 " W ///marmalade.stumps.sued Acres Office The property has the benefit of a 10 year Checkmate new home build policy, which was taken out in 2018 WARRANTY




ABOUT THIS
The popular O offers peacefu access to the T (complete wit spires of Oxfo
rural idyll with inexhausti outdoors, enhanced by its Golf Club, one of Oxfords hole courses to play.
It’s also within easy strikin independent schools in th including St Hugh’s, Abin senior schools including Ab Katherine, Radley College name a few.

Nearby, Millets Farm is a includes a well-stocked restaurant and café and p other attractions. This pa placed for commuting. D than 10 miles away, with Paddington from just 37 m Parkway station is also clo route to London Marylebo the A34, M40 and M4.

TOWNS & TRAIN STATIONS
Abingdon 4 2 miles Oxford 6 miles Didcot Parkway Station 9.6 miles London Paddington from 37 mins Oxford Parkway Station 10.3 miles London Marylebone from 55 mins
LOCAL
The White Hart, Fyfield

The Eyston Arms, East Hendred Mollie’s Diner, Buckland
the



thecountryhousedepartment com 17
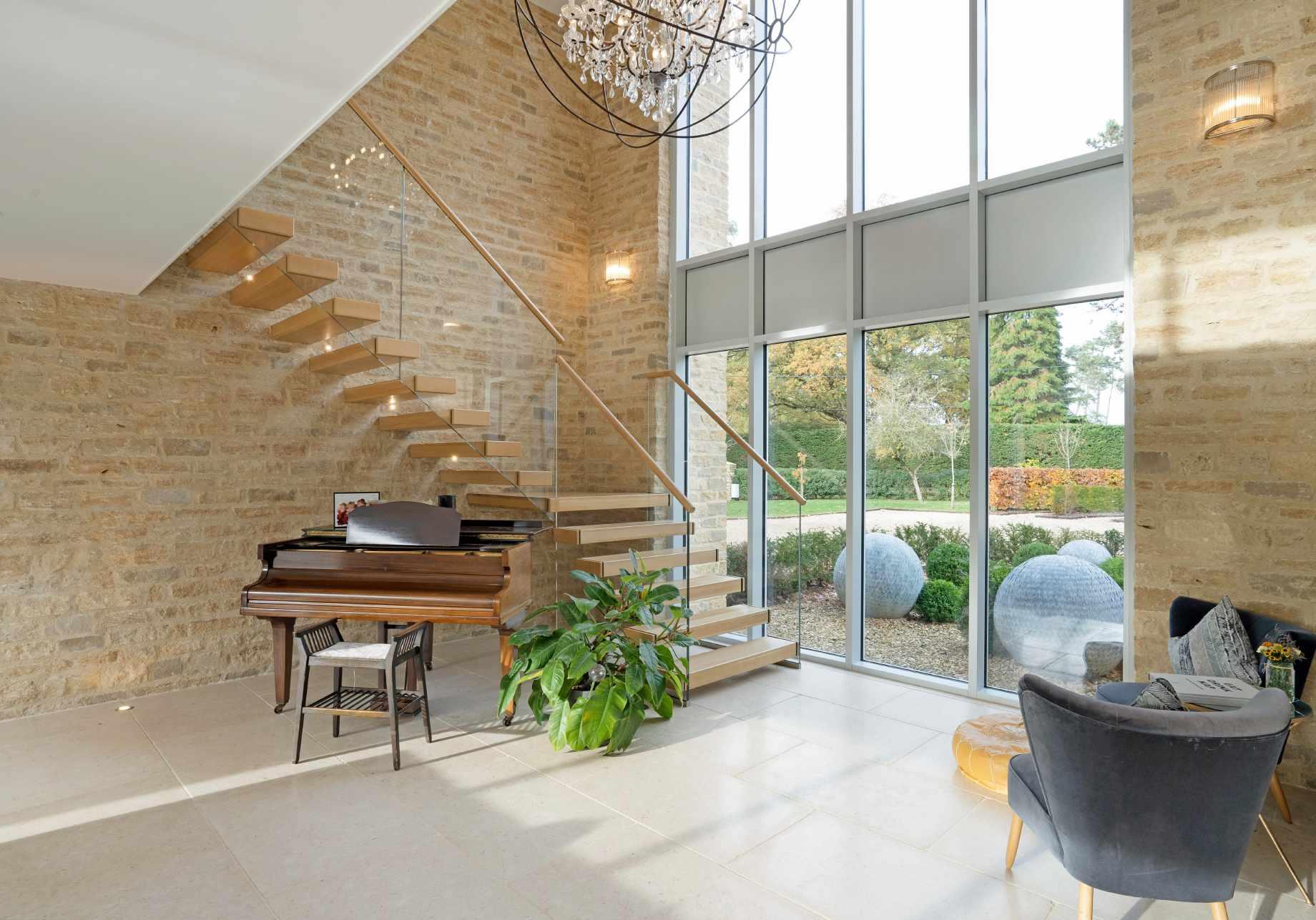






the






thecountryhousedepartment com 21
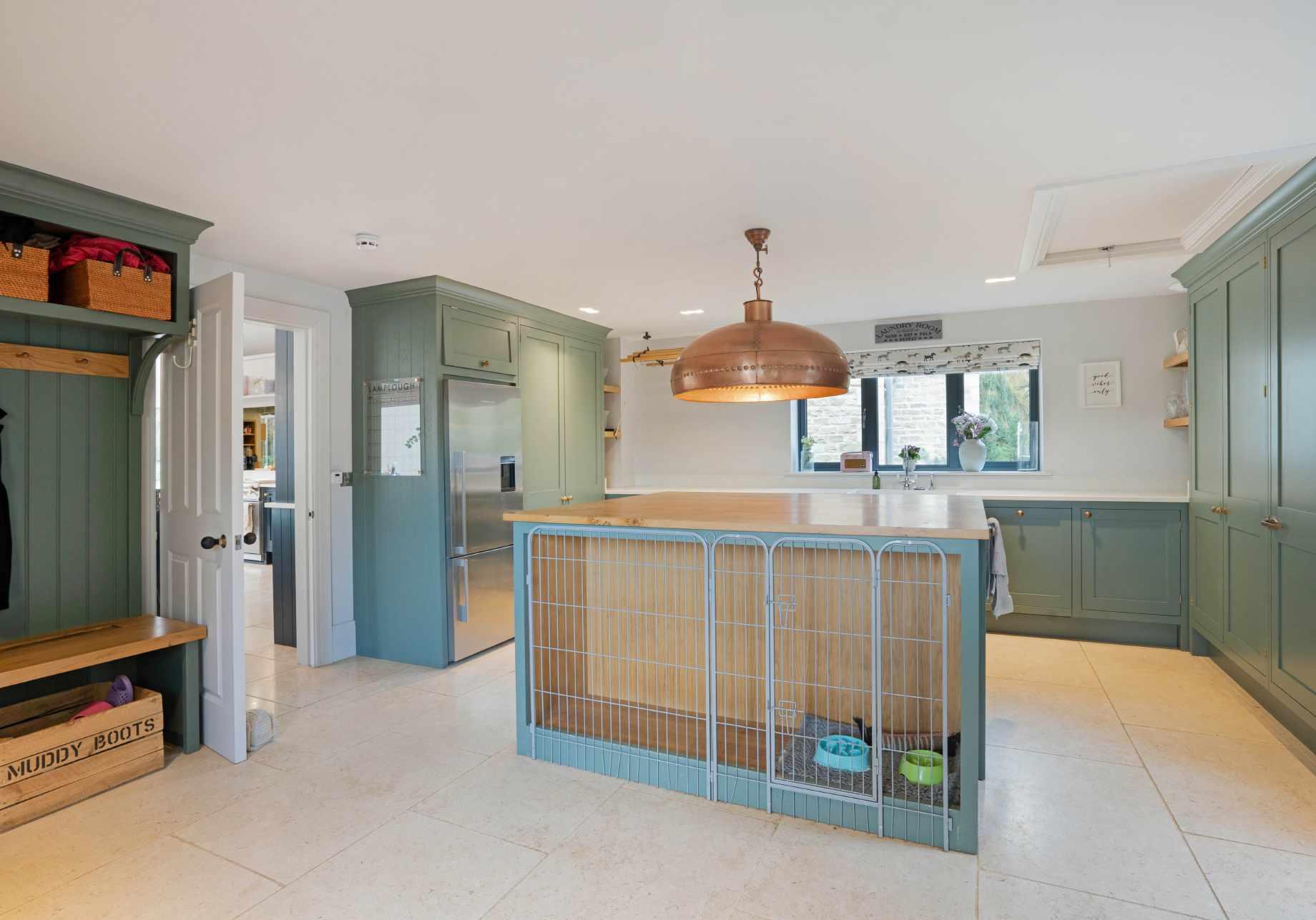



The property is technology, in electricity, Ca sound system with a Ubiqui



direct to the separate home office and an alarm system.

5 1 ° 6 8 ' 9 9 . 8 3 " N - 1 ° 3 5 ' 1 6 . 3 8 " W
the



thecountryhousedepartment com 25







the




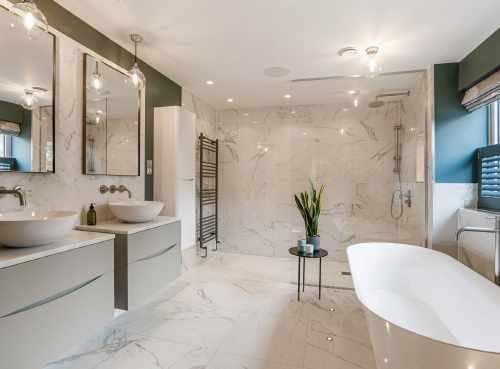

thecountryhousedepartment com 27
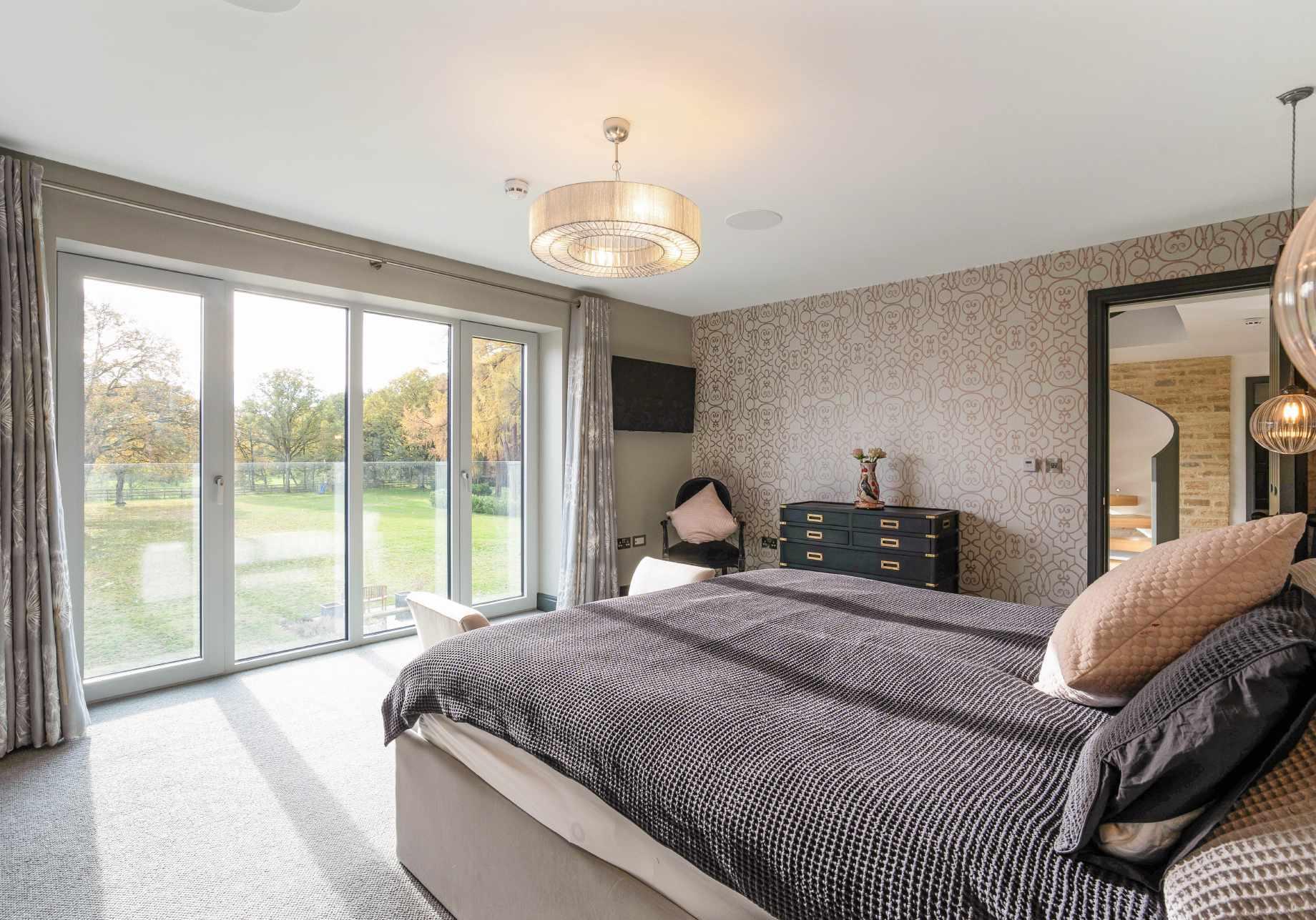



s part of the Studland Hou to build an i The outdoor place and the the



standing designed for a pool house to be constructed. As the consent forms part of the original application for the replacement dwelling, it is understood that the consent for the indoor swimming pool stands in perpetuity. Subject to altering the current consent, a pool house could be built in this location Planning Portal Ref: PP 05682230

5 1 ° 6 8 ' 9 9 . 8 3 " N - 1 ° 3 5 ' 1 6 . 3 8 " W
A



thecountryhousedepartment com 31







the






thecountryhousedepartment com 35




The grounds e include parki lawned area a stable.


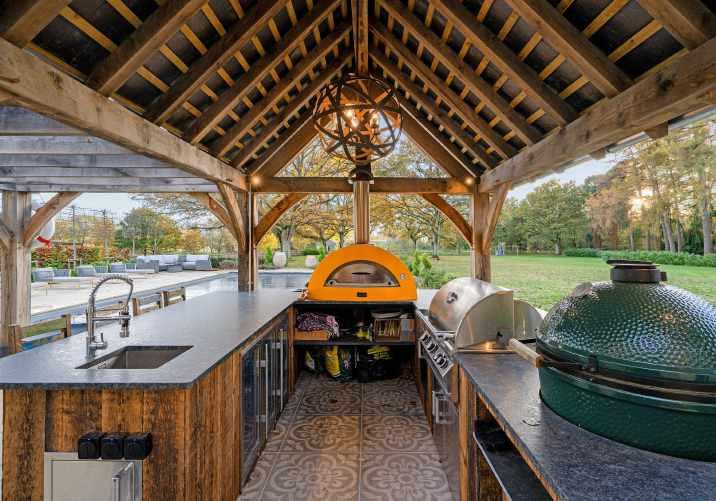

the 5 1 ° 6 8 ' 9 9 . 8 3 " N



thecountryhousedepartment com 39
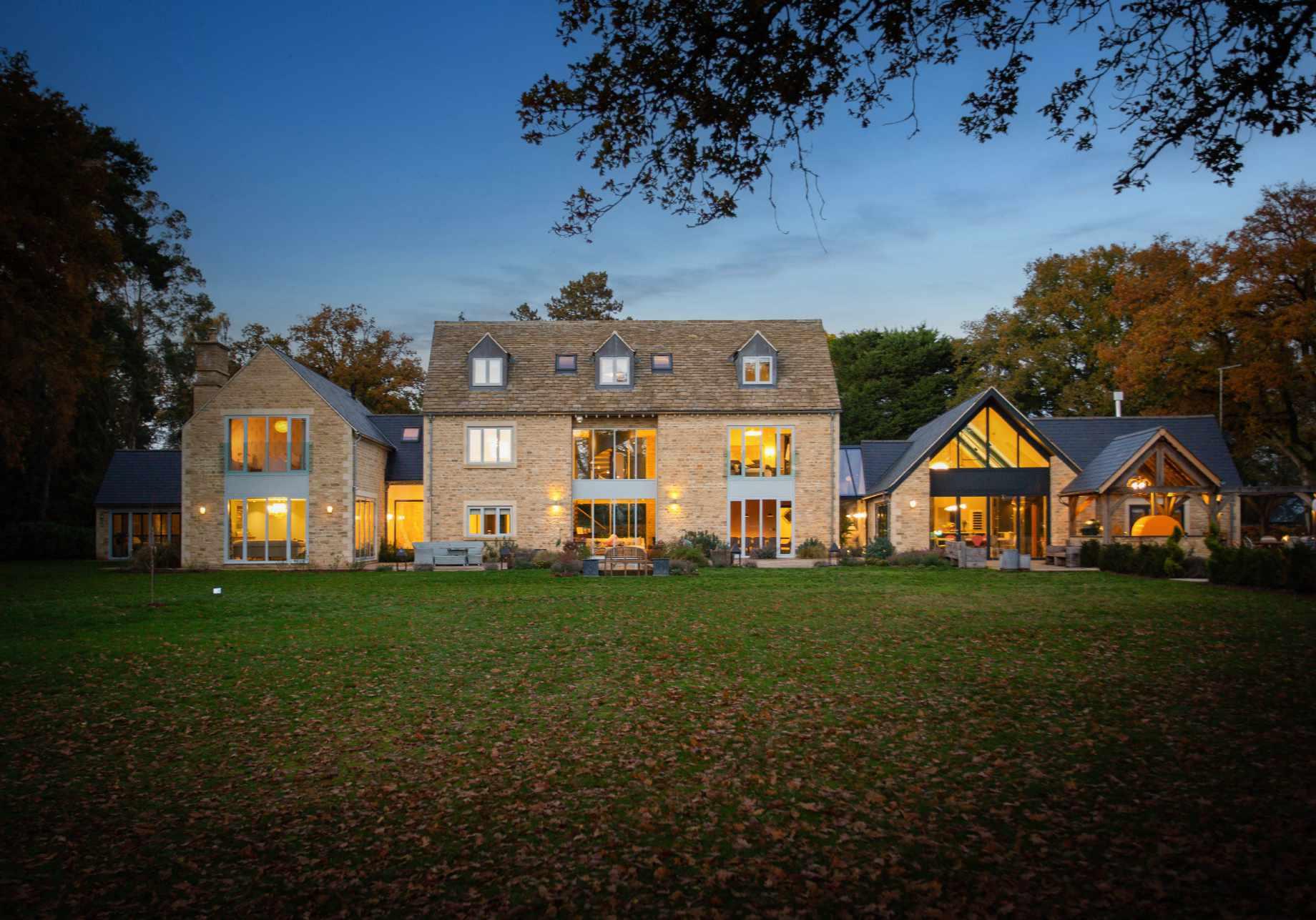






the


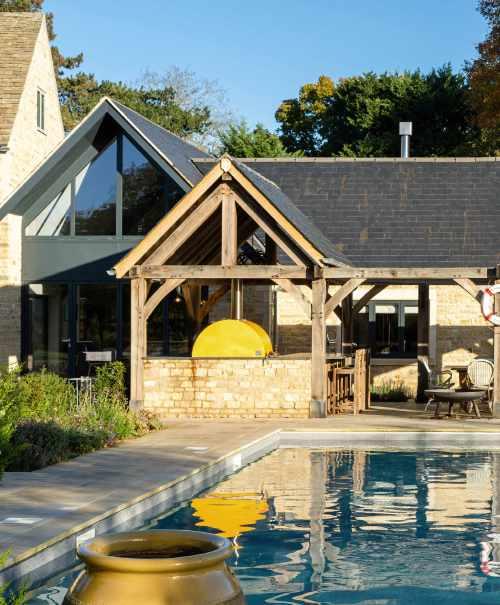



thecountryhousedepartment com 43







the



thecountryhousedepartment com 47 t o































































