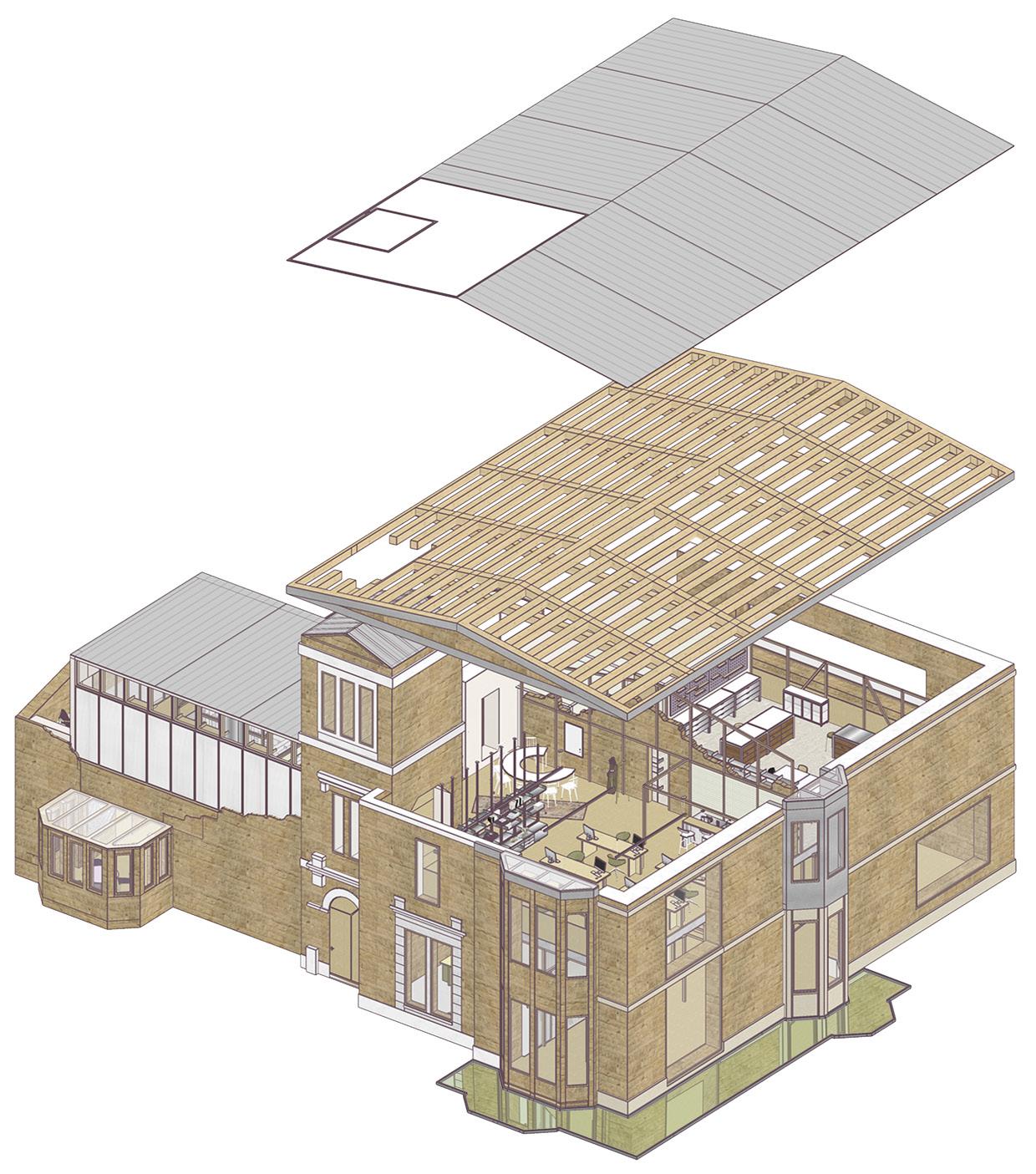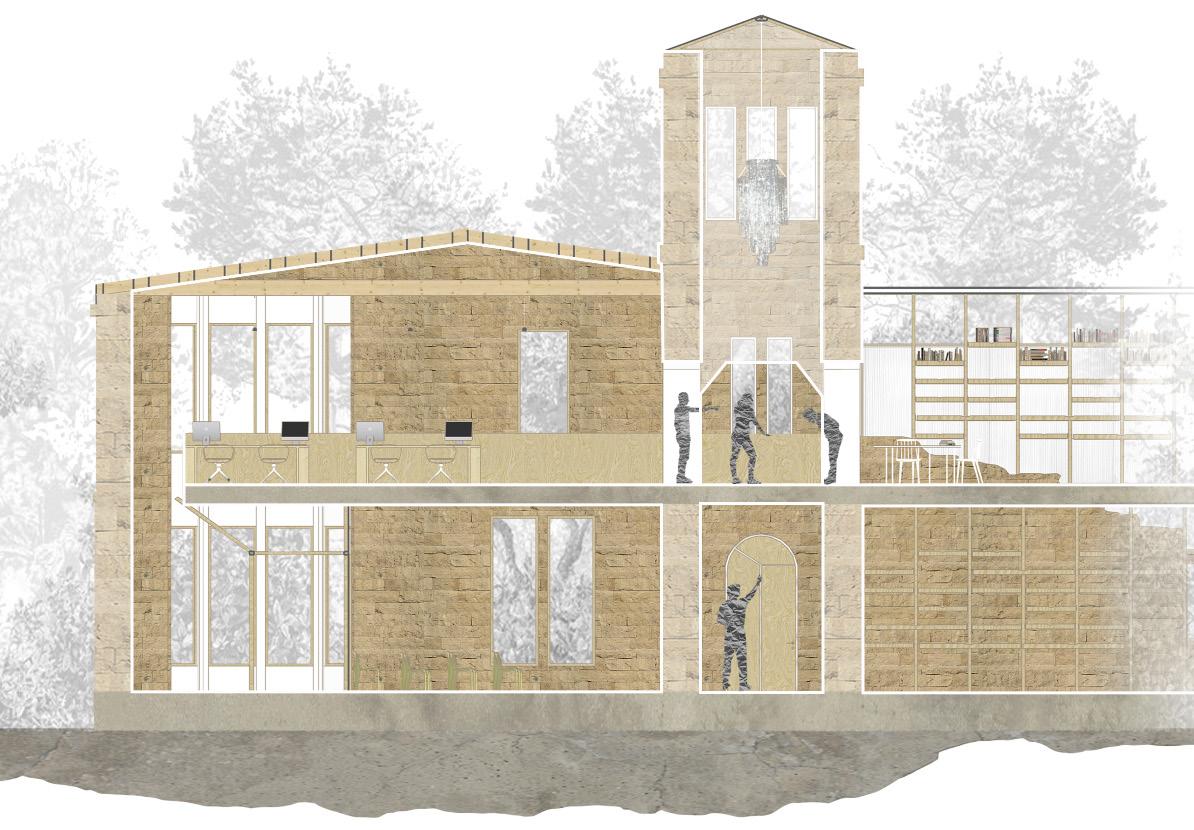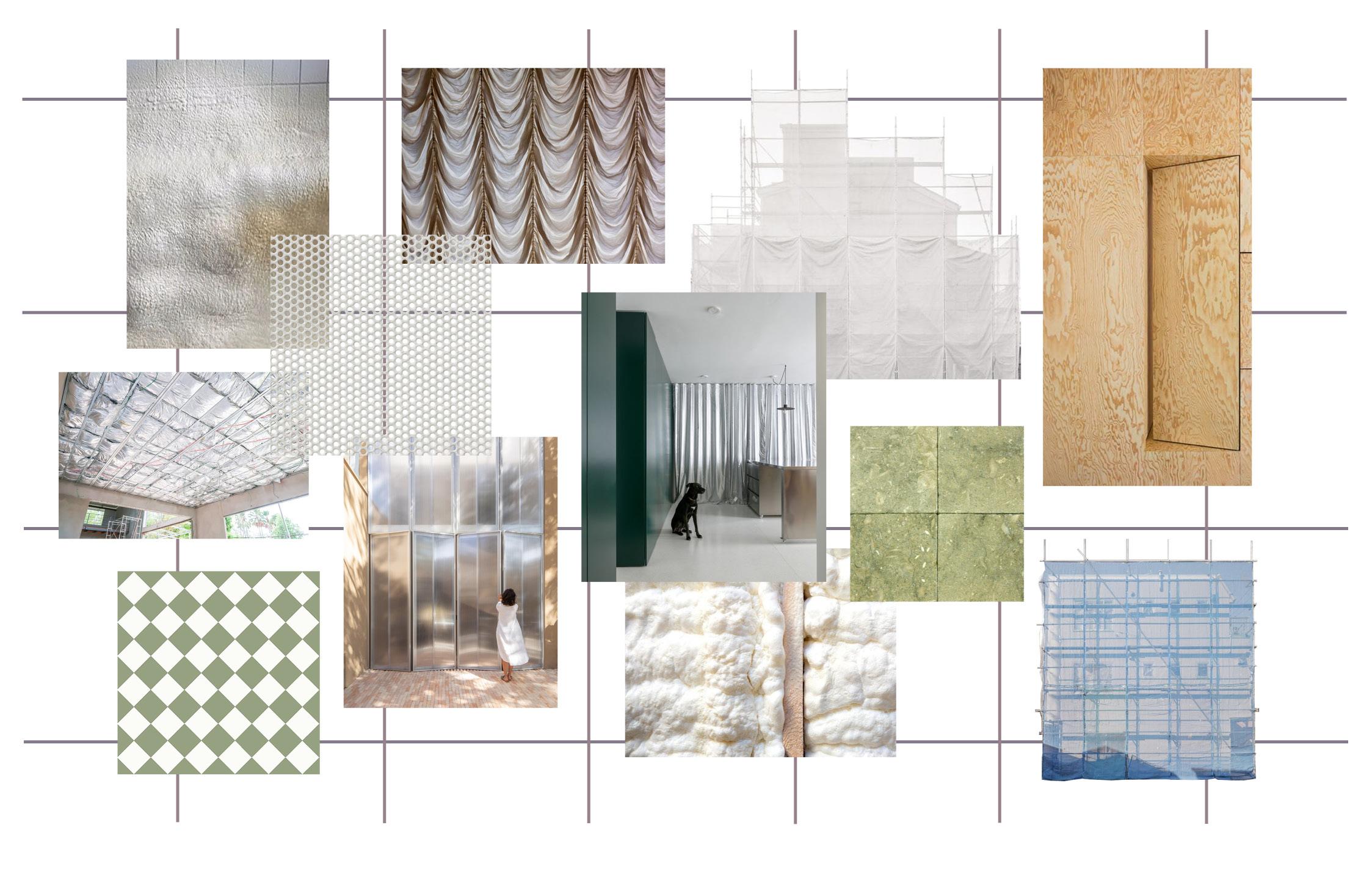
1 minute read
technical detail of Roof


The choice of my building in a ruinous stage left me with only the envelope of its structure.
I’ve tried to recreate the original roof shape of the building from images and exposed indications left on the ruin.
On the other hand, create a simple design that would not challenge but complement the tower and the rest of the architectural features of the building.
The roof would be made from glulam beams. It is a natural alternative that is economical and strong. Its distribution consumes less energy, its long/lasting and easy to work with.
This is not the original building, but proposed alterations for the Acre House from 1965. This reference is from the Glasgow City Archives.




The collage and rendered visual reveals the space around the tower and how the tower became part of the building rather than being closed down or broken down to 3 storey tower as before.





The eight sketch diagrams demonstrate my process of creating unique design details for the Design Lab. The elements also include the logo of the facility. Connecting branding with the facility design creates the whole identity of the Acre House.

01 As already mentioned, I have translated the existing architectural feature of the window bays, played with the shape, and begun to develop new building elements like the 03 tower openings, 06 supporting structures, and lastly, the 08 Logo of the facility.

decade characteristics ruinous decayed exposed antique











