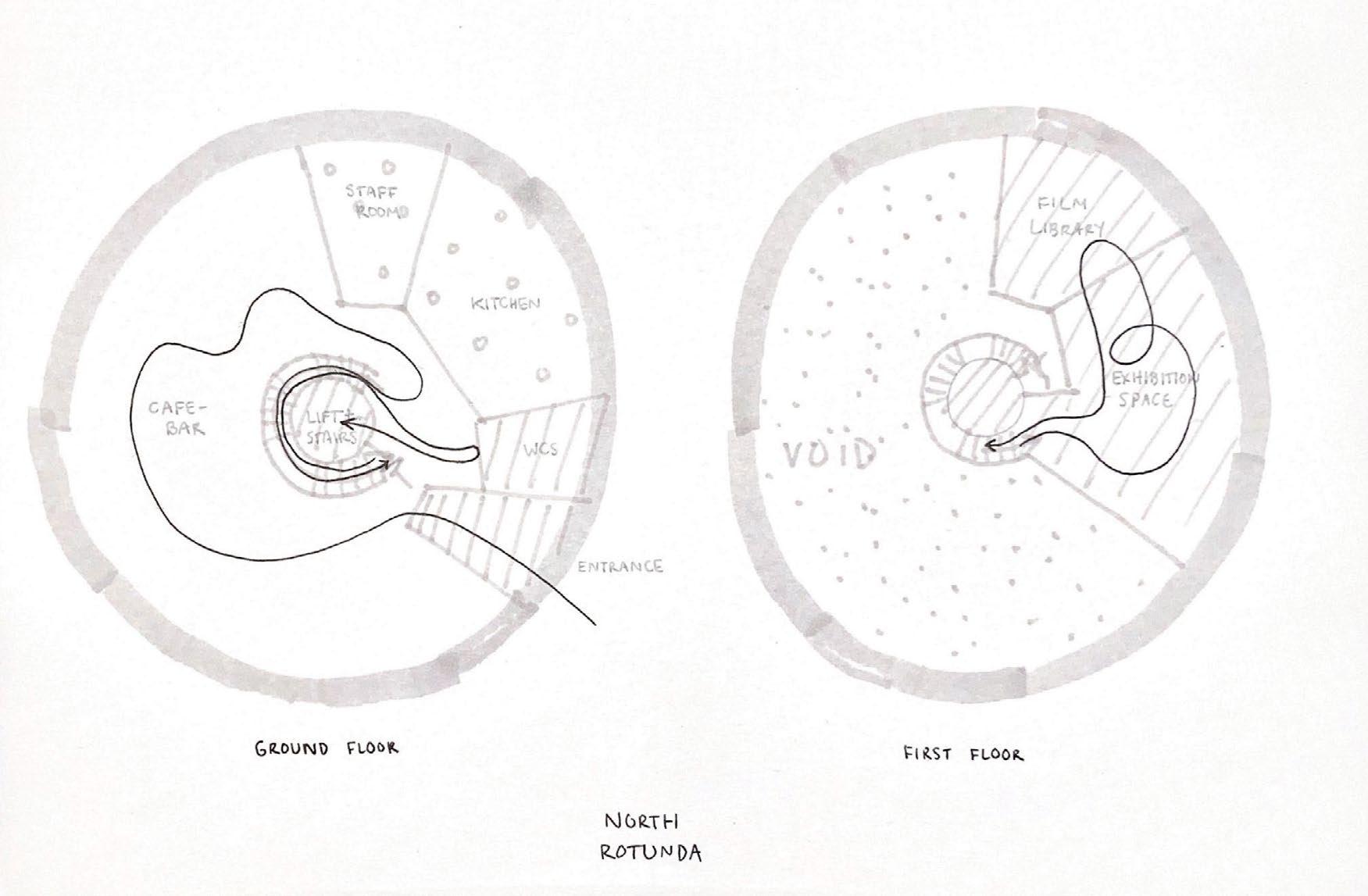
2 minute read
2 zoning
from process
The model has a scale of 1:100
2.1 site models

2.1 site models
By positioning scale figures in the model, I found I gained a better understanding of the scale of the buildings. This helped me to zone the two Rotundas across several floors.


2.1 site models
This model is based on the North Rotunda. Though the North and South Rotundas are almost identical, there are some differences. The South Rotunda sits on an incline, resulting in part of the ground floor being underground. Extra roof windows have also been added in the recent renovation of the South Rotunda.


2.1 site models
Original model of both Rotundas and Tunnel

Using measurements from plans and site visits, I recreated the buildings and tunnel in Vectorworks.



This model became the base for the later models I made. Using VR, I was able to ‘visit’ the buildings to get a better sense of scale before and after zoning the spaces.

2.1 site models

WCs Film Library Film Museum
Cafe-bar
Entrance
12pm 3pm 6pm 9pm 12am 3am
2.2 zoning diagrams

Plotting user journeys within the space over one day
The Explorer
The Thinker
The Artist
The Writer
The Talker
The Actor
Plotting the user journeys allowed me to gain a better understanding of the hierarchy of the spaces, and of which spaces should be easily accessed from one another.
Snack Bar
Main Screening Space Film Booths
WCs
The core user journey is shown in black ink, alongside the emotional experience of each transition between spaces, shown in grey. Staff spaces are shown in blue.







Original zoning plans marking proportions for each area
Entrance
Cafe-bar
Exhibition Space
Film Library
Open Area/Snack Bar
Main Auditorium
Smaller Auditorium
WCs

2.2 zoning diagrams
Rough sketch marking balance of levels for each area

Exploring connections from user journeys between areas

Entrance Snack Bar
Film
Film
Original zoning plans for ground and first floors of both Rotundas

Black lines show an example of a journey throughout the space. Striped areas are visitor-focused, whereas dotted spaces are staff-focused.
These sketches helped to inform the basic layout of the two buildings.



Developing zoning plans for the North Rotunda



Due to the large scale of the buildings, the zoning plans had many iterations. I aimed to keep the buildings open and accessible, with central lift shafts and stairways. Another key aim was to make the best use of the existing windows and doors of both Rotundas.
Social spaces including the cafe-bar and snack bar require the most light, whereas spaces for watching films need to be able to be darkened. As the film museum includes exhibits alongside projections it requires a better flexibility, so this is split across the ground floor and basement of the North Rotunda.
2.3 zoning plans


Sketches exploring where a central lift shaft and stairwell might serve each floor of the North Rotunda

After creating initial zoning plans for the buildings, I decided to remove some secondary spaces from the design, including the film library and a second cinema auditorium. This allowed me to focus on the primary areas and create a more cohesive concept.
Mapping the journey through the buildings against a classic story structure and the plot of Amélie

This helped create a cohesive user journey, with a more fulfilling emotional experience.

2.4 obscura process journal the journey





The storyboard helped me gain a better understanding of how the spaces relate to one another, and how they might look. I stopped the storyboard here to focus on each space individually.











