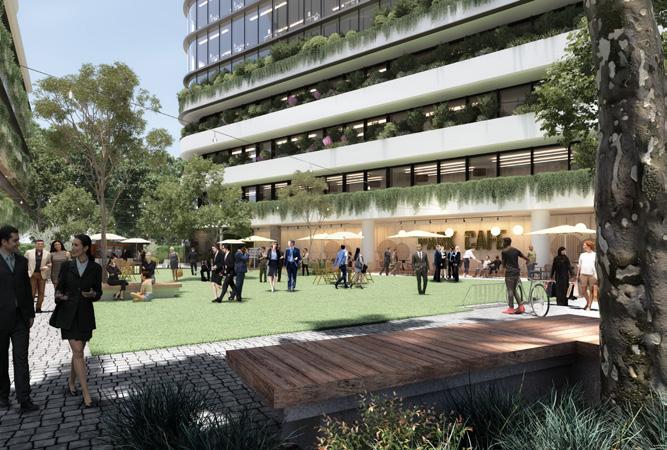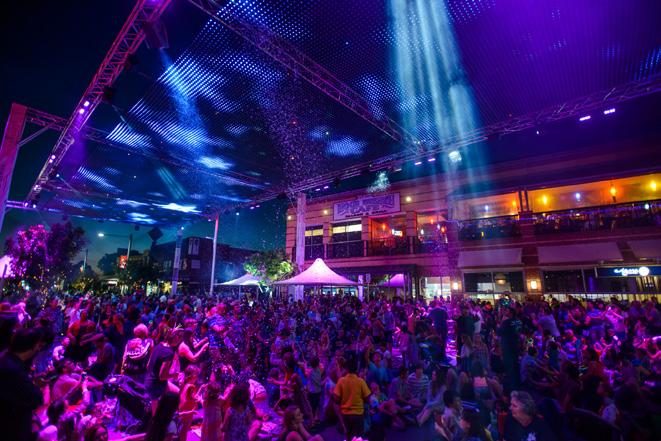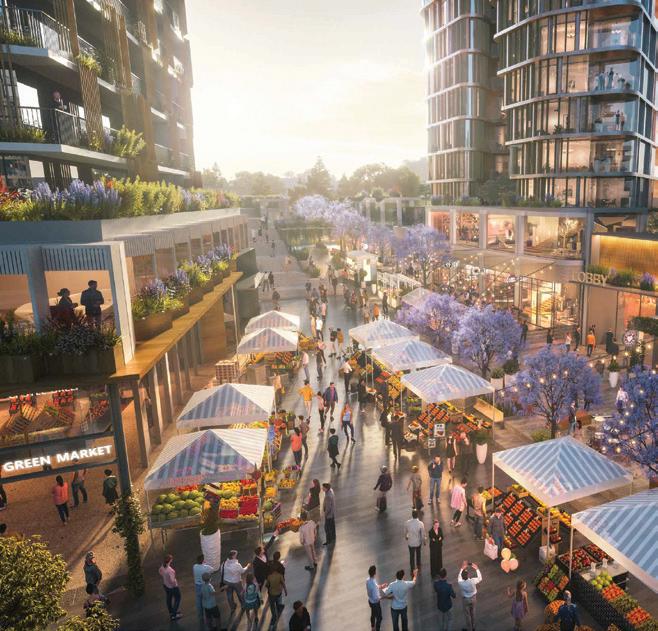Exhibition Brochure
Draft Castle Hill Precinct Plan
A Plan to reinforce Castle Hill as a regional entertainment, leisure and shopping destination, offering a range of educational, employment and residential opportunities.

Vision
By 2041, Castle Hill Strategic Centre will be the leading shopping and entertainment destination for North West Sydney. It will offer a dedicated commercial area that enables businesses to establish themselves in a thriving local economy and provide jobs close to home for residents, tailored to their skillsets. A mix of apartments and terraces will be within walking distance of shops and job opportunities, supported by lively alfresco dining and eat streets along Old Northern Road, Old Castle Hill Road and McDougall Lane, which will be transformed and revitalised as enticing public domain areas, establishing Castle Hill as a safe and lively place to be at all hours of the day and into the night. Residents and visitors to Castle Hill will enjoy a thriving cultural landscape, with a rich offering of theatre, literary and civic events.
The next evolution of Castle Hill as a vibrant and resilient CBD for The Shire will be dependent on having the right mix and quantum of different land uses within the Centre. There is already a strong and successful retail presence within the Castle Hill Strategic Centre, as well as significant growth potential for additional residential development over the next 20 years and beyond. In this context, the Precinct Plan identifies the need to create more capacity for jobgenerating commercial development (particularly offices to provide high-skill jobs close to home for our residents) and community, civic, leisure and social uses. It also identifies how the implementation of key placemaking initiatives (such as completion of the Ring Road, extension of Main Street and pedestrianisation of McDougall Lane) will be necessary to create an enticing environment for development activity and investment, activate underutilised land and achieve the longterm vision for the Strategic Centre.
The status of Castle Hill as a high-quality Strategic Centre for The Hills will be reinforced through the promotion of quality built form outcomes, public domain elements and new and expended open spaces and urban plazas. Buildings will be designed with regard to the unique environmental characteristics of the locality, most notably its varying topography. Buildings will be diverse and distinctive in their expression, shape and form. All street frontages at and within the Ring Road should be activated and encourage vibrancy at these locations.
Residents and workers will find walking and cycling an attractive and convenient option with enhanced open spaces, public plazas, new pedestrian bridges, through site links and upgraded pedestrian/cycle paths providing improved permeability and a seamless connection between the Metro Station and key locations within the Centre. New road links, upgraded intersections and the completion of the Ring Road will make it easier for people to travel within and around Castle Hill.
This Precinct Plan sets the framework for reinforcing Castle Hill as a vibrant regional destination and expanding the mix of uses within the Strategic Centre, including increased housing capacity and more employment opportunities aligned with the skills of local residents. The vision for Castle Hill builds on previous strategic work by The Hills Shire Council and the NSW Government as well as technical investigations focused on the Shire’s centres that provide insight into their unique features, role and function in the region. It advances the planning into finer grain, site specific detail to provide a robust foundation for potential changes to planning controls and the infrastructure framework. This will enable development to occur as the market demands, with the support of appropriate infrastructure.
2
With its unique lifestyle offer, access to skilled workforce, capacity to grow and increased accessibility resulting from existing and planned public transport investment, the Local Government Area has the right ingredients to become a magnet for employment growth and business activity.
– Mecone, 2021
3 BRITANNIARD BRITANNIARD CASTLEST CASTLEPL HUME AV FIRSTFARMDR GARTHOWEN LUDLOW RD McMULLEN ORANGE GR KENTWELLAV PURSERAV CARRAMARR RD SHERWINAV SHOREPL WHITLINGAV TELFER RD AV CR TUCKWELLRD GILHAM ST GILHAM ST GARTHOWENCR LYNSTOCK AV CARRAMARR RD LES WORTHINGAV PENNANTST MERCERST BRISBANERD BRISBANERD CRANERD SHOWGROUNDRD PARSONAGERD FRANCIS ST OLOLAAV CECILAV CECILAV CECIL AV OLD NORTHERN RD OLD NORTHERN RD McDOUGALL LANE OLDCASTLEHILLRD
Metro Station Metro Line (Underground) Castle Hill Strategic Centre 800m Walkability Catchment (current / existing connections) Castle Hill North Precinct Study Area
Figure 1. Study Area - Castle Hill Strategic Centre
Guiding Principles
Growing Employment
Delivering quality jobs matched to the skills of residents and growing a competitive, resilient local economy.
Infrastructure to Meet Needs
Ensuring adequate regional and local facilities such as schools, road upgrades, parks and playing fields to service future growth and meet the needs of residents and workers.
Delivering Transit-Oriented Development (TOD)
Providing for compact, walkable and liveable centres that contain a diverse mix of uses.
Improving Regional Connectivity
Capitalising on existing public transport to Sydney CBD and realising new connections to Parramatta and the Western Sydney Airport.
Achieving a 30-Minute City
Allowing more residents to work close to home, improving the lifestyles of residents, decreasing commute times and reducing traffic congestion.
Integrating ‘Smart’ Technology
Facilitating evolving technology into future developments to support residents, workers and visitors.
Diversity of Housing
Providing for diverse housing opportunities to meet the varying needs, lifestyles and budgets of our residents.
Showcasing Local Character
Focusing on the rich local culture, heritage and extensive open space network.
Supporting Business and Residents with Urban Services
Protecting industrial and urban services land to ensure capacity is maintained for a range of essential activities to co-exist with new development.
Enhancing the Public Domain
Providing desirable, accessible, safe and functional public areas that encourage walking, cycling and high levels of activity.
Creating Places for People
Prioritising people, providing essential services close to home to meet day-to-day needs and places for people to enjoy.
Encouraging Sustainability
Prioritising sustainable practices and enhancing the natural environment for the enjoyment of residents and workers.
5
Key Desired Outcomes
- Capacity for 21,610 jobs (13,530 additional) by 2041
Employment
- Designated commercial areas within and around the Ring Road
Retail
- Capacity for retail floor space to respond to market demand
- Active shopfronts and outdoor dining along Old Northern Road, Main Street, McDougall Lane and Old Castle Hill Road
Residential
- Capacity for 11,130 dwellings (7,415 additional) by 2041
- Diverse housing choice of varying sizes and typologies
- Transit oriented neighbourhoods with convenient access to the Metro Station, bus services, shops, jobs, cafes and recreation
- Encourage the delivery of medium density housing typologies (the ‘missing middle’) and retain some areas of existing detached low density residential housing supply
- A mix of uses throughout the Precinct, including retail, business, office, leisure, entertainment and community uses, with some higher density housing in appropriate locations

Mixed Use
- Castle Towers Shopping Centre and surrounds will continue to service the region with diverse retail, leisure, recreation and dining opportunities
- A mix of uses along Terminus Street between Crane Road and Cecil Avenue, activating McDougall Lane and providing a transition between commercial and residential areas

6
STATEMENT AUGUST 2022 ARCHITECTURAL STATEMENT STATEMENT Strategic Centre in close Castle Hill Metro and Centre. The precinct transformation with high density east of the train station centre. Showground Road to and Pennant Street to of approximately 12 lowest point located Castle Street and opportunity to deliver retail and diverse whilst also providing positioned toprovide transition between the residential community environment. Artist's Impression
Artist’s Impression of Mixed Use Outcome (Source: Hatch Roberts Day)
Artist’s Impression of Retail Development (Source: Buchan Group)
Connectivity and Sustainability
- Enhanced connectivity through a network of footpaths, forecourts, pedestrian bridges and boardwalks, as well as new vehicle connections and key intersection upgrades to improve vehicular connectivity.
- Streetscape upgrades on major thoroughfares will provide attractive and accessible pedestrian connections between the retail and commercial areas of Castle Hill and adjacent uses
- The Old Northern Road and Terminus Street portion of the Ring Road will remain the primary north-south thoroughfare
- Completion of the Ring Road from Pennant Street through to Old Northern Road and Cecil Avenue
- Encourage sustainable practices to protect the natural environment
Open Space and Community
- A range of public spaces that meet the needs of the growing community and local workforce


- Active street level uses alongside urban plazas and recreational zones where people can gather
- A focus on the creation of vibrant, activated and pedestrian friendly sharedzones
- Protection and enhancement of existing passive open spaces
Built Form
- Taller buildings (up to 30 storeys) in central areas of the Precinct near the Metro Station, seamlessly transitioning into lower density forms (approximately 2-3 storeys)
- A variety of building heights, including some distinctive or landmark heights
- Protect existing and future open space and public domain areas from significant overshadowing
7
Artist’s Impression of Arthur Whitling Reserve (Source: Tome Visuals)
Artist’s Impression of Commercial Development (Source: Tome Visuals)
 Figure 2. Structure Plan
Figure 2. Structure Plan
Metro Line (Underground)
Castle Hill Strategic Centre
Proposed Road / Road Widening

Medium Density Residential
Potential Options Identified
Left-in-left-out Intersection
Special Uses with potential for longer
High density residential with retail
Extension of Main Street / Eat Street
9
M T
Key Changes

3
Completion of the Ring Road (from Pennant Street through to Old Northern Road and Cecil Avenue)

Refer
4




Identification of Potential New Urban Plazas and Open Space Expansions









Refer
2
Build on the Success of the Existing Town Centre


Refer
1
Dedicated Commercial Areas











Refer
Artist’s Impression of Commercial Development (Source: Tome Visuals)





10
7 8
1 2 3 9
Figure 3. Key Changes
Precinct Plan
to Section 4.1.3 of the
5 of
to Section
the Precinct Plan
to Section 3 of the Precinct Plan
to Section 2 and 3 of the Precinct Plan
Artist’s Impression of Heritage Precinct (Source: Architectus)
Artist’s Impression of Pennant Street (Source: Buchan Group)
Artist’s Impression of Future Open Space Area (Source: Hatch Roberts Day)






11 4 5 6 Metro Station Metro Line (Underground Tunnel) Castle Hill Strategic Centre Identification of New Roads, Road Upgrades and Intersection Improvements Refer to Section 5 of the Plan 5 Options for Arthur Whitling Reserve and Immediate Surrounds Refer to Section 4.1.13 of the Plan 6 Extension of Main Street Refer to Section 4.1.17 of the Plan 7 Activation of McDougall Lane as an “Eat Street” Precinct Refer to Section 4.1.4 and 4.1.17 of the Plan 8 Identification of Sites for Future Market Driven Uplift and Masterplanning Refer to Section 1.3 of the Plan 9
Impression
Visuals) Castle
Street Artist’s Impression
McDougall Lane Street (Source: Tome Visuals)
Impression of Mixed Use
Artist’s
of Arthur Whitling Reserve (Source: Tome
Hill Main
of
Artist’s
Outcomes (Source: Hatch Roberts Day)
Aerial View of Key Roads
This Plan sets a holistic vision and ‘blueprint’ for the Castle Hill Strategic Centre. It includes a list of actions that will be subject to future processes and decisions of Council. It will be necessary to work through these actions over time, to establish the planning framework that facilitates the vision and outcomes articulated in the Plan.
This Plan identifies areas where strategic work has been completed and where development is expected to either remain unchanged or continue to roll-out under the current planning framework. It then groups actions into three distinct phases, having regard to potential timing and responsibility for each action.
Strategic Work Completed PHASING
Areas where strategic planning work has already been completed or where no further change to the planning controls is anticipated. Development is expected to either remain unchanged or continue to roll-out under the current planning framework (including development applications and/or construction).
Phase 1: Housekeeping Amendments
Areas where Council-led housekeeping amendments are recommended to facilitate improved and/or orderly development outcomes. While no housekeeping amendments are currently mapped within the draft Precinct Plan, this phase has been retained for the purposes of engagement, as landowners or stakeholders may have a view with respect to the need for such changes.
Phase 2: Council-Led Change
Short to medium term actions that could be led by Council. For example, Council-initiated changes to the planning controls to allow for the achievement of the vision and outcomes in this Plan.
Phase 3: Market Driven Change
Actions that will be market driven. It is considered that the market is best placed to determine the appropriate timing for amendments to the planning controls in these instances (having regard to development demand, life-cycle of existing assets and feasibility) and put forward development outcomes and infrastructure solutions consistent with the strategic framework and Council’s vision articulated within the Plan. Whilst some market driven solutions may be achievable in the short to medium term, feasible redevelopment in other market driven areas is unlikely to occur until beyond the short to medium term horizon. Changes to the planning framework would be driven by landowner-initiated planning proposals, along with associated amendments to the Development Control Plan, Public Domain Plan and appropriate infrastructure contribution mechanisms.
In terms of timing, it is expected that planning proposals for land in short to medium term areas would eventuate over the next 5 to 10 years. Market driven solutions and planning proposals for sites in longer term areas are unlikely to eventuate within this same period and are expected to occur beyond a 10-year horizon (10-20 years), as these are either substantially more complex, require amalgamation of fragmented areas or are unlikely to be feasible (at an appropriate density and scale outcome) within this initial 10-year horizon.
12
Phasing
Phasing Map

Metro Station
Metro Line (Underground)
Castle Hill Strategic Centre
Strategic Work Completed
Phase 1 - Housekeeping Amendments
Phase 2 - Council-Led Change
Phase 3 - Market Driven Change
Potential Options Identified*
*Note: While there are some additional actions identified within Phase 1 and 2, they are holistic to the centre, not specific to individual sites an therefore not shown on the map above (refer to actions identified in Sections 4 and 6 of the Precinct Plan).

13
Figure 4. Phasing Approach*
Approach to Date and Next Steps
2013
Precinct Planning Work Underway Complete Draft Plan (Castle Hill)
2015
North West Rail Link Corridor Strategy Released Hills Corridor Strategy Released
2020
Hills Future 2036 Local Strategic Planning Statement Made Investigations and Technical Studies
2021
Continue Precinct Planning Work Report to Council (Pre-Consultation)
Consultation
Preparation
Public & Authority Consultation
Post-Exhibition Consideration by Council
2022
2023
We are here
14
Consultation and Engagement
The Draft Precinct Plan for the Castle Hill Strategic Centre is currently on exhibition until Monday 31 July 2023. Draft Precinct Plans for the Norwest and Rouse Hill Strategic Centres and the Draft Economic Growth Plan are also being exhibited concurrently. You are invited to have your say on the Plans throughout this period. Council has planned an extensive consultation schedule including, but not limited to, drop-in sessions, independently facilitated workshops and a dedicated hotline. Council’s Town Planners will also be available at Council’s Administration Centre to discuss these plans throughout the entire exhibition period between 8.30am and 4.30pm, Monday to Friday.
Plan
Castle Hill Precinct Plan
Drop-In Session
Thursday 1 June 2023 (5pm – 7.30pm)
Tuesday 13 June 2023 (12pm – 4pm)
Thursday 29 June 2023 (9.30am-1pm)
Location: Castle Hill Library
Norwest Precinct Plan
Rouse Hill Precinct Plan
Tuesday 23 May 2023 (9.30am – 1pm)
Thursday 25 May 2023 (5pm – 8pm)
Friday 16 June 2023 (12pm – 4pm)

Location: Council Administration Centre
Tuesday 23 May 2023 (9.30am – 1pm)
Tuesday 13 June 2023 (12pm – 4pm)
Thursday 15 June 2023 (5pm - 8pm)
Location: Vinegar Hill Memorial Library
Economic Growth Plan
Tuesday 23 May 2023 (9.30am – 1pm)
Location: Vinegar Hill Memorial Library
Thursday 25 May 2023 (5pm – 8pm)
Location: Council Administration Centre
Tuesday 13 June 2023 (12pm – 4pm)
Location: Castle Hill Library
Facilitated Workshop*
Thursday 15 June 2023 (7pm – 9pm)
Location: Rebellion Room - Pioneer Theatre, Castle Hill
Thursday 1 June 2023 (7pm – 9pm)
Location: Council Administration Centre
Thursday 6 July 2023 (7pm – 9pm)
Location: Rex Money Room - Vinegar Hill Memorial Community Centre
Thursday 29 June 2023 (7pm – 9pm)
Location: Council Administration Centre
15
Contact Us
Hotline
Visit Us
*Note: Please RSVP to the Workshops on Council’s Website on the ‘Have Your Say’ page or by contacting the Forward Planning Team on 9843 0597.
Forward Planning
9843 0597
the Exhibition Material and Have Your Say
Council’s Administration Centre 3 Columbia Court Norwest NSW 2153 View
www.thehills.nsw.gov.au/Contact-Us/Have-Your-Say
16 Contact The Hills Shire Council 3 Columbia Court Norwest NSW 2153 ABN 25 034 494 656 Phone +61 2 9843 0555 www.thehills.nsw.gov.au







 Figure 2. Structure Plan
Figure 2. Structure Plan






































