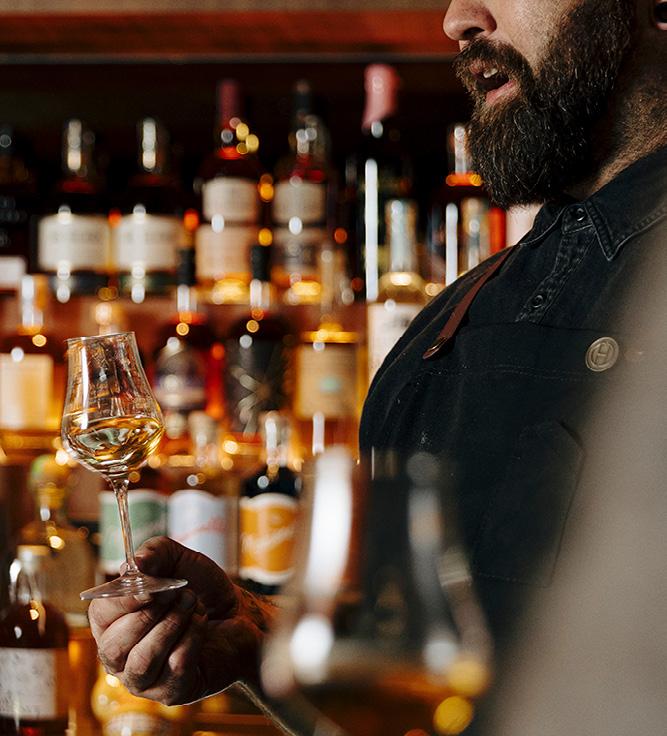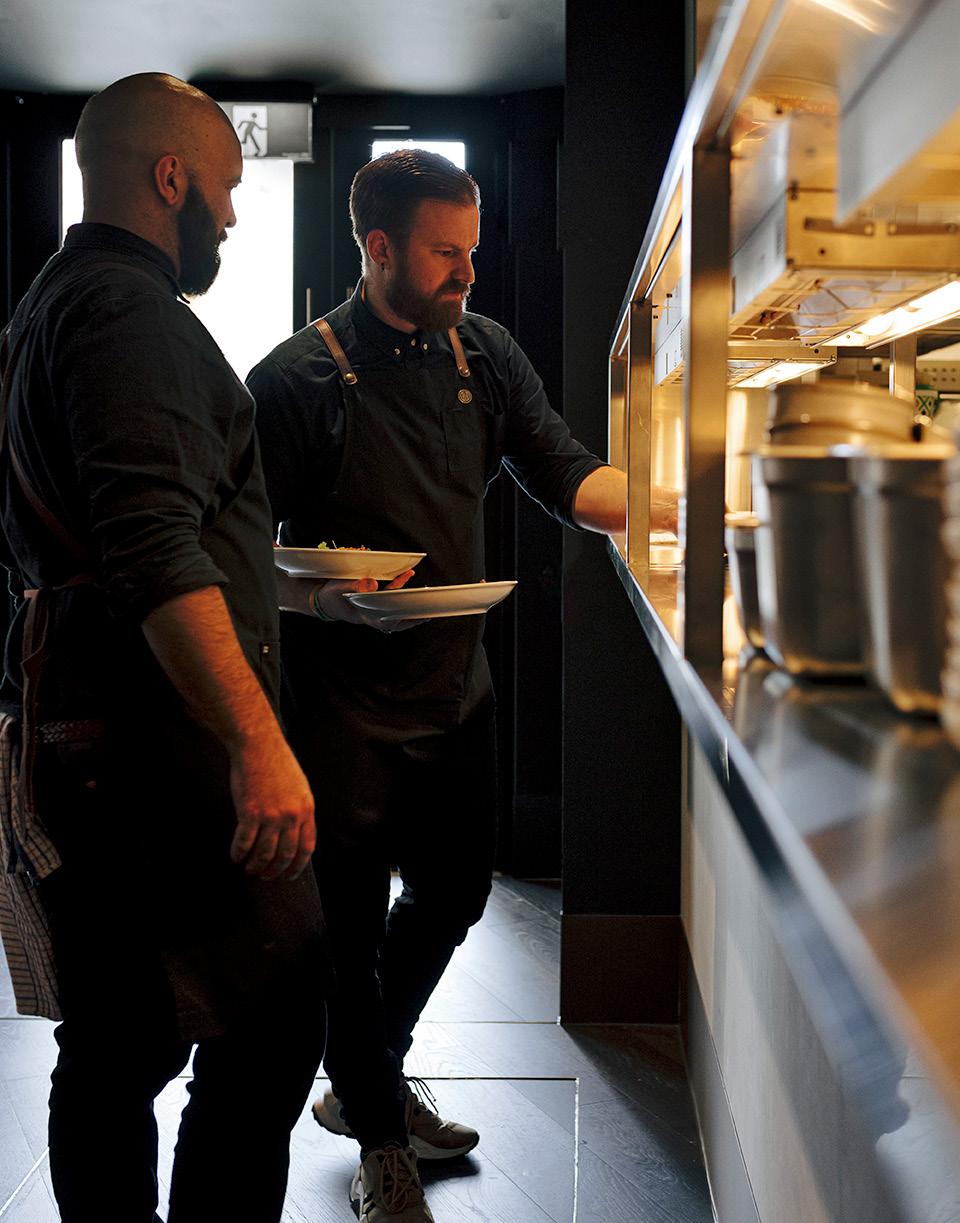
8 minute read
DESIGN & BUILD: PAST AND FUTURE
Past and future
One of Melbourne’s oldest pubs has undergone an award-winning ecofriendly renovation.
By Caoimhe Hanrahan-Lawrence.
NORTH MELBOURNE'S historic Central Club Hotel, has undergone a major structural renovation, combining heritage elements with sustainable building practices.

The Central Club Hotel is jointly owned by Vincent Magrath and the Victorian branch of the Australian Nurses and Midwives Federation (ANMF), who acquired the venue in 2017. The ANMF also own two other accommodation-only venues, one of which Magrath also manages on behalf of ANMF.

The upper floors constitute the ANMF House, which provides discounted exclusive accommodation for ANMF members for recreational or professional travel, as the ANMF Victorian head office is just across the road from the Central Club Hotel. The ground floor houses the main bar and bistro, as well as a boutique micro-hotel, and the underground floor now houses the Depot Bar, an intimate, low-lit whiskey bar.
Reviving heritage
With more than 150 years of history, retaining the Central Club Hotel’s heritage in the renovation was a key concern.

“One of our members actually put together a 25-page document on every press clipping that you could find in the archives that mentioned the Central Hotel over the years. The first reference we can find it to it being licensed was in 1869, and that’s when somebody got in trouble for being drunk and disorderly,” Magrath joked.
The archival research has led to some surprises, such as discovering that the hotel’s last major structural renovations were in the 1940s, when the toilets were brought into the main building. There were also some relics of the past when Magrath took over in 2012.

“The current liquor license plans still refers to the middle bar as the ladies’ lounge. The Carlton Draft sign that was on the outside of it definitely referred to that when we took it over. We quickly took that down,” he said.
The venue’s previous owners, the Aidone family, who had owned the venue for 42 years prior to the acquisition by Magrath and ANMF, provided helpful insights into the venue.
“We did a lot of consultation with the previous owners as well and we got their input. They’ve been into the building three or four times since we opened. They actually gifted us their grandfather clock that was in the original building when their father bought the building in 1974,” Magrath detailed.
Magrath and the team worked with Revival, who helped to repurpose elements from the original building. Revival visited the site prior to demolition, identified items that could be repurposed, and then worked with the design team to place the reclaimed materials in the new design.

“It’s a very unique model. It means that you don’t have to make a decision at the time of demolition. You can progress your project and feel out where you might be able to use those materials,” Magrath commented.
For Magrath, the exposed brickwork in the ground floor contributes to the heritage feel and creates a cosy atmosphere.
“It makes the place feel like it’s been around, and we haven’t just taken it out of a box. Although things are new and shiny, it still feels like a proper traditional pub that has been there for a long time,” he described.

The downstairs Depot Bar pays particular homage to the venue’s storied history, taking its name from Melbourne’s first taxi rank which operated out of the upper floors in the 1900s.
“We’ve got a beautiful old picture of the taxi rank downstairs in the Depot Bar and that’s being framed by some of the old architraves from the previous hotel that was on the first floor,” Magrath said.
The space also includes replicas of the building’s exterior heritage tiling, and wrought iron from the Victoria Street façade has been incorporated into the bar. The Aidones’ grandfather clock is also housed in this space.
“There’s a lot of history within the walls. We never wanted to forget that,” Magrath emphasised.
Old-world hospitality
One of Magrath’s goals for the renovation was to create an atmosphere of classic pub hospitality, which influenced the design of the ground floor and main bar.
“What we have tried to do in terms of design of the ground floor is keep that traditional flow that a corner pub would have. You’d expect to see a public bar area, and middle bar area or a lounge area, and then the bistro. Even though it’s all open plan on the ground floor, we have created that flow,” Magrath explained.

Much of this flow is created by a varied seating heights, with the middle bar having higher bar stool seating, moving into table seating for the bistro.
“The game we’re in is very food focused, and we’ve put a lot of effort into that, but it’s also about how you make people feel when they’re in your venue, before they arrive in your venue, and how you communicate with them after. It might be as simple as saying thanks for coming in. That’s all it takes, and it can often get lost,” said Magrath.
The bar has been redesigned to allow for this ease of greeting. The original entrance on the corner of Victoria and O’Connell streets had been bricked off many years ago, but this was reopened as part of the renovation.

“We’ve got a horseshoe-shaped bar in the centre. For us, it allows for the proper greeting that I would expect when I walk into a venue. The way the bar is designed is if guests walk in either off Victoria Street or in through the corner door, they will get a greeting. There’s no way of stepping in without us knowing you’re there,” Magrath described.
The focus on classic hospitality appears to be paying off, with the venue already garnering a dedicated crew of regulars, with one group returning to the bistro four times in seven days.

“It gives us great confidence that we built something that people want to come back to. It’s very easy to be the brand new and shiny venue in town that everyone wants to come in and have a look at once, but seeing the same faces come back three or four times already, it’s very encouraging,” Magrath noted.
Sustainable foundations
The Central Club Hotel is the first commercial space in Australia to receive a PassivHaus certification, an achievement which Magrath attributes to engineering company Stantec and architecture firm Bayley Ward. Recently, Bayley Ward won the award for sustainable architecture at the Australian Institute of Architect’s 2023 Victorian Architecture Awards.

The PassivHaus Institute is an independent research institute founded in Germany, and PassivHaus certified buildings have met the institute’s rigorous standards for energy efficiency. Andy Bancroft, project architect for the build, likened a PassivHaus building to an esky.
“Basically, you just seal up the building and have a lot of insulation so that it stays cool in the summer and warm in the winter. The energy you put into it stays in it,” he explained.
This also results in a more energy efficient building, reducing costs for processes such as heating.

“[PassivHaus buildings] have 100 per cent fresh air mechanically supplied into the building, and they exhaust air through a heat exchanger, so the energy that you’ve already used to heat or cool the building is delivered to the incoming fresh air. What it means is we’re getting 75, 80 per cent efficiency from the air that’s coming into the building,” Bancroft said.
The Central Club Hotel also uses cross-laminated timber (CLT), which are support structures consisting of perpendicularly layered wood. CLT is used as an alternative to concrete or steel, and is a more sustainable structure due to the carbon dioxide stored in timber. It also has the benefit of being much lighter than traditional building materials.

“If you’re adding a floor, from that perspective, it’s fantastic because it’s much lighter than steel or concrete,” Bancroft commented.
Another element of sustainability is the repurposed timber from the original building, where the over 100-year-old jarrah wood has been reclaimed and turned into tabletops.
“Revival are quoting that 2000 tonnes of carbon have been sequestered by [reclaiming the timber], and that timber otherwise would have gone to landfill,” Magrath said.
Magrath hopes to see this commitment to sustainability continue into the pub’s operations.

“We’re actually implementing some operational procedures to make sure that we continue that piece throughout our operations. All of our organic material from the kitchen goes over to a composter in the ANMF house. We’ve only got an Australian wine list, we’re making sure we’re keeping a carbon footprint in terms of suppliers quite low,” he detailed.
The renovation of the Central Club Hotel revives the heritage elements of the venue while introducing important sustainability measures at the same time. Evidently, it has proven popular with the local community and the cosy design aids Magrath’s goal of providing classic pub hospitality.
“I believe a pub should be all about storytelling. We are telling as much of the story as we can,” Magrath concluded.



