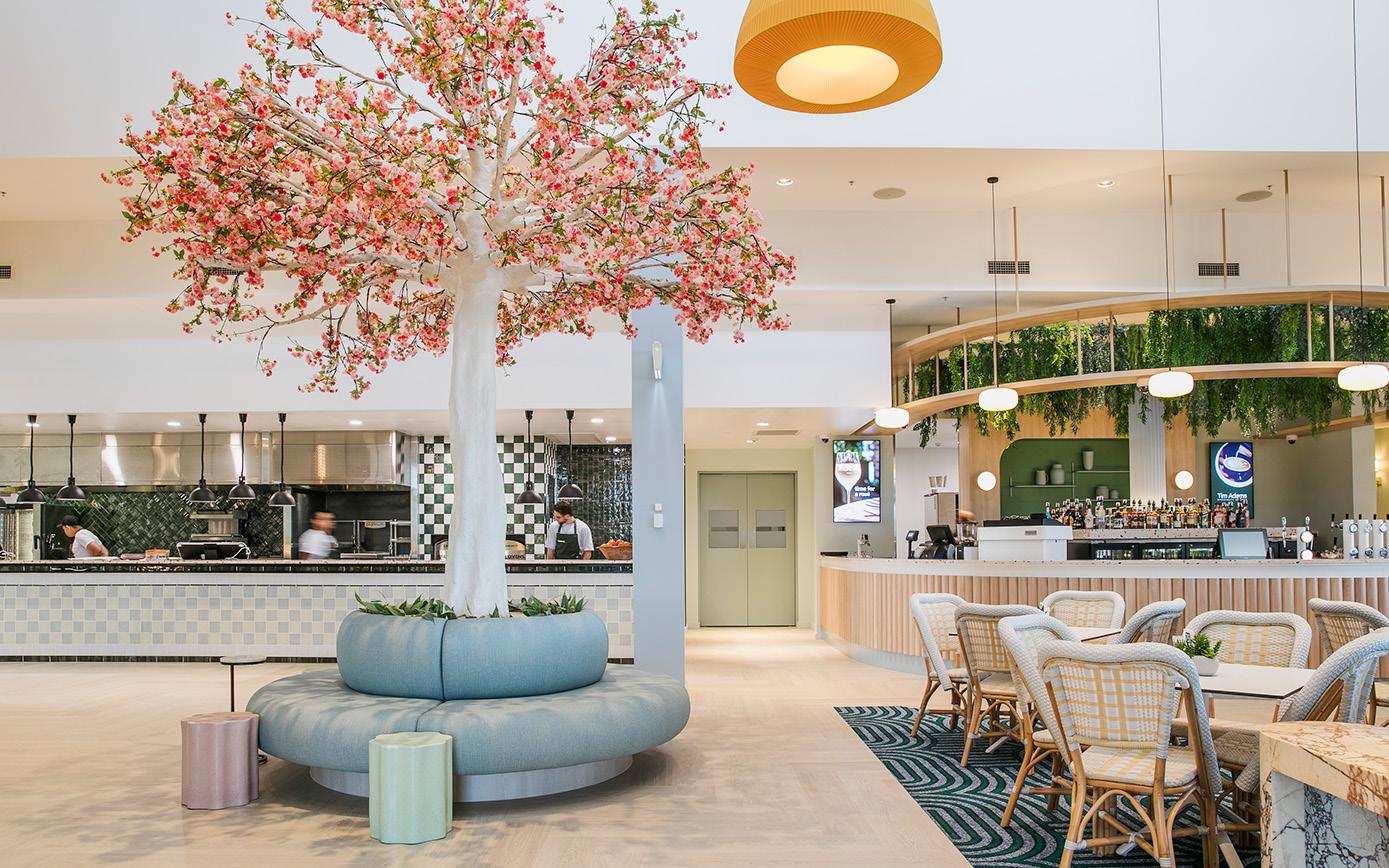
7 minute read
DESIGN & BUILD: PASTEL PARADISE
Pastel Paradise
Replete with striking colours and handmade furnishings, the newly opened Bli Bli Hotel is set to be a popular summer spot on the Sunshine Coast.
THE OPENING of the Bli Bli Hotel has been much awaited by Sunshine Coast locals.
Operated by Maeva Hospitality and the Deery family, the venue aims to provide a space for connection and community. The new venue offers Instagram-worthy backdrops with a modern and colourful design.
Sprout Architects was engaged for the architectural design, with design consultant Diana Challinor tasked with the interiors, and fitout from Farrago Design.

The venue is expansive, with panoramic views.
“One wanted to be able to enter the hotel but feel like they would literally fly out the windows. We have nine-metre ceilings, fivemetre ceilings, extravagance, open spaces. I was just blown away by the canvas I was given in the architecture,” said Challinor.
The challenge for design consultant Challinor was to fill these spaces and make them feel inviting.

“[There are] sheets and sheets of glass, wonderful open vistas. Then I had to bring that back down. These massive voids – which were spectacular – became basically intimate, so that you didn’t feel that you were being overpowered by space,” Challinor described.
A vibrant venue
With a colour palate featuring pastels, mint greens, and bright pinks, it may seem at first that the different colours at the Bli Bli Hotel could clash with each other. However, Challinor could already envisage the different elements of the venue’s design working together, as her vision began with a single fabric.
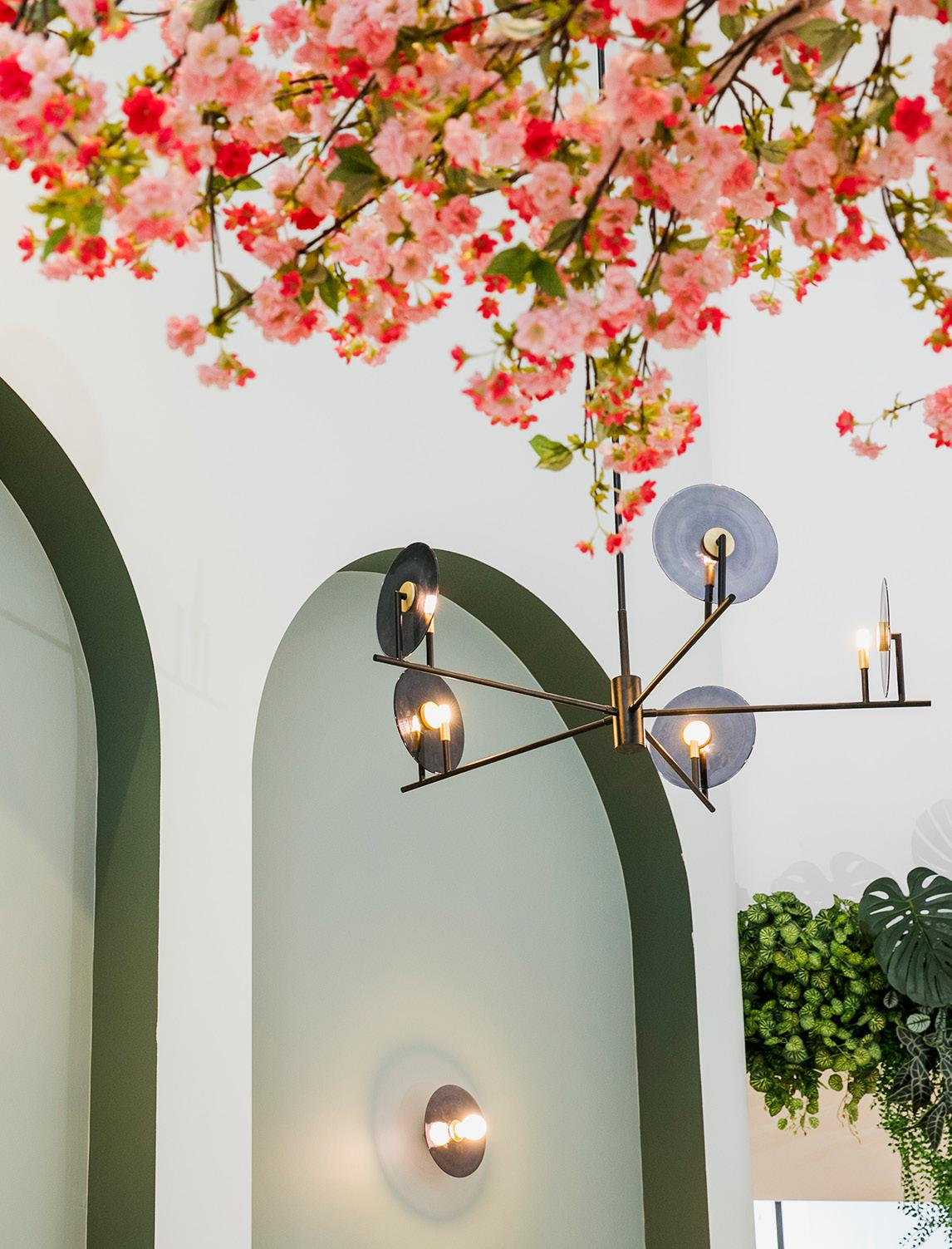
“I often start with a springboard of fabrics, so I choose a very beautiful fabric. In this case, it was the fabric in the back of the booth seating and from that one fabric, my entire design for the hotel bounces. That particular fabric had things like agaves, cacti, all the colours I wanted to use. I was drawn to that fabric because it actually spoke of the entire design I had in my head. It gives me everything. It gives me shapes, it gives me line, it gives me direction, it gives me colours. It gives me my planting, the greenery in the room, the atmosphere. The whole soul of the building has come from one fabric,” Challinor explained.
The fabric also inspired Challinor’s use of natural handmade materials.
“Everything’s as natural as I can make it feel and look. We have light fittings out of rattan and woven banana leaf, timbers, handblown glass, Nhandmade ceramics. I tried to bring in a lot of bespoke handmade items. I tried to keep away from mass produced accessories where I could, tried to bring back a little bit of the artisan,” Challinor said.
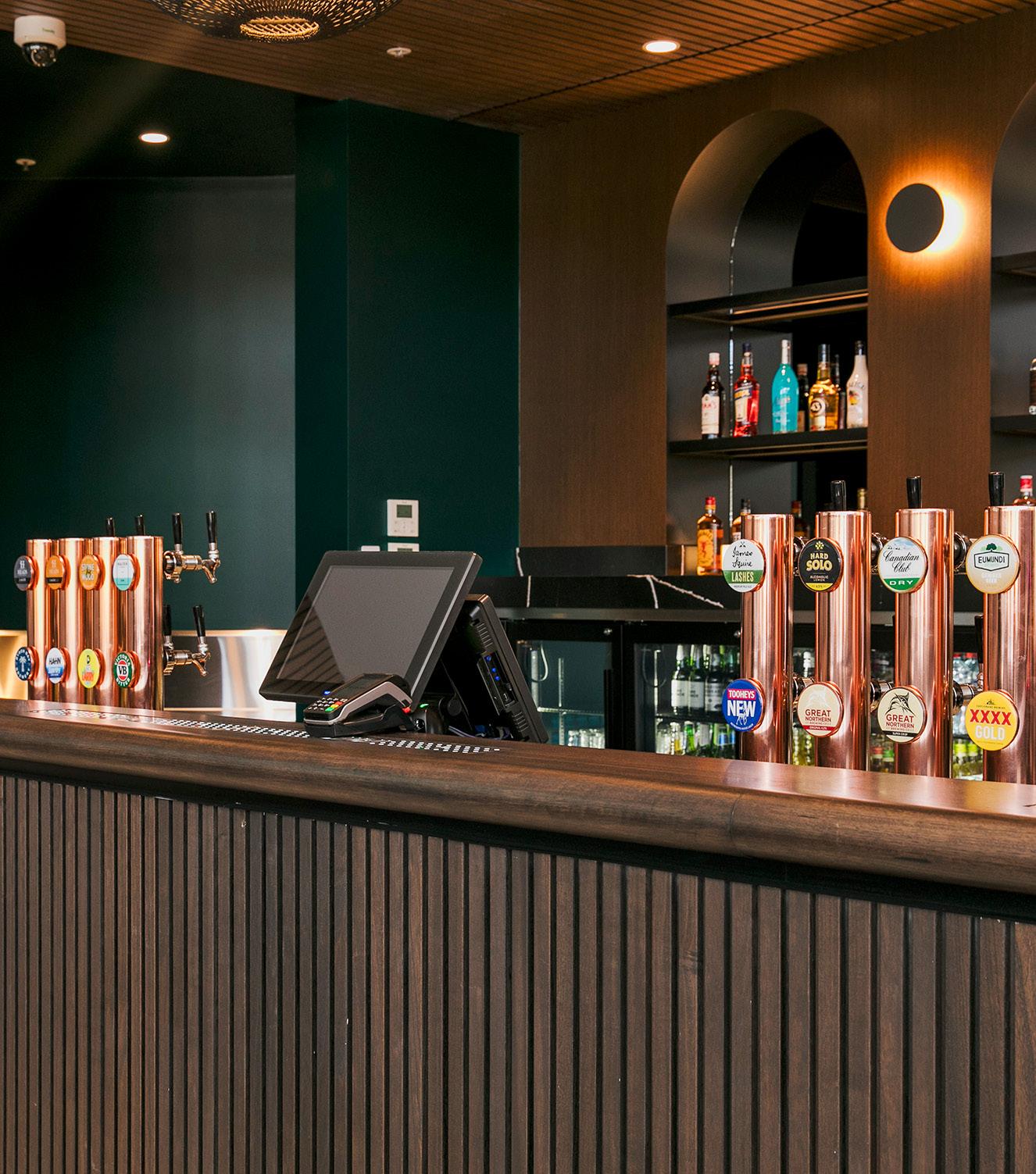
Of course, it was necessary to use some massproduced products, such as the furniture. For these, Challinor opted to use timbers and warm metals such as brass to complement the natural materials.
Challinor took advantage of the high ceilings with overscaled wallpapers, which highlight the expansive space without making it feel empty. Greenery also plays a large role in the Bli Bli Hotel’s design, with a pink blossom tree in the centre of the rooftop terrace and plants featured throughout the hotel.
I tried to bring in a lot of bespoke handmade items. I tried to keep away from mass produced accessories where I could, to bring back a little bit of the artisan.
-Diana Challinor, design consultant
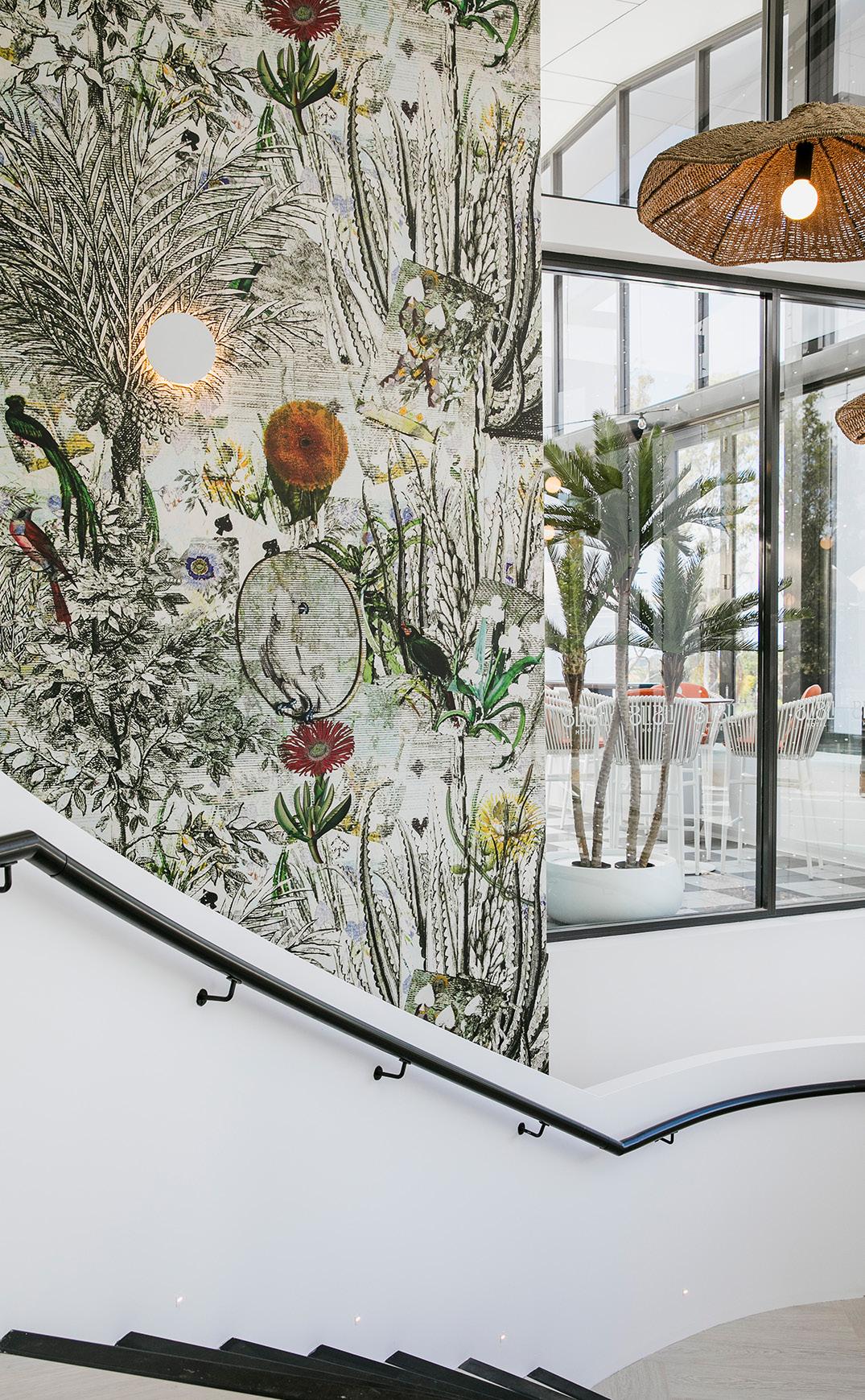
While the space has a summery feel, Challinor expects the Bli Bli Hotel to remain popular in winter.
“There’s lots and lots of greenery. There’s lots of colour and I think on a rainy day it will be a lovely escape,” she said.
A common thread
There are a range of spaces within the venue, including a rooftop deck, bistro, sports bar, and separate gaming area. The venue’s different levels are connected with lifts and a central curved staircase, with arched entryways into the various sections of the hotel. The gaming area has its own separate entrance, which has proven to be a popular choice according to Maeva Hospitality director Scott Armstrong.
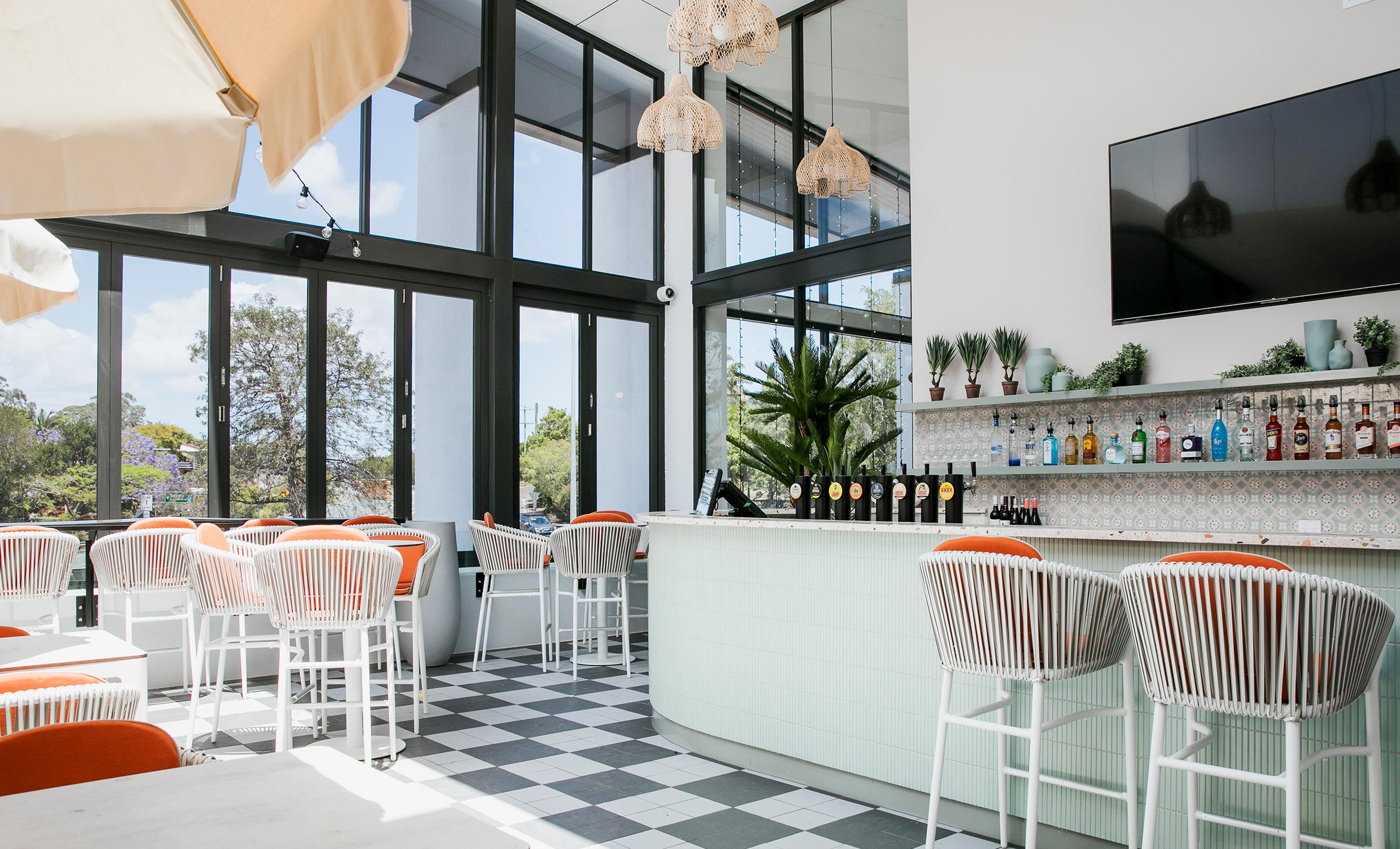
“We had the rare opportunity with this venue being multiple levels terraced into the side of a hill. Levels up or down are often considered a barrier for guests to enter, however when we looked at this site we saw that both pedestrian access and parking was available from what would be an appropriately sized gaming lounge level,” Armstrong described.
The resulting gaming level is more than 400 square metres in size and is directly below the 1600 square metres of food and beverage offerings.
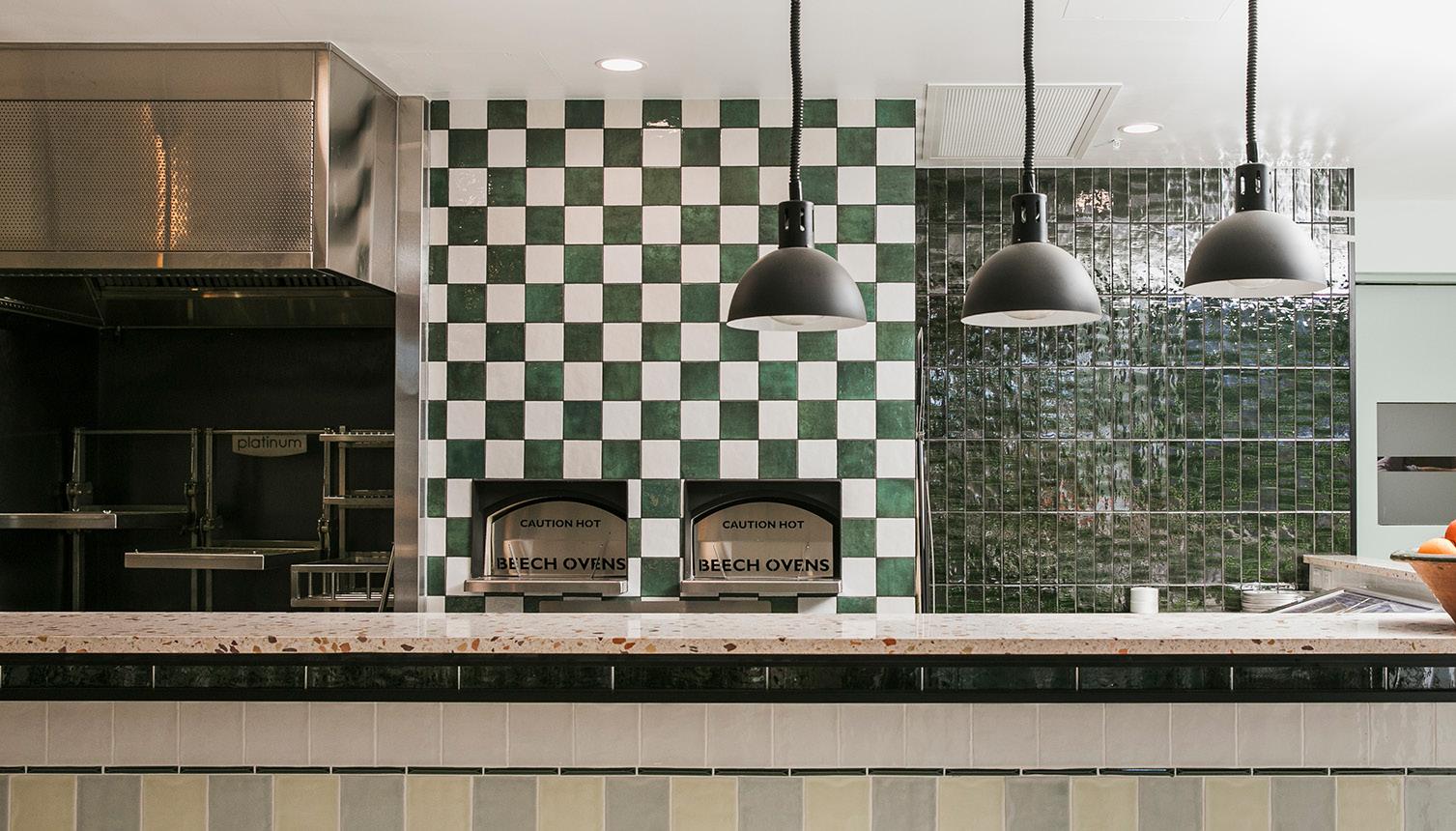
“The two levels are easily accessed via an attractive curved staircase or lift. It’s proving popular as the different areas of the venue have attracted people from all walks of life,” Armstrong said.
Despite the variety of spaces, the design elements are similar throughout the Bli Bli Hotel.
“I wanted every space to be quite unique and totally different. You can choose to go to a different area, and yet there is a stepping stone effect of colour, shape and design that links them. They basically bleed into each other. They’re quite distinct in themselves, but through colour and shape and design, they actually echo each other,” Challinor said.

Following the theme of the rest of the venue, the function rooms are vibrantly coloured. Named for the birds on its wallpaper, the Parakeet Room has an energetic, tropical style.
“I’ve done maybe five or six hotels on the Sunshine Coast, and each function space is entirely different. This one’s lots of fun. Kind of a crazy leap into the hot pinks and yellows, but it’s all part of the original design,” Challinor explained.
“It doesn’t become a standalone area, it becomes an extension of the hotel and the dining room in itself,” she added.
A social space
Though Challinor has designed the venue with a very modern feel, it has been well received by a range of ages.
“I love to have a decor that invites every age group. You could bring your grandparents, you could bring your aunties, you could bring your boyfriend, your mum and dad, you can bring your kids. Every single age group is invited into the space,” she said.

One striking element of the dining area is that part of the kitchen is visible to guests, with more space in the back of house. As the front kitchen features the live-fire grill and pizza oven, Challinor had to balance aesthetics and practicality. Continuing her use of natural materials, the long benchtop is crafted from terrazzo stone, and the walls feature hand glazed Spanish ceramic tiles.
“It’s practical, it’s natural, and it’s aesthetically pleasing. […] We’ve got the aromas and we’ve got the visuals out in front and then the hard work for the guys behind,” Challinor said.
The venue has proven popular with groups.
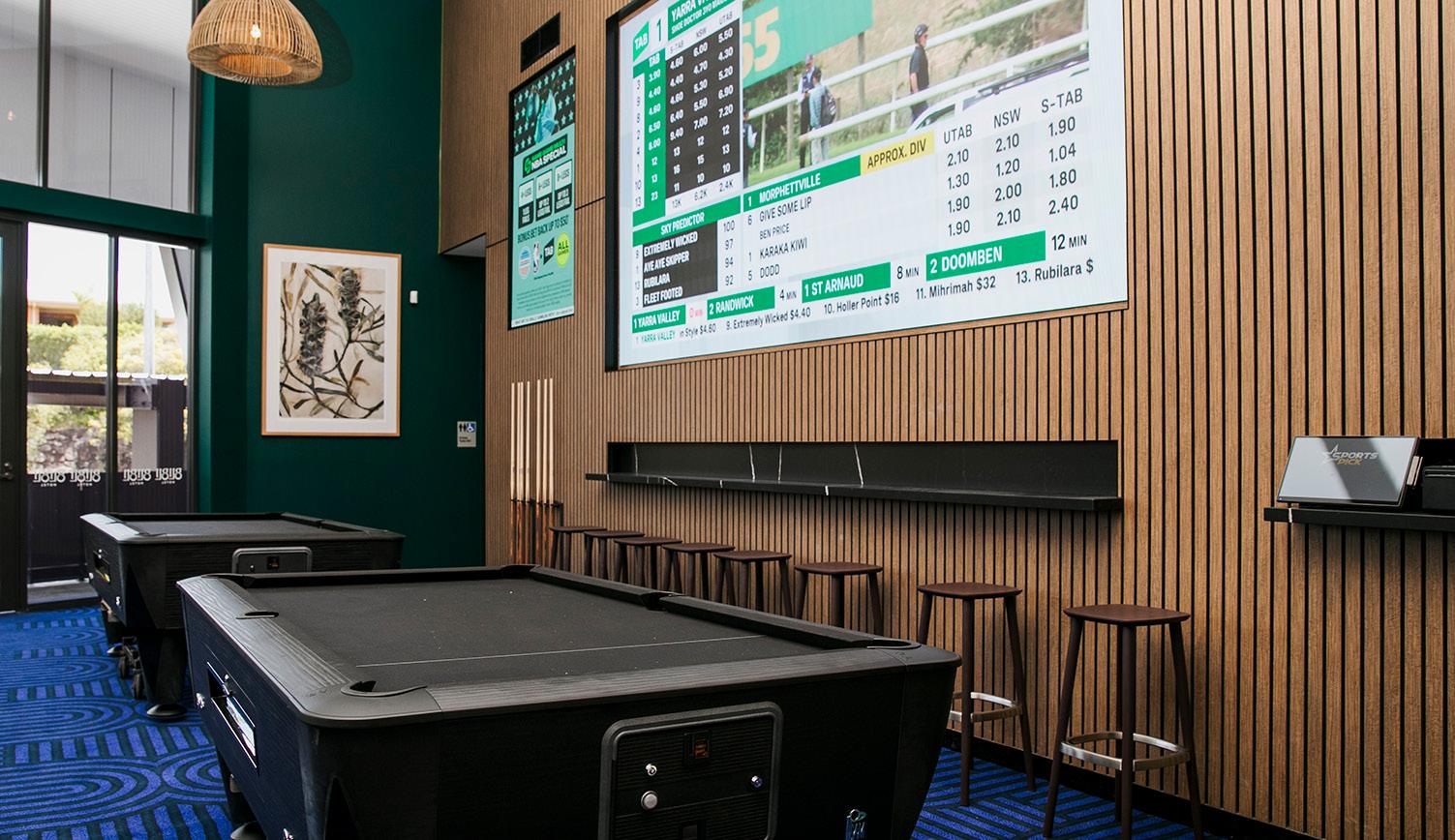
“I was very thrilled and very happy to see people across the age spectrum, from kids running around, teenagers in a group, I saw guys with girls, and I saw men dining together. […] It was very comfortable in the space. There’s nothing intimidating. It is modern and yet classical. It’s fresh. It’s just easy and very comfortable to live within,” said Challinor.
For Challinor, the most important part of the Bli Bli Hotel’s design was the collaboration between everyone who worked on the venue.
“I think that you have to acknowledge that it’s an amazing team effort… Every single thing about this hotel was to do with the team and it worked like a well-oiled machine. We love working together.”



