
9 minute read
DESIGN & BUILD: COASTAL EXPANSION
Coastal expansion
Responding to demand for more space and seating, the Belvedere has completed a 15-month renovation, capitalising on the rare opportunity to watch a sunset over the water in Queensland.
THE BELVEDERE, located on the southern end of Queensland’s Redcliffe peninsula, has recently undergone an extensive renovation resulting in a complete reworking of several spaces throughout the venue. The decision to renovate was primarily driven by a demand for more space in the venue, according to Chris Allison, Queensland regional manager, leisure, for Lewis Land Group.

“We were in a position where, in our peak services on Friday, Saturday, and Sunday, we just needed more seats. We had around 800 seats, and the latest renovation took that up to 1150 seats to support our core trade,” he said.
Additionally, the popular Pavilion space needed to be refreshed, and there were some necessary structural changes that needed to be made to the building, particularly to the original structure at the north end of the property which has great heritage significance.
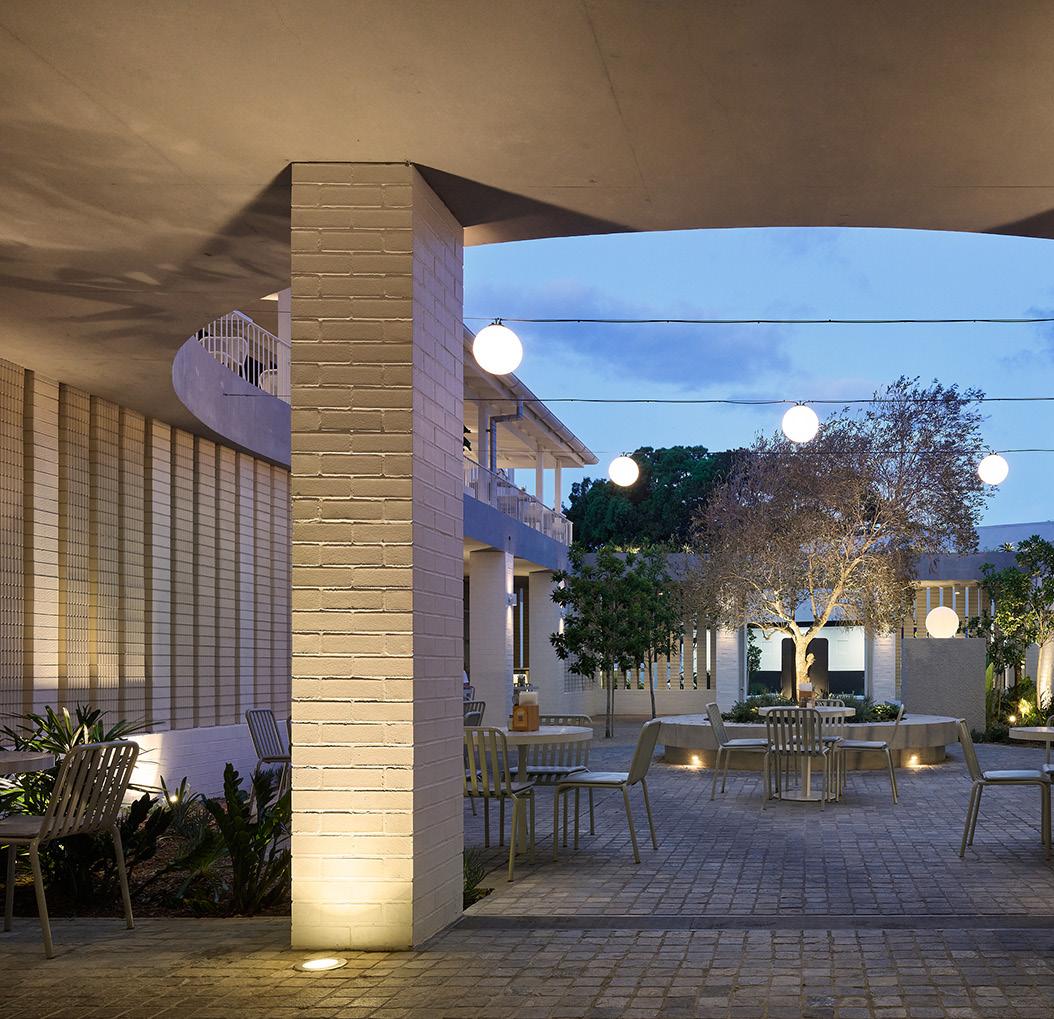
“The original Belvedere was a boarding house built in the 1880s and was one of the oldest shops in Redcliffe. There were some structural issues with the roof, and it was just time to fix that as well,” Allison said.
The previous renovation was in 2015, which saw the redevelopment of the space currently known as the Pavilion, with this most recent round of renovations focusing more on the venue’s upstairs and northfacing side. Construction began in July 2022, at which time the Pavilion was the only space operating, with a capacity of 300 people. There was a total eight-week shutdown in September 2023, and the project took 15 months to complete.
Opportunities for optimisation
The latest renovations at the Belvedere focused on the first floor, which Allison felt had been underutilised in the past.
“We had a small function room up there and some pretty spectacular views, so we wanted to enhance that. The obvious solution to getting more seating was to create a bigger upstairs space,” he said.
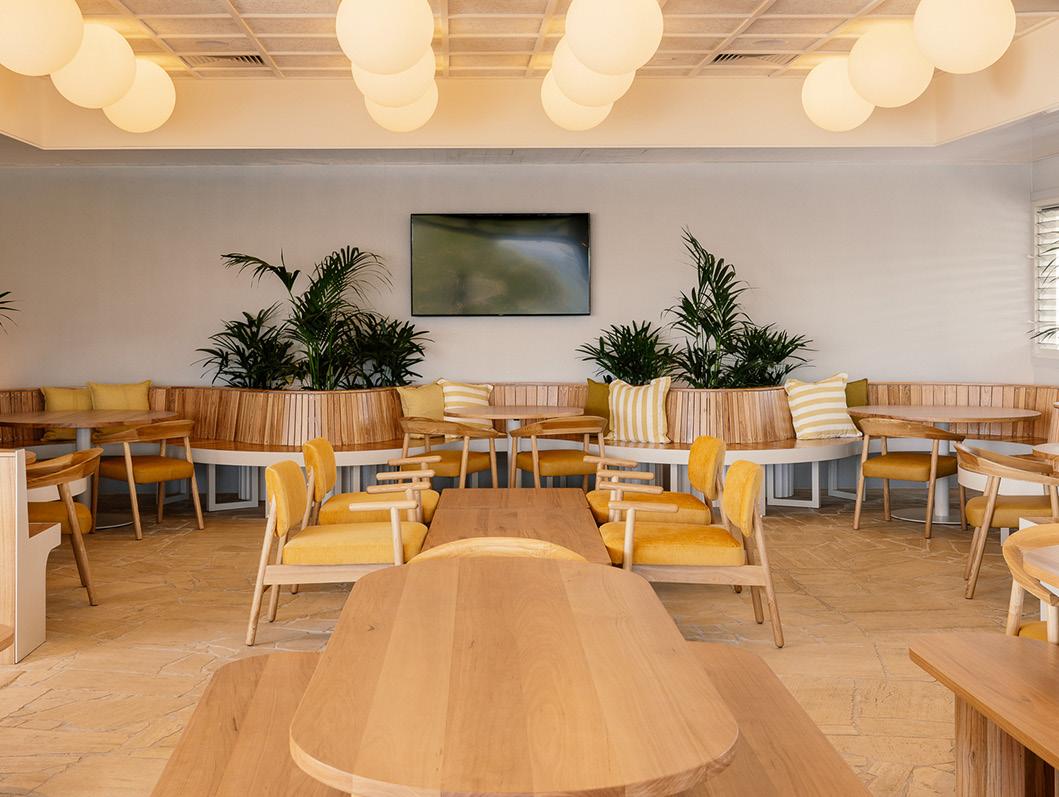
The first new section that guests approach from the Pavilion is The Sunset Room, which boasts impressive views of the sunset over the Eastern coastline. The architect, Kon Panagopoulos, contrasted warm, natural woods with concrete, creating a visually interesting space.
“The room has a lot of timber joinery, booth seating, and wooden flooring. A feature of Kon’s architecture is he does utilise a lot of polished concrete, and there’s natural steps as well, which we absolutely love. That keeps the area cool and gives contrast. It has cork inlay tables and all this lovely use of wood, subtle tones with exposed concrete above you. Then it marries up with the water, those lovely browns and arid colours that look out to beautiful blue water and sunsets. That contrast is really nice,” Allison said.

In addition, there is a pizzeria, where customers have a view of the large pizza ovens, and a gelato window. The front deck space has also transitioned into a non-smoking area, and while this space is less formal than the Sunset Room, customers are still opting to dine there.
“It has one of the best views in the hotel, looking down to the Woody Point jetty and across the water. It has a lovely use of timber, very clean. It’s an unpretentious public bar, but it’s becoming a very popular dining spot as much as anything,” Allison said.
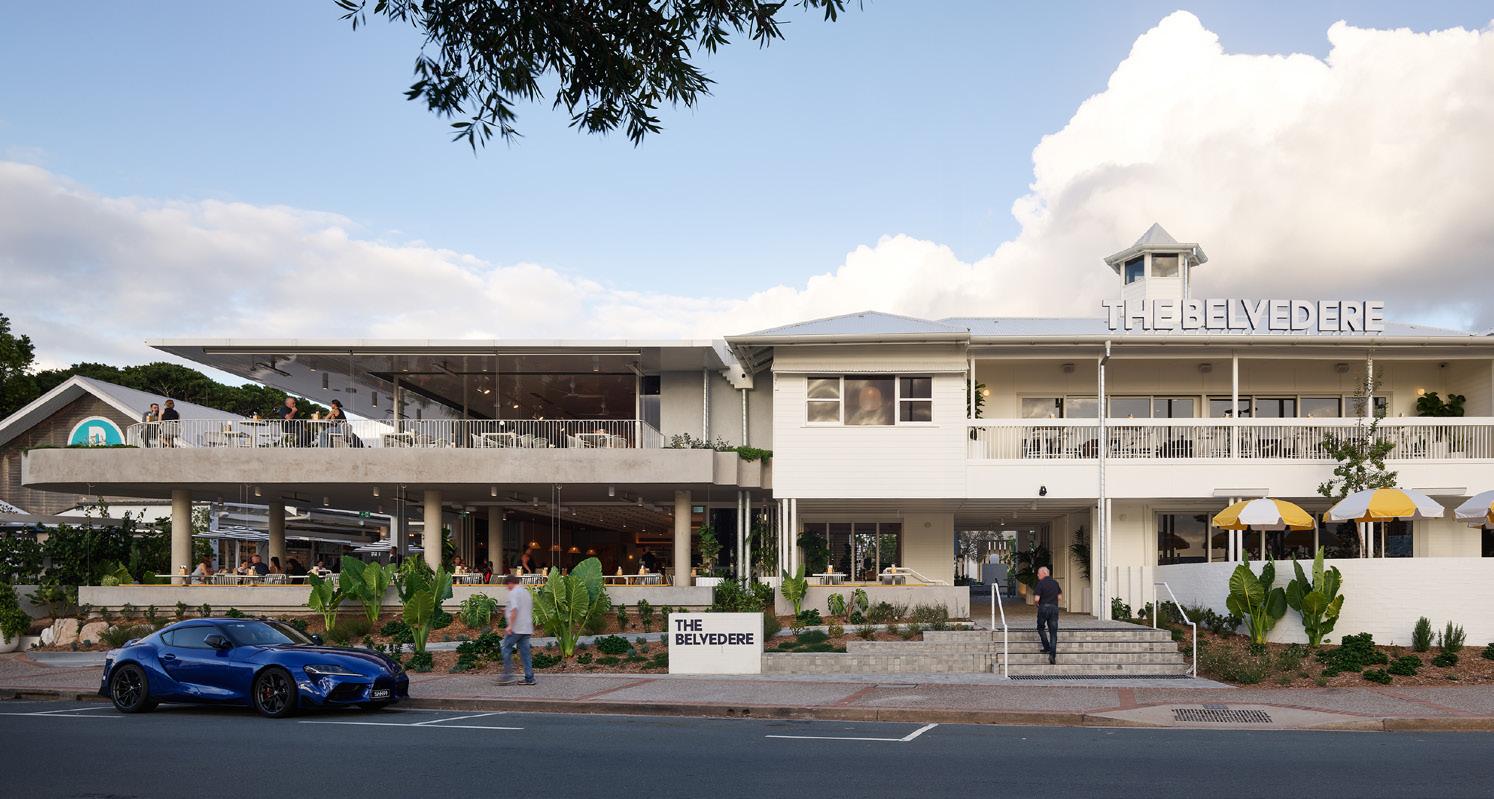
Upstairs, the 100-seat Seaspray Room was converted to a 350-seat space, providing a large portion of the added seating at the Belvedere. It includes a centralised bar, booth seating and timber joinery. Large multi-fold doors open towards the bay and a balcony overlooks the Pavilion.The scale of the upstairs renovation required significant structural supports in order to hold the added weight, as Matthew Tucker, construction manager for Rohrig, told Australian Hotelier.
“We added a whole new bar upstairs, which required structural alterations and additions to take the weight of all that new bar area. There was a bit of work that needed to happen, because it would have been a shame to lose the original structure. It’s a pretty significant piece of architecture in the area,” he said.
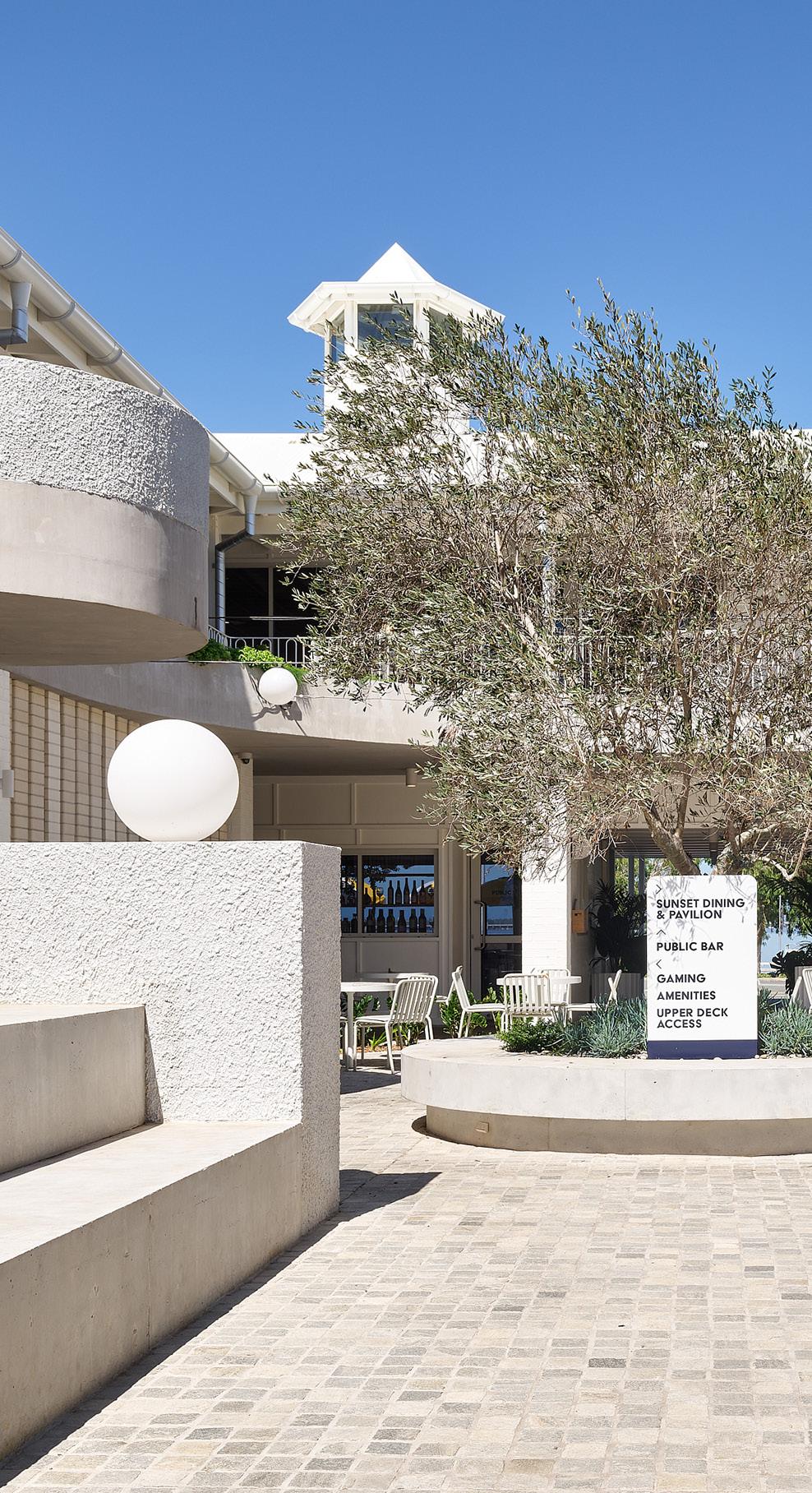
The added space has helped spread revenue production across the venue, where it was previously concentrated in one area. Prior to the renovations, 70 per of revenue came from the Pavilion, but now the Pavilion and upstairs account for 40 per cent each.
An inviting entryway
Another new addition has been the courtyard space, which is now the main entrance for the venue.
“The biggest change is the cobblestone courtyard with a feature olive tree. About 70 per cent of our clientele used to enter through that back carpark, and we used to have multiple entries. Now we just have that one. The gantry from level one looks down onto it, and there’s a Juliette balcony up there as well. That’s the main harbour for the hotel,” Allison said.

This new space provides a level of flexibility for the venue, as it is still an inviting location for people to patronise while staff prepare the food service areas for new guests.
Allison described a recent time when this interaction between spaces worked particularly well.
“We had a group of 40 in a [dining] space and we had another group of 40 waiting for tables. We were able to house the waiting group in the courtyard and look after them. Then, when we were just switching tables out of the way, the first group came out to sit in the courtyard themselves and had a gelato and a cocktail. That was the space working perfectly,” he said.
Another goal of the renovation was to enhance the gaming area, which was a high performing area, especially considering the Belvedere’s seaside location. The goal was to modernise the space and give it a more premium feel. Fifteen new gaming machines were added in, and updates were made to the furnishings and room preparation.

“We put in a large racetrack or lozenge screen above the main bank of machines to create a casino feel. The room has a lovely floating bar. Probably the nicest finish of any bar in the venue is in the gaming room,” Allison said.
“We did a fair bit of work with the banks as well, trying to create sections of two rather than odd numbers. It’s got fantastic air conditioning, and we didn’t spare any expense on the seats that we used. We really wanted to make sure it was a premium space.”
Ensuring efficiency
Despite increasing seating for foodrelated occasions, the Belvedere still only has one kitchen to service the whole venue. The Belvedere staff need specific strategies to deliver this large food output, with order frequency now reaching as high as once every nine seconds after the renovation.

“We have a large body of staff and we have people during each shift who are dedicated to that one task, which is to get food from that downstairs kitchen into the upstairs areas,” Allison said.
Both floor and kitchen staff utilise order screens instead of dockets, which allows for easier organisation of orders made in various areas throughout the venue.
“Upstairs orders are treated with an understanding of urgency, that this order needs to go directly out there. We don’t try to multitask within that movement, which we normally would in other areas,” Allison said.

While this is a challenge, Allison is pleased that the venue has proven so popular after the renovation.
“Dealing with how to service a large crowd every day is such a great position to be in.”
Backing food and beverage
When updating the Belvedere’s first floor, the group decided against putting in a function room, choosing instead to focus the venue entirely on the core food and beverage trade. Traditional functions are being redirected to the nearby Komo Hotel – also owned by Lewis Land Group - which has function space. The Komo took in many of the Belvedere’s regular guests during the eight-week shut down, meaning that more Belvedere guests are also aware of the Komo’s offerings.
“We were able to transfer a lot of our sponsorship offers, our club cards and our midweek drivers to the Komo during the shutdown. The net result is that a lot of those regulars are going back to the Belvedere, but they’re also aware of the Komo and what it offers,” Allison said.
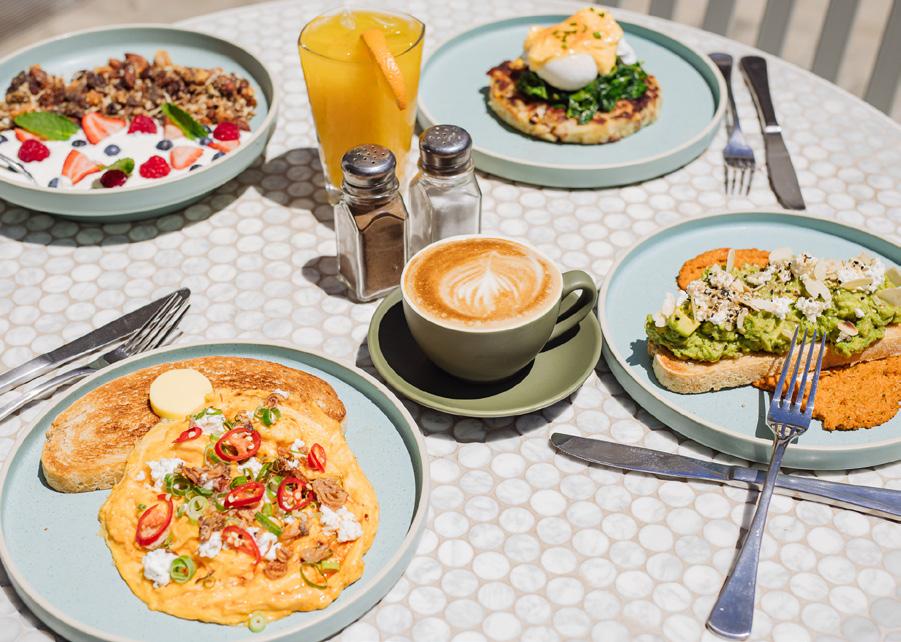
While the Belvedere does not have a large function space, it does have a 20-seat private dining room, which is designed for small, exclusive events.
“We want to do some special events in there for people that are friends of the Belvedere. We’ve had the Dolphins [NRL] executives up there, we’ve had the local Moreton Bay Council executives up there, we’ve had some private lunches. We’re trying to create a little bit of exclusivity and a different experience,” Allison said.
The Belvedere’s beverage performance has seen a boost following the renovation, whereas food had previously dominated the operations.
“We’re able to have a happy medium between the two. We were able to secure some later night trade, which hasn’t been traditional to the Belvedere. Particularly upstairs, there’s a lot of interest in coming up, having a cocktail and maybe having a pick at some food. Beverage hasn’t been as incidental to food as it was in the past, and we’ve been able to create some new revenue streams that way,” Allison said.
Allison has also noticed a trend towards premium beverages in the upstairs areas.
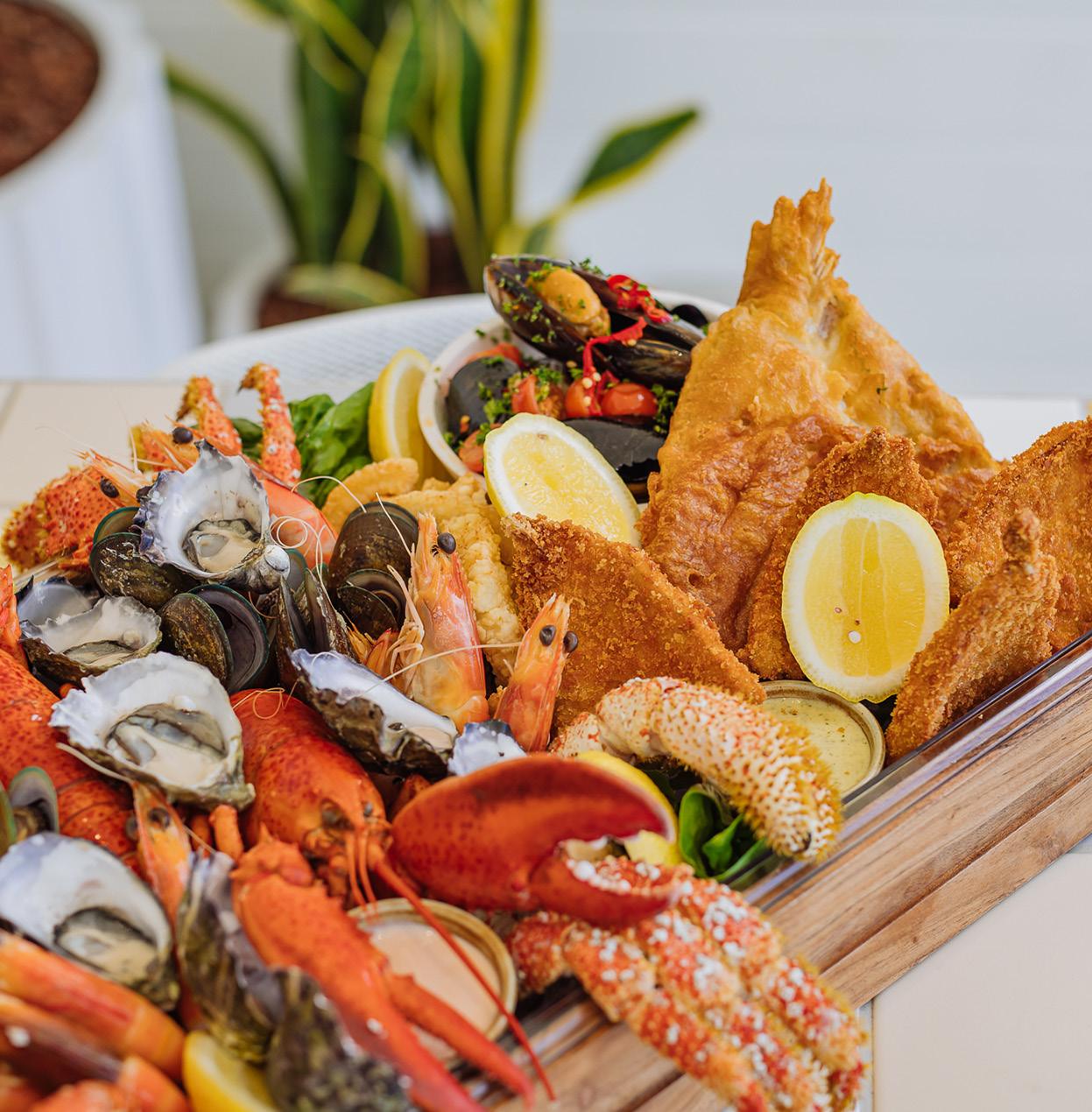
“We’re certainly noticing the skew towards cocktails and a slightly higher end options upstairs. We get a lot of couples. It’s certainly a desirable location at the moment,” he said.
The renovations have received a positive response from both guests and staff.
“We’ve been able to employ 250 people across the 12-week period leading up to Christmas and it’s been great to have that impact on local families,” Allison said.
“To see so many of our old customers coming back and feeling like they were having an enhanced experience of the venue has been really satisfying for us, and the staff are able to be extremely proud of the location they’re at.”



