Comparative Market Analysis

515 Stickley Place, Lancaster, South Carolina 29720
Barbara and Russell Carpenter
JANUARY 17, 2025

August Maier
The Maier Group


515 Stickley Place, Lancaster, South Carolina 29720
Barbara and Russell Carpenter
JANUARY 17, 2025

August Maier
The Maier Group
No two homes are identical, which is why choosing a sales price or o>er price for a home can be challenging. That's where the comparative market analysis, or CMA, is most useful.
What is a CMA?
How is the CMA created?
The CMA is a side-by-side comparison of homes for sale and homes that have recently sold in the same neighborhood and price range. This information is further sorted by data such as type of home, number of bedrooms, number of baths, lot size, neighborhood, property condition and features, and many other factors. The purpose is to show estimated market value, based on what other buyers and sellers have determined through past sales, pending sales and homes recently put on the market.
CMAs are generated by using property information from your real estate agent's multiple listing service (MLS). The MLS is available to licensed members only, including brokers, salespeople, and appraisers, who pay dues to gain access to the service's public and proprietary data, including tax roll information, sold transactions, and listings input by all cooperating MLS members. Listing agents generate CMAs for their sellers, and buyer's agents create them for their buyers so both sides know what current market conditions are for the homes they're interested in comparing.
How accurate are CMAs?
The CMA is a here-and-now snapshot of the market, based on the most recent data available, but it can instantly be rendered obsolete by a new listing, or a change of status in a home with the same criteria. Why? The market is constantly changing - new listings, pending sales, closed sales, price reductions, and expired listings.
CMAs can vary widely, depending on the knowledge and skill of the person creating the CMA as well as the number and type of data Welds that are chosen. That means some features may not be included.
As informative as the CMA is, it should only be used as a tool and should not substitute for your real estate professional's knowledge and advice.

$445,000
CLOSED 9/9/24

Details
Prop Type: Single Family Residence
County: Lancaster
Subdivision: Walnut Creek
Style: Traditional
Full baths: 2.0
Features
Above Grade Finished Area: 1794.0
Appliances: Dishwasher, Disposal, Gas Range
Association Fee Frequency: Semi-Annually
Association Name: Hawthorne Management
Half baths: 1.0
Lot Size (sqft): Garages: 2
List date: 7/3/24
Sold date: 9/9/24
Community Features:
Clubhouse, Fitness Center, Playground, Recreation Area, Sidewalks, Sport Court, Street Lights, Tennis Court(s), Walking Trails
Construction Materials: Aluminum, Vinyl
Cooling: Central Air, Electric
Door Features: Storm Door(s) Fencing: Back Yard
Year Built 2022 Days on market: 22

OB-market date: 9/9/24
Updated: Sep 9, 2024 11:14 AM
List Price: $449,000
Orig list price: $444,000 Assoc Fee: $362
High: Indian Land
Middle: Indian Land
Elementary: Van Wyck
Flooring: Carpet, Vinyl
Foundation Details: Slab Heating: Central
Interior Features: Cable Prewire, Kitchen Island, Open Floorplan, Walk-In Closet(s)
Laundry Features: Laundry Room, Upper Level Levels: Two
Parking Features: Driveway
Patio And Porch Features: Patio
Pool Features: Outdoor Pool – Community
Road Responsibility: Publicly Maintained Road
Road Surface Type: Concrete
Roof: Shingle
Security Features: Smoke Detector(s)
Sewer: County Sewer
Utilities: Cable Available, Electricity Connected, Gas
Virtual Tour: View Water Source: County Water
Remarks
Come experience one of the areas most desired communities! Welcome to Walnut Creek. Located adjacent to Indian Land and Waxhaw, with close proximity to Charlotte! Full open concept main level living, where entertaining is seamless. Upper level hosts a spacious Xex space with endless options. Upper level laundry, yes please! Extremely spacious Primary bedroom and ensuite. Large functional Kitchen has beautiful shaker cabinets and gorgeous white quartz countertops.
The backyard features a new black aluminum fence, ensuring privacy and security. The specialty storm door ensures the fur babies can enjoy as well. Residents will appreciate the proximity to community amenities, with the pool, gym, and clubhouse just a few minutes' walk away. Plenty of walking trails to enjoy throughout the community.
Come see why so many have called Walnut Creek a place to call home!
Courtesy of ERA Live Moore
Information is deemed reliable but not guaranteed.









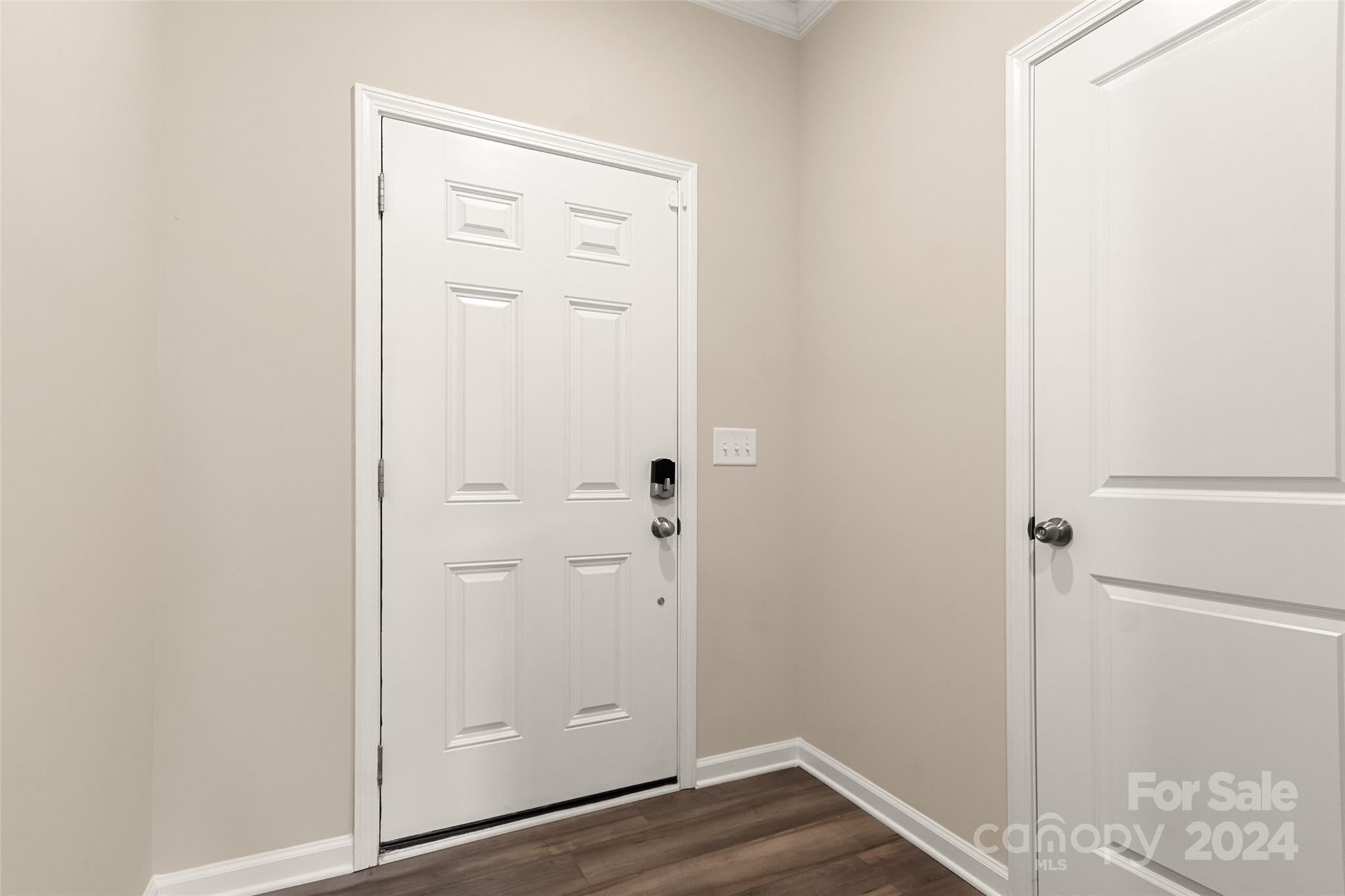



















$399,000
CLOSED 11/15/24

Details
Prop Type: Single Family
Residence
County: Lancaster
Subdivision: Walnut Creek
Full baths: 2.0
Half baths: 1.0
Features
Above Grade Finished Area: 1735.0
Appliances: Dishwasher, Disposal, Electric Water
Heater, Gas Range, Oven
Association Fee
Frequency: Monthly
Association Name: Hawthorne Management
Lot Size (sqft):
Garages: 2
List date: 9/18/24
Sold date: 11/15/24
OB-market date: 11/15/24
Year Built 2020 Days on market: 18

Updated: Nov 16, 2024 8:39 PM
List Price: $399,000
Orig list price: $399,000
Assoc Fee: $62
High: Indian Land
Middle: Indian Land
Elementary: Indian Land
Community Features: Clubhouse, Fitness Center, Playground, Recreation Area, Sidewalks, Street Lights, Tennis Court(s)
Construction Materials: Brick Partial, Vinyl Cooling: Electric
Fireplace Features: Gas Log, Living Room
Flooring: Carpet, Tile, Vinyl
Foundation Details: Slab Heating: Natural Gas
Laundry Features: Laundry Closet, Upper Level
Levels: Two
Parking Features: Driveway, Attached Garage
Patio And Porch Features: Patio
Road Responsibility: Publicly Maintained Road
Road Surface Type: Concrete, Paved
Sewer: Public Sewer
Water Source: Public
Remarks
Welcome to this beautiful 3-bedroom, 2.5-bathroom home in the sought-after Walnut Creek. This spacious residence features over 1,700 square feet of living space, blending elegance and comfort.
The open-concept layout includes a bright living room with a cozy Wreplace and hardwood Xoors, Xowing into a gourmet kitchen with granite countertops, stainless steel appliances, and a large island. The main Xoor also oVers a dining room overlooking the back yard.
Upstairs, the primary suite boasts a bathroom with dual vanities and a walk-in shower. Two additional bedrooms and a loft with a full bathroom provide ample space for family and guests.
The home includes a two-car garage and access to community amenities like a clubhouse, pool, playground, and walking trails.
Located near Indian Land, this home oVers easy access to shopping, dining, and top-rated schools, all within a friendly neighborhood setting.
Courtesy of Keller Williams Connected Information is deemed reliable but not guaranteed.







































$412,500
CLOSED 9/18/24

Details
Prop Type: Single Family
Residence
County: Lancaster
Subdivision: Walnut Creek
Style: Traditional
Full baths: 2.0
Features
Above Grade Finished Area: 1719.0
Appliances: Dishwasher, Disposal, Electric Water Heater, Oven
Association Fee
Frequency: Semi-Annually
Association Name:
Hawthorne Management
Construction Materials: Shingle/Shake, Vinyl
Cooling: Central Air, Zoned
Half baths: 1.0
Lot Size (sqft):
Garages: 2
List date: 5/17/24
Sold date: 9/18/24
Development Status: Completed
Fencing: Fenced
Flooring: Carpet, Wood
Foundation Details: Slab
Heating: Natural Gas, Zoned
Interior Features: Open Floorplan, Pantry, Walk-In Closet(s)
Year Built 2014 Days on market: 90

OB-market date: 9/18/24
Updated: Sep 19, 2024 11:24 AM
List Price: $412,500
Orig list price: $429,900
Assoc Fee: $362
High: Indian Land
Middle: Indian Land
Elementary: Van Wyck
Laundry Features: Laundry Closet, Upper Level
Levels: Two
Lot Features: Level, Wooded
Parking Features: Attached Garage
Patio And Porch Features: Covered, Patio
Road Responsibility: Publicly Maintained Road
Road Surface Type: Concrete, Paved
Roof: Composition
Sewer: County Sewer
Water Source: County Water
Window Features: Insulated Window(s), Window Treatments
This beautiful 3 bed, 2 1/2 bath home is located in the desirable Walnut Creek community. On a leveled lot, this home provides quality privacy that backs up to trees and a large, manageable backyard with a covered patio. Brand new modern light Wxtures have been updated throughout this well-maintained home. The hardwood Xoors are an appealing welcome throughout the open Xoor plan on the main level. The kitchen showcases granite counters, ceramic tile backsplash, dark cabinets, stainless steel appliances, recessed lights, dining area as well as a pantry. The upper level presents a loft with endless options of storage space, entertainment area or a possible oYce! The large primary bedroom debuts an ensuite double vanity, tiled shower and large tub as well as two additional bedrooms with available closet space and another full bath.
Courtesy of Premier South Information is deemed reliable but not guaranteed.
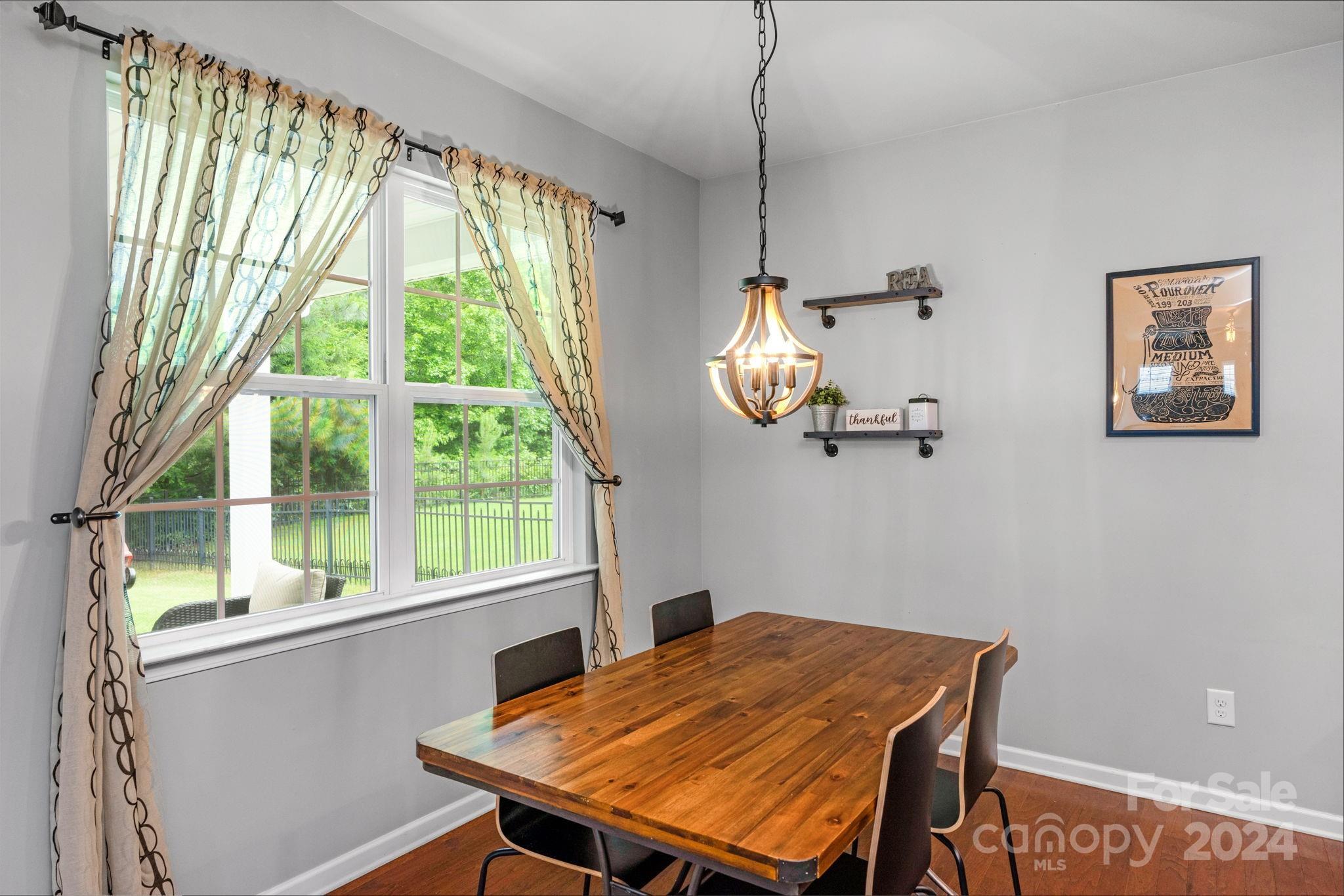












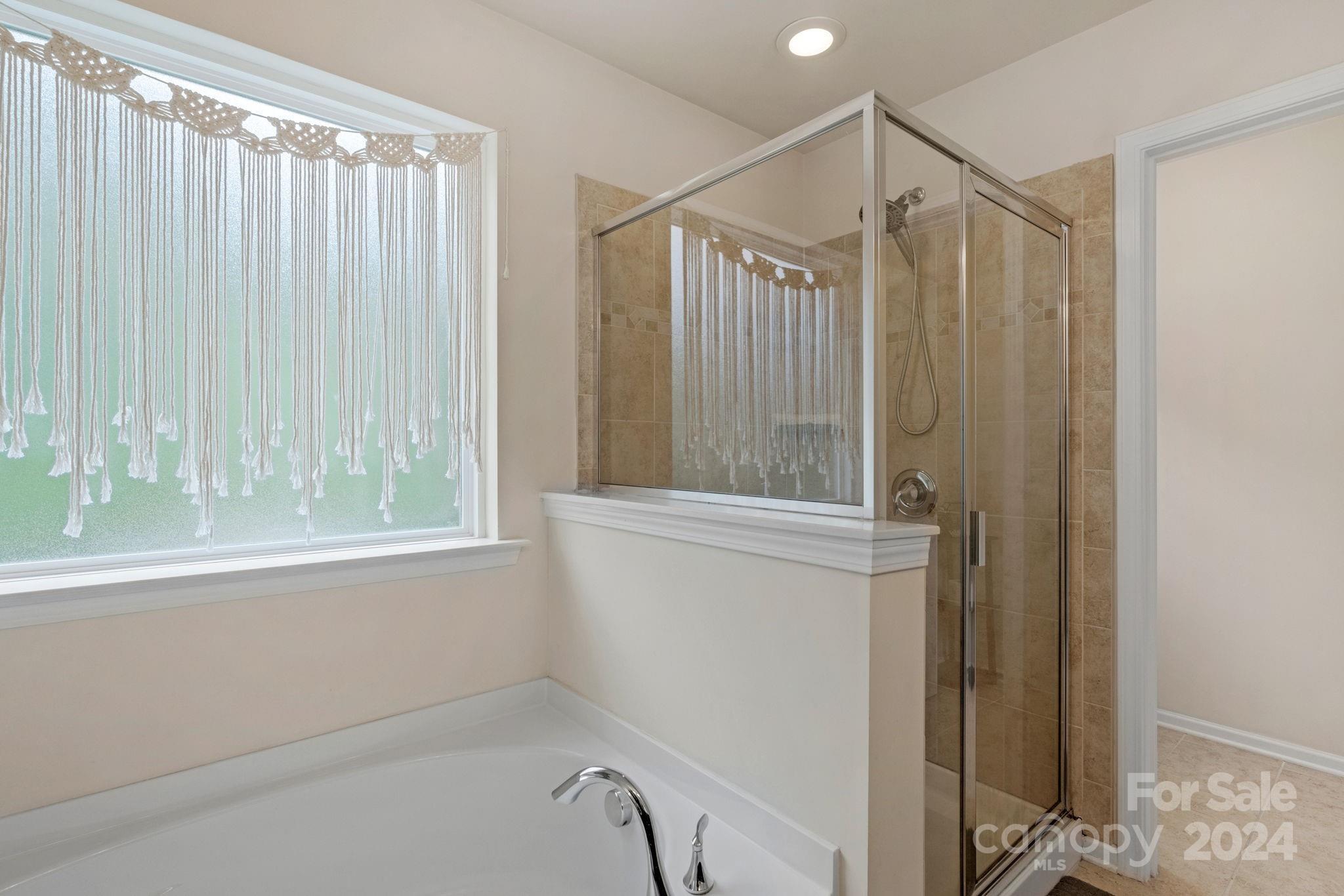







$385,000
CLOSED 1/14/25

Details
Prop Type: Single Family
Residence
County: Lancaster
Subdivision: Walnut Creek
Full baths: 2.0
Half baths: 1.0
Features
Above Grade Finished Area: 1795.0
Appliances: Dishwasher, Disposal, Electric Range, Microwave, Refrigerator
Association Fee
Frequency: Semi-Annually
Association Name: Hawthorne Management
Lot Size (sqft):
Garages: 2
List date: 10/10/24
Sold date: 1/14/25
OB-market date: 1/14/25
Year Built 2020 Days on market: 43

Updated: Jan 15, 2025 9:40 PM
List Price: $395,000
Orig list price: $395,000
Assoc Fee: $387
High: Indian Land
Middle: Indian Land
Elementary: Van Wyck
Community Features:
Playground, Pond, Walking Trails
Construction Materials: Aluminum, Vinyl
Cooling: Central Air
Exclusions: Washer, Dryer, TV's and TV Mounts
Fireplace Features: Living Room
Flooring: Carpet, Laminate, Tile
Foundation Details: Slab
Heating: Central
Laundry Features: Laundry Closet, Upper Level
Levels: Two
Parking Features: Driveway, Attached Garage
Patio And Porch Features: Patio
Road Responsibility: Publicly Maintained Road
Road Surface Type: Concrete, Paved
Sewer: County Sewer
Water Source: County Water
Remarks
Welcome to this stunning two-story home featuring a spacious and modern layout. The main level boasts stylish LVP Xooring throughout, a cozy living room with a Wreplace, and a dining area perfect for entertaining. The kitchen is a chef's dream, equipped with stainless steel appliances and elegant granite countertops, making meal prep a delight. A convenient half-bathroom completes this level. Upstairs, you'll Wnd a versatile loft area along with three comfortable bedrooms, each featuring ceiling fans for added comfort. The laundry room is conveniently located on the second Xoor. Step outside to discover a large backyard, perfect for outdoor activities and relaxation. With a twocar garage providing ample storage and parking, this home is a must-see! Plus, enjoy the community amenities, including 2 brand-new pools, walking trails, ponds, and playground areas. **Seller to provide $2,500 toward buydown or closing cost.** **BACK ON THE MARKET AT NO FAULT OF THE SELLER****
Courtesy of NorthGroup Real Estate LLC
Information is deemed reliable but not guaranteed.













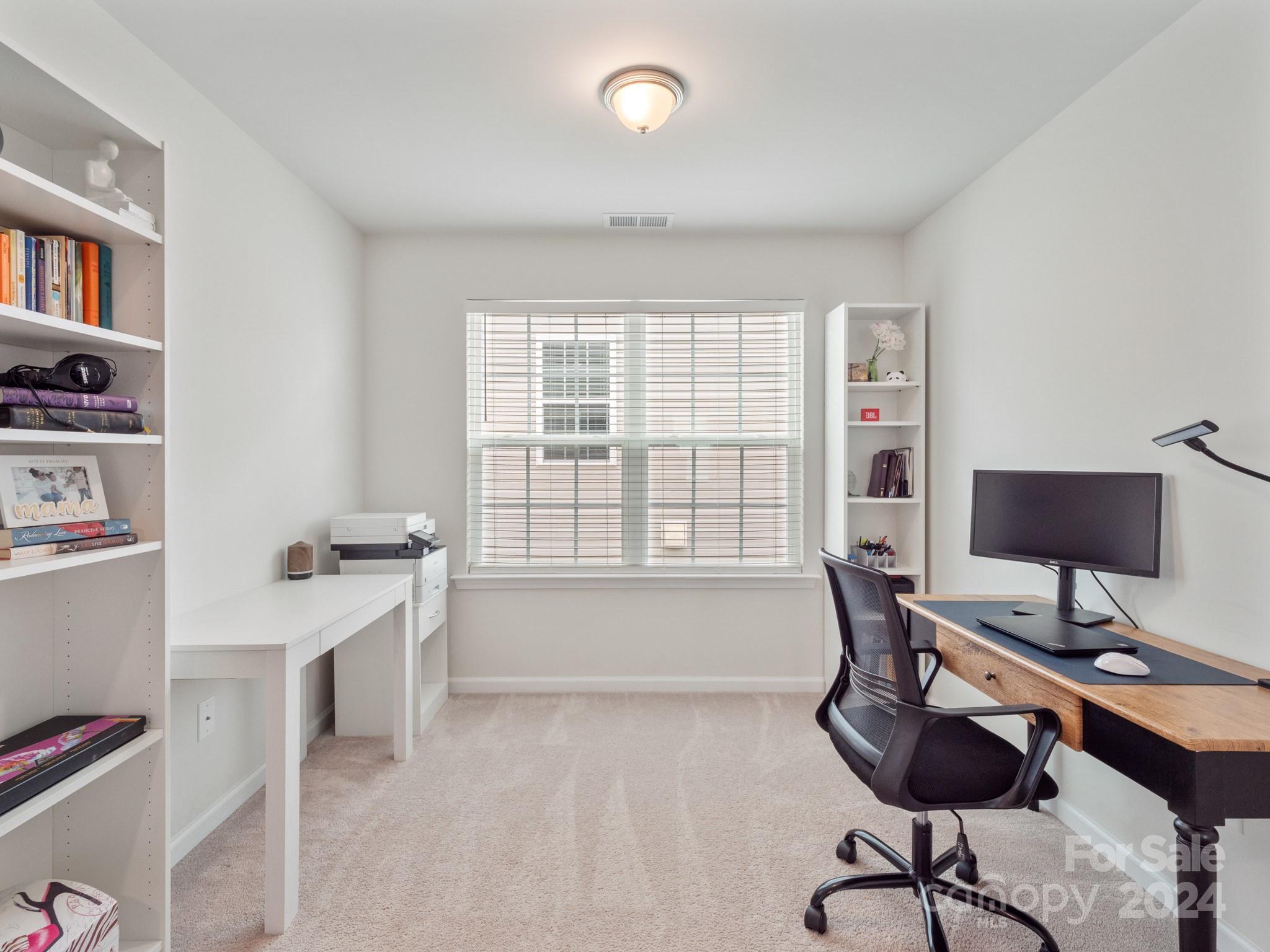


























$465,000
CLOSED 11/13/24 Year Built 2013 Days on market: 92

Details
Prop Type: Single Family Residence County: Lancaster
Subdivision: Walnut Creek
Style: Transitional
Full baths: 2.0
Features
Above Grade Finished Area: 2145.0
Appliances: Dishwasher, Disposal, Electric Oven, Electric Water Heater, Exhaust Fan, Gas Cooktop, Microwave, Plumbed For Ice Maker, Wall Oven
Association Fee
Frequency: Annually
Association Name: Hawthorne
Half baths: 1.0
Lot Size (sqft):
Garages: 2
List date: 7/16/24
Sold date: 11/13/24

OB-market date: 11/13/24
Updated: Nov 25, 2024 1:18 PM
List Price: $472,000
Orig list price: $479,000
Assoc Fee: $724
High: Indian Land
Middle: Indian Land
Elementary: Van Wyck
Community Features:
Picnic Area, Playground, Sidewalks, Street Lights, Walking Trails
Construction Materials: Brick Partial, Vinyl
Cooling: Central Air, Electric, Zoned
Exterior Features: Gas Grill
Fencing: Back Yard, Fenced
Fireplace Features: Bonus Room, Family Room, Gas Log
Flooring: Carpet, Hardwood, Tile
Foundation Details: Slab
Heating: Electric, Forced Air
Horse Amenities: None
Interior Features: Attic Stairs Pulldown, Built-in Features, Cable Prewire, Entrance Foyer, Garden Tub, Open Floorplan, Pantry, Walk-In Closet(s)
Laundry Features: Laundry Room, Upper Level Levels: Two
Parking Features: Attached Garage, Garage Door Opener, Keypad Entry
Patio And Porch Features: Patio
Pool Features: Outdoor
Pool – Community
Road Responsibility: Publicly Maintained Road
Remarks
Road Surface Type: Concrete, Gravel
Roof: Asbestos Shingle
Sewer: County Sewer
Utilities: Cable Available, Electricity Connected, Gas, Underground Power Lines
Virtual Tour: View
Waterfront Features: None
Water Source: County Water
Window Features: Insulated Window(s)
$8,000 CREDIT @ CLOSING! Buy your INTEREST RATE DOWN or use towards closing costs! Better than new & MOVEIN READY on the friendliest street in Walnut Creek. Great curb appeal; well maintained inside & out. Freshly painted; NEW carpet [installed after move-out], LOADED w/ UPGRADES. Light & Bright. Soaring ceiling in foyer; wood Xooring; Crown molding, recessed, dimmable lights through out; under cabinet lighting & top of cabinet lighting; landscape lighting; custom cabinets in laundry room. Gas Wreplace in family room framed in wood & stone. NEW Fireplace in LOFT; Spacious primary bedroom. Back paver patio w/ built in grill. Garage has CUSTOM Xoor; A LIFT for equipment or toys; new door motor & spring-very quiet. Extra STORAGE in garage & attic. Home backs to woods. Great amenities; 2 pools, clubhouse, playgrounds & walking trails. All this w/ quick access to charming downtown Waxhaw w/ their many special events and festivals, quaint shops and restaurants. Must see in person!
Courtesy of Corcoran HM Properties Information is deemed reliable but not guaranteed.
11/13/24













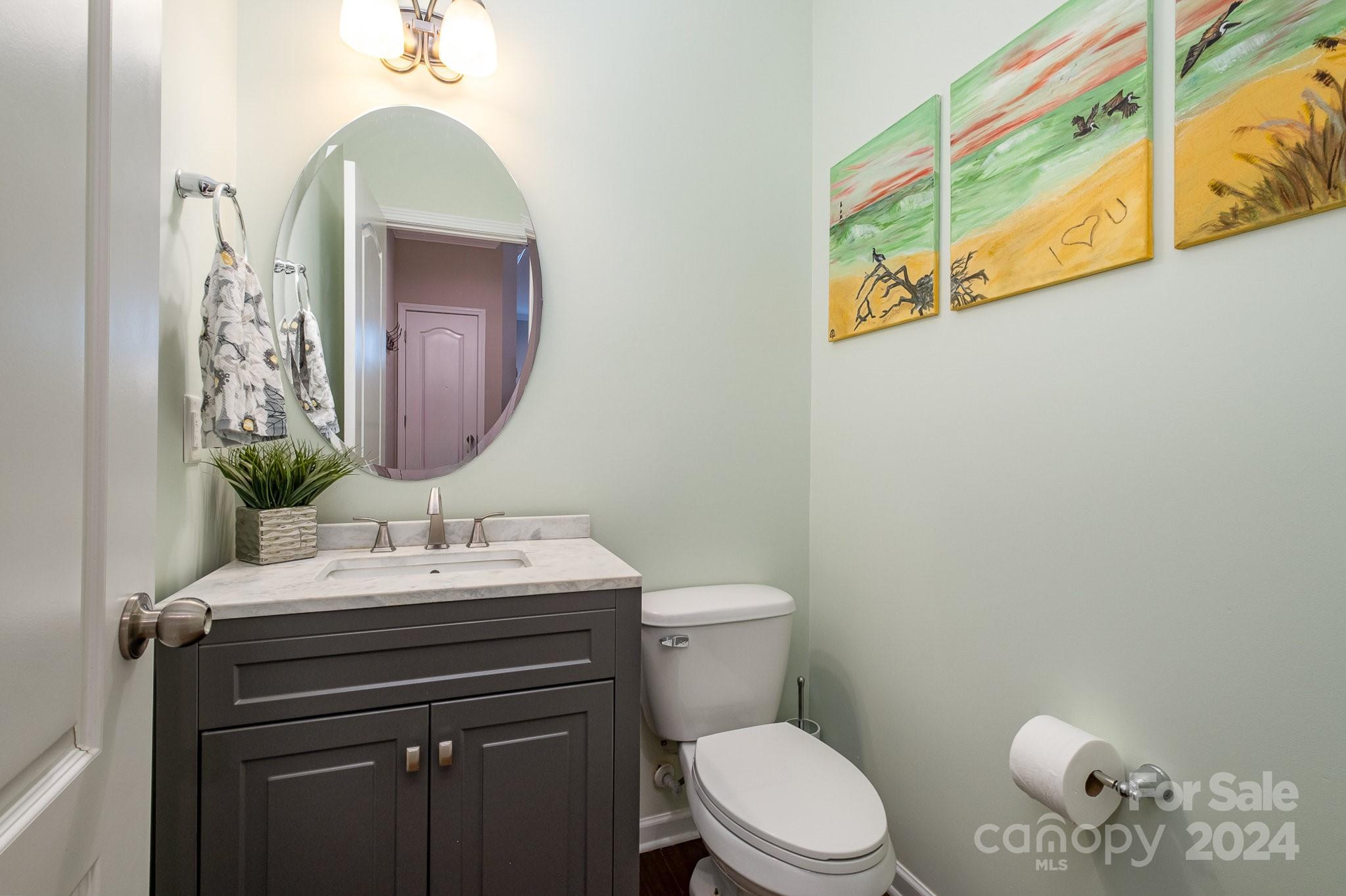




















$399,900 4 Beds 3.00 Baths
CLOSED 11/25/24

Details
Prop Type: Single Family Residence
County: Lancaster
Subdivision: Walnut Creek
Style: Traditional
Full baths: 2.0
Features
Above Grade Finished Area: 2100.0
Appliances: Dishwasher, Disposal, Gas Oven, Gas Range, Gas Water Heater, Microwave
Association Fee Frequency: Semi-Annually
Association Name: Hawthorne Management
Half baths: 1.0
Lot Size (sqft): Garages: 2
List date: 10/11/24
Sold date: 11/25/24
August Maier
Sq. Ft. ($190 / sqft)
Year Built 2016 Days on market: 18
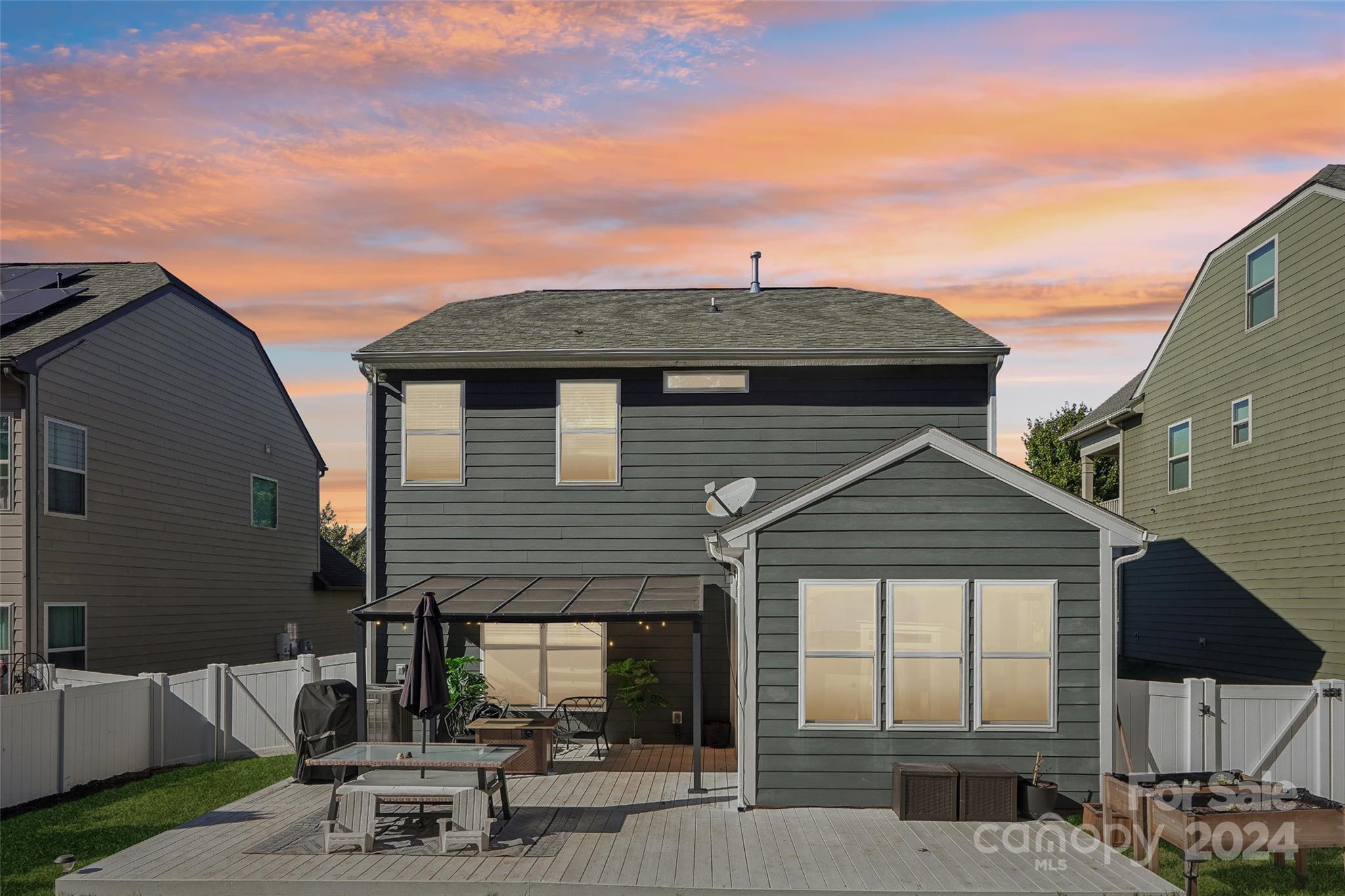
OB-market date: 11/25/24
Updated: Nov 30, 2024 3:39 PM
List Price: $399,900
Orig list price: $449,000
Assoc Fee: $325
High: Indian Land
Middle: Indian Land
Elementary: Van Wyck
Community Features:
Clubhouse, Fitness Center, Playground, Pond, Recreation Area, Sidewalks, Street Lights, Tennis Court(s), Walking Trails
Construction Materials: Hardboard Siding, Stone Veneer
Cooling: Ceiling Fan(s), Central Air
Door Features: French Doors
Fencing: Back Yard
Flooring: Carpet, Laminate
Foundation Details: Slab
Heating: Central, Forced Air, Natural Gas
Interior Features: Attic Stairs Pulldown, Breakfast Bar, Cable Prewire, Entrance Foyer, Garden Tub, Kitchen Island, Open Floorplan, Pantry, Walk-In Closet(s), Walk-In Pantry
Laundry Features: Electric Dryer Hookup, Laundry Room
Levels: Two
Lot Features: Sloped, Wooded
Parking Features: Driveway, Attached Garage
Patio And Porch Features: Deck, Front Porch, Patio
Road Responsibility: Publicly Maintained Road
Road Surface Type: Concrete, Paved Roof: Shingle
Remarks
Security Features: Carbon Monoxide Detector(s), Smoke Detector(s)
Sewer: Public Sewer
Utilities: Cable Available, Gas
Water Source: City
This stunning home is move-in ready and shows like a model! Featuring 4 bedrooms and an open Xoor plan, it boasts a spacious family room and a cozy sunroom perfect for relaxing.
The chefs kitchen includes upgraded cabinetry, granite countertops, a tile backsplash, a large island, stainless steel appliances, and pendant lighting. The master bedroom has a tray ceiling, walk-in closet, and luxurious ensuite with dual vanities and a large walk-in ceramic tile shower. The secondary bedrooms are generously sized and ceiling fans throughout.
Exterior highlights include stone accents, Hardiplank siding, and a fenced backyard that backs up to a treeline for privacy.
Enjoy resort-like amenities, including a clubhouse/Wtness center, tennis courts, a playground, a pool, and a pond. The community is adjacent to the scenic Carolina Thread Trail, ideal for hiking or biking. With low SC taxes, this home is conveniently located just over the state line, close to Ballantyne, and Blakeney.
Courtesy of Nestlewood Realty, LLC Information is deemed reliable but not guaranteed.




















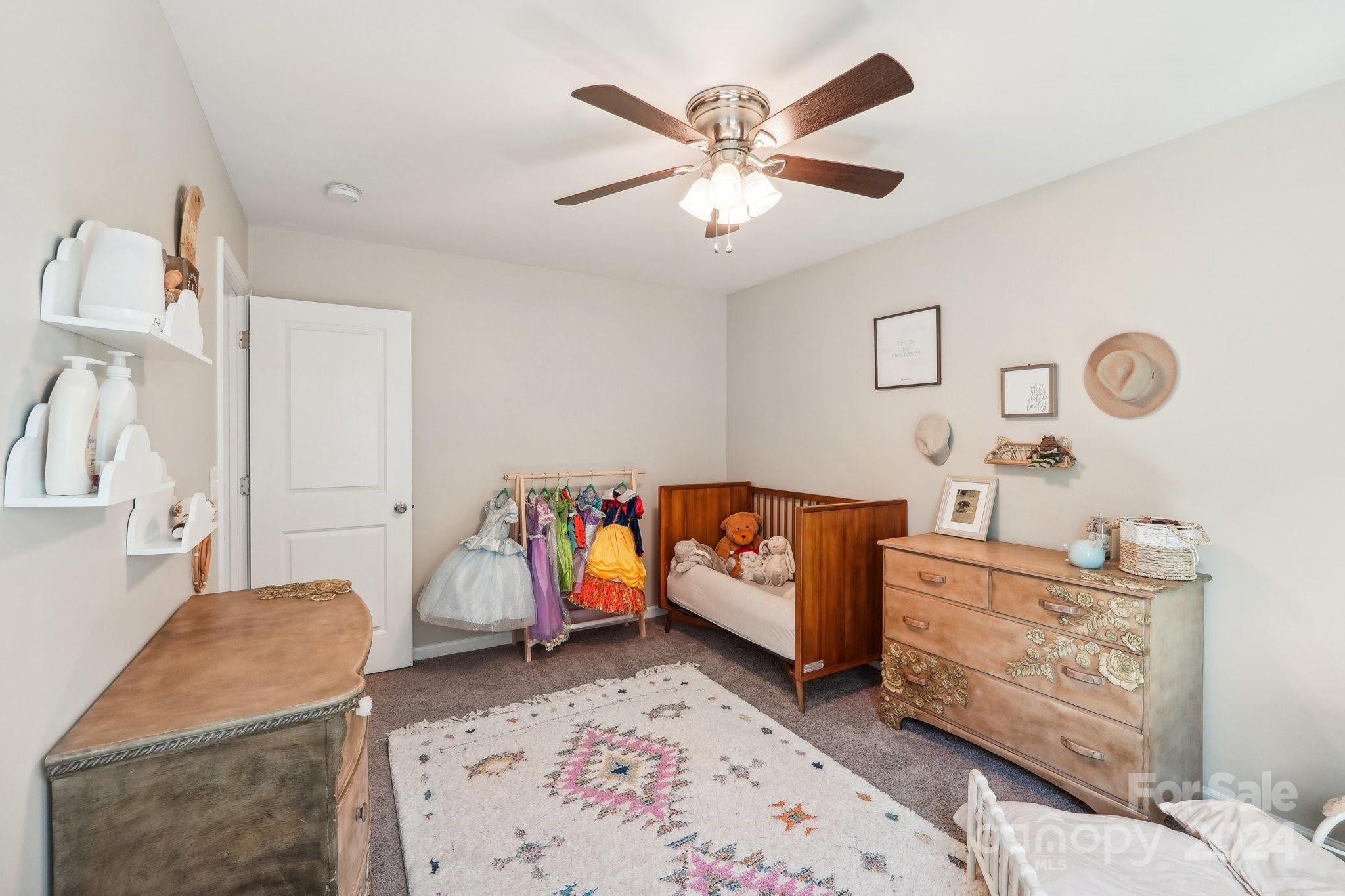




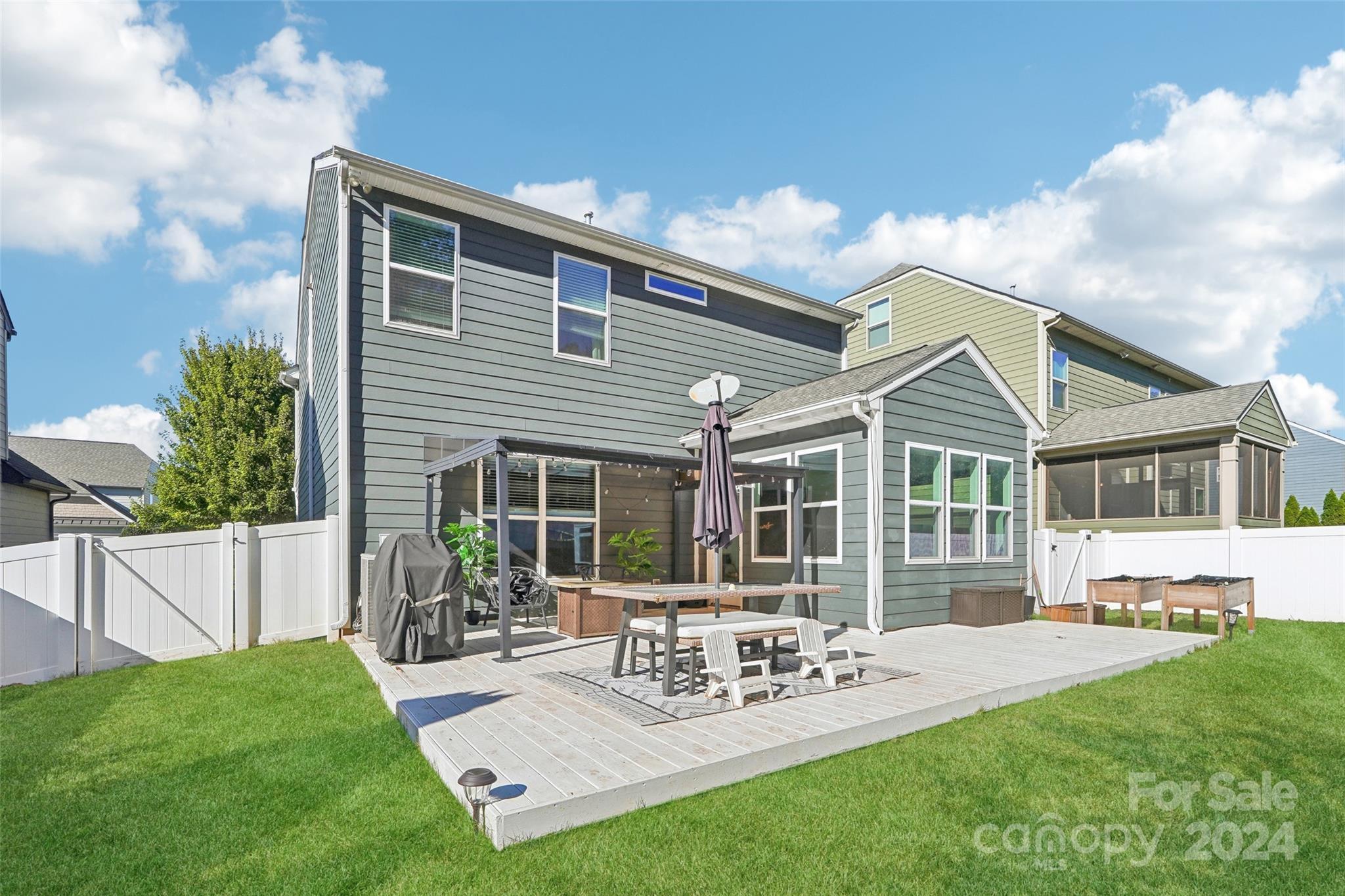



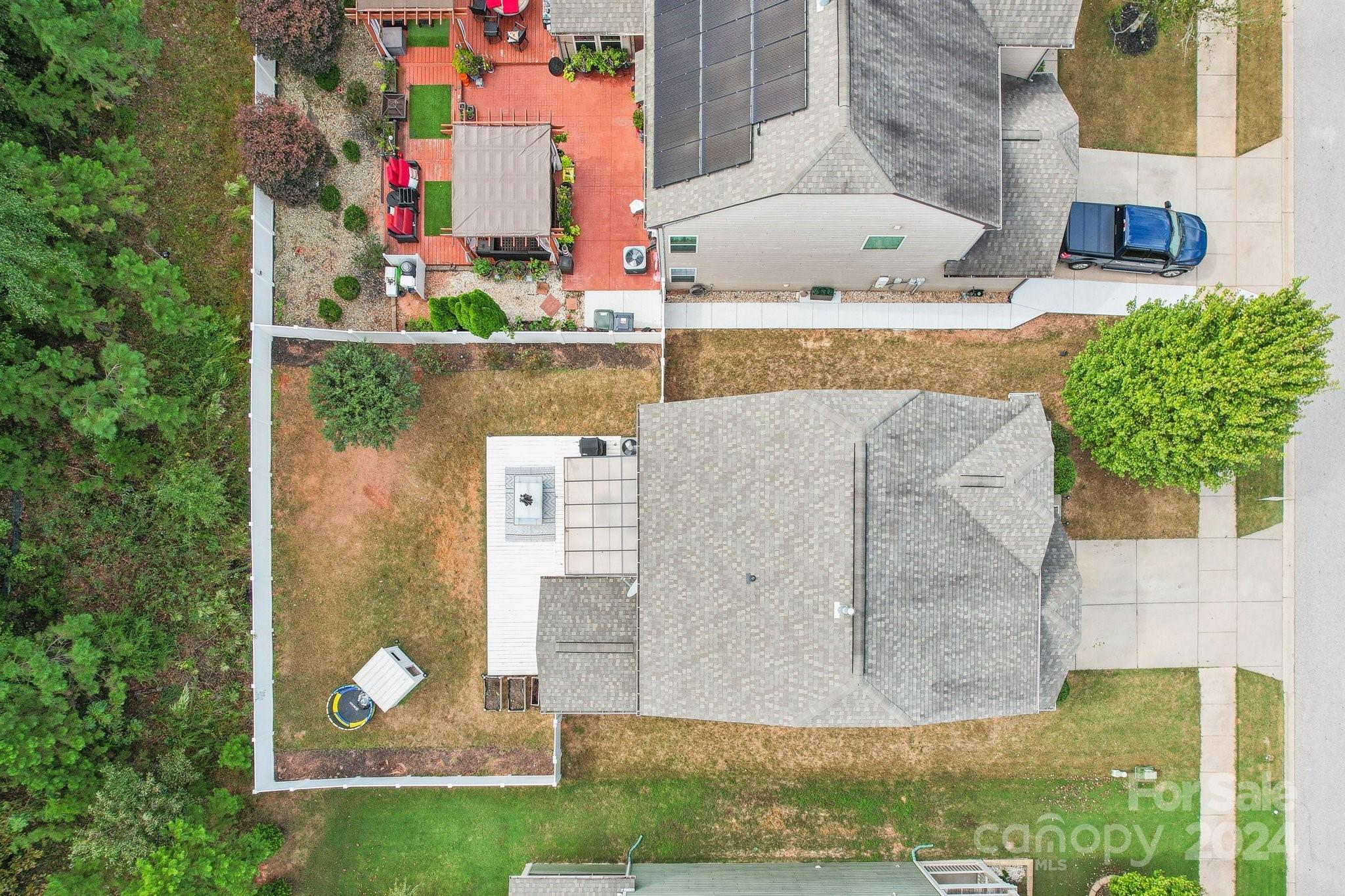



$485,000
CLOSED 12/2/24 Year Built 2015 Days on market: 107

Details
Prop Type: Single Family Residence
County: Lancaster
Subdivision: Walnut Creek
Style: Traditional
Full baths: 3.0
Features
Above Grade Finished Area: 2484.0
Appliances: Dishwasher, Disposal, Electric Water
Heater, Gas Cooktop, Microwave, Oven
Association Fee Frequency: Semi-Annually
Association Name: Hawthorne
Lot Size (sqft):
Garages: 2
List date: 5/17/24
Sold date: 12/2/24
OB-market date: 12/2/24

Updated: Dec 6, 2024 9:48 AM
List Price: $485,000
Orig list price: $515,000
Assoc Fee: $362
High: Indian Land
Middle: Indian Land
Elementary: Van Wyck
Community Features:
Clubhouse, Fitness Center, Picnic Area, Playground, Recreation Area, Sidewalks, Street Lights, Tennis Court(s), Walking Trails
Construction Materials: Fiber Cement, Stone
Cooling: Ceiling Fan(s), Central Air
Entry Level: 2
Fencing: Back Yard, Fenced, Full
Flooring: Carpet, Tile, Vinyl
Foundation Details: Slab
Green Sustainability: Photovoltaic - Solar Power
Heating: Forced Air, Natural Gas
Interior Features: Attic Stairs Pulldown, Breakfast Bar, Cable Prewire, Drop Zone, Garden Tub, Open Floorplan, Pantry, Walk-In Closet(s)
Laundry Features: Laundry Room, Upper Level Levels: Two
Parking Features: Driveway, Attached Garage, Garage Faces Front Patio And Porch Features: Balcony, Covered, Patio, Porch
Pool Features: Outdoor Pool – Community
Road Responsibility: Publicly Maintained Road
Road Surface Type: Concrete, Paved
Remarks
Sewer: Public Sewer
Water Source: City
Take advantage of the opportunity to live in the sought-after & amenity packed community of Walnut Creek! This 4-bed, 3-bath home, oVers a spacious Xoor plan for the entire family to stretch out. The main Xoor features an oYce, bed/bath, drop zone, and updated kitchen boasting stainless steel appliances, granite countertops, and breakfast bar that opens into the living room and dining area. Upstairs you will Wnd a loft serving as the perfect Xex space for your needs and laundry room conveniently located to all bedrooms. Enjoy the large primary suite complete with tray ceilings and ensuite bathroom. Unwind outside whether its up on the covered terrace or out back on the private patio. You will not want to miss the chance to own one of the best positioned homes in the neighborhood, with common area in the front and private woods in the back. Back on market at no fault of sellers; buyer contingency fell through & second buyer needed additional bedroom.
Courtesy of Cottingham Chalk Information is deemed reliable but not guaranteed.






























$480,000 4 Beds 3.00 Baths
ACTIVE 12/10/24

Details
Prop Type: Single Family Residence
County: Lancaster
Subdivision: Walnut Creek Style: Transitional
Features
Above Grade Finished Area: 2320.0
Appliances: Dishwasher, Disposal, Exhaust Fan, Gas Range, Microwave, Refrigerator, Washer/Dryer
Association Fee
Frequency: Semi-Annually
Association Name: Hawthorne
Builder Model: Sweet Bay B
Builder Name: Lennar
Full baths: 2.0
Half baths: 1.0
Lot Size (sqft): Garages: 2
Community Features:
Clubhouse, Fitness Center, Outdoor Pool, Picnic Area, Playground, Recreation Area, Sidewalks, Street Lights, Tennis Court(s), Walking Trails
Construction Materials: Shingle/Shake, Stone, Vinyl
Cooling: Central Air
Development Status: Completed
Flooring: Carpet, Tile, Vinyl
Foundation Details: Slab
Year Built 2022 Days on market: 34

List date: 12/10/24
Updated: Jan 13, 2025 9:07 AM
List Price: $480,000
Orig list price: $480,000
Assoc Fee: $362
High: Indian Land
Middle: Indian Land
Elementary: Van Wyck
Heating: Forced Air
Interior Features: Kitchen Island, Open Floorplan, Pantry, Walk-In Closet(s)
Laundry Features: Mud Room, Laundry Room, Main Level
Levels: Two
Lot Features: Level
Other Structures: Gazebo
Parking Features: Driveway, Attached Garage, Garage Door Opener, Garage Faces Front
Patio And Porch Features: Covered, Patio
Road Responsibility: Dedicated to Public Use
Pending Acceptance
Road Surface Type: Concrete, Paved Roof: Shingle
Sewer: County Sewer
Utilities: Electricity
Connected, Gas, Wired Internet Available
Virtual Tour: View
Water Source: County Water
Remarks
Why Wait for New Construction? Move Right Into This Beautifully Maintained Home! This stunning property features a spacious extended patio with a gazebo and a wooded backdrop for added privacy. The Sweetbay Xoor plan is renowned for its open layout, oVering an inviting Xow and a well appointed kitchen.This home boasts 4 bedrooms, 2.5 baths, including a main-Xoor primary suite, a kitchen with a gas range and stainless steel appliances, and a convenient 2-car attached garage. It comes move-in ready with a refrigerator, washer, and dryer included.The community oVers unparalleled amenities, including a resort-style pool with a splash zone, a state-of-the-art clubhouse and workout facility, two playgrounds, tennis courts, baseball and soccer Welds, scenic walking trails, and a tranquil community pond. With outdoor recreation and resort-style living all within walking distance, this neighborhood has it all.Schedule your private showing today and start living the lifestyle you deserve!
Courtesy of Helen Adams Realty Information is deemed reliable but not guaranteed.






















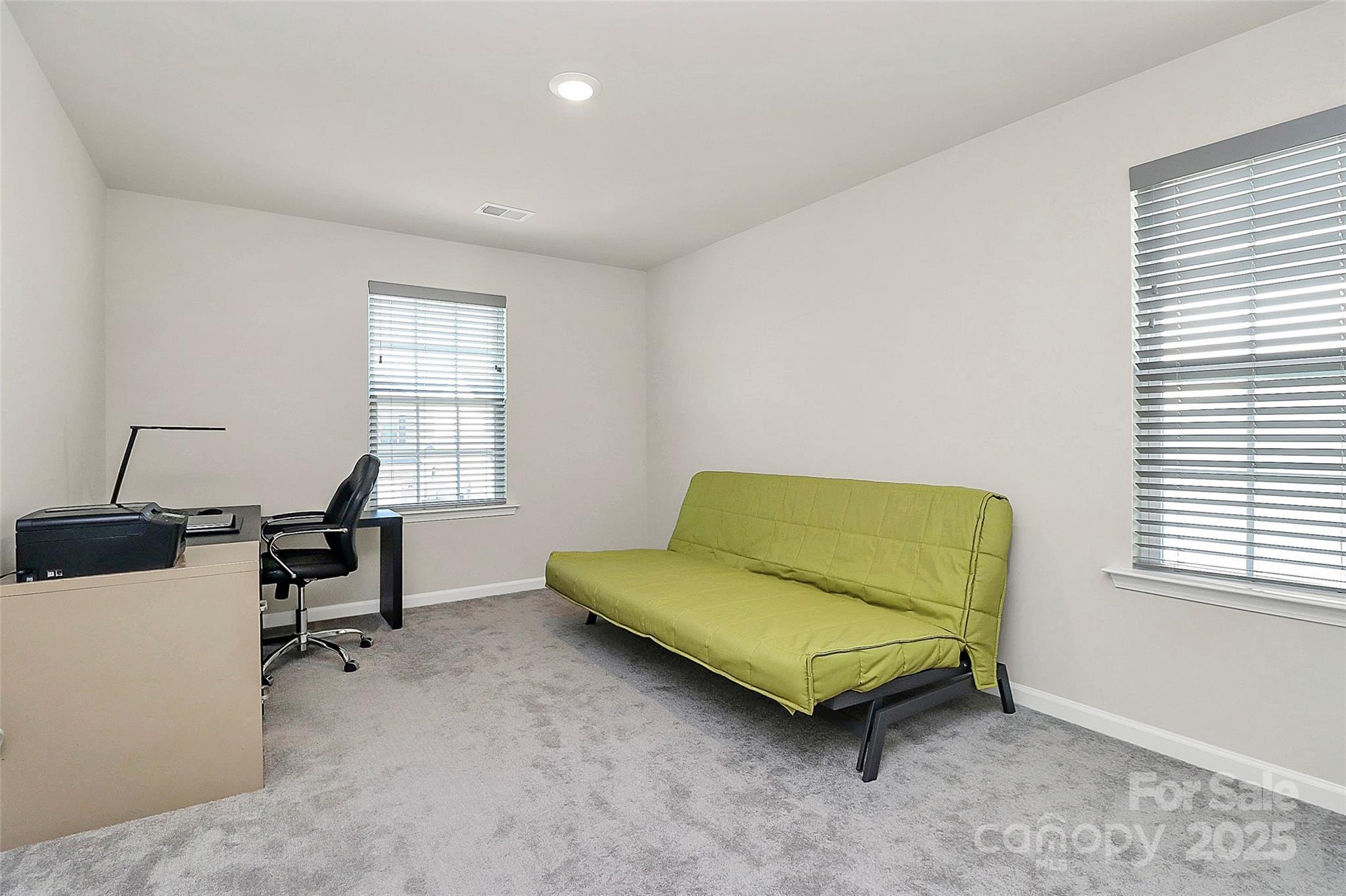








$445,000
CLOSED 9/9/24

Details
Prop Type: Single Family Residence
County: Lancaster
Subdivision: Walnut Creek
Style: Traditional
Full baths: 2.0
Features
Above Grade Finished Area: 1794.0
Appliances: Dishwasher, Disposal, Gas Range
Association Fee Frequency: Semi-Annually
Association Name: Hawthorne Management
Half baths: 1.0
Lot Size (sqft): Garages: 2
List date: 7/3/24
Sold date: 9/9/24
Community Features:
Clubhouse, Fitness Center, Playground, Recreation Area, Sidewalks, Sport Court, Street Lights, Tennis Court(s), Walking Trails
Construction Materials: Aluminum, Vinyl
Cooling: Central Air, Electric
Door Features: Storm Door(s) Fencing: Back Yard
Year Built 2022 Days on market: 22

OB-market date: 9/9/24
Updated: Sep 9, 2024 11:14 AM
List Price: $449,000
Orig list price: $444,000 Assoc Fee: $362
High: Indian Land
Middle: Indian Land
Elementary: Van Wyck
Flooring: Carpet, Vinyl
Foundation Details: Slab Heating: Central
Interior Features: Cable Prewire, Kitchen Island, Open Floorplan, Walk-In Closet(s)
Laundry Features: Laundry Room, Upper Level Levels: Two
Parking Features: Driveway
Patio And Porch Features: Patio
Pool Features: Outdoor Pool – Community
Road Responsibility: Publicly Maintained Road
Road Surface Type: Concrete
Roof: Shingle
Security Features: Smoke Detector(s)
Sewer: County Sewer
Utilities: Cable Available, Electricity Connected, Gas
Virtual Tour: View Water Source: County Water
Remarks
Come experience one of the areas most desired communities! Welcome to Walnut Creek. Located adjacent to Indian Land and Waxhaw, with close proximity to Charlotte! Full open concept main level living, where entertaining is seamless. Upper level hosts a spacious Xex space with endless options. Upper level laundry, yes please! Extremely spacious Primary bedroom and ensuite. Large functional Kitchen has beautiful shaker cabinets and gorgeous white quartz countertops.
The backyard features a new black aluminum fence, ensuring privacy and security. The specialty storm door ensures the fur babies can enjoy as well. Residents will appreciate the proximity to community amenities, with the pool, gym, and clubhouse just a few minutes' walk away. Plenty of walking trails to enjoy throughout the community.
Come see why so many have called Walnut Creek a place to call home!
Courtesy of ERA Live Moore
Information is deemed reliable but not guaranteed.





























Sold homes were on the market for an average of 52 days before they accepted an oVer. These homes sold for an average of 99.28% of list price.
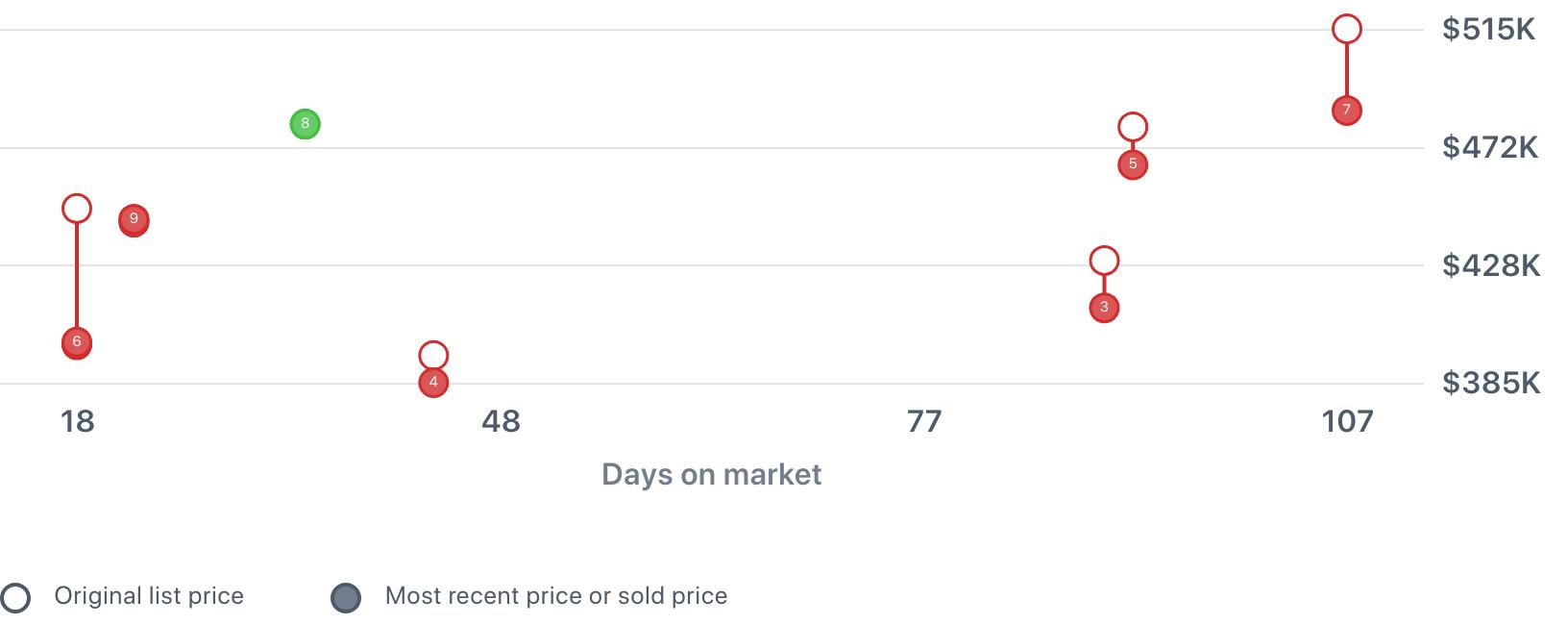
Pricing a home for sale is as much art as science, but there are a few truisms that never change.
• Fair market value attracts buyers, overpricing never does.
• The Wrst two weeks of marketing are crucial.
• The market never lies, but it can change its mind.
Fair market value is what a willing buyer and a willing seller agree by contract is a fair price for the home. Values can be impacted by a wide range of reasons, but the two biggest are location and condition. Generally, fair market value can be estimated by considering the comparables - other similar homes that have sold or are currently for sale in the same area.
Sellers often view their homes as special, which tempts them to put a higher price on it, believing they can always come down later, but that's a serious mistake.
Overpricing prevents the very buyers who are eligible to buy the home from ever seeing it. Most buyers shop by price range and look for the best value in that range.
August Maier
Your best chance of selling your home is in the Wrst two weeks of marketing. Your home is fresh and exciting to buyers and to their agents.
With a sign in the yard, full description and photos in the local Multiple Listing Service, distribution across the Internet, open houses, broker's caravan, ads, and email blasts to your listing agent's buyers, your home will get the greatest Xurry of attention and interest in the Wrst two weeks.
If you don't get many showings or oVers, you've probably overpriced your home, and it's not comparing well to the competition. Since you can't change the location, you'll have to either improve the home's condition or lower the price.
Consult with your agent and ask for feedback. Perhaps you can do a little more to spruce up your home's curb appeal, or perhaps stage the interior to better advantage.
The market can always change its mind and give your home another chance, but by then you've lost precious time and perhaps allowed a stigma to cloud your home's value.
Intelligent pricing isn't about getting the most for your home - it's about getting your home sold quickly at fair market value.
August Maier The Maier Group
Most buyers form their Wrst impression of your home before they even get out of the car. Curb appeal is the view from the curb that gives potential buyers the Wrst chance to fall in love with your home.
The exterior of your home should be in pristine condition - clean, cleared of clutter, with no visible repairs needed. A broken step, overgrown bush, or abandoned toys in the yard can spoil both the home's appearance and the potential buyer's Wrst impression.
Here's a simple cleanup and spruce up checklist to make sure your home leaves a stellar Wrst impression:
• Clear driveways and walkways of snow, weeds, and debris. Repair or replace cracked steps or pavers. Whenever possible, driveways should be clear of vehicles.
• Keep your lawn mowed, edged, and watered. Prune dead branches and plants. Weed Xower beds and replace leggy, thin landscaping with fresh plants and Xowers.
• Replace loose or damaged roof shingles, clean the gutters, and paint and caulk window trim and doors.
• Make the front door area shine: consider repainting your front door and placing a new welcome mat. Polish the door hardware and make sure all front facing windows are clean.
• Power wash siding, brick, windows, and porches.
• Replace light Wxtures -and if possible, pick new Wxtures with the same mounting system to save time and hassle.
• Install new house numbers that match the Wnish of your light Wxtures.
• Consider upgrading your mailbox; it's an inexpensive Wx and the Wrst thing that buyers will see when they pull up to your home.
• Install Xowerboxes or pots of blooming Xowers for a pop of color.
• Hang a seasonal wreath from your front door.
August Maier
When you list your home for sale, it becomes a product rather than your personal retreat. You want potential homebuyers to be able to envision themselves living in the home, which can be diYcult if your family's personality is still evident. Before going on market, your agent will recommend decluttering and depersonalizing, but you may also want to bring in a professional stager to help guide you through showing your home in its most marketable light.
When done correctly, staging can not only set the right emotional tone for buyers about the home, but can also help highlight the most attractive features of the home. Staging can potentially make you money, too: 77% of listing agents said a well-staged environment increases the dollar value buyers are willing to oVer, according to the National Association of Realtors ProWle of Home Staging. Staging can also shorten the length of time your home is on the market, with agents reporting that their staged homes were going under contract faster than those without.
A professional stager will typically begin with an in-home consultation, where they will walk through your home with you, review the property, and provide a report with their advice for the home. The report will include advice on decluttering, storing items, reorganizing furniture placement, and possibly changing out paint colors in diVerent rooms. The stager may also give tips for improving curb appeal. The most common rooms that are staged are the living room, kitchen, master bedroom, and dining room.
Depending on what your home needs, and whether you want to do the work yourself or hire it done, your stager could handle bringing in supplementary furniture and décor items, manage painting or other contractors coming to your home, and have a more hands on role in getting your home ready to go on the market. The cost of services provided will vary depending how much assistance your home will need.
August Maier
It is my job to bring you an o>er that you want, at the price you want, at the terms you want.
To begin that process we need to complete the listing agreement paperwork. This will let me start the process of marketing and selling your home, but it also serves to protect you and your assets. Here's an overview of the information I will need to begin the process of selling your home. I'm going to start oV with the top 5 pieces of information we capture in the listing agreement.
1. First oV I'm going to need basic information like your name and the address of the property we are listing for sale.
2. We also want to agree on what types of oVers we can accept.
3. We need to include the agreed-upon list price.
4. We will also document what my compensation will be when the property is sold.
5. One of the most important aspects of a listing agreement is to highlight what items are not included with the sale of the property. For instance, is there a chandelier you want to take with you?
Here is some other important information we will also capture in the listing agreement.
• How I handle multiple oVer situations
• Required disclosures
• IndemniWcation
• Fair housing
• HOA details
• Special Assignments?
• Yard Sign
• Lockbox
• Is the property vacant or leased, how long?
• Tax
• Mediation
• Was or is the house in foreclosure
• Has a notice of default been issued
• State laws
• Internet marketing permission
There may be other information that is tied to state or local regulations but I will make sure to go over these while we are completing the paperwork.

August Maier The Maier Group
In a neighborhood of similar homes, why is one worth more than another? That's the question that's teased buyers and sellers for ages, but the answer is simple.
When a home is sold, a willing seller and a willing buyer determine the value of that home with the sale price. That price then becomes a benchmark for other similar homes, but other factors come into play. The most important are:
The closer a home is to jobs, parks, transportation, schools, and community services, the more desirable it is.
Square footage impacts home value because a larger home is built using more materials, and gives the homeowner more usable space. And a larger lot size could mean more privacy than a smaller one.
Additional bedrooms and bathrooms raise the value of a home compared to similar homes that do not have those rooms.
Features such as outdoor kitchens and spa baths make a home more luxurious. A home Wnished with hardwood Xoors and granite countertops is going to cost more than a home with carpet and laminate countertops.
The closer a home is to new construction, the more it will retain its value. It's perceived as more modern, up to date, and perhaps safer. Homes that are not updated or in poor repair sell for less as purchasers' factor in the cost of updating and eventually replacing appliances and systems.
From the street, the home looks clean, fresh, and inviting. Fresh landscaping and Xowers won't change the size or location, but they certainly add charm.
When two homes are identical in the same neighborhood, a higher price may come down to something as simple as views, paint colors, or the overall taste of the homeowner.
August Maier