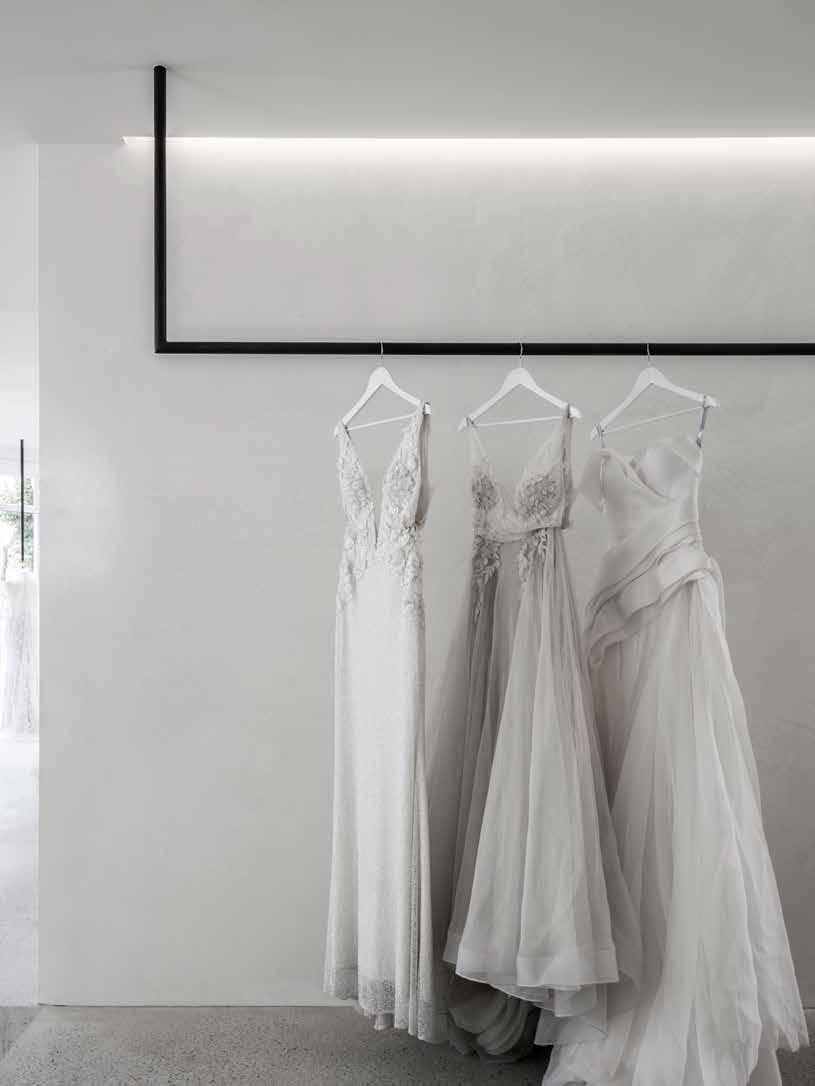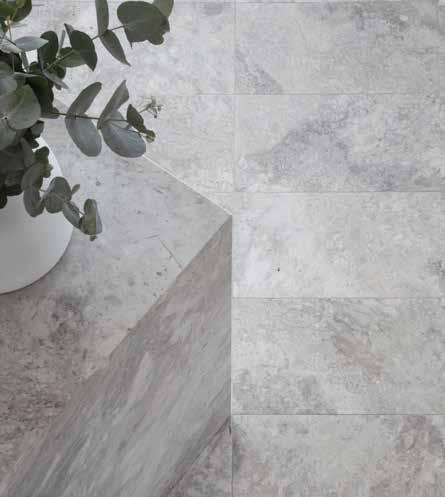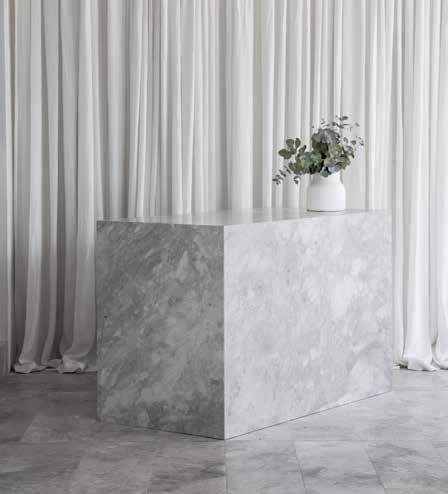
5 minute read
THE DESIGN // MARIANA
A SIMPLE SPACE
MARIANA HARDWICK STORE, MELBOURNE, VIC
Advertisement
Set with the task of redefining bridal retail, Adam Kane Architects created a new, contemporary boutique in South Melbourne. Maximising the space, ROCKCOTE Venetian Plaster walls gave a contemporary blanched aesthetic to this refined and elegant space.
WO R DS: N I N A D O R N // PH OTO G R A PH Y:TO M B L ACH FO R D

6LOVE THIS ROCKCOTE Venetian Plaster walls applied by ROCKCOTE Artisan Gorni Cahani (see more of his work in issue #20)
W H A T W A S T H E C L I E N T ’ S
VISION FOR THE PROJECT?
The Mariana Hardwick boutique is an iconic luxury bridal fashion designer brand, and was looking to downsize to a heritage Victorian hotel in the heart of South Melbourne. Moving into a smaller space, it was critical for the brand to maintain its luxury profile, whilst also standing out from its countless competitors, through not just quality of product, or better service, but through a more enjoyable user experience of the space and process.
H O W D I D Y O U B R I N G T H I S
CONCEPT TO LIFE?
Taking inspiration from museums and European luxury boutiques, the use of a simple yet refined palette paired with a new take on the ‘typical’ bridal store layout has resulted in a re-imagined luxury shopping experience.
An elegantly minimal and refined palette has been utilised through materials such as white concrete, and ROCKCOTE Venetian Plaster. These were carefully chosen to create a stunning foundation, whilst also allowing for the collection of gracefully beautiful gowns to truly shine.
W H A T W E R E S O M E E S S E N T I A L
DESIGN CONSIDER ATIONS?
An immediate observation upon the first site visit (pre-design), was the north facing service yard. Whilst previously disused, the architect saw this as an opportunity to turn this into a beautiful courtyard, for the rear of the boutique to open onto. With the entrance on the south side of the building, new garden-facing steel framed windows now provided not only a view through the building, but also created an opportunity for plaster walls to sheen and shimmer from the back-lit garden. What could have been a dark, ‘back of house’, change room area, was now a beautifully lit destination, which became the setting for the feature fitting rooms. These private, circular spaces hero the boutique and expertly set the stage for each bride who enters, and aims to truly heighten the immediate experience of the fitting for such a significant item of clothing.
R O C K C O T E V E N E T I A N P L A S T E R
W A S U S E D T H R O U G H O U T . W H A T
WERE THE ADVANTAGES?
The architect believes to maximise the experience of the ROCKCOTE Venetian Plaster’s properties, the material should be lit from the opposite viewing angle. By having the entrance and reception area at the south, and having the walls lit from the north, it was able to create a beautiful mottled sheen which draws the user into the space. It reflects the light, and changes reflectivity as you walk through. The product also has a beautiful refined, pure, and timeless feel which was the perfect option for the client’s brief and product.
W H A T W A S Y O U R F A V O U R I T E
ASPECT OF THE PROJECT?
Working on a bridal boutique, the immediate thought was to use multiple layers of white. The white ROCKCOTE Venetian Plaster, white exposed aggregate concrete floors, white linen change rooms, white dresses, and of course the lighting. None of these materials are anything ‘new’, but we were able to layer them throughout the space to create a sense of balance and elegance, without simply being a plain white store.
W H A T A R E S O M E O F T H E M O R E
UNIQUE INTERIOR FEATURES?
The ROCKCOTE Venetian Plaster walls cast reflections throughout the showroom, enchantingly bringing the foliage from outside in, and punctuating the all-white interior with fleeting moments of green.


A B O U T T H E A R C H I T E C T : ADAM KANE
How did Adam Kane Architects
come about?
Founded in 2015 Adam Kane
Architects is a Melbourne based
architecture and interior design
practice that primarily focuses on
single residential projects. Regardless of scale, setting or budget, Adam and his team work to design spaces that
are specifically tailored to each client’s unique needs and desires.
Describe your design philosophy...
Our design philosophy is founded in a timeless elegance, and pared back
without unnecessary ornamentation.
Where do you find inspiration?
Inspiration is all around us, from the
macro to the micro. Whether it be a
design aesthetic, an attention to detail and level of craftsmanship, or the people we meet, each day brings an opportunity to be inspired.
What are your influences?
Examples of architecture throughout western Europe such as Spain and Belgium have always aligned with the
office’s aesthetic. Designs of restraint, with texture and emotion so as to
ensure they are not sterile.
What is your favourite project?
Each of our projects is special for
different reasons. The relationships
that we form with each client, getting to know them and their families, how
they live and what they like. Each
project has its own challenges, but that is what we love. Being able to deliver
the perfect product for each client that exceeds their expectations.

6LOVE THIS Using ROCKCOTE Venetian Plaster helped avoid an "overly feminine" aesthetic inside with its monochrome tones.

