
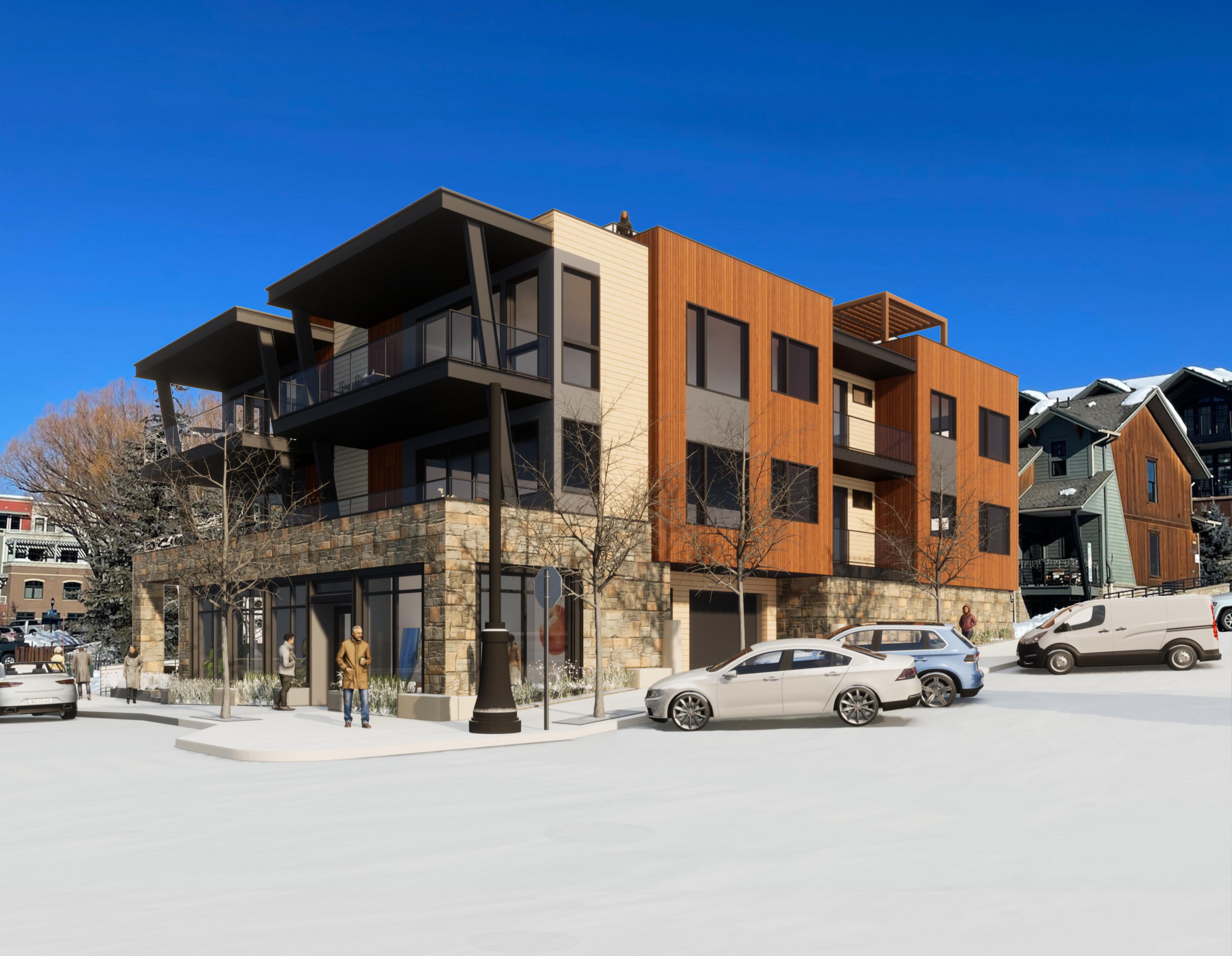



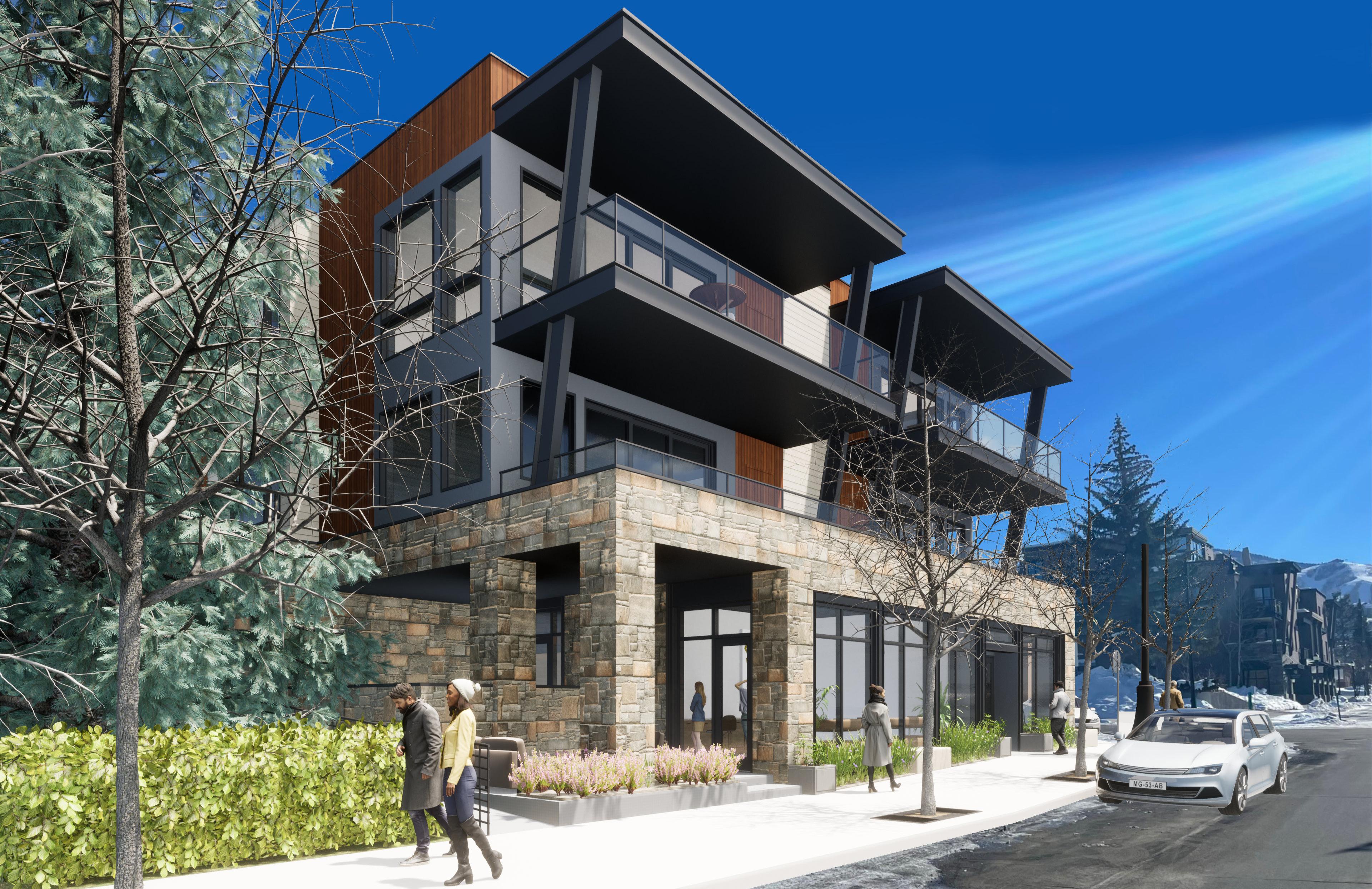
Each residence of 608 Yampa is a corner unit with three bedrooms and 2,000 square feet of living area.
• Large windows designed for abundant natural light
• Ultra high-end kitchen planned for entertaining
• Luxurious architectural finishes, textures & fixtures
• Secure, private indoor garage parking with dedicated gear storage
Outdoor living intentionally maximized with multiple, private decks and views of the Yampa river, mountains or both.
• Massive outdoor heated patios overlooking the Yampa River & Butcherknife Creek
• Unparalleled privacy & views with no adjacent neighbors
• Snowmelt systems & ambient heating
A commercial unit designed for quiet simplicity.
• Pop-up historical and art exhibits
• Managed in partnership with The Tread Of Pioneers Museum & Steamboat Arts Council
• Dedicated outdoor patio with fireplace
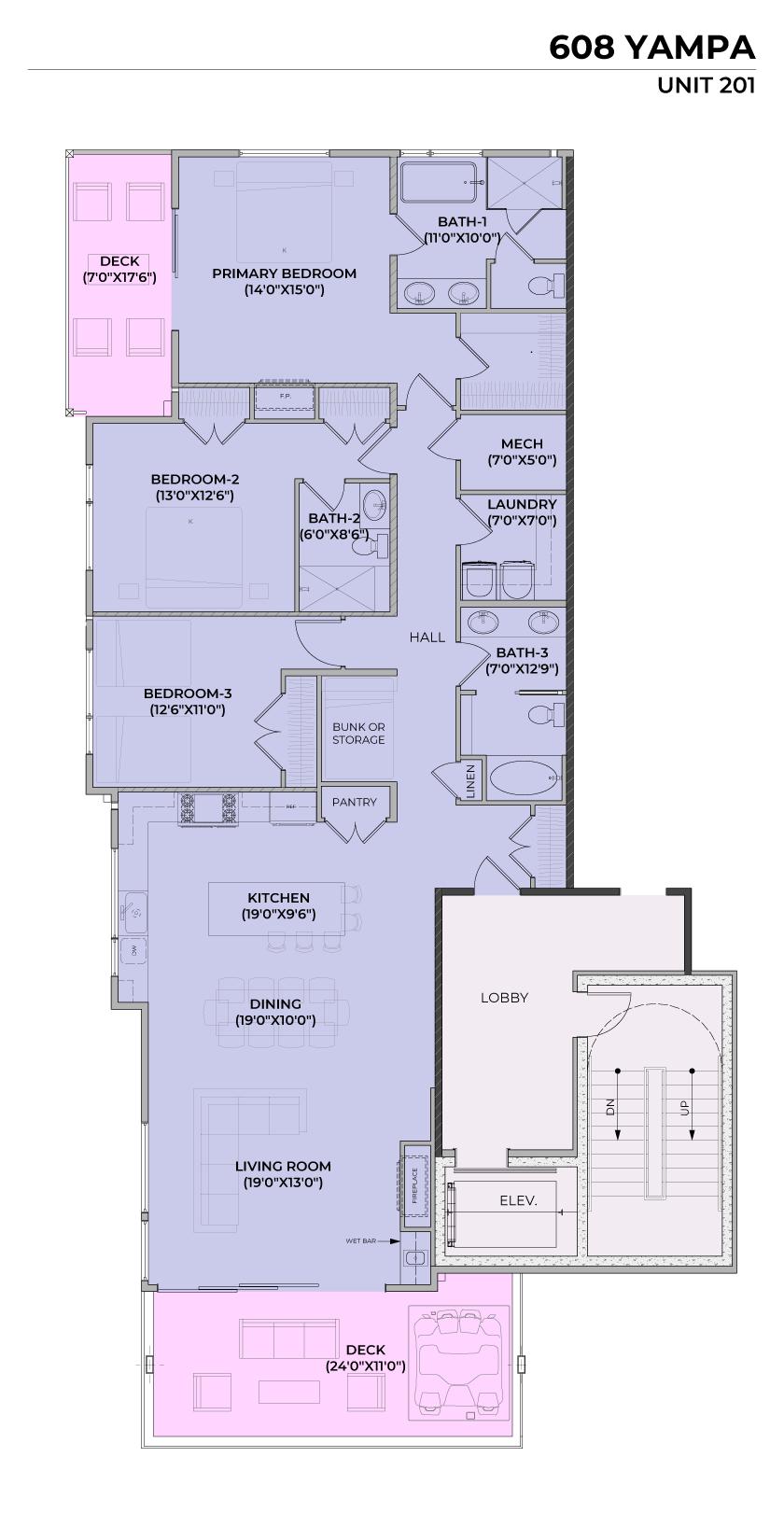

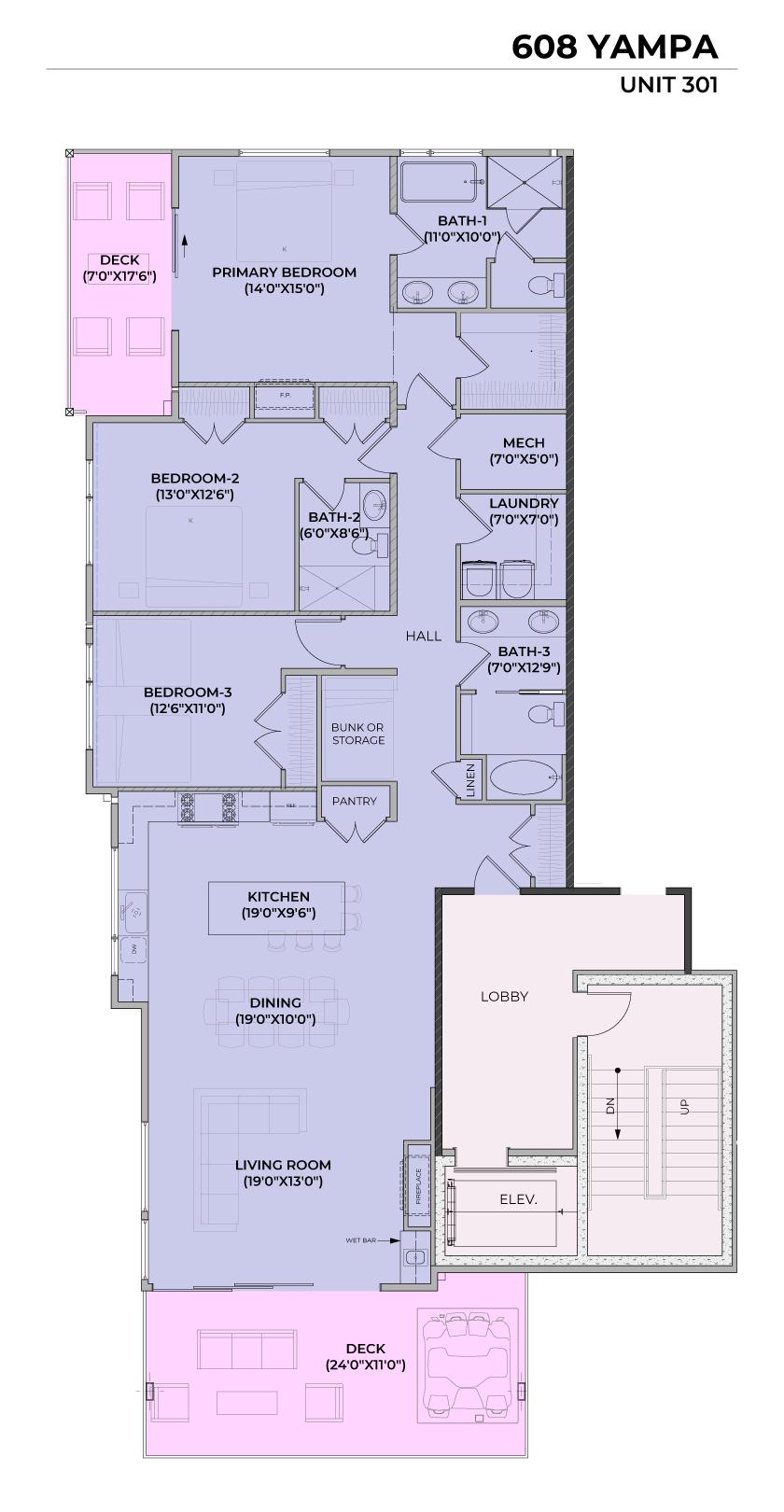
WHERE EVERY AMENITY IS JUST A STROLL AWAY.
Welcome to the mountain west paradise of Steamboat Springs, where everyday life feels like a postcard-worthy adventure. Nestled in the heart of the Rocky Mountains, our charming town boasts breathtaking landscapes, world-class skiing, true western culture, and an infectious community spirit. Whether you’re conquering the slopes, heading to the rodeo, indulging in world-class cuisine, or soaking in the therapeutic hot springs, Steamboat Springs offers a western lifestyle that seamlessly blends the outdoor lifestyle with urban-mountain charm. Join us in the embrace of this uniquely vibrant community, where the air is crisp, the views are endless, and the warmth of small-town living is truly unparalleled.
Come discover the magic of Steamboat Springs – where every day is an invitation to live your best mountain life.
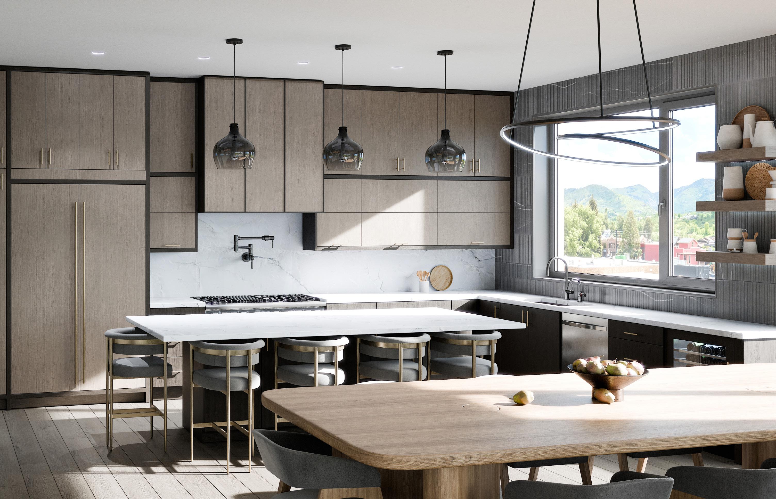
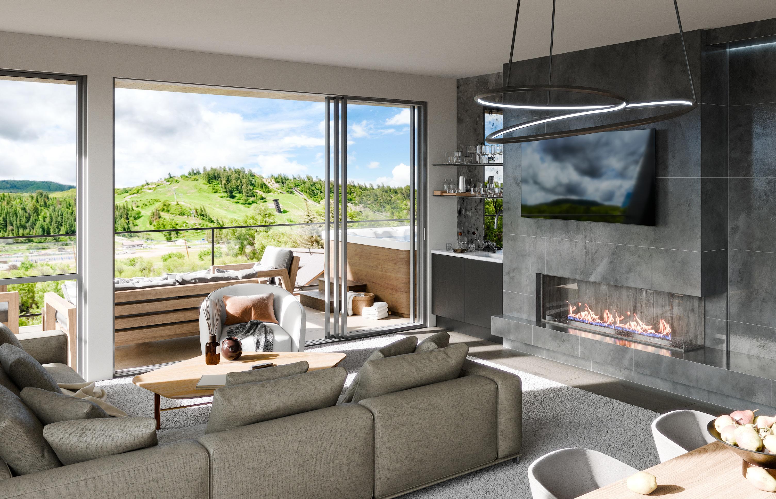
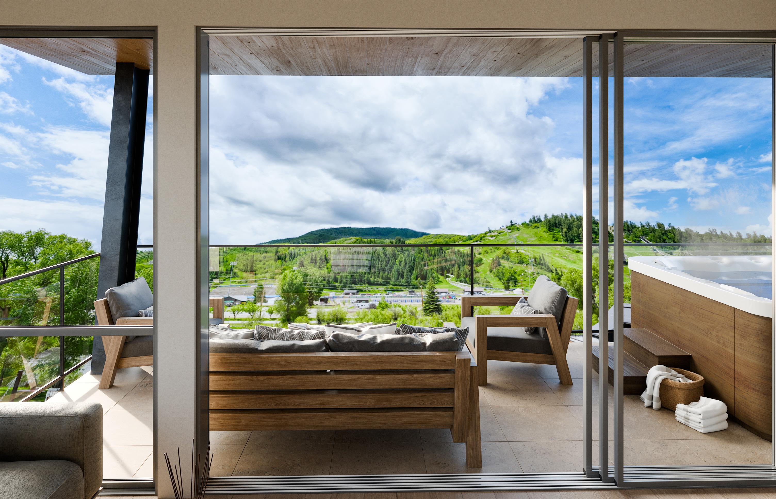
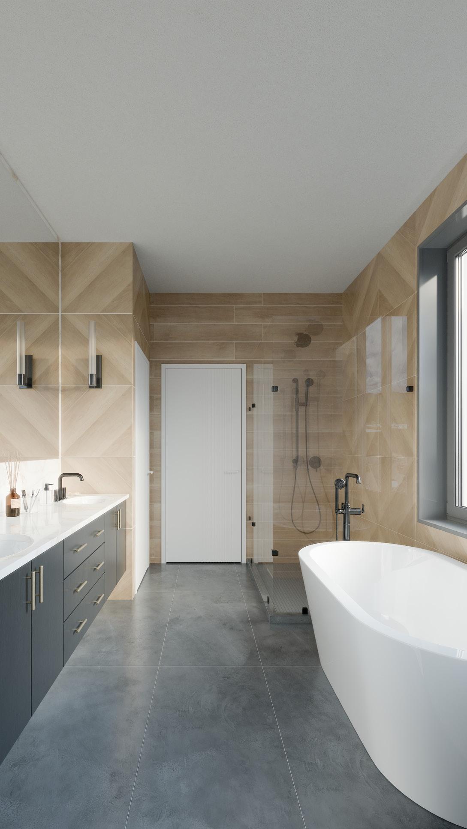
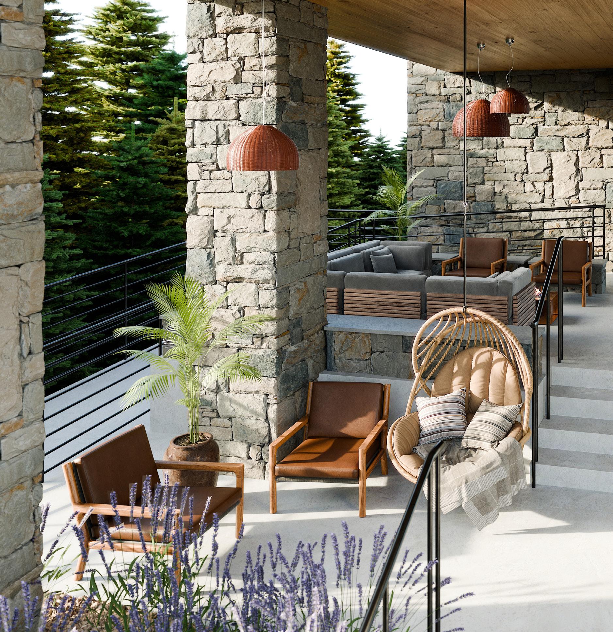
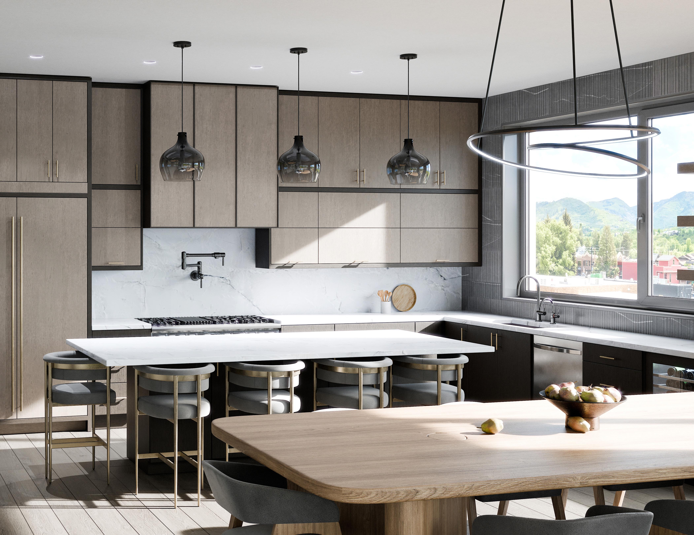
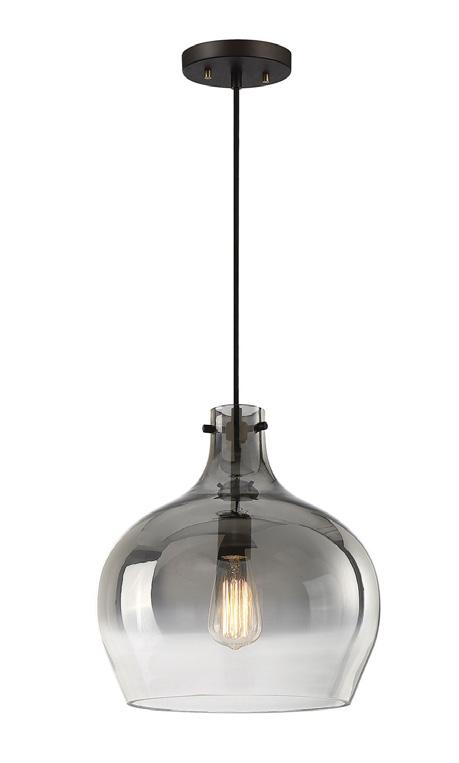


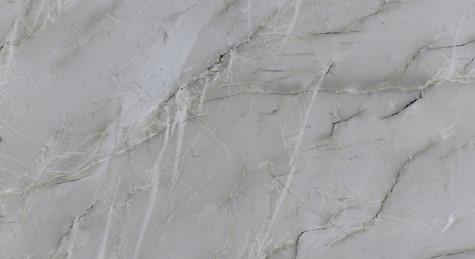

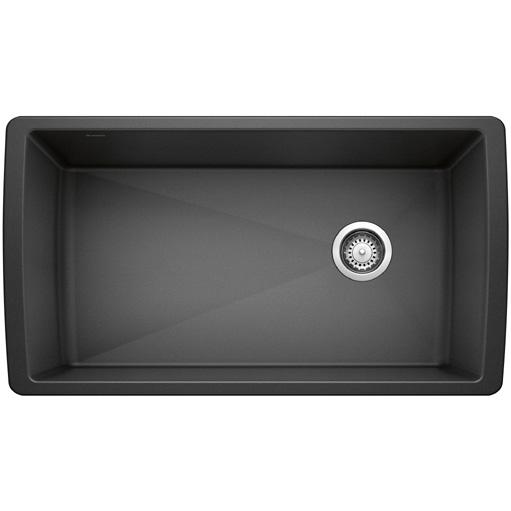
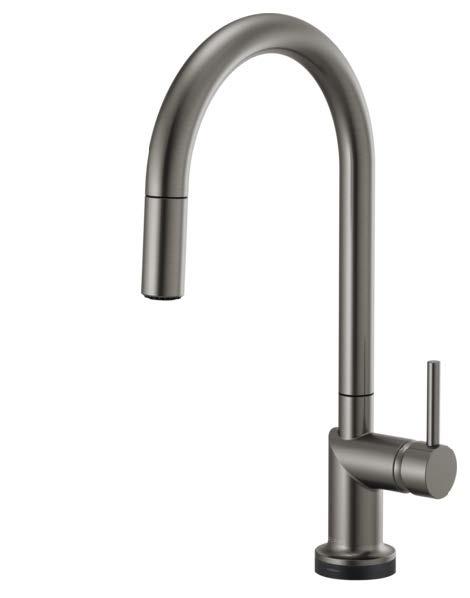
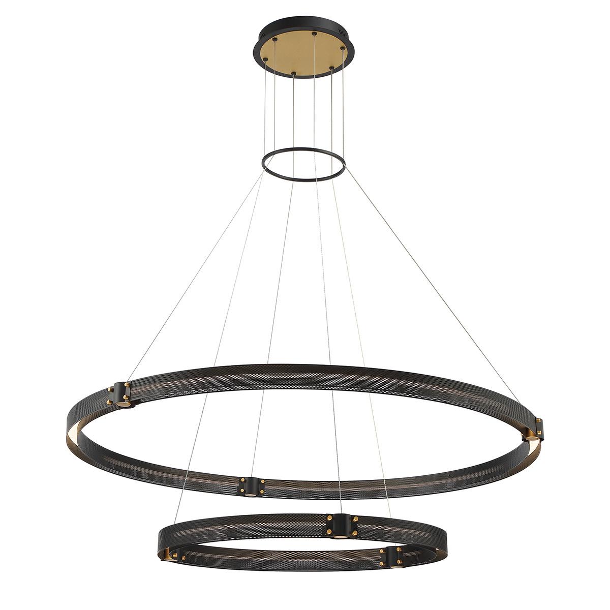
DINING ROOM CHANDELIER
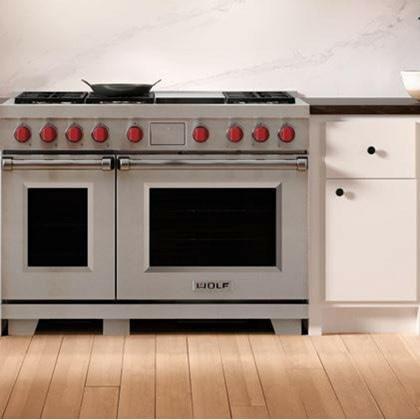
SECONDARY FAUCET
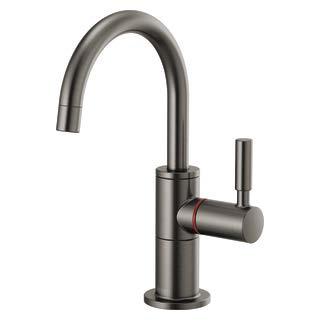
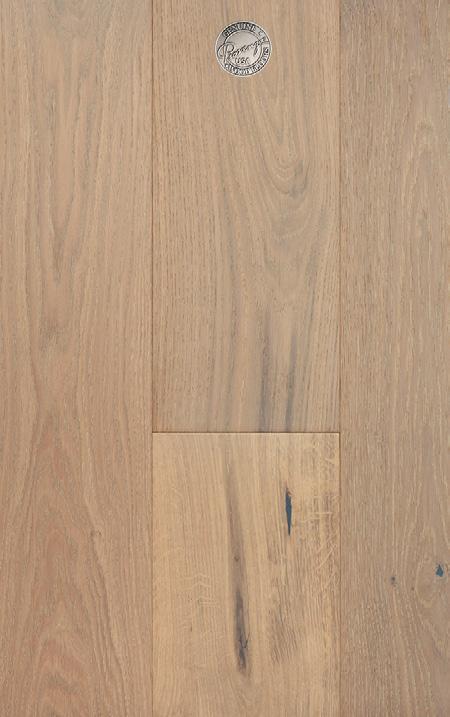
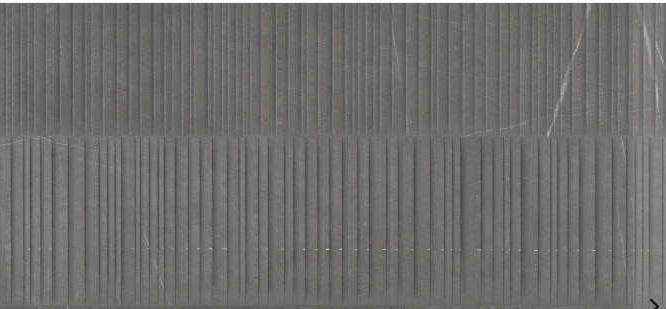
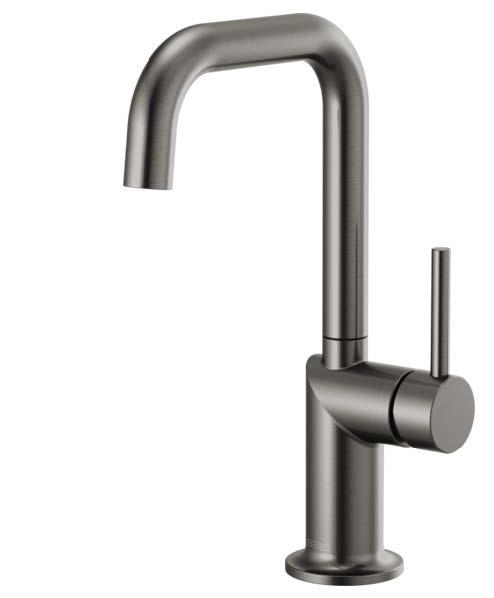
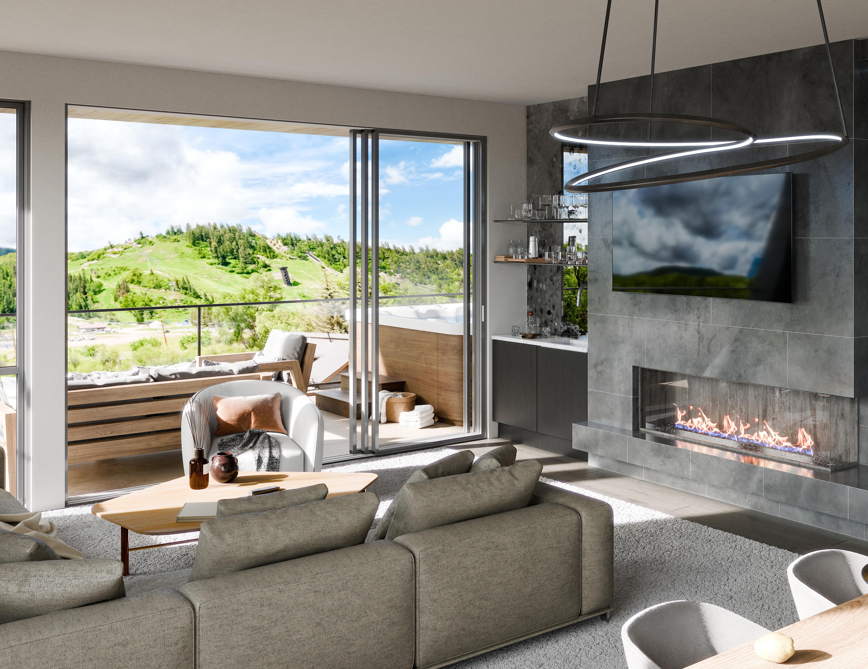
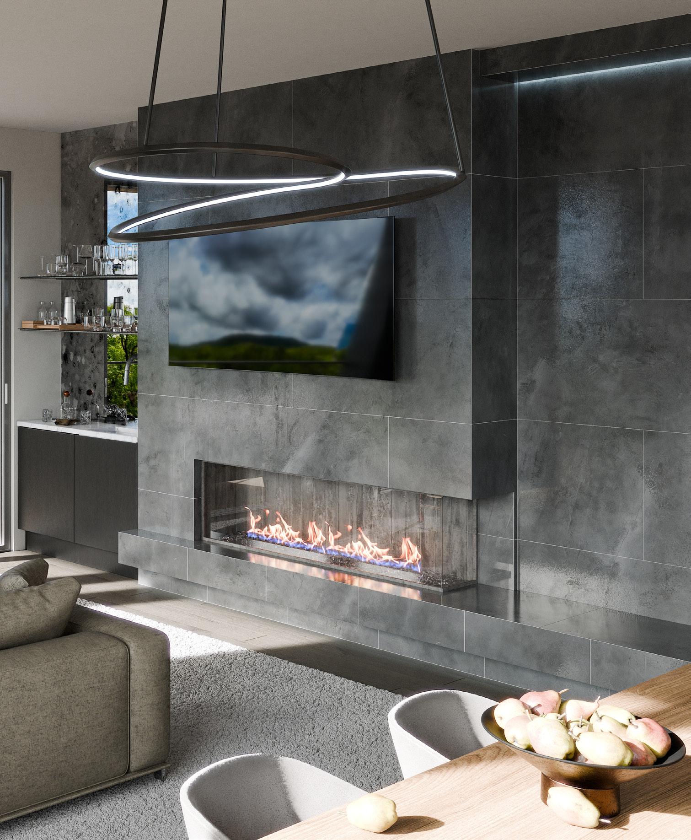
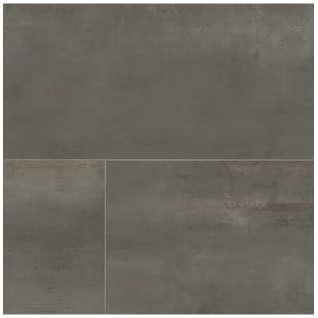
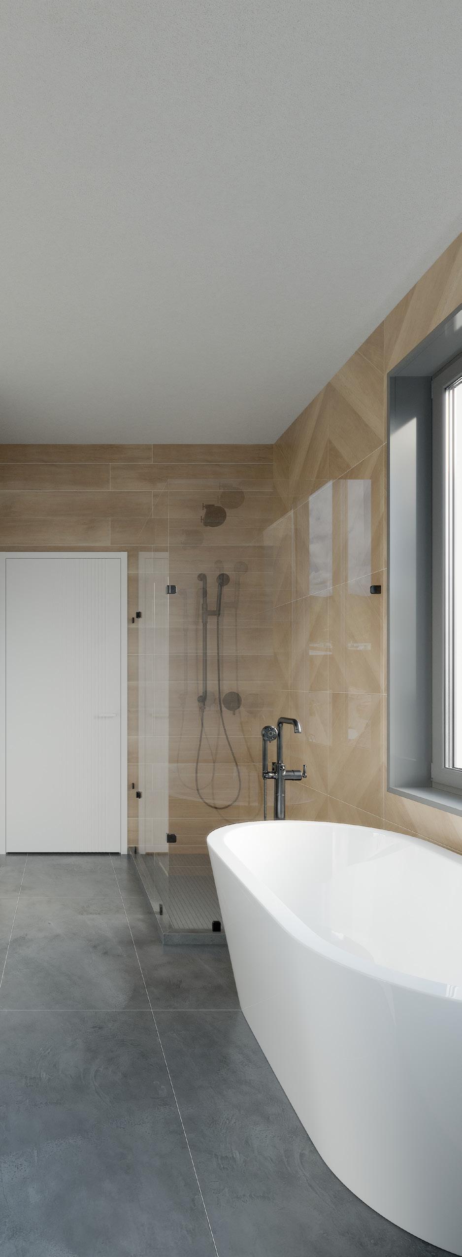
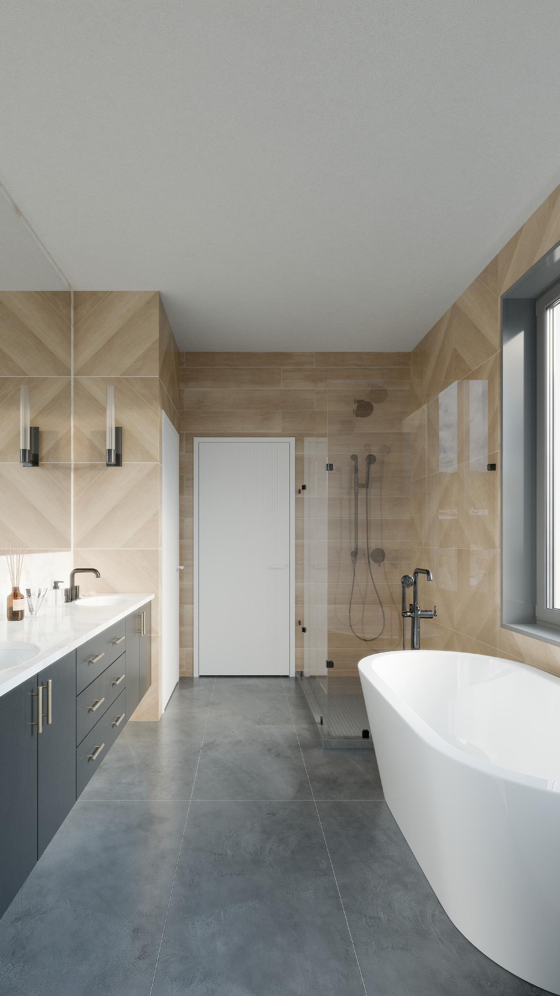
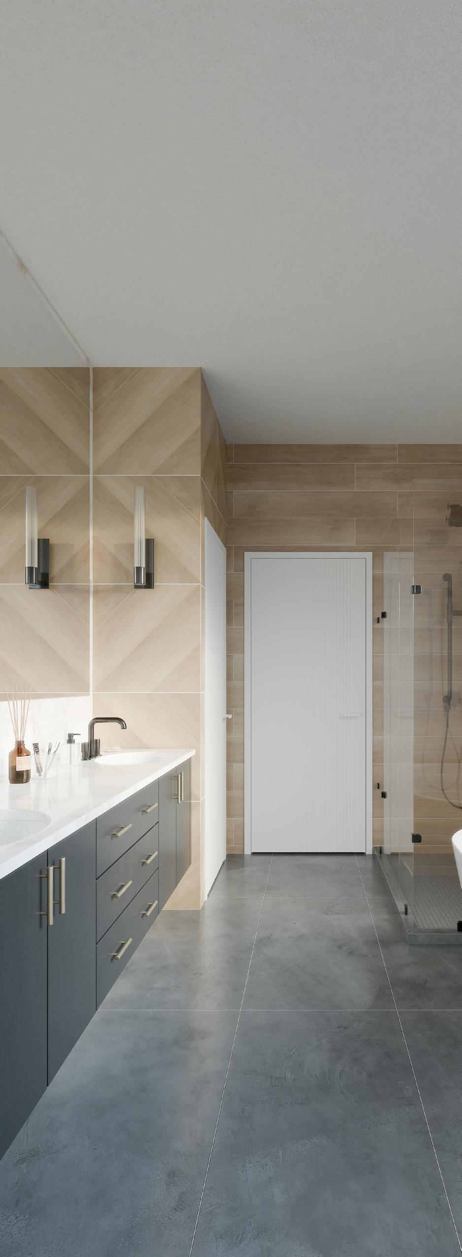

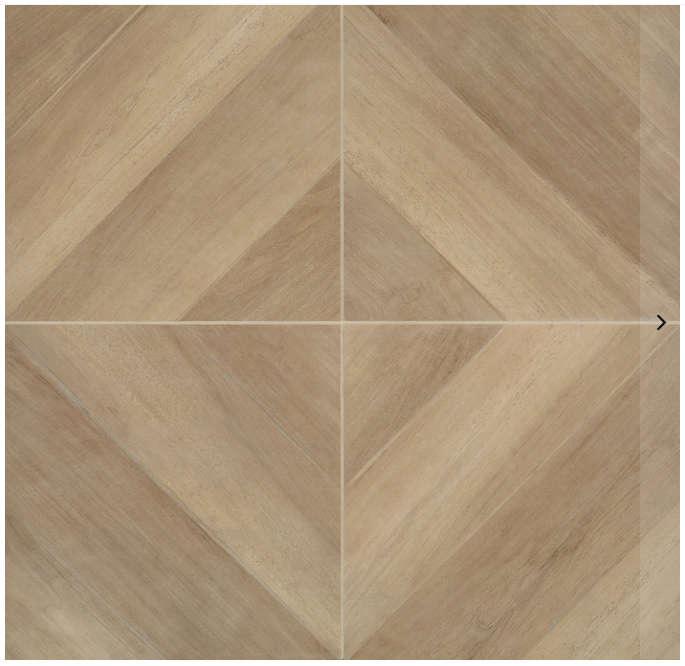
FLOORING/ TILE
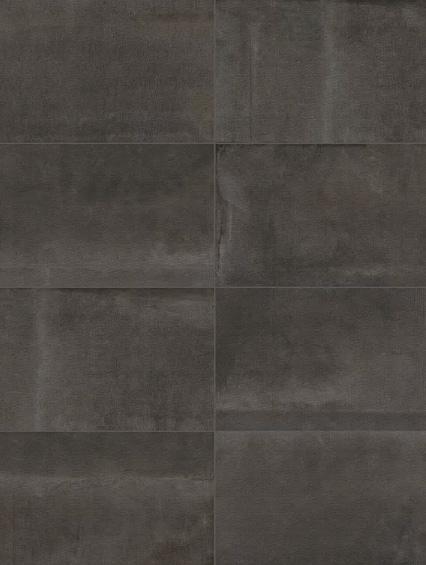
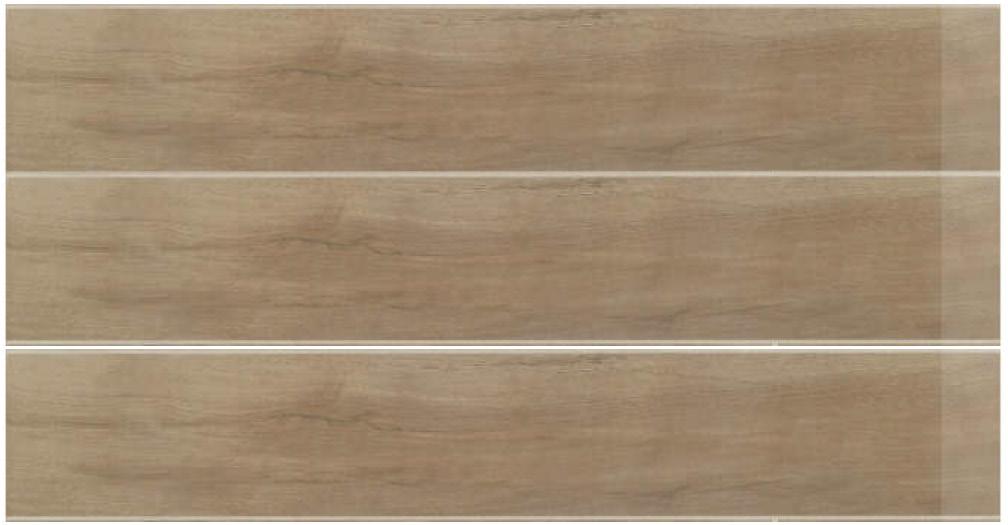
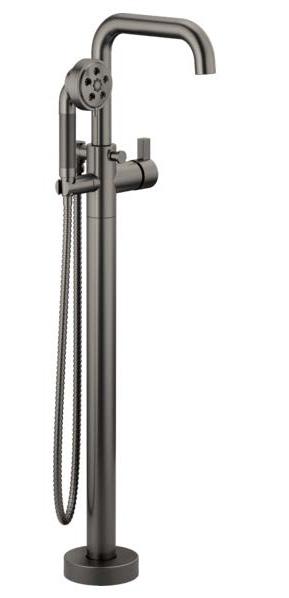
DRAWER HARDWARE
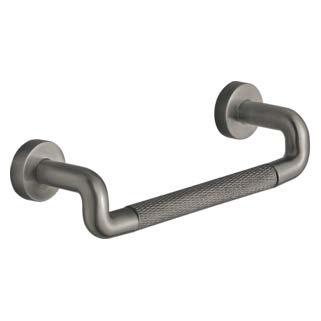
FREESTANDING TUB FILLER
MAIN FAUCET
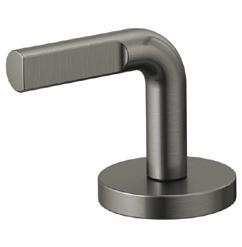
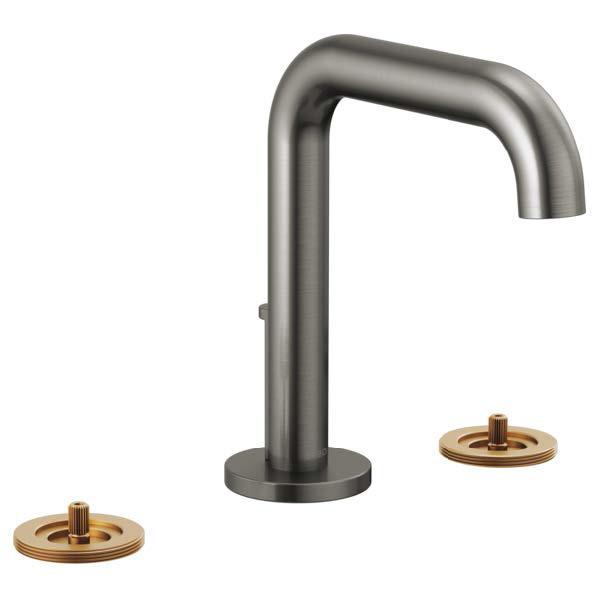

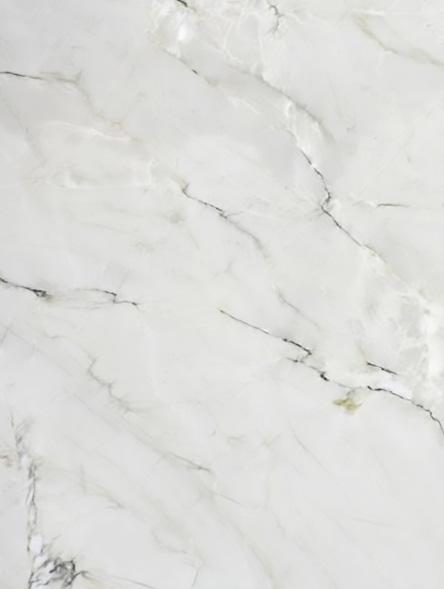
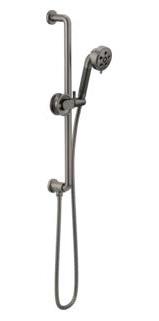
HANDSHOWER
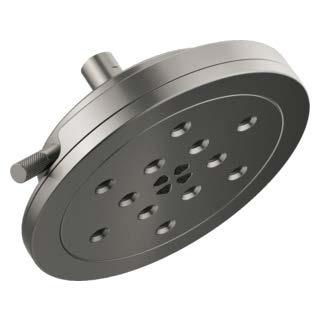
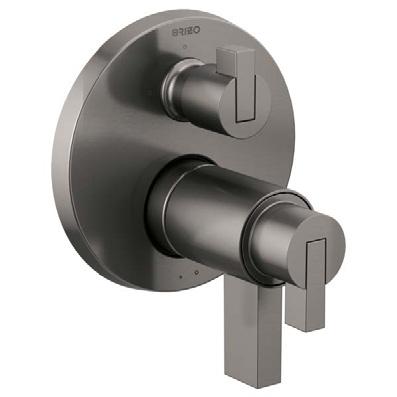
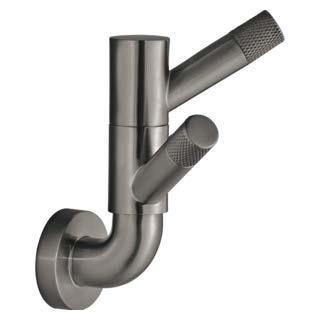
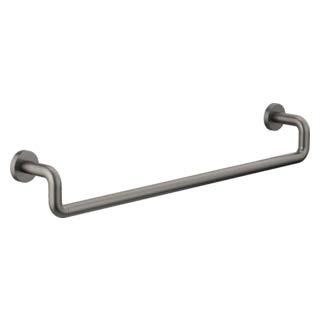
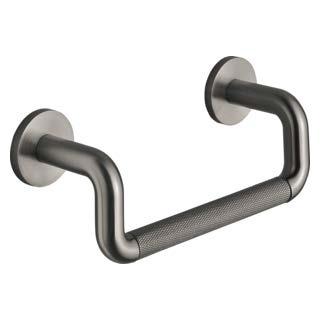



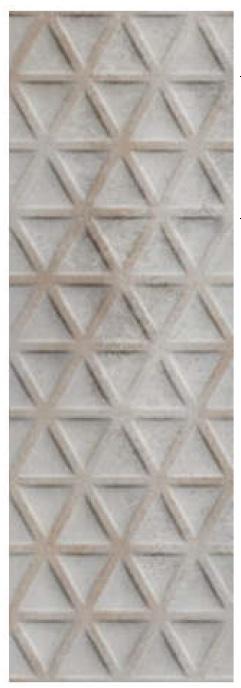
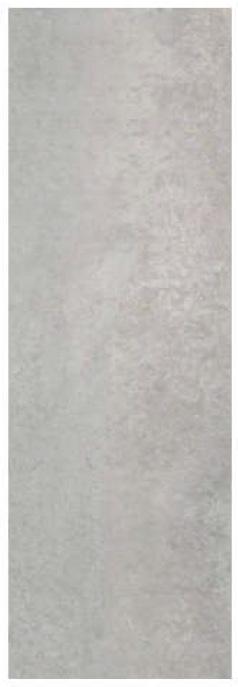
PRIMARY WALL TILE END WALL TILE

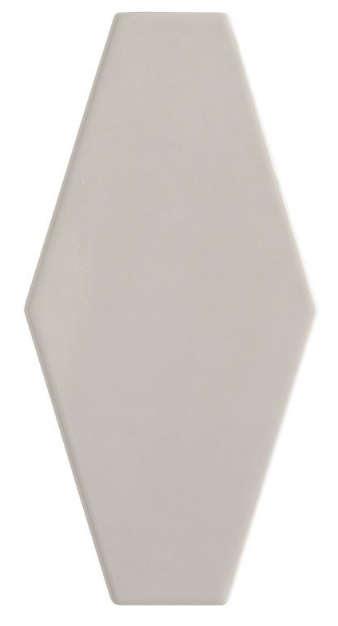
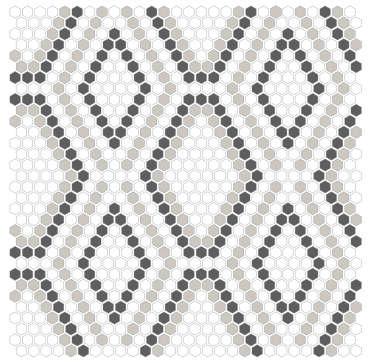
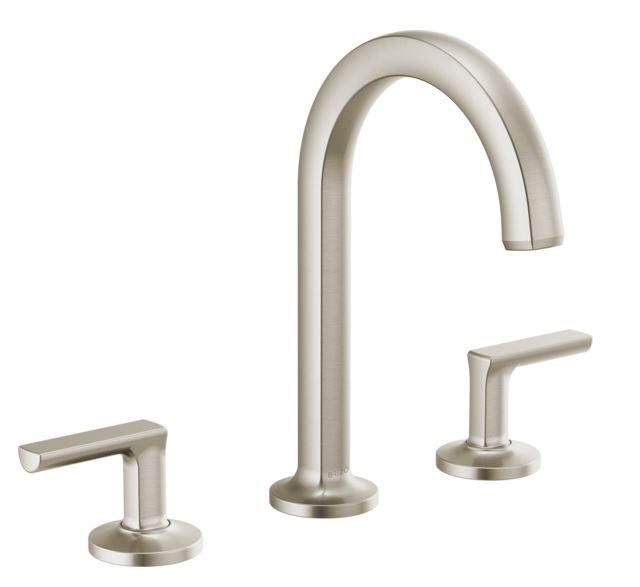
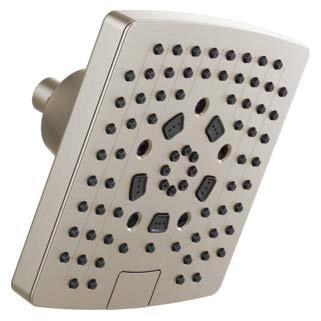
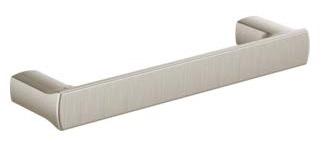
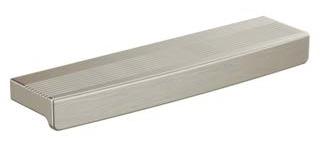

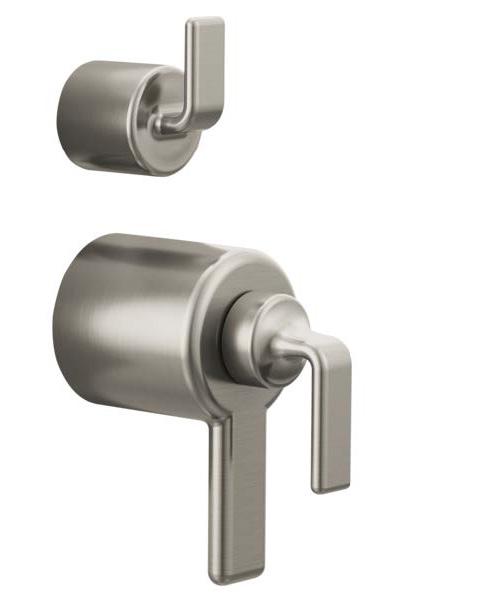
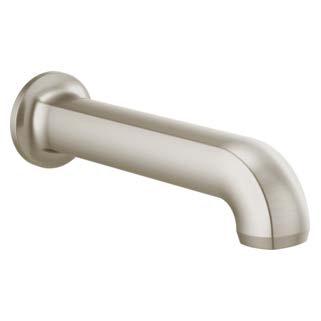
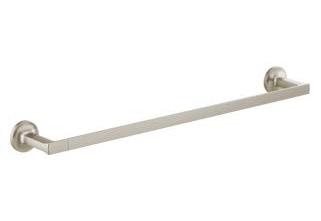
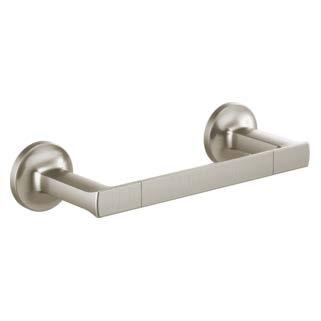
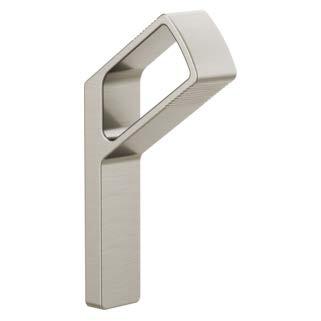
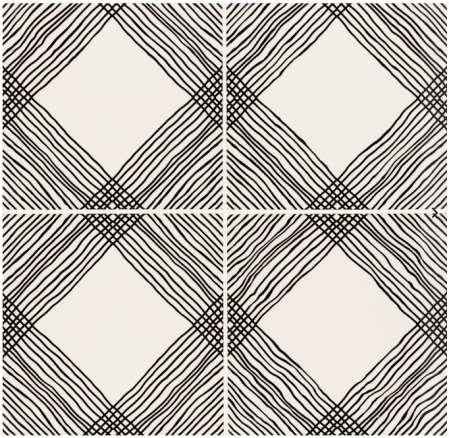

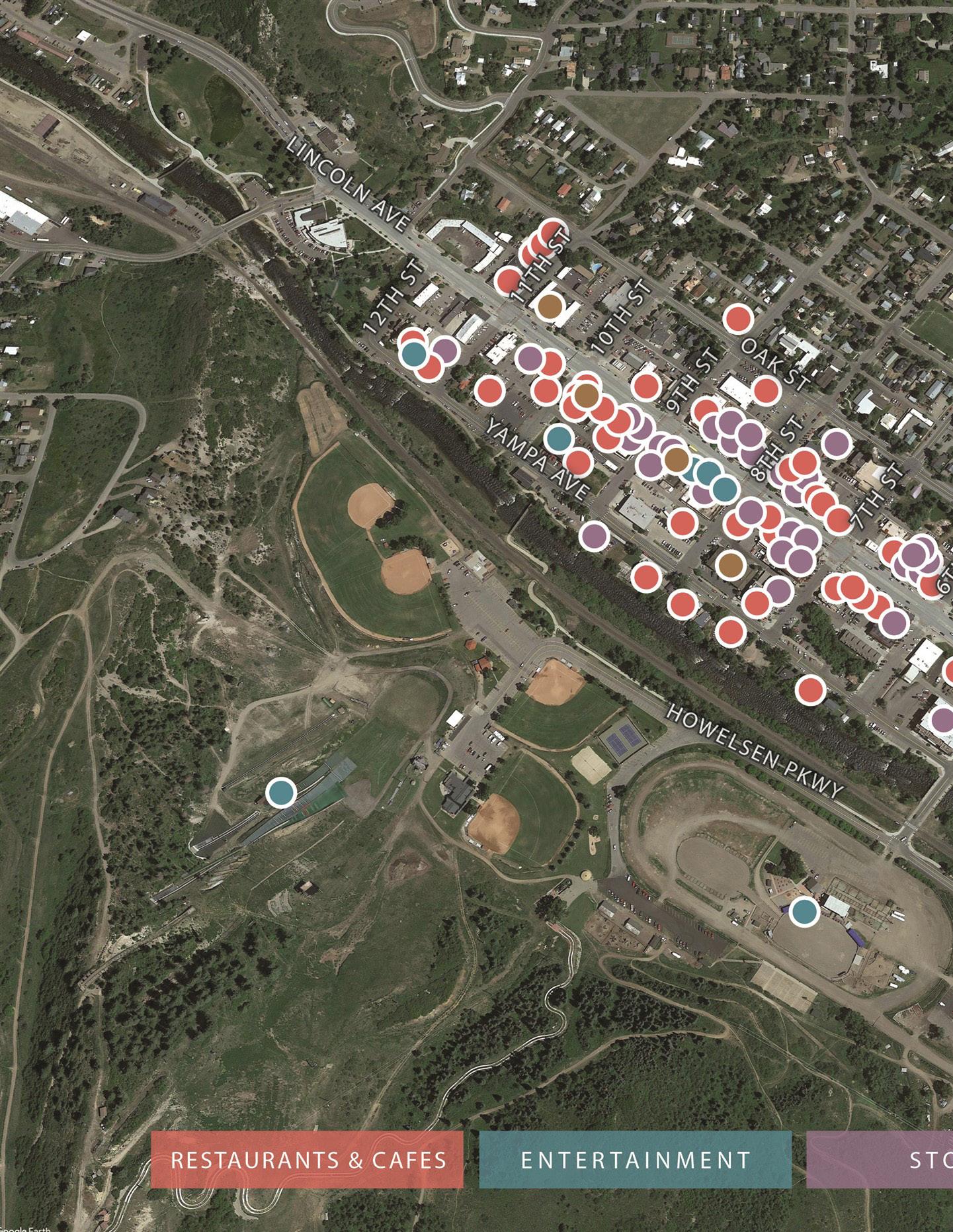
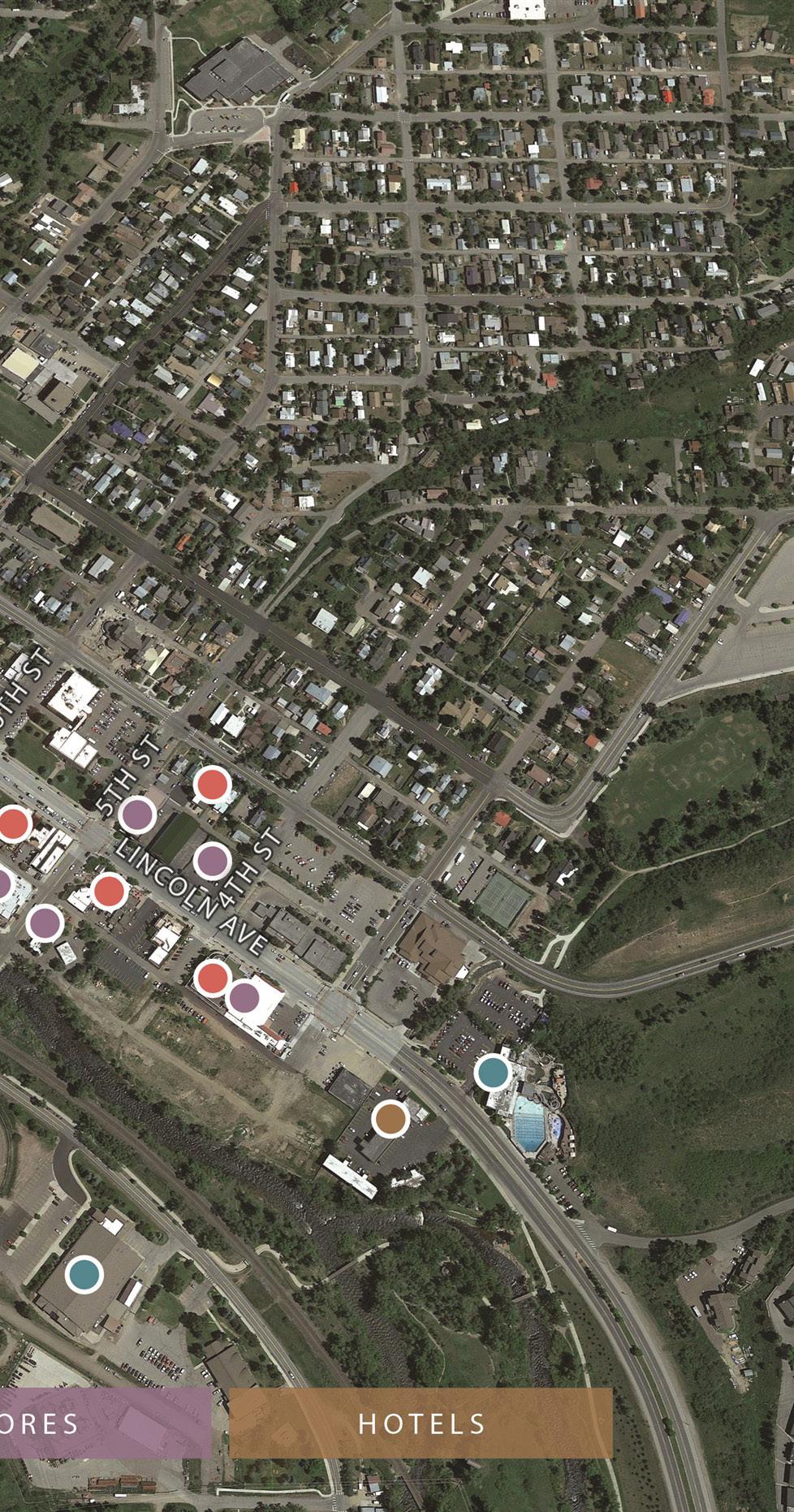
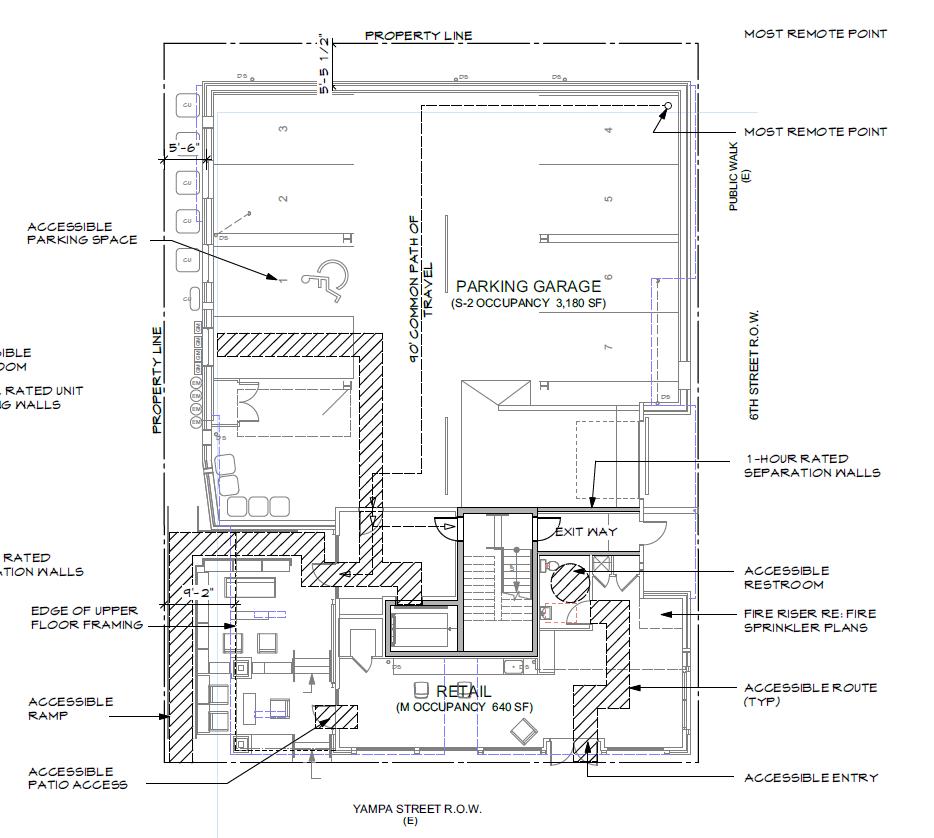
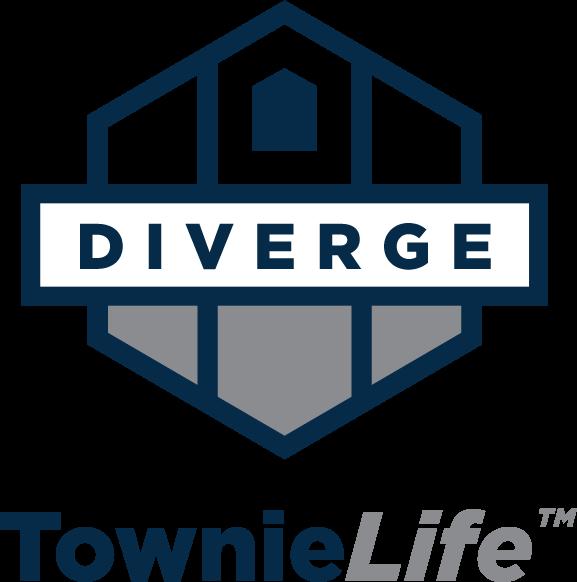
Diverge Homes is on a mission to rebuild America’s small towns. We proudly diverge from industry expectations, believing that home builders should do more to add real value and improve the quality of life in the neighborhoods in which they build.
We are a new kind of developer. One that is laser-focused on small-town infill as opposed to sprawl. We create neighborhoods that are truly a part of the towns we build in, hiring local contractors, designers, and builders who know and care about these places. Our way may not be the fastest or easiest, but it’s always the right way. Our move-in ready homes are designed with smart, active lifestyles and families in mind. Diverge Homes is building Townie Life.
Learn more about Diverge Homes and Townie Life at www.divergehomes.com.
 Chris Paoli Managing Partner
Chris Paoli Managing Partner