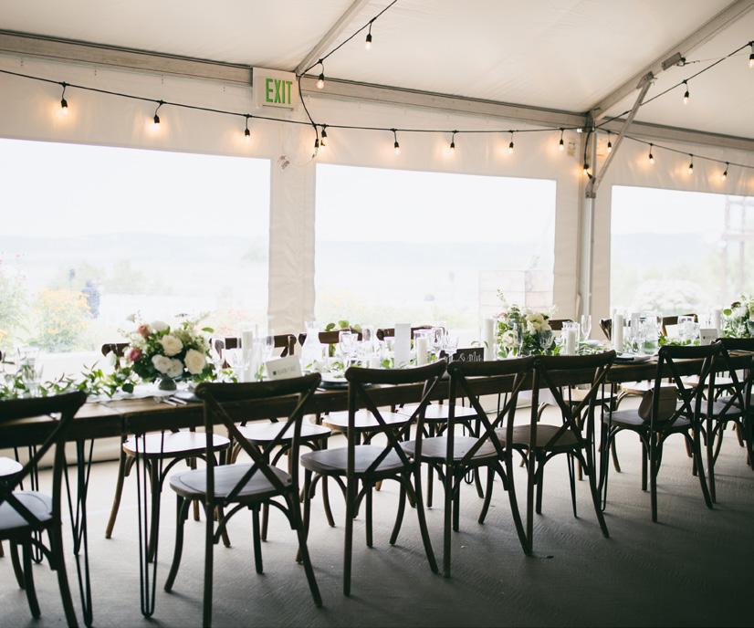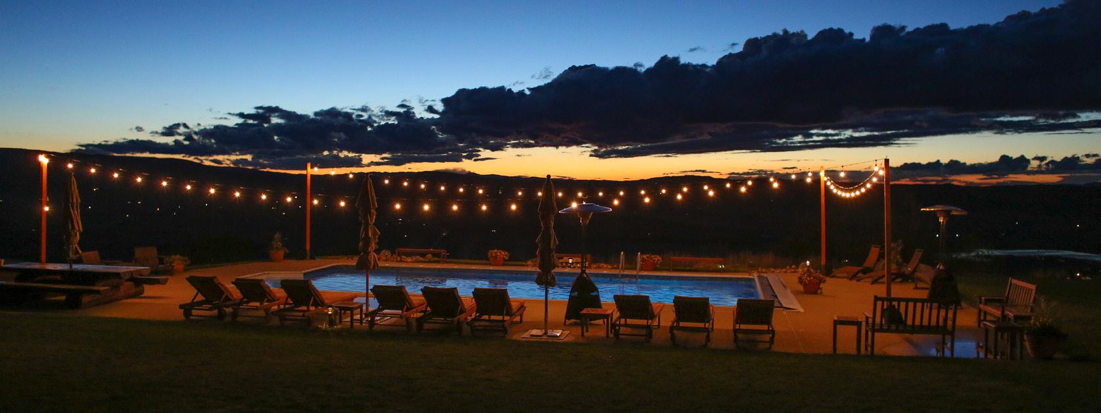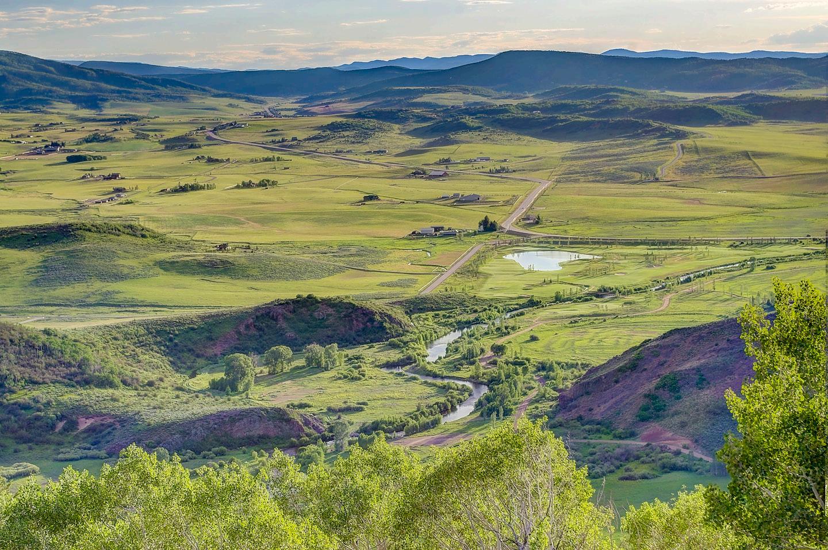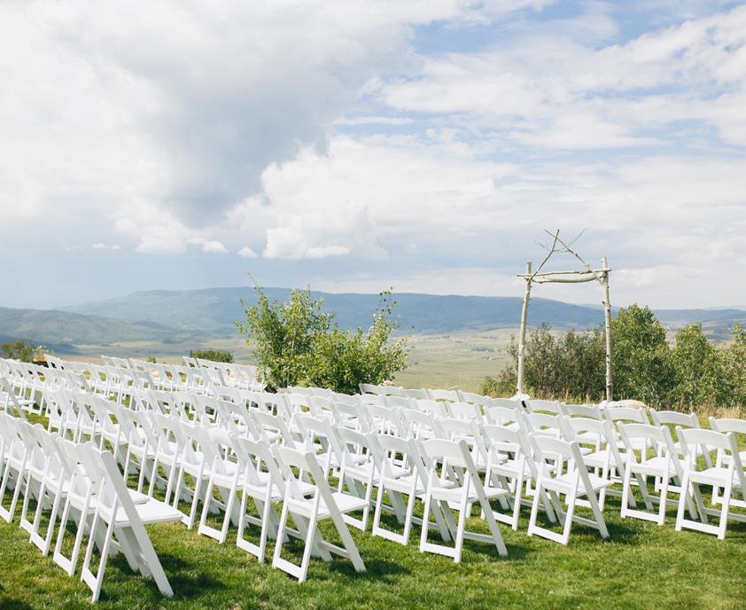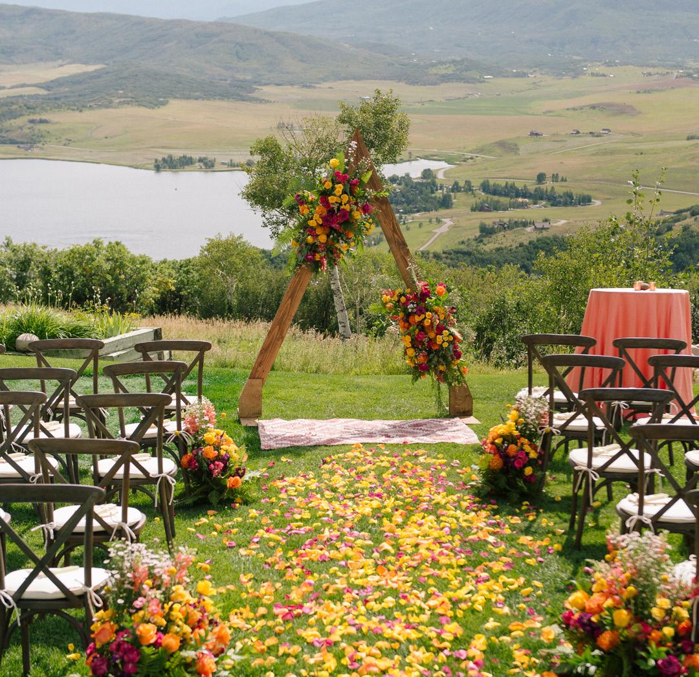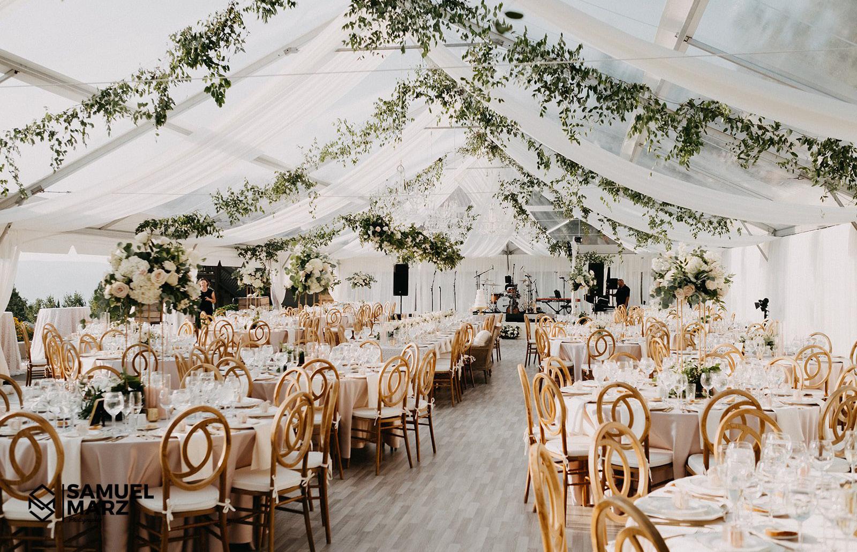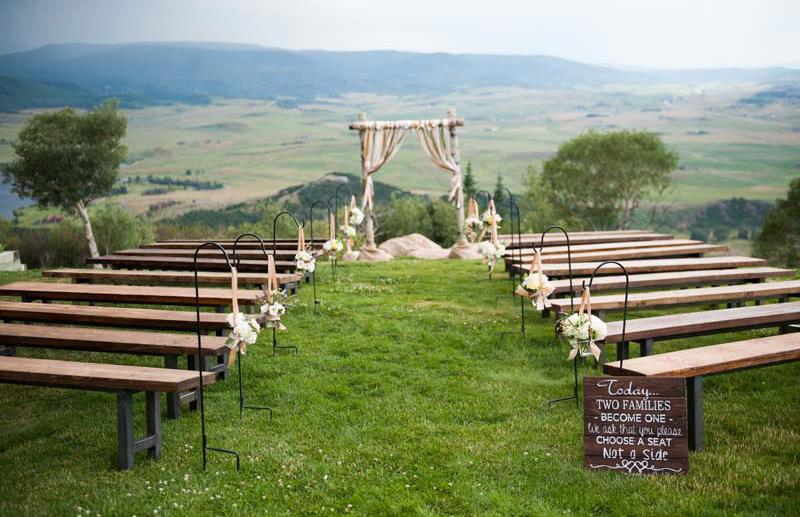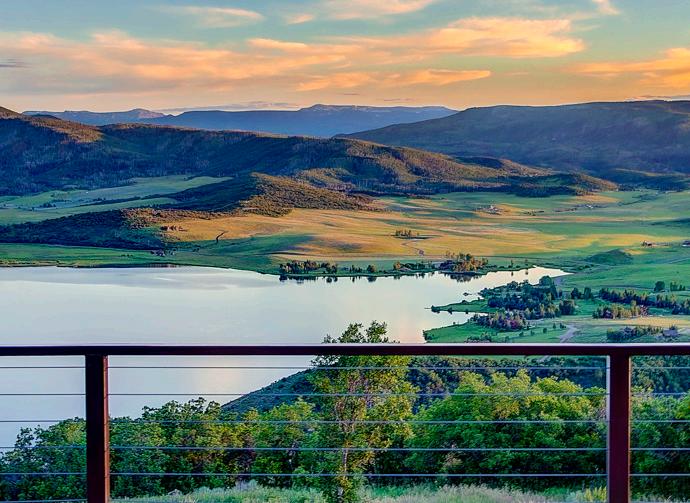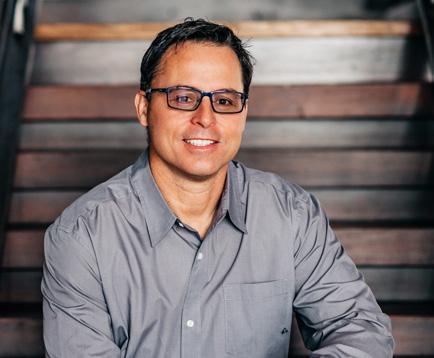31095 E HWY 40 BELLA VISTA ESTATE





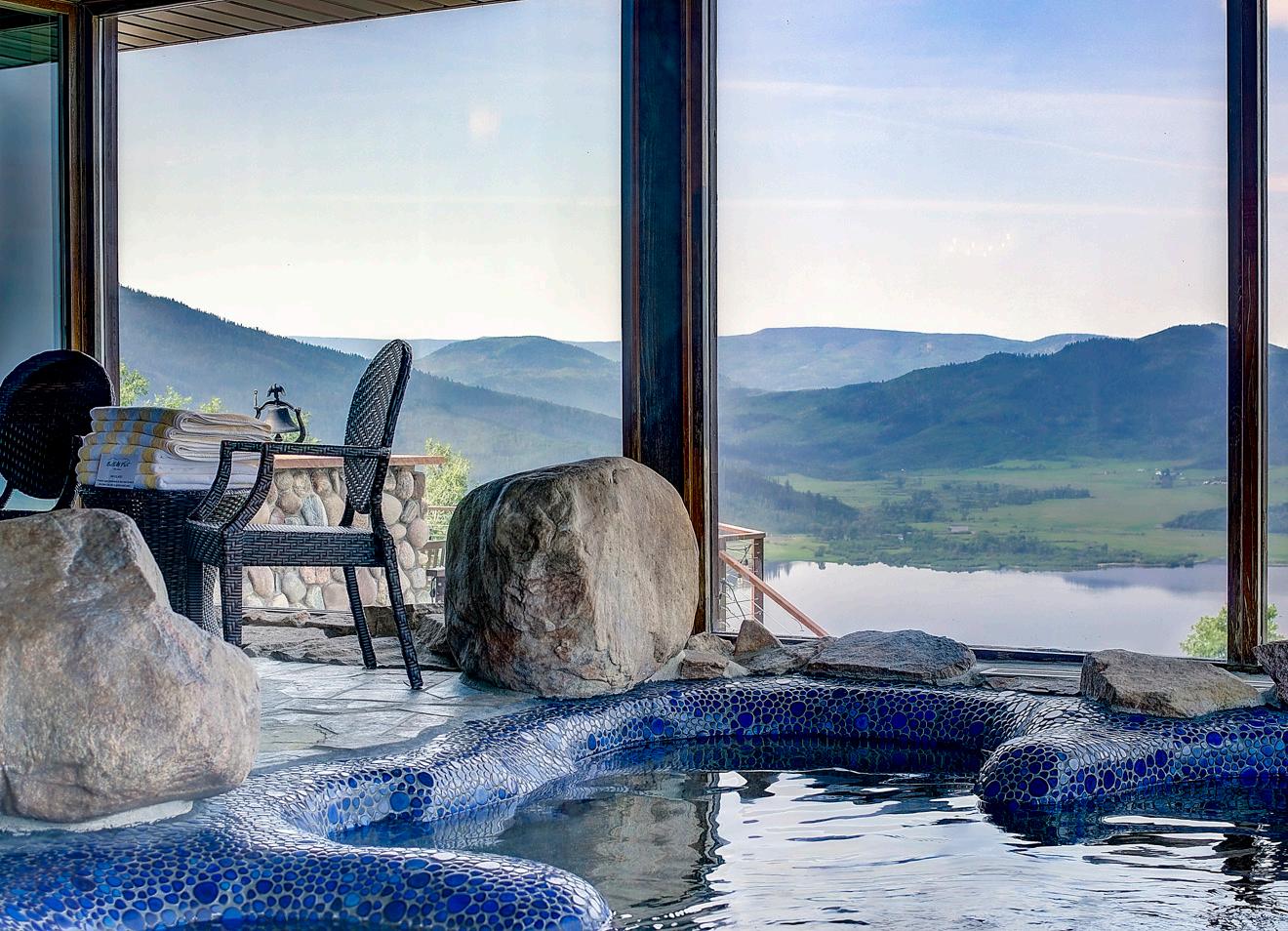
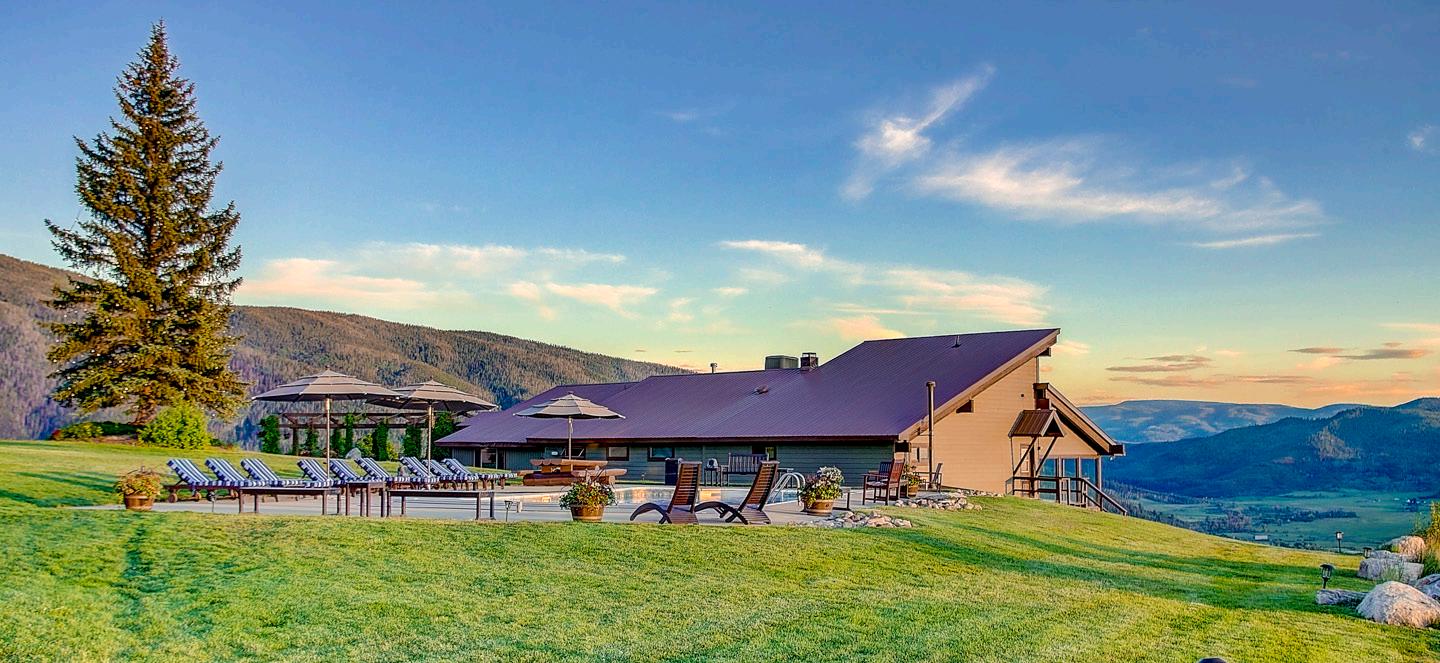
Main residence complete with full kitchen, game room, wet bar, laundry, and one-of-a-kind jacuzzi grotto. Main residence complete with full kitchen, game room, wet bar, laundry, and one-of-a-kind jacuzzi grotto.
Finished Square Feet: 5,519
Bedrooms: Five
Bathrooms: 5 1/2
Sleeps: 12
Fireplaces: Two
Year Remodeled: 2013
Heat Type: Electric and hydronic baseboard heat
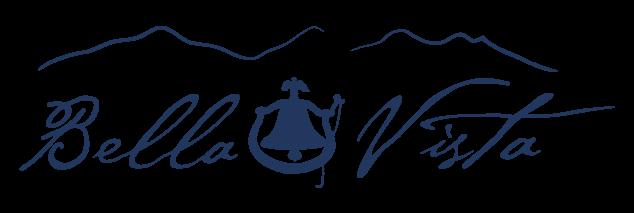
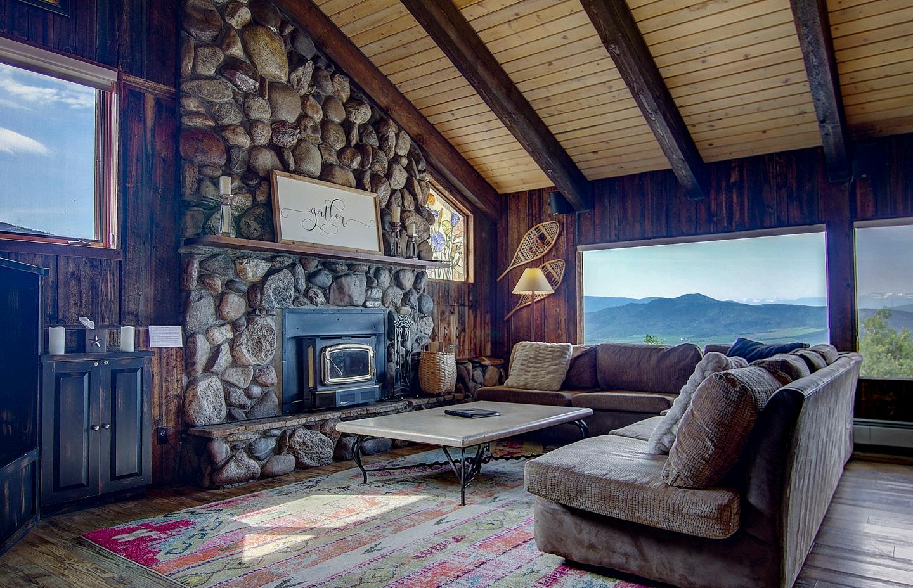
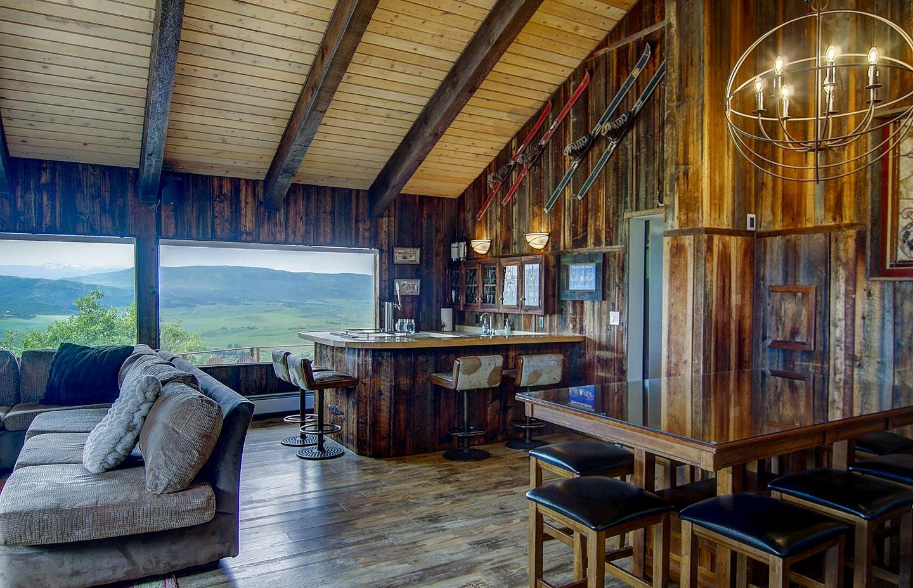
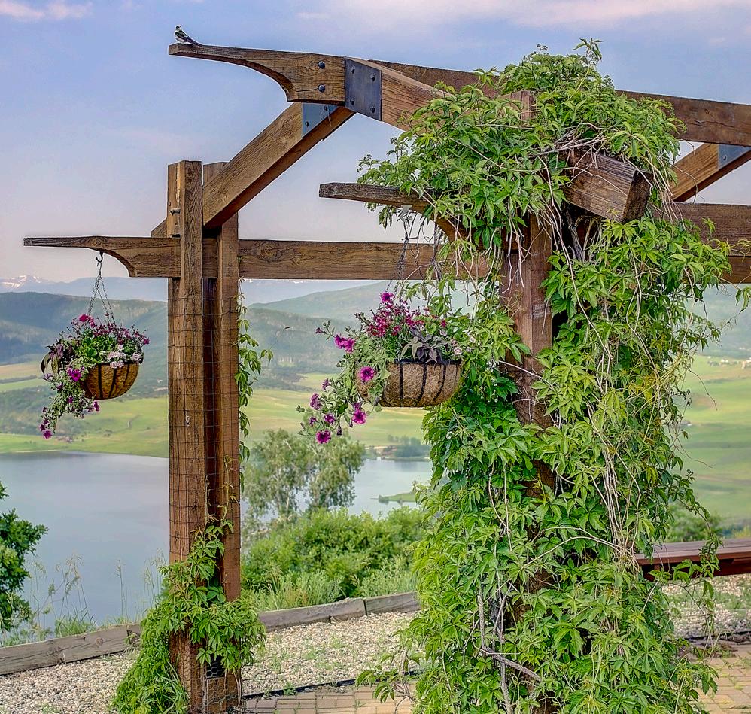
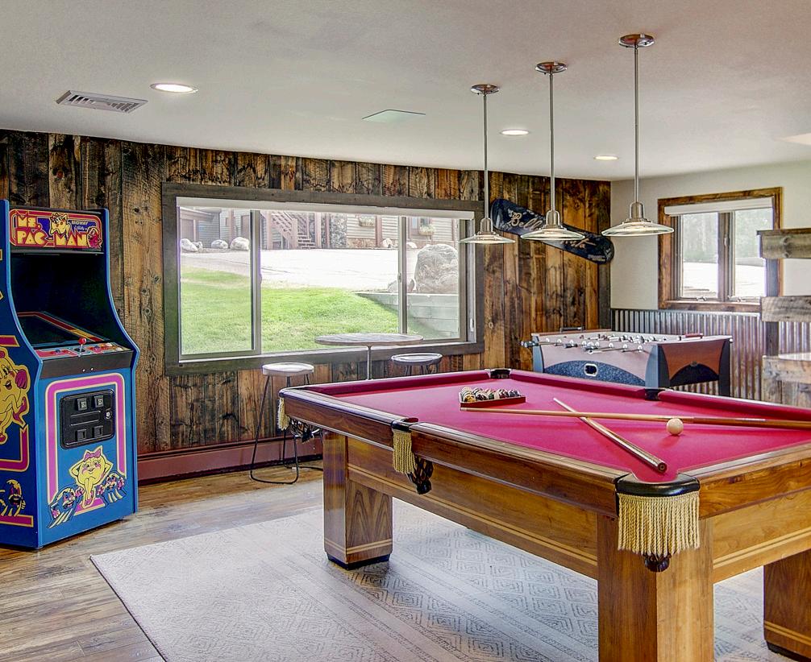
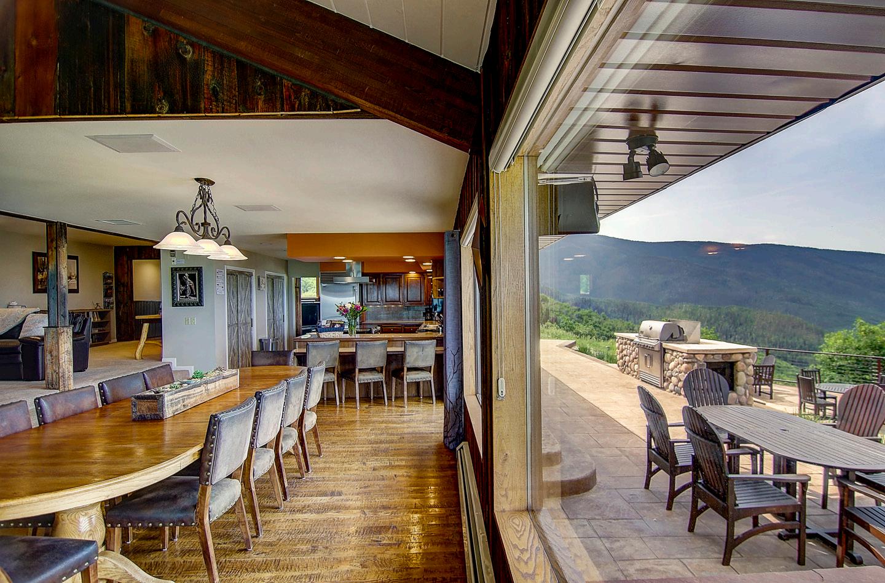
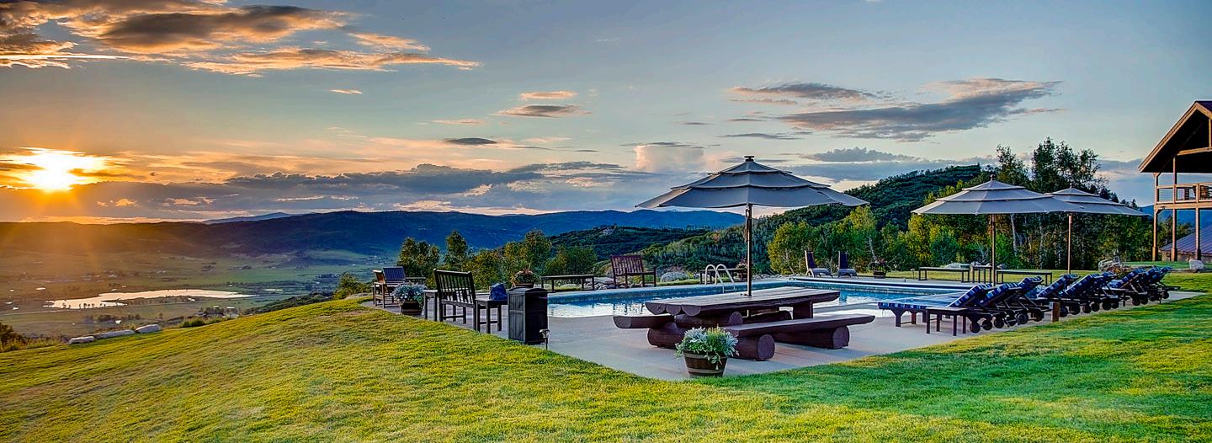
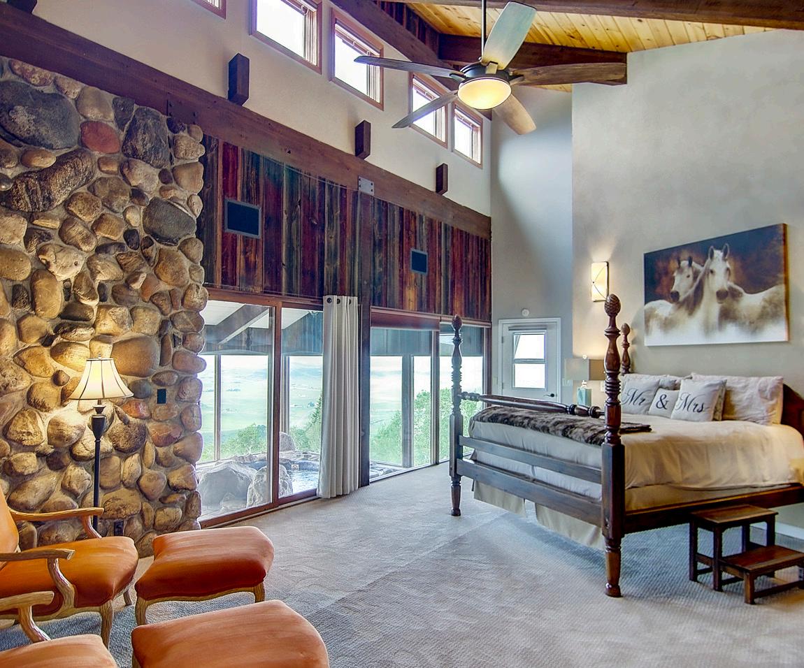
Two apartments each with two bedrooms, a kitchen, living/dining areas, and multiple decks. The lower cottage is ADA accessible.
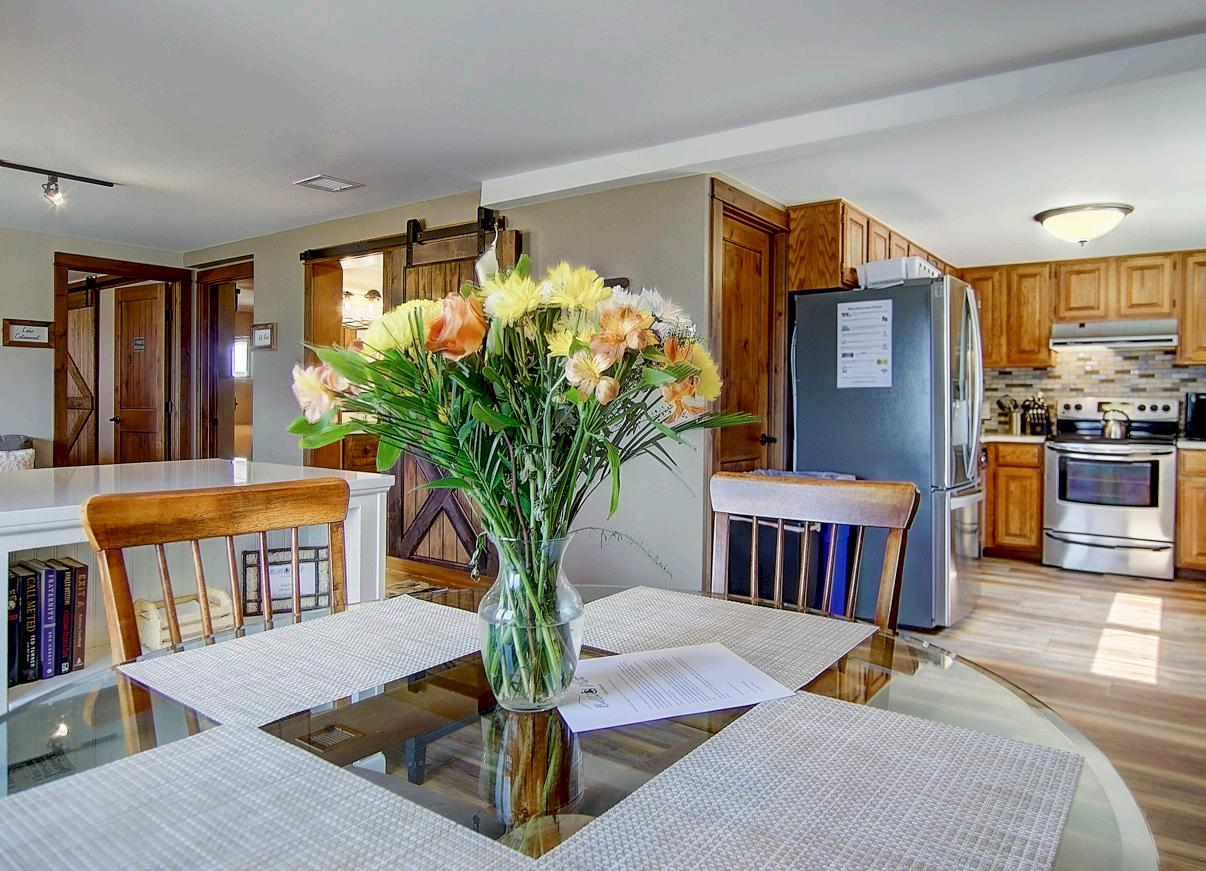
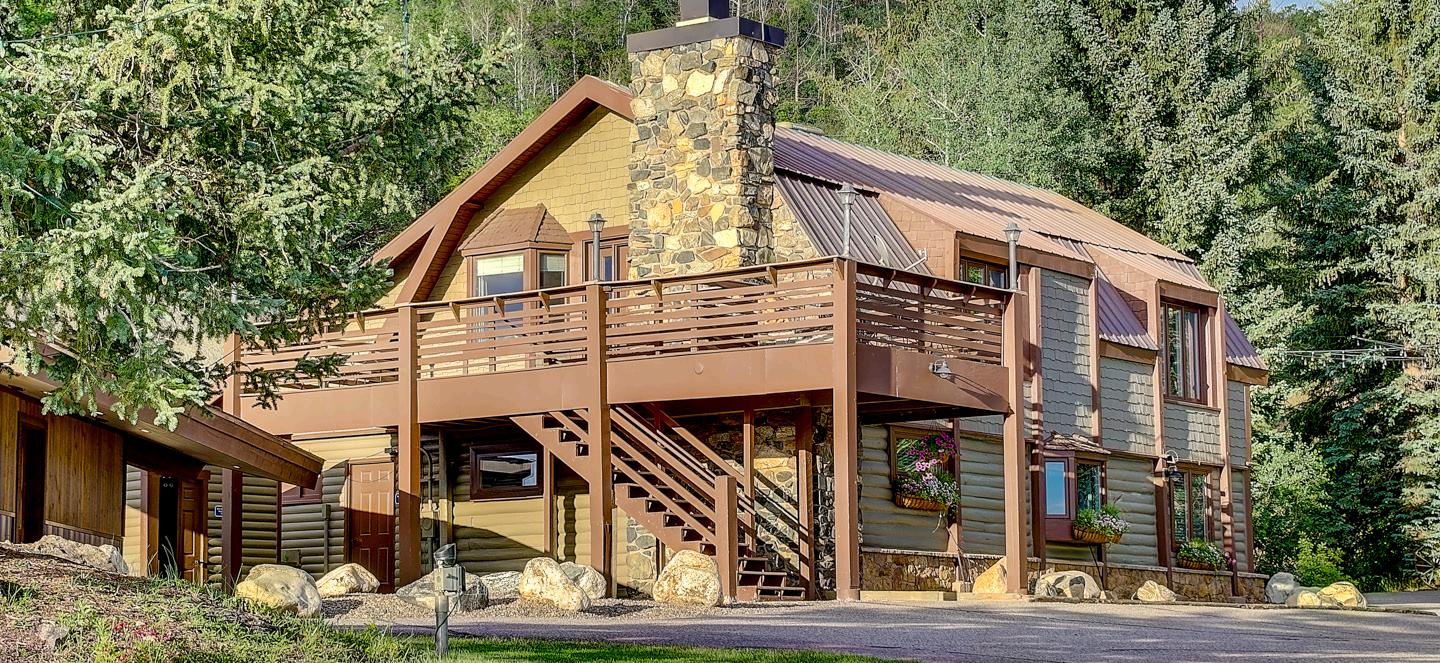
Finished Square Feet: 1,850
Bedrooms: Four

Bathrooms: 3 1/2
Sleeps: 8 - 10
Fireplaces: One
Garage Capacity: One
Heat Type: Electric and hydronic baseboard heat
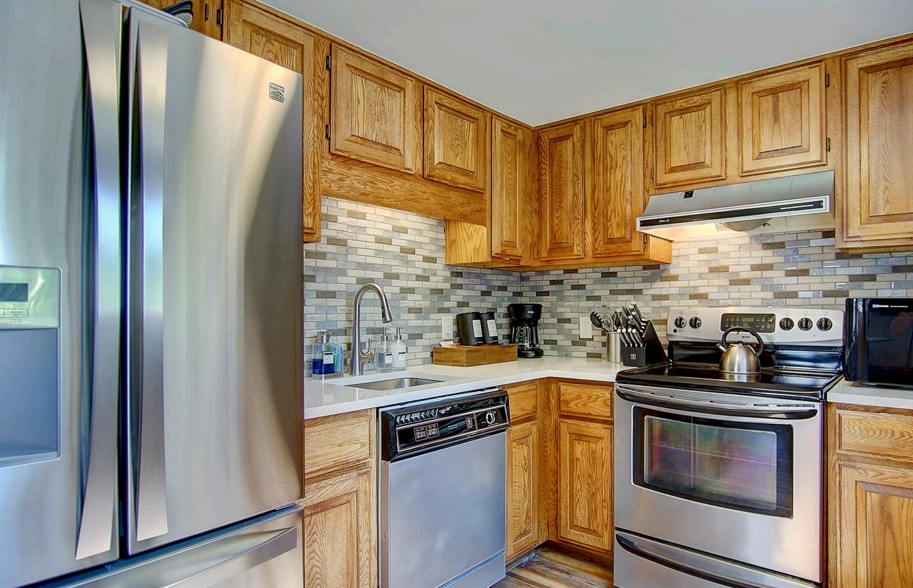
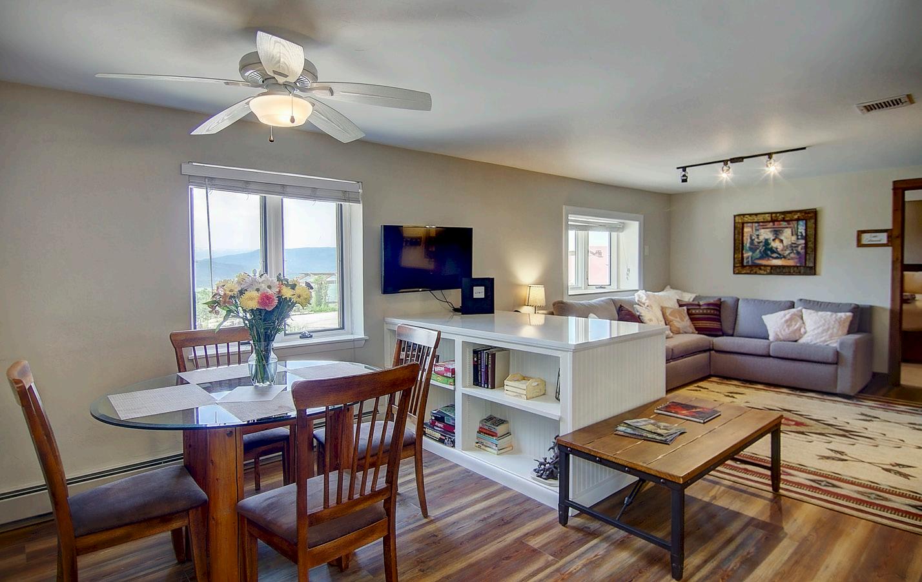
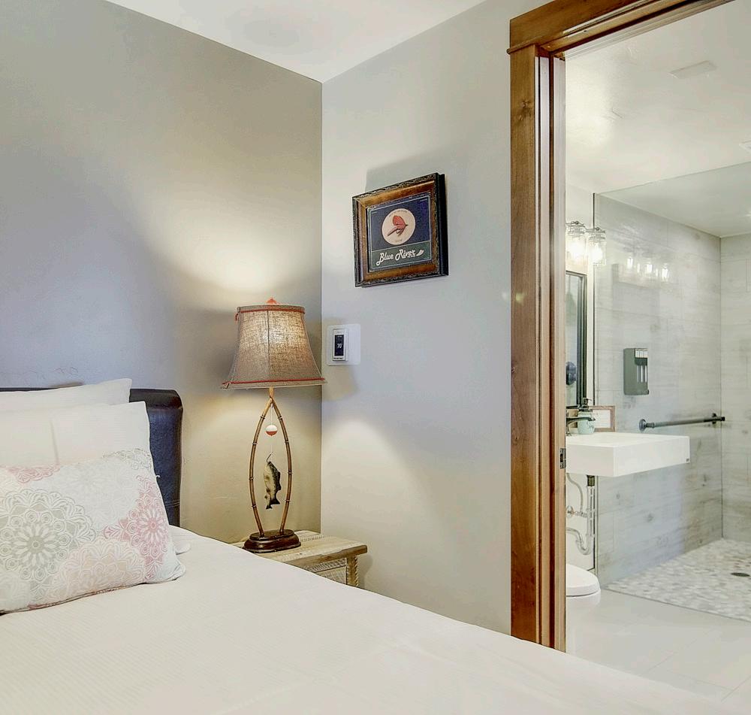
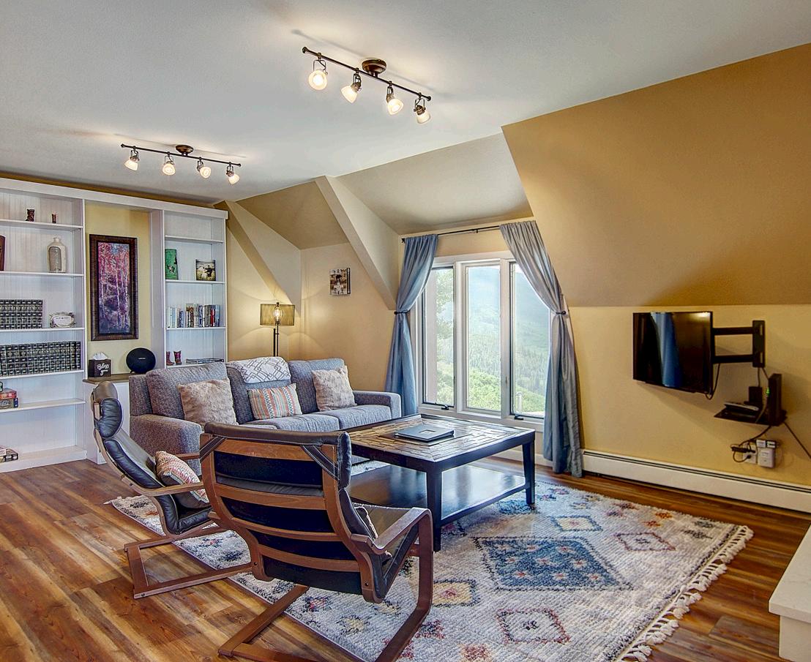

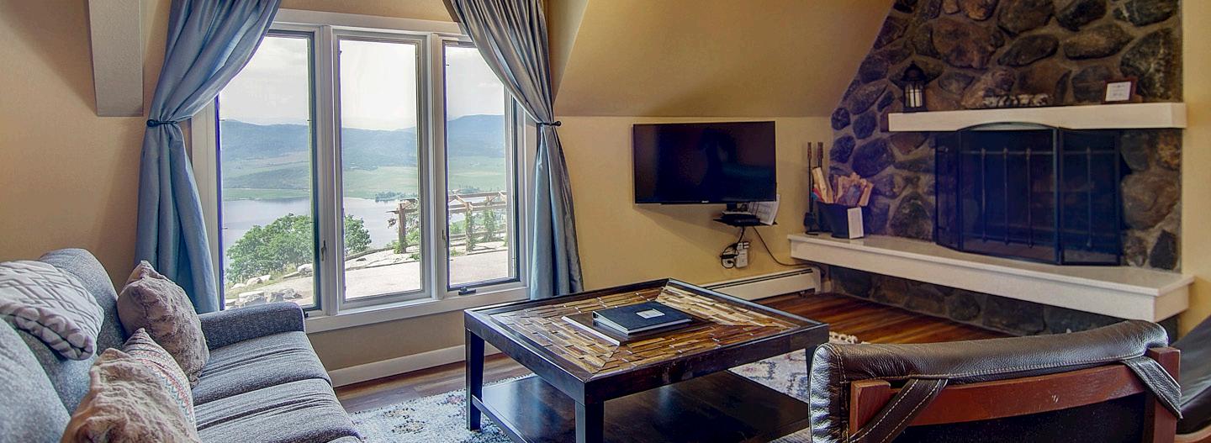
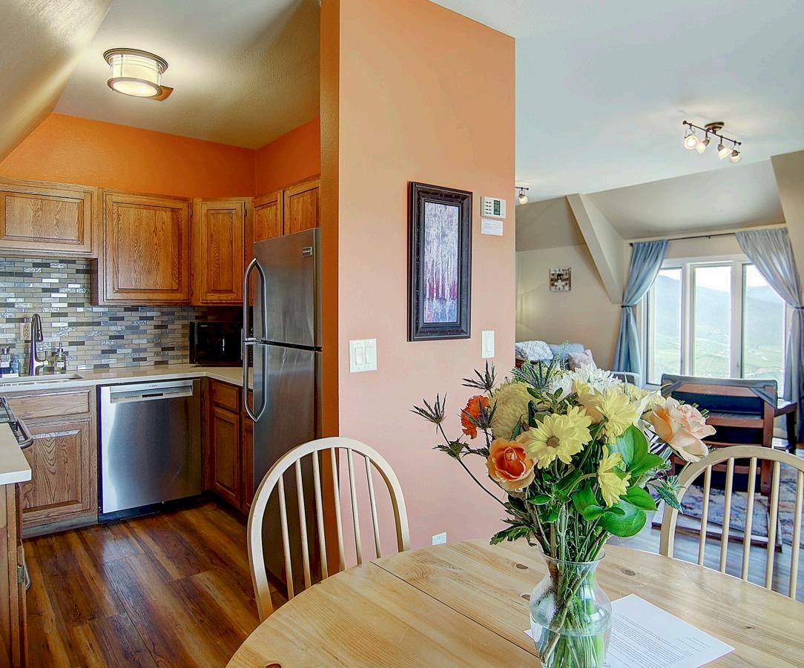
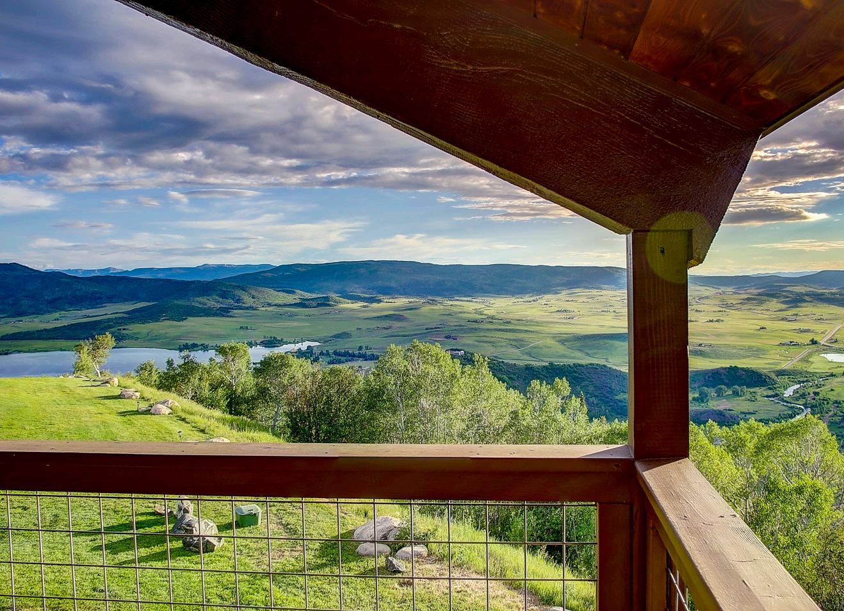

Versatile building with a 3BD/2BA residence with full kitchen and deck with panoramic views upstairs. The lower level houses a property manager apartment with 2BD and a kitchen, plus large commercial-type laundry, and main office.
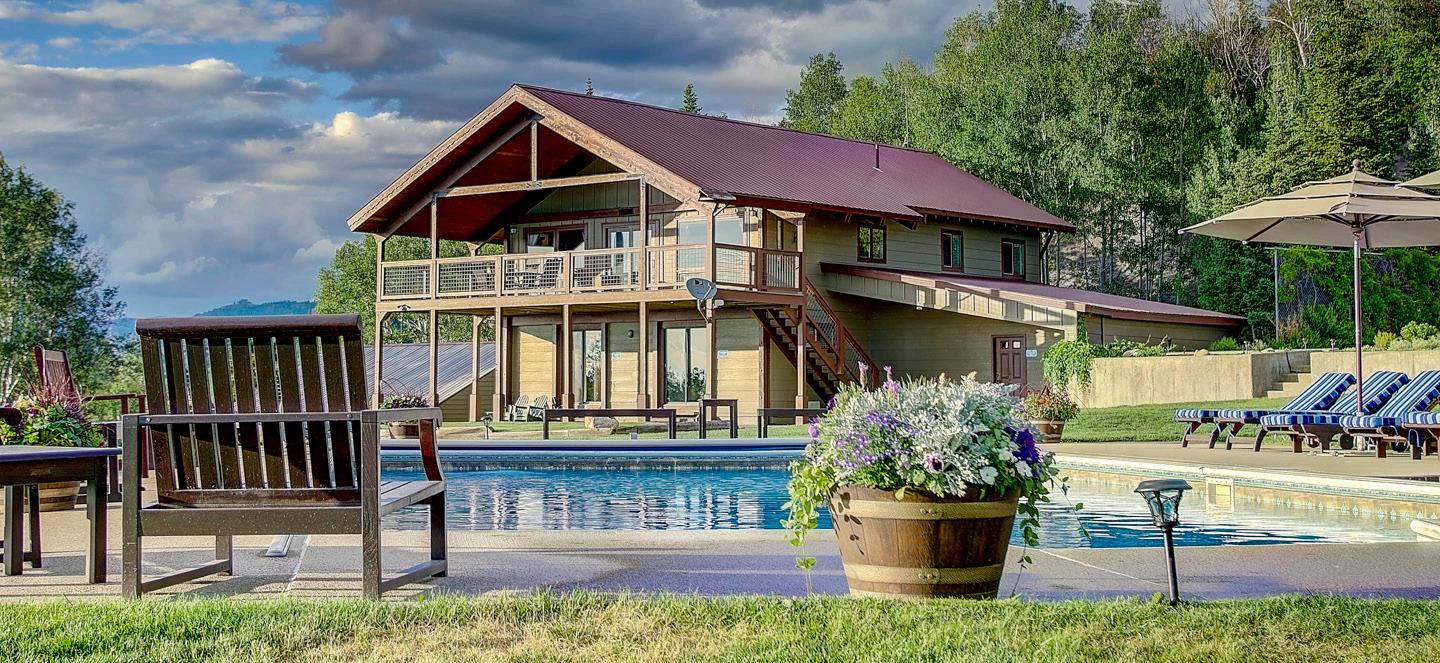
Finished Square Feet: 2,640
Unfinished Square Feet: 575
Bedrooms: Five
Bathrooms: 3 1/2
Sleeps: 8 - 10
Fireplaces: One
Heat Type: Baseboard heat
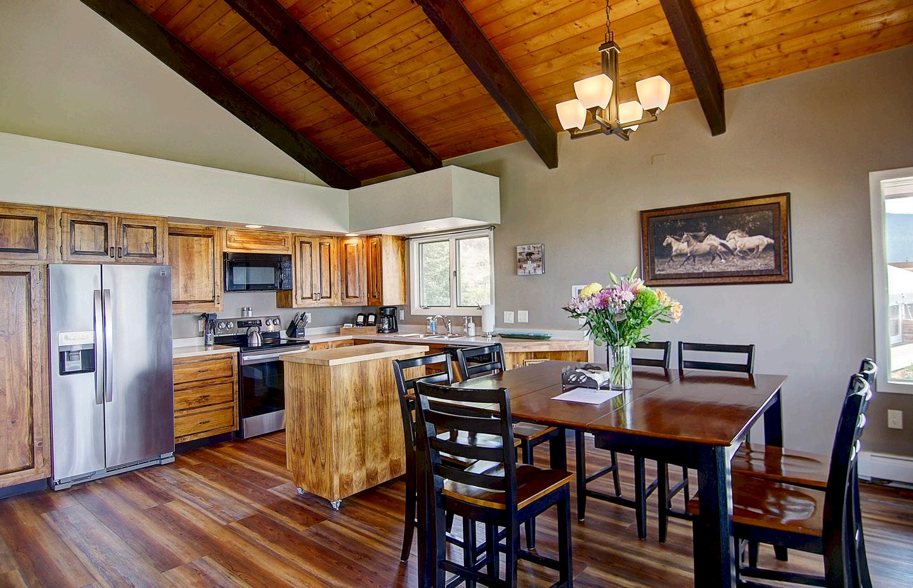
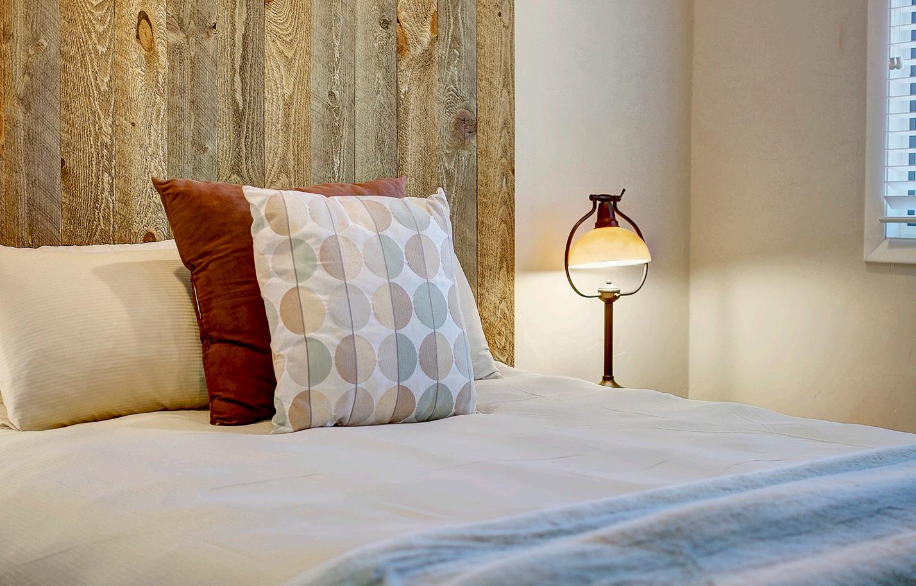
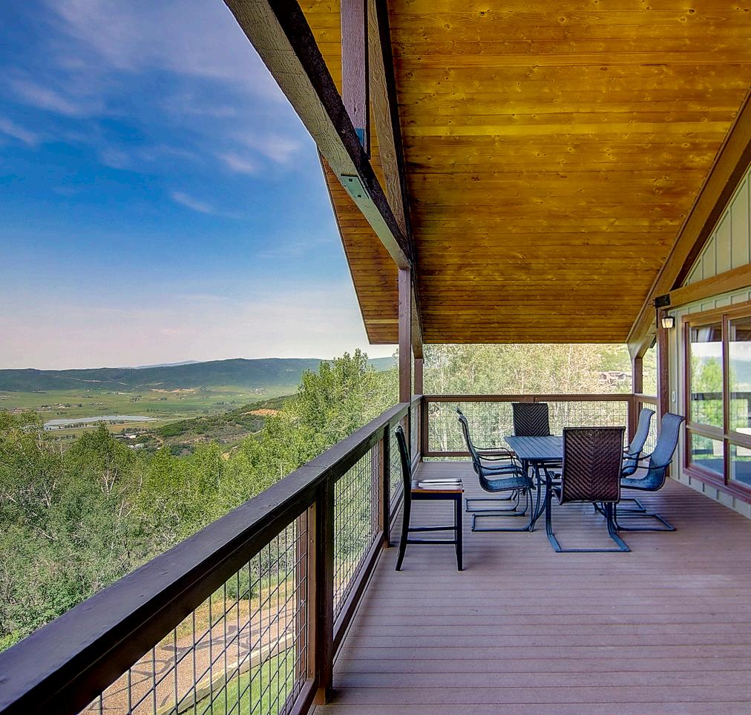
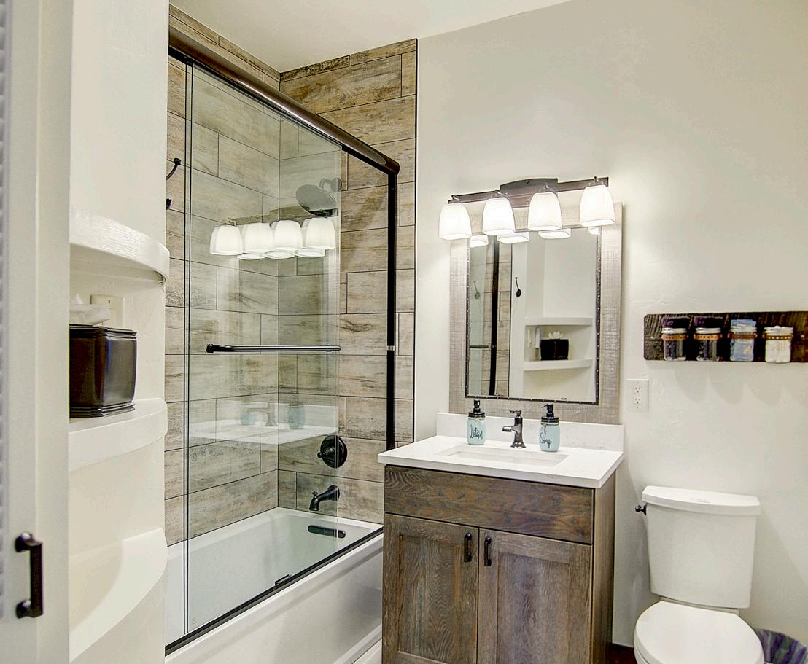
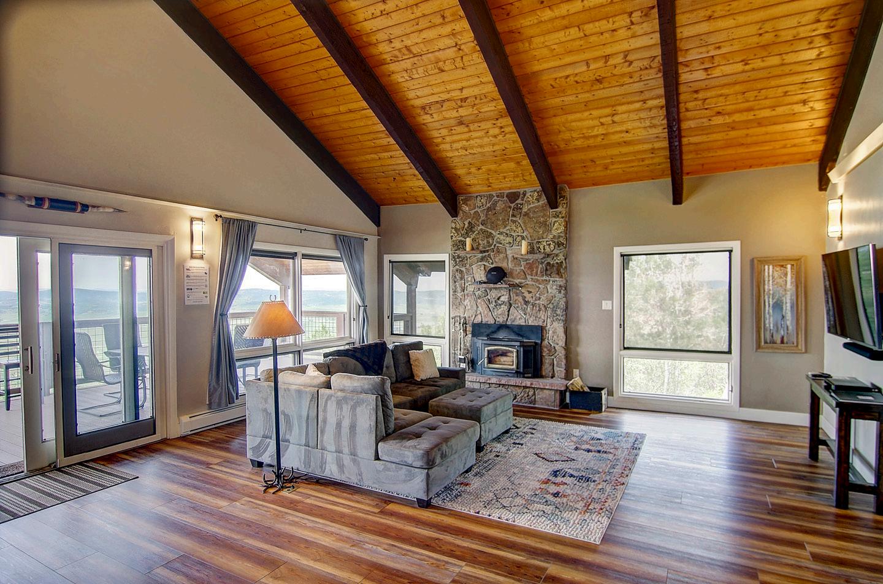
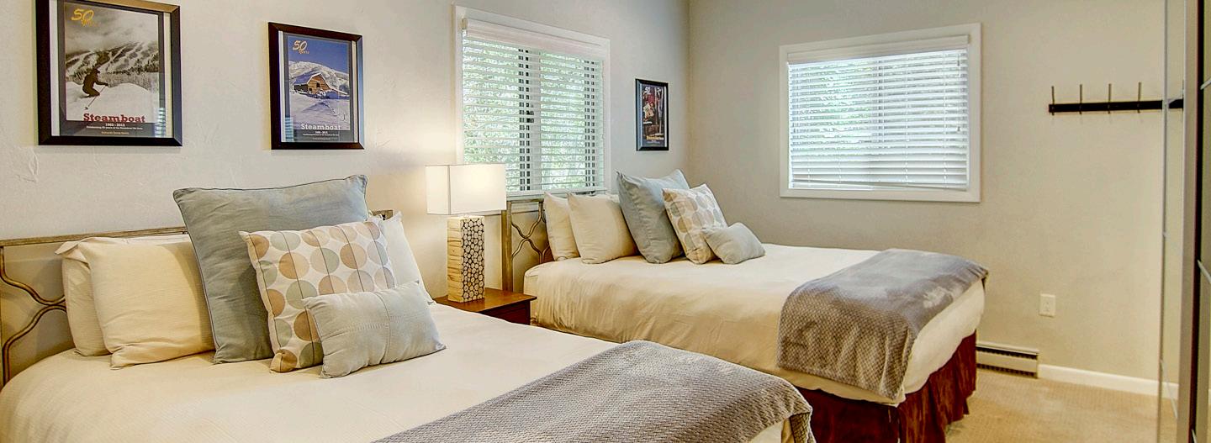
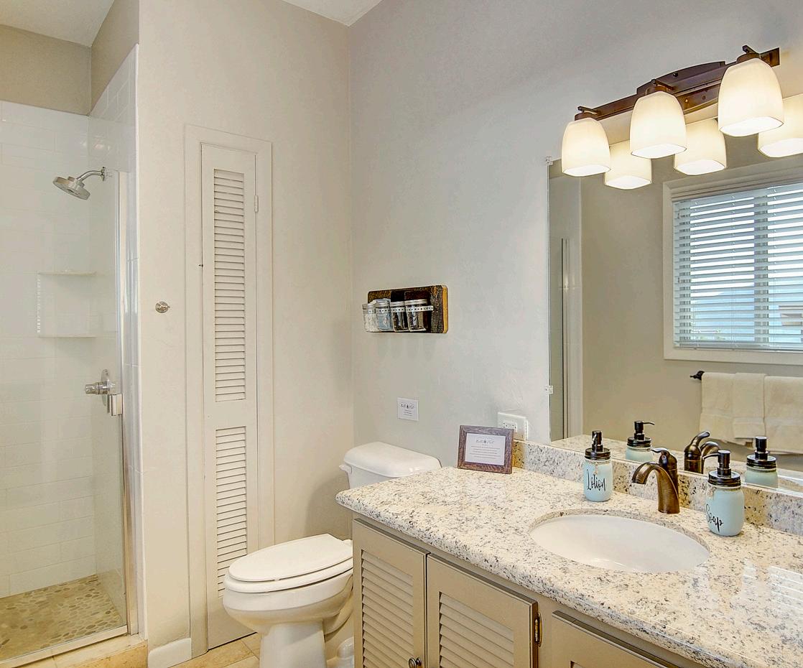

Men’s and women’s facilities with storage space and a 150sf covered caterer’s area with lots of outlets and a dedicated 30 amp circuit. Electric heat and a total of 364sf round out the “bath house”.


Acres: 6.01
Property Taxes 2022: $27,749
Sewer: Septic
Water Source:
Central water system for the entire property secured by a decreed water right to the “Wood Spring and pipeline” in the amount of .077 cfs or 35 gallons per minute for irrigation, domestic, and stock water. One domestic and two irrigation (1,500 gal. each) water storage tanks.
Freestanding Shop: Room for work vehicles, trailers, boats
Amenities:


Central sound, pool, regulation tennis court, 14-passenger shuttle, and Suburban work vehicle for the property manager


The current owner has taken pride in this property from the start of their ownership. Thoughtful upgrades have been put in place to create everlasting memories on site for years to come.
2017:
• Back Patio Concrete, Railing and Addition Project
• Great Room and Game Room Wood Flooring
• New Boiler in Lodge
• Pool Cushions
• New Lawn Mower
• New Thermometers
• Upgraded Sonos System
• New Mattresses Everywhere
2018:
• New Wood and Carpet Floors Throughout Estate
2019:
• Bath House
• UTV
• Resurface Tennis Court
• Master Suite Automatic Window Blinds
• Wainscotting Game Room
• Re-Design Landscape on Tennis Court
• Sod Lawn
2020:
• Leach Field Redone & Expansion for Bath House
• New Grotto Tile
• New David Chase Comfort Sofa Sleepers
• Cottage Closet Barn Doors
• Lodge Kitchen Barndoors
2021:
• Cottage Bathrooms
• Master Bathroom
• Overlook Bathroom
• Yampa River Bathroom

• Doors and Trim in Master and Lower Cottage
• Cottage Kitchens Remodel with New Granite
• New Headboards
2022:
• New Concrete Pool
• Heat Tape for Lodge
• Finish Landing and Railing Outside Master
• New Floors in Office
• New Windows in Cottages
• New Blinds in Cottages
2023:
• Lodge Kitchen Remodel
