

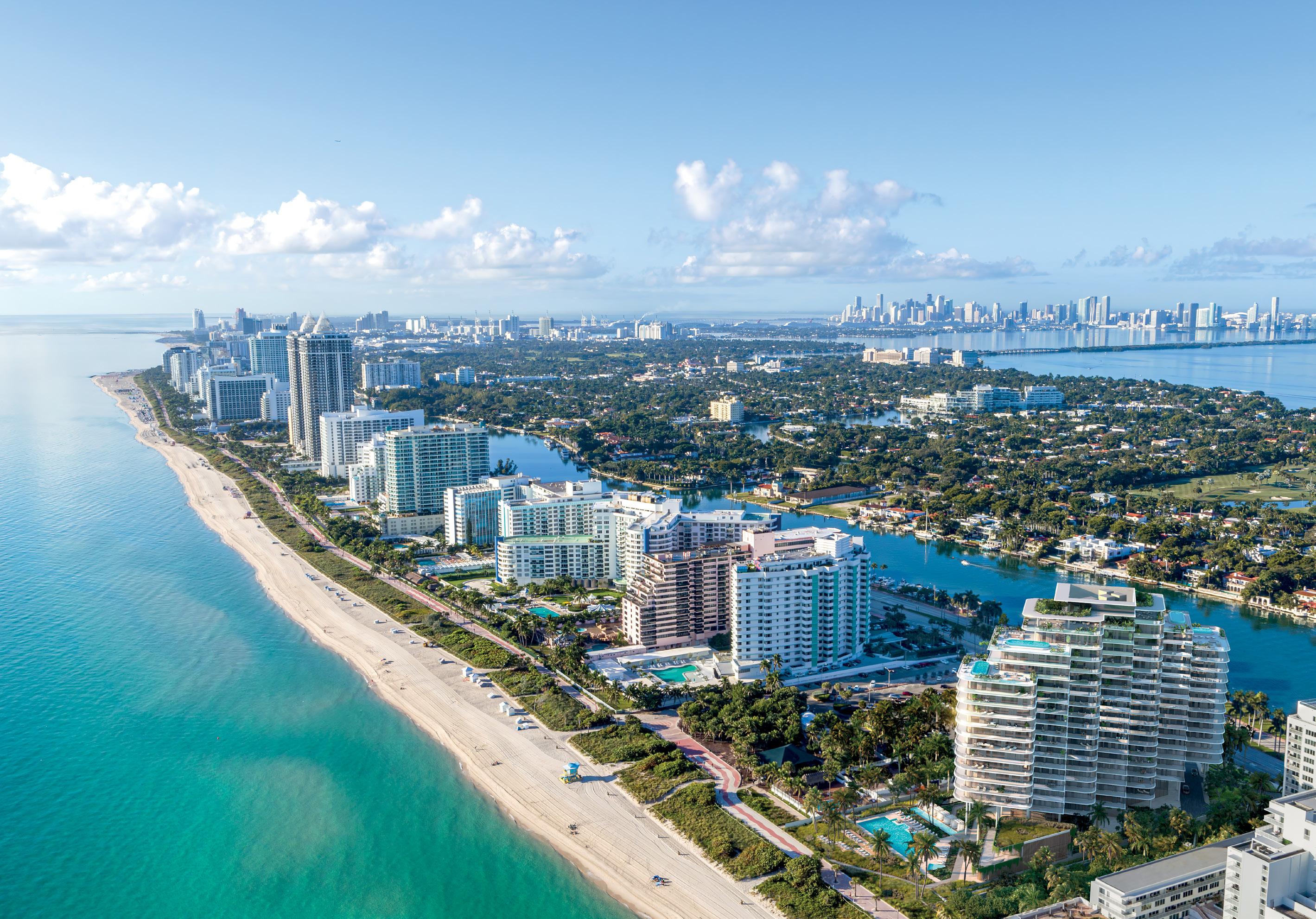
 Perfectly situated between the Atlantic Ocean and Biscayne Bay
Perfectly situated between the Atlantic Ocean and Biscayne Bay
Vision Setting Design Story Lifestyle Residences Visionaries 7 15 27 41 77 100 CONTENTS
Camilo Miguel Jr. Chief Executive Officer and Founder, Mast Capital


Vision Setting Design Story Lifestyle Residences Visionaries 7 15 27 41 77 100 CONTENTS
VISION Rising from the most peaceful and expansive stretch of sand on Miami Beach’s coastline, The Perigon is an unprecedented collaboration between three global design icons. The rare seclusion, matchless amenities, and impeccable service of this unique private enclave promise residents an exclusive Miami Beach lifestyle. AN UNPARALLELED QUALITY OF LIFE 7
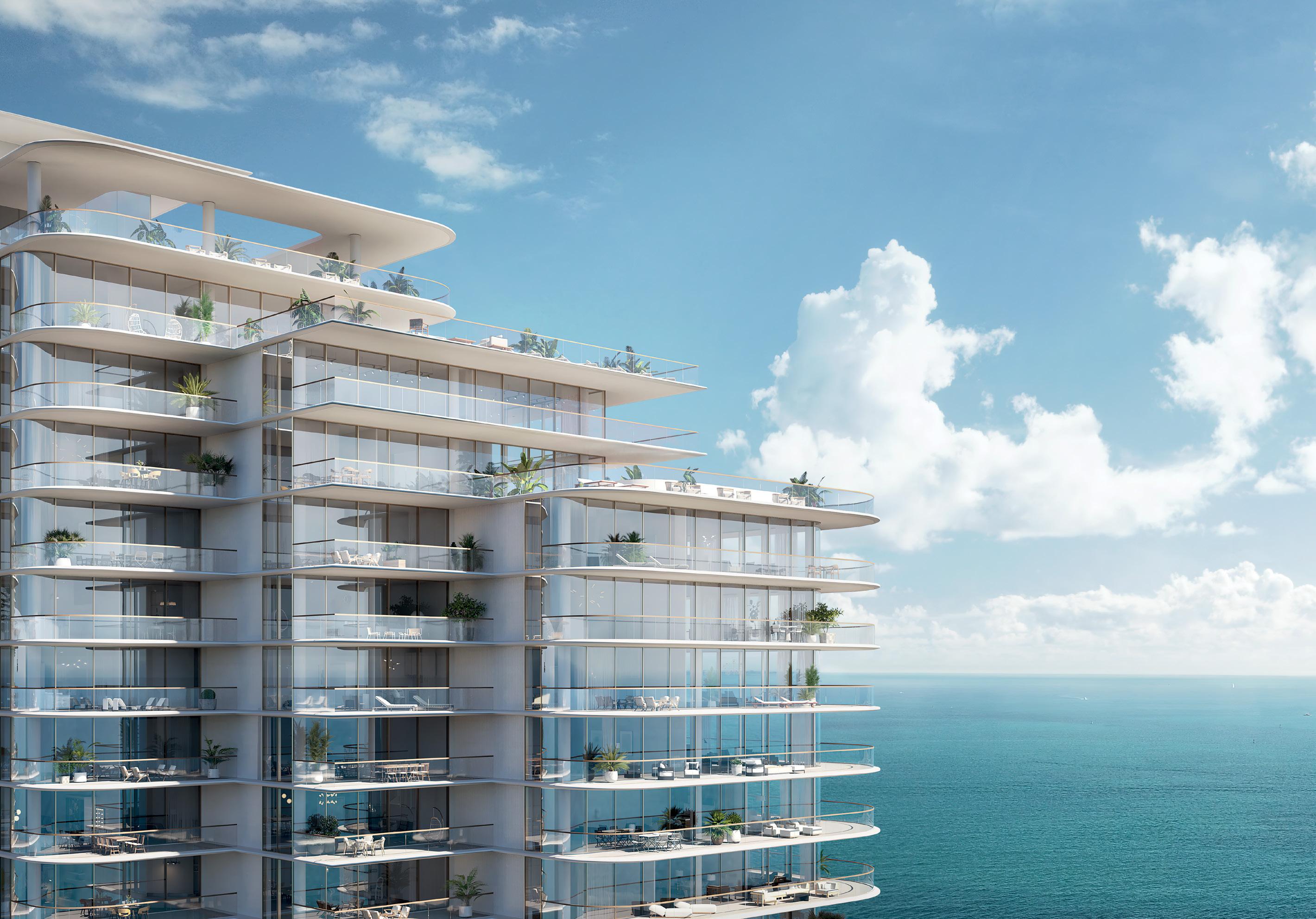
Reflecting sea and sky with views from every angle 8 VISION

9
Envisioned by Mast Capital and Starwood Capital Group, The Perigon is the world-renowned Office for Metropolitan Architecture’s (OMA’s) first residential masterpiece in Miami Beach. Responding to the blissful serenity of its setting, the building’s brilliant design ensures breathtaking views in every direction. Landscaping by Gustafson Porter + Bowman enfolds
The Perigon in a lush, otherworldly embrace while interiors by Tara Bernerd & Partners give the 73 residences, exclusive oceanfront restaurant and speakeasy by Michelin-starred chef Shaun Hergatt, and exceptional five-star amenities a distinctly European feel.
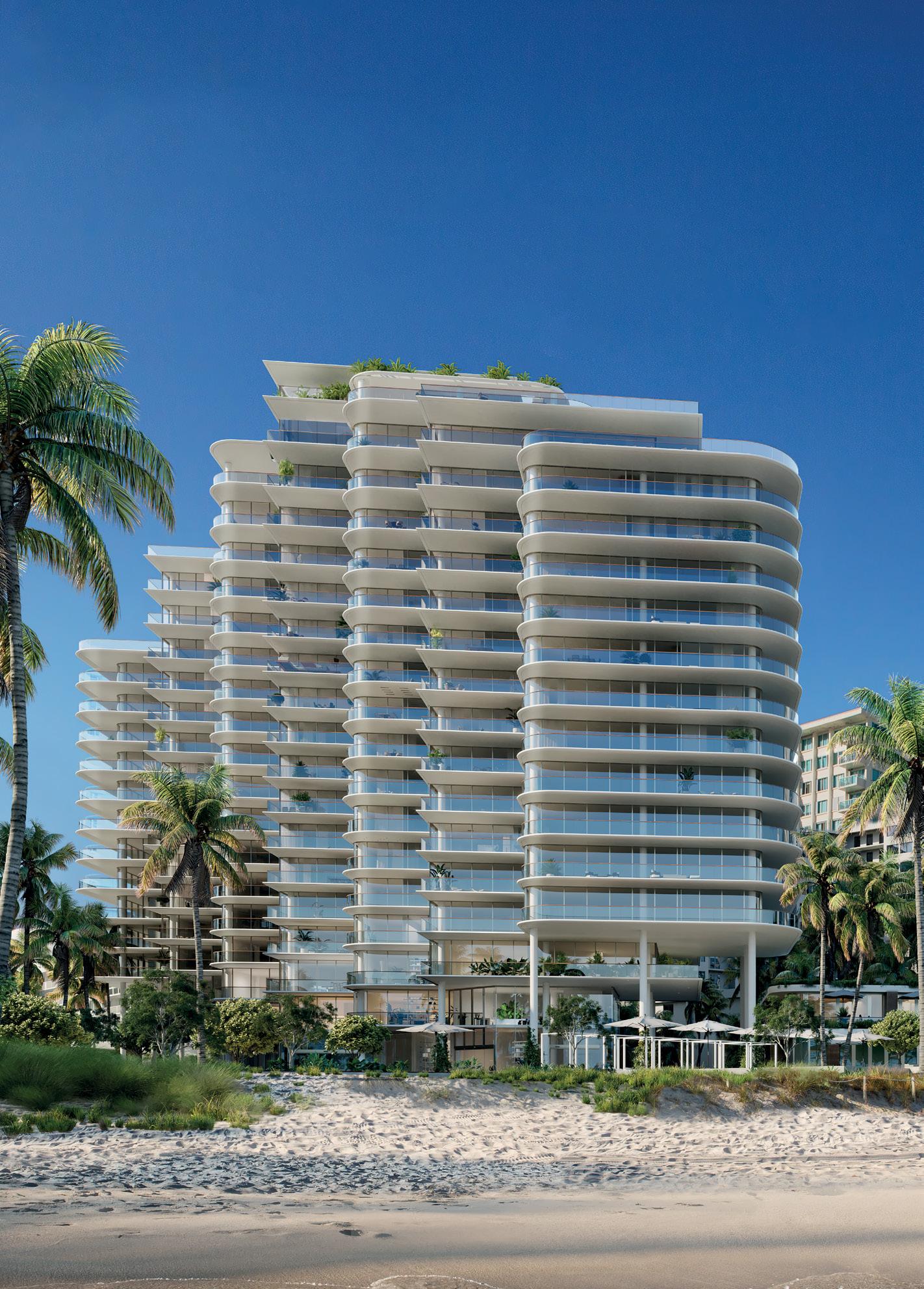
VISION 10
A series of diamond-shaped towers merge into a distinguished design

11
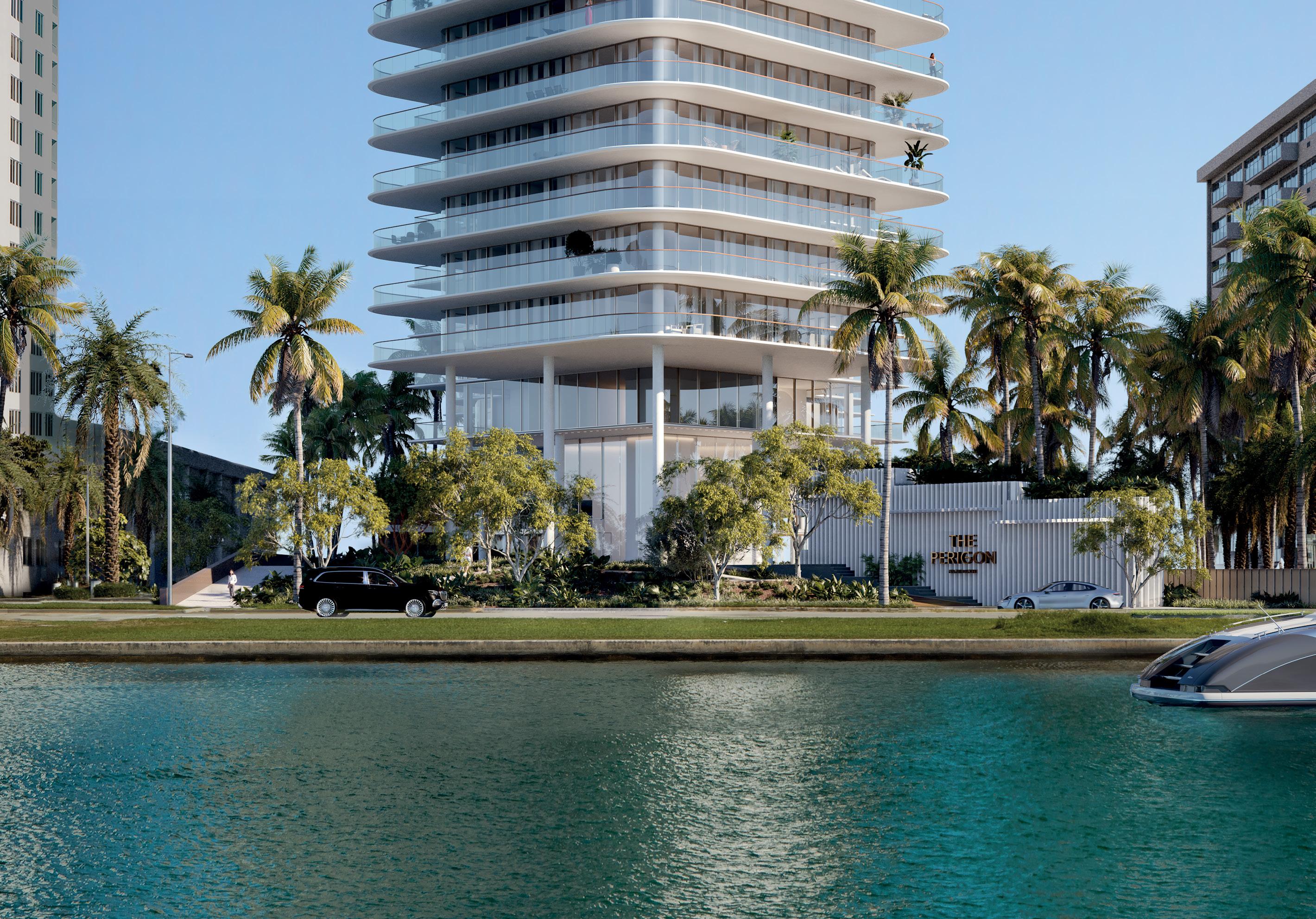
12 VISION
Each residence offers an abundance of outdoor space in which to breathe, relax, and reconnect

13
IN THE MIDDLE OF IT ALL BUT A WORLD APART
Situated at 5333 Collins Avenue between the infinite blue of the Atlantic Ocean and the tranquil waters of Biscayne Bay, The Perigon is set directly on the island’s widest and most secluded sweep of beachfront, just minutes from all Miami Beach has to offer.
SETTING
15

SETTING 16

17
The Perigon’s exquisite grounds extend into Miami Beach’s manicured boardwalk and white sands
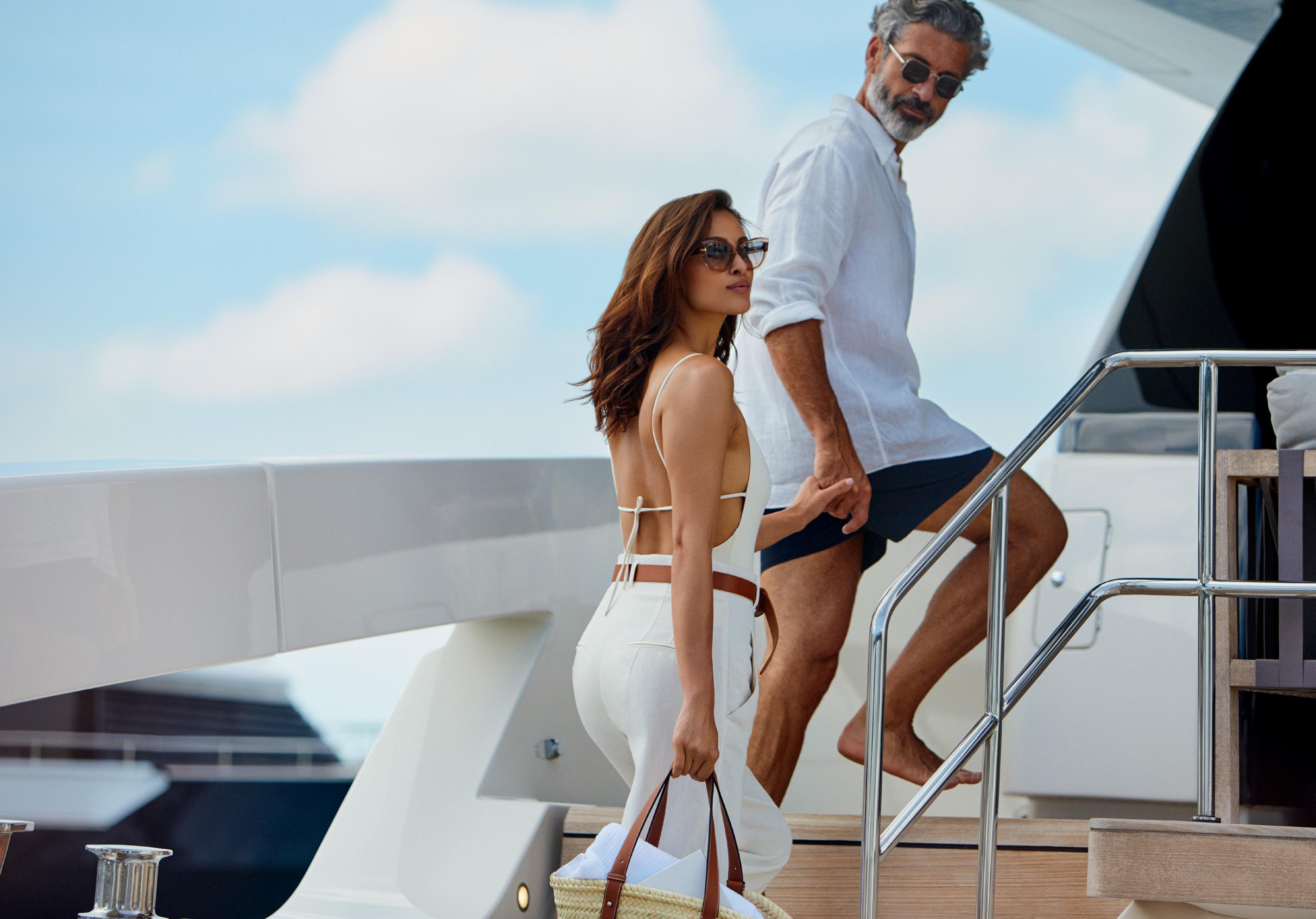
18 SETTING

Epitomizing a lifestyle of carefree ease and sophistication 19
Equidistant from Bal Harbour and South Beach, The Perigon’s enviable location at the heart of Miami Beach confers both convenience and a sense of remote seclusion. Moments from the famous Miami Beach Boardwalk, this lofty haven activates an unsurpassed indoor–outdoor lifestyle, just a stroll from a myriad of dining destinations, exclusive boutiques, and cultural attractions.

SETTING 20

21
Seamless access to the marinas of Miami Beach

SETTING 22

Immaculate
23
views from sunrise through sunset
Discover the pulse of Miami Beach
Beaches & Recreation
10. Design District
Alexander McQueen
Alexis Amiri
Balenciaga
Bottega Veneta
BVLGARI
Cartier
Celine
Shopping
Alexandre Birman
BALLY
Balmain Paris
Brioni
Brunello Cucinelli
Burberry
CHANEL
Chloe Chopard
FENDI
Giuseppe Zanotti
Golden Goose
Hublot
Maison Goyard
Marni
Missoni
Moncler
Van Cleef & Arpels
Zimmerman
9. Aventura Mall
Anine Bing
Brooks Brothers
Ferrari Ganni
Gucci
Hermes
Jimmy Choo
Montblanc
Restoration Hardware
Sandro
Y-3
Point of Interest
13. Miami International Airport
14. Ocean Drive
15. Pérez Art Museum Miami
16. Phillip and Patricia Frost
Museum of Science
17. Adrienne Arsht Center
Christian Louboutin
Dior
Dolce & Gabbana
FENDI
Givenchy
Gucci
Hermes Hublot
Isabel Marant
Loewe
MiuMiu
Off-White
Saint Laurent
Louis Vuitton
Prada
Tiffany & Co
Tom Ford
Valentino
11. Lincoln Road Mall
All Saints
Scotch & Soda SUITSUPPLY
Ted Baker
Zadig & Voltaire
12. Brickell City Centre Agent Provocateur
Acqua Di Parma
Giuseppe Zanotti
Intermix
Porsche Design
Prive Porter
Richard Mille
Rolex at Kirk Jewelers
Saks Fifth Avenue
Ted Baker
Violetas + Baccarat
Restaurants
18. The Surf Club Restaurant
19. Joe’s Stone Crab
20. Cecconi’s
21. COTE Miami
22. The Bazaar by José Andrés
23. Nobu Miami
24. Stubborn Seed
25. Casa Tua
26. Juvia
27. HaSalon
28. Estiatorio Milos by Costas Spiliadis
29. Carbone
30. MILA
31. Le Jardinier
32. L’Atelier de Joël Robuchon
1. South Pointe Beach
2. South Pointe Park Pier
3. Miami Beach Boardwalk
4. Lummus Park
5. North Beach Oceanside Park 6. Indian Creek Country Club 7. La Gorce Country Club
8. Bal Harbour Shops
SETTING 24
Miami Beach Golf Club Normandy Shores Golf Club North Bay Village Biscayne Bay Biscayne Point Keystone Islands Buena Vista Morningside Upper East Side Bay Point Wynwood Brickell Midtown Downtown Miami Port of Miami Fisher Island Virginia Key Sunset Island City Center Bayshore North Beach Surfside Bay Harbor Islands Miami Beach Miami Atlantic Ocean South Beach 7 6 5 3 1 2 4 13 14 15 16 17 11 10 9 8 12 18 19 20 21 22 23 24 25 26 27 28 29 30 31 32 25
INSPIRED BY NATURE, DESIGNED BY ICONS
The Perigon unites a constellation of global design icons: OMA, Tara Bernerd & Partners, and Gustafson Porter + Bowman. Together they have magnified the building’s majestic oceanfront setting to present the most desirable residential offering.
DESIGN STORY
27
Office for Metropolitan Architecture

(OMA)
Founded by Pritzker Prize winner Rem Koolhaas, one of the most accomplished architects of the 20th and 21st centuries, the international architectural firm OMA drew inspiration for The Perigon’s façade and ingenious orientation from the site’s horizon-stretching views.
Seemingly afloat above lush gardens, The Perigon’s slender columns, soaring lines, and wraparound terraces are a true feat of design engineering, whereas its glass curves are a subtle nod to Miami Beach’s rich Art Deco heritage. Within the interlocked towers, residences with floor-to-ceiling windows and ample outdoor space combine the intimacy of singlefamily villas with the vistas of high-rise living.

ARCHITECTURE
Jason Long, Lead Designer, Partner in Charge at OMA
DESIGN STORY 28

29
The Perigon’s base is carved to create a dramatic entry along Collins Avenue
Drawing its name from the geometric term for an angle of 360 degrees, every aspect of The Perigon alludes to or reflects its spectacular wraparound views. The building is designed as a series of diamond-shaped towers that cascade toward the Atlantic Ocean and Biscayne Bay, maximizing water vistas and privacy on both sides of the property. The Perigon’s sleek tiers create a façade that mimics the fluid form of the adjacent waters, promising a singular new landmark on the Miami Beach skyline.
The genius behind architectural landmarks around the globe since 1975, Rem Koolhaas’s OMA is renowned for its intelligent designs. They bypass standard solutions to completely reinvent typologies and forge new possibilities in the realm of architectural design.

 Inspired architectural modeling by OMA
Inspired architectural modeling by OMA
DESIGN STORY 30
An aerial perspective reveals The Perigon’s diamond-shaped towers
31
Tara Bernerd & Partners

Responding to OMA’s eloquent, statement architecture by combining fresh, textured interiors with a considered, layered, and timeless aesthetic, The Perigon’s interior design by Tara Bernerd & Partners redefines residential living in Miami Beach.
From the double-height lobby and sun-soaked social spaces to each distinct residence, The Perigon’s sanctuary-like interiors are inspired by the natural palette of Miami Beach and its ethereal quality of light. Refined fabrics, tailored weaves, and glossy timbers add a touch of classic European influence, while original designs focus on detail and impeccable craftsmanship.
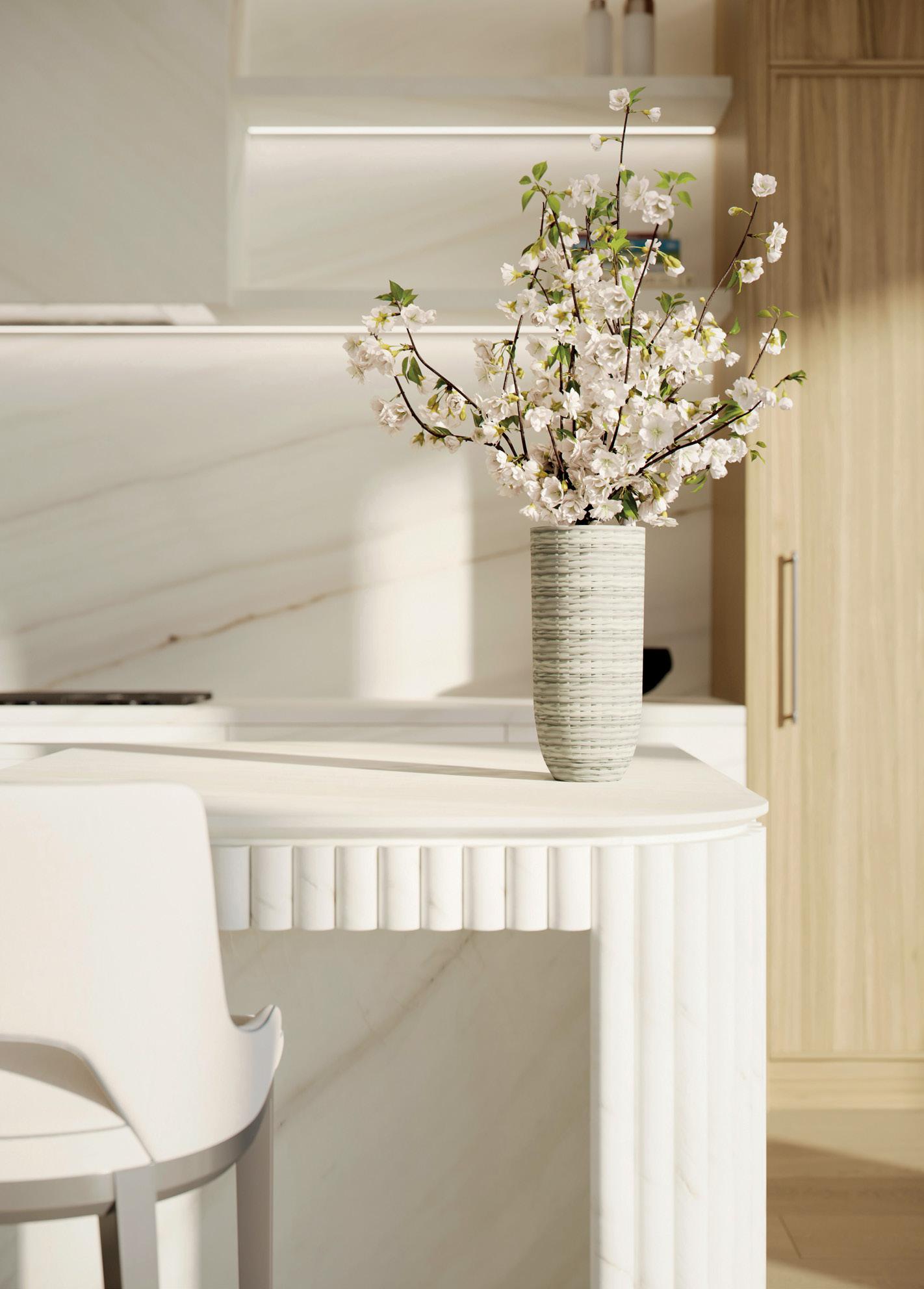 Tara Bernerd, Founder of Tara Bernerd & Partners
Tara Bernerd, Founder of Tara Bernerd & Partners
INTERIOR DESIGN
DESIGN STORY 32

33
Interiors imbued with the luminosity of Miami Beach
Creating enduring designs for an international portfolio of luxury hotels, private homes, and yachts, Tara Bernerd and her team seek to instill meaning, connection, and a feeling of authenticity in every project by curating a distinct sense of place.
 Interiors conceptual sketch for The Perigon
Interiors conceptual sketch for The Perigon
DESIGN STORY 34
From honed white travertine and Italian stone to walnut and oak, materials throughout The Perigon’s interiors reflect the natural textures of Miami Beach
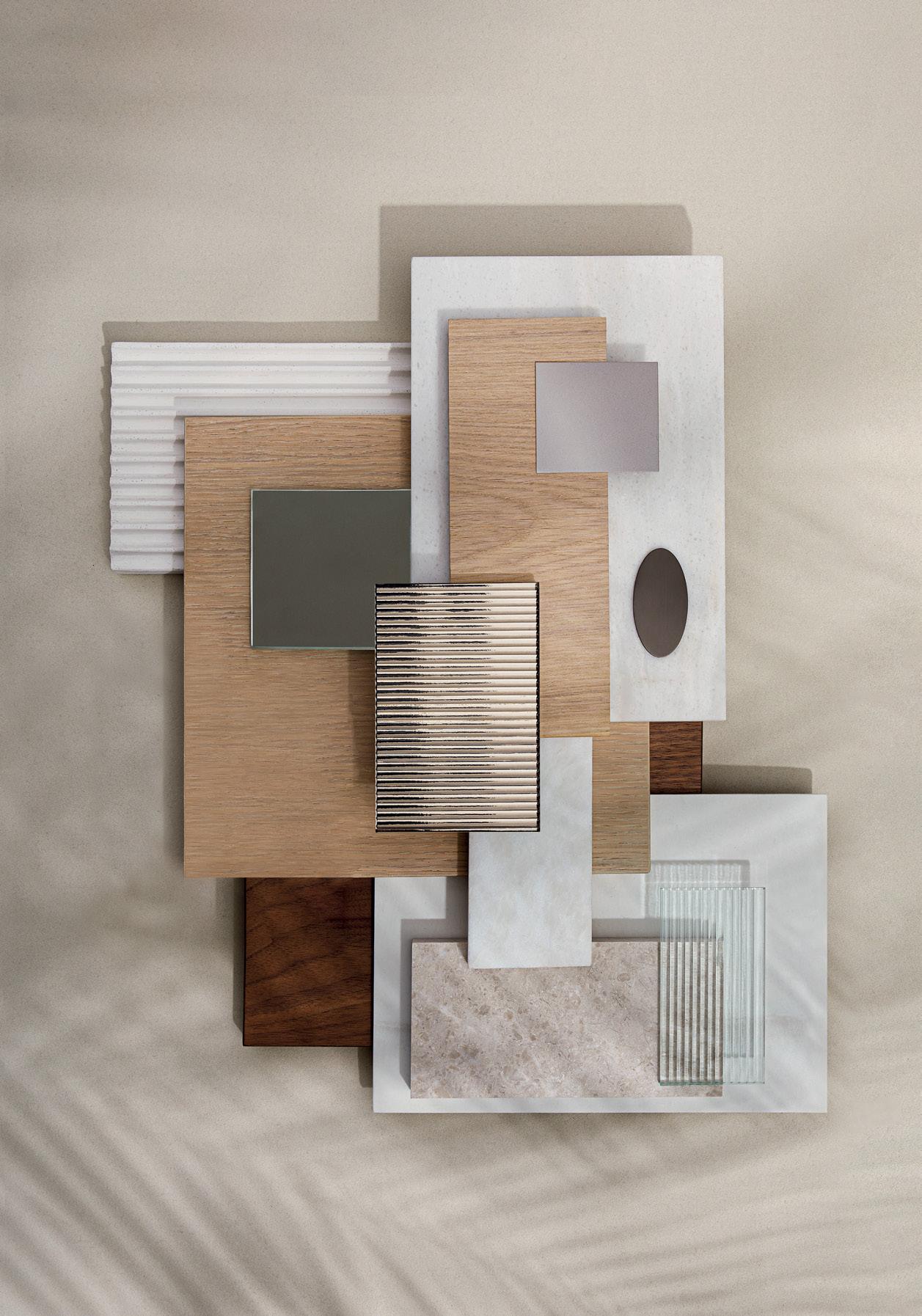
35
Gustafson Porter + Bowman


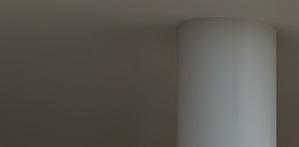


Entrusted with some of the world’s most significant monument settings since its founding in 1997, Gustafson Porter + Bowman has condensed Florida’s varied natural beauty into The Perigon’s landscaping.

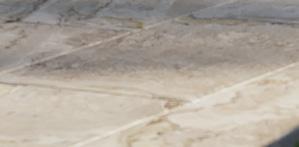


Intrigued by the ephemeral nature of the site, a sleek band between ocean and bay, Gustafson Porter + Bowman has created a microcosm of Florida’s landscapes through a series of interlinked habitats. Breeze-tousled coastal planting on the oceanfront transitions to a more tropical Everglades environment within.
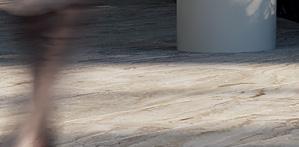

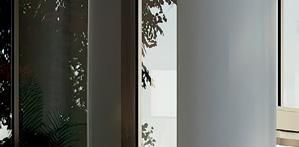
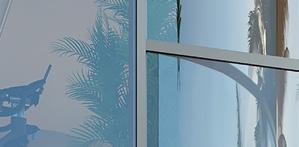
 Neil Porter, Co-founder of Gustafson Porter + Bowman
Neil Porter, Co-founder of Gustafson Porter + Bowman
LANDSCAPE DESIGN
DESIGN STORY 36







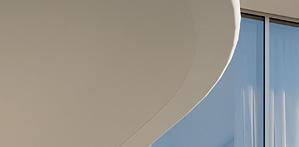





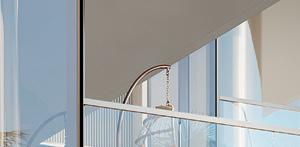


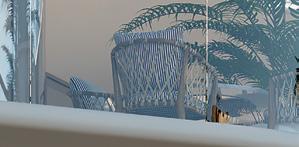
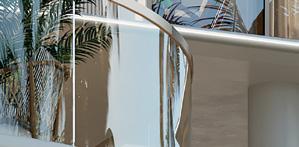
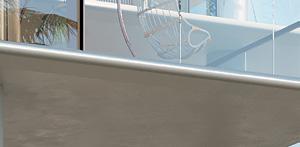



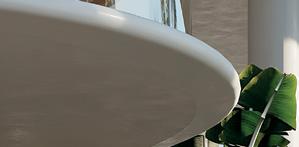
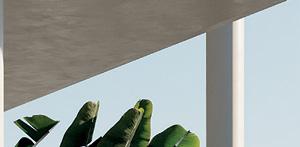



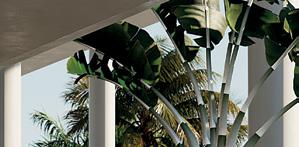

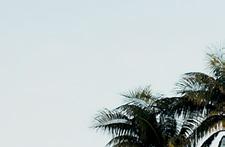

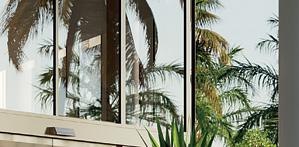





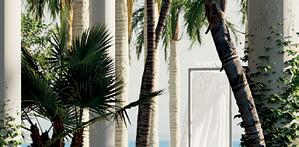








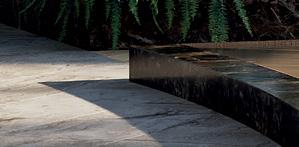


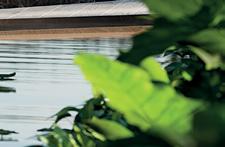
















A natural ebb and flow between interior and exterior landscapes 37
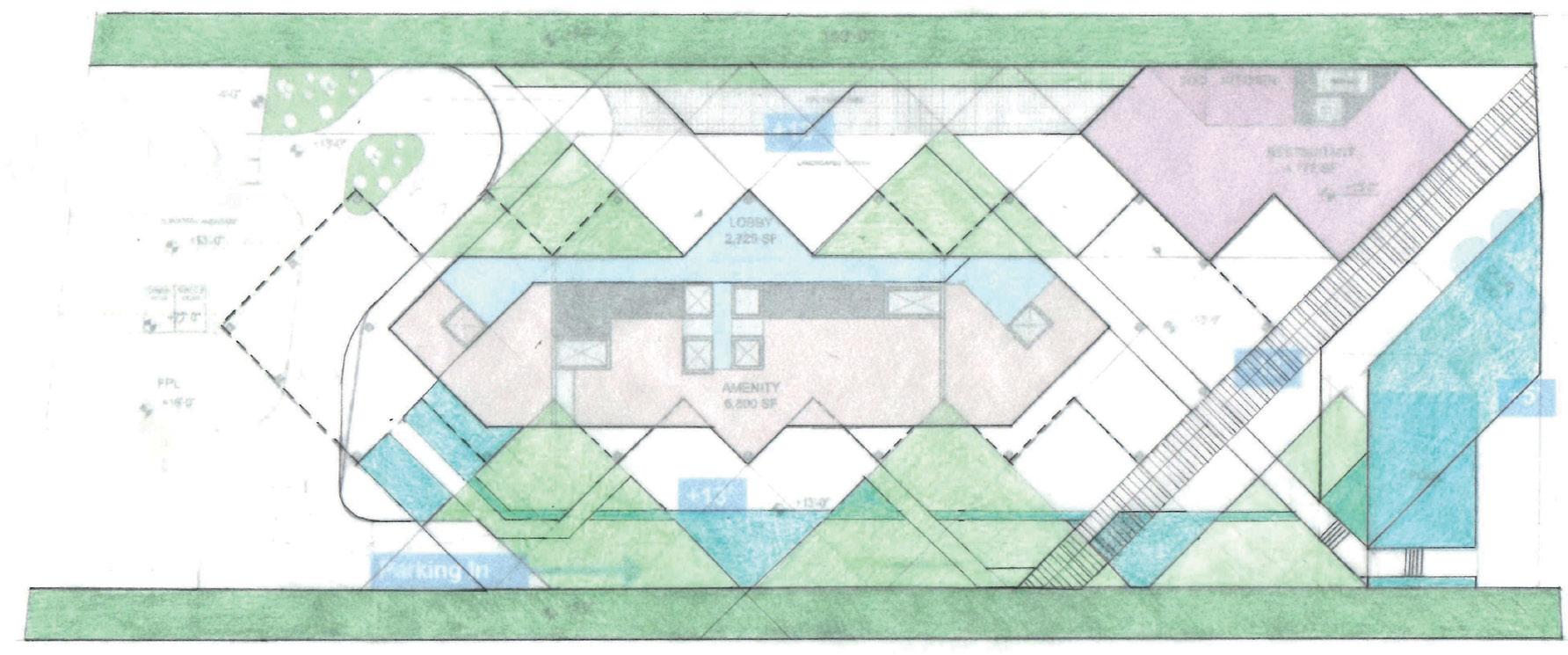

“I’ve always been interested in the idea of the artificial landscape. Reforming the landscape. Architecture being a method of reforming the earth’s surface.”
DESIGN STORY 38
NEIL PORTER
The Perigon’s dune-contoured landscaping ensures uninterrupted sea views and consummate privacy


39
A MATCHLESS SUITE OF RESORT-STYLE AMENITIES
Offering all the seclusion of a remote island paradise in the heart of Miami Beach, The Perigon’s expansive amenity suite has been envisaged as a sequence of elegant experiences for residents and their guests alone.
LIFESTYLE
41
The Perigon’s private porte-cochere, enveloped in lush gardens, offers residents the utmost comfort with 24-hour on-site security, valet service, and dedicated concierge
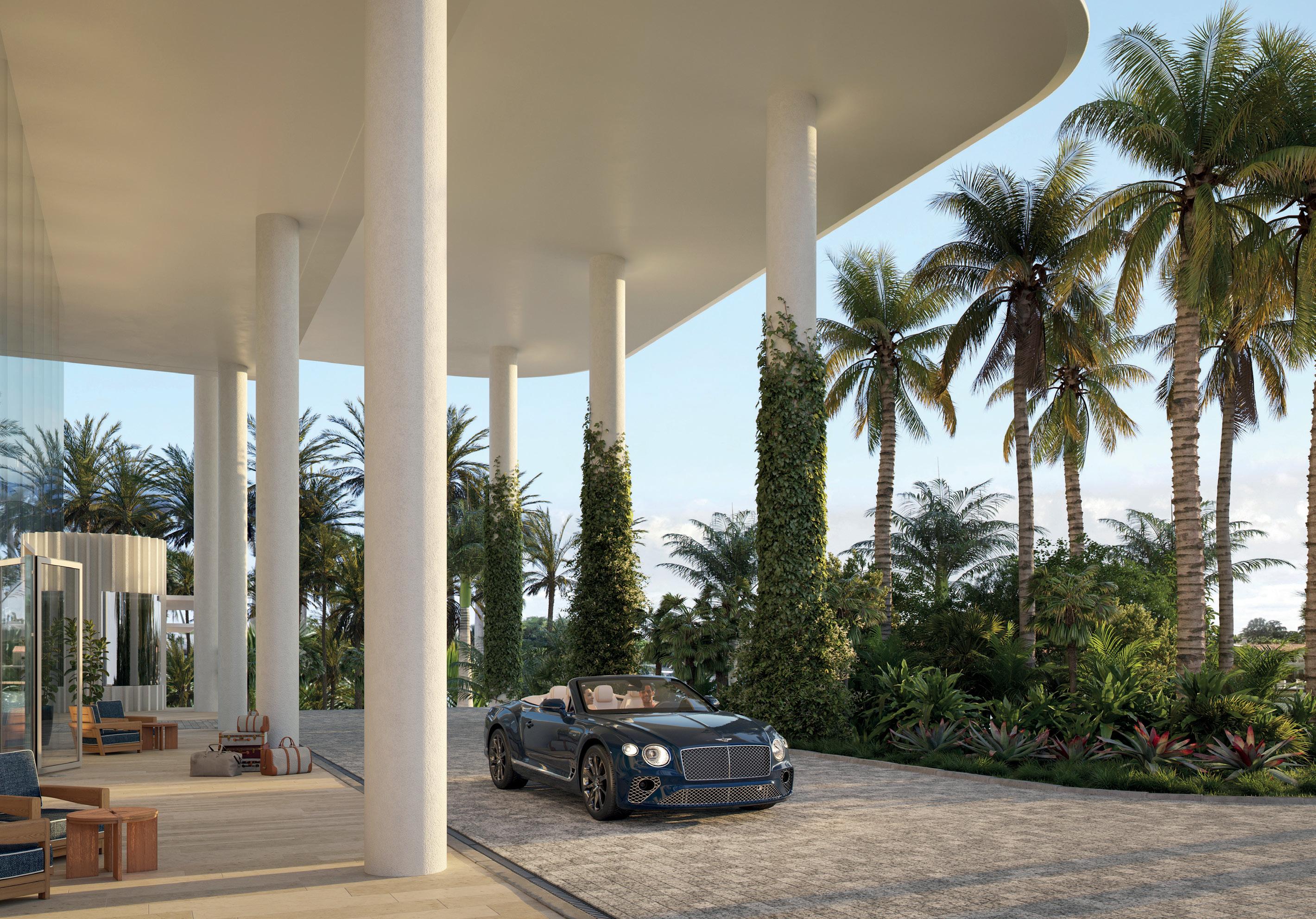
LIFESTYLE 42

43
From the moment of arrival through the private gated entry, residents are transported into a more rarefied dimension. Whisked above, this otherworld reveals its many facets, from a swimming pool seemingly merging with the ocean to convivial dining spaces, complemented with white-glove service where every need is anticipated.
Exclusive to residents, the oceanfront restaurant Nota serves exceptional cuisine in Miami Beach’s first ever private dining concept by a Michelin-starred chef, which can also be enjoyed throughout the hospitality suite of amenities including the Wine Room, the Breakfast Room, and the Sunrise Lounge. The Billiards Room, Screening Room, and Children’s Lounge provide for all out-of-home leisure, while meeting rooms cater to business needs.
Wellness and recreation spaces are complete with a tranquil spa featuring spacious treatment rooms, infrared sauna, and therapeutic shower, a salon for personalized beauty services, and a state-of-the-art, high-impact Fitness Facility offering endless ocean views.

LIFESTYLE 44
The double-height, glass-enclosed Lobby features fluted stone and wood louver accents, echoing the building’s silhouette

45

LIFESTYLE 46

47
The sun-soaked beachfront swimming pool with sunbeds, lounge chairs, and cabanas

LIFESTYLE 48
The lush gardens and landscaping effortlessly part at the private swimming pool, allowing for uninterrupted ocean views

49
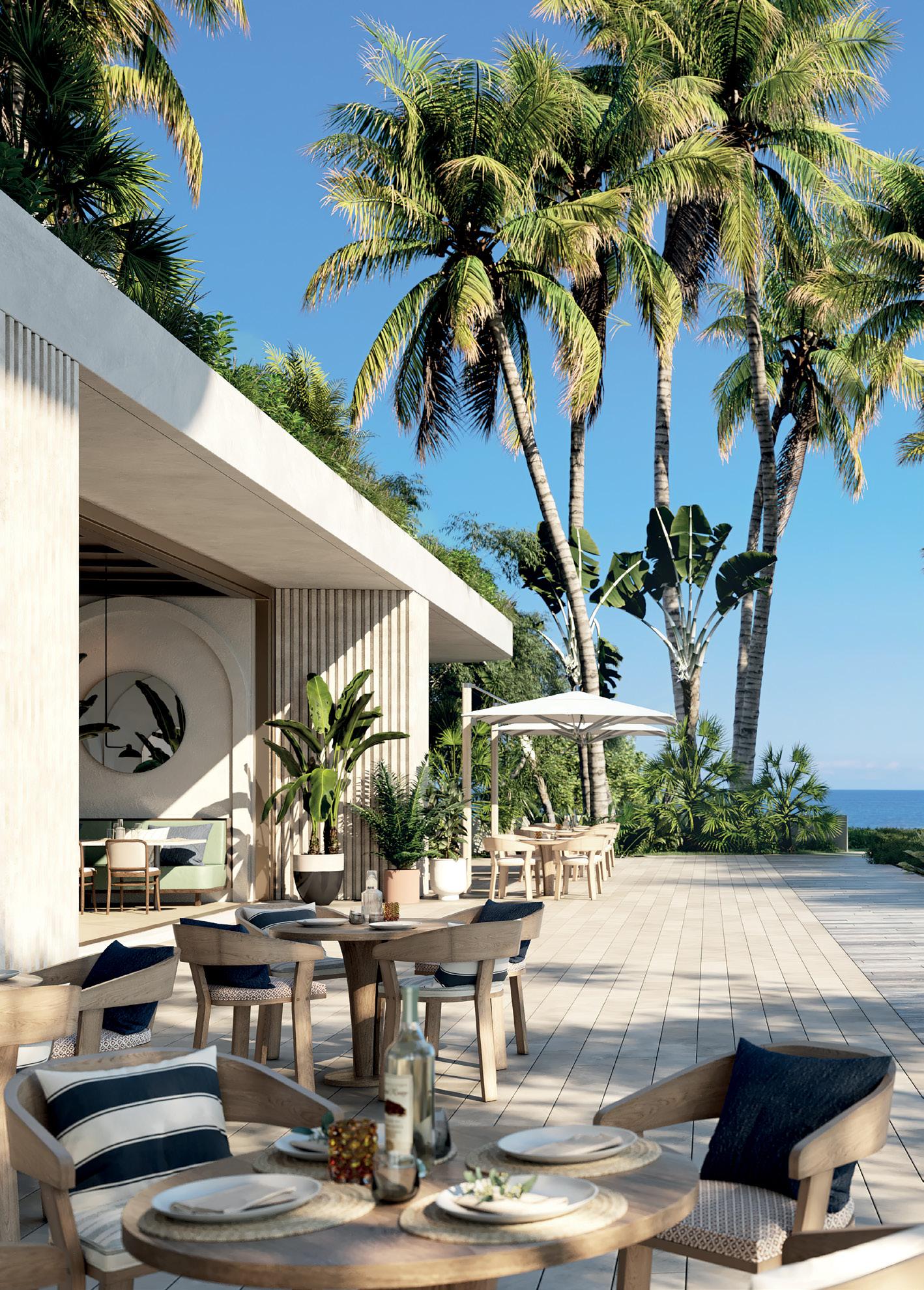
LIFESTYLE 50





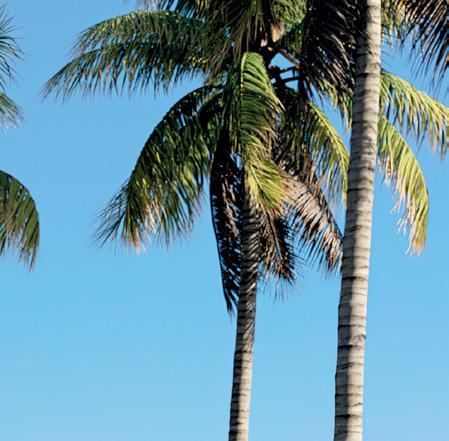

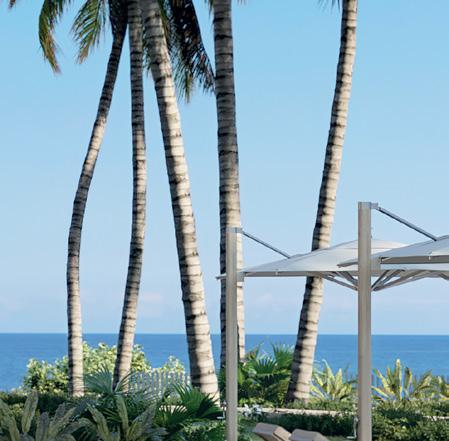


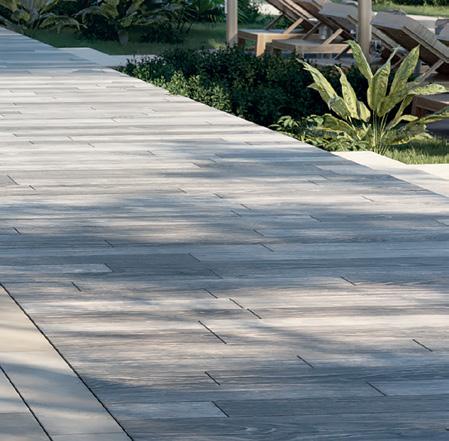
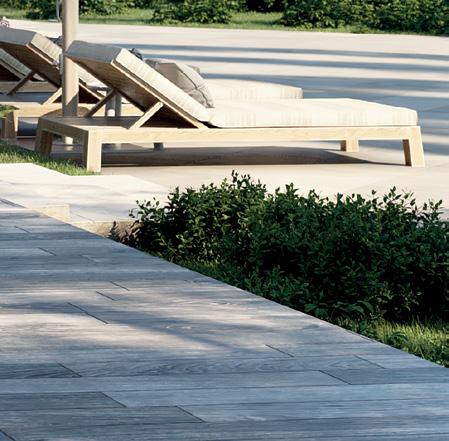



51
The private oceanfront restaurant offers an exclusive enclave for residents and their guests
From wide ocean views through swaying palms to intimately secluded tables amongst ravishing fabrics, The Perigon presents choreographed experiences to gently sweep you off your feet and into an enthralling world of food and drink that will nourish your soul with each tantalizing taste.
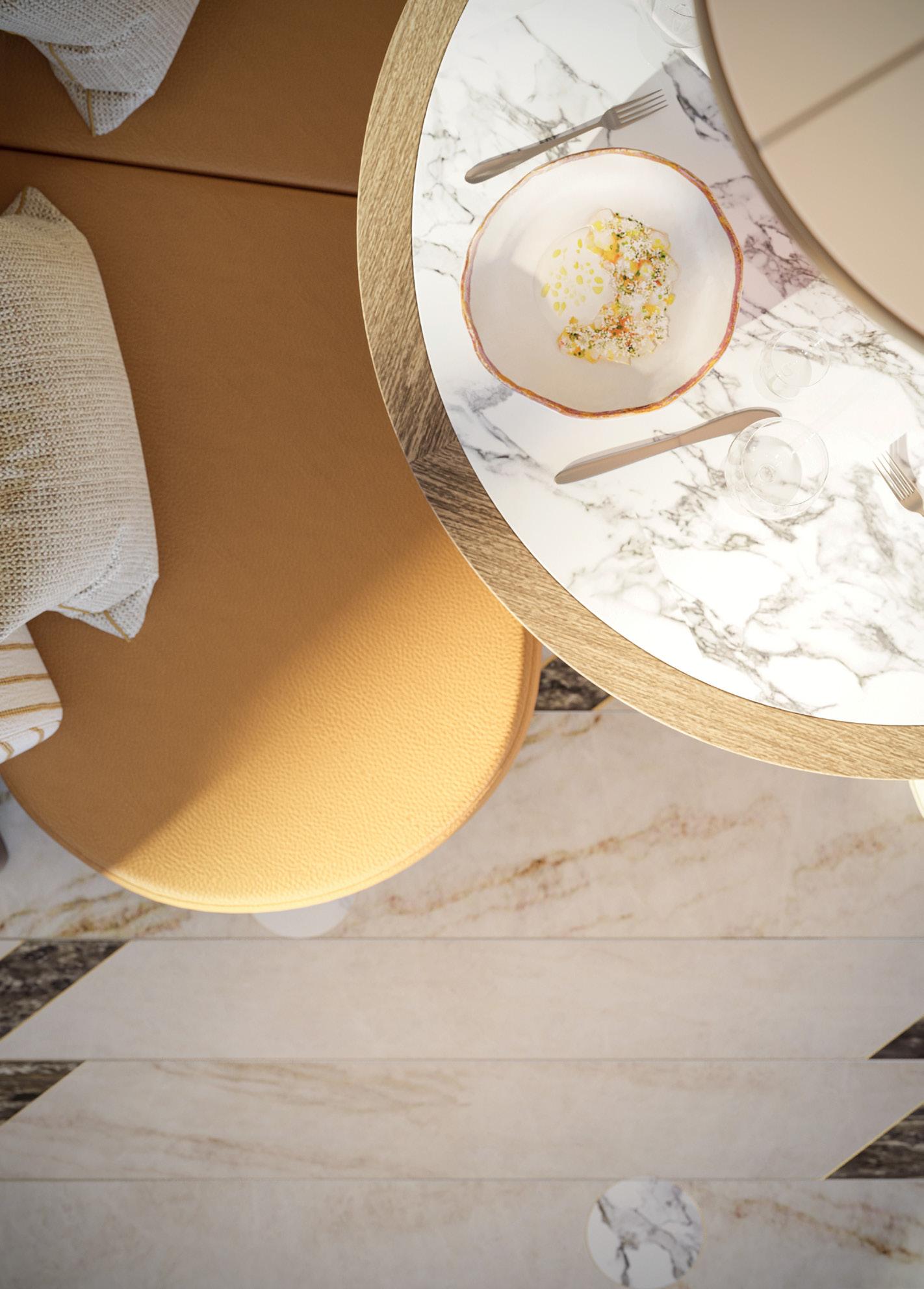
Chef Shaun Hergatt, the executive chef and owner behind some of New York’s most famed Michelinstarred restaurants both public and private, including Vestry in Soho and 432 Park Avenue, respectively, is renowned for his technically precise cooking and painterly presentations.
 Chef Shaun Hergatt
Chef Shaun Hergatt
LIFESTYLE 52

53
A culinary journey curated by Michelinstarred chef Shaun Hergatt

LIFESTYLE 54
A unique combination of organic-rich materials, from intricate stones to linens that cohesively blend to the warm environment of coastal living on the sands of Miami Beach

55
Nota at The Perigon
Sea air, swathes of light, muted tones, and calm, sophisticated styling – the scene is set for exceptional Mediterranean-inspired cuisine. The atmosphere is relaxed, the wine has been selectively stocked, the seafood is freshly caught, and it’s all served by a Michelin-starred Chef and his skilled, attentive team.

RESTAURANT
LIFESTYLE 56
Laced with mystery, the speakeasy glows with discreet indulgence. Hushed tones, rich textures, soft lighting, glimpsed reflections in bronze mirrors, and seductive cocktails, this is a sanctuary of sophistication. Expect expert mixology and nothing less than an exquisite evening of allure and diversion.

SPEAKEASY FiftyThree
57
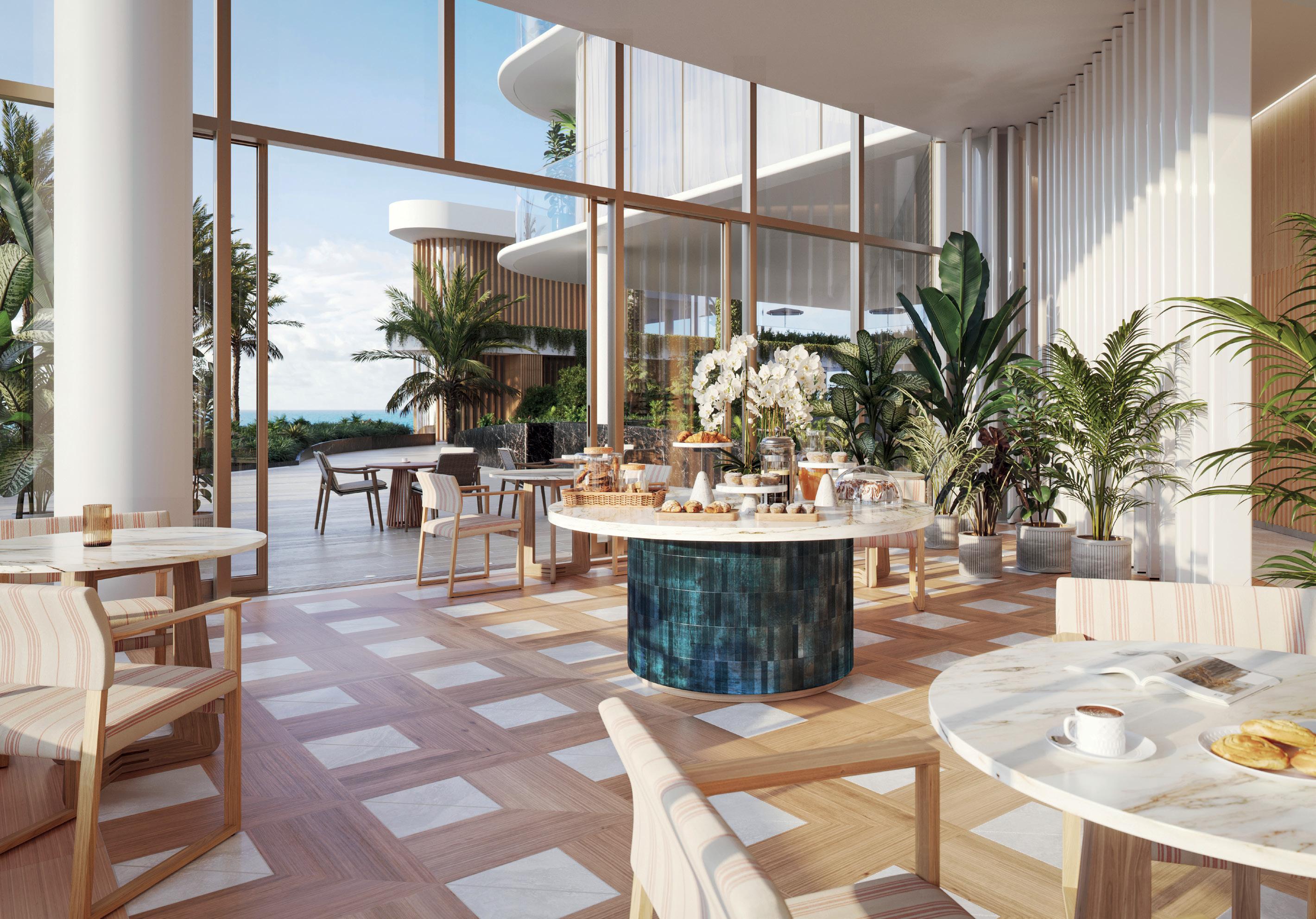
LIFESTYLE 58
The Breakfast Room welcomes residents with the smell of freshly baked delights and opens out onto the Sunrise Terrace for indoor-outdoor enjoyment

59





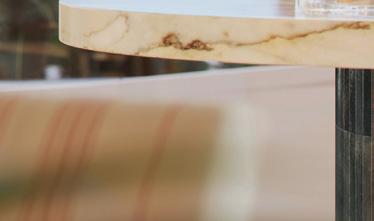



 The Breakfast Room’s wood checkered flooring is a fun play on iconic kitchen checkerboard floors
The Breakfast Room’s wood checkered flooring is a fun play on iconic kitchen checkerboard floors
“ Blurring the lines between condominium and resort, The Perigon’s inspiring amenity spaces deliver a palatial lifestyle evocative of a five-star hotel.”
LIFESTYLE 60
CAMILO MIGUEL, JR., CHIEF EXECUTIVE OFFICER AND FOUNDER, MAST CAPITAL
Each space was conceptualized for the ideal lifestyle of its residents: starting their day with the local newspaper while enjoying eggs sunny-side up and a glass of freshly squeezed orange juice


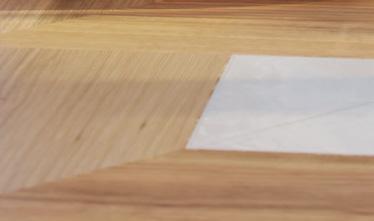









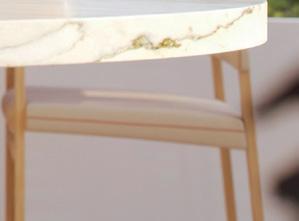




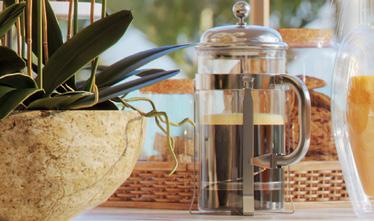
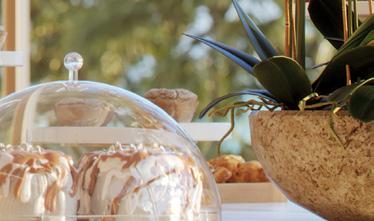

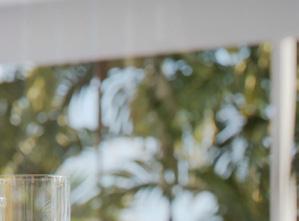















61

LIFESTYLE 62
Enveloped in glass and wood, the Sunrise Lounge offers a natural embrace perfect for reprieve or rejuvenation

63
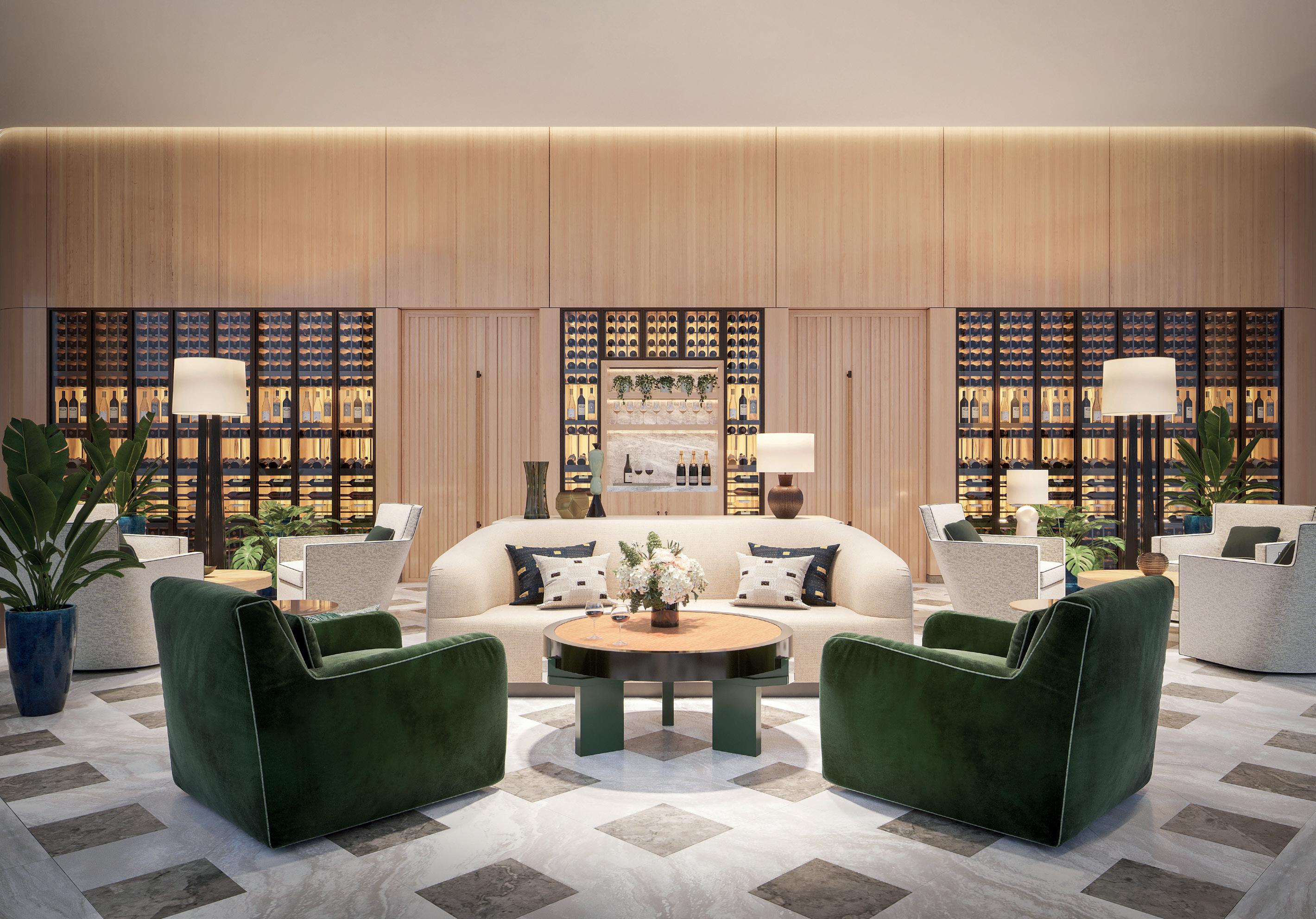
LIFESTYLE 64
Designed to accommodate and display an abundance of bottles, the Wine Room is positioned for wine aficionados as well as those simply seeking an evening of refined elegance

65

The Wine Room LIFESTYLE 66
We have created interiors that speak to the architecture of the building while appealing to well-traveled and highly cultured residents with a penchant for international design. The amenity collection epitomizes this ethos, with finishes and furnishings chosen to evoke a refined relaxation, making The Perigon truly a destination in and of itself.”
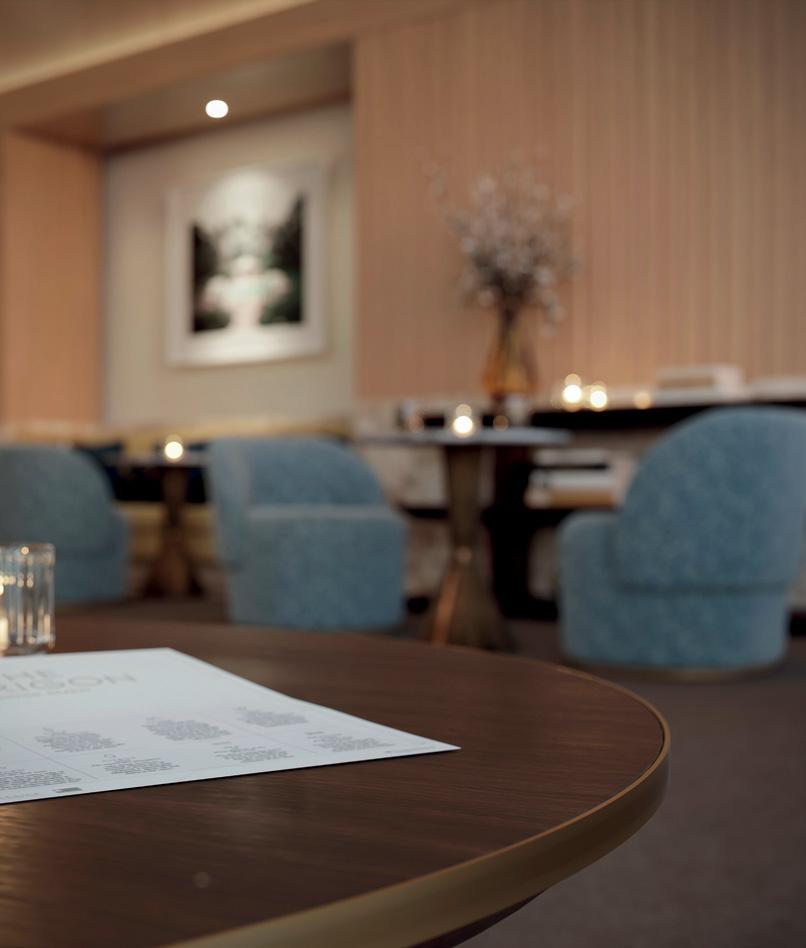
 TARA BERNERD, FOUNDER, TARA BERNERD & PARTNERS
TARA BERNERD, FOUNDER, TARA BERNERD & PARTNERS
“
67
The Sunrise Lounge

LIFESTYLE 68
The Billiards Room was designed as a refreshing, mature approach to a game room, with a floorto-ceiling glass wall inviting participation

69

LIFESTYLE 70
The fully equipped Fitness Facility, complete with a cardio room, weight room, and studio available for private training, offers inspiring views of the Atlantic Ocean

71
Bespoke Amenity Suite


1 Wellness Reception Cardio Room Weight Room Yoga & Meditation Terrace Fitness Studio Salon Treatment Room Couples Treatment Room Experiential Shower Infrared Sauna Relaxation Lounge Relaxation Pool Speakeasy Private Dining Beachfront Rooftop Terrace 12 13 14 15 2 3 4 5 6 7 8 9 10 11 1 Second Floor Guard House 24-Hour Valet Lobby Reception Breakfast Lounge Breakfast Terrace Parcel Concierge Mail Room Children’s Room Wine Room Wine Garden Screening Room Meeting Rooms 12 13 14 15 16 23 17 18 19 20 21 22 2 3 4 5 6 7 8 9 10 11 1 Ground Floor Billiards Room Sunrise Lounge Sunrise Terrace Oceanfront Private Restaurant Oceanfront Bar Cabanas Sunrise Pool Spa Private Beach Deck Gated Resident Beach Access Relaxation Garden LIFESTYLE 72


2 3 4 5 6 7 8 9 10 11 12 12 13 14 15 16 17 18 19 20 21 22 23 3 6 7 9 10 11 12 13 14 15 8 5 4 1 2 73
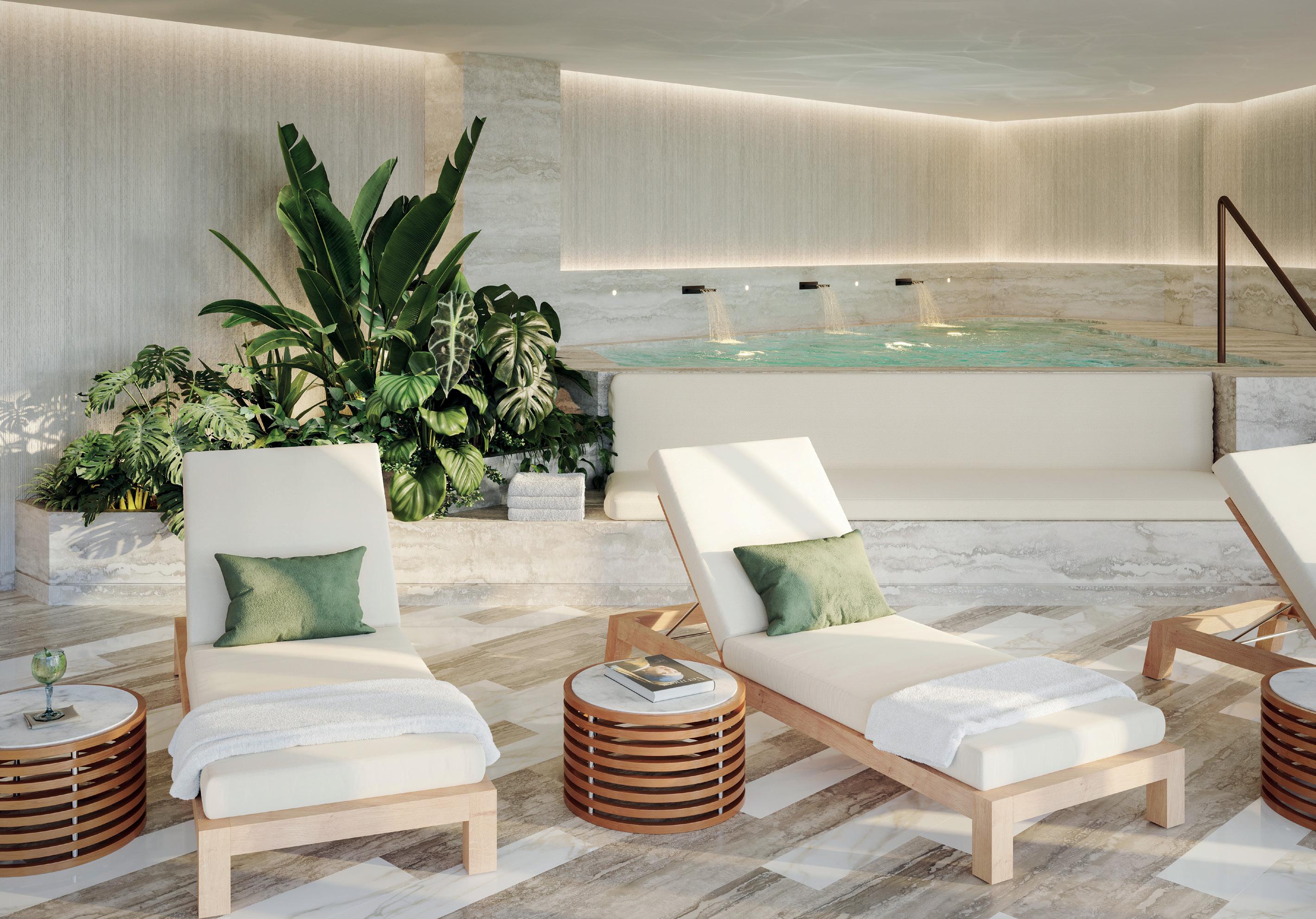
LIFESTYLE 74
An oasis of tranquility, the spa features indoor-outdoor meditation spaces, saunas, and treatment rooms with a wealth of services available through the dedicated concierge

75
RICH IN STYLE, SUBSTANCE, AND CRAFT
Featuring a dynamic composition of clean lines and organic curves, each residence complements the building’s outer form while drawing the surrounding natural elements within. Flow-through open layouts, floor-to-ceiling windows, and oversized terraces allow spaces to transition harmoniously, almost imperceptibly, between indoors and out.
RESIDENCES 77

RESIDENCES 78
Immaculate detail, timeless elegance, and a depth of coastal views abound

79
Envisioned for best-in-class cuisine curation and designed for refined luxury, kitchens boast custom fluted and honed Bianco marble, a suite of Sub-Zero Wolf appliances, and custom Tara Bernerd & Partners’ cabinetry

RESIDENCES 80

81
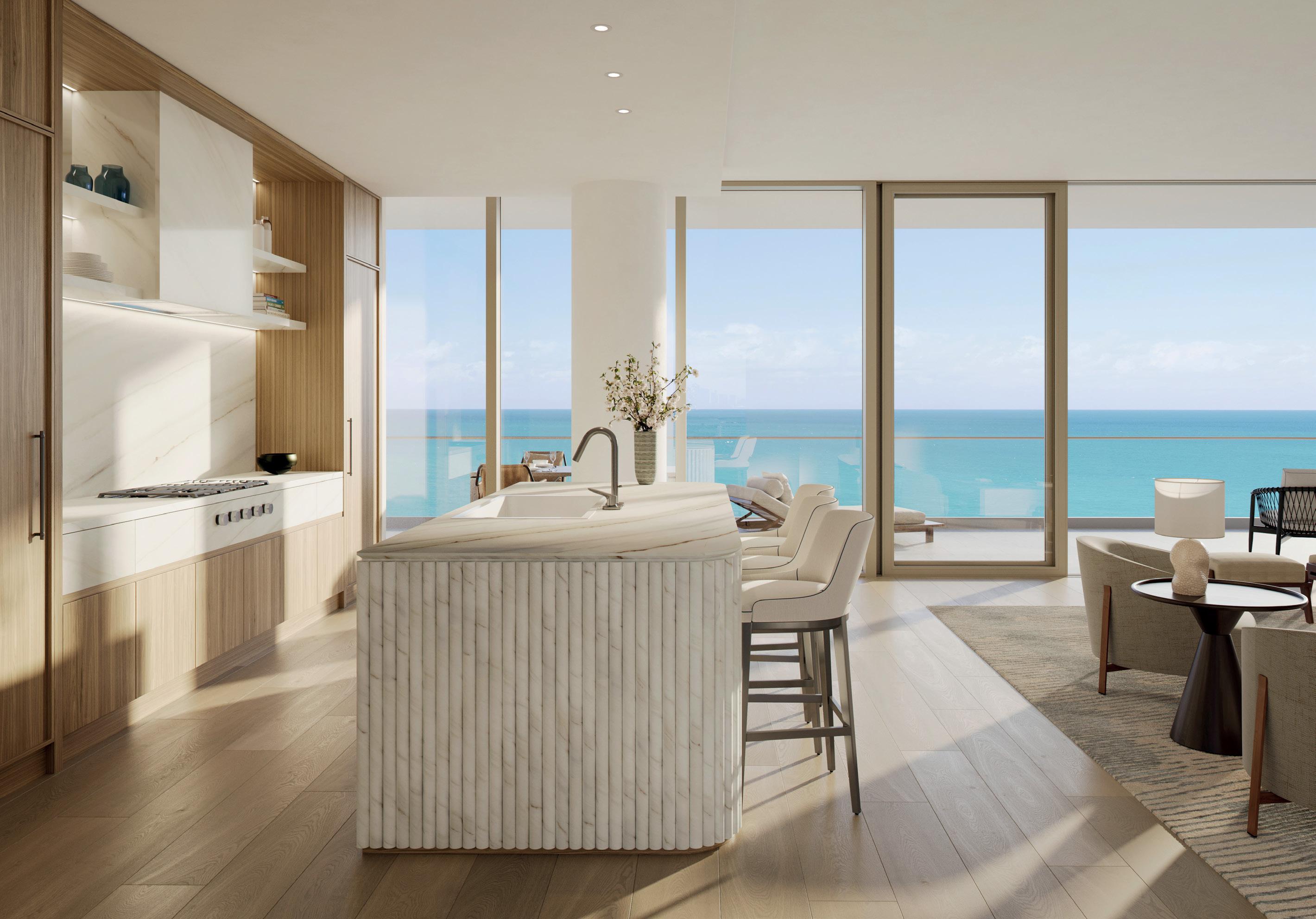
RESIDENCES 82
Warm, organic, and bright residence interiors evoke the same sophistication as the European Riviera

83

As elegant as it is functional RESIDENCES 84
With the choice of palette from a sophisticated Canaletto walnut to an airy French white oak, each home is customizable and tailored for maximum enjoyment


85
Each residence boasts its own private elevator entrance from which airy, open-plan living areas flow toward the all-encompassing views. These panoramas, whether the endless blue of the Atlantic Ocean or the coastfringed azure waters of Biscayne Bay, are framed by 10-foot-high ceilings, floor-to-ceiling windows, and expansive private terraces.
The kitchen is a flawless extension of each residence’s expansive living area, combining elevated aesthetics with functionality. Two to four bedrooms offer consummate seclusion and comfort, with serene ensuite bathrooms claiming equally breathtaking vistas.
RESIDENCES 86
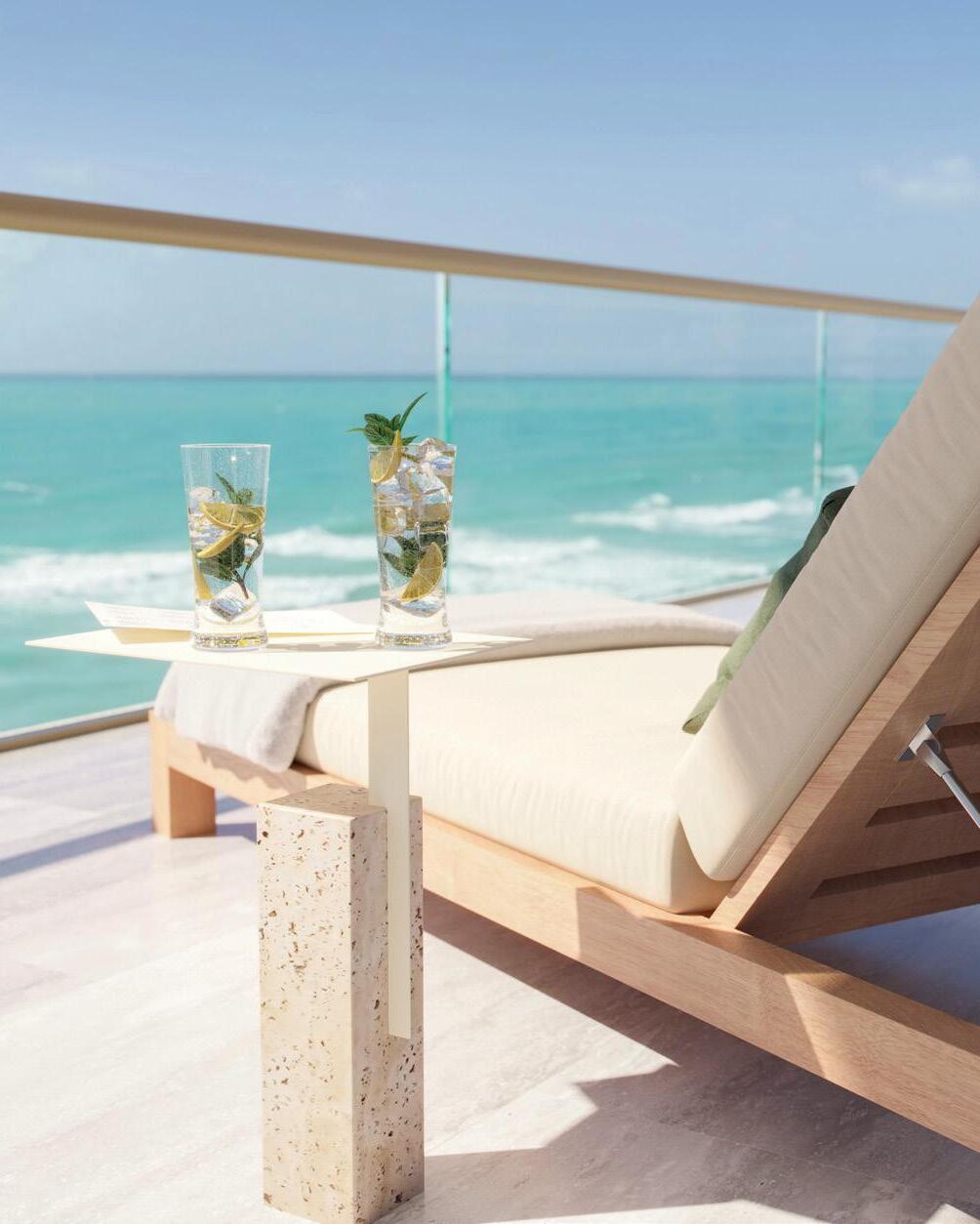
what a home should be 87
Redefining
Bedrooms effortlessly transition from undisturbed sleeping areas to oceanfront escapes

RESIDENCES 88

89
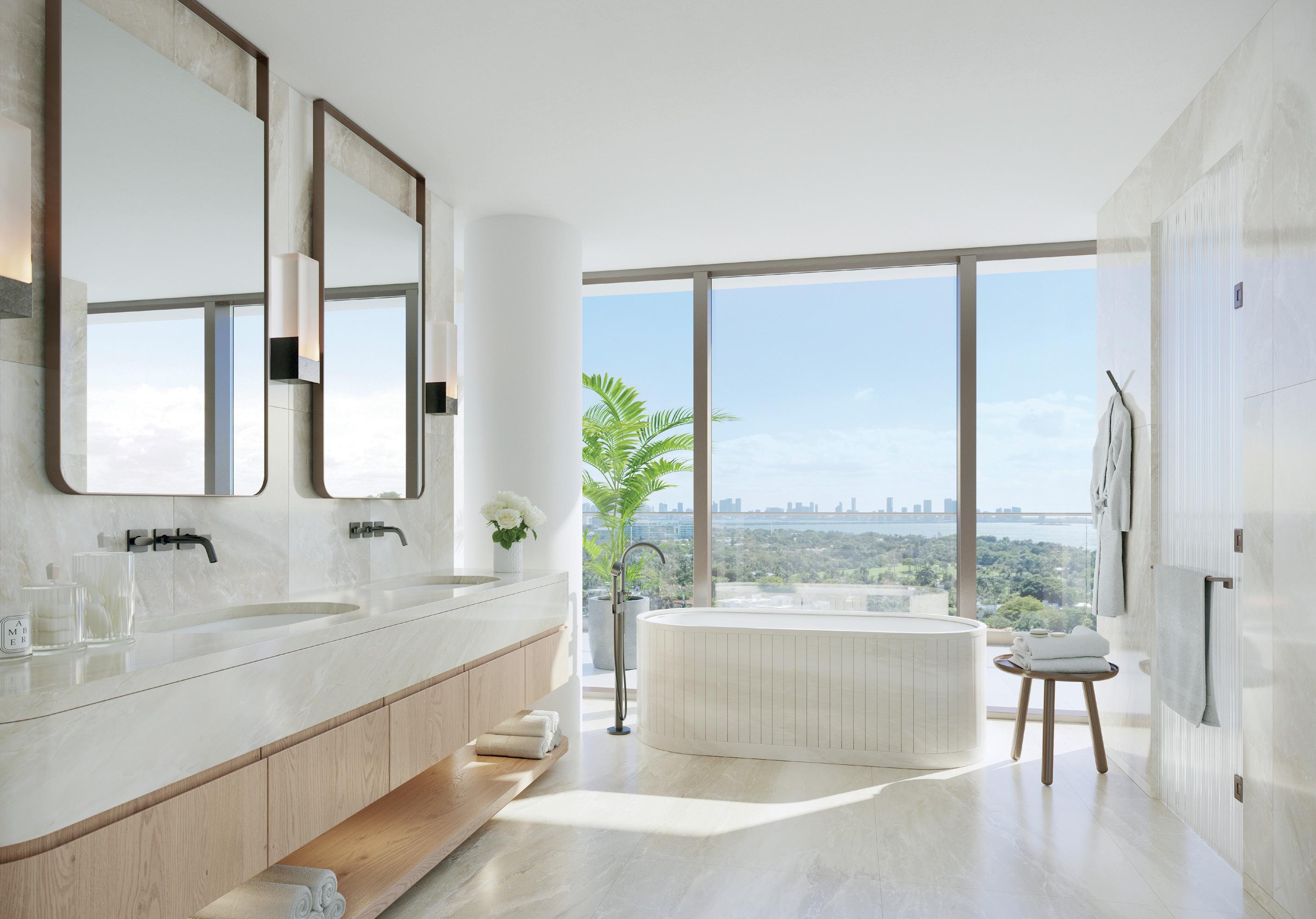
RESIDENCES 90
Utterly serene, the luminous bathrooms feature white marble with various treatments, warm French white oak, and refined dark bronze fittings

91
With continuous plays on light and shadow, the stone’s intrinsic warmth creates the perfect dynamism for the optimal retreat
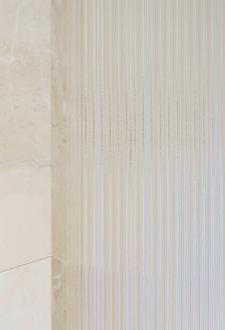
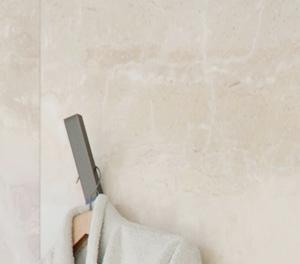




RESIDENCES 92
“ When it comes to the bathrooms, it’s all about the stone, the subtle elements of wood, the wide ribbed fluting on the bathtub, the generosity of space, and the choice of lighting, textures, and the finishes that give warmth and comfort to a very modern, cool space.”
TARA BERNERD, FOUNDER, TARA BERNERD & PARTNERS
Bathrooms are classic yet contemporary, with materials chosen for their purity, durability, and warmth

93

RESIDENCES 94
Wraparound terraces ensure uninterrupted views and a seamless indoor-outdoor experience from nearly every interior space

95

RESIDENCES 96
Double showers and vanities complement a free-standing island bathtub in select primary ensuites

97

RESIDENCES 98
Sweeping western views from Biscayne Bay to Miami over the horizon

99
Visionaries
Mast Capital
Mast Capital is a privately held real estate investment and development firm headquartered in Miami. Established in 2006, the firm leverages deep local market perspective and institutional quality to deliver superior execution of transformative developments. Mast Capital’s emphasis is on developing thoughtfully designed projects that enrich the fabric of local communities throughout Florida.

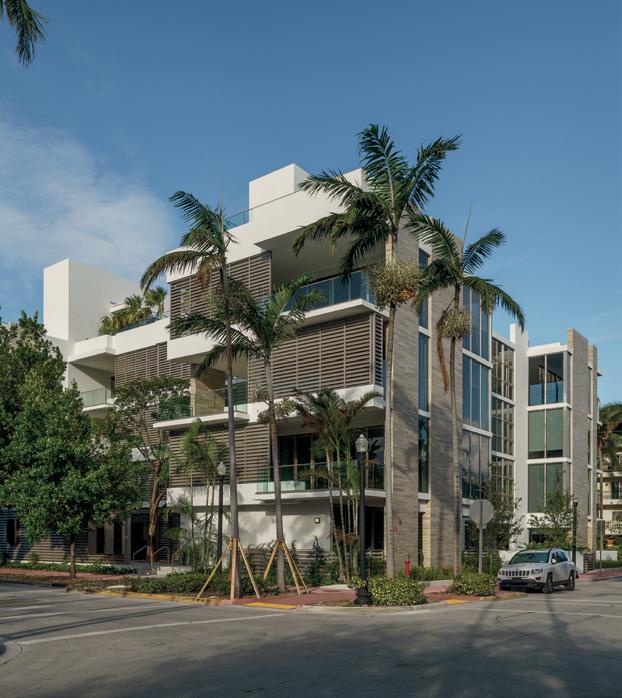 Louver House, Miami, USA
Cipriani Residences Miami, USA
Louver House, Miami, USA
Cipriani Residences Miami, USA
DEVELOPER VISIONARIES 100
Starwood Capital Group

Starwood Capital Group is a private investment firm with a primary focus on global real estate. Since its inception in 1991, the firm has raised approximately $70 billion of capital and currently has approximately $125 billion of assets under management. In its pursuit of the most compelling opportunities globally, Starwood Capital has invested in more than 30 countries, ranging from the Americas to Europe and Asia.
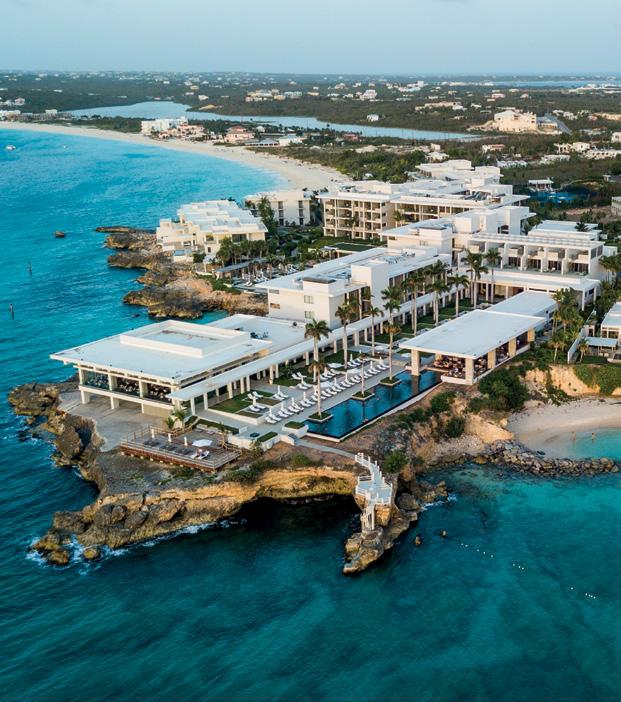 Four Seasons Resort and Residences, Anguilla Pierhouse Brooklyn Bridge, NYC, USA
Four Seasons Resort and Residences, Anguilla Pierhouse Brooklyn Bridge, NYC, USA
DEVELOPER 101
Visionaries
ARCHITECTURE
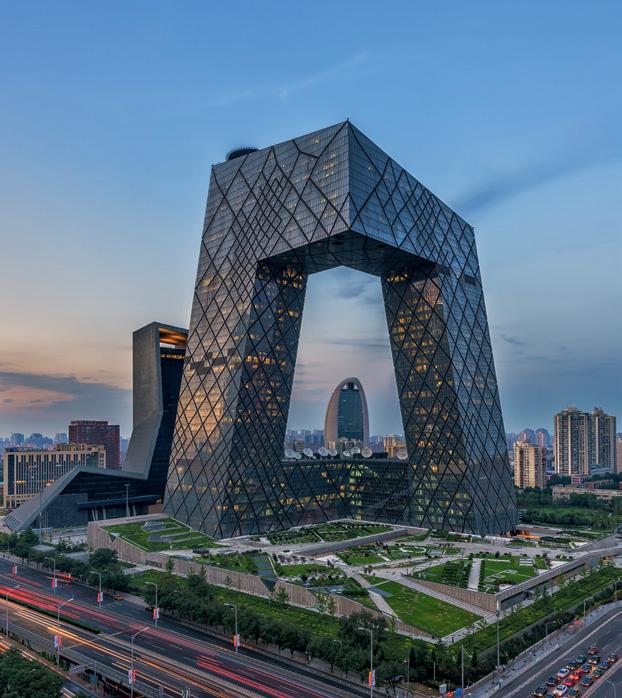
A leading international practice operating within the traditional boundaries of architecture, urbanism, and cultural analysis, OMA has distinguished itself as one of the most globally recognized firms of its generation. In all projects, OMA strives to go beyond the standard solution, redefine typologies, and invent new possibilities for content and everyday use.
 Casa da Musica, Porto, Portugal
China Central Television, Beijing, China
Casa da Musica, Porto, Portugal
China Central Television, Beijing, China
Office for Metropolitan Architecture (OMA) VISIONARIES 102
INTERIORS

Tara Bernerd & Partners
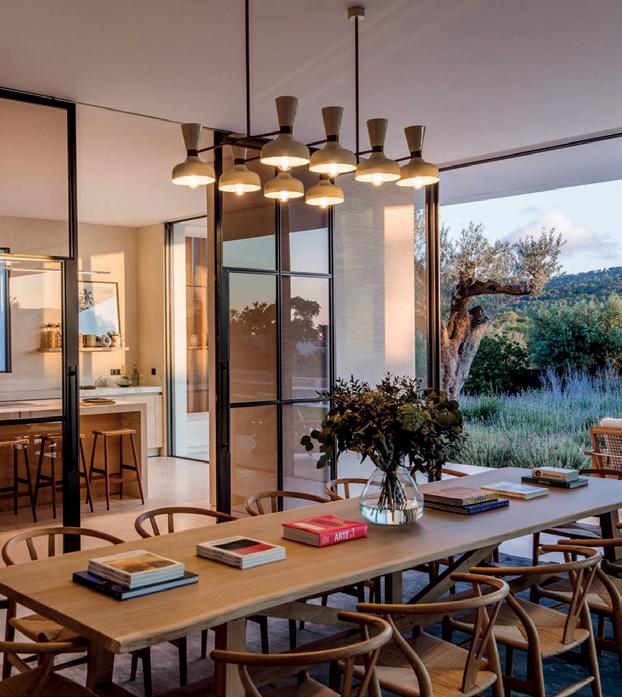 Internationally renowned designer Tara Bernerd is the founder of the interior architectural practice Tara Bernerd & Partners. Based in London’s Belgravia, the practice works on a global platform and prides itself on its intelligent approach to interior space-planning and design.
The Orient Star, a 154-foot (47-meter) superyacht
Villa Can Cocotero, Ibiza, Spain
Internationally renowned designer Tara Bernerd is the founder of the interior architectural practice Tara Bernerd & Partners. Based in London’s Belgravia, the practice works on a global platform and prides itself on its intelligent approach to interior space-planning and design.
The Orient Star, a 154-foot (47-meter) superyacht
Villa Can Cocotero, Ibiza, Spain
103
Visionaries
Gustafson Porter + Bowman LANDSCAPE
An award-winning landscape architecture practice that has received public acclaim for creating authentically engaging spaces within a global portfolio, Gustafson Porter + Bowman is known for its sensual and sculptural features and for pushing the boundaries of what constitutes the field of landscape design.

 Marina One, Singapore
Site Tour Eiffel, Paris, France
Marina One, Singapore
Site Tour Eiffel, Paris, France
VISIONARIES 104
FOOD & BEVERAGE
Shaun Hergatt
Australian Chef Shaun Hergatt is a Manhattan-based classically trained creative modernist. Renowned for his technically precise cooking and painterly presentations, Hergatt is inspired by childhood memories, nature, art, and his daily adventures.

 The Restaurant at 432 Park Avenue, NYC, USA
The Restaurant at 432 Park Avenue, NYC, USA
105
Vestry, NYC, USA
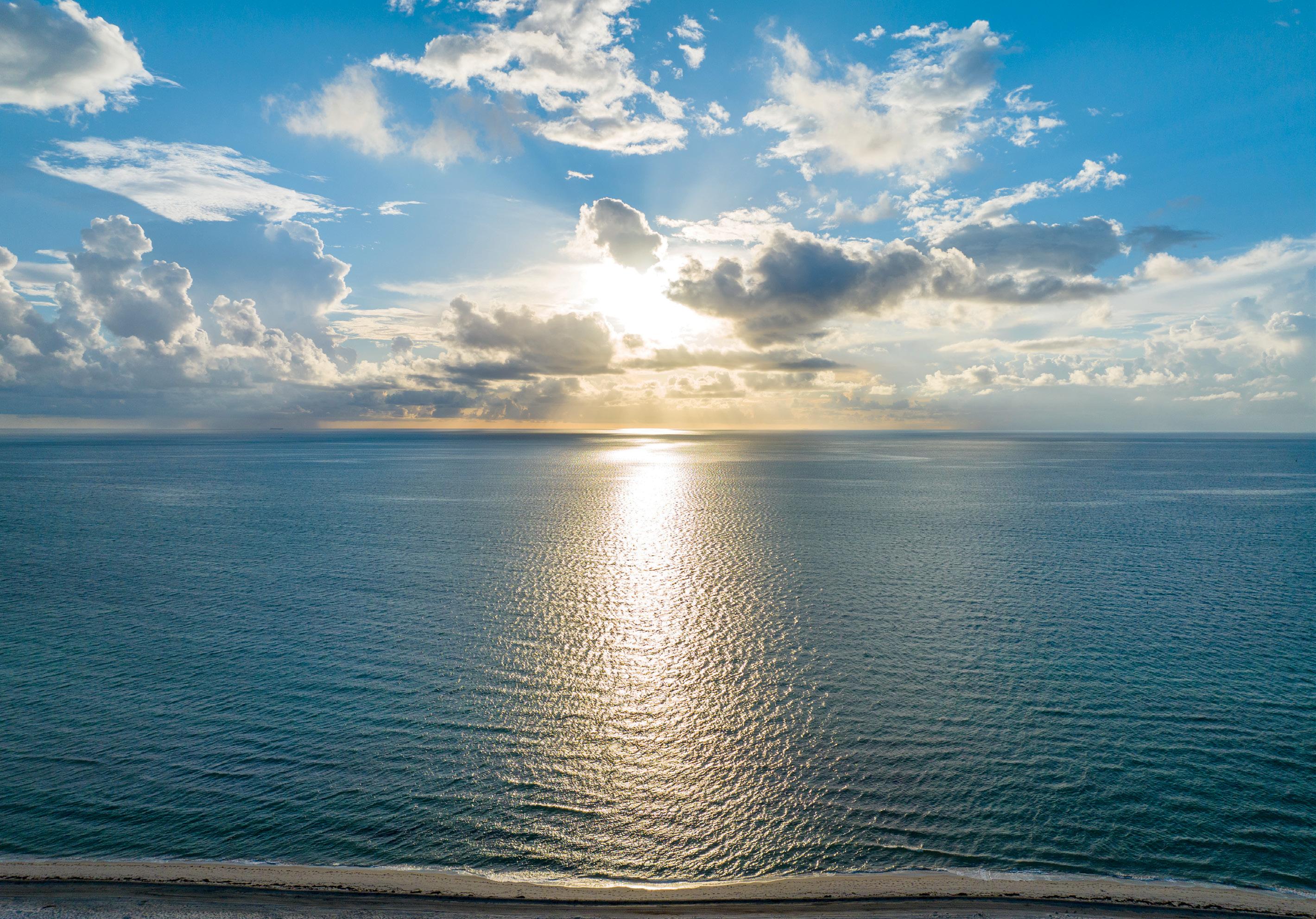
106
A tropical paradise that goes far beyond sand and sea

107

108
A lifestyle soundtracked by the murmuring waves

109
Developer
Mast Capital
Starwood Capital Group
Architecture
OMA
Interior Design
Tara Bernerd & Partners
Landscape
Gustafson Porter + Bowman
Food & Beverage
Shaun Hergatt
Exclusive Sales and Marketing
Douglas Elliman Development Marketing
Creative Direction
Noë & Associates
DISCLAIMER ORAL REPRESENTATIONS CANNOT BE RELIED UPON AS CORRECTLY STATING THE REPRESENTATIONS OF THE DEVELOPER. FOR CORRECT REPRESENTATIONS, MAKE REFERENCE TO THIS BROCHURE AND TO THE DOCUMENTS REQUIRED BY SECTION 718.503, FLORIDA STATUTES, TO BE FURNISHED BY A DEVELOPER TO A BUYER OR LESSEE.
These materials are not intended to be an offer to sell, or solicitation to buy a unit in the condominium. Such an offering shall only be made pursuant to the prospectus (offering circular) for the condominium and no statements should be relied upon unless made in the prospectus or in the applicable purchase agreement. In no event shall any solicitation, offer or sale ofa unit in the condominium be made in, or to residents of, any state or country in which such activity would be unlawful.
This offering is made only by the prospectus for the condominium and no statement should be relied upon if not made in the prospectus. No real estate broker or salesperson is authorized to make any representations or other statements regarding this project, and no agreements with, deposits paid to or other arrangements made with any real estate broker are or shall be binding on the Developer. All prices, plans, specifications, features, amenities and other descriptions are preliminary and are subject to change without notice, as provided in your purchase agreement.
All images and designs depicted herein are artist’s conceptual renderings, which are based upon preliminary development plans, and are subject to change without notice in the manner provided in the offering documents. All such materials are not to scale and are shown solely for illustrative purposes
Renderings depict proposed views, which are not identical from each unit. No guarantees or representations whatsoever are made that existing or future views of the project and surrounding areas depicted by artist’s conceptual renderings or otherwise described herein, will be provided or, if provided, will be as depicted or described herein. Any view from a unit of from other portions of the property may in the future be limited or eliminated by future development or forces of nature and the developer in no manner guarantees the continuing existence of any view.
The photographs contained in this brochure may be stock photography or have been taken off-site and are used to depict the spirit of the lifestyle to be achieved rather than any that may exist or that may be proposed, and are merely intended as illustration of the activities and concepts depicted therein. Interior photos shown may depict options and upgrades and are not representative of standard features and may not be available for all model types. All fixtures, furniture and items of finish and decoration of units described herein are for display only and may not to be included with the unit, unless expressly provided in the purchase agreement.
All plans, features and amenities depicted herein are based upon preliminary development plans, and are subject to change without notice in the manner provided in the offering documents. No guarantees or representations whatsoever are made that any plans, features, amenities or facilities will be provided or, if provided, will be of the same type, size, location or nature as depicted or described herein. This project is being developed by 5333 Collins Acquistions LP, a Delaware limited liability company, which was formed solely for such purpose.
The sketches, renderings, graphics materials, plans, specifications, terms, conditions and statements contained in this brochure are proposed only, and the Developer reserves the right to modify, revise or withdraw any or all of the same in its sole discretion and without prior notice. All improvements, designs and construction are subject to first obtaining the appropriate federal, state and local permits and approvals for same. These drawings and depictions are conceptual only and re for the convenience of reference. They should not be relied upon as representations, express or implied, of the final detail of the residences. The developer expressly reserved the right to make modifications, revisions and changes it deeded desirable in its sole and absolute discretion. Restaurants and other business establishments and/or any operators of same referenced herein are subject to change at any time, and no representations regarding restaurants, businesses and/or operators within the project may be relied upon. Restaurants, and/or other business establishments, are anticipated to be operated from the commercial components of the project which will be offered for sale to third parties. Except as may be otherwise provided in the offering materials, the use of the commercial spaces will be in discretion of the purchasers of those spaces and there is no assurance that they will be used for the purposes, and/or with the operators, named herein. Equal Housing Opportunity.
305.390.5333 info@ThePerigonMiamiBeach.com ThePerigonMiamiBeach.com 5333 Collins Avenue Miami Beach, Florida




 Perfectly situated between the Atlantic Ocean and Biscayne Bay
Perfectly situated between the Atlantic Ocean and Biscayne Bay
















 Inspired architectural modeling by OMA
Inspired architectural modeling by OMA

 Tara Bernerd, Founder of Tara Bernerd & Partners
Tara Bernerd, Founder of Tara Bernerd & Partners
 Interiors conceptual sketch for The Perigon
Interiors conceptual sketch for The Perigon














 Neil Porter, Co-founder of Gustafson Porter + Bowman
Neil Porter, Co-founder of Gustafson Porter + Bowman











































































 Chef Shaun Hergatt
Chef Shaun Hergatt













 The Breakfast Room’s wood checkered flooring is a fun play on iconic kitchen checkerboard floors
The Breakfast Room’s wood checkered flooring is a fun play on iconic kitchen checkerboard floors
























































 Louver House, Miami, USA
Cipriani Residences Miami, USA
Louver House, Miami, USA
Cipriani Residences Miami, USA

 Four Seasons Resort and Residences, Anguilla Pierhouse Brooklyn Bridge, NYC, USA
Four Seasons Resort and Residences, Anguilla Pierhouse Brooklyn Bridge, NYC, USA

 Casa da Musica, Porto, Portugal
China Central Television, Beijing, China
Casa da Musica, Porto, Portugal
China Central Television, Beijing, China

 Internationally renowned designer Tara Bernerd is the founder of the interior architectural practice Tara Bernerd & Partners. Based in London’s Belgravia, the practice works on a global platform and prides itself on its intelligent approach to interior space-planning and design.
The Orient Star, a 154-foot (47-meter) superyacht
Villa Can Cocotero, Ibiza, Spain
Internationally renowned designer Tara Bernerd is the founder of the interior architectural practice Tara Bernerd & Partners. Based in London’s Belgravia, the practice works on a global platform and prides itself on its intelligent approach to interior space-planning and design.
The Orient Star, a 154-foot (47-meter) superyacht
Villa Can Cocotero, Ibiza, Spain

 Marina One, Singapore
Site Tour Eiffel, Paris, France
Marina One, Singapore
Site Tour Eiffel, Paris, France

 The Restaurant at 432 Park Avenue, NYC, USA
The Restaurant at 432 Park Avenue, NYC, USA


