








Stately positioned amid a luscious landscape, rolling dunes, and the Gulf of Mexico in WaterSound Beach, The St. Joe Company built this Legacy Home for the Southern Accents magazine as a show home in 2004 to set the tone for the WaterSound Community. The Legacy Home was the first home built in WaterSound Beach and was the benchmark for the up-and-coming community's aesthetics, inspirational style, and charm. John Kirk of Cooper, Robertson and Partners, New York, designed the home with large Palladian and Bay Windows, Shingle style, deep wrap-around porches, breezeways, and Widow's Walk showcasing the panoramic view of the Gulf of Mexico.

The residence consists of 4280 square feet of flowing and easy living, 3200 square feet of deep porches, balconies, and breezeways, and includes 4 bedrooms, 4 full baths, and 2 half baths, plus additional built-in bunks and sleeping areas. Other features include a second-floor gulf-front primary bedroom suite filled with light illuminating through the expansive Palladian windows providing views of the Gulf of Mexico, lush landscape, boardwalks, and the Dunesider pool; an elevator from the 1st floor to the 2nd floor; a 3rd floor tower room with built-in bar; a hidden secret storage room; a spacious carriage house attached by an outdoor deck; and a two-car garage.
Ideally fronting a manicured park with easy and immediate access to the pedestrian boardwalks, the residence faces the Dunesider community pool to the east and the rolling dunes and Gulf of Mexico to the south.

Gulf Front
2 Car Garage
Immediate Access to Boardwalk
Elevator
Carriage House
Wrap-around Porches
Widow's Watch



Bay Windows
Park and Pool View
Fireplace
Office Located off Living Space
Porch Access

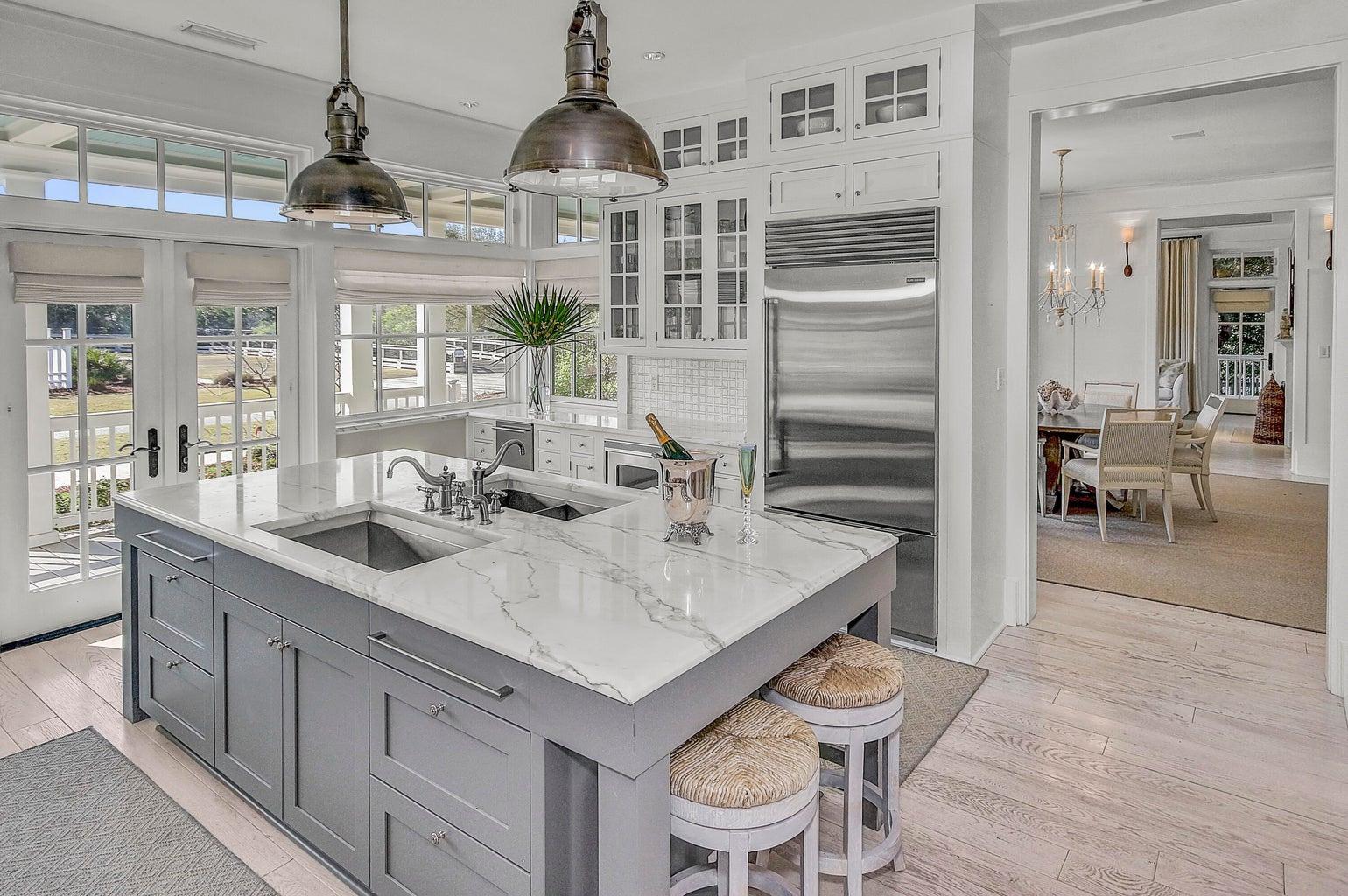
2 Sinks
Dakor Gas Stove
Subzero Refrigerator
Lawn and Porch Access
Marble Countertops


Ice Maker
Pool Views
Family Style Dining Area

Conveinently Located Wet Bar
Access to Side Grilling Porch


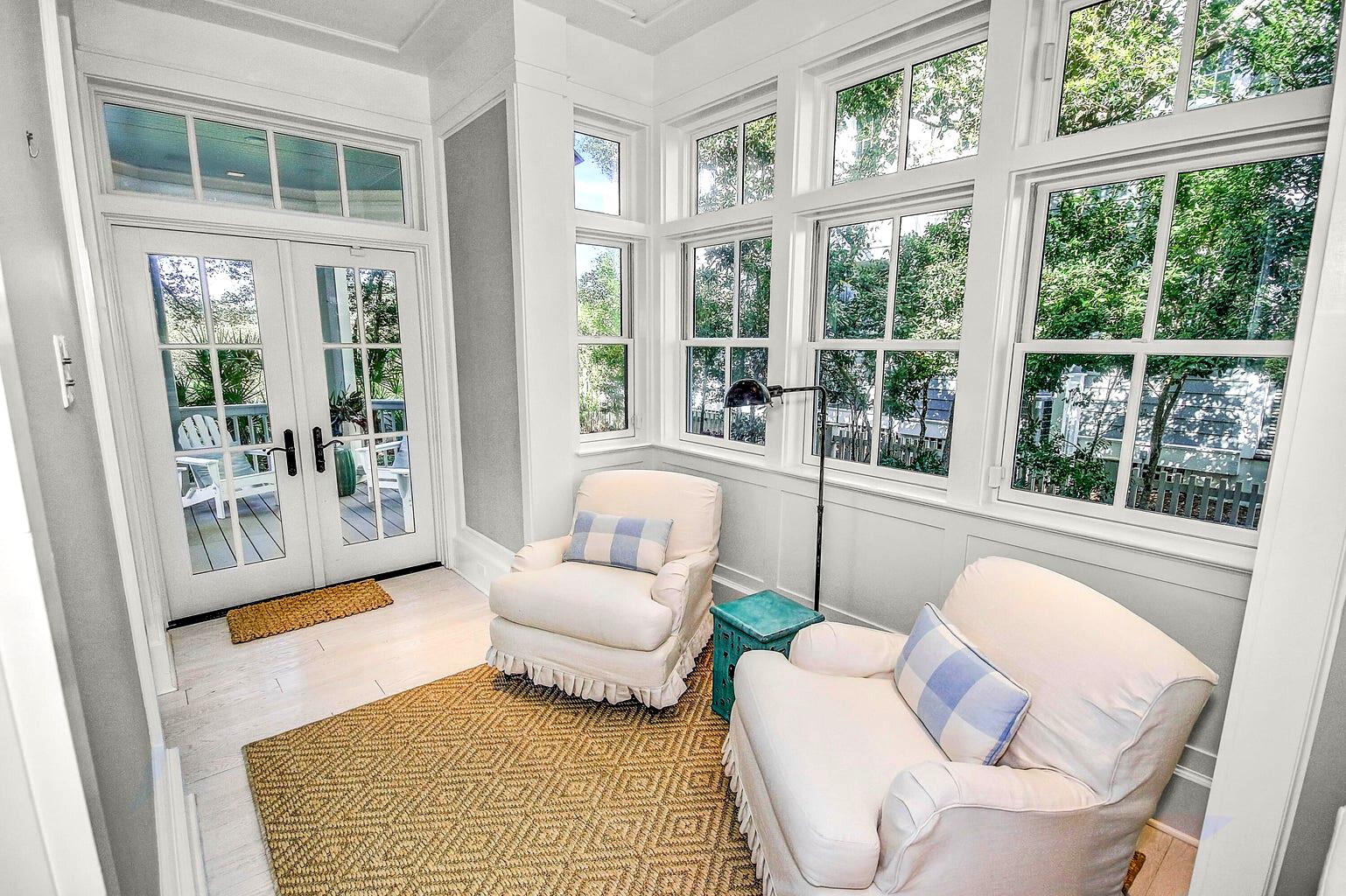

Incredible Gulf Views
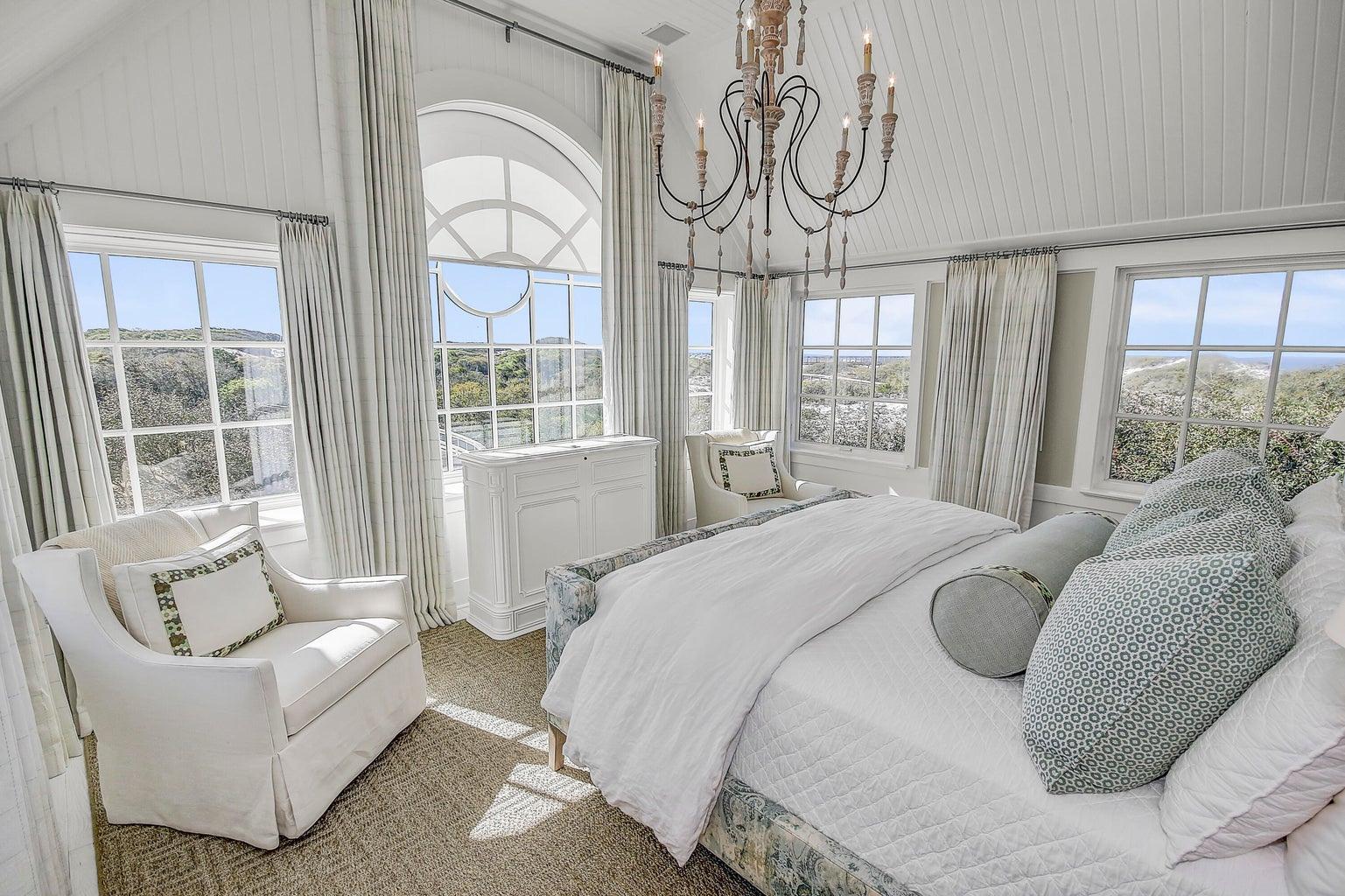
Pool and Lawn Views
Large Walk-in Closet & Sitting Area
Access to Private Porch
Palladian Windows
Cathedral Ceiling
Double Vanity
Separate Shower and Tub
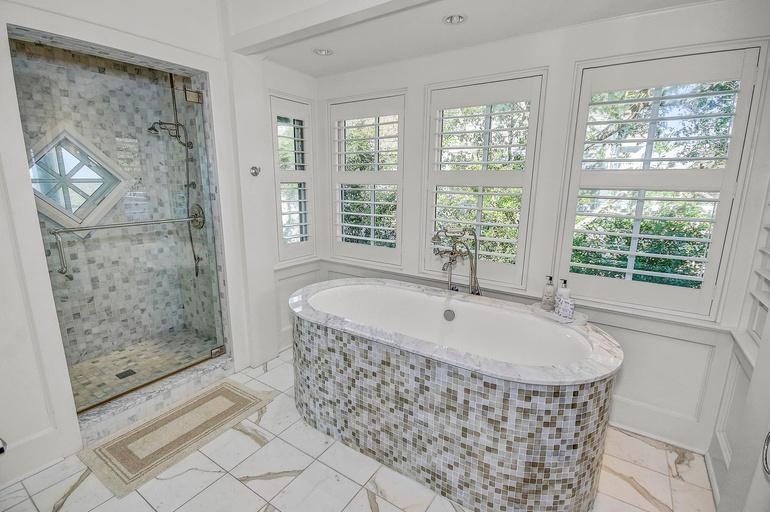

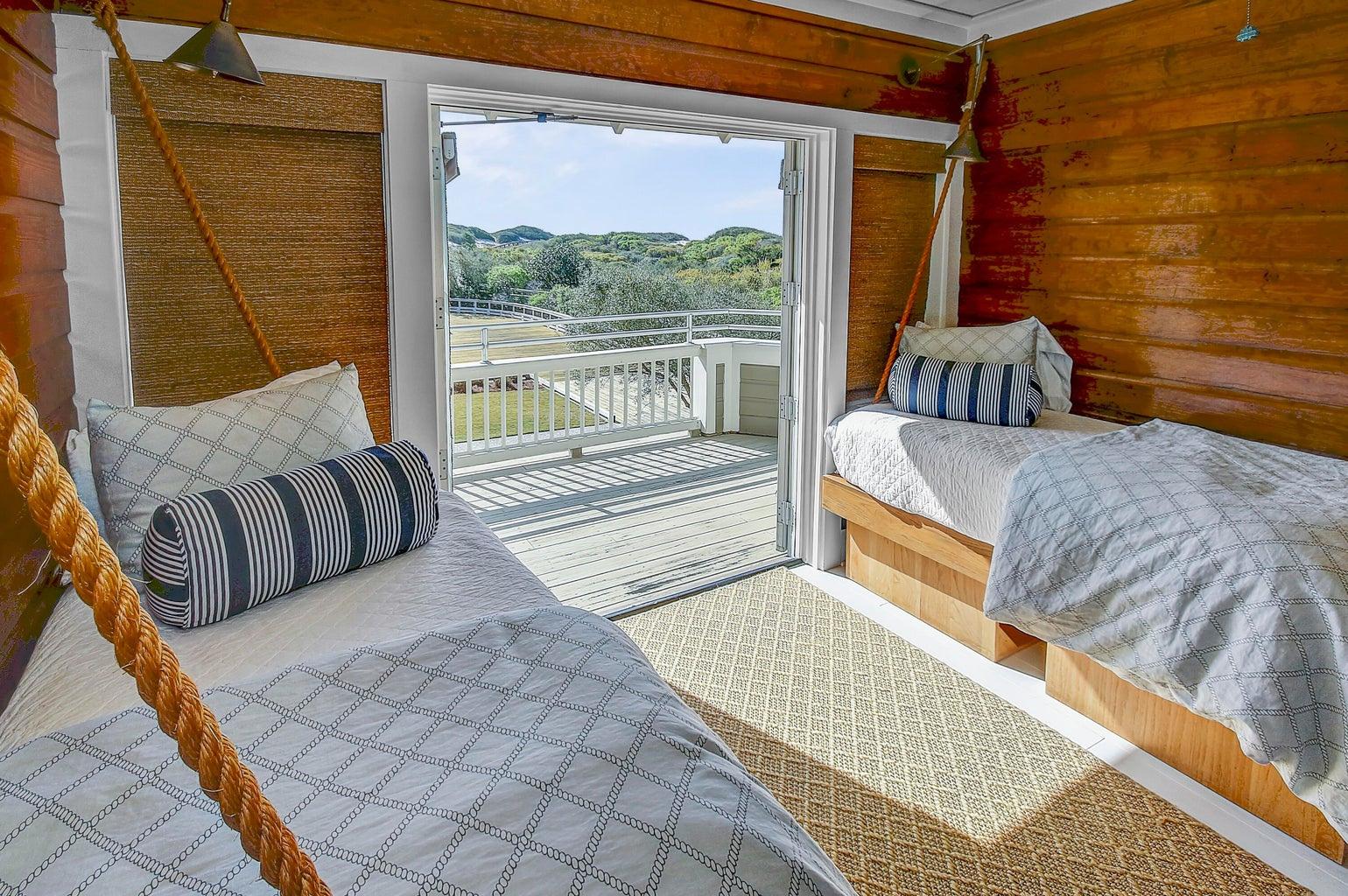
Built-in Bunk Beds

Porch Access
Ensuite Bathroom



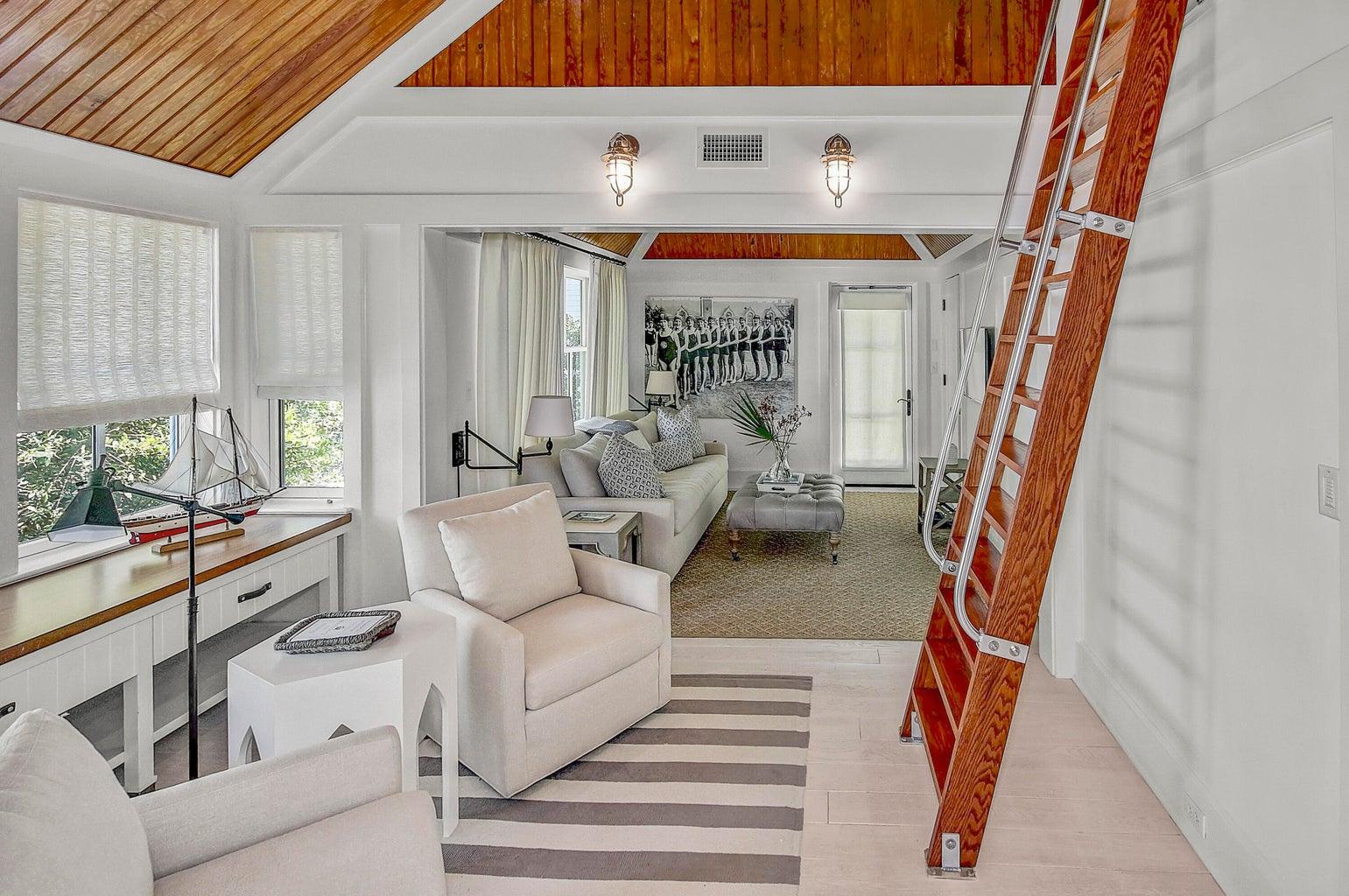
Built-in Bunk Area
Wood Ceiling
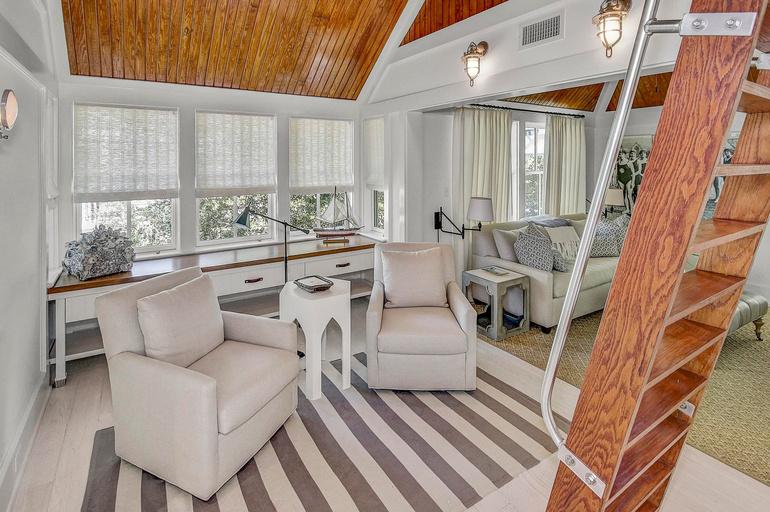

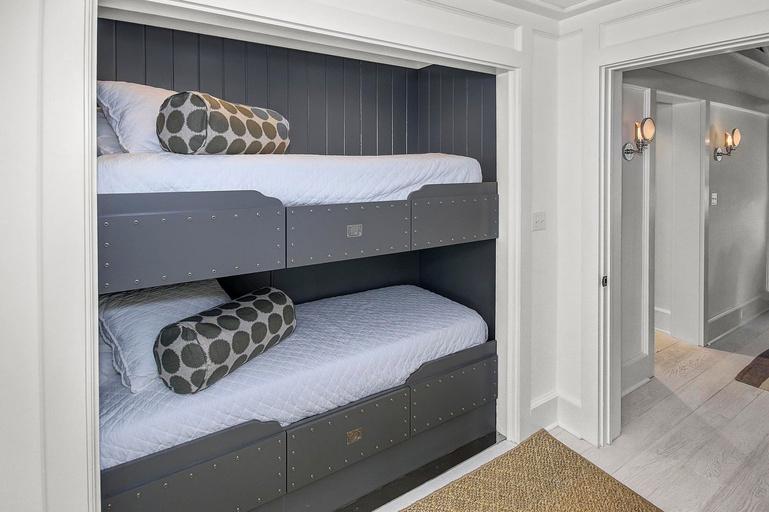
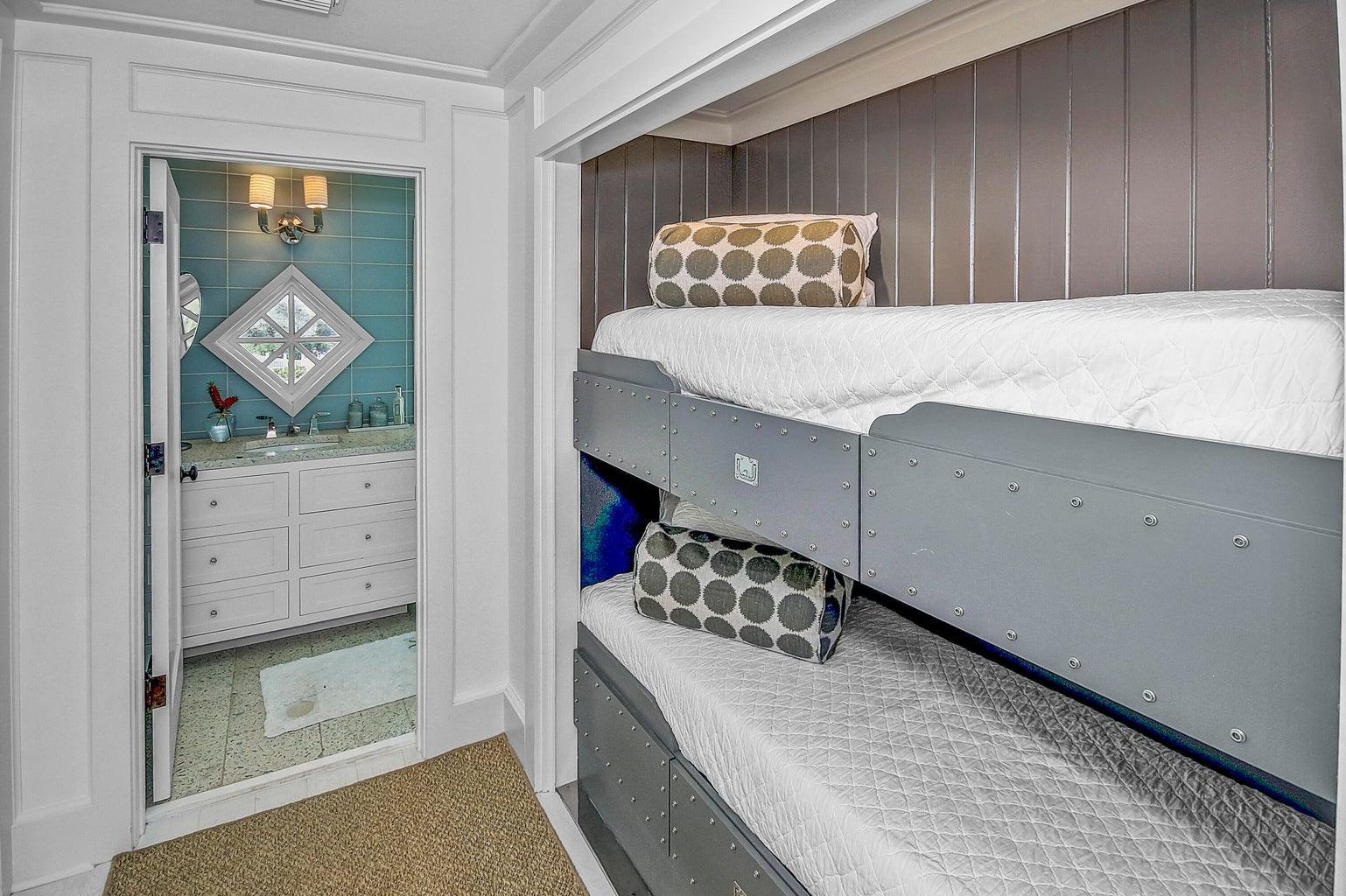

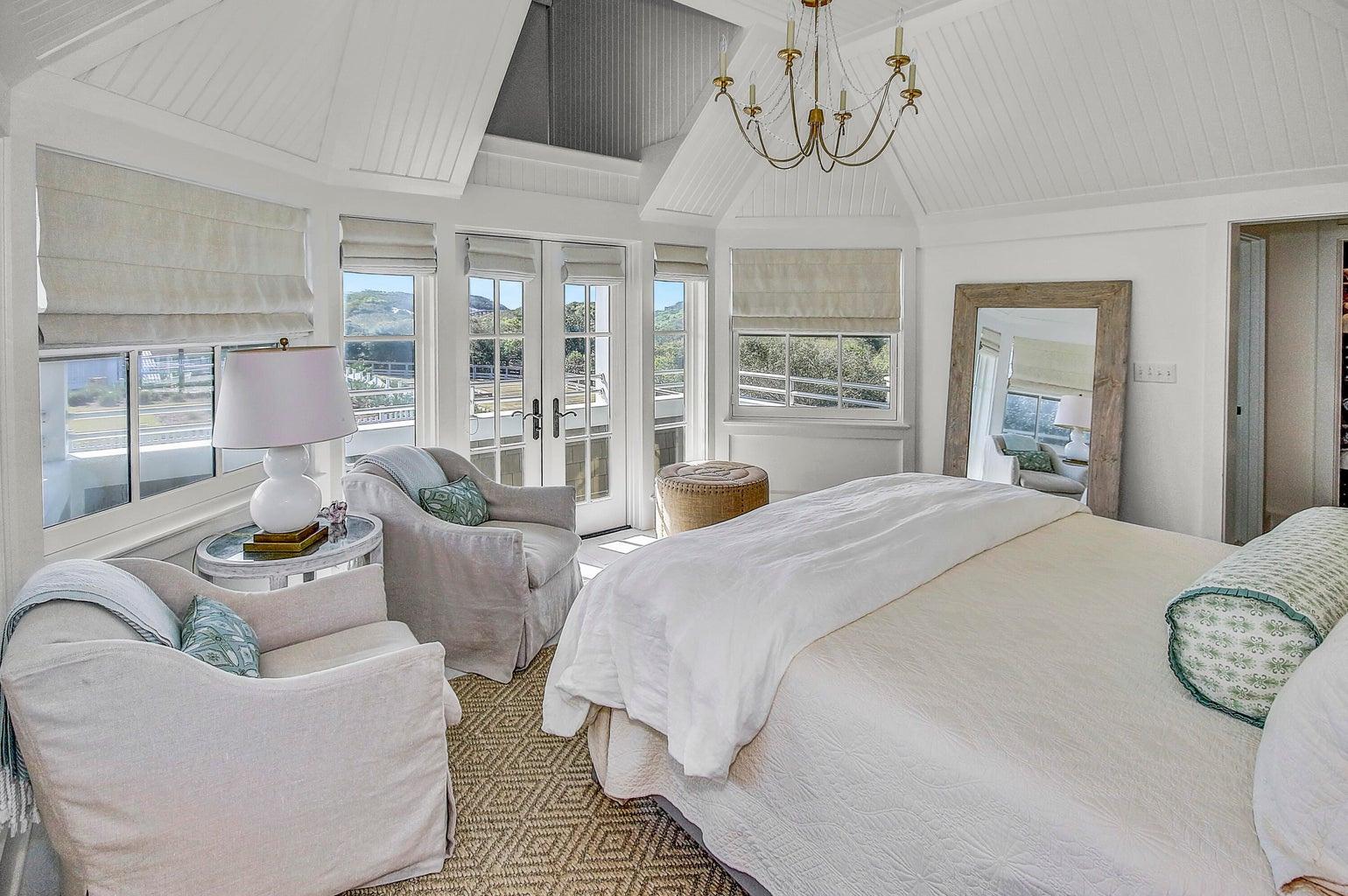

Private Porch
Lawn and Pool Views



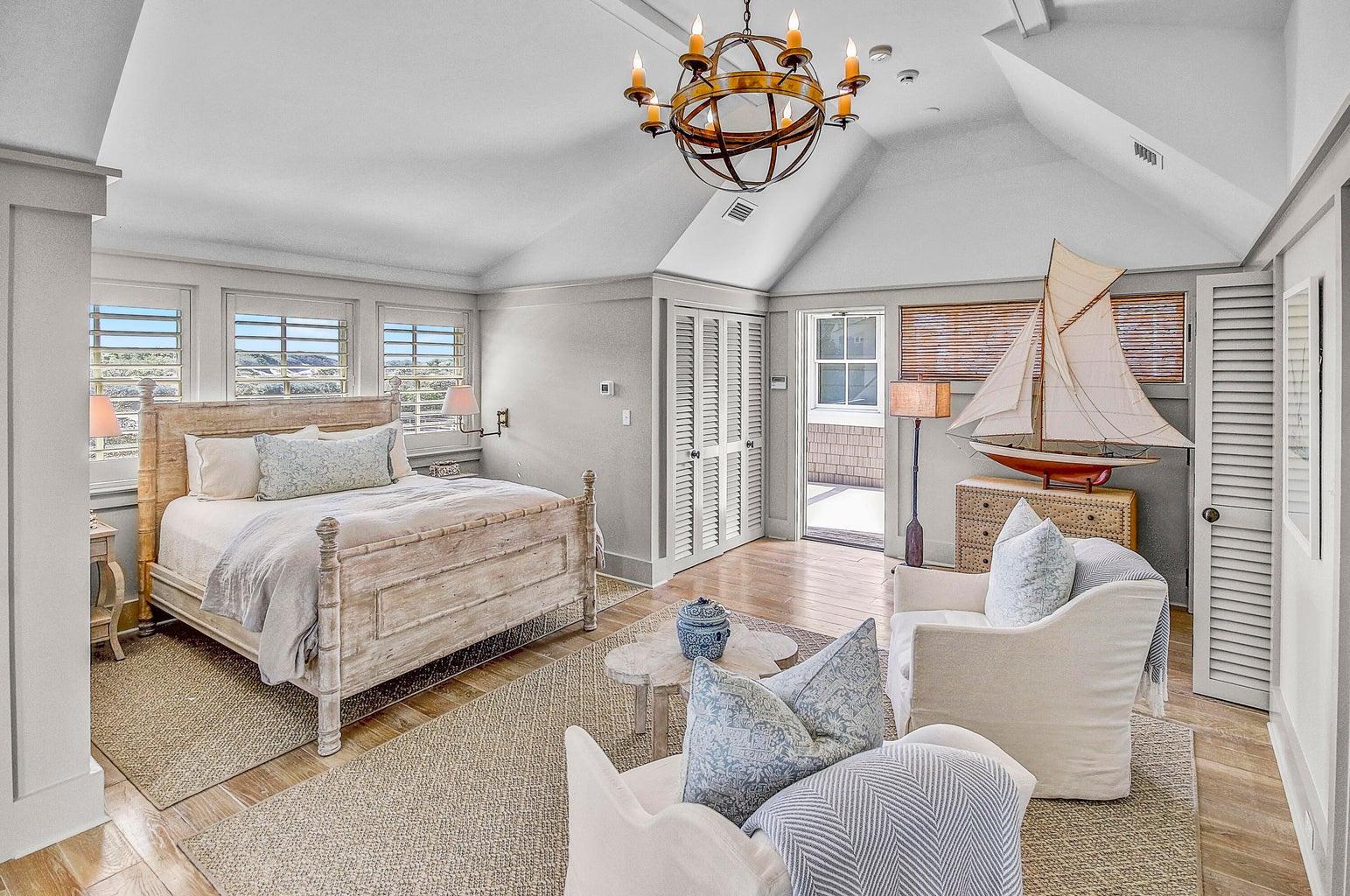

Private Porch
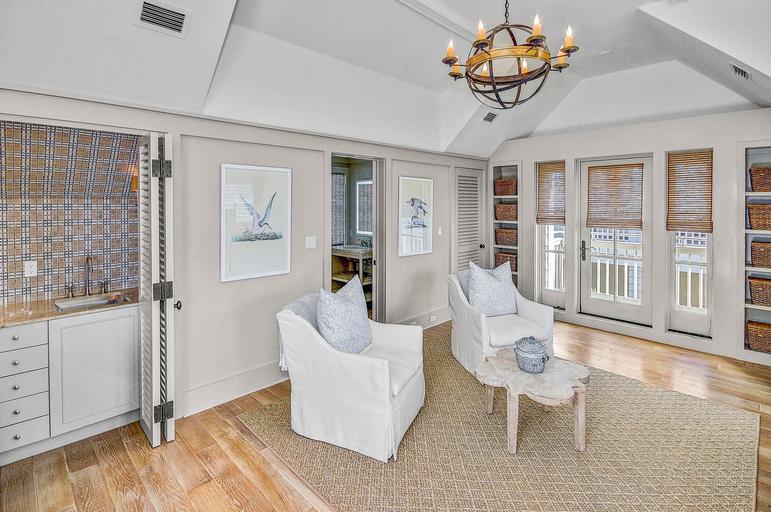
Sitting Area
Wet Bar
Ensuite Bathroom
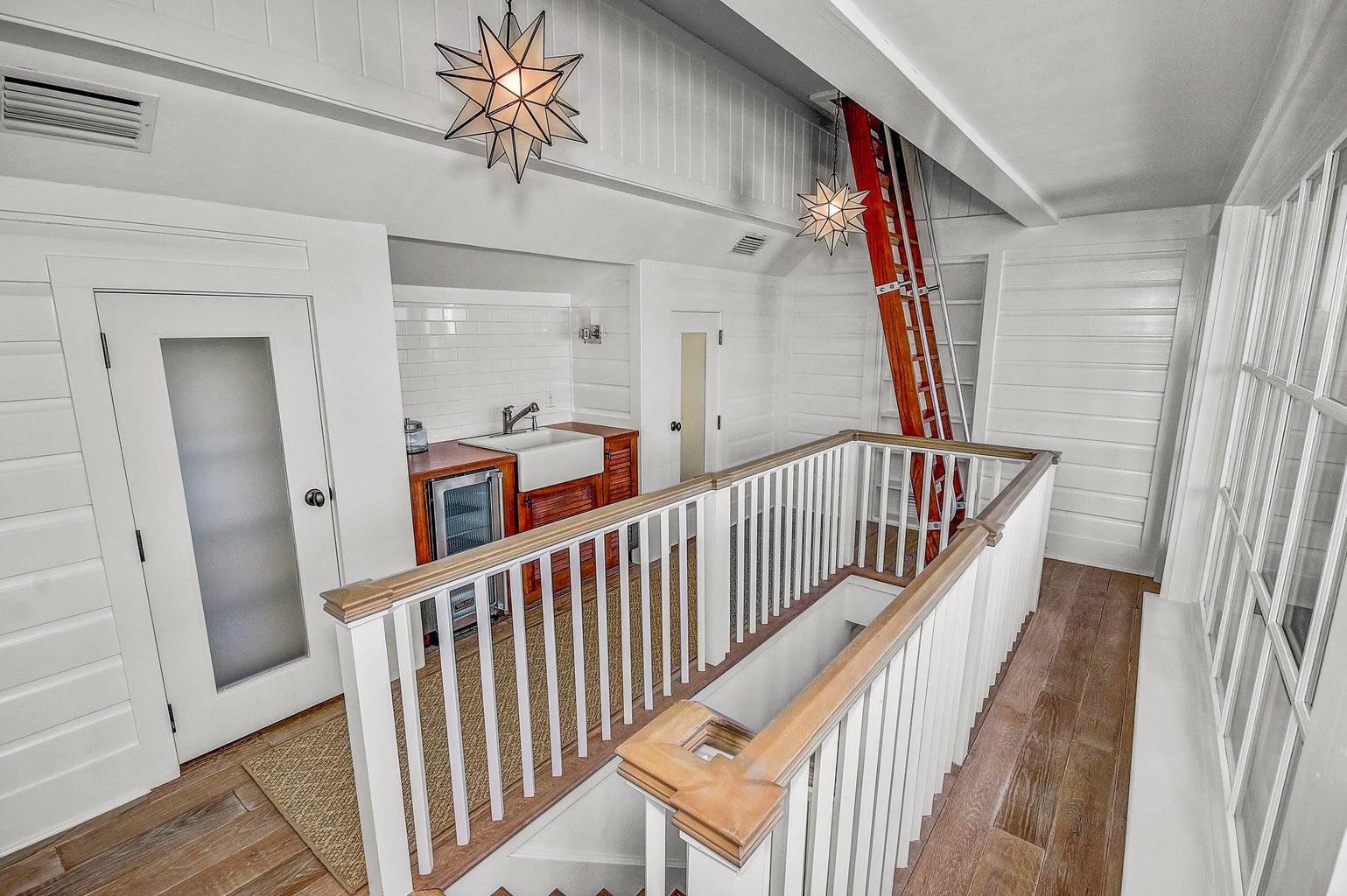
Wet Bar
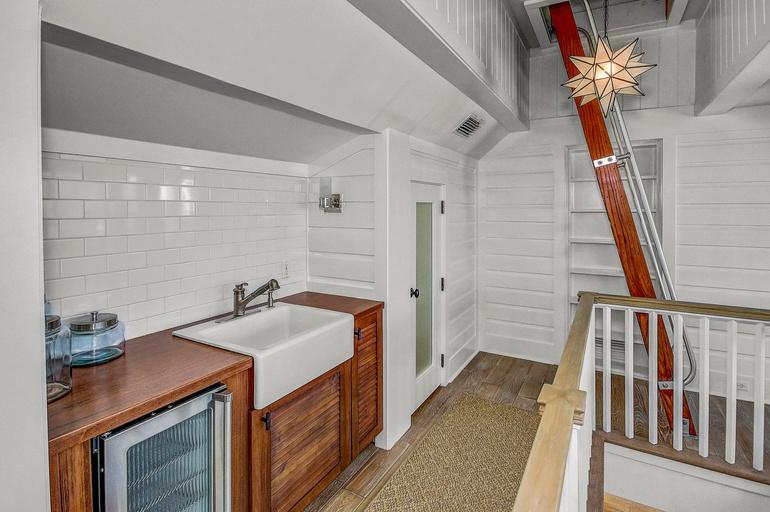
Children's Play Area
Storage Closet
Access to Widow's Watch



