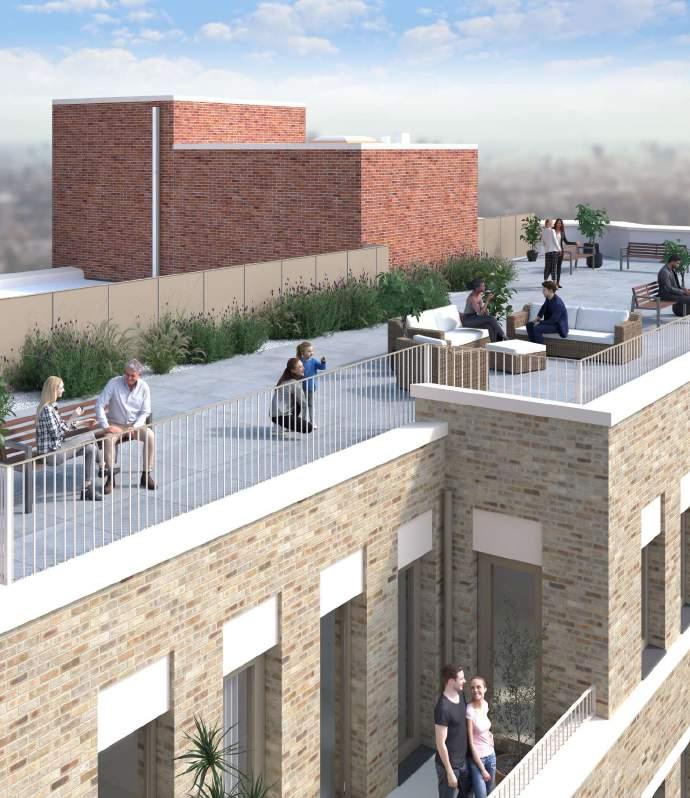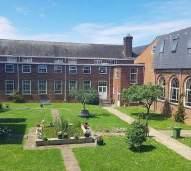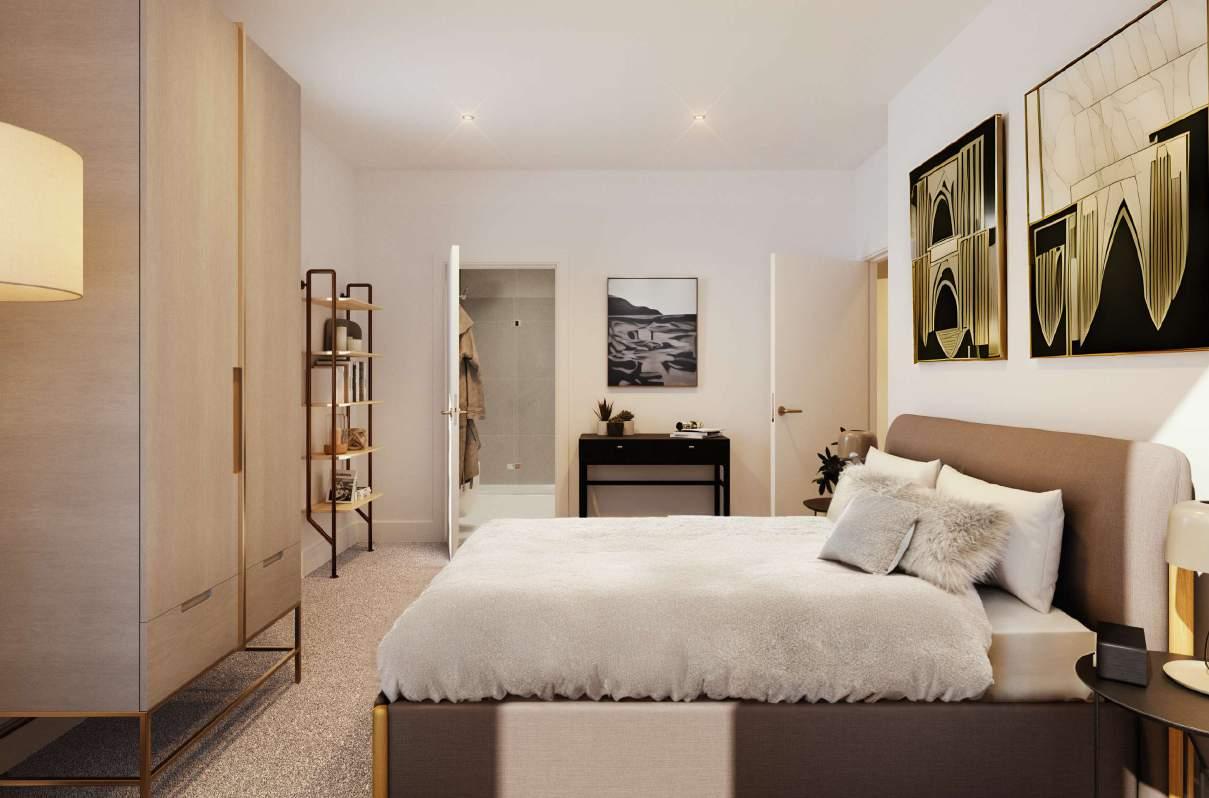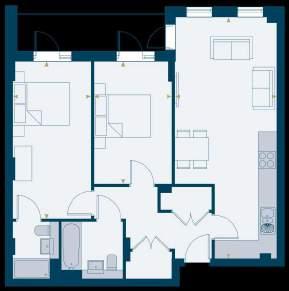E
welcome to regents quarter
This prestigious collection of thirty, 1, 2 & 3 bedroom apartments enjoys the best features: a full range of integrated fixtures and fittings to the kitchen, lift access for all floors, modern bathroom suites, parking available upon request and spacious, private balconies for every apartment, with a rooftop communal garden and amenities. For the environmentally conscious, we have energy efficient air pumps with mechanical ventilation heat recovery.
Private Residents' Roof Terrace
A unique feature of Regents Quarter is the sixth floor communal roof terrace, exclusive use for residents.
High above the hustle and bustle, you can unwind and soak in panoramic views of both the dynamic cityscape and the lush suburban surroundings.
It's an ideal space for morning yoga, evening gatherings, or simply relaxing with a book in the gentle breeze.
Sutton is a food lover’s paradise with an array of restaurants and coffee shops to satisfy every palate. Indulge in various cuisines such as Asian, Italian, French & multiple high street favourites.
a culinary delight.
Shop to your heart's content in Sutton’s bustling town centre, home to the St. Nicholas Centre and Times Square Shopping Centre. Discover a mix of high street favourites, boutique stores, and weekly markets offering everything from fresh produce to unique crafts.
Stay active with Sutton’s extensive sports and fitness facilities. Join a local sports club, take a dip in the Westcroft Leisure Centre's pools, or challenge yourself at Sutton Tennis Academy. For golf enthusiasts, Banstead Downs Golf Club and Oak’s Park Golf Club are both nearby.
Escape to nature with Sutton’s abundant green spaces. Explore the serene beauty of Nonsuch Park, enjoy a family picnic at Manor Park, or take a leisurely stroll through Oaks Park. Sutton’s commitment to green living is evident in its well-maintained parks and recreational areas, perfect for relaxation and outdoor activities.
A hole in one for sports. connect with nature.
ROBIN HOOD
TYPE : PRIMARY SCHOOL
DISTANCE FROM REGENTS QUARTER : C. 0.4
MILES
WESTBOURNE
TYPE : PRIMARY SCHOOL
DISTANCE FROM REGENTS QUARTER : C. 0.7
MILES
MANOR PARK
TYPE : PRIMARY SCHOOL
DISTANCE FROM REGENTS QUARTER : C. 0.7
MILES
SUTTON GRAMMAR SCHOOL
TYPE : BOYS' GRAMMAR SCHOOL
DISTANCE FROM REGENTS QUARTER : C.0.6
MILES
NONSUCH HIGH SCHOOL
TYPE : GIRLS' GRAMMAR SCHOOL
DISTANCE FROM REGENTS QUARTER : C.
1.9 MILES
WILSON’S SCHOOL
TYPE : BOYS' GRAMMAR SCHOOL
DISTANCE FROM REGENTS QUARTER :
C. 3.7 MILES
SUTTON OFFERS RESIDENTS THE PERFECT BALANCE OF SUBURBAN AND CITY LIVING
To london & beyond.
Sutton boasts exceptional transport links. With the main Sutton Station just less than a 20 minute walk away, linking you to London and bus routes outside the development taking you to the Northern Line (Morden) in just 15 minutes, Regents Quarter is in a prime location for travel.
Strategically located, Sutton is well-connected to major road networks, including the A217 and A232, providing easy access to the M25 and M23 motorways. This ensures swift travel to London, Gatwick Airport, and the South Coast, making Sutton an ideal base for commuters and frequent travellers.
The Superloop SL7 bus route from Sutton to London Heathrow Airport takes approximately 100minutes, operating throughout the day, with services running every 10-15 minutes during peak times.
Sutton's comprehensive bus network offers reliable services across the town and to surrounding areas.
With regular routes to key destinations such as Croydon, Kingston, and Wimbledon, public transport in Sutton is convenient and efficient.
Each new apartment at Regents Quarter is meticulously designed to include top features in new home design.
GENERAL SPECIFICATIONS KITCHENS BATHROOMS
Amtico Spacia flooring throughout the apartment except bathroom & bedrooms.
Carpets to bedrooms.
Matt paint finish to walls and ceilings. Solid doors, decorative architraves and skirting with satin wood finish.
Brushed satin nickel door ironmongery.
BT Openreach Fibre ready (subject to purchaser contract with BT - speeds up to 1800 Mbps) and CAT 6 data and TV points, as well as selected USB ports and dimmer switches. Digital thermostat.
Contemporary wall-mounted radiators.
Entry to the building is controlled by a video camera entry phone system for safety.
Kitchens have integrated appliances, apartments have wall-mounted radiators for warmth, private balconies, and on-site bike storage for cyclists.
Kitchen units with elegant handleless cupboards.
Dishwasher and Microwave.
Extractor Hood.
1 ½ stainless steel sink.
Stainless steel tap.
Integrated appliances including fridge freezer, dishwasher and microwave.
Combined washing machine and dryer.
Laminate worktops with tiled splash back.
10 Year Checkmate Warranty.
Energy efficient and environmentally friendly mechanical ventilation with heat recovery.
BEDROOMS
Optional fitted wardrobes.
Ceramic floor and wall tiles.
Vanity unit, basin & WC.
Glass shower screens and or bath screens.
Quality taps and fittings.
White shaver socket.
EXTERNAL AREAS
Private outside space to all apartments. Residents’ only private landscaped rooftop terrace.
Flats 3, 9, 15, 21 & 27
546.16
Flats 1, 7 & 13
571.56 SQ FT (53.1 SQ M)
Flats 4, 10 & 16
Flats 19 & 25
Flats 22 & 28
762.48
Flats 20 & 26
823.43
Flats 5, 11, 17, 23 & 29
Flats 2, 8 & 14
BATHROOM
E













































































