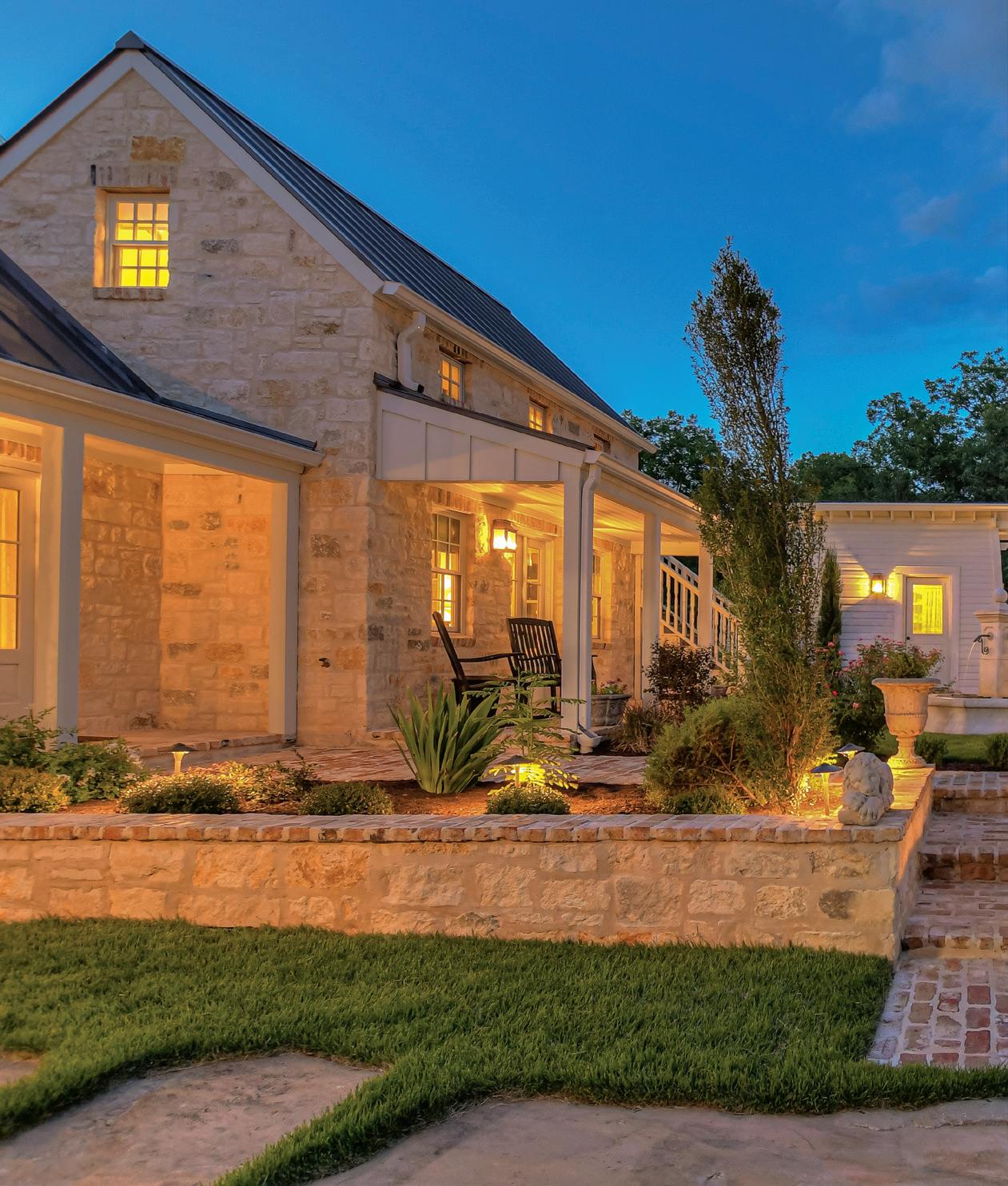
4 minute read
SETTING THE BASELINE FOR BASEMENT REMODELS
THE BLUE DIAMOND REMODELING TEAM TURNS A BORING BASEMENT INTO A RUSTIC REC ROOM RETREAT — BRINGING PLENTY OF STYLE, FUN AND NATURAL LIGHT TO THIS AUSTIN FAMILY’S HOME.

Advertisement
A bright basement sounds like an oxymoron, but that is precisely the project brief met by Maxwell Rucker, Owner and President of Blue Diamond Remodeling. While requests for bright basements filled with natural light aren’t exactly common, Rucker is no stranger to the remodeling game. Growing up around construction his entire life, Rucker began working for the family business in 2010, and in 2017 he purchased the Blue Diamond Remodeling company from his parents. Since then, he has grown the business and placed first in the 2018 and 2019 Best of the Best by Austin American Statesman Choice Awards in the home contractor category.
Rucker knew he was up for the challenge when asked to transform a boring basement into a relaxing retreat. “We took an unfinished basement and converted it into fully functioning living quarters, complete with two guest bedrooms, a guest bathroom, a kitchenette, a recreation and dining space, a cinema room and a relaxing outdoor patio,”




explains Rucker. The interior space opens onto the patio through two massive arched doorways that flood the main living area with sunshine.
The Austin family’s home was initially built with an unfinished walk-out basement that had the potential to be turned into anything. When the Blue Diamond team met the family, the space featured two roll-up garage doors, dull concrete flooring, bare studs and not much else. “The original basement was built with the idea that it could be converted into a living space in the future. That’s where we came in,” states Rucker. The project required all new plumbing, electrical, HVAC, insulation, sheetrock and finishing materials like flooring, trim and paint. “It was a complete build-out,” Rucker adds.
Unlike traditional contractors, the Blue Diamond team has four divisions, allowing them to keep most of the work in-house. The remodeling, electrical/mechanical/plumbing, millwork and stone departments collaborated on this project to deliver high-quality work on an efficient timeline that met the homeowners’ needs.
“Everyone really came together for this project,” explains Rucker. “Our interior designer, the homeowners, the contractors and I all played a collaborative and active role in refining the design, choosing the materials and making suggestions for the remodel. It was cool to see it all come together in the end. The culmination of everyone’s hard work paid off.”
For this project, one of the biggest challenges was bringing character to a space that was pretty much a blank canvas. “The homeowner had an idea of what they wanted for the basement,” explains Rucker. “They wanted it to feel bright and modern but also tie into some of the rustic and Tuscaninspired elements present throughout the rest of their home.” The project designer landed on a Rustic Transitional design style, executed with wood details and seamless indoor-outdoor connections for a bright and airy feel.
“The existing space had this patio with a beautiful tongue and groove pine ceiling and two structural openings for rollup garage doors,” says Rucker. “We saw the potential to turn these elements into stunning focal points.” Custom millwork quickly became a key feature of the remodel.
The team continued the pine ceiling from the exterior overhang into the main basement living area. They also replaced the garage doors with two oversized arched doorways that open onto the patio. Both archways are trimmed with a single piece of stained Knotty Alder molded to the doorframe, creating a seamless and stunning effect. Wood details continue through the space, including seven-foot Knotty Alder doors and custom cabinetry in the kitchenette.
The kitchenette is anchored with a tile backsplash accent wall inspired by old-world brick lays. “The homeowner wanted to incorporate rustic charm in the kitchen space, and the tile installer actually came up with this unique tile pattern that creates an amazing feature wall,” says Rucker. “This is another great example of the collaborative nature of this project.”
While the rest of the basement offers bright natural light and outdoor connections, the cinema room provides a quiet retreat for movie nights. The homeowners chose a 75-inch TV and a top-of-the-line sound system, stadium-style seating and selected plush recliners for a classic movie theatre feel.
Indoor-outdoor flow, rustic charm and cozy retreats — this basement remodel really does have it all. The Blue Diamond team has truly set the baseline for all future basement renovations. u
BLUE DIAMOND REMODELING
512-371-1888 | bluediamondremodeling.com










