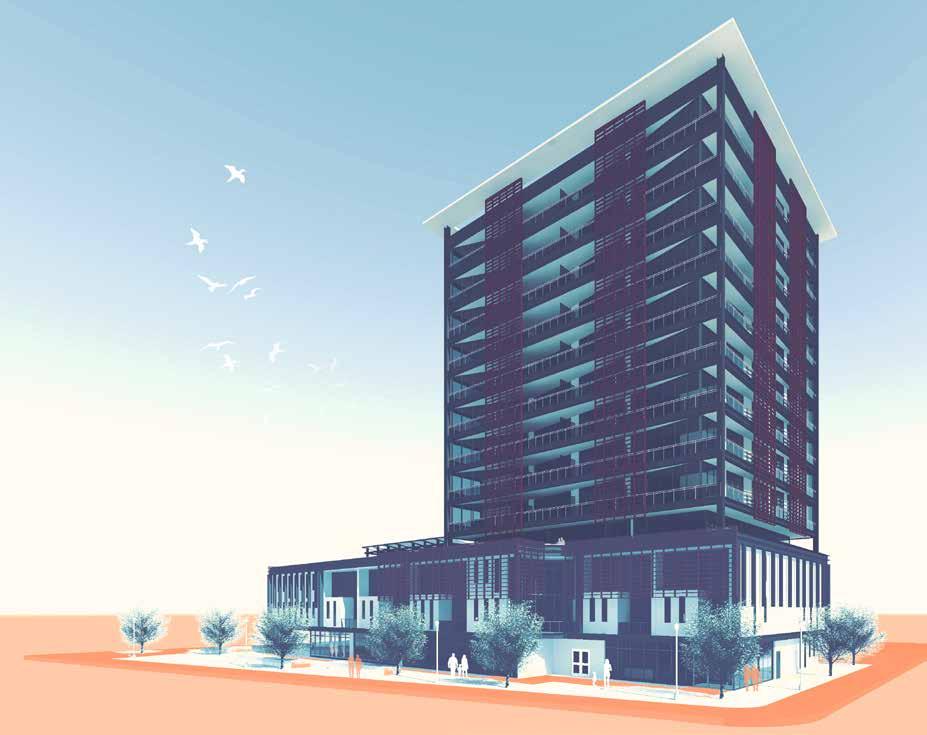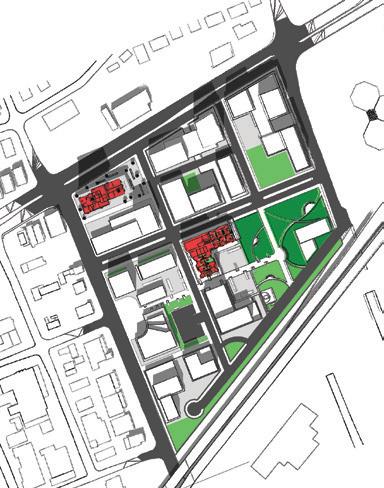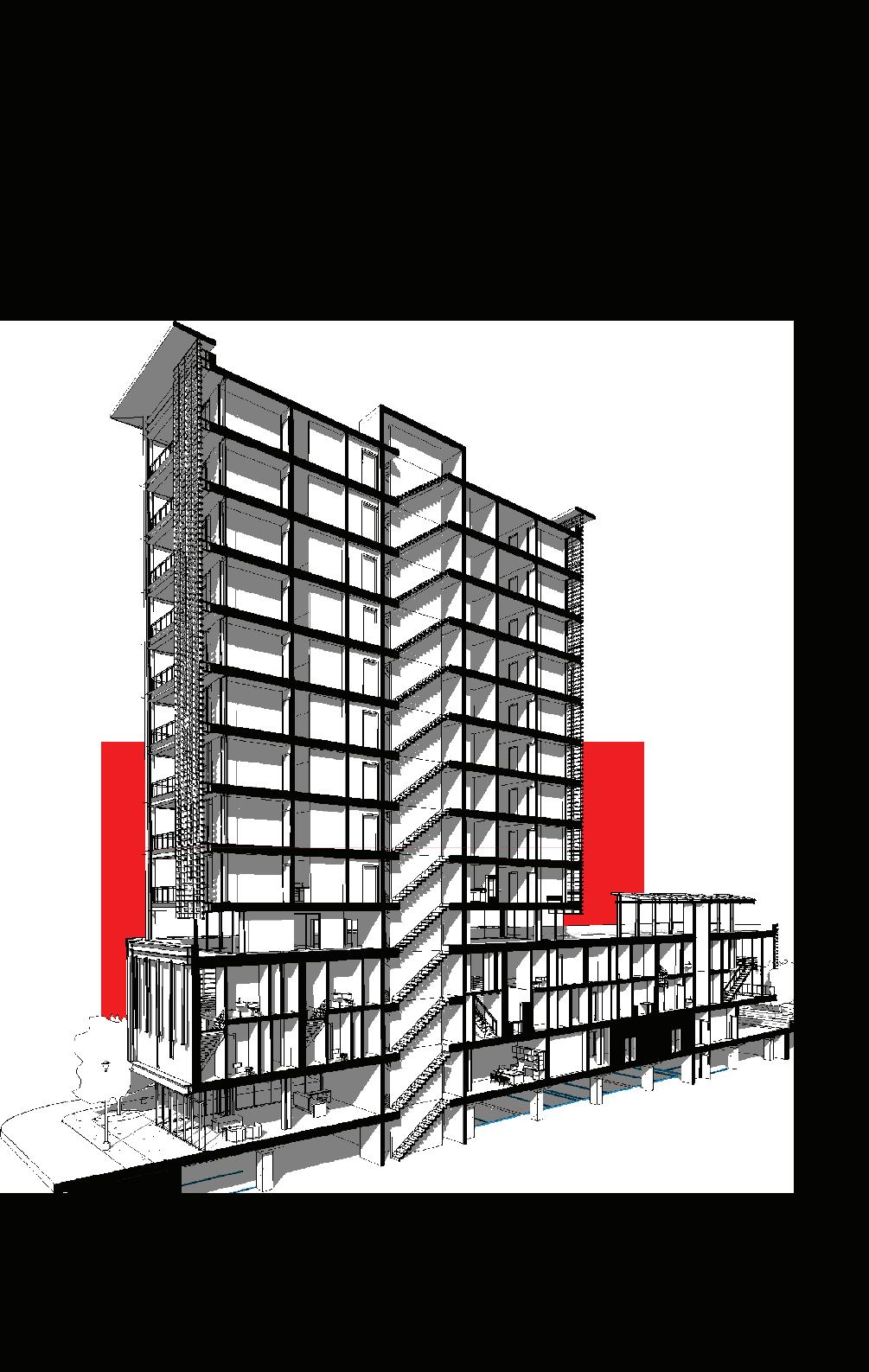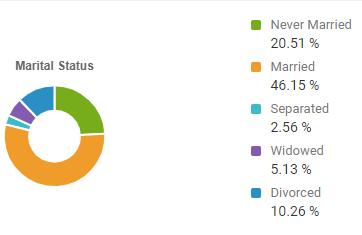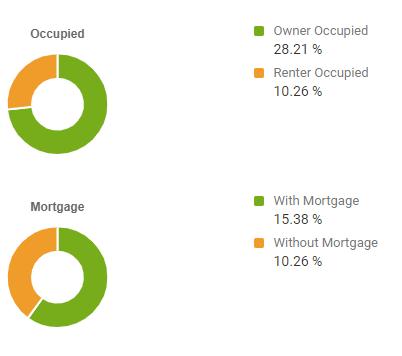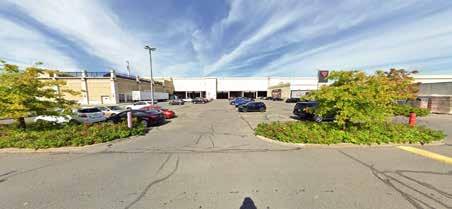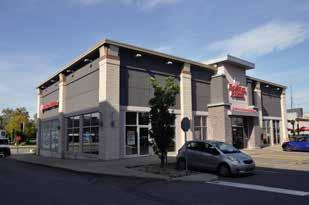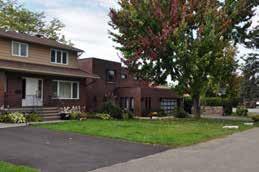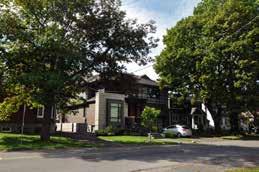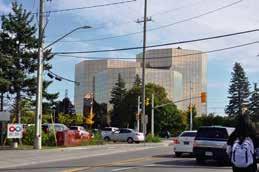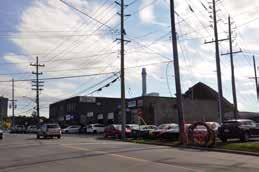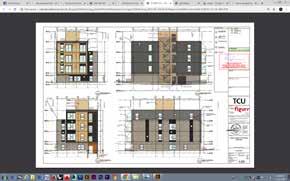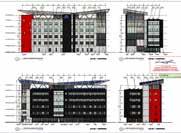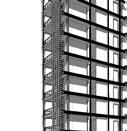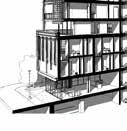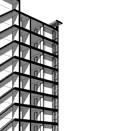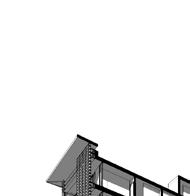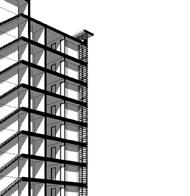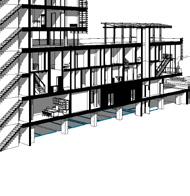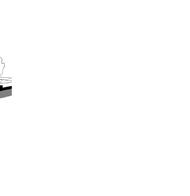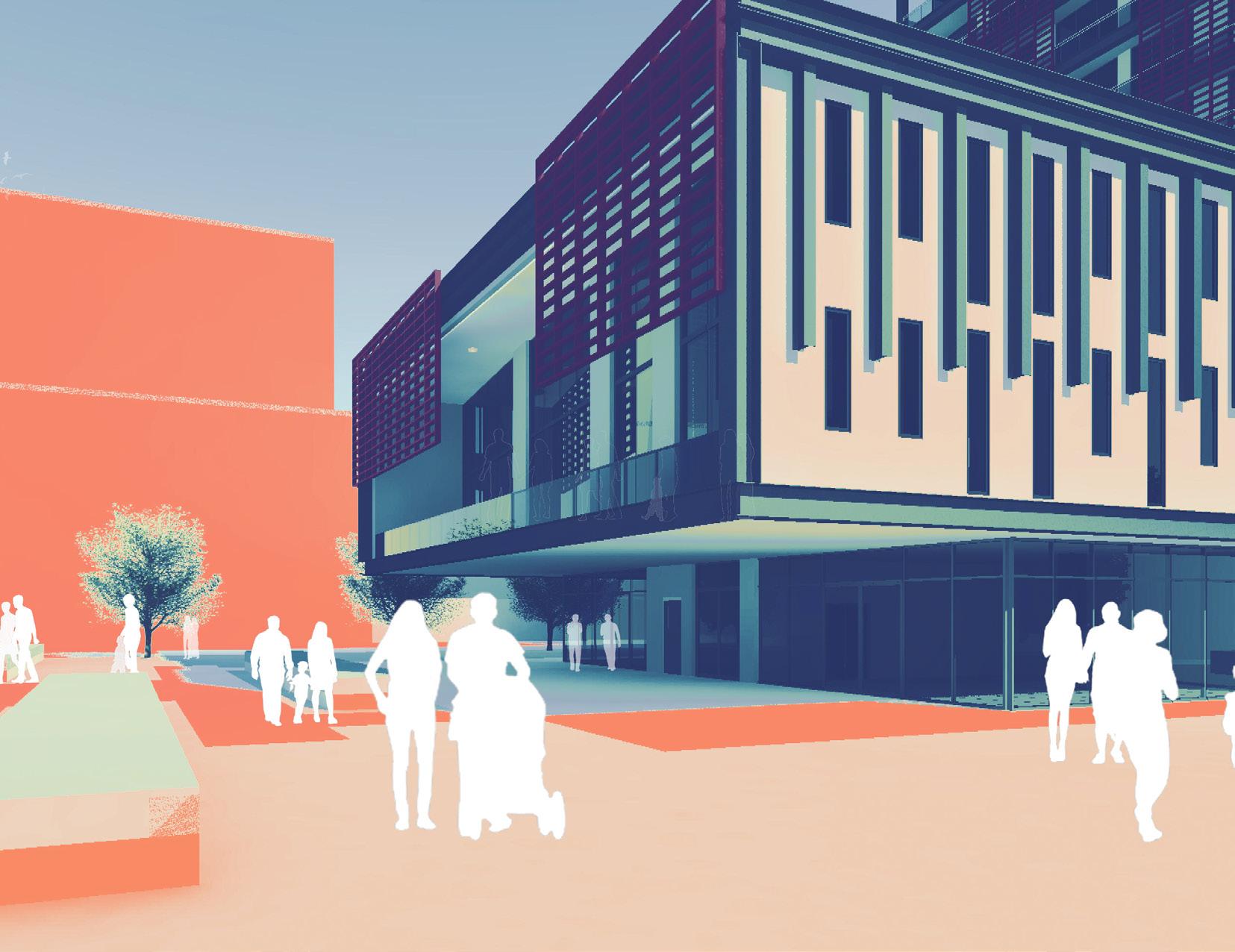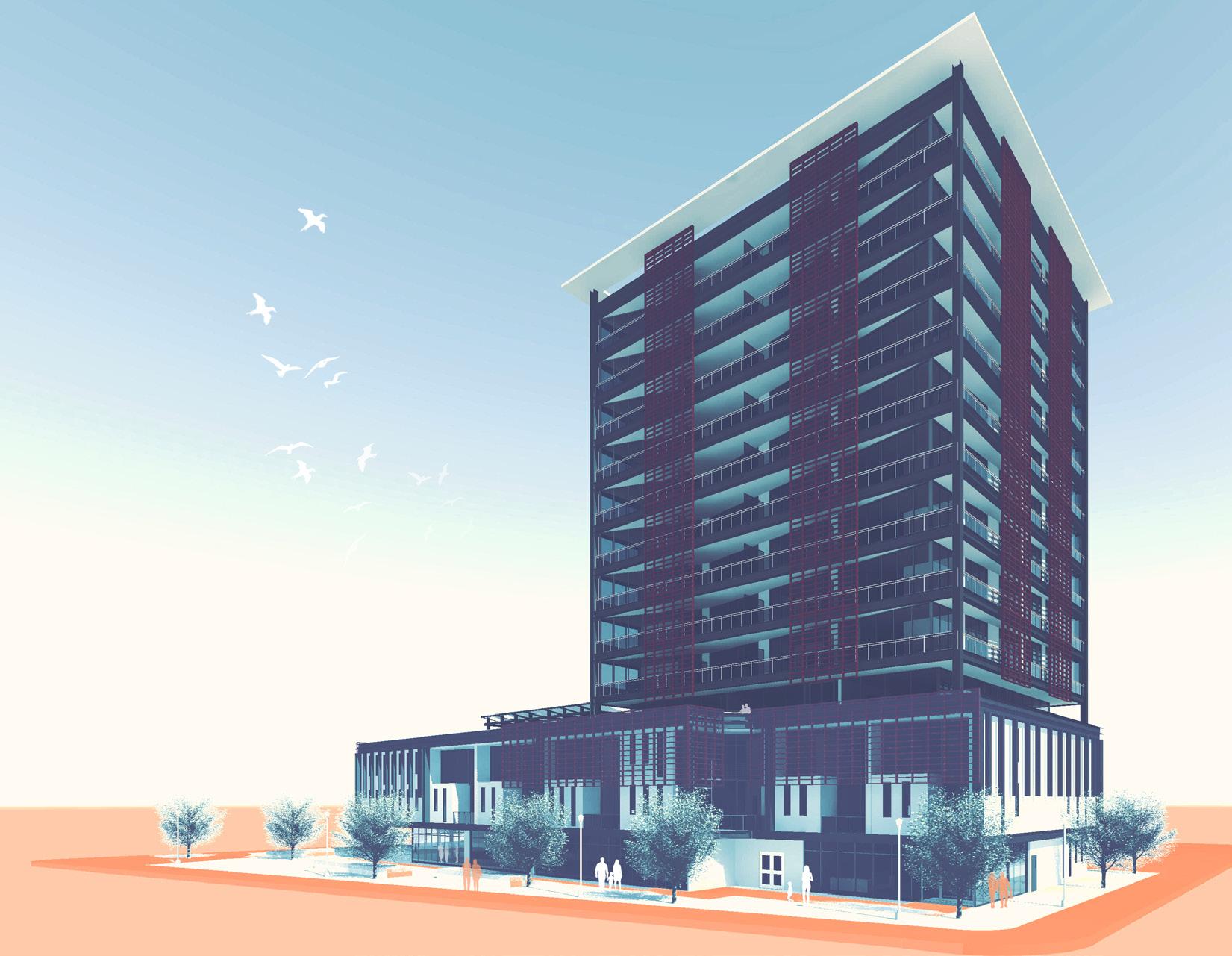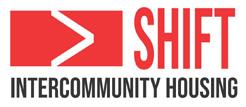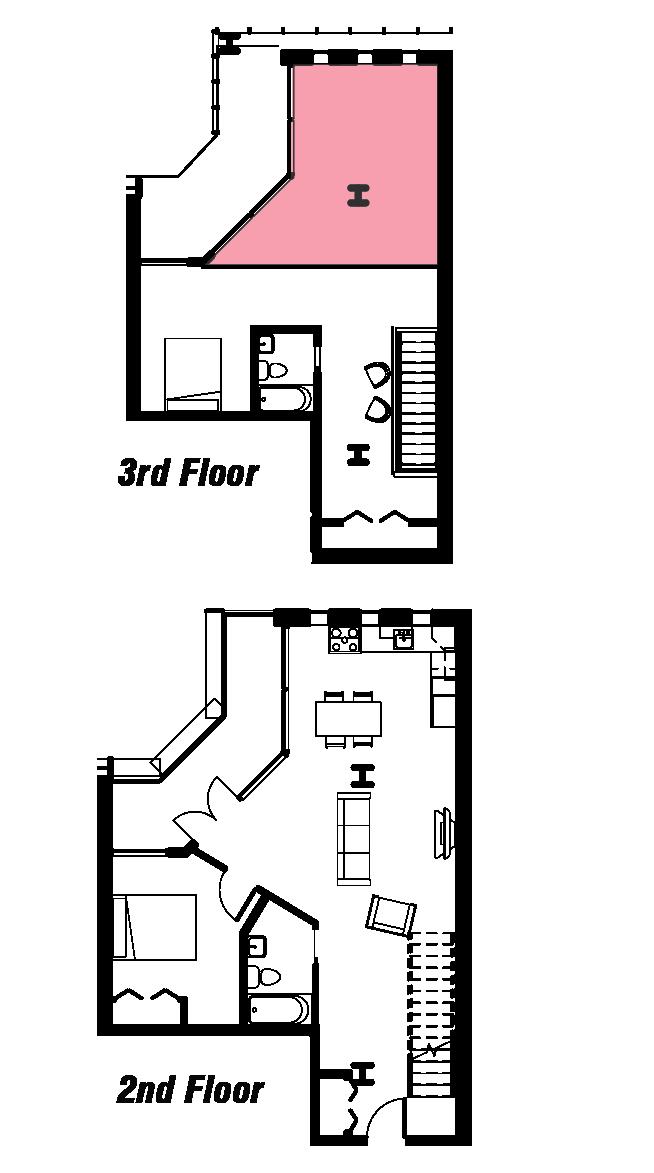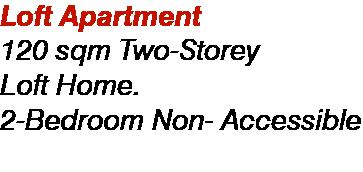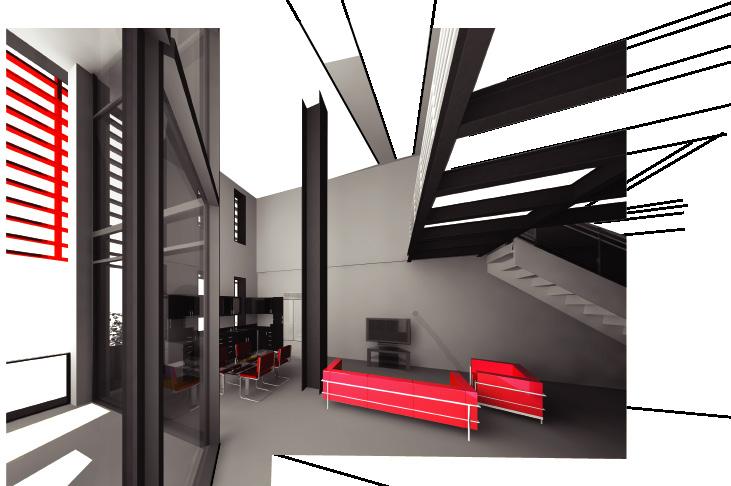CAN’TOWERS 2.0 | PLANNING RATIONALE
LAND USE MAP
THIS MAP REVEALS THE DISTRIBUTION OF LAND USES AROUND THE SITE SUCH AS THE WESTBORO NEIGHBORHOOD NORTH OF CARLING AVENUE WHERE THE MAJORITY OF SINGLE-FAMILY RESIDENCES ARE.
THE SITE IS FLANKED BY COMMERCIAL BUILDINGS TO THE EAST, WEST, AND SOUTH. BEYOND THAT ARE A FEW INSTITUTIONAL BUILDINGS SUCH AS SCHOOL AND HOSPITAL WHICH DO NOT HAVE ANY SPECIAL PATTERNS AND ARE SPREAD OUT.
LEGEND
CIVIC & INSTITUTIONAL
COMMERCIAL (OFFICE + RETAIL) HOTEL SURFACE PARKING PARK & OPEN SPACE RESIDENTIAL MIXED USE (RESIDENTIAL OVER RETAIL)
2.0 | PLANNING RATIONALE
DENSITY MAP
THE AREAS SURROUNDING THE SITE ARE MOSTLY LOW-DENSITY RESIDENTIAL HOUSES WITH DENSITY RANGING FROM 20-80PPA. THE HIGHEST DENSITIES ARE IN THE OFFICE BUILDINGS EAST OF THE SITE THAT HAS A DENSITY OF 120PPA. IN TERMS OF BUILDING HEIGHTS, THE MAJORITY OF THE RESIDENTIAL BUILDINGS ARE SINGLE DETACHED FAMILY HOMES. THERE ARE A FEW LOW RISE APARTMENTS IDIRECTLY OPPOSITE THE SITE, NORTH OF CARLING AVENUE. THE OFFICE BUILDINGS TO THE EAST OF THE SITE ARE RESPONSIBLE FOR THE BUILDING HEIGHT DISPARITY. THESE OFFICE BUILDINGS ARE EASILY NOTICEABLE IN THIS AREA AS SOME ALMOST HAVE 30 STOREYS.
MAJOR AND MINOR CIRCULATION
LEGEND
MAJOR CIRCULATION
CIRCULATION NODE MINOR (STREETS ETC.)
TRANSPORTATION ROUTE MAP
PUBLIC TRANSIT TO THIS SITE IS VERY LIMITED. ONLY THE 50 AND 85 DIRECTLY CATER TO THIS AREA. VEHICULAR TRANSPORT IS THE MOST COMMON MEANS OF MOVEMENT FOR THE PEOPLE WHO LIVE HERE. FOR THAT REASON, CARLING AVENUE IS BUSY AND FAST-MOVING. THE SITE SITS BETWEEN TWO MAJOR ROADS THAT CONNECT OTTAWA'S DOWNTOWN TO THE SUBURBS IN THE WEST SUCH AS CARLINGWOOD AND NEPEAN. SOME BIKE NETWORKS AROUND THE SITE HAVE BEEN ESTABLISHED, MAINLY FROM THE NEIGHBORHOODS TO THE NORTH MOVING SOUTH.
2.0 | PLANNING RATIONALE
KEY DESTINATIONS MAP
THE SITE HAS A RANGE OF COMMERCIAL AND INSTITUTIONAL BUILDINGS. THE COMMERCIAL BUILDINGS ARE PREDOMINANTLY SMALL RESTAURANTS AND A FEW GROCERY STORES WHILE THE INSTITUTIONAL BUILDINGS FOUND ON THE SITE ARE SCHOOLS, CLINICS, AND OFFICES. RESTAURANTS, GROCERY STORES, AND CLINICS HAVE THE CLOSEST PROXIMITY TO THE SITE, AT LEAST ONE OF EACH IS WITHIN 100 METERS OF THE SITE, MOST OF THEM BEING LOCATED ALONG CARLING AVENUE. THE CLOSEST SCHOOL AND RELIGIOUS PLACES OF WORSHIP ARE APPROXIMATELY 200 METERS AWAY. THE LIMITATION OF THIS AREA IS THAT PARKS AND GREEN SPACES ARE FEW AND FAR AWAY, THE CLOSEST BEING 300 METERS AWAY.
LEGEND
RESTAURANT
RETAIL HOSPITAL/CLINIC
GROCERY STORE RELIGIOUS PLACES
4.0 | UNDERGROUND PARKING PLAN
1.0 | DEVELOPMENT BRIEF
1.0 |DEVELOPMENT BRIEF 4.0 | 4TH FLOOR GARDEN
LOFT APARTMENTS (2ND FLOOR)
LOFT APARTMENTS (3RD FLOOR)
1.0 | DEVELOPMENT
4.0 | 5TH FLOOR AND UP
2
$43,100,273.07
INTERCOMMUNITY HOUSING
DUE DILIGENCE
SCHEMATIC DESIGN
DESIGN DEVELOPMENT
CONSTRUCTION DRAWINGS
SITE PREP AND SUB-GRADE CONSTRUCTION
ABOVE-GRADE CONSTRUCTION
ELECTRICAL, MECHANICAL & PLUMBING
FINISHES AND LANDSCAPING
FINAL INSPECTIONS
MOVE IN AND CLOSE UP MARKETING AND PRE SALE
9.0 | CASH FLOW
IF SITE ANALYSIS EVALUATES THE PROPERTY UNFIT FOR THE PROJECT:
1 2 3 4 8 9 5 7 6
- Consider redesign if pros outweigh the cons
- If design cannot be adjusted, broaden search for suitable site similar to current one If no appropriate site can be found, project is a NO-GO
IF LAND IS TOO EXPENSIVE:
- Attempt to haggle with property owner for lower price
- If owner will not accept lower price, consider possibility of purchasing a portion of site to adjust project
If total land expense is greater than $5 mill for any purchase, project is a NO-GO
IF THERE IS NO DEMAND FOR DEVELOPMENT:
- Revise market strategy to develop for another niche
- Reconsider unit breakdown and pricing
- Survey community for interest and involvement If project proposal does not demonstrate interest after redesign, project is a NO-GO
IF THE SITE PLAN CONTROL APPLICATION IS NOT APPROVED:
- Review and revise project requirements to meet criteria
- If site plan remains unapproved, project is a NO-GO
IF THE PROJECT EXCEEDS FINANCIALLY FEASIBILTY:
- A profit greater than 20% indicates the project is a worthwhile investment
- If ratio of profit to developer equity is unreasonable, review pro forma for cost reduction or increased revenue without compromising sale likelihood.
If profit remains than 20%, project is a NO-GO
- If cash-on-cash return less than 100%, review pro forma for cost reduction or increased revenue without compromising sale likelihood.
If return remains than 100%, project is a NO-GO
IF INTEREST RATES ON BANK LOANS INCREASE:
- Conduct pro forma and financial analysis prior to significant financial commitments to ensure feasibility
- Acquire contingency funds for additional funding in the even of interest rates increasing
If interest rates rise above 12% during planning process, project is a NO-GO
IF CONTRACTOR BIDS ARE UNSATISFACTORY:
- Revise design and re-collect bids and incentivize project interest
- Expand search for contractors beyond intial inquiry
If bids remain unsatisfactory, project is a NO-GO
IF 70% OF PRE-SALE UNITS ARE UNACCOUNTED FOR:
- Rationalize marketing strategy to target intended audience
- Decide whether it is feasible to extend sale period before construction
If insufficient funding through pre-sales cannot cover the project, it is too late to abort, and must resume as a GO
IF FUNDING RUNS OUT:
- Consider increasing prices of unsold units to acquire more funds
- Prioritize repaying investors so debt does not generate overwhelming interest
- Attempt to sell remaining units to cut losses
If funding runs out through the project, it is too late to abort, and must resume as a GO
BEHR PRO i100 Series Interior Paint
Eggshell White Base, 18.96L
Naturi Lagos 13.1”x13.1” Ceramic Tile in Beige
112.37
t)
187.58
Daltile, Finesse 3-inch x 6-inch
Ceramic Modular Wall Tile in White KITCHEN BACKSPLASH
Goodfellow Pine Creek Montrose 5-in W x 4-ft L Embossed Wood Plank
BAZZ Slim Disk Smart Wi-Fi LED Recessed Light Fixture - 6-in - RGB and White
2.72/sq.f t) $ 53.30
Laminate Flooring $ 99.00 TOILET
Project Source White High Efficiency
BATHROOM FAUCET
AquaSource Matte Black 1-Handle Single Hole 4-inBathroom Sink Faucet ($ 1.19/sq.f t) $ 508.50 LAMINATE FLOORING
BATHROOM VANITY
WaterSense 2-Piece Round Toilet (1.28 GPF) $ 599.00
79.99
Avanity Allie 37-in Vanity Combo, ALLIE-VS37-TGG-D $ 329.00 SHOWER -TUB
Style Selections Sapphire White Acrylic Rectangular Skirted Bathtub ( 32-in x 60-in; Actual: 19-in x 32-in x 59.875-in)
FINISH SCHEDULE - TIER 2
KITCHEN BACKSPLAS H
LAMINAT E FLOORING TOILET
BATHROOM FAUCET
BATHROOM VANITY
SHO WER-TU B
KILZ PVA 5 Gal. White Interior Drywall Primer
Lismori Grigio 12 in. x 12 in. Glazed
Ceramic Tile (20.37 sq. ft. / case)
Harlow Picket 11.5 in. x 12.4 in. x 8 mm
Multi-Surface Mesh-Mounted Mosaic Tile
XP Vanilla Travertine 10 mm T x 5.23 in. W x 47.24 in. L Laminate Flooring
2-Piece 1.28 GPF High Efficiency Single
Flush Round Toilet in White
Constructor 4 in. Centerset 2-Handle
Bathroom Faucet in Chrome
24 in. W Bath Vanity in White with Cultured Marble Vanity Top in White with White Sink
STERLING Accord Seated 36 in. x 48 in. x 74-1/2 in. Shower Kit in White
369.00
4.0 | DESIGN PACKAGE
Frigidaire 30’”F reestanding Electric Range
Vented Dryer with Steam and Sanitize Cycle, ENERGY STAR Samsung 5.0 cu. ft. Hi-Efficiency White Top Load Washing Machine with Active Water Jet, ENERGY STAR GE 25.3 cu. ft. Side by Side Refrigerator in Stainless Steel
Front Control Dishwasher in White, 64 dBA GE 7.8 cu. ft. Smart 240-Volt White
KITCHEN FAUCET
KITCHEN COUNTERTOP
LIGHTING FIXTURE $ 898.0
TOTAL: $6,692.55
Foundations 2-Handle Standard Kitchen
Faucet in Chrome
FORMICA 4 ft. x 8 ft. Laminate Sheet in Silver Galaxy Slate with Matte Finish
12-inch LED Flushmount in Brushed Nick el $59.98 X2
4.0 | DESIGN PACKAGE
Eggshell Paint & Primer 17.7 L
MSI St one On yx Grigio 18”x18”
Glazed Po rc elain Floor Tile
MSI St one Yukon Whi te in te rlocking 12”x12” Glass Mesh Mount
Powe r Dek or 12mm Wint our Maple Lamina te Flooring
American Standa rd 2-Piece 4.8 LPF Single Flush
Delta V er o Single-Handle High -A rc in Chr ome Finish
Glacier B ay R ocara 42” 2-Door 2-Dr awer V aity in Antique Gra y with Engineered St one Top
Kohler 5’ Bathtub
Struct Single-Handle Pull-Do wn with Spring Spout
FRIGIDAIRE GALLERY 30 in. 5.4 cu. ft. Front Control Electric Range with Air Fry in Stainless Steel
Whirlpool 25 cu. ft. French Door
Refrigerator in Fingerprint Resistant Stainless Steel
