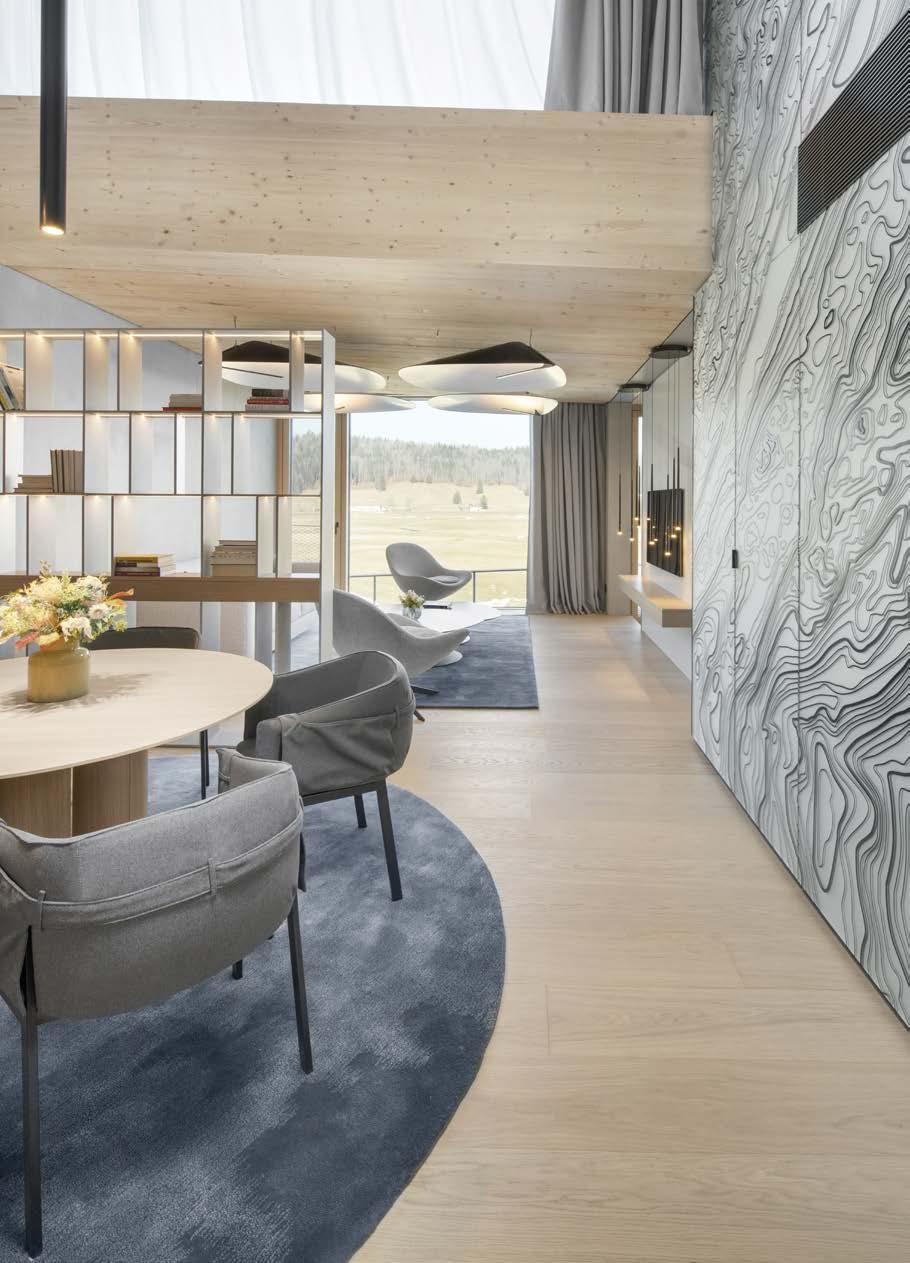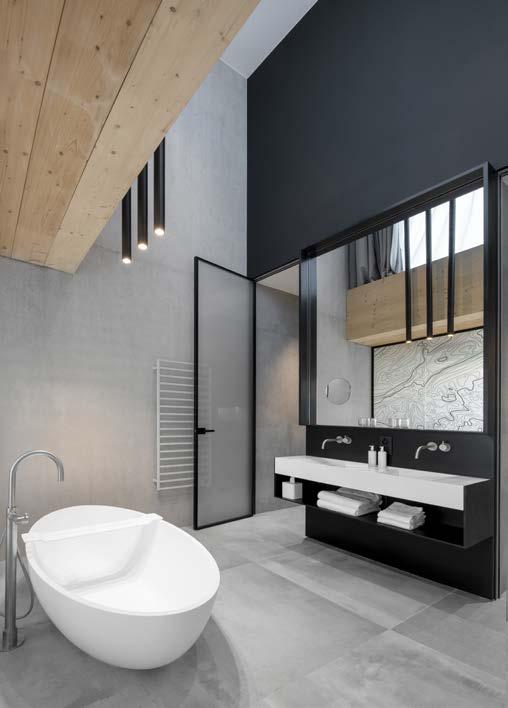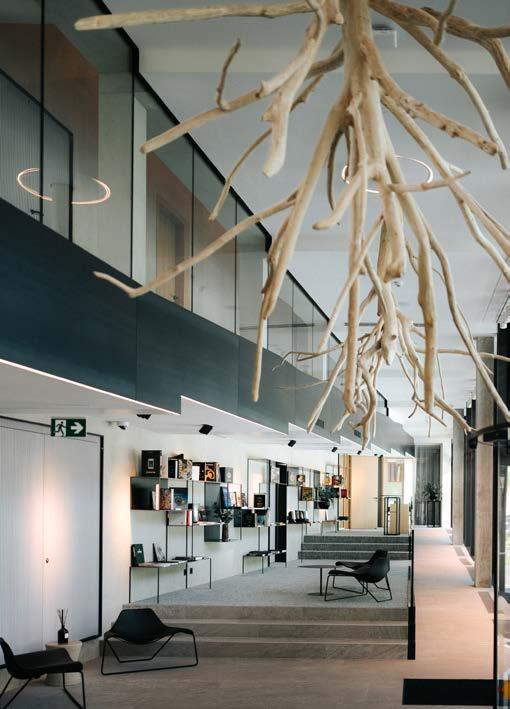
1 minute read
Bringing the outside in
Nestled in the Vallée de Joux, surrounded by woods, mountains and lakes, Hotel des Horlogers has broken down the boundaries between nature and architecture – creating a space of harmony. We asked the architects of Hotel des Horlogers how they came up with the concept and how exactly they brought the two together.
Lifestylehotels: How did you come up with the zigzag design of the slabs?
Advertisement
Bjarke Ingels Group: The hotel celebrates the Vallée de Joux’s topography; the zigzagging slabs gradually descend towards the valley, tilting slightly to embrace the site and create a visual path between nature and architecture. While the Audemars Piguet museum located just a few steps away (also designed by BIG) defines a visitor experience inspired by the centripetal and centrifugal forces of time through the spiral form, the hotel welcomes its guests into the “time” journey by reimagining the historic winding watchmakers’ trail that the region is known for. In the interior, the building’s zigzag fivefloor layout forms a single, continuous ramping corridor – connecting the interior spaces and facilitating both guest and service circulation. This layout also provides all guest rooms with views of the surrounding Risoud Forest.
LH: What were the main materials that you used for the hotel?
BIG: The materials were very much selected for their performance and natural properties. In a similar way to watches, the interplay between finishes and structural or mechanical properties is what gives the design its unique character. For example, the hotel’s sustainability commitments can be seen in the careful selection of materials and design. Solid timber is used for the roof structures in the hotel rooms. This holistic, eco-friendly approach has enabled Hotel des Horlogers to obtain the Minergie-ECO® certification based on its energy efficiency and building ecology. The hotel is equipped with 86 photovoltaic panels, which fulfil part of the building’s energy needs. As guests transition from the main entrance into the reception area, the visual language becomes more sinuous and rustic, with materials such as glass, concrete, stone and wood blurring the delineation between the constructed and the natural.


LH: How did you manage to incorporate nature within the hotel?
BIG: In the same vein as the BIG-designed Musée Atelier Audemars Piguet next door, we knew that we had to design the hotel with the same sensibility to the landscape and the valley. We thought about the two buildings as part of the same landscape, guided by the idea that visitors and guests seamlessly move between the village, the hotel and the museum – blurring the boundaries between landscape and building. There is a local cross-country trail just in front of the building, so we instantly felt that visitors should be able to arrive and enter the building from the valley. So, we designed the roofscape as a continuation of the valley, with trails and native planting.










