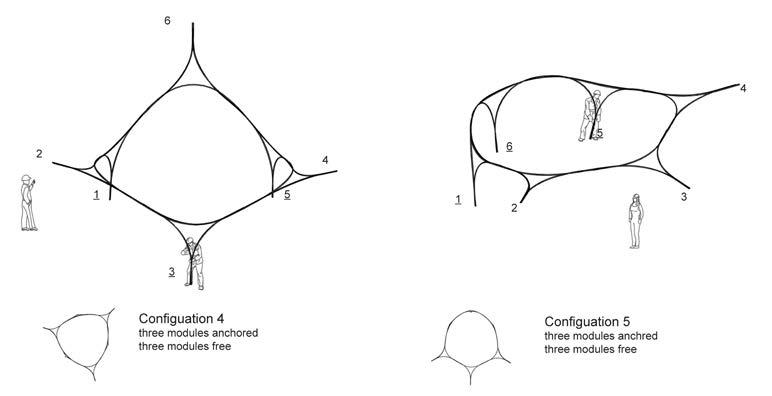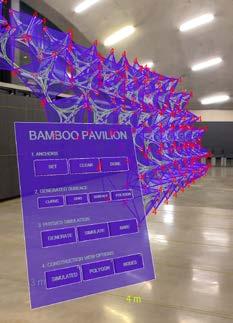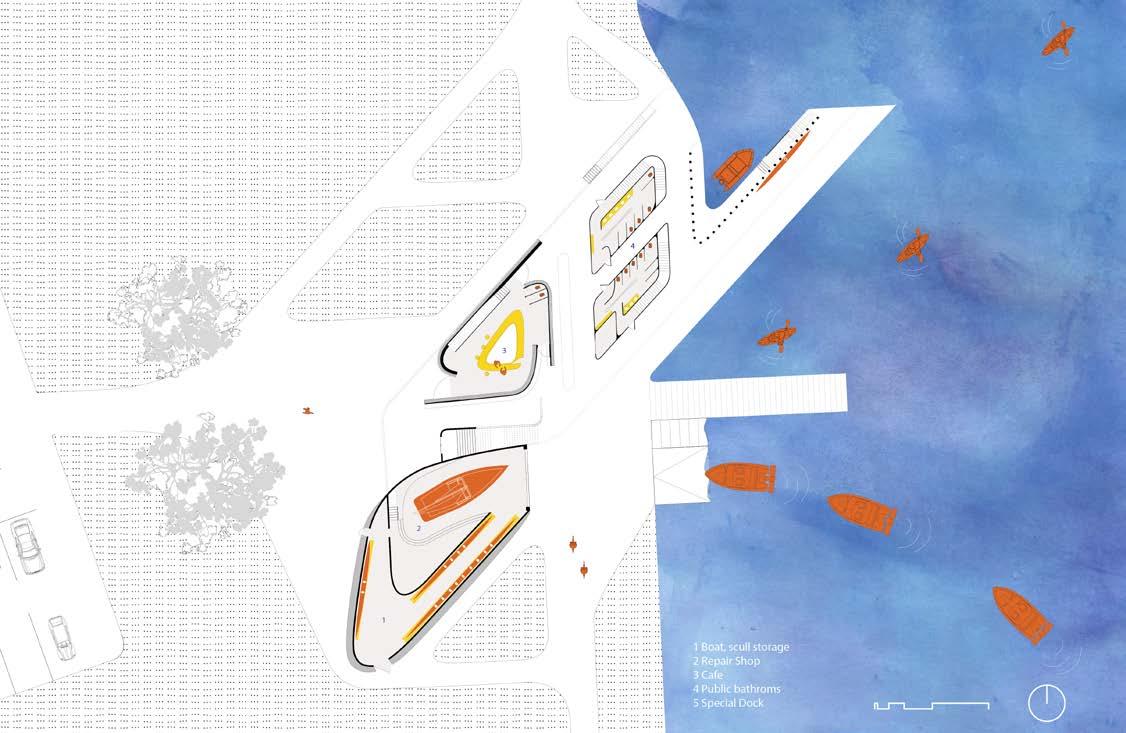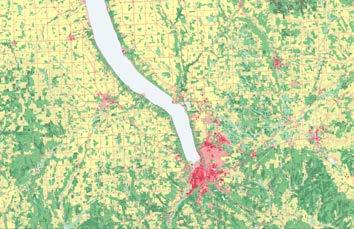
EDUCATION
Cornell University
GPA: 3.8, Dean’s List
Other coursework: Real Estate Development, UI/UX Design, Set Design, and Game Design.
SKILLS
Proficiency
Rhino Vray, Enscape
Adobe Suite
PROFESSIONAL EXPERIENCE
Danielian Associates Architecture and Planning
Intern
Aug 2019 - Present
Python AutoCAD English
Fologram & Hololens JAVA Figma Sketchup Vietnamese Grasshopper
Jun 2023 - Aug 2023
Designed a new facade system for a senior housing complex located in Watts, Los Angeles using SketchUp and Photoshop.
Collaborated with senior leaders to effectively communicate with clients/developers and supply providers throughout design process at Watts. The project is now under working drawings.
Developed schematic floor plans for 5 projects using AutoCAD. Drafted site section and assisted with visualizations.
Revised and edited Construction Drawings and Submittal Packages for 2 projects.
NBBJ Design
Intern (Consulting Studio, Design Performance Group
Conducted in-depth research on 5 built projects in Seattle, identifying opportunities for design optimization.
Adaptive Reuse | Children’s Art School
BUILDING BLOCKS
Building Construction | Patchwork, Reclaim, & Reuse
EFFICIENT RECLAIMED ADU
Jun 2021 - Aug 2021
Designed compelling data visualizations of building data from 10 states, using Power BI to compare 500+ projects to their peers. Analyzed performance metrics such as energy consumption to inform design strategies.
Experimented collaboratively with 4 design prompts to address current societal growth trends, demonstrating strong problem-solving skills and design thinking to create innovative solutions.
TEACHING & RESEARCH
ARCH 5101/7112 Option Studio: Bamboo Tactics by Leslie Lok
Teaching Assistant Research Assistant
Assist and manage the logistics of the studio’s materials, itinerary and expenses.
Rural Urban Building Innovation Lab
Jan 2024 - Present
Teach 11 Undergraduate and Graduate students Hololens, Fologram, Rhino, and Grasshopper for Mixed Reality design.
Sep 2023 - Present
Assist in designing an active-bending Bamboo Pavilion using Gestural Recognition with Mixed Reality.
Model, simulate, and visualize the design using Fologram and Grasshopper plug-ins (ie. Kangaroo).
Realtime Lab
Experience Language (Ithaca, NY) (Irvine, CA) (Cornell University) (Cornell University) (Cornell University) (Los Angeles/Seattle)
Jan 2022 - Dec 2023
Building Innovation | Bamboo Construction | Mixed Reality Design
BAMBOO PAVILION
Integrative Design | Boathouse
ALONG WITH THE FLOW
Building Innovation | Adaptive Facade
AUTOMATED KINETIC FACADE
Urban Planning
APPLE VILLAGE: ECO-SMART URBAN LIVING
Research Assistant
Analyzed the explosion of new urban simulation technologies that virtualize urban environments/subjects.
Conducted extensive survey of urban simulations to examine the implications of smart city urban practices.
Cornell University Sustainable Design - Ithaca Carbon Neutral 2030
Energy Modeler
Analyzed to test feasibility and cost-benefit, aimed to neutralize Ithaca’s carbon footprint by 2030.
Jan 2021 - May 2021
Modeled existing mixed-use buildings in Ithaca, used ClimateStudio in Grasshopper to generate data.


ADAPTIVE REUSE:
PLANTING SEEDS | BUILDING BLOCKS
Fall 2023 | Option Studio
Prof. Andrea Simitch, with Ingrid Hiraku
In 2019, a series of massive demonstrations and severe riots originated from Santiago and spread across all other regions of Chile. Occurred for 6 months, the protests were in response to a raise in the Santiago Metro’s subway fare, a probity crisis,cost of living, university graduate unemployment, privatization, and inequality prevalent in the country. After the 2019, many buildings and infrastructure were ruined and destroyed.
The project is about re-imagining one of the most iconic buildings in Santiago that became vacant due the 2019 Social Unrest. With adaptive reuse, the project aims to revitalize the neighborhood by changing its function and program into an art school for children and youths. By investing in the young minds of the future, the infrastructure becomes a new icon, a building block that inspires new regeneration projects in the city of Santiago.
Edificio Telefonica with urban background (top)
EXISTING INFRASTRUCTURE STRUCTURAL CORES PROGRAMME RAMP CIRCULATION





EXHIBITION SPACE
PLAYGROUND KITCHEN DINING GARDENS
ART STUDIOS
PLAYGROUND
MUSIC CLASSROOM
PERFORMANCE THEATER














PATCH-WORK & RE-USE:
HIGHLY EFFICIENT RECLAIMED ACCESSORY DWELLING UNIT (ADU)
Fall 2022 | Design VII
Instructor: David Costanza, with Rebeca Aro and Lauren Lam
Starting with designing a wall section and scale out, our team aimed to be as highly efficient as possible while striving to re-use in every way we could. We hope to advocate for keeping usable materials out of landfills, and also to raise awareness for recycling and reuse strategies in design and build of the architectural practice.
Approaching from the practical and applicable lens, the project explored high efficiency design with wall section detail and performance using standardized materials. After finishing the building structure and various layers of the walls, we investigated old cabinets found at a thrift store as the main protagonist for our reclaimed facade system.





VISITING ITHACA REUSE TO COLLECT REUSABLE MATERIALS


Gutter (Reclaimed Pipes)
2x4
OSB
Corrugated Metal
WALL SECTION DETAIL

DETAIL OPTION 1
DETAIL OPTION 2
DETAIL OPTION 3
DETAIL OPTION 4

2x8 Rafters
2x6 Headers/Joists
Batt Insulation
3/8’’ Zip OSB
Wall Membrane Plywood
Window Unit
3/8’’ Dry Wall Plywood
4’’ Rigid Insulation
3/4’’ OSB
1x3 Vertical Furring (every 16”)
1x3 Horizontal Furring (every 8”)
Reclaimed Cabinets
Batt Insulation
OSB
Batt Insulation
Cylindrical Foundation















FACADE
SYSTEM
FROM RECLAIMED CABINETS
&SORTING, CATEGORIZING, PAINTING, LAYING OUT CABINETS

FINAL FACADE INSTALLATION USING RECLAIMED CABINETS



BAMBOO TACTICS: BUNDLE-BEND
BAMBOO PAVILION USING GESTURAL RECOGNITION
Spring 2022 | Building Construction
Prof. Leslie Lok, with Jack Otto & Alexander Kyaw &
Fall 2023 | Rural Urban Building Innovation Lab
Prof. Leslie Lok and Weishun Xu, with Weizi Song & Chenxi Chen
Using augmented reality, we designed and analyzed a new construction technique with bamboo to enhance skills and reduce specialized labor. We developed tools such as parts and jigs and created a simulation program to visualize and analyze our designs. This project is an exciting opportunity to push the boundaries of sustainable design and explore emerging materials such as bamboo.
As a continuation of the developed bamboo construction techniques from the elective, the RUBI Lab developed a mixed reality workflow. With the Hololens, the workflow allows gestural recognition to generate and design a bamboo pavilion in any foreign landscapes.
MATERIAL STUDY & DEVELOPMENT WITH MIXED REALITY
DEVELOPED CONSTRUCTION PROCEDURE FOR BAMBOO ACTIVE BENDING






POSSIBLE CONFIGURATIONS WITH MULTIPLE MODULES









STEP 1: Anchor Setting and Surface Generation

STEP 2: Polygon Module Mapping

STEP 3: Physics Simulation








DIFFERENT ANCHOR POINTS GENERATE DIFFERENT PAVILIONS





INTEGRATIVE DESIGN ALONG WITH THE FLOW
Spring 2021 | B.Arch 2nd Year Studio
Instructor: Dillon Pranger
Cass Park is a routine destination for many Ithaca residents to jog, cycle, walk their dogs, and launch their boats when the weather permits. The site, then, is a personal reminder that Ithaca isn’t just a college town but also a place for many others, whose existence sometimes can be easily forgotten in the community. Therefore, the design is a community house that attempts to generate a new social program such as water sports to invite more people to the park but also preserves the familiar settings for the old frequent members.




PERSPECTIVE OF A LOOK OUT


SECTION

SECTION




RE-MAKE/RE-MODEL: ADAPTIVE/PRODUCTIVE FACADES
Fall 2021 | Building Technology
Prof. Greg O’Keeffe, with Je Baek & Hazel Lam
After precedent analysis, our group developed an automated kinetic facade system that interacts with the sunlight in order to control lighting and shading in a space. The system is flexible: it can be a roof, a facade, or just a window. We tested our design through multiple prototypes and iterations. The final prototype was a modular unit that was built from customized 3D printed parts.



PRECEDENT STUDY: MANUAL CONTROL FACADE SYSTEM
Project: Edificio de Viviendas
Location: Barcelona, Spain
Architect: Mateo Arquitectura
PROTOTYPE 1
PROTOTYPE 2








PERFORMATIVE FACADE AUTOMATION SCRIPT

FINAL DESIGN PROTOTYPE

PANEL PROTOTYPE







URBAN PLANNING
APPLE VILLAGE: ECO-SMART URBAN LIVING
Fall 2021 | Design V
Instructor: Farzin Lotfi-Jam, with Desai Wang
“What is the city of tomorrow?” By examining the existing relationship between technology and sustainability in current urban settings, this project categorizes and builds upon tropes associated with “smart” and “green” cities. The growth of bigtech companies is juxtaposed with ideologies of ecological co-living in a predictive city design for Ithaca 2100.
How can an urban town address the economical inequality and housing crisis? The question calls for an integrated approach through various urban scales such as transportation, infrastructure, zoning, and planning.
LAND COVER PROJECTION (FromtheBayAreatoIthaca)





GAMA VILLAGE MASTER PLAN
Analyzing the development strategies specific to each corporate.
(Modeled after Silicon Valley) Meta: virtual, individualized Rocket Launches Google: web-based, nodal Amazon: logistical, grid-based Hyper-loop connects all sites Silicon Valley now Ithaca now Ithaca 2100
BIRD EYE’S VIEW OF APPLE VILLAGE
15-MINUTE CITY DIAGRAM APPLE
Distribution to different sectors of the village.
Access to amenities to give agency to the community.



Engagement
THE 15-MINUTE CITY of APPLE VILLAGE
Diverse means of transportation: car, bike, walk, even boat.

