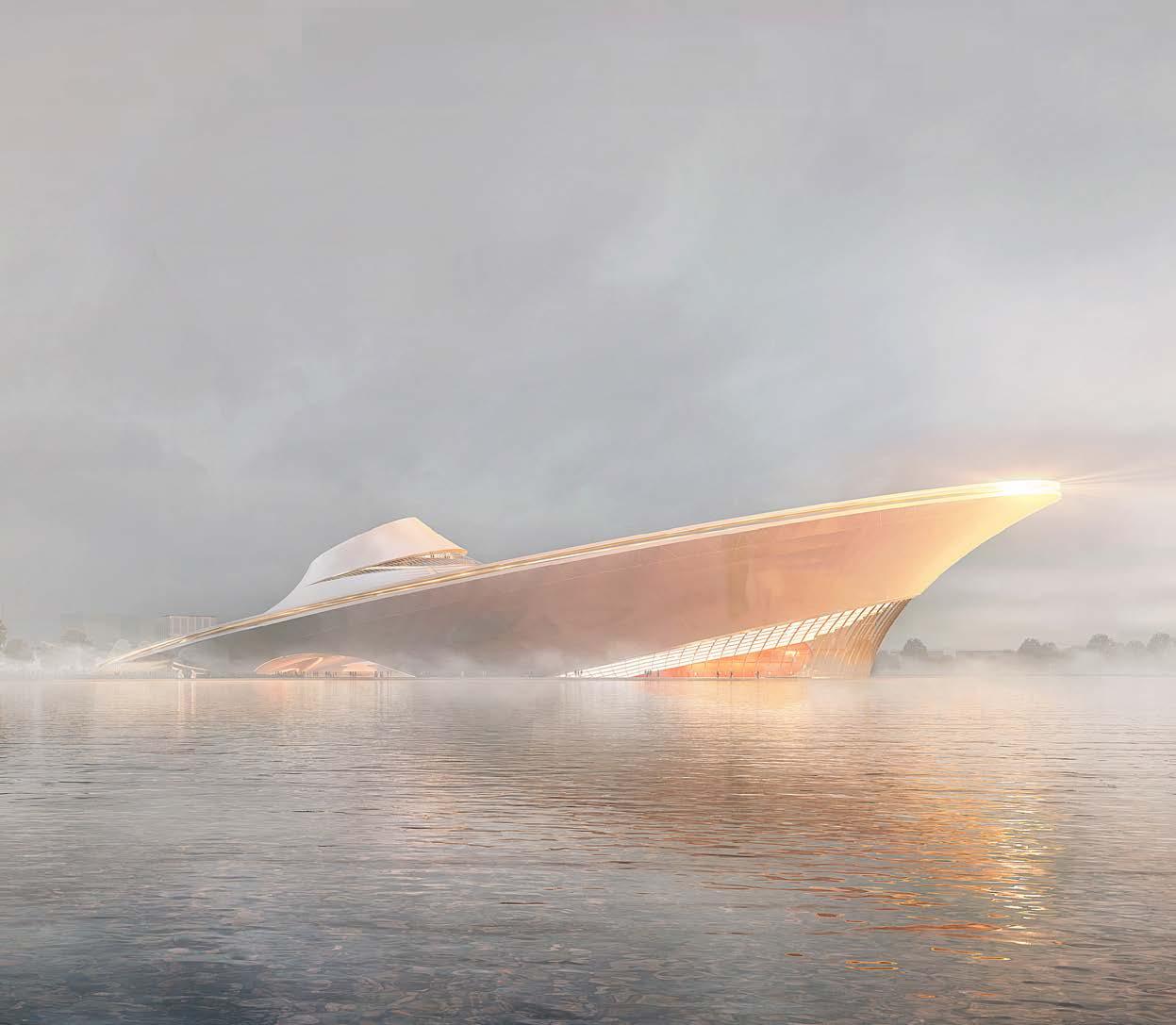

portfolio
Tianyuan Hu
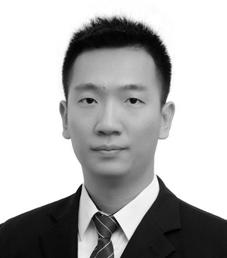
Education
19. January. 1994 +8618812668520 18812668520@163.com
Hebei University of Technology Tianjin, China Bachelor of Architecture (2013.9-2018.6)
Manchester school of Architecture Manchester, UK
MArch,Master of Architecture (RIBA Part Ⅱ) (2019.9-2022.6)
Working Experience
HON Shanghai
Architect
Jinhua Factory Renovation Area:5100 Sqm
Role:Mainly participate in schematic design . As the lead designer, completed the two versions of the project which includes shape modeling, drew the plan, analysis diagram and renderings.
A Village Market Area:20000 Sqm
Role:As the lead designer, I completed the two versions of the project which includes shape modeling and renderings.
Factory Renovation in Qidu Town Area:16000 Sqm
Role:Mainly participate in schematic design and detail design. As the lead designer, completed the shape modeling, and drew the plan, analysis diagram and renderings in schematic design. In detail design, I complete the entire set of AutoCAD drawings.
AECOM Shanghai
Assistant Architect
Esong Tower Area:170600 Sqm
(2022.8-2023.12)
Role:Mainly participated in Detail Design, including testing the mullion style of the facade, the form of the entrance and the style of the canopy. At the same time, was solely responsible for the division of apartment types, interior layout and circulation organization, and completed relevant drawings in AutoCAD.
Jinmao Tower Area:106100 Sqm
Role:Mainly participated in Detail Design, including testing the location of the tower and residential buildings, the form of the podium. also test other concept named Superbase of the commerical street. Finish the modeling and rendering of the concept.
Ping An Auto Finance Building
Area:122500 Sqm
Role:Mainly participate in schematic design , including test the style of tower, darwing the masterplan, elevation and anaylsis diagrams.
Nobel Lake Theater
Area:29215 Sqm
Role:Mainly participate in schematic design . As the lead designer, completed the shape modeling, the facade modeling by using parameterization, and drew the plan, analysis diagram and renderings.
Shigao Lake TOD
Area:732196 Sqm
Role:Mainly participate in schematic design . Assist the planner to complete the deepening of the TOD buildings in the central area of urban planning, including the refinement of the architectural form, facade design, and the distribution of functions. And draw the plan and the analysis diagram.
HKS.inc Shanghai Intership
The MIXC-shopping Centre Area:132000 Sqm
(2021.9-2022.6)
Role:Mainly participated in Detail Design, including facade design, adjustment of floor plan in revit, design and modeling of visual mock up.
The Canal 1283-Commerical Street
Area:126000 Sqm
Role:Mainly participate in schematic design , including the design and modeling of the commercial street, and be responsible for drawing the masterplan and analysis diagram. After winning the competition, I was mainly responsible for the arrangement and drawing of the file which need to be approved by the planning Bureau.
The Endless Space Sci-fi Museum Area:49885 Sqm
Role:Mainly participate in schematic design , including darwing the masterplan, elevation and anaylsis diagrams.
Headquarters Office Building Area:77800 Sqm
Role:Mainly participate in schematic design , including darwing the masterplan, standard floor plan, elevation and anaylsis diagrams.
Viewing Show City-Shopping Mall Area:43300 Sqm
Role:Mainly participate in schematic design , including darwing the masterplan, standard floor plan, elevation and anaylsis diagrams.
Skills
Honors & Awards
Nomination in UIA-HYP Cup 2016 International Student Competition in Architectural Design
AIM(ARCHITECTURE IN MISSION SLECTED AWARD) Competition Winners
The Sky Hive High-rise building design works are published on Gooood website
University Third-class Scholarship in the academic year of 20142015
University Third-class Scholarship in the academic year of 20152016

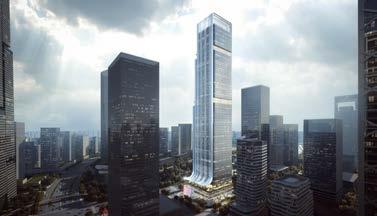
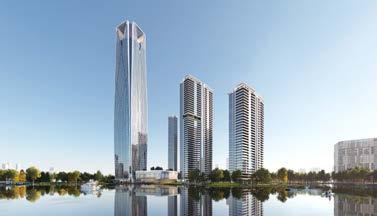
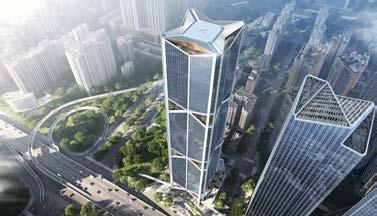
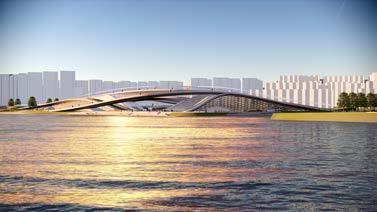
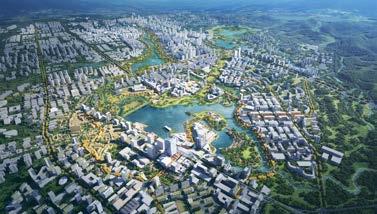
The 300-meter tower consists of service retails, Grade A office and 5-star hotel. Admin office zone and 5-star hotel zones have their own high-end sky lobby. The overall façade takes the concept of Chinese splash-ink painting technique, and the shape suggests the open views of the northsouth landscape.
The project is located in Suzhou High-speed Railway New Town. The New Town section is one of the four new towns with one core and four cities in Suzhou. With the high-speed rail station as the guide, it has been built into an information-based and modern international complex integrating business, scientific research, residence, office, culture, tourism and other functions.
Futian CBD is located in the center of Shenzhen City, and the Ping An Group is in the core of this area. As a new-generation architectural landmark of Ping An, the Auto Finance Building project will not only highlight Ping An’s heritage and grand strategy, but will also further grasp the cuttingedge technology and the national green ecological concept.
The view from the building to the outside, the reading and the theatre, has its own meaning. The building is based on the distant mountains and has spacious lines. In combination with the small patches of forest and local microtopography of the landscape, it creates an experience that moves from one step to another.
Intership (2021.9-2022.6)
Project under construction HKS.inc
The MIXC-shopping Centre (Huaian)
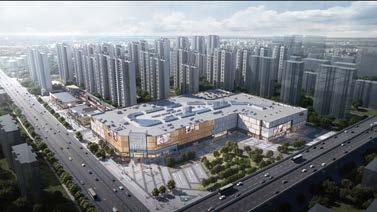
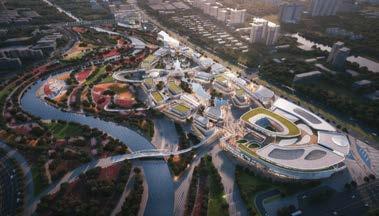
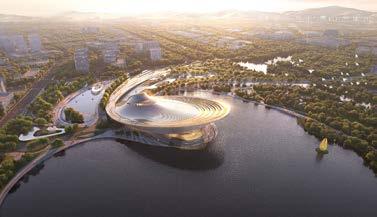
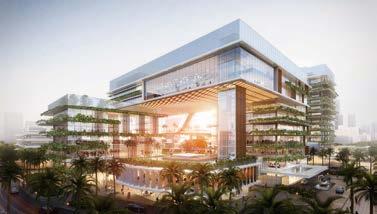
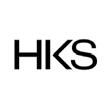
Located in the emerging sub-center of the city, MixC is positioned as "fashion", "joy" and "family", and is a one-stop shopping center for family experience integrating shopping, entertainment, leisure and dining.
The land around the station is used for business, research and development office, new technology industry and public service, giving full play to the role of public transport in supporting regional development. Taking the 5-minute walking circle of the station center as the core research area, the preliminary TOD layout was carried out in combination with land use attributes.
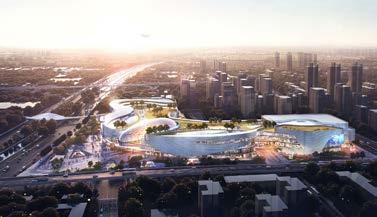
The design purpose of this project is to create a new benchmark of Jining business with culture, environment and innovation, to create canal culture travel business destination.
The overall design concept of "Endless Land" as the theme, based on the vicissitudes of chengdu plain as the origin, with the unique landscape of Western Sichuan as the inspiration, the base landscape through twisting and deformation, the traditional grid landscape with buildings as the center, a dynamic sense of rotation.
The aim of this project is to create a green, open and shared headquarters benchmark.
To building a vibrant and diverse new urban center, building an iconic city image, creating an intelligent and efficient working environment , creating sustainable green buildings and creating innovative and dynamic open communities.
A memorable urban landmark
A future technologyical shopping experience
A comic dramatic life show
The Canal 1283-Commerical Street (Jining)
The endless space Sci-fi museum (Sichuan)
Headquarters office building (Hainan)
Viewing show city-Shopping Mall (Tianjin) Competition project-Winning
Project under construction
Esong Tower (Chengdu)
Jinmao Tower (Suzhou)
Nobel Lake Theater (Suzhou)
Ping An Auto Finance Building (Shenzhen)
Shigao Lake TOD (Meishan) Competition project-Winning
Manchester school of Architecture
Master of Architecture (2019.9-2022.6)
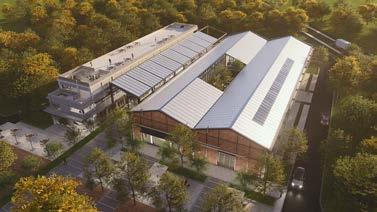
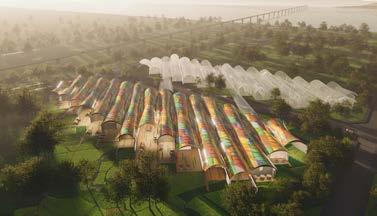
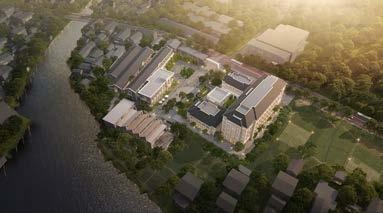
Manchester school of Architecture
Master of Architecture
(2019.9-2022.6)
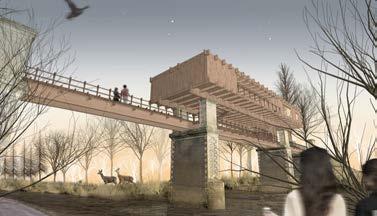

The design draws inspiration from the exposed metal frame and exposed pipes of the factory building, hoping to retain the characteristics of the original factory building to the maximum extent. Exposed metal pipes, exposed beam and column structures, combined with fair-faced concrete paint and red bricks, together form an industrial style with strong regional characteristics.
The village market includes multiple functions such as markets, restaurants, gatherings, and leisure. This design covers multiple functions through continuously arranged arches, and realizes the combination and division of different functions through longitudinal walls.
Hebei University of Technology
Bachelor of Architecture (2013.9-2018.6)
Floating Ark-Cities after the apocalypse
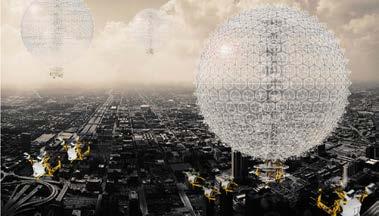
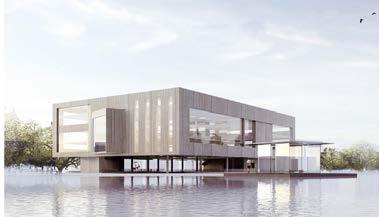
The factory was built during the Republic of China period. In order to recall that period of history, the overall building adopts the architectural style of the Republic of China period. The facade uses arches, square windows, archways, and gray tiles to outline the style of the Republic of China.

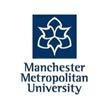
Group Project
Complete with teammate Nuojun Lin
Familiar with the British residential building code, study the relationship between the house and nature, and study how to achieve zero carbon building.
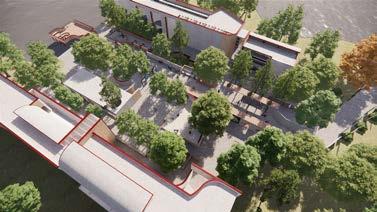
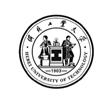
Individual Project
For the application of modularity in urban scale.
Individual Project
Study the relationship between montage narration and architectural narration, explore the relationship between human movement trace and architectural space.
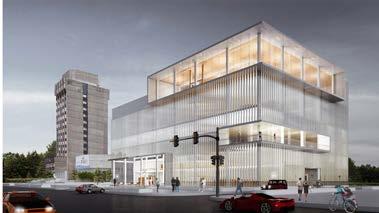
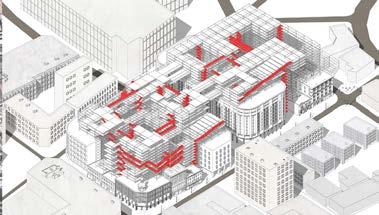
Individual Project
For the application of modularity on the community scale. Try to see if theoretical research can be applied to practical projects.
Group Project
Complete with teammate Yabing Liu
For the application of modularity in space scale. Try to apply the concept of space modularity to large-scale public space, in order to resolve the sense of alienation brought by large space.
Individual Project
For the application of modularity in building component scale.
Jinhua Factory Renovation (Zhejiang)
Archi-system for Architecture students (Tianjin)
A Village Market
Varna Library (Varna)
Factory Renovation in Qidu Town (Jiangsu)
Urban Co-Living (Tianjin)
Photographer's house (Bewdley)
Graffiti gallery (Manchester)
Project under construction
Scheme design

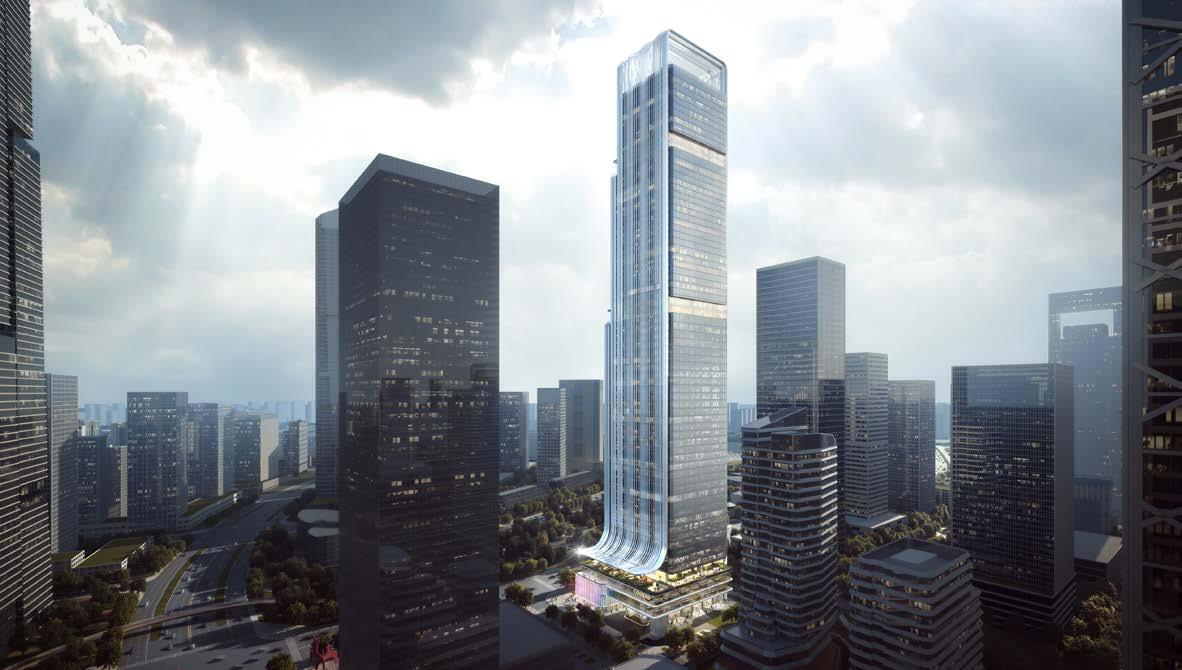
Esong Tower Office and Apartment
The 300-meter tower consists of service retails, Grade A office and 5-star hotel. Admin office zone and 5-star hotel zones have their own high-end sky lobby. The overall façade takes the concept of Chinese splash-ink painting technique, and the shape suggests the open views of the north-south landscape. With simple and elegant appearance, casting various functional spaces. The building takes full advantage of natural light and ventilation to reduce energy needs.
At the same time, rich greening and shade help to improve the comfort of the site. Through the optimization of the core design and the innovative treatment of the workspace environment as well as the innovative and dynamic design of the building, we have successfully created a strong identity, making the E-song Tower a model for the future development of the Tianfu New Area.
ROLE: Mainly participated in Detail Design, including testing the mullion style of the facade, the form of the entrance and the style of the canopy. I was solely responsible for the division of apartment types, interior layout and circulation organization, and completed relevant drawings in AutoCAD.
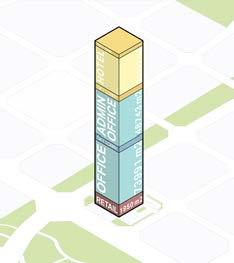
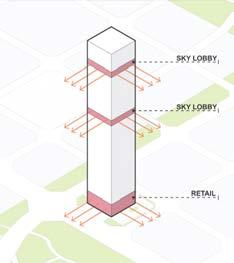
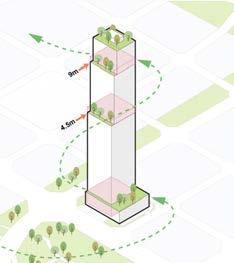
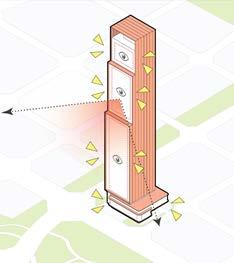
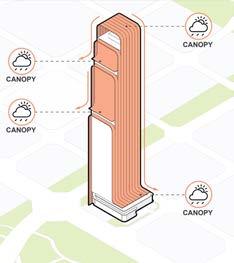
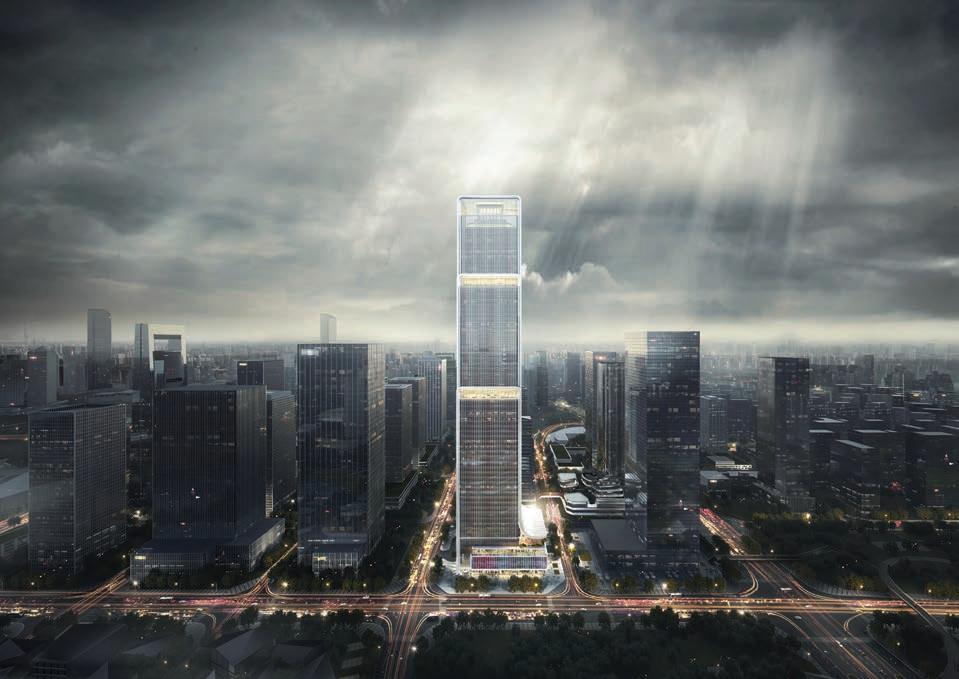
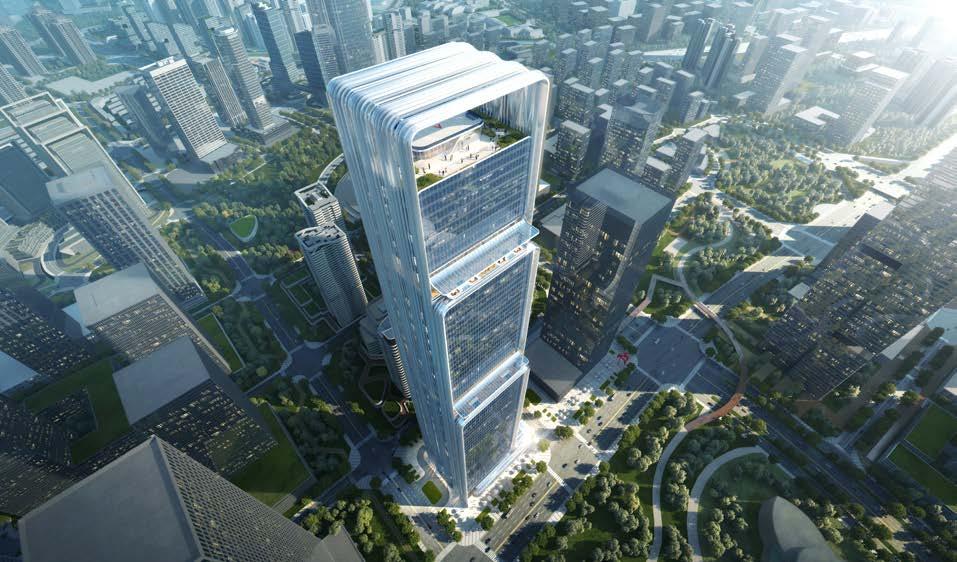
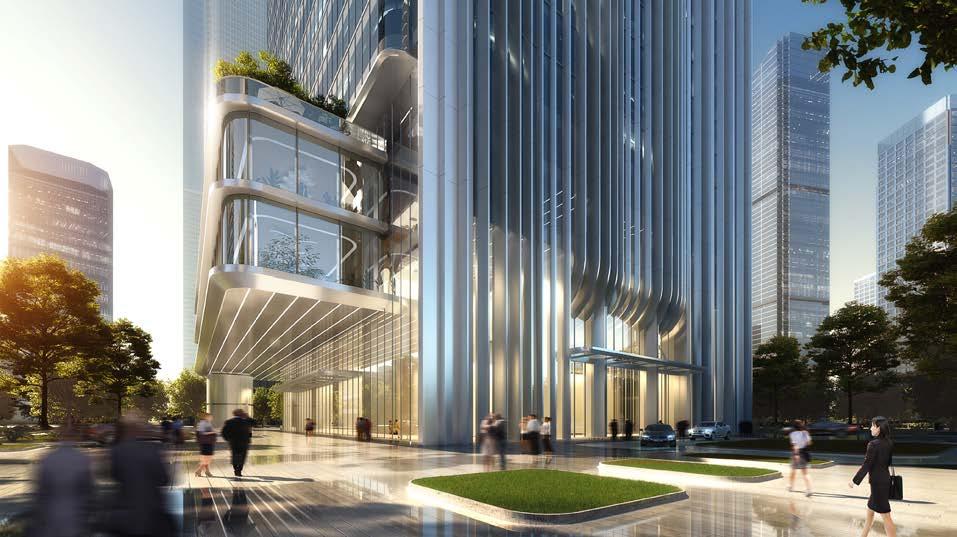

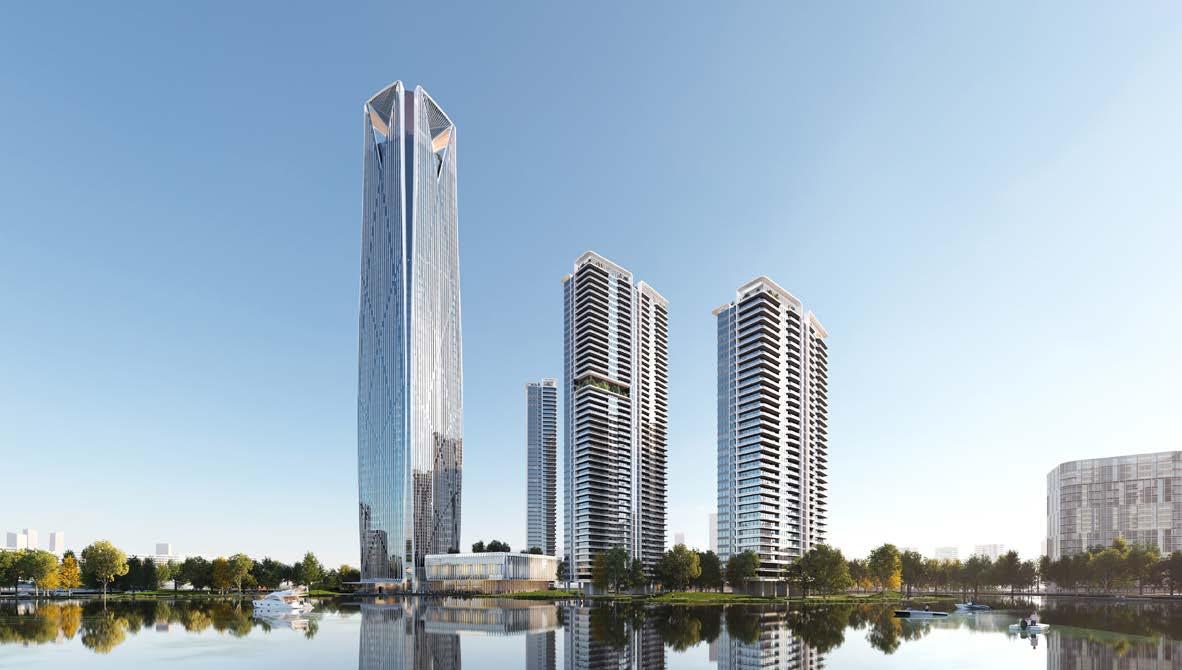
Jinmao Tower Office and Apartment
The project is located in Suzhou High-speed Railway New Town. The High-speed Railway New Town section is one of the four new towns with one core and four cities in Suzhou. With the high-speed rail station as the guide, it has been built into an information-based and modern international complex integrating business, scientific research, residence, office, culture, tourism and other functions.
ROLE: Mainly participated in Detail Design, including testing the location of the tower and residential buildings, the form of the podium. I also test other concept named Superbase of the commerical street. Finish the modeling and rendering of the concept.
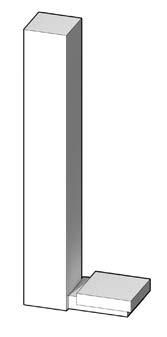
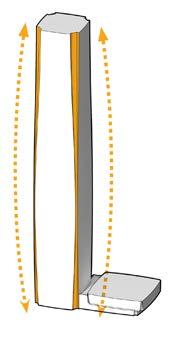
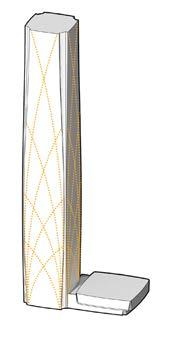
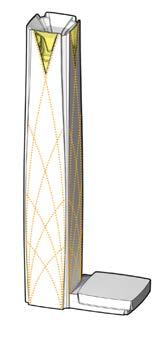
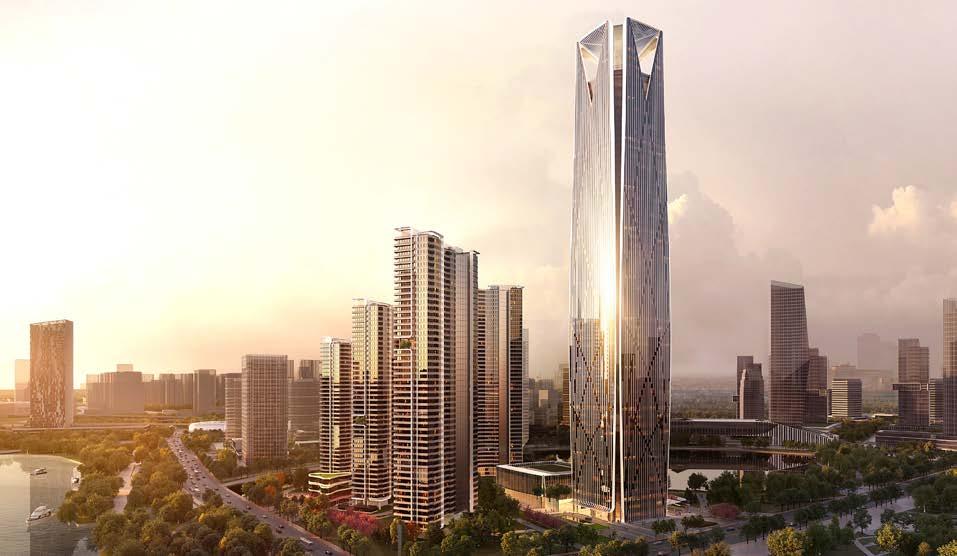
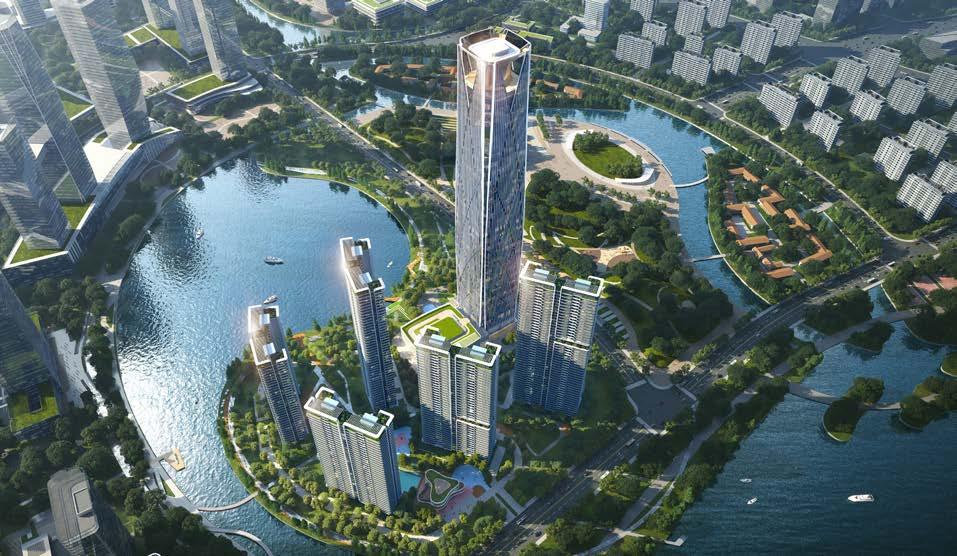
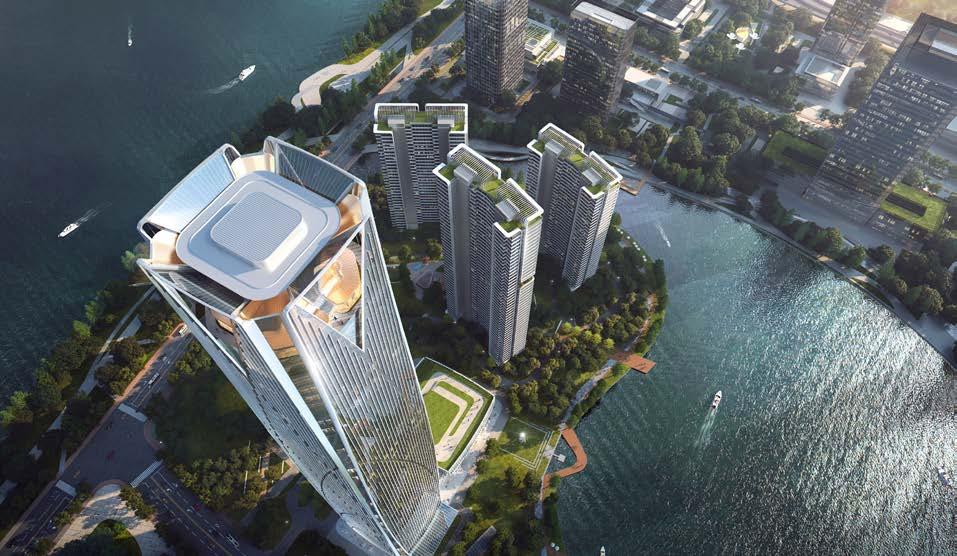

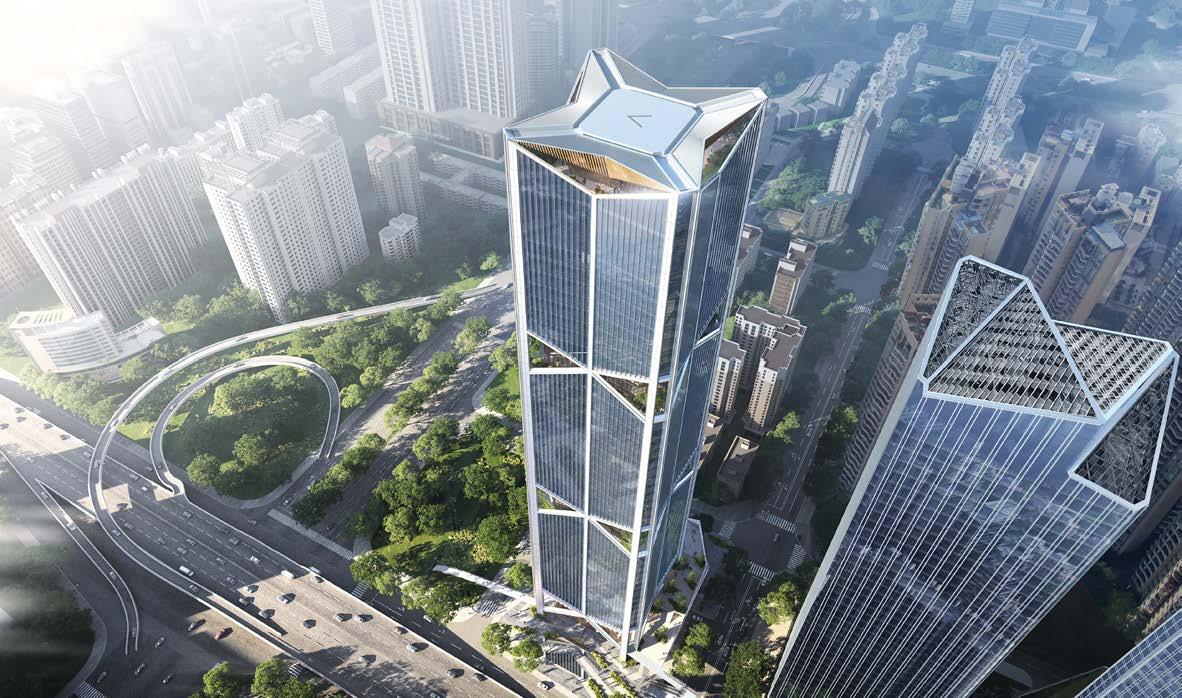
Ping An Auto Finance Building Office
Shenzhen, as a special economic zone, undertakes the mission of exploring the path for modernization, and has embarked on a magnificent practice of reform and opening up. This city has been provided a comprehensive learning sample for the whole country, and the special economic zone has thus become an important reform methodology.
Futian CBD is located in the center of Shenzhen City, and the Ping An Group is in the core of this area. As a new-generation architectural landmark of Ping An, the Auto Finance Building project will not only highlight Ping An’s heritage and grand strategy, but will also further grasp the cutting-edge technology and the national green ecological concept, and help Ping An’s spiritual image keep evolvin.
ROLE: Mainly participate in schematic design , including test the style of tower, modeling in Rhino, darwing the masterplan, elevation and diagrams.
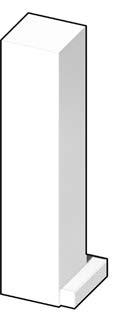
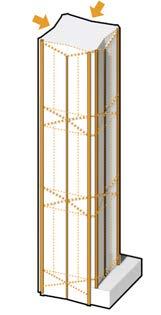
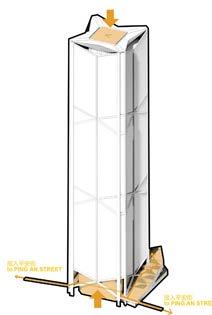
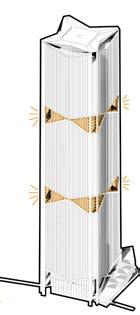
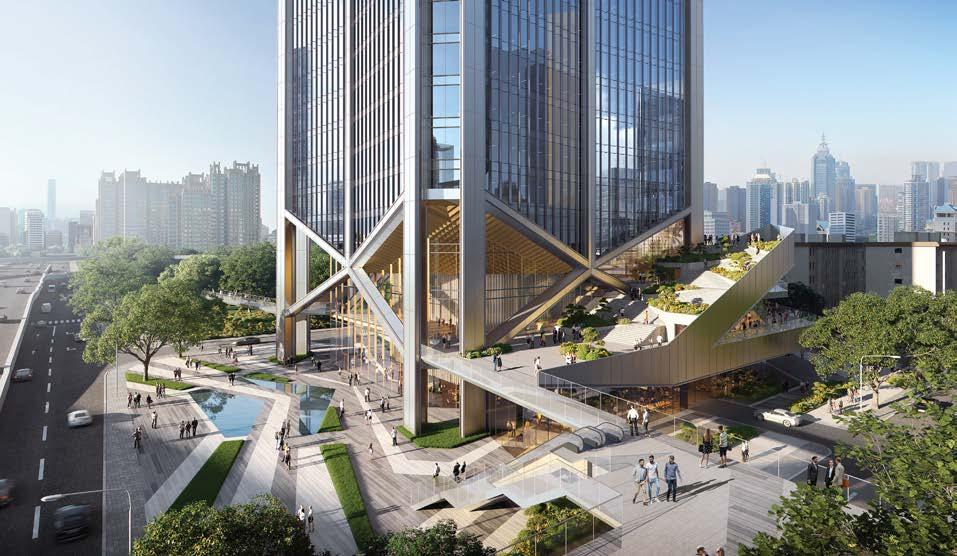
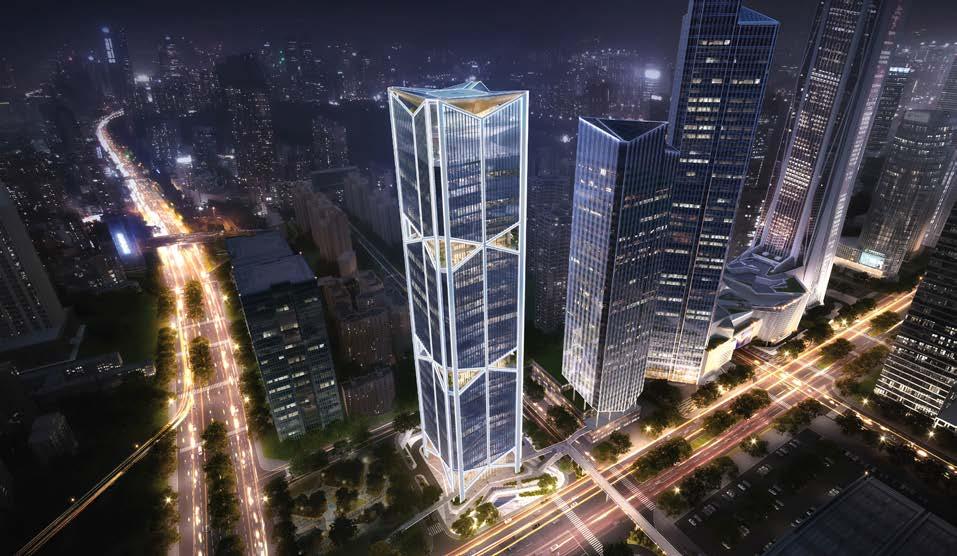
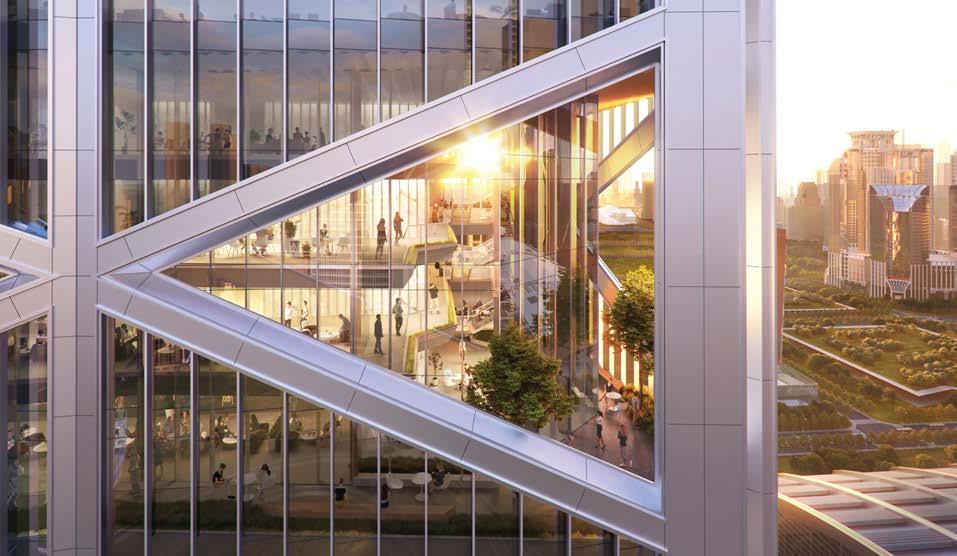
Architecture Evolution

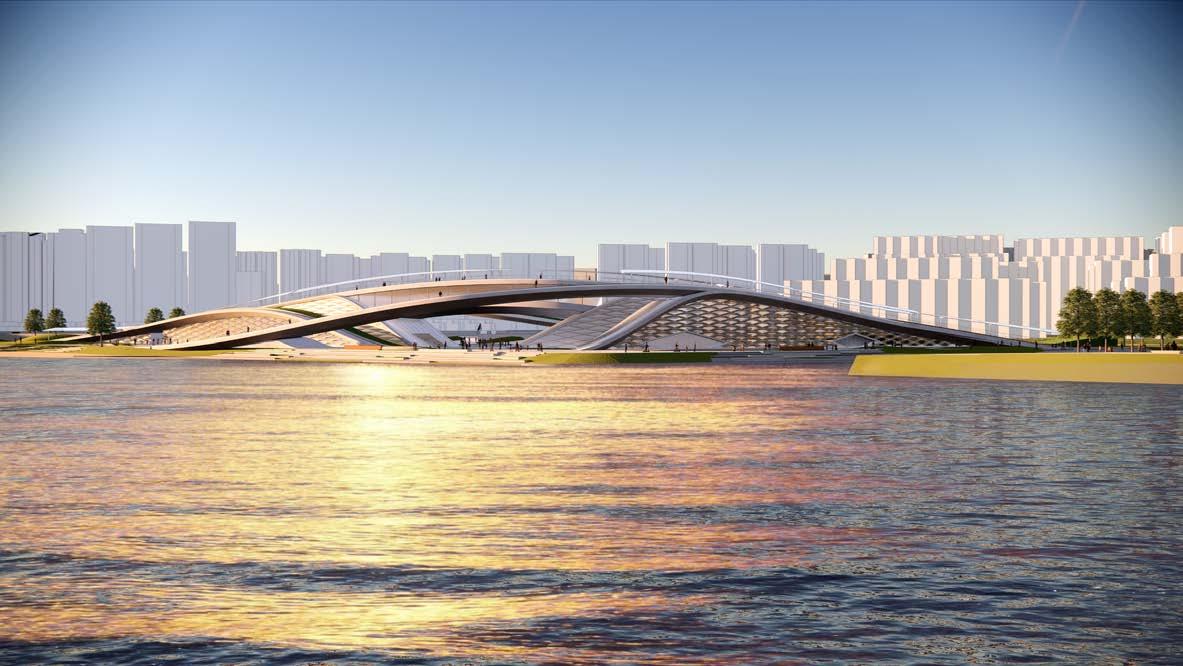
Nobel Lake Theater Park Cultural Building
The overall feeling of the building group: each with its own characteristics, echoing the other. The Taihu stone is extracted and used in the design of individual buildings. The landscape architecture is used to present the interest of the landscape, and the buildings are concealed between the mountains and the forest. People are guided up the green slope to look out over the lake and the mountains.
The view from the building to the outside, the reading and the theatre, has its own meaning. The building is based on the distant mountains and has spacious lines. In combination with the small patches of forest and local microtopography of the landscape, it creates an experience that moves from one step to another.
ROLE: Mainly participate in schematic design . As the lead designer, I completed the shape modeling, the facade modeling by using parameterization, designing of the plan, diagrams and renderings.
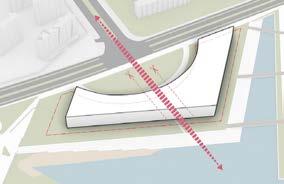
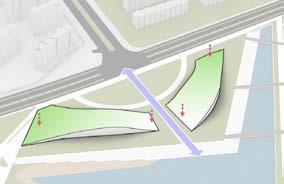
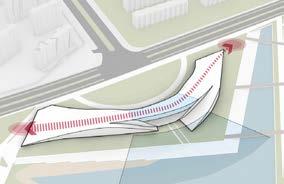
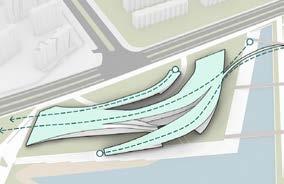
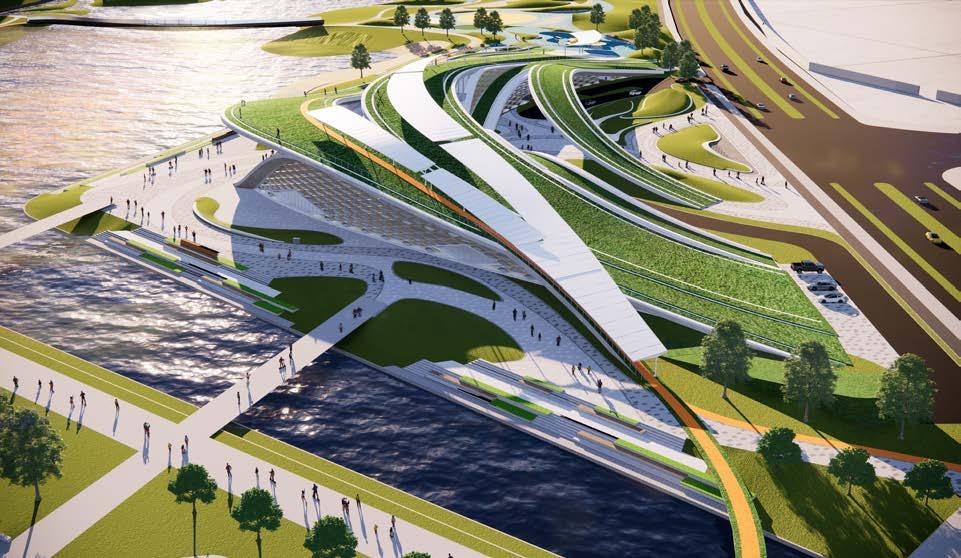
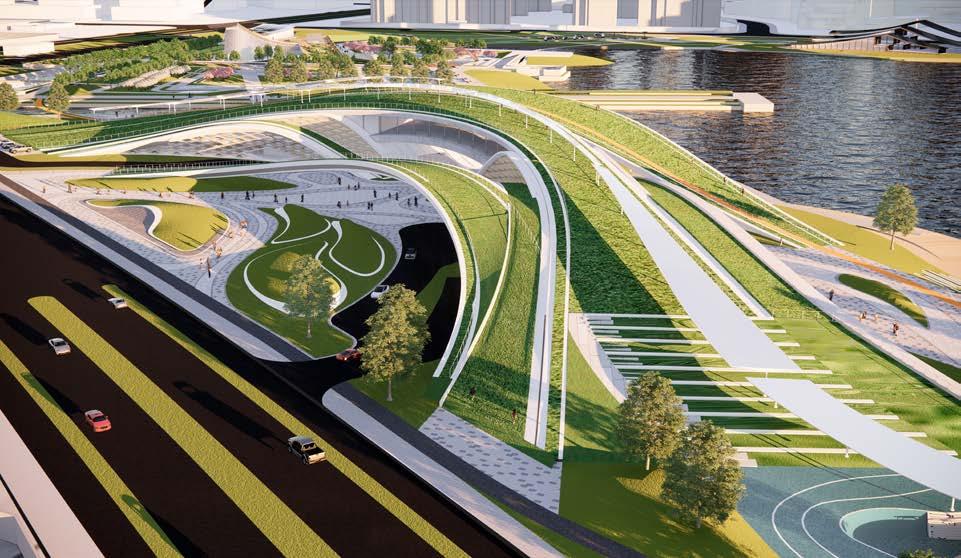
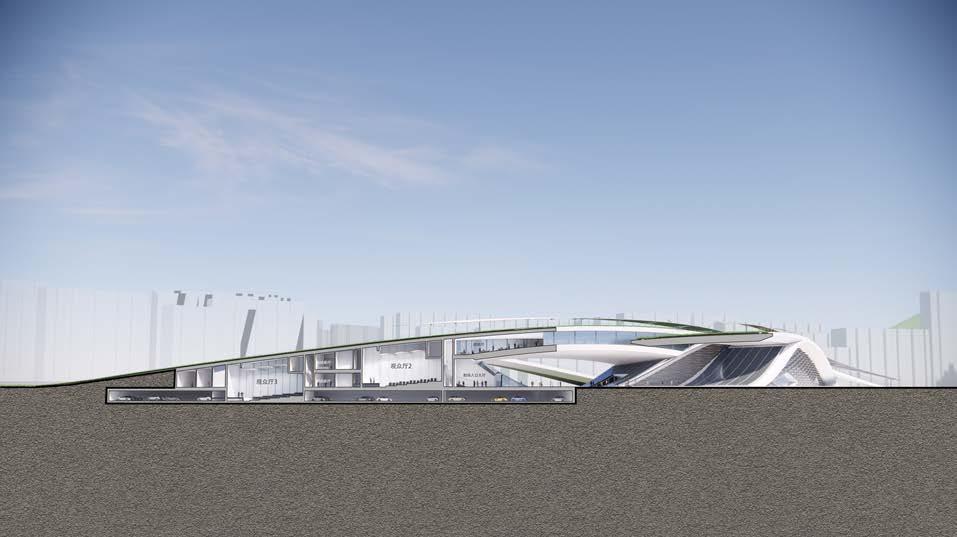
Architecture

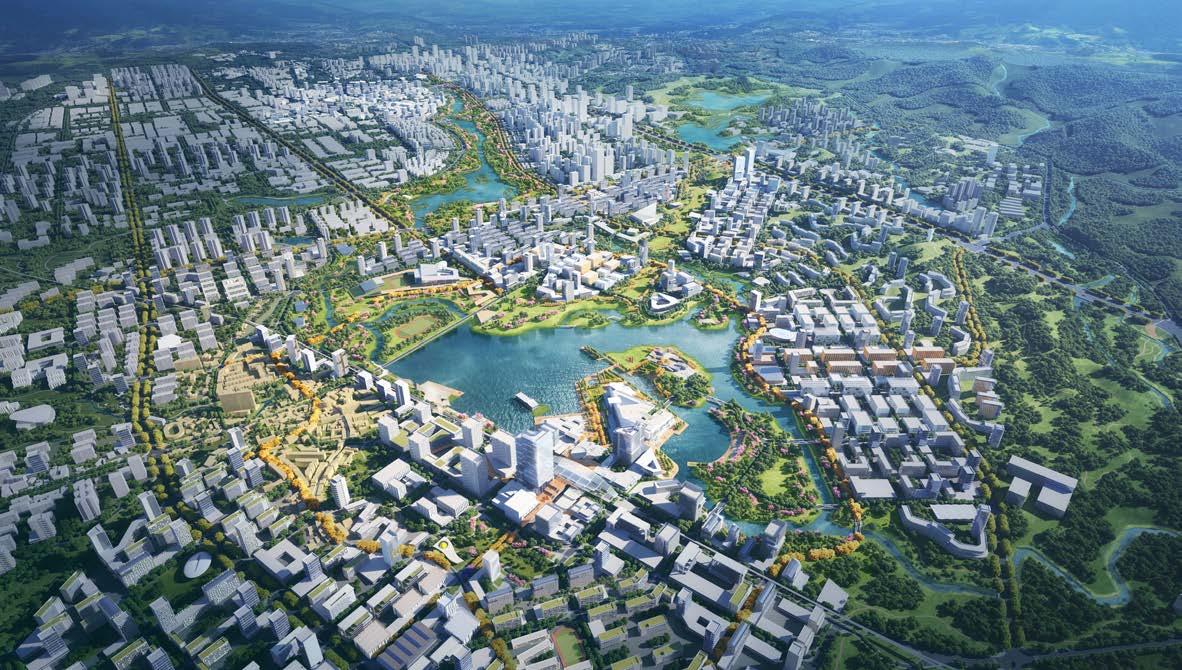
Shigao Lake TOD Urban Design
The land around the station is used for business, research and development office, new technology industry and public service, giving full play to the role of public transport in supporting regional development. Taking the 5-minute walking circle of the station center as the core research area, the preliminary TOD layout was carried out in combination with land use attributes.
ROLE: Mainly participate in schematic design . Assist the planner to complete the deepening of the TOD buildings in the central area of urban planning, including the refinement of the architectural form, facade design, and the distribution of functions. And draw the plan and the analysis diagram.
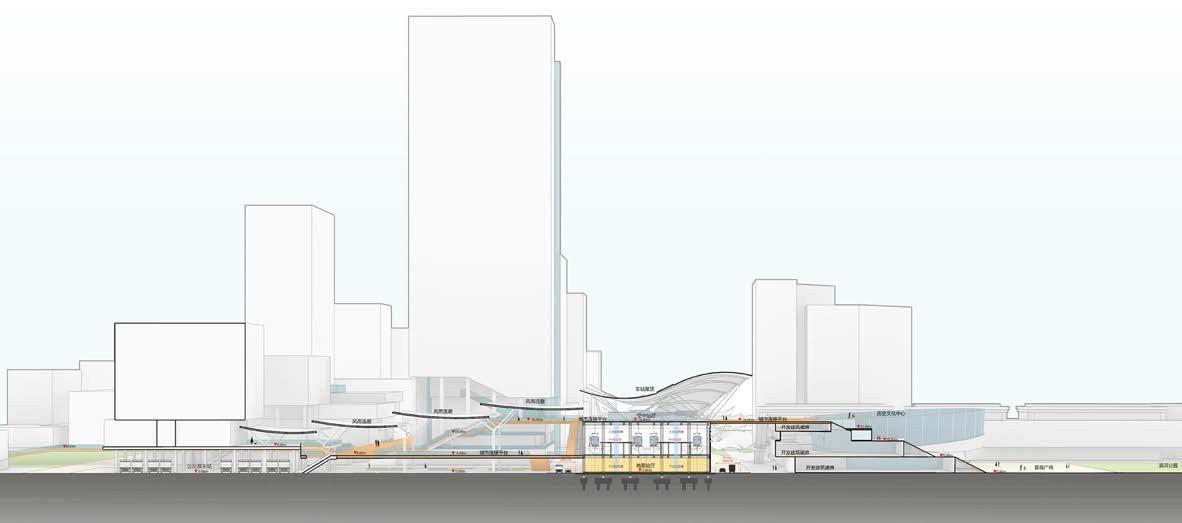
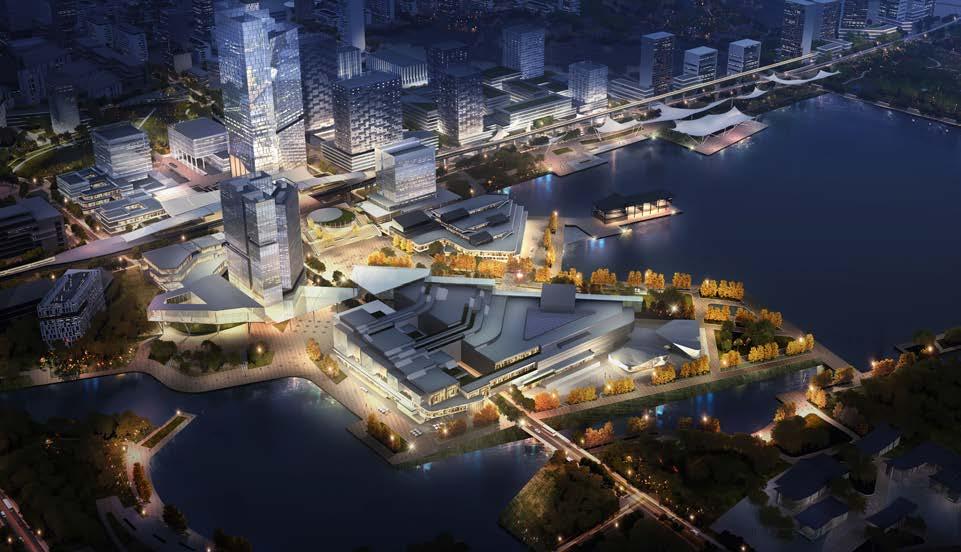
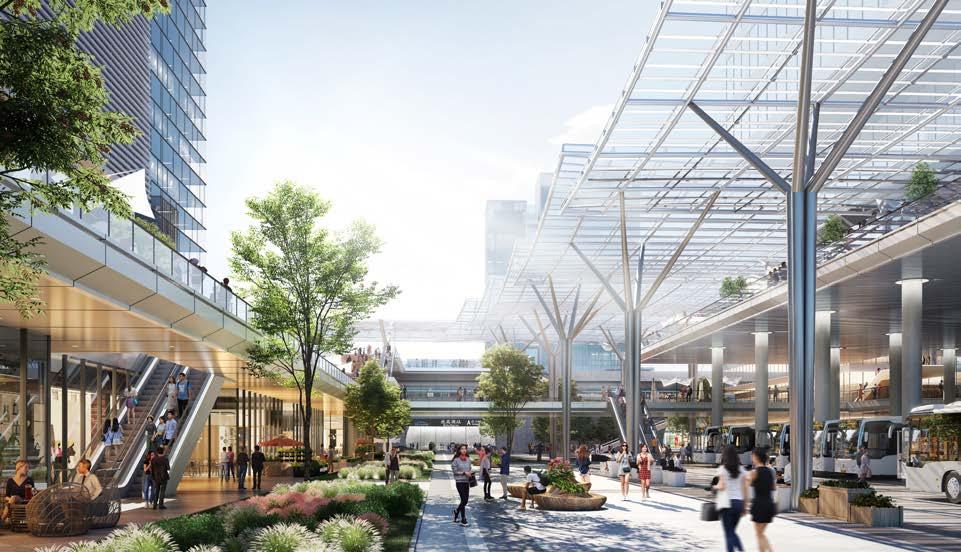
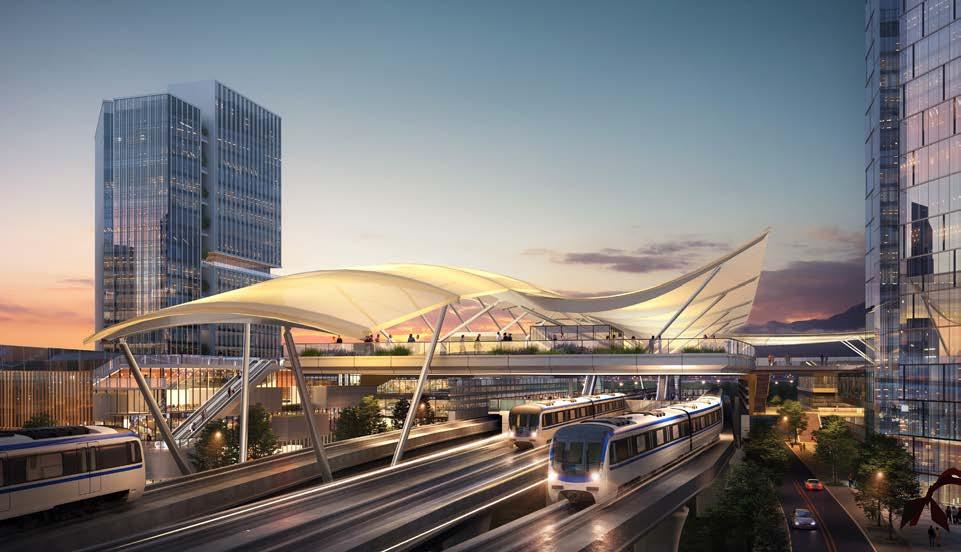

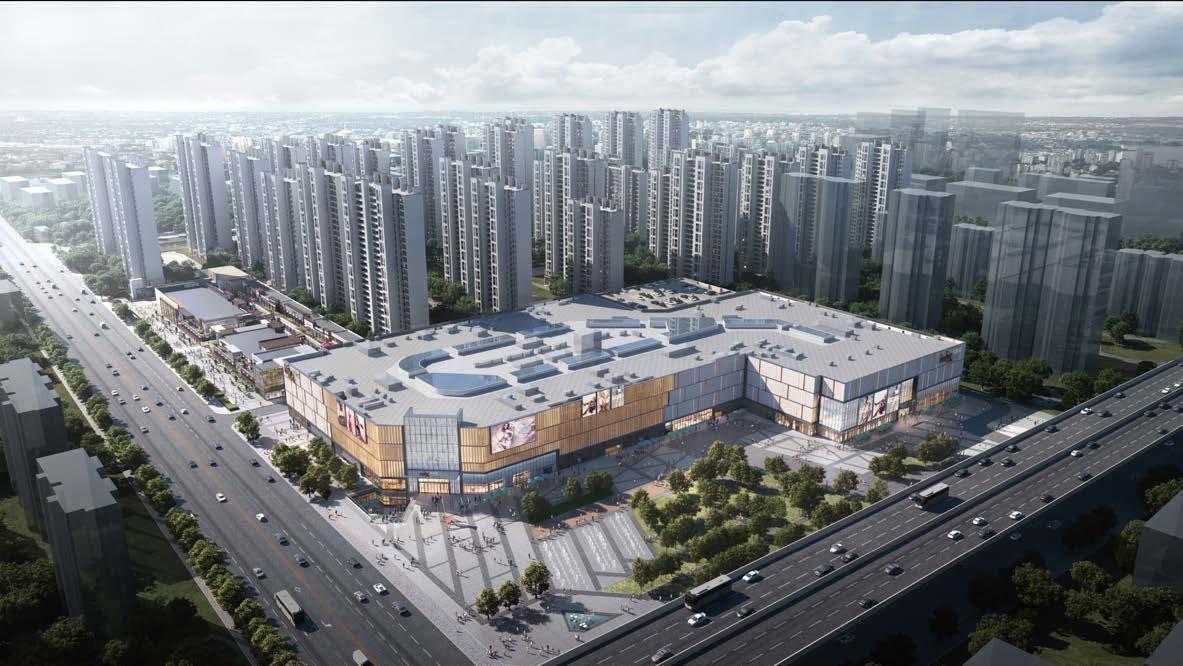
Huai‘an MIXC Shopping Centre
Located in the emerging sub-center of the city, MixC is positioned as "fashion", "joy" and "family", and is a one-stop shopping center for family experience integrating shopping, entertainment, leisure and dining.
ROLE: Mainly participated in Detail Design, including facade design, modification models in Sketchup, adjustment of floor plan in revit, design and modeling of visual mock up.
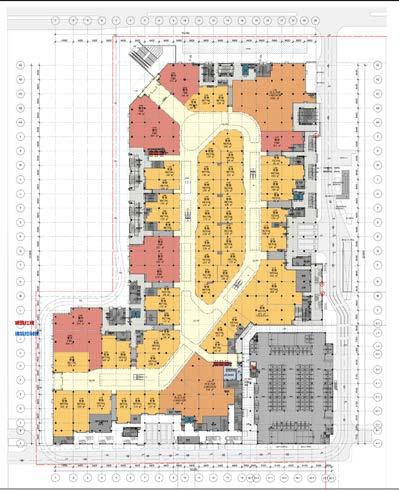
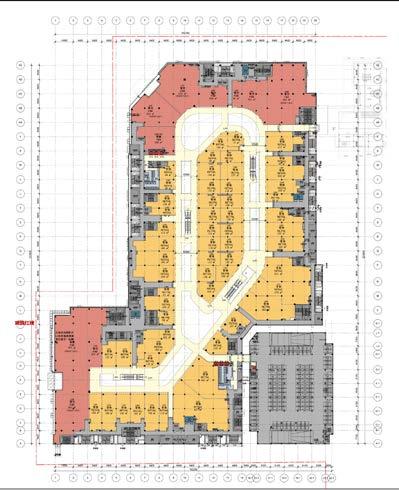
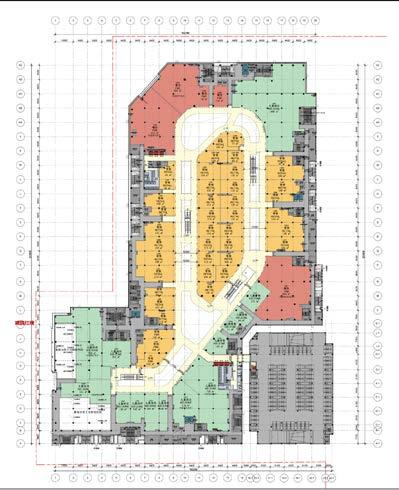
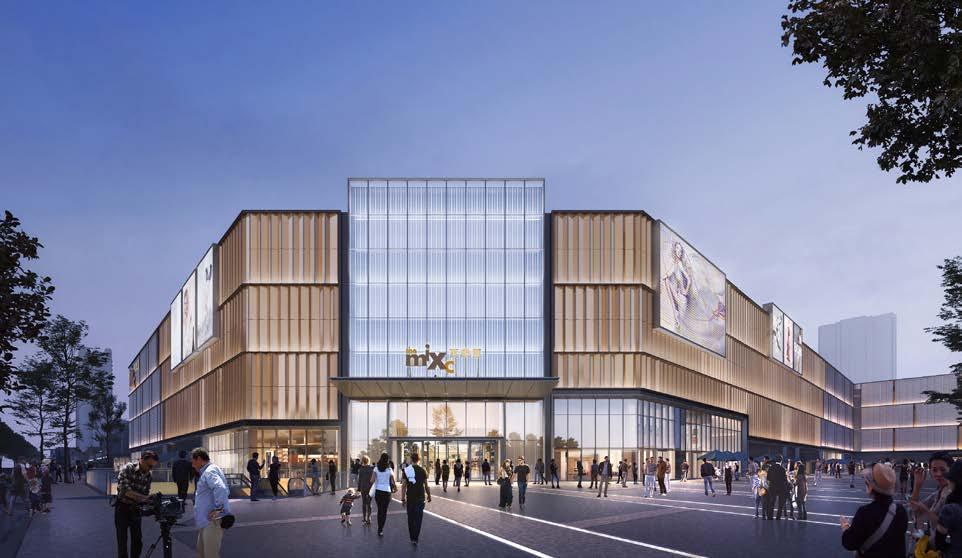
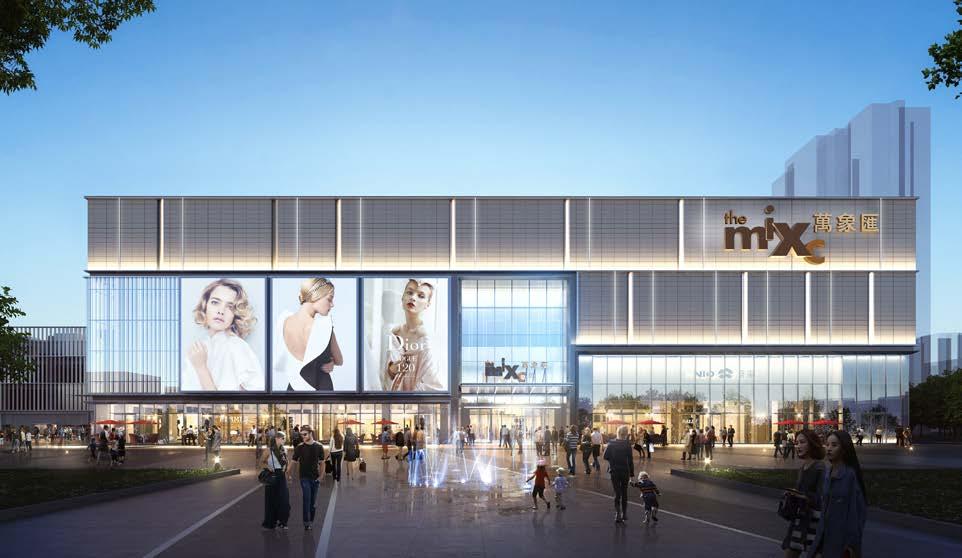
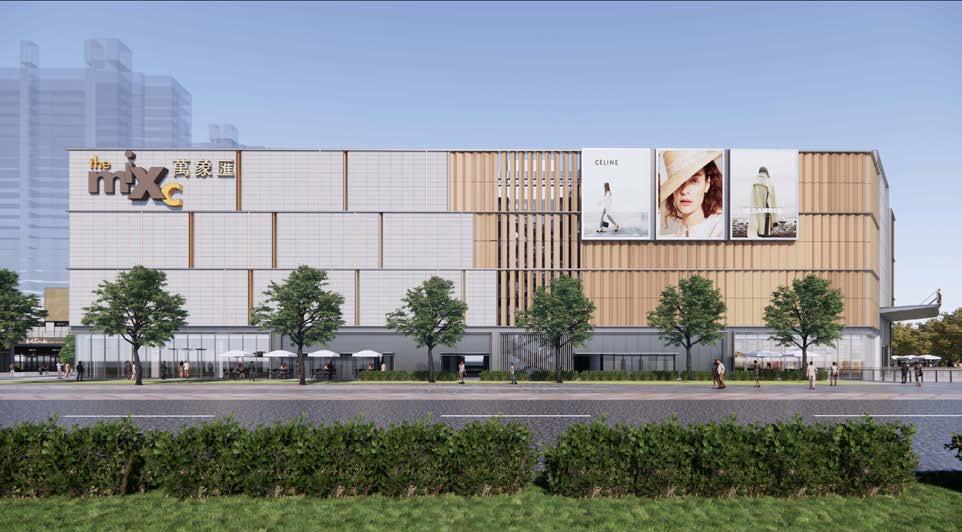

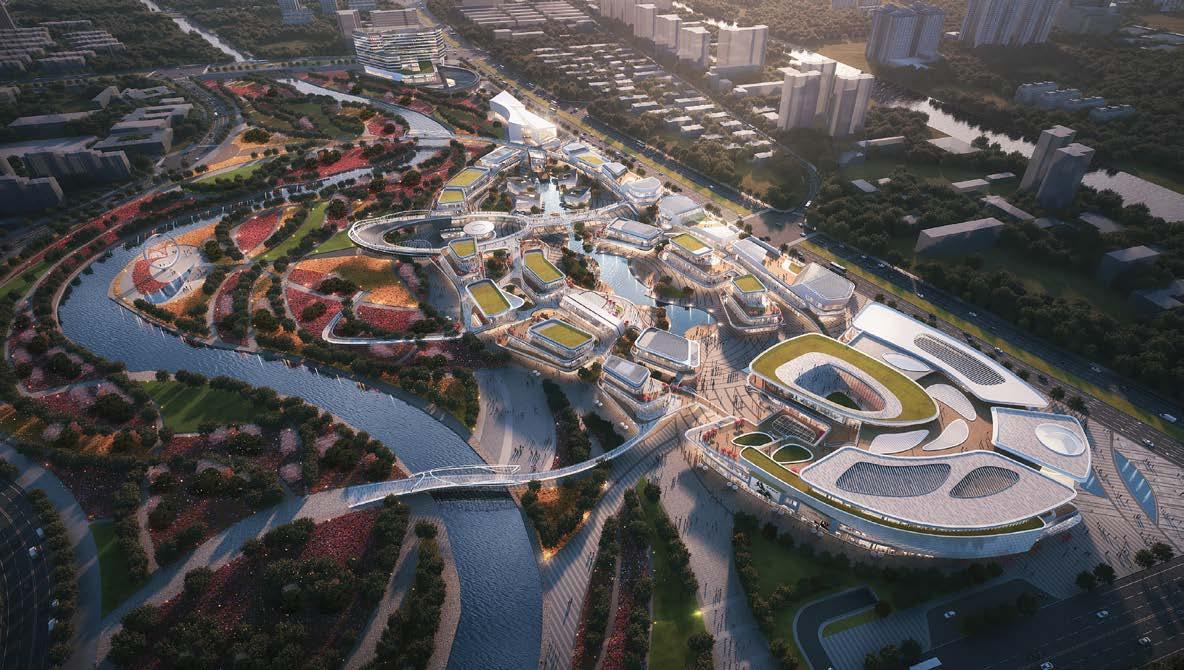
The Canal 1283
Commercial street planning and mall design
The design purpose of this project is to create a new benchmark of Jining business with culture, environment and innovation, to create canal culture travel business destination.
The city thrives because of the canal, and the canal is vivid because of the city. This project is for Jining to contribute a collection of culture, art, ecology as one of the canal life dock.
ROLE: Mainly participate in schematic design , including the design and modeling of the commercial street, and be responsible for drawing the masterplan and diagrams. After winning the competition, I was mainly responsible for the arrangement and finish the file which need to be approved by the planning Bureau.
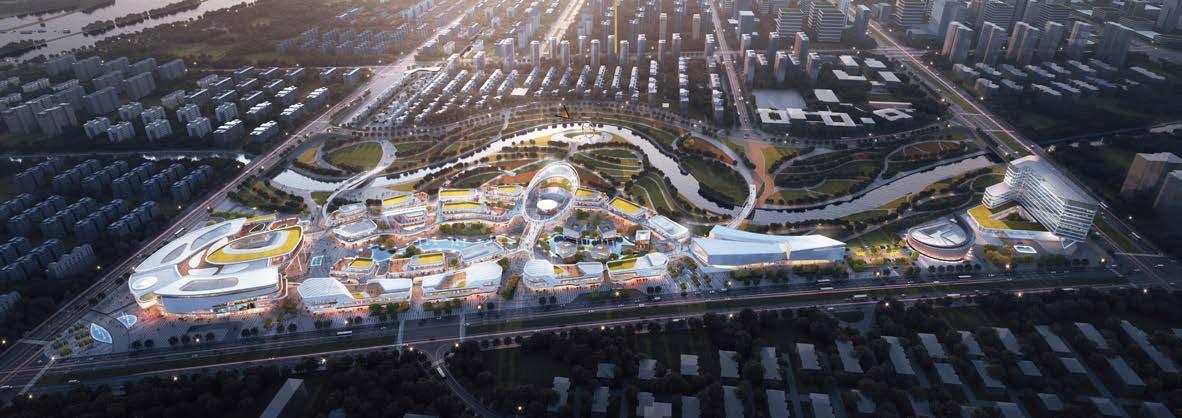
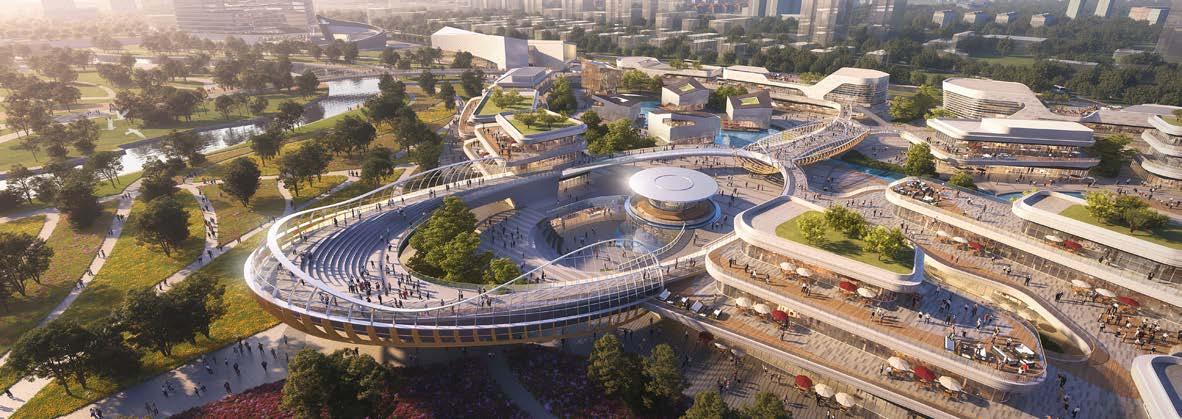
Masterplan Structure
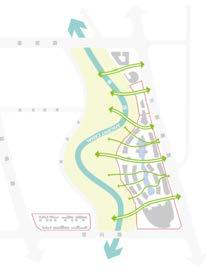
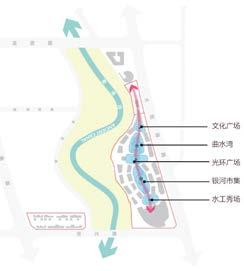
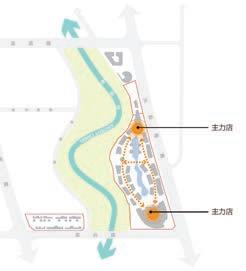
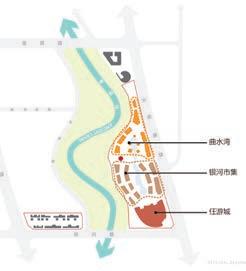
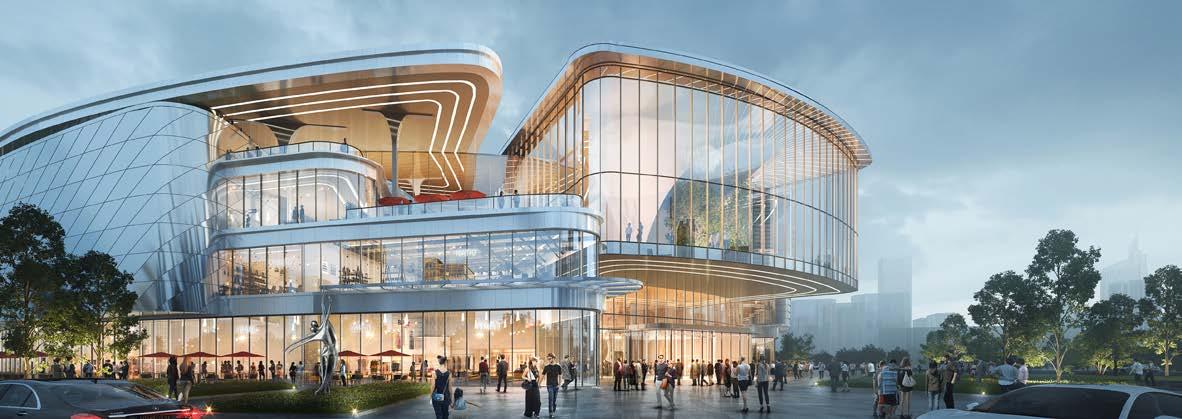
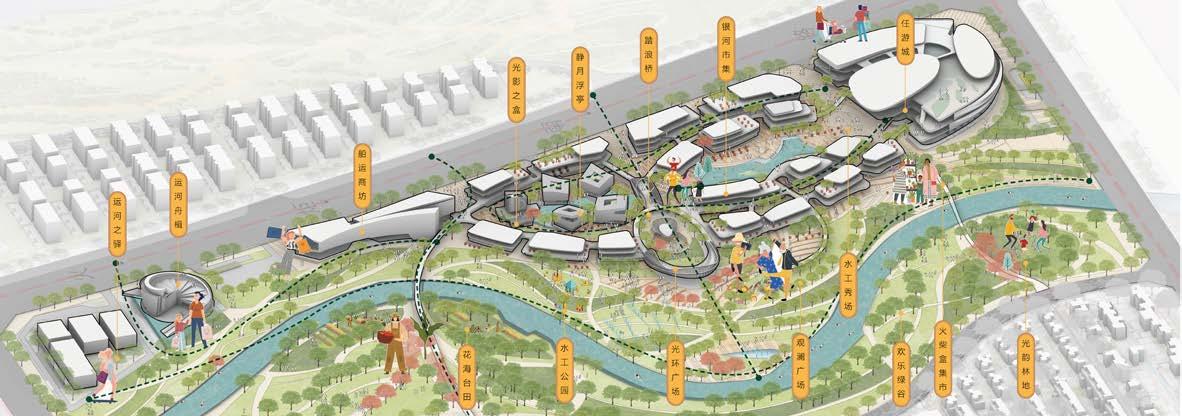
Horizontal

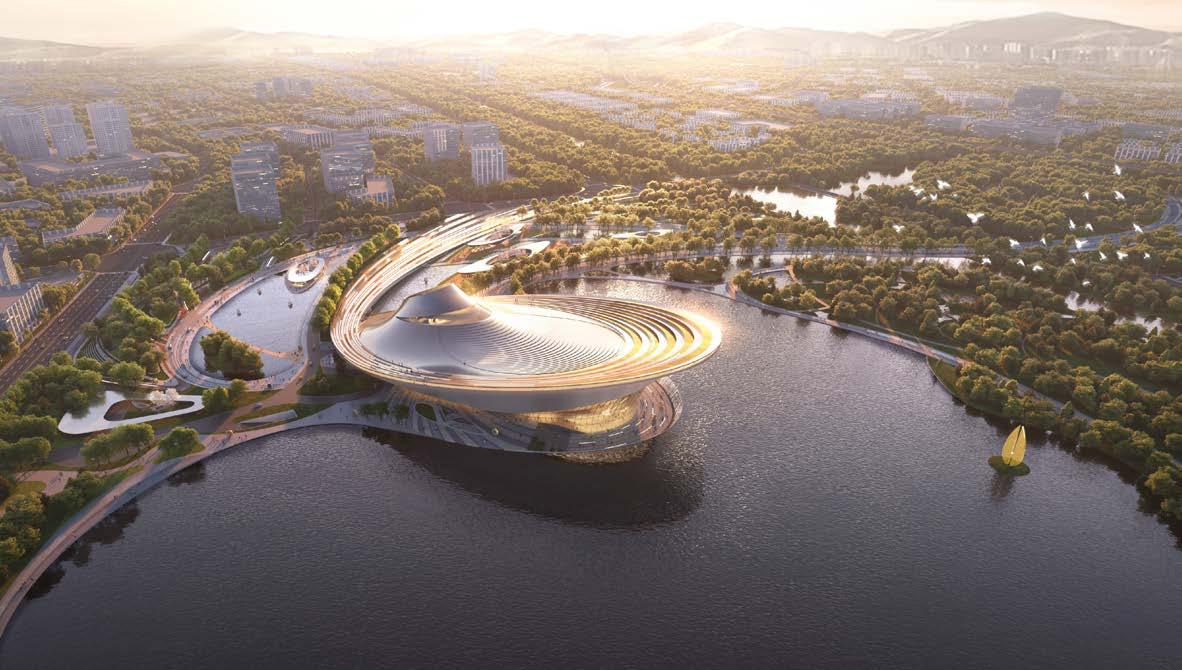
The Endless Space Science fiction museun design
At the 79th World Science Fiction Congress held in Washington, Chengdu officially qualified to host the 81st World Science Fiction Congress in 2023. At present, Chengdu is actively preparing for the 81st World Science Fiction Conference, promoting the establishment of the executive committee of the conference, promoting the publicity and promotion of the Chengdu World Science Fiction Conference, and promoting the industrialization of science fiction and popular science.
The overall design concept of "Endless Land" as the theme, based on the vicissitudes of chengdu plain as the origin, with the unique landscape of Western Sichuan as the inspiration, the base landscape through twisting and deformation, the traditional grid landscape with buildings as the center, a dynamic sense of rotation. Like a whirlpool, the surrounding landscape, especially the green belt of Qingshui river Science corridor, is sucked into the interior of the base. The building itself appears to rise gradually from the ground, extending through a long landscape ramp to the surface of Jingrong Lake. The overall landscape and architecture are integrated, full of dynamic times, fully embodies the spirit of future, exploration and innovation required by the sci-fi theme event.
ROLE: Mainly participate in schematic design , including testing the form of the museum, darwing the masterplan, elevation and diagrams.
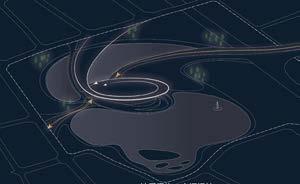
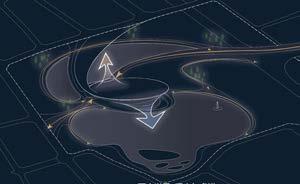
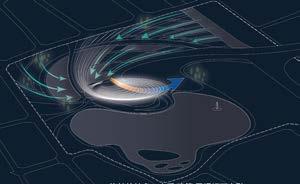
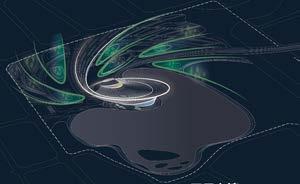
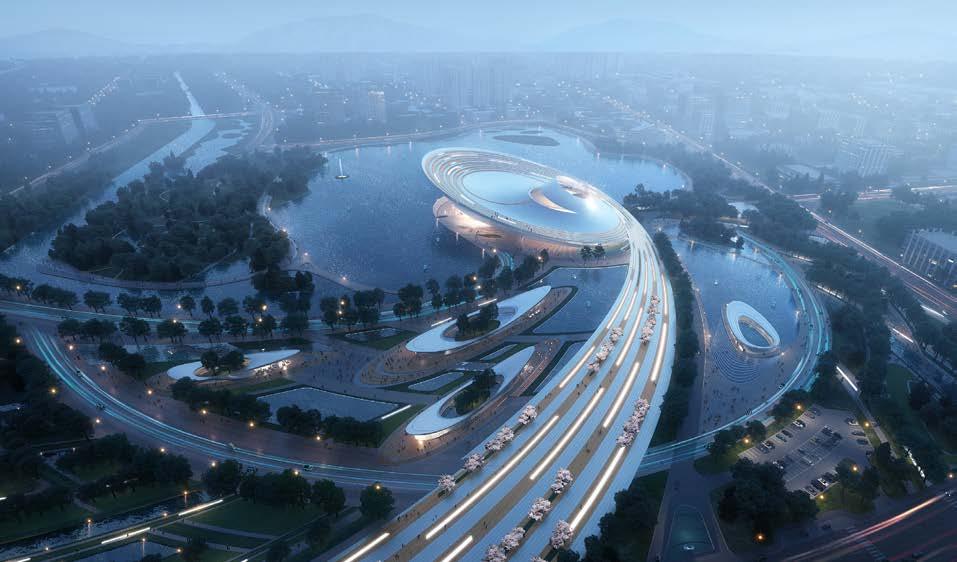
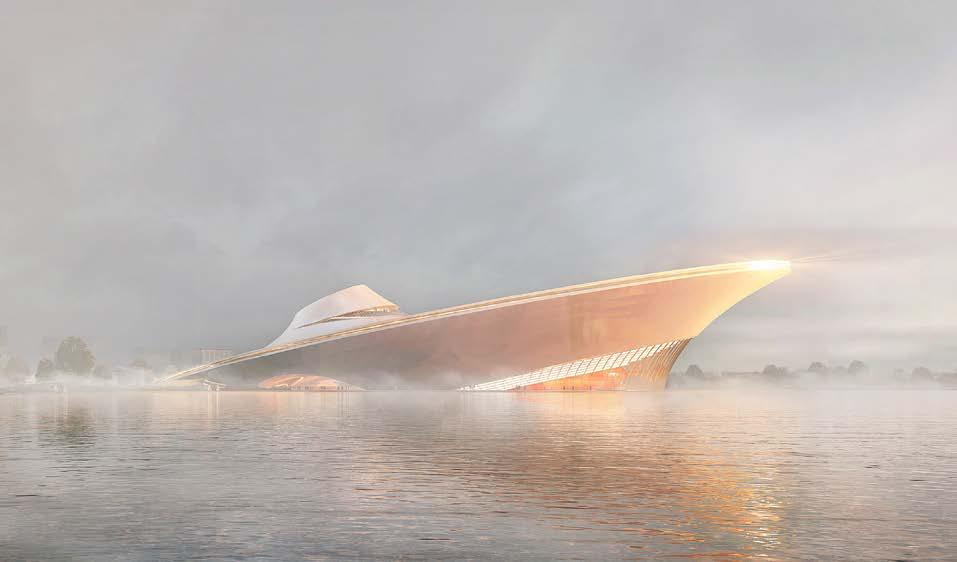
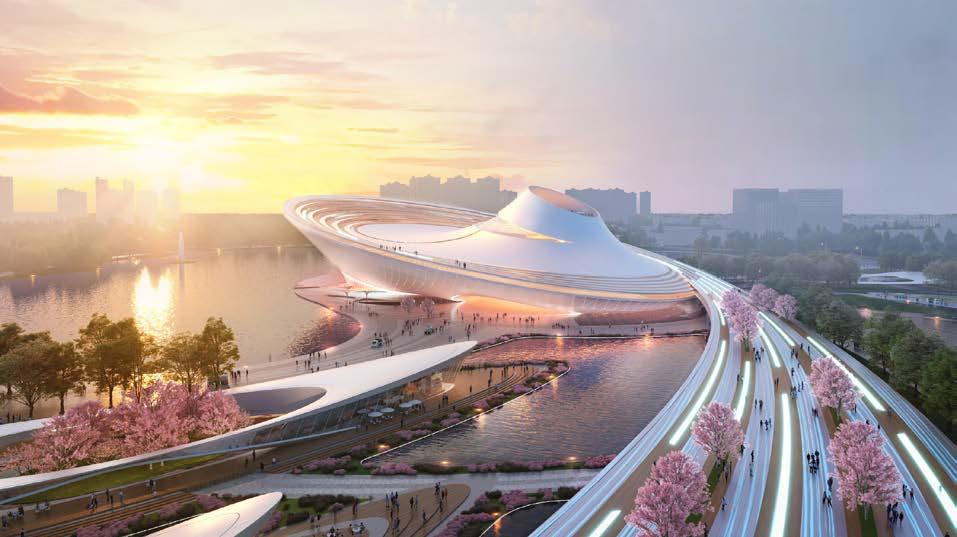
Architecture Evolution
Landscape reconstruction , spatial torsion TWO WORLDS: Reality and digital A rotating Linpan: water system, architecture and landscape blend with each other
Messing with time and space in an endless loop

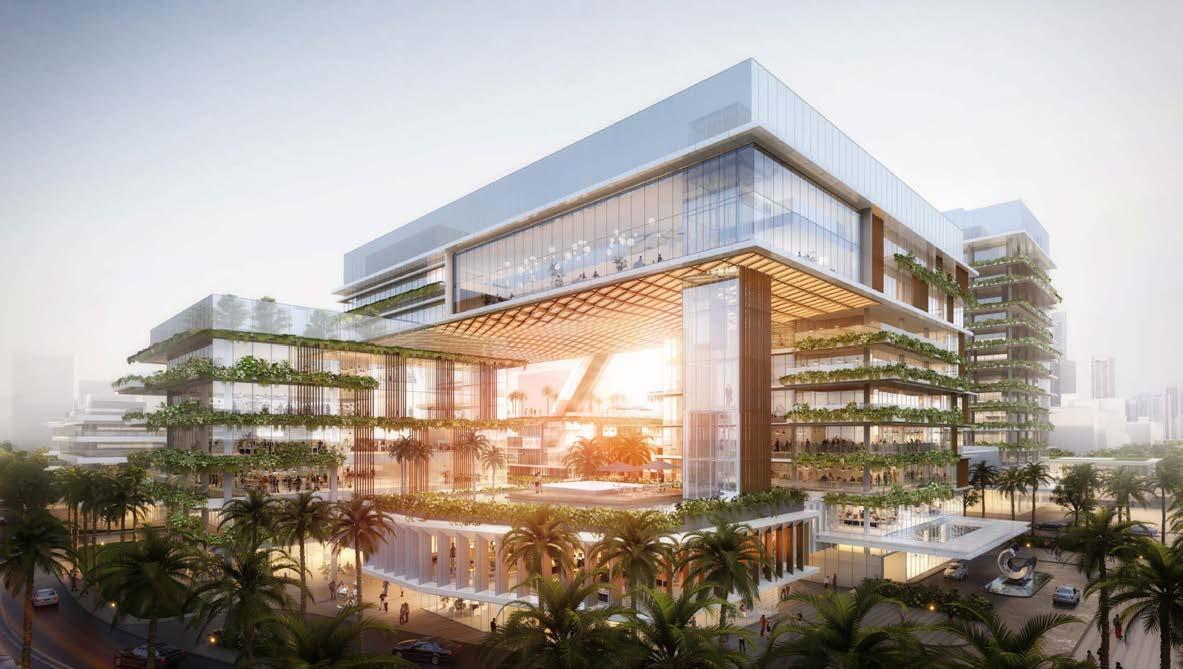
09
Headquarters office building
Office building design
The aim of this project is to create a green, open and shared headquarters benchmark. To building a vibrant and diverse new urban center, building an iconic city image, creating an intelligent and efficient working environment , creating sustainable green buildings and creating innovative and dynamic open communities.
ROLE: Mainly participate in schematic design , including modeling in Sketchup, rendering through Enscape, darwing the masterplan, standard floor plan, elevation and diagrams.
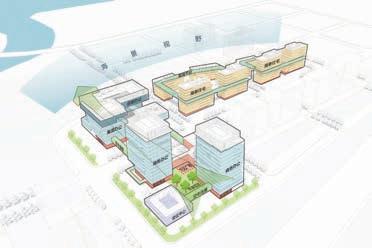
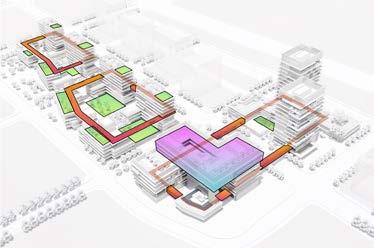
The two plots on the west side of the site are office areas, and the two plots on the east side are residential areas. The office area integrates group office, business office, conference and trading hall. Through the staggered movement of the blocks, it is ensured that there is no obstruction between the office buildings, and they all have a good view of the sea. The headquarters office spans over two office buildings, has the best view, and sets up a roof garden to provide the best environment for staffs. The office buildings are connected in series through corridors to ensure the connection between various departments. The residential area is also connected by a circular running track, allowing residents to exercise and enjoy the sea view without going downstairs.
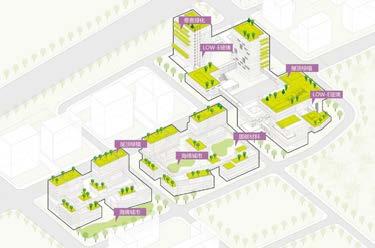
The entire building complex makes full use of the roof space and sets up a roof garden to increase the connection between the building and nature. At the same time, the building itself adopts low-carbon technology to reduce energy consumption, such as Low-E glass, carbon-fixing materials, sponge city technology and so on.
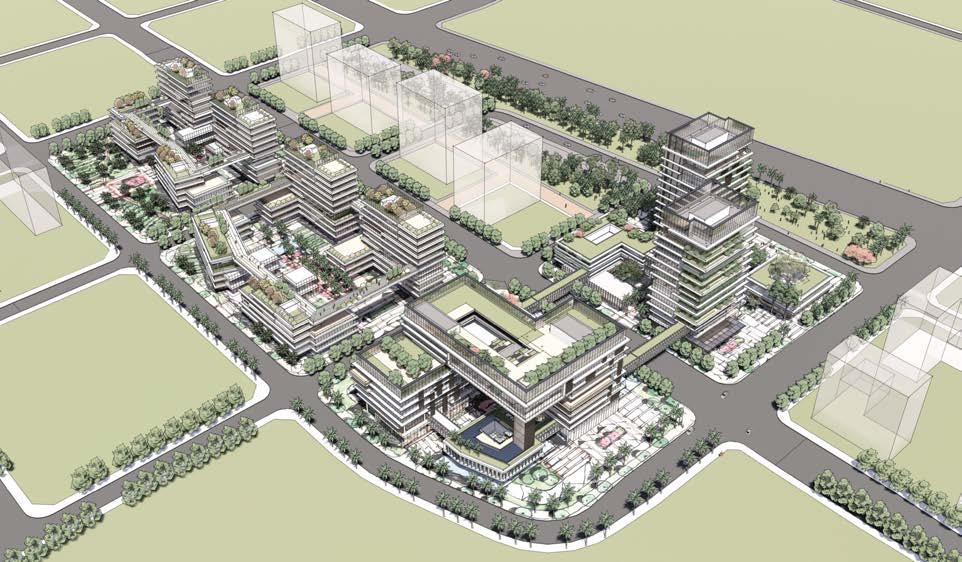
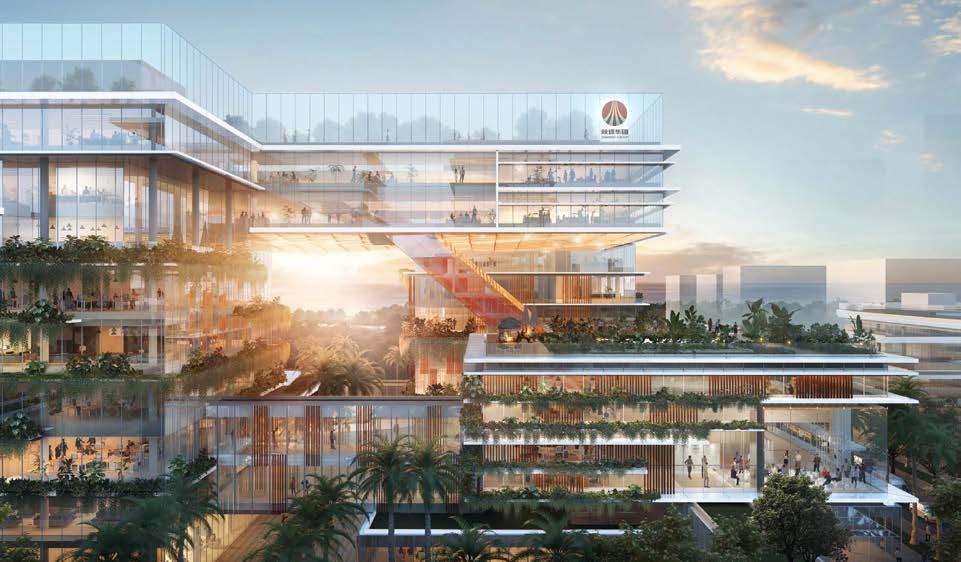
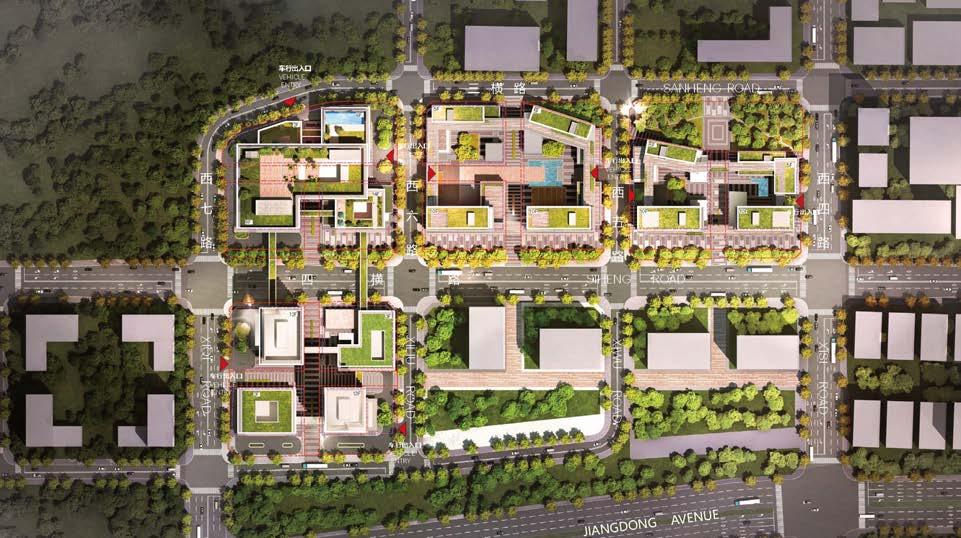

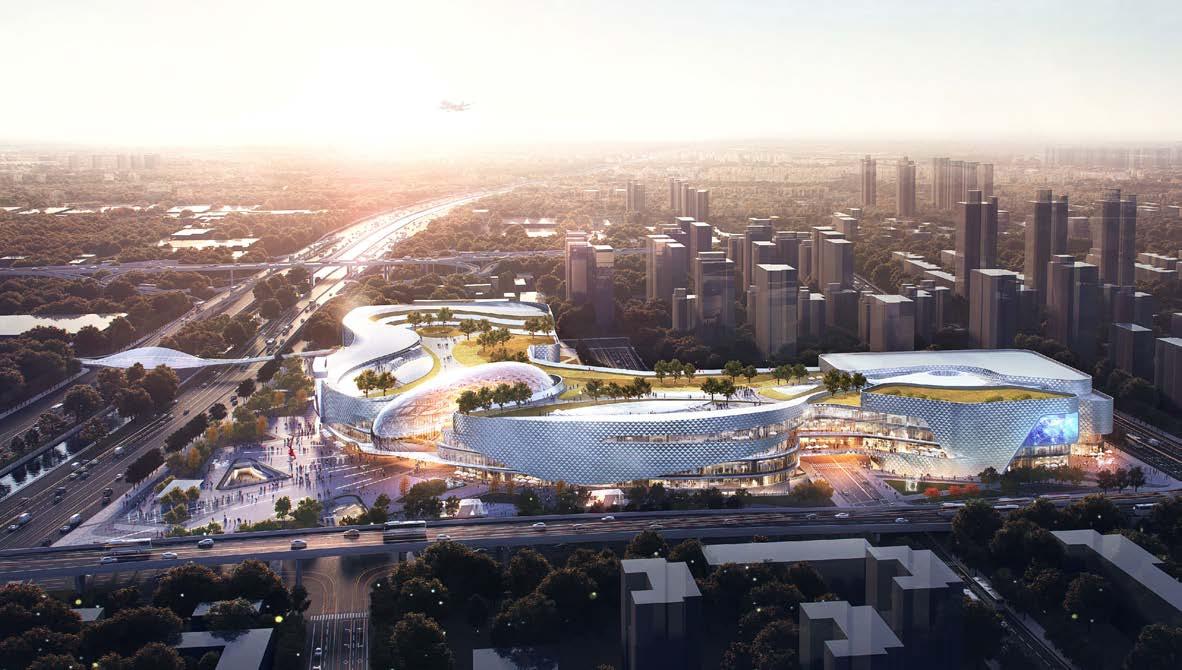
Viewing show city
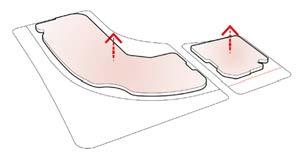
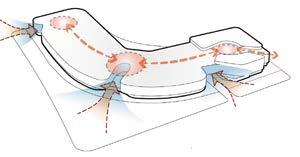
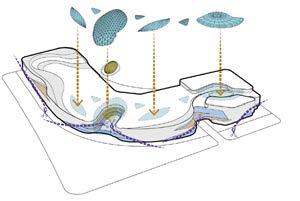
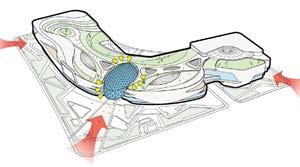
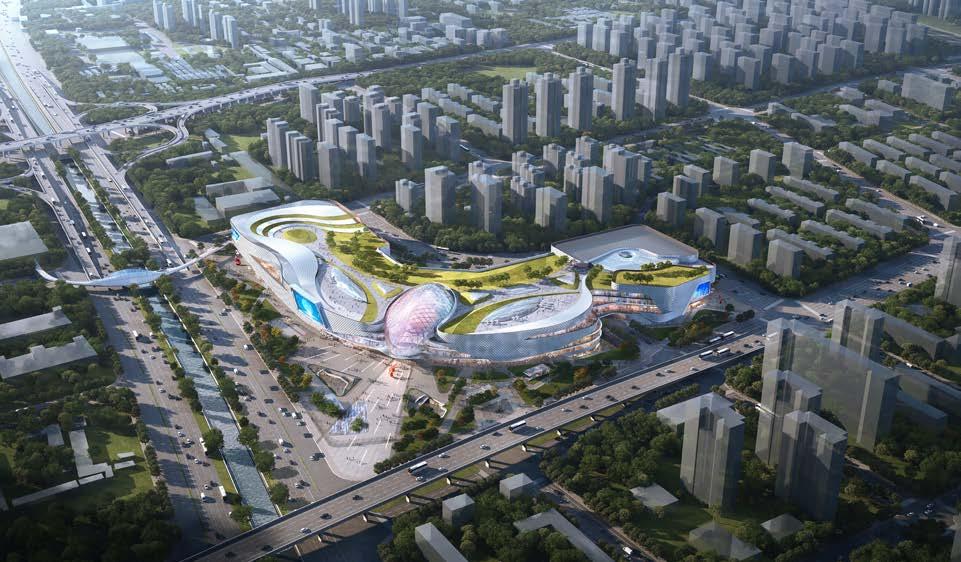
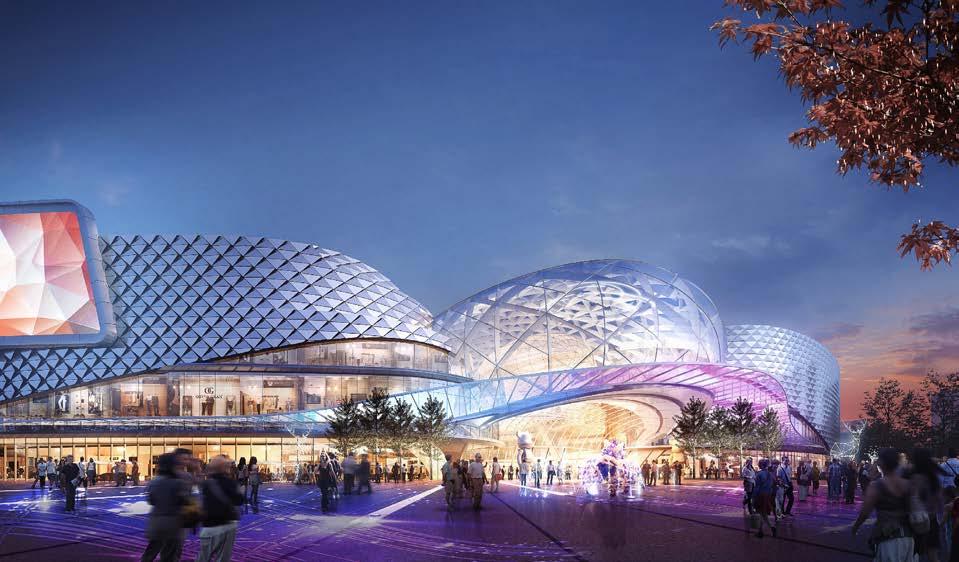
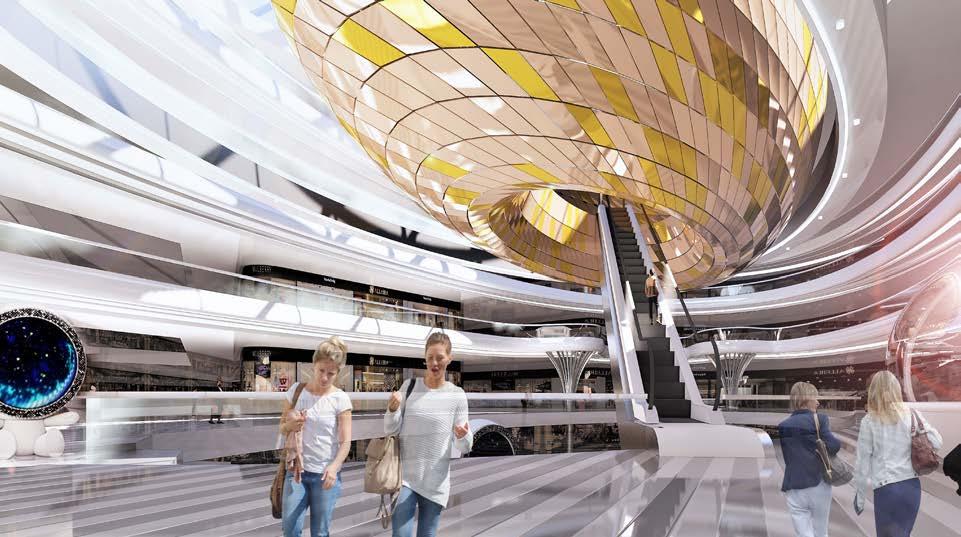

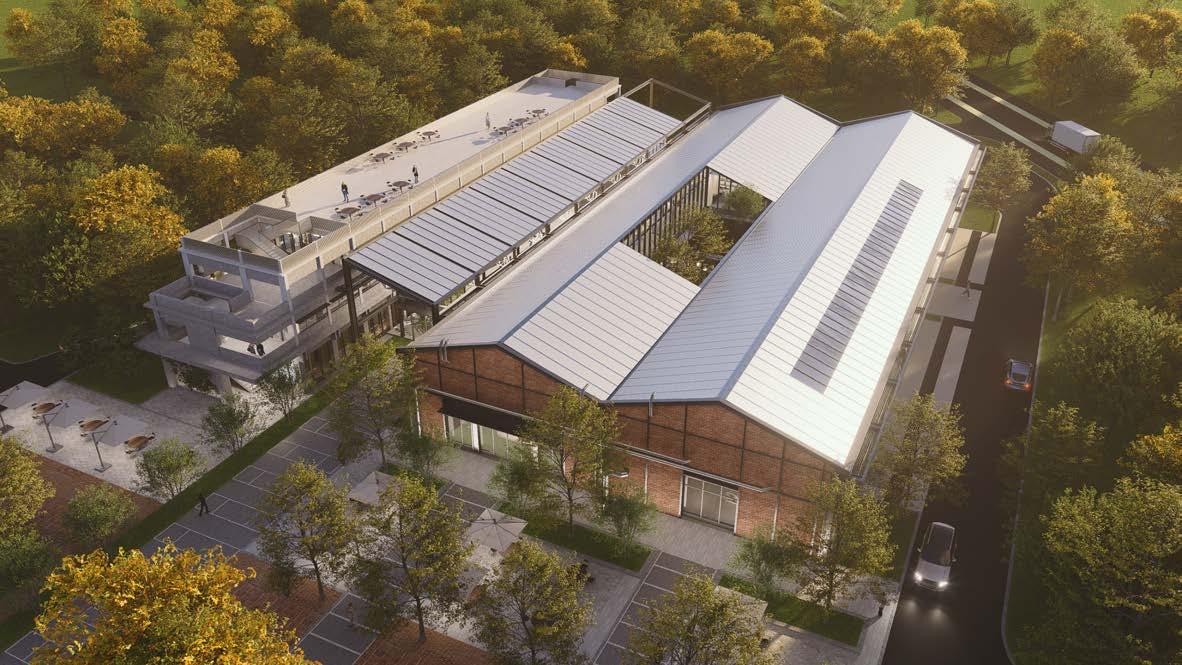
Jinhua Factory Renovation
The design draws inspiration from the exposed metal frame and exposed pipes of the factory building, hoping to retain the characteristics of the original factory building to the maximum extent. Exposed metal pipes, exposed beam and column structures, combined with fair-faced concrete paint and red bricks, together form an industrial style with strong regional characteristics.
ROLE: Mainly participate in schematic design . As the lead designer, I completed the two versions of the project which includes shape modeling, drew the plan, analysis diagram and renderings.
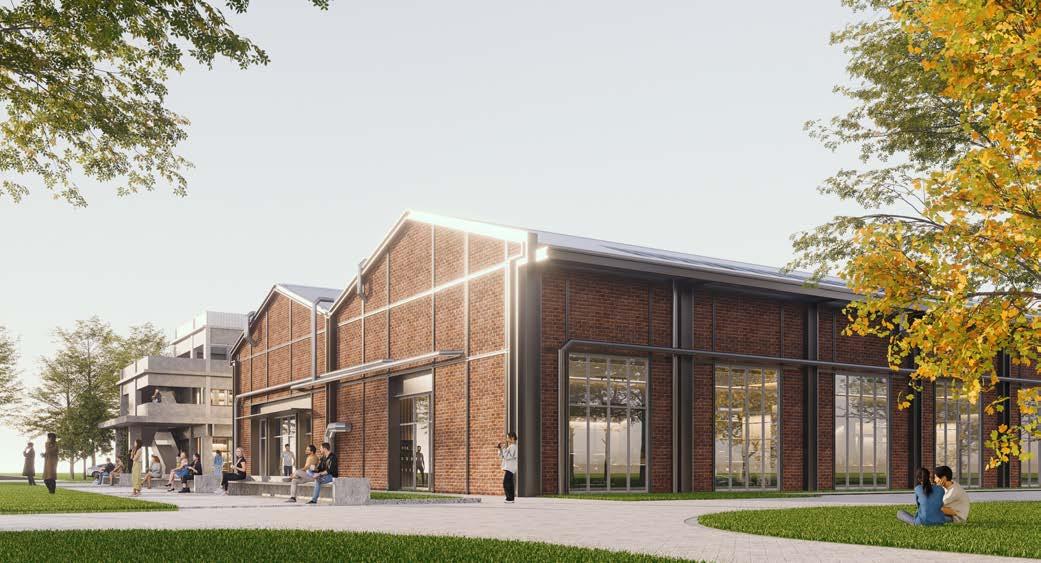
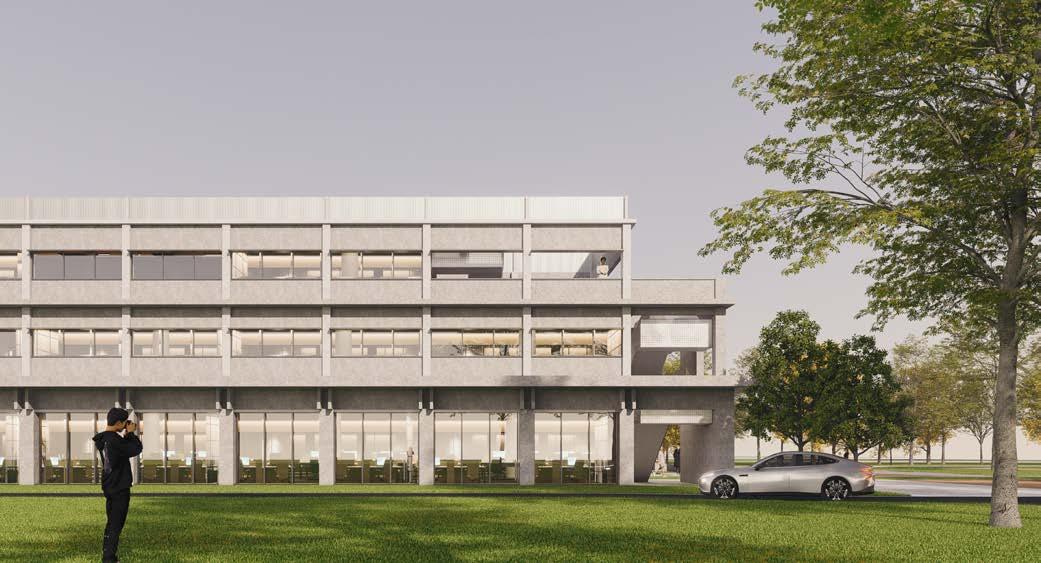
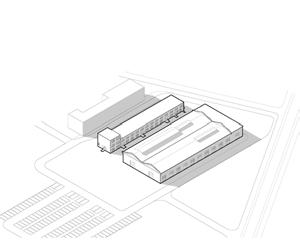
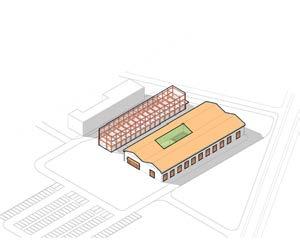
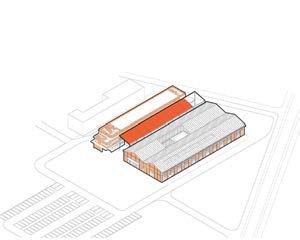
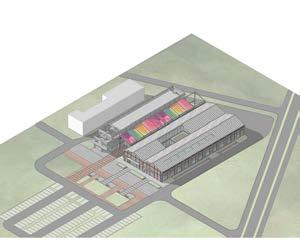
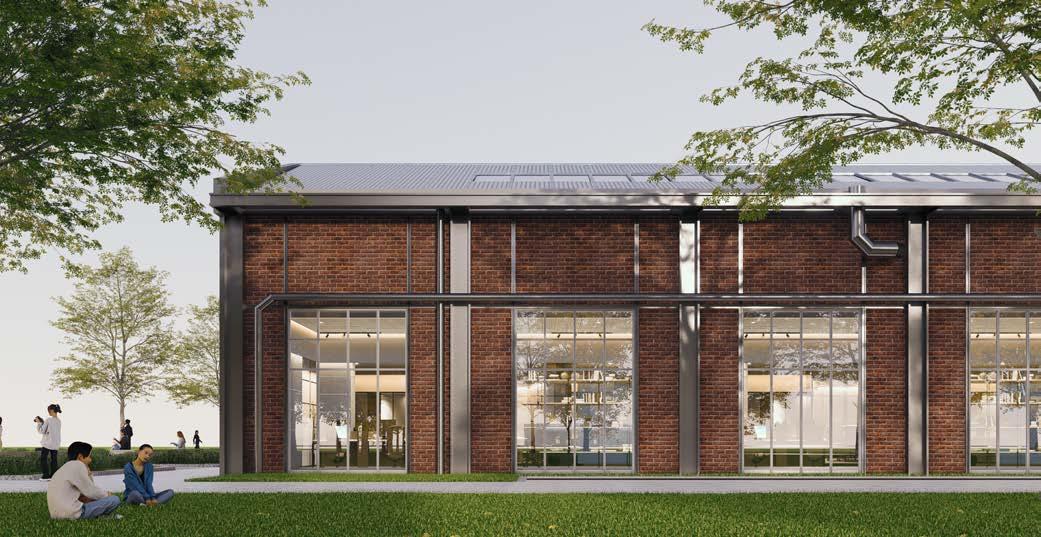

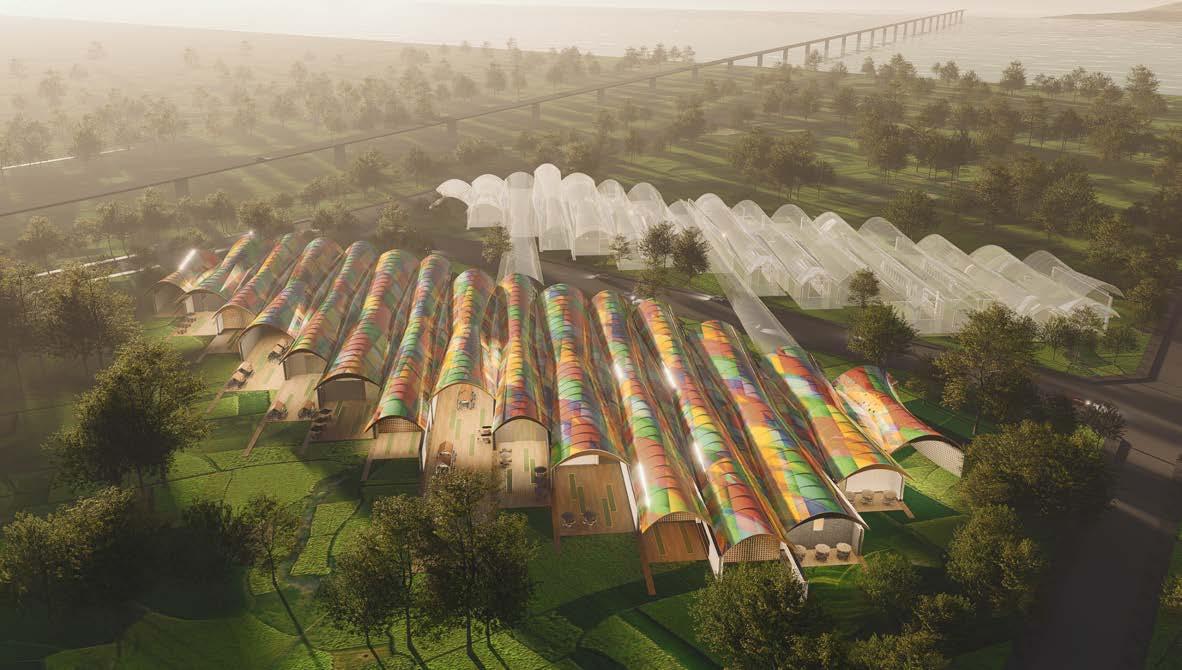
A Village Market Rural revitalization
The village market includes multiple functions such as markets, restaurants, gatherings, and leisure. This design covers multiple functions through continuously arranged arches, and realizes the combination and division of different functions through longitudinal walls.
ROLE: As the lead designer, I completed the two versions of the project which includes shape modeling and renderings.
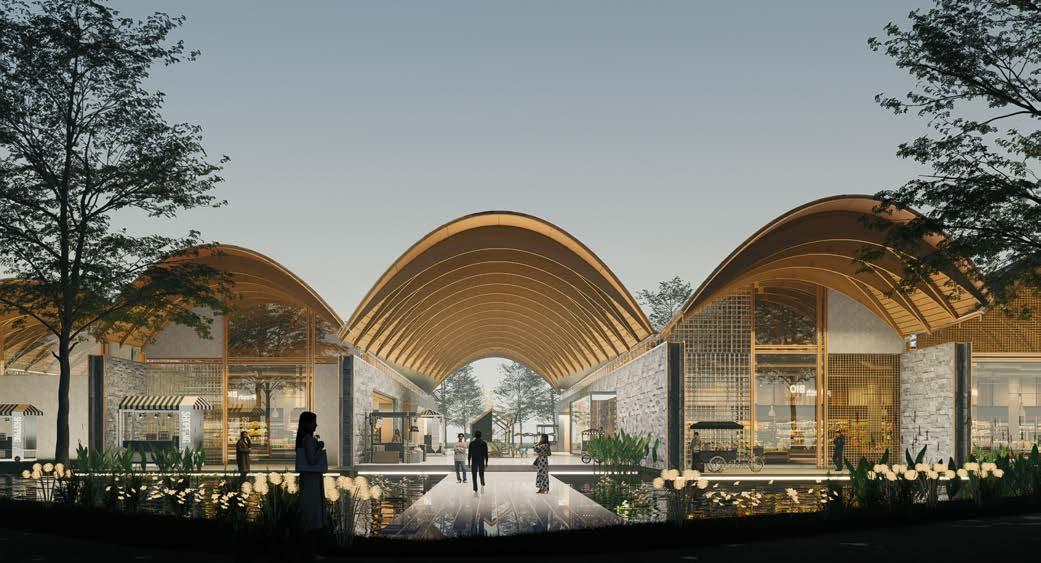
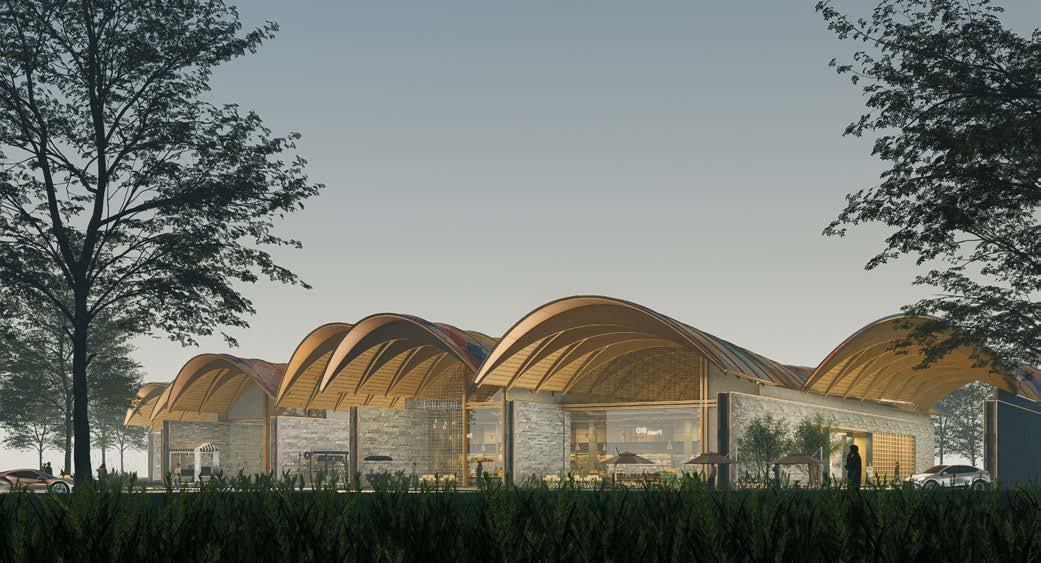
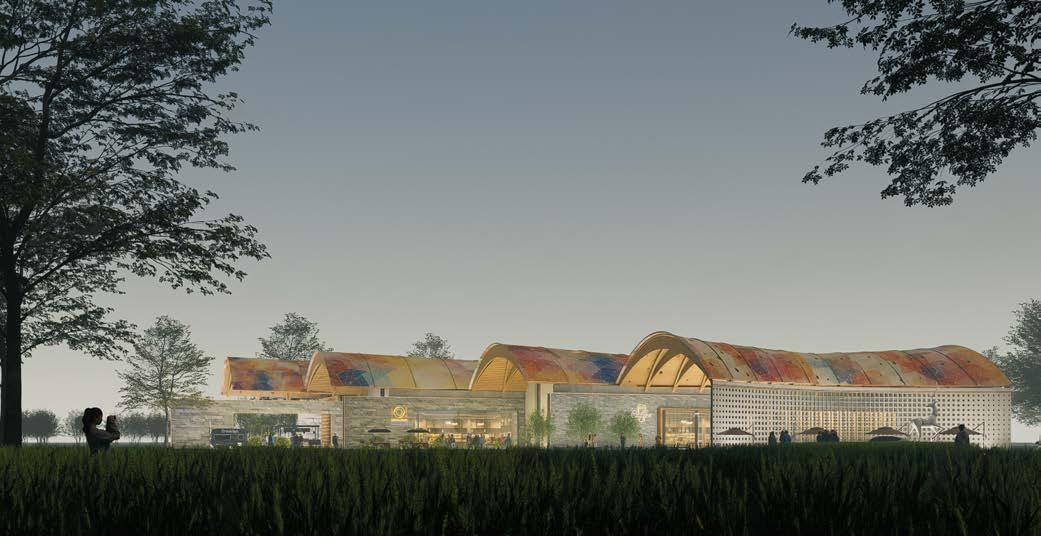

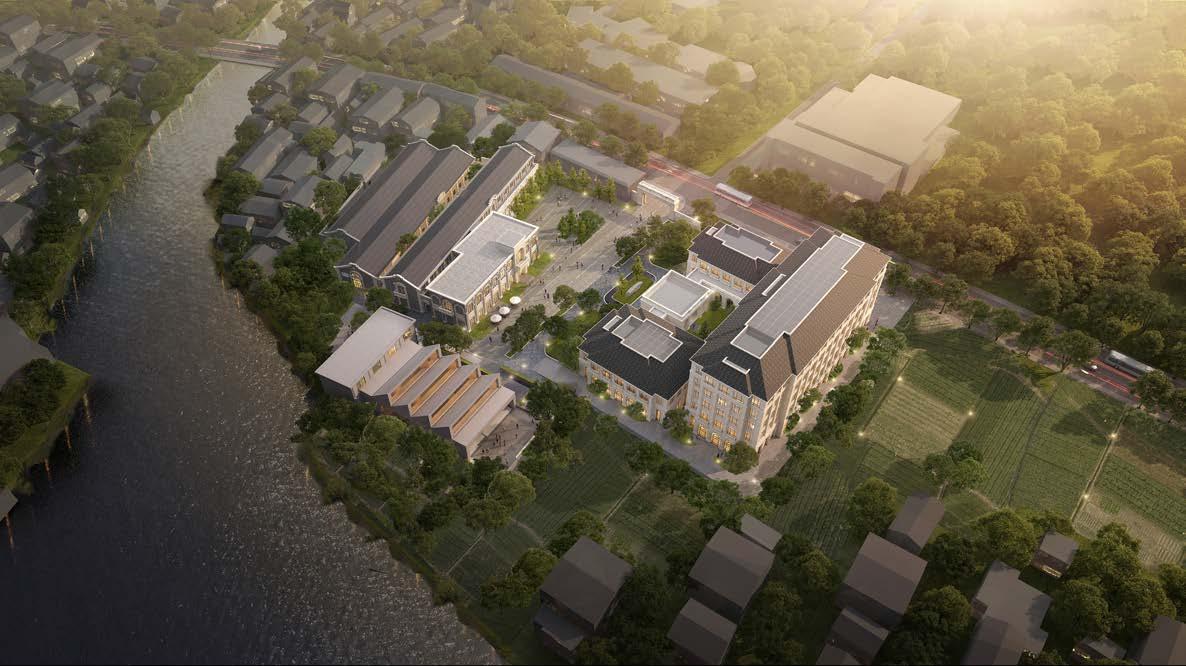
Factory Renovation in Qidu
Factory renovation
The factory was built during the Republic of China period. In order to recall that period of history, the overall building adopts the architectural style of the Republic of China period. The facade uses arches, square windows, archways, and gray tiles to outline the style of the Republic of China.
ROLE: Mainly participate in schematic design and detail design. As the lead designer, I completed the shape modeling, and drew the plan, analysis diagram and renderings in schematic design. In detail design, I complete the entire set of AutoCAD drawings.
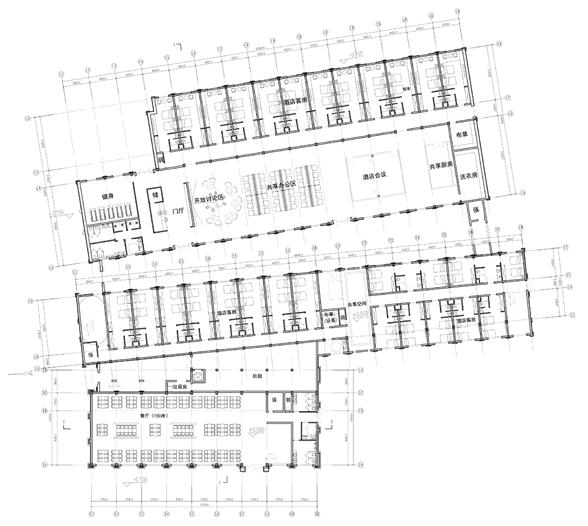
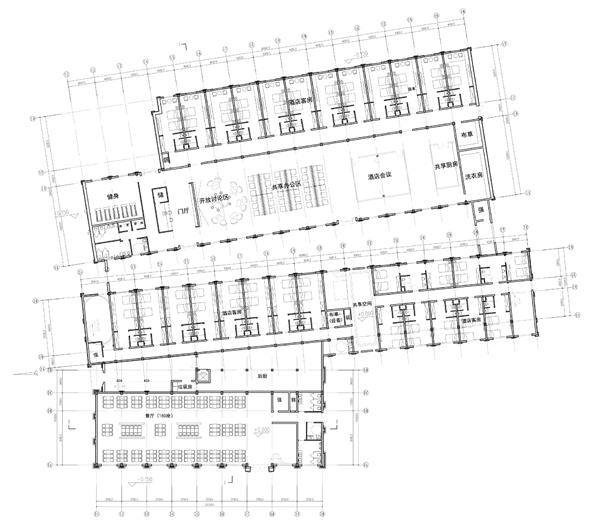


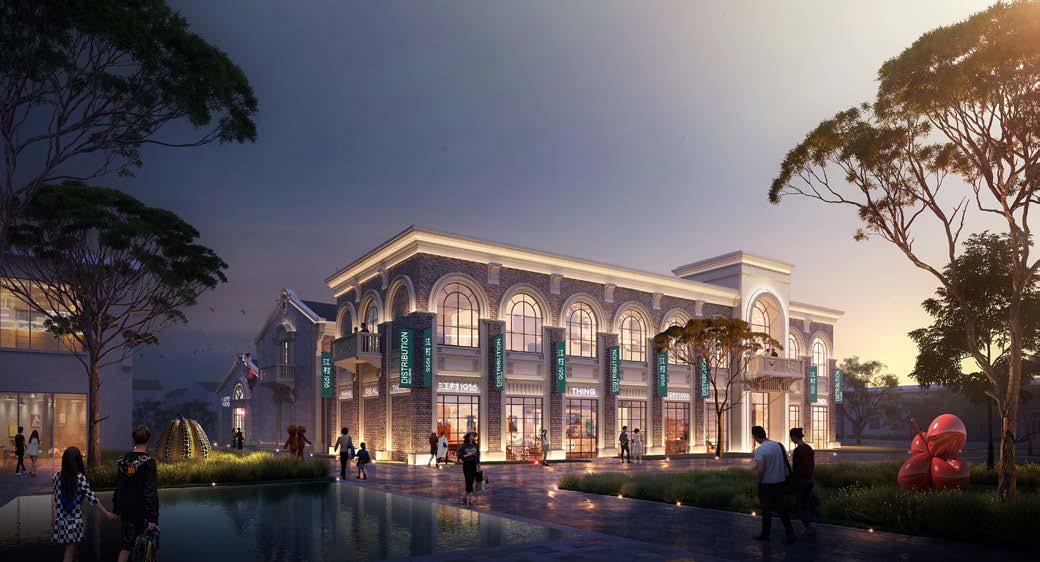
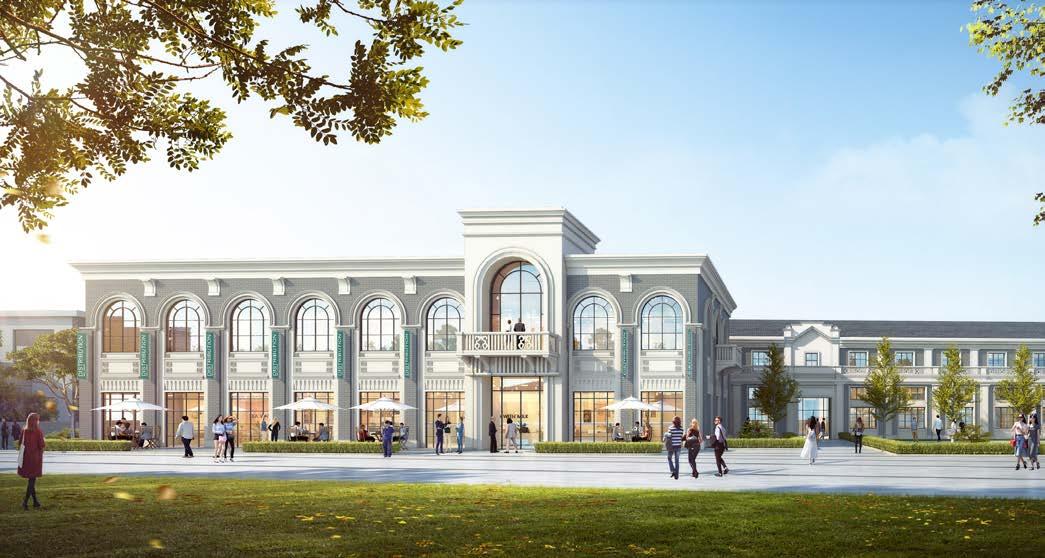
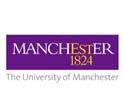
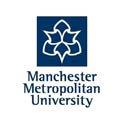
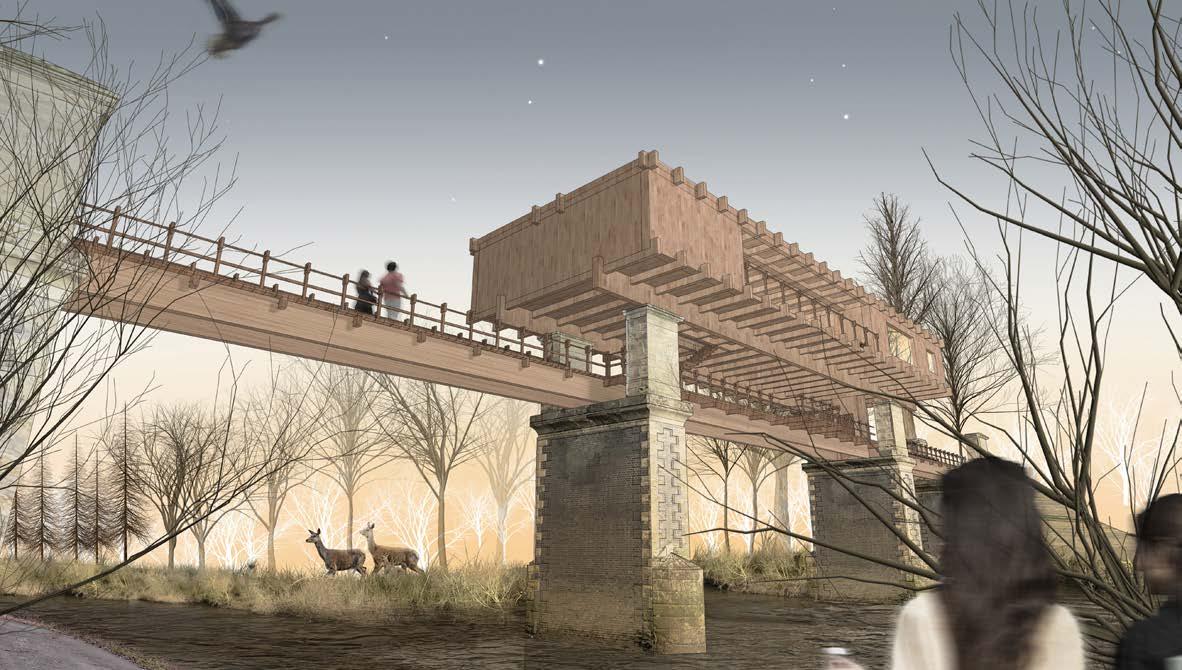
Personal housing design 14
Photographer's house
Research Area: The relationship between architecture and nature
To take advantage of the special location of our site, our project tries to explore the ultimate question: how can architecture integrate with the nature? We want to deliver a dwelling specifically catered to nature lovers, and in this case, a photographer.
Through the lens of the photography, perhaps we could unleash the true potential of the site, and understand the deeper relationship between architecture and the nature. Moreover, our goal is not only visually connecting the two, but we also want the building to be able to physically coexist with the natural habitat, being self-sufficient in terms of energy and sustainable. We aim to suffice the needs of the client, and also reduce the carbon footprints of the building to have the least impacts to the earth.
Professional skills training:
1. Sketch up modeling
2. Sefaira calculation
3. Photoshop drawing
4. Autocad drawing
5. Construction details drawing
6. Building regulations
7. Procurement
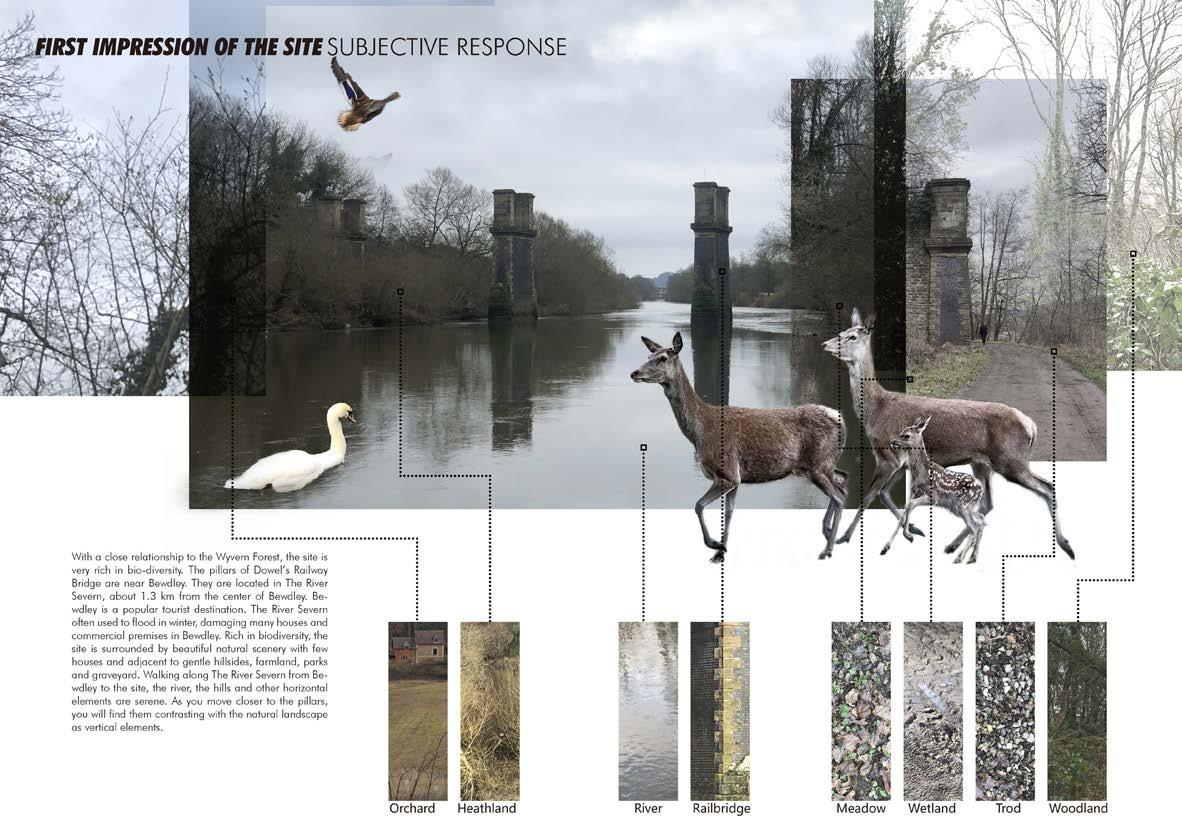
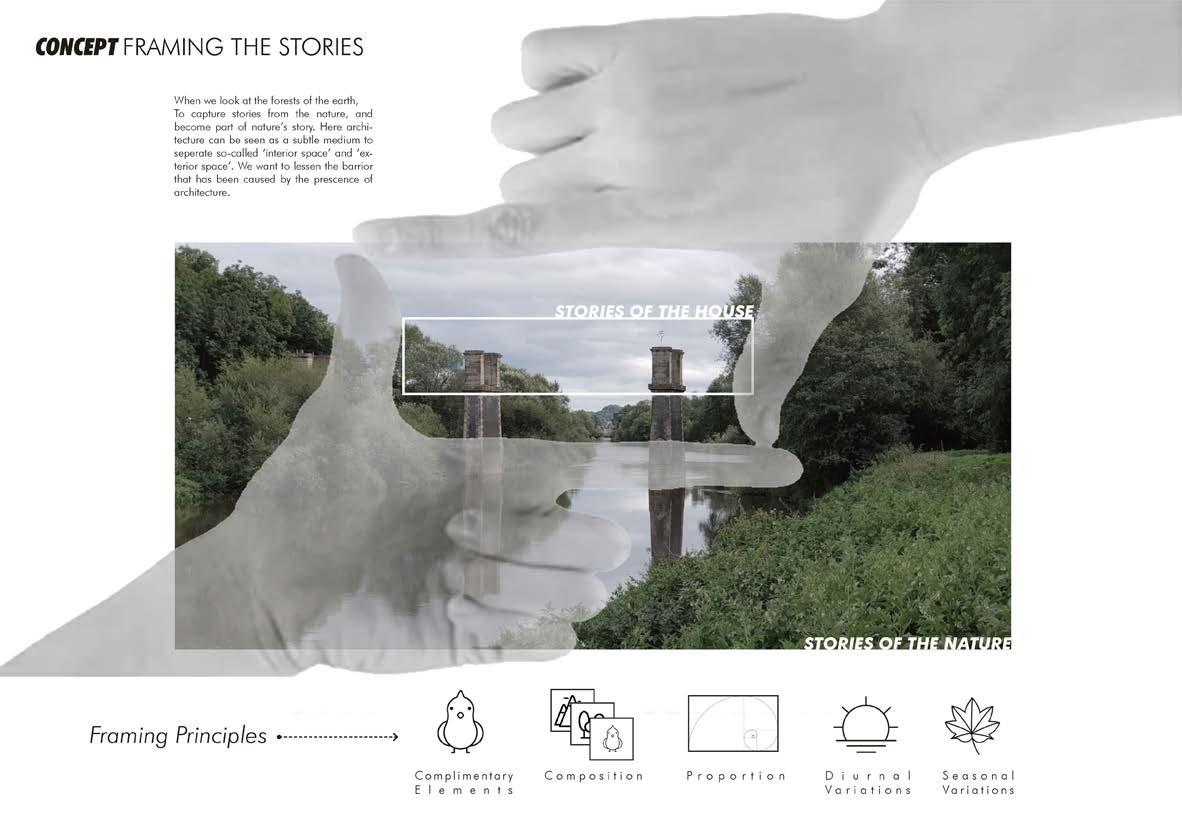
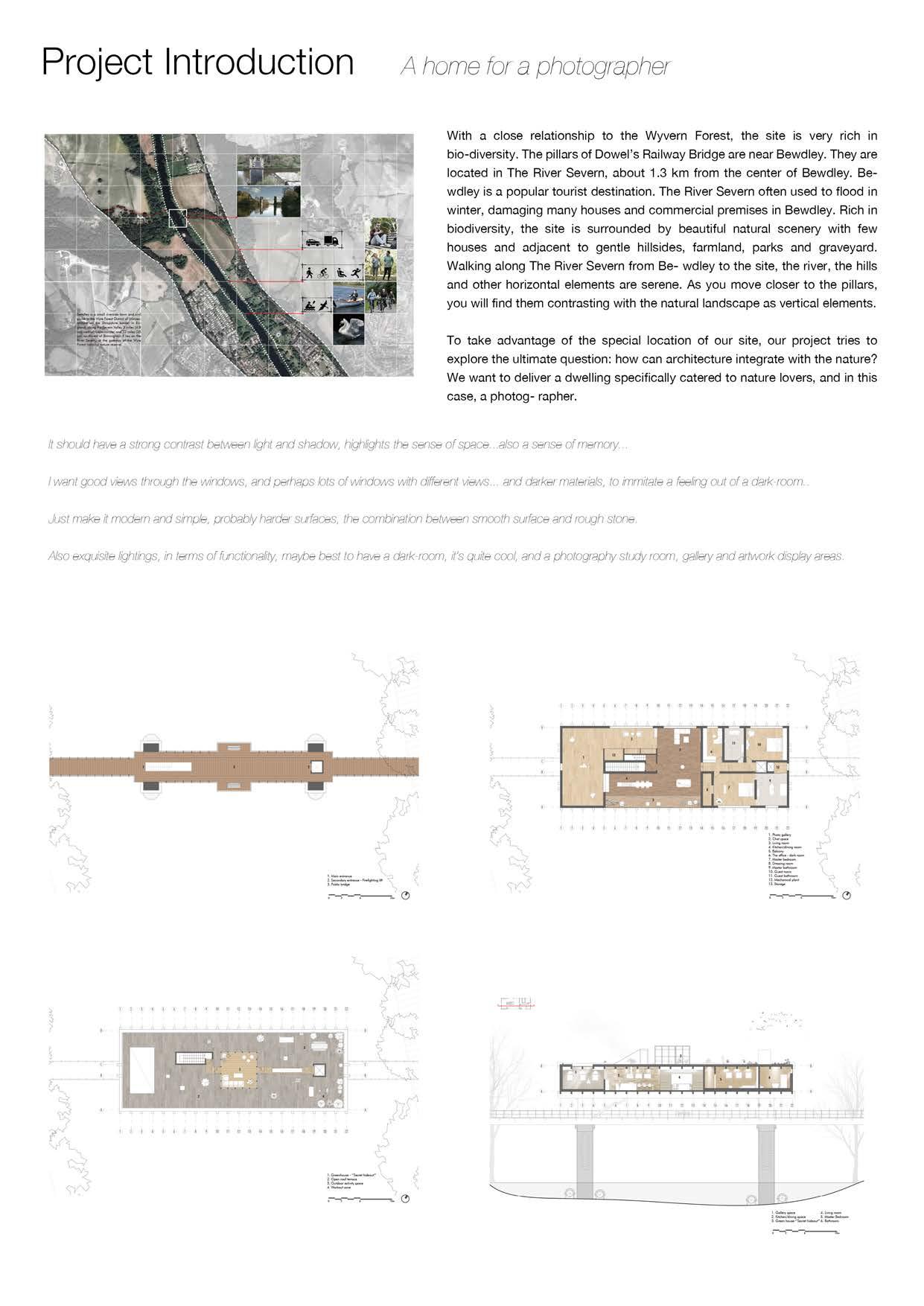
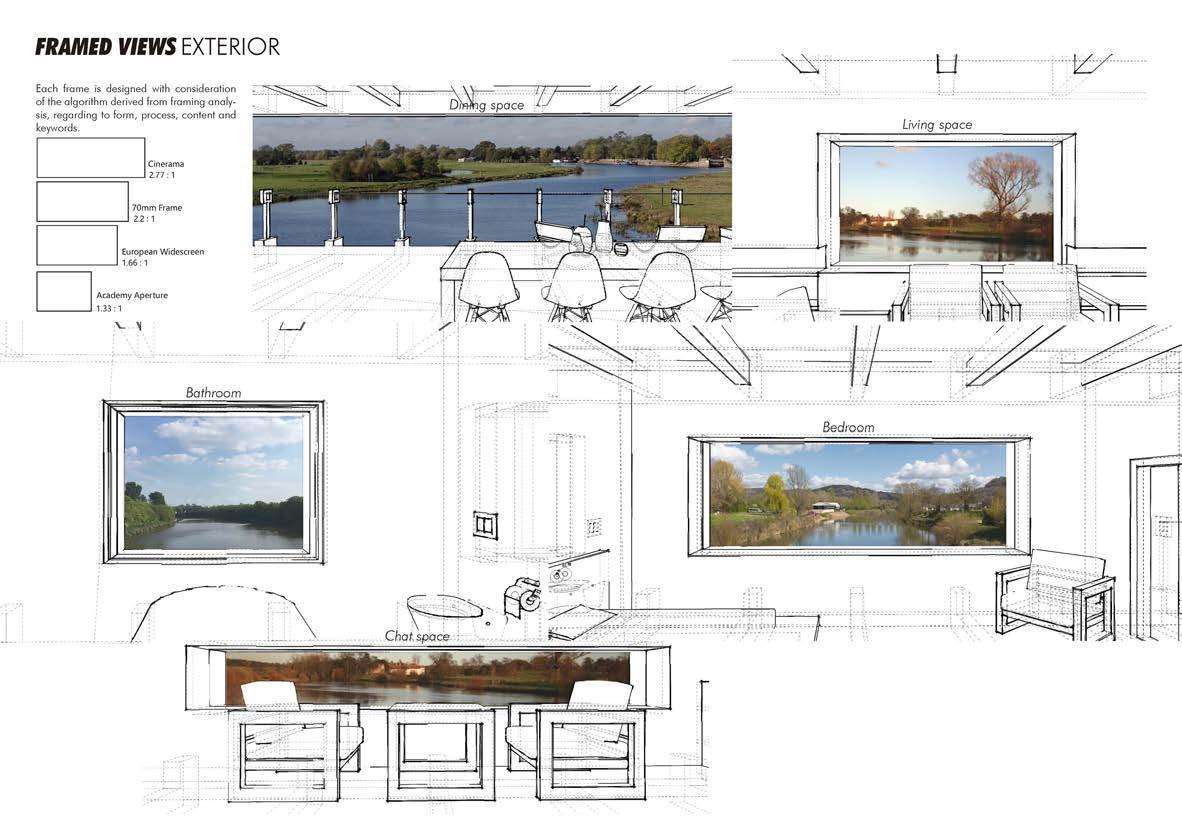
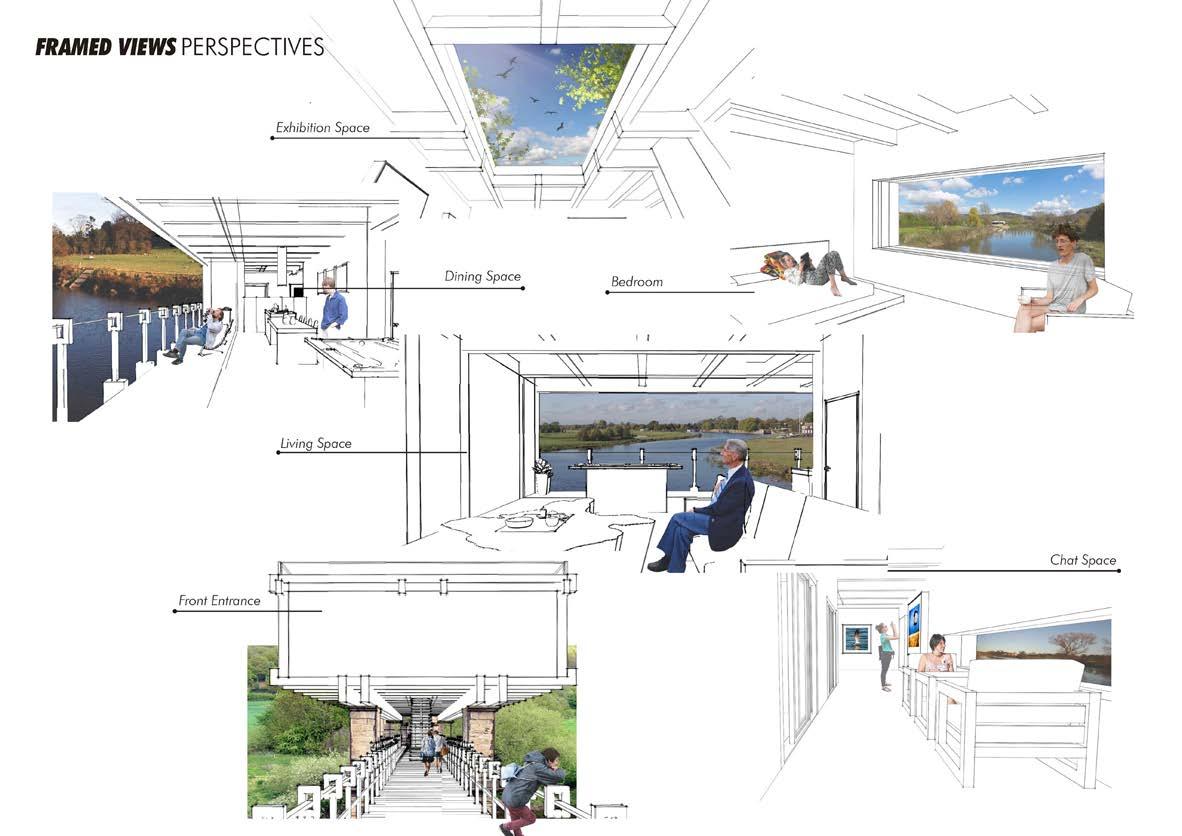


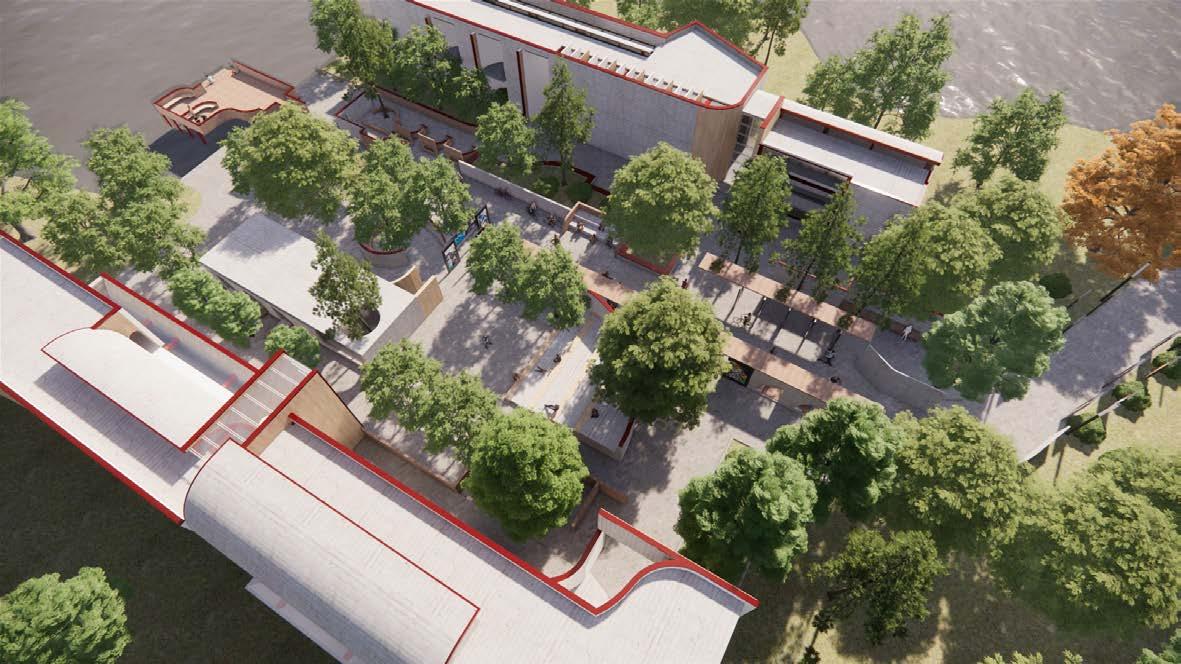
15
Fallowfield Loop Transcripts
Graffiti gallery design
Research Area: Montage and Narrative Architecture
“There arc countless forms of narrative in the world.” Graffiti is a powerful language narrate in corners in the city. But they flect fast. In contrast, the narrative of architecture is much longer and more durable. The Garden of Graffitis is a gallery for Graffitis in Fallowfield Loop aiming to memory them. They set in the end of the Loop by the Secret Lake.
The Narrative Gallery is trying to use language of architecture of narrative squences to show movement of citizens in Fallowfield Loop Park. When we stay in the Garden of Graffitis, we recall the wonderful shooting in the whole park.
Professional skills training:
1. Sketch up modeling
2. Enscape rendering
3. Vary rendering
4. Construction details drawing
5. Photoshop drawing
6. Construction regulations
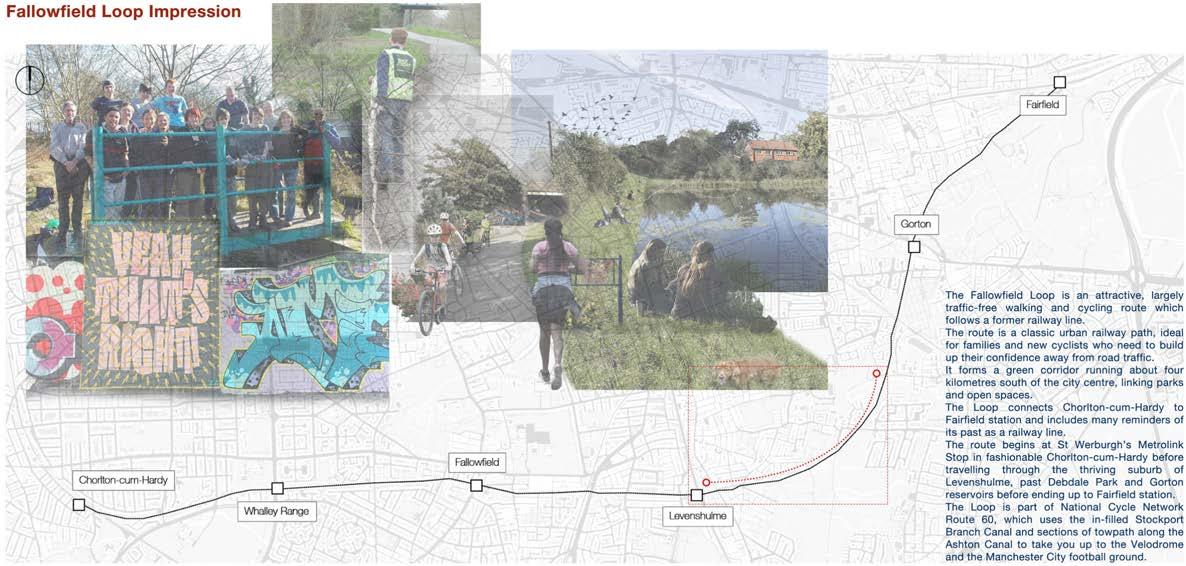
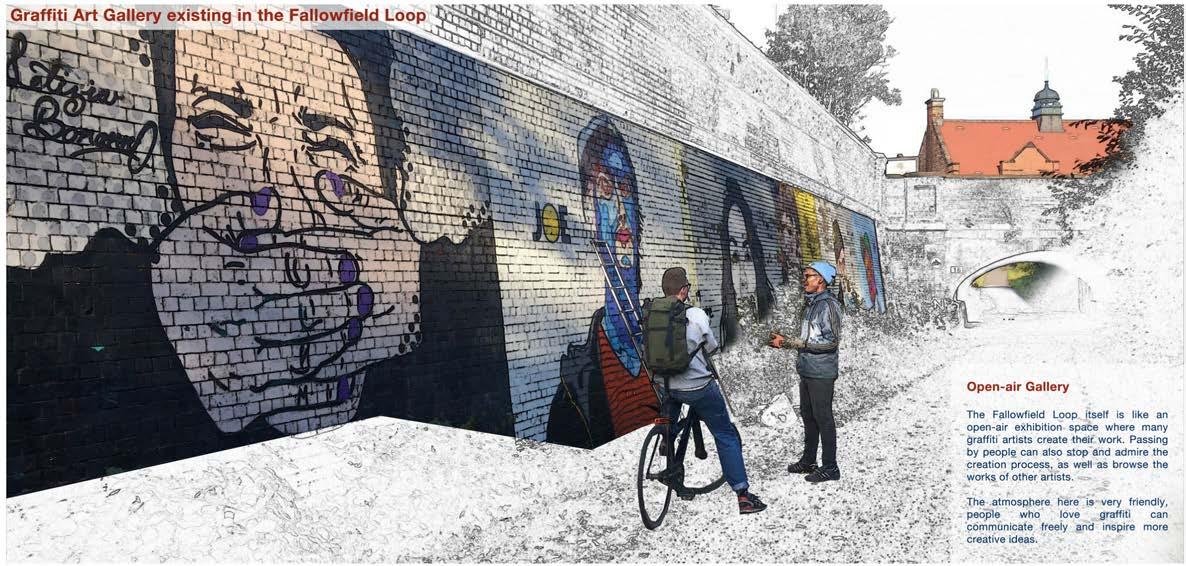
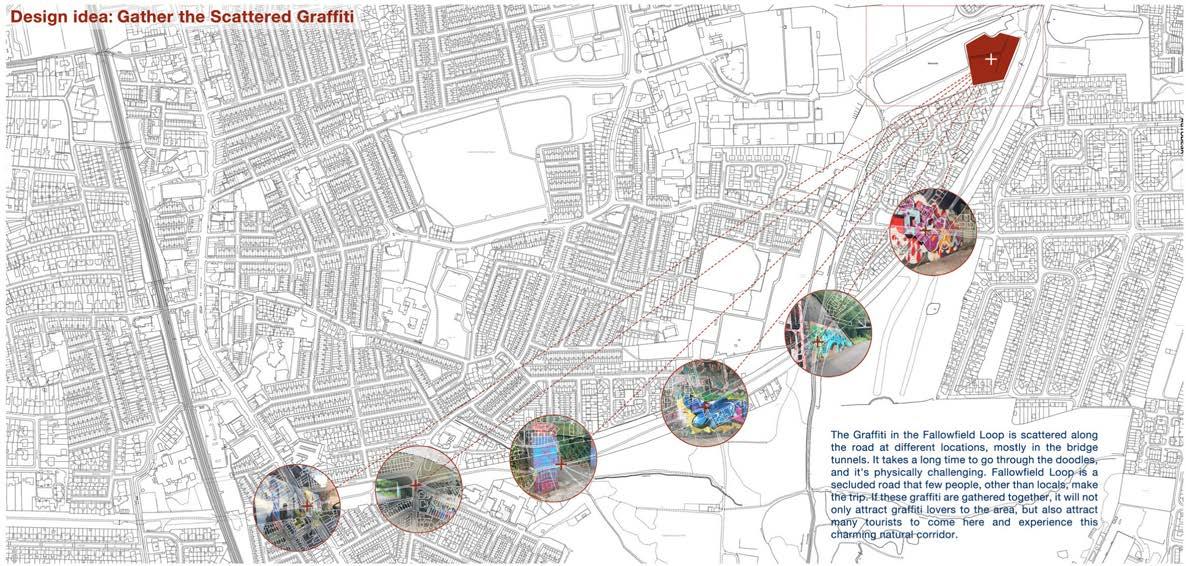
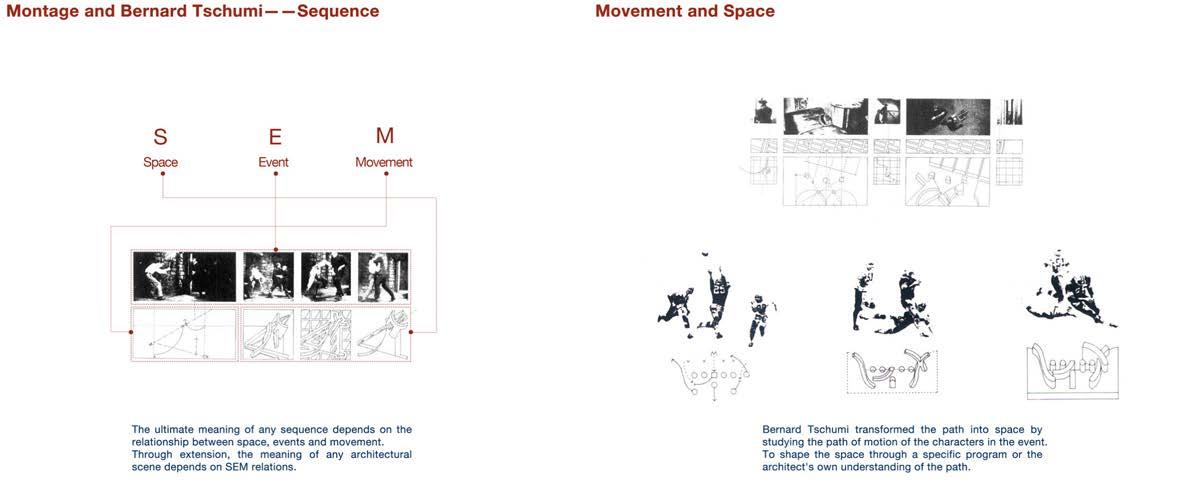
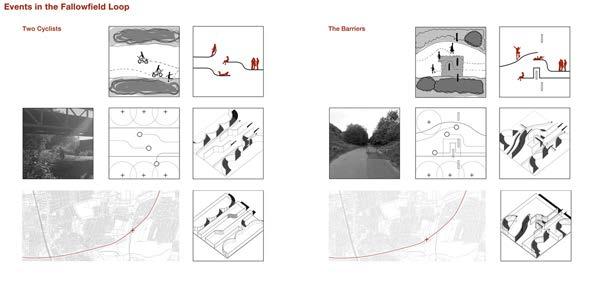
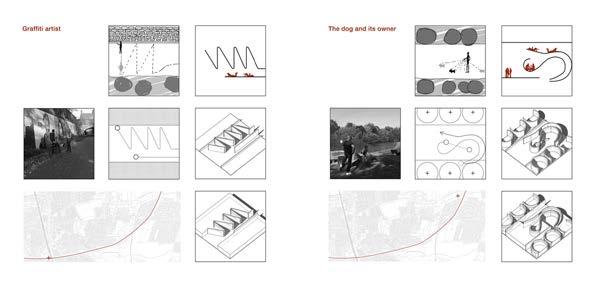
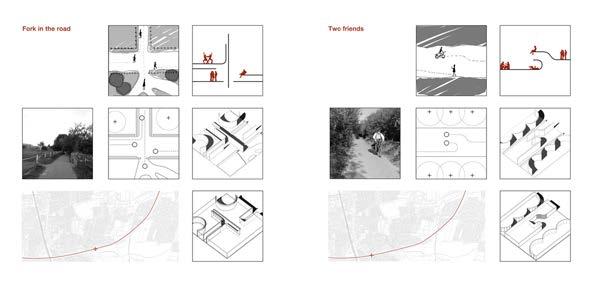
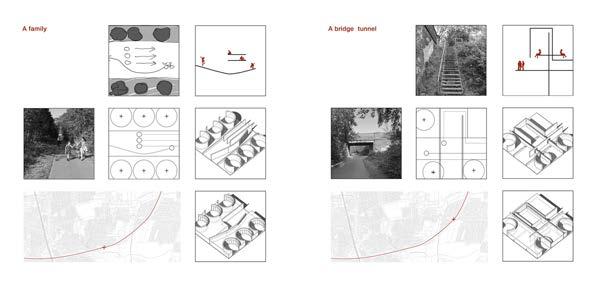
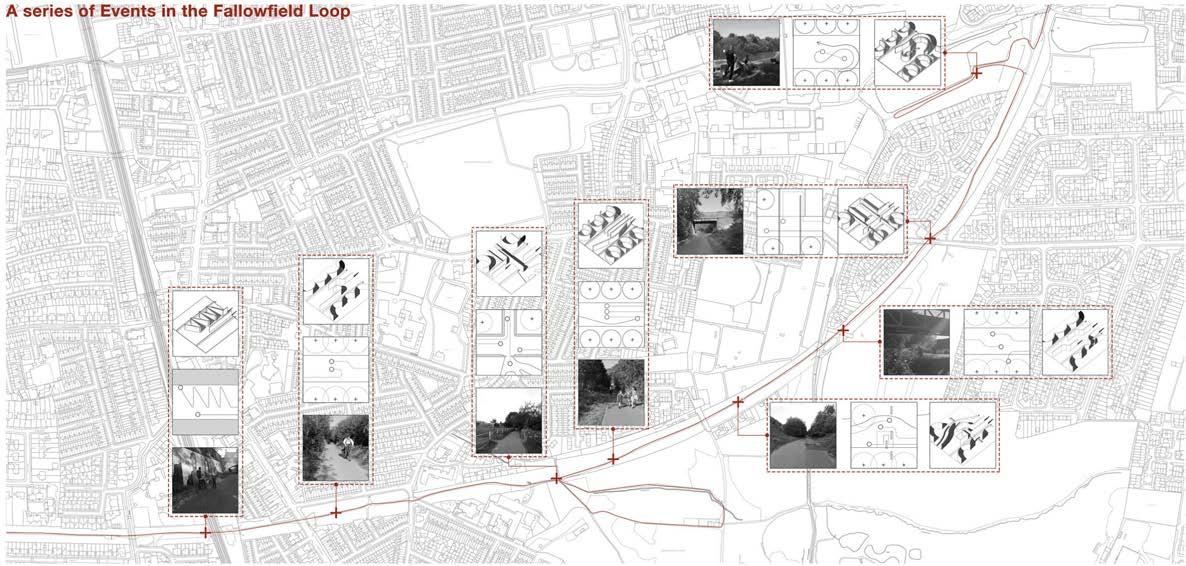

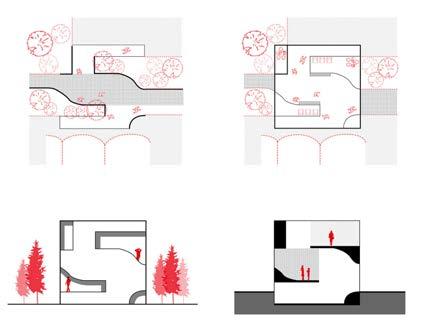
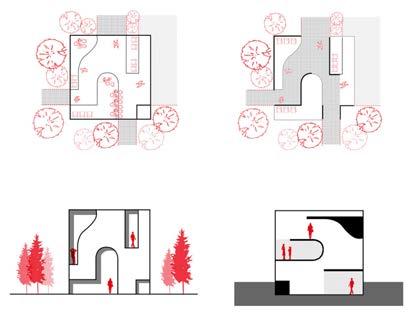
Generation of New Patterns:
Through rotating and stacking to create new patterns
The patterns concluded from the initial events are not enough to support the entire design process, and new patterns can be generated by superimposed on each other. These new patterns can further guide the design process.
These patterns can be translated into landscape design, plans, elevations or sections of buildings.
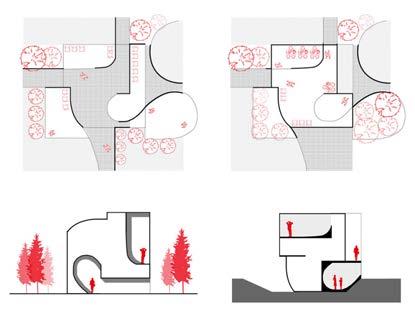
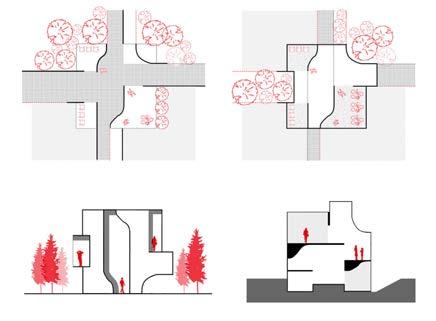
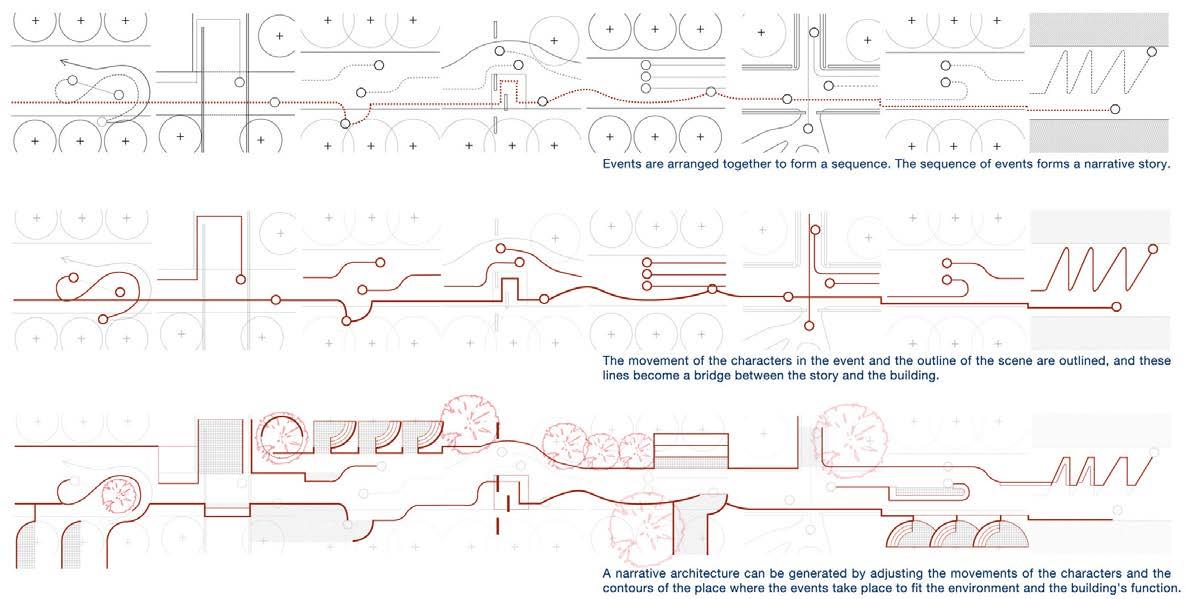
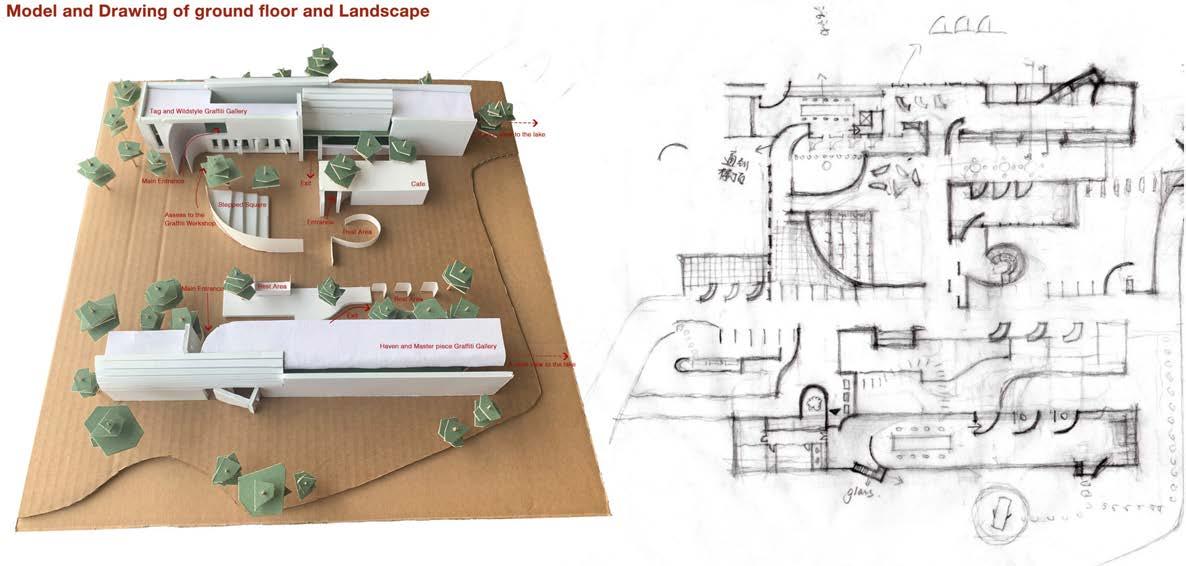
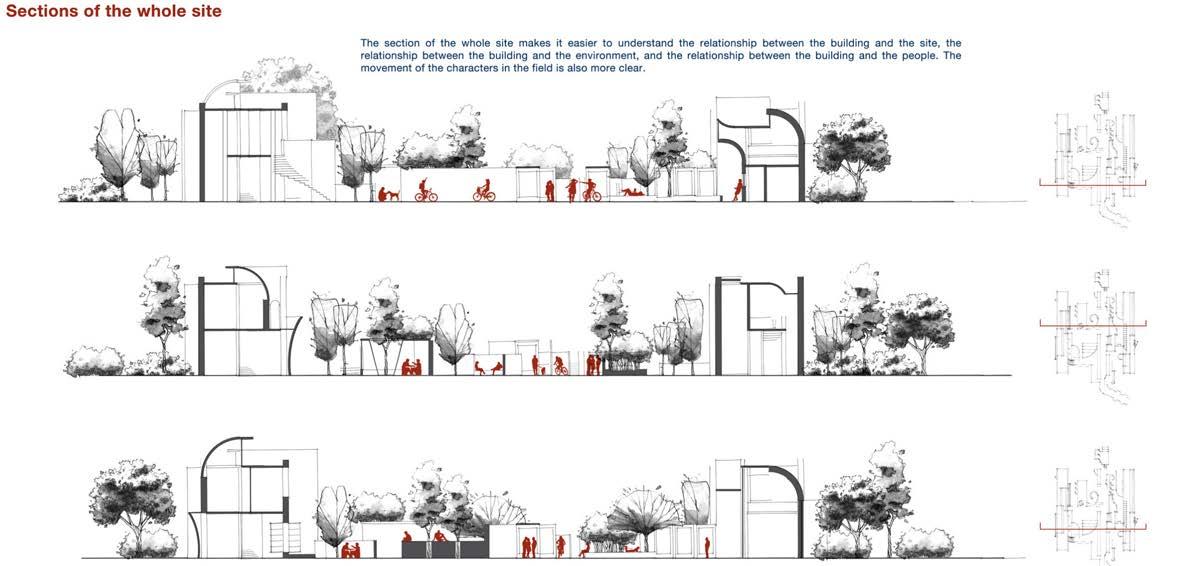
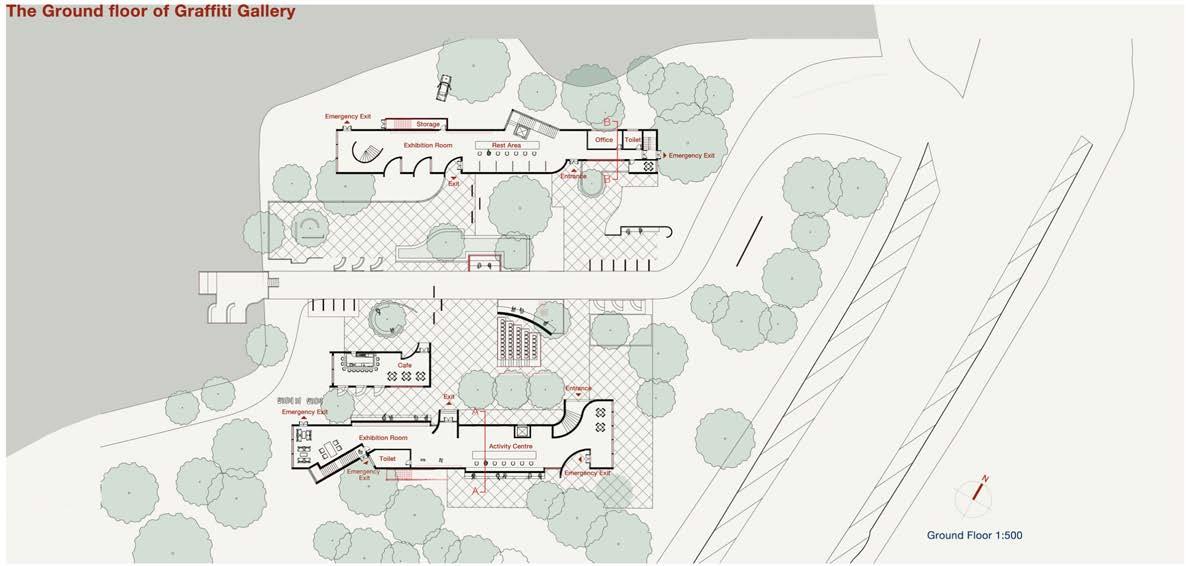
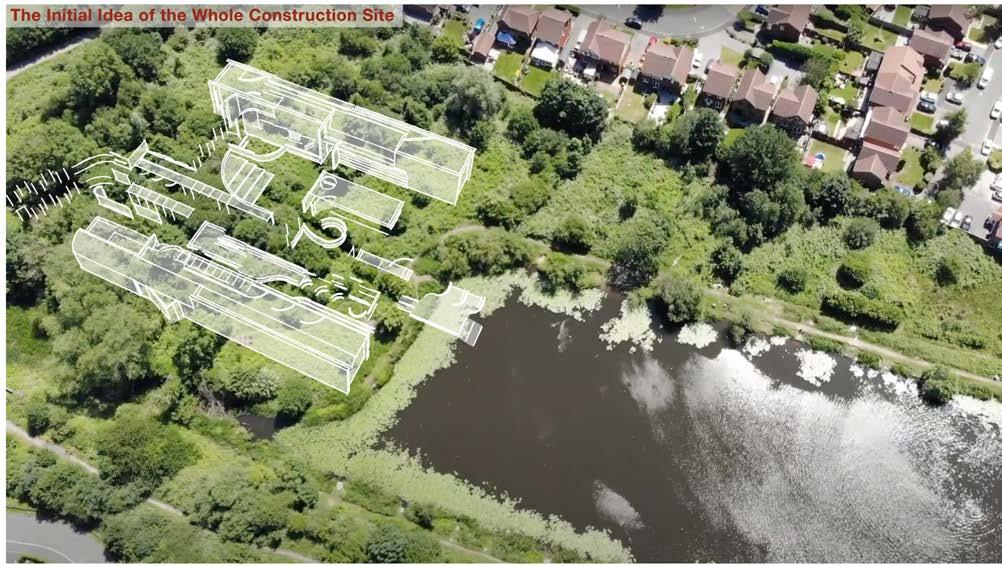
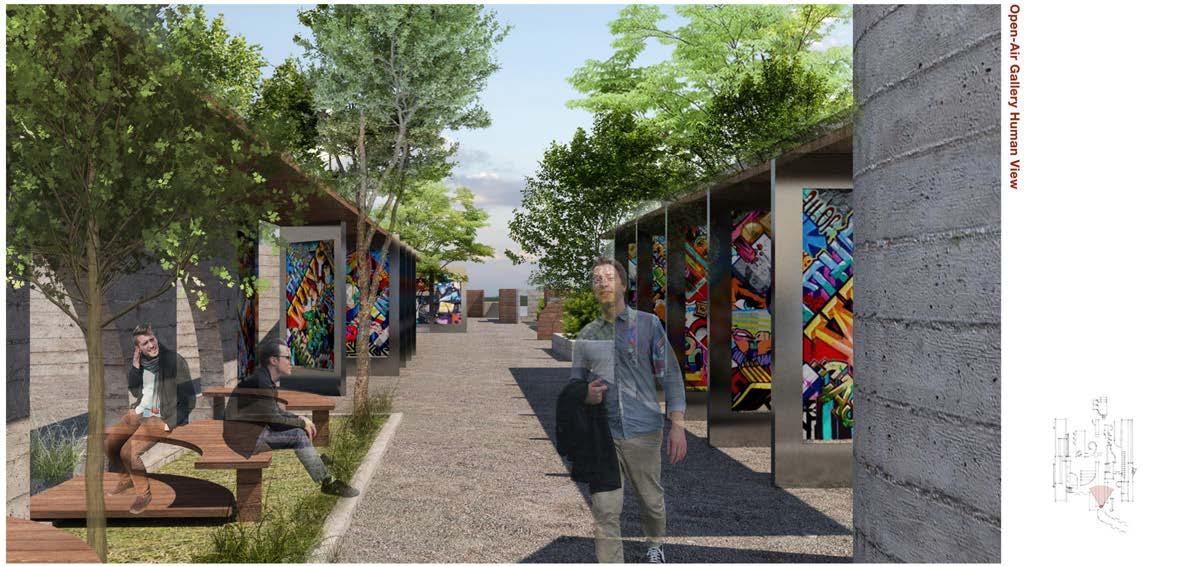
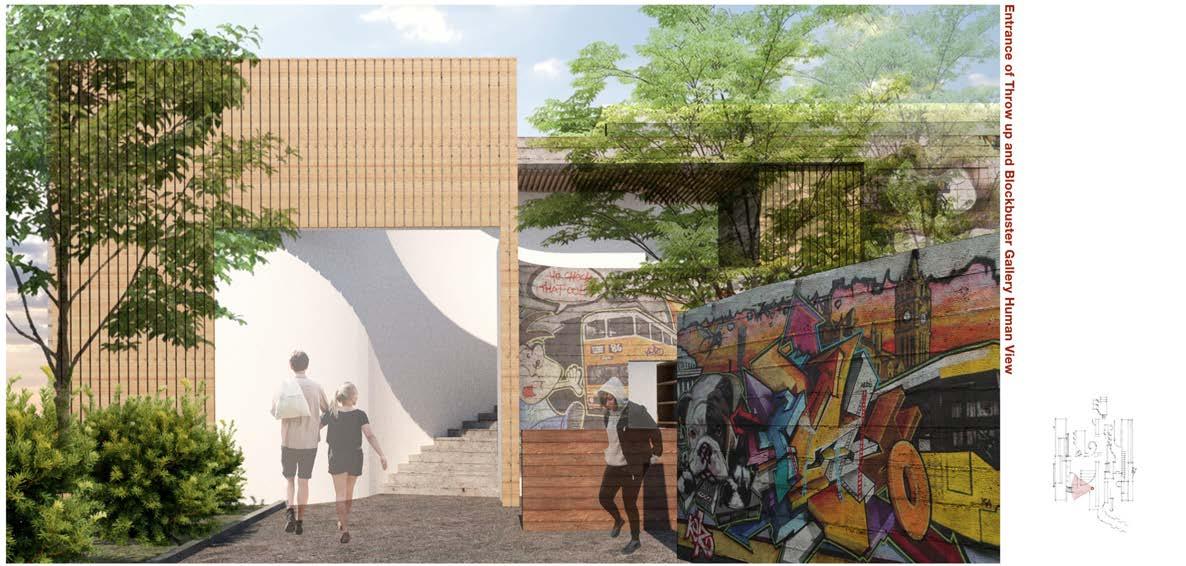
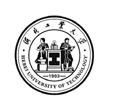
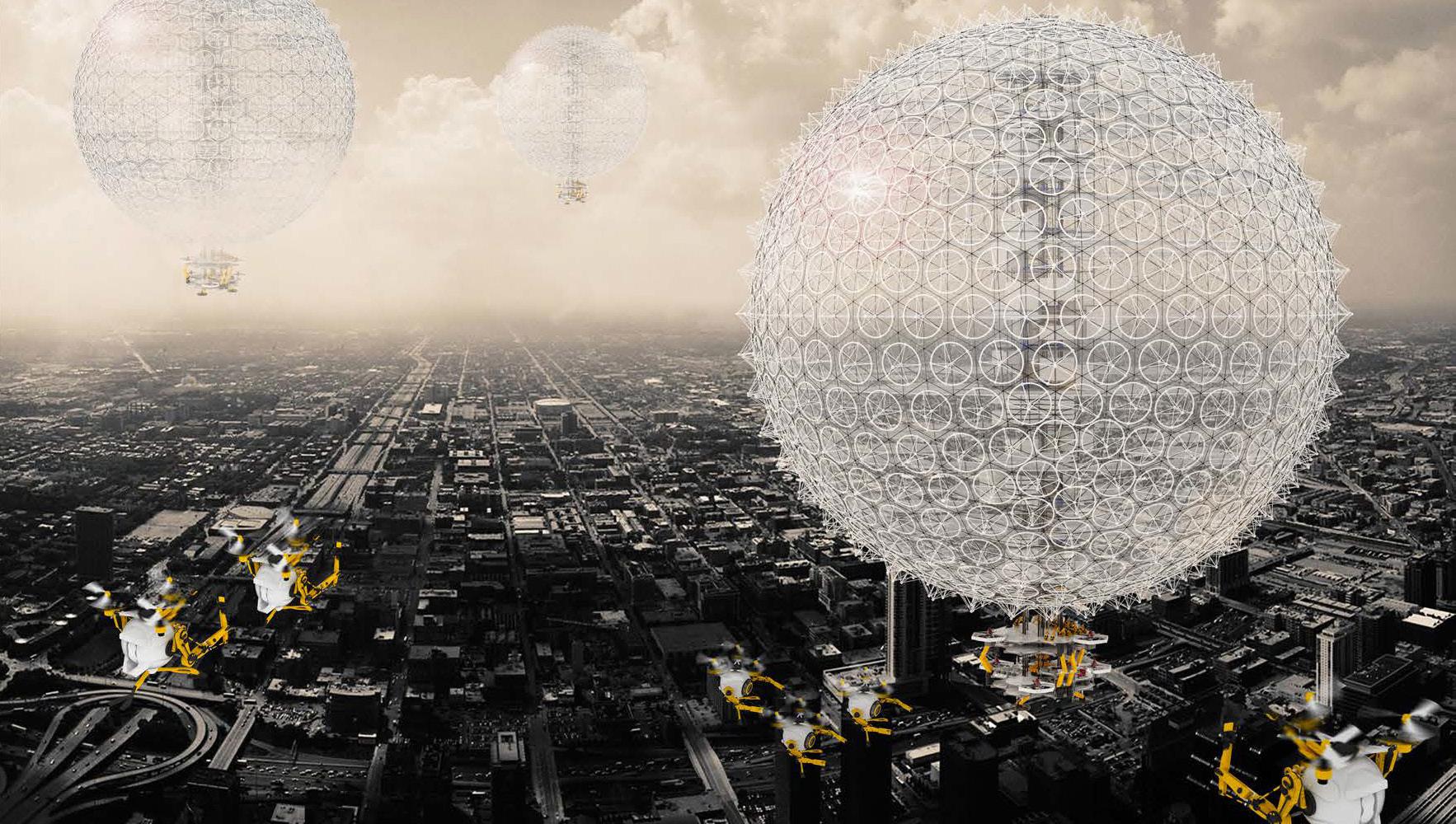
Floating
Ark Cities after the apocalypse
Research Area: Modularized Cities
The buildings in our cities will finally be dismantled and turn into lifeless building rubbishes once the humans have a new plan for the land where they lay roots underground, no matter long or short their lives are. However, if modular design mode is applied in our cities, their plans will be more systematic and adaptive, and their history will be more consistent and dynamic as well.
In a modular city, each building is an independent module, whose mobility will make cities develop more sustainably, lands be used more flexibly and dynamically, and building rubbishes reduced greatly in amount. Besides, modular buildings endow the cities with more flexible and variable appearances.
Professional skills training:
1. Grasshopper and Rhino modeling
2. Vary rendering
3. Photoshop drawing
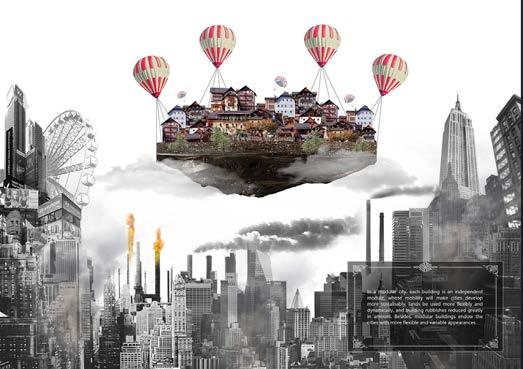
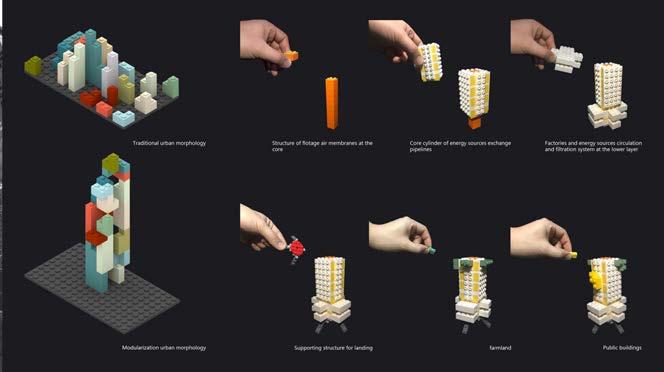
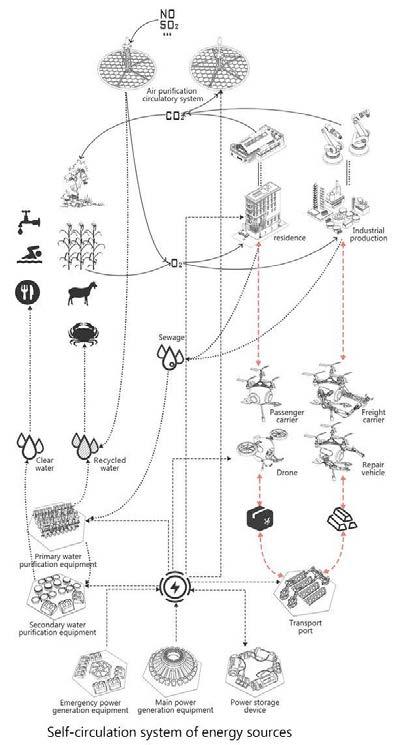
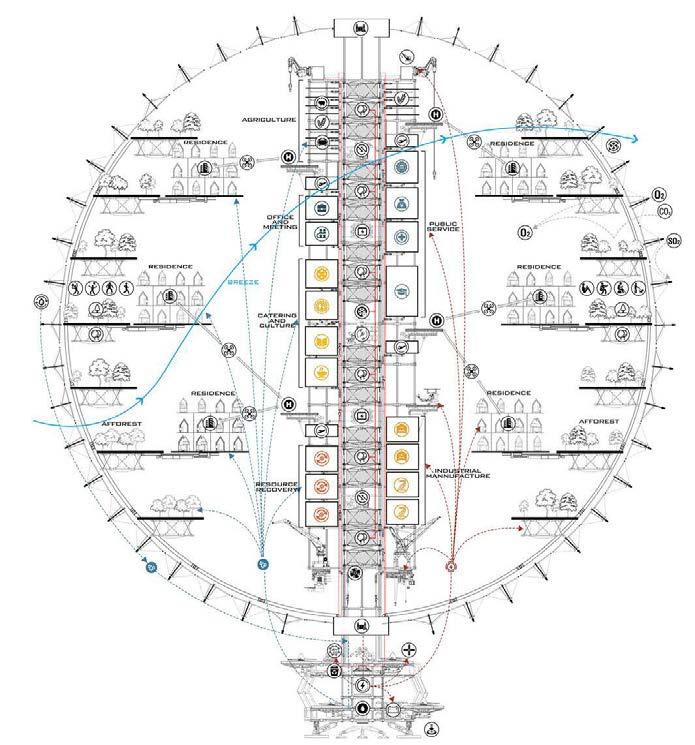
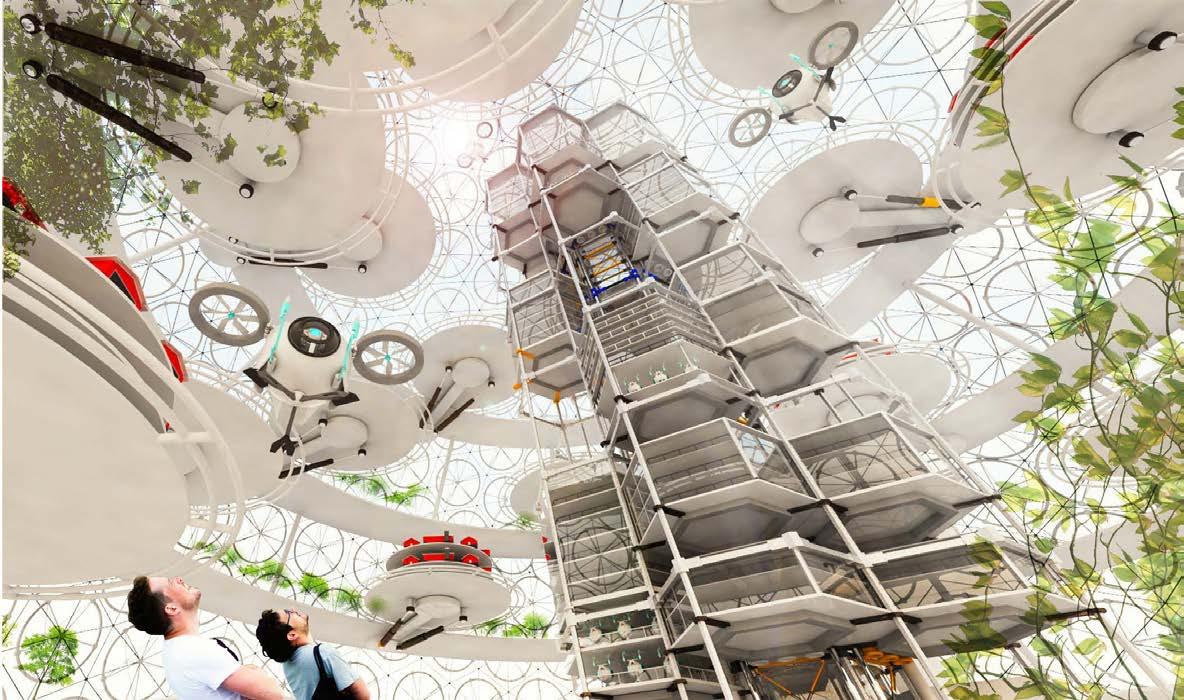

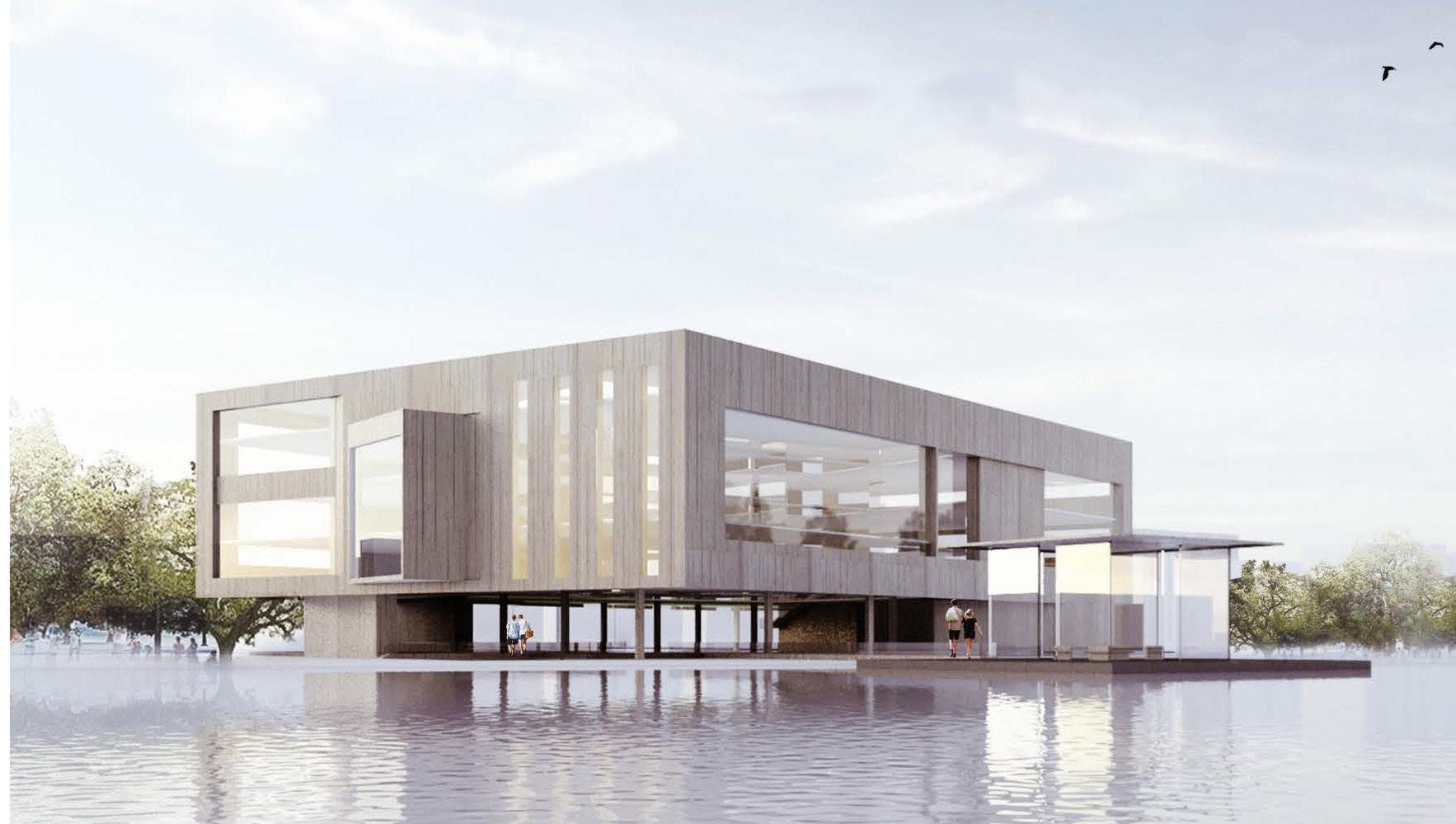
Archi-system
Studio places for architecture school
Research Area: Modular Community Composition
A building complex for the architecture department works like an integrated ecosphere to provide space for daily activities of students of architecture department at various time periods. Buildings of various functions are extracted for students of architecture department based on the required parts and areas as modularized units for space arrangement according to the requirements. Being adaptive and dynamic, such modularized complex concept will, if used in the departments of universities, solve the common problem of supersized campuses existing in Chinese universities to form open, multifunctional and highly efficient campus buildings.
Professional skills training:
1. Sketch up modeling
2. Vary rendering
3. Autocad drawing
4. Photoshop drawing
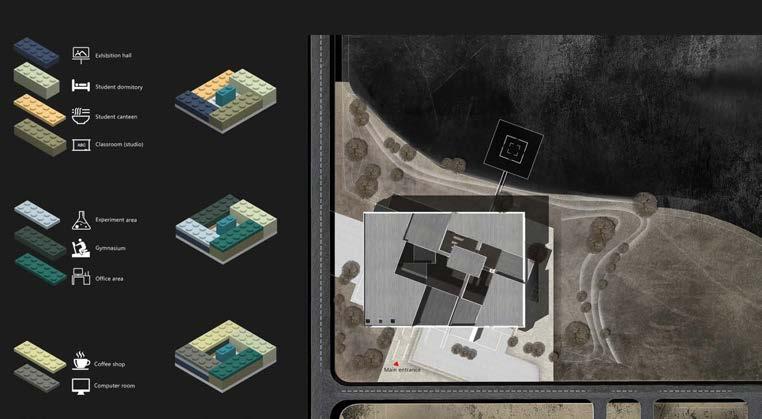
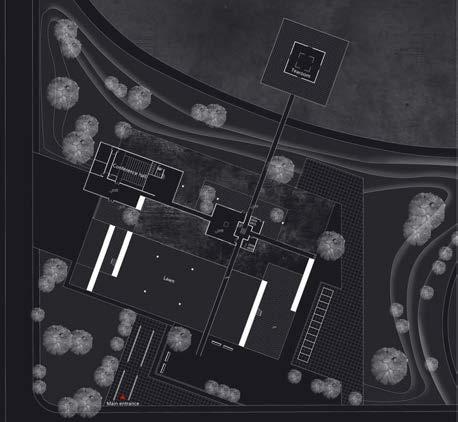
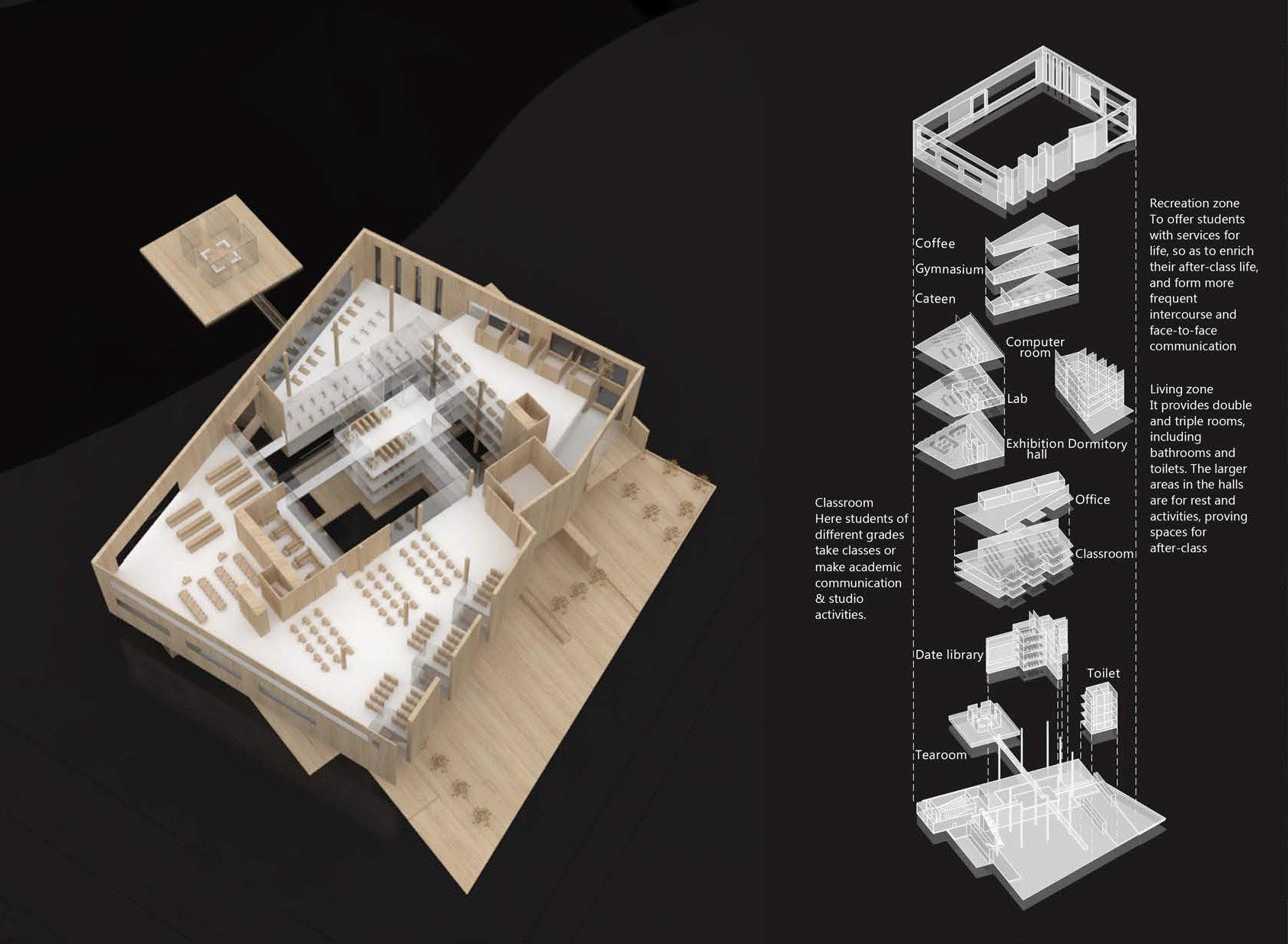
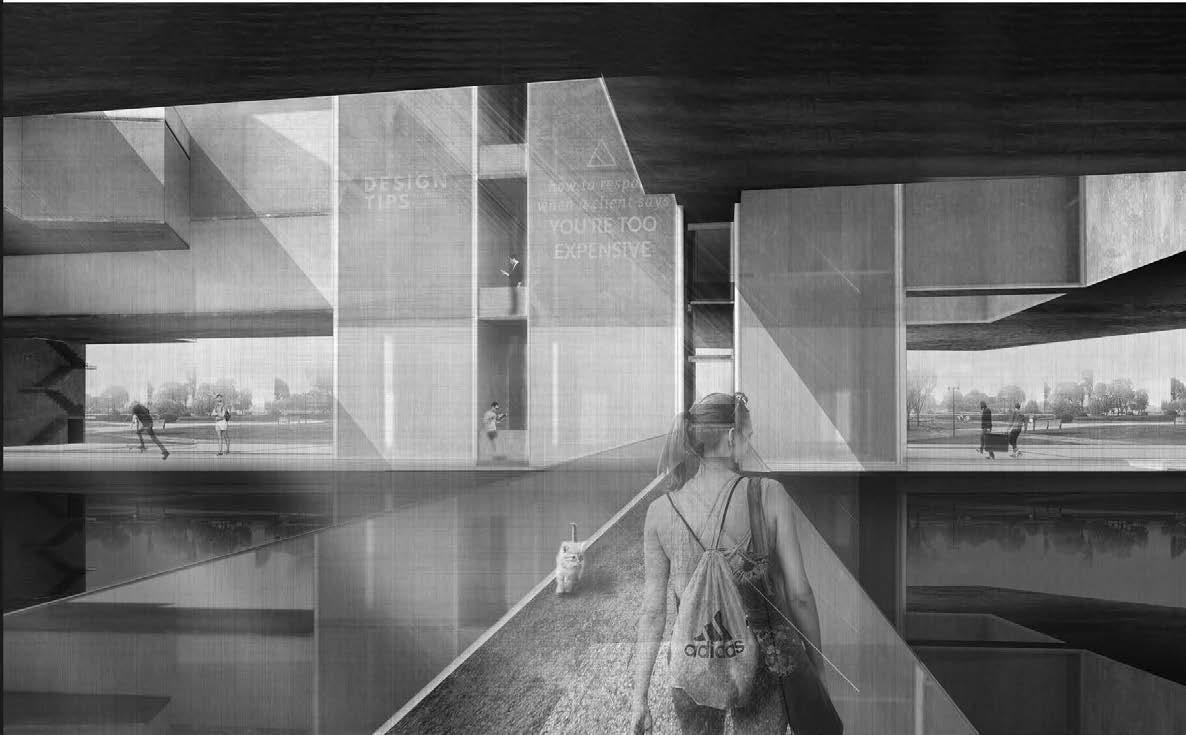
Bachelor of Architecture
(2013.9-2018.6)

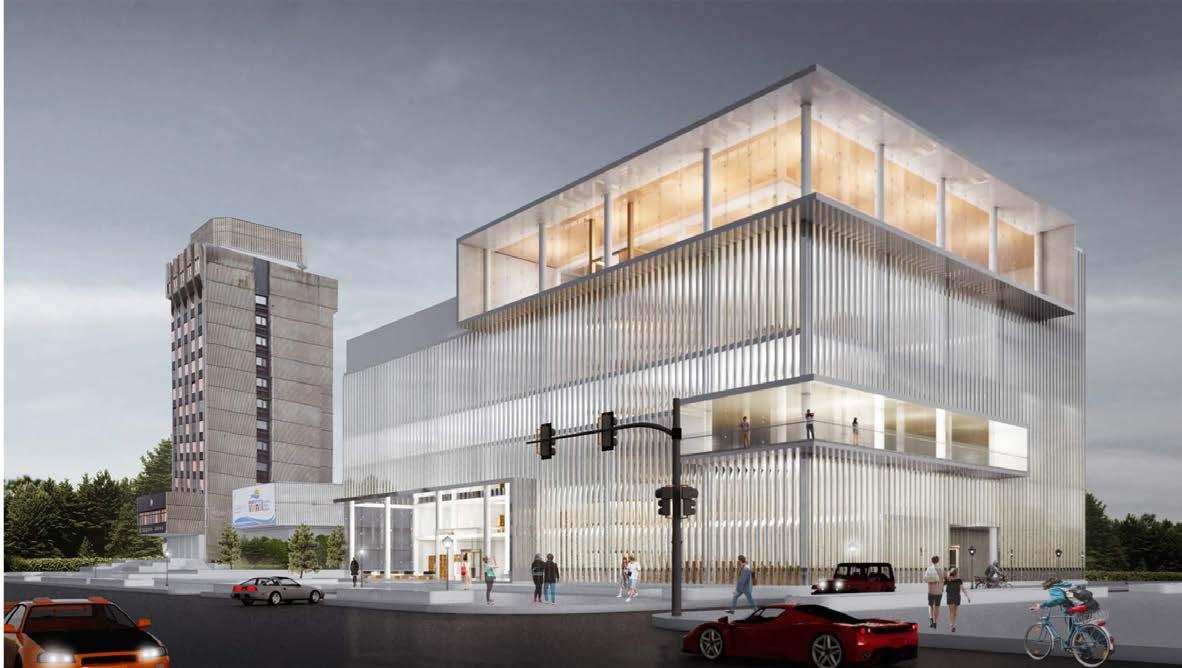
18
Varna Library
Public central library
Research Area: Modular Space Composition
Architecture design decides the form of a space, and the space guide the moving tracks of the users, therefore the architects predesign the events and movements that will occur in the space, while the users of spaces that can not be moved will thus lose some ability of controlling events and movements. Modularized and customized spaces will help the users to really engage in the design of building spaces. Installing or removing any wall in a modularized and customized space will change the form and relationship of two adjacent spaces, and the change of space mobility decides the movement circulation of the users.
Professional skills training:
1. Sketch up modeling
2. Vary rendering
3. Autocad drawing
4. Photoshop drawing
5. Illustrator drawing
Architecture Evolution
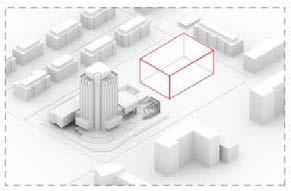
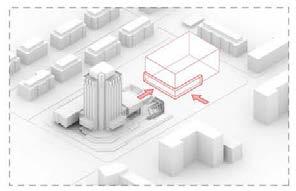
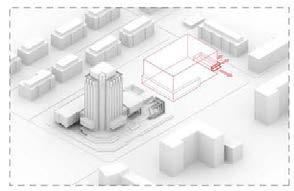
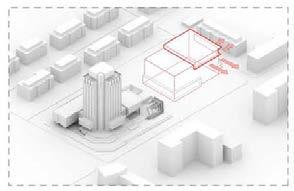
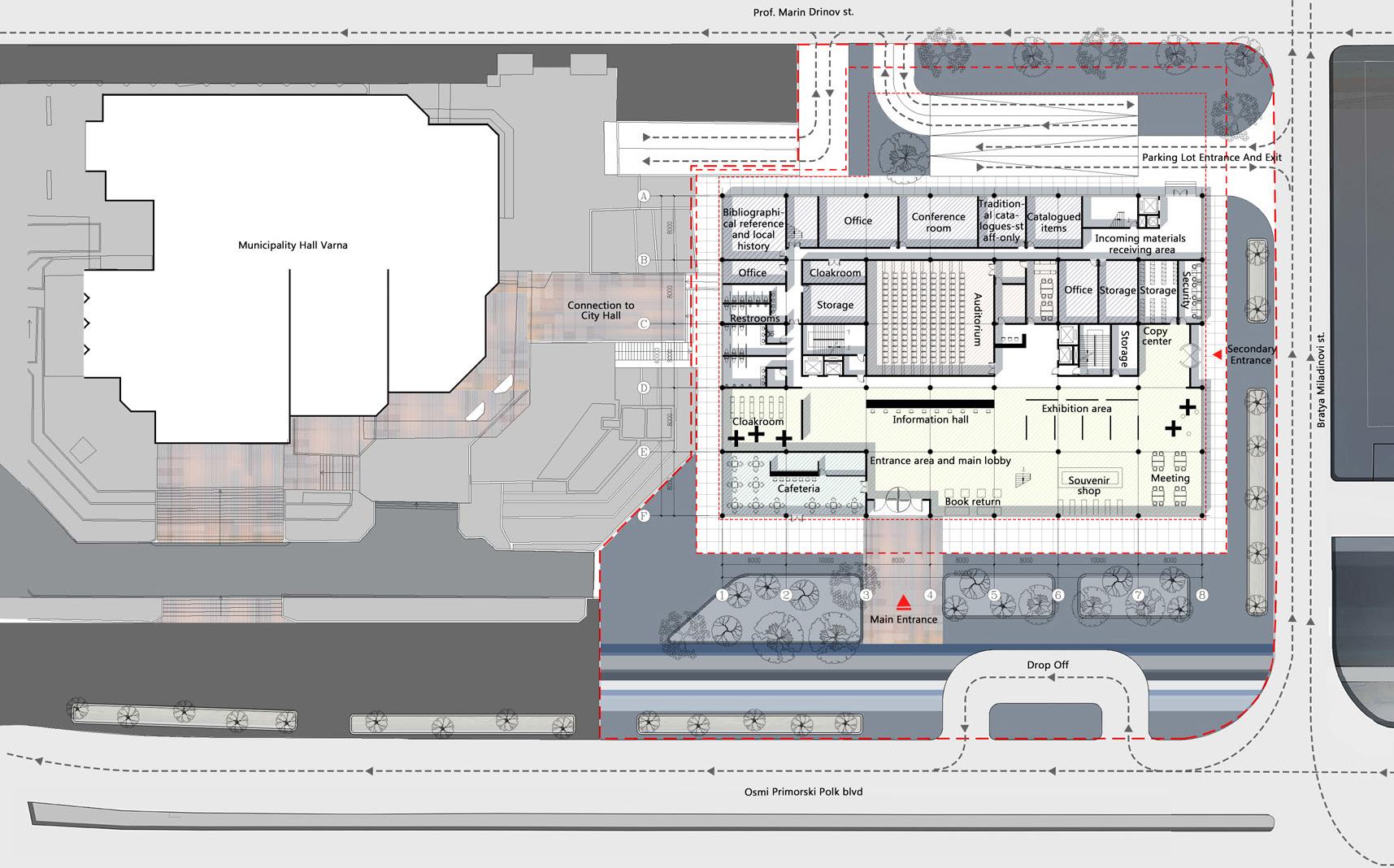
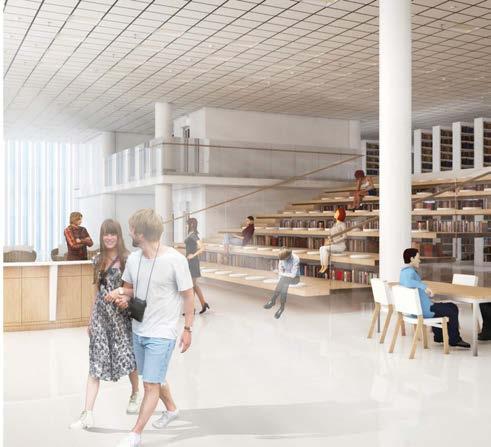
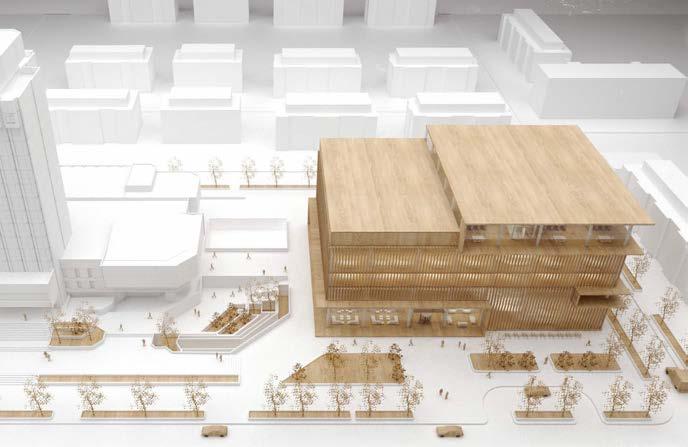
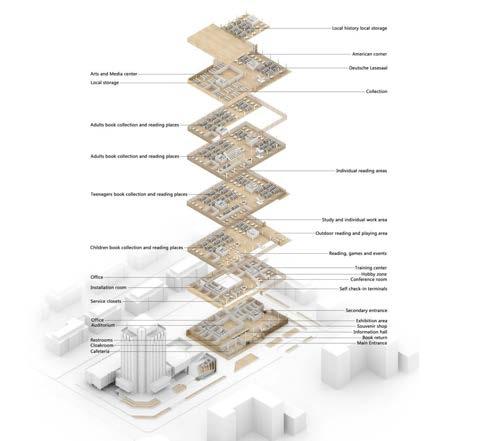
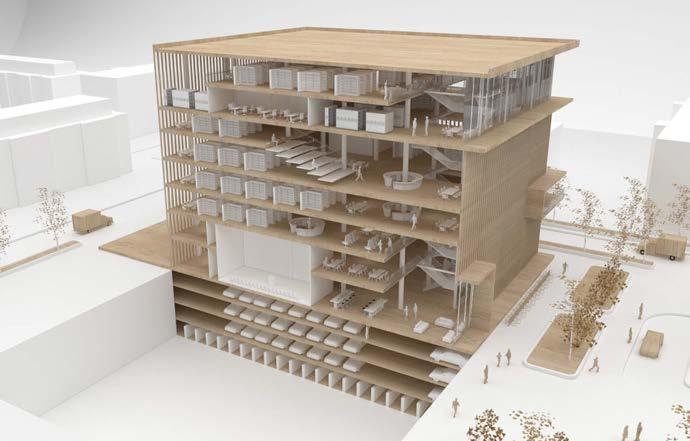
Bachelor of Architecture (2013.9-2018.6)

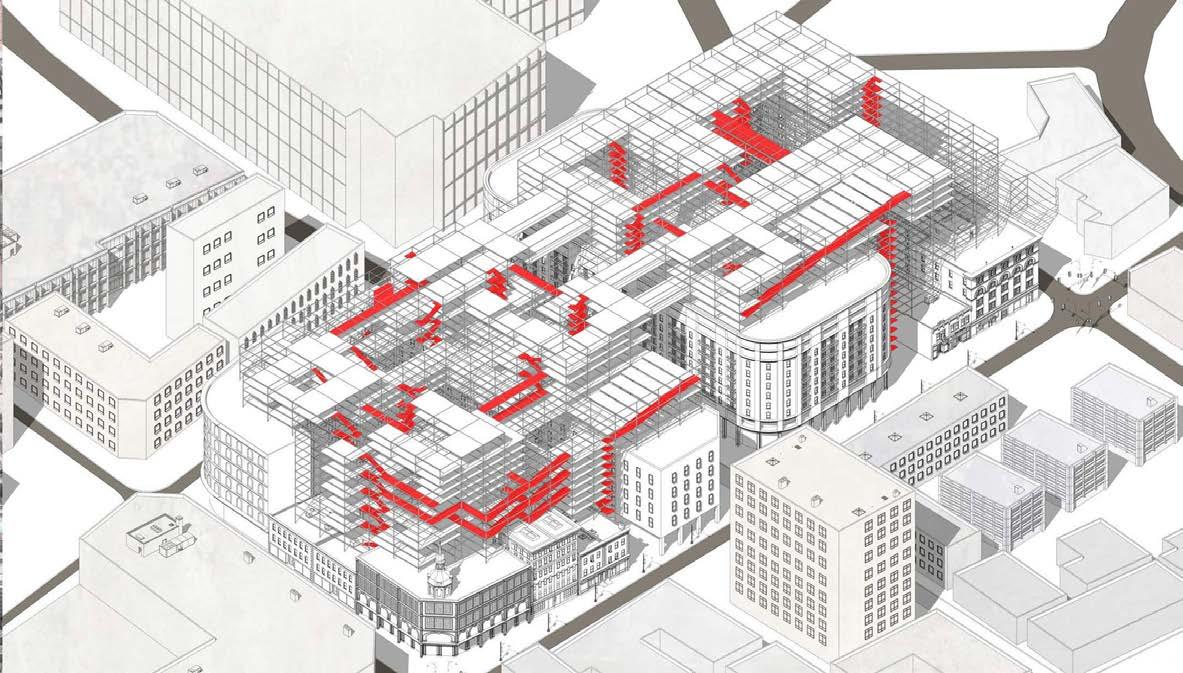
19
Urban Co-Living
Renovation of dilapidated buildings
Research Area: Modular And Customized Building Components
Modular and customized building components attach building design freedom to their users to a certain extent, on the condition that theories and technical specifications are guaranteed. That is a talk between building designers and users, and a talk between the building itself and its users. The building achieves its self-formation in mobility.
Professional skills training: 1. Sketch up modeling 2. Vary rendering 3. Photoshop drawing
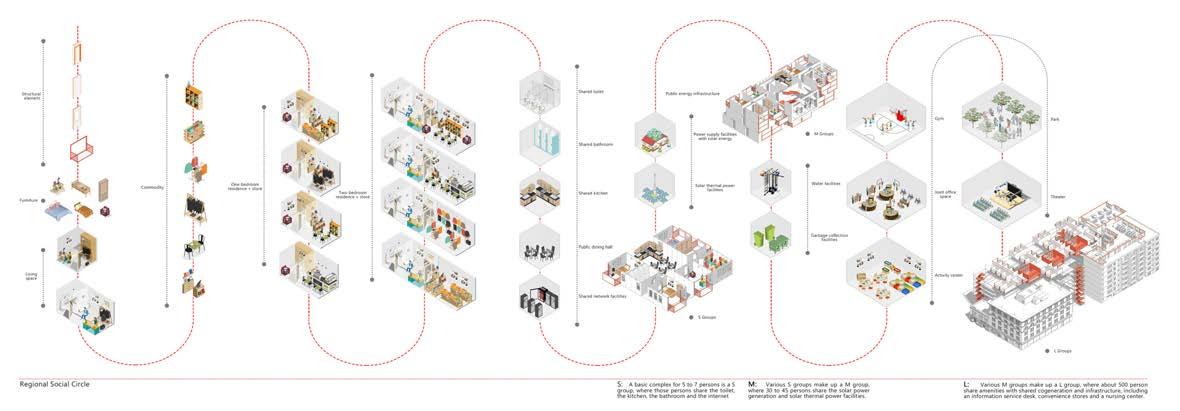
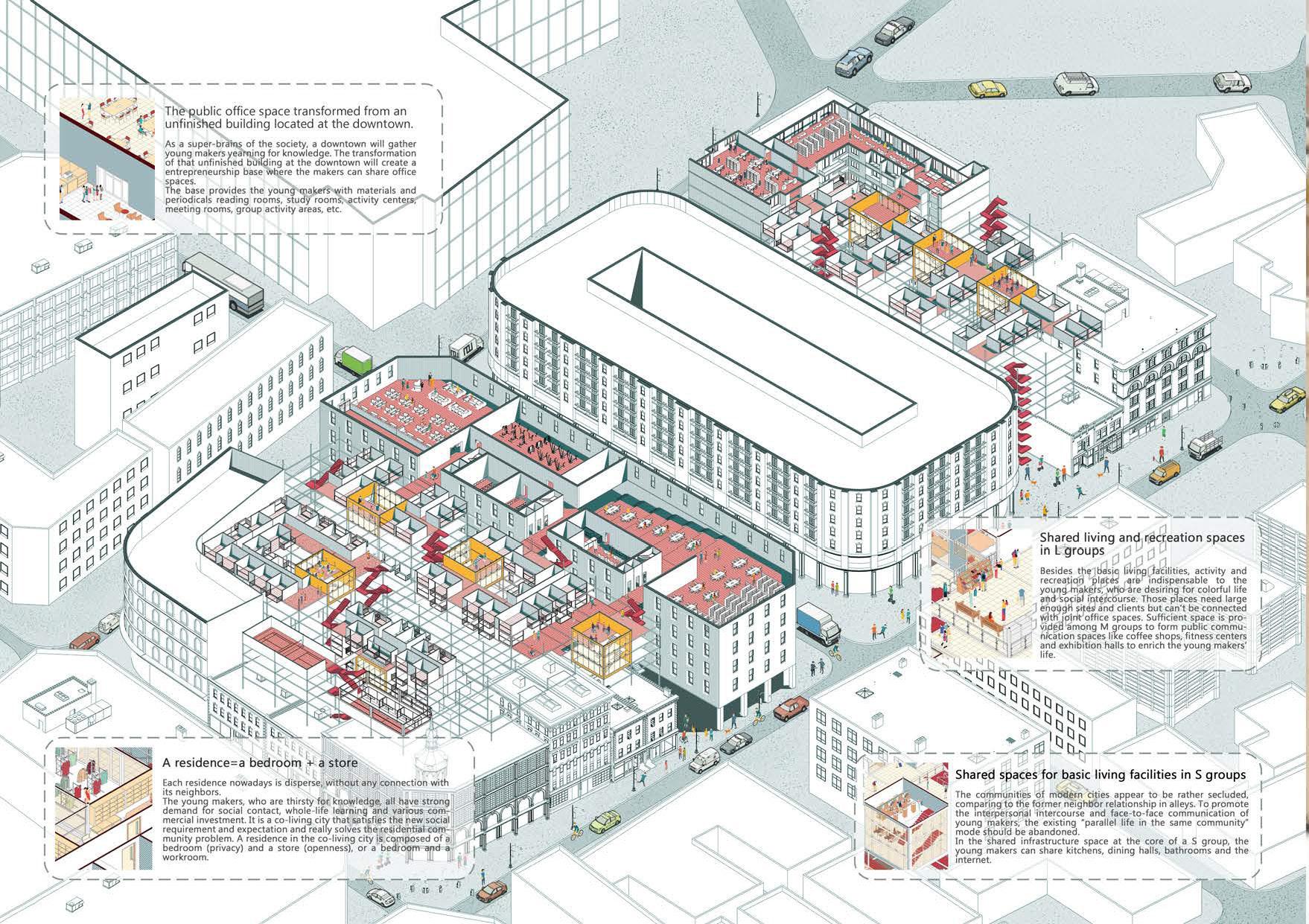
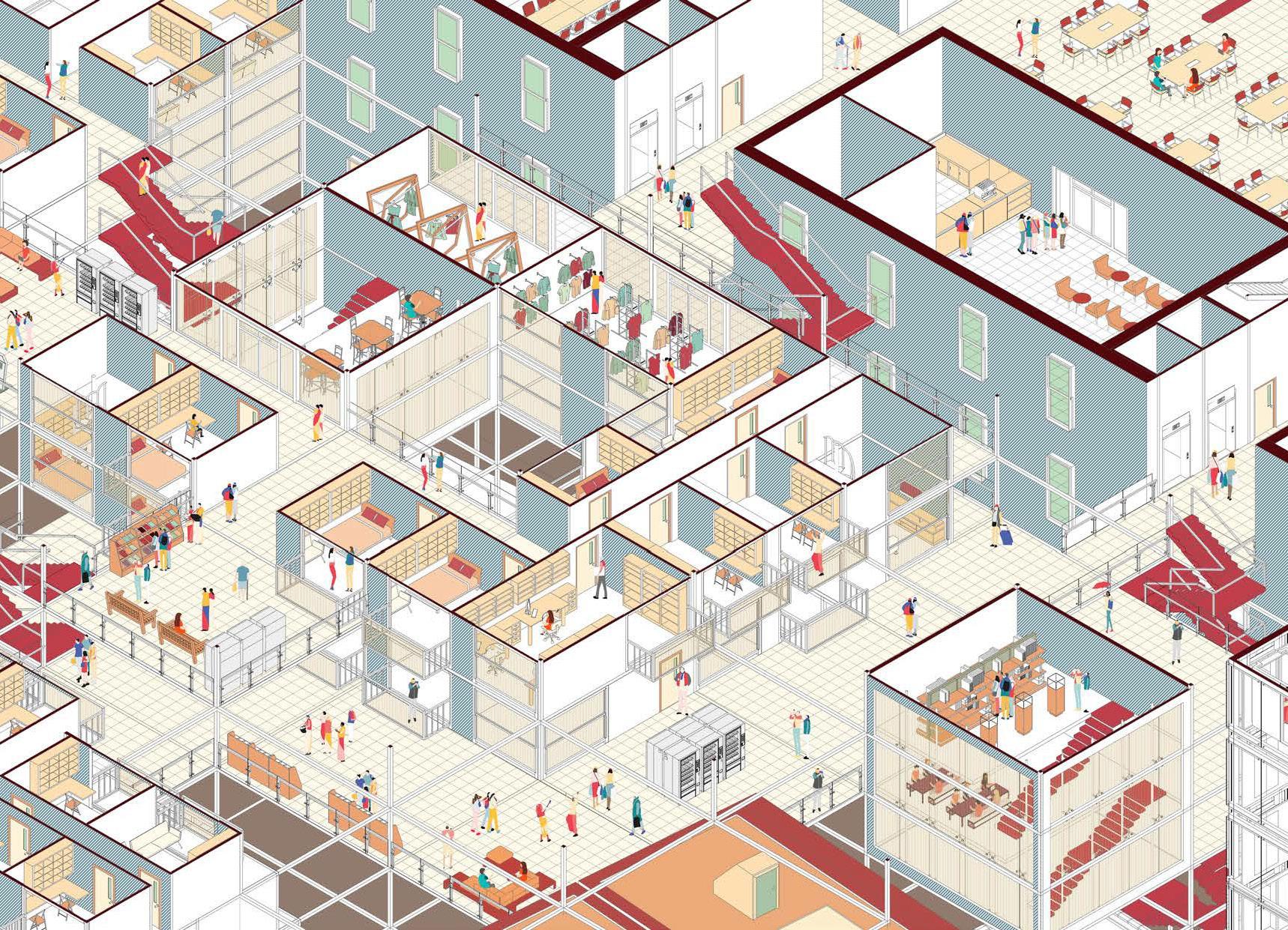
Tianyuan Hu
Architrctural Designer
18812668520@163.com
