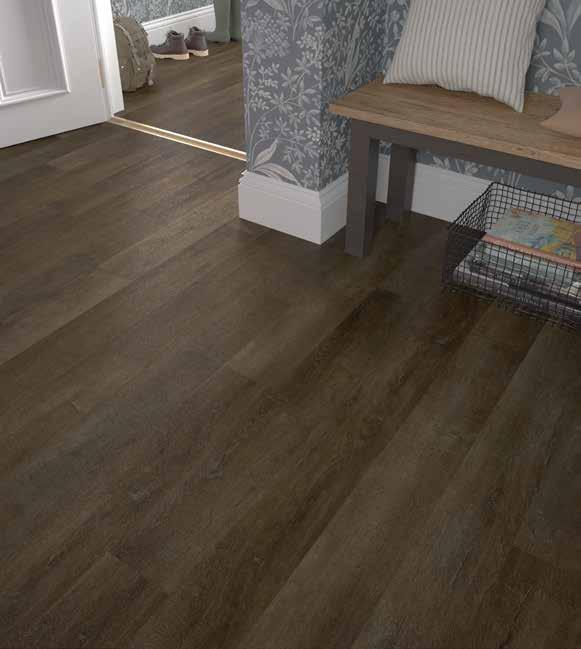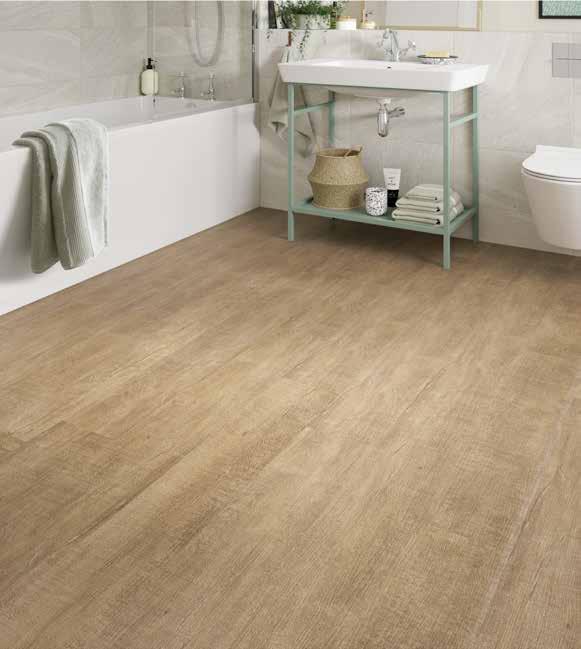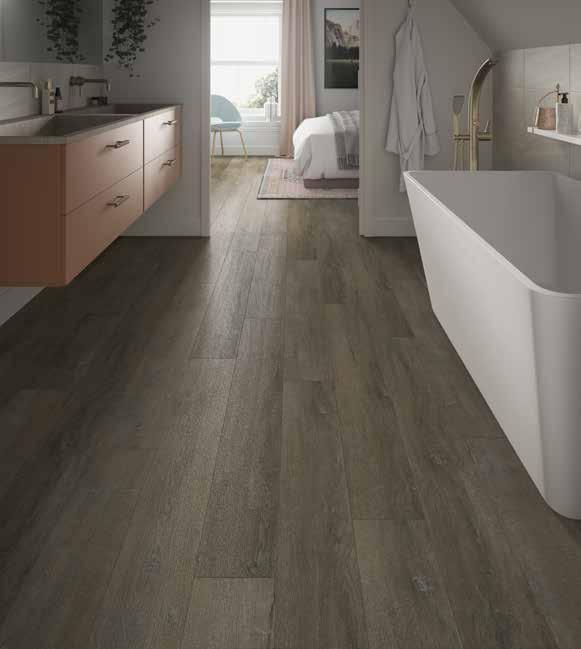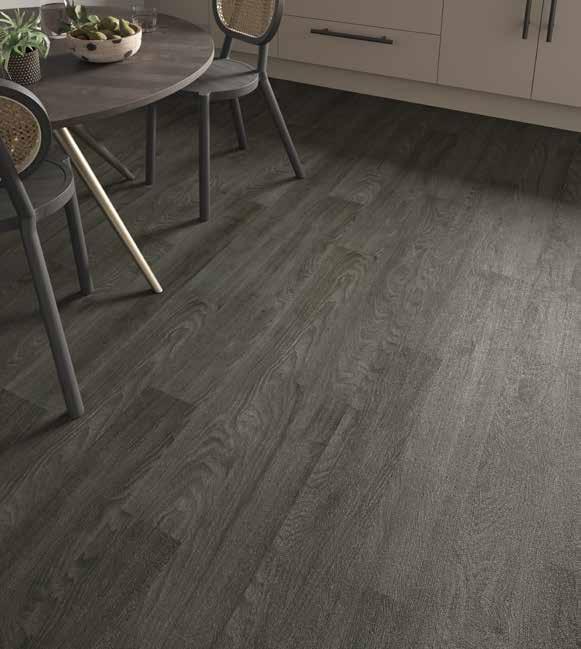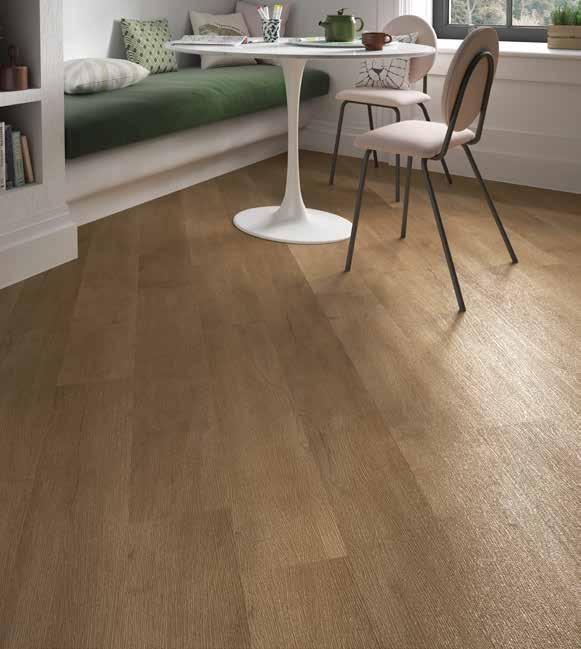
4 minute read
Installation guide
from ClickLux Brochure
by Tile Studio
You will need:
Tape Measure
T-Square Rubber Mallet Pencil Hole Saw Utility Knife
You may also need:
10mm Spacer Wedges Tapping Block Pull Bar Skirting Boards
How much ClickLux do I need?
Follow these simple steps to calculate how many packs of ClickLux you will need for your project.
1. Measure the length and width of the room in metres and multiply the two values together. This will give you the square metre coverage. For irregular shaped rooms, try breaking the area into smaller rectangles. Calculate the area of each rectangle then add the values together.
2. We recommend adding an additional 10% to the total area to allow for cuts and wastage during the installation process. To calculate this, multiply the total square metre coverage by 1.1.
3. One box of ClickLux contains 10 planks totalling 2.167 square meters. Divide your total from step 2 by 2.167 to calculate how many boxes of ClickLux you will need. Always round this number up.
Installation Guide
Before installing ClickLux, acclimatise the planks to room temperature. We recommend placing the boxed product flat on the floor in the desired room 48 hours prior to installation at a temperature between 18 - 30°C. Do not place the boxes directly onto concrete flooring. If you have a concrete floor you must raise the boxes up slightly away from this. Always lay boxes flat to avoid damage to the locking profiles.
ClickLux should be installed in accordance with British Standard BS 8203:2017. Before you begin, ensure that the sub-floor is dry, clean, smooth, level and free from dust and debris. Sweep and/or vacuum the area and remove all obstructions such as furniture, doorplates and skirting boards where possible. If you are installing ClickLux in a kitchen or bathroom, ensure any fixed cabinets have already been installed as ClickLux cannot be installed underneath these.
To ensure your ClickLux floor looks its best, select boxes with the same batch and production date and mix planks from multiple packages to achieve a natural shading blend. Be sure to inspect each plank for colour, shade, surface texture and possible damages prior to fixing. Do not install planks with damages or defects.
1. Lay your first row of planks out next to one another to determine the best fit. To achieve an even look, you may need to cut the first plank to a shorter length. It is advisable to set out your planks so that the cut pieces at each end are more than 20cm in length.
10mm
4. Begin installing your planks from the left side of your room and always work to the right. Use spacer wedges next to any plank that meets a wall to ensure a 10mm expansion gap is left around the perimeter. 7. Continue to lay planks along the second row by locking the long sides to the previous row. The short edges should drop on top of the previous plank and click into place. Use a rubber mallet and a tapping block to make sure all joints are locked flush to one another. Use a pull bar at the end of a row. 2. To cut your planks to size, measure them and mark with a pencil. Using a T-square and utility knife, apply pressure and score along the line. Gently flex the plank along the scored edge until it separates into two pieces. 5. To install the first row, insert the tongue side of the plank into the groove side of the previous plank at an angle of around 30°. Gently apply inwards and downwards pressure until the joint closes and the plank lays flat. Continue to install further planks until the first row is complete. 8. ClickLux can be easily fit around pipes by using a hole saw. Use a utility knife and cut a few cm away from the hole horizontally then at a 45° angle to the edge of the plank. Always leave a 10mm expansion gap around all pipes and objects. Reattach the pieces together using PVA glue. 3. To achieve a perfect fit, always fit a cut edge next to walls rather than a locking profile. For planks that sit in the corner of a room, this will mean cutting both the long and short
edges to remove the locking profile. 6. When starting a new row, always remember to work from left to right. Planks can be easily locked together on the long edge by angling the joint and applying pressure in the same way as the short edge. We recommend staggering the planks
by a third on each row to create a natural look. 9. Continue to work left to right row by row. Once the floor is complete, remove the spacer wedges. Finish the look with skirting boards around the perimeter to conceal the expansion gaps. For splash areas such as bathrooms, high quality silicone caulking should be used to prevent water seepage.

