Welcome to Daltons Way
At Daltons Way you will find a delightful collection of two bedroom bungalows and two, three and four bedroom properties. We have created a wide selection of homes that boast both character and quality.



At Daltons Way you will find a delightful collection of two bedroom bungalows and two, three and four bedroom properties. We have created a wide selection of homes that boast both character and quality.


Daltons Way is excellently positioned to enjoy the very best that Lancashire has to offer.
Set against the pleasant backdrop of Ashurst Hill, Daltons Way is ideally positioned to benefit from the number of convenient amenities available in both the village and nearby town centre, yet remains in reach of the beautiful landscapes throughout the North West. A range of exceptional travel links are on hand, keeping you in touching distance of neighbouring towns and cities, including Wigan, St Helens and Liverpool.

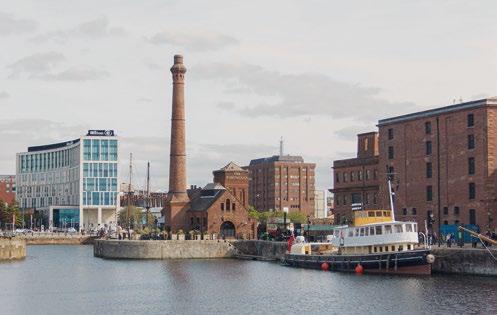

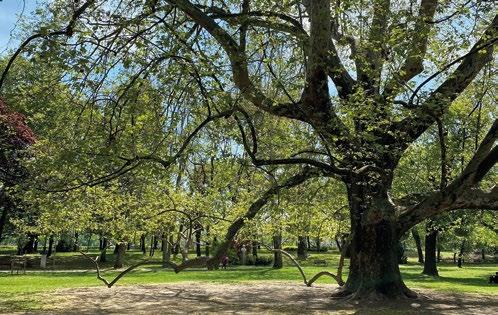
The M58 is located just a 6-minute drive from home and provides access to the M6, which then connects you to Preston in 35 minutes and Wigan in 25 minutes. Upholland railway station is only an 8-minute drive from the development, offering a great choice of rail links.

Daltons Way provides excellent education options within easy reach for all ages.
Local schools include St James’ Catholic Primary School, Holland Moor Primary School and Hope High School, each providing a broad and enriching curriculum.

St James’ Catholic Primary School offers a welcoming family community and wants all pupils to feel valued and supported to fulfil their potential. It also strives for high academic standards.
Holland Moor Primary School gives its pupils a happy school environment along with traditional teaching methods to help them make the most of their abilities during their time at the school.
Hope High School believes that all pupils must be treated with dignity and respect and it aspires for an outstanding learning experience for everyone.
Although the schools listed above are nearby, we cannot guarantee admission.











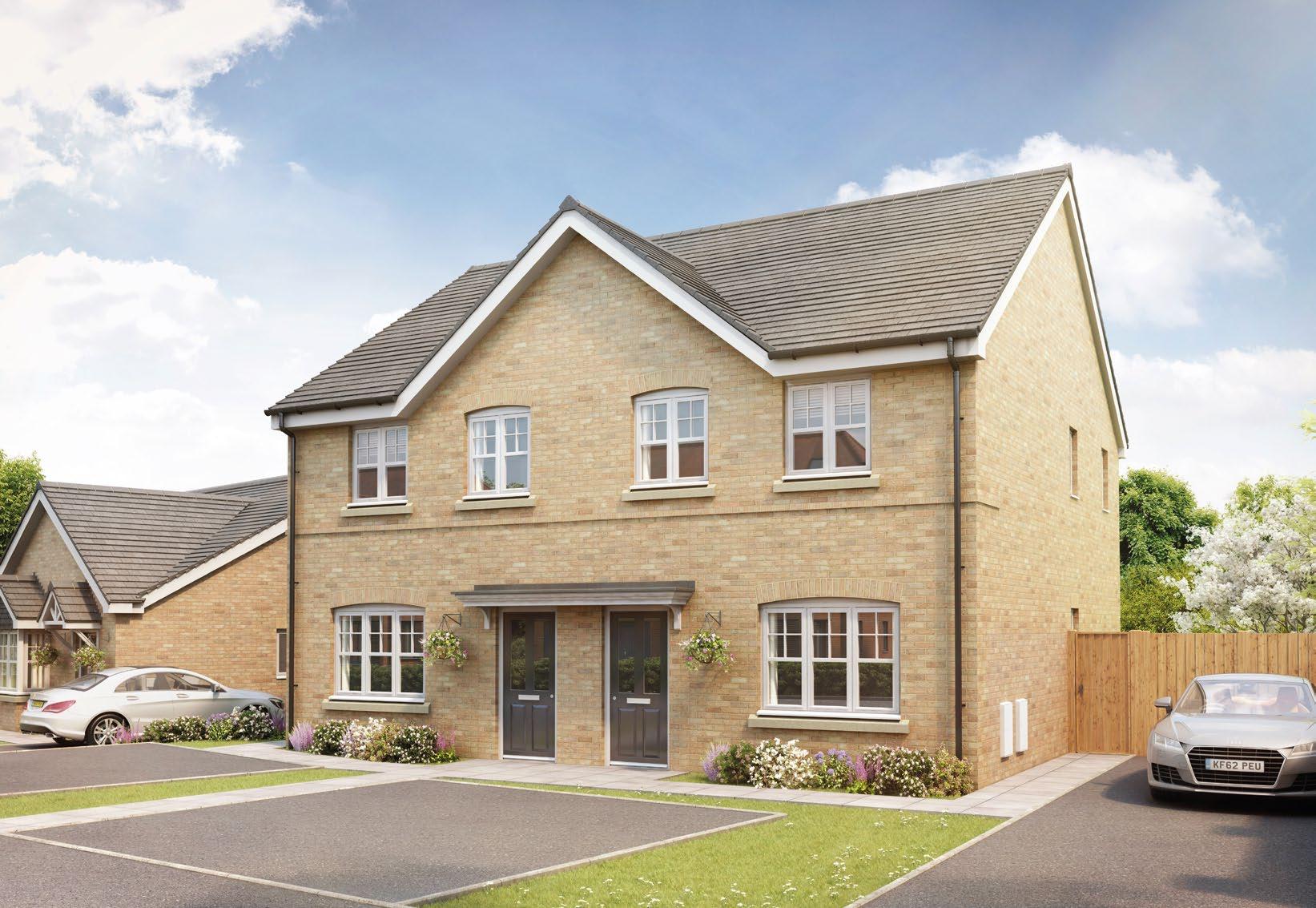
A modern three bedroom family home offering generous interior spaces, with a large living room opening up to the garden. Upstairs, the main bedroom benefits from an en suite shower room, while two further bedrooms and a family bathroom complete the first floor layout.
Living Room
Dining Area
Dining Area
Kitchen/Dining Area 4.46m x 3.27m | 14'8" x 10'9"
Living Room 4.78m x 3.00m | 15'8" x 9'10"
Main Bedroom 3.49m x 3.06m | 11'6" x 10'1"
En Suite 3.06m x 1.20m | 10'1" x 3'11"
Bedroom 2 3.48m x 2.58m | 11'5" x 8'6"
Bedroom 3 2.36m x 2.10m | 7'9" x 6'11"
Bathroom 2.58m x 2.06m | 8'6" x 6'9"
The floorplans depict a typical layout of this housetype. All dimensions are + or – 50mm and are not shown to scale. They are not intended to be used for carpet sizes, appliance sizes or items of furniture. These floorplans are a guide only and may be subject to change. Total area is approximate. For exact plot specification, details of external and internal finishes, dimensions and floorplan differences consult our Sales Executive. May 2022.
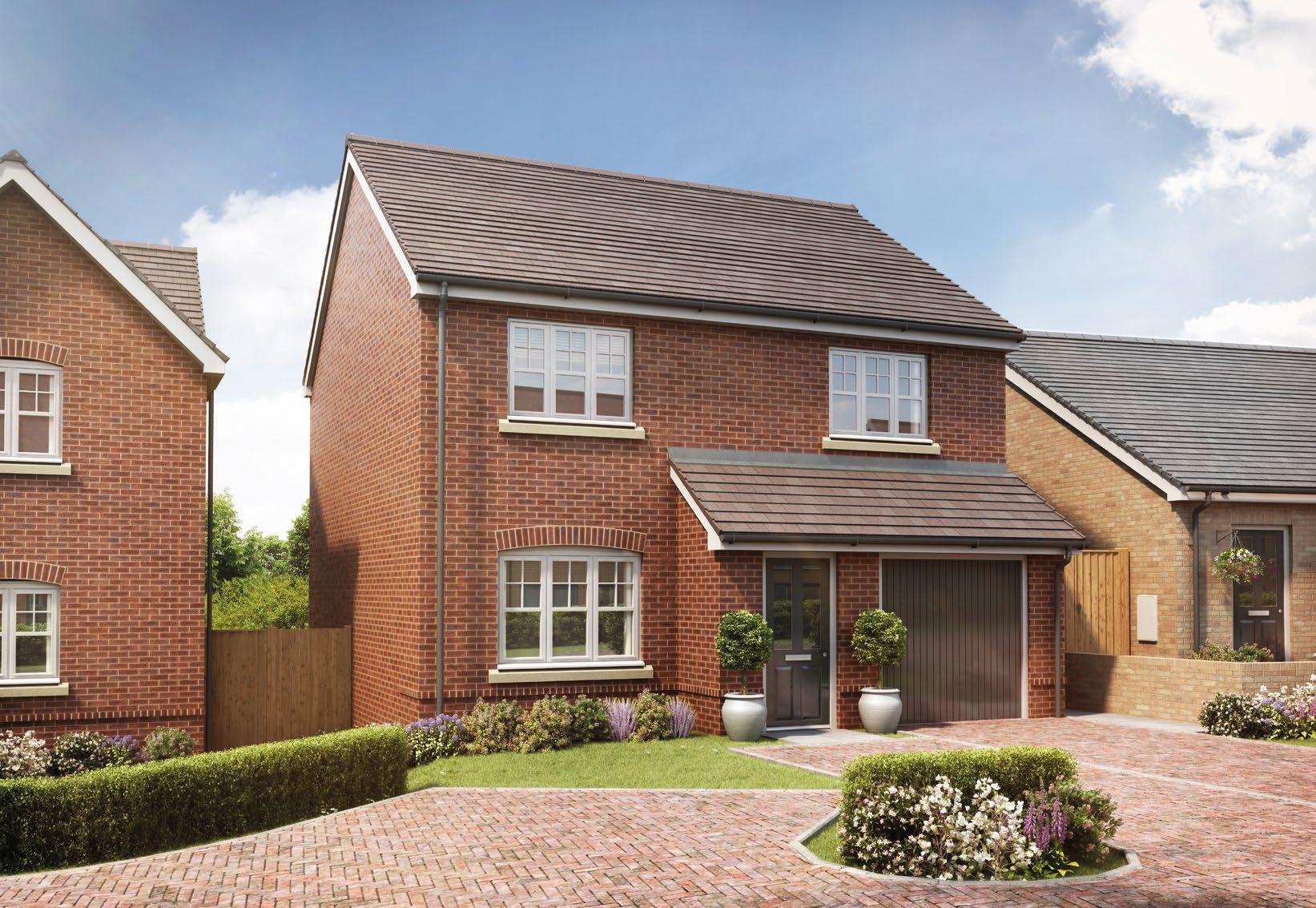
ft.
A superb three bedroom home with a spacious kitchen/dining area, an adjoining utility and WC, separate living room and an integral garage to the ground floor.
On the first floor is the main bedroom, which features an en suite shower room, two further bedrooms and a family bathroom.
Kitchen/Dining Area 5.31m x 2.95m | 17'5" x 9'8"
Living Room 4.33m x 3.38m | 14'3" x 11'1"
Utility 2.03m x 1.94m | 6'8" x 6'5"
Main Bedroom 5.33m x 2.90m | 17'6" x 9'6" En Suite 2.01m x 1.81m | 6'7" x 5'11"
Bedroom 2 3.38m x 3.22m | 11'1" x 10'7"
Bedroom 3 3.16m x 3.12m | 10'4" x 10'3" Bathroom 2.32m x 2.01m | 7'7" x 6'7"
The floorplans depict a typical layout of this housetype. All dimensions are + or – 50mm and are not shown to scale. They are not intended to be used for carpet sizes, appliance sizes or items of furniture. These floorplans are a guide only and may be subject to change. Total area is approximate. For exact plot specification, details of external and internal finishes, dimensions and floorplan differences consult our Sales Executive. May 2022.

A striking three-storey home offering generous interior spaces, featuring a large living room and kitchen/dining area to the ground floor.
The first floor offers two spacious bedrooms and a family bathroom, whilst to the second floor you’ll find the main bedroom with an en suite.
The Redwood 3 Bedroom Home Total Area 1,093 sq. ft. Kitchen/Dining Area En Suite WC Bathroom Main Bedroom
Living Room
Kitchen/Dining Area
4.16m x 3.56m | 13'8" x 11'8"
Living Room
5.47m x 3.16m | 17'11" x 10'5"
Living Room
Bedroom 2 Bedroom 3
Bedroom 2 Bedroom 3
Kitchen/Dining Area En Suite WC Bathroom Main Bedroom
Kitchen/Dining Area En Suite WC Bathroom Main Bedroom
Bedroom 2
Bedroom 2 Bedroom 3
4.16m x 2.67m | 13'8" x 8'9" Bedroom 3
3.35m x 2.03m | 11'0" x 6'8" Bathroom
2.23m x 2.03m | 7'4" x 6'8"
Main Bedroom
4.59m x 4.16m | 15'1" x 13'8" En Suite
2.56m x 1.46m | 8'5" x 4'10"
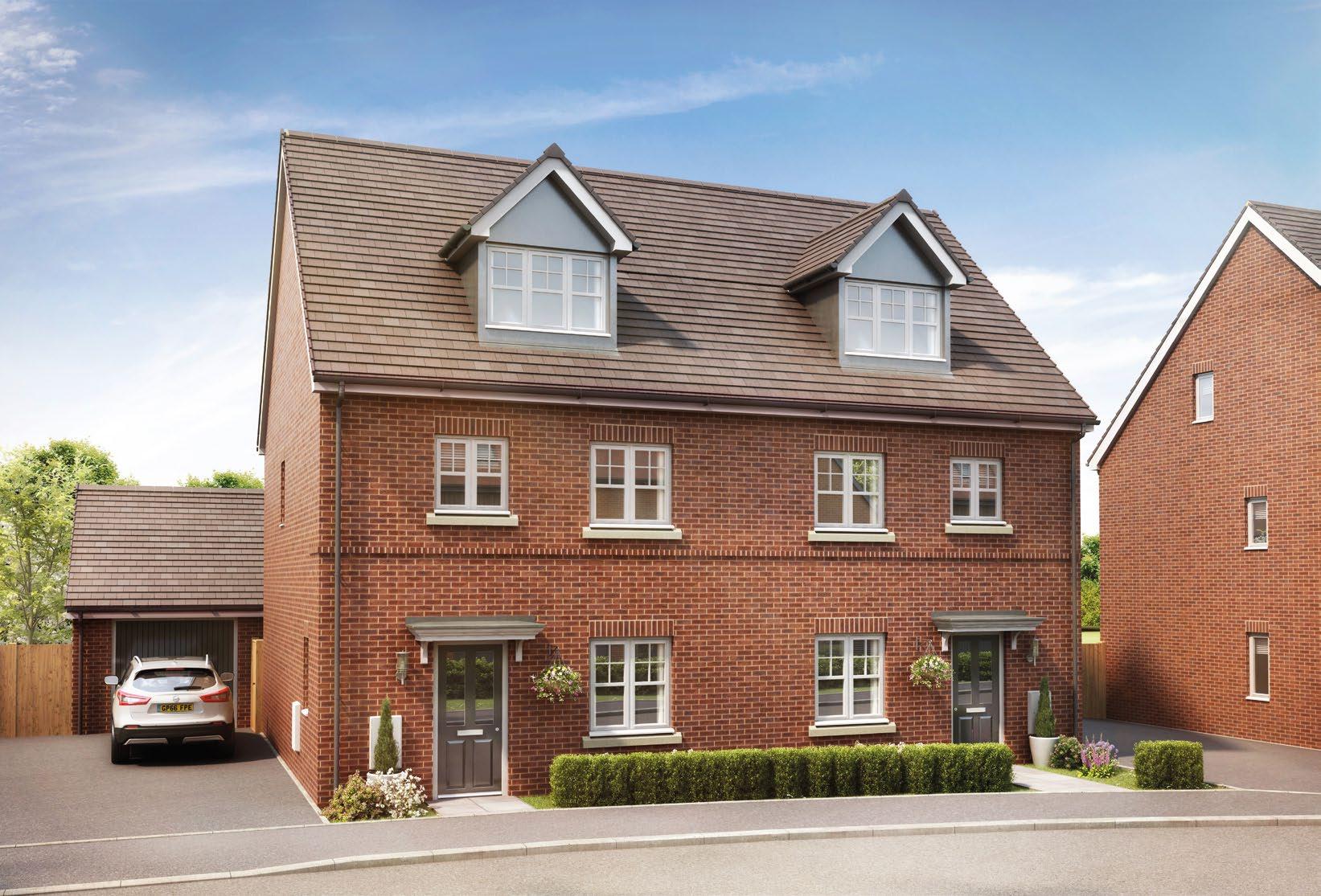
Total Area 1,240 sq. ft.
A stunning three-storey home featuring an open-plan kitchen/dining area and separate living room to the ground floor. To the first floor are three generously-sized bedrooms (one with an en suite) and a family bathroom, whilst to the second floor is the large main bedroom featuring an en suite.
Ground Floor
Kitchen/Dining Area
5.45m x 3.54m | 17'11" x 11'8"
Living Room
4.80m x 3.17m | 15'9" x 10'5"
First Floor
Bedroom 2
3.82m x 3.17m | 10'9" x 10'5" En Suite
1.91m x 1.78m | 6'3" x 5'10" Bedroom 3
2.95m x 2.63m | 9'8" x 8'8" Bedroom 4
2.63m x 2.41m | 8'8" x 7'11" Bathroom
2.18m x 1.92m | 7'2" x 6'4"
Second Floor
Main Bedroom
4.82m x 4.07m | 15'10" x 13'4" En Suite
3.28m x 1.55m | 10'10" x 5'1"
- - – Reduced Head Height – Rooflight WC – Cloakroom
The floorplans depict a typical layout of this housetype. All dimensions are + or – 50mm and are not shown to scale. They are not intended to be used for carpet sizes, appliance sizes or items of furniture. These floorplans are a guide only and may be subject to change. Total area is approximate. For exact plot specification, details of external and internal finishes, dimensions and floorplan differences consult our Sales Executive. May 2022.
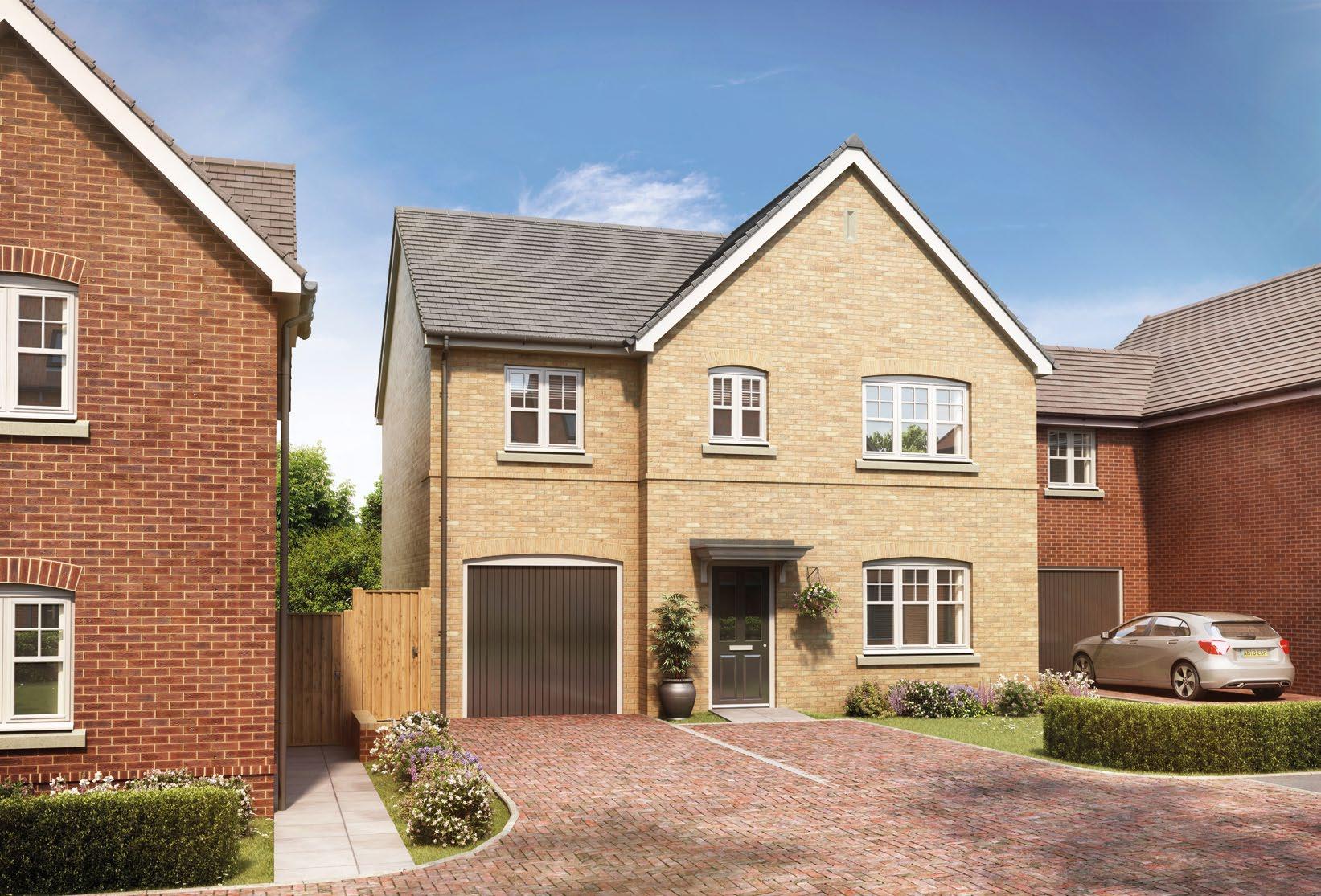
This home features an open-plan kitchen/dining area with adjoining utility and WC, a separate living room and an integral garage on the ground floor.
To the first floor is the main bedroom with en suite shower room, as well as three further bedrooms and a family bathroom.
Kitchen/Dining Area 5.52m x 2.97m | 18'1" x 9'9"
Living Room 4.87m x 3.41m | 16'0" x 11'3"
Utility 2.07m x 1.84m | 6'10" x 6'1"
Main Bedroom 4.48m x 3.37m | 14'9" x 11'1" En Suite 2.32m x 2.06m | 7'7" x 6'9"
Bedroom 2 4.51m x 2.83m | 14'10" x 9'4"
Bedroom 3 2.94m x 2.83m | 9'8" x 9'4" Bedroom 4 3.42m x 3.37m | 11'3" x 11'1"
Bathroom 2.06m x 1.90m | 6'9" x 6'3"
WC – Cloakroom
The floorplans depict a typical layout of this housetype. All dimensions are + or – 50mm and are not shown to scale. They are not intended to be used for carpet sizes, appliance sizes or items of furniture. These floorplans are a guide only and may be subject to change. Total area is approximate. For exact plot specification, details of external and internal finishes, dimensions and floorplan differences consult our Sales Executive. May 2022.

An elegant five bedroom home offering a living room, separate kitchen/dining area, and a garage to the ground floor. On the first floor is the main bedroom with an en suite, together with four additional bedrooms and a family bathroom.
Living Room
Utility
Utility
Bedroom 3 Living Room
Garage Kitchen/ Dining Area
Garage Kitchen/ Dining Area
Kitchen/Dining Area 6.87m x 3.47m | 22'7" x 11'5"
Living Room 6.19m x 4.05m | 20'4" x 13'3"
Utility 2.08m x 1.74m | 6'10" x 5'9"
Main Bedroom
Main Bedroom
Wardrobe Bedroom 3
Wardrobe
Bedroom 5
Bedroom 2 Bedroom 4
En Suite WC Bathroom
Bedroom 5
Bedroom 2 Bedroom 4
En Suite WC Bathroom
Main Bedroom 4.70m x 3.02m | 15'5" x 9'11" En Suite 3.02m x 1.20m | 9'11" x 3'11" Bedroom 2 3.46m x 3.09m | 11'4" x 10'2" Bedroom 3 3.46m x 3.01m | 11'4" x 9'11" Bedroom 4 3.49m x 2.88m | 11'6" x 9'6" Bedroom 5 2.52m x 2.37m | 8'3" x 7'9" Bathroom 2.09m x 1.92m | 6'11" x 6'4"
The floorplans depict a typical layout of this housetype. All dimensions are + or – 50mm and are not shown to scale. They are not intended to be used for carpet sizes, appliance sizes or items of furniture. These floorplans are a guide only and may be subject to change. Total area is approximate. For exact plot specification, details of external and internal finishes, dimensions and floorplan differences consult our Sales Executive. May 2022.
Tilia Homes likes to make sure that you can move into your new dream home, whatever your situation. We can help you overcome almost any obstacle that you face as a new homebuyer.
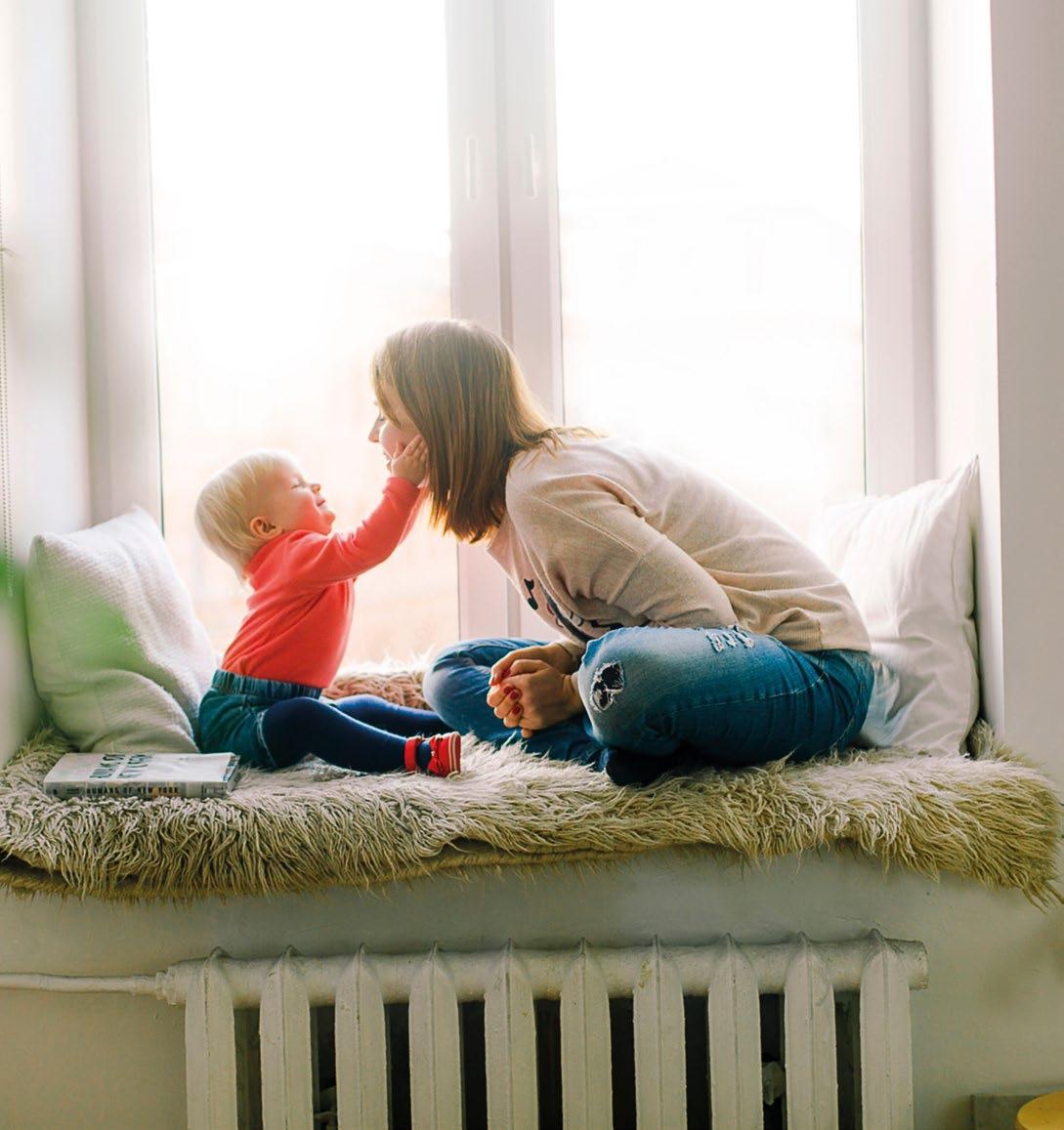
Whether you are a first-time buyer struggling to take that first step onto the property ladder, or an existing home owner having problems selling your property, the solution could be right here with Tilia Homes.
We’ll do all we can to ensure that your existing home is sold quickly, at the best possible price – and we’ll pay the estate agent’s fees.
It’s time to stop wasting your time and money fixing all of those hidden problems that often come with buying older properties. Buying new offers many benefits and advantages.
No Chain
New homes are built to the latest specifications and standards meaning a more energy-efficient home.
You are not buying into a chain. This means a faster, easier buying process without the hassle.
Benefit from schemes only available when buying a new build, such as our Part Exchange and Smooth Move schemes.
If your potential home is still under construction*, you may have the opportunity to choose your finishes inside your home.
With the latest regulations and specifications it’s unlikely you’ll need to worry about repairs for a while. New homes also include a 10-year NHBC warranty to cover structural defects.
Be the first to live in the property. Built with high specifications. It’s brand new – and all yours!
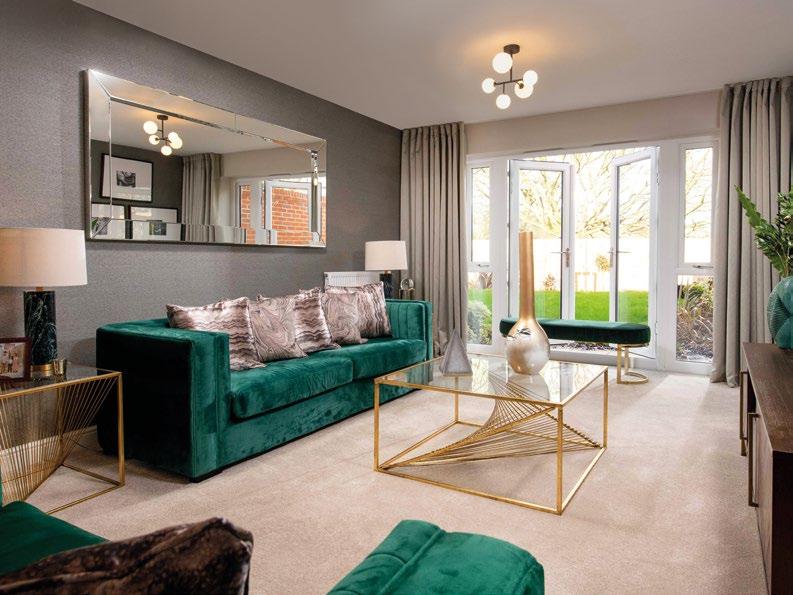
Our aim is to do our best to take care of everything.
From carefully choosing the ideal location for our new community to designing and building homes that fit perfectly into the natural environment.
We’ll make sure you have all the information you need every step of the way, whether that’s letting you know what’s happening with your sale or introducing you to every detail of your new home – we know homebuilding doesn’t stop once you’ve moved in.
We pride ourselves on being there for our customers throughout the buying and selling process – and beyond.

Helping build homes and communities we can all be proud of, for many years to come.
Tilia Homes in their efforts to improve designs reserve the right to alter site plans, floorplans, elevations and specifications without notice. All lifestyle and location imagery used within this brochure is indicative only. Maps shown are not to scale. Times, distances and directions are approximate only and are taken from google.co.uk/maps and nationalrail.co.uk. Information is correct at the time of going to print. Please see the development page on our website for further details. For terms and conditions on our schemes and incentives including Part Exchange or Smooth Move, go to tiliahomes.co.uk. Please speak to your Sales Executive for further details. November 2022.