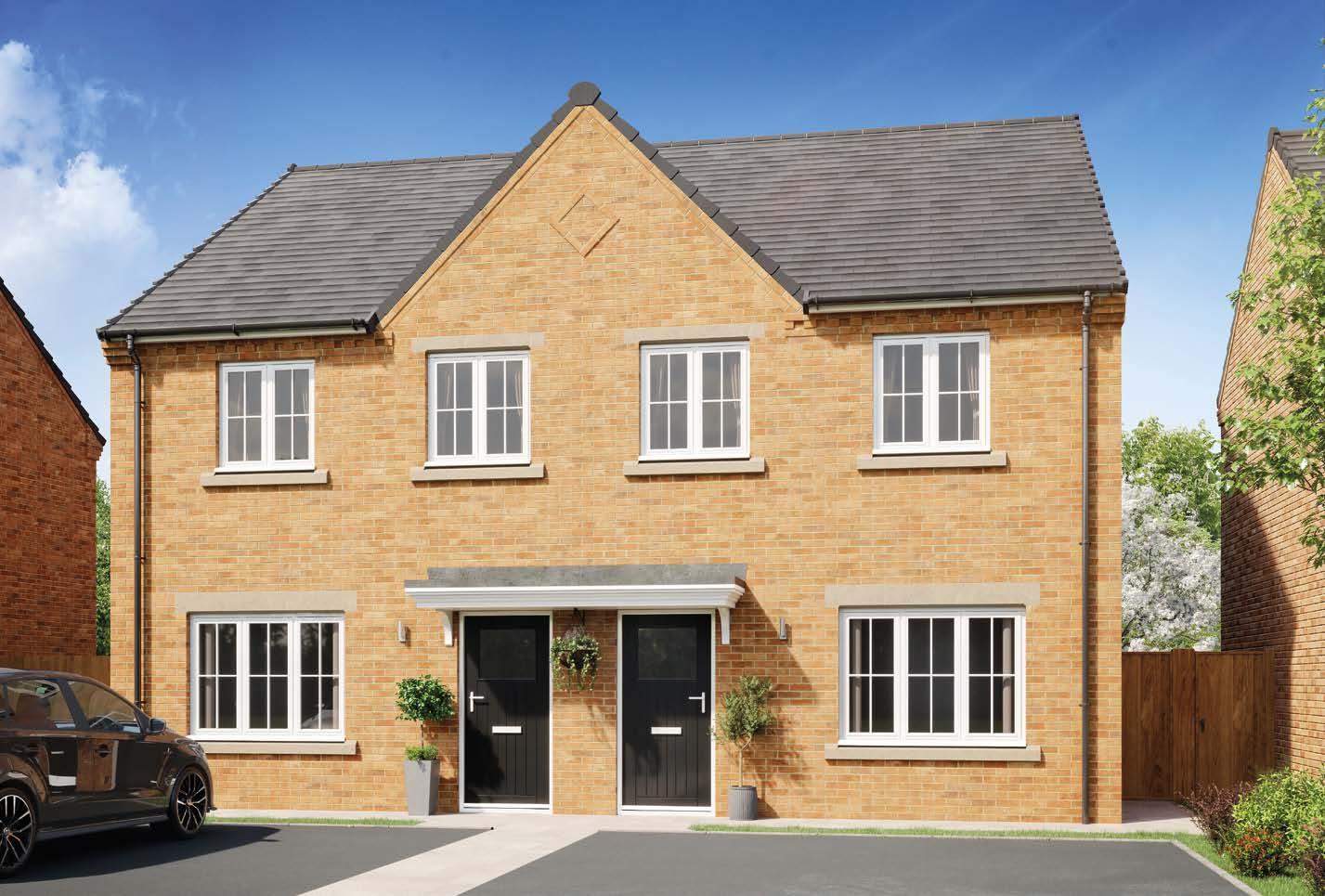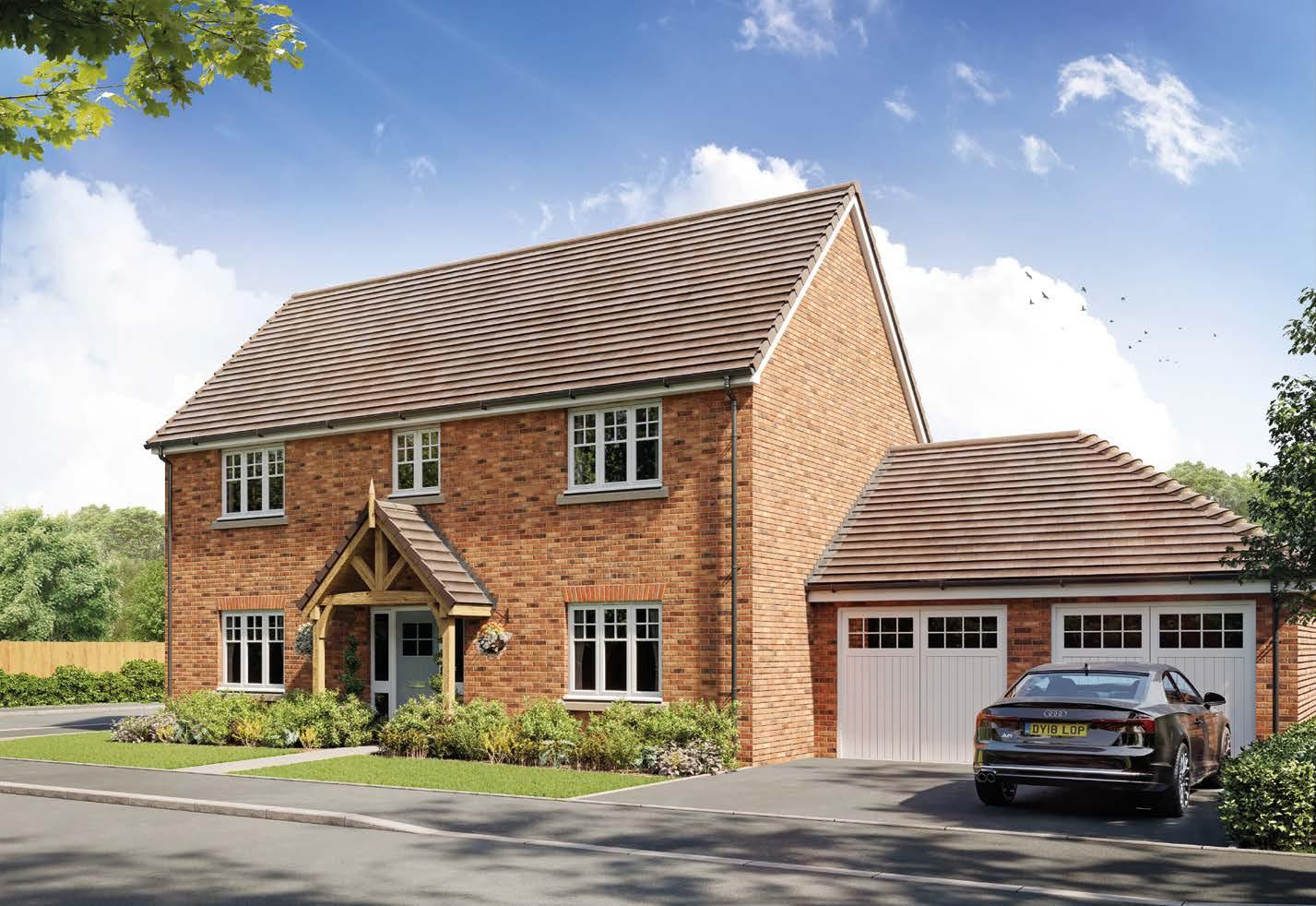LONGRIDGE
A STUNNING COLLECTION OF 2, 3, 4 & 5 BEDROOM HOMES

Welcome to Alston Grange
This outstanding collection of two, three, four and five bedroom homes is located in the lovely rural market town of Longridge, near Preston. Tucked away amongst the rolling fields of the Ribble Valley, it is perfect for leaving the hustle and bustle behind.
Location
Tucked away amongst the rolling fields of the Ribble Valley, the thriving semi-rural market town of Longridge is the perfect place to put down roots.
Longridge is the shopping and social centre of the local farming community, attracting visitors to the town from all over the region, making you feel part of traditional life in the country. You’ll also find a wide range of pubs, restaurants and cafes, a multitude of local services, public library and post office. Set in glorious countryside, the town is also an extremely popular starting point for country walks and cycle rides.




Longridge provides the best of both worlds, offering a country lifestyle, yet conveniently placed for commuting to the wider area.
Alston Grange offers residents all the benefits of countryside living, yet is perfect for commuting to Liverpool, Manchester and to the wider area with the M6 and the national motorway network less than 5 miles away. International travel is simple with Manchester and Leeds Bradford airports both within easy driving distance at 52 minutes and an hour and 30 minutes respectively. The nearest train station to Alston Grange is Preston, a major station on the West Coast Main Line with convenient links to London and Scotland.


Longridge C of E Primary School
Longridge C of E Primary School is committed to high standards and ensuring children achieve their fullest academic potential. Longridge C of E Primary School provides an environment that allows children to thrive socially and emotionally.
Education
Pre-school to college level education is available in and around the Longridge area.
Alston Grange is ideally situated for young families, as there are three primary and two secondary schools within just 2 miles of the development, including Longridge High School, just 0.5 miles away.
St Wilfrid’s Primary School
St Wilfrid’s Primary School aims to help children in all areas of the curriculum including core and foundation subjects of the national curriculum. The school boasts long-standing connections with the local parish.
St Cecilia’s RC High School
St Cecilia’s RC High School is a popular choice for secondary education and has a ‘Good’ Ofsted rating. A variety of subjects are taught to GCSE and other levels, with admirable grades achieved by its pupils.
ALSTON GRANGE
LONGRIDGE
This outstanding collection of two, three, four and five bedroom homes is located in the lovely rural market town of Longridge, near Preston. Tucked away amongst the rolling fields of the Ribble Valley, it is perfect for leaving the hustle and bustle behind.



Parks & Outdoor Spaces
1. Longridge Alston Reservoir
2. John Smith’s Playing Field
3. Grimsargh Wetlands
4. Spade Mill Reservoir No. 1
5. Doggy Park
Pubs & Restaurants
6. The Look Out Cafe
7. The Dog Inn at Longridge
8. Francos Restaurant
9. Old Oak
10. Fell Bistro Longridge
11. The Forrest Arms
12. Longridge Store
FARM
13. Deepdale Retail Park
ALDI 15. Sainsbury’s
Amenities 16. Alston Lane Catholic Primary School and Nursery
17. Longridge High School
18. Longridge Vets
19. Stonebridge Surgery
20. Longridge Post Office 21. The Longridge Nursery
22. Longridge Sports Centre 23. Harris Museum, Art Gallery & Library
24. Longridge Library
25. Odeon Cinema
26. Longridge Town Football Club
27. Ribchester Roman Museum
28. Gorlands Swimming Pool
29. St. Lawrence’s Church
Alston Dairy Farm
The Lathom 2 Bedroom Home

The Lathom 2 Bedroom Home
The Lathom is a cosy two bedroom bungalow featuring a spacious living/dining area with French doors leading out to the rear garden. The generous main bedroom and bedroom two both have easy access to the bathroom.
Ground Floor
Kitchen/Breakfast Area 7.99m x 3.58m | 11'11" x 10'3" Living/Dining Area 5.12m x 2.93m | 16'10" x 9'7"
Bedroom 3.35m x 2.93m | 11'0" x 9'7"
The Elderwood 3 Bedroom Home

The Elderwood 3 Bedroom Home
The Holmewood 3 Bedroom Home

The Holmewood 3 Bedroom Home Total Area 906 sq. ft.
The Holmewood is a stunning three bedroom home, featuring a front aspect kitchen/dining area with a large window allowing for plenty of natural light. There's also a downstairs WC and storage for your convenience. The first floor has a luxurious main bedroom with an en suite. Two further spacious bedrooms complete the first floor.
Ground Floor
Kitchen/Dining Area 4.46m x 3.28m | 14'8" x 10'9" Living Room 4.78m x 3.00m | 15'8" x 9'10"
First Floor

The Coleridge 3 Bedroom Home
The Coleridge 3 Bedroom Home

The Kingston 3 Bedroom Home
The Kingston 3 Bedroom Home
The Alfriston 4 Bedroom Home

The Alfriston 4 Bedroom Home
The Buckland 4 Bedroom Home

The Buckland 4 Bedroom Home
a
Area 1,257 sq. ft.
The Chelmsford 4 Bedroom Home

The Chelmsford 4 Bedroom Home
A stunning four bedroom detached home, The Chelmsford is complete with integral garage and additional parking spaces. The ground floor features a welcoming kitchen/dining area and spacious living room. The first floor features four bedrooms, while the main bedroom is completed with an en suite.
The Hareford 4 Bedroom Home

The Hareford 4 Bedroom Home
is a

The Mapleford 4 Bedroom Home
The Mapleford 4 Bedroom Home
Total Area 1,395 sq. ft.
The Mapleford is a modern four bedroom home ideal for families. With a front aspect living room featuring a large bay window, and a kitchen/dining area with French doors leading out to the rear garden, perfect for hosting on a summer's day. The first floor features four generous bedrooms with easy access to the family bathroom. The main bedroom is completed by an en suite.
The Eastford 4 Bedroom Home

The Eastford 4 Bedroom Home
This stunning four bedroom detached home comes with double bay windows, dual aspect living room and a splendid kitchen/dining area. The first floor contains an impressive main bedroom with an en suite. Three further spacious bedrooms have easy access to the family bathroom. This home is completed with a garage and driveway.
Ground Floor
First Floor
The Pensford 4 Bedroom Home

The Pensford 4 Bedroom Home
Area 1,574 sq. ft.
The Pensford is a beautifully designed four bedroom detached home featuring an integral garage and a driveway. The ground floor comprises an extensive kitchen/dining/family area and spacious living room. On the first floor you'll find the main bedroom and modern en suite with downlights and heated towel rail. The first floor is completed with three further spacious bedrooms.
Ground Floor Kitchen/Dining/Family Area 8.42m x 3.03m | 27'8" x 9'11"
Room 5.51m x 3.95m | 18'1" x 12'11"
3.03m x 1.80m | 9'11" x 5'11"
First Floor
The Ellesworth 5 Bedroom Home

The Ellesworth 5 Bedroom Home
Total Area 1,765 sq. ft.
A modern five bedroom detached home, featuring a spacious kitchen/dining/family area, living room and separate study. On the first floor both the main bedroom and bedroom two feature a stylish en suite. Three further bedrooms and the family bathroom complete the first floor.
Floor
First Floor
The Cranford 2 5 Bedroom Home

The Cranford 2
5 Bedroom Home
Total Area 1,469 sq. ft.
A stunning five bedroom home with integral garage and driveway, The Cranford 2 offers flexible living for the whole family. The ground floor comprises a dual aspect living room, a kitchen/dining area and a utility, WC and storage cupboard for your convenience.
Upstairs boasts five family bedrooms. The main bedroom is finished with a stylish en suite.
x 1.85m | 7'0" x 6'1"
5 3.22m x 2.37m | 10'7" x 7'9"

The Blakeney 5 Bedroom Home
The Blakeney 5 Bedroom Home
Total Area 1,800 sq. ft.
A stunning five bedroom home featuring a spacious kitchen/breakfast area with utility room and bi-fold door leading to the garden. A separate living room with double doors provides additional access to the garden. The dining room and study complete the ground floor. The first floor offers five bedrooms and a family bathroom, with en suites to the main bedroom and second bedroom. The main bedroom also boasts a private balcony.
Ground Floor
Kitchen/Breakfast Area 5.92m x 3.83m | 19'5" x 12'7"
Room 5.63m x 3.68m | 18'5" x 12'1" Dining Room 3.68m x 3.68m | 12'1" x 12'1"
3.68m x 1.86m | 12'1" x 6'1"
x 1.77m | 6'5" x 5'10"
First Floor
2 3.46m x 3.43m | 11'4" x 11'3"
x 1.61m | 6'9" x 5'3"
x
|
2.28m x 2.06m | 7'5" x 6'9"
The Brockhampton 5 Bedroom Home

The Brockhampton 5 Bedroom Home
A stunning five bedroom family home offering a large kitchen/dining/family area with a bi-fold door to the garden.
A separate living room, utility room and a study complete the ground floor. Upstairs, the main bedroom and bedroom 2 both benefit from an en suite, while three further bedrooms and a family bathroom complete the first floor.
Ground Floor
First Floor
The Sheringham 5 Bedroom Home

The Sheringham 5 Bedroom Home
A beautiful five bedroom home featuring a spacious kitchen with a utility room and dining/family area with a bi-fold door leading into the garden. A separate living room with double doors provides additional access to the garden. Upstairs, the main bedroom and bedroom 2 both feature an en suite, while three further bedrooms and a study complete the first floor. This home benefits from a double garage.
Moving Schemes
Tilia Homes likes to make sure that you can move into your new dream home, whatever your situation. We can help you overcome almost any obstacle that you face as a new homebuyer.
Whether you are a first-time buyer struggling to take that first step onto the property ladder, or an existing home owner having problems selling your property, the solution could be right here with Tilia Homes.

Part Exchange
If you want to ensure a smooth and easy move to your new home by Tilia Homes, you may wish to consider our Part Exchange scheme.
Smooth Move
We’ll do all we can to ensure that your existing home is sold quickly, at the best possible price – and we’ll pay the estate agent’s fees.
Benefits of Buying New
It’s time to stop wasting your time and money fixing all of those hidden problems that often come with buying older properties. Buying new offers many benefits and advantages.

EnergyEfficient
New homes are built to the latest specifications and standards meaning a more energy-efficient home.
No Chain
You are not buying into a chain. This means a faster, easier buying process without the hassle.
Great Incentives
Benefit from schemes only available when buying a new build, such as our Part Exchange and Smooth Move schemes.
Have Your Say
If your potential home is still under construction*, you may have the opportunity to choose your finishes inside your home.
Low Maintenance
With the latest regulations and specifications it’s unlikely you’ll need to worry about repairs for a while. New homes also include a 10-year NHBC warranty to cover structural defects.
It’s Brand New
Be the first to live in the property. Built with high specifications. It’s brand new – and all yours!
Customer Commitment
Our aim is to do our best to take care of everything.
From carefully choosing the ideal location for our new community to designing and building homes that fit perfectly into the natural environment.
We’ll make sure you have all the information you need every step of the way, whether that’s letting you know what’s happening with your sale or introducing you to every detail of your new home – we know homebuilding doesn’t stop once you’ve moved in.
We pride ourselves on being there for our customers throughout the buying and selling process – and beyond.
Helping build homes and communities we can all be proud of, for many years to come.

Find us using what3words ///awesome.somewhere.distracts 01772 340492 AlstonGrange.Sales@tiliahomes.co.uk tiliahomes.co.uk
