SOVEREIGN GATE
KINGSFLEET, THETFORD
A STUNNING COLLECTION OF 2, 3 & 4 BEDROOM HOMES

KINGSFLEET, THETFORD
A STUNNING COLLECTION OF 2, 3 & 4 BEDROOM HOMES
Sovereign Gate is an attractive collection of two, three and four bedroom homes located at Kingsfleet in Thetford. Ideally situated in the Norfolk countryside and makes the perfect place to live for families and first-time buyers.

A home at Sovereign Gate provides the perfect place for your family to thrive.
This nursery and primary school provides children of Thetford with a fantastic start to their education and life long learning. They value the importance of partnership with families and want everyone to feel welcome.
Thetford Academy is a secondary school and sixth form with close links to nearby primary schools to ensure a smooth transition.
It is part of the Inspiration Trust family of schools and has been rated Good by Ofsted.
Although the schools listed above are nearby, we cannot guarantee admission.
This independent co-educational school provides learning for children from the ages of three to 19 years. With a history of education that dates back to the 7th century, it is one of the oldest schools in the country.


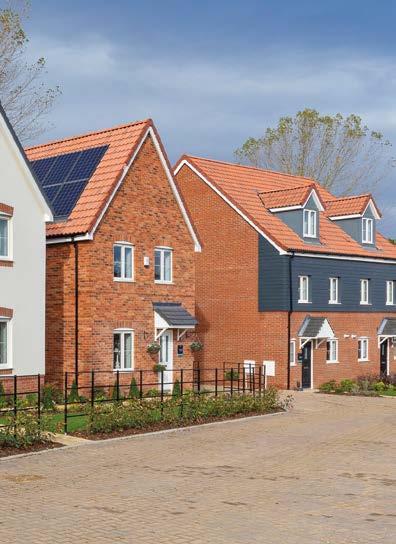
All our homes also come with a ‘2-year Tilia Homes Customer Care Warranty’ and a further ‘8-year NHBC Warranty’ for added peace of mind.
new homes are built to the latest specifications and standards meaning a more energy-efficient home.
benefit from schemes only available when buying a new build, such as our Part Exchange and Smooth Move schemes.
with the latest regulations and specifications it’s unlikely you’ll need to worry about repairs for a while. New homes also include a 10-year NHBC warranty to cover structural defects.
you are not buying into a chain. This means a faster, easier buying process without the hassle.
you can make changes to your home by choosing from our extensive list of finishing touches subject to build stage.
Brand New
be the first to live in the property. It’s brand new – and all yours!
Tilia Homes likes to make sure that you can move into your new dream home, whatever your situation. We can help you overcome almost any obstacle that you face as a new homebuyer.
If you want to ensure a smooth and easy move to your new home by Tilia Homes, you may wish to consider our Part Exchange scheme.
We’ll do all we can to ensure that your existing home is sold quickly, at the best possible price – and we’ll pay the estate agent’s fees.
Our aim is to do our best to take care of everything.
From carefully choosing the ideal location for our new community to designing and building homes that fit perfectly into the natural environment.
We’ll make sure you have all the information you need every step of the way, whether that’s letting you know what’s happening with your sale or introducing you to every detail of your new home – we know homebuilding doesn’t stop once you’ve moved in.
We pride ourselves on being there for our customers throughout the buying and selling process – and beyond.
Helping build homes and communities we can all be proud of, for many years to come.
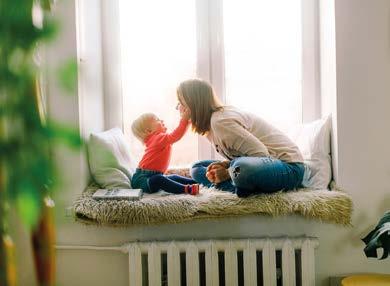
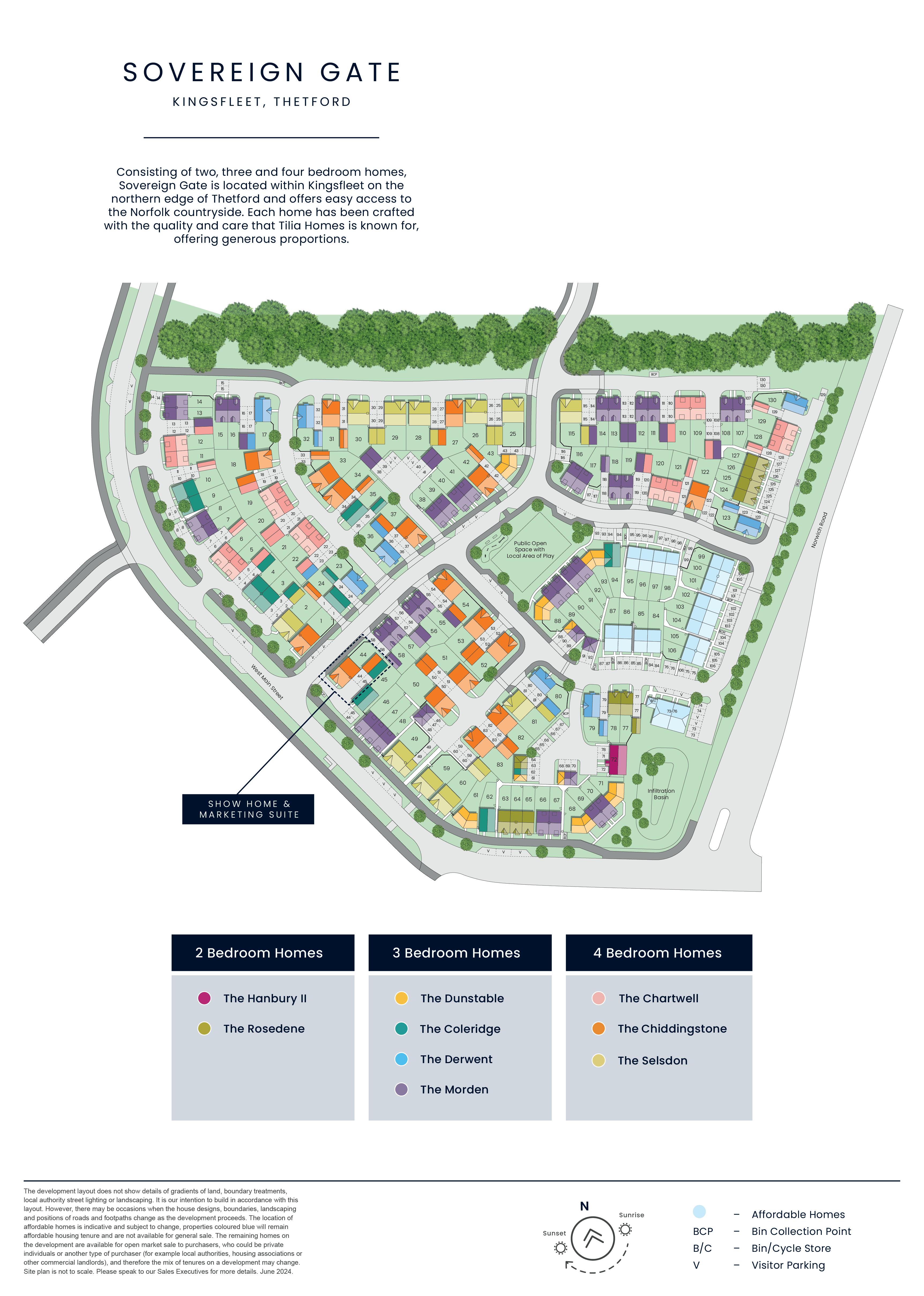
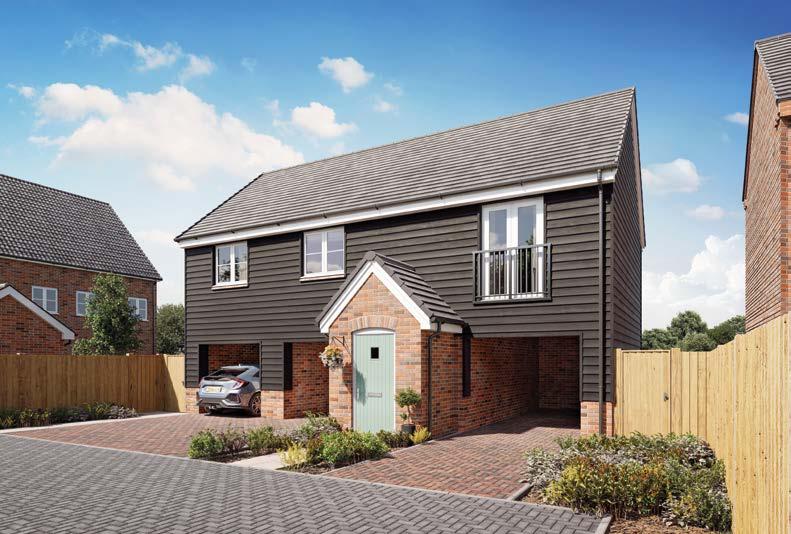
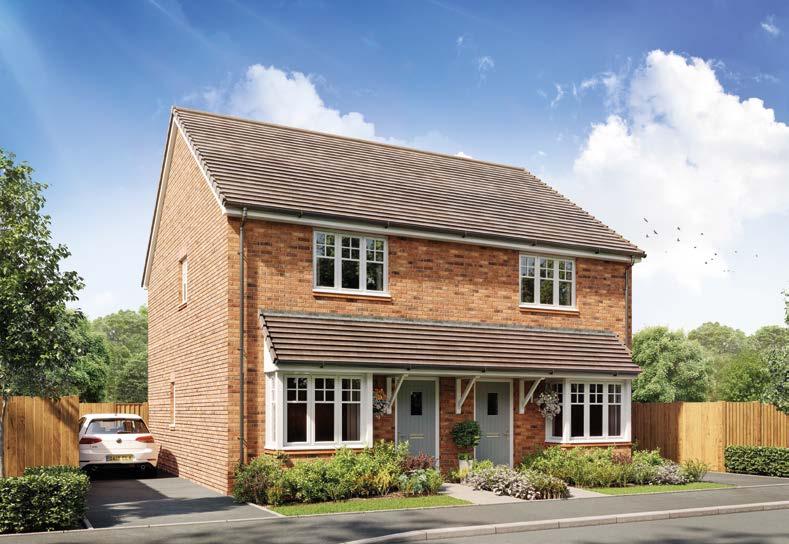
A delightful two-bedroom home with an open-plan kitchen/dining area with double doors leading out to the garden and a separate living room. Upstairs features the main bedroom with an en suite, a further bedroom and a family bathroom.
Area 4.38m x 3.91m | 14'4" x 12'10"
Room 4.78m x 3.38m | 15'8" x 11'1"
ft.
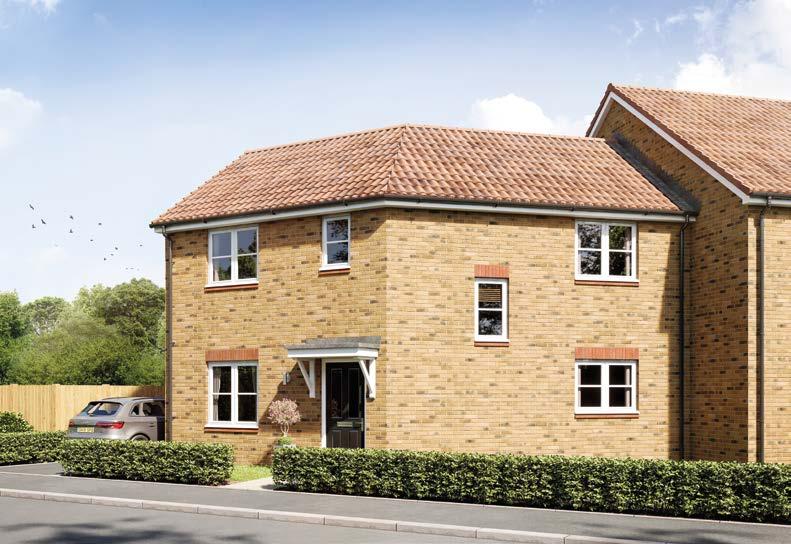
A delightful three-bedroom home that benefits from a spacious living room and an open-plan kitchen/dining area with double doors leading out to the garden. On the first floor is a main bedroom with an en suite and two further bedrooms with easy access to the family bathroom.
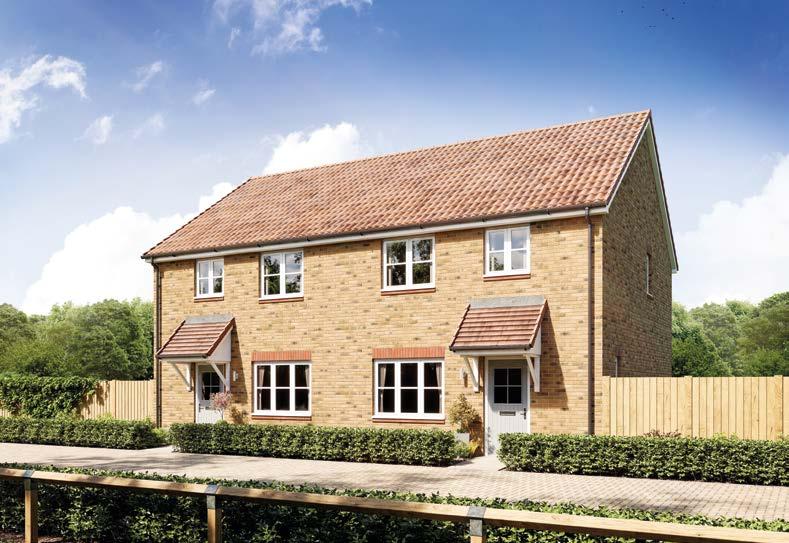
A spacious three-bedroom home with a living room and an open-plan kitchen/dining area with double doors leading out to the garden. Upstairs there is a main bedroom with an en suite, two further bedrooms and a family bathroom. COLERIDGE 936

Total Area 1,053 sq. ft.
A delightful three-bedroom home featuring a living room with a bay window allowing for plenty of natural light and a separate kitchen/dining area with double doors leading out to the garden. Upstairs you’ll find a main bedroom boasting an en suite, two further bedrooms and a family bathroom.
Ground Floor Kitchen/Dining Area 5.63m x 2.88m | 18'6" x 9'5" Living Room 5.63m x 3.71m | 18'6" x 12'2"
First Floor
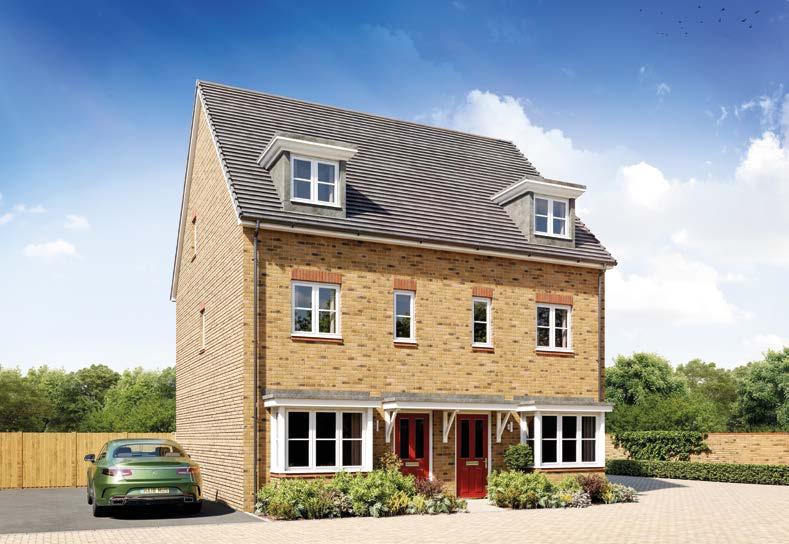
A modern three-bedroom, three-storey home with a spacious living room leading through to the kitchen/dining area on the ground floor. The first floor offers two good-sized bedrooms and a family bathroom. The top floor boasts an expansive main bedroom with an en suite.
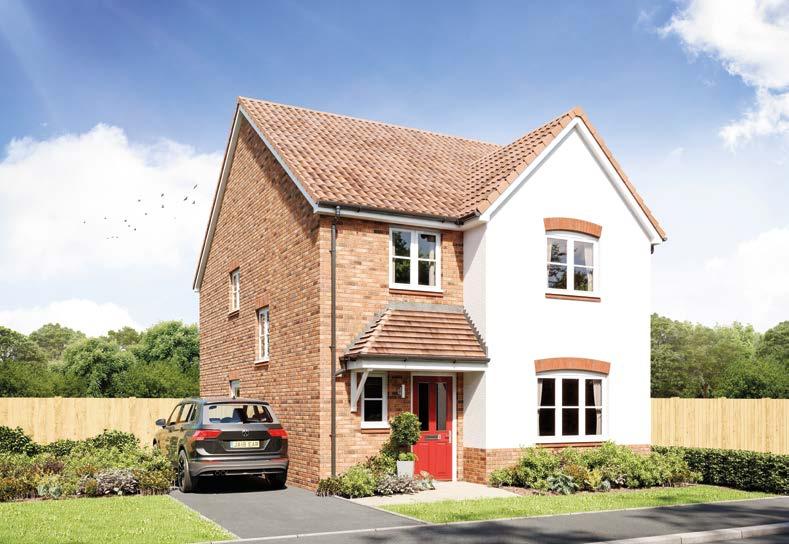
Area 1,358 sq. ft.
A well-proportioned four-bedroom home featuring a spacious kitchen/dining/family area, with double doors leading into the garden, a separate living room and utility to the ground floor. Upstairs, the main bedroom with an en suite can be found alongside three further bedrooms and a family bathroom.
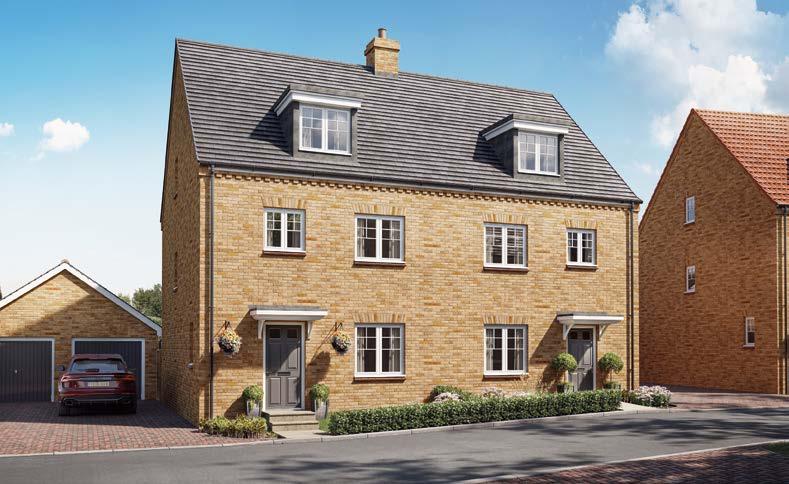
Area 1,431 sq. ft.
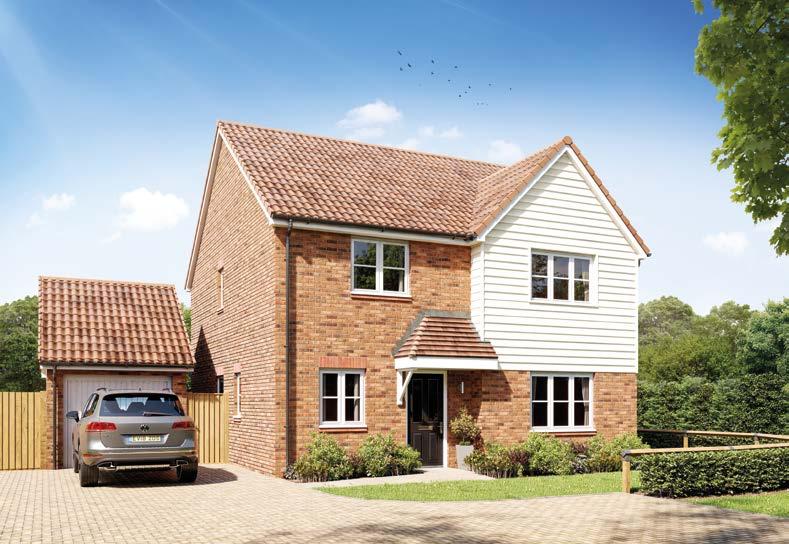
Area 1,527 sq. ft.
A spacious four-bedroom home which benefits from a study, utility, living room and a separate open-plan kitchen/dining/family area, with double doors leading out to the garden. Upstairs, there is a main bedroom, three further bedrooms and a family bathroom. The main bedroom benefits from an en suite.
422630 sovereigngate.sales@tiliahomes.co.uk tiliahomes.co.uk