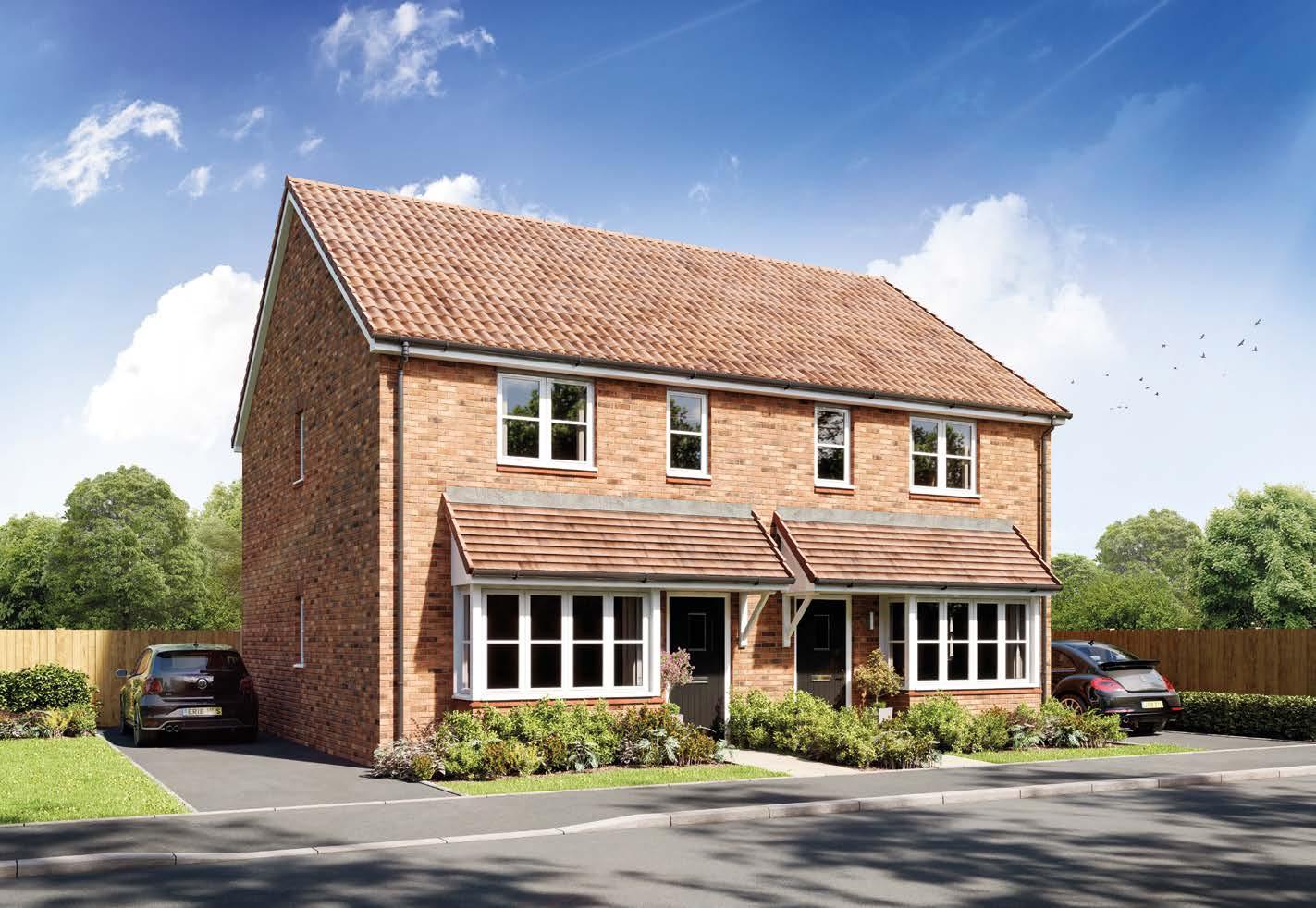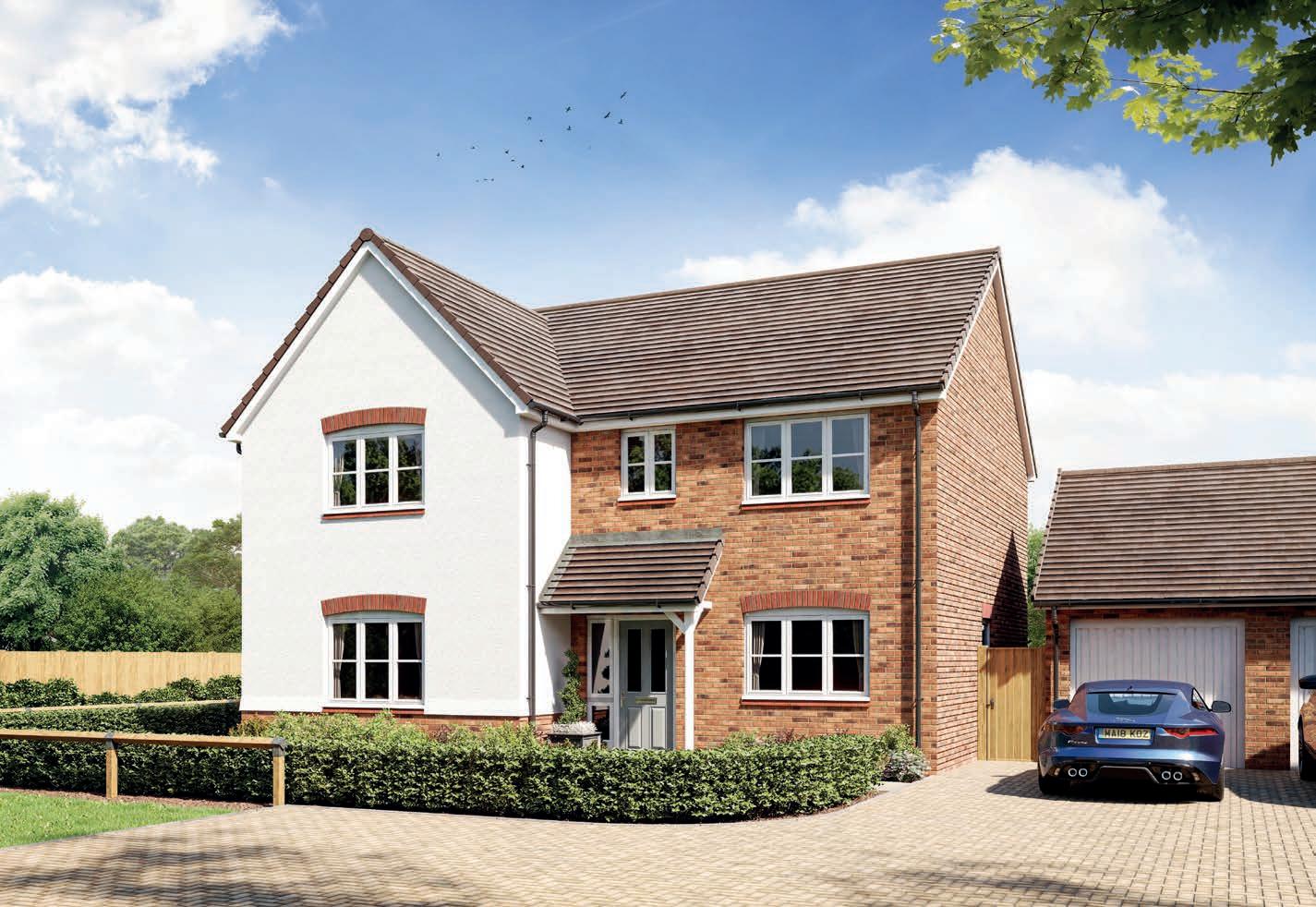SYCAMORE PARK
DRIFFIELD, EAST RIDING OF YORKSHIRE
A STUNNING COLLECTION OF 2, 3, 4 & 5 BEDROOM HOMES




DRIFFIELD, EAST RIDING OF YORKSHIRE
A STUNNING COLLECTION OF 2, 3, 4 & 5 BEDROOM HOMES



With its two, three, four and five bedroom homes, Sycamore Park is perfectly placed for access to the local market town of Driffield. Local shops, amenities and good transport links make Driffield ideal for first-time buyers to growing families. It’s a great place to live, work and enjoy life.
Sycamore Park is ideally positioned for Driffield town centre and the beautiful surrounding countryside.
With its choice of shops and market, excellent amenities and entertainment attractions, Driffield caters for everyone’s needs, while the surrounding landscape with its charming villages and local towns provides a wonderful lifestyle.




Sycamore Park has easy access to Driffield town centre and local delightful villages as well as towns across the Yorkshire Wolds such as Beverley and Bridlington.
Handy rail links from Driffield station can take you to Hull or Scarborough where connections lead to York and Leeds, while Leeds Airport offers a choice of flights both national and international for business or holidays.


A small and friendly infant school under 1 mile away, providing high quality education and care for 4- to 7-year-olds. The friendly and caring environment ensures each child is happy and safe and eager to come to school.
Families will appreciate the local schooling in the area with infant, junior and secondary schools under a mile away.
Driffield Northfield Infant School and Driffield Junior School, and a larger secondary school, known simply as Driffield School serve the town, with Driffield School containing a Sixth Form with A-level education.
Driffield Junior lives by its key principles of caring, learning and sharing, leading to success for all pupils. Pupils build a positive attitude to schooling and education through a school environment that is ambitious and friendly.
A secondary school with a curriculum designed to encourage students to make good progress towards their academic targets. Driffield School and Sixth Form provides an excellent educational experience for each student’s growth.


Area 668 sq. ft.
The Fenton is a delightful semi-detached two bedroom home featuring an open-plan kitchen/dining area with double doors leading into the garden and a separate living room. On the first floor, two good-sized bedrooms are found, both with easy access to the family bathroom.
Bedroom 4.05m x 3.22m | 13'3" x 10'6"
Kitchen/Dining Area 4.05m x 3.57m | 13'3" x 11'8" Living Room 3.99m x 3.04m | 13'1" x 9'11"
2 4.05m x 2.58m | 13'3" x 8'5"
2.03m x 1.91m | 6'7" x 6'3"

The Denton is a two bedroom semi-detached home. The ground floor features a living room and a spacious kitchen/dining area with double doors to the garden. A cloakroom and storage cupboard complete the ground floor. Upstairs, there is a main bedroom, a second bedroom and a family bathroom. This home also comes with two parking spaces.
Ground Floor Kitchen/Dining Area 4.22m x 2.74m | 13'10" x 9'0" Living Room 4.39m x 3.23m | 14'5" x 10’7"
4.22m x 3.88m | 13'10" x 12'9"

The Cedarwood is a three bedroom semi-detached home offering a kitchen/dining area and a living room with double doors to the garden. A cloakroom and storage cupboard complete the ground floor. Upstairs, there is a main bedroom, two further bedrooms and a family bathroom. This home also comes with two parking spaces.
Ground Floor
Kitchen/Dining Area 4.11m x 2.91m | 13'6" x 9'7" Living Room 4.39m x 3.09m | 14'5" x 10'1"
First Floor
Bedroom 4.39m x 2.89m | 14'5" x 9'6"
2 3.35m x 1.99m | 11'0" x 6'6"

The Alderley is a lovely three bedroom home. The ground floor features a living room and a spacious kitchen/dining area with a bay window. A cloakroom and storage cupboard complete the ground floor. Upstairs, there is a main bedroom featuring an en suite, two further bedrooms and a family

The Collingwood is a lovely three bedroom detached home offering a kitchen/dining area and a separate living room with double doors to the garden. A cloakroom and storage cupboard complete the ground floor. Upstairs, there is a main bedroom with an en suite, two further bedrooms and a family bathroom. This home also comes with two parking spaces.
Ground Floor
Area 4.10m x 2.70m | 13'5" x 8'10"
Room 4.85m x 3.44m | 15'11" x 11'3"
Bedroom 3.12m x 2.57m | 10'3" x 8'5"


Area 1,257 sq. ft.

Total Area 1,267 sq. ft.
The Chelmsford is a lovely four bedroom detached home offering a kitchen/dining area with double doors to the garden and a separate utility area. A good-sized living room, cloakroom and storage cupboard complete the ground floor. Upstairs, there is a spacious main bedroom with an en suite, three further bedrooms, two storage cupboards and a family bathroom. The home comes with a integral garage and parking.
Ground Floor
Kitchen/Dining Area 5.52m x 2.98m | 18'1" x 9'9"
Room 4.87m x 3.49m | 16'0" x 11'5"
1.93m x 1.75m | 6'4" x 5'9"
First Floor
Bedroom 4.69m x 3.46m | 15'4" x 11'4"
Suite 1.97m x 1.31m | 6'6" x 4'4"
2 4.51m x 2.83m | 14'10" x 9'3"
3 3.22m x 3.19m | 10'7" x 10'5"
4 2.95m x 2.83m | 9'8" x 9'3"
2.25m x 1.93m | 7'4" x 6'4"

Total Area 1,285 sq. ft.
The Hareford is a four bedroom detached home offering a kitchen/dining area with double doors to the garden and a separate utility area. A good-sized living room, cloakroom and storage cupboard complete the ground floor. Upstairs, there is a spacious main bedroom with an en suite, three further bedrooms, a storage cupboard and a family bathroom. The home comes with a detached garage and parking.
Ground Floor
Room
Area
x 3.09m | 20'8" x 10'1"
x 3.43m | 20'5" x 11'3"
x 1.00m | 5'4" x 3'2" First Floor
4
x 2.09m | 9'10" x 6'10"
2.62m x 2.00m | 8'7" x 6'7"


Total Area 1,416 sq. ft.
The Newford is a spacious four bedroom detached home offering a kitchen/dining area with double doors to the garden and a separate utility area. A good-sized living room also features double doors to the garden and a separate study, cloakroom and storage cupboard complete the ground floor. Upstairs, there is a spacious main bedroom with an en suite, three further bedrooms, a storage cupboard and a family bathroom. The home comes with a detached garage and parking.


The Oakford is a spacious four bedroom detached home offering a kitchen/dining area with double doors to the garden and a separate utility area. A good-sized living room features double doors to the dining area, and a separate study, cloakroom and storage cupboard complete the ground floor. Upstairs, there is a spacious main bedroom with an en suite, three further bedrooms, a storage cupboard and a family bathroom. The home comes with a detached garage and parking.
3.09m x 2.30m | 10'1" x 7'7"
Area 5.70m x 3.58m | 18'8" x 11'9"
5.29m x 3.61m | 17'4" x 11'10"
2
x 3.09m | 13'11" x 10'1"
3 3.67m x 3.09m | 12'0" x 10'1"

Area 1,662 sq. ft.
A lovely four bedroom home featuring a living room and an open-plan kitchen/dining/family area with a bi-fold door leading out to the garden. The ground floor is complete with a separate utility room, cloakroom, storage cupboard and spacious study. Upstairs, both the main bedroom and bedroom 2 benefit from an en suite, while two further bedrooms and a family bathroom complete the first floor.
Ground Floor
Kitchen/Dining/Family Area 9.68m x 3.18m | 31'9" x 10'5" Living Room 5.45m x 4.28m | 17'10" x 14'0" Study 3.14m x 2.18m | 10'3" x 7'1"
1.76m x 1.71m | 5'9" x 5'7"
First Floor Main Bedroom 5.58m x 4.28m | 18'3" x 14'0"
Suite 1 2.43m x 1.93m | 7'11" x 6'4"
2 4.12m x 3.16m | 13'6" x 10'4" En Suite 2 2.49m x 1.99m | 8'2" x 6'6" Bedroom 3 3.50m x 3.11m | 11'5" x 10'2" Bedroom 4 3.26m x 3.11m | 10'8" x 10'2"
2.73m x 2.01m | 8'11" x 6'7"

Total Area 1,668sq. ft.
The Stamford is a lovely four bedroom detached home offering a kitchen/breakfast dining area with double doors to the garden and a separate utility area. The living room opens up into the dining room, which features a double door to the garden. A separate study, cloakroom and storage cupboard complete the ground floor. Upstairs, there is a spacious main bedroom with an en suite, three further bedrooms one of which features an en suite, two storage cupboards and a family bathroom. The home comes with a detached (double or triple) garage and parking.
Ground
Kitchen/Breakfast Area 5.25m x 3.19m | 17'3" x 10'5"
Room 4.29m x 3.19m | 14'1" x 10'5"
Room 5.51m x 4.29m | 18'1" x 14'1"
3.12m x 2.07m | 10"3" x 6'9"
1.77m x 1.71m | 5'10" x 5'7"
2 3.98m x 3.06m | 13'1" x 10'0"
Suite 2 2.10m x 1.34m | 6'11" x 4'5"
3 3.46m x 3.14m | 11'4" x 10'3"
4 3.21m 2.61m | 10'6" x 8'7"
2.16m x 1.99m | 7'1" x 6'6"
Tilia Homes likes to make sure that you can move into your new dream home, whatever your situation. We can help you overcome almost any obstacle that you face as a new homebuyer.
Whether you are a first-time buyer struggling to take that first step onto the property ladder, or an existing home owner having problems selling your property, the solution could be right here with Tilia Homes.

If you want to ensure a smooth and easy move to your new home by Tilia Homes, you may wish to consider our Part Exchange scheme.
We’ll do all we can to ensure that your existing home is sold quickly, at the best possible price – and we’ll pay the estate agent’s fees.
It’s time to stop wasting your time and money fixing all of those hidden problems that often come with buying older properties. Buying new offers many benefits and advantages.

New homes are built to the latest specifications and standards meaning a more energy-efficient home.
You are not buying into a chain. This means a faster, easier buying process without the hassle.
Benefit from schemes only available when buying a new build, such as our Part Exchange and Smooth Move schemes.
If your potential home is still under construction*, you may have the opportunity to choose your finishes inside your home.
With the latest regulations and specifications it’s unlikely you’ll need to worry about repairs for a while. New homes also include a 10-year NHBC warranty to cover structural defects.
Be the first to live in the property. Built with high specifications. It’s brand new – and all yours!
Our aim is to do our best to take care of everything.
From carefully choosing the ideal location for our new community to designing and building homes that fit perfectly into the natural environment.
We’ll make sure you have all the information you need every step of the way, whether that’s letting you know what’s happening with your sale or introducing you to every detail of your new home – we know homebuilding doesn’t stop once you’ve moved in.
We pride ourselves on being there for our customers throughout the buying and selling process – and beyond.
Helping build homes and communities we can all be proud of, for many years to come.

Sycamore Park Scarborough Road Driffield
East Riding of Yorkshire YO25 5YY
Find us using what3words ///toggle.clipped.dispensed
01377 798434 sycamoreparksales@tiliahomes.co.uk tiliahomes.co.uk