TEIGN VIEW
KINGSTEIGNTON
A SUPERB COLLECTION OF 3, 4 & 5 BEDROOM HOMES


Welcome

A SUPERB COLLECTION OF 3, 4 & 5 BEDROOM HOMES


Welcome
This superb collection of three, four and five bedroom homes lies just over the River Teign valley from Newton Abbot in the town of Kingsteignton. It’s a great place to live, work and enjoy life. The latest phase of this development boasts breathtaking views across the River Teign.
Teign View is in a beautiful part of south Devon surrounded by rolling countryside, river views and amazing coastline.
Just 15 miles by car to the city of Exeter, 8 to Torquay, and 2 to Newton Abbot, you can relax and enjoy the peace and charm of the surrounding area yet still be connected to local towns and amenities.



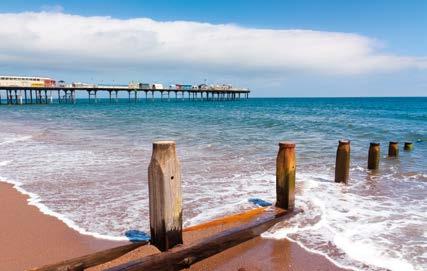
Kingsteignton lies between the A38 and A380 south of Exeter just before Newton Abbot.
Road travel is swift and easy through the Devonshire countryside and Exeter can be reached in 24 minutes by car.
Buses visit local towns and villages while Newton Abbot station with its car park is a 6-minute drive. Great Western trains go direct to Torquay in 11 minutes, Exeter in 19 minutes, and Plymouth in 38 minutes.
The nearest airport with national and international flights is Exeter, which is only a 23-minute drive away making it ideal for holiday travel.


Education is varied and well covered from local primaries to secondary, and with the benefit of Exeter close by colleges and a University are easy to get to.
Kingsteignton School is a primary school with a ‘good’ Ofsted report and can be easily reached a mile away from Teign View. Other alternatives include a Church of England primary, also local.
Teign School on the other side of the road to Kingsteignton School is a secondary academy also easily within reach. Further afield, Exeter colleges and Exeter University boast some of the best education in the country.
A new primary school that moved to its premises in 2019. Children range from reception to Year 3 and enjoy the new surroundings. The school’s strengths are reading and mathematics as well as social and cultural development.
An 11–18 academy with a mission to encourage students to become proud individuals to leave as successful and confident young adults. Working in partnership with parents and business Teign School integrates well into the community.
A general further education college in Exeter and the first such college in England – currently one of the highest-ranked in the country. Ofsted ‘outstanding’, their vision is to deliver excellence to realise students’ ambitions.
Tilia Homes likes to make sure that you can move into your new dream home, whatever your situation. We can help you overcome almost any obstacle that you face as a new homebuyer.
Whether you are a first-time buyer struggling to take that first step onto the property ladder, or an existing home owner having problems selling your property, the solution could be right here with Tilia Homes.

It’s time to stop wasting your time and money fixing all of those hidden problems that often come with buying older properties. Buying new offers many benefits and advantages.
If you want to ensure a smooth and easy move to your new home by Tilia Homes, you may wish to consider our Part Exchange scheme.
We’ll do all we can to ensure that your existing home is sold quickly, at the best possible price – and we’ll pay the estate agent’s fees.

EnergyEfficient
New homes are built to the latest specifications and standards meaning a more energy-efficient home.
Chain
You are not buying into a chain. This means a faster, easier buying process without the hassle.
Benefit from schemes only available when buying a new build, such as our Part Exchange and Smooth Move schemes.
If your potential home is still under construction*, you may have the opportunity to choose your finishes inside your home.
With the latest regulations and specifications it’s unlikely you’ll need to worry about repairs for a while. New homes also include a 10-year NHBC warranty to cover structural defects.
It’s Brand New
Be the first to live in the property. Built with high specifications. It’s brand new – and all yours!
This superb collection of three, four and five bedroom homes is situated just over the River Teign valley from Newton Abbot in the town of Kingsteignton. It’s a great place to live, work and enjoy

A spacious three bedroom home featuring a living room and an open-plan kitchen/dining area with double doors leading out to the garden. Upstairs, there is the main bedroom with an en suite, two further bedrooms and a family bathroom.
Ground Floor
First Floor

A well-proportioned three bedroom home featuring a spacious kitchen/dining area with double doors leading out to the garden. The ground floor is complete with a generous-sized living room. Upstairs, is the main bedroom featuring an en suite, two further bedrooms and a family bathroom.
Ground Floor
First Floor
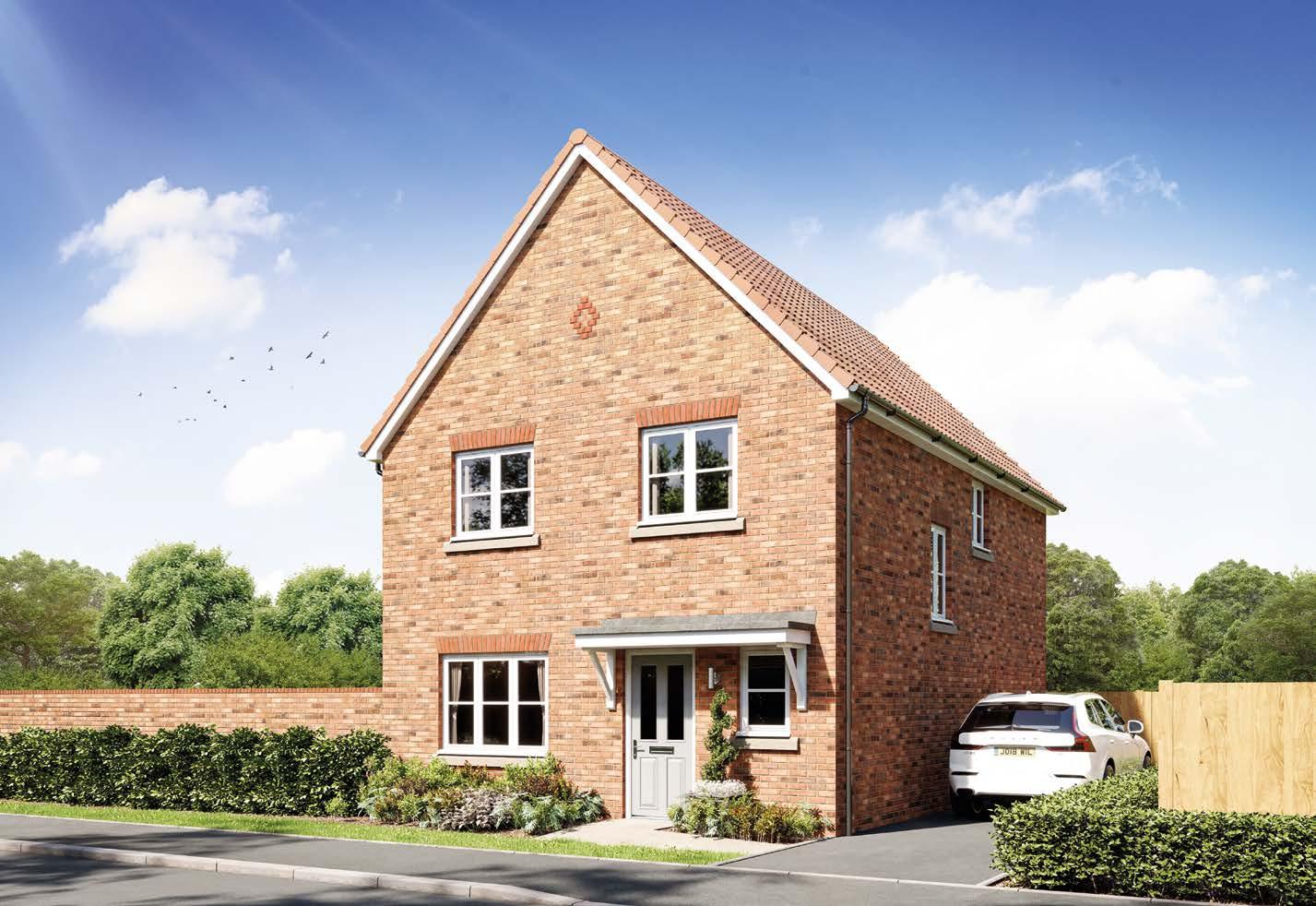
ft.
Ground Floor

The
is a
ft.
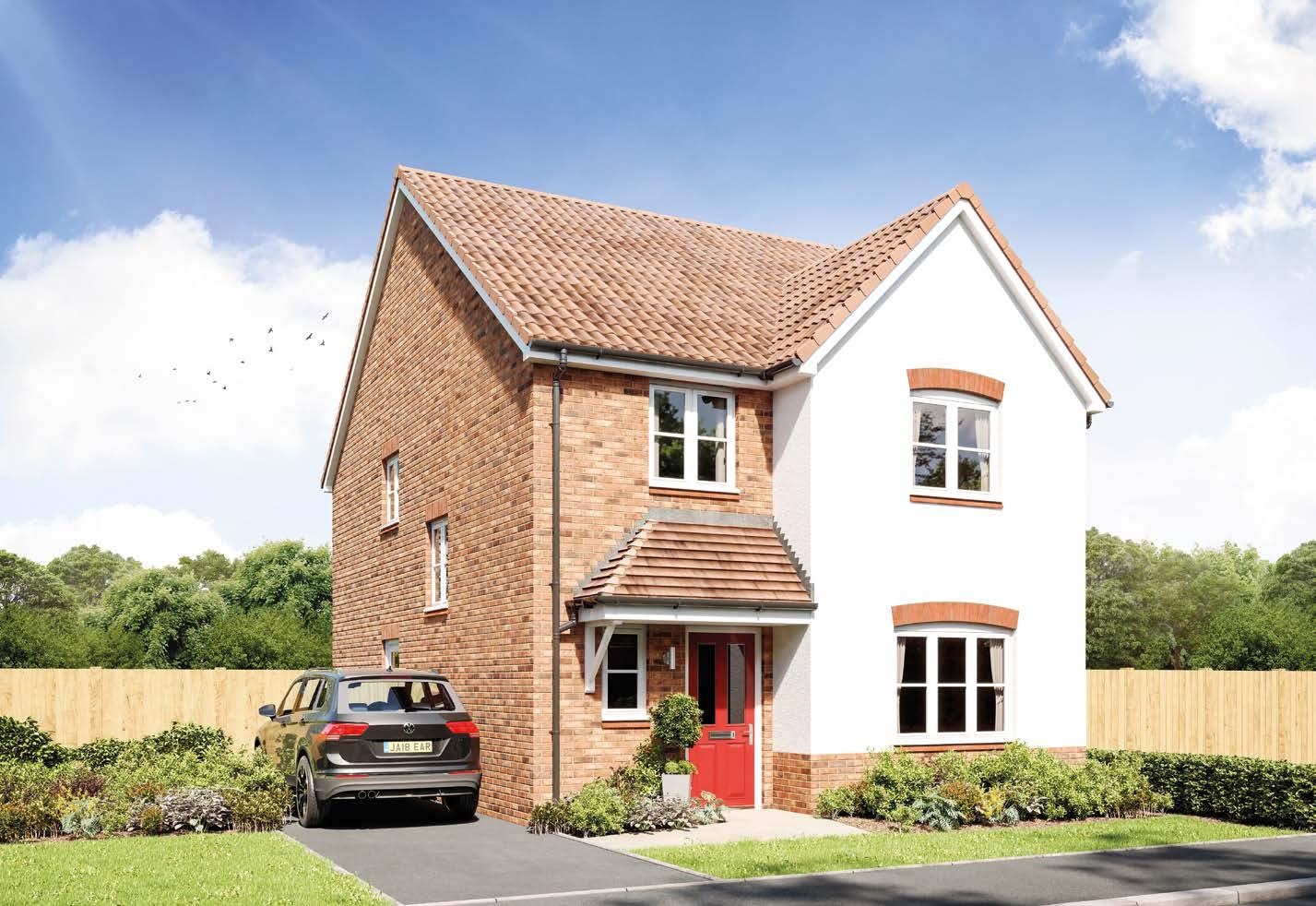
A well-proportioned four

Area 1,370 sq. ft.
A generous four bedroom home with a spacious kitchen/dining area and a separate living room with double doors leading out to the garden.
A utility and study complete the ground floor. Upstairs, the main bedroom features an en suite, three further bedrooms and a family bathroom.
Ground Floor Kitchen/Dining Area 6.64m x 3.17m | 21'9" x 10'5"
Room 4.59m x 3.97m | 15'0" x 13'0"
x 1.96m | 9'3" x 6'5"
First Floor
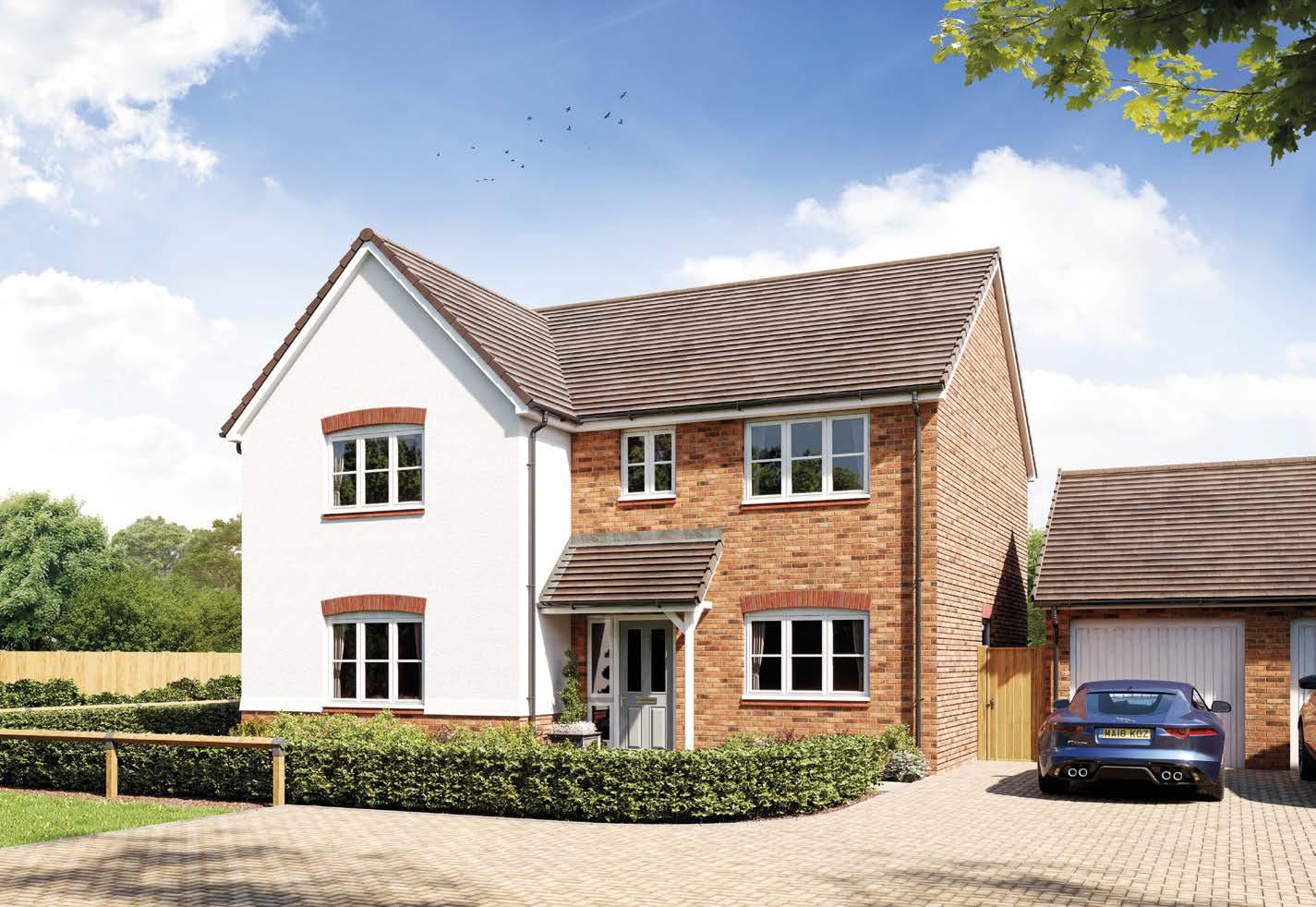
Area 1,662 sq. ft.
A lovely four bedroom home featuring a living room and an open-plan kitchen/dining/family area with a bi-fold door leading out to the garden. The ground floor is complete with a separate utility room, cloakroom, storage cupboard and spacious study. Upstairs, both the main bedroom and bedroom 2 benefit from an en suite, while two further bedrooms and a family bathroom complete the first floor.
Ground Floor
Kitchen/Dining/Family Area 9.68m x 3.18m | 31'9" x 10'5" Living Room 5.45m x 4.28m | 17'10" x 14'0" Study 3.14m x 2.18m | 10'3" x 7'1"
1.76m x 1.71m | 5'9" x 5'7"
First Floor Main Bedroom 5.58m x 4.28m | 18'3" x 14'0"
Suite 1 2.43m x 1.93m | 7'11" x 6'4"
2 4.12m x 3.16m | 13'6" x 10'4" En Suite 2 2.49m x 1.99m | 8'2" x 6'6" Bedroom 3 3.50m x 3.11m | 11'5" x 10'2" Bedroom 4 3.26m x 3.11m | 10'8" x 10'2"
2.73m x 2.01m | 8'11" x 6'7"

Total Area 1,800 sq. ft.
A stunning five bedroom home featuring a spacious kitchen/breakfast area with utility room and bi-fold door leading to the garden. A separate living room with double doors provides additional access to the garden. The dining room and study complete the ground floor. The first floor offers five bedrooms and a family bathroom, with en suites to the main bedroom and second bedroom. The main bedroom also boasts a private balcony.
Kitchen/Breakfast Area 5.92m x 3.83m | 19'5" x 12'7"
Room 5.63m x 3.68m | 18'5" x 12'1" Dining Room 3.68m x 3.68m | 12'1" x 12'1"
3.68m x 1.86m | 12'1" x 6'1"
1.96m x 1.77m | 6'5" x 5'10"
x 5'7"
2 3.46m x 3.43m | 11'4" x 11'3"
Suite 2 2.06m x 1.61m | 6'9" x 5'3"
3 3.46m x 3.18m | 11'4" x 10'5"
4 3.68m x 2.36m | 12'1" x 7'9" Bedroom 5 3.46m x 2.11m | 11'4" x 6'11"
2.28m x 2.06m | 7'5" x 6'9"
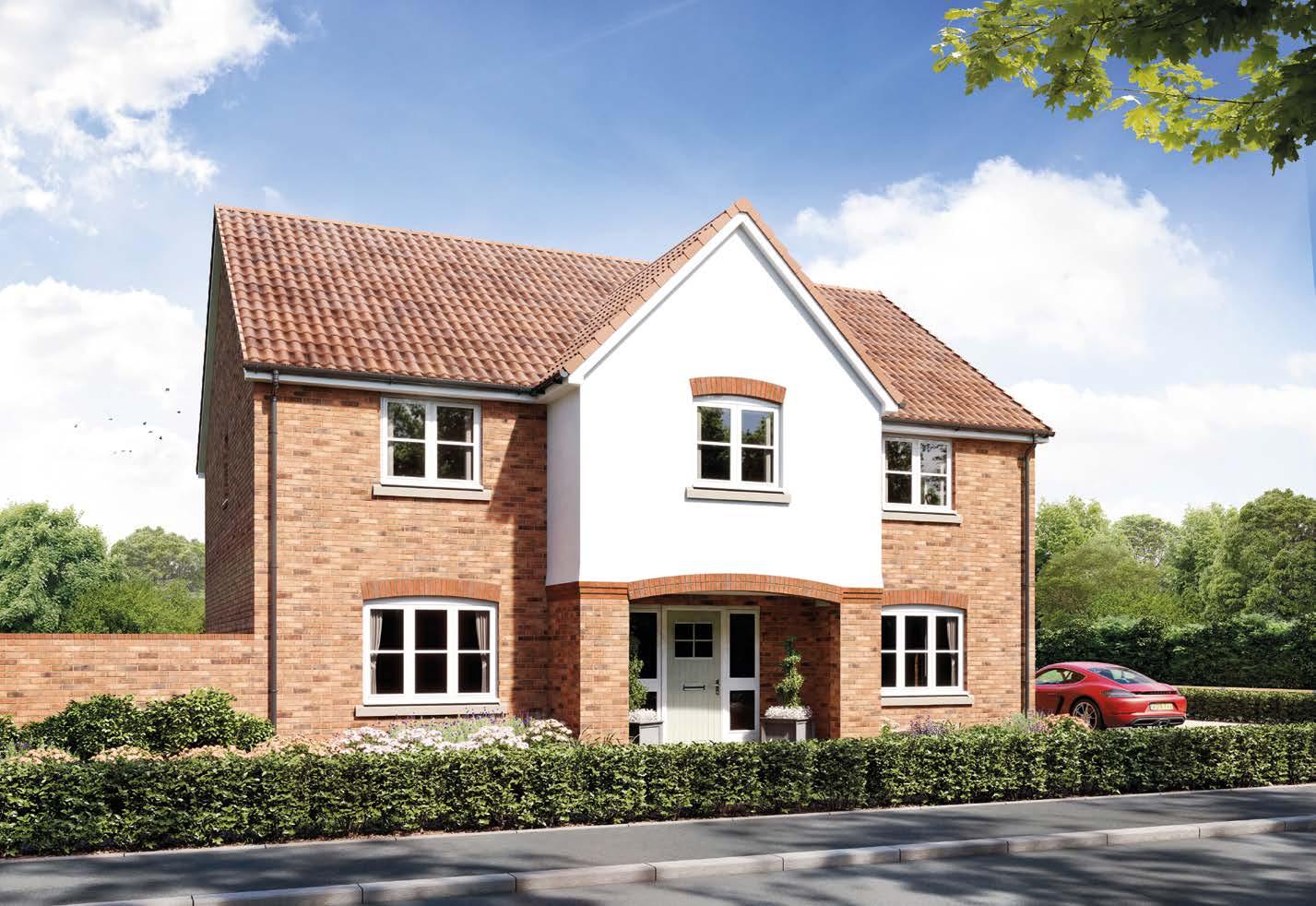
A stunning five bedroom family home offering a large kitchen/dining/family area with double doors to the garden. A separate living room, utility room and a study complete the ground floor. Upstairs, the main bedroom and bedroom 2 both benefit from an en suite, while three further bedrooms and a family bathroom complete the first floor.
Area 2,256 sq. ft.
Ground Floor
First Floor

Total Area 2,338 sq. ft.
A beautiful five bedroom home featuring a spacious kitchen featuring a utility room and dining/family area with a bi-fold door leading into the garden. A separate living room with double doors provides additional access to the garden. Upstairs, the main bedroom and bedroom 2 both feature an en suite, while three further bedrooms and a study complete the first floor. This home benefits from a double garage.
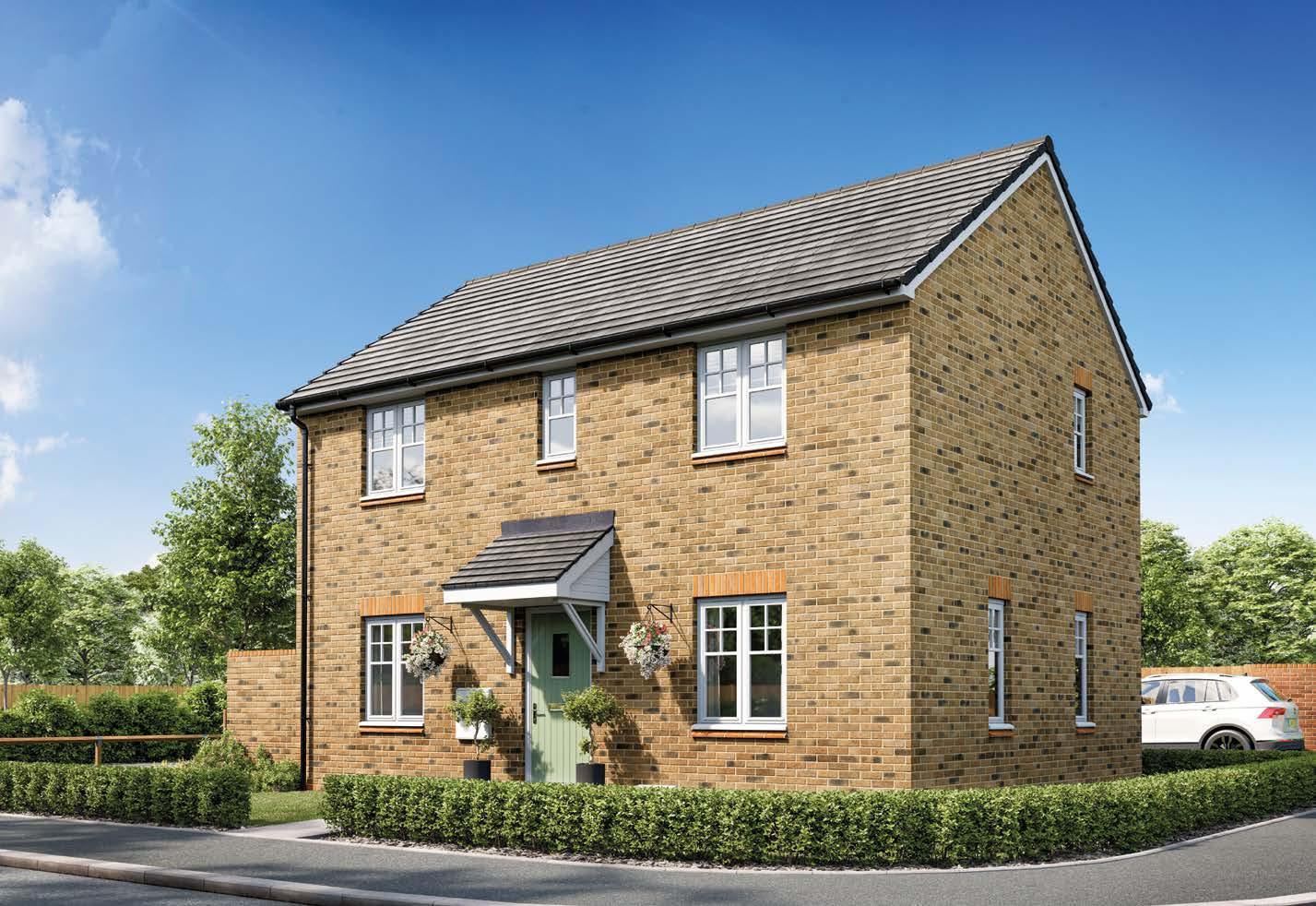
A lovely three bedroom home featuring a spacious kitchen/dining area with double doors leading into the garden, a utility and separate living room to the ground floor. Upstairs, the main bedroom with an en suite can be found alongside two further bedrooms and a family bathroom.


A spacious four bedroom home which benefits from a study, utility, open-plan kitchen/dining area and a separate living room with a double doors leading out to the garden. Upstairs, there is the main bedroom with an en suite, three further bedrooms and a family bathroom.
Our aim is to do our best to take care of everything.
From carefully choosing the ideal location for our new community to designing and building homes that fit perfectly into the natural environment.
We’ll make sure you have all the information you need every step of the way, whether that’s letting you know what’s happening with your sale or introducing you to every detail of your new home – we know homebuilding doesn’t stop once you’ve moved in.
We pride ourselves on being there for our customers throughout the buying and selling process – and beyond.
Helping build homes and communities we can all be proud of, for many years to come.
