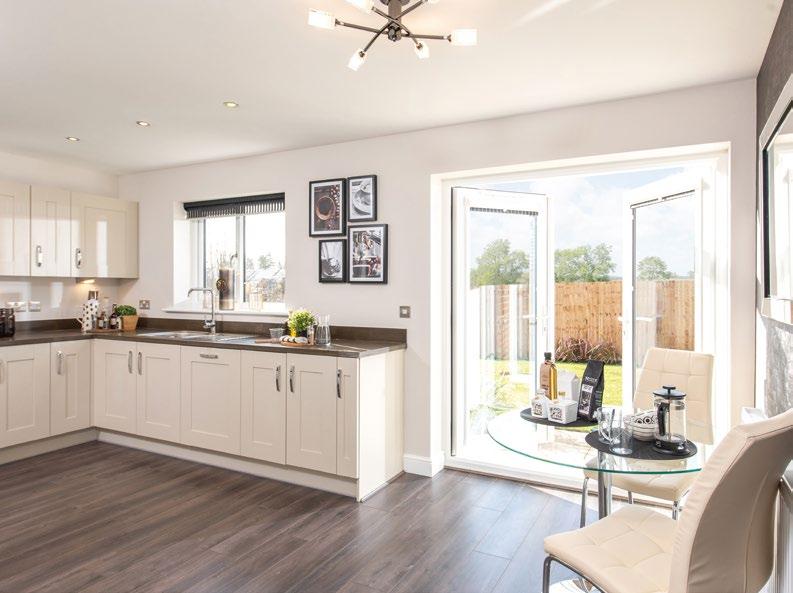THE OAKS
WOOLWELL
OF 3 & 4 BEDROOM HOMES
A STUNNING COLLECTION
This computer generated image is for illustrative purposes only. Its purpose is to give a feel for the development, not an accurate description of each property. Please enquire for further details.
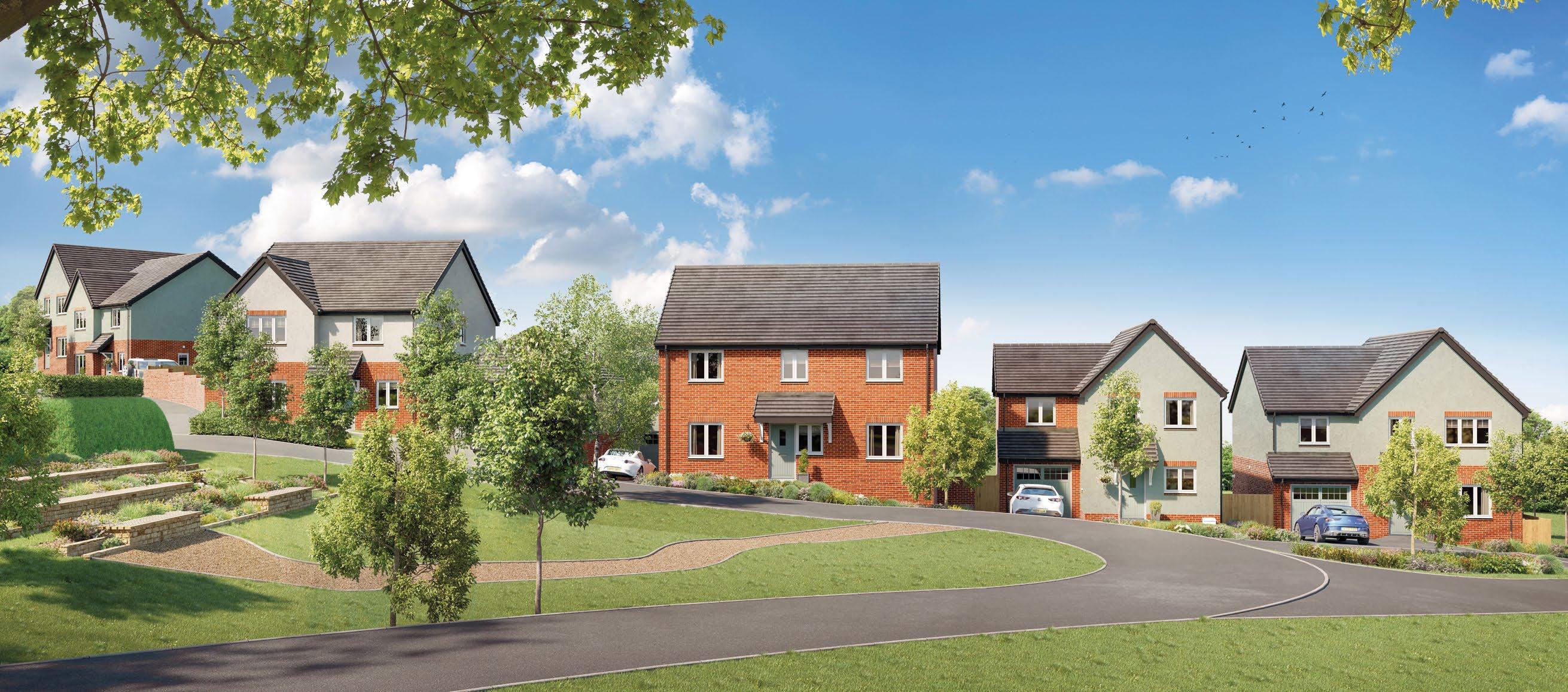
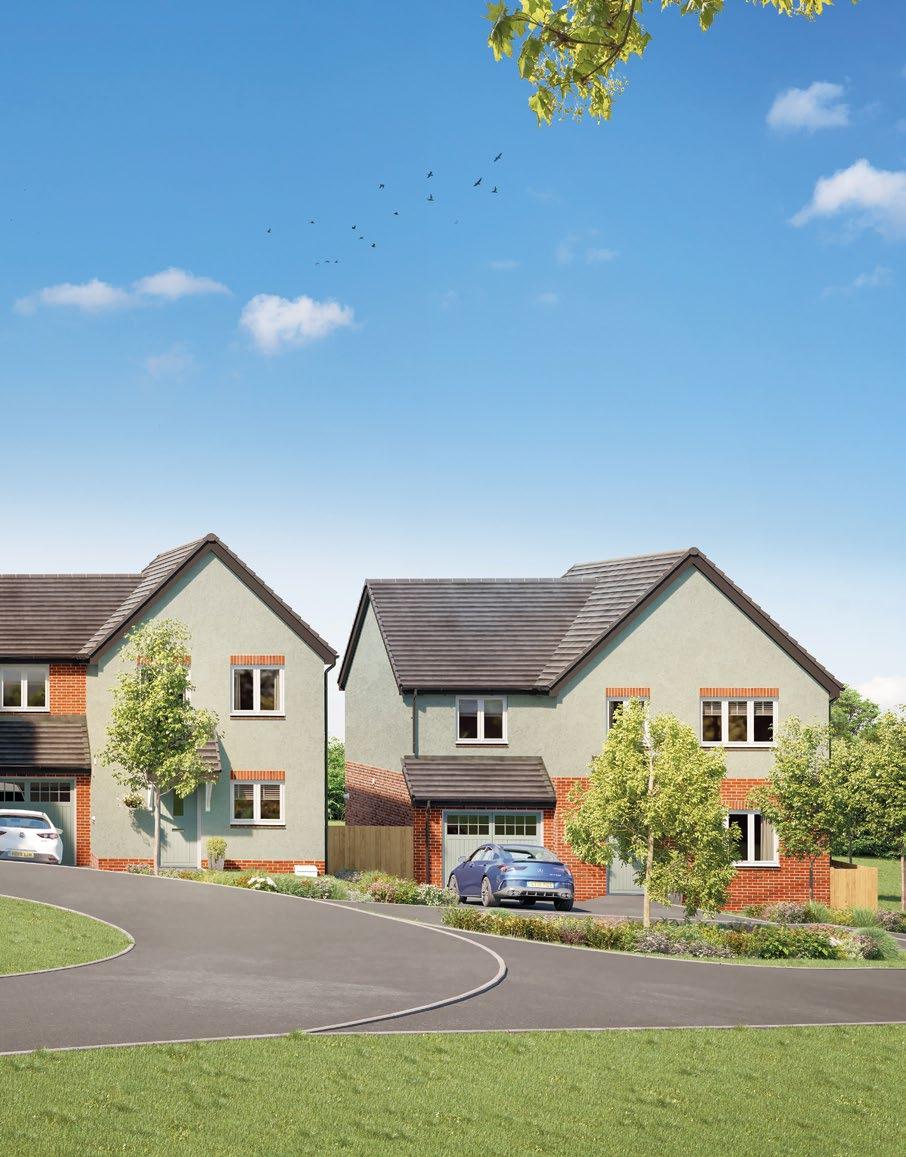
The Oaks is an attractive development of three and four bedroom homes located in Woolwell on the north-eastern fringe of Plymouth. When combined with a remarkable location close to the countryside and coastline, yet still close to the excitement of the city, you have the ideal place to call home.
Welcome to The Oaks
Location
Conveniently positioned in the community of Woolwell, The Oaks is surrounded by beautiful countryside, yet minutes from Plymouth City Centre.
The Oaks is uniquely placed to enjoy the very best of the country, the city and the sea. To the north, are views across the beautiful wooded valleys just waiting to be explored. To the south, is the vibrant City of Plymouth and its abundance of shopping, leisure and entertainment. Beyond that are the endless windswept beaches of the spectacular south coast.

2
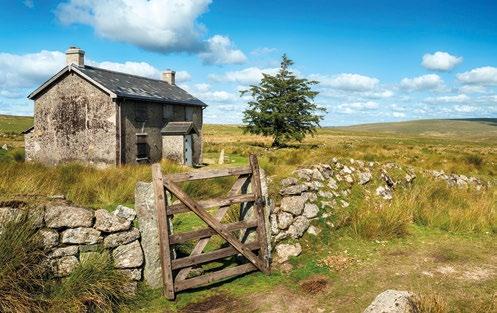

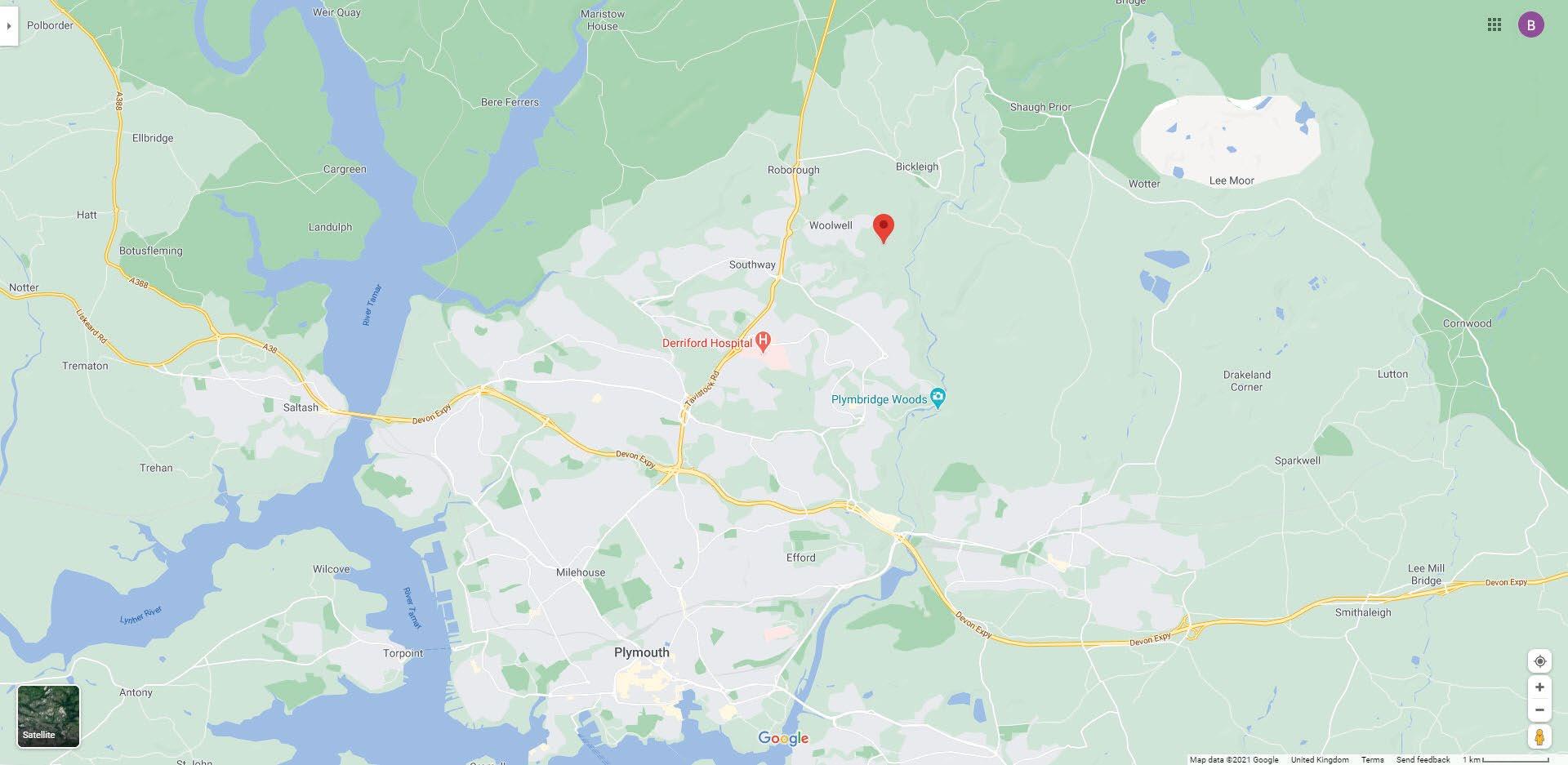

01. The Woolwell Centre 02. Woolwell Post Office 03. Woolwell Surgery 04. Tesco Superstore 05. Crownhill Retail Park 06. Dartmoor National Park 07. Derriford Hospital 08. Plymbridge Woods 09. The Box Plymouth 10. Plymouth Arts Cinema 11. Plymouth Market 12. Plymouth Waterfront 13. Mount Batten Watersports and Activities Centre 14. Dartmoor Zoo 15. South Devon AONB 16. Rame Head Heritage Coast
an eclectic mix of delicious world cuisine. Plymouth Waterfront
a great day
the
The Box Plymouth
An abundance of restaurants serving
This museum, gallery, café and bar makes
out for all
family.
Dartmoor National Park 3 Map shown is not to scale. Times, distances and directions are approximate only and are taken from google.co.uk/maps. A38 A38 A386 A386 WOOLWELL SOUTHWAY LANDULPH CARGREEN WILCOVE MILEHOUSE EFFORD BICKLEIGH WOTTER LEE MOOR ROBOROUGH DRAKELAND CORNER BERE FERRERS SHAUGH PRIOR 05 07 01 02 03 08 06 15 16 14 10 11 13 12 04 09 Up to 2 Miles Up to 5 Miles Up to 10 Miles Up to 25 Miles
Home to stunning landscapes, medieval sites and roaming Dartmoor ponies.
The Oaks is well-connected to both national and international travel links. Located close to the A38, The Oaks offers convenient road access into Cornwall and Exeter. Great Western Railway operates direct services from Plymouth Station to Penzance, London Paddington and Bristol. For international travel, Exeter International Airport is located just over an hour away, or you can sail away from nearby Plymouth Ferry Port.
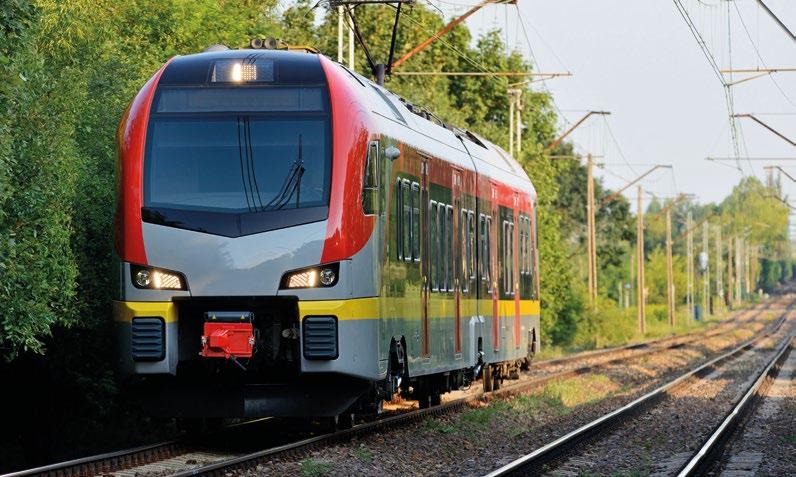
Destinations by train
Destinations by
5 15 Plymouth City Centre Torquay Newquay min min min 2 10 3 2 1 1 5 miles 34.2 miles 51.6 miles Exeter Bristol London Paddington min min min hr hr hr hr Times, distances and directions are approximate only and are taken from google.co.uk/maps and nationalrail.co.uk.
Plymouth Station
car
Connections 4 20 55

Bickleigh Down Church of England Primary School
Located within 3 minutes by road and with core values of love, forgiveness, hope, spirit and aspiration, this primary school provides the utmost in both peace of mind and convenience.
Education
The Oaks is excellently positioned within reach of a choice of primary schools, secondary schools and tertiary education.
Early years care is catered for by a choice of nearby nurseries. One of which, Bambinos, is conveniently located opposite Bickleigh Down Church of England Primary School, the closest of a number of primary options. Later years education is also well catered for by a choice of secondary schools within easy reach, along with the well-renowned City College Plymouth and, of course, the University of Plymouth.
Tor Bridge High
An easy 10-minute drive takes you to the Tor Bridge High School where the focus is on equipping secondary school students to engage in the crucial debates and conversations of their time.
City College Plymouth
City College Plymouth offers a range of technical, professional and vocational qualifications and recently opened a £13m Regional Centre of Excellence for science, technology engineering and maths.
5 Although the schools listed above are nearby, we cannot guarantee admission.
An attractive development of three and four bedroom homes located in Woolwell on the north-eastern fringe of Plymouth. It’s a great place to live, work and enjoy life
3 Bedroom Homes
The Kingston
The Melford
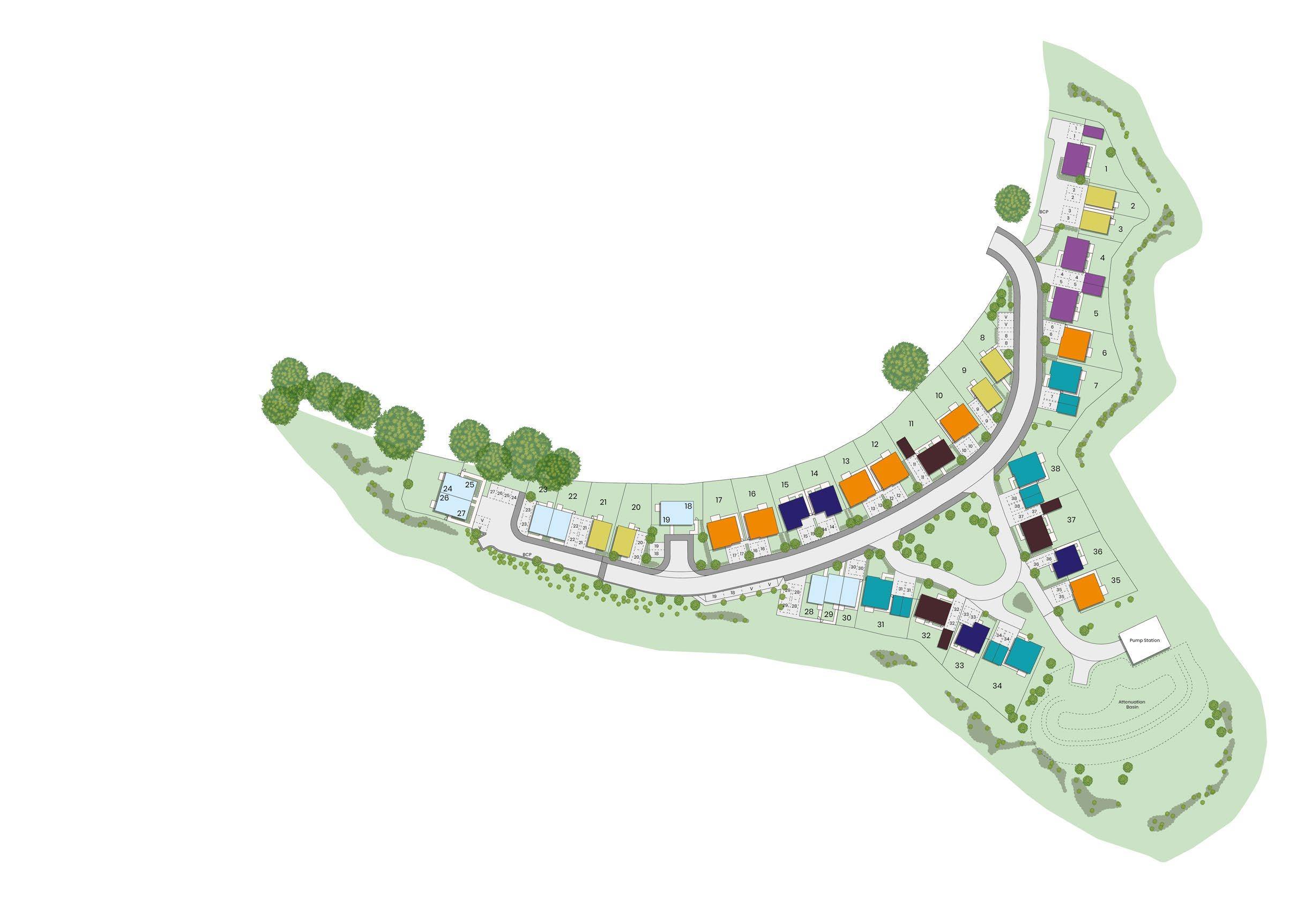
4 Bedroom Homes
The Buckland
The Cliveden
The Cliveden V1
The Selsdon
– Affordable Homes
BCP – Bin Collection Point
V – Visitor Parking
street lighting
landscaping.
boundaries, landscaping
footpaths
Executives for more details. November 2021.
The development layout does not show details of gradients of land, boundary treatments, local authority
or
It is our intention to build in accordance with this layout. However there may be occasions when the house designs,
and positions of roads and
change as the development proceeds. Site plan is not to scale. Please speak to our Sales
W OOL W EL L THE O AK S
Sunrise Sunset N The development layout does not show details of gradients of land, boundary treatments, local authority street lighting or landscaping. It is our intention to build in accordance with this layout. However there may when the designs, landscaping and positions of footpaths as the development proceeds. is scale. to Executives more details. March 2023.

This computer generated image is for illustrative purposes only. Images may include optional upgrades at additional cost. Its purpose is to give a feel for the development, not an accurate description of each property. External materials, finishes, landscaping and the position of garages (where provided), may vary throughout the development. Properties may also be built handed (mirror image). Please ask for further details.
Bedroom
The Melford 3
Home
A well-proportioned three bedroom home with a spacious kitchen/dining area with double doors leading out to the garden. The ground floor is complete with a generous-sized living room. Upstairs is the main bedroom featuring an en suite, two further bedrooms and a family bathroom.
Ground
Kitchen/Dining
Living Room 5.27m
3.13m
17'3"
10'3"
4.37m
3.21m
10'6"
3.21m x 1.42m
3.21m x 3.07m | 10'6" x 10'0" Bedroom
x 2.33m
8'6" x 7'7" Bathroom 2.10m x 1.87m | 6'10" x 6'1"
Floor
Area 5.41m x 3.07m | 17'8" x 10'0"
x
|
x
First Floor Main Bedroom
x
| 14'4" x
En Suite
| 10'6" x 4'8" Bedroom 2
3 2.61m
|
WC – Cloakroom The floorplans depict a typical layout of this housetype. All dimensions are + or – 50mm and are not shown to scale. They are not intended to be used for carpet sizes, appliance sizes or items of furniture. These floorplans are a guide only and may be subject to change. Total area is approximate. For exact plot specification, details of external and internal finishes, dimensions and floorplan differences consult our Sales Executive. November 2021. The Melford 3 Bedroom Home Total Area 994 sq. ft. Kitchen/Dining Area Living Room WC Bedroom 3 Bathroom En Suite Main Bedroom GROUND FLOOR FIRST FLOOR MELFORD 984 Bedroom 2 Kitchen/Dining Area Room WC Bedroom 3 Bathroom En Suite Main Bedroom GROUND FLOOR FIRST FLOOR MELFORD 984 Bedroom 2

This computer generated image is for illustrative purposes only. Images may include optional upgrades at additional cost. Its purpose is to give a feel for the development, not an accurate description of each property. External materials, finishes, landscaping and the position of garages (where provided), may vary throughout the development. Properties may also be built handed (mirror image). Please ask for further details. The Kingston 3 Bedroom Home
Ground Floor Kitchen/Dining Area 4.64m x 2.38m | 15'2" x 7'9" Living Room 4.48m x 3.48m | 14'8" x 11'5" First Floor Main Bedroom 4.85m x 3.17m | 15'10" x 10'4" En Suite 2.26m x 1.42m | 7'4" x 4'8" Bedroom 2 4.51m x 3.08m | 14'9" x 10'1" Bedroom 3 3.44m x 2.88m | 11'3" x 9'5" Bathroom 2.33m x 2.07m | 7'7" x 6'9" A modern three bedroom home featuring an integral garage. The ground floor comprises a spacious kitchen/dining area and a separate living room. The first floor offers a family bathroom, two good-sized bedrooms and a main bedroom with an en suite. WC – Cloakroom The floorplans depict a typical layout of this housetype. All dimensions are + or – 50mm and are not shown to scale. They are not intended to be used for carpet sizes, appliance sizes or items of furniture. These floorplans are a guide only and may be subject to change. Total area is approximate. For exact plot specification, details of external and internal finishes, dimensions and floorplan differences consult our Sales Executive. November 2021. The Kingston 3 Bedroom Home Total Area 984 sq. ft. GROUND FLOOR FIRST FLOOR Garage Living Room WC Kitchen/Dining Area Bedroom 2 Bedroom 3 En Suite Bathroom Main Bedroom KINGSTON 969 GROUND FLOOR FIRST FLOOR Garage Living Room WC Kitchen/Dining Area Bedroom 2 Bedroom 3 En Suite Bathroom Main Bedroom KINGSTON 969

This computer generated image is for illustrative purposes only. Images may include optional upgrades at additional cost. Its purpose is to give a feel for the development, not an accurate description of each property. External materials, finishes, landscaping and the position of garages (where provided), may vary throughout the development. Properties may also be built handed (mirror image). Please ask for further details.
Buckland 4 Bedroom Home
The
The Buckland is a modern four bedroom home featuring an integral garage. The ground floor comprises a kitchen/dining area, a separate living room and a utility. Upstairs boasts a main bedroom with an en suite, three further good-sized bedrooms and a family bathroom.
Ground Floor Kitchen/Dining Area 5.52m x 3.08m | 18'1" x 10'1" Living Room 4.93m x 3.36m | 16'2" x 11'0" Utility 3.17m x 1.56m | 10'4" x 5'1" First Floor Main Bedroom 4.52m x 3.48m | 14'10" x 11'5" En Suite 2.48m x 1.94m | 8'1" x 6'4" Bedroom 2 3.49m x 3.48m | 11'5" x 11'5" Bedroom 3 3.72m x 3.17m | 12'2" x 10'4" Bedroom 4 2.94m x 2.88m | 9'7" x 9'5" Bathroom 2.22m x 1.90m | 7'3" x 6'3"
WC – Cloakroom The floorplans depict a typical layout of this housetype. All dimensions are + or – 50mm and are not shown to scale. They are not intended to be used for carpet sizes, appliance sizes or items of furniture. These floorplans are a guide only and may be subject to change. Total area is approximate. For exact plot specification, details of external and internal finishes, dimensions and floorplan differences consult our Sales Executive. November 2021. The Buckland 4 Bedroom Home Total Area 1,274 sq. ft. GROUND FLOOR FIRST FLOOR Kitchen/Dining Area Living Room Garage Bedroom 3 Bedroom 4 Bedroom 2 Main Bedroom Bathroom Utility WC En Suite BUCKLAND 1257 GROUND FLOOR FIRST FLOOR Kitchen/Dining Area Living Room Garage Bedroom 3 Bedroom 4 Bedroom 2 Main Bedroom Bathroom Utility WC En Suite BUCKLAND 1257
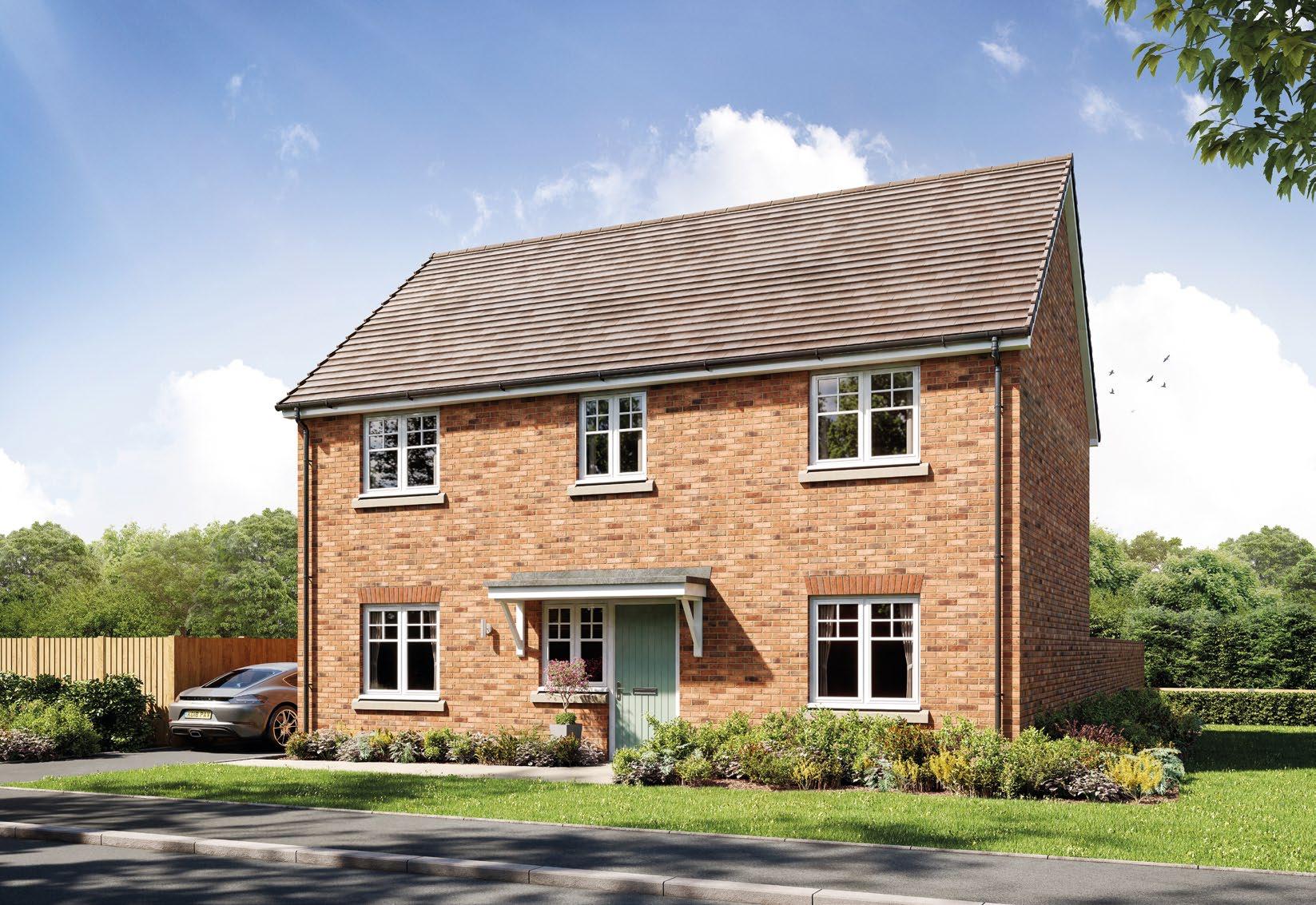
This computer generated image is for illustrative purposes only. Images may include optional upgrades at additional cost. Its purpose is to give a feel for the development, not an accurate description of each property. External materials, finishes, landscaping and the position of garages (where provided), may vary throughout the development. Properties may also be built handed (mirror image). Please ask for further details. The Cliveden 4 Bedroom Home
A spacious four bedroom home with a spacious kitchen/dining area and a separate living room with double doors leading out to the garden.
A utility and study complete the ground floor. Upstairs, there is a main bedroom featuring an en suite, three further bedrooms and a family bathroom.
Ground Floor Kitchen/Dining Area 6.64m x 3.17m | 21'9" x 10'5" Living Room 4.59m x 3.97m | 15'0" x 13'0" Study 2.82m x 1.96m | 9'3" x 6'5" Utility 2.12m x 1.68m | 6'11" x 5'6"
Main
4.03m
3.81m
13'2"
12'6" En
2.48m x 2.33m | 8'1" x 7'8" Bedroom 2
x
12'6" x
Bedroom 3
x 2.74m | 10'5" x 9'0" Bedroom
2.74m
9'0"
1.70m
First Floor
Bedroom
x
|
x
Suite
3.81m
3.18m |
10'5"
3.18m
4 2.93m x
| 9'7" x
Bathroom 2.19m x
| 7'2" x 5'7"
WC – Cloakroom The floorplans depict a typical layout of this housetype. All dimensions are + or – 50mm and are not shown to scale. They are not intended to be used for carpet sizes, appliance sizes or items of furniture. These floorplans are a guide only and may be subject to change. Total area is approximate. For exact plot specification, details of external and internal finishes, dimensions and floorplan differences consult our Sales Executive. November 2021. The Cliveden 4 Bedroom Home Total Area 1,388 sq. ft. GROUND FLOOR FIRST FLOOR Kitchen/Dining Area Utility Living Room Study WC Bedroom 4 Bedroom 3 Bedroom 2 En Suite Bathroom Main Bedroom CLIVEDEN 1370 GROUND FLOOR FIRST FLOOR Kitchen/Dining Area Utility Living Room Study WC Bedroom 4 Bedroom 3 Bedroom 2 En Suite Bathroom Main Bedroom CLIVEDEN 1370

This computer generated image is for illustrative purposes only. Images may include optional upgrades at additional cost. Its purpose is to give a feel for the development, not an accurate description of each property. External materials, finishes, landscaping and the position of garages (where provided), may vary throughout the development. Properties may also be built handed (mirror image). Please ask for further details. The Cliveden V1 4 Bedroom Home
A spacious four bedroom home with a spacious kitchen/dining area and a separate living room with double doors leading out to the garden.
A utility and study complete the ground floor. Upstairs, there is a main bedroom featuring an en suite, three further bedrooms and a family bathroom.
Ground Floor Kitchen/Dining Area 6.64m x 3.17m | 21'9" x 10'5" Living Room 4.59m x 3.97m | 15'0" x 13'0" Study 2.82m x 1.96m | 9'3" x 6'5" Utility 2.12m x 1.68m | 6'11" x 5'6"
Main
3.85m x 2.97m
12'8" x 9'9" En
2.23m x 1.74m | 7'4" x 5'9" Bedroom 2
x 3.17m
12'8" x
Bedroom
x 2.78m | 10'7" x 9'1" Bedroom
2.78m
13'4"
9'1"
2.52m
First Floor
Bedroom
|
Suite
3.85m
|
10'5"
3 3.22m
4 4.07m x
|
x
Bathroom 2.71m x
| 8'11" x 8'3"
WC – Cloakroom The floorplans depict a typical layout of this housetype. All dimensions are + or – 50mm and are not shown to scale. They are not intended
for carpet sizes, appliance sizes or items of furniture. These floorplans are a guide only and may be subject to change. Total area
approximate.
plot specification, details of external and internal finishes, dimensions and floorplan differences consult our Sales Executive. November 2021. The Cliveden V1 4 Bedroom Home Total Area 1,388 sq. ft. GROUND FLOOR FIRST FLOOR Kitchen/Dining Area Utility Living Room Study WC Bedroom 4 Bedroom 3 Bedroom 2 En Suite Bathroom Main Bedroom CLIVEDEN 1370 GROUND FLOOR FIRST FLOOR Kitchen/Dining Area Utility Living Room Study WC Bedroom 4 Bedroom 3 Bedroom 2 En Suite Bathroom Main Bedroom CLIVEDEN 1370
to be used
is
For exact
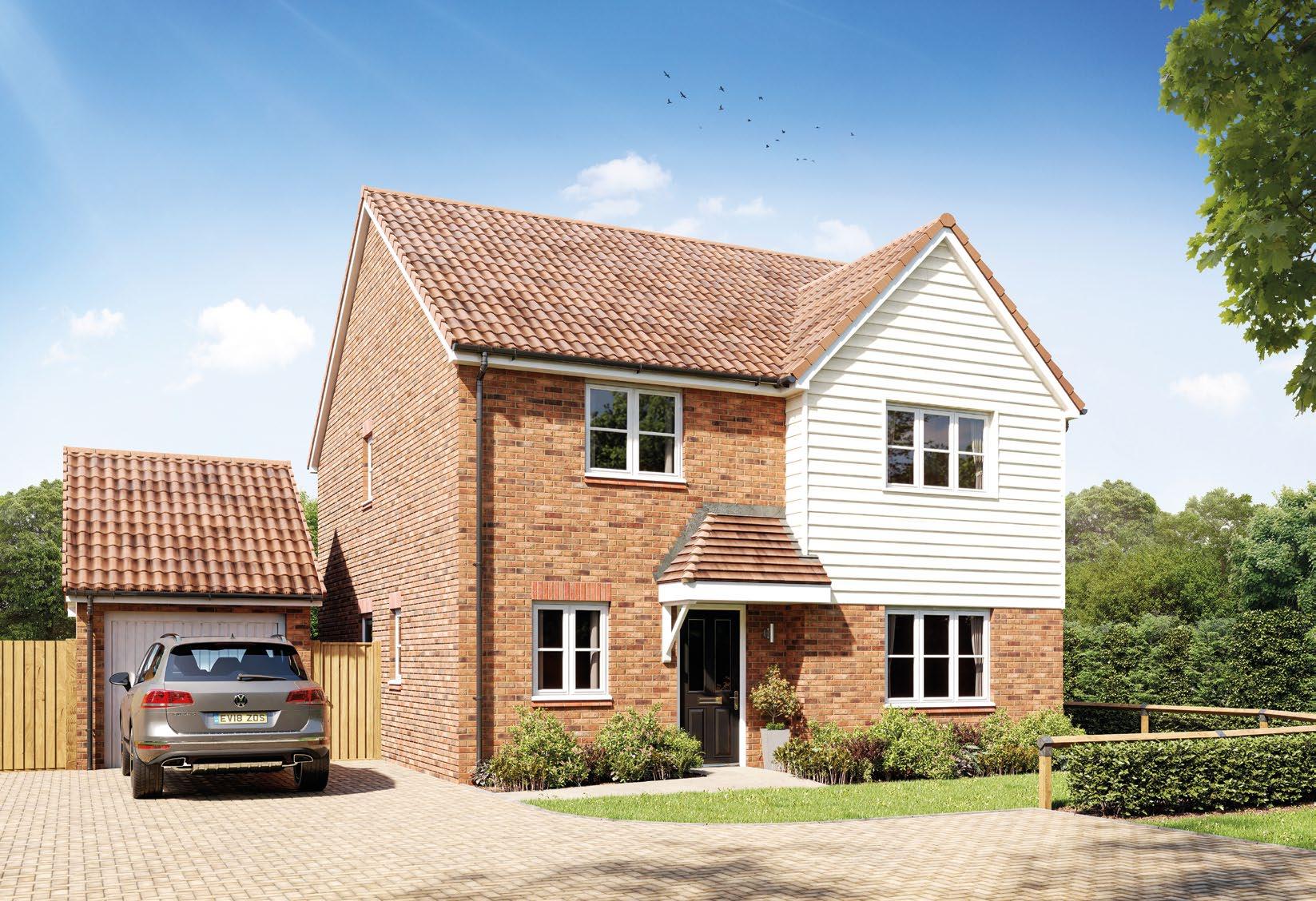
This computer generated image is for illustrative purposes only. Images may include optional upgrades at additional cost. Its purpose is to give a feel for the development, not an accurate description of each property. External materials, finishes, landscaping and the position of garages (where provided), may vary throughout the development. Properties may also be built handed (mirror image). Please ask for further details.
4 Bedroom Home
The Selsdon
A spacious four bedroom home which benefits from a study, utility, living room and a separate open-plan kitchen/dining/family area, with a bi-fold door leading out to the garden. Upstairs, there is a main bedroom, three further bedrooms and a family bathroom. Both the main bedroom and bedroom 2 benefits from an en suite.
Ground
Kitchen/Dining/Family Area 7.99m x 3.57m | 26'2" x 11'8" Living Room 5.28m x 3.61m | 17'3" x 11'10" Study 2.28m x 2.21m | 7'5" x 7'3" Utility 2.21m x 1.88m | 7'3" x 6'2"
Main Bedroom 4.62m x 3.66m | 15'2" x 12'0" En Suite 1 2.37m x 1.40m | 7'9" x 4'7" Bedroom 2 3.37m x 3.36m | 11'0" x 11'0" En Suite 2 2.31m x 1.05m | 7'7" x 3'5" Bedroom 3 3.40m x 3.17m | 11'1" x 10'4" Bedroom 4 4.23m x 2.73m | 13'10" x 8'11"
2.25m x 2.08m | 7'4" x 6'9"
Floor
First Floor
Bathroom
WC – Cloakroom The floorplans depict a typical layout of this housetype. All dimensions are + or – 50mm and are not shown to scale. They are not intended to be used for carpet sizes, appliance sizes or items of furniture. These floorplans are a guide only and may be subject to change. Total area is approximate. For exact plot specification, details of external and internal finishes, dimensions and floorplan differences consult our Sales Executive. November 2021. The Selsdon 4 Bedroom Home Total Area 1,527 sq. ft. GROUND FLOOR FIRST FLOOR Kitchen/Dining/Family Area Living Room Utility Study Bedroom 2 Bedroom 3 En Suite 1 Main Bedroom Bedroom 4 Bathroom En Suite 2 WC SELSDON 1509 GROUND FLOOR FIRST FLOOR Kitchen/Dining/Family Area Living Room Utility Study Bedroom 2 Bedroom 3 En Suite 1 Main Bedroom Bedroom 4 Bathroom En Suite 2 WC SELSDON 1509
Moving Schemes
Tilia Homes likes to make sure that you can move into your new dream home, whatever your situation. We can help you overcome almost any obstacle that you face as a new homebuyer.
Whether you are a first-time buyer struggling to take that first step onto the property ladder, or an existing home owner having problems selling your property, the solution could be right here with Tilia Homes.
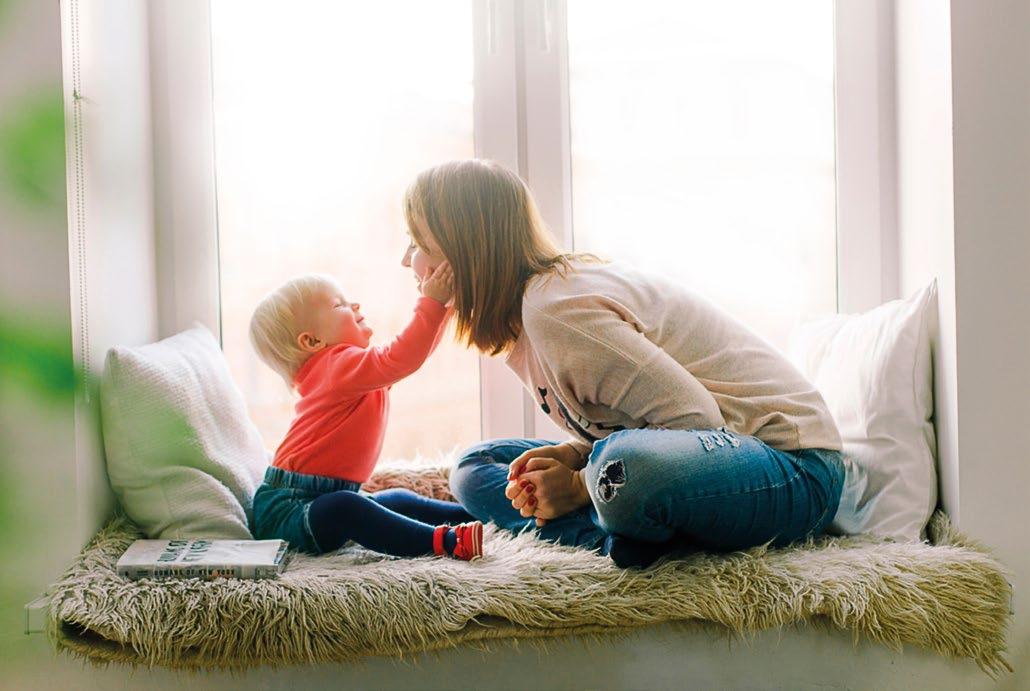
Part Exchange
If you want to ensure a smooth and easy move to your new home by Tilia Homes, you may wish to consider our Part Exchange scheme.
Smooth Move
We’ll do all we can to ensure that your existing home is sold quickly, at the best possible price – and we’ll pay the estate agent’s fees.
6


















