CASHMERE PARK
A STUNNING COLLECTION OF 2, 3 & 4 BEDROOM HOMES

A STUNNING COLLECTION OF 2, 3 & 4 BEDROOM HOMES
This modern collection of two, three and four bedroom homes is perfectly placed in the small market town of South Molton. With an excellent choice of shops, amenities, and good transport links, it’s an ideal place to enjoy all walks of life, whether you’re a first-time buyer, a growing family or looking to downsize.
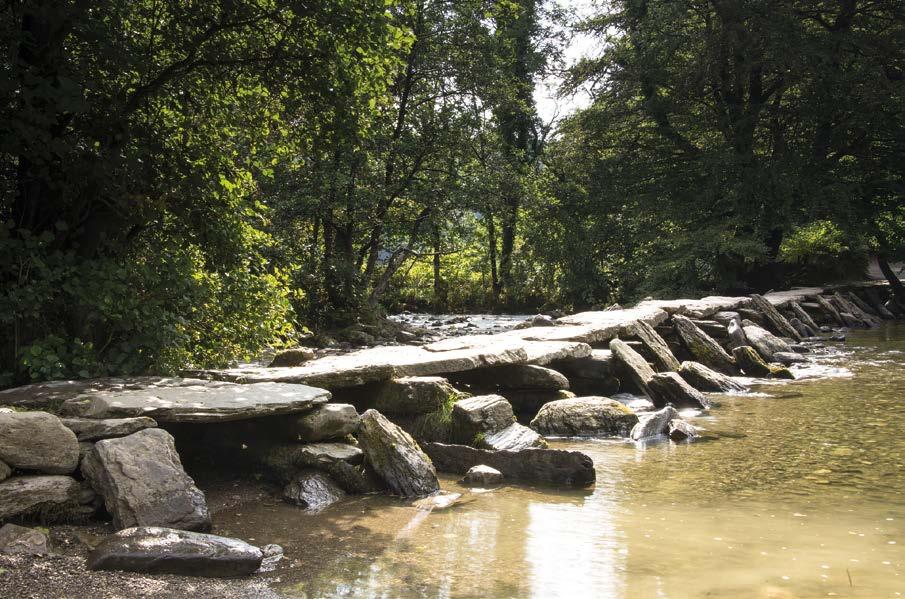
Cashmere Park is excellently positioned within reach of primary and secondary schools.
South Molton United CofE Primary School
This Ofsted-rated Good primary school is under half a mile away and strives to provide each pupil with a broad and balanced curriculum where skills and interests are nurtured. It also encourages pupils to treat each other with respect, understanding and kindness.
South Molton Community College
With an Ofsted rating of Good, this secondary school places emphasis on values such as self-discipline, good behaviour, teamwork and co-operation. The school prides itself on providing enriching opportunities in sport, music, drama and many other activities.
West Buckland School is the highest performing co-educational day and boarding school in the South West peninsula and a top 40 UK independent co-educational boarding school. Facilities include a multi-use sports hall, 100-seater theatre and swimming pool. There is also a sixth form for older pupils.
Our contribution
Tilia Homes is proud to be contributing £800,000 towards local education, sports and travel within the local area to show their commitment to working with the local community.
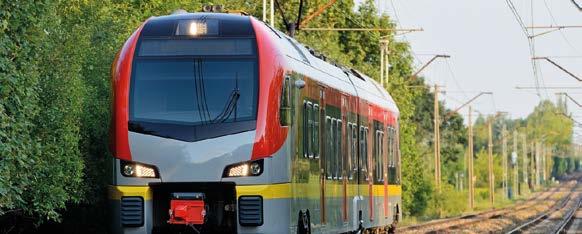
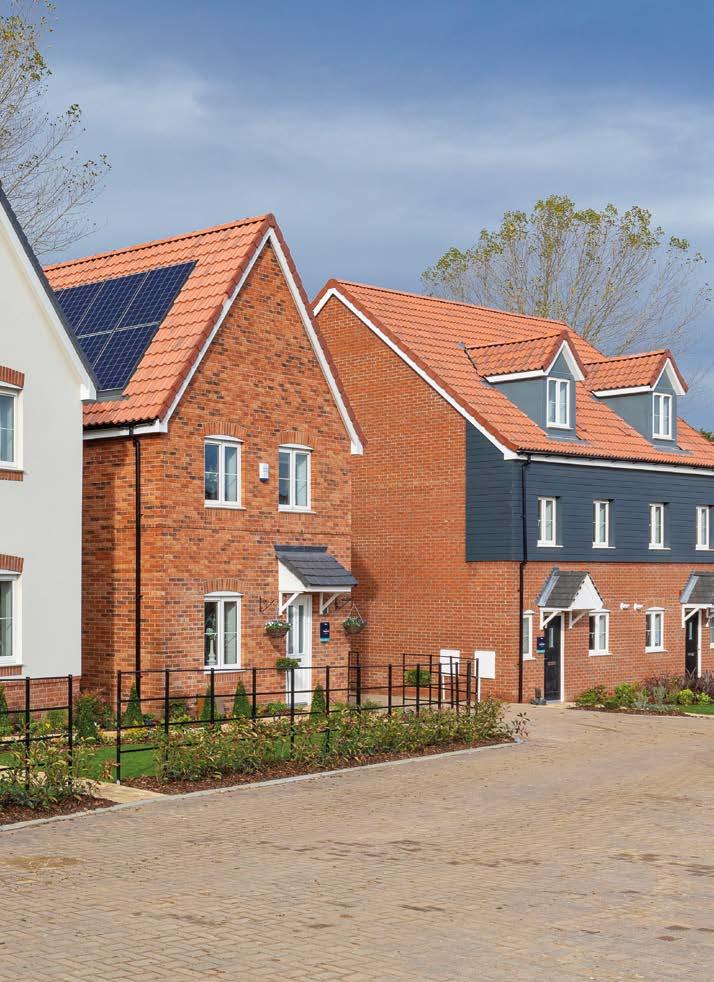
All our homes also come with a ‘2-year Tilia Homes Customer Care Warranty’ and a further ‘8-year NHBC Warranty’ for added peace of mind.
new homes are built to the latest specifications and standards meaning a more energy-efficient home.
you are not buying into a chain. This means a faster, easier buying process without the hassle.
benefit from schemes only available when buying a new build, such as our Part Exchange and Smooth Move schemes. It’s Brand New
you can make changes to your home by choosing from our extensive list of finishing touches subject to build stage.
with the latest regulations and specifications it’s unlikely you’ll need to worry about repairs for a while. New homes also include a 10-year NHBC warranty to cover structural defects.
be the first to live in the property. It’s brand new – and all yours!
Tilia Homes likes to make sure that you can move into your new dream home, whatever your situation. We can help you overcome almost any obstacle that you face as a new homebuyer.
If you want to ensure a smooth and easy move to your new home by Tilia Homes, you may wish to consider our Part Exchange scheme.
We’ll do all we can to ensure that your existing home is sold quickly, at the best possible price – and we’ll pay the estate agent’s fees.
Our aim is to do our best to take care of everything.
From carefully choosing the ideal location for our new community to designing and building homes that fit perfectly into the natural environment.
We’ll make sure you have all the information you need every step of the way, whether that’s letting you know what’s happening with your sale or introducing you to every detail of your new home – we know homebuilding doesn’t stop once you’ve moved in.
We pride ourselves on being there for our customers throughout the buying and selling process – and beyond.
Helping build homes and communities we can all be proud of, for many years to come.
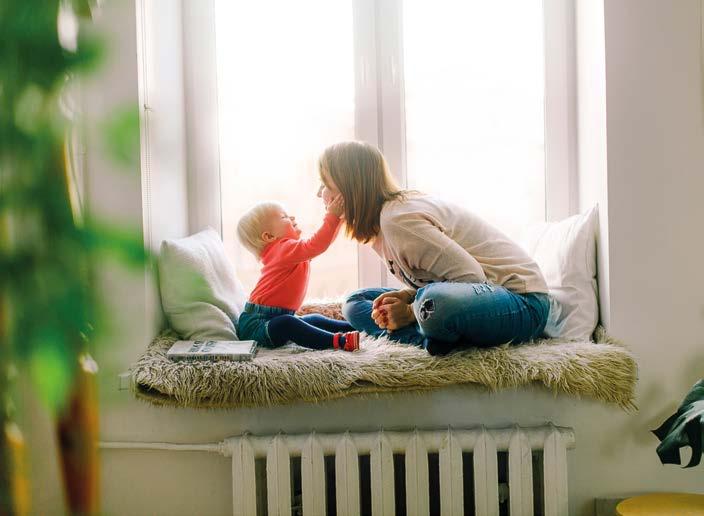



































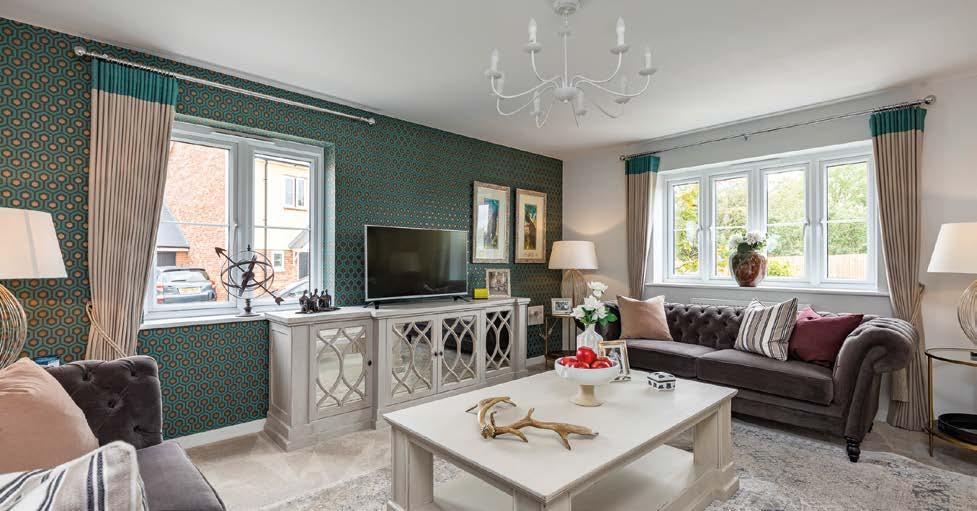
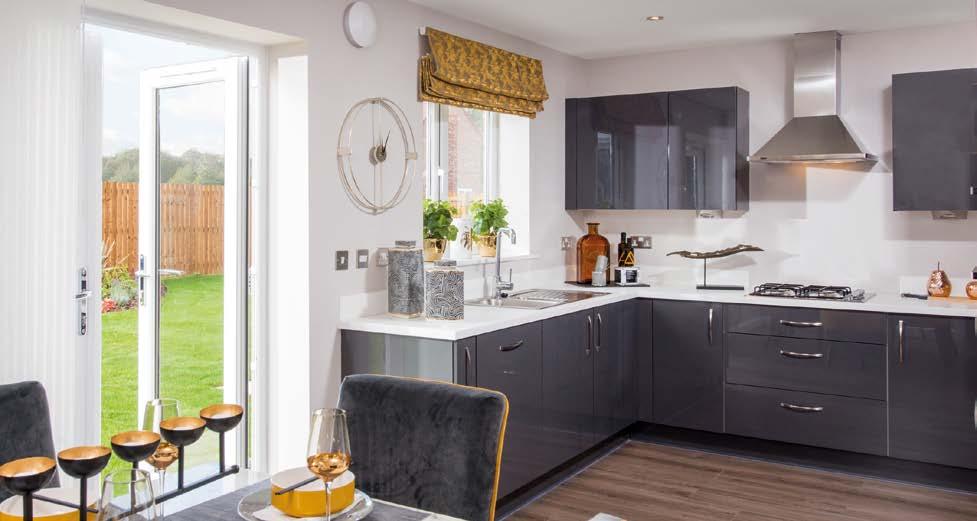
Kitchen
Stainless steel single bowl sink with mixer tap to kitchen
Stainless
Stainless
Electrical
Bathroom & En Suite
Internal Features
All ceilings and walls finished in white matt emulsion
All woodwork finished in white gloss
Four-panel smooth finish internal doors
Internal doors furniture to be chrome lever latch on round rose
Gas-fired central heating, condensing boiler with hot water cylinder‡
Gas-fired Combi Boilers
All radiators to be fitted with a thermostatic valve except in room where thermostat is located
External Features
Double-glazed uPVC windows and double doors
Chrome-effect door furniture to front door
Front gardens to be finished in accordance with the landscape schedule
Rear gardens to be tidied, rotovated and graded
Garages – up and over doors.
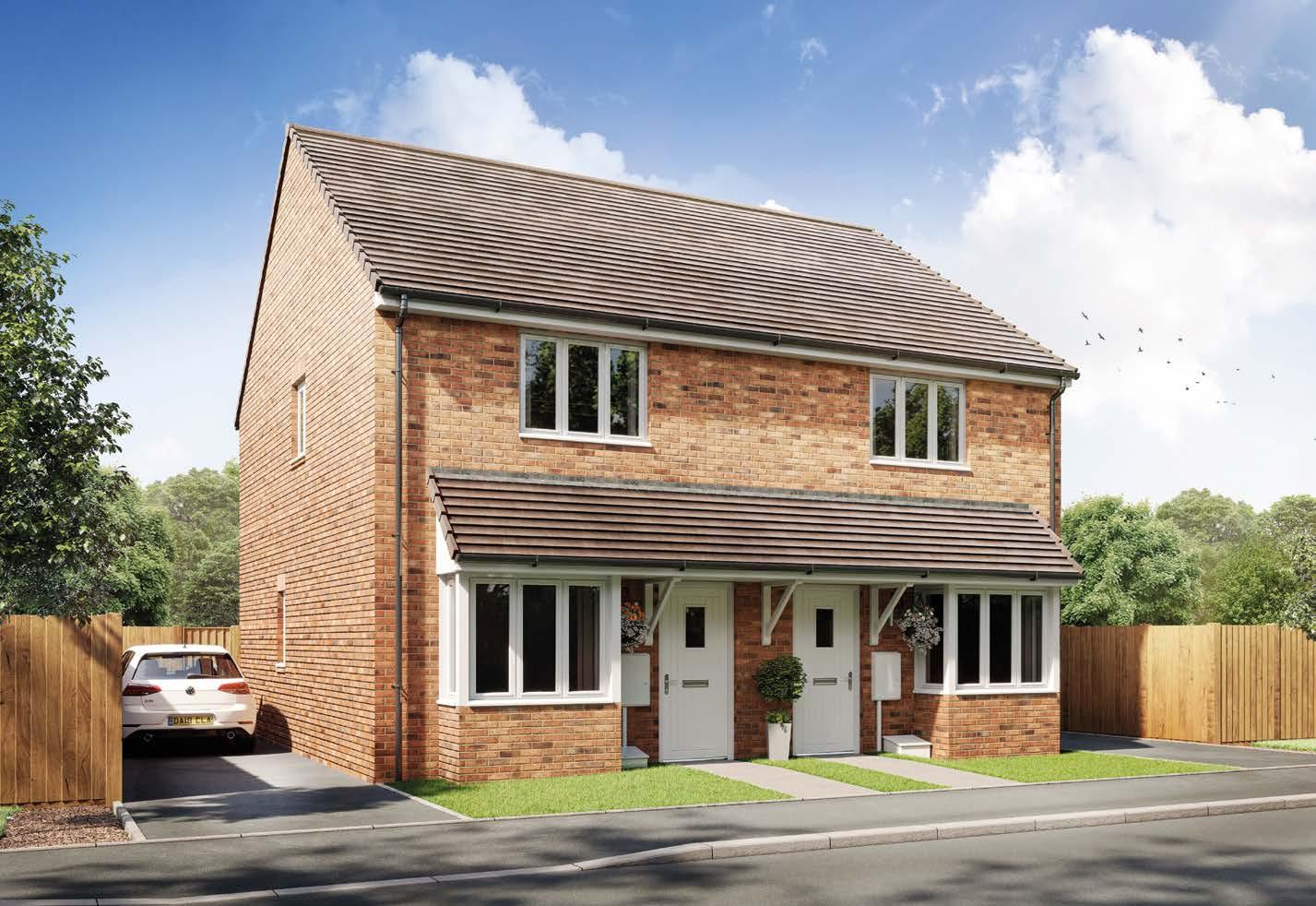
A delightful two bedroom home featuring an open-plan kitchen/dining area with double doors leading out to the garden and a separate living room. Upstairs features the main bedroom with an en suite, a further bedroom and a family bathroom.
Ground Floor
Area 4.16m x 3.89m | 13'7" x 12'9"
Room 4.79m x 3.13m | 15'8" x 10'3"
First Floor
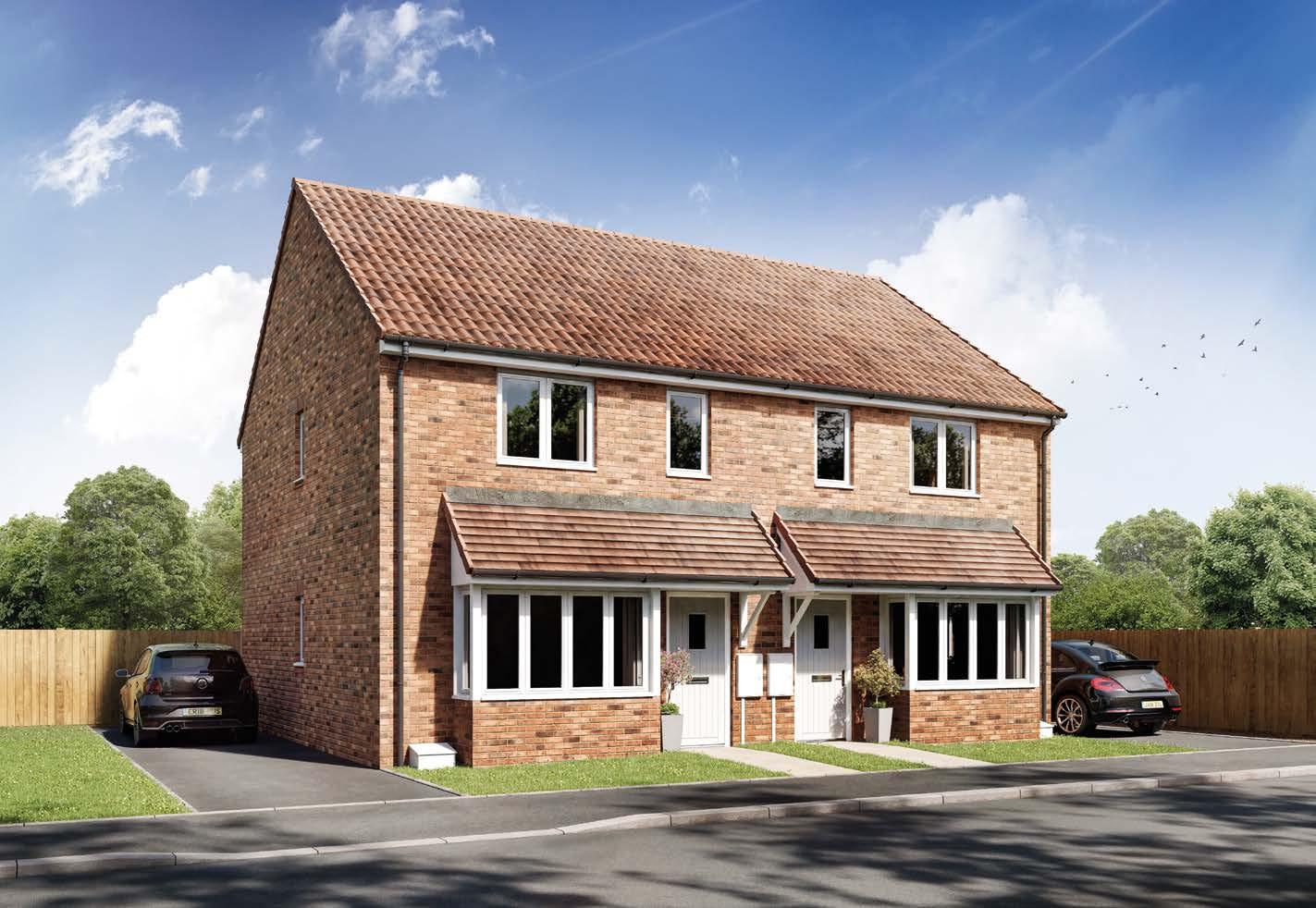
The Alderley is a lovely three bedroom home. The ground floor features a living room and a spacious kitchen/dining area with a bay window. A cloakroom and handy storage cupboard complete the ground floor. Upstairs, there is the main bedroom featuring an en suite, two further bedrooms and a family bathroom.
First Floor
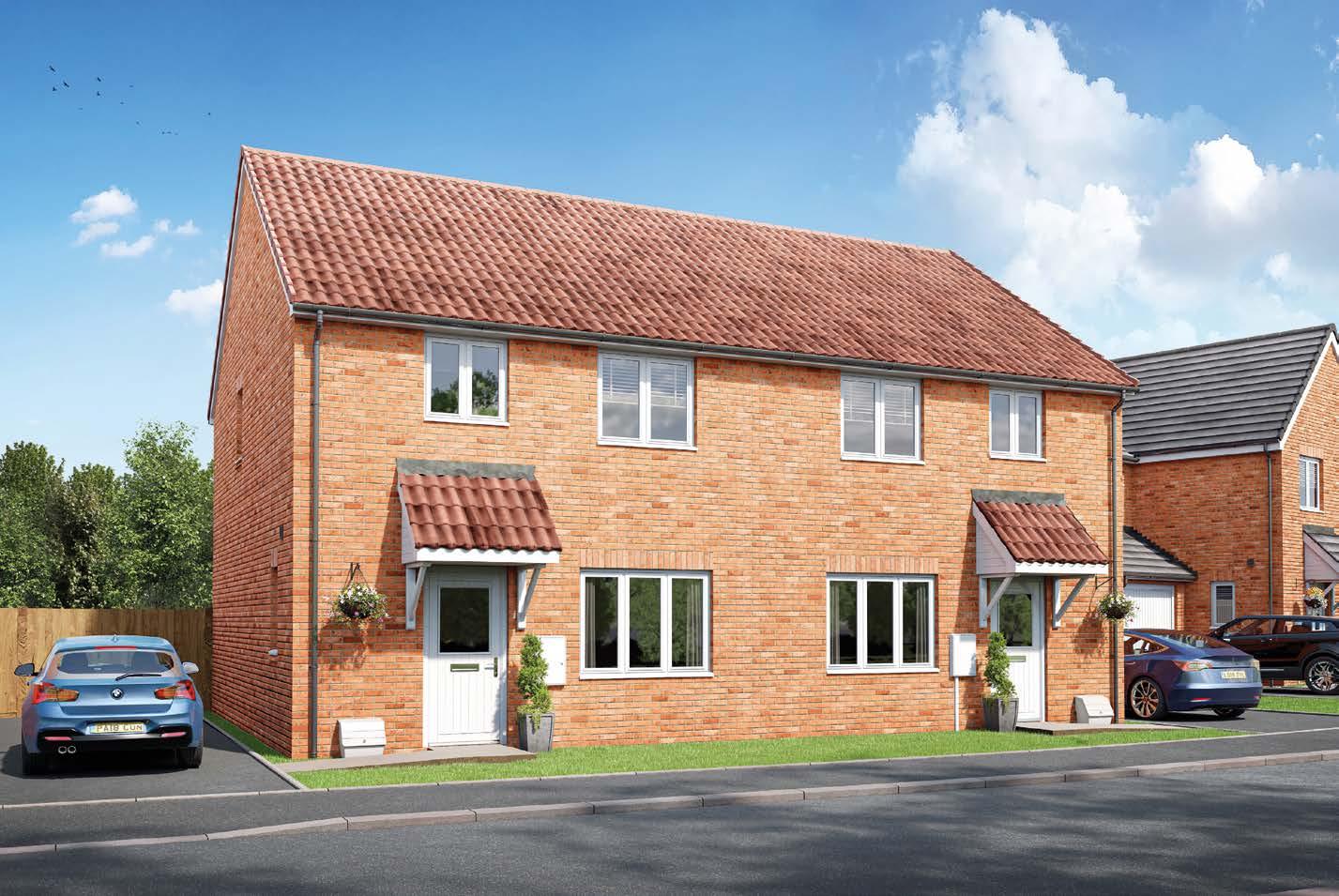
A spacious three bedroom home featuring a living room and an open-plan kitchen/dining area with double doors leading out to the garden. Upstairs, there is the main bedroom with an en suite, two further bedrooms and a family bathroom.
Ground Floor
First Floor
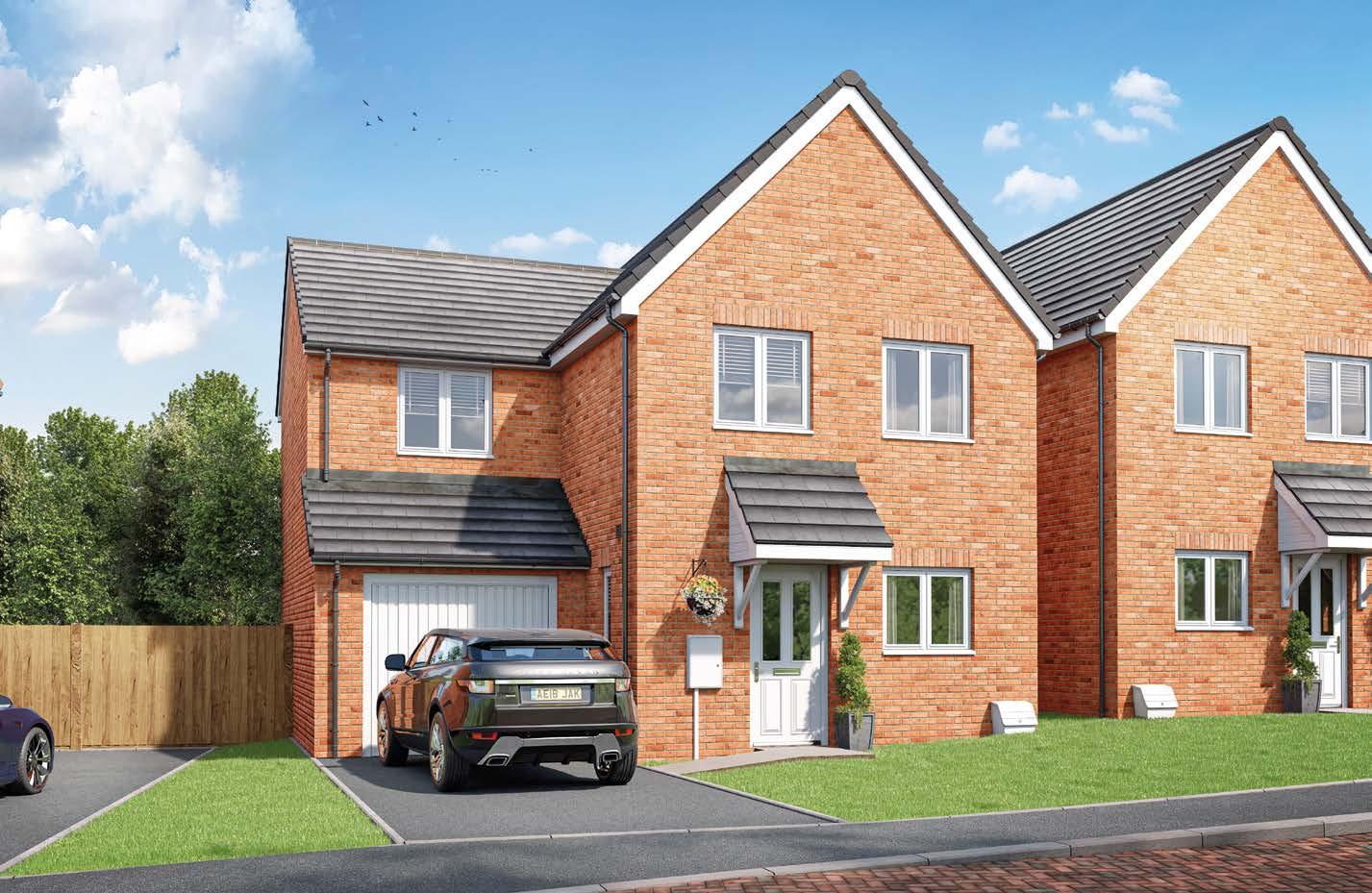
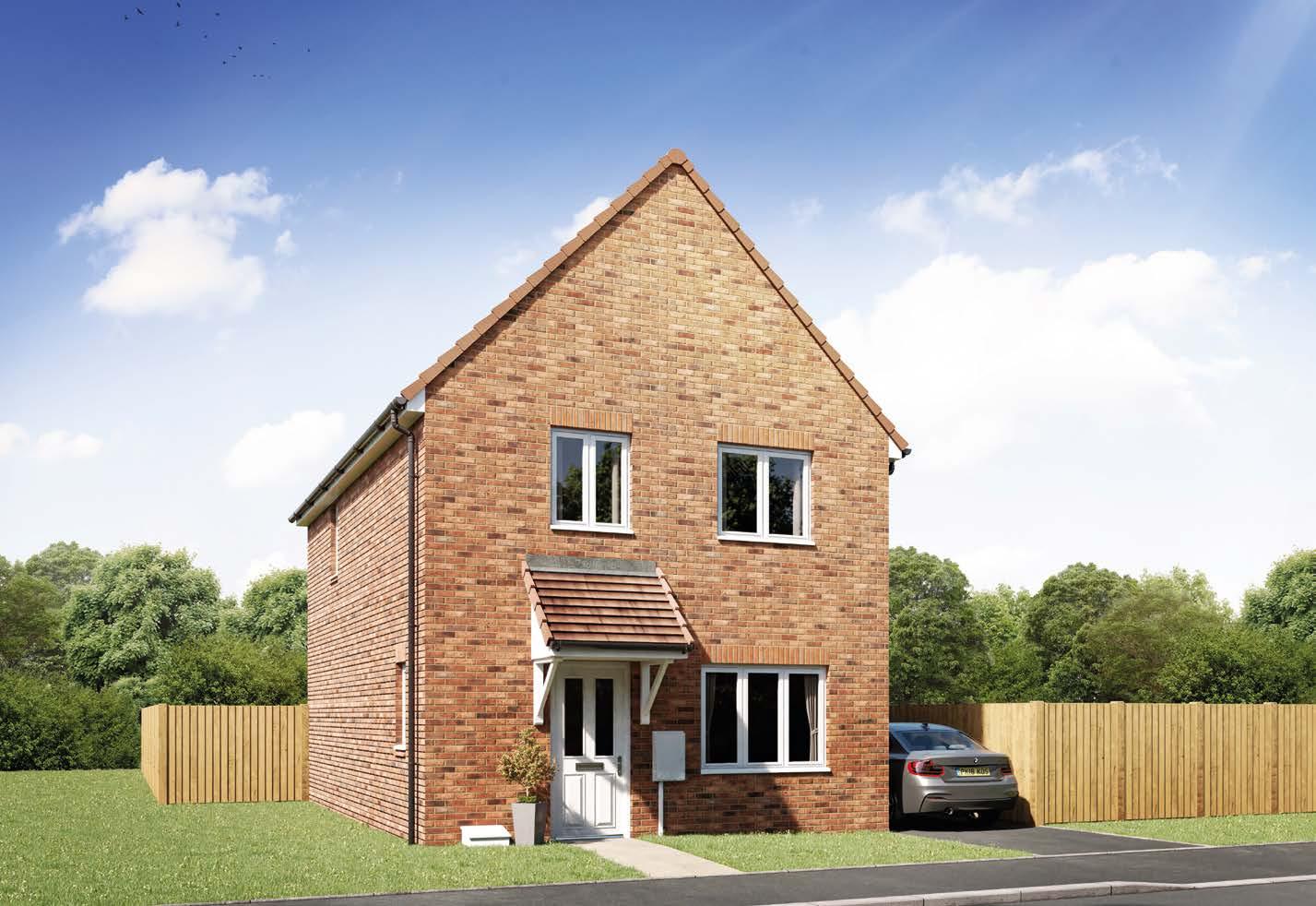
A well-proportioned three bedroom home featuring a spacious kitchen/dining area with double doors leading out to the garden. The ground floor is complete with a generous-sized living room. Upstairs, is the main bedroom featuring an en suite, two further bedrooms and a family bathroom.
Ground Floor
First Floor
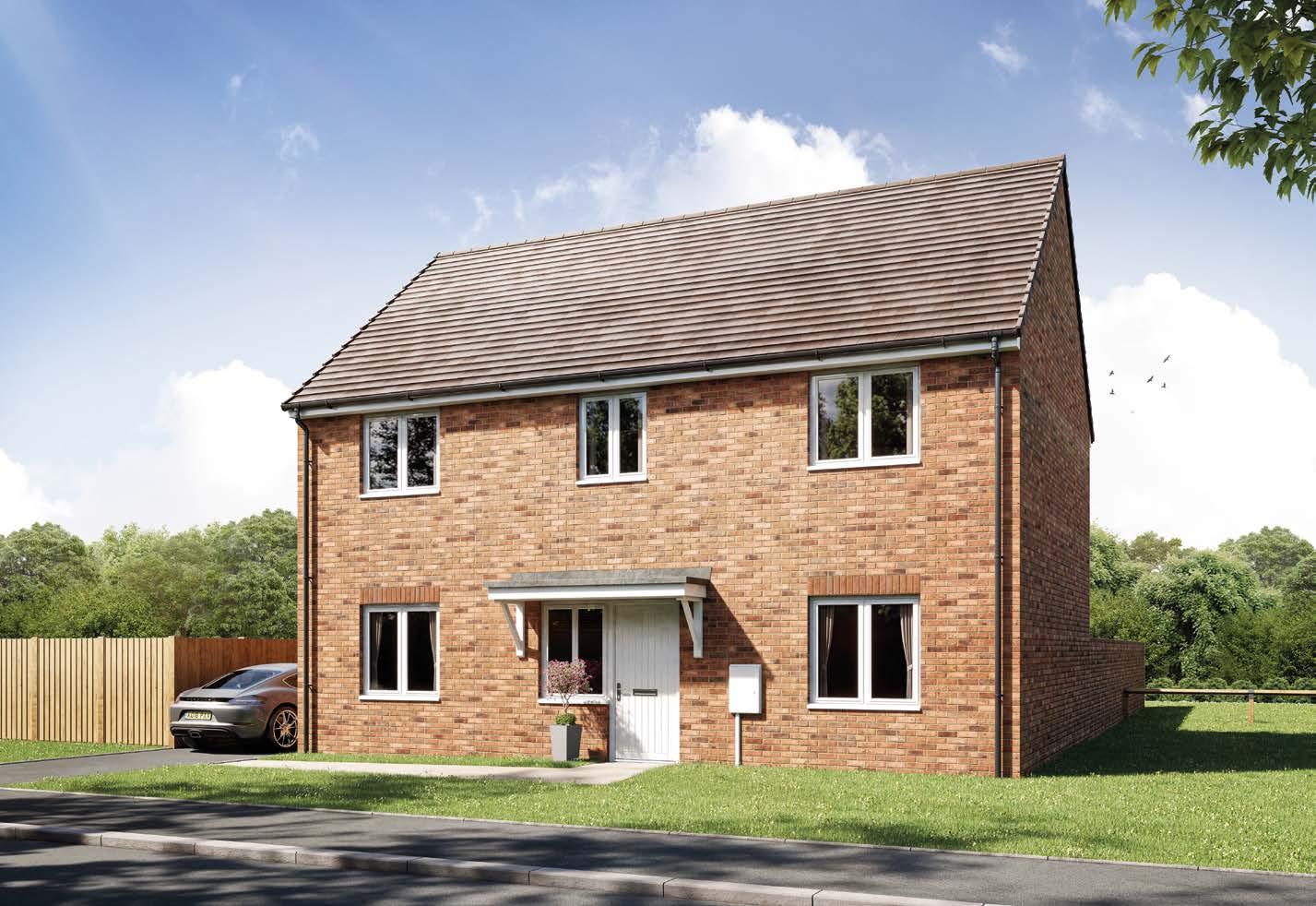
Area 1,370 sq. ft.
A generous four bedroom home with a spacious kitchen/dining area and a separate living room with double doors leading out to the garden.
A utility and study complete the ground floor. Upstairs, the main bedroom features an en suite, three further bedrooms and a family bathroom.
Ground Floor Kitchen/Dining Area 6.64m x 3.17m | 21'9" x 10'5"
Room 4.59m x 3.97m | 15'0" x 13'0"
x 1.96m | 9'3" x 6'5"
First Floor
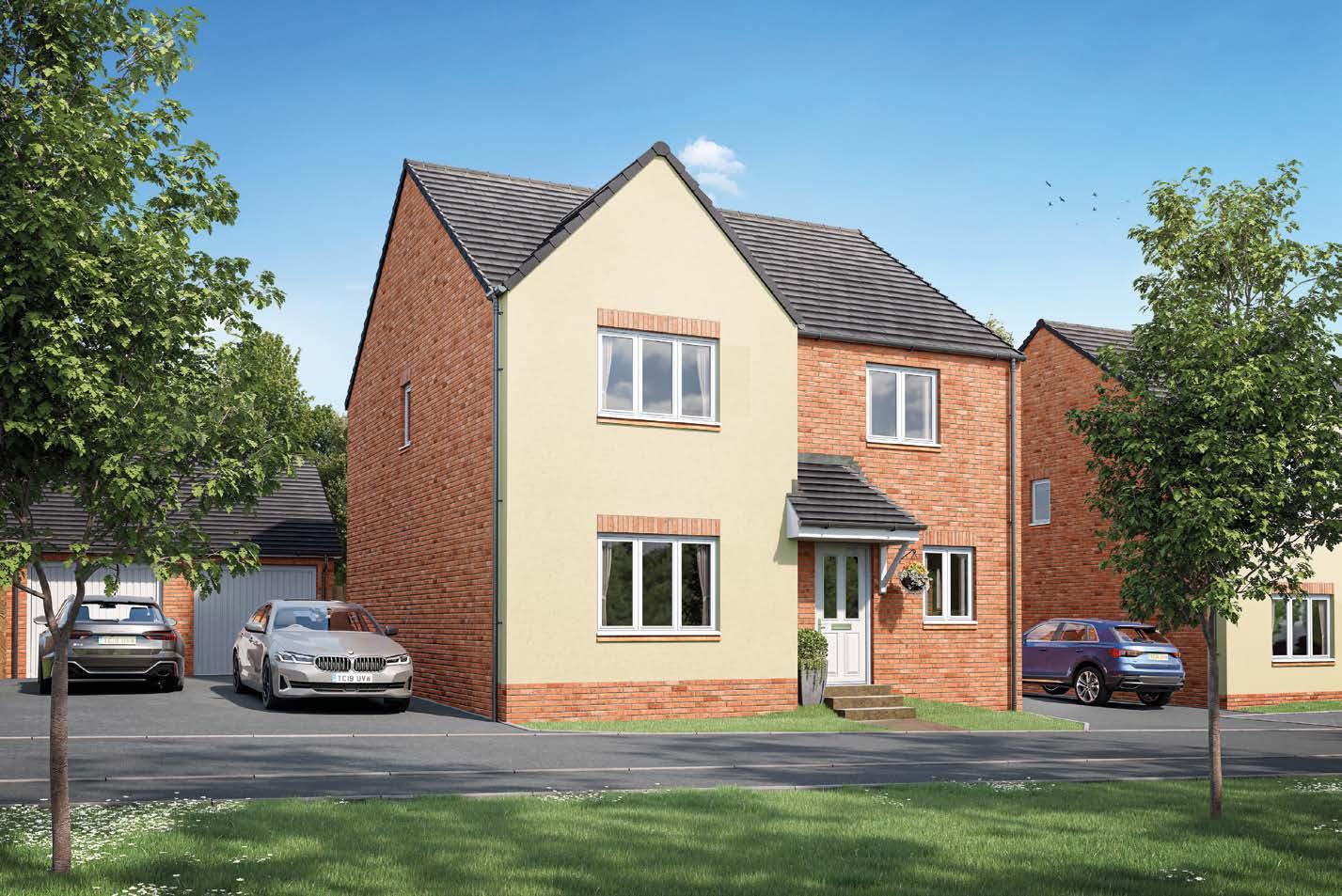
A spacious four bedroom home which benefits from a study, utility, living room and a separate open-plan kitchen/dining/family area, with double doors leading out to the garden. Upstairs, there is the main
Ground Floor
Room
Area
x 3.57m | 26'2" x 11'8"
x 3.61m | 17'3" x 11'10"
x 2.21m | 7'5" x 7'3"
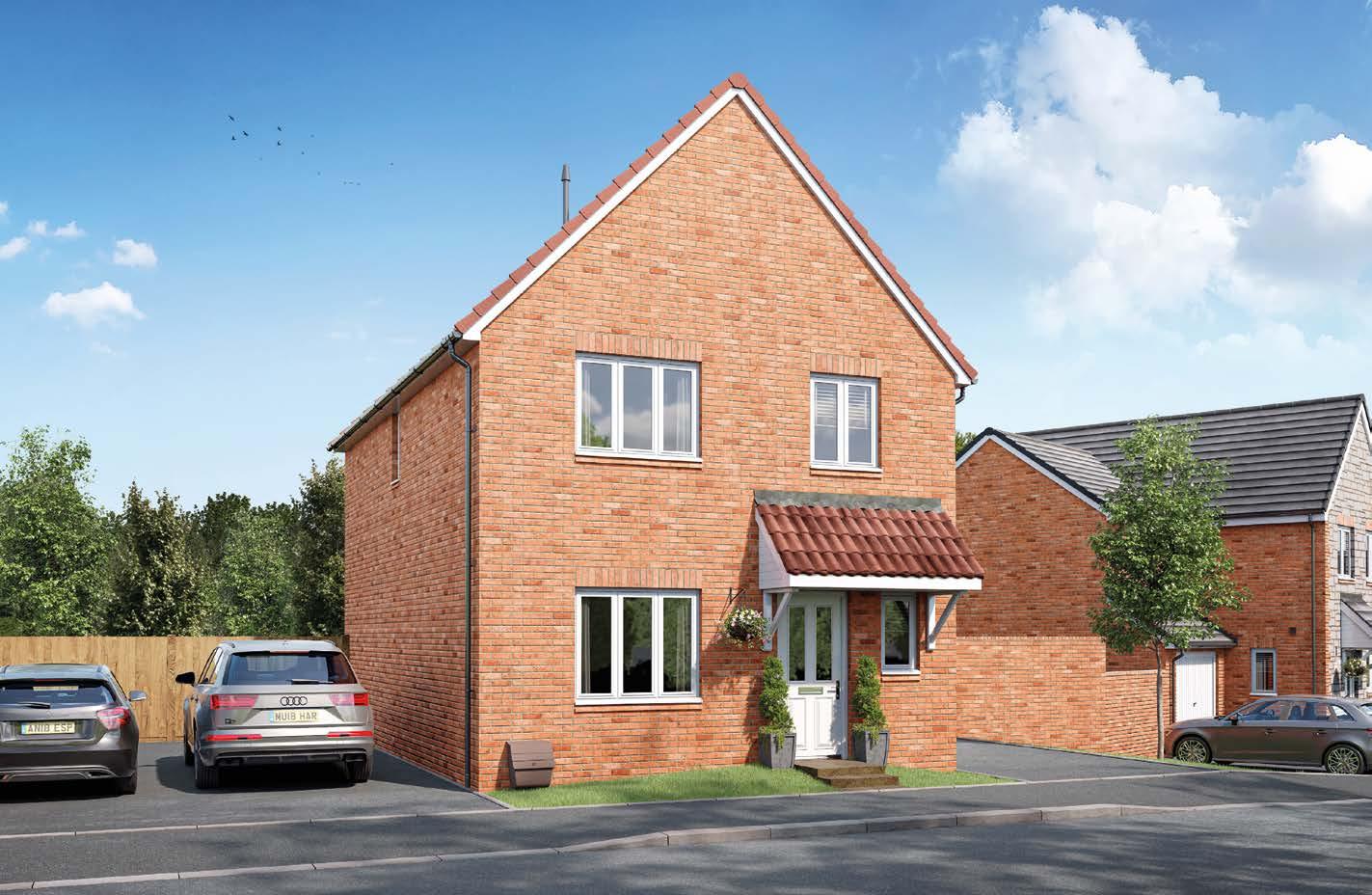
Ground Floor
First Floor
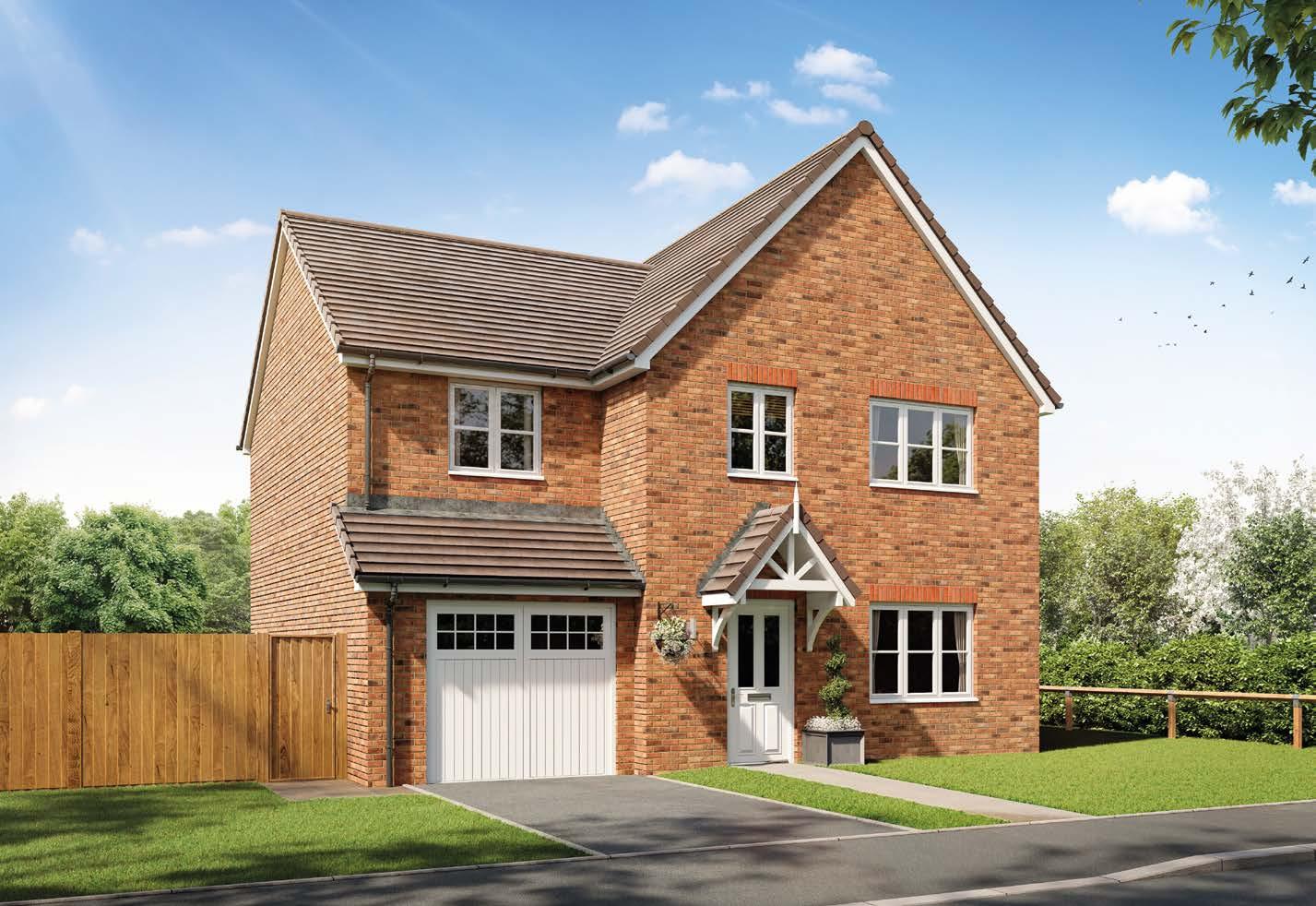
The
is a
ft.
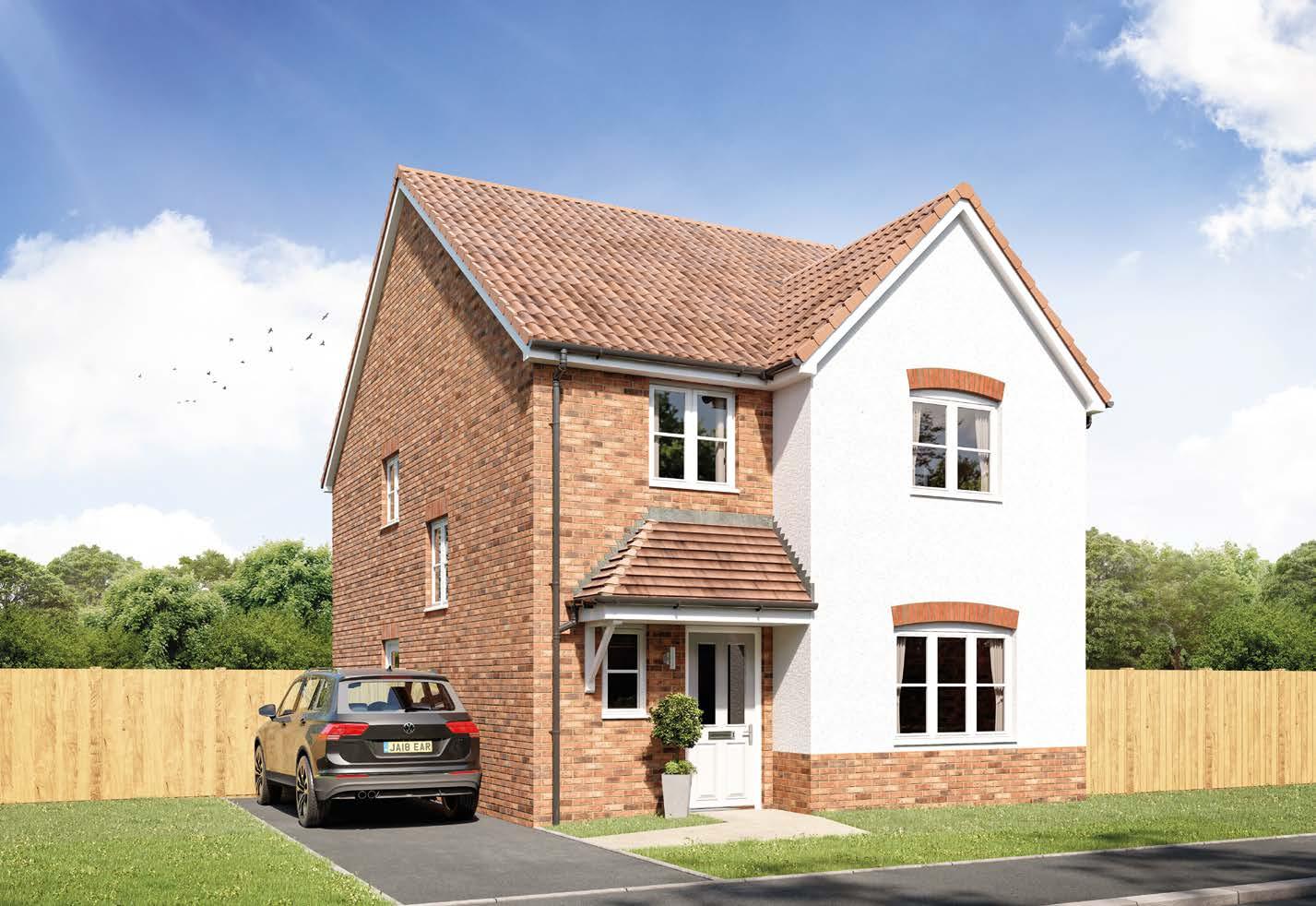
A well-proportioned four