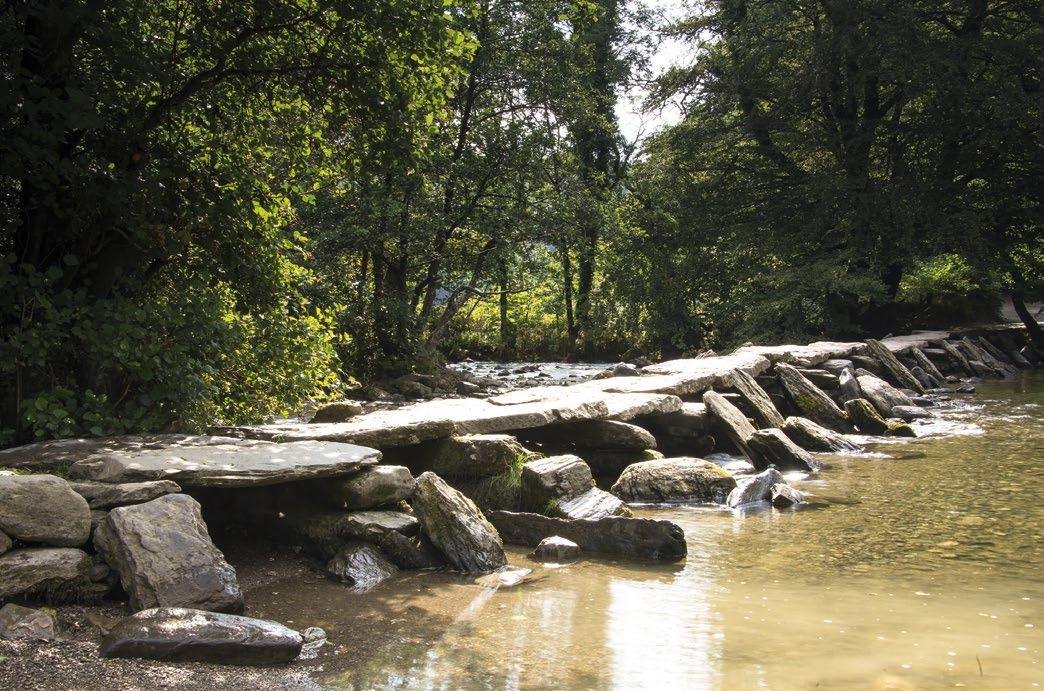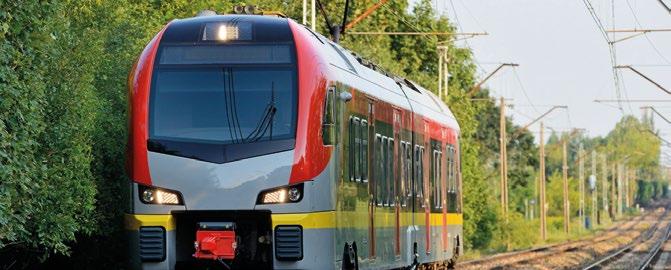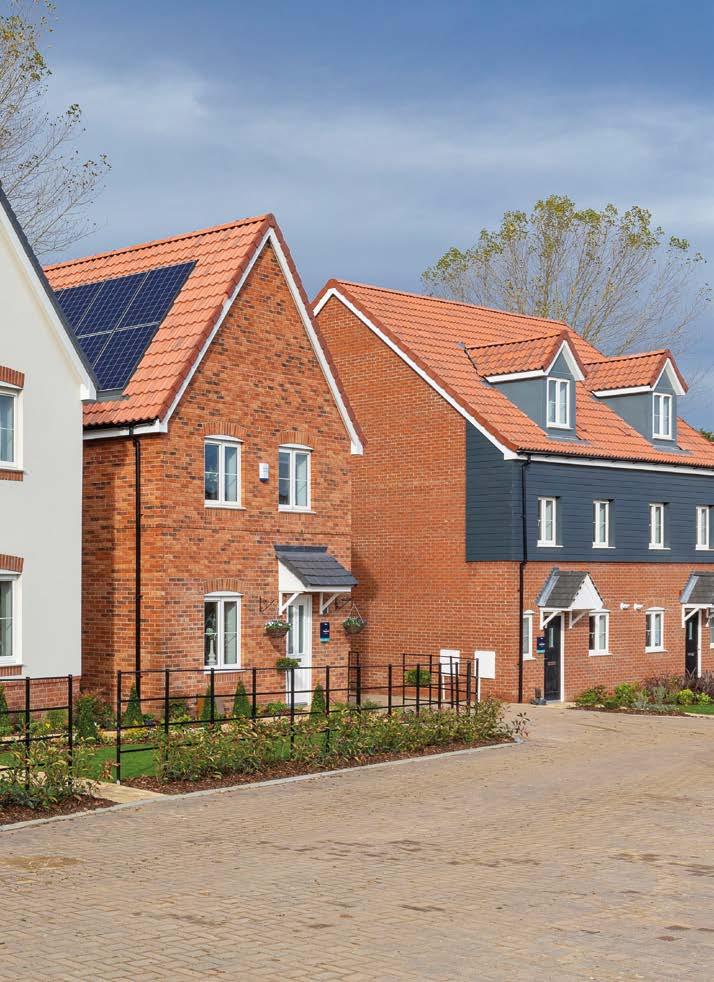The benefits of buying new
All our homes also come with a ‘2-year Tilia Homes Customer Care Warranty’ and a further ‘8-year NHBC Warranty’ for added peace of mind.
EnergyEfficient
new homes are built to the latest specifications and standards meaning a more energy-efficient home.
Great Schemes
benefit from schemes only available when buying a new build, such as our Part Exchange and Smooth Move schemes.
Low Maintenance
with the latest regulations and specifications it’s unlikely you’ll need to worry about repairs for a while. New homes also include a 10-year NHBC warranty to cover structural defects.
No Chain
you are not buying into a chain. This means a faster, easier buying process without the hassle.
Personalise your home
you can make changes to your home by choosing from our extensive list of finishing touches subject to build stage.
It’s Brand New
be the first to live in the property. It’s brand new – and all yours!
Moving Schemes
Tilia Homes likes to make sure that you can move into your new dream home, whatever your situation. We can help you overcome almost any obstacle that you face as a new homebuyer.
Part Exchange
If you want to ensure a smooth and easy move to your new home by Tilia Homes, you may wish to consider our Part Exchange scheme.
Smooth Move
We’ll do all we can to ensure that your existing home is sold quickly, at the best possible price – and we’ll pay the estate agent’s fees.
Customer Commitment
Our aim is to do our best to take care of everything.
From carefully choosing the ideal location for our new community to designing and building homes that fit perfectly into the natural environment.
We’ll make sure you have all the information you need every step of the way, whether that’s letting you know what’s happening with your sale or introducing you to every detail of your new home – we know homebuilding doesn’t stop once you’ve moved in.
We pride ourselves on being there for our customers throughout the buying and selling process – and beyond.
Helping build homes and communities we can all be proud of, for many years to come.
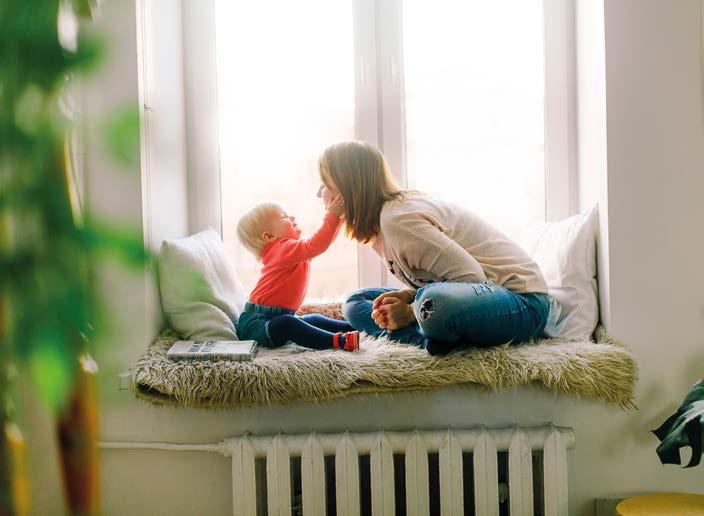
Homes in their efforts to improve designs reserve the right to alter site plans, floorplans, elevations and specifications without notice. All lifestyle and location imagery used within this brochure is indicative only. Maps shown are not to scale. Times, distances and directions are approximate only and are taken from google.co.uk/maps and nationalrail.co.uk. Information is correct at the time of going to print. Please see the development page on our website for further details. For terms and conditions on our schemes and incentives including Part Exchange or Smooth Move, go to tiliahomes.co.uk. Please speak to your Sales Executive for further details. March 2023.
Tilia

This modern collection of two, three and four bedroom homes is perfectly placed in the small market town of South Molton, an ideal place to enjoy all walks of life.








115 117 118 119 110 109 108 107 106 105 104 103 102 101 111 112 113 114 100 99 98 97 96 90 91 92 93 94 95 74 75 76 77 78 79 80 81 82 83 84 85 86 87 40 41 45 46 47 48 49 50 51 52 53 54 55 56 57 58 59 60 61 62 63 64 65 66 67 68 69 70 71 72 73 125 126 127 129 128 42 43 44 11 10 9 8 7 6 5 4 3 2 12 13 14 15 16 17 18 19 20 21 22 23 24 38 LEAP Attenuation Pond Pumping Station 37 36 35 34 25–33 1 39 88 89 116 124 123 122 121 120 115 116 124 124 123 123 122 121 122 121 120 119 109 109 110 110 111 112 113 113 114 114 114 100 111 112 107 95 93 93 91 90 89 89 88 86 85 84 83 46 45 41 43 44 11 11 10 9 10 9 7 8 7 8 6 4 3 3 2 12 14 12 13 14 15 16 15 16 18 38 37 36 34 36 35 34 31 32 33 19 20 23 20 21 V V V 27 25 28 18 V V 2 5 4 81 83 82 47 48 49 50 51 52 53 54 55 56 57 58 57 58 59 59 55 56 81 80 79 79 78 78 86 85 87 39 88 87 91 99 98 96 97 107 105 105 103 102 101 104 103 102 101 120 125 125 127 128 61 62 63 64 66 62 63 64 65 66 67 68 69 70 69 70 77 76 74 V V V 75 74 72 73 129 129 127 126 119 115 118 118 2 Bedroom Homes 4 Bedroom Homes 3 Bedroom Homes The Chiddingstone The Cliveden Affordable Homes BCP – Bin Collection Point LEAP – Local Equipped Area for Play V – Visitor Parking The development layout does not show details of gradients of land, boundary treatments, local authority street lighting or landscaping. It is our intention to build in accordance with this layout. However, there may be occasions when the house designs, boundaries, landscaping and positions of roads and footpaths change as the development proceeds. Site plan is not to scale. Please speak to our Sales Executives for more details. February 2023.
SOUTH MOLTON
Sunrise Sunset N – Affordable Homes BCP Bin Collection Point LEAP – Local Equipped Area for Play V – Visitor Parking SHOW HOME & MARKETING SUIT E 4 Bedroom Homes The Buckland The Alfriston The Rosedene 2 Bedroom Homes 3 Bedroom Homes The Alderley The Coleridge The Kingston The Melford The Cliveden The Chiddingstone The Selsdon
CASHMERE PARK
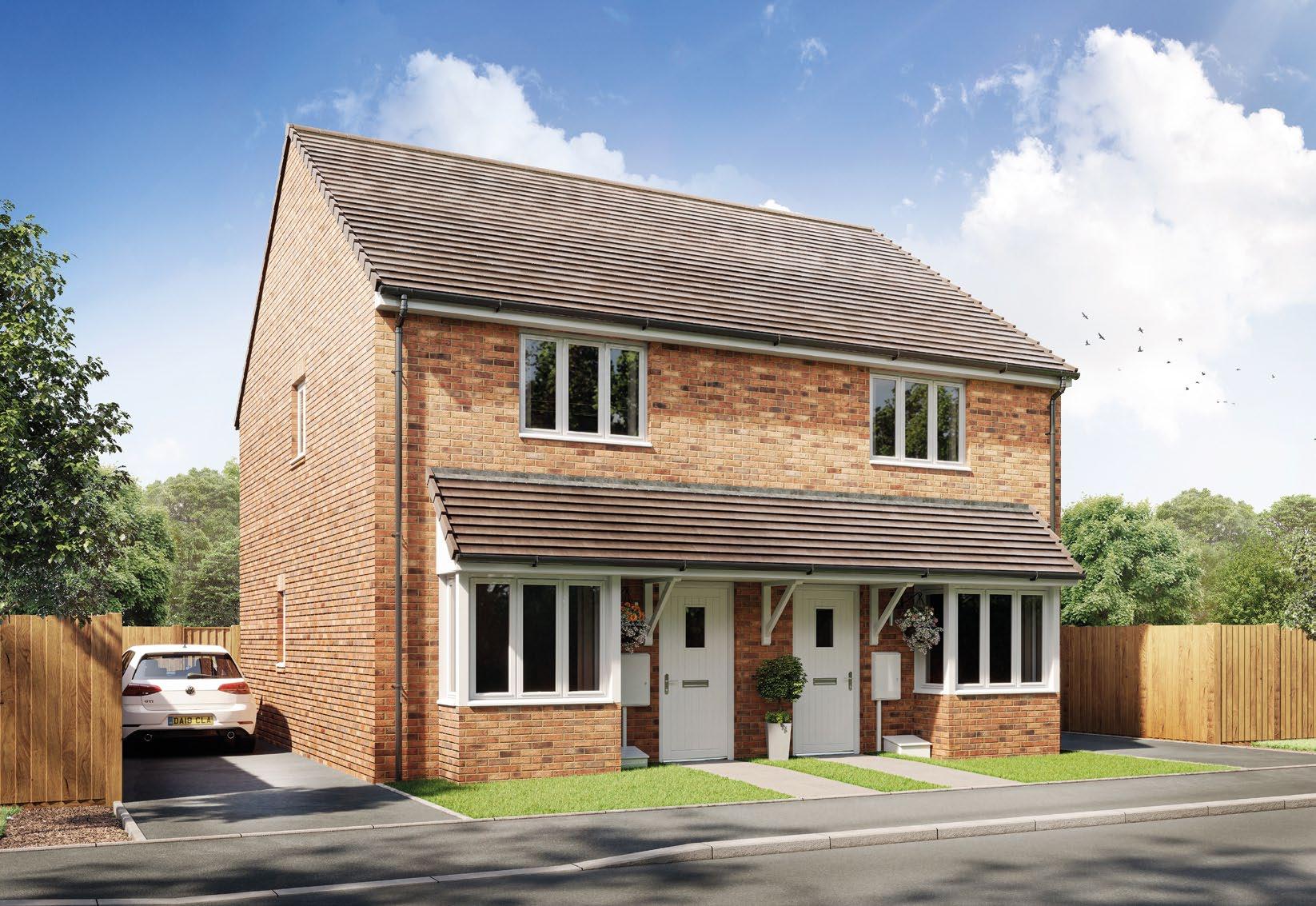
This computer generated image is for illustrative purposes only. Images may include optional upgrades at additional cost. Its purpose is to give a feel for the development, not an accurate description of each property. External materials, finishes, landscaping and the position of garages (where provided), may vary throughout the development. Properties may also be built handed (mirror image). Please ask for further details.
2 Bedroom
The Rosedene
Home
A delightful two bedroom home featuring an open-plan kitchen/dining area with double doors leading out to the garden and a separate living room. Upstairs features the main bedroom with an en suite, a further bedroom and a family bathroom.
Ground
Kitchen/Dining Area 4.16m x 3.89m
13'7" x 12'9" Living Room 4.79m x 3.13m | 15'8" x 10'3"
Main Bedroom 4.16m x 3.53m
13'7" x 11'7" En
2.21m x 1.20m | 7'3" x 3'11" Bedroom 2 4.16m x 2.71m | 13'7" x 8'10" Bathroom 2.02m x 1.90m | 6'7" x 6'2"
Floor
|
First Floor
|
Suite
WC – Cloakroom The floorplans depict
layout
appliance sizes or items of furniture. These floorplans
guide
may
change.
external and internal finishes, dimensions and floorplan differences consult our Sales Executive. February 2023.
Rosedene 2 Bedroom Home Total Area 735 sq. ft. WC Living Room Bedroom 2 Bathroom Main Bedroom En Suite Kitchen/Dining Area GROUND FLOOR FIRST FLOOR ROSEDENE 735 WC Living Room Bedroom 2 Bathroom Main Bedroom En Suite Kitchen/Dining Area GROUND FLOOR FIRST
ROSEDENE 735
a typical
of this housetype. All dimensions are + or – 50mm and are not shown to scale. They are not intended to be used for carpet sizes,
are a
only and
be subject to
Total area is approximate. For exact plot specification, details of
The
FLOOR
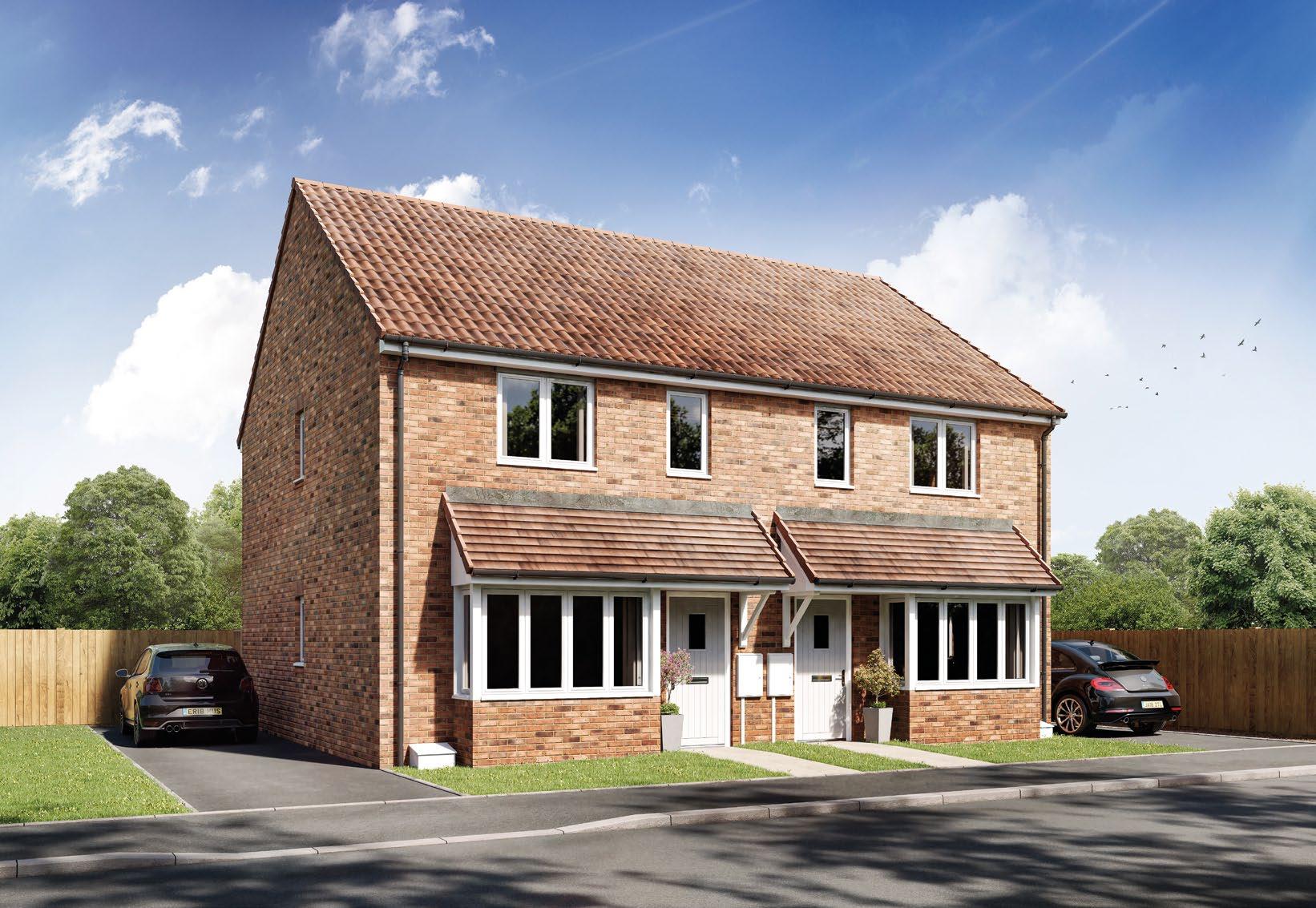
This computer generated image is for illustrative purposes only. Images may include optional upgrades at additional cost. Its purpose is to give a feel for the development, not an accurate description of each property. External materials, finishes, landscaping and the position of garages (where provided), may vary throughout the development. Properties may also be built handed (mirror image). Please ask for further details.
Alderley 3 Bedroom Home
The
The Alderley is a lovely three bedroom home. The ground floor features a living room and a spacious kitchen/dining area with a bay window. A cloakroom and handy storage cupboard complete the ground floor. Upstairs, there is the main bedroom featuring an en suite, two further bedrooms and a family bathroom.
Ground
Kitchen/Dining
Living
Bedroom
2.65m
8'8" Bedroom
2.23m
7'3" Bathroom
1.90m
6'2"
Floor
Area 4.14m x 3.17m | 13'7" x 10'5"
Room 4.84m x 3.43m | 15'10" x 11'3" First Floor Main Bedroom 3.78m x 3.54m | 12'5" x 12'4" En Suite 1.71m x 1.68m | 5'7" x 5'6"
2 3.35m x
| 11'0" x
3 2.53m x
| 8'3" x
2.07m x
| 6'9" x
WC – Cloakroom The floorplans depict a typical layout of this housetype. All dimensions are + or – 50mm and are not shown to scale. They are not intended to be used for carpet sizes, appliance sizes or items of furniture. These floorplans are a guide only and may be subject to change. Total area is approximate. For exact plot specification, details of external and internal finishes, dimensions and floorplan differences consult our Sales Executive. February 2023. The Alderley 3 Bedroom Home Total Area 858 sq. ft. Bedroom 3 Bedroom 2 En Suite Bathroom Main Bedroom FIRST FLOOR Living Room WC Kitchen/ Dining Area GROUND FLOOR ALDERLEY 858 Bedroom 3 Bedroom 2 En Suite Bathroom Main Bedroom FIRST FLOOR Living Room WC Kitchen/ Dining Area GROUND FLOOR ALDERLEY 858

This computer generated image is for illustrative purposes only. Images may include optional upgrades at additional cost. Its purpose is to give a feel for the development, not an accurate description of each property. External materials, finishes, landscaping and the position of garages (where provided), may vary throughout the development. Properties may also be built handed (mirror image). Please ask for further details. The Coleridge 3 Bedroom Home
A spacious three bedroom home featuring a living room and an open-plan kitchen/dining area with double doors leading out to the garden. Upstairs, there is the main bedroom with an en suite, two further bedrooms and a family bathroom.
Ground
Kitchen/Dining Area 5.51m
3.10m
Living Room 4.69m
3.19m
15'5" x 10'5"
Main Bedroom 4.14m x 3.22m
13'7"
10'7" En
1.87m x 1.83m
6'1"
6'0" Bedroom 2 3.65m x 3.22m
11'11" x 10'7" Bedroom 3 2.63m x 2.19m | 8'7" x 7'2" Bathroom 2.19m x 1.92m | 7'2" x 6'3"
WC – Cloakroom The floorplans depict a typical layout of this housetype. All dimensions are + or – 50mm and are not shown to scale. They are not intended to be used for carpet sizes, appliance sizes or items of furniture. These floorplans are a guide only and may be subject to change. Total area is approximate. For exact plot specification, details of external and internal finishes, dimensions and floorplan differences consult our Sales Executive. February 2023. The Coleridge 3 Bedroom Home Total Area 936 sq. ft. Kitchen/Dining Area Living Room WC GROUND FLOOR Bathroom Study Bedroom 2 En Suite Main Bedroom FIRST FLOOR COLERIDGE 936 Kitchen/Dining Area Living Room WC GROUND FLOOR Bathroom Study Bedroom 2 En Suite Main Bedroom FIRST FLOOR COLERIDGE 936
Floor
x
| 18'1" x 10'2"
x
|
First Floor
|
x
Suite
|
x
|

This computer generated image is for illustrative purposes only. Images may include optional upgrades at additional cost. Its purpose is to give a feel for the development, not an accurate description of each property. External materials, finishes, landscaping and the position of garages (where provided), may vary throughout the development. Properties may also be built handed (mirror image). Please ask for further details.
Kingston 3 Bedroom Home
The
Ground Floor Kitchen/Dining Area 4.64m x 2.38m | 15'2" x 7'9" Living Room 4.48m x 3.48m | 14'8" x 11'5" First Floor Main Bedroom 4.85m x 3.17m | 15'10" x 10'4" En Suite 2.26m x 1.42m | 7'4" x 4'8" Bedroom 2 4.51m x 3.08m | 14'9" x 10'1" Bedroom 3 3.44m x 2.88m | 11'3" x 9'5" Bathroom 2.33m x 2.07m | 7'7" x 6'9" A modern three bedroom home featuring an integral garage. The ground floor comprises a spacious kitchen/dining area and a separate living room. The first floor offers a family bathroom, two good-sized bedrooms and the main bedroom with an en suite. WC – Cloakroom The floorplans depict a typical layout of this housetype. All dimensions are + or – 50mm and are not shown to scale. They are not intended to be used for carpet sizes, appliance sizes or items of furniture. These floorplans are a guide only and may be subject to change. Total area is approximate. For exact plot specification, details of external and internal finishes, dimensions and floorplan differences consult our Sales Executive. February 2023. The Kingston 3 Bedroom Home Total Area 969 sq. ft. GROUND FLOOR FIRST FLOOR Garage Living Room WC Kitchen/ Dining Area Bedroom 2 Bedroom 3 En Suite Bathroom Main Bedroom KINGSTON 969 GROUND FLOOR FIRST FLOOR Garage Living Room WC Kitchen/ Dining Area Bedroom 2 Bedroom 3 En Suite Bathroom Main Bedroom KINGSTON 969
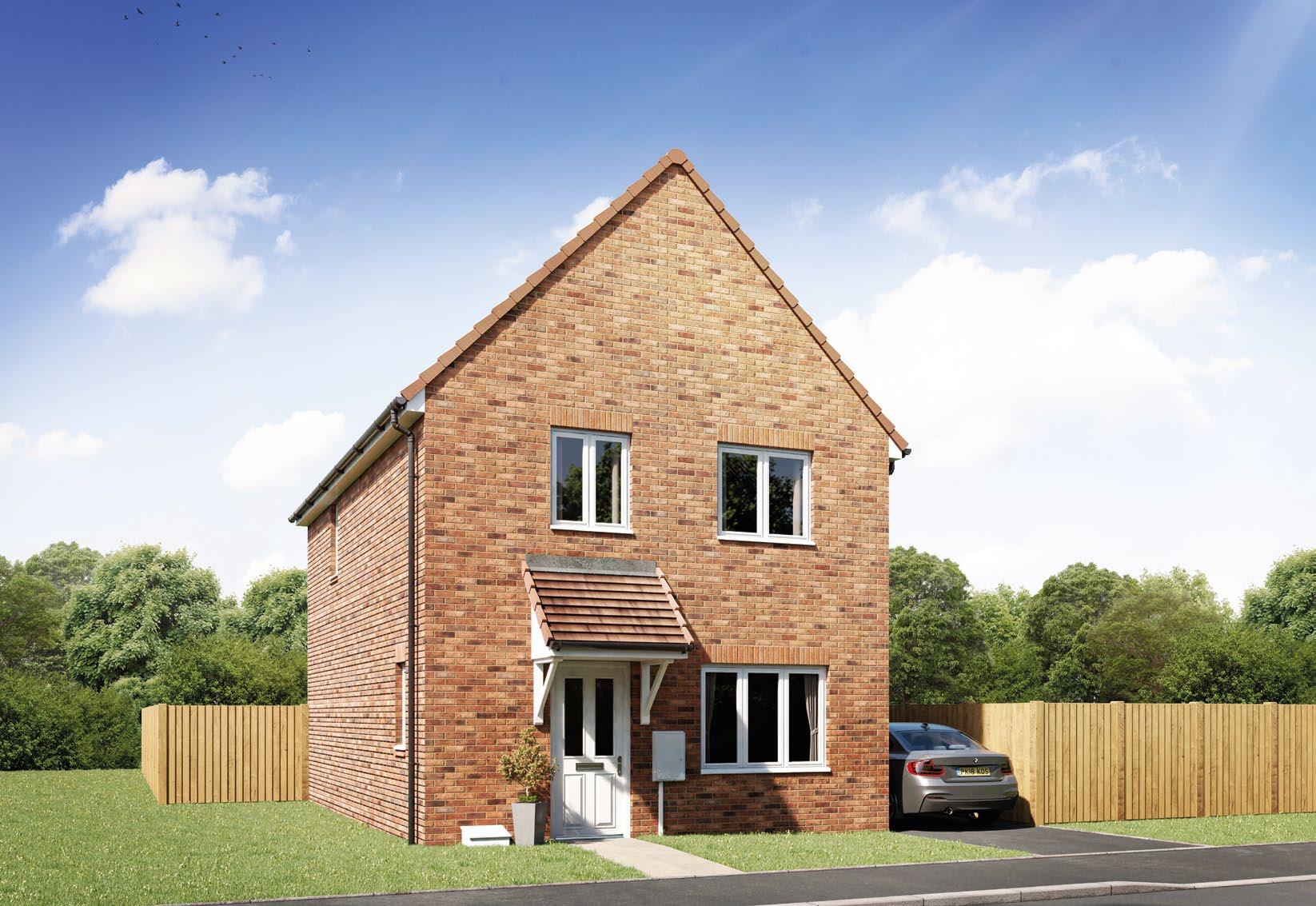
This computer generated image is for illustrative purposes only. Images may include optional upgrades at additional cost. Its purpose is to give a feel for the development, not an accurate description of each property. External materials, finishes, landscaping and the position of garages (where provided), may vary throughout the development. Properties may also be built handed (mirror image). Please ask for further details.
Melford 3 Bedroom Home
The
A well-proportioned three bedroom home featuring a spacious kitchen/dining area with double doors leading out to the garden. The ground floor is complete with a generous-sized living room. Upstairs, is the main bedroom featuring an en suite, two further bedrooms and a family bathroom.
Ground Floor Kitchen/Dining Area 5.41m x 3.07m
17'8" x 10'0" Living Room 5.27m x 3.13m | 17'3" x 10'3"
Floor Main Bedroom 4.37m x 3.21m
14'4" x 10'6"
3.21m x 1.42m
10'6" x 4'8" Bedroom 2 3.21m x 3.07m | 10'6" x 10'0" Bedroom 3 2.61m x 2.33m | 8'6" x 7'7" Bathroom 2.10m x 1.87m | 6'10" x 6'1"
|
First
|
En Suite
|
WC – Cloakroom The floorplans depict a typical layout of this housetype. All dimensions are + or – 50mm and are not shown to scale. They are not intended to be used for carpet sizes, appliance sizes or items of furniture. These floorplans are a guide only and may be subject to change. Total area is approximate. For exact plot specification, details of external and internal finishes, dimensions and floorplan differences consult our Sales Executive. February 2023. The Melford 3 Bedroom Home Total Area 984 sq. ft. Kitchen/Dining Area Living Room WC Bedroom 3 Bedroom 2 Bathroom En Suite Main Bedroom GROUND FLOOR FIRST FLOOR MELFORD 984 Kitchen/Dining Area Room WC Bedroom 3 Bedroom 2 Bathroom En Suite Main Bedroom GROUND FLOOR FIRST FLOOR MELFORD 984
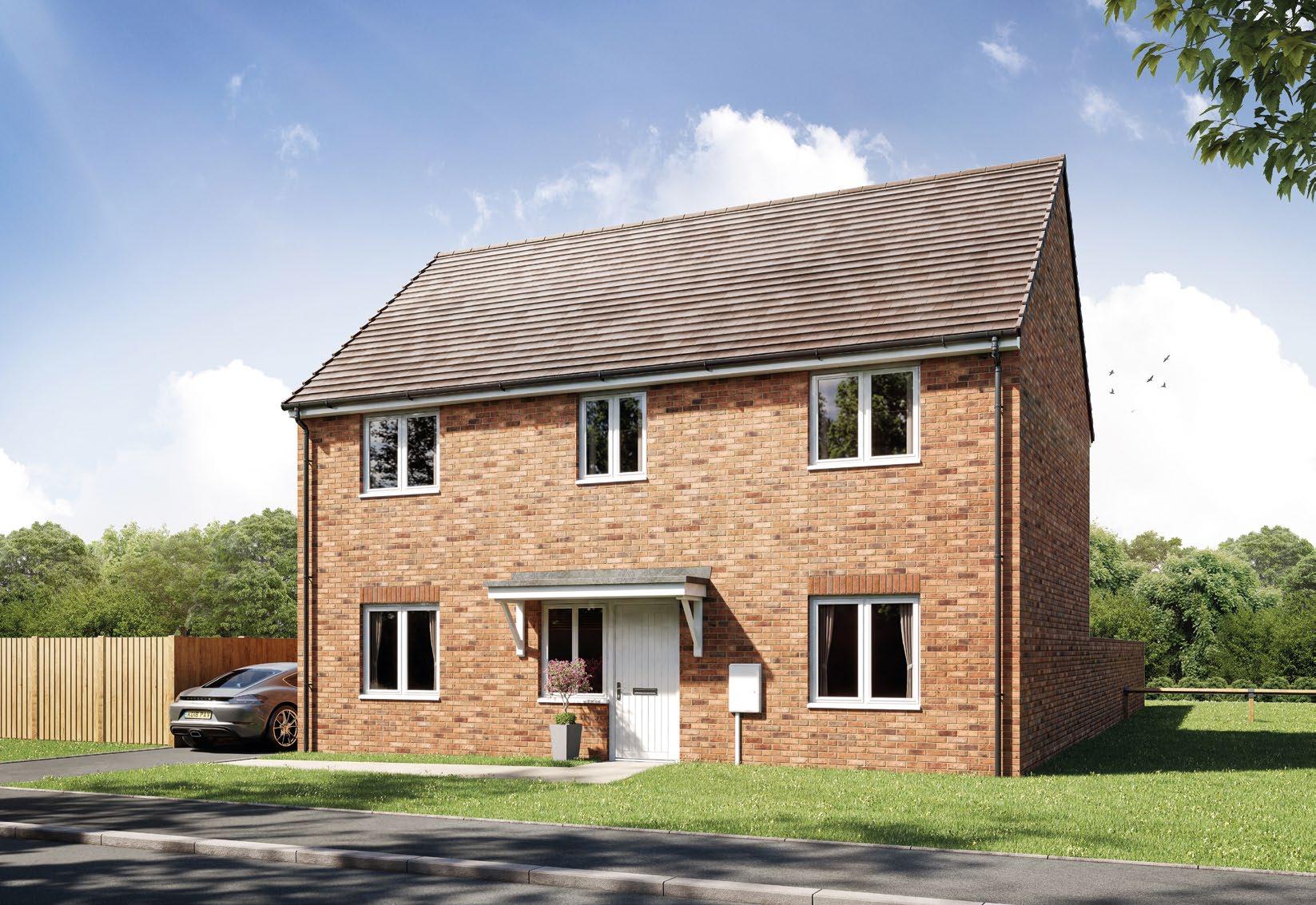
This computer generated image is for illustrative purposes only. Images may include optional upgrades at additional cost. Its purpose is to give a feel for the development, not an accurate description of each property. External materials, finishes, landscaping and the position of garages (where provided), may vary throughout the development. Properties may also be built handed (mirror image). Please ask for further details. The Cliveden 4 Bedroom Home
A generous four bedroom home with a spacious kitchen/dining area and a separate living room with double doors leading out to the garden.
A utility and study complete the ground floor. Upstairs, the main bedroom features an en suite, three further bedrooms and a family bathroom.
Ground Floor Kitchen/Dining Area 6.64m x 3.17m | 21'9" x 10'5" Living Room 4.59m x 3.97m | 15'0" x 13'0" Study 2.82m x 1.96m | 9'3" x 6'5" Utility 2.12m x 1.68m | 6'11" x 5'6"
Main
4.03m x 3.81m
13'2" x 12'6" En Suite 2.48m x 2.33m | 8'1" x 7'8" Bedroom 2 3.81m x 3.18m | 12'6" x 10'5" Bedroom 3 3.18m x 2.74m | 10'5" x 9'0" Bedroom
2.93m x 2.74m | 9'7" x 9'0"
2.19m x 1.70m
7'2" x 5'7"
First Floor
Bedroom
|
4
Bathroom
|
WC – Cloakroom The floorplans depict a typical layout of this housetype. All dimensions are + or – 50mm and are not shown to scale. They are not intended to be used for carpet sizes, appliance sizes or items of furniture. These floorplans are a guide only and may be subject to change. Total area is approximate. For exact plot specification, details of external and internal finishes, dimensions and floorplan differences consult our Sales Executive. February 2023. The Cliveden 4 Bedroom Home Total Area 1,370 sq. ft. GROUND FLOOR FIRST FLOOR Kitchen/Dining Area Utility Living Room Study WC Bedroom 4 Bedroom 3 Bedroom 2 En Suite Bathroom Main Bedroom CLIVEDEN 1370 GROUND FLOOR FIRST FLOOR Kitchen/Dining Area Utility Living Room Study WC Bedroom 4 Bedroom 3 Bedroom 2 En Suite Bathroom Main Bedroom CLIVEDEN 1370
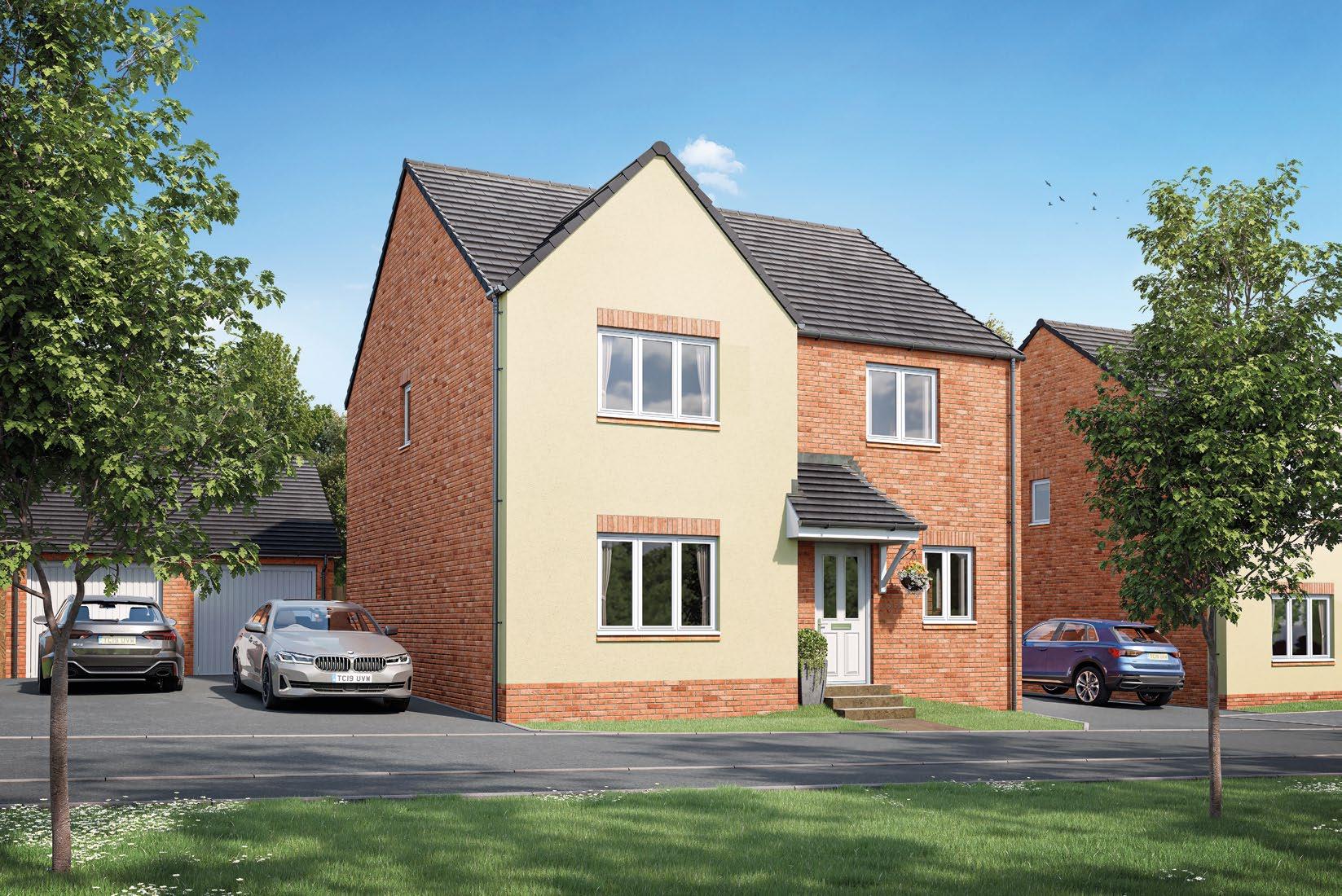
This computer generated image is for illustrative purposes only. Images may include optional upgrades at additional cost. Its purpose is to give a feel for the development, not an accurate description of each property. External materials, finishes, landscaping and the position of garages (where provided), may vary throughout the development. Properties may also be built handed (mirror image). Please ask for further details.
4 Bedroom Home
The Selsdon
A spacious four bedroom home which benefits from a study, utility, living room and a separate open-plan kitchen/dining/family area, with double doors leading out to the garden. Upstairs, there is the main bedroom, three further bedrooms and a family bathroom. Both the main bedroom and bedroom 2 benefit from an en suite.
Ground Floor Kitchen/Dining/Family Area 7.99m x 3.57m | 26'2" x 11'8" Living Room 5.28m x 3.61m | 17'3" x 11'10" Study 2.28m x 2.21m | 7'5" x 7'3" Utility 2.21m x 1.88m | 7'3" x 6'2"
Main Bedroom 4.23m x 3.66m | 13'10" x 12'0" En Suite 1 2.37m x 1.40m | 7'9" x 4'7" Bedroom 2 3.37m x 3.36m | 11'0" x 11'0" En Suite 2 2.31m x 1.05m | 7'7" x 3'5" Bedroom 3 3.40m x 3.17m | 11'1" x 10'4" Bedroom 4 4.23m x 2.73m | 13'10" x 8'11"
2.25m x 2.08m | 7'4" x 6'9"
First Floor
Bathroom
WC – Cloakroom The floorplans depict a typical layout of this housetype. All dimensions are + or – 50mm and are not shown to scale. They are not intended to be used for carpet sizes, appliance sizes or items of furniture. These floorplans are a guide only and may be subject to change. Total area is approximate. For exact plot specification, details of external and internal finishes, dimensions and floorplan differences consult our Sales Executive. February 2023. The Selsdon 4 Bedroom Home Total Area 1,509 sq. ft. GROUND FLOOR FIRST FLOOR Kitchen/Dining/Family Area Living Room Utility Study Bedroom 2 Bedroom 3 En Suite 1 Main Bedroom Bedroom 4 Bathroom En Suite 2 WC SELSDON 1509 GROUND FLOOR FIRST FLOOR Kitchen/Dining/Family Area Living Room Utility Study Bedroom 2 Bedroom 3 En Suite 1 Main Bedroom Bedroom 4 Bathroom En Suite 2 WC SELSDON 1509
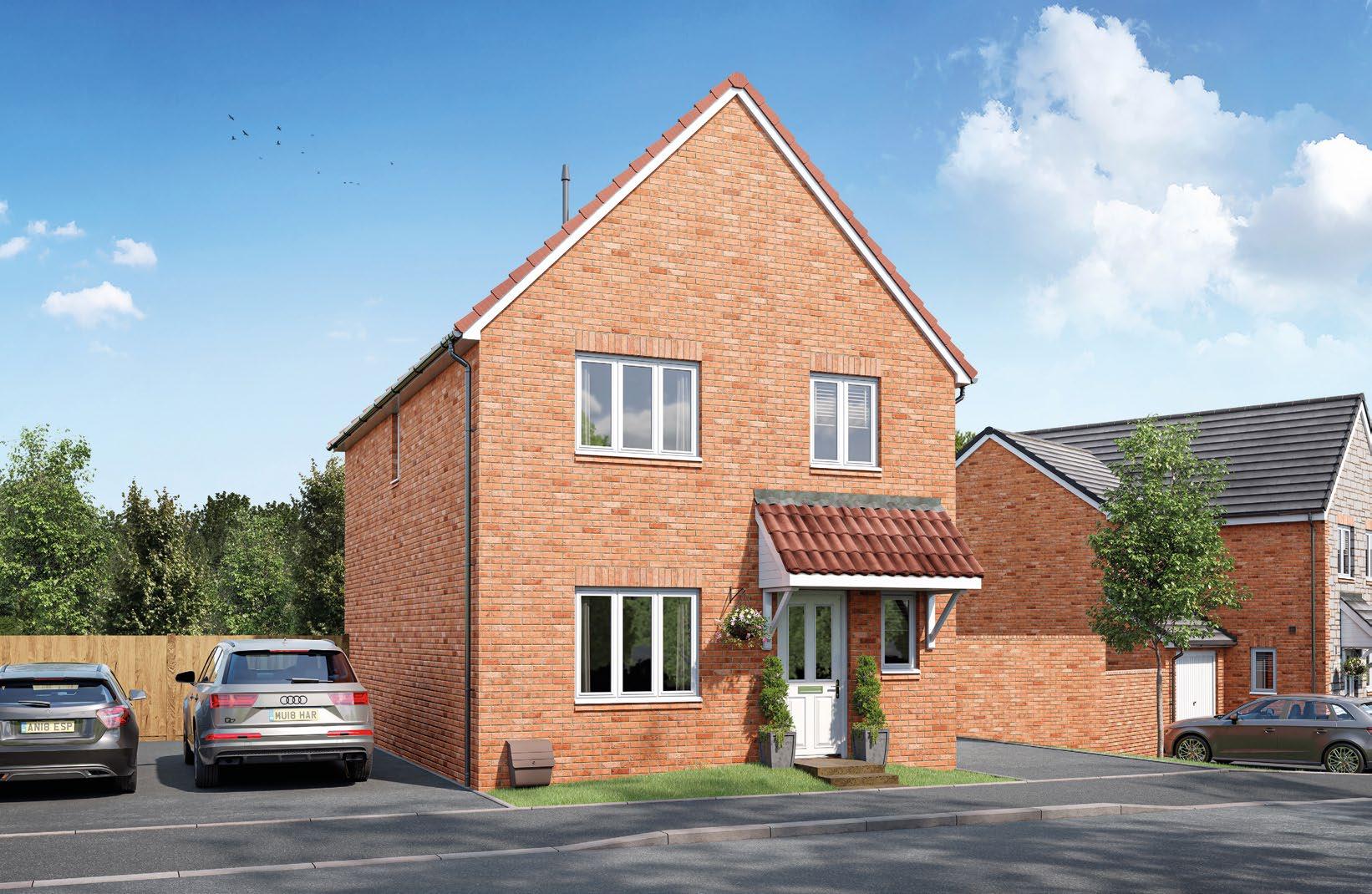
This computer generated image is for illustrative purposes only. Images may include optional upgrades at additional cost. Its purpose is to give a feel for the development, not an accurate description of each property. External materials, finishes, landscaping and the position of garages (where provided), may vary throughout the development. Properties may also be built handed (mirror image). Please ask for further details.
Alfriston 4 Bedroom Home
The
A lovely four bedroom home featuring a living room and an open-plan kitchen/dining area with double doors leading out to the garden.
Upstairs, there is the main bedroom featuring an en suite, three further bedrooms and a family bathroom.
Ground Floor Kitchen/Dining Area 5.63m
3.45m
18'5"
11'4" Living Room 5.41m
3.15m
17'9" x 10'4"
Floor Main Bedroom 4.15m x 2.81m
13'7" x 9'2"
2.09m x 1.59m
6'10" x 5'2"
2 3.46m x 2.81m | 11'4" x 9'2" Bedroom 3 2.73m x 2.26m | 8'11" x 7'5" Bedroom 4 2.73m x 2.16m | 8'11" x 7'1" Bathroom 1.95m x 1.70m | 6'5" x 5'7"
x
|
x
x
|
First
|
En Suite
|
Bedroom
WC – Cloakroom The floorplans depict a typical layout of this housetype. All dimensions are + or – 50mm and are not shown to scale. They are not intended to be used for carpet sizes, appliance sizes or items of furniture. These floorplans are a guide only and may be subject to change. Total area is approximate. For exact plot specification, details of external and internal finishes, dimensions and floorplan differences consult our Sales Executive. February 2023. The Alfriston 4 Bedroom Home Total Area 1,093 sq. ft. Bedroom 4 Main Bedroom Bedroom 3 Bedroom 2 Bathroom Kitchen/Dining Area Living Room WC GROUND FLOOR FIRST FLOOR En Suite ALFRISTON 1093 Bedroom 4 Main Bedroom Bedroom 3 Bedroom 2 Bathroom Kitchen/Dining Area Living Room WC GROUND FLOOR FIRST FLOOR En Suite ALFRISTON 1093
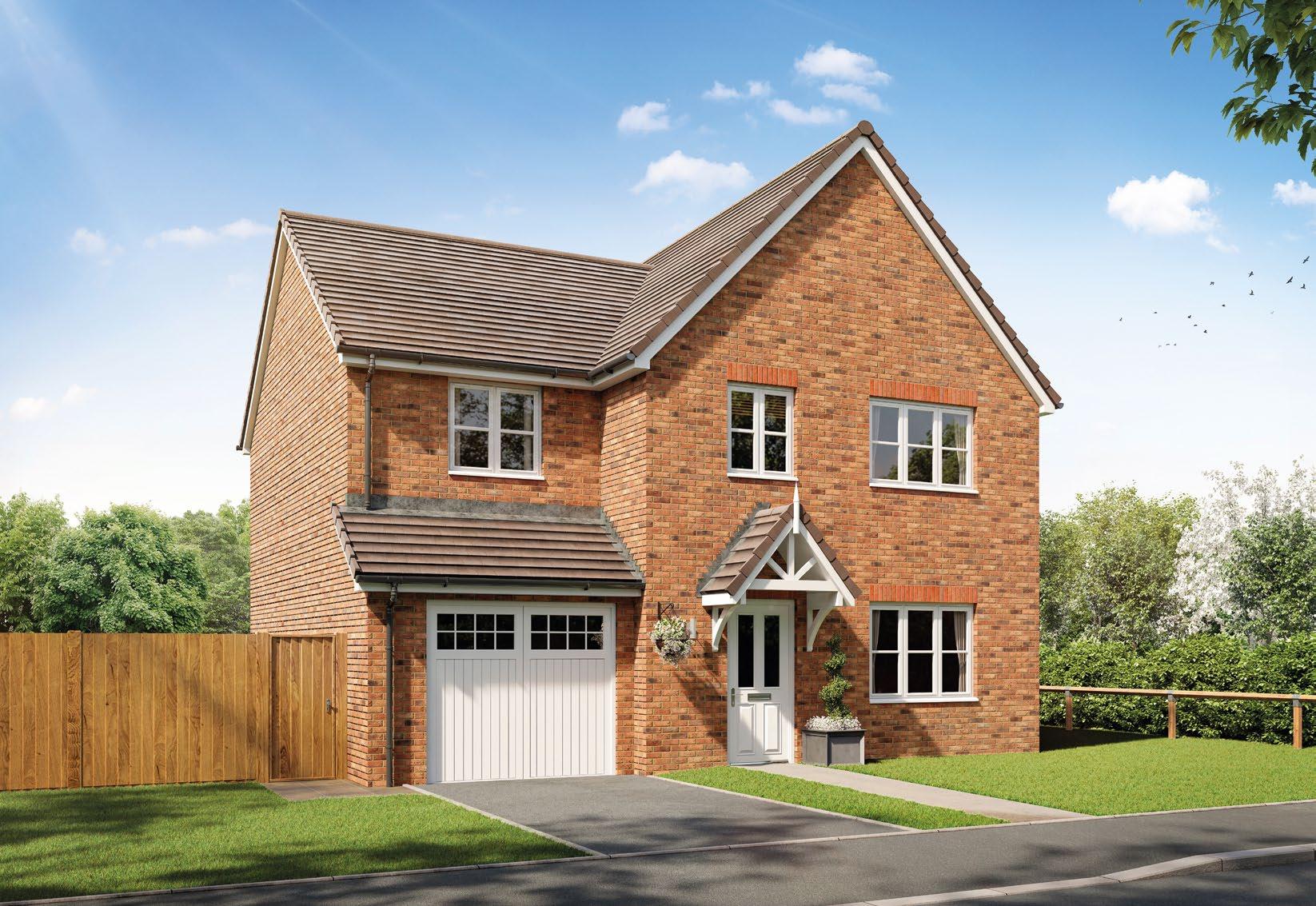
computer
is
is
accurate description
property. External materials, finishes, landscaping and the position of garages (where provided), may vary throughout the development. Properties may also be built handed (mirror image). Please ask for further details.
Bedroom
This
generated image
for illustrative purposes only. Images may include optional upgrades at additional cost. Its purpose
to give a feel for the development, not an
of each
The Buckland 4
Home
The Buckland is a modern four bedroom home featuring an integral garage. The ground floor comprises a kitchen/dining area, a separate living room and a utility. Upstairs, boasts a main bedroom with an en suite, three further good-sized bedrooms and a family bathroom.
Ground Floor Kitchen/Dining Area 5.52m x 3.08m | 18'1" x 10'1" Living Room 4.93m x 3.36m | 16'2" x 11'0" Utility 3.17m x 1.56m | 10'4" x 5'1" First Floor Main Bedroom 4.52m x 3.48m | 14'10" x 11'5" En Suite 2.48m x 1.94m | 8'1" x 6'4" Bedroom 2 3.49m x 3.48m | 11'5" x 11'5" Bedroom 3 3.72m x 3.17m | 12'2" x 10'4" Bedroom 4 2.94m x 2.88m | 9'7" x 9'5" Bathroom 2.22m x 1.90m | 7'3" x 6'3"
WC – Cloakroom The floorplans depict a typical layout of this housetype. All dimensions are + or – 50mm and are not shown to scale. They are not intended to be used for carpet sizes, appliance sizes or items of furniture. These floorplans are a guide only and may be subject to change. Total area is approximate. For exact plot specification, details of external and internal finishes, dimensions and floorplan differences consult our Sales Executive. February 2023.
Buckland 4 Bedroom Home Total Area 1,257 sq. ft. GROUND FLOOR FIRST FLOOR Kitchen/Dining Area Living Room Garage Bedroom 3 Bedroom 4 Bedroom 2 Main Bedroom Bathroom Utility WC En Suite BUCKLAND 1257 GROUND FLOOR FIRST FLOOR Kitchen/Dining Area Living Room Garage Bedroom 3 Bedroom 4 Bedroom 2 Main Bedroom Bathroom Utility WC En Suite BUCKLAND 1257
The
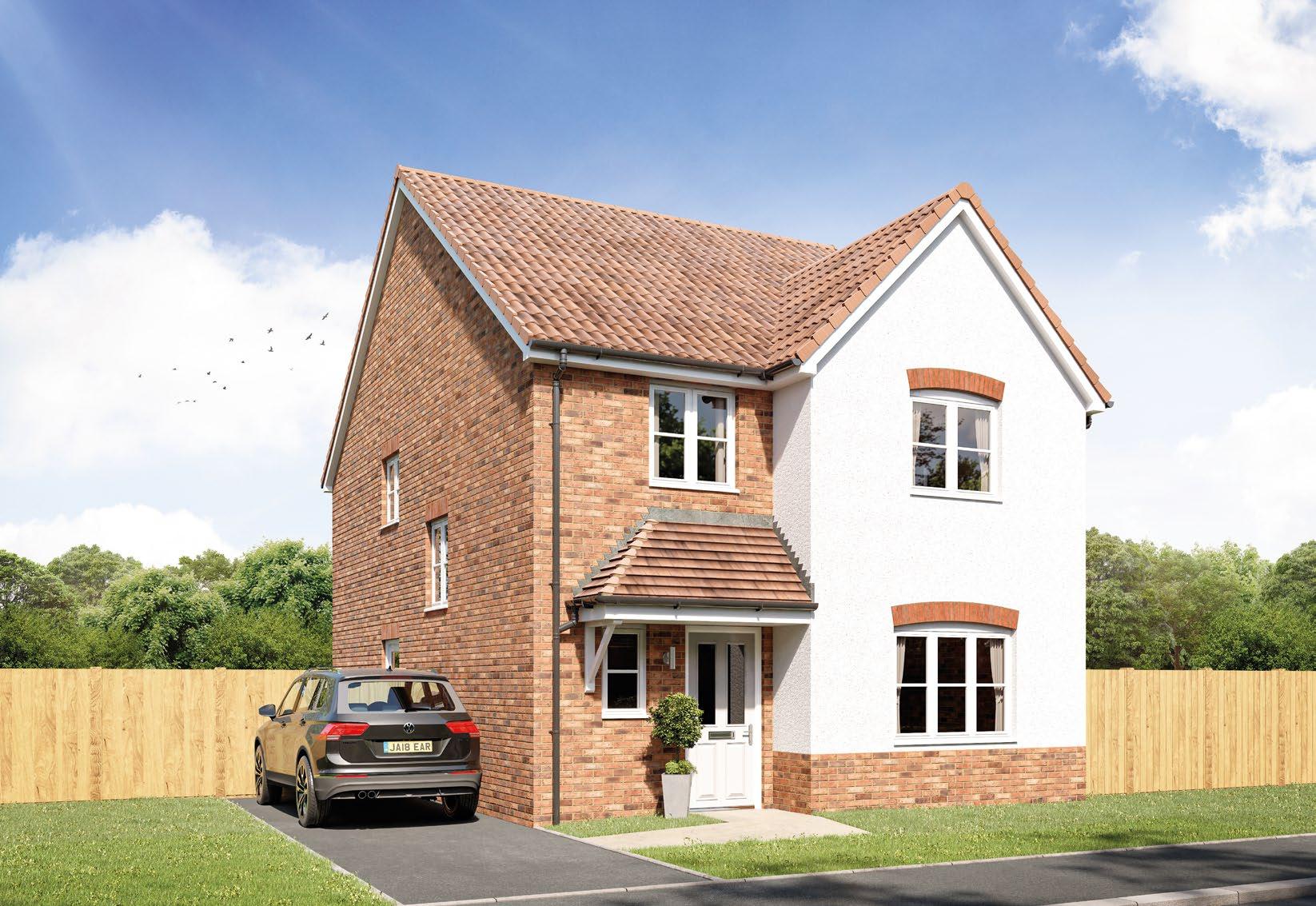
This computer generated image is for illustrative purposes only. Images may include optional upgrades at additional cost. Its purpose is to give a feel for the development, not an accurate description of each property. External materials, finishes, landscaping and the position of garages (where provided), may vary throughout the development. Properties may also be built handed (mirror image). Please ask for further details. The Chiddingstone 4 Bedroom Home
A well-proportioned four bedroom home featuring a spacious kitchen/dining/family area, with double doors leading into the garden, a separate living room and utility to the ground floor. Upstairs, the main bedroom with an en suite can be found alongside three further bedrooms and a family bathroom.
Ground Floor Kitchen/Dining/Family Area 6.31m x 4.60m | 20'8" x 15'1" Living Room 5.27m x 3.38m | 17'3" x 11'1" Utility 1.93m x 1.61m | 6'4" x 5'3" First Floor Main Bedroom 4.52m x 3.23m | 14'10" x 10'7" En Suite 2.47m x 1.40m | 8'1" x 4'7" Bedroom 2 3.89m x 3.38m | 12'9" x 11'1" Bedroom 3 2.98m x 2.73m | 9'9" x 8'11" Bedroom 4 2.83m x 2.08m | 9'3" x 6'10" Bathroom 2.12m x 1.90m | 6'11" x 6'3"
WC – Cloakroom The floorplans depict a typical layout of this housetype. All dimensions are + or – 50mm and are not shown to scale. They are not intended to be used for carpet sizes, appliance sizes or items of furniture. These floorplans are a guide only and may be subject to change. Total area is approximate. For exact plot specification, details of external and internal finishes, dimensions and floorplan differences consult our Sales Executive. February 2023. The Chiddingstone 4 Bedroom Home Total Area 1,312 sq. ft. GROUND FLOOR FIRST FLOOR Kitchen/Dining/Family Area Living Room WC Utility Bedroom 4 Bedroom 2 Bathroom Bedroom 3 En Suite Main Bedroom CHIDDINGSTONE
GROUND FLOOR FIRST FLOOR Kitchen/Dining/Family Area Living Room WC Utility Bedroom 4 Bedroom 2 Bathroom Bedroom 3 En Suite Main Bedroom CHIDDINGSTONE
1312
1312
Healeys Print Group Reg. 2108 Cashmere Park Exeter Road South Molton Devon EX36 4EW Find us using what3words ///elder.truck.carriage 01769 510009 CashmereParkSales@tiliahomes.co.uk tiliahomes.co.uk
