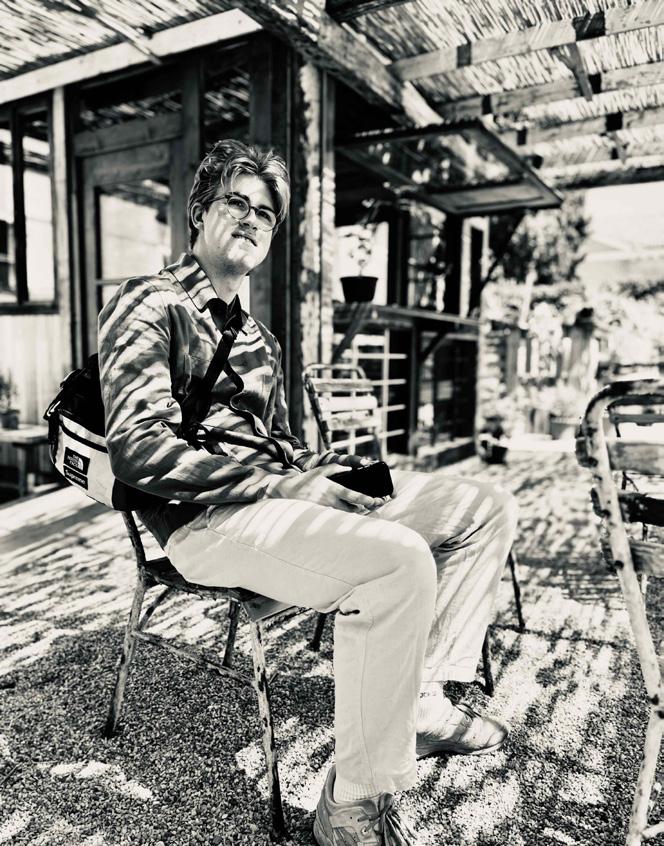01 Schaulager Brauschweig
public warehouse for storing and working with recycled building materials
As a result of the climate crisis, the construction sector is facing a major transformation. How do we build in a climate-neutral way and how do we get away from the idea of constructing ever more short-lived new buildings?
One answer may be to reuse components that have already been used. In order to enable the reuse of materials that have already been used, storage areas are needed to save materials from the demolition process and make them available for new construction tasks. Our design for a materials warehouse in Braunschweig therefore focuses on storage itself and also makes the topic of building turnaround and „material reuse“ more tangible for ordinary citizens.
The warehouse becomes a „show warehouse“ for users and the public. It makes spatial qualities tangible and materials and single-variety construction methods tangible. In conjunction with the space center created by Braunschweig to organize the temporary use of vacant spaces in the city and workshops integrated into the warehouse, the Schaulager activates the multi-storey parking lot on Wallstrasse and transforms it from a car user to a user of materials and people.

6 Tilman Keßling
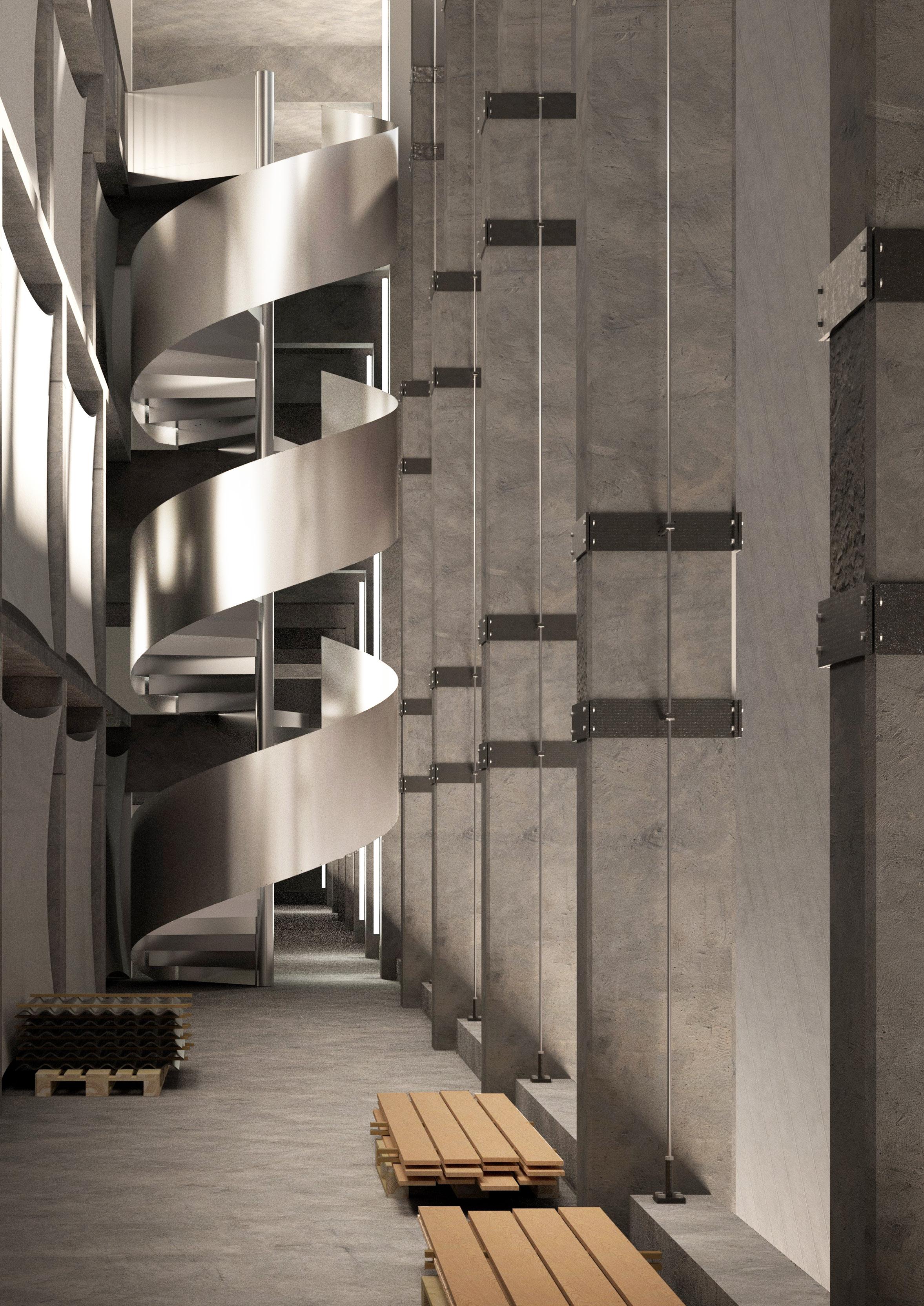
7 selected works
The former multi-storey parking lot is located at the southern end of Brunswick‘s city center. This area of the city is characterized by its strong cultural mix, its nightlife, but also by day-to-day living. The multi-storey parking lot forms the spatial end of the perimeter block and, like a cork, allows such disparate urban societies to exist in parallel.
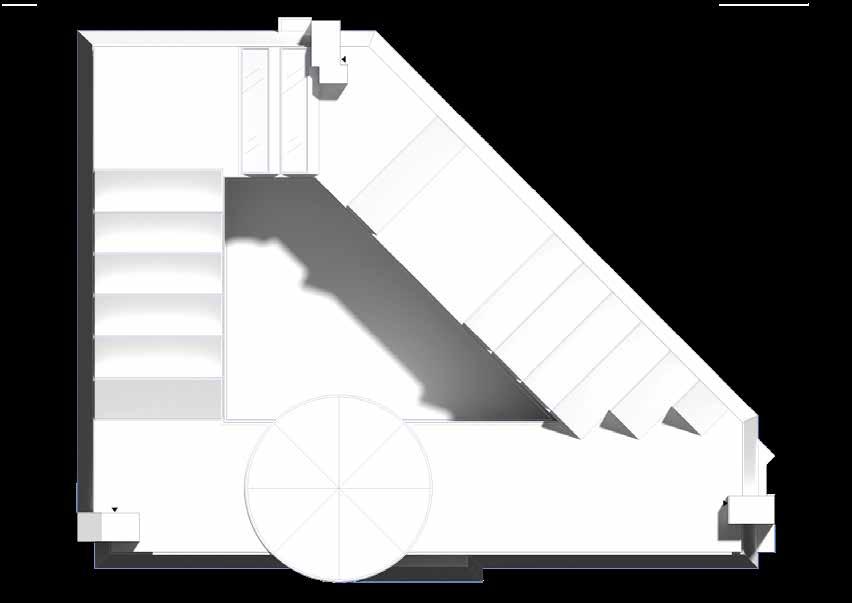
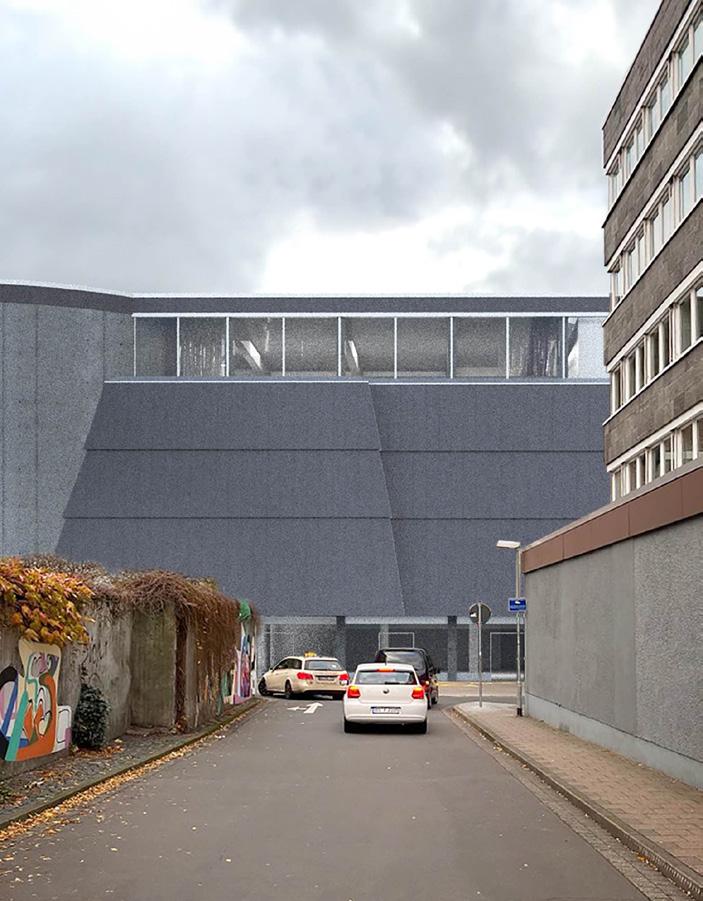
8 Tilman Keßling
The central design theme is the staging of the inventory on the basis of the „exhibition route“. This is made up of a sequence of storage and „heroic rooms“ through which visitors pass. In the heroic rooms, the respective focal point is staged with individual interventions (arrival, distribution, shell, structure and expansion), thus making „reuse“ a practical experience. The storage areas and workshops are then arranged around the „heroic spaces“, allowing the different users to come together in different ways throughout the building. Sometimes they go together with the material, sometimes they go separate ways. Experienced users take different routes than new visitors to the „heroic rooms“.
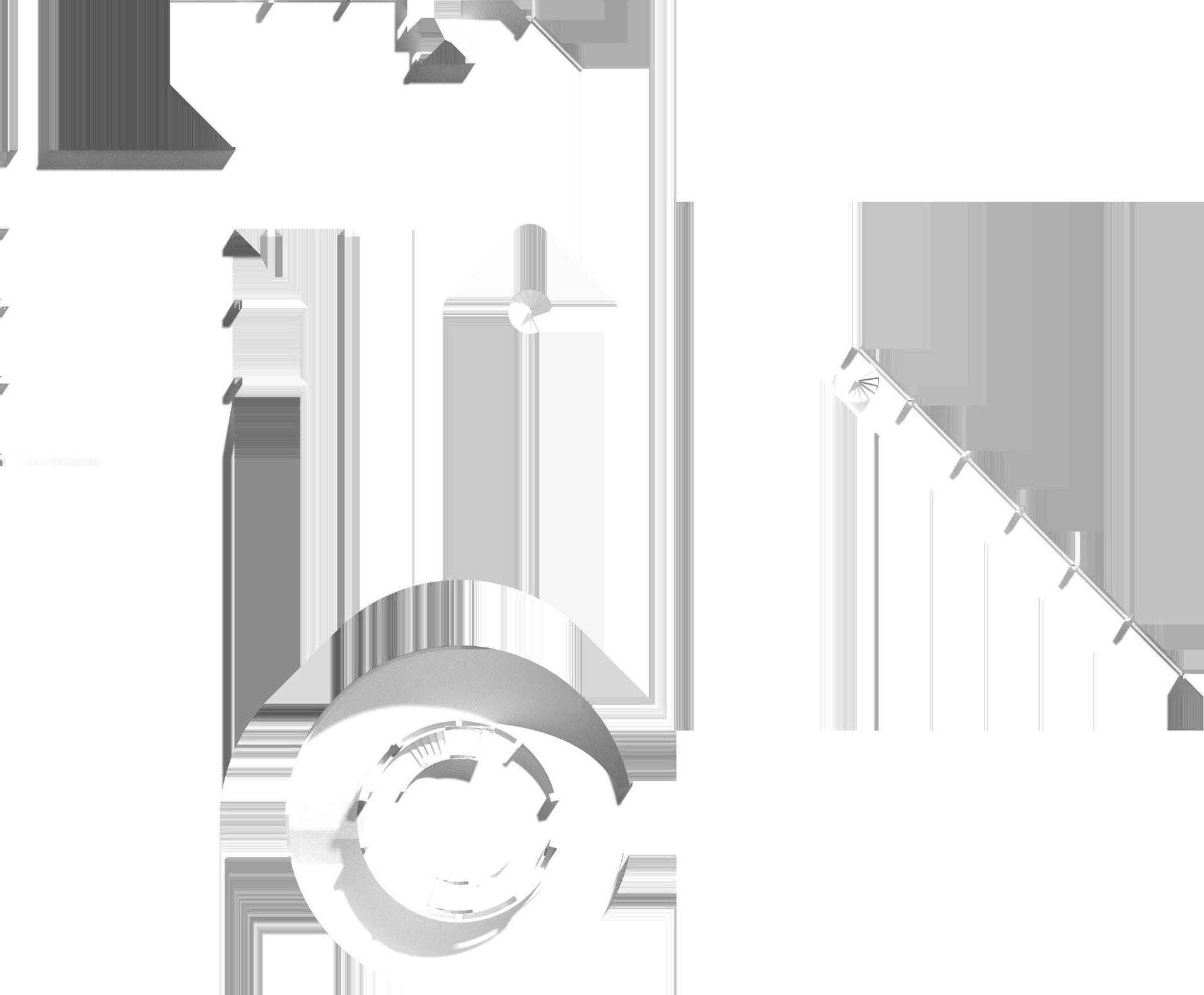
Gebäudehülle
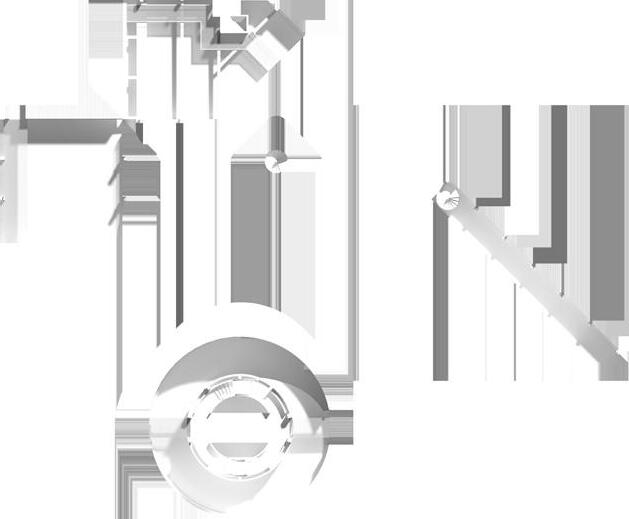
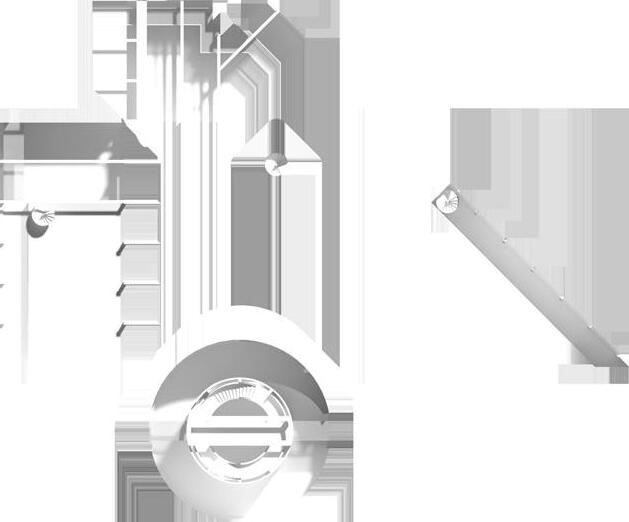
Verteilung Ausbau Lager Ausbau Tragwerk
LagerTragwerk
LagerGebäudehülle
9 selected works
3.
4. floor
1.
floor 2. floor
floor
The „heroic rooms“ allow visitors to experience the existing building, the intervention and the stored objects.
In the „distribution space“, the ramps were removed from the existing building from the first floor upwards. This exposed the central staircase core and made the distribution of materials visible across all levels. The newly added shell was exposed in the „shell space“. For this purpose, the beams were cut off and set back on new supports. In order to compensate for the longer buckling length of the outer existing supports, these were pre-stressed. In the „structure space“, the floor slabs were removed to focus on the existing structure with a new sense of space.in the „Interior fitting space“, the focus was directed to the newly added interior. For this purpose, the floor slabs and respective beams were removed to achieve a directional stepping of the finishing levels.

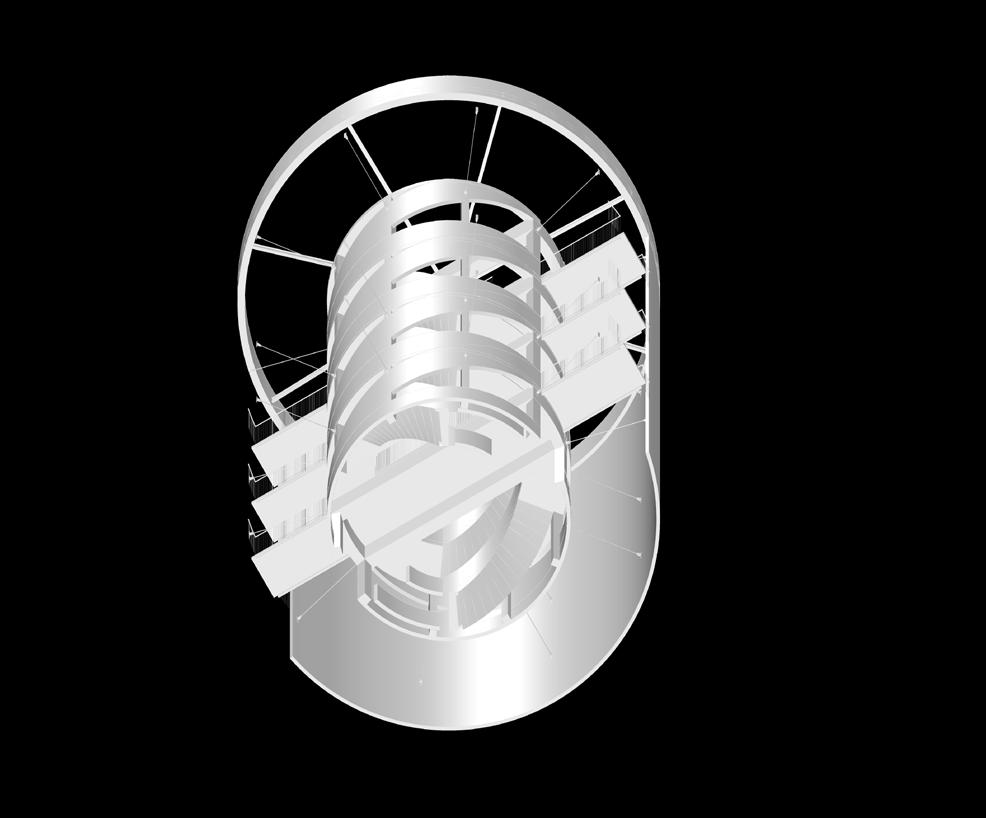
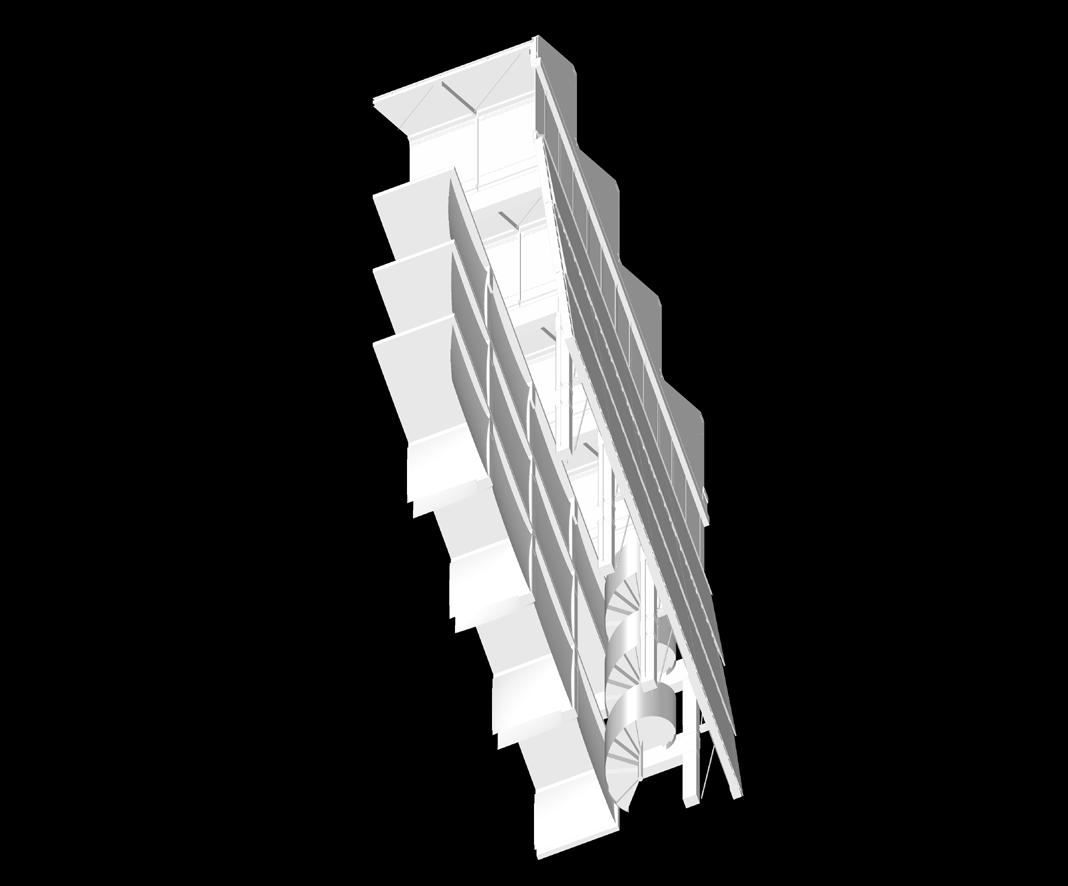
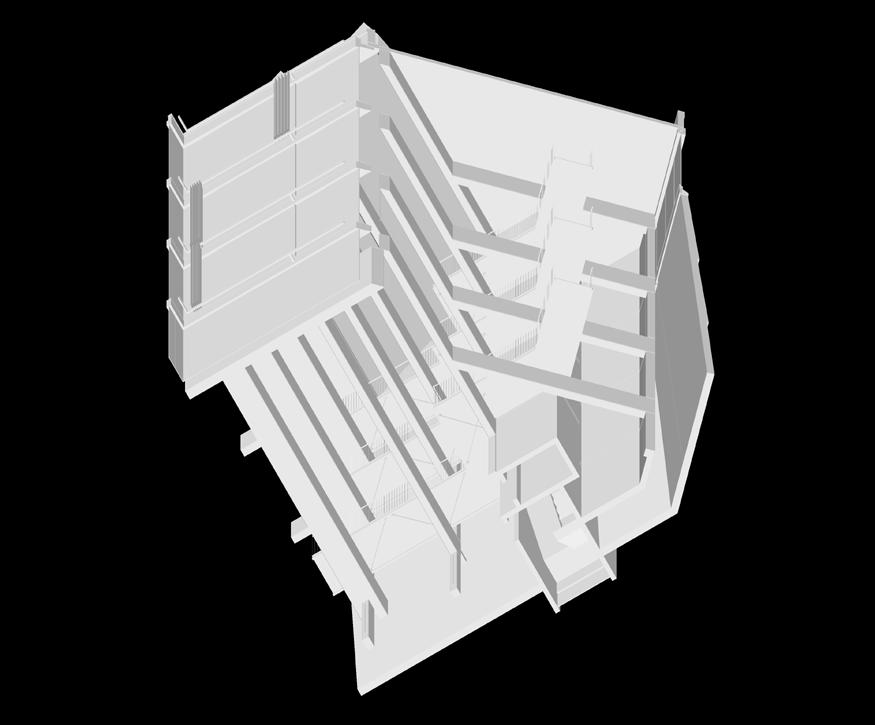
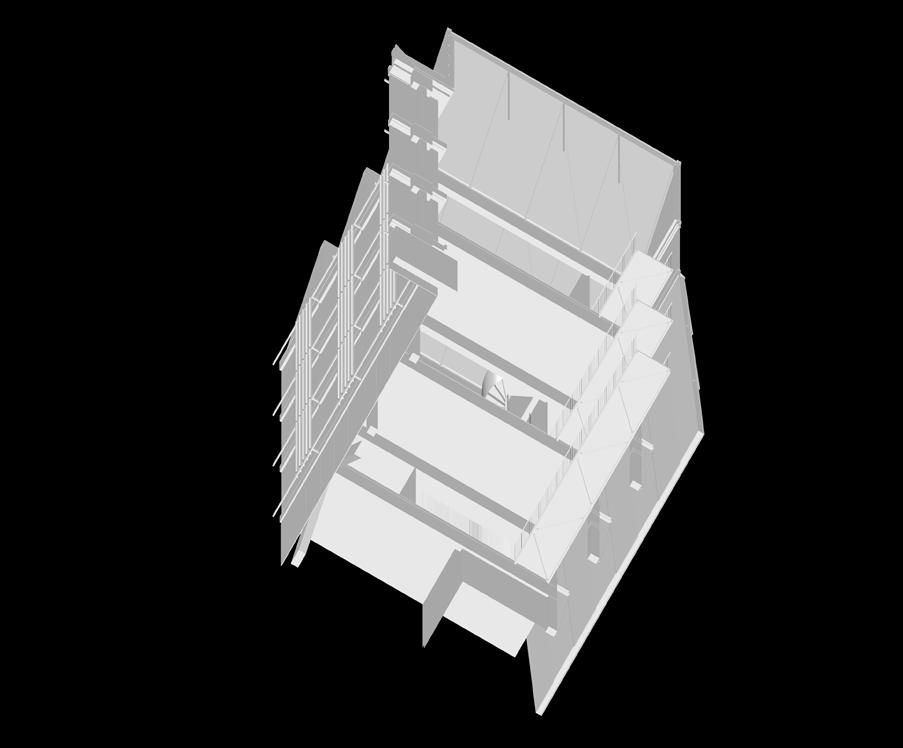
10 Tilman Keßling
distribution space shell space Interior fittings space structure space interior space
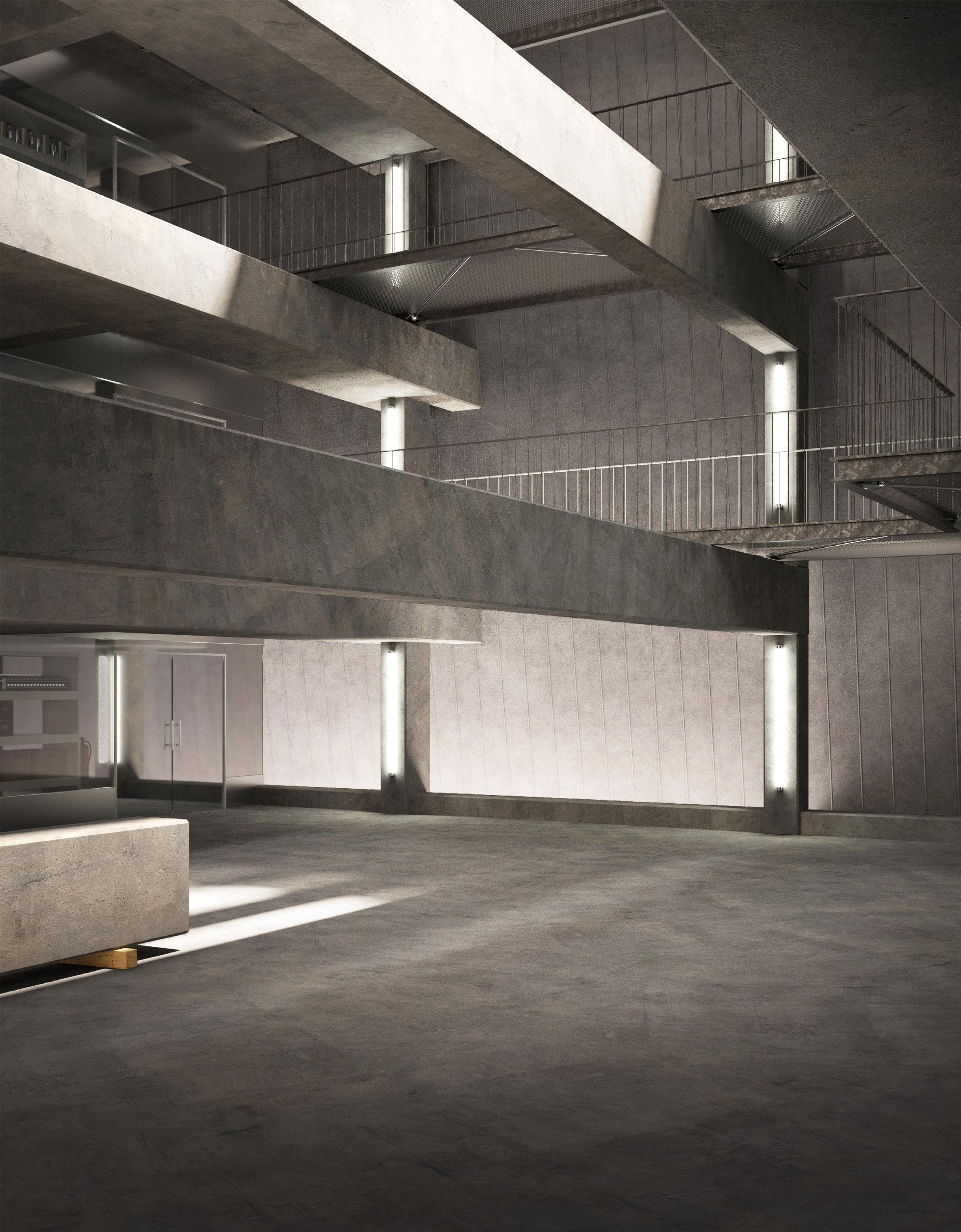
11 selected works structure space
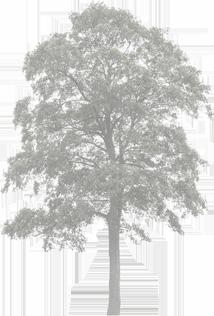
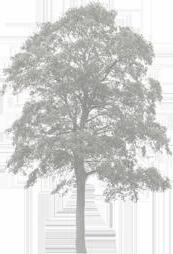
section distribution

section shell an structure






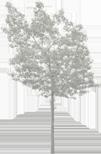
section interior fittings

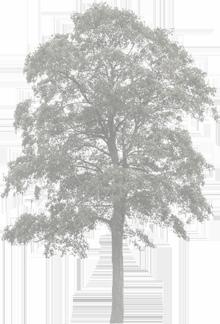
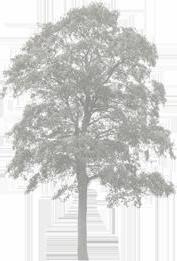

12 Tilman Keßling


The structure of the existing building, with its idiosyncratic grid of stacked columns and beams, as well as its striking inner courtyard, is protected by the closed façade, which is attached and „superimposed“ on the building. This results in the positioning of the workshops, offices and seminar rooms towards the illuminated inner courtyard and on the 4th floor, which is illuminated on both sides. The façade thus clearly shows the structure of the building, consisting of clubs and deliveries on the first floor, storage areas with workshops from the 1st to 3rd floors and the room center on the 4th floor. Everything is crowned by the new shed roofs, which give the „heroic rooms“ and the cultural space center a new lighting situation.
13 selected works
view east
view south
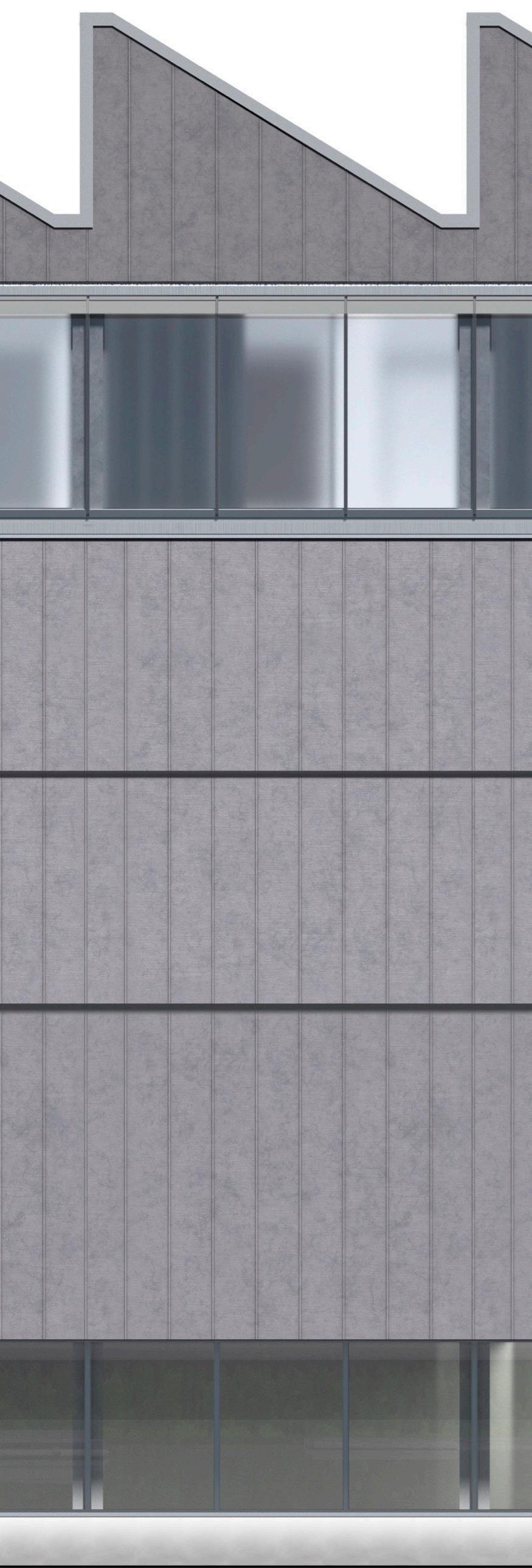
14 Tilman Keßling Construction exterior facade: Standing seam cladding 70cm sheets clamped, board shuttering 25 mm screwed, rear ventilation 50mm, wooden beams 80/40mm, in between wood fiber insulation, suspended elmentized stud wall made of perforated U-profiles, in between wood fiber insulation 120mm, board shuttering screwed 25mm, vapor barrier rubber clamped, standing seam clamped Louvre window for night-time cooling screwed to steel profile, centrally controllable Wall construction: Aluminum panel (screwed open), rear ventilation 30mm, sealing membrane clamped open to diffusion, wood fiber insulation 50mm U-profile in between wood fiber insulation 120mm, vapor barrier, clay building board 30mm, clay plaster External roller blind Fixed glazing with floorto-ceiling sliding door for cross ventilation Sun visors Metal mesh Steel profile screwed to ring beam, unitized facade attached, heating element embedded Door construction: Asphalt covering removed 20mm Hinged door with countersunk seal Sheet metal edging Sealing membrane Existing ceiling 150mm Wood fiber insulation screwed 200mm, vapor barrier
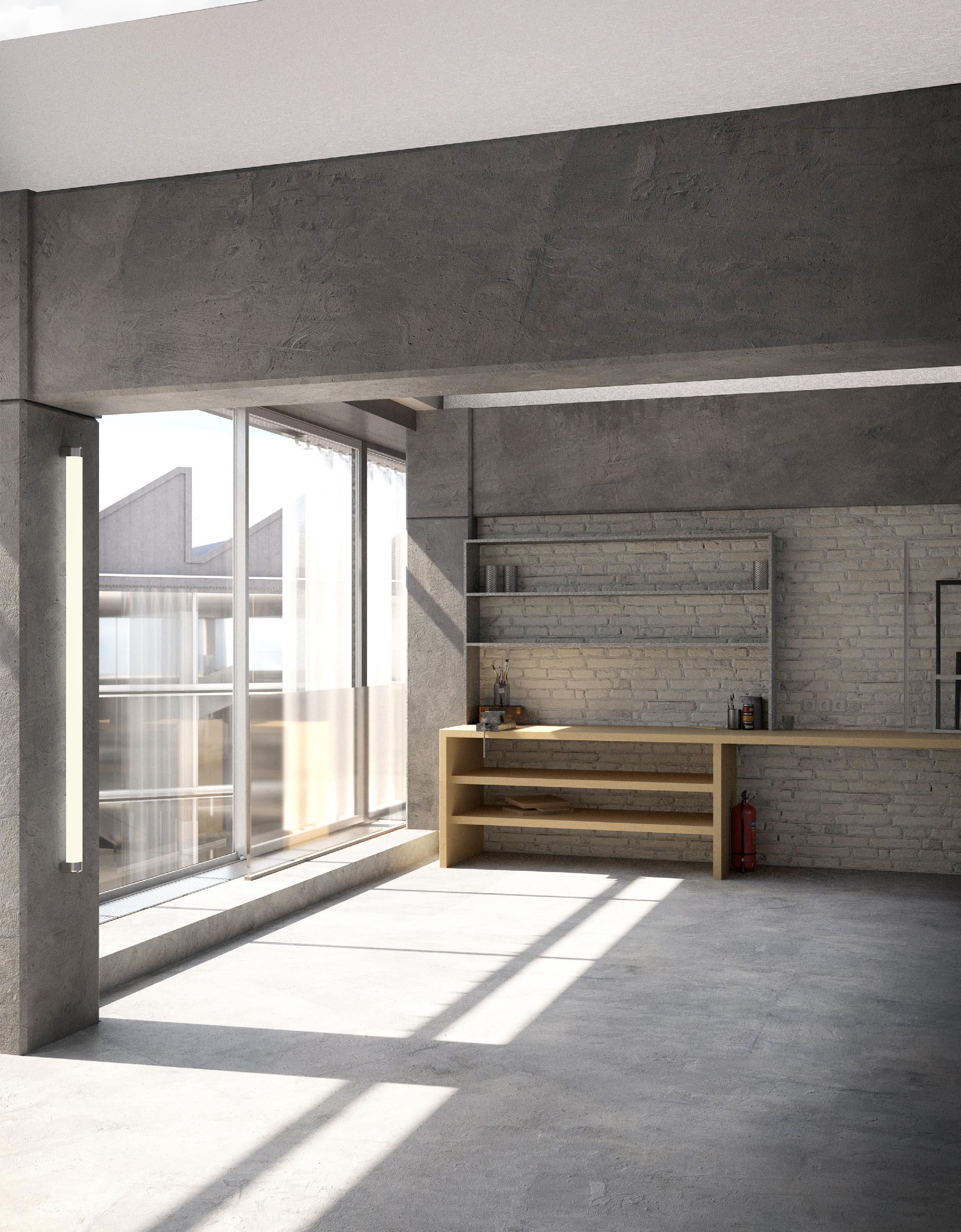
15 selected works
Semester: WiSe 2023/2024
Institute: IEX Prof. Berthold Penkhues
Tutor: Philipp Wündrich, Chris Jensen
Group: Janna Held, Tilman Kessling, Laura Leinert, Julian Wandschneider
02 Terazze di Marmo
A „new“ marble promenade for all Genoa residents
Genoa is located between the sea, mountains and two rivers in the north of Italy, directly on the Mediterranean. Contrary to what you might expect, Genoa is not a seaside city, but rather a densely built-up industrial city that is completely separated from the sea by the harbor. You can never go for a walk by the sea. Based on this observation, we wanted to make this walk by the sea possible for all residents of Venice. The people of Genova used to be able to stroll along their „Terazze di Marmo“, a marble promenade along the harbor, until it fell victim to industry and the expansion of the port. For our new „Terazze di Marmo“, we are putting the people of Genoa back in the front row and giving them back this place on the existing harbor pier. Individual interventions and repairs will create different characteristics of the walk and thus make the sea more tangible for all Genovese.
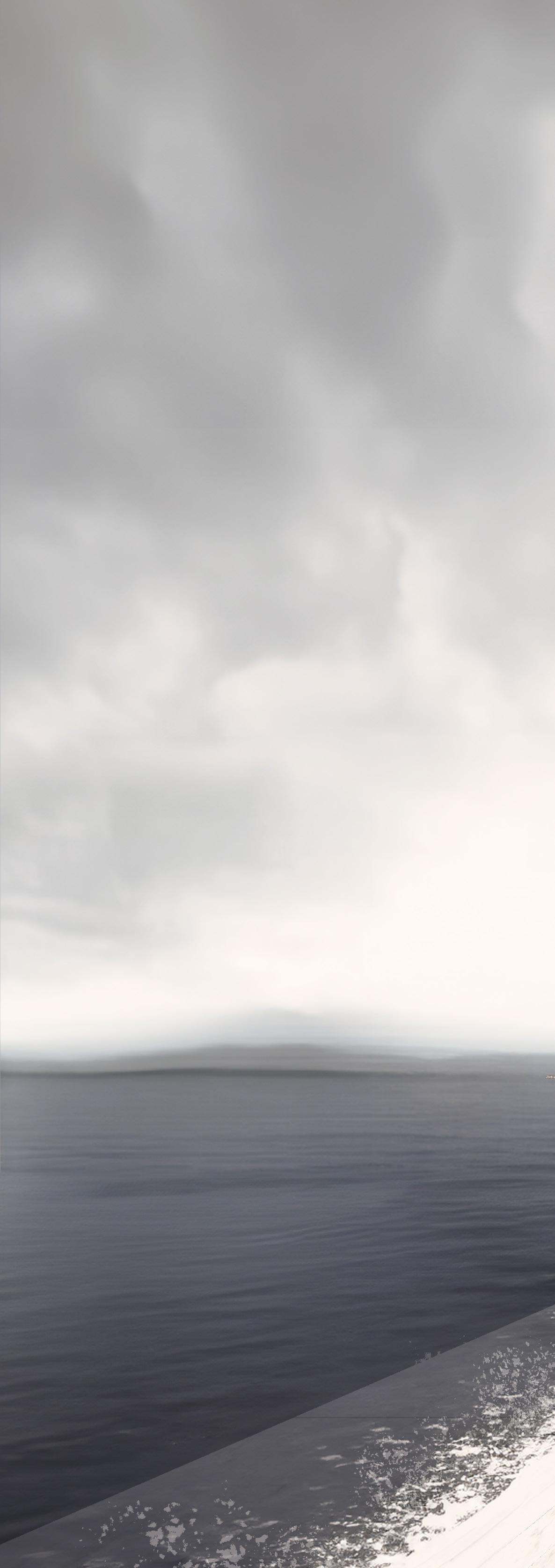
16 Tilman Keßling
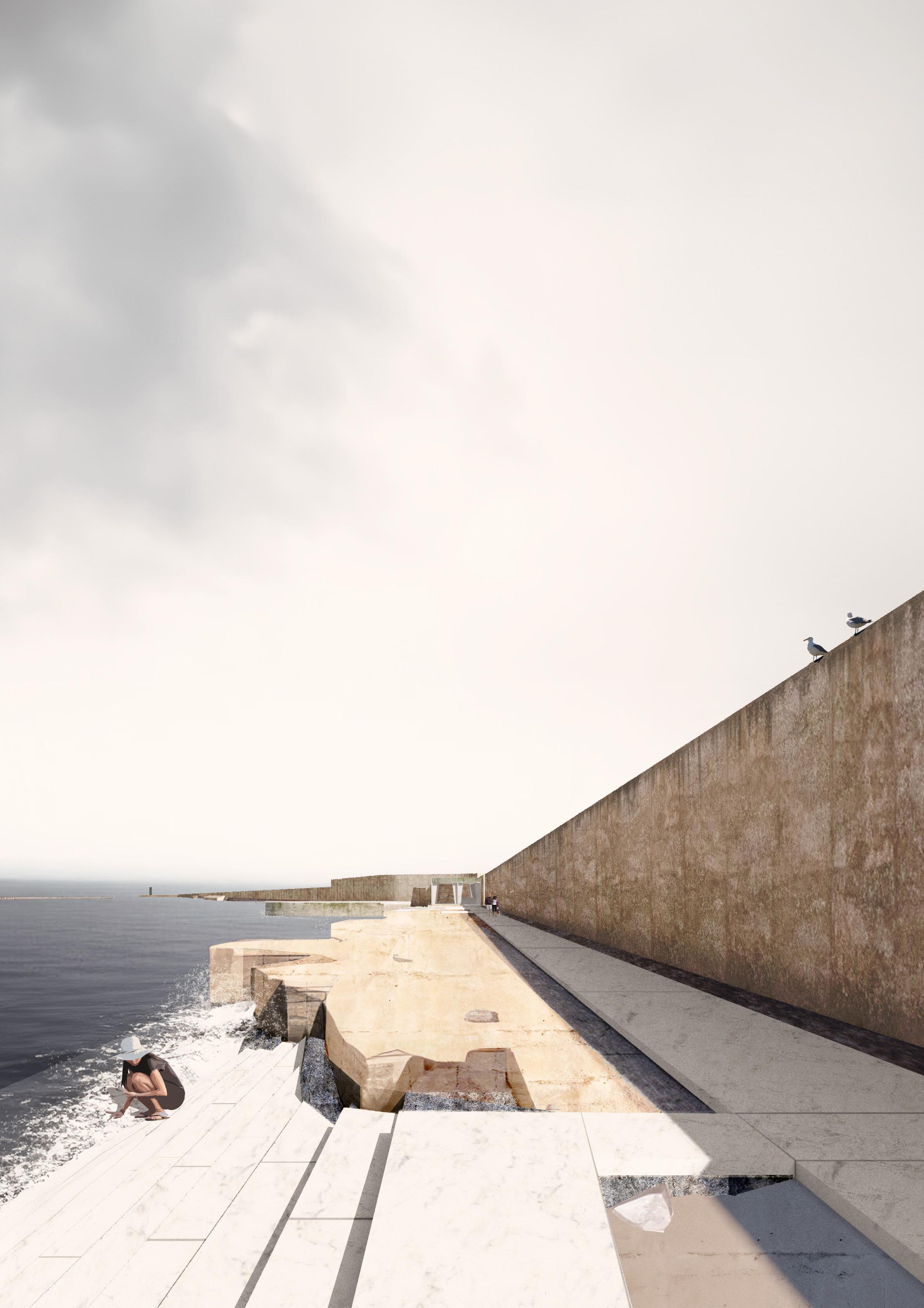
17 selected works
The different characteristics of the pier are divided into 4 areas and complemented by „largescale interventions“. After arriving, the „Terazze di Marmo“ is divided into the areas of sea bathing, the area of private contact with the sea and the long path of solitary walking. On the other side of the arrival, the visitor is confronted with a view of the harbor and the city.

18 Tilman Keßling
focused
view
Whiteplan genova
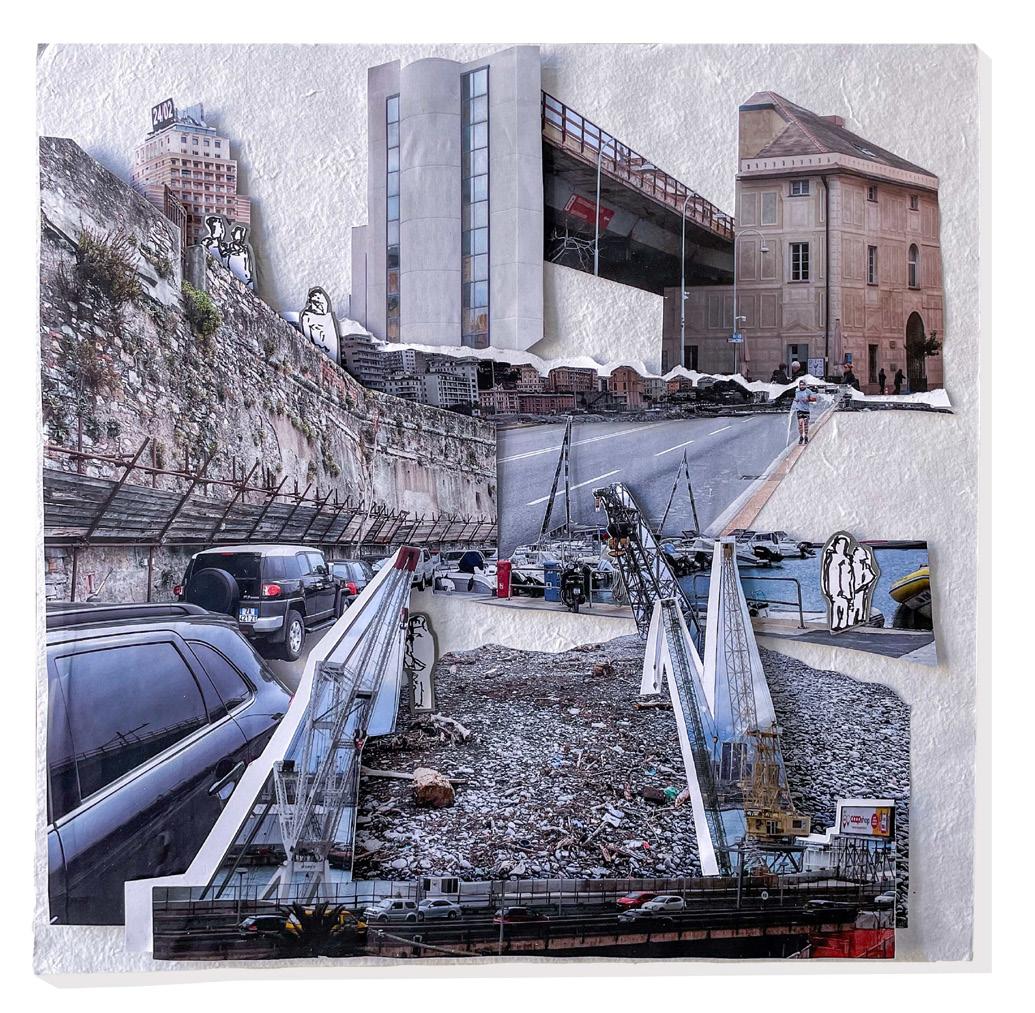
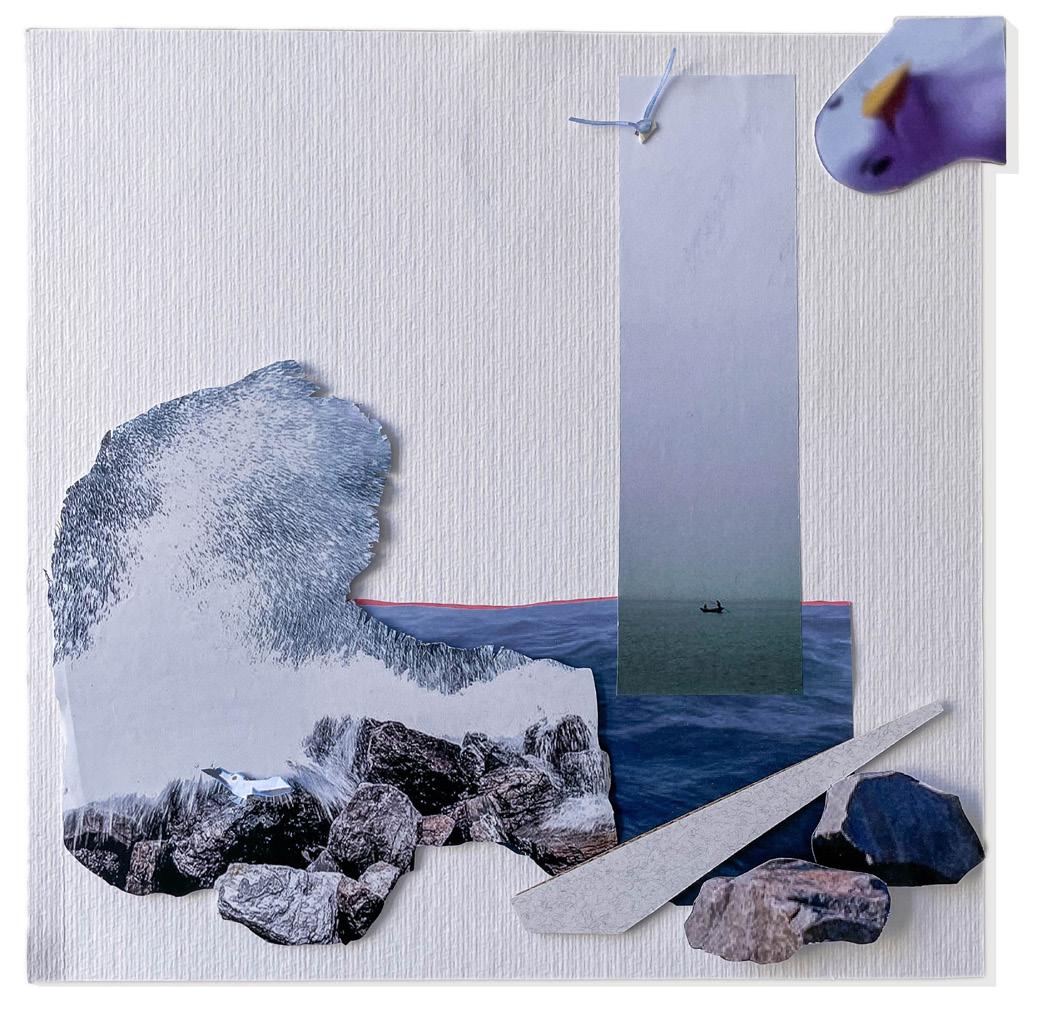

19 selected works walking contact arrival harbour view
Whiteplan genova

The new interventions on the existing pier are all connected by the building material marble. This is rolled out like a carpet and is laid in thin slabs on and around the pier. It zones the pier and guides walkers along the „Terazze di Marmo“ along the spatial interventions. Starting with the tower, which brings people inside from the bridge onto the pier and confronts them with the marble for the first time. Once at the bottom, they find the sea baths. Here Genovese can swim in the sea in safety or just stand or splash around in the water. Continuing past the repaired steps, the bar with its viewing platform offers the opportunity for a last drink and pastry before the long walk to the end of the pier. At the same time, the other side offers the opportunity for concerts and events related to the city and harbor, and as a final intervention at the end of the „lonely“ walk, the „Focused View“ awaits as a finale, which as a reward lets you block out the entire city.
20 Tilman Keßling
axonometry tower and bath

axonometry bar and theater
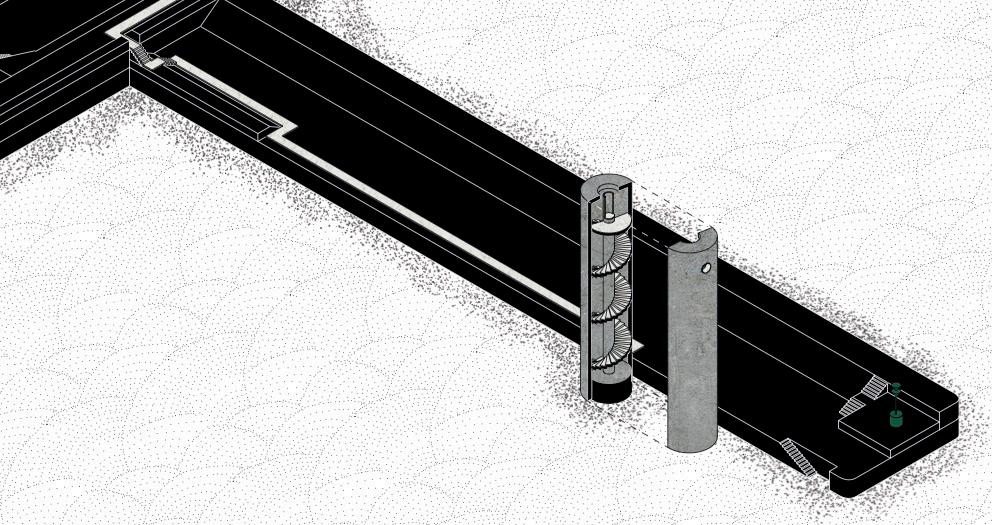
axonometry focused view
21 selected works
The pier can be reached from Piazzale di San Francesco d‘Assisi. This was the right place for us, as the direct view from this square means that you feel closer to the sea than anywhere else, but at the same time you are physically separated from it by the elevated roads and the harbor. a filigree steel structure spans the harbor and the streets between the square and the arrival tower, supported solely by alternating concrete columns. Unlike the „Terazze di marmo“, the bridge is not covered with marble and thus mediates as a light construction between the mass of the land and the mass of the pier.
The bridge thus invites all Genovese to experience the pier and, with the „Terazze di Marmo“, gives back to the normal Genovese the Merr, which is otherwise not so freely and diversely usable and experienceable for the general public in many places. You can stroll around again, swim in the sea, lie in the sun or dream yourself away to distant lands.
Everything that the port, the industry and the highways currently make difficult for the normal Genovese to do.
22 Tilman Keßling
plan arrvial
section arrival
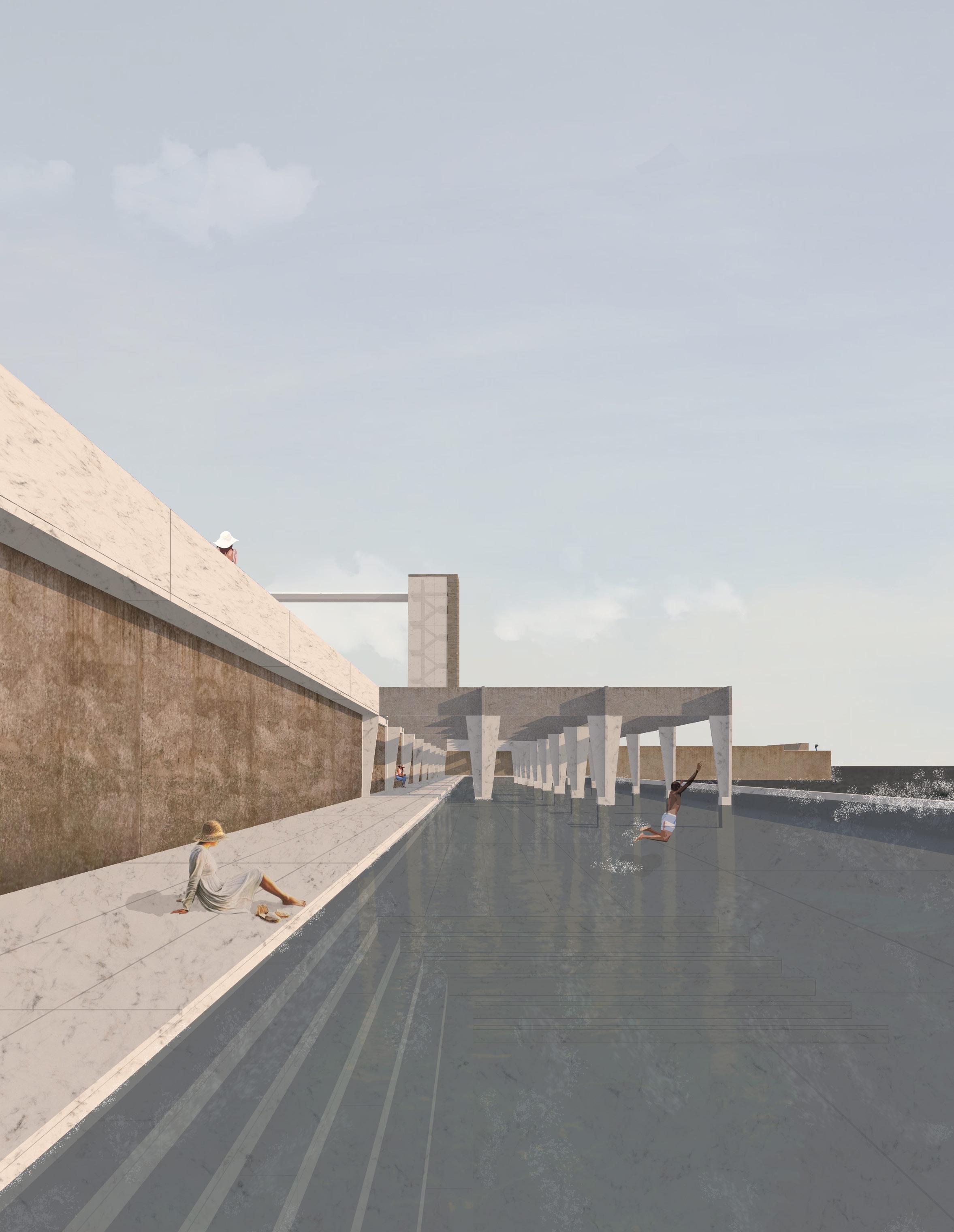
23 selected works
Semester: WiSe 2022/23
Institute: IAD Prof. Volker Staab
Tutor: Oona Welp
Group partner: Maximilian Henke
03 Engine Shed
An exhibition pavilion for scultpures by Jean Tinguely on the Braunschweig „Ringgleis“
The exhibition pavilion at the Ringgleis in Braunschweig transports the past spatial feeling of a locomotive shed underground, creating an exhibition space for Jean Tinguely installations and the soundscape typical of Tinguely‘s art. Above ground, the intervention is minimal so as not to disturb the scenic atmosphere of the abandoned ring track: Above ground, only towering wall elements bear witness to an intervention at the site.
These connect the underground exhibition world with the above-ground Ringglei Park and attract attention and curiosity, while the elongated exhibition space in the basement with its vaulted ceiling forms the center of the complex. Individual exhibition niches emerge from this, which are delimited linearly by the respective wall elements. The directional incidence of light from the wall-accompanying skylight openings accentuates the installations, allowing visitors to walk through the exhibition from both sides. With just a few modifications, exciting spatial sequences are created that offer Jean Tinguely‘s works both a protected and open space and integrate them into the industrial effect of the ring track.
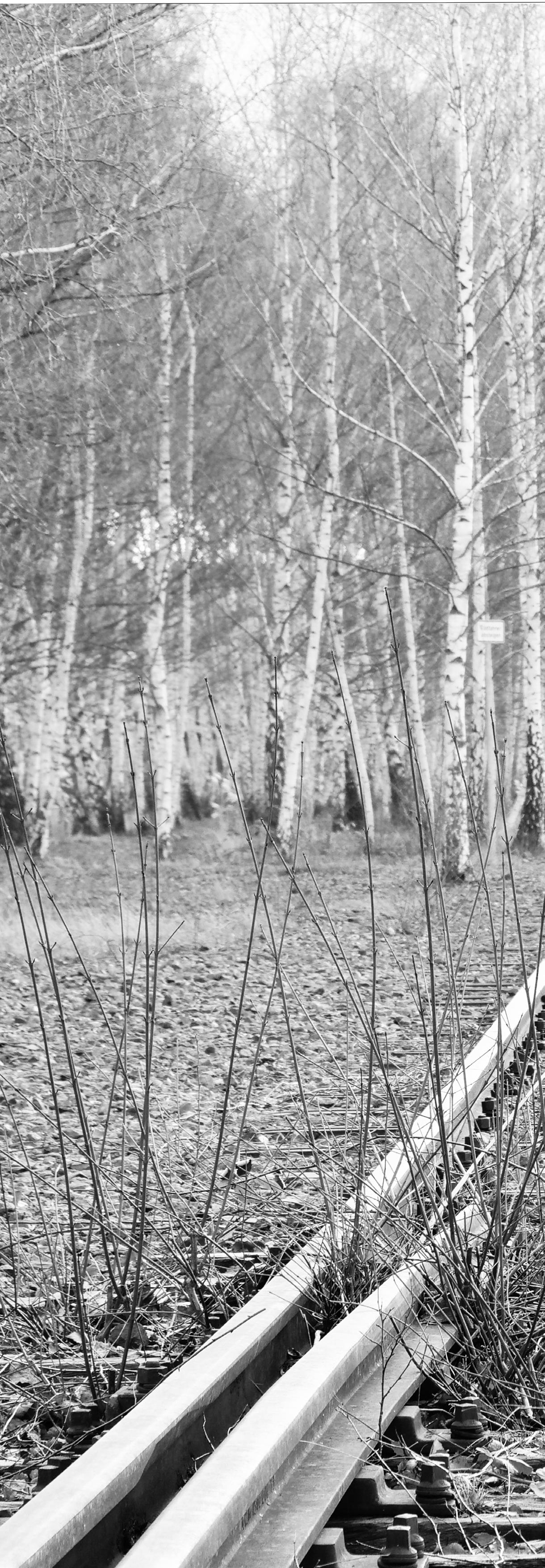
24 Tilman Keßling
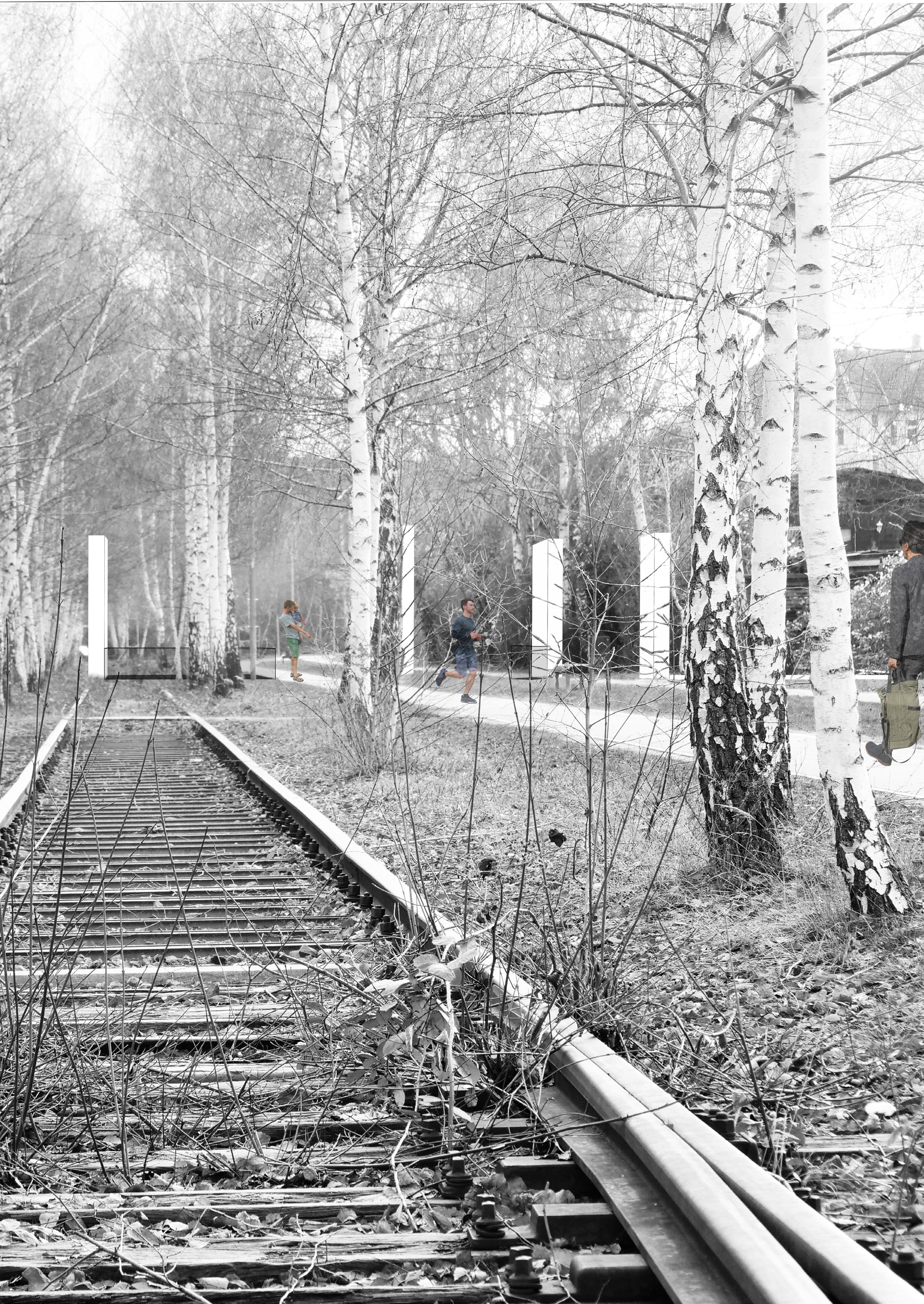
25 selected works
26 Tilman Keßling
ground floor
top view
The exhibition space is designed to be accessible around the clock, which benefits Jean Tinguely‘s installations in the stadtraum. Only the café and the sanitary facilities are buried in the floor and can be closed off. The café is located at the end of the exhibition. There you can take your coffee or cake and go upstairs to the café terrace on the ring track.
27 selected works section
The barrel vault, inspired by locomotive sheds, connects the exhibition niches with each other. The niches each extend as far as the additively placed wall panels. The partial incidence of light from the skylight openings thus created stages the art in a different, conducive way: Sometimes through indirect light, sometimes through a shimmer and once again through a very targeted illumination of the exhibits.
28 Tilman Keßling
section section
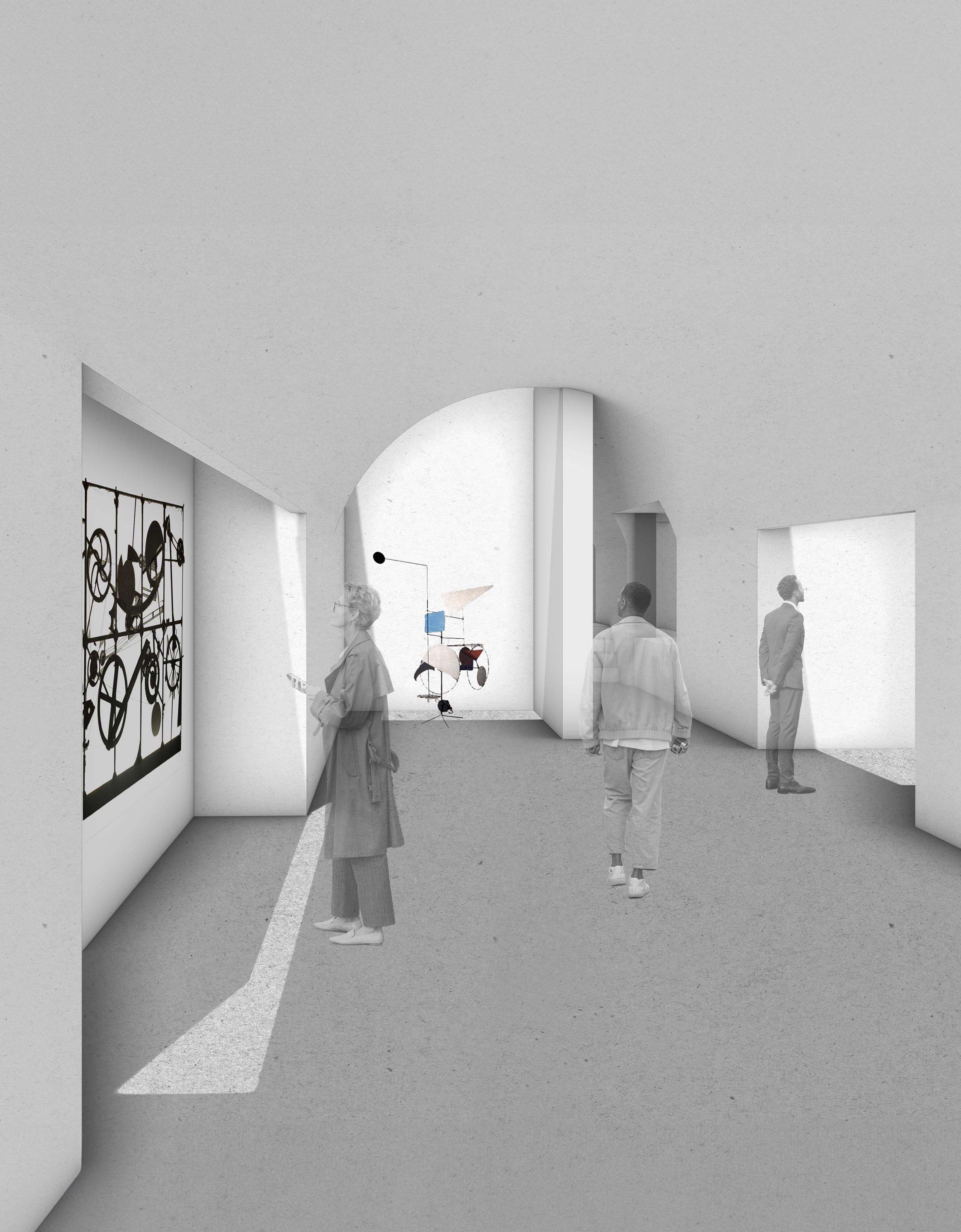
29 selected works
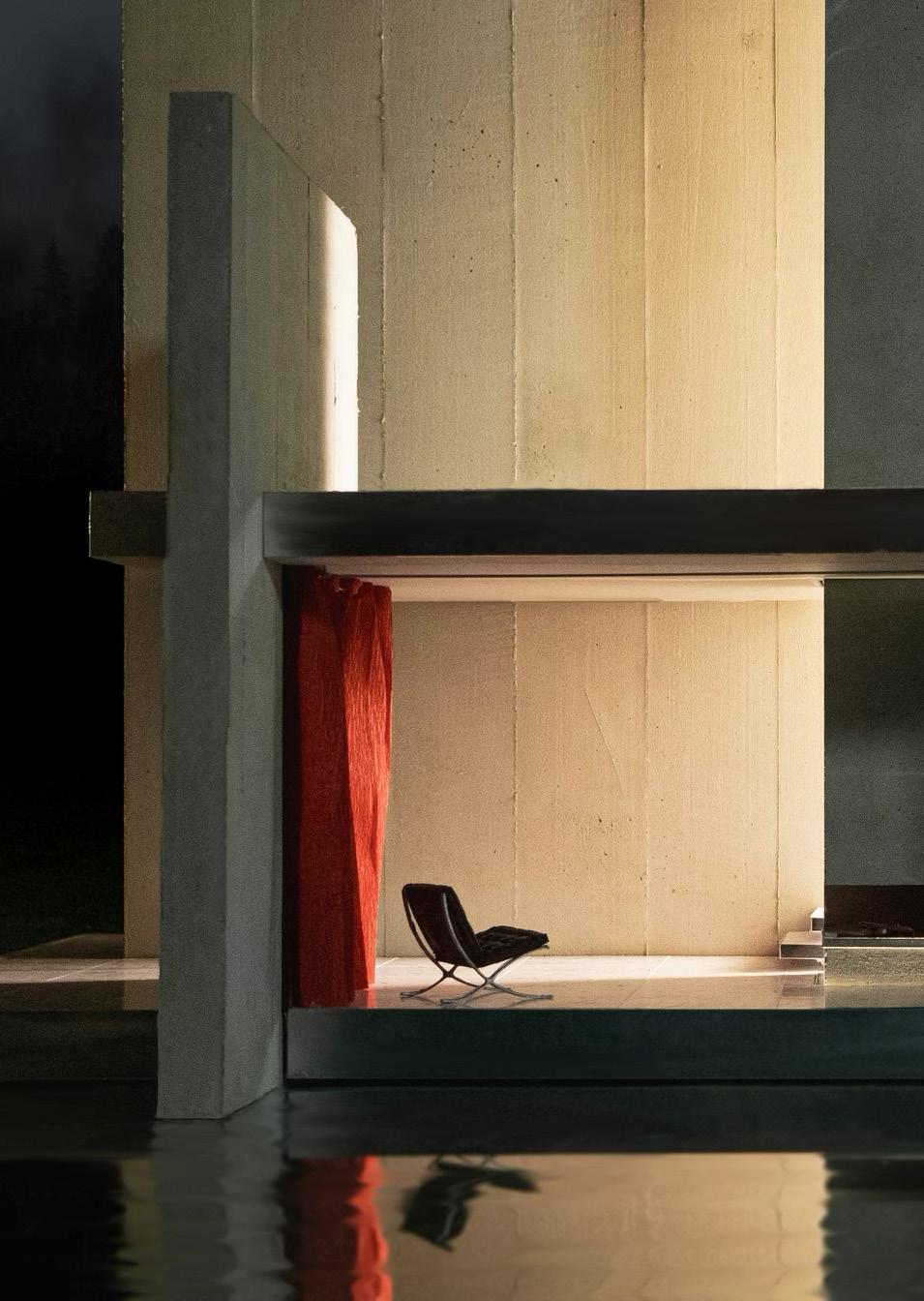
30 Tilman Keßling
Semester: WiSe 2022/23
Institute: IAD Prof. Volker Staab
Tutor: Oona Welp
Group partner: Maximilian Henke
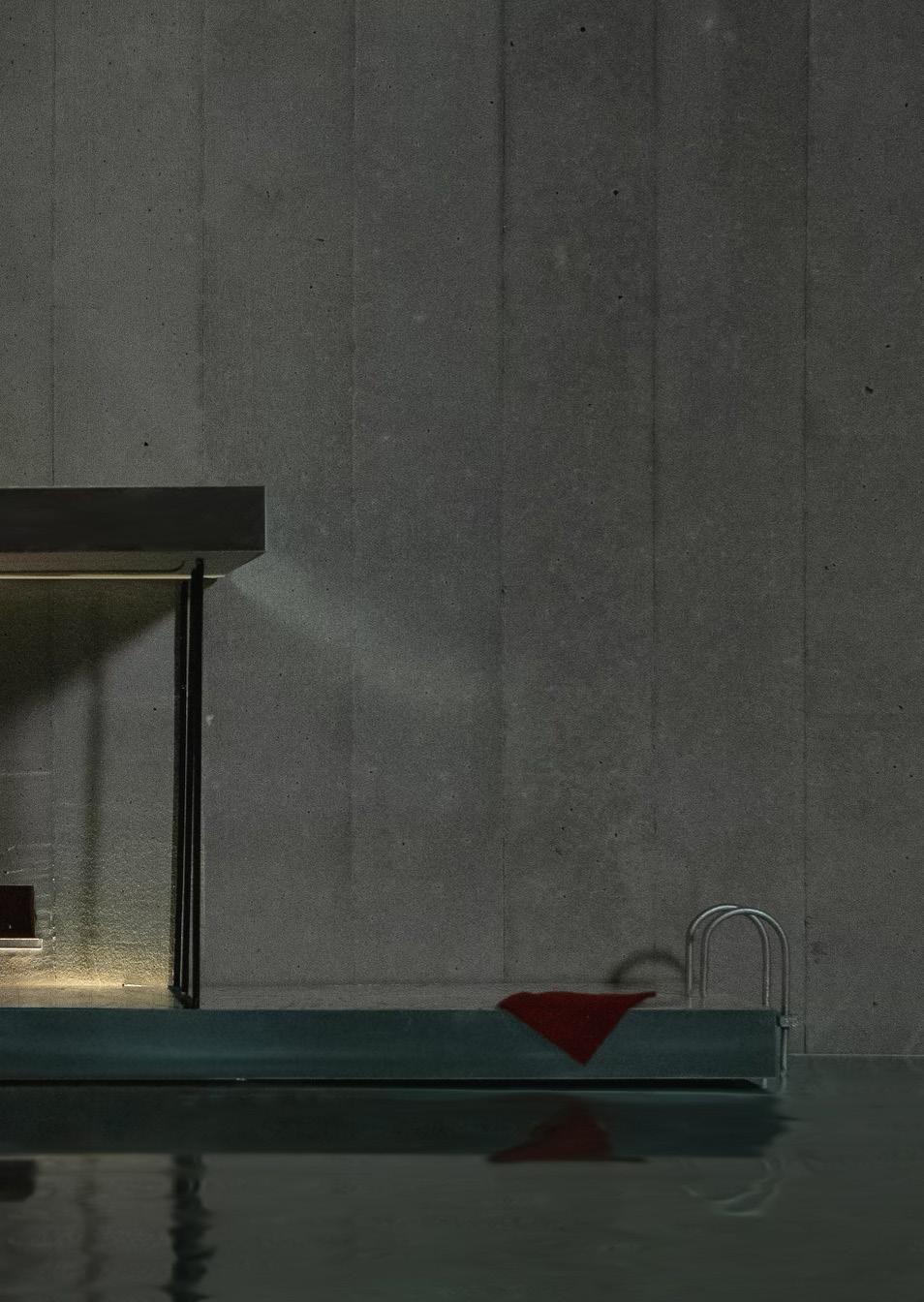
04 Structure and space
From an abstract additive design to an atmospheric spatial idea
The additive design explains the process of walking around and ascending. The central bodies form the centre around which the public spaces and situations are grouped in ascending order, ultimately staging the passage and arrival. In contrast to this, a semi-public space develops away from the staggered spaces, forming a quiet area. This calm and clarity was also pursued in the atmospheric design: the verticals are again at the centre around which the spatial situation is formed. The moment of walking through creates a special tension and moving out opens up a new perspective. The quiet space remains at the centre, creating a clear quality of stay through its furnishings despite its open spatial references.
31 selected works
The semantic terms „arrival“ (a), „conviviality“ (b), „concentration“ (c) and „enjoyment/relaxation“ (d) describe the flowing steps of movement and the atmospheric experiences in the spatial structure as an additive design principle.
The quiet room (e) is set back from the sequence of rooms. The rooms are organized around the heavy bodies in the form of wall panels. At the same time, the rooms differ in terms of the way they are contained and influenced by the stelae, and the movement culminates in the almost contemplative passage through the almost sacred concentration room, which deliberately eludes the sequence of rooms and forms the largest quiet zone due to its spatial enclosure.
32 Tilman Keßling
a b a b c d e 1.OG EG
„The relaxation room lies stoically and calmly by the lake, overlooking the expanse of water. After an evening swim in the lake, you can retreat behind the heavy walls. Into the warm, soothing light. The fireplace has been extinguished and everything is ready for a good night‘s sleep.“
Compositionally, the monumental vertical elements work against the filigree horizontal elements. The warmth of the light, the curtain and the fireplace counteract the cold of the water and the night. Inside and outside come into balance.
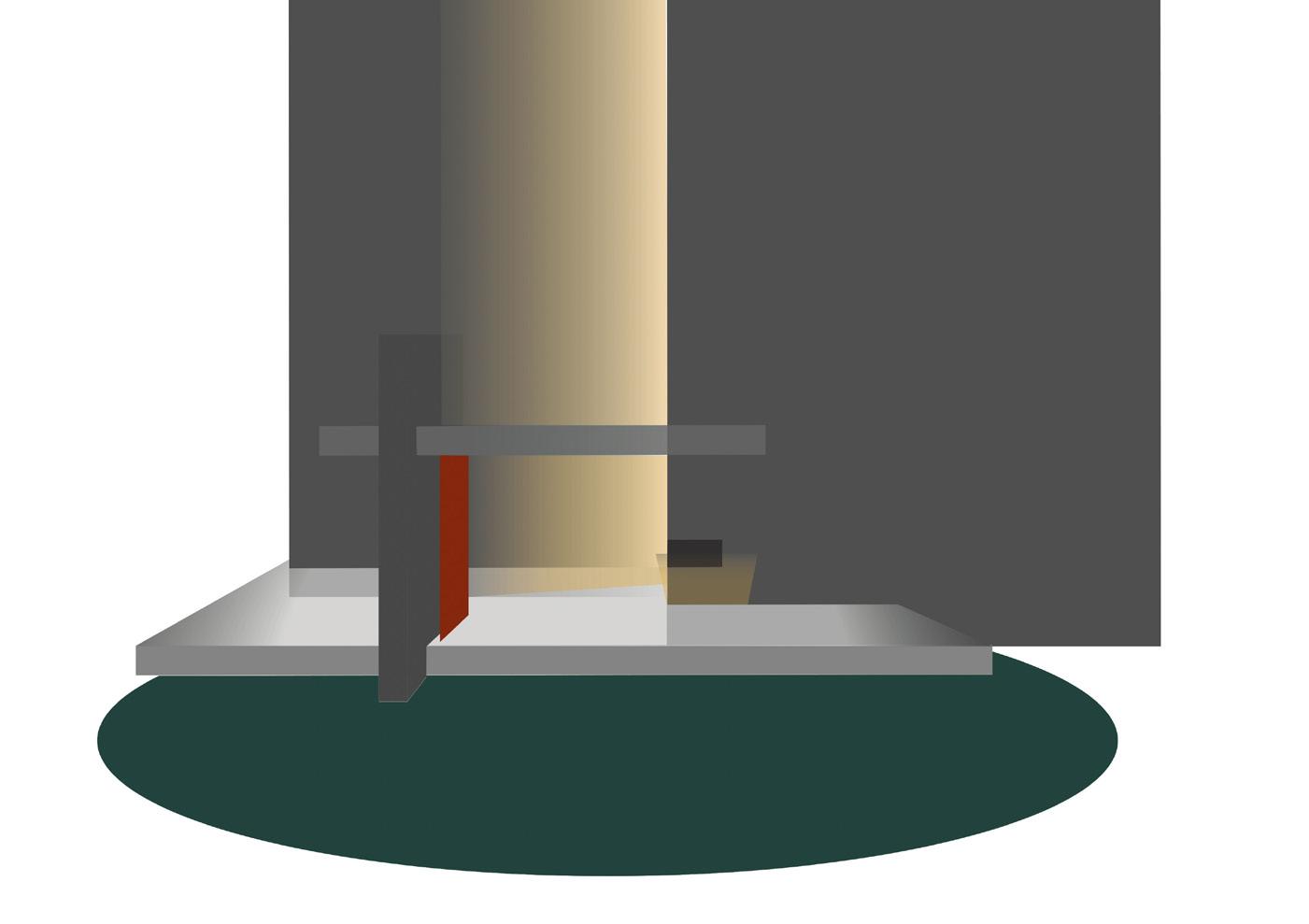
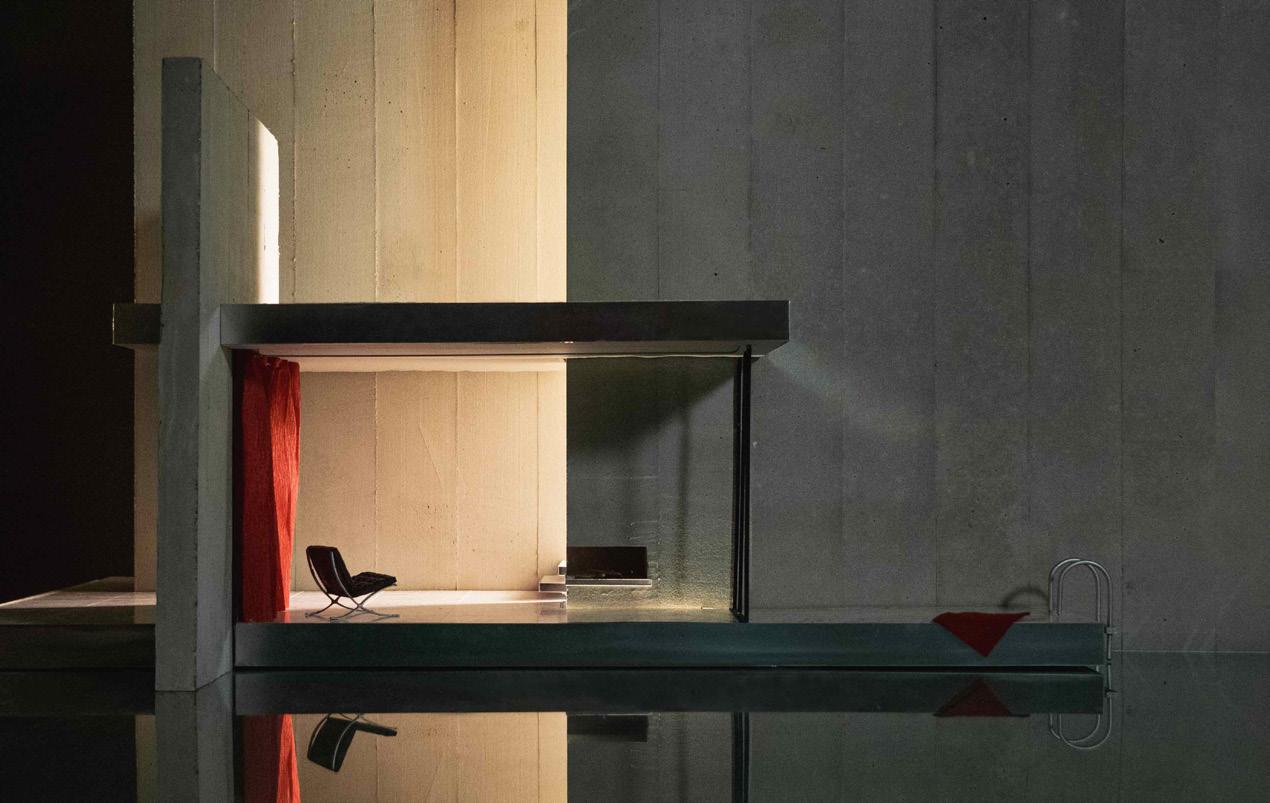
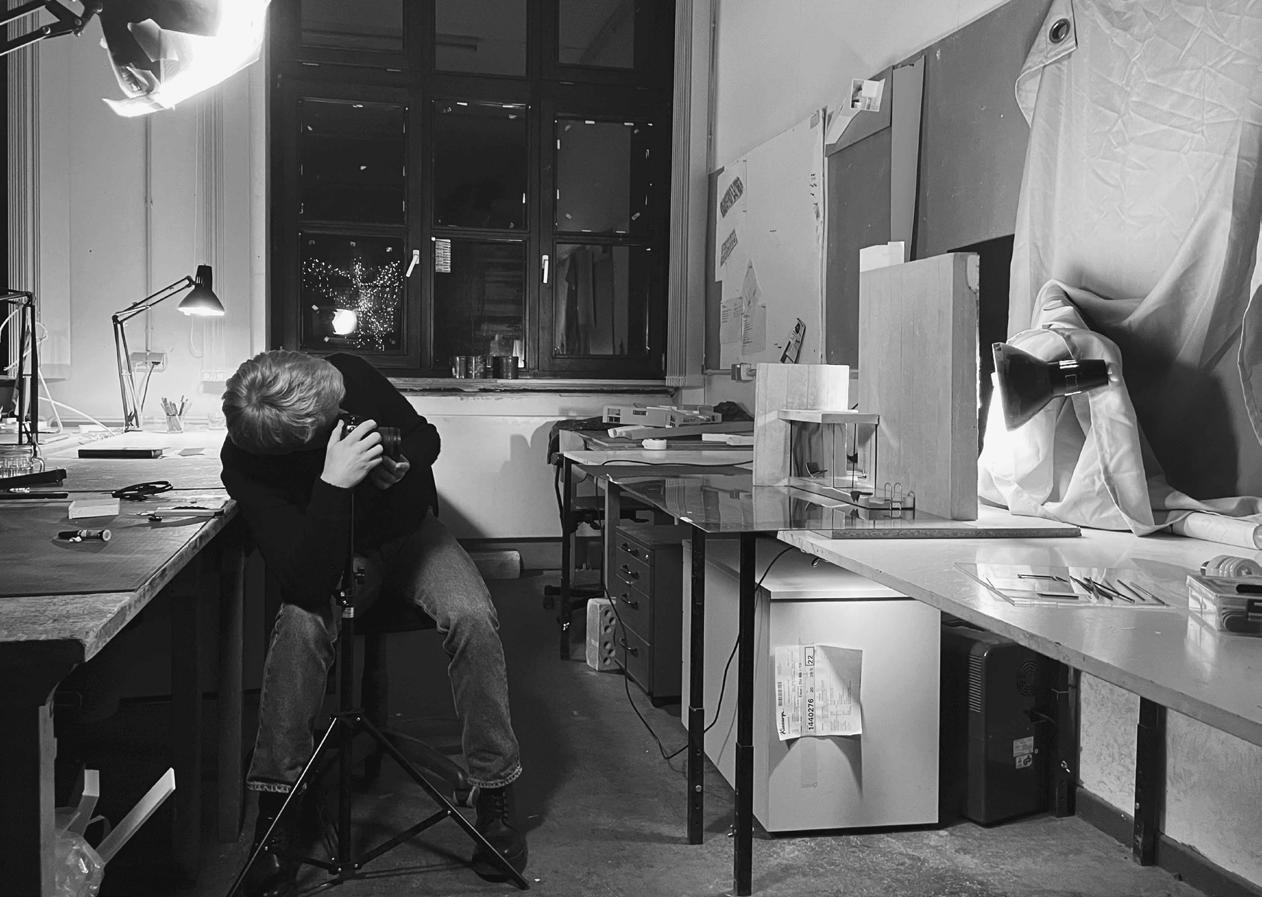
33 selected works
Semester: SoSe 2023
Institute: IMD Prof. Matthias Karch
Tutor: Nicolai Schlapps
Group: Jacob Hille, Leona Moldenhauer, Thor Wendler , Tilman Kessling
05 Media Design
Abstract urban space analysis around Warschauer Straße station, Berlin
Warschauer Brücke junction: a soaring office tower, an S-Bahn and U-Bahn station, underpasses, overpasses and, above all, stairs collide. The spatial node depicted in the model visualizes the chaos of passage on site through the fusion of perspective representations. The chosen point of view of the passers-by and the distortion of heights and widths emphasize the disoriented ups and downs in search of a possible crossing of the bridge. And the destination of the others.
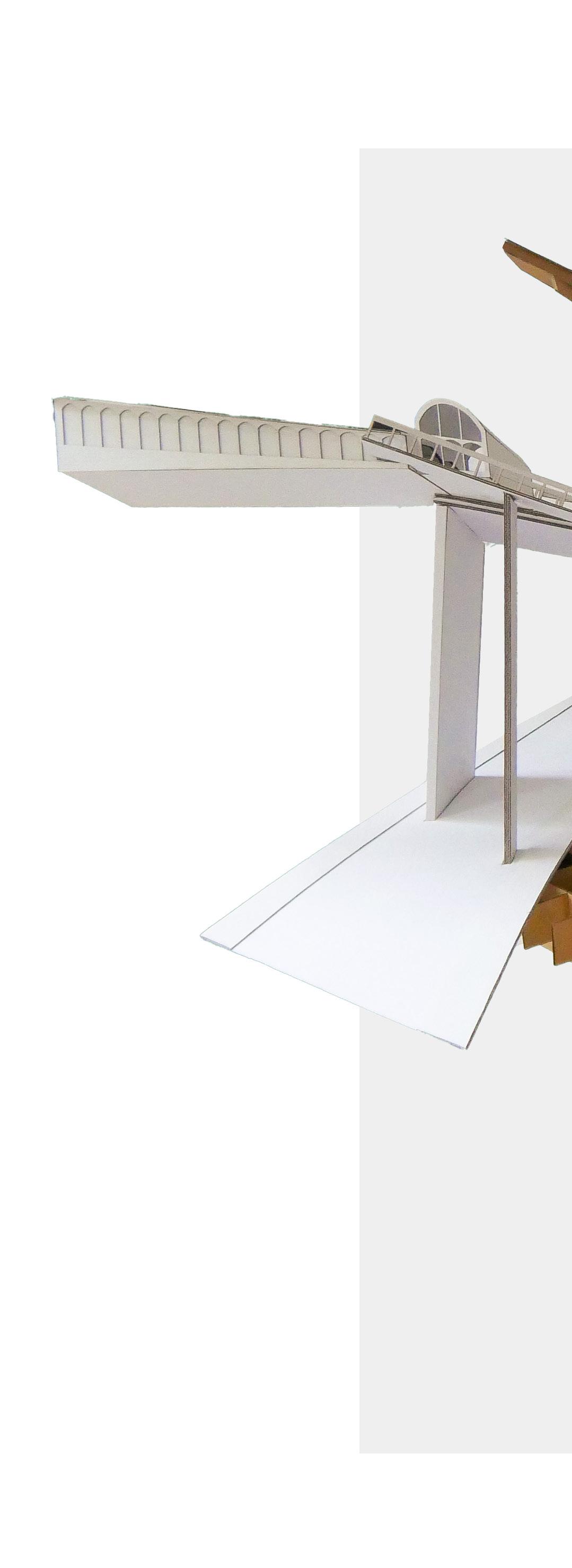
34 Tilman Keßling
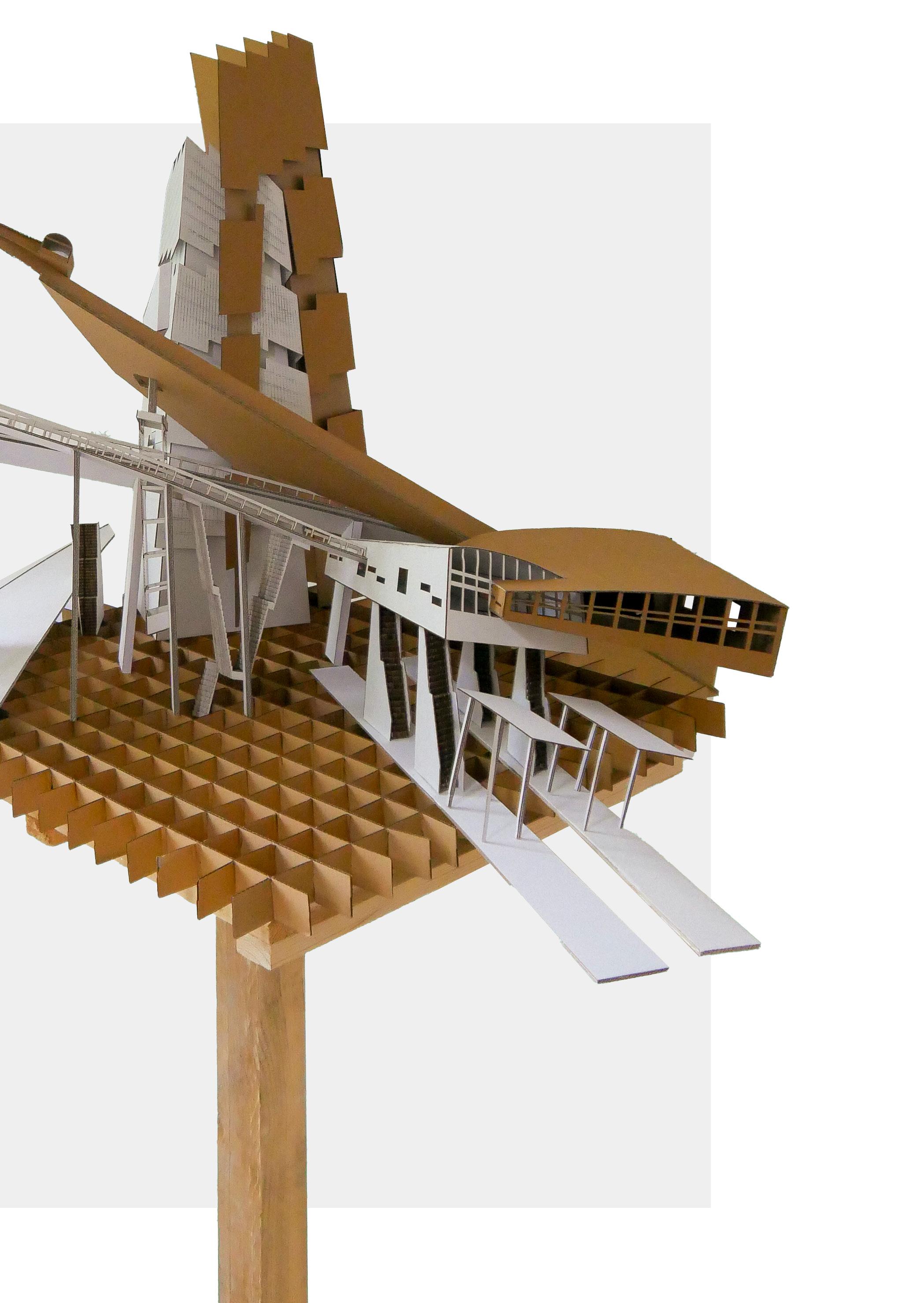
35 selected works
Semester: SoSe 2022
Institute: IKON Prof. Helga Blocksdorf
Tutor: Katharina Beniamin
Group: Maximilian Henke, Dewid Völk, Helena Beck, Tilman Kessling
06 Construction 1
A shelter in the Harz Mountains
The shelter stands securely in the Harz Mountains. Hikers in need of shelter can see it from afar, made of fiery red brick pressed into the hillside. The hut offers hikers a place to sleep, sanitary facilities and a simple kitchen with a fireplace for socializing. Its windows and doors in deep reveals convey a sense of heaviness that can be relied upon in the event of a storm. Inside, the high walls reverse this feeling of space and the room radiates a sense of lightness thanks to the high ceilings and open beams, allowing you to forget what is outside and come to rest.
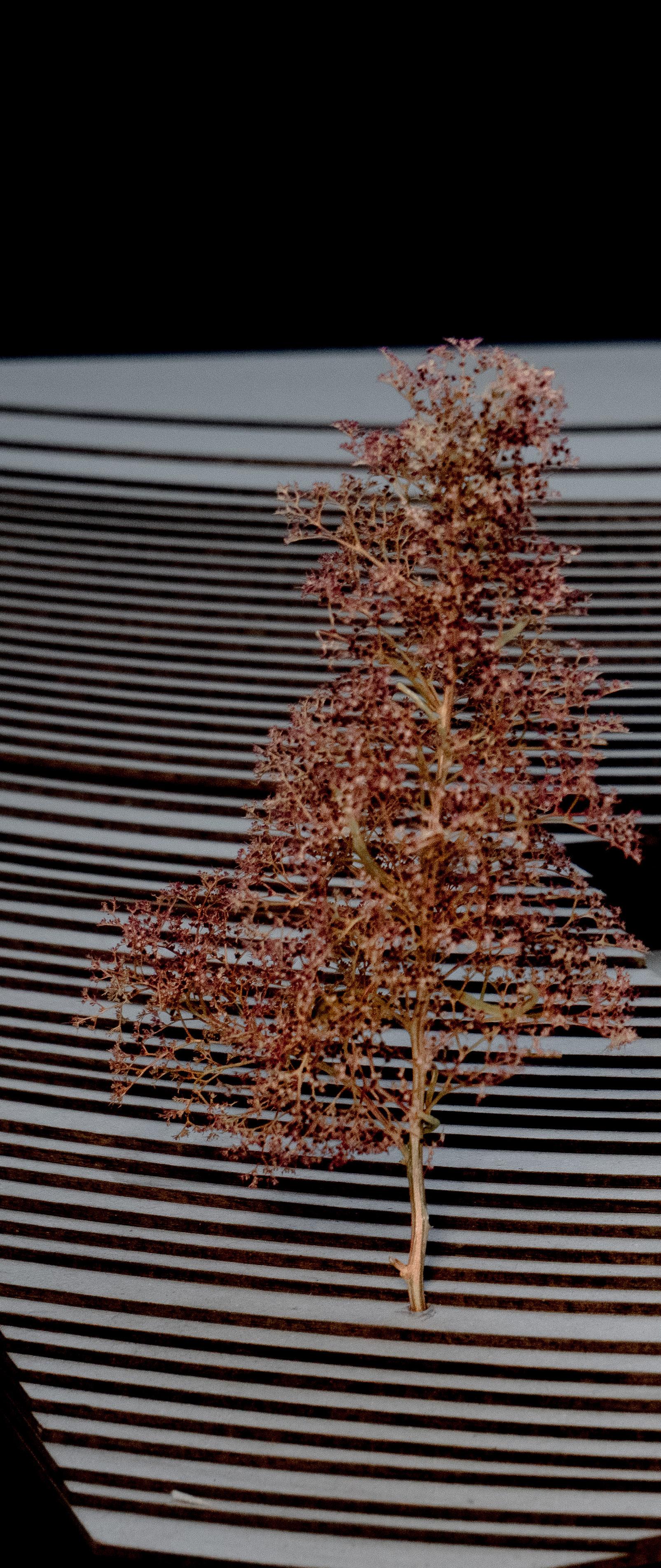
36 Tilman Keßling
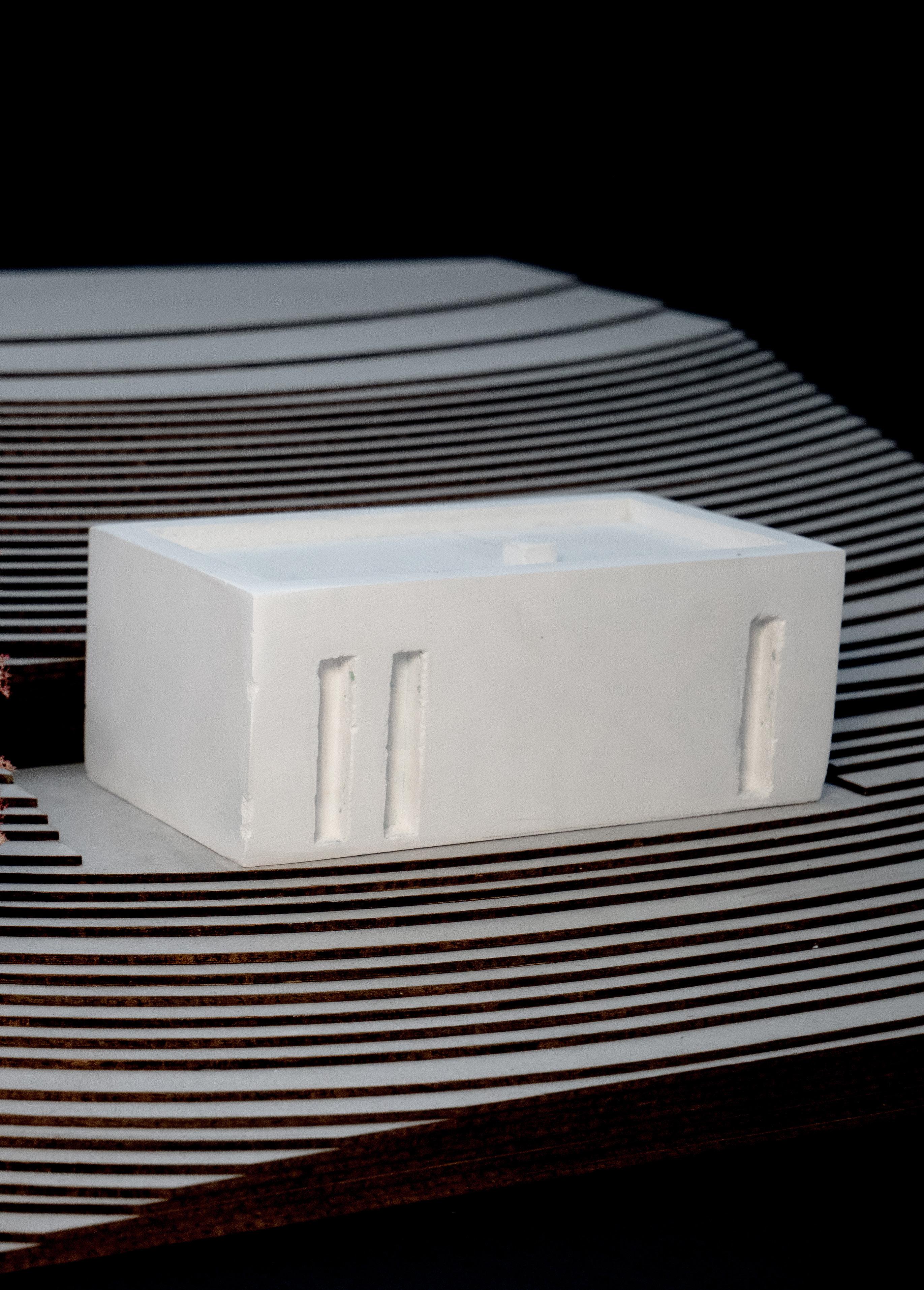
37 selected works
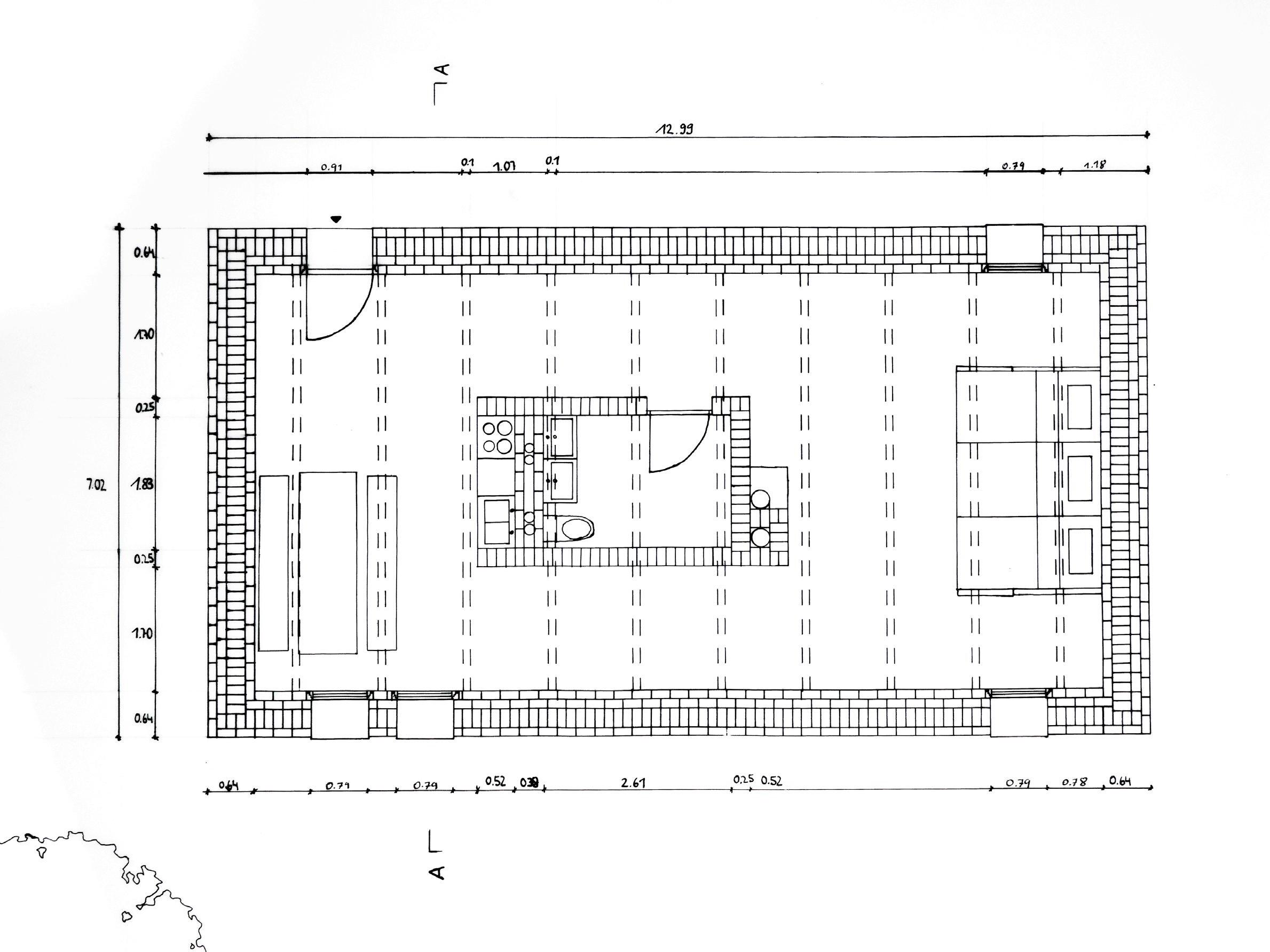
ground plan
In the floor plan, the sleeping area and the kitchen with lounge area are organized around the heavy sanitary core. The openings towards the mountain and valley create exciting vertical views. The deep reveals provide distance from the outside world and allow hikers to relax inside.
The striking, monolithic wall with a thickness of 64 cm is the result of the U-value required to create acceptable levels of comfort using only the brick. The bricks are also bricked with lime mortar so that the shelter can be completely dismantled without waste if it is not needed again at a later date.
38 Tilman Keßling
The section is characterized by the contrast between the solid, monolithic brick walls and the open and high interior. The cold roof with its exposed load-bearing structure ensures that it can be separated by type and prevents the need for a windproof membrane.
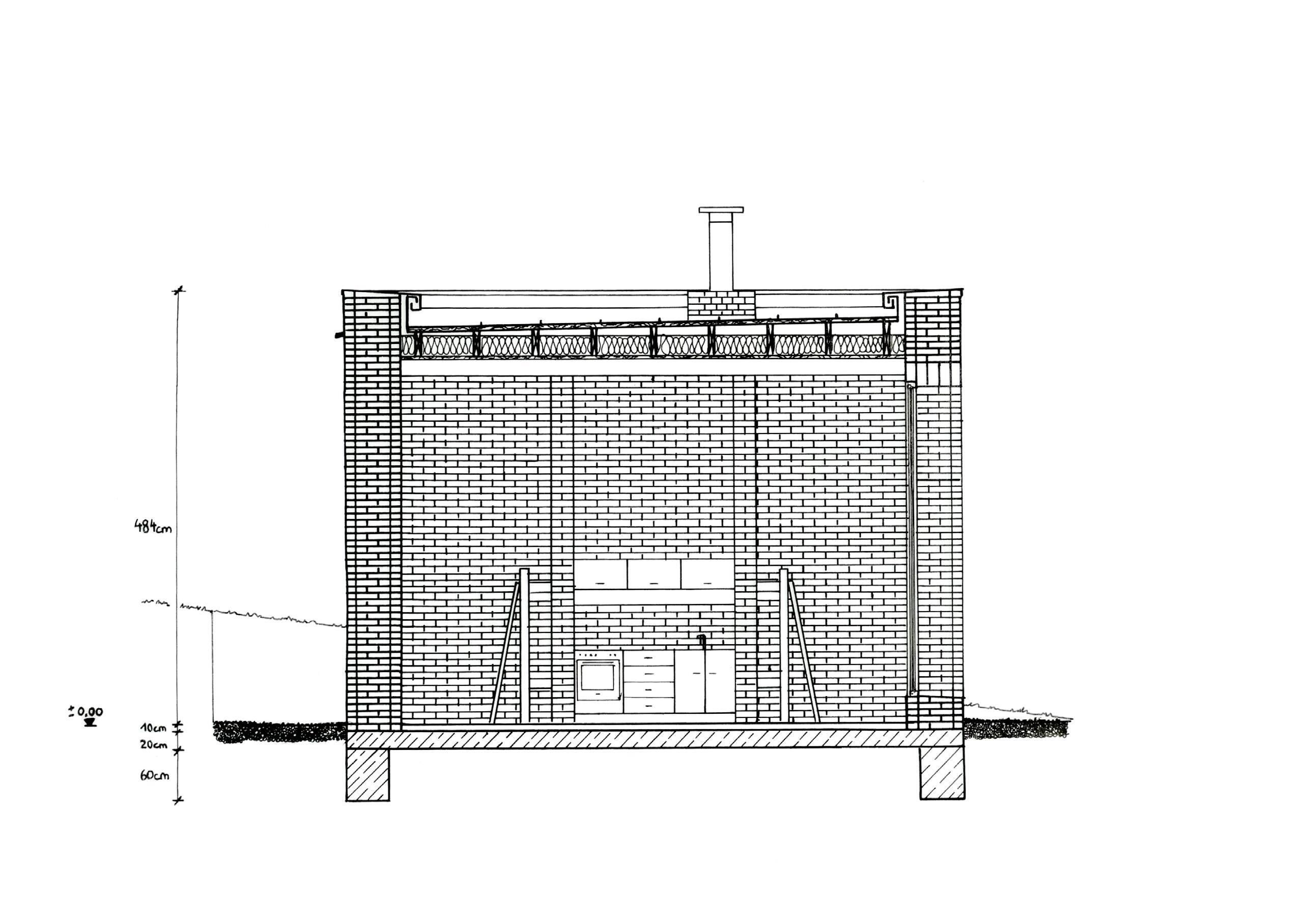
39 selected works
section
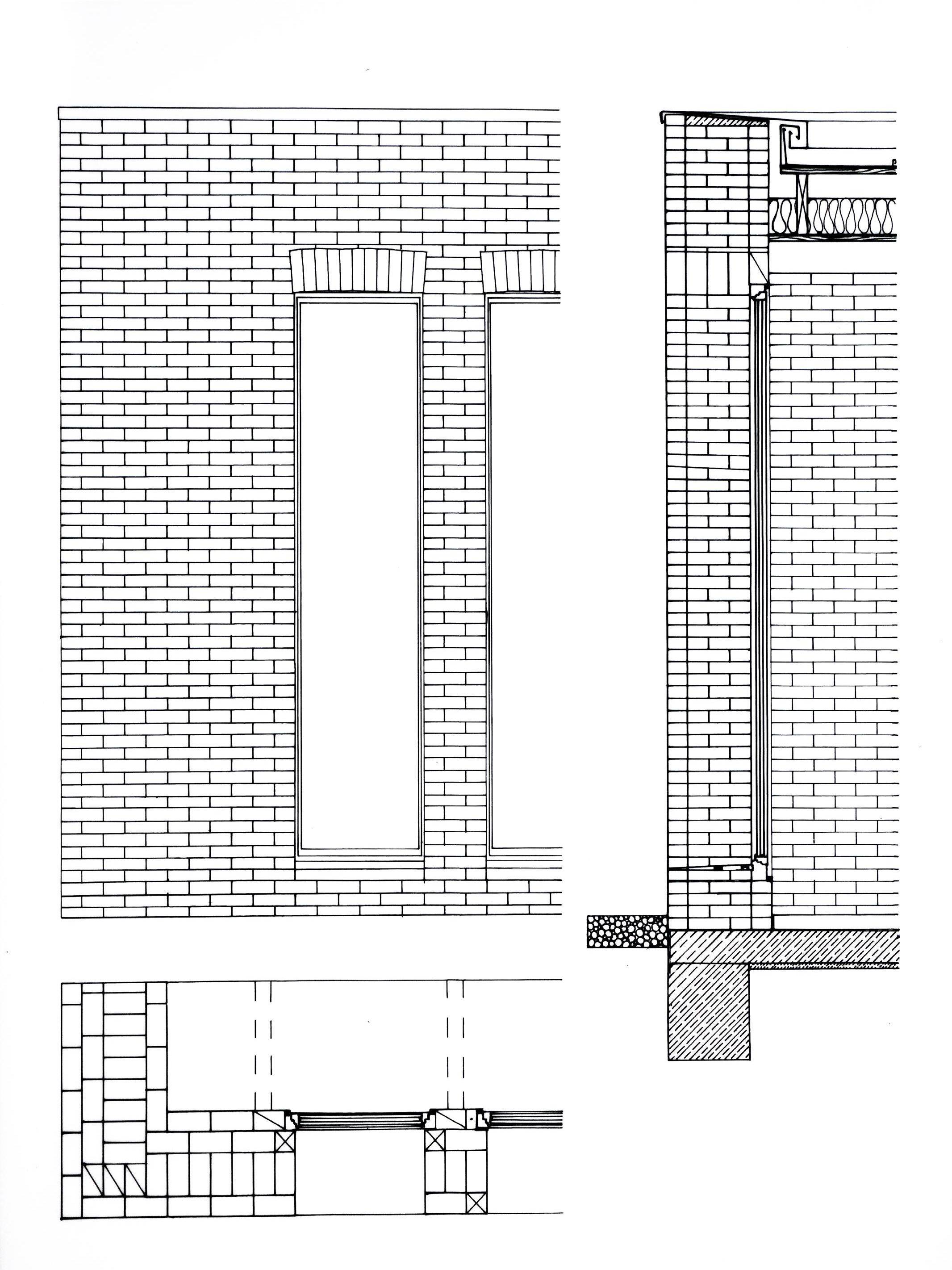
40 Tilman Keßling Roof construction: Sheet metal membrane 0.6 mm Sub-roof foil CLT 30 mm Timber beam 60/320mm Back ventilation 100 mm Wood fiber insulation 220 mm Airtightness foil CLT 30 mm Timber beam 100/200 mm Wall construction: Limestone mortar (fugue) 10 mm Clinker brick in realm format 610 mm Floor construction: Rammed earth floor 100 mm membrane Foundation slab 200 mm Lean concrete 50 mm
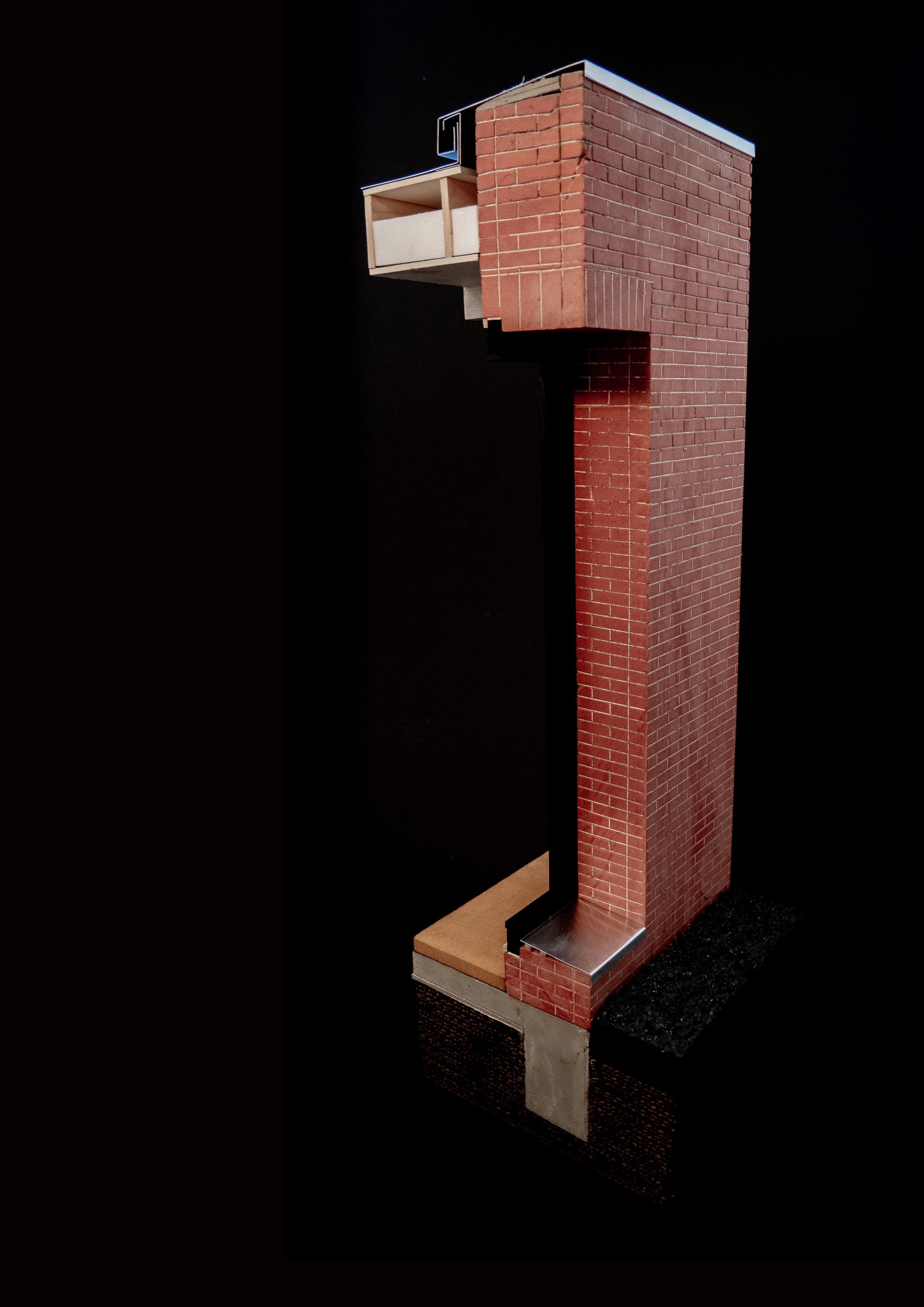
41 selected works
Semester: SoSe 2023
Institute: IAD Prof. Volker Staab
Tutor: Simon Banakar
07 Fire and friends
Volunteer fire department and village community center for Abbenrode
Abbenrode is inconspicuously located on the B1 federal road and has a large meadow in the center of the village between the church, rectory and single-family homes. The design aims to mediate between the public and semipublic and to create a moment of arrival. Thanks to the flexible design of the hall doors and bodies, the building can be used for different purposes and have different effects in different states. This extends the useful life of the building and makes it usable for all village residents. Everyone has a share in the village and the building. The idea is to encourage the village community through the visibility of activities and to promote social commitment. A staircase sculpture highlights the importance of the fire department for safety and active village life. The new house for the volunteer fire department is intended to strengthen village life and enable the communal use of public spaces.
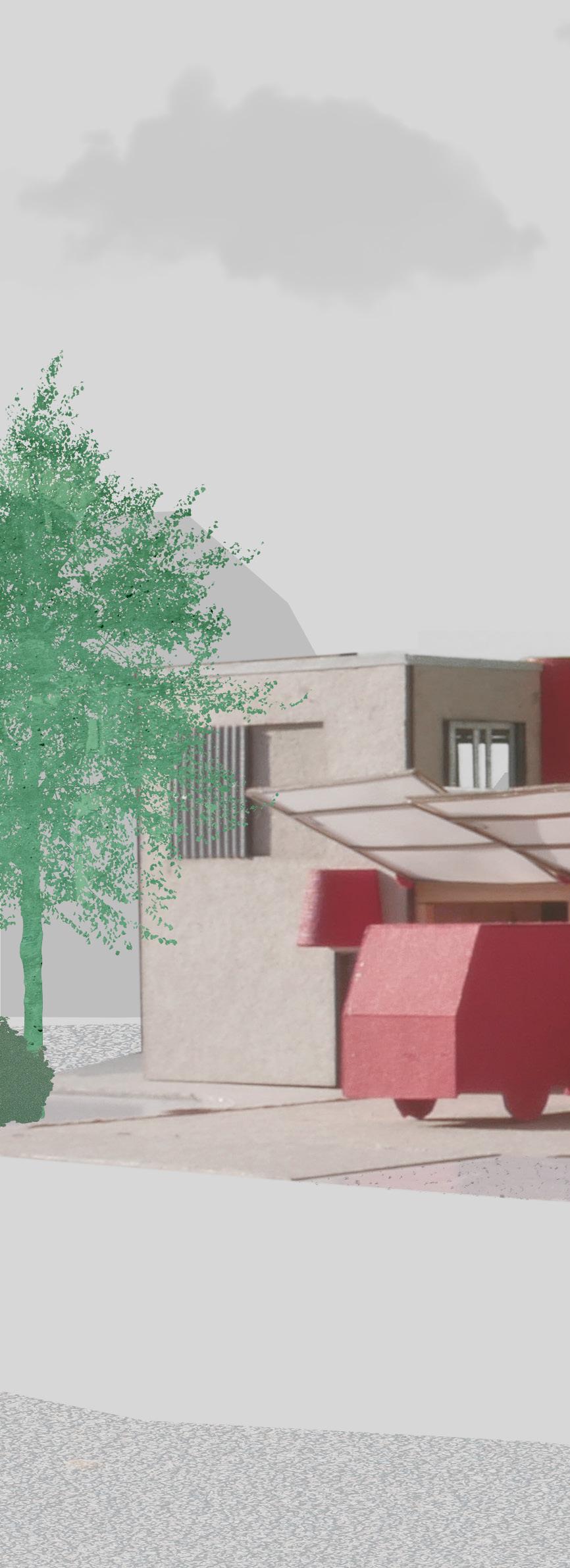
42 Tilman Keßling
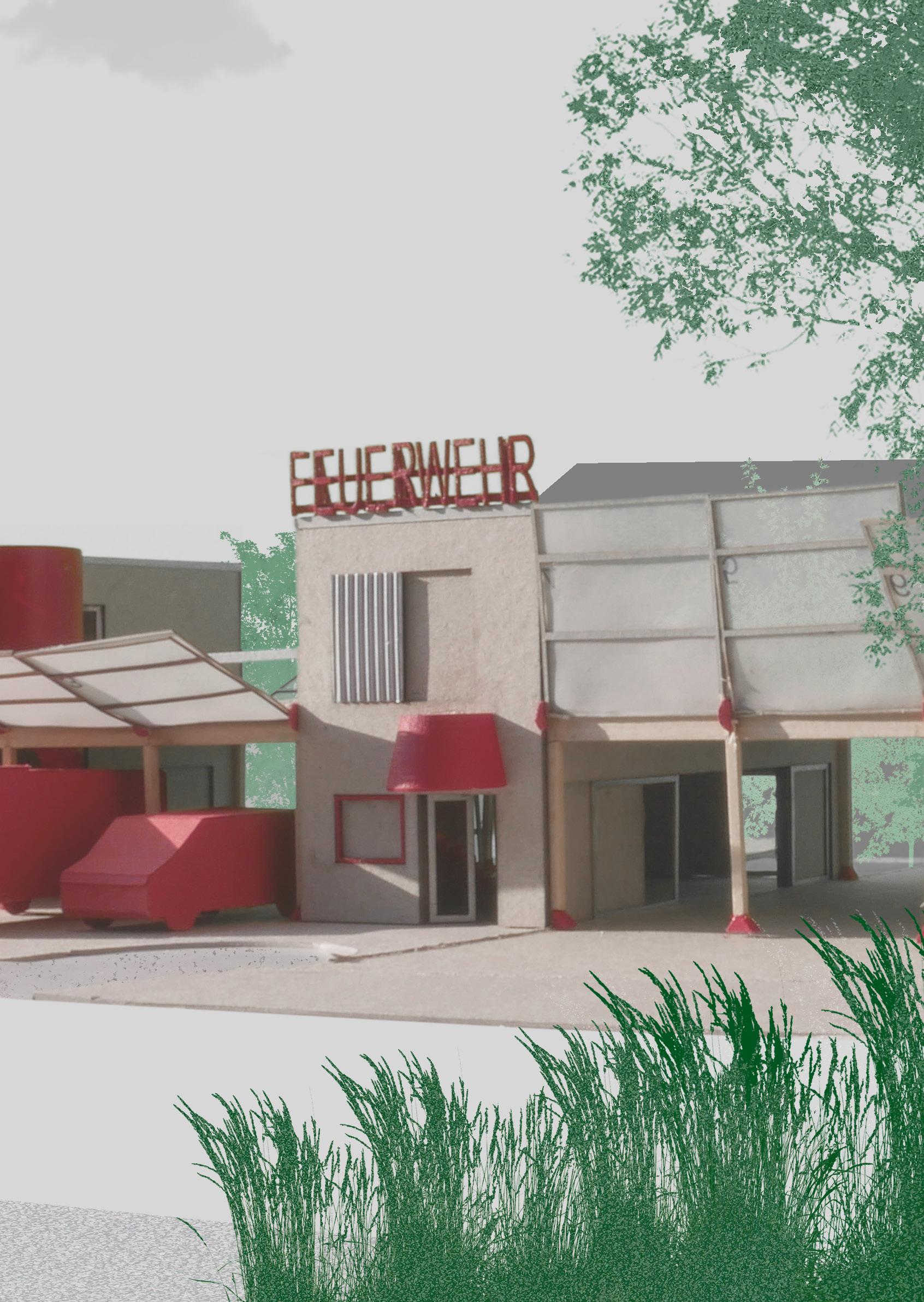
43 selected works
Schlauchtrocknung
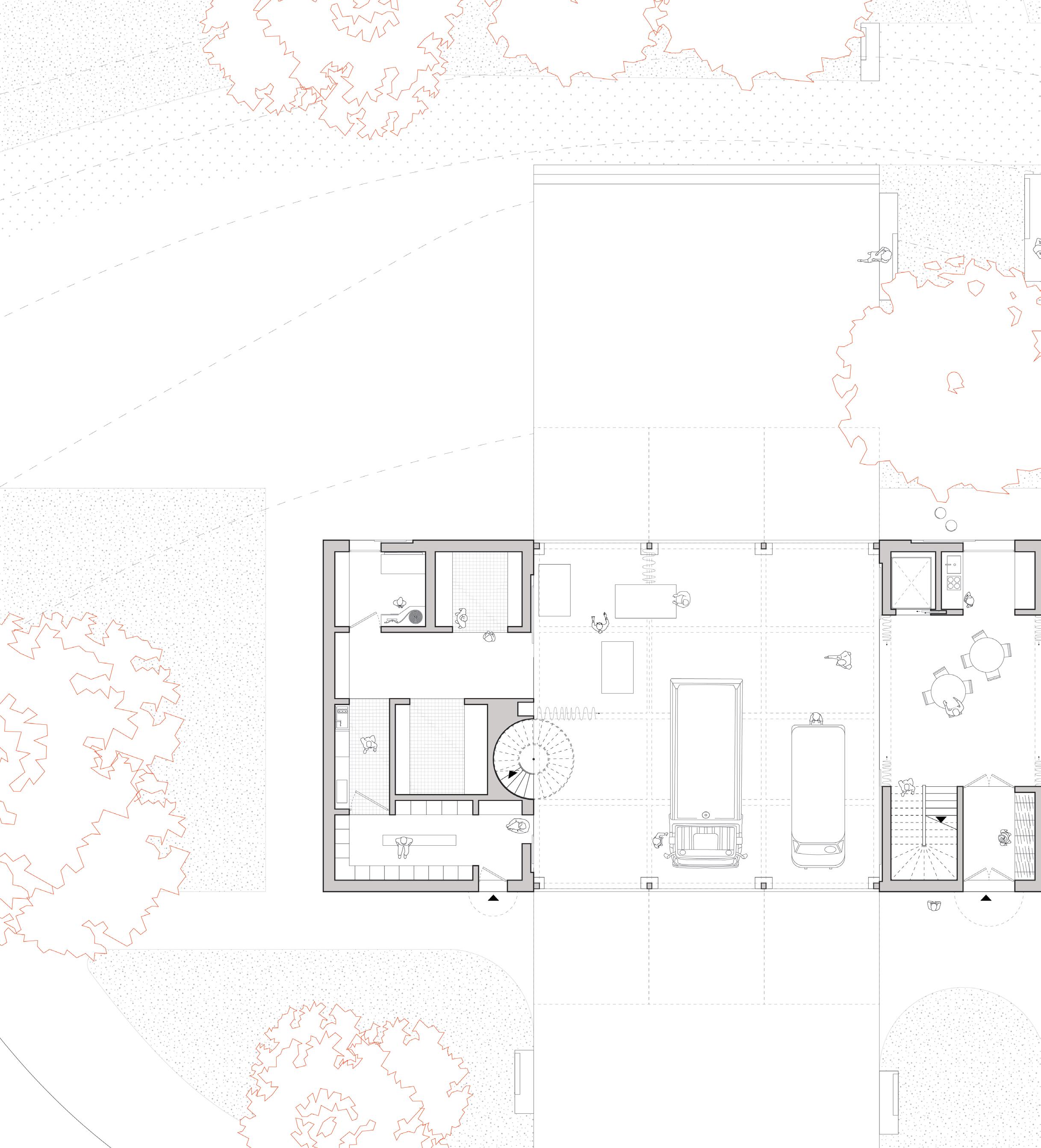
Teeküche
Werkstatt
Umkleide
Feuerwehrgarage
44 Tilman Keßling
Veranstaltungsraum
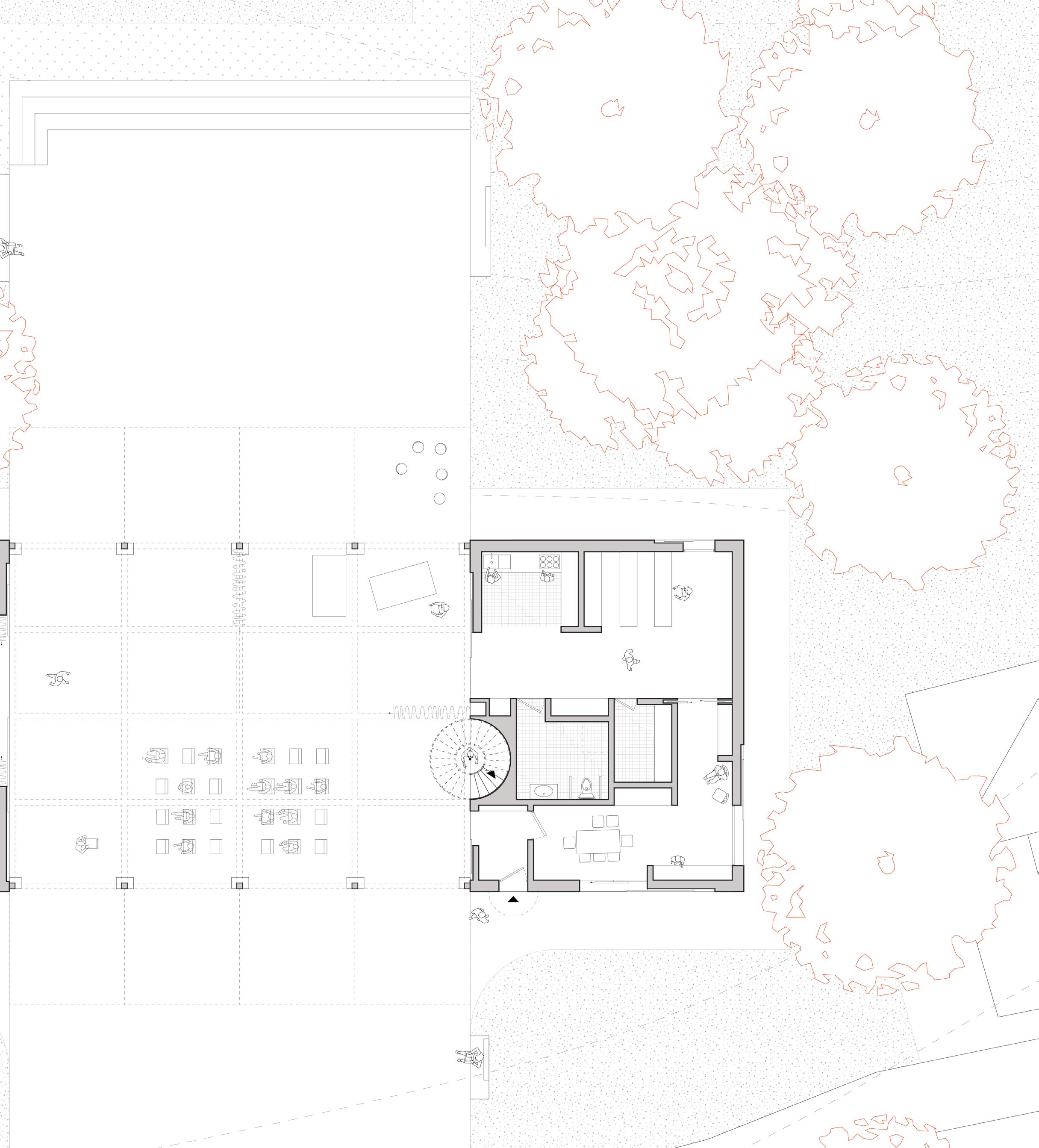
The fire department and community center is located directly at the entrance to the village on the main road and creates a new entrance point for the village in terms of urban planning. At the same time, it provides a versatile entrance to the church meadow and makes it more usable for the village community in daily village life. This is supported by the new tree framing of the meadow and the zoning created by the concrete plinth, gravel paths and meadows that have been pulled out of the building.
45 selected works
Küche
Seminarraum
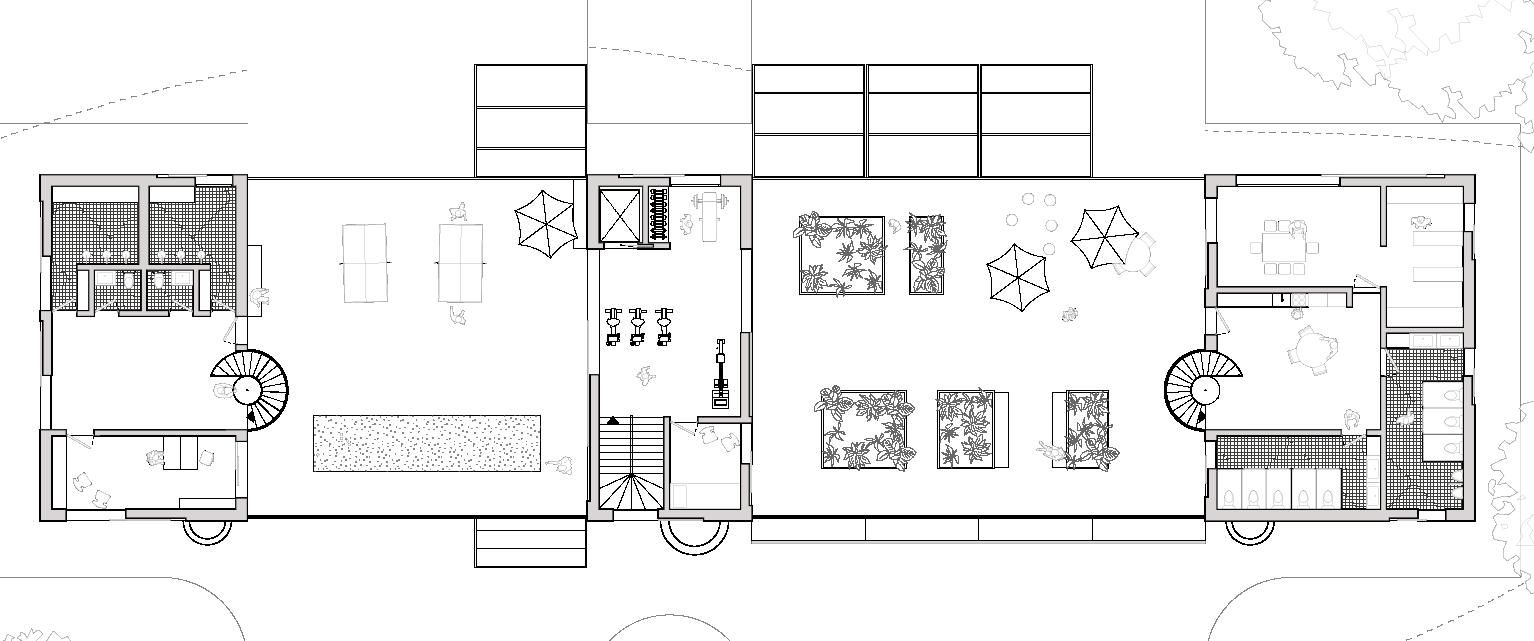
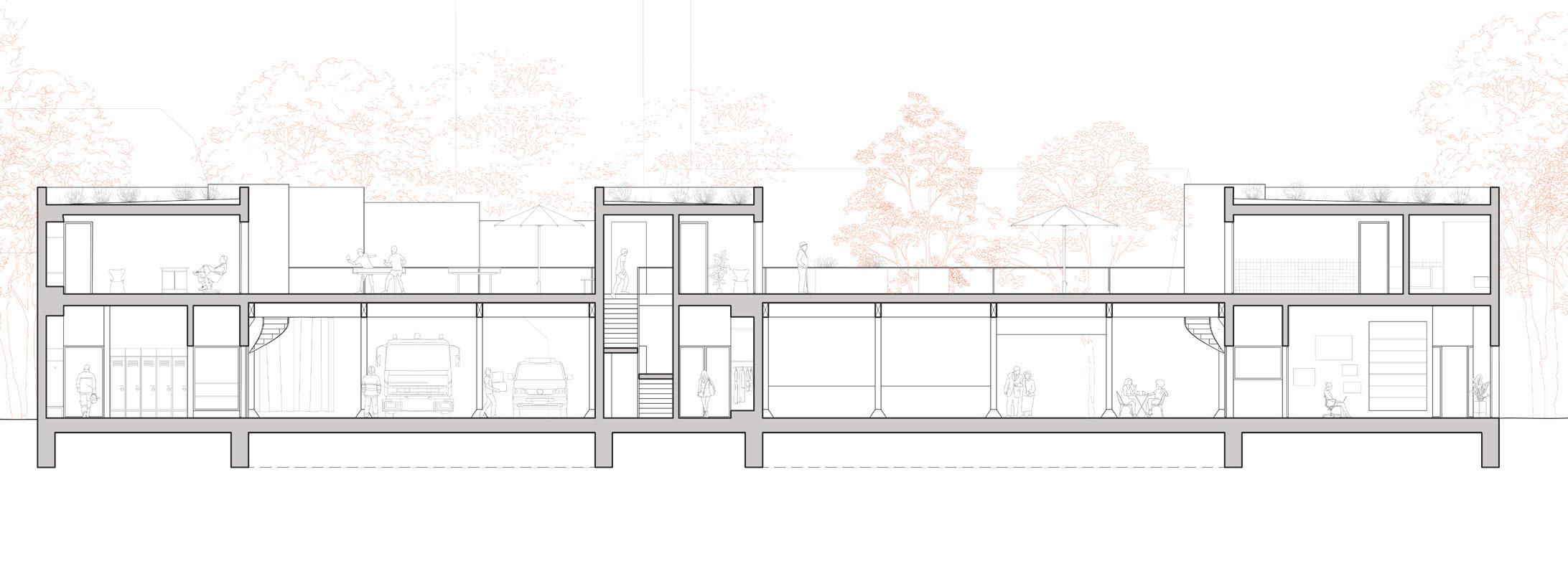
The building is clearly divided into a hall structure and usage cores. The halls house the garage for the fire engines and the meeting room. The cores positioned in between respond to the different village usage requirements. They can expand fluidly into the halls and also connect them together for large events.
The uses are divided into a core for the fire department, one for the village and a split core in the middle, which can be used by the fire department and/or village residents as required. In the normal configuration, this provides the firefighters with their kitchenette. For smaller events, it provides the stage for the event room and for large events, such as shooting festivals, it can be used jointly by both parts of the hall.
46 Tilman Keßling
cross section
2. floor
The new fire department and community building responds to the multiple usage requirements of the modern village community through the different conditions it can accommodate. The sliding window elements and folding doors allow outsiders to see directly whether an event is taking place and who is currently using the building.
The central element is the 180-degree pivoting doors, which can be set to open, half-open or closed. The house breathes. When open, it provides framed access to the church meadow and quiet, versatile roof areas between the bodies. When half-open, the open doors define forecourts and allow the boundaries between the hall and forecourt to flow smoothly. When closed, on the other hand, the halls can be used as event areas and garages and the roof areas create a more open usable space for village cafés or seminars.
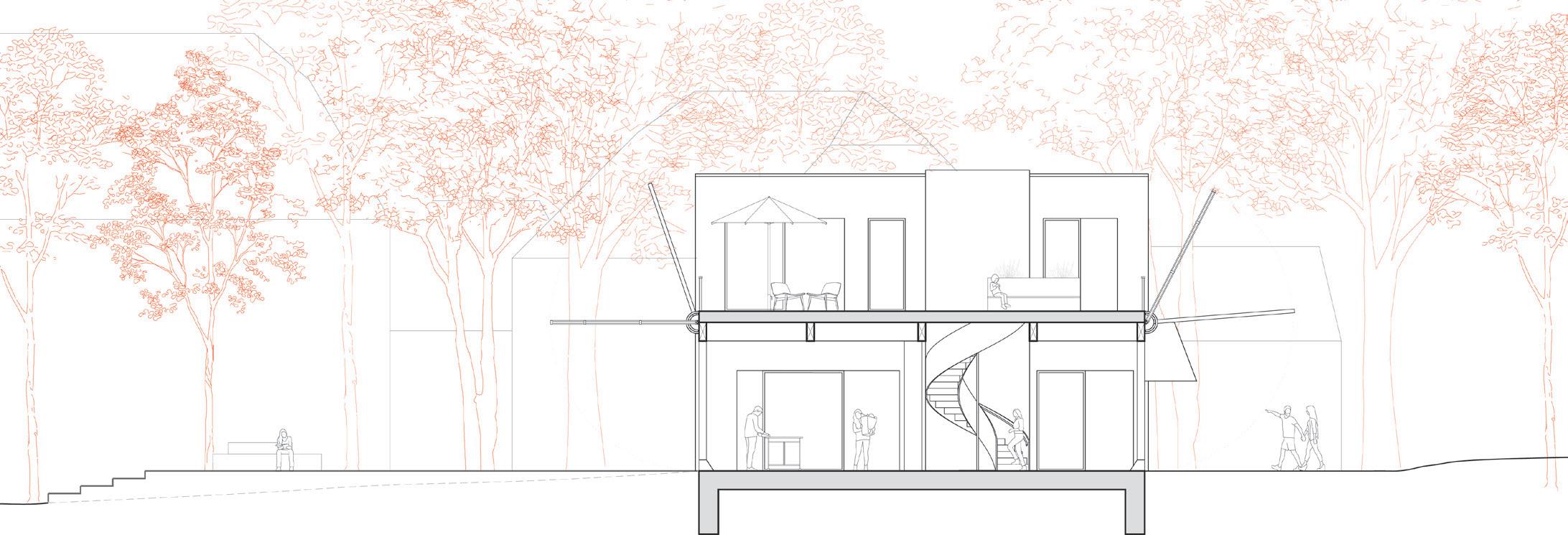
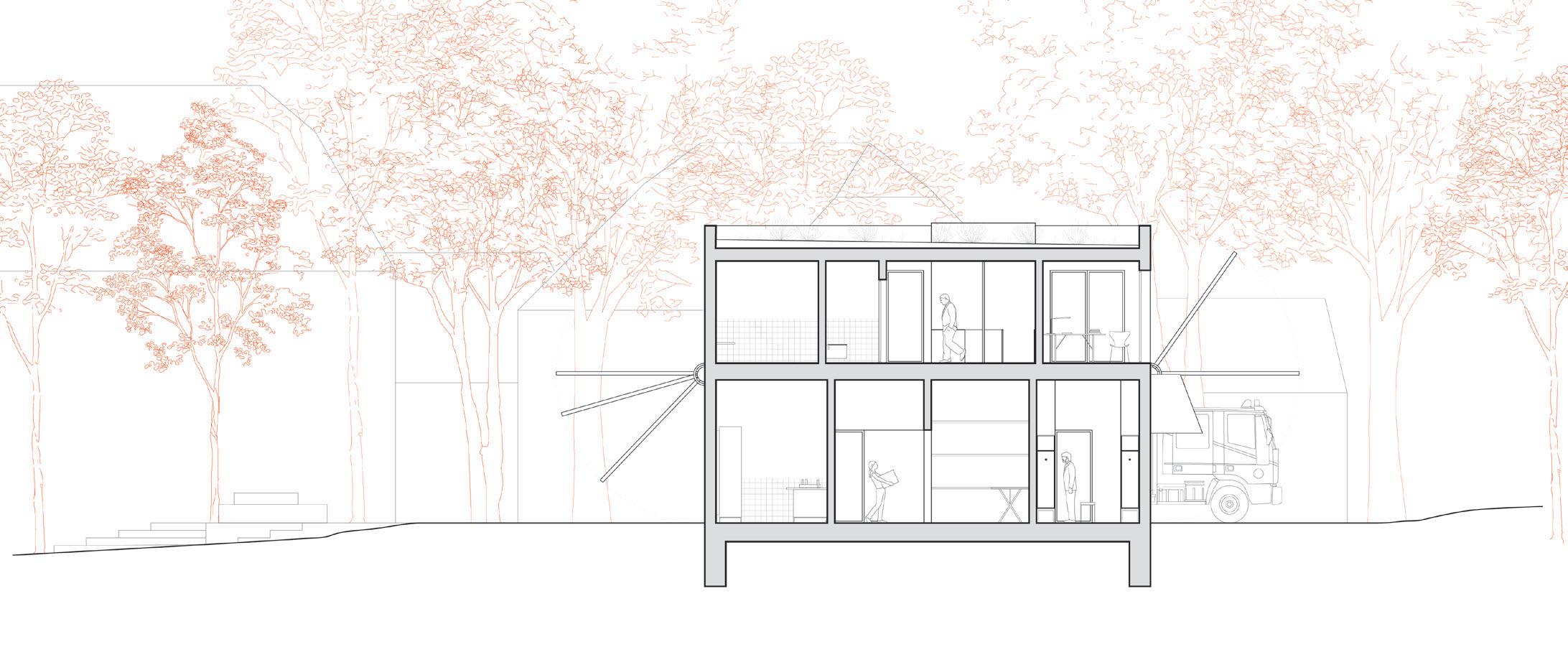
47 selected works
section hall
section volume
Mode: Closed
First floor: open space for the towncafe with an open view over Abbenrode
Ground floor: Room for indoor events and celebrations regardless of the weather
Mode: Semi-open
Frist floor: Space for loud sport, exchange and community.
Ground floor: Space for the weekly market, fire department festivals and village celebrations Defined front zone
Mode: Open
First floor: Quiet hideaway for yoga or boules for the village community.
Ground floor: Framed access path to the village green and pedestrian entrance to the village of Abbenrode.
You can see the workshop vestibule in the hall and the workshop area at the heart of the fire station. The spiral staircase with integrated slide bar for the firefighters emphasizes the relevance of the fire department for the village community.
48 Tilman Keßling
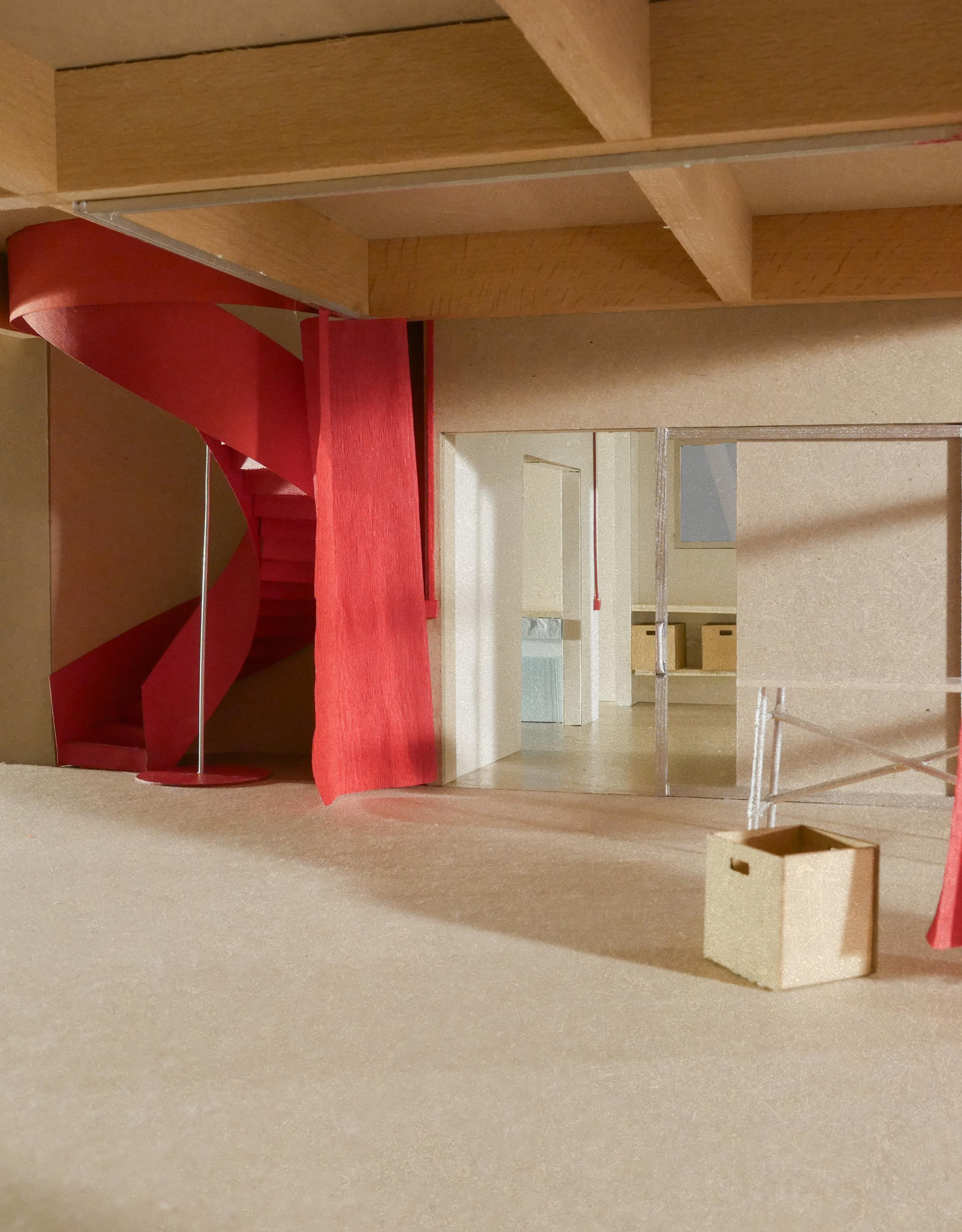
49 selected works
Contact: Tel.: +49 (0)176/46263784
E-Mail: tilman@kessling.eu
Adress: Gliesmaroder Str. 72, 38106 Braunschweig, Germany
