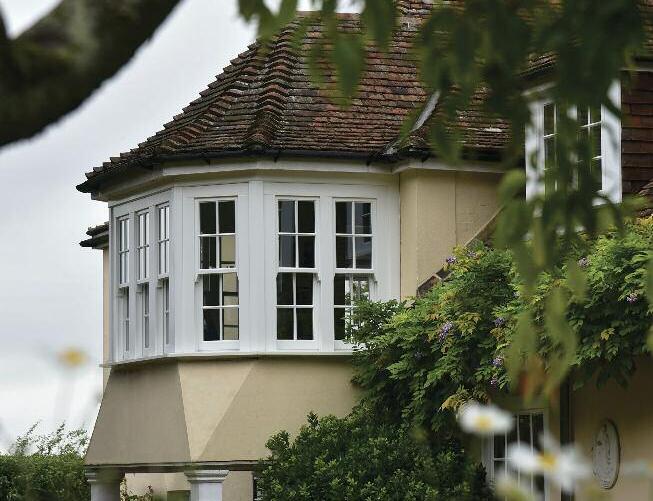
2 minute read
“THE HOUSE FEELS NOTICEABLY MORE COMFORTABLE”
The Kent home of Mr & Mrs Darlow has a long and chequered past Dating to the early 1700s and the reign of Queen Anne, the house has seen many centuries of events including a devastating fire and Victorian extensions
Subsequently, the house attracted a Grade II Listed status in more recent times
Advertisement
Having lived in the house for ten years, the Darlows decided they would like to apply for consent in changing the windows that were cold, damp, draughty and had gaps in them
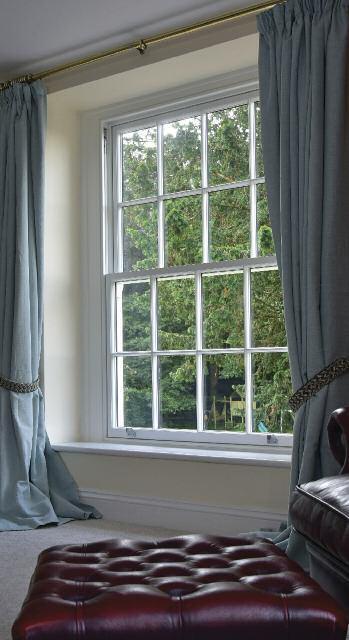
“The planning approval process was rigorous, with the authority being ver y par ticular about the bar sizes, to a millimetre or two” the owners recall
“It took three years to get through the process, and included consulting with a planning process professional ”
With the agreement that only the slimmest double glazing possible, would be permissible, the planning officer agreed to the solution on offer from Timber Windows; this being our 14mm ultra slim, kr ypton gas filled glazing units used for the various casement and sash windows throughout this impressive proper ty
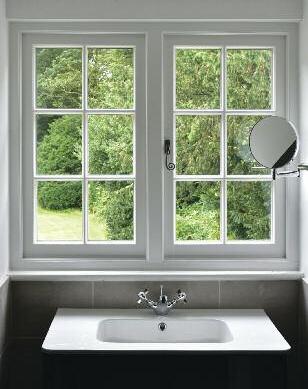
Understandably, one window that was original to the house from the early 1700s, had to be retained under the ruling
Mr and Mrs Darlow conclude, “the house feels noticeably more comfor table, and has been much easier to heat as a result ” formerly the post office in this Nor th Yorkshire Moors village, the home of Mr & Mrs MacMillan has undergone a dramatic renovation project including an oak framed and stone extension
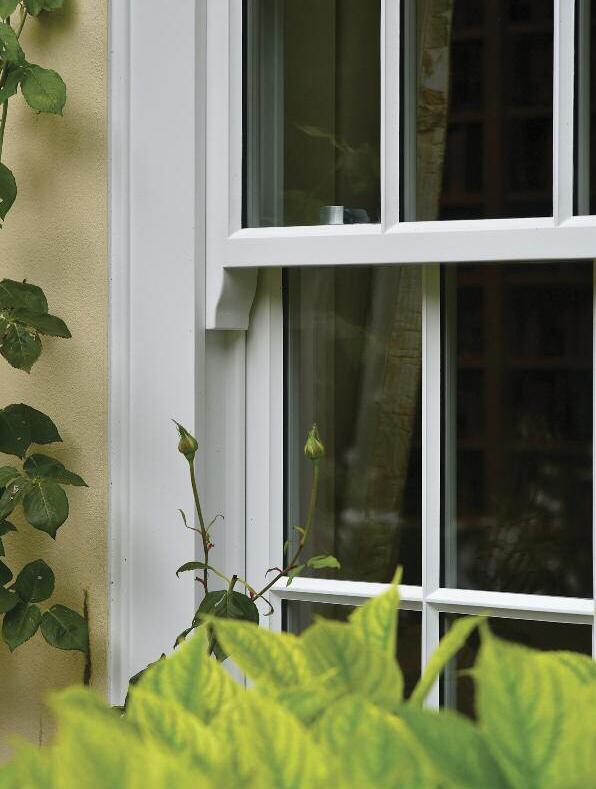
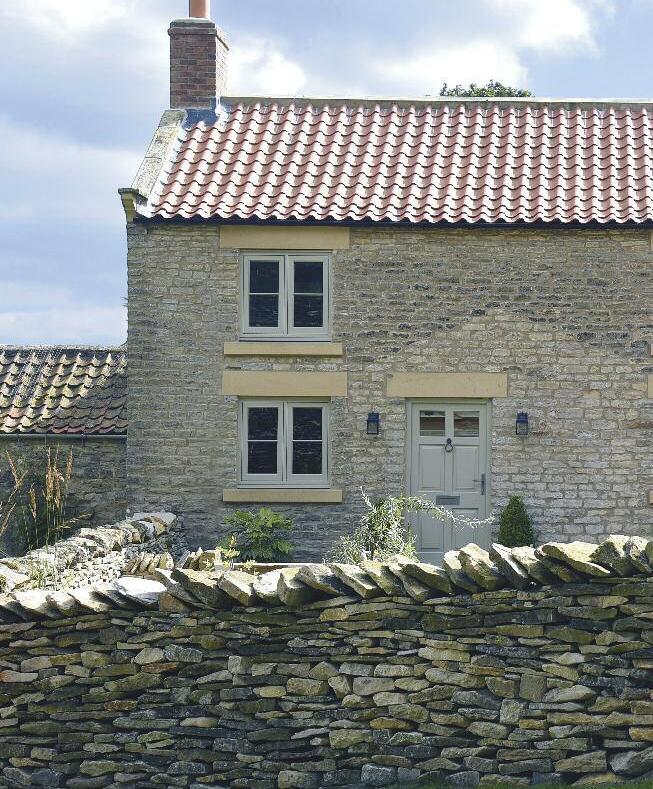
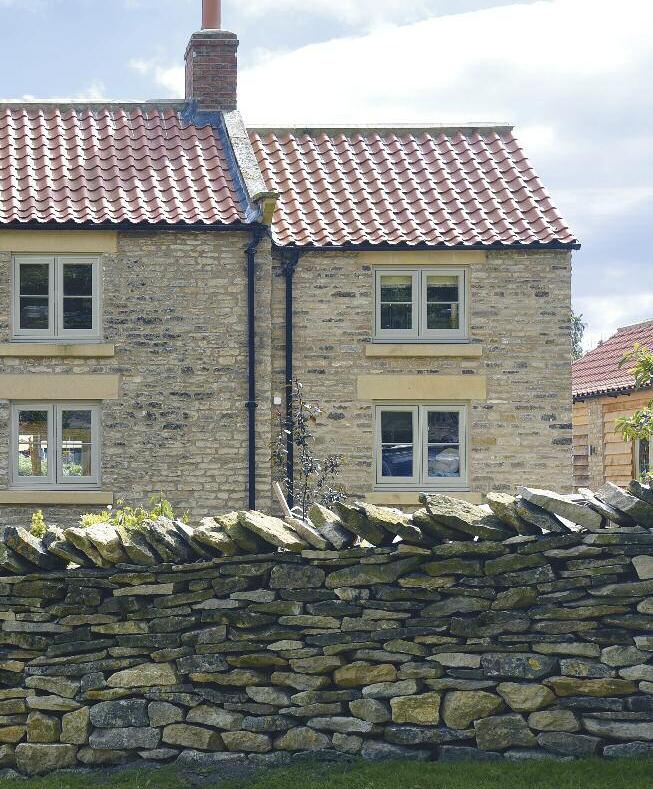
Due to its location, the homeowners had plenty of things to consider, “this is a c onservation village and is also within a national park meaning there were lots of restrictions and guidelines to follow, including providing samples of materials and c olours we wante d to use. ”
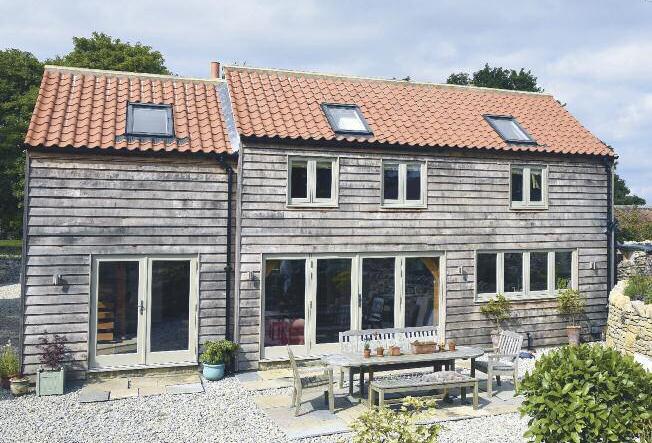
Chalfont front door in French Grey exter na ly and Straw inter nally with matching French door s manufactured in Engineered Meranti Hardwood with Pewter Avon handle and customer s own choice of knocker
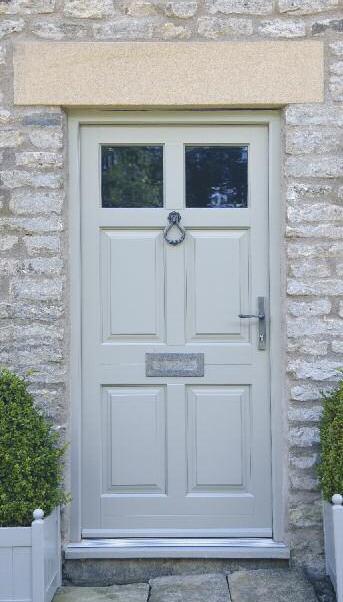
Their choices were dual coloured Engineered Meranti Hardwood flush casement windows and a Chalfont front door, painted French Grey externally and Straw internally Across the back of the house, sets of large pane French doors are finished in the same colour choices, and liberate the newly extended kitchen and family area
“When we visite d the showro om, we just had the fe eling that this was right; the pro ducts and the servic e. We c ould tell it was a reputable c ompany. ”
Mr MacMillan explains the approach they took to the project, “ we ’ ve use d quality pro ducts throughout the house; we c ould have gone for cheap er options in all areas, but we wante d to do this to the b est level we p ossibly c ould this include d the windows and do ors ”
Making the house comfor table to live in was a priority, we to ok a holistic approach to ensuring that the house was well insulated, and the windows and do ors were a major c ontributor to the results we ve achieve d ”
“It’s be en a real passion to carry out this proje ct, and we re really very happy overall, including the windows and do ors, as we fe el they lo ok right, and are sympathetic to the style of the property ”










