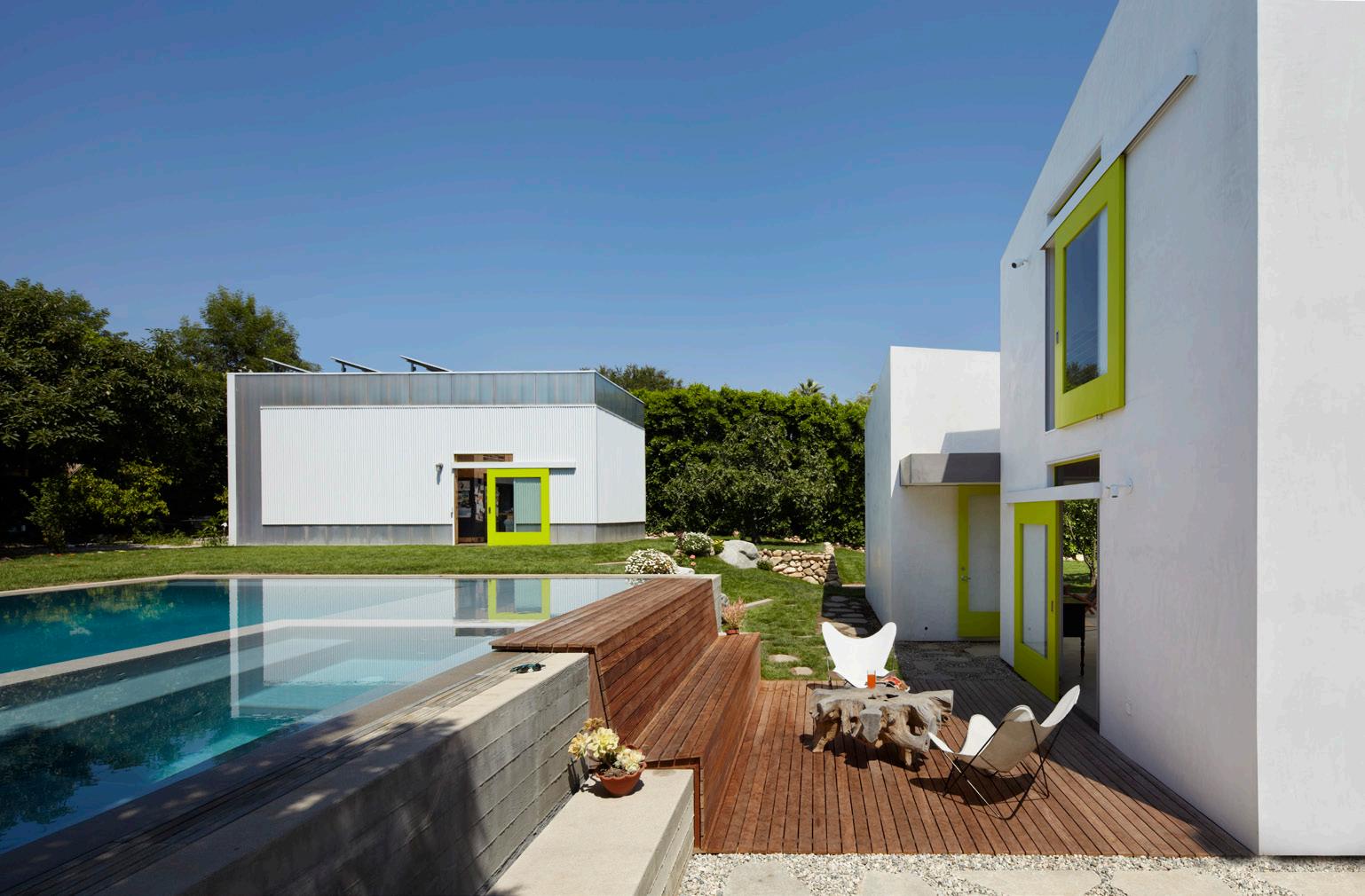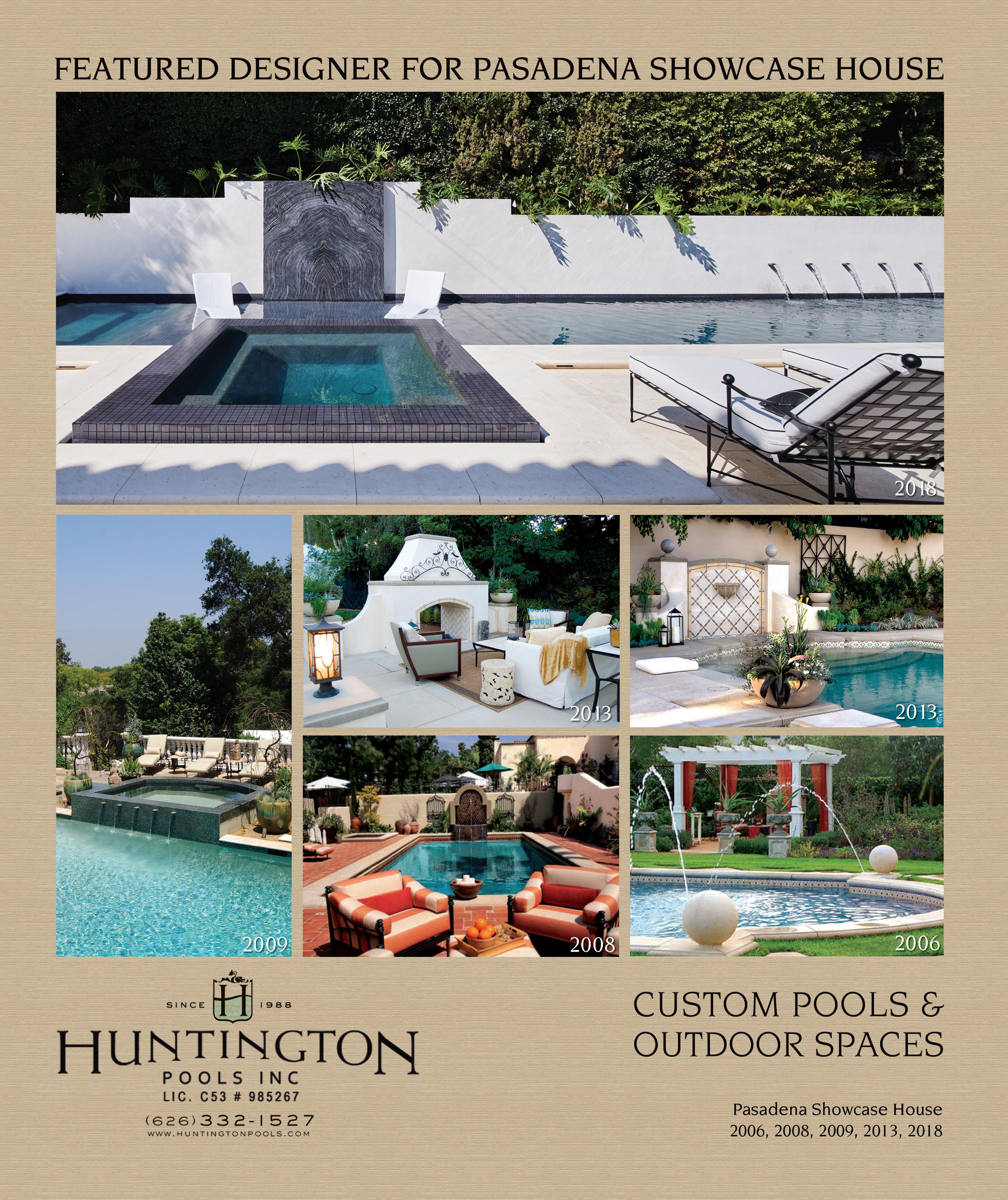
6 minute read
FUNCTION AND INNOVATION
from August Arroyo 2020
THIS SOUTH PASADENA HOME BLURS THE LINES BETWEEN INDOOR AND OUTDOOR SPACES BY KAMALA KIRK
When Anne-Elizabeth and Jamie Sobieski bought their South Pasa- dena home in 2002, it was a 1940s ranch house tucked away at the end of a long driveway. They knew the property would need a lot of work, but they also saw a lot of opportunity.
“When our two sons were younger, they thought the street was the most exciting thing, and it was hard to get them up the stairs into the house at our previous home,” says Anne-Elizabeth. “This place was especially attrac- tive because it was set off the street and we saw it as an open property that was waiting for an idea. It felt really open, private and safe and was a place where we could get creative.” continued on page 24





continued on page 22
As fans of architecture, the Sobieskis had gone on a home tour where they were inspired byThe Schnabel House in Brentwood, a multi-building compound designed by architect Frank Gehry that included a main resi- dence, guest house, as well as gym and office buildings in a campus-like setting.
“That home served as our inspiration,” she says. “Jamie and I both work from home and loved the idea of being able to walk to our offices in a sepa- rate building a few feet away from our house. Our boys also needed places to study, so we wanted to create a free-flowing campus with transitional and autonomous spaces that the home could grow with.”
In 2005, the Sobieskis embarked on their multiphase project, which began with the construction of a separate art studio forAnne-Elizabeth, who is a full-time artist and painter. It was designed by architectWarren Techen- tin and featured a steel-ribbed, vaulted ceiling and French doors that opened an entire wall to the outdoors. Sobieski’s favorite part about her studio is that she can look over the rest of the property. She and Jamie can also see one another from their separate workspaces, then meet up for lunch in the kitchen midday.
After the studio was built, the Sobieskis enlisted Koning Eizenberg Architecture of Santa Monica (which also revampedThe Standard Hotel in Downtown LosAngeles) to build their 650-square-foot guesthouse, which has a kitchen, bedroom, loft area and roof deck.That project took four months from start to finish, and upon its completion in 2008, the couple and their sons moved into the guest house, where they lived for the next two years while the main residence was under construction.
“We’d eat dinner on the roof together every night, then the boys would sleep in the loft area while we slept downstairs,” she says. “We added AstroTurf to the rooftop so it feels like a lawn.The guest house is our kids’ favorite spot because they can go up there to hang out with friends and feel like they’re in their own secret hideaway.”
During the deconstruction phase of the ranch house, the Sobieskis worked with Habitat for Humanity to save anything of value from the origi- nal home they could donate, such as copper piping and sink fixtures.
“It took longer than a normal demolition because we did it all by hand in order to be green and resourceful from the beginning,” she points out. “We’re glad we took time for the different phases of our home build, because we got to know the house better and figured out what we wanted as we were living in it. Part of the fun has been doing this project one bit at a time and building what works for us as a family.”
The Sobieskis worked with the same architects to build their 3,700-square-foot post-modern main residence, which matches the signature white cube shape and style of the other buildings on the property. Together, they resemble a series of giant milk cartons lined up.
“We really loved our architects and completely trusted them,”AnneElizabeth says. “When they interviewed us prior to working with us, they didn’t ask us what we wanted the house to look like.They wanted to know how we lived and what we wanted to grow into.They designed the home based on function and how we wanted to live.While we were talking with them, one of our sons rode his bike in through the living room and out the

front door—that’s who we are.”
Completed in 2012, the residence is made from wood, concrete and ce- dar cladding. The walls and roof are white, the concrete floors have radiant heating, and big glass sliding doors take the place of windows. The uneven butterfly roof lines, which resemble origami, tilt at varying degrees and maximize the exposure of the solar panels. Jamie’s office is on the second floor in a loft-like space above the kitchen and living area, which makes it feel like a tree house.
“Jamie can keep tabs on everything from his office and open his door to the upper deck,” she says. “If people are talking in the kitchen, he can still be a part of the conversation. Everyone can have autonomous spaces in our home for work and study yet feel close and connected. It’s the best of both worlds.”
The main house has two bedrooms and is designed similar to a motel, where each bedroom has two doors—one leading into a private courtyard outside, while the other opens into the main living area of the home. “We wanted everyone to have their own entrance so you’d never be stuck going up and down one hallway,” she says. “I love being able to im- mediately go outside from my bedroom.”
When it comes to art and décor, the Sobieskis opted to keep things mini- mal to avoid taking away from the home itself. They prefer to let the home’s main features, such as the walls and materials, even the way the light comes through the big glass sliding doors, serve as the main focus.
Some of Anne-Elizabeth’s paintings are on display in the home, along with a collection of art mostly by people the couple knows personally or admires in the Los Angeles art scene. Their furniture features an eclectic mix of antiques and pieces from the homes they grew up in, including a set of chairs from Sobieski’s grandparent’s house that have traveled with her to every apartment and home she’s lived in.
“I upholstered them three years ago and now they’re at both ends of our dining table,” she says. “We like to mix modern and nostalgic family pieces together. Our goal is that everything in our home is meaningful to us in some way.”
Outside, the main residence has a wall that doubles as a projection wall for family movie nights on the lawn or the numerous community events that the Sobieskis have hosted in the past. At the center of the property is a solarheated pool surrounded by grassy lawns. At the front of the house, guests are greeted at the end of the long driveway by a koi pond and a road sign that says “You’ll Never Be the Same,” while another road sign in the backyard says “Don’t You Wish.”
“The signs are designed to engage viewers personally and make them think,” Sobieski says. “You feel like the signs are talking to you.”
The home has also received numerous awards throughout the years, in- cluding the 2014 AIA National Housing Award, for its creativity, innovation, and ability to effortlessly blur the lines between indoor and outdoor living.
“It’s a very easy and efficient house to live in,” Anne-Elizabeth says. “It’s very user friendly. There aren’t any empty spaces that don’t get used. We really love our home. It almost becomes invisible living because it’s so functional.”









