
TIMO.TSUI
SELECTED WORK SELECTED WORK SELECTED WORK
Set Completed / Construction On Going
Hengqin Hospitals Zhu Hai, China

Payette Associates Boston, USA
Design/Model/Visualization/Set Drawing
NATURE
The project’s strong emphasis on nature takes advantage of the environment and climate, creating a harmonious environment in which to perform highlevel healthcare.

The building heavily incorporated inside and outside relationships, with landscape elements visible throughout.
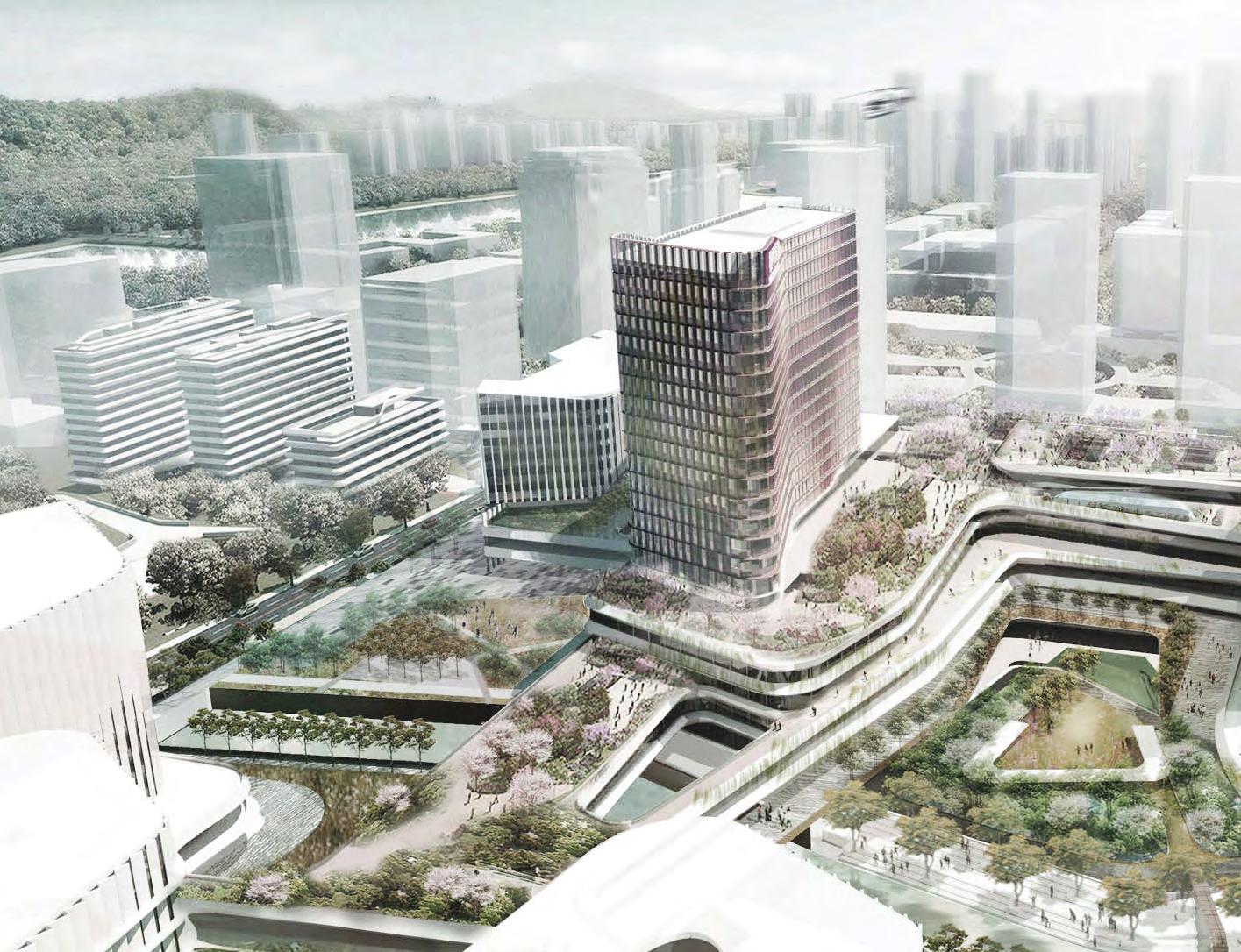 Project Architect Shuan Morris, Senior Associate, Payette LDI Hu Nan Design Institute
Project Architect Shuan Morris, Senior Associate, Payette LDI Hu Nan Design Institute
Hospital
Campus
Subtropical climate

A general hospital flanked by five specialist hospitals. The campus encompasses a central garden bisected by a storm water channel. Nature is included to create a comfortable healthcare experience for patients and staff.
CONGLOMERATE
The main hospital houses both in and out patient facilities while the 5 specialty hospitals around it houses 5 different specialised healthcare modalities owned by different owners. Concept derived from Chinese characters, the elements join together to form a campus. Creating efficiency and harmony for patients and staff alike.
ADVANCE DESIGN
The campus features biomimicry design using computational techniques. Providing a natural experience for the user while enhancing utility with generating and analyzing geometric data


PODIUM AND RIBBONS
The podium’s edges accentuate the dynamic form and extend the curvilinear language found in the plan to the user’s experience, unifying the campus between the General Hospital and surrounding Specialty Hospitals.

FABRICATION PRODUCTION
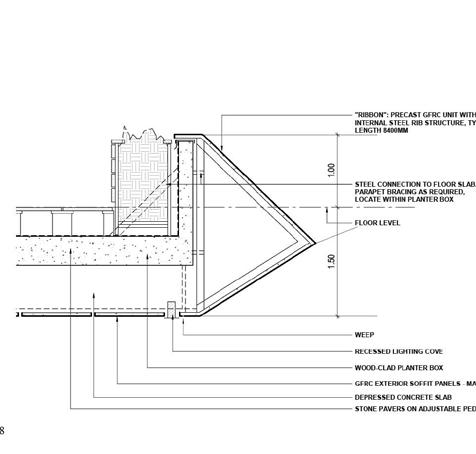

The ribbons are comprised of GFRC modular components that produce a dynamic geometry with repeating modules, minimising one off elements to maintain production costs.

COMPUTATION TO PRODUCTION
All geometries are computationally generated in Grasshopper using a periodic function; the periodic character of the function permits the division of repeating modules that can be stacked in offset orders to produce a dynamic form that does not appear repetitive. This decreases construction difficulties and cost without sacrificing aesthetics. The only identifiable components are the corner pieces, which are automatically isolated for tabulation.


COMPUTATIONALLY GENERATED
A custom script in Grasshopper is written to computationally generate the whole canopy, including support columns, connecting bolts, and glass penalization, with only two curves passed as input as its guiding curves.

SHADOW
Utilizing the subtropical environment with a high sun angle, the canopy creates an interactive experience with the user by casting a parallax shadow pattern as the user travels along it.



DATA TO PRODUCTION

The computation of the over 1,500 modules incorporates solar analysis to create a cloud-like effect that reduces the building’s mass and provides shading. This provides the user with optimal sunshine and temperature conditions.
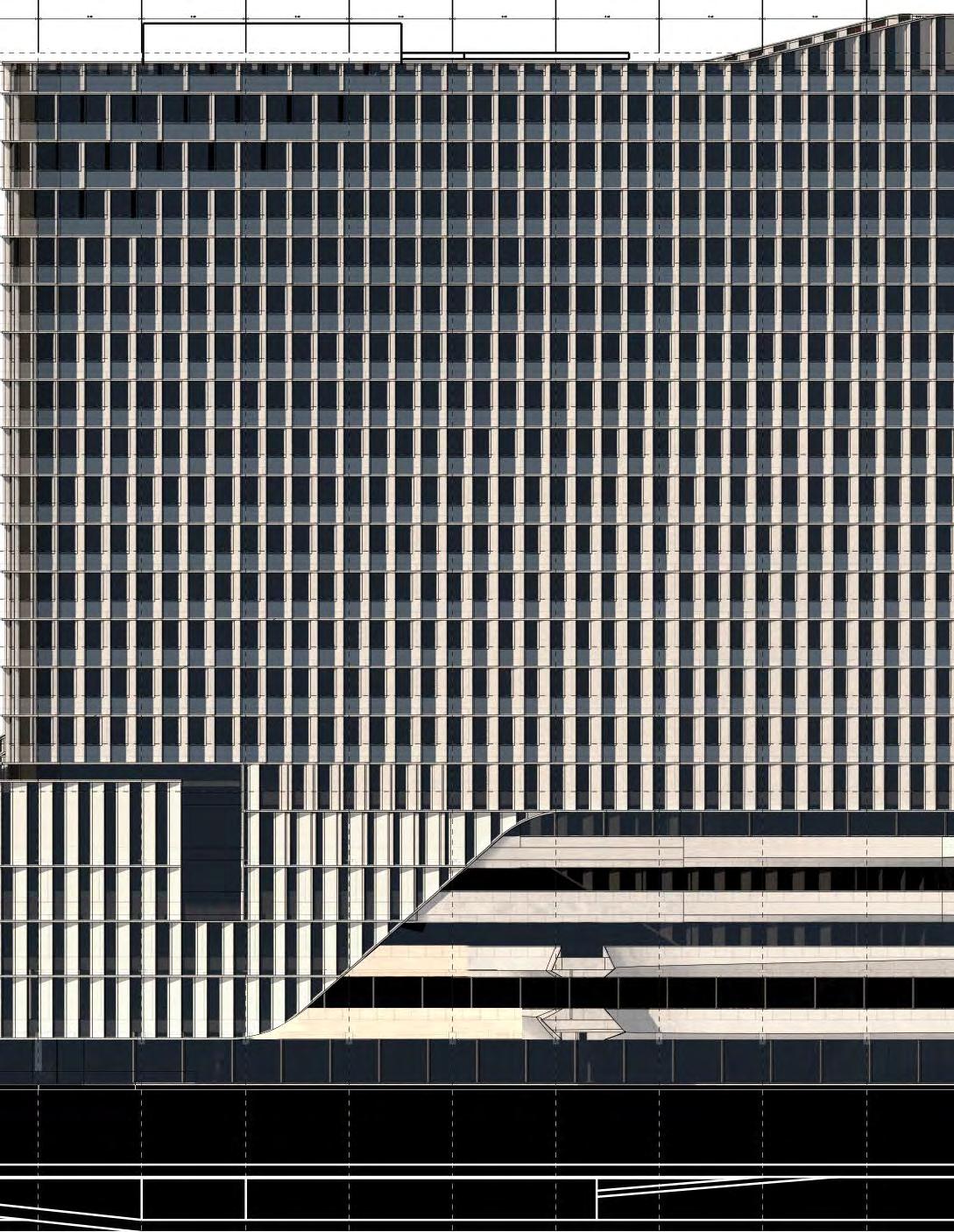

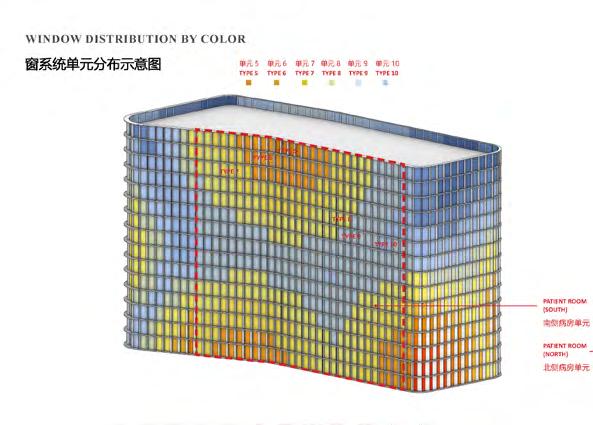
A stepper algorithm rationalizes the variable dimensions to limit the number of distinct production to 12, which we found to be required to generate a dynamic aesthetic.
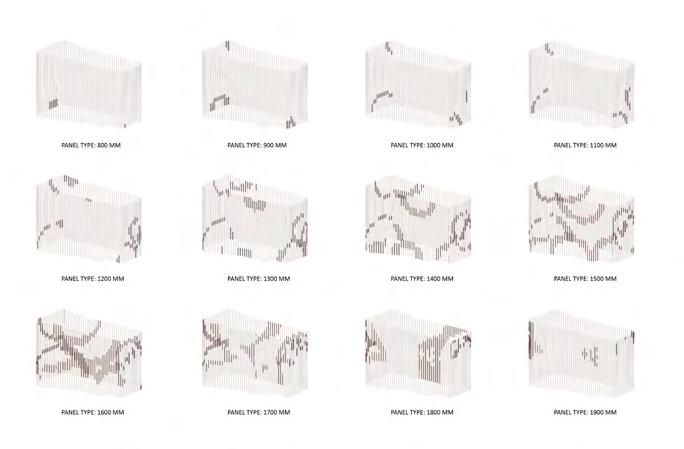

Plumbing Design Tool: Project Data Dashboards and Massing Tools
By conducting 10+ real estate development feasibility analyses and pre-offer due diligence, including development rights, zoning by-law policy research, and massing study, I was able to construct algorithms and scripts using Python, C#, and GH to automate and streamline the initial design process.
This includes continuing the creation of the Data Dashboard using Power BI and Excel form data collected from Rhino3D geometry generated with C#, as well as the construction of a second real-time dashboard that gives design-oriented feedback in Rhino GH.

Mass stacking tools produce and input massing bays with minimal input, hence improving workflow productivity.


In addition, I worked on and refined internal C# scripts that generate building components from massing modules, such as balcony structures.
Overall by streamlining production processes and implementation of computational tools productivity for project acquisition work quadrupled.
Plumbing swiftly iterate It generates when designing loop to the to hours.

https://www.linkedin.com/posts/ic-intelligent-city_digitaltechnologyhousingsolutions-design-activity-6895076859080515584-WZAq
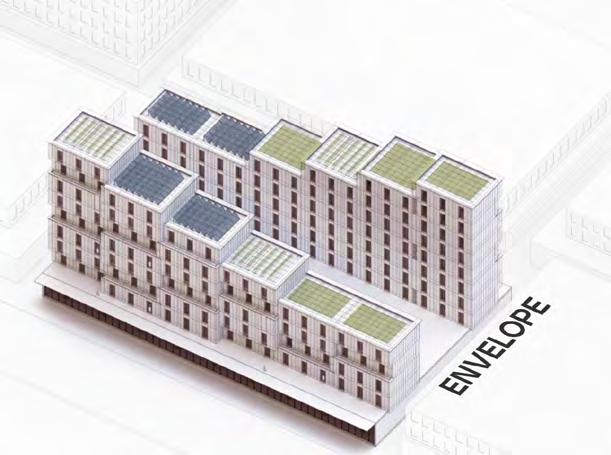
**Actualworkconsistofproprietarymaterial, Allimagesshownherearetakenfrompublicposts
Intelligent City Inc
Canada
Vancouver,
Plumbing Design Visualization Tool

Plumbing layout tool in Rhino Grasshopper is used to iterate through and visualise plumbing layout design. generates real-time visualisation and collision detection designing layouts, giving an immediate feedback the designer that reduces project times from days hours.

Online VR experience
Created an interactive virtual reality (VR) experience that allows the user to travel and interact with the building using stereoscopic images that provide 3D immersion in the Meta Quest 2 along with a web-based version. The experience was utilised as a primary marketing tool.


https://www.linkedin.com/posts/ic-intelligent-city_digitaltechnologyhousingsolutions-design-activity-6895076859080515584-WZAq

LAAB Architects|Art
Hong Kong
Digital Craft/ Design/ Construction/ Fabrication

Clients include Hermes, Hong Kong Arts centre, Fringe Club
M+ Museum


DIGITAL TO CRAFT PRODUCTION
Computational design is used in the creation and building of art works, storefronts, and interior design. Digital fabrication techniques like CNC milling, laser cutting, and 3D printing are used on a daily basis. By combining digital and manual construction processes with in-house construction trades we are able to create bespoke work for high profile clients. Projects are created with Rhino3D and Grasshopper
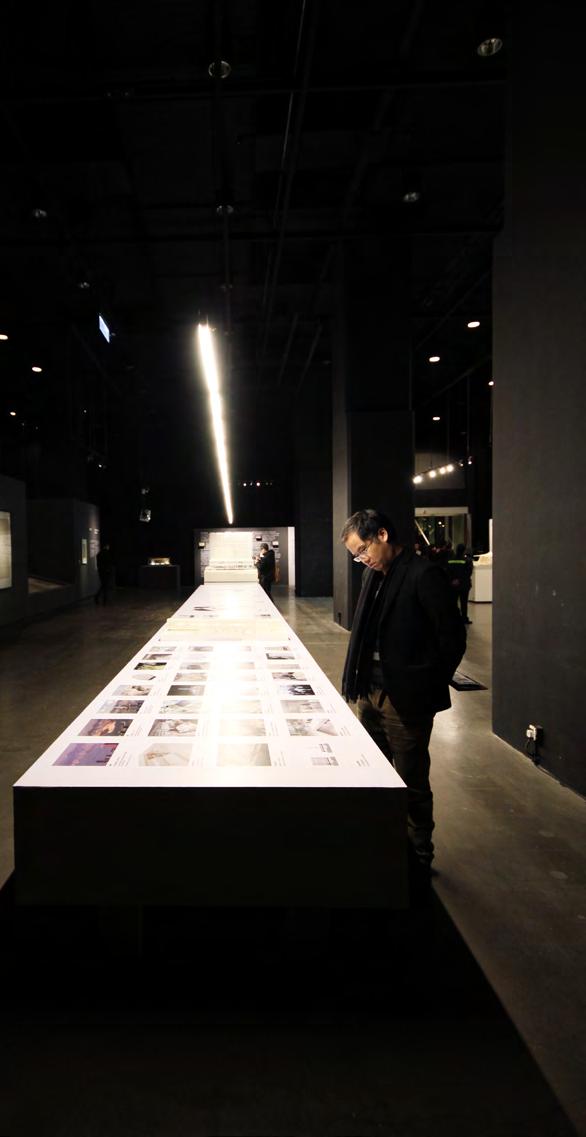


processes create
Object, 2013

Computational Design, Digital prototyping, digital design to production of the Butterfly Bracelet and Coral Light Pendent for LAAB Architect’s studio showcase.
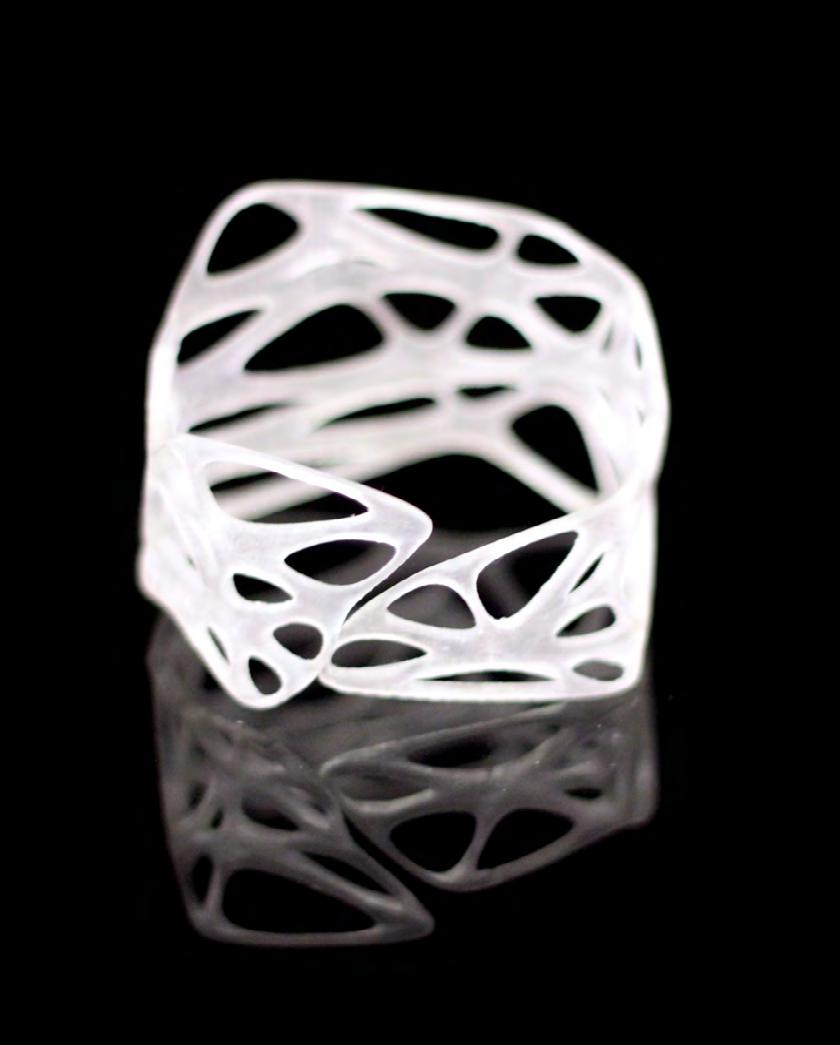
CEILING LIGHT
The Dropped Ceiling accommodates MEP and lighting. The geometry of the origami ceiling and the general spaciousness of the room are highlighted by the ceiling design.
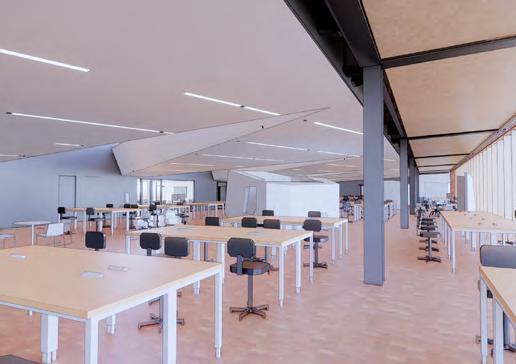

Penn State University Maker Building USA
PAYETTE Associates USA
Design/Model/Set Drawing

The sloped roof features four tetrahedral skylights facing north that catch sunlight while limiting heat gain.
Project designed in Rhino and rebuit in Revit for construction drawings

Redevelopment of social housing. Incorporation of Cultural Hub to help local resident move towards better financial standing
New Co-op housing for sustainable affordability for housing

Health /Housing New York
Academic
Distinction
Harvard GSD
Harvard GSD
TEAM Yoonjin Kim
Instructor Ben van Berkel, Founder, UNStudio
Christian Vedeller, Director, UNStudio
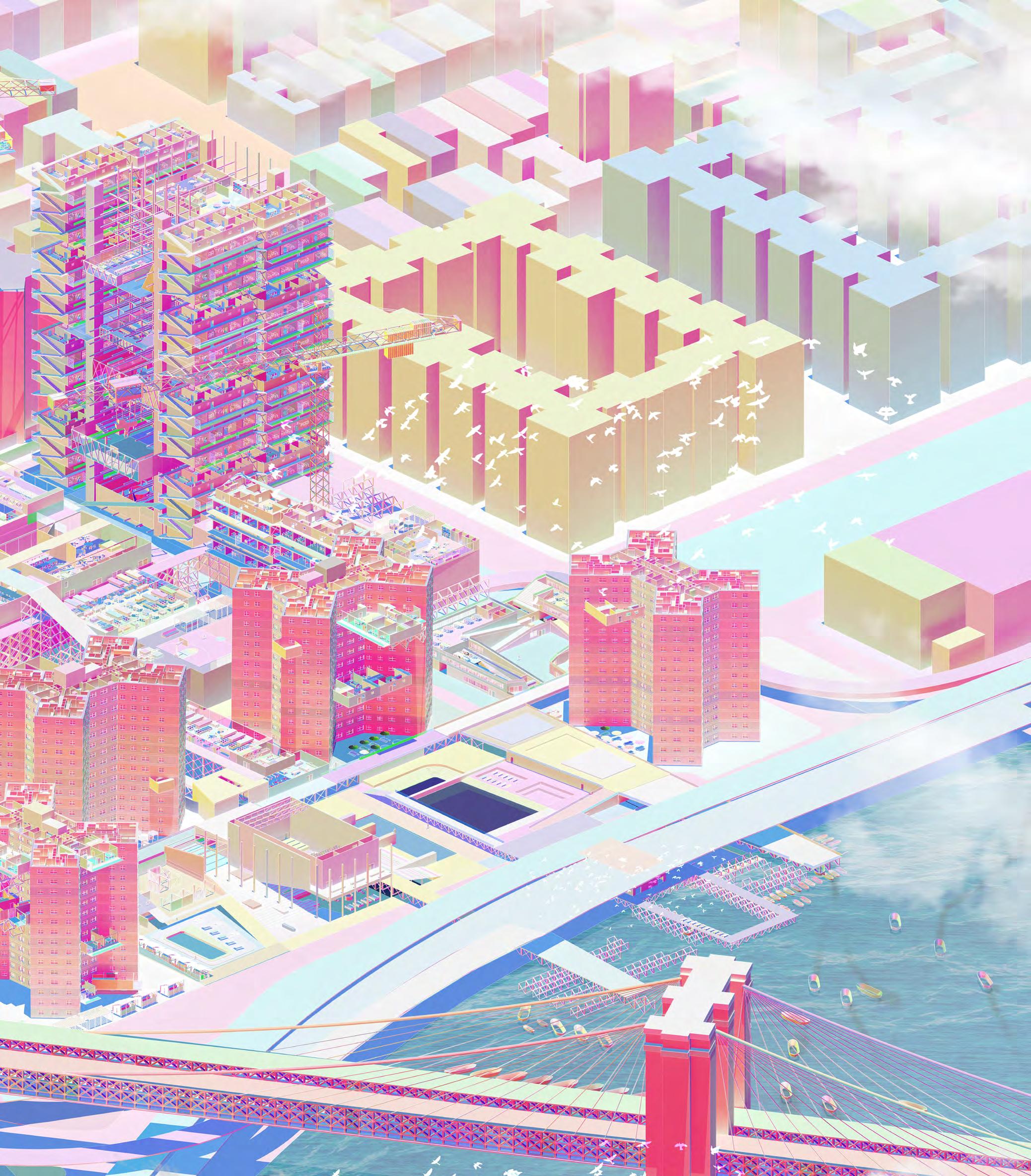
INTERACTIVE

App and web-page design so that the community can interact with the progress d developmet
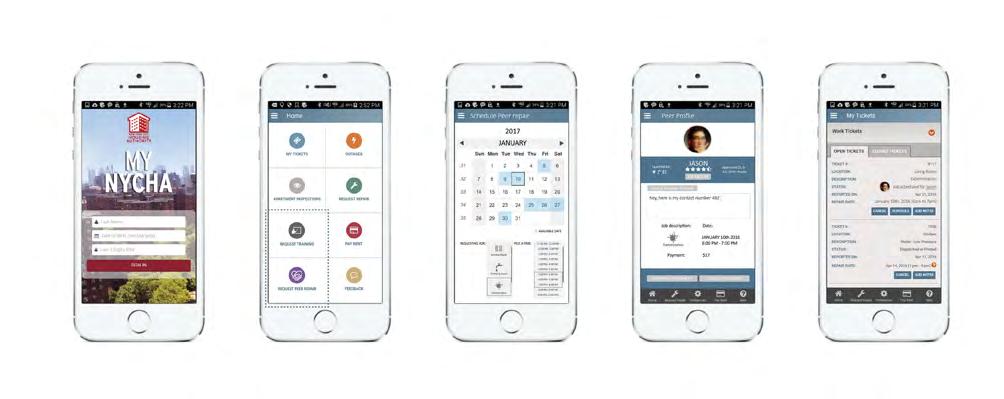
PHASING
Step by step intervention facilitated by technology. From a physically and economically insulated community, towards a network and active participant of the city



01 02

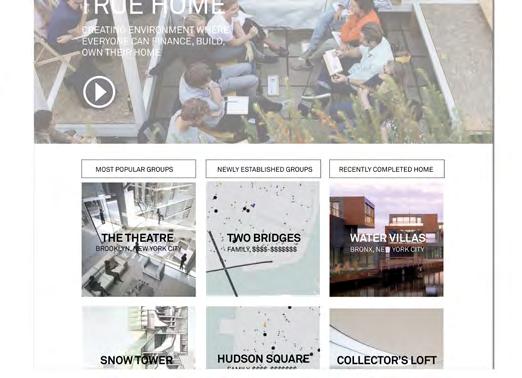




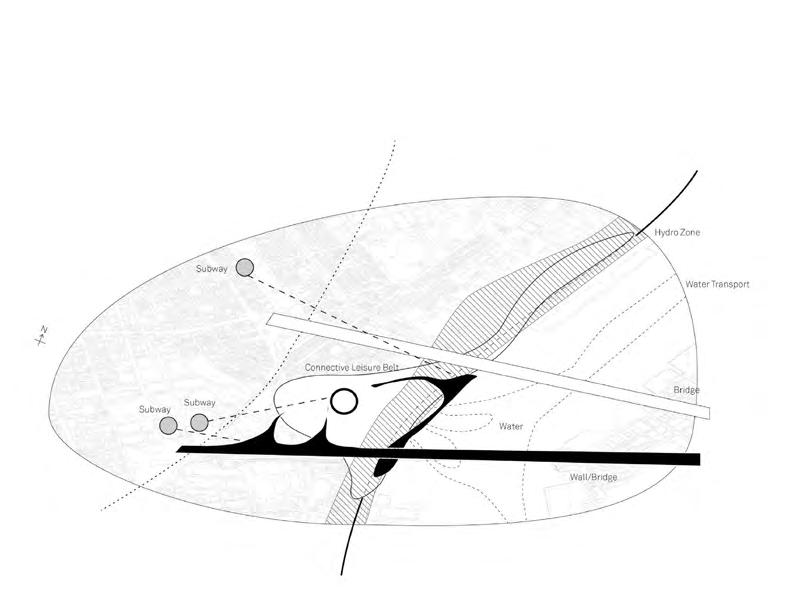

03 04

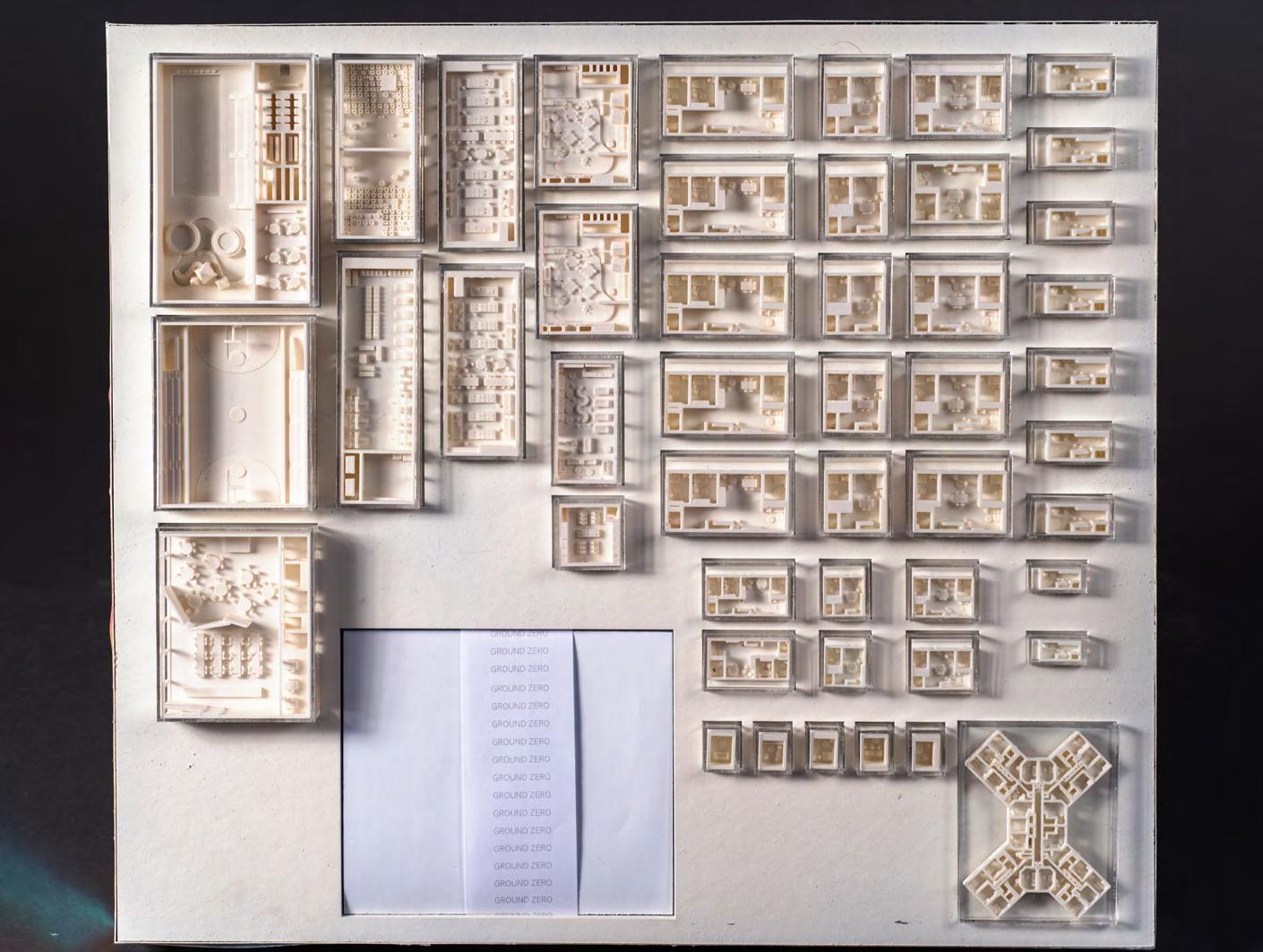
COMPONENTS

Interventions for the community
Creates a cohesive interventions that allows the resident to procedurally introduce new elements for sustainable improvement
TOWER
Framework Design of co-op tower. Metabolic growth of amenities and communities. Units located on sides for view and health. Large common central core.


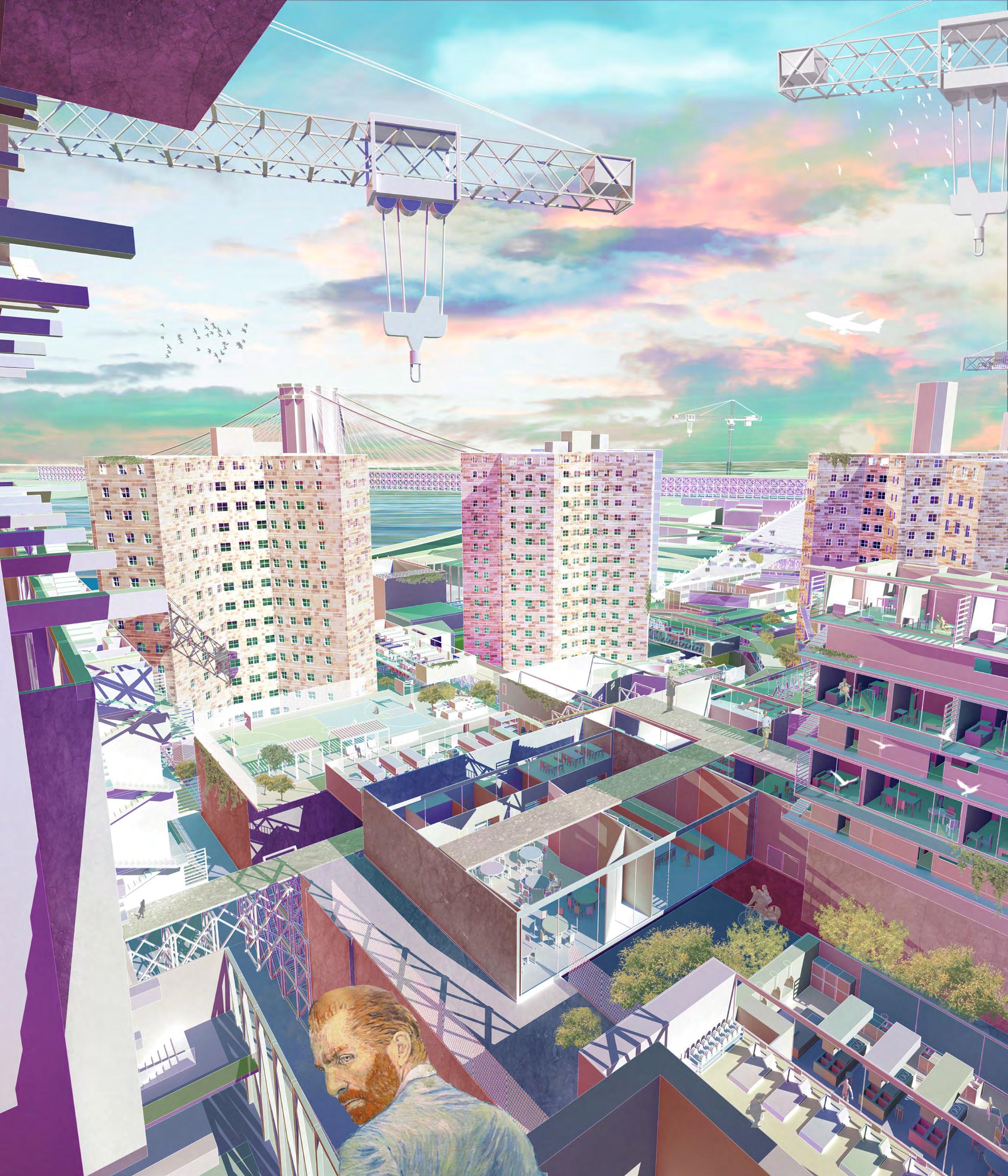
from Co-op Tower
View
 View from Brooklyn Bridge entrance
View from Brooklyn Bridge entrance
Rhino Voice Control Program
To conduct modelling operations in Rhino 3D, the user must be actively engaged with a mouse and able to type commands into the command line box. This forces the user to awkwardly choose between typing efficiently by releasing the mouse or typing with one hand. This also contributes to bad ergonomics.

Therefore, if it were possible to eliminate typing and instead input via speech, the user would be able to model using only one hand.
Specific Rhino instructions, such as “DupSrf”, will not be recognised by existing speechto-text systems meant for conventional, everyday language. Therefore, a bespoke tool is required.
With C# in Visual Studios, the tool uses Microsoft’s native text to System.Speech. Recognition namescape, but common terminology and substitutes it with Rhino Commands. The application also performs Rhino-optimized macros, such as entering “return,” “space,” and numbers at required places.

The user interface is a Windows form; users can turn the application on and off and check the history of recognised instructions. When activated, Always On Top can be enabled for the programme.
 Digital Program in C# Speech to text software in C# that lets you model in Rhino3D by speaking Rhino Commands
Digital Program in C# Speech to text software in C# that lets you model in Rhino3D by speaking Rhino Commands
Revit Import to Rhino
Tool for Rhino made in Python
Clean blocks exported from Revit to Rhino for significant increase of edibility

Projects exported from Revit comes with disorganised block structure and exploding discrete mesh.


This Python-based application will clean up the blocks, combine all mesh, and relocate them to the correct layer based on the object’s characteristics, making them significantly more editable and manageable.
The tool iterates through the Rhino block tables and the geometry table and evaluates the underlying mesh to operate on the blocks accordingly.
Typically, this will be fully skipped due to the impractical amount of time required. Instead, one will reduce the number of modifications and merely clean up the areas where they arise. However, this drastically restricts work since every move will require preperation. With this tool, the model is fully prepared to be used in seconds.
Shrink Wrap My Car
Digital production tool for 3D Print, creates approximate mesh from segregated or dirty models

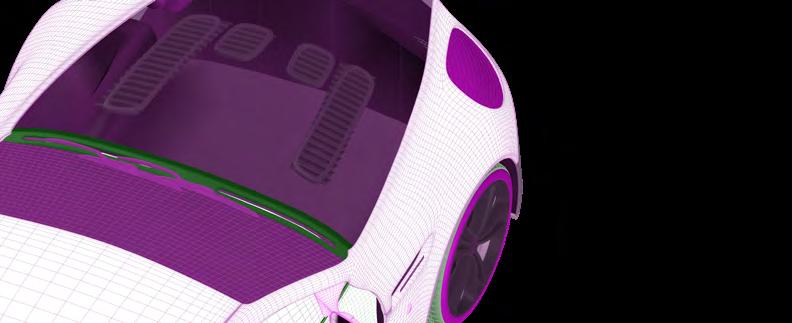

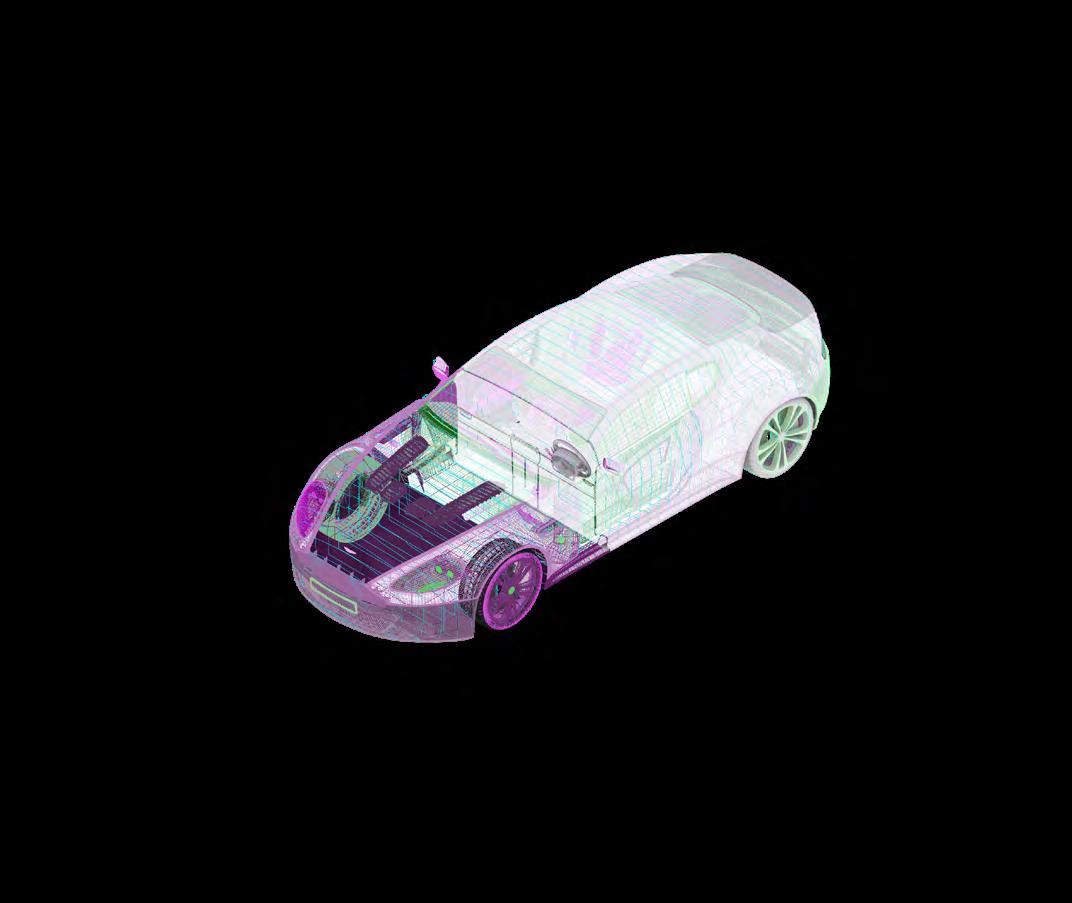
1.
Model obtained from third party with complex noncontiguous volume. This cannot be 3D printed without labour intensive rebuilding process, taking hours or days
2.
Using custom mesh shrink wrapper tool to ensure topological contagious volume. Mesh points searches for collision until overlaying itself with third-party mesh

3.
Resulting topological contagious volume that can be 3D printed immediately. Reducing rebuilding time by 2 orders of magnitude
This method retains good level of detail enough for scaled model
Orginal
model detail overview
Coded in Grasshopper and Python
Auto Layer Render

Full Rhino Plugin in Python. Automates render images of multiple scenes, by iterating through selected design options with selected fixed elements
User Interphase
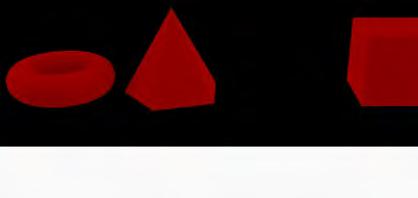

A custom command is added to the Rhino 3D command line once the plugin has been installed in order to invoke the script.
The user install the plugin by Rhino3D’s suggested .rhi package. A new custom command will then be made available to the user.



A very challenging and important aspect is how the user can intuitively pick which elements to iterate and which to stay fixed. I have chosen to use the native layer locking/unlocking system because it should already be familiar to modelers. The state of the Master layer should also be considered when encountering sublayers. Where View(s) will be selected with a popup.
A Repository Folder will be created with the Windows OS API at the same folder as the 3DM file to collect the renders. The files will be titled based on the layer names.
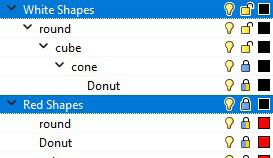



Multiple renders with multiple layer setups and multiple views that previously required hours to manually configure can now be generated in seconds.

Imagine manually adjusting each object one at a time in order to render them individually.
Sun Light Pavilion Research

Lead Dr Olivier Ottevaere, Faculty, HKU
Yan Gao, Assistant Professor, HKU
Using solar analysis to perform formal folding, this pavilion explores the relationship between geomteric form and solar characteristics. Made using Rhino GH

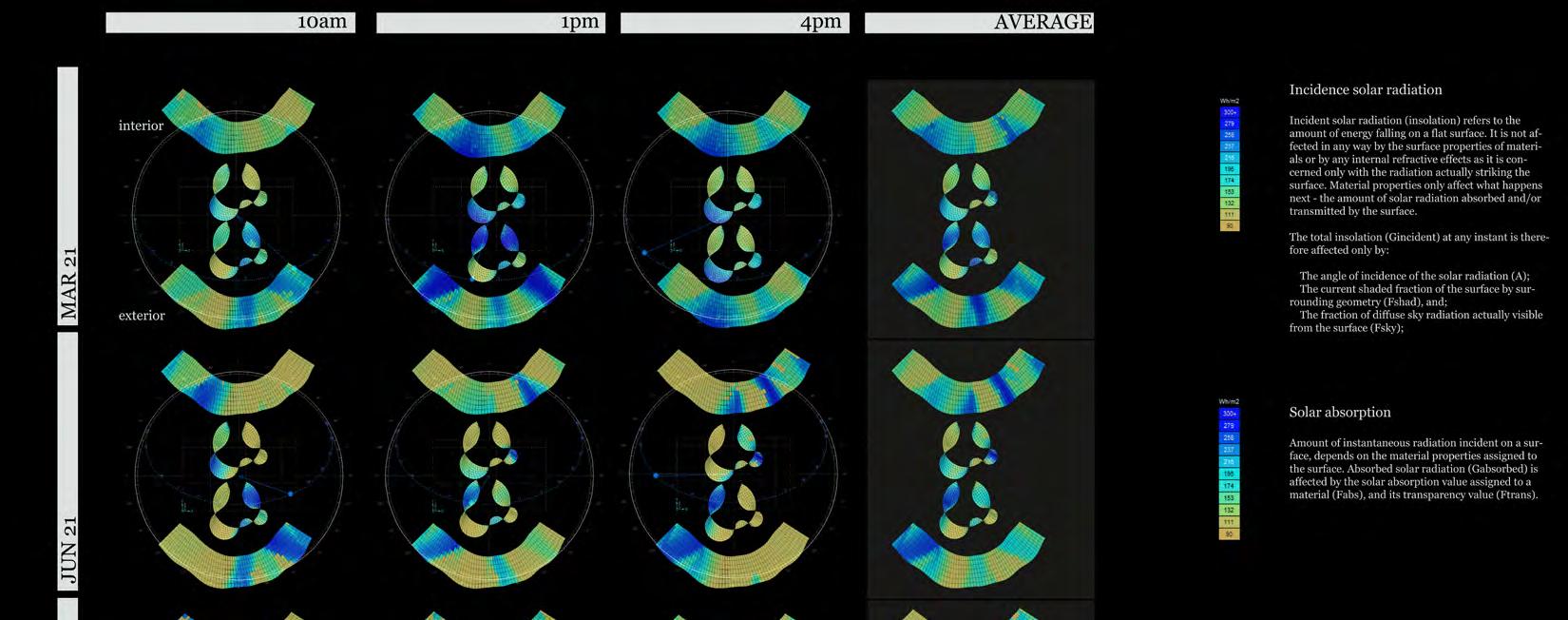

Health Care Project USA
Payette Associates USA
Design/Model/Facade/Structure


Shuan Morris, Associate, Payette Associates
 Lead Megan van der Linde, Senior Associate, Payette Associates
Lead Megan van der Linde, Senior Associate, Payette Associates
GROUNDED TERRAFORM
The organic-shaped lobby entrance roots the structure, lending it an earthly feel
Panelized to optimize CNC milling process from cubic stock
COMPUTATIONAL BRICK FACADE


Computationally generated in GH, more than 100,000 bricks are individually mapped using the two available brick colours to create a gradient blend. Drawings generated to instruct masons.

Exhibition Berlin
UNStudio Amsterdam
Design/ Research/ Administration/ Construction
TEAM Ren Yee Head of Innovation Strategy and Forecasting, UNStudio
Yoonjin Kim GSD
Marisa Cortright Business Development Officer, UNStudio
For UNStudio’s award for Architect of the year from A&W Magazine Research on the future of office and living design. When automation take over jobs, the future turn our focus back onto human faculties


REFLECTION

Reflective motifs and all mural lets the user look back at themselves and other people around them, to reflect upon the human faculties

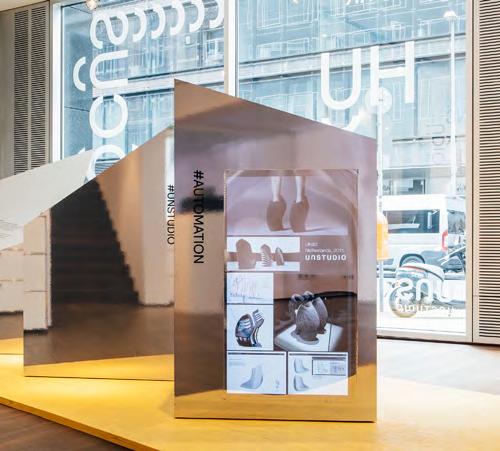
 Mirrored motifs are embedded with a screen to display various exhibits
Mirrored motifs are embedded with a screen to display various exhibits
Hospitality Project
Buro Ole Scheeren Beijing Design/Model/Facade/Structure
Lead Dan Cheong Partner, Buro Ole Scheeren
NATURAL FORMS
A high profile hospitality project
Exploration of design of lobby and architecture shell/ a natural formal language to create a welcoming and Form and programme must coordinate with structural unconventional shape.

Structural model generated in Grasshopper according
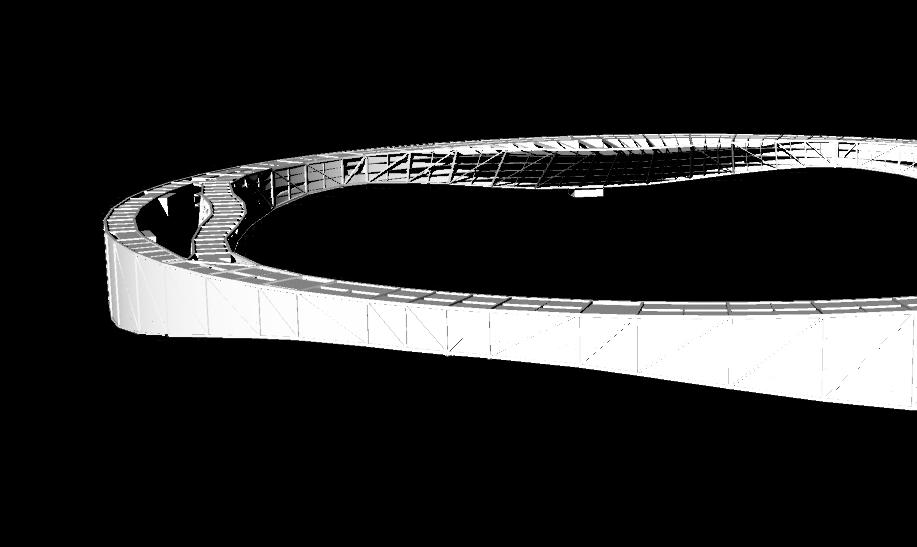
shell/ various elements with and wonderful experience. structural strategy due to according to engineers drawings
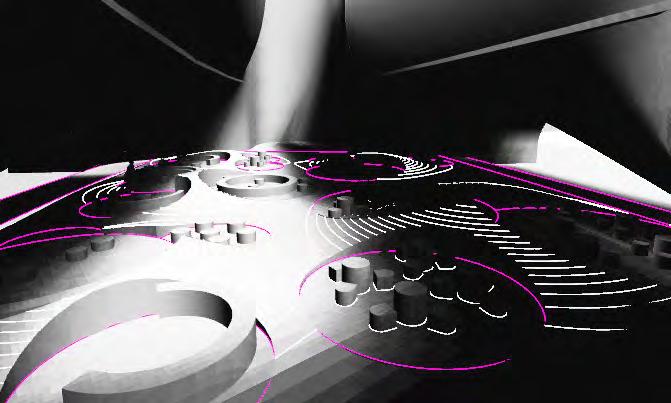




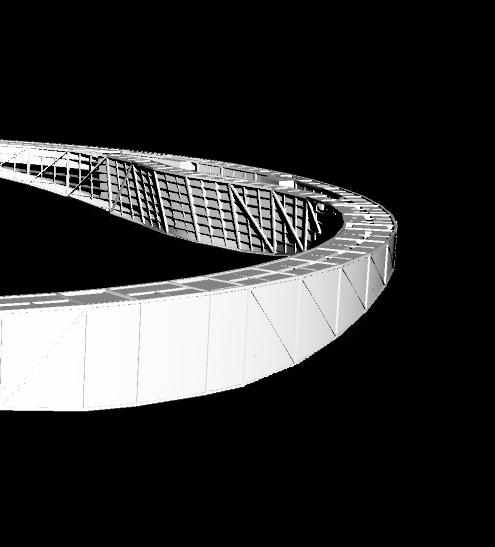
City Reciprocity



Academic Harvard,GSD
1
3

2
4
Instructor Cameron Wu, Program in Python
GENERATION

Street grid generated computationally according to topography by finding the optimal path to go up an undulating topography base off of a maximum inclination degree allowed



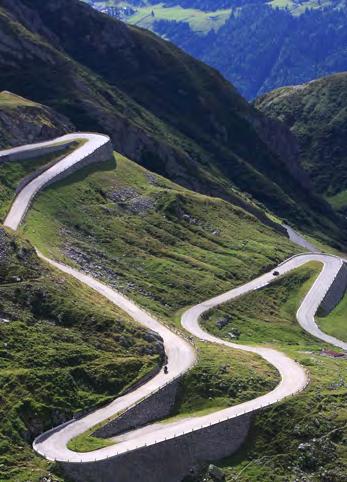

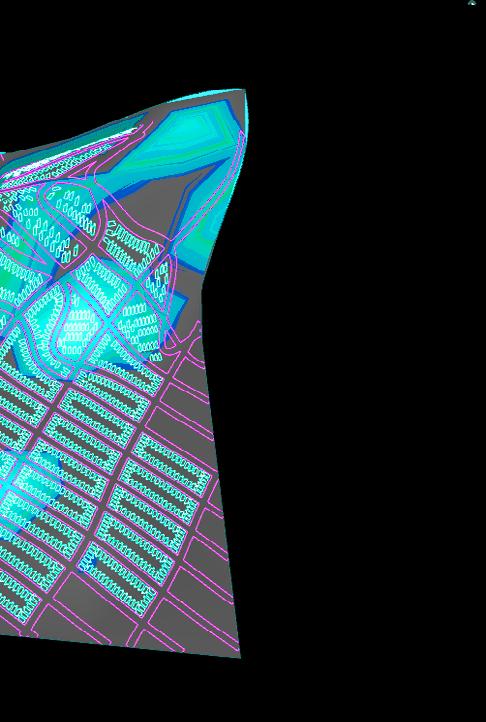
The adaption of a slopped landscape’s street grids while preserving a minimum sloped surface causes regular girded blocks to deform. Creating irregular block types naturally

Minimal Mechanism Maximum Space Instructor
Yan Gao University of Hong Kong
Custom Mechanism and Arduino relay. Moving modular wall using servo motors and sonic sensor connected with Arduino, where the wall moves and reacts to passerby
Creation of an interactive wall with minimal mechanism that allows inhibition from both sides
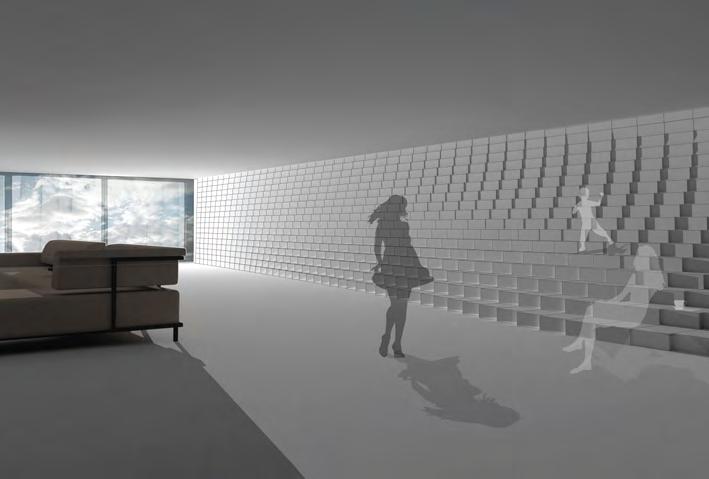







Fake Sun Clock Alarm
Course Work
MIT’s Centre for Bits and Atoms
Micro-controller
Mimics the sun rise and set with self adjusting clock time and data parsed from internet

Alarm clock made using custom PCB with precision milling, and manual soldering. All relay designed indlucing a copper touch pad for manual light control


WIFI ESP8266 breakout board it connects to weather data API to fetch sunrise data and adjusts lights brightens to mimic sunlight by manupulating voltage frequency
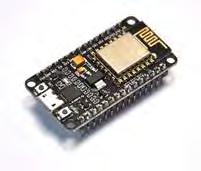

AVR programming in Arduino with some use of C++ to interface with breakout board

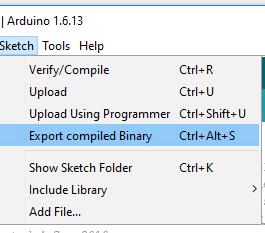



Enter the Boid Academic
Team Jiho Song
Kally Wu
A virtual reality experience built in Unity that puts you in the role of a flocking member of the well-known Boids programme and features surrealistic aesthetics.


Intensive / Extensive Academic Harvard GSD
Instructor: Cameron Wu, Assistant Professor, GSD
MINIMAL SURFACE

Remake of the Gyroid into a planar module. Adhered to a dynamic armature. The product transform geometrically between two states.
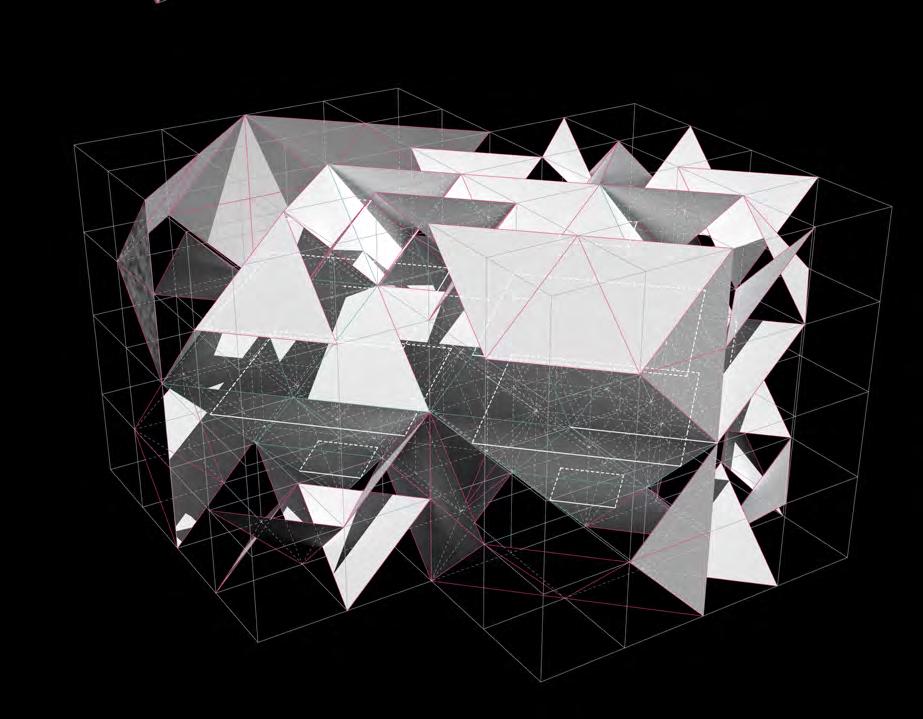










Untitled Matrix Academic Harvard,GSD
Instructor Andrew Witt
Generative Art
3D matrix that displays three distinct images when seen from different angles
 Image 1
GSD
Image 2 Andrew Witt
Image 3 Frank Gehry
Image 1
GSD
Image 2 Andrew Witt
Image 3 Frank Gehry

Aortic Morphology Academic Harvard,GSD
Instructor Andrew Witt, Team Philip Poon
Generative Art
Mesh displacment in GH
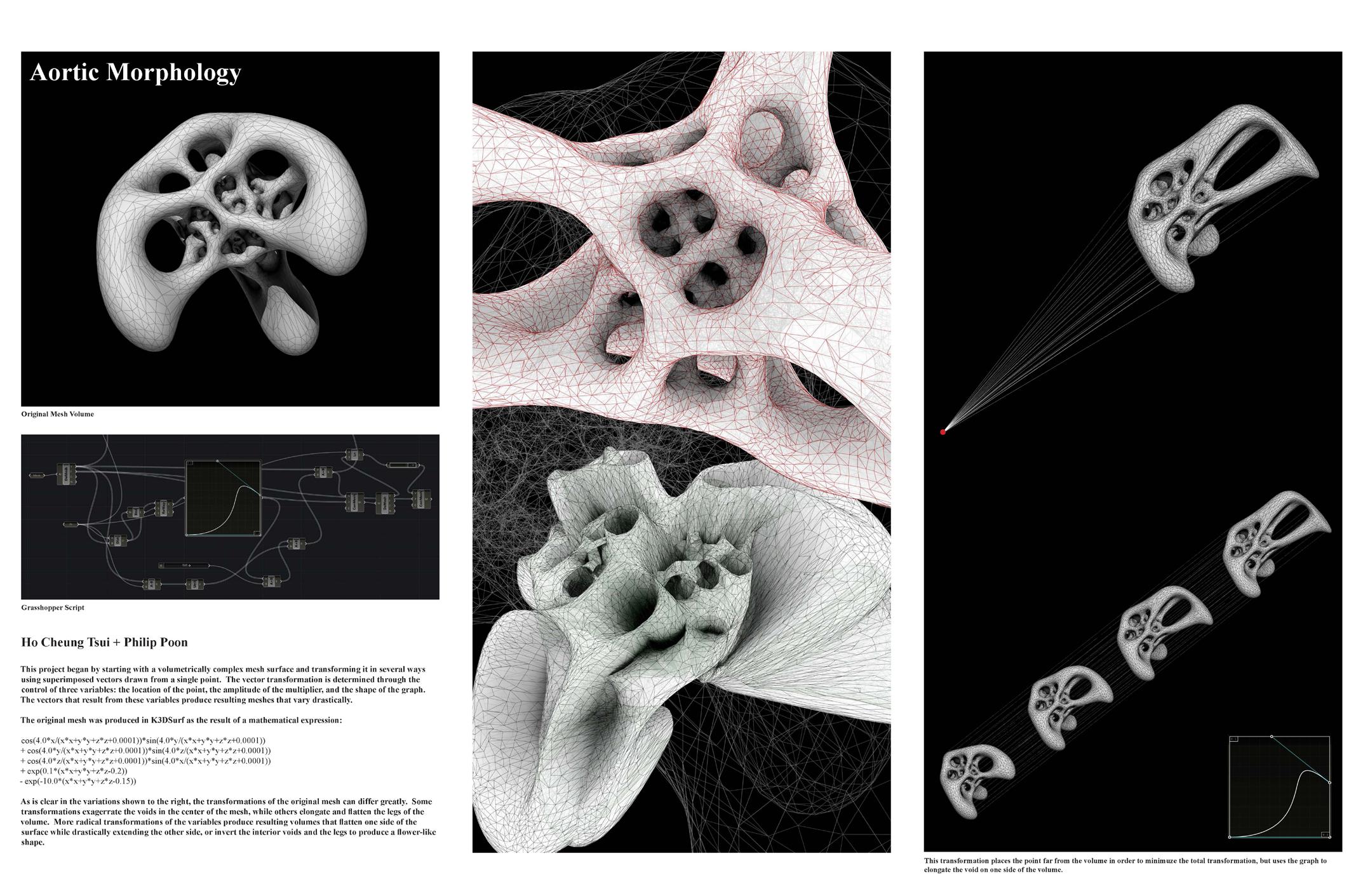


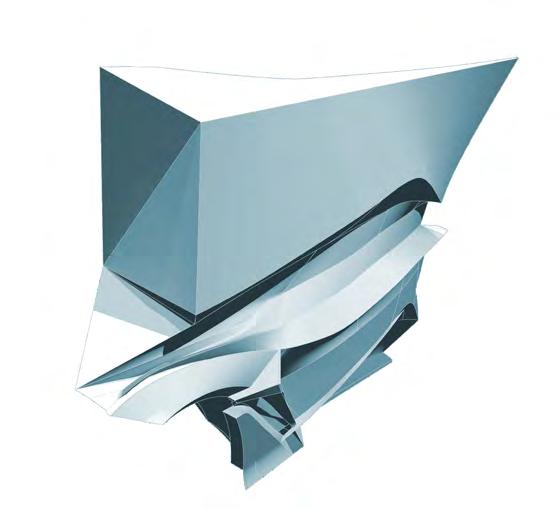



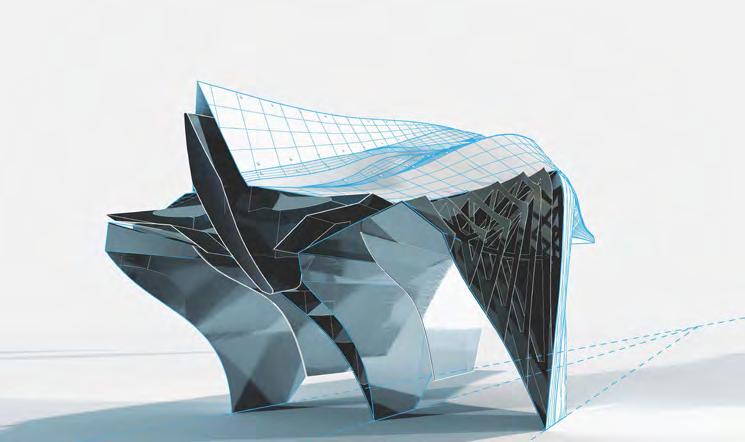


Hybrid Formations
Academic Harvard GSD
Instructor Volkan Alkanoglu
Team Anthony Chu
Aluminium construction, Exploded Drawing for fabrication of a formal sculpture to fabricated with CNC water jet cutter
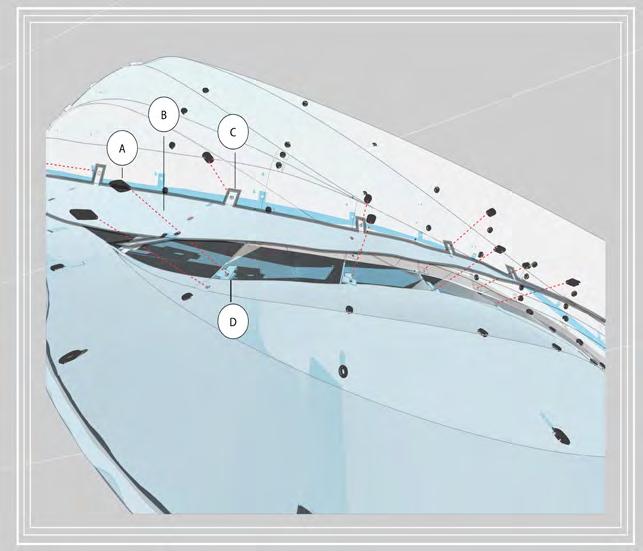
Construction details and waffle generated with Grasshopper
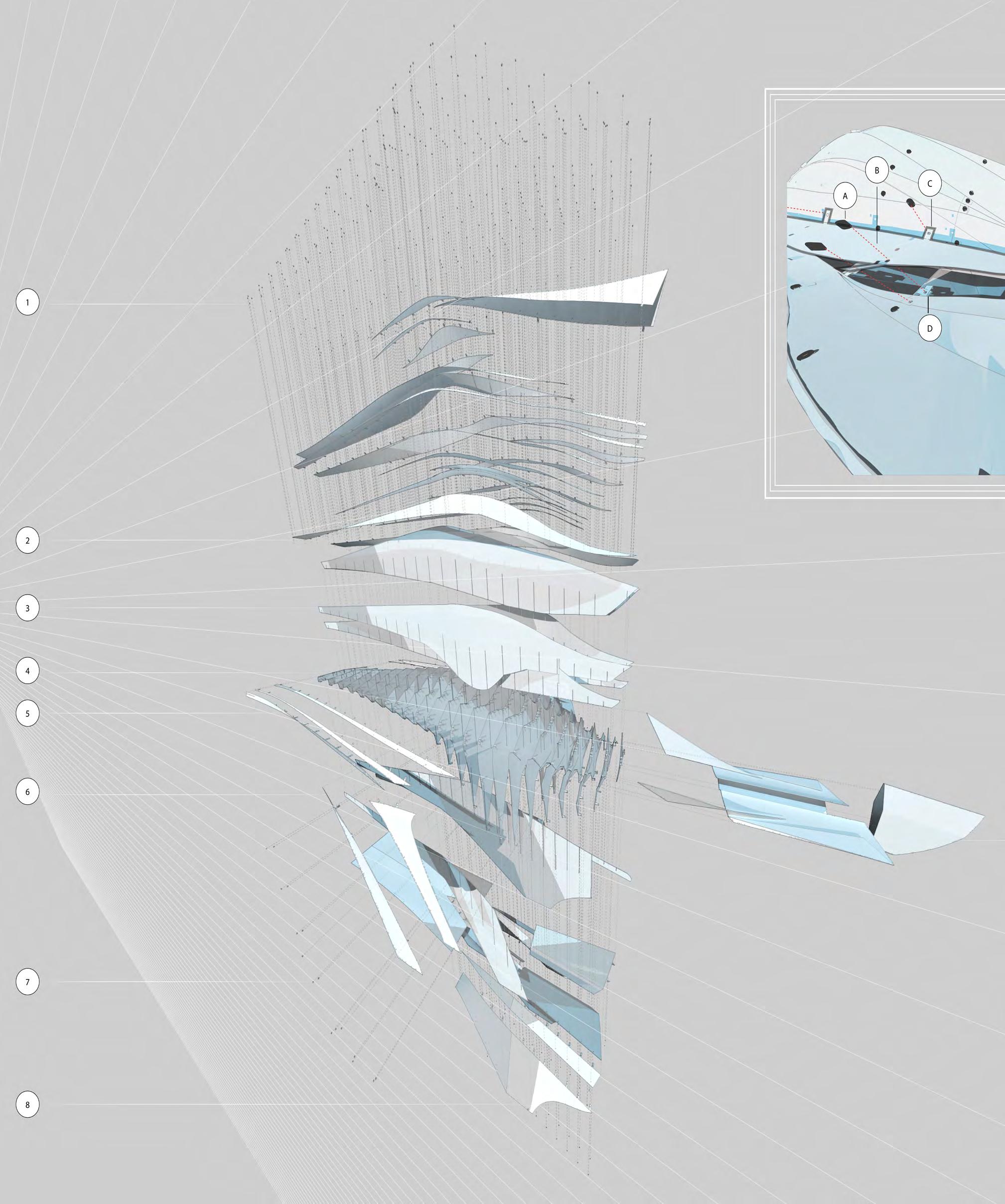



 Project Architect Shuan Morris, Senior Associate, Payette LDI Hu Nan Design Institute
Project Architect Shuan Morris, Senior Associate, Payette LDI Hu Nan Design Institute































































 View from Brooklyn Bridge entrance
View from Brooklyn Bridge entrance


 Digital Program in C# Speech to text software in C# that lets you model in Rhino3D by speaking Rhino Commands
Digital Program in C# Speech to text software in C# that lets you model in Rhino3D by speaking Rhino Commands

























 Lead Megan van der Linde, Senior Associate, Payette Associates
Lead Megan van der Linde, Senior Associate, Payette Associates







 Mirrored motifs are embedded with a screen to display various exhibits
Mirrored motifs are embedded with a screen to display various exhibits




















































 Image 1
GSD
Image 2 Andrew Witt
Image 3 Frank Gehry
Image 1
GSD
Image 2 Andrew Witt
Image 3 Frank Gehry












