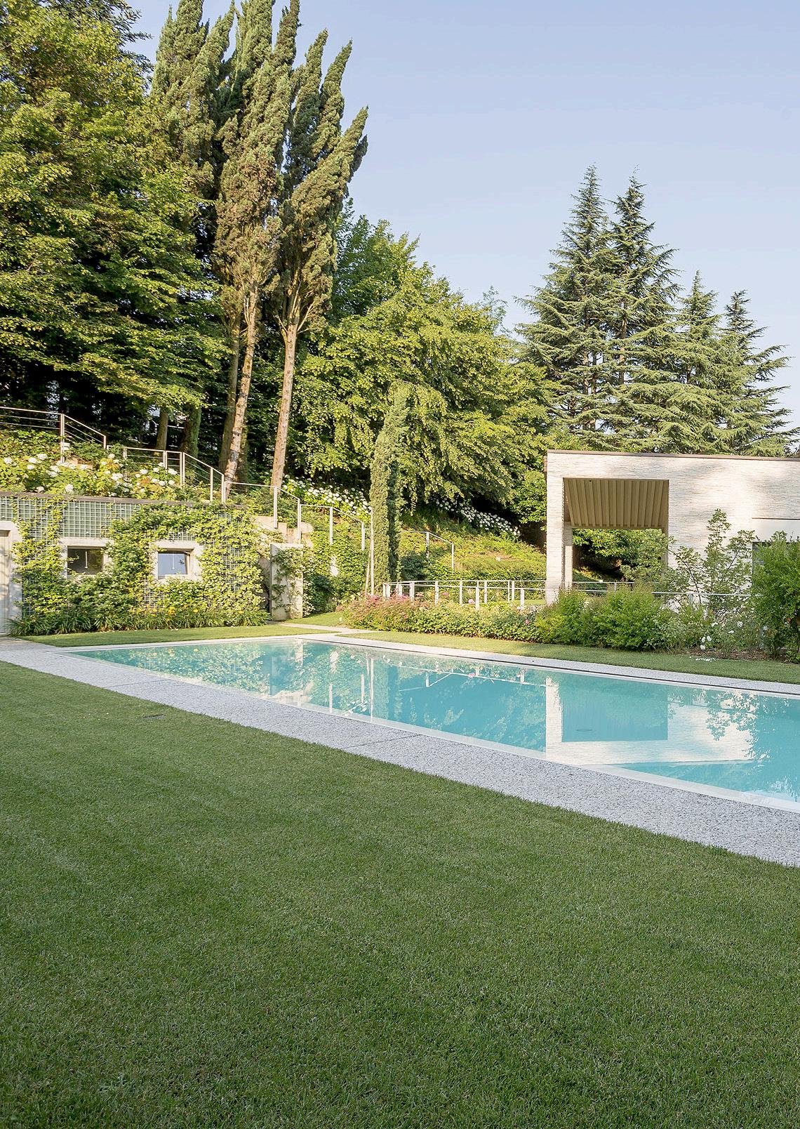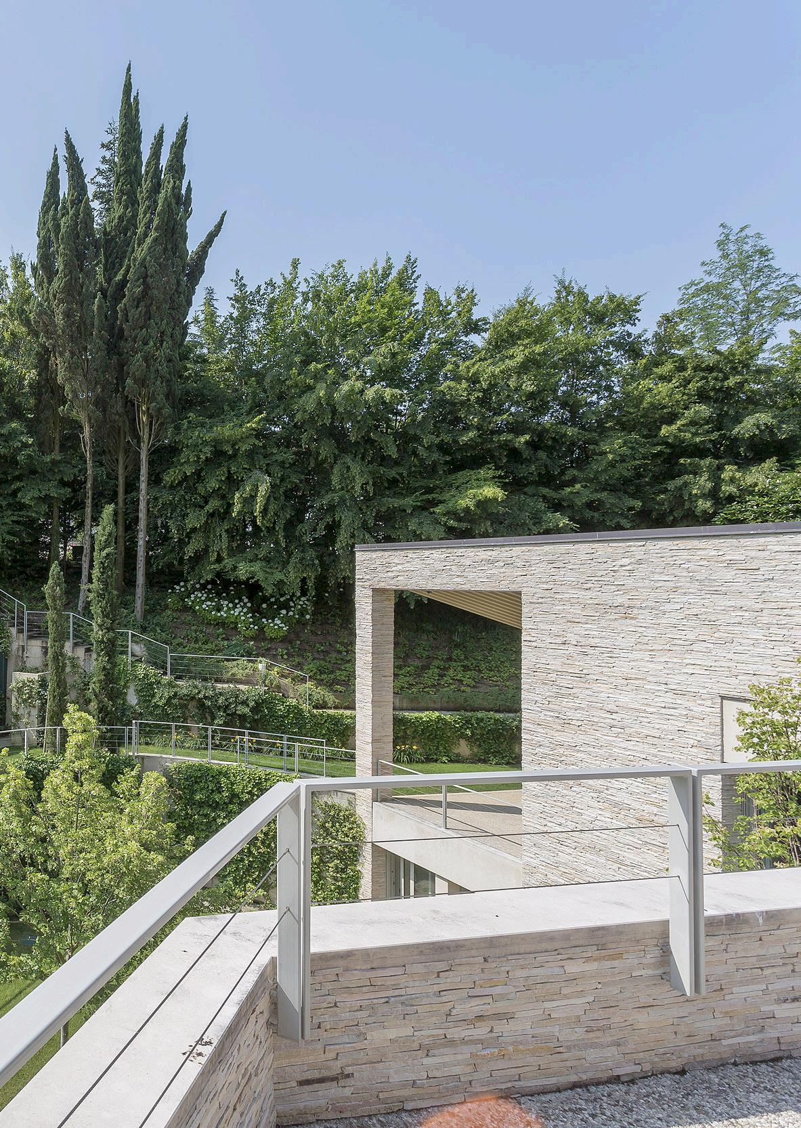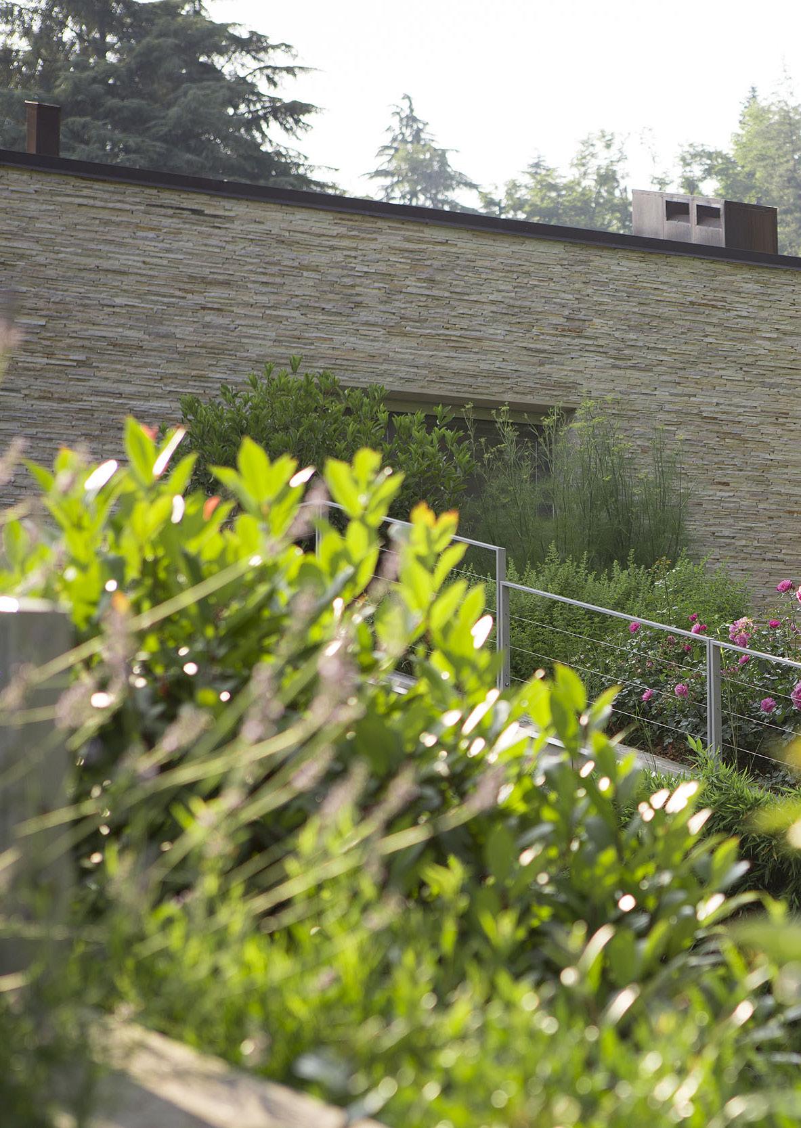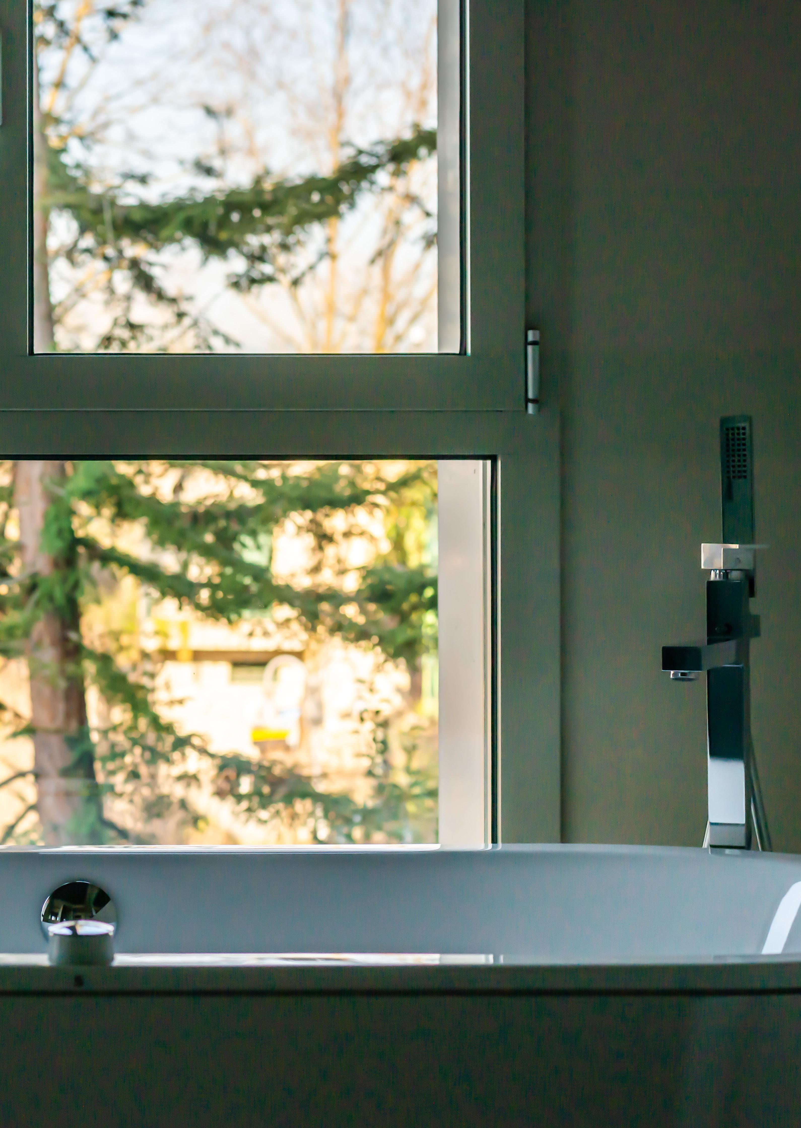Villa Diana







Welcome to Villa Diana, an architectural masterpiece situated in Rivergaro, nestled within the enchanting Val Trebbia, renowned as “the most beautiful valley in the world” by Ernest Hemingway.




Just an hour away from the vibrant center of Milan, this stunning residence stands as a testament to exceptional craftsmanship, completed in 2021 after over 5 years of precise work. Set amidst a meticulously landscaped 6,200 square meters park, meticulously designed by the esteemed Vivai Margheriti, the same experts behind the Vatican Gardens, Villa Diana seamlessly blends indoor and outdoor, living spaces, creating an unparalleled atmosphere of tranquility and elegance.










THE RESIDENCE
Villa Diana integrates three potentially independent units.

The main residence, spanning 520 square meters, practicality across three interconnected levels, connected by a striking full-height staircase and a state-of-the-art elevator. The first floor serves as the living space, with a welcoming living room, a dining area, and a kitchen with a patio for alfresco dining. The master suite, complete with a boudoir, double walk-in closet, and two separate bathrooms, is also on this floor. The second floor houses an independent suite and two bedrooms, each with a private bathroom and dressing area. Various terraces offer captivating views of Val Trebbia, the patio, the amphitheater, and its inviting pool.
On the ground floor a 160 square meters apartment awaits, offering a living room, kitchen, and three bedrooms, each with its own ensuite bathroom. Completing the living spaces is a versatile 110 square meters open space, currently designed for remote work but with the potential to transform into a fitness, wellness, spa area, or an additional apartment, equipped with a kitchen and bathroom.
Centered within the amphitheater is a 20-meter pool, accompanied by an annex featuring a bar, kitchen, changing rooms, bathroom, and showers.
The lower level houses practical spaces, including the laundry, cellar, technical rooms (boiler, water treatment, etc.), and an expansive garage accommodating eight cars.







THE DESIGN
Villa Diana stands as a testament to contemporary design excellence. Its modern, minimalistic aesthetic reflects a refined simplicity that exudes sophistication. The interiors are adorned with neutral tones and clean lines, creating an ambiance of understated elegance.
What sets this residence apart is its integration of cutting-edge technology. Every facet of this residence is thoughtfully equipped to deliver the utmost in modern comfort and convenience.
























HOME DETAILS
This three-story villa spans 870 square meters. It offers a spacious residence with 8 bedrooms and 9 bathrooms, all nestled within an extensive 8,000 square meter garden with a 20-meter swimming pool. The property boasts generously sized living areas designed for both relaxation and entertainment.
It is equipped with a sophisticated alarm system and ensures the maximum comfort with air conditioning system.




This spacious residence offers tranquility and ample space. For those seeking a versatile home, Villa Diana provides the ideal canvas for creating personalized living spaces.
The generously sized living areas offer flexibility for relaxation, work, or entertainment. Set in a serene environment, this is the perfect residence for those who value both spce and security.





tirelliandpartners.com | +39 02 8051673 info@tirelliandpartners.pro






























































