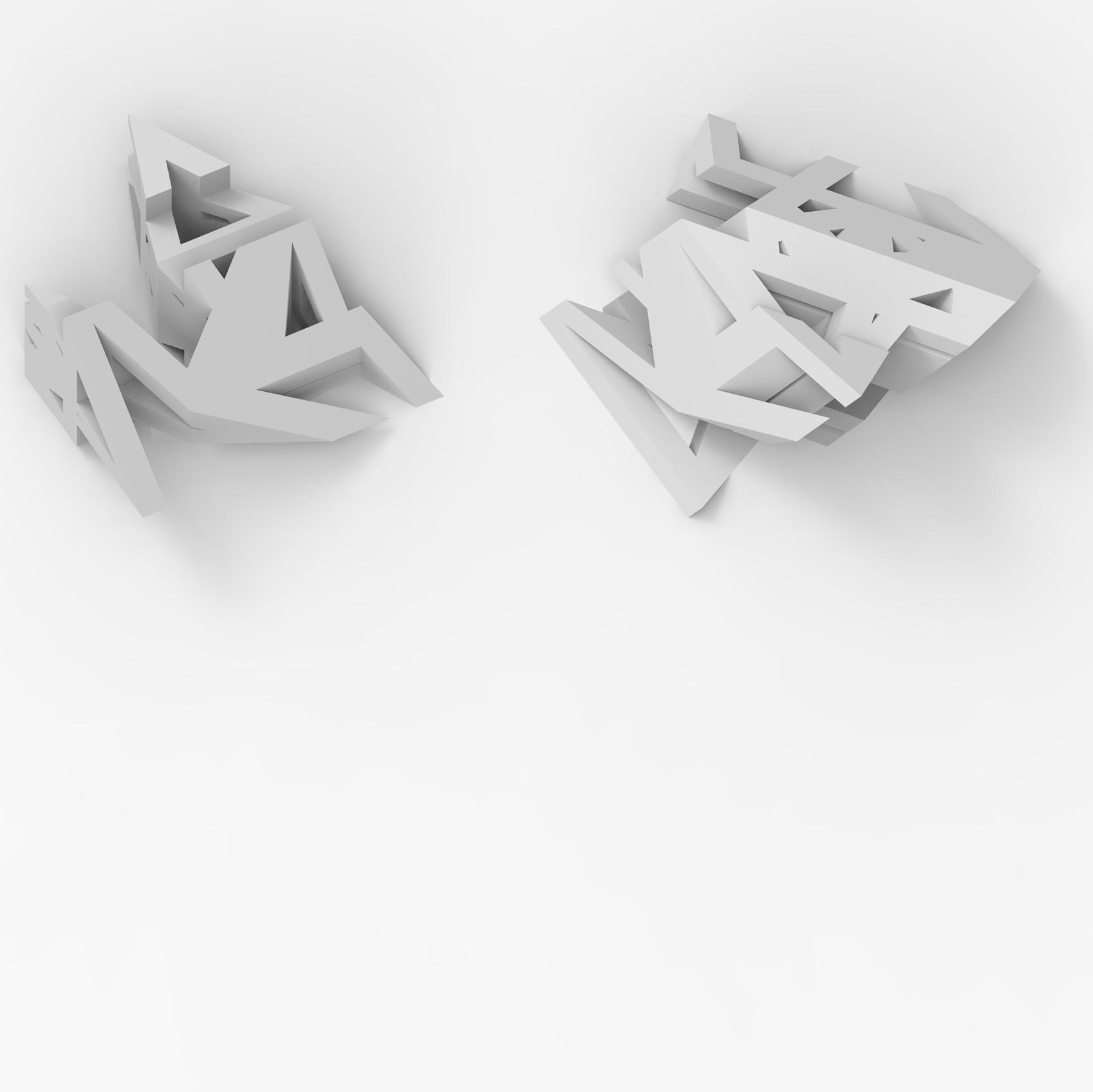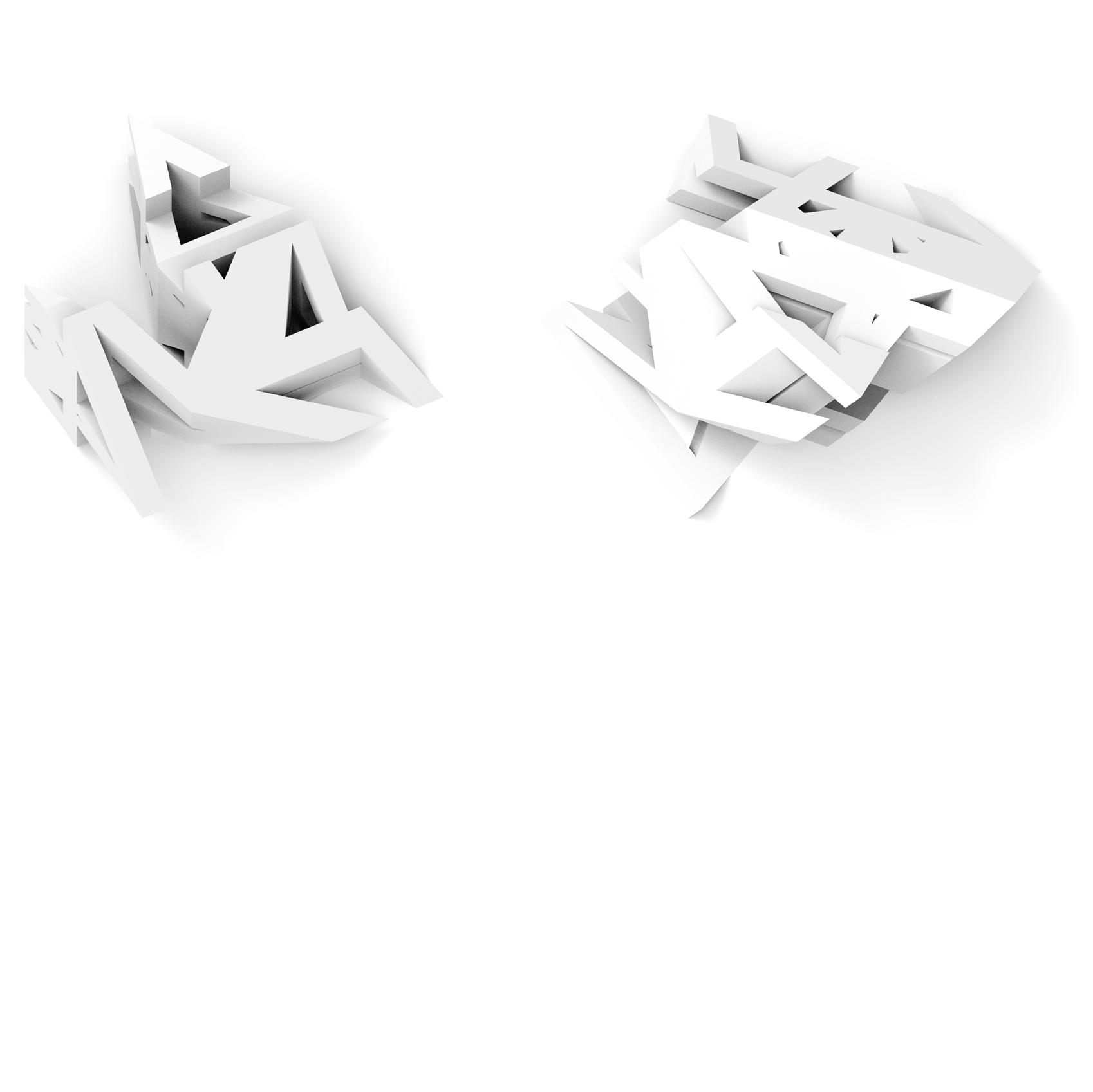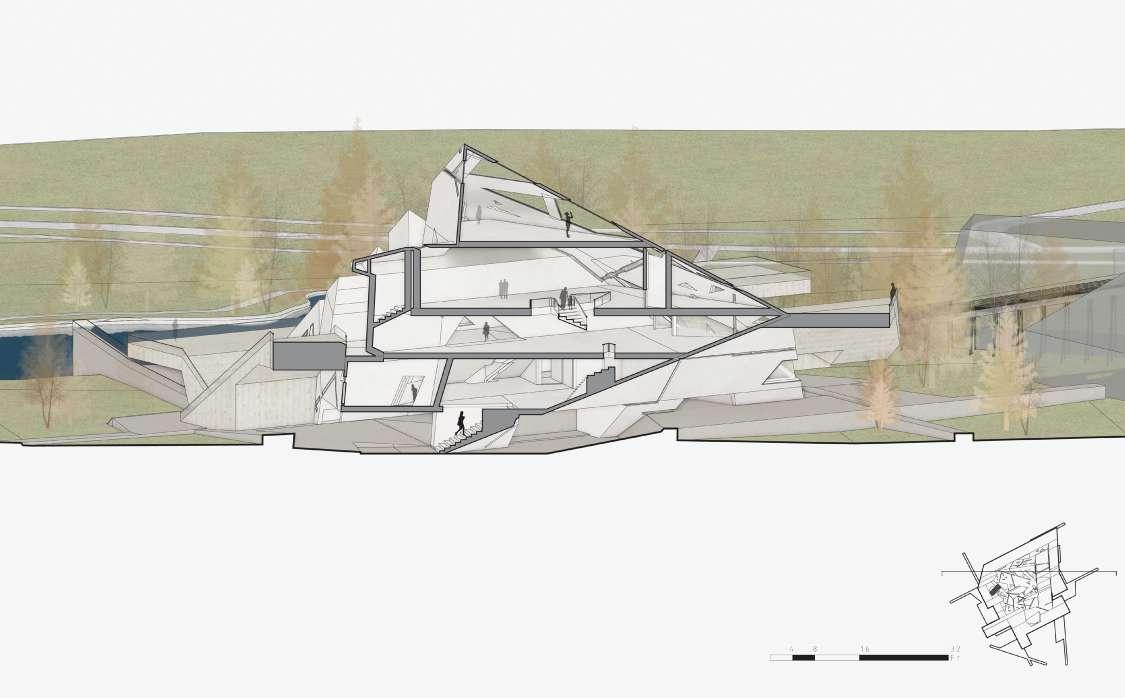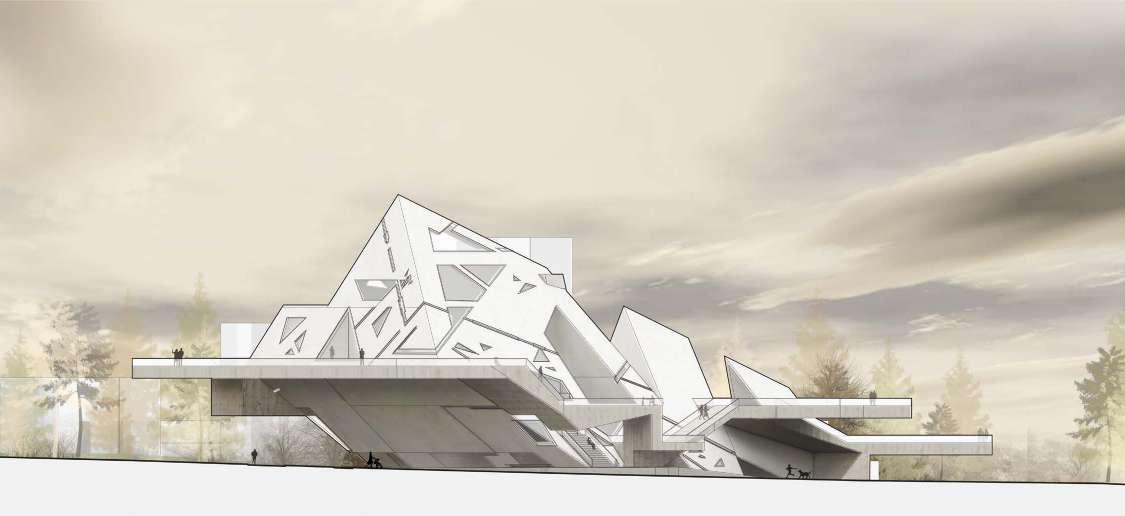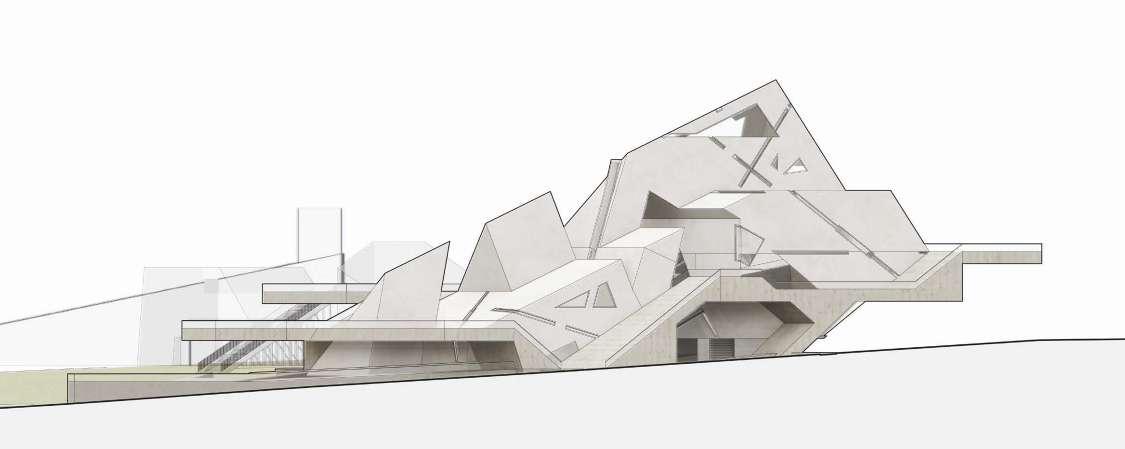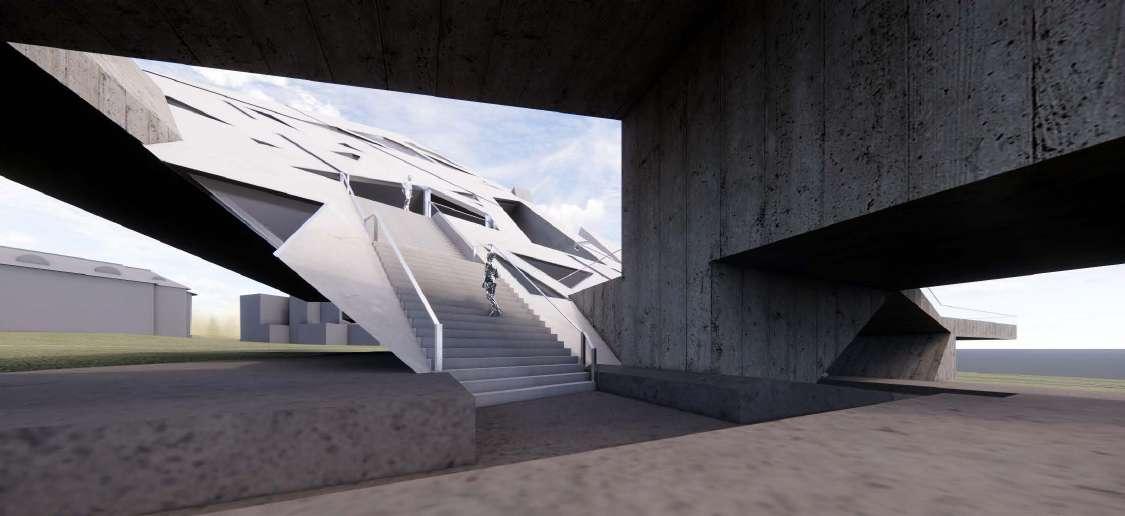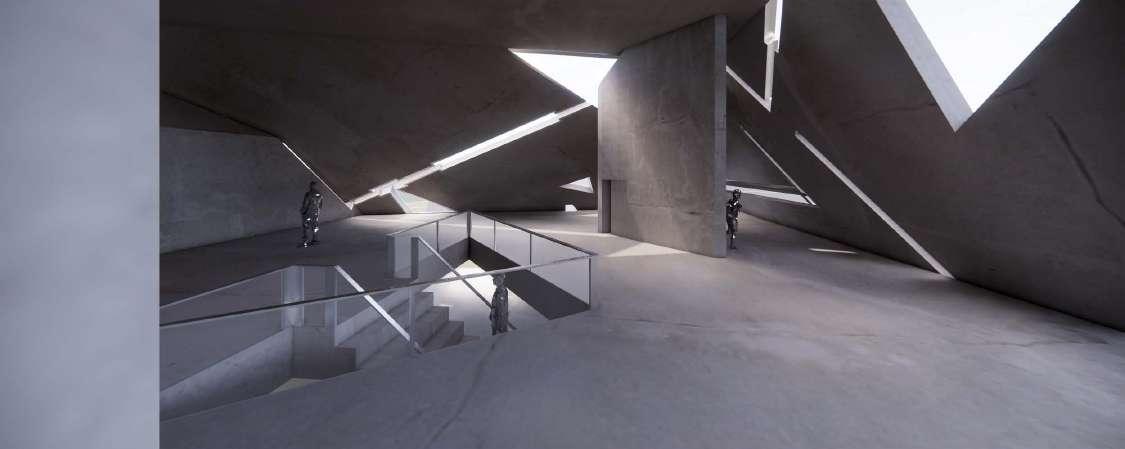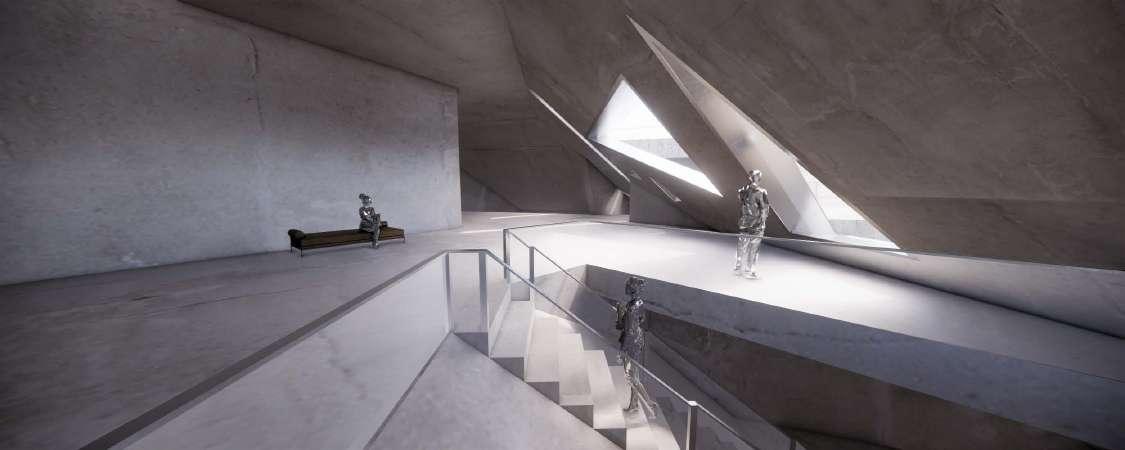YUCHEN.ZHU

Port.fo.lio
WORKS 2024


Port.fo.lio
WORKS 2024
Education Contact
Master of Architecture, University of California at Berkeley College of Design
Bachelor of Architecture
Rensselaer Polytechnic Institute School of Architecture
yuchen_zhu@berkeley.edu
zhuyuchen1998@gmail.com
518.448.3599
This portfolio contains my work completed since 2018. The initial sections feature projects from CED, UCB, followed by selected works from SoA, RPI. The fnal section encompasses internships and other projects. As time has passed, each section refects shifts in design style and spatial comprehension, serving as a witnesser to the evolution of my architectural education over the span of six years, encompassing growth and insights along the way.
My motivation for studying architecture stemmed from seeing it as a fusion of art and science. However, through social research and personal growth, I have witnessed the disconnect between urban development and architecture, as well as the discord between architecture and human relations. Now, I focus on integrating these seemingly contradictory states. By collaborating with the context to shape form and architectural programs, I explore the possibilities of space and ensure it serves humanity.
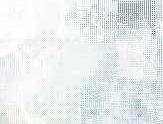
This portfolio the design work
©2024 she.her.hers
Yuchen Works/Portfolio
The illusion on the
photo modifed computational based on noiseField, written in the Processing
The original photo in project
cover&title
portfolio contains of Yuchen Zhu.
01 02
03
©2024 she.her.hers
04
Yuchen Zhu Works/Portfolio
cover&title page was modifed with programming noiseField, Processing language. was taken on 2019, project 04 REX.
05
(IN)ORGANIC TOWER
CONFERENCE HOTEL
(UN)FOLDING
COMMUNITY CENTER REISDENCE APARTMENT
(DIS)PARITY REX SPLICING
ART MUSEUM
INTERNSHIP OTHER WORKS
Instructor: Rudabeh Pakravan
RESIDENCE
This project begins with a city walk throughout Oakland, where a visual collage created from city photos serves as the departure point. This is followed by a re-creation diagram based on case studies, ultimately exploring orientation and the integration and conficts between facade and interior. Functionally, the concept of (Dis)parity in the design evolves into the contradiction and unifcation between private areas, semi-open spaces, and shared spaces within collective housing.
Oakland, situated across the bay from San Francisco, is a lively and diverse city with a rich history and culture. However, it has grappled with the homeless and high crime rates that can foster feelings of insecurity and instability. Collective housing is a solution to the scarcity of land resources, but it often comes with encroachments on private space. How to handle the public areas within it is also a point worth pondering.
Mirroring the undulating nature of this city, I introduce angularity to achieve a harmonious intersection of plan and facade, as well as to explore program integration, aiming to evoke a new way of life.
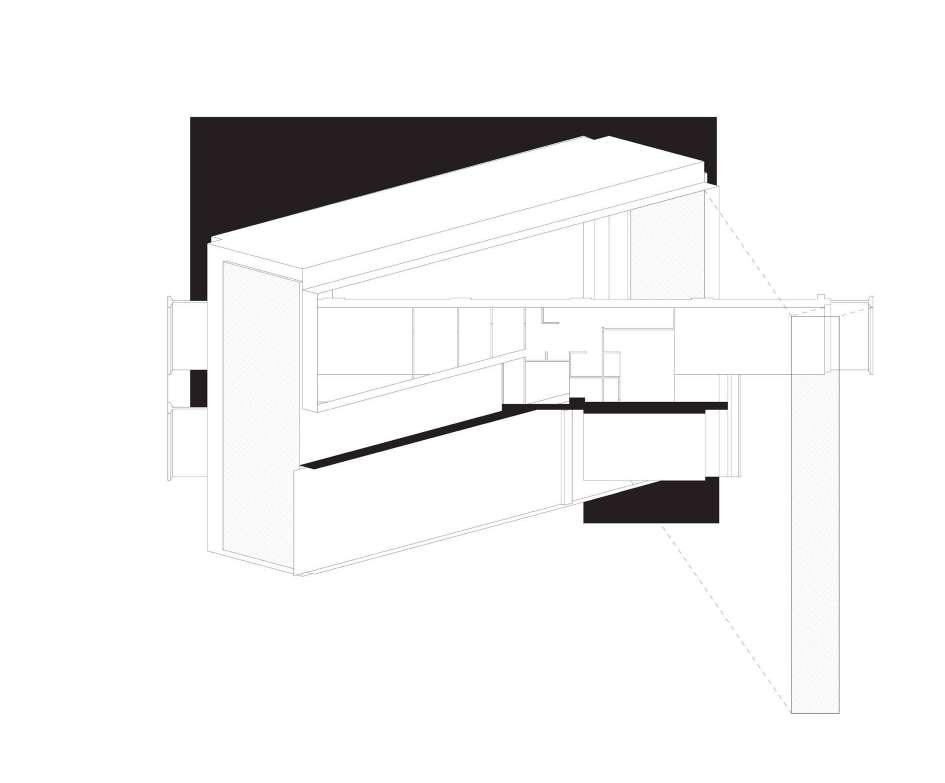 Intersection diagram of interior wall to exterior window Case study: Unite D’Habitation, Le corbusier
Intersection diagram of interior wall to exterior window Case study: Unite D’Habitation, Le corbusier
Disparity, colleges from oakland street view reassembly

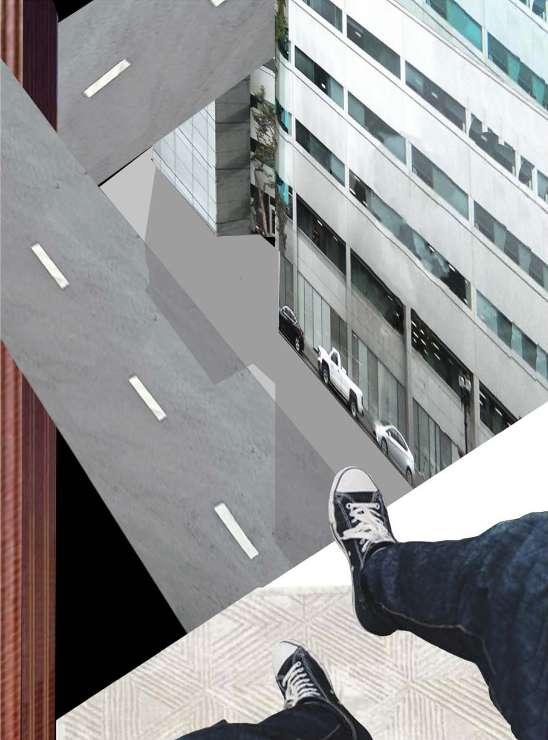


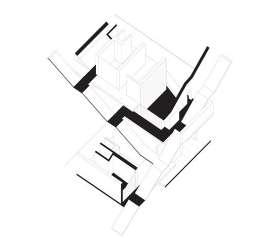
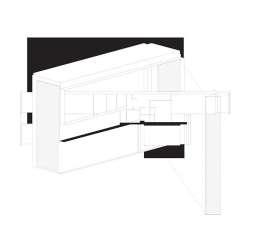
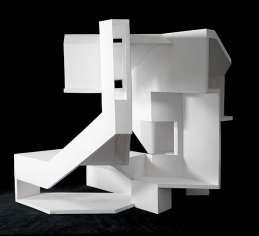
abstract chunk model
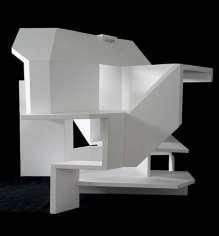
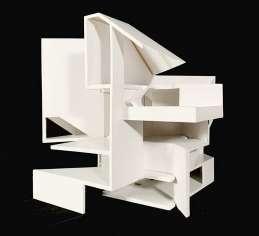
further developed model

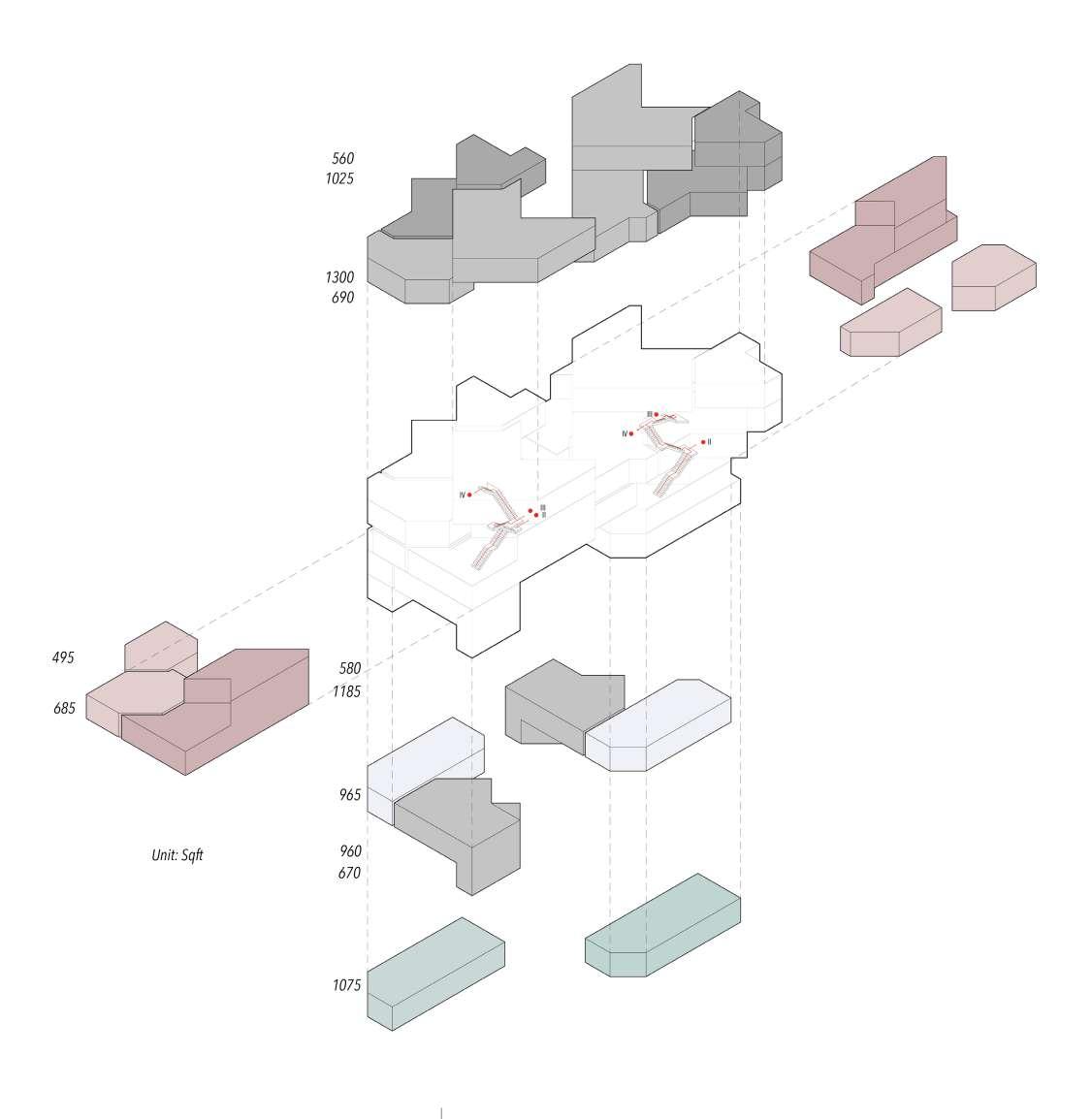

This apartment complex comprises a total of 42 units, featuring four different types of units tailored to various resident needs. Through variations in orientation, these unit types are interconnected and form shared kitchen and activity spaces in the communal areas, while also preserving the richness and independence of their respective interior spaces.
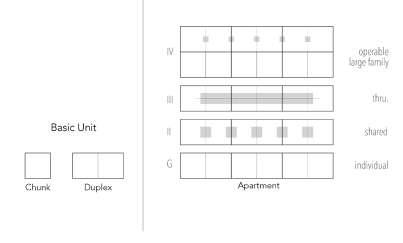
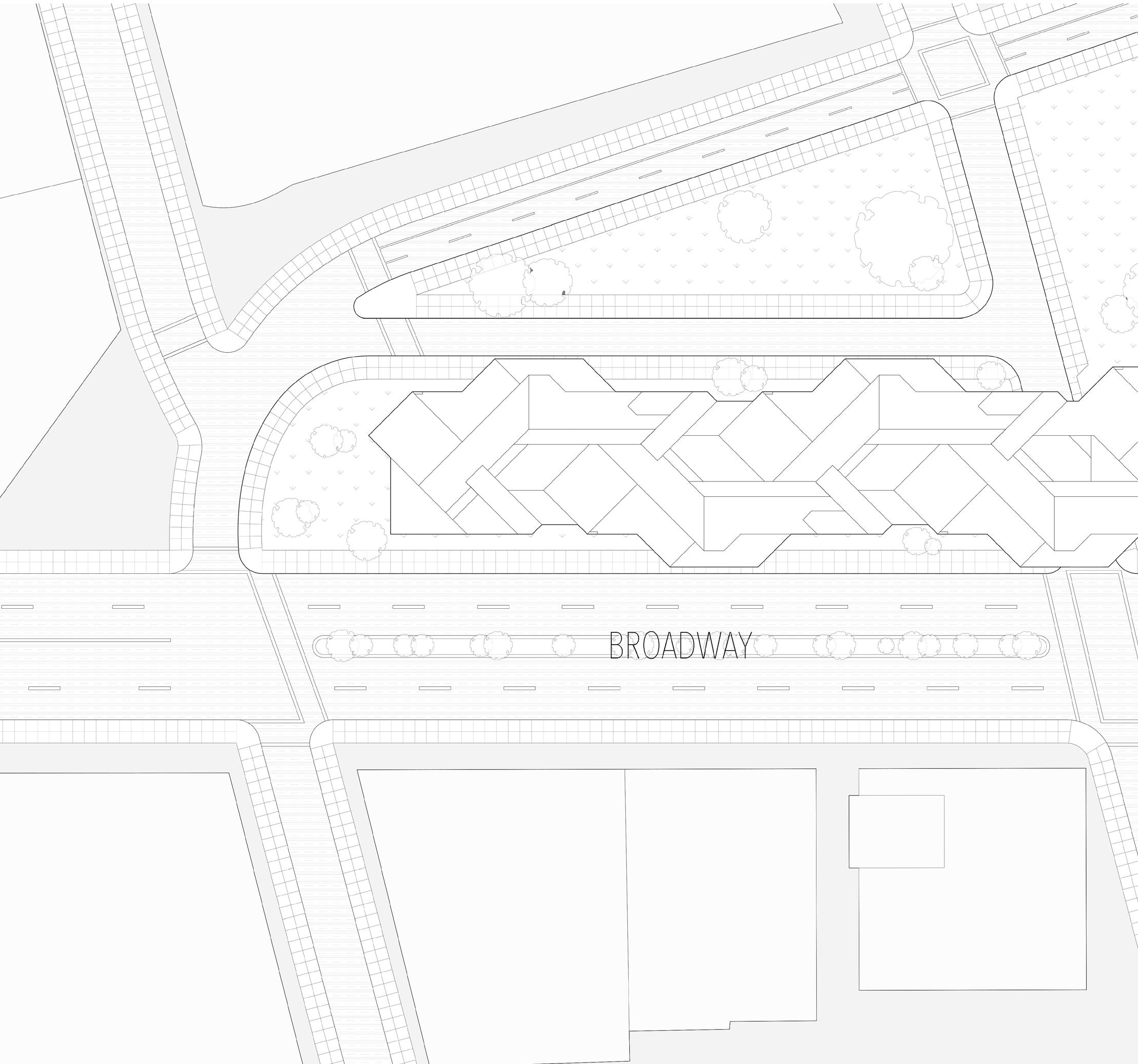
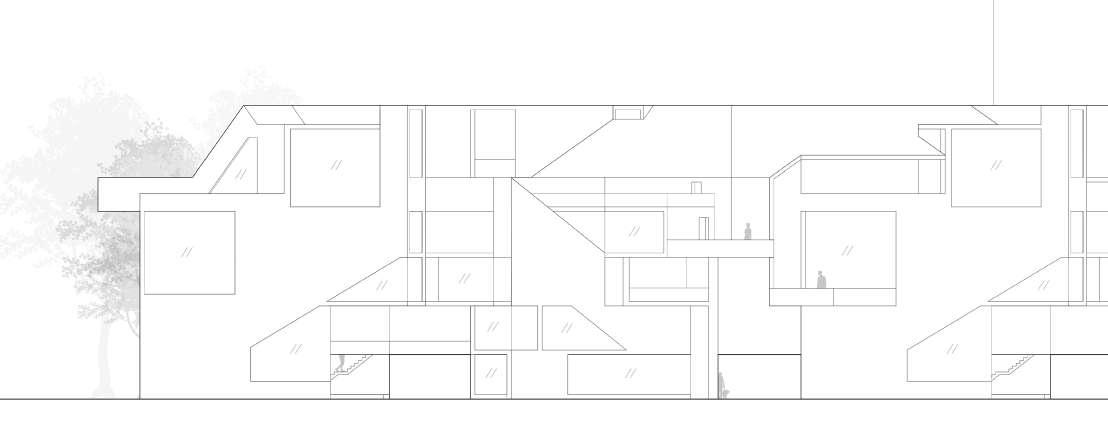
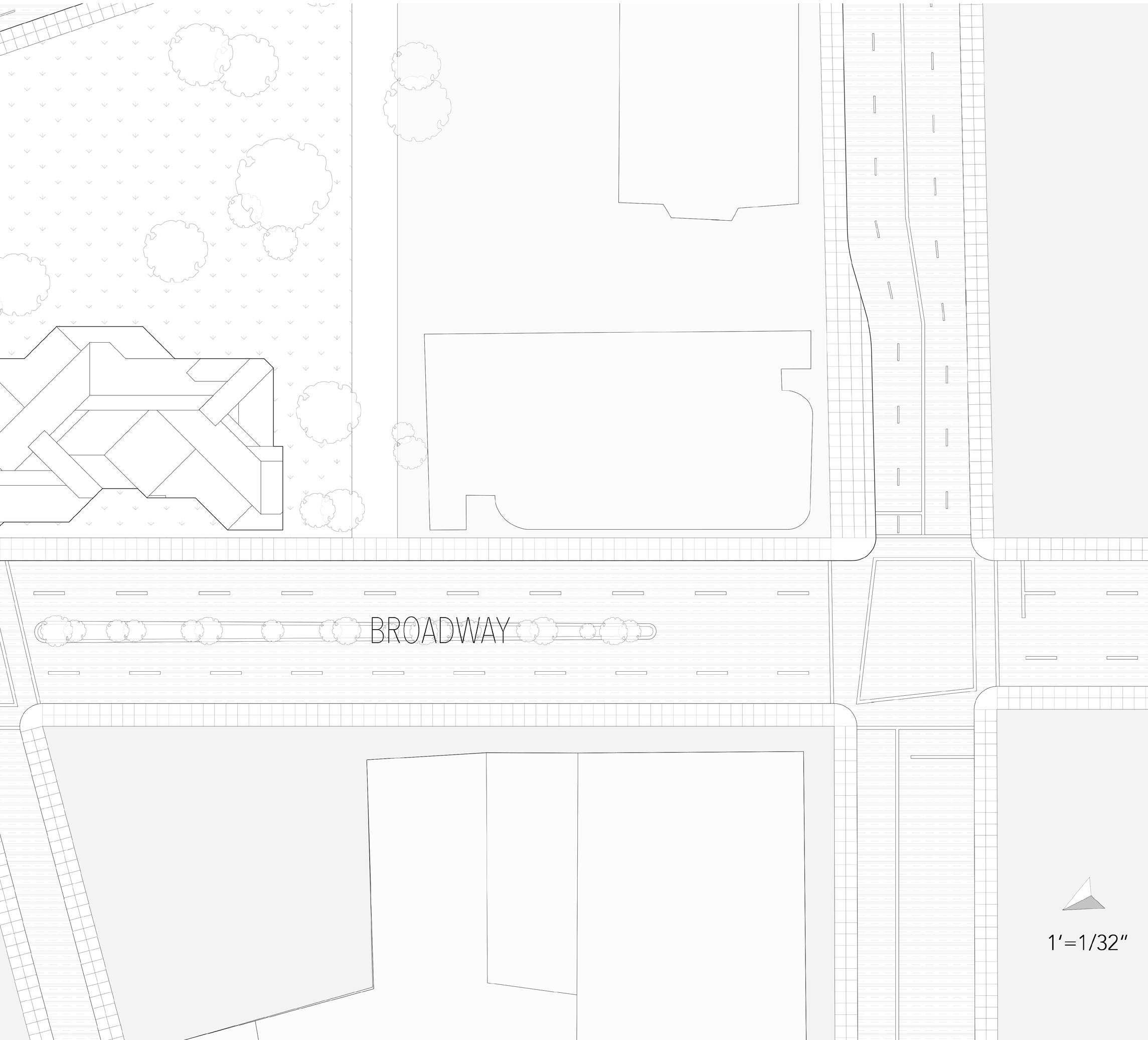

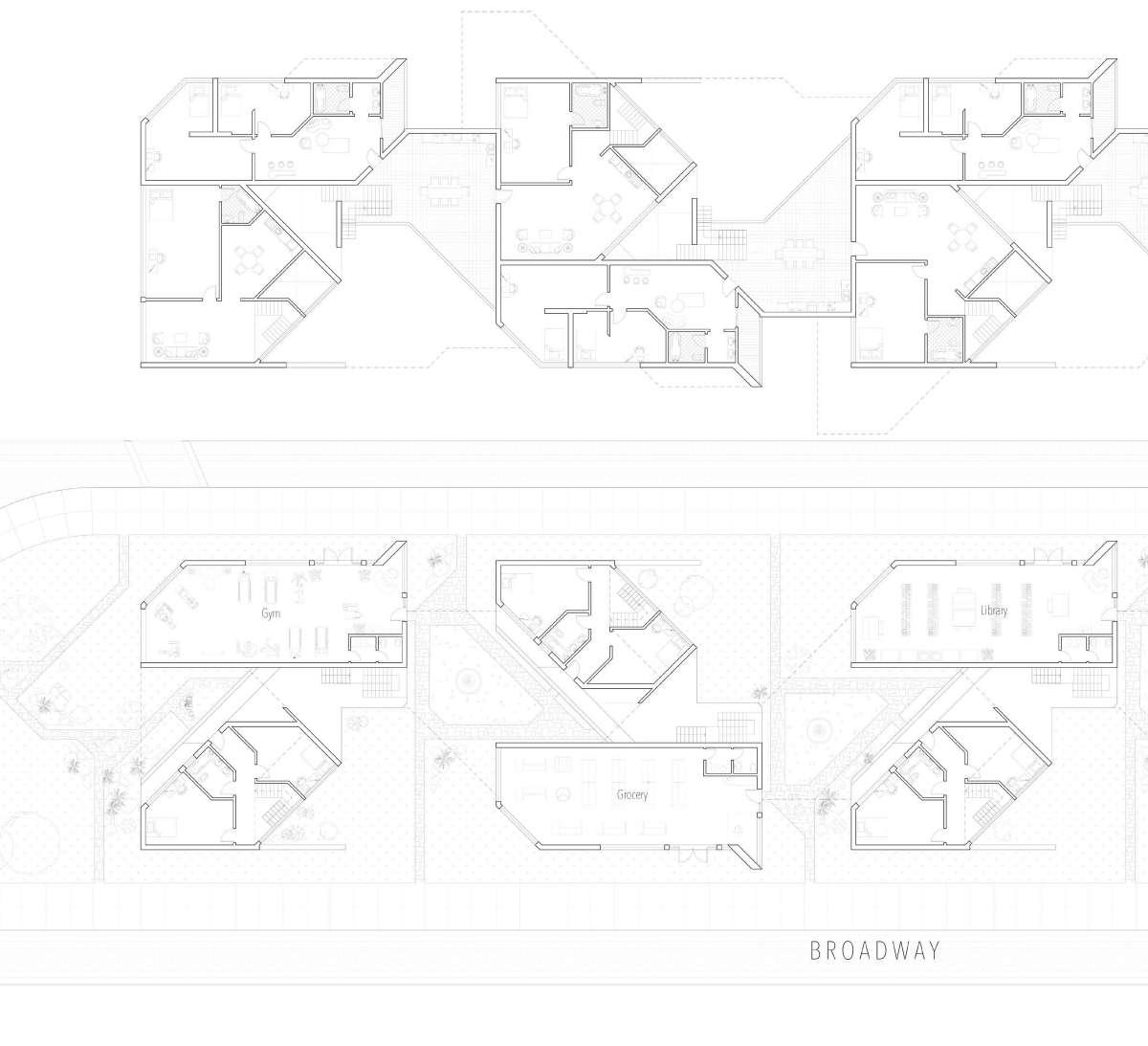
On the ground foor, each unit has its own separate entrance and shares semi-open gardens. However, on the second foor, bridge space connect them together, forming a communal kitchen in between each other. The orientation and the integration elements present in both plan and elevation not only open up the space but also enhance its visual interest and sense of breathability. This unique integrated strategy extends throughout the entire building, resulting in increasing privacy with level increasing as well.


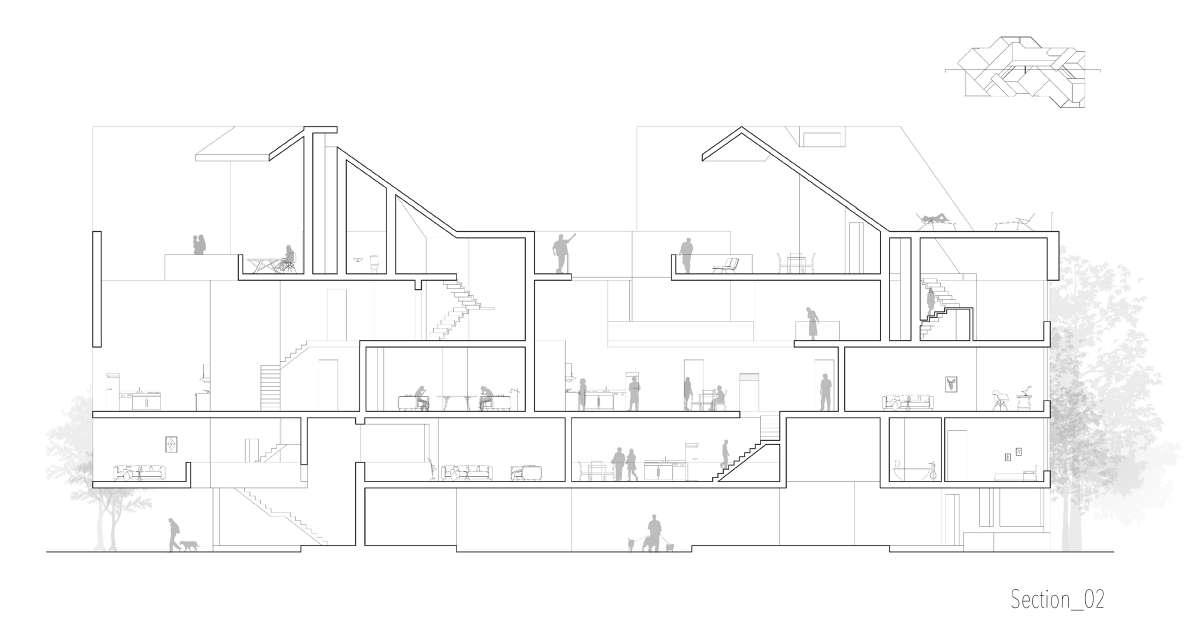
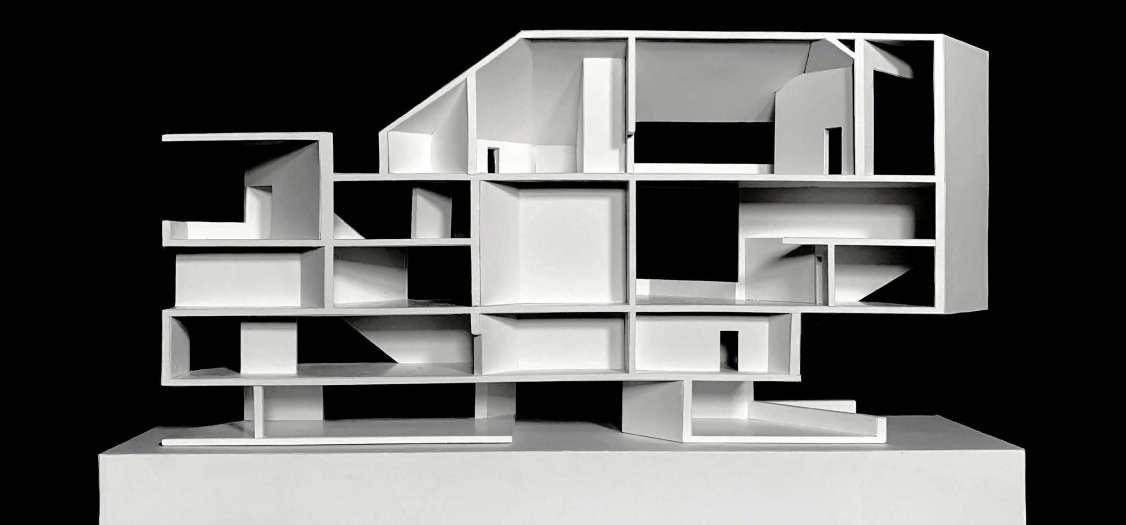
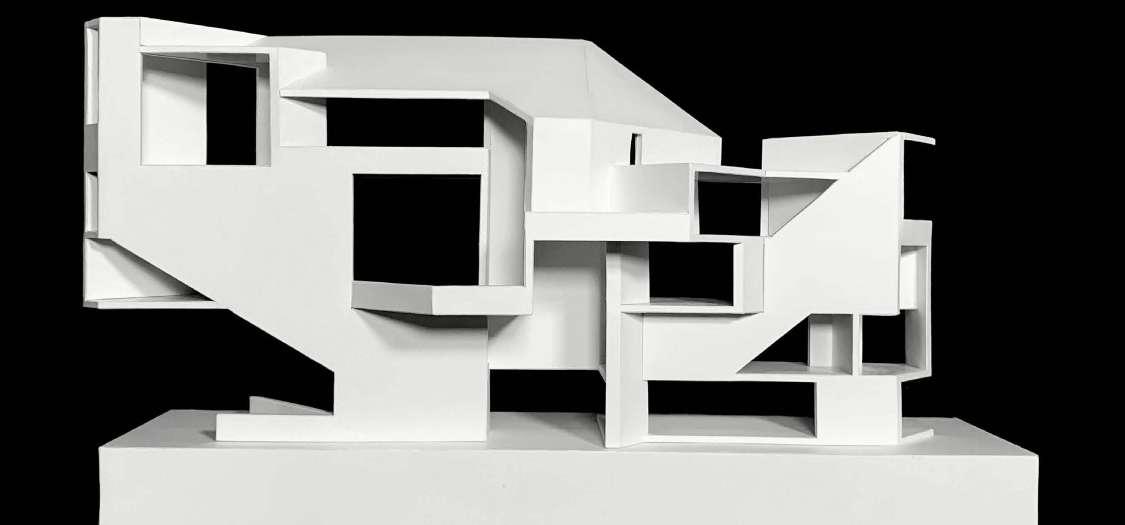 Elevation-section partial model, facade view
Elevation-section partial model, interior view
Elevation-section partial model, facade view
Elevation-section partial model, interior view
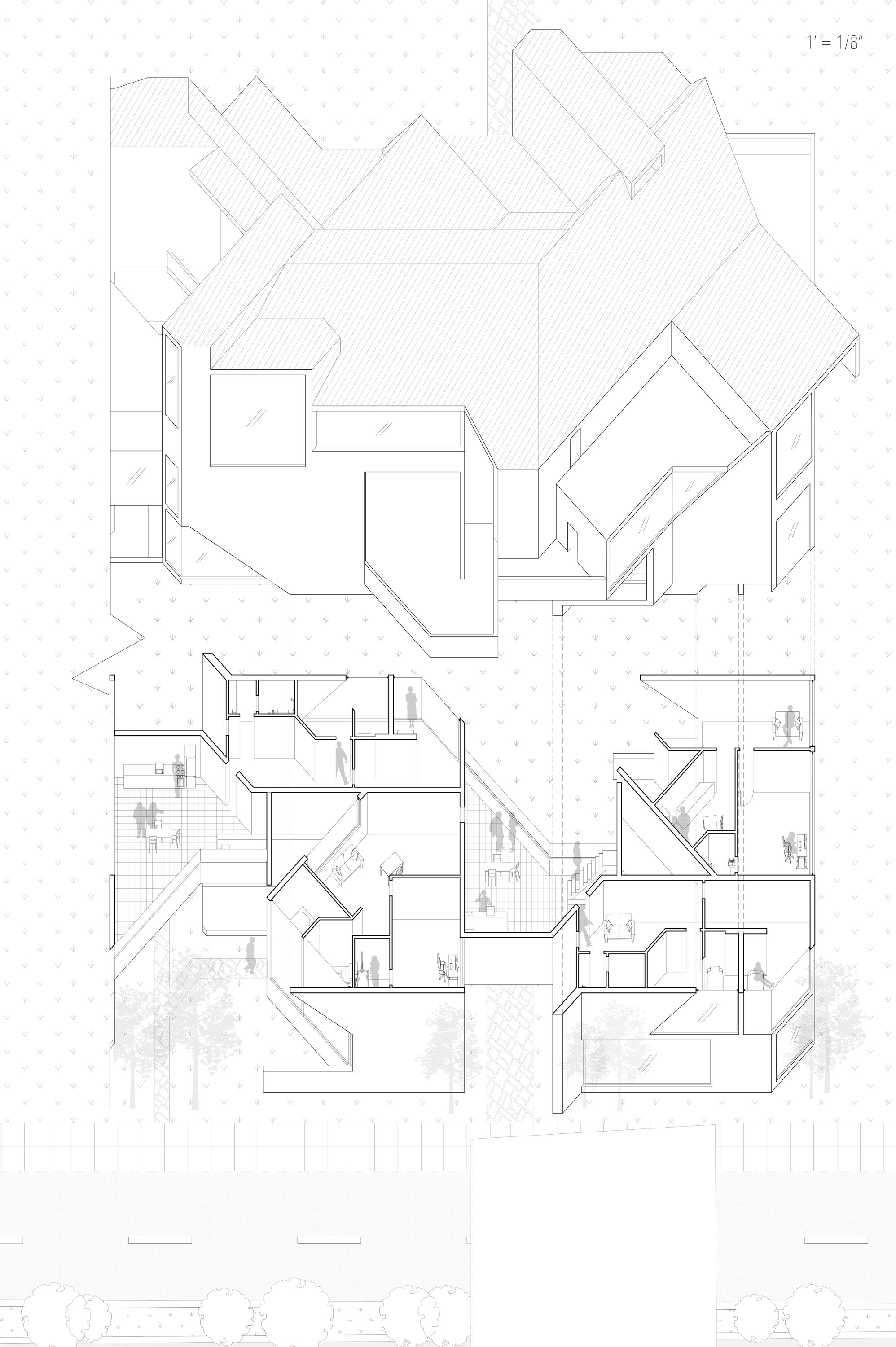
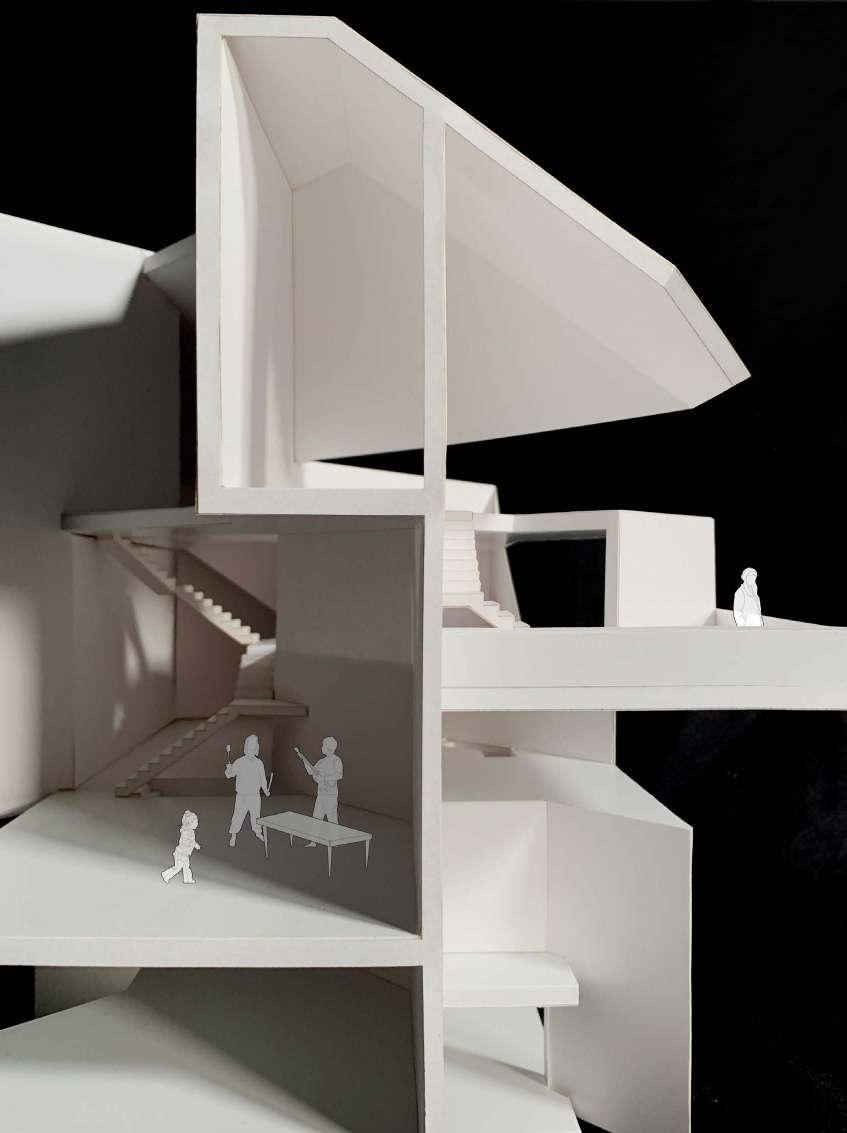 Model close-up view of balcony and interior collective space
Model close-up view of balcony and interior collective space
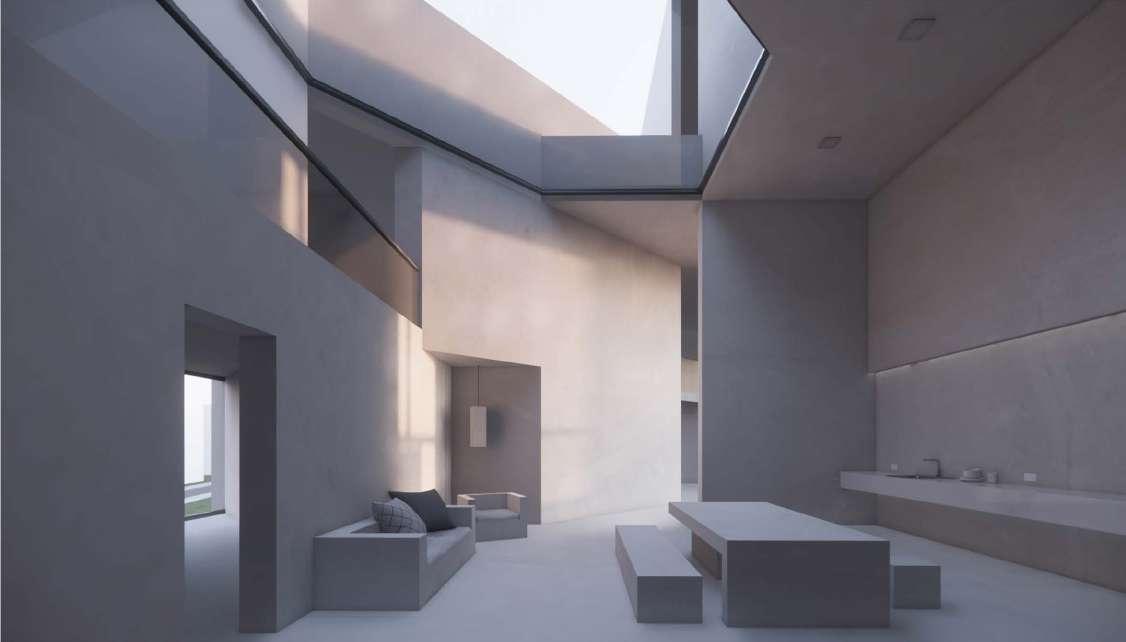
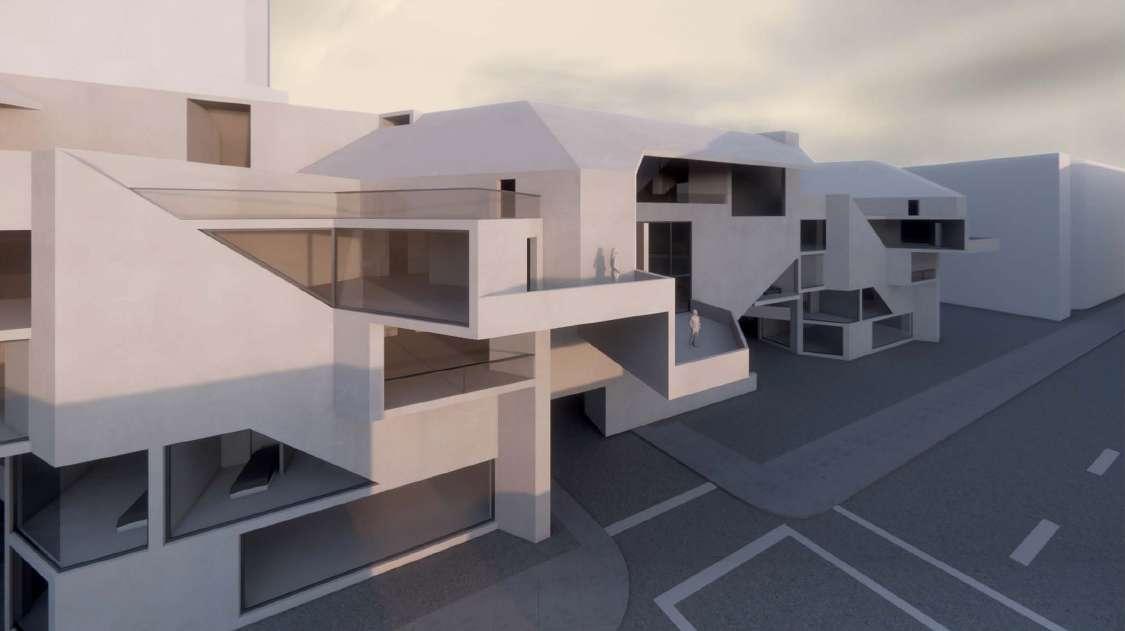 Interior rendering focusing on collective space
Exterior bird-view rendering from street
Interior rendering focusing on collective space
Exterior bird-view rendering from street
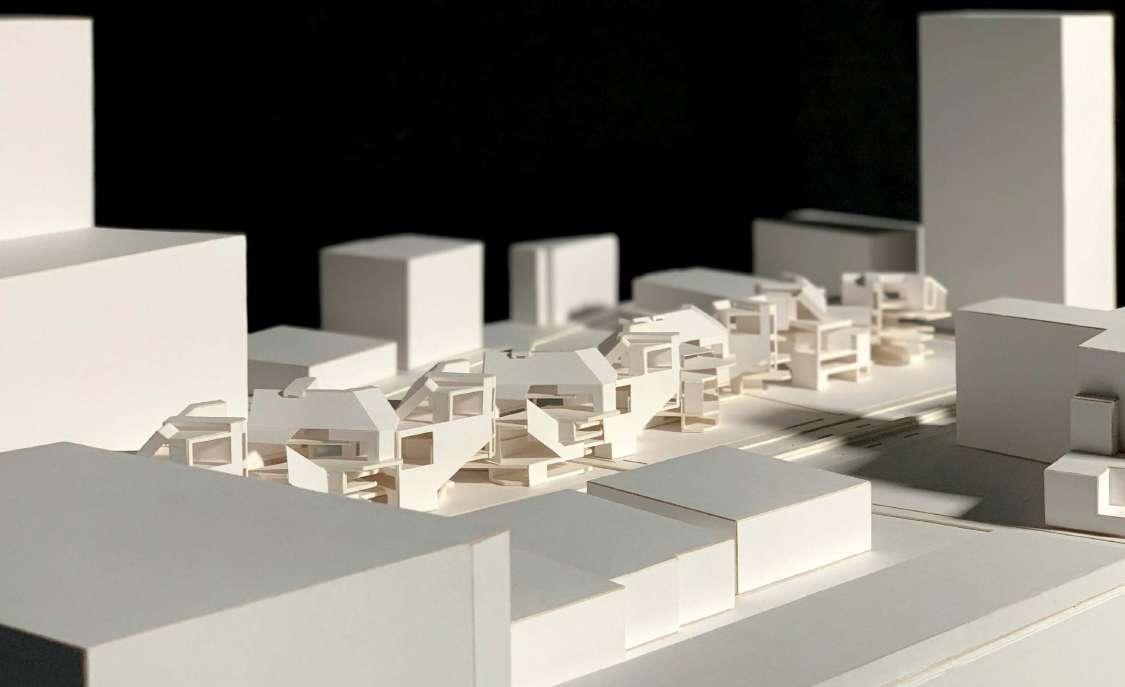
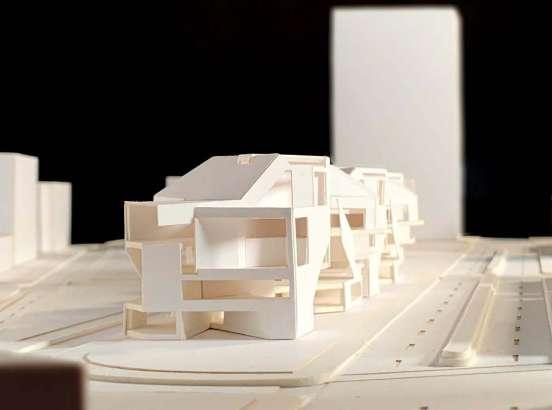
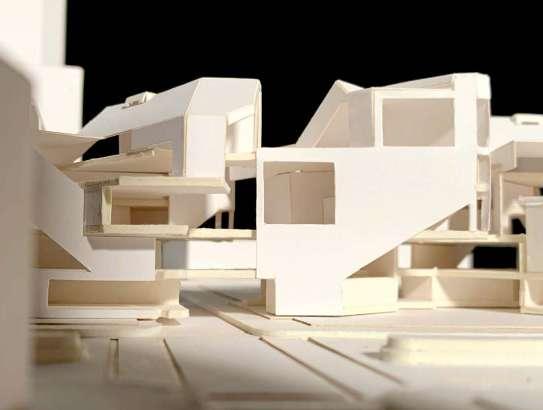 Massing model with site
Side view
Facade close-up
Massing model with site
Side view
Facade close-up
INDIVIDUAL WORK, 2023
Instructor: Wenjen Wang
*DESIGN PROCESS AWARD
CONFERENCE CENTER WITH HOTEL
BERKELEY, CA, UNITED STATES
This project, situated at the intersection of Oxford St and Hearst St, utilizes green spaces and facilities to bridge the gap between the campus and the surrounding community. The incorporation of a creek, though underground, enriches the environment signifcantly.
The whole composition plays as a welcoming signal. Its orientation change symbolizes the transition from Downtown to the campus, with the main massing facing southeast towards the campus.
Within the reinforced concrete structure, greenery is strategically inserted and incorporated throughout. Volumes and voids spiral up from the bottom, transforming independent foors into a segment that allows for a panoramic view of the city context from all angles, resembling an observation tower.
Featuring an auditorium, lecture hall, and green exhibition space above, the sub-tower serves as a welcoming beacon, addressing the need for a space that combines living and meeting accommodations for visiting scholars.
The composition gradually spirals downward, creating enclosed rooms, semi-open balconies, and open spaces with small courtyards. Double-level spaces, affected by sunlight, provide meeting or gardening areas, with scale changing from bottom to top. Green spaces are accentuated throughout the building, with a focus on sustainability and vertical integration. Refective roof panels and operable windows are strategically designed to optimize natural light and ventilation while managing rainwater fow.
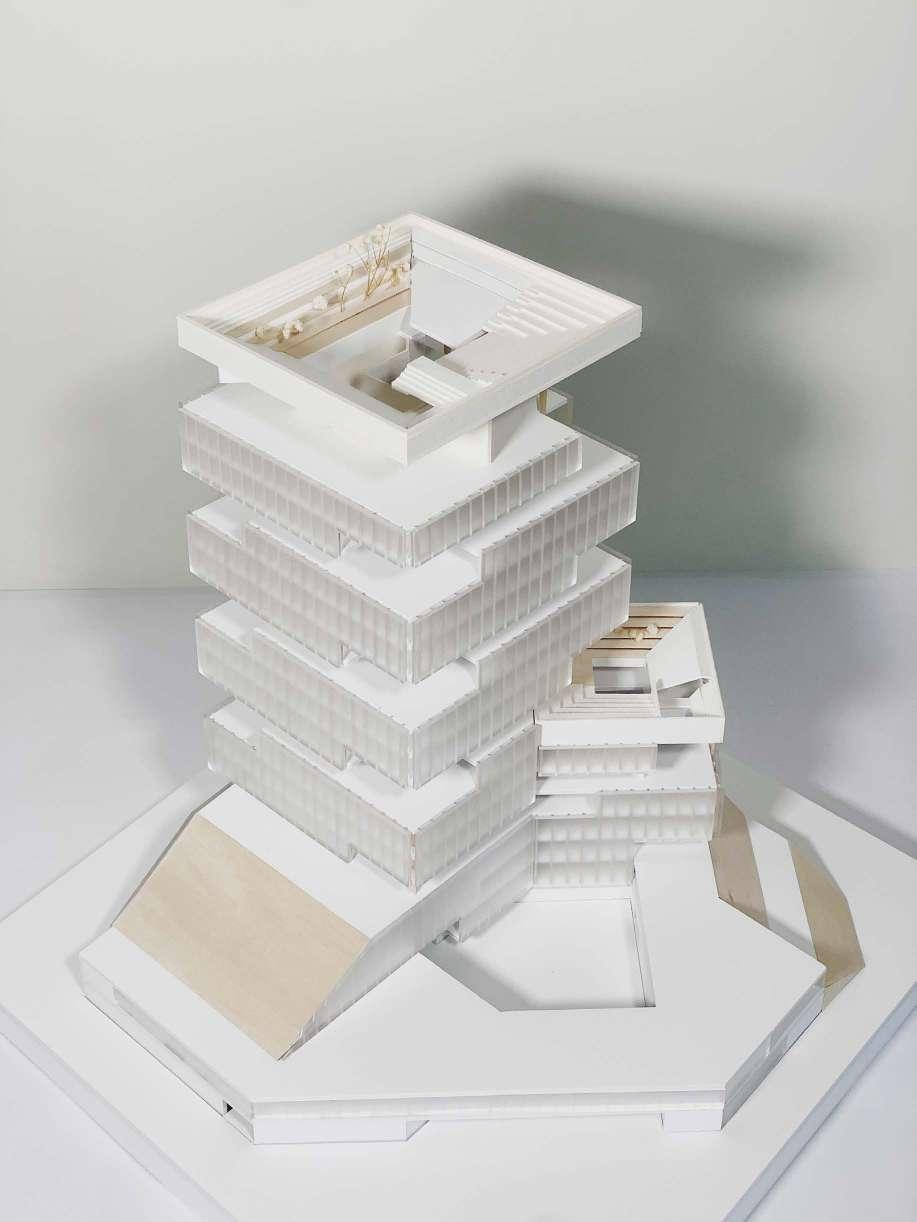
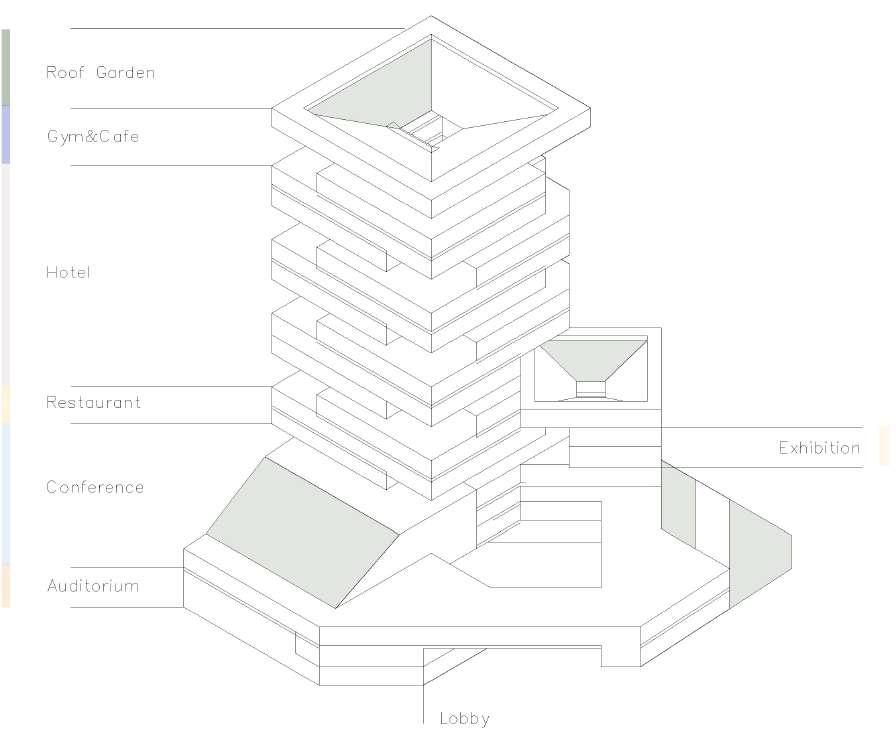
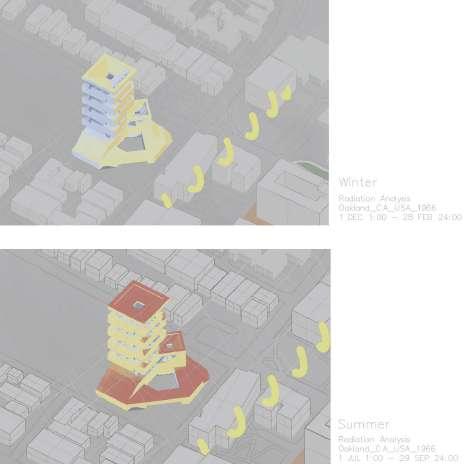

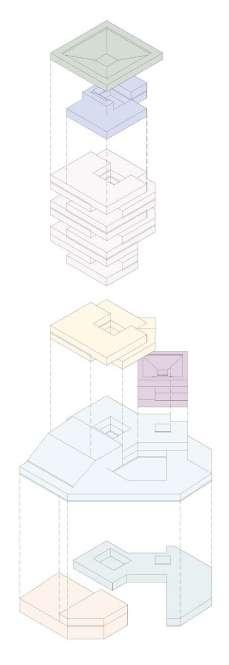
 Bird view on one of the green corners, perfomed as the shared balcony.
Bird view on one of the green corners, perfomed as the shared balcony.
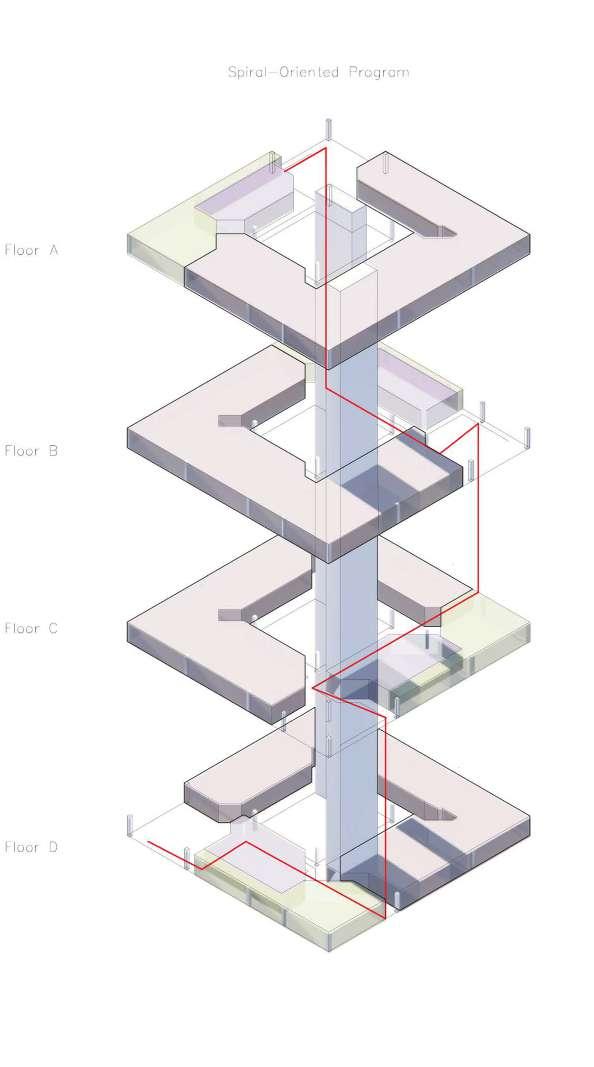

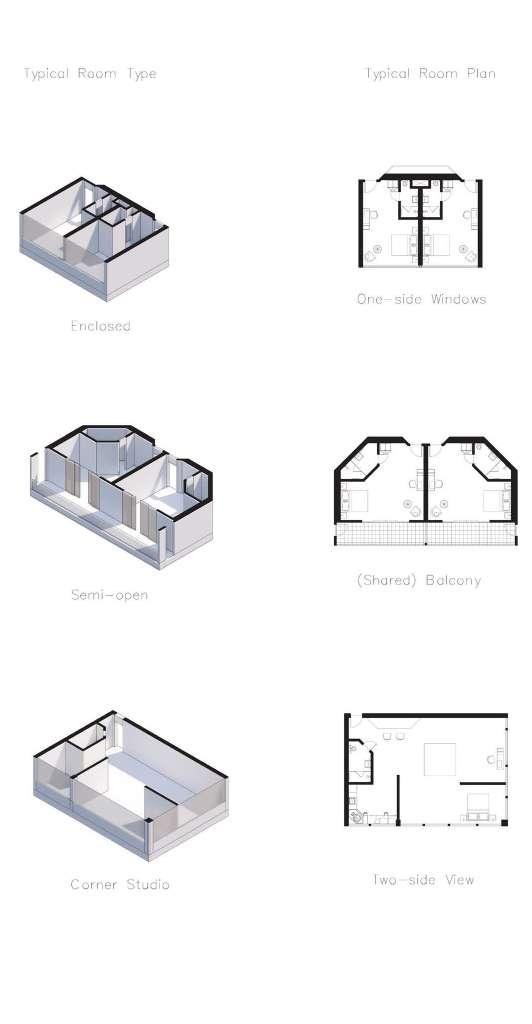

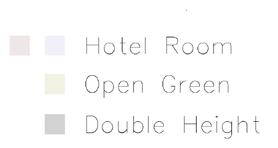
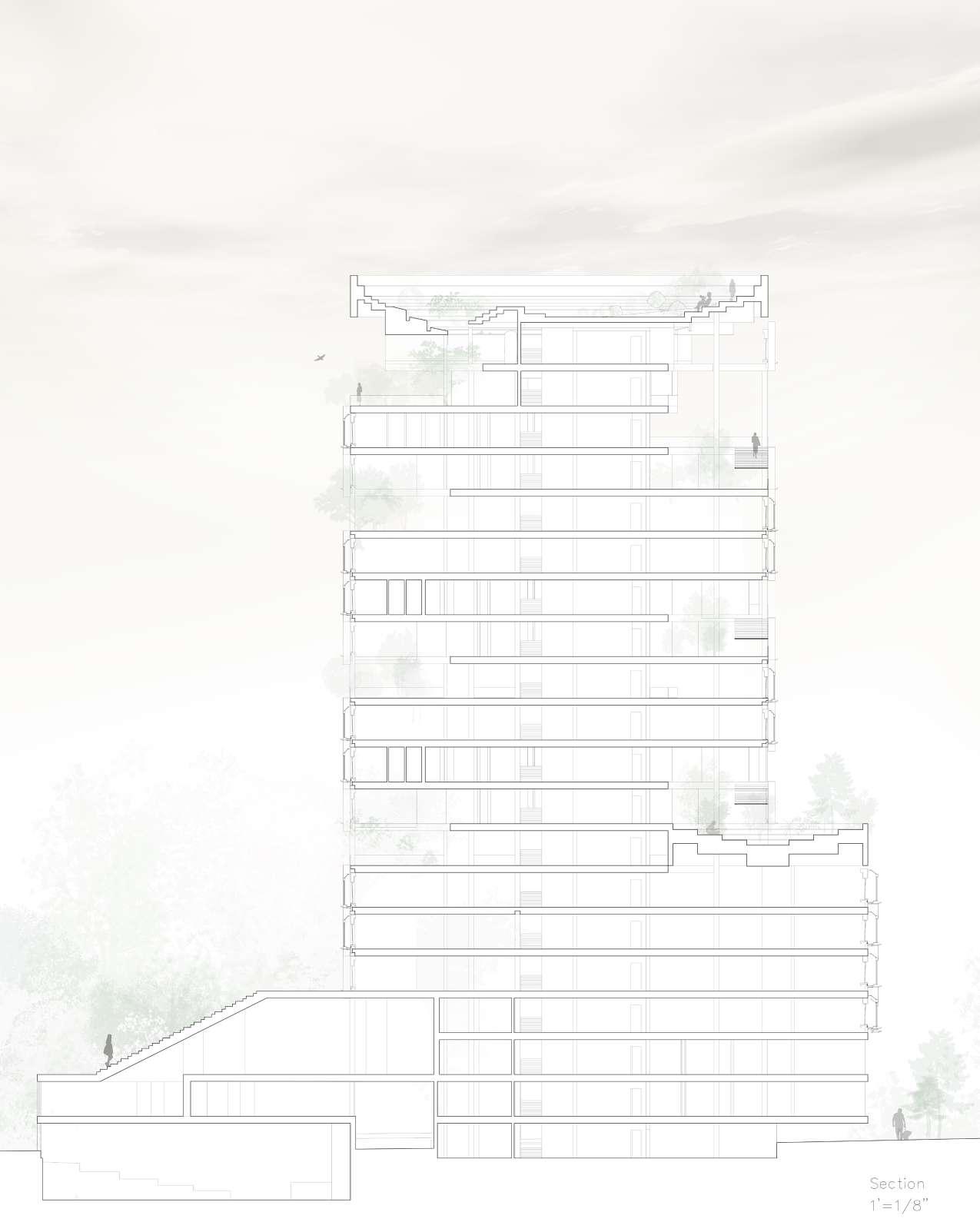
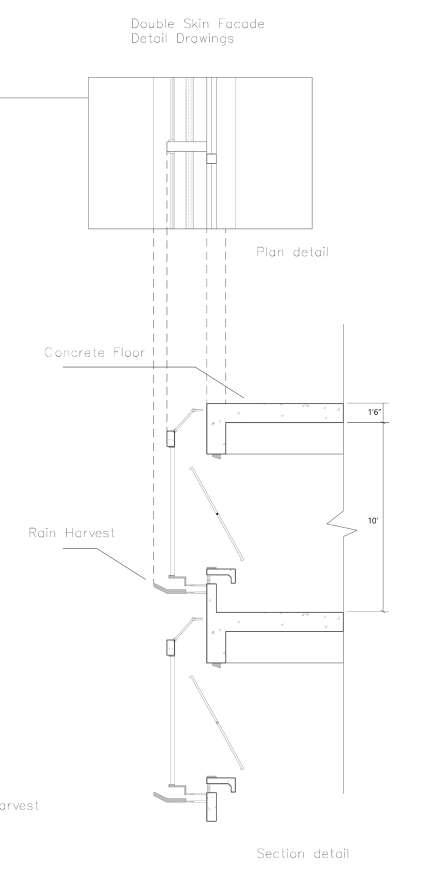

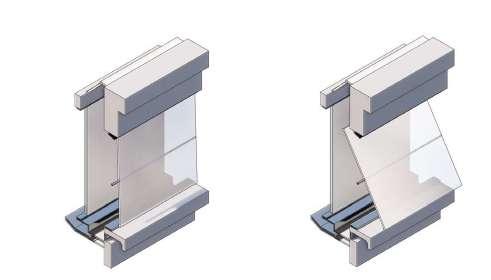

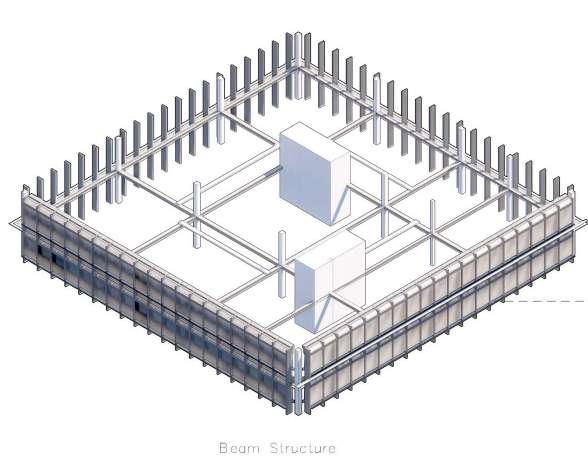
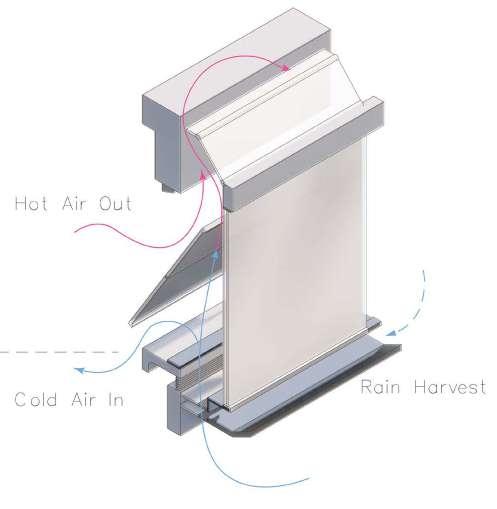
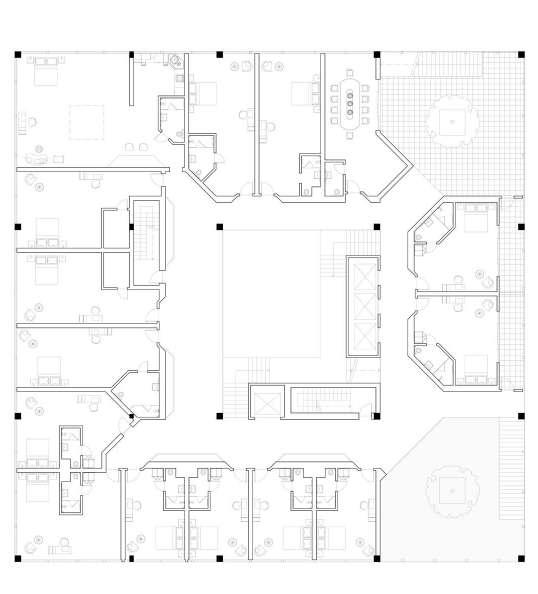
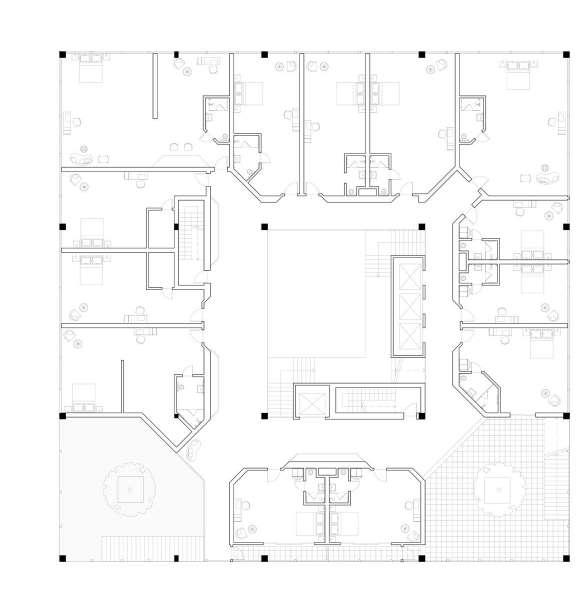
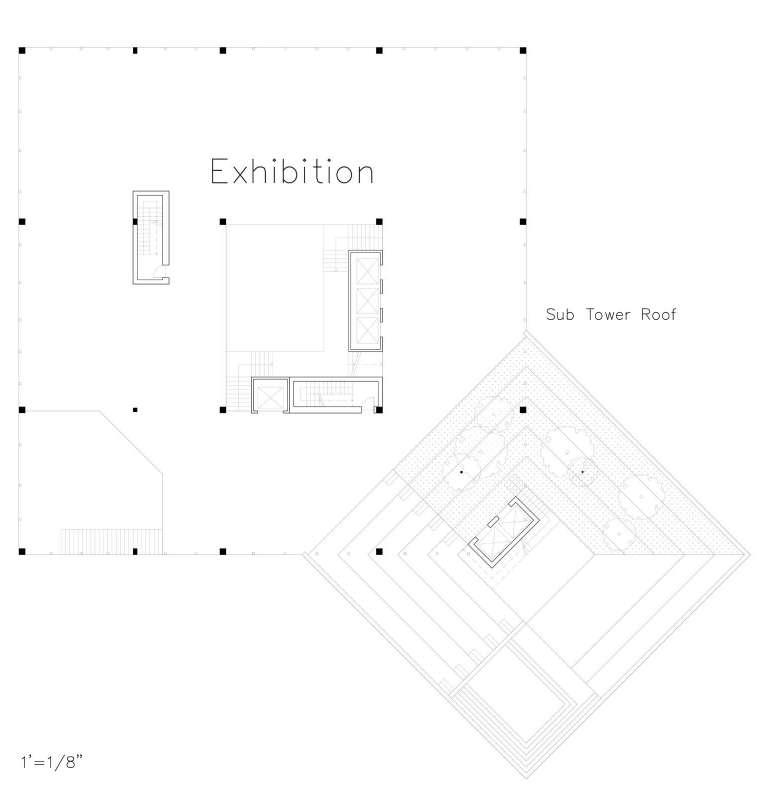
Model close-up
Scale: 1’ = 1/8”
Material: foam core, arcrylic, bristol and wood
Desiciption:
(Up)This view focusing on the exhibition space in the top level of the sub tower and connecting to the main tower.
(Down)This bird view presents the semi open plaza within the podium.
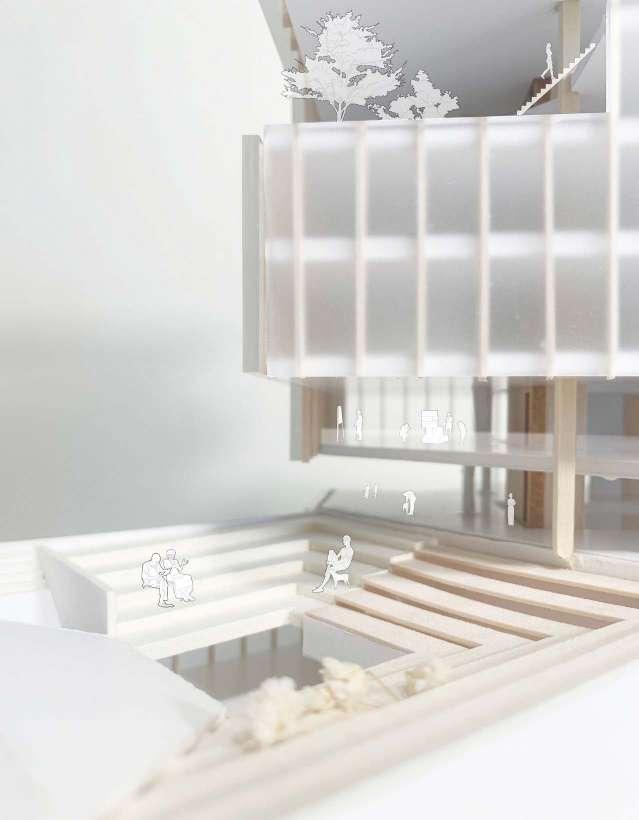
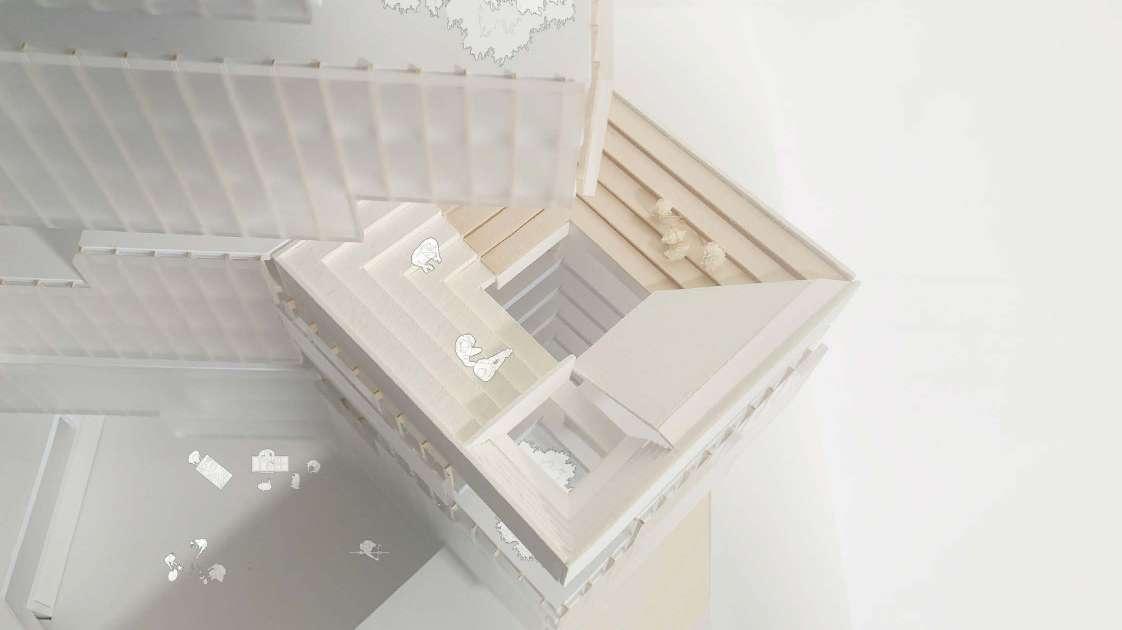
Perspective rendering for roof swimming pool during sunset
Sub Tower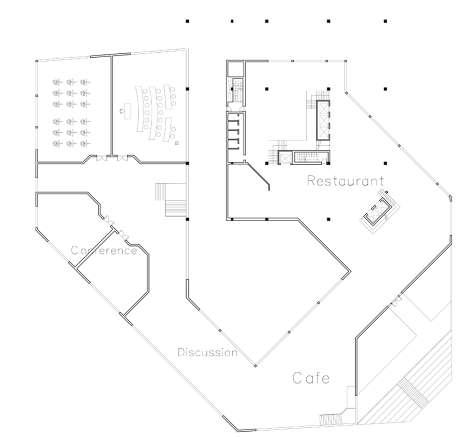
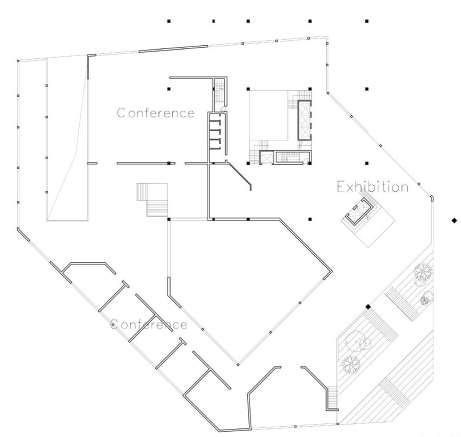
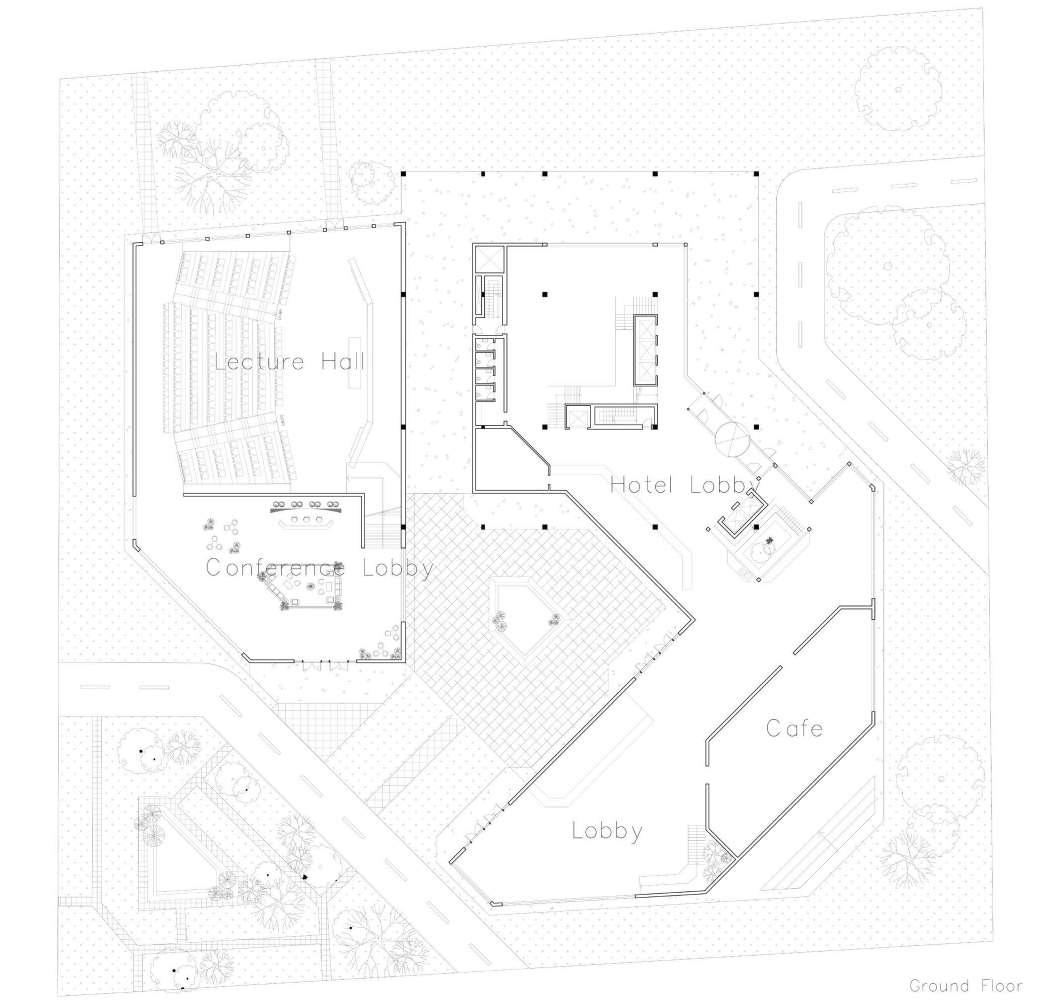

 Grand public staircases, detailed model
Main entrance uunder the connecting bridge to the central plaza, detailed model
Grand public staircases, detailed model
Main entrance uunder the connecting bridge to the central plaza, detailed model
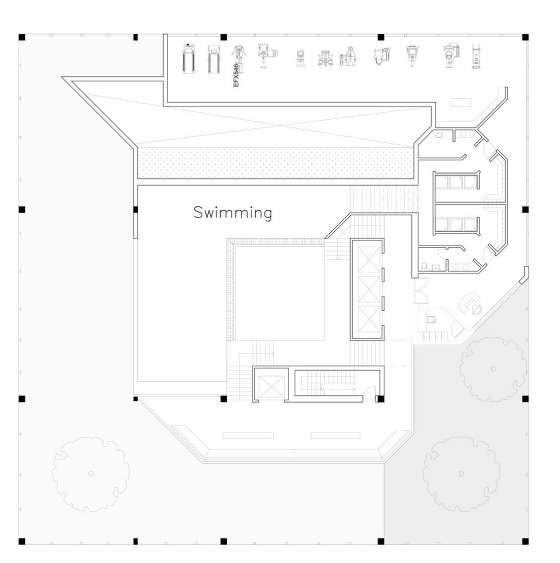
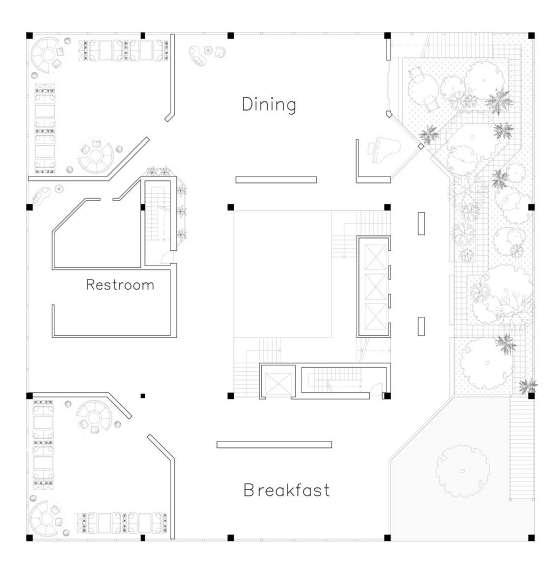
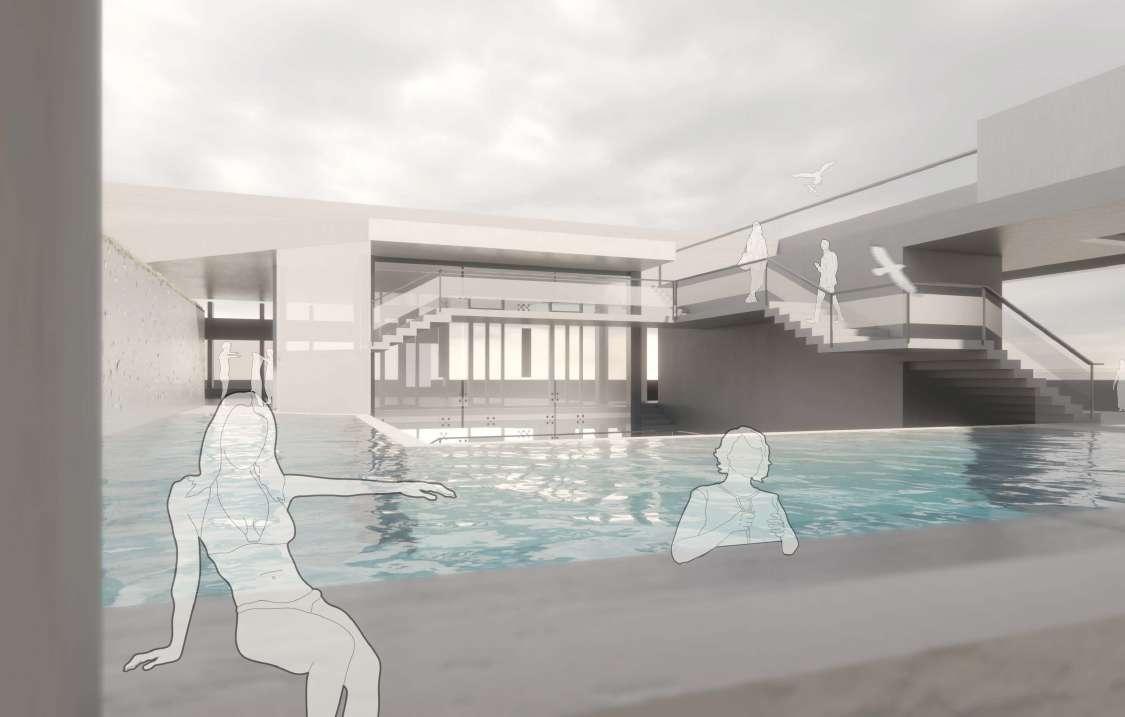
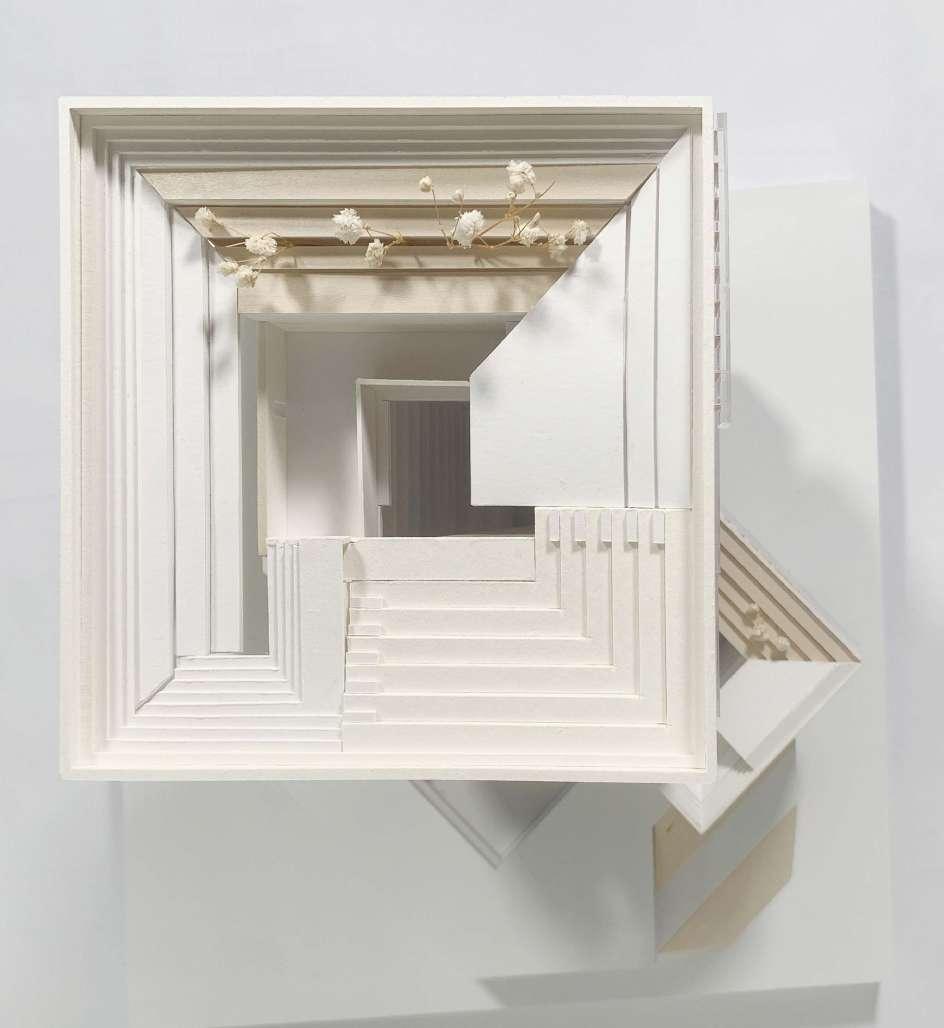
Companied with the lower-level podium that establishes connections with the surrounding neighborhoods, the open-air rooftop pool responds to the sky and rainwater, complemented by an accessible roof garden, providing visitors with a breathable aerial oasis.
Model photo of roof garden with swimmingInstructor: Dan Spiegel
This project is located in the Mission District, a vibrant neighborhood steeped in immigrant culture. Initially settled by European immigrants, it saw a signifcant infux of Latin American immigrants in the mid-20th century, shaping it into a Latino cultural hub. However, faced with challenges of gentrifcation and displacement, the graffti that now covers the streets and the neglected remnants of railway tracks seem to imply the fading vitality of the community.
The construction of this cultural center serves not only as a review and reactivation of its rich historical culture but also as an opportunity for emerging artists to be inspired and showcase their work. Through its (un)folding architectural gesture, the design aims to intertwine cultures and history before opening up to embrace the community and the entire city.
Beginning with three boxes oriented to the axes of the context, a gracefully curved space envelops them, offering an opportunity to showcase historical Latinx artworks and engage in a dynamic exhibition experience.
A culture’s history progresses when it refects on itself both introspectively and extrospectively. Therefore, as one moves beyond these solid, introverted volumes, the in-between space serves as a semi-open or extroverted gallery, displaying artworks that demonstrate how this culture connects with the external environment in the present.
WITH YIFAN XIE, 2023
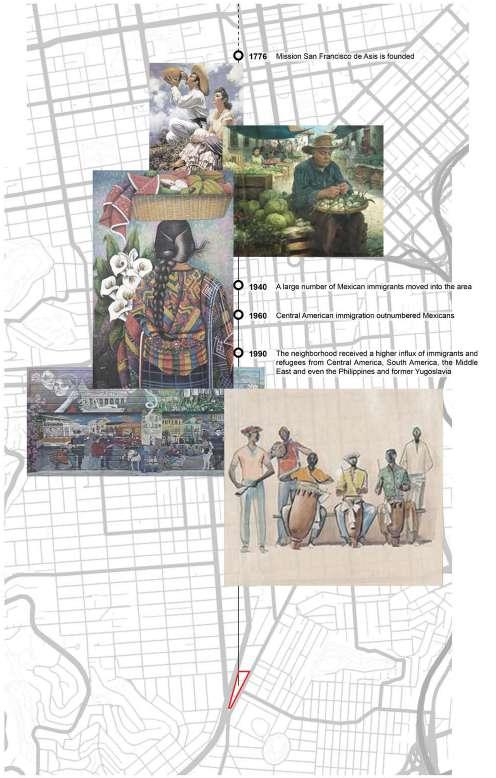
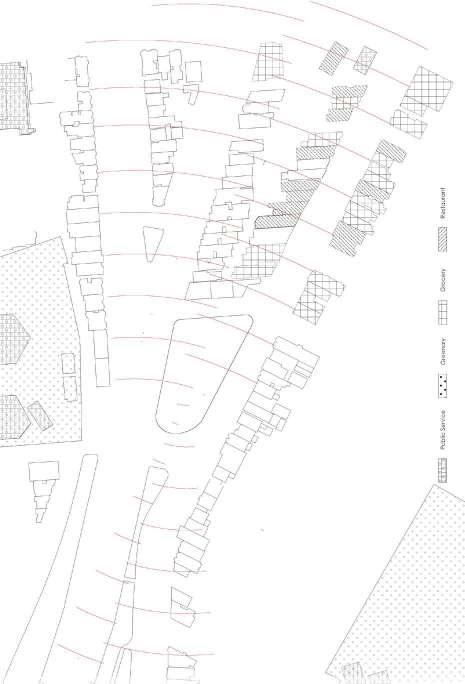
In the Mission District, Latinx culture has evolved over nearly three centuries, intertwining with various immigrant and native cultures in this melting pot of mutual infuence and overlapping.
The urban fabric in the area is marked by intricate axes, resembling a folding fan gradually opening up.
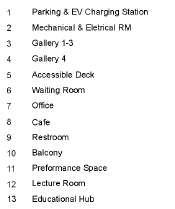
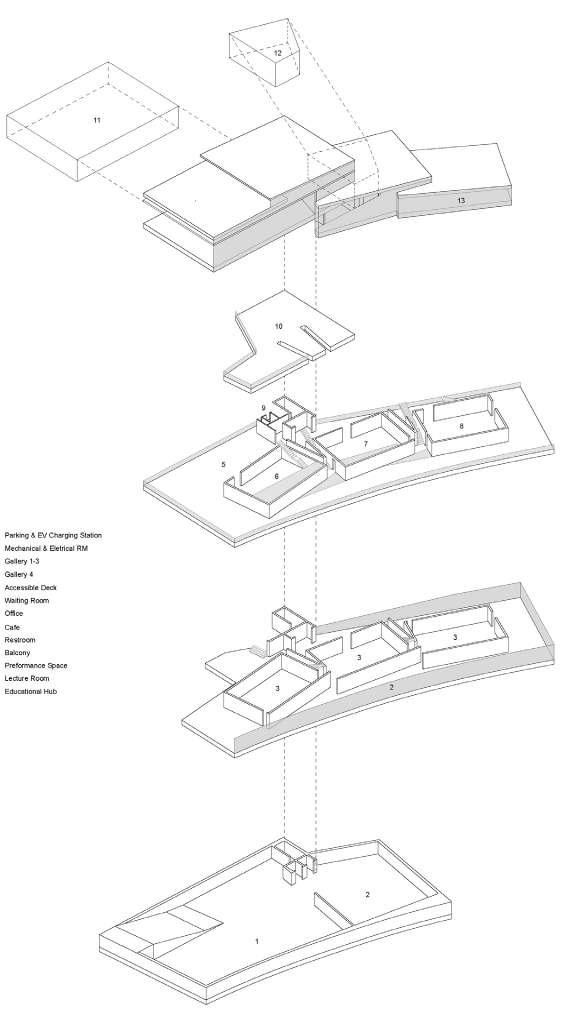
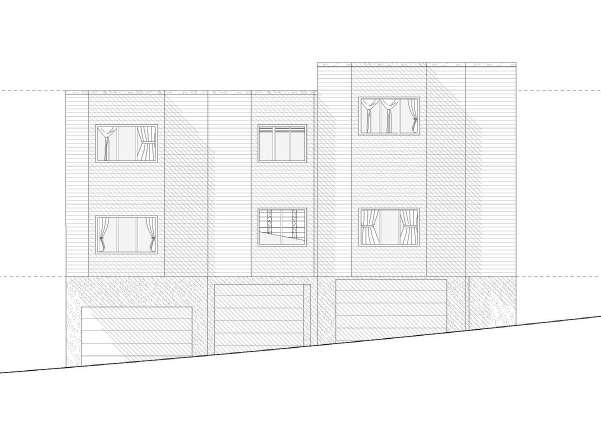
Key features of adjacent buildings
Based on the sloped topography, the surrounding buildings have formed a multi-layered structure on the facade, resembling a sandwich confguration: the bottom is trapezoidal, with square structure of the residential area above it.
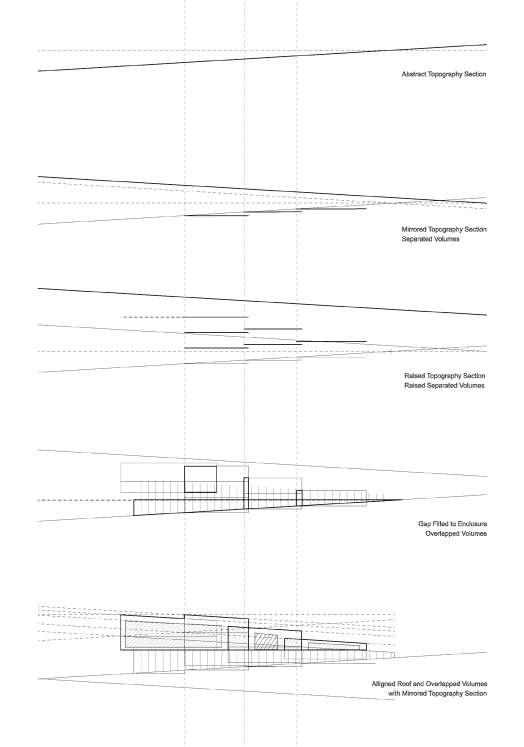
Responding to the site condition, this project aims to function as a Latinx immigrant cultural center. The unfolding architectural gesture symbolizes how the folding or overlapping cultures and histories gradually open up to the community and the entire city.
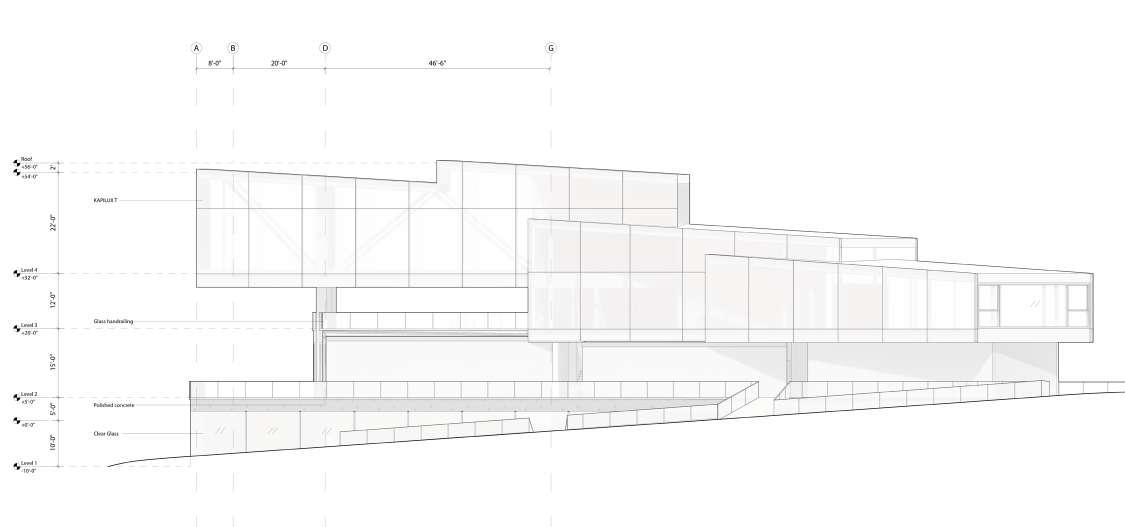

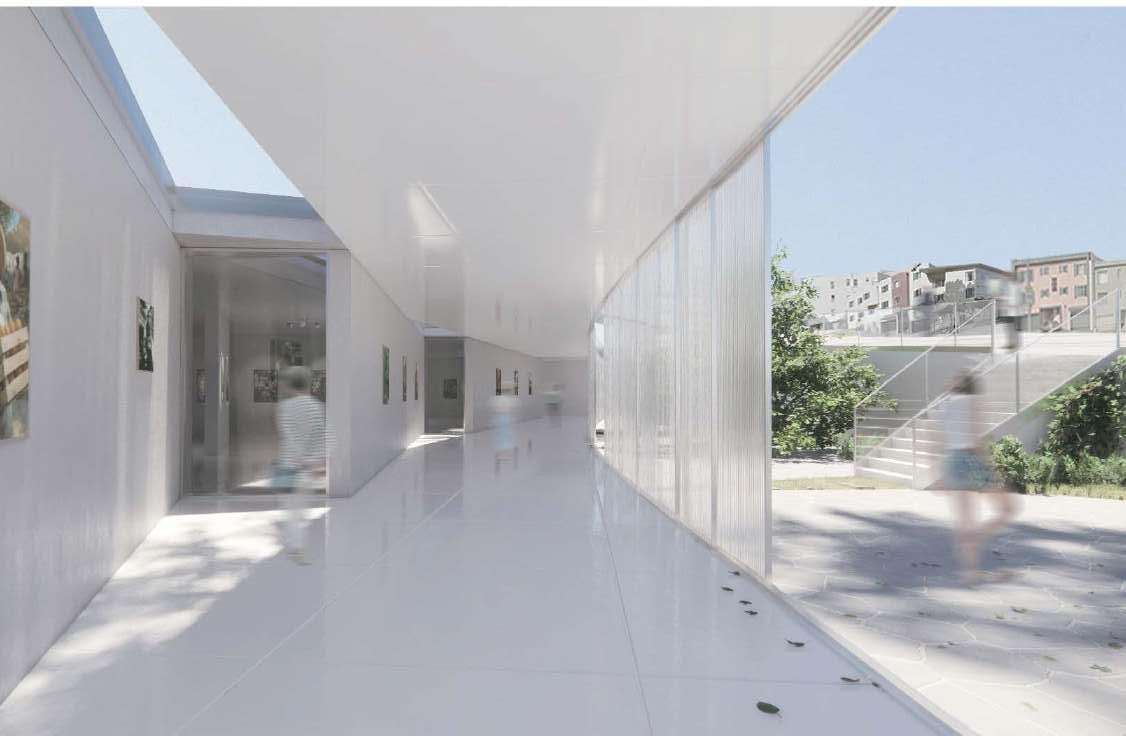

INTROVERTed Gallery for historical arts and culture
Flowing EXTROVERTed exhibition space for emerging artists’ works, with sunken courtyard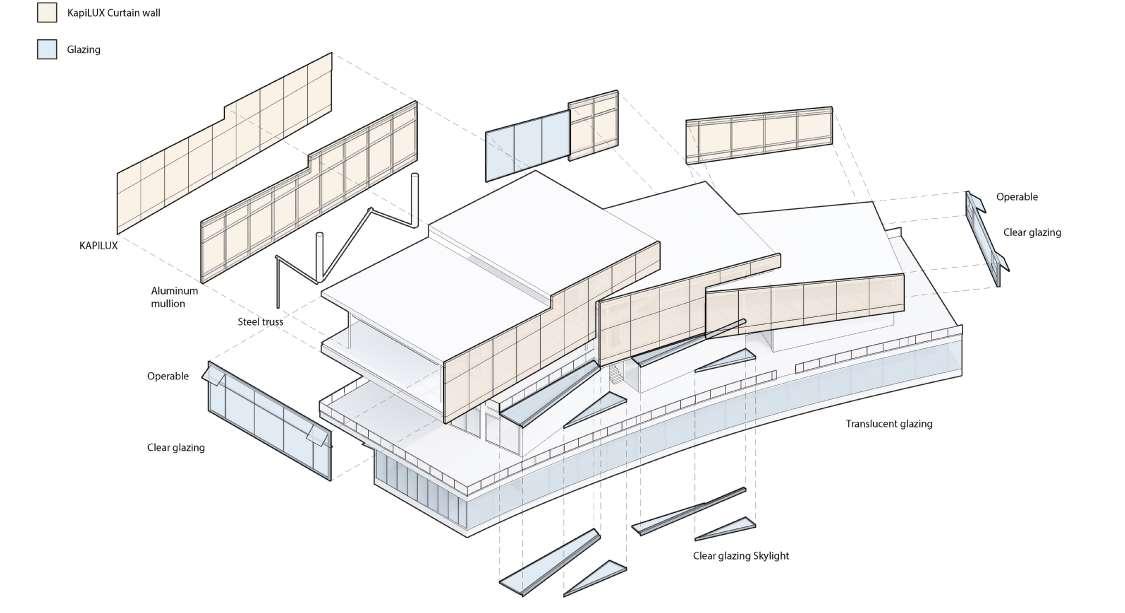

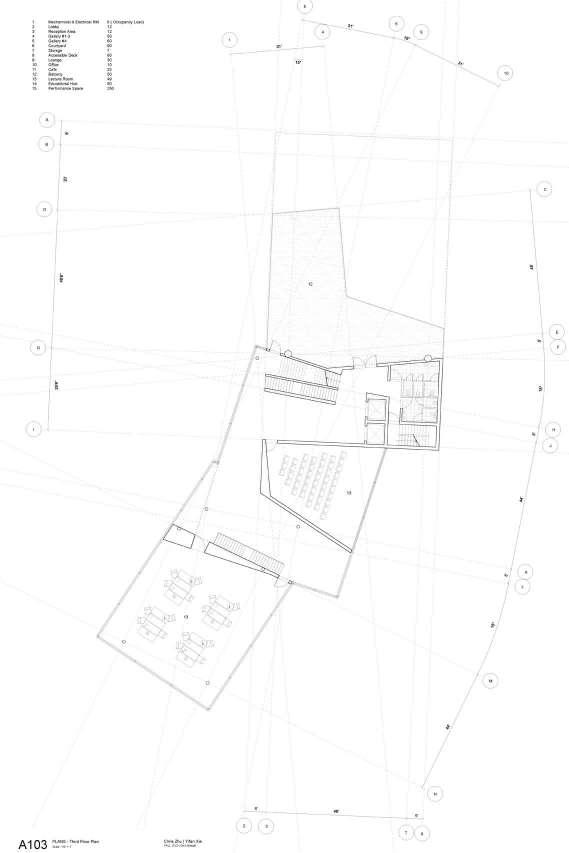
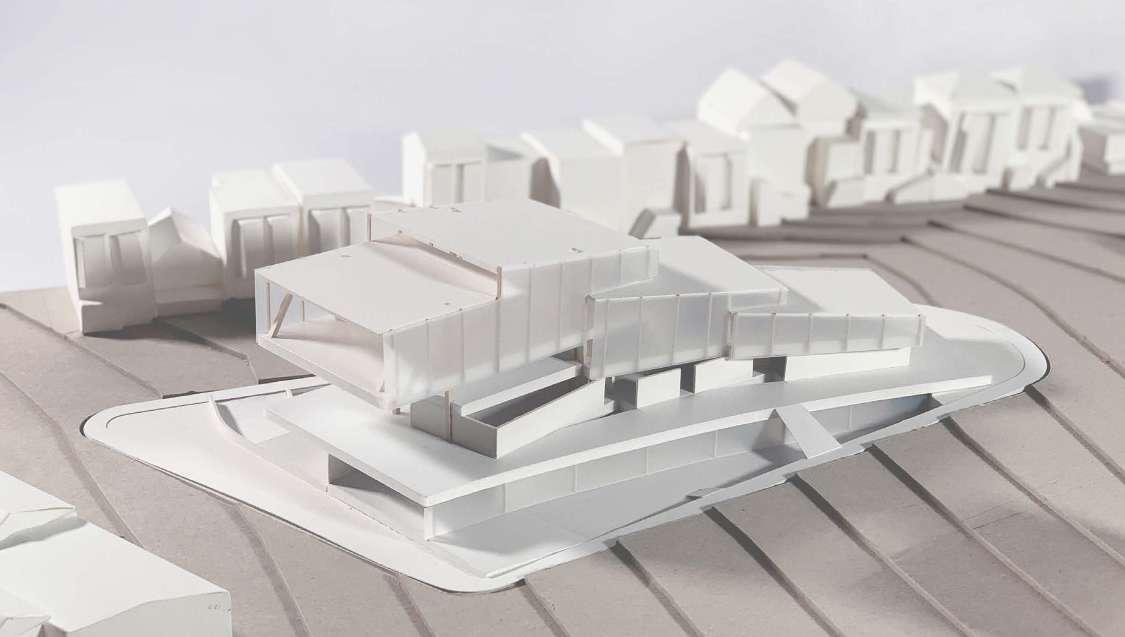
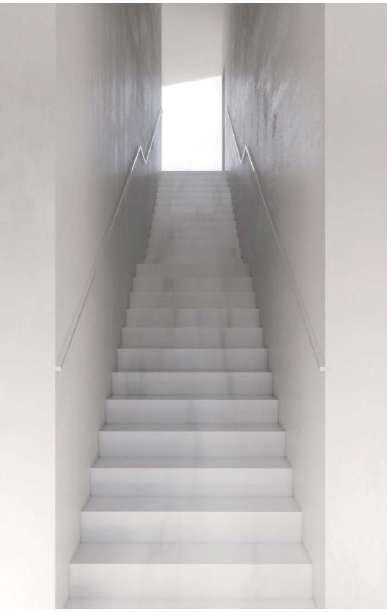
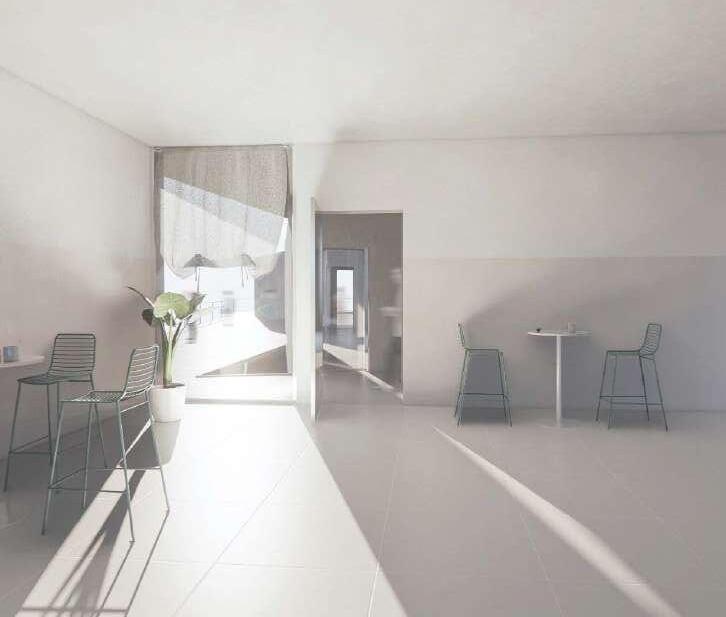 Massing model, made of foam core, bristol, truslucent film, wood
Inter rendering, staircases to the accessible deck(L) Cafe(R)
Massing model, made of foam core, bristol, truslucent film, wood
Inter rendering, staircases to the accessible deck(L) Cafe(R)
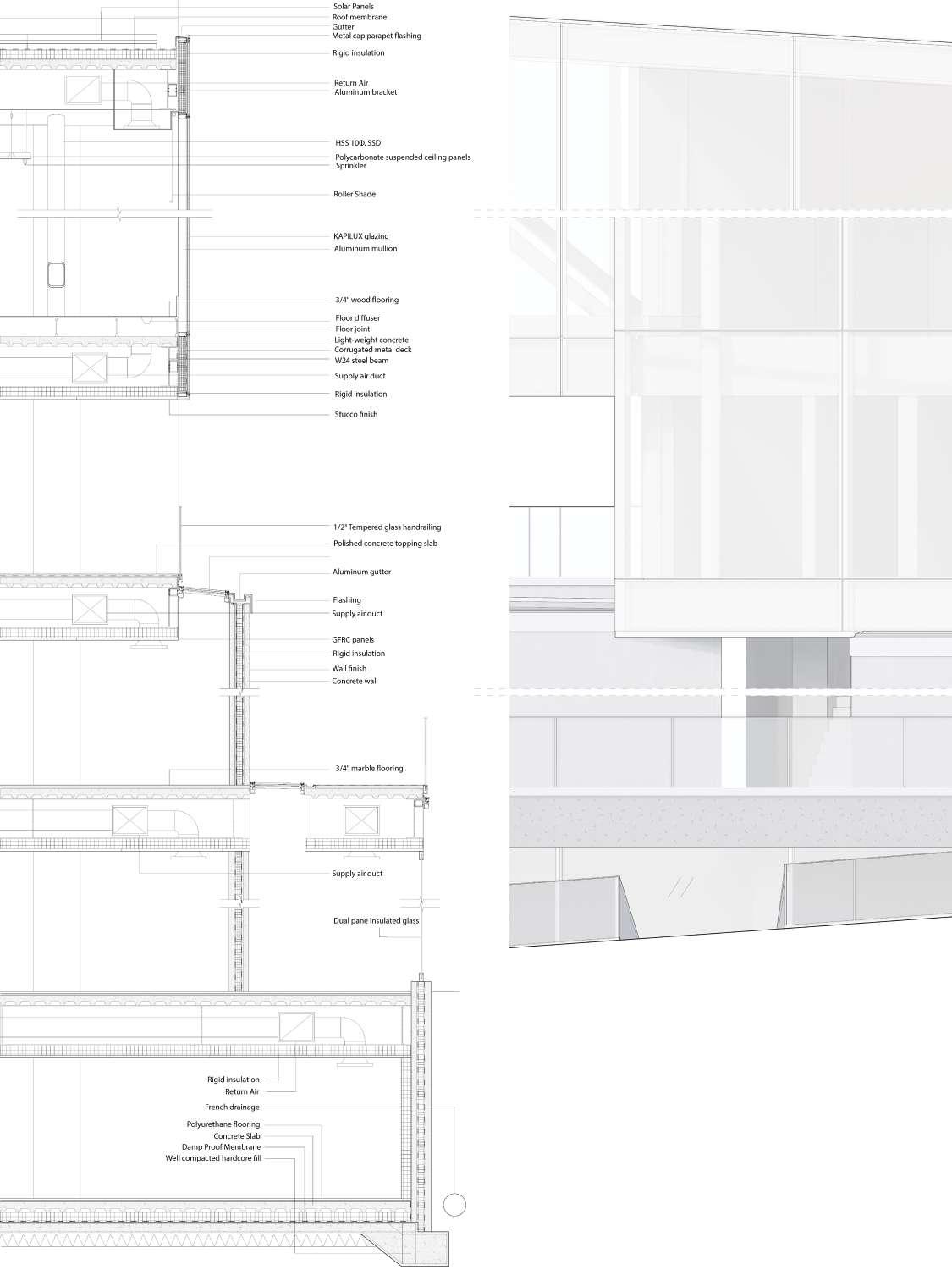
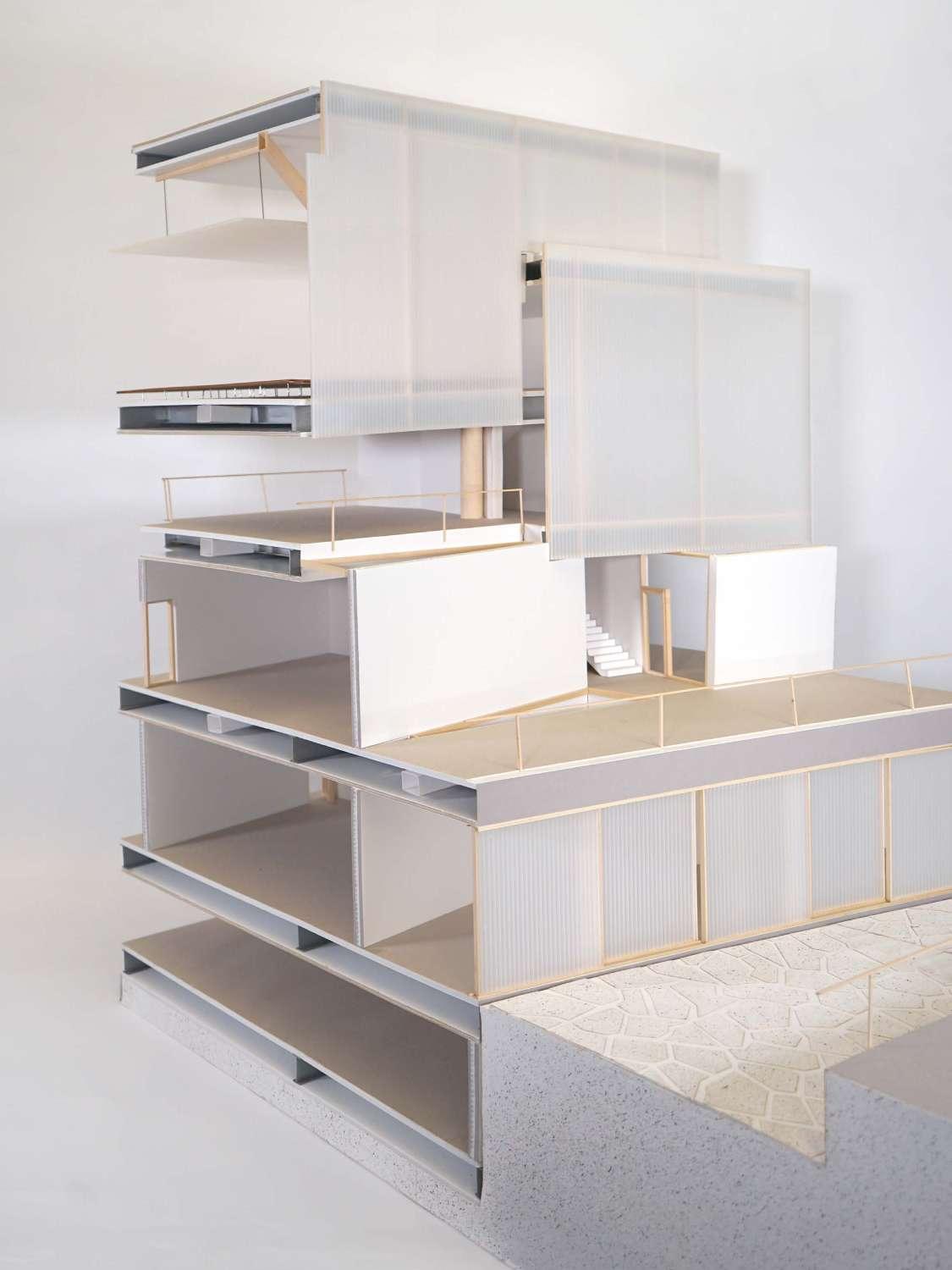
TROY, NY
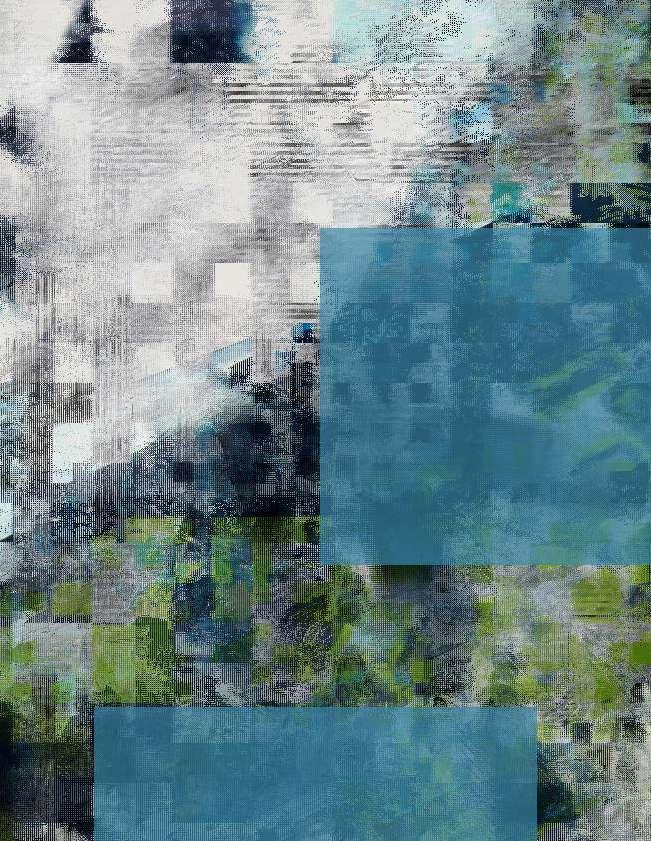
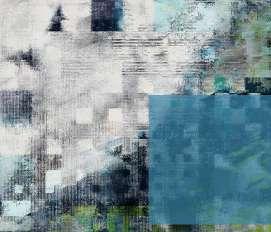
The goal of this project is to integrate residences of two di erent types of clients, students at RPI and non-students, into one uid and connected building with a semi-private courtyard in the middle providing a shared entertaining space.
The building contains 90 residence programs, with 28 two-bedroom with a patio, 15 two-bedroom without a patio, 16 one-bedroom, and 29 studios. The programs are designed and put together in a way that students and non-students are mixed up and living next door in the same space together. The main entrance to the courtyard is facing the sidewalk which provides easy access to people who are not living in the building, therefore creates more interaction between the residents and people living in the neighborhood. To create a uid circulation from oor to oor and corner to corner to create a friendly, less stressful neighborhood and to encourage conversations between the students and non-students in Troy.
Another goal of the building is to create interaction between the building and the environment. The lower level of the building is levitated from the ground because of the parking lot, but at the same time, the levitation creates a tunnel-like feature under the building which becomes another semi-private space for the residents and others to enjoy.
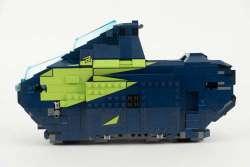
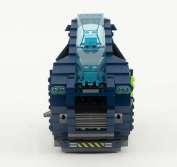

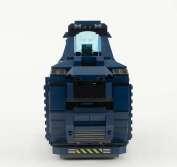
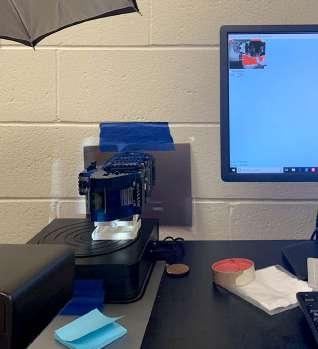

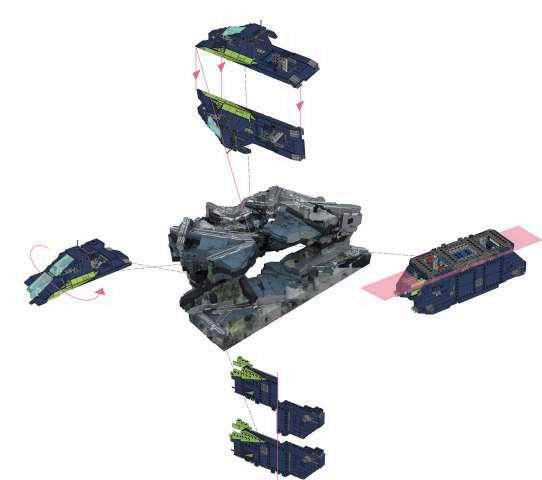
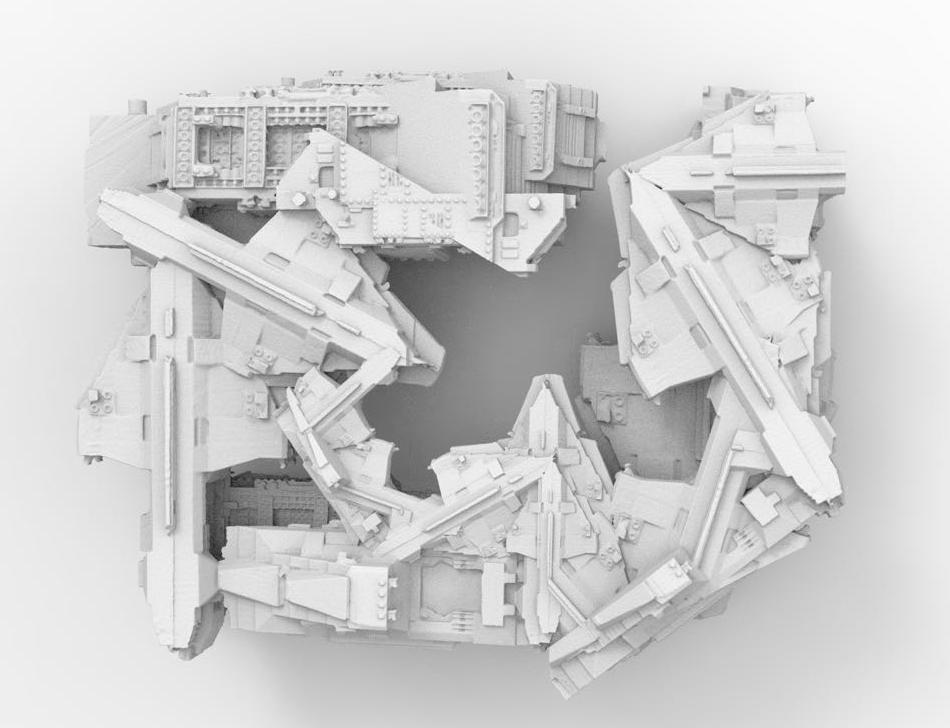
TEXTURE DEVELOPMENT PROCESS
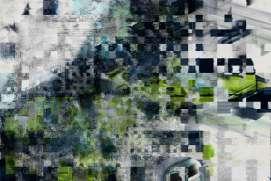
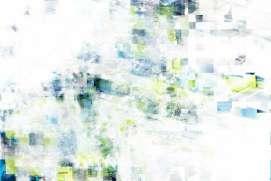

 SIDE ELEVATION
Scanning
SIDE ELEVATION
Scanning
COLOR TONE ASSOCIATION

Navy, Division
Opening, Windows
Plain, Platform Metal, Circulation Reinforce

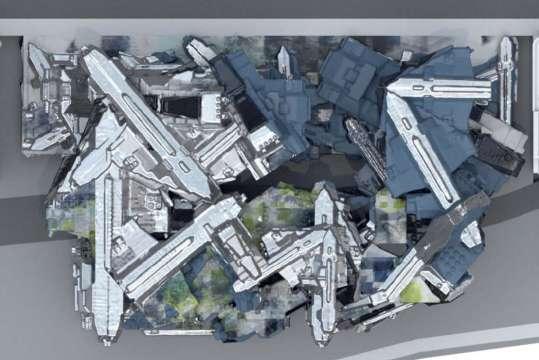



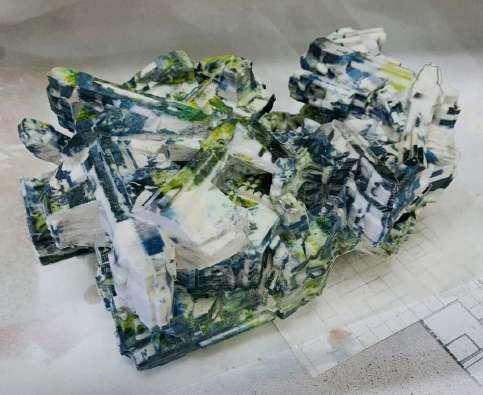
EXPLODED DIAGRAM
TEXTURED PHYSICAL MODEL two-bedroom one-bedroom studio elevation parking lot

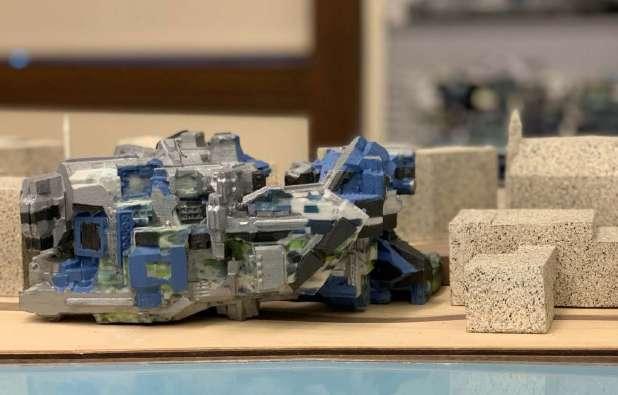
PROGRAMMING

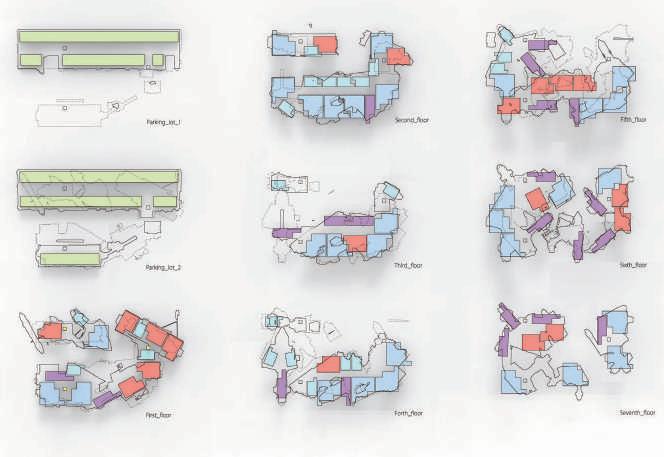
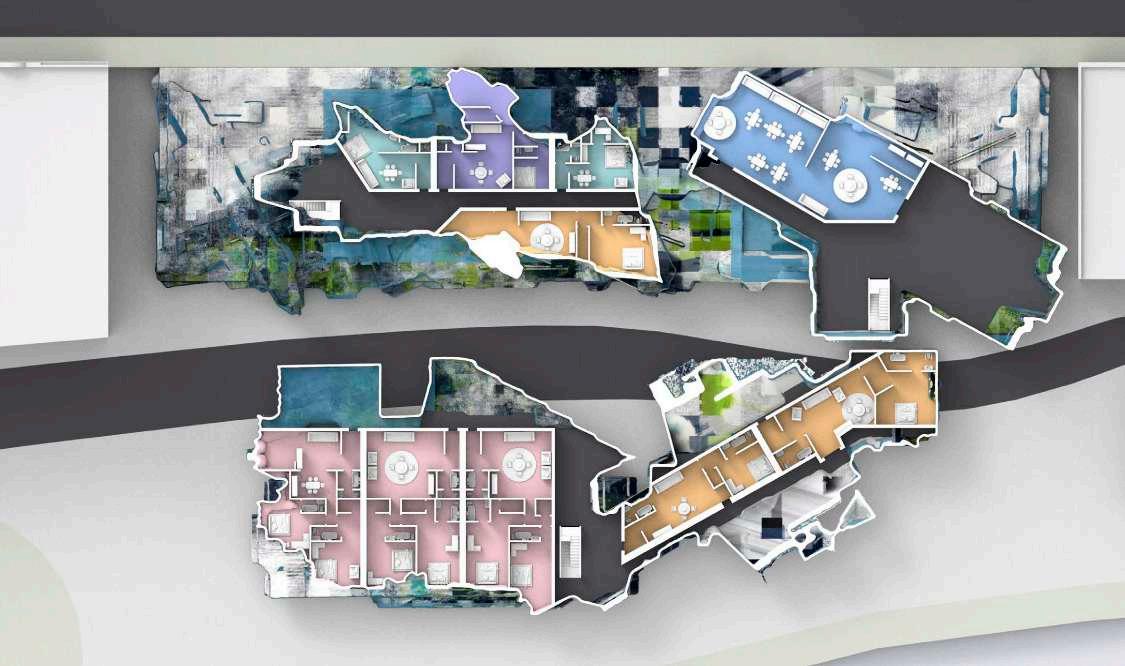
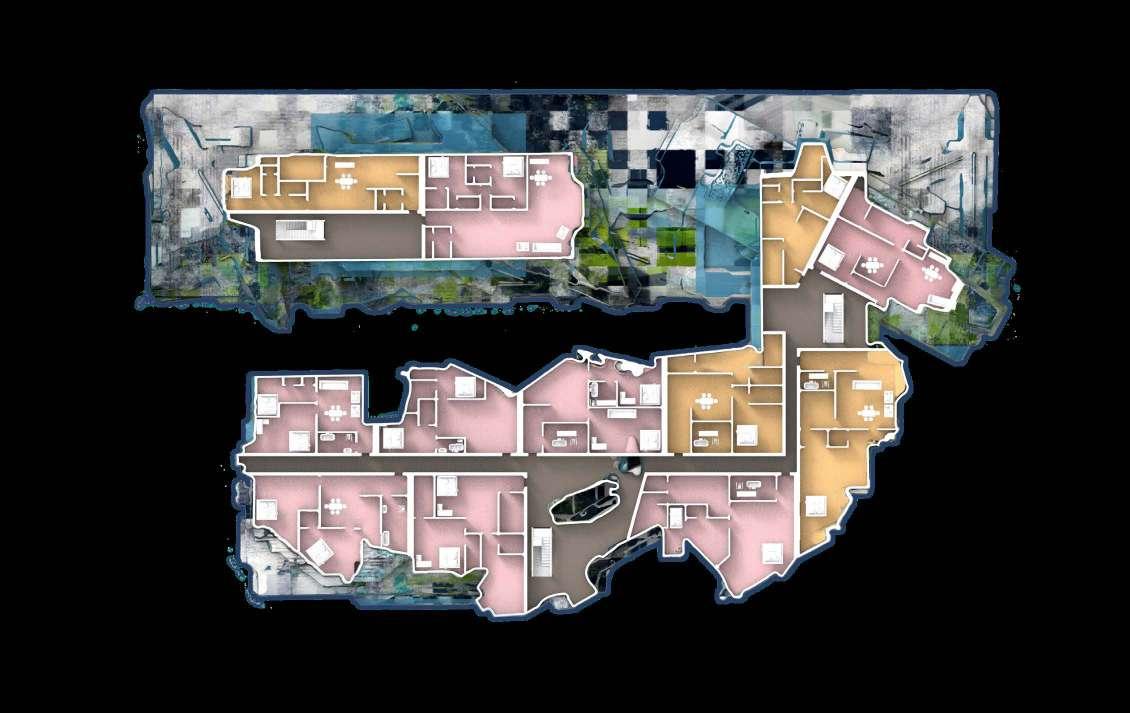
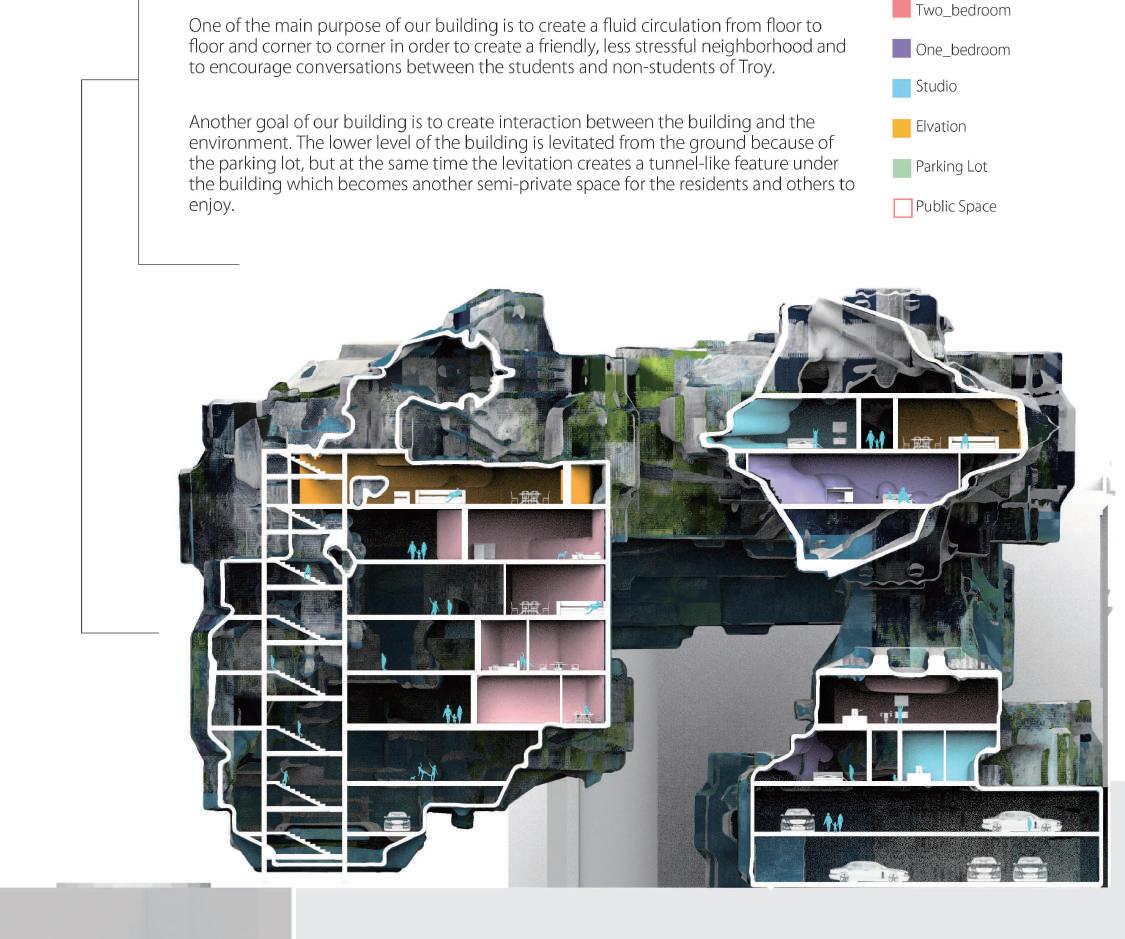

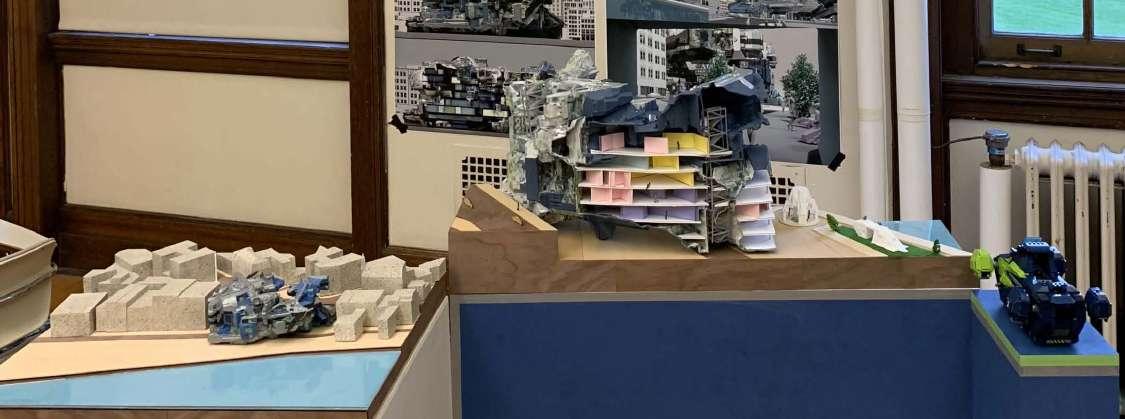
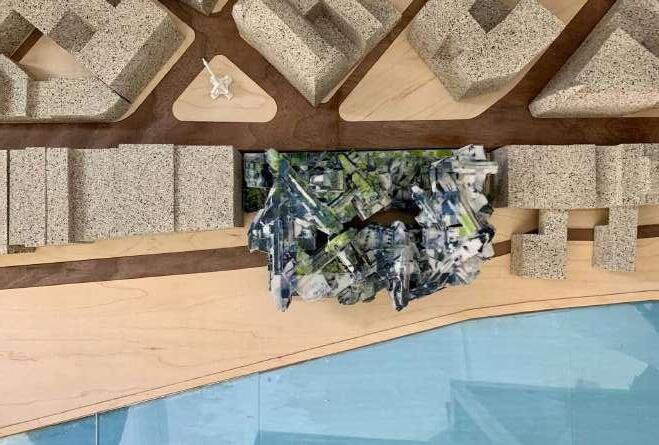
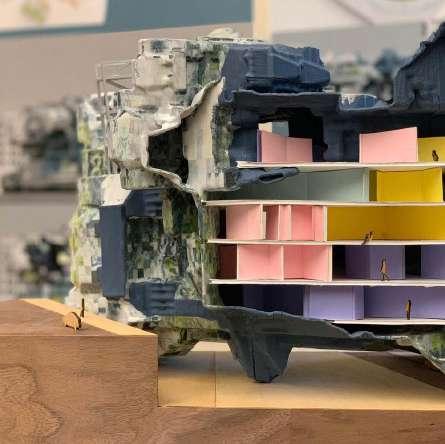
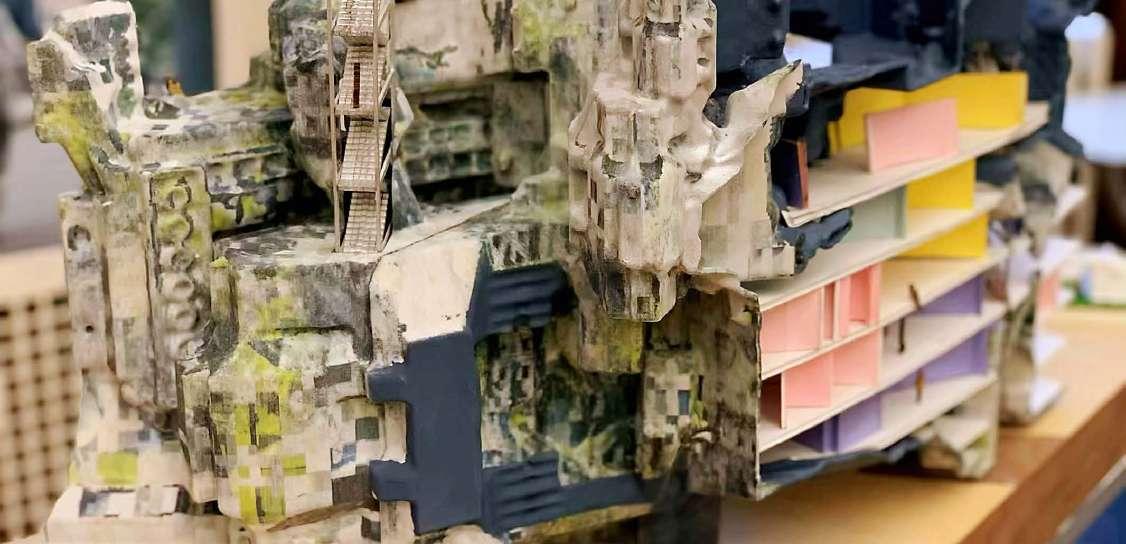
Troy, NY
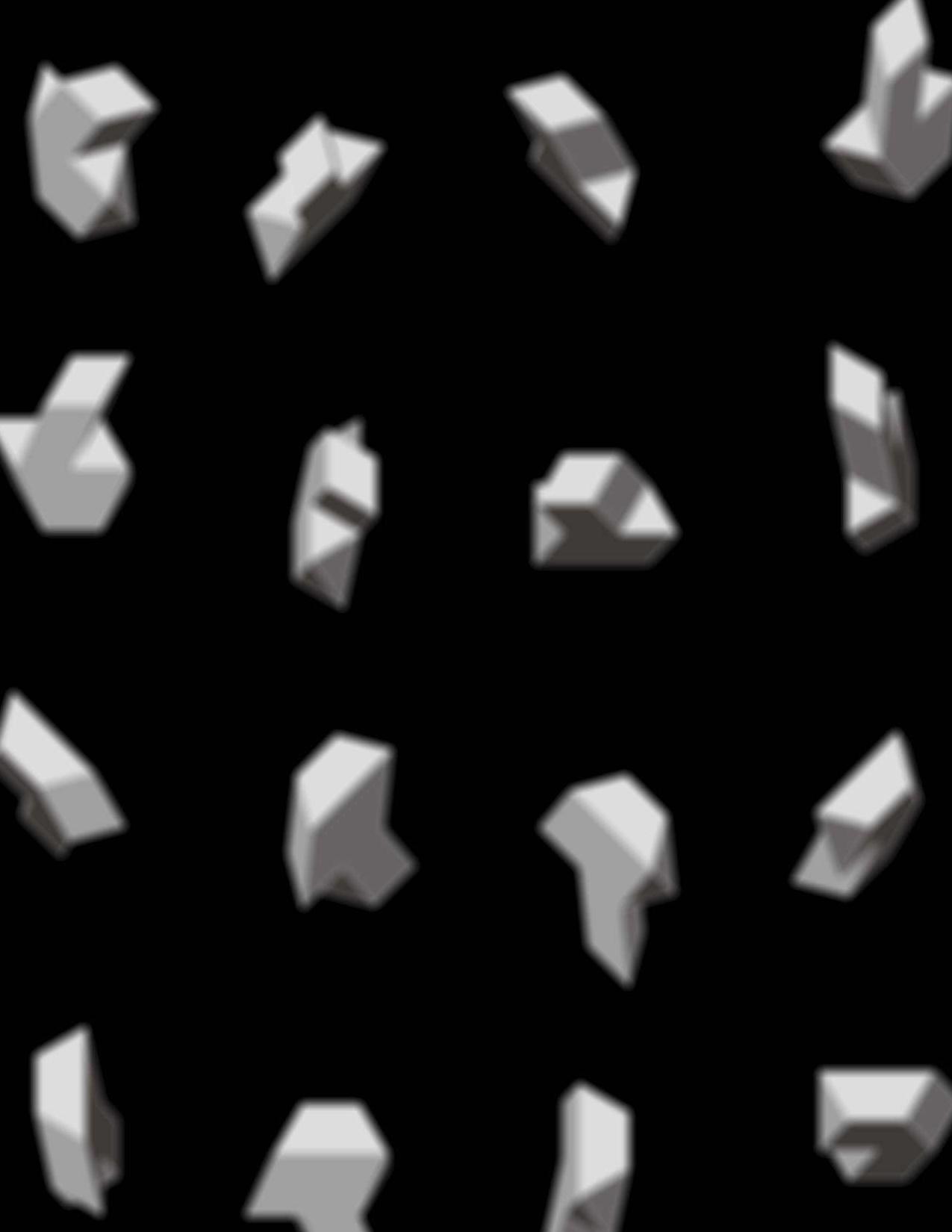
SPLICING is an outgrowth of Tony Smith’s Sculpture TAU.
Consisting of pyramids and tetrahedrons, TAU inherits many interesting geometry features, which inspires me.
-Oblique wall:
The bottom part of TAU inclines Fromm the topping, creating a sheltered area. The whole sculpture inclined into one direction while it’s pushed back to balance because of the reversely prominent ‘roof’. In this way, complementation happens.
-Included angle:
Di erent angles happen everywhere. Acute angel turns into an obtuse angle when people are walking around it, showing openness to one direction and closure in another direction, which function as a guiding structure.
My generative model is derived from the two concepts above while it has more complexity.
Take it as inspiration, I expend its wall to the ground, thus creating interaction with the site itself. Also, the oblique wall performs as a slope on which people can walk to the gallery. This happens when I assigned my space function as well.
-Geometric windows:
To create more sight e ects both inside and outside, I follow my building’s edge and the base, creating many windows. Part of them are polygons while part of them have more to do with linear shape.
EXPLODED BLOCKS FROM TAU


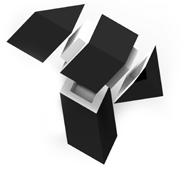

DIFFERENT VIEWS


