

Architecture
Portofolio
Selected Work 2016-2021 | Septian Harits Hilmi


Latest Education
Institut Teknologi Sepuluh Nopember Bachelor Architecture, GPA 3.51 Surabaya, Indonesia 2021
Experiences
Freelance at Science Architecture Departement ITS Site Analysis Team 2018 - 2019
Hima Sthapati Head of Student Resource Development 2018 - 2019
Arch Project (AP) Decoration Staff 2019
Contacts


Septian Harits Hilmi
Results-driven, adaptable, problem solver with a highly analytical mindset in design, passion for innovation, and fast paced. Really good at working in collaboration with cross-functional teams in projects, including planning, design, and workflows.
Technical Skills
Sketchup
AutoCAD
Illustrator
Photoshop
InDesign
Premiere Pro
Microsoft Office
Hand Drawing
Languages
Indonesian
English
Interests
Drawing
Reading Comics
Science
Foodish
Gaming
Movies
Sports

082232945875 081232318238 septianharits tianharits

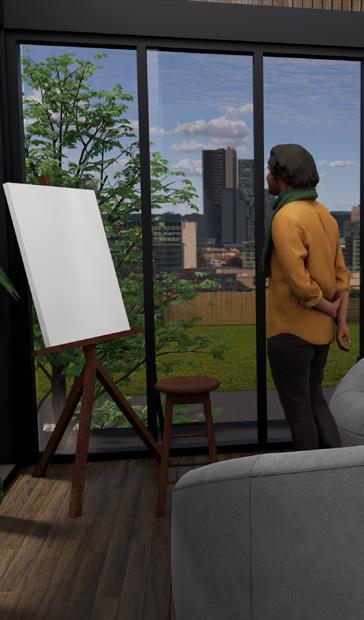
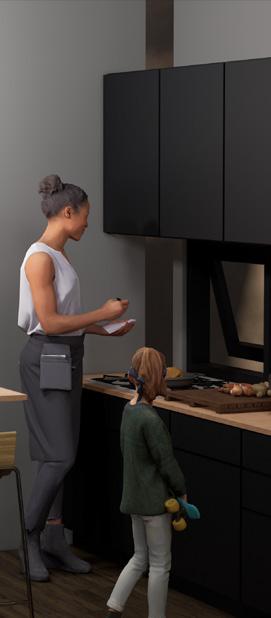
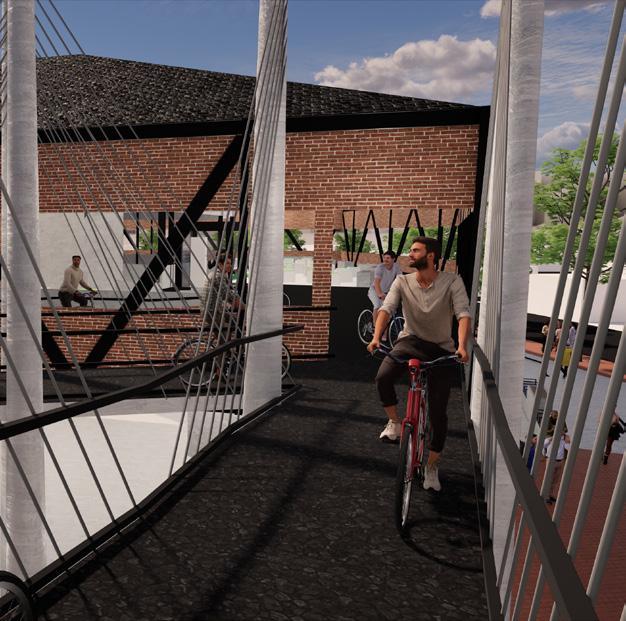

Menara Asing
Menara Asing
Multipurpose Public Space
Academic 2019
Surabaya, Indonesia
Public space project in 2019, the design direction was to design public spaces that support the surrounding heritage. The Design suppose to bringing an alien to the old town of Jalan Rajawali to attract visitors. Some of the activities in it aim to support the existence of the old town, with the function as a gathering point and observation area.

Function
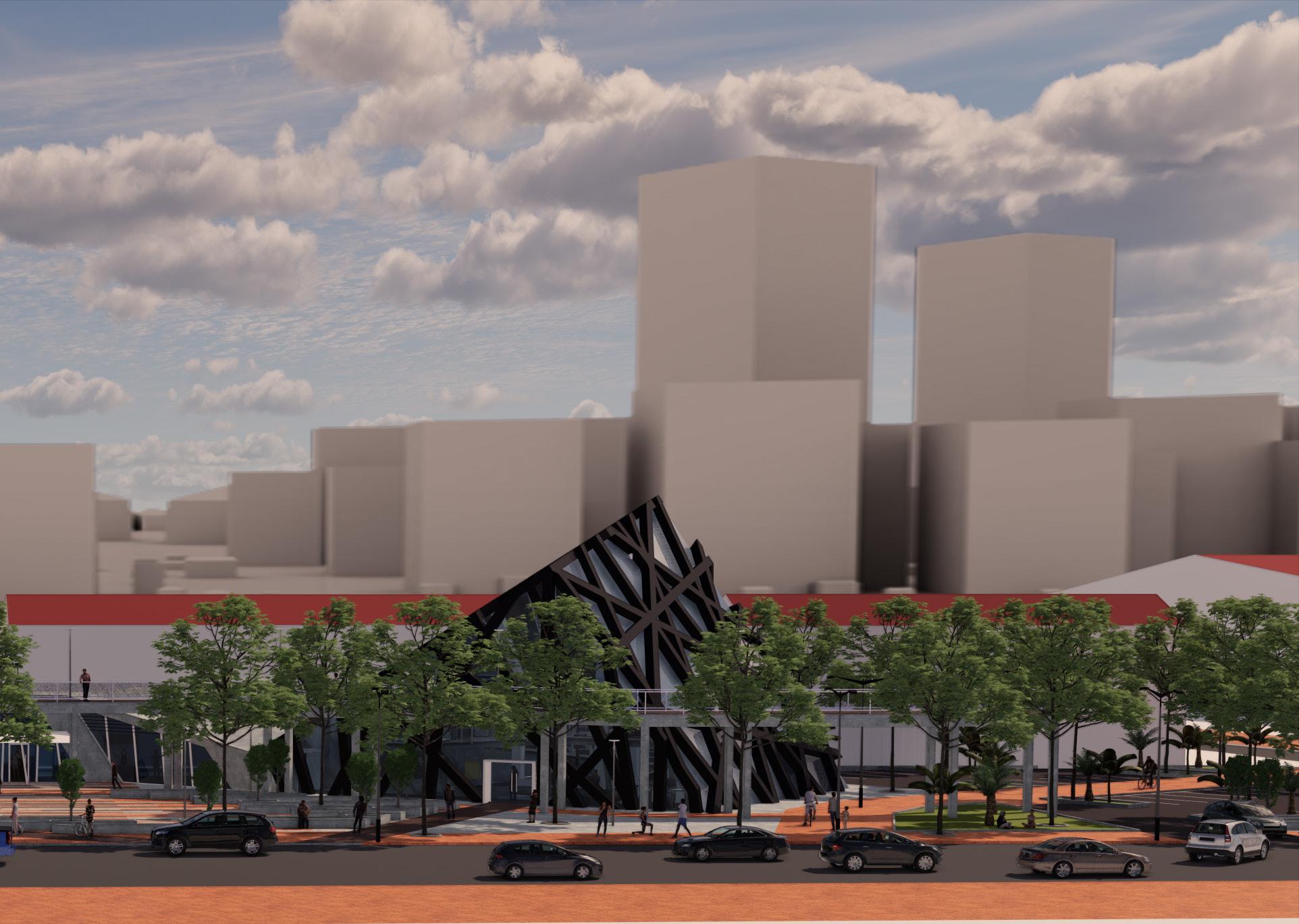
Chiken Cage Facade Steel and Glass Library Observatory also Canopy
More Heritage Observatory Bridge



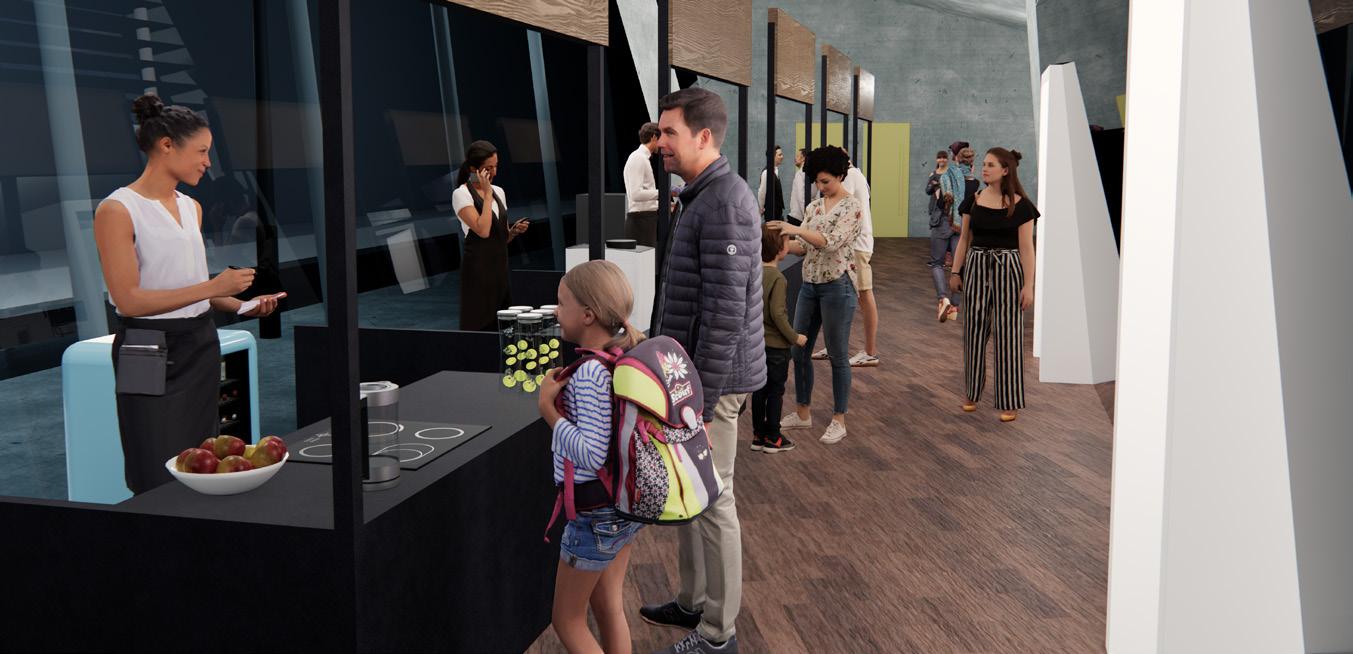
Un-Eq House
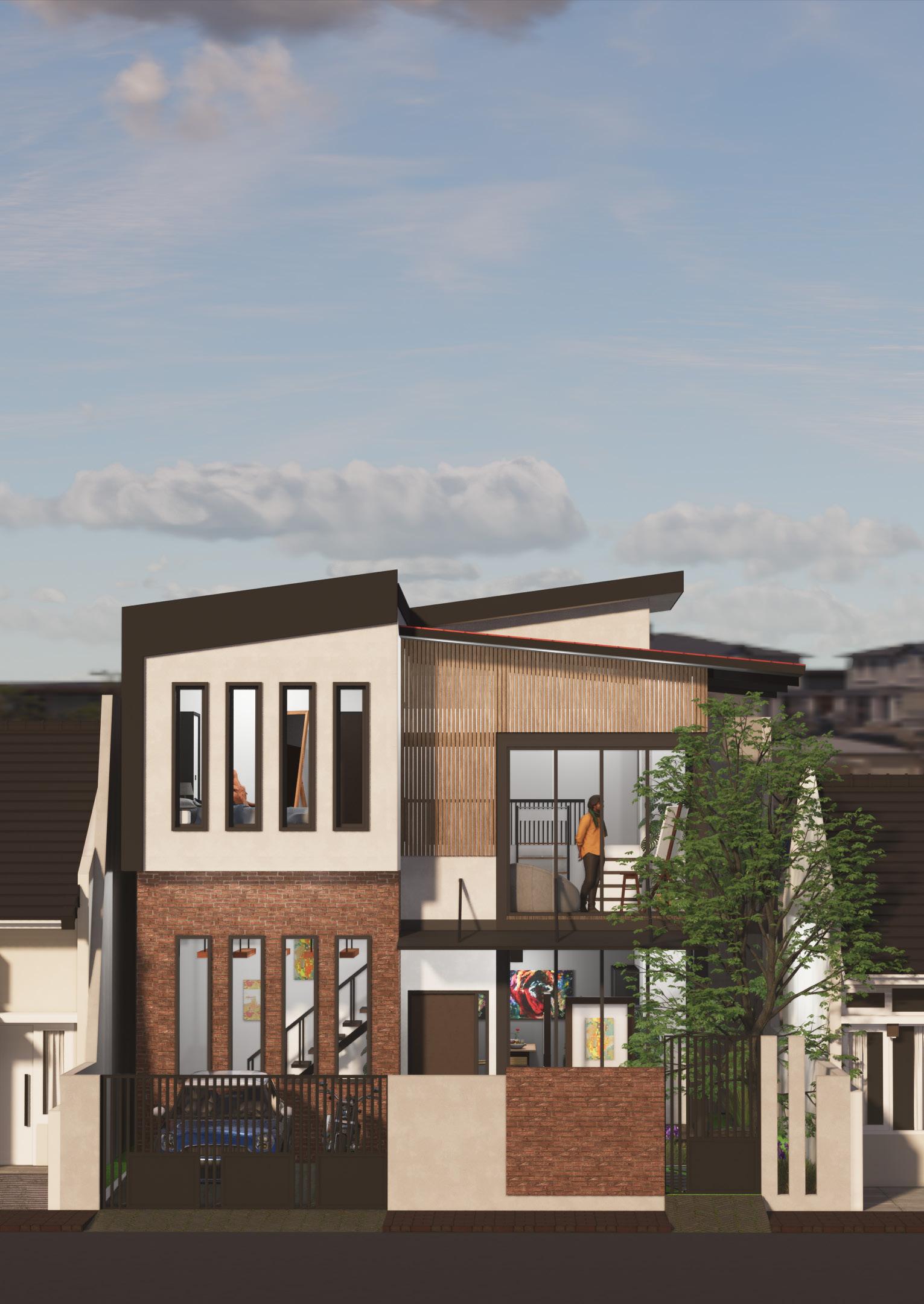
Multipurpose House
Academic 2017
Surabaya, Indonesia
Dwelling project in 2017, the direction was to design a 150 m2 residence in Surabaya, with a multipurpose dwelling concept. The design planned for residences of a couple who are a painter (husband) and a chef (wife) with one child. The residence is made multipurpose for painting galleries and cooking shows.
Public Area
1. Car Port 2. Garden
3. Drying Area
4. Gallery 5. Kitchen
6. Barbeque Area
Semi-public Area
7. Living Room
Private Area
8. Toilet
Semi-public Area
1. Painting Room
Private Area
2. Main Bedroom
3. Child Bedroom
4. Bathroom
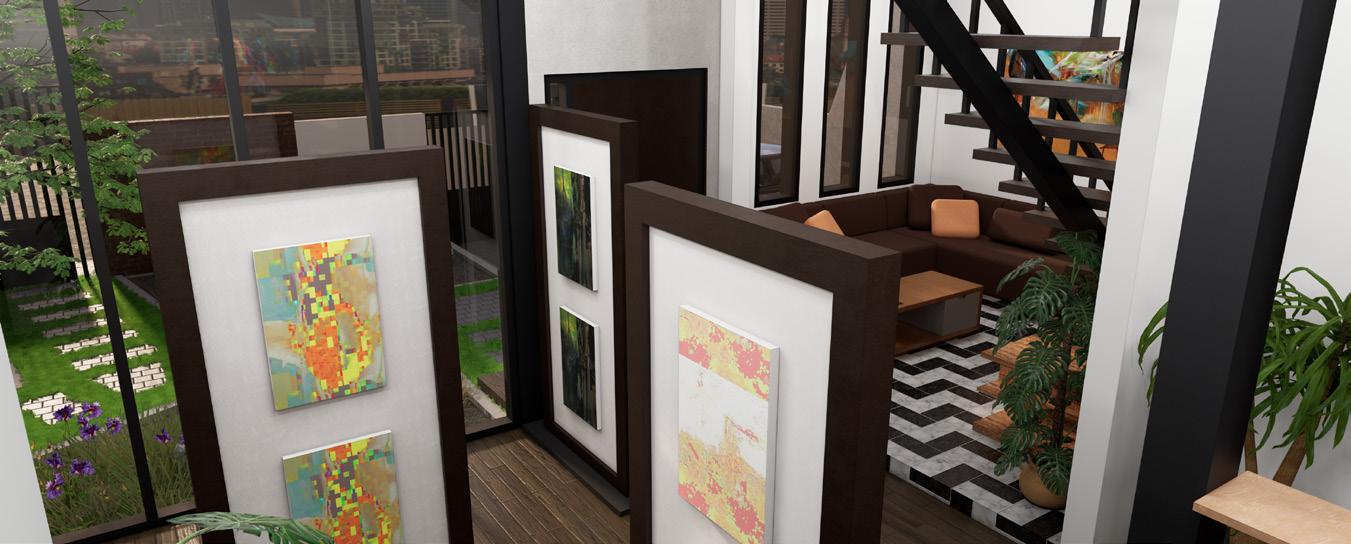


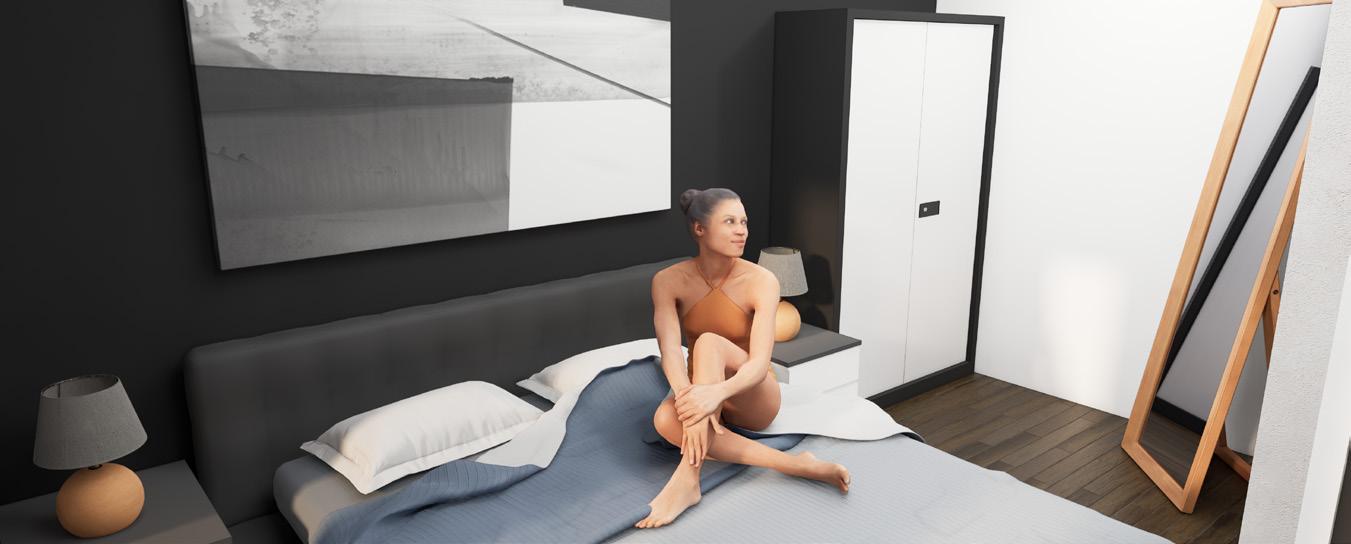

Alterdrome

Multipurpose Public Space
Academic 2020
Surabaya, Indonesia
In the Surabaya 2045 scenario, it located in Medokan Keputih which is planned to be a pedestrianonly area. The design direction is to design public spaces that support the community of Medokan Keputih in 2045. The writer realises that would be quite dangerous to unite pedestrians with cyclists, skateboards and others, then bring a riding arena (non-engined) such as a velodrome. The spectator area within the arena can be used for other activities.
Hanging
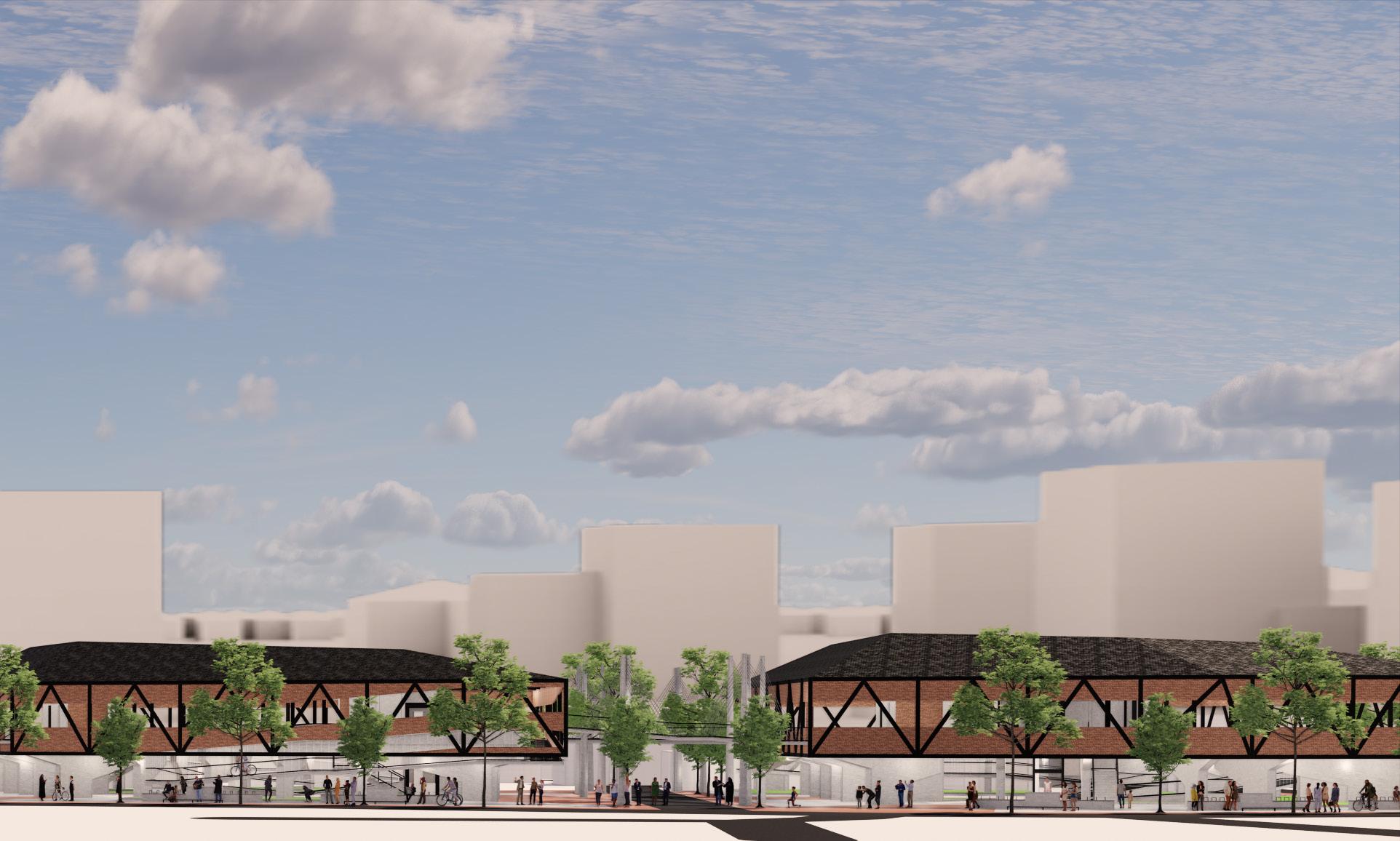

System
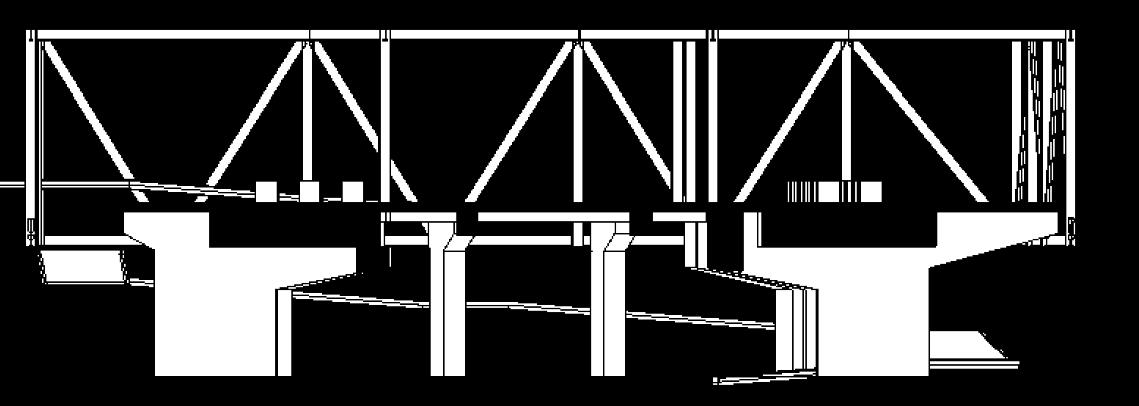












Tampak Barat Skala 1:200
Steel Truss
Concrete
Tension Cable
Floor Plate
Tension Cable
Floor Plate
Concrete Pillar
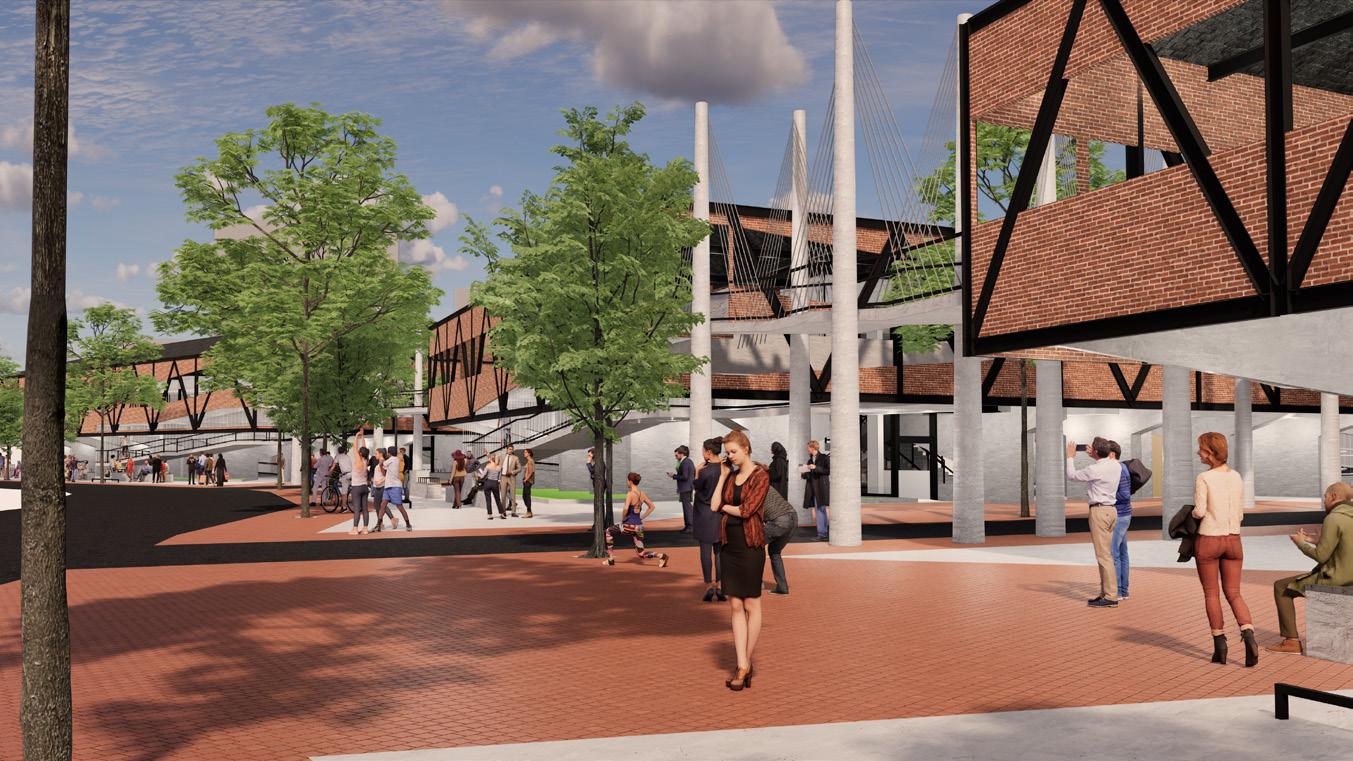
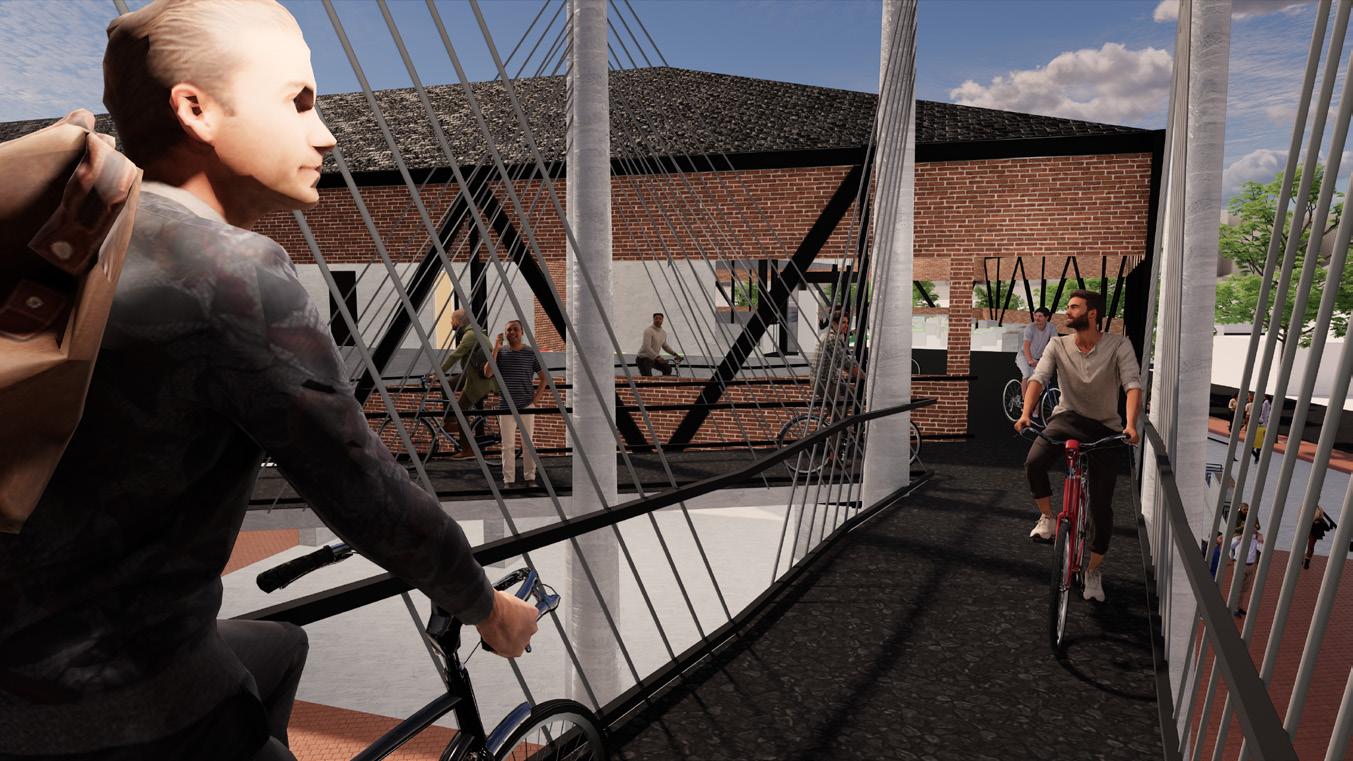
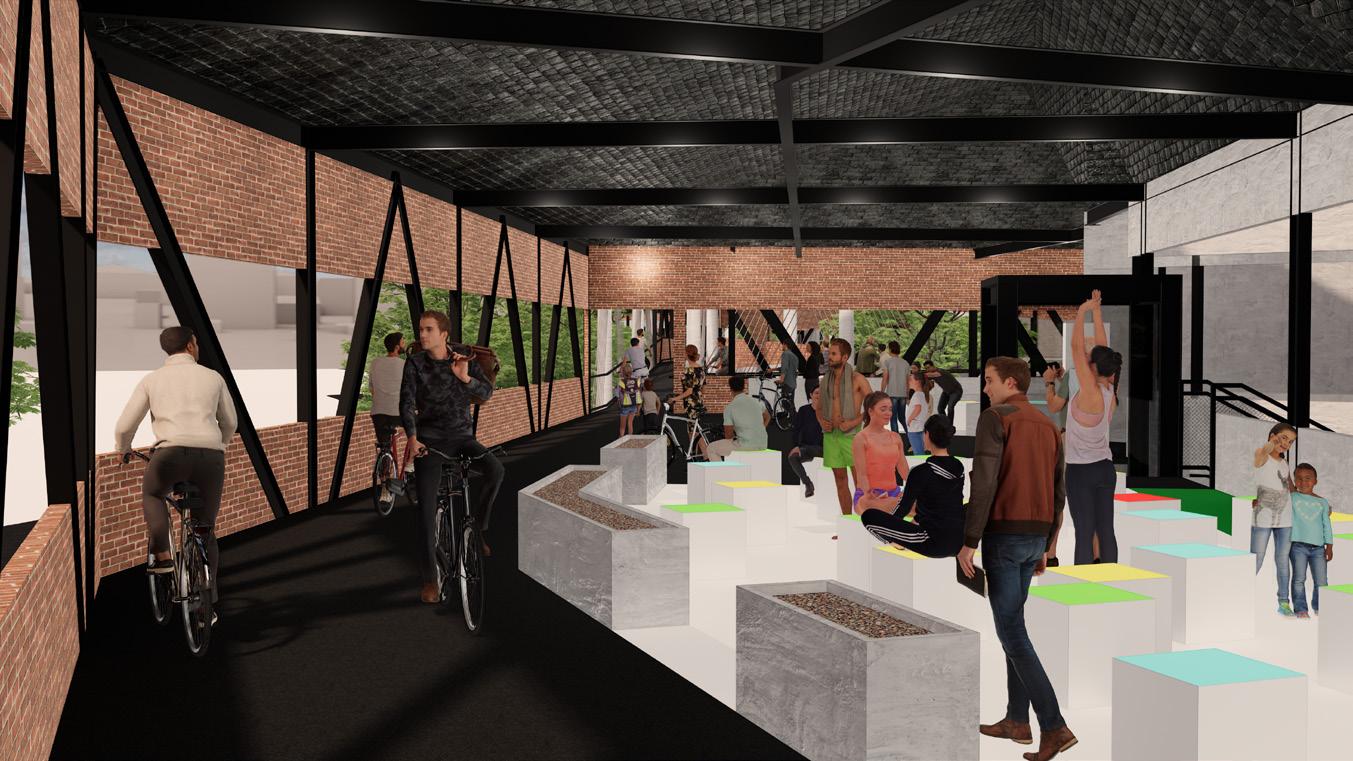
Lost Space
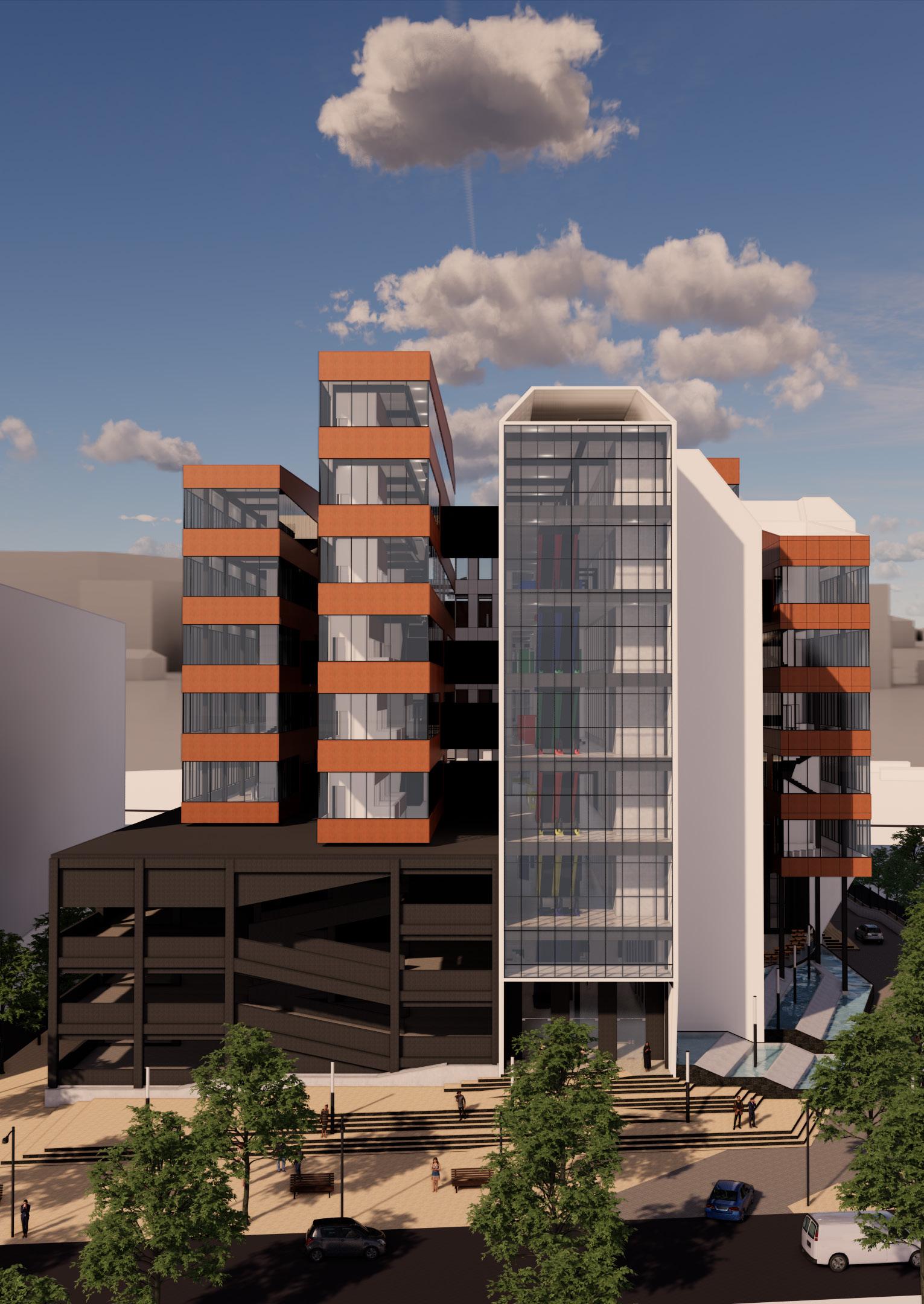
Multipurpose Public Space
Academic 2021
Malang, Indonesia
Final project completed in 2021 which discusses the condition of people getting lost in a building. A multipurpose building that is used to train lost people to get used to understanding objects that can be used as marks.




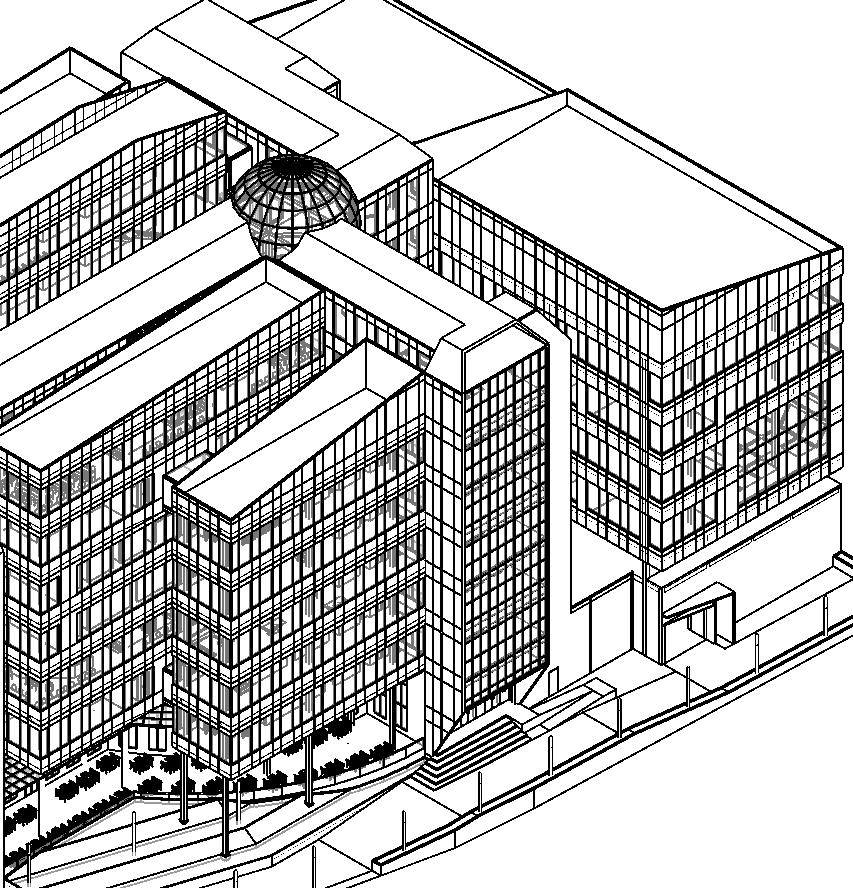


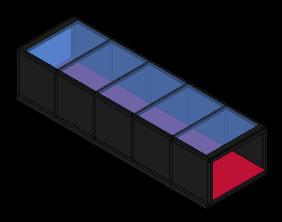
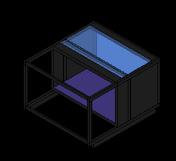


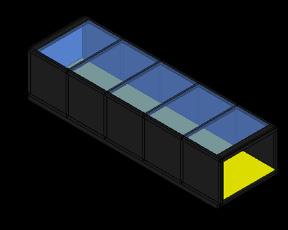










Truss Structure
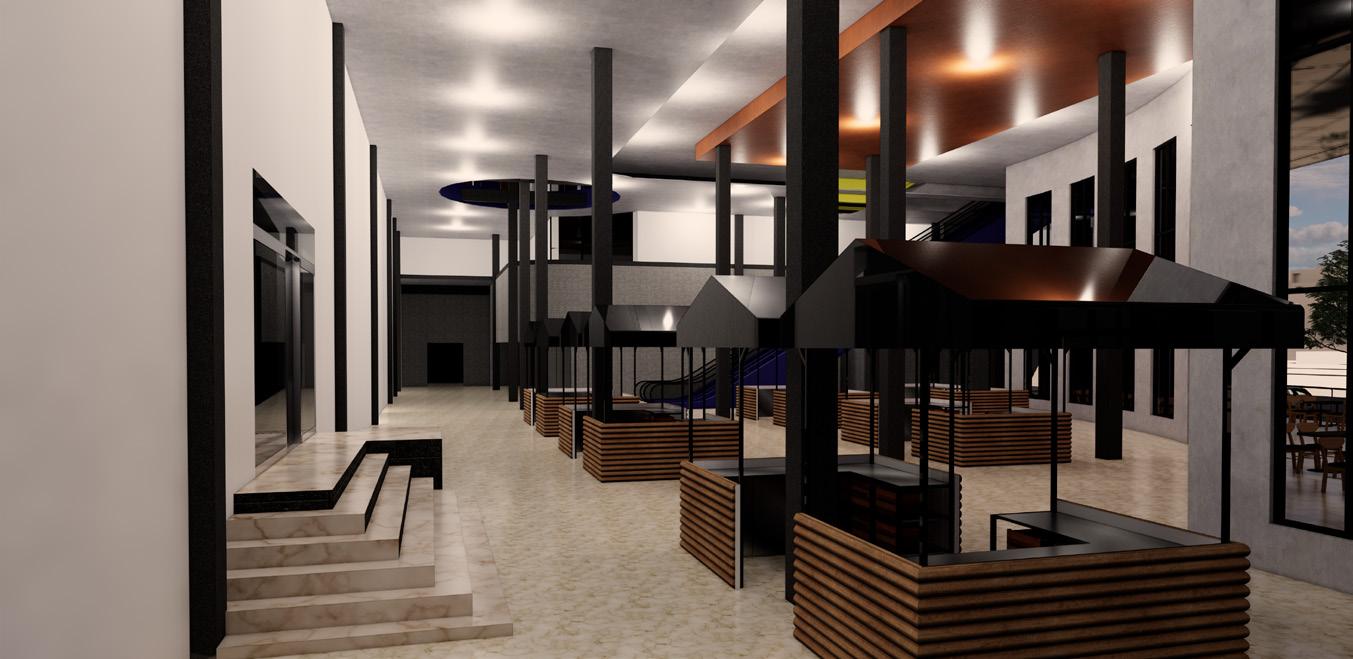



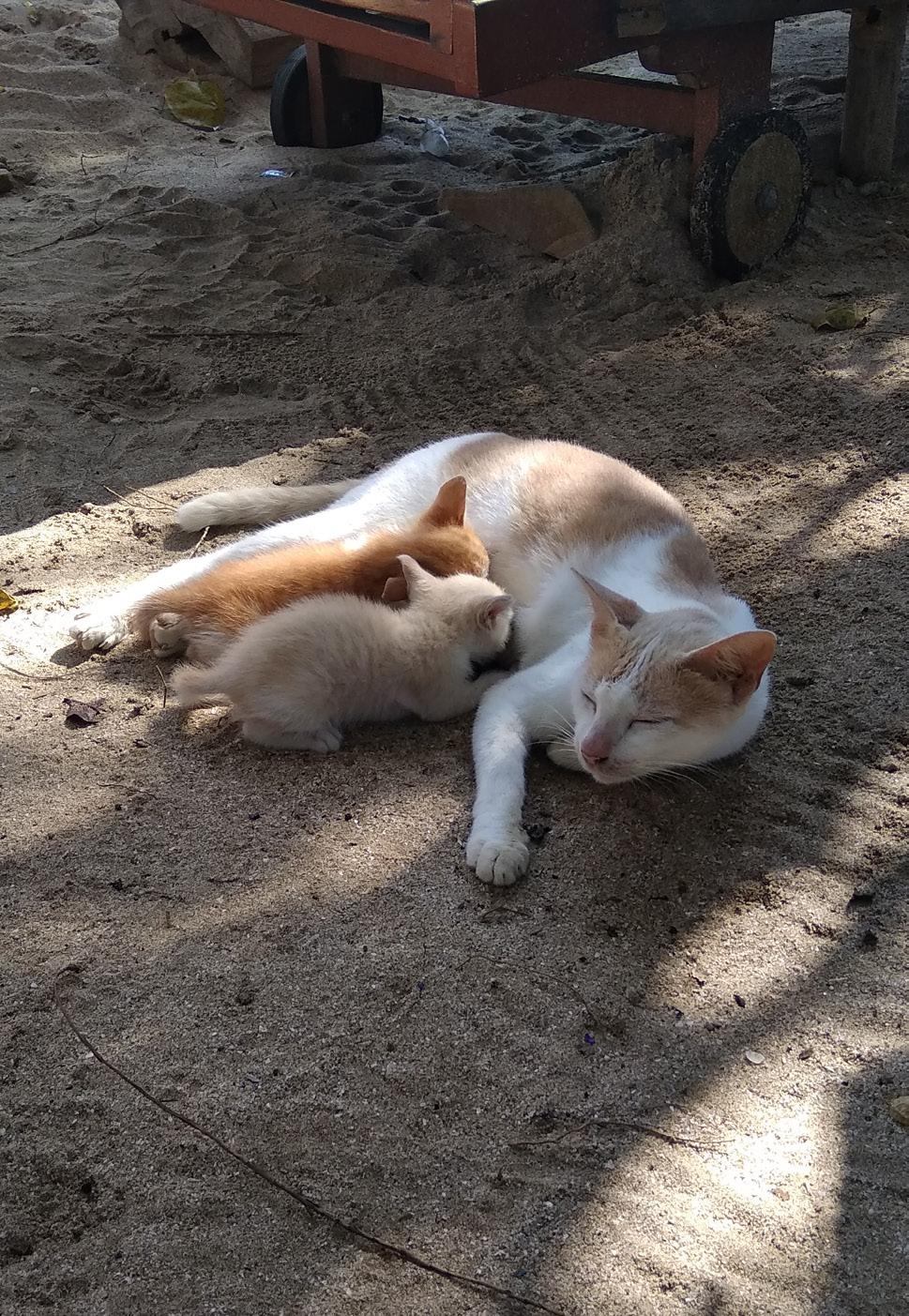
Have a nice day

