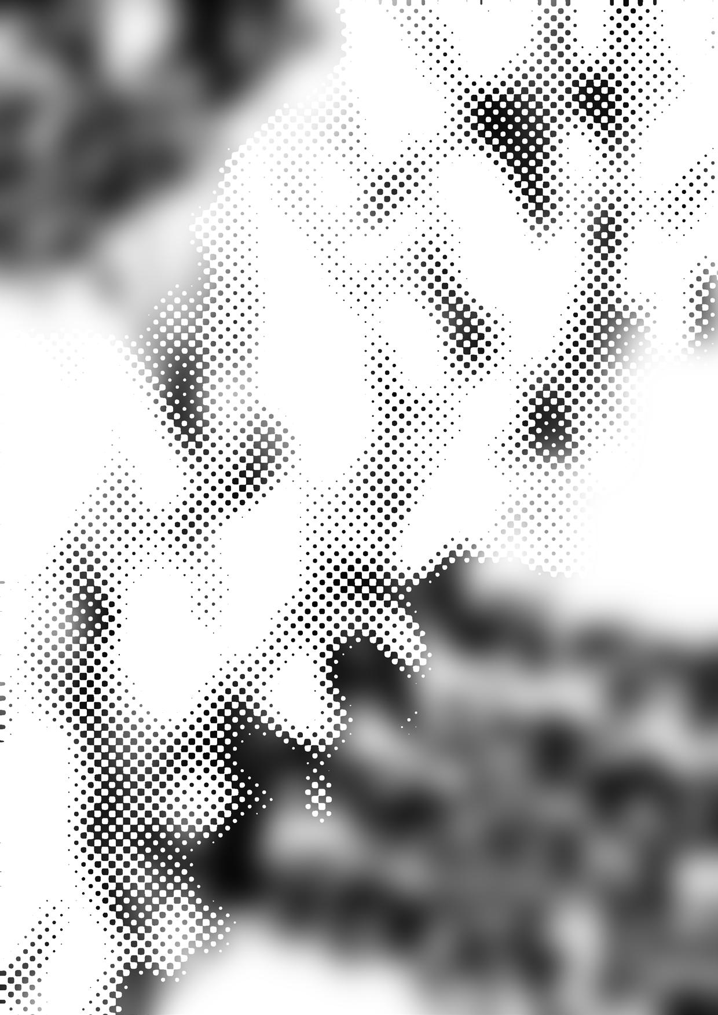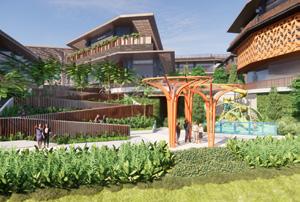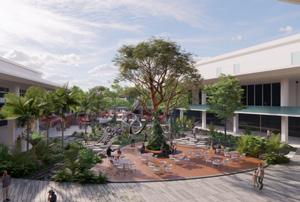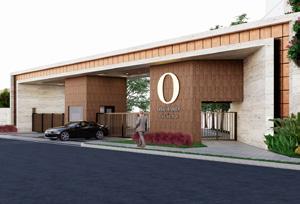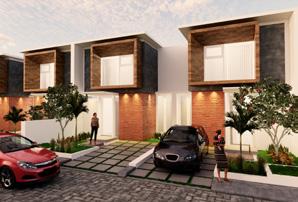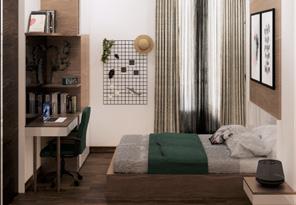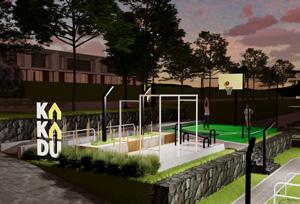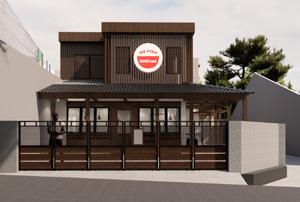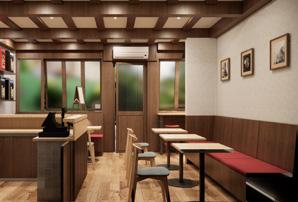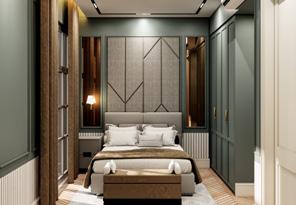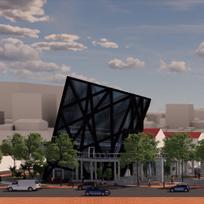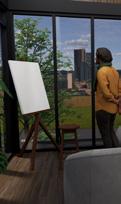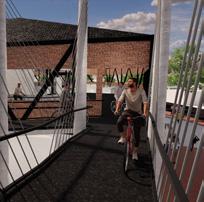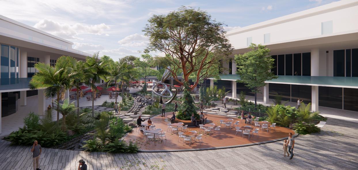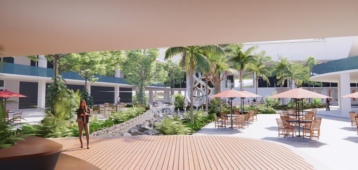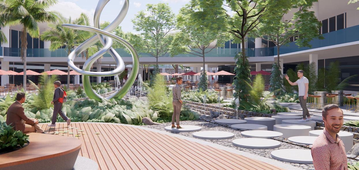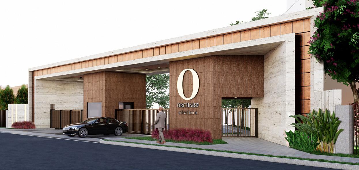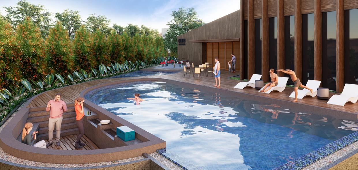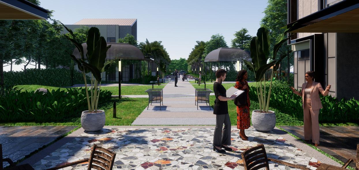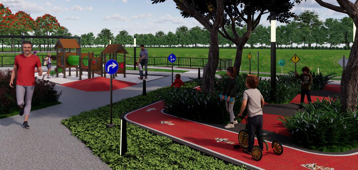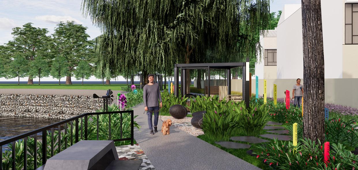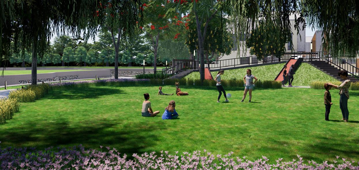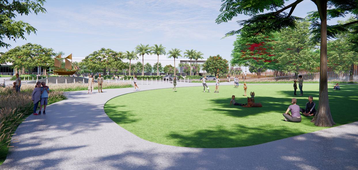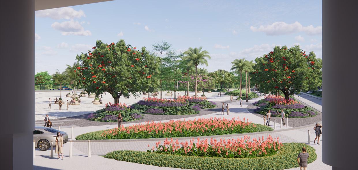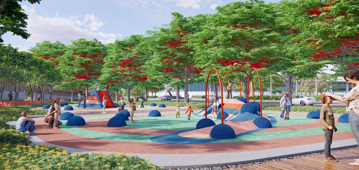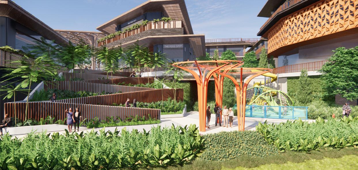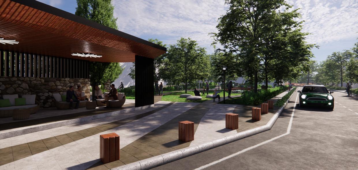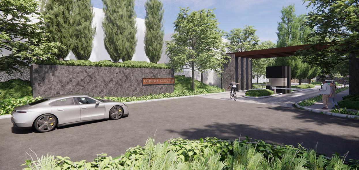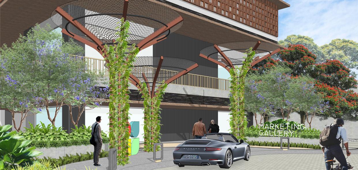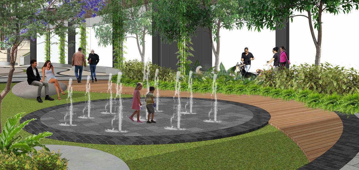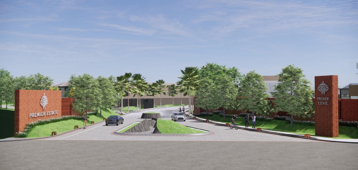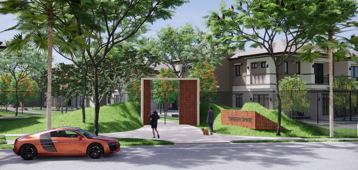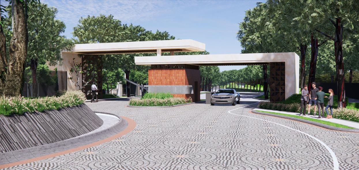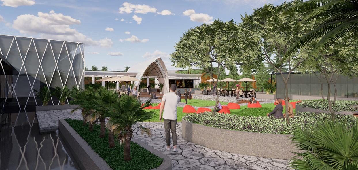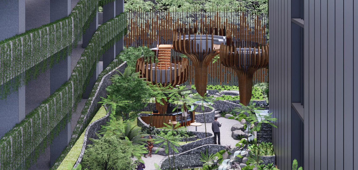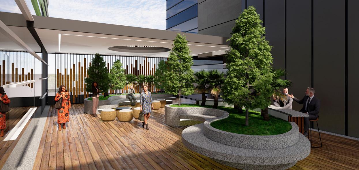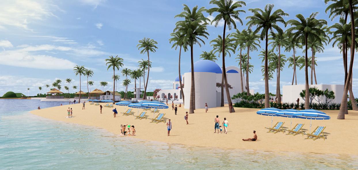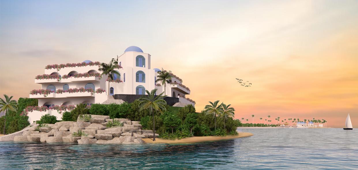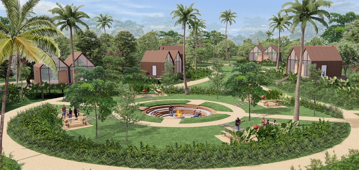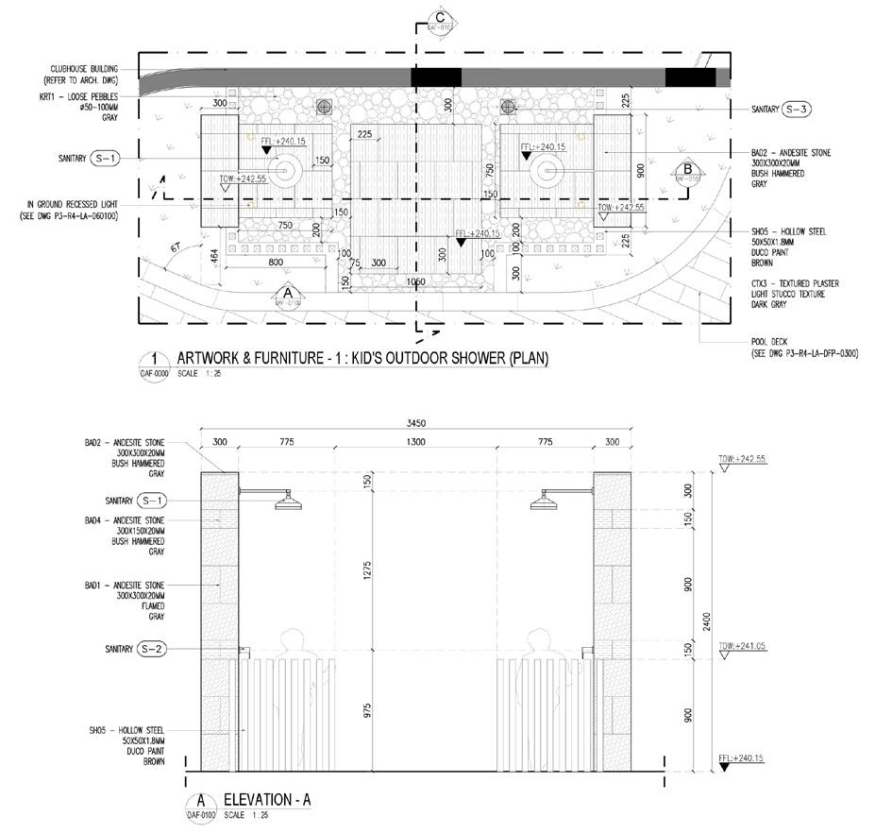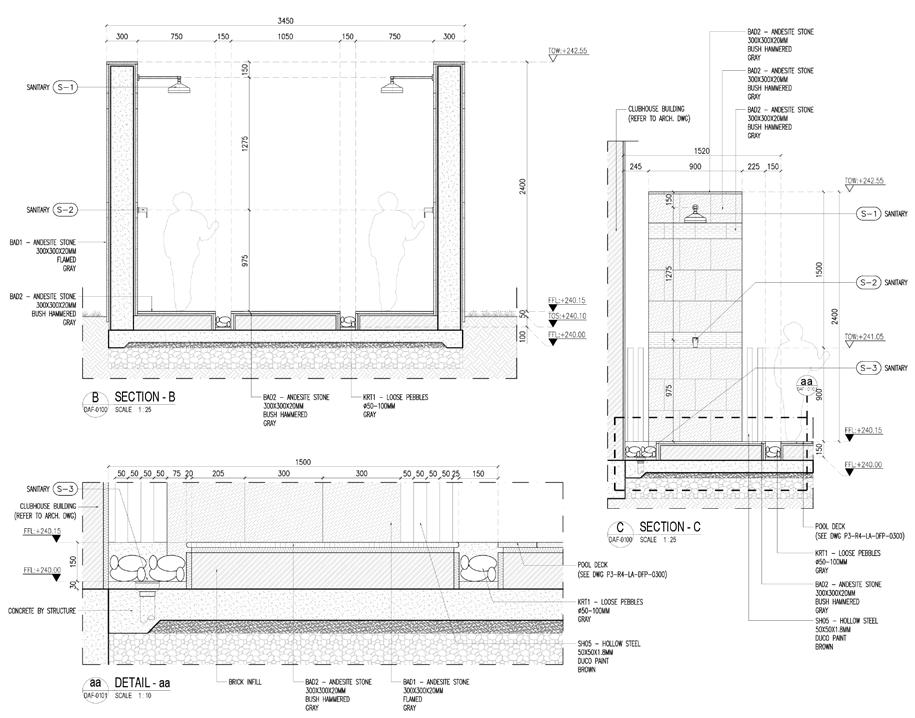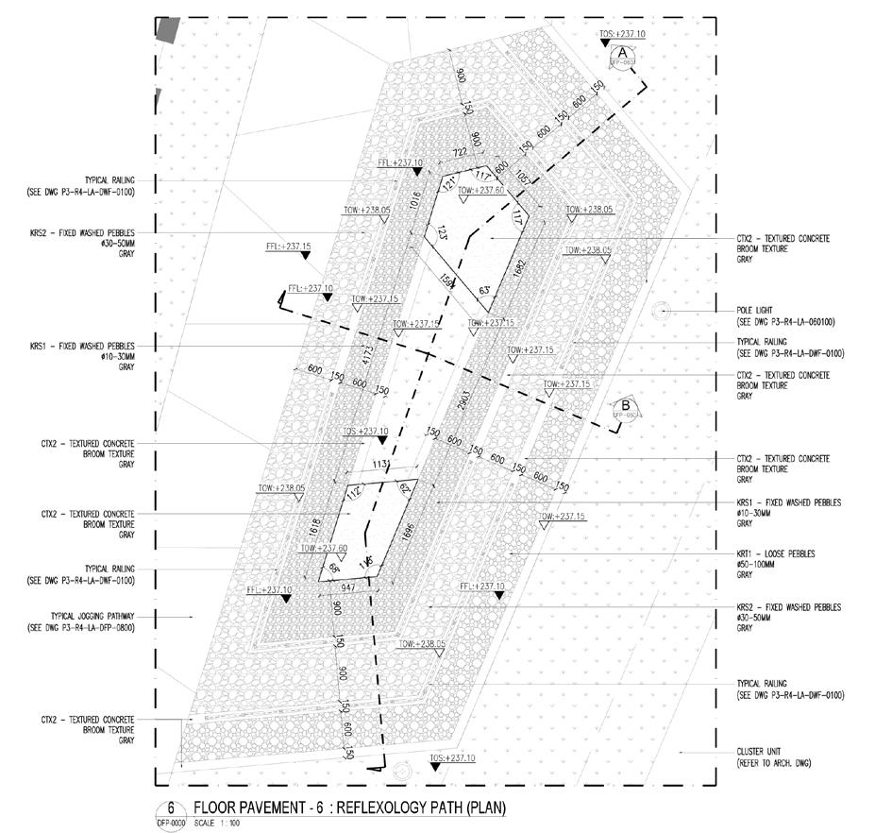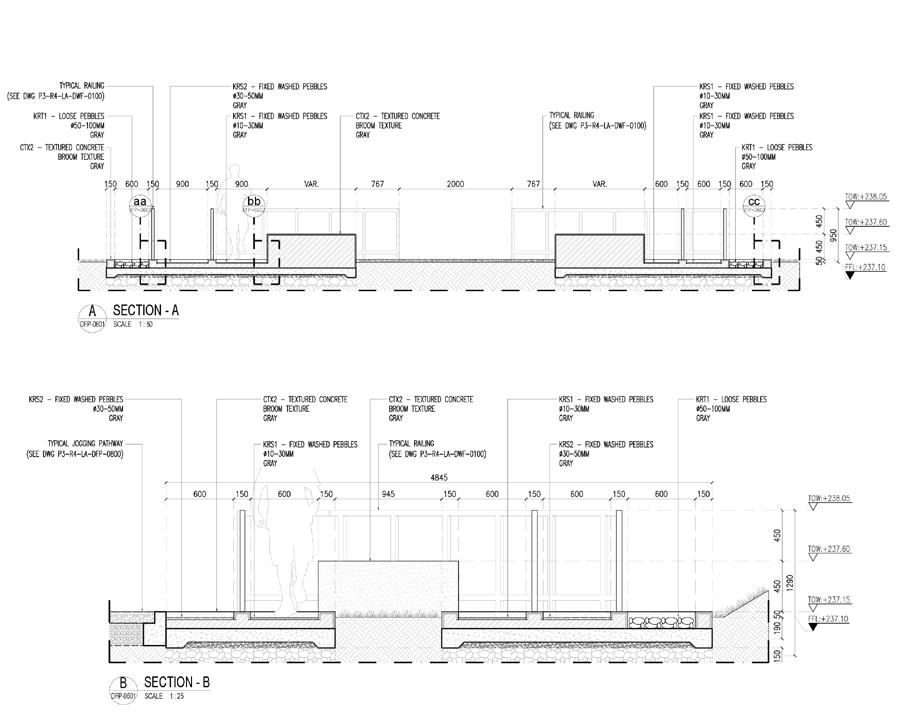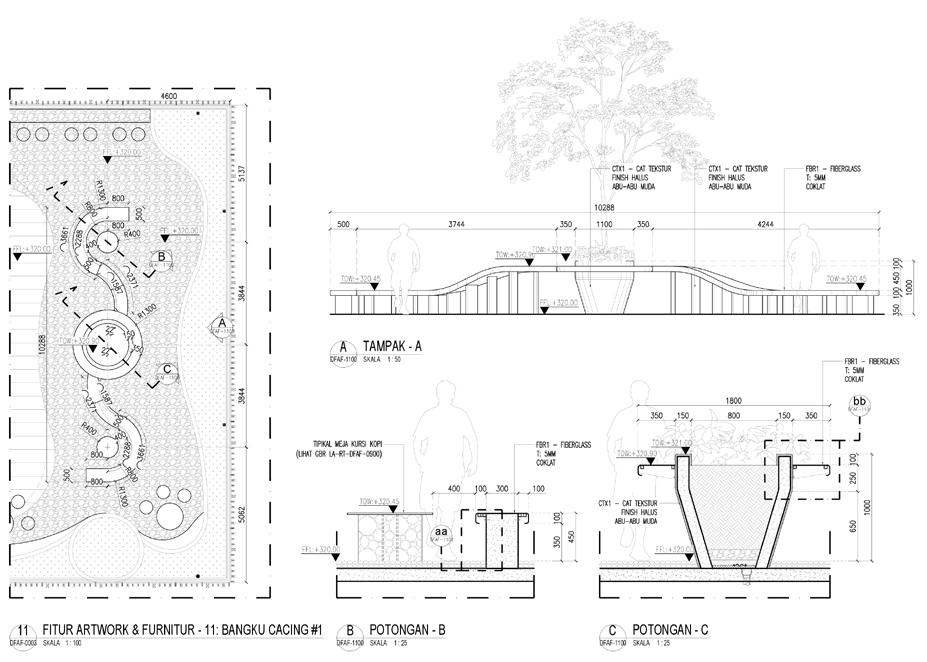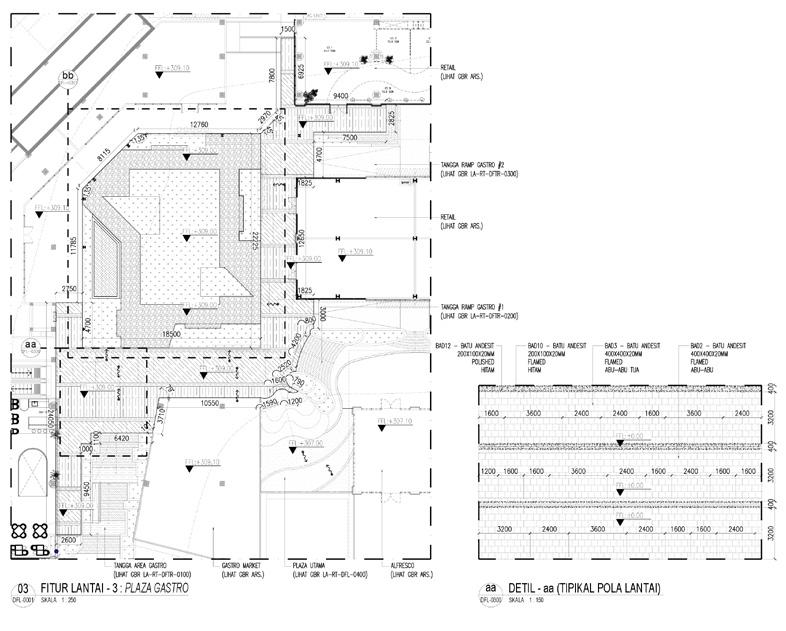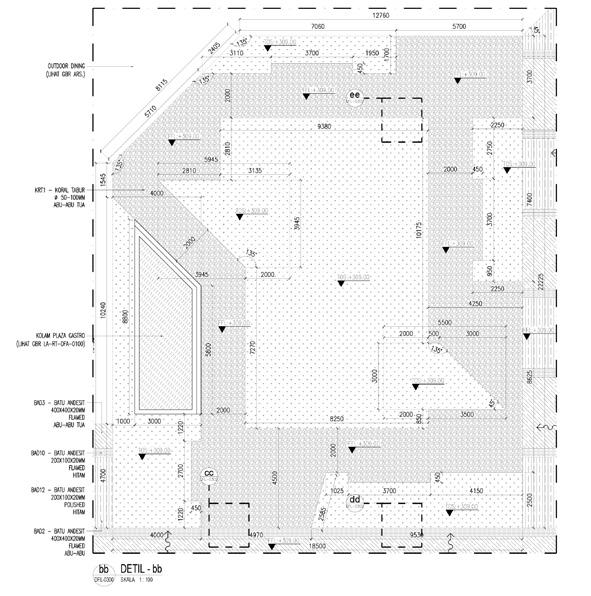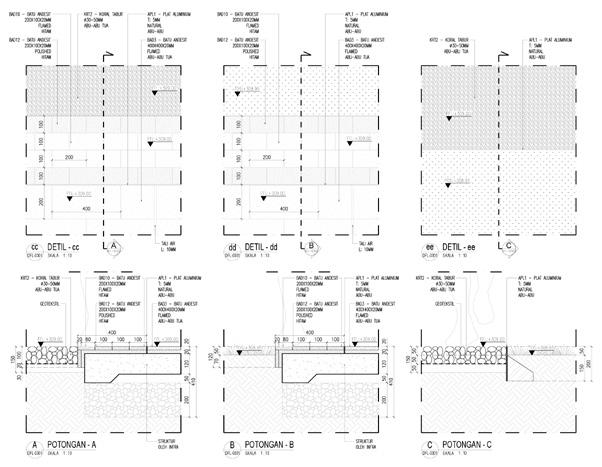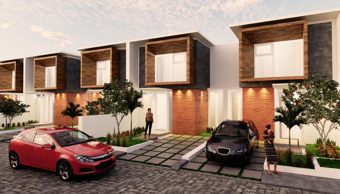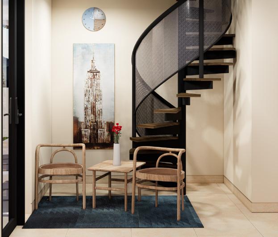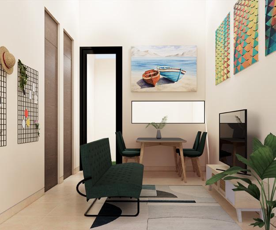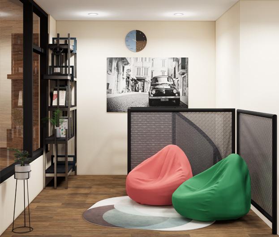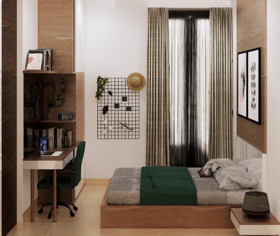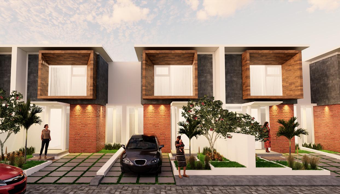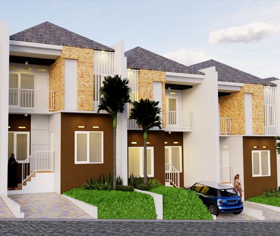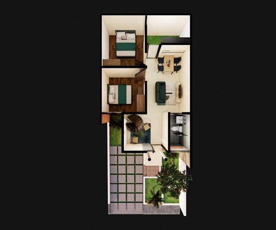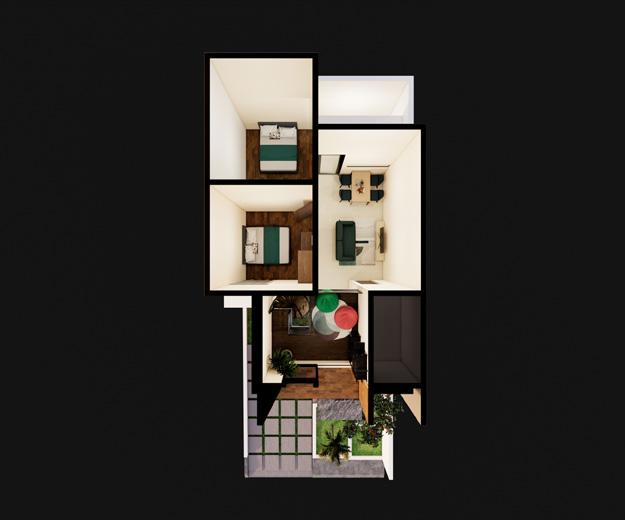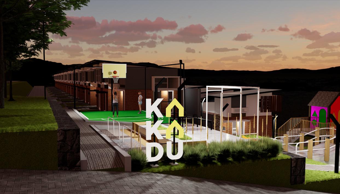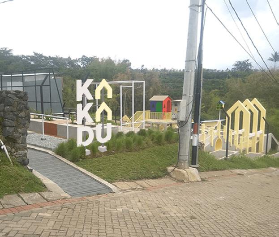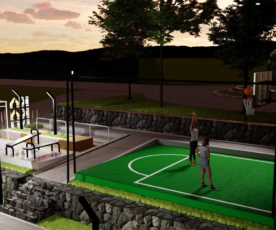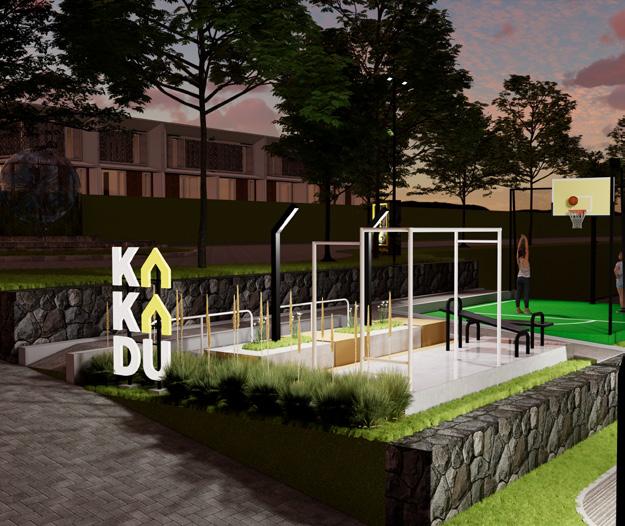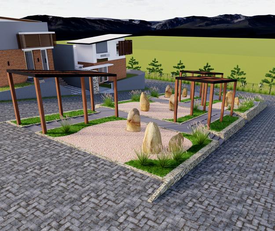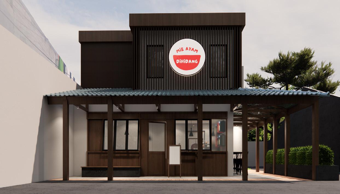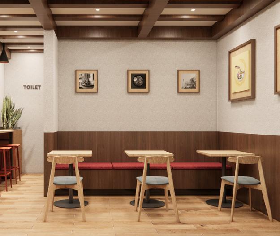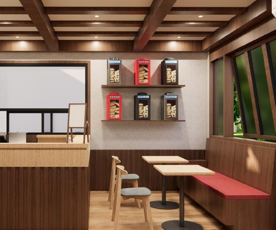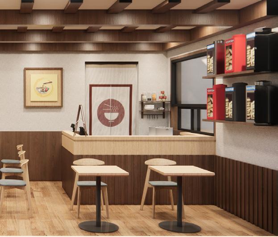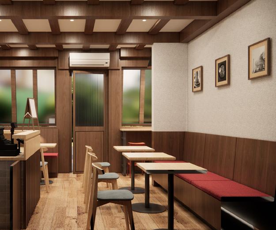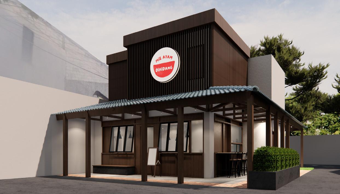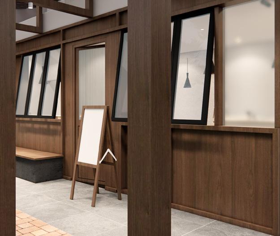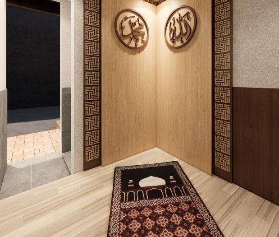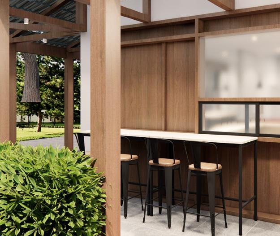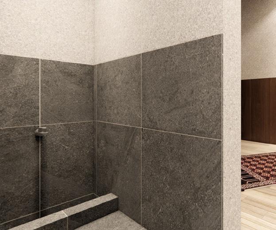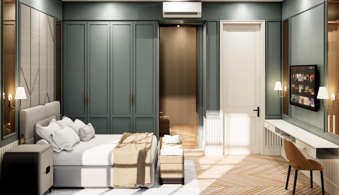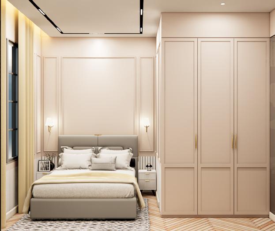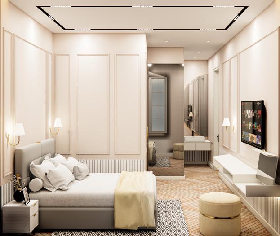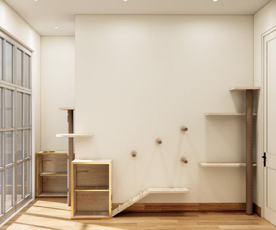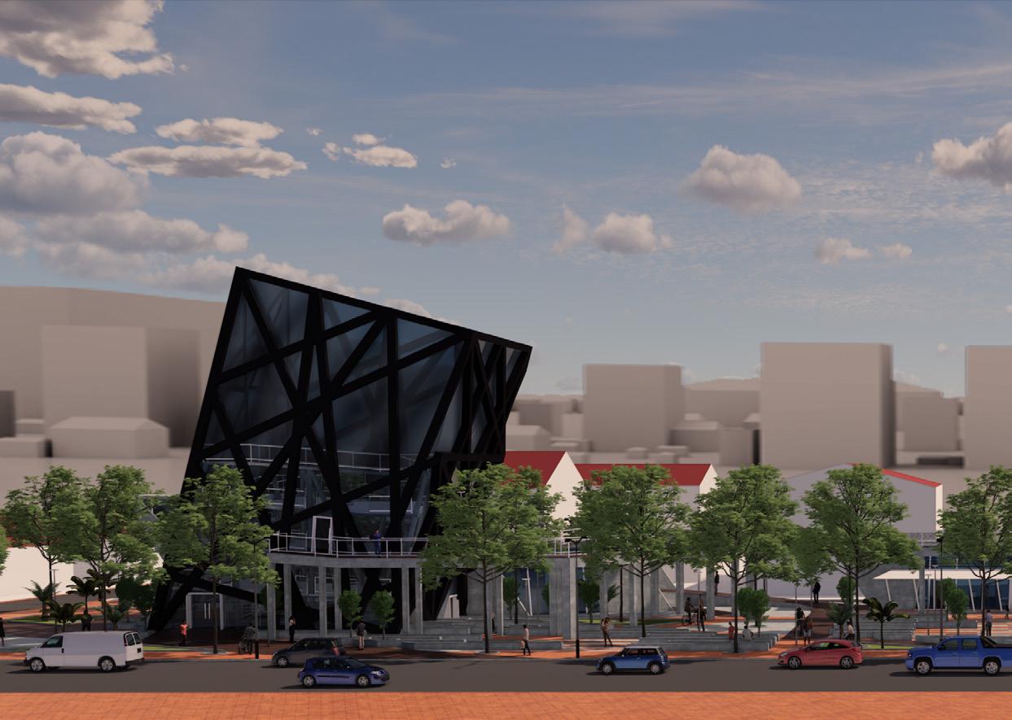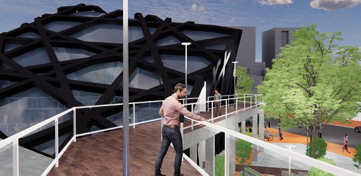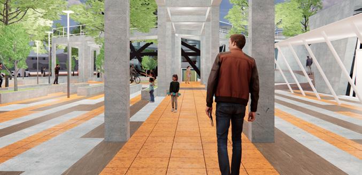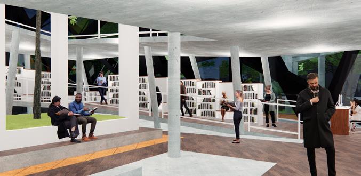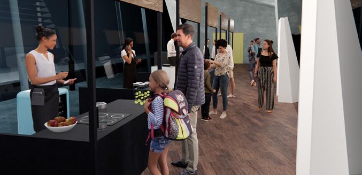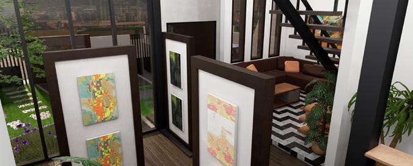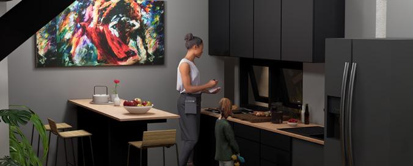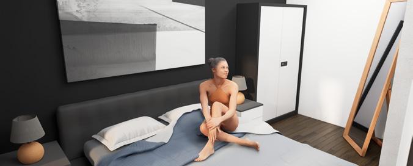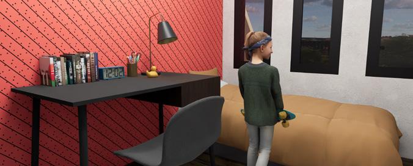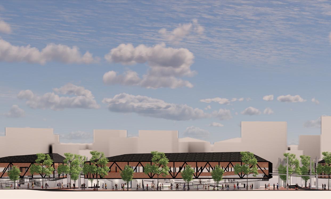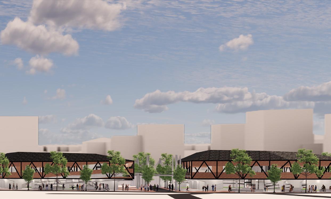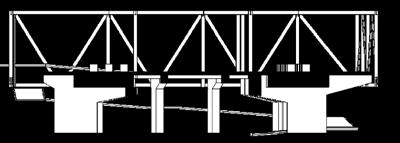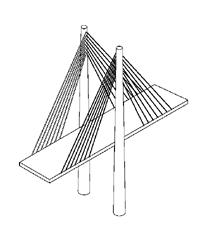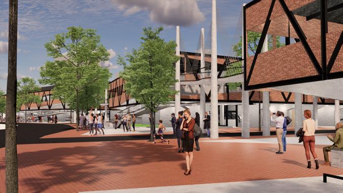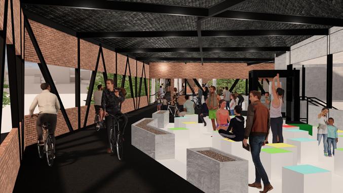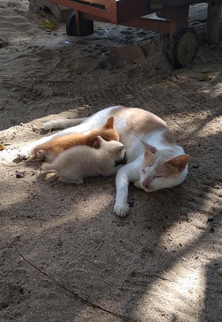Latest Education
Institut Teknologi Sepuluh Nopember
Bachelor Architecture, GPA 3.51/4.00 Surabaya, Indonesia 2016-2021
Work Experiences
PT. Townland International
Assistant Architect | Landscape Architecture Team | Apr. 2022 - present
• Contribute in more than 15 projects
• Assisting Principal Designer to draw and detailing 2D measured drawing using AutoCAD and 3D model using SketchUp from their sketch
• Make 3D Rendered Visualisation of designed projects using Enscape then 2D Visualisation using Photoshop
• Contribute in DED drawing especially on floor finishing and furniture details
Septian Harits Hilmi
People normally call me Tian. A Bachelor degree Architectural Designer who have been working on Landscape Design and Housing Developer also being a Freelance Architect for more than two years.
Contacts
tianharits@gmail.com
tianharits
081232318238
Technical Skills
3D Modelling
Technical Drawing
Image Editting
Design Sketch
Design Research
Software Skills
SketchUp
AutoCAD
Enscape
Adobe Illustrator
Adobe Photoshop
Adobe Indesign
Ms. Office
Ms. Power Point
Ms. Excel
Language
Native Indonesian
Professional English
• Involved in construction montioring especialy on floor finishing and furniture details
The
OZ - PT. Podo Joyo Masyhur
Architect/Supervisor | Nov. 2021 - Mar. 2022
• Supervise house units construction and reparation (4 Construction & 30+ Reparation)
• Manage Building repairman (8 people/4 teams) work including placement, tools, materials, weekly payment and coordination with higher ups
• Make Interior design and Rendered Visualisation using SketchUP and Enscape
• Assisting in technical drawings
• Contacting vendor for materials and products, and then manage the purchasement
Aness Labs
Architect/Researcher | Nov. 2021 - present
• Being part of the research team, prepare discussion topics and references
• Making Design, 3D Modelling and Rendered Visualisation using SketchUP and Enscape
• Assisting in technical drawings
• Contacting vendor for materials and products offering
Leadership Experiences
Architecture ITS Student Council (Hima Sthapati)
Head of Student Resource Deveopment | 2018 - 2019
• Manage Managerial and Student Development team to formulate some programs
• Associating University Development program with Student Council programs
• Coordinating with lecturer and other units program to be informed to Resource Developmet Team
Competition Experiences
Non-Architecture Competition (Blooming End)
DYING-Alternative Design for Cemetery Participant - 2019
Environment Recovery in Rumpin, West Java by Ministry of Environment and Forestry Participant - 2021
PT. Townland International
The OZ - PT. Podo Joyo Masyhur
Aness Labs
Portfolio Work Portfolio
PT. Townland International
Urban Planning and Landscape Design
Assistant Architect
April 2022 - Present
Responsibilities
• Contribute in more than 15 projects
• Assisting Principal Designer to draw and detailing 2D measured drawing using AutoCAD and 3D model using SketchUp from their sketch
• Make 3D Rendered Visualisation of designed projects using Enscape then 2D Visualisation using Photoshop
• Contribute in DED drawing especially on floor finishing and furniture details
• Involved in construction montioring especialy on floor finishing and furniture details
Projects
• Housing Cluster at Sentul (3D Modelling, Render & DED)
• Housing Cluster at Depok (3D Modelling & Render)
• Housing Cluster at Tangerang (3D Modelling & Render)
• Retail at Sentul (Design assisting, 3D Modelling, Render, 2D Visualisation, DED)
• Retail at Makassar (3D Modelling & Render)
• Retail at Tangerang (3D Modelling & Render)
• Hotel at India (Assisting Programming Study)
• Office at Jaypur, India (Assisting Material Study)
• Park at South Jakarta (3D Modelling & Render)
• Park at South Tangerang (Design assisting, 3D Modelling & DED)
• Buffer floor in Tower at Tangerang (3D Modelling & Render)
• Masterplan at Bali (Design assisting)
• Pedestrian Area at South Jakarta (Design assisting, 3D Modelling & Render)
• Villa Cluster at Batam (3D Modelling & Render)
• Resort Area at Batam (Design assisting, 3D Modelling & Render)
• Resort Area at Kediri (Design assisting, 3D Modelling & 2D Visualisation)
Aness Labs
Research and Freelance Architecture Team
Architect
November 2021 - Present
Responsibilities
• Being part of the research team, prepare discussion topics and references
• Making Design, 3D Modelling and Rendered Visualisation using SketchUP and Enscape
• Assisting in technical drawings
• Contacting vendor for materials and products offering
Menara Asing
Mixed-use Public Space
Academic 2019
Surabaya, Indonesia
Public space project in 2019, the design direction was to design public spaces that support the surrounding heritage. The Design suppose to bringing an alien to the old town of Jalan Rajawali to attract visitors. Some of the activities in it aim to support the existence of the old town, with the function as a gathering point and observation area.
Function
Chiken Cage Facade Steel and Glass Library Observatory also Canopy
More Heritage Observatory Bridge
Tower Heritage Building
height Visual Access to Post Office
Un-Eq House
Multipurpose House
Academic 2017
Surabaya, Indonesia
Dwelling project in 2017, the direction was to design a 150 m2 residence in Surabaya, with a multipurpose dwelling concept. The design planned for residences of a couple who are a painter (husband) and a chef (wife) with one child. The residence is made multipurpose for painting galleries and cooking shows.
Painting Room
Area
Main Bedroom
Child Bedroom
Bathroom
Area
Area
Living Room Semi-public Area
Area
Toilet
Drying Area
Gallery
Kitchen
Barbeque
Alterdrome
Multipurpose Public Space
Academic 2020
Surabaya, Indonesia
In the Surabaya 2045 scenario, it located in Medokan Keputih which is planned to be a pedestrianonly area. The design direction is to design public spaces that support the community of Medokan Keputih in 2045. The writer realises that would be quite dangerous to unite pedestrians with cyclists, skateboards and others, then bring a riding arena (non-engined) such as a velodrome. The spectator area within the arena can be used for other activities.
Function
Hanging
System
Tampak Barat Skala 1:200
Steel Truss
Concrete
Tension Cable
Floor Plate
Tension Cable
Floor Plate
Concrete Pillar
Have a nice day
