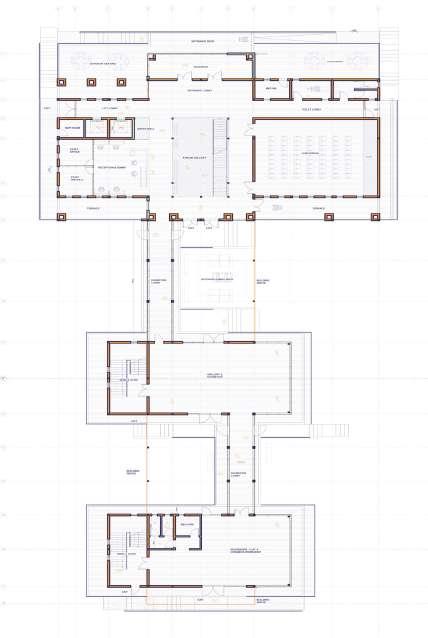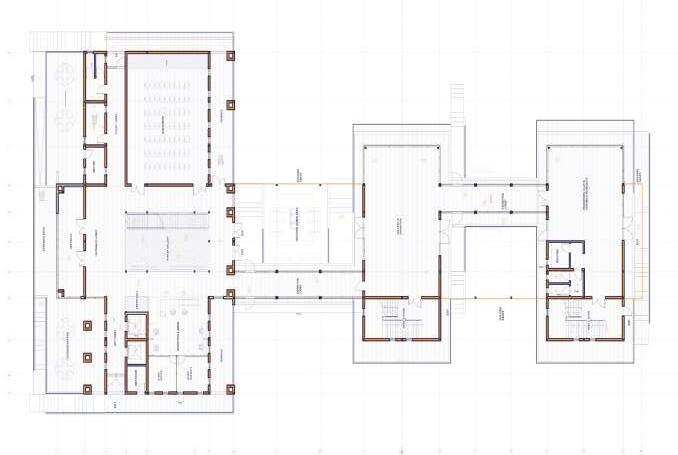



21045759 - OLUWATOBILOBA BABALOLA. O | Arch 691 - Comprehensive Building Design Studio | KITCHENER COMMUNITY CENTRE | DR. ARAJI + MS. WEI FALL ‘23 | KITCHENER COMMUNITY CENTRE 15, CHARLES ST W, KITCHENER. ON, CANADA MASTER PLAN/LAYOUT KITCHENER CITY HALL
PROJECT BRIEF
This project offers the opportunity to envision and design a community center that serves as a link between multiple cultures.
It is up to us to keep building bridges to bring the world closer together, and not destroy them to divide us further apart.
There is a Zulu (African) proverb called Ubuntu that says: “I am a person through other people. My humanity is tied to yours.

Project Location:










21045759 - OLUWATOBILOBA BABALOLA. O | Arch 691 - Comprehensive Building Design Studio | KITCHENER COMMUNITY CENTRE | DR. ARAJI + MS. WEI FALL ‘23 | MASTER PLAN/LAYOUT KITCHENER CITY HALL OVERVIEW
Chose to maintain the external geometry of the existing building on the project site and lay more emphasis on the conecting bridge.
Culture A People Time & Places Culture B Culture C The Past The Present The Future
The Launch of GRT’s Light Trail Transit system shifts the center of transit in waterloo region, ending operations of the charles street bus terminal. The Victoria park ION station is located 130 metres from the terminal.
MASTER PLAN PARTI DIAGRAM
CHARLES STREET BUS TERMINAL - 15, Charles Street W Kitchener, Ontario
WATER RETENTION POND
Also called retention pond, are designed to control storm water runoff on the project site, this functions by capturing, storing, treating and slowly releasing stormwater downstream or allowing infiltration into the ground.


BIOSWALES
These are densely vegetated open channels designed to attenuate and treat storm water runoff, The drainage ways have gentle slopes to allow runoff to be filtered by vegetation planted on the bottomand sides of the swale.
















21045759 - OLUWATOBILOBA BABALOLA. O | Arch 691 - Comprehensive Building Design Studio | KITCHENER COMMUNITY CENTRE | DR. ARAJI + MS. WEI FALL ‘23 | GAUKEL STREET (FOR PEDESTRIANS) WITH OUTDOOR SEATING DRAINAGE LINE (SURFACE WATER COLLECTION) FOUNTAIN LAWN, GARDEN, LAWN, GARDEN, Ticket office, washrooms, waiting room, restaurant, covered platforms COVERED PLATFORMS PARKING PARKING, LAWN, ONTARIO STREET S (VEHICULAR PEDESTRIAN) 150m 33,100mm 32,700mm 32,900mm UNDERGROUND DRAINAGE & STORM WATER COLLECTION POINTS STRATEGIES MANHOLE (DRAINAGE COVER) WATER FLOW DIRECTION SITE SECTION PATH
SITE SOLAR STUDY
PHOTOVOLTAIC PANELS
The 300 Solar Panels on the building and the car port produces 180kw of solar energy, At Kitchener’s latitude there is very little solar potential in the winter months due to short days and low sun angles.
So in the summer months, the system over produces and the surplus energy is stored in Kitchener’s electricity grid (used in the neighbourhood ).
300 watt panel receiving 8 hours of sunlight per day will produce almost 2.5 kilowatt-hours per day. In a year, we get a solar output of about 900 kilowatt-hours annually. In short, each panel will provide 900 kilowatt-hours each year.





21045759 - OLUWATOBILOBA BABALOLA. O | Arch 691 - Comprehensive Building Design Studio | KITCHENER COMMUNITY CENTRE | DR. ARAJI + MS. WEI FALL ‘23 |
SITE SOLAR STUD Y
WIND DIRECTION




21045759 - OLUWATOBILOBA BABALOLA. O | Arch 691 - Comprehensive Building Design Studio | KITCHENER COMMUNITY CENTRE | DR. ARAJI + MS. WEI FALL ‘23 | SITE LAYOUT Scale: 1:300






21045759 - OLUWATOBILOBA BABALOLA. O | Arch 691 - Comprehensive Building Design Studio | KITCHENER COMMUNITY CENTRE | DR. ARAJI + MS. WEI FALL ‘23 | GROUND FLOOR PLAN Scale: 1:250 GROUND FLOOR PLAN FIRST FLOOR PLAN ROOF PLAN



21045759 - OLUWATOBILOBA BABALOLA. O | Arch 691 - Comprehensive Building Design Studio | KITCHENER COMMUNITY CENTRE | DR. ARAJI + MS. WEI FALL ‘23 | 3D GROUND FLOOR PLAN



21045759 - OLUWATOBILOBA BABALOLA. O | Arch 691 - Comprehensive Building Design Studio | KITCHENER COMMUNITY CENTRE | DR. ARAJI + MS. WEI FALL ‘23 | 3D FIRST FLOOR PLAN



21045759 - OLUWATOBILOBA BABALOLA. O | Arch 691 - Comprehensive Building Design Studio | KITCHENER COMMUNITY CENTRE | DR. ARAJI + MS. WEI FALL ‘23 | 3D SECTION 1



21045759 - OLUWATOBILOBA BABALOLA. O | Arch 691 - Comprehensive Building Design Studio | KITCHENER COMMUNITY CENTRE | DR. ARAJI + MS. WEI FALL ‘23 | 3D SECTION 2



21045759 - OLUWATOBILOBA BABALOLA. O | Arch 691 - Comprehensive Building Design Studio | KITCHENER COMMUNITY CENTRE | DR. ARAJI + MS. WEI FALL ‘23 | APPROACH FACADE




21045759 - OLUWATOBILOBA BABALOLA. O | Arch 691 - Comprehensive Building Design Studio | KITCHENER COMMUNITY CENTRE | DR. ARAJI + MS. WEI FALL ‘23 | AERIAL VIEW
PROPOSED
EXISTING





21045759 - OLUWATOBILOBA BABALOLA. O | Arch 691 - Comprehensive Building Design Studio | KITCHENER COMMUNITY CENTRE | DR. ARAJI + MS. WEI FALL ‘23 | ELEVATION
EXISTING
EXISTING




21045759 - OLUWATOBILOBA BABALOLA. O | Arch 691 - Comprehensive Building Design Studio | KITCHENER COMMUNITY CENTRE | DR. ARAJI + MS. WEI FALL ‘23 | AERIAL VIEW (WINTER)




21045759 - OLUWATOBILOBA BABALOLA. O | Arch 691 - Comprehensive Building Design Studio | KITCHENER COMMUNITY CENTRE | DR. ARAJI + MS. WEI FALL ‘23 | VIEW FROM ONTARIO ST S



21045759 - OLUWATOBILOBA BABALOLA. O | Arch 691 - Comprehensive Building Design Studio | KITCHENER COMMUNITY CENTRE | DR. ARAJI + MS. WEI FALL ‘23 | SOUTH FACING VIEW










21045759 - OLUWATOBILOBA BABALOLA. O | Arch 691 - Comprehensive Building Design Studio | KITCHENER COMMUNITY CENTRE | DR. ARAJI + MS. WEI FALL ‘23 | STRUCTURES & SYSTEMS




21045759 - OLUWATOBILOBA BABALOLA. O | Arch 691 - Comprehensive Building Design Studio | KITCHENER COMMUNITY CENTRE | DR. ARAJI + MS. WEI FALL ‘23 | INTERIORS




21045759 - OLUWATOBILOBA BABALOLA. O | Arch 691 - Comprehensive Building Design Studio | KITCHENER COMMUNITY CENTRE | DR. ARAJI + MS. WEI FALL ‘23 | PAVILLION & AXONOMETRIC VIEW





































































































