A RESEARCH ABOUT THE IMPACT AND RELATION OF CREATIVE INTERFERENCE ON THE MATHEMATICAL EQUATIONS OF LUIGI MORETTI’S STADIA
TOM PUNTE 5381576

INTERFERING IN MORETTI’S CALCULATIONS
2023
TECHNICAL UNIVERSITY OF DELFT MSC ARCHITECTURE, URBANISM AND BUILDING SCIENCES AR2A011 ARCHITECTURAL AND THEORY HISTORY THESIS TUTOR DAN C. BACIU
I want to formally thank Dan C. Baciu for his indispensable guidance as well as for his enthusiasm for the subject and Emma Luiken for her mathematical expertise and dedication to helping unravel the challenging equations of Moretti.
With every second going by, another operation is automated. Even occurring in the field of architecture, mostly through parametric design, writing of computational scripts and mathematics. The latter being one of the first methodologies to be used for automating the process of designing. One of its pre-computer era pioneers, Luigi Walter Moretti (19071973), wrote extensively about parametric design and defined it as a new architecture that emerges through the rigorous use of mathematics, operational research and computation design. In 1960 at the Twelfth Milan Triennial Moretti presented a stadium design, which was completely constructed from mathematical equations. While Moretti advocated much for the automation and usage of mathematics, his written work on diverging from them is sparse. Even though creative interventions in a rigorous organisation are pivotal design elements. I would even argue that breaking or diverging a self-imposed set of rules, like equations, from time to time is vital for good architecture. Therefore, the rigorous methodology of Moretti can be questioned if the mathematical equations even allow these kinds of interventions and changes.
The impact and relation of creative interventions on the mathematical equations from Luigi Moretti’s Stadium are questioned, by asking the following research question; How does the outcome of the mathematical design of Luigi Moretti’s Stadium and its formulas, presented at the Twelfth Milan Triennial in 1960, respond to creative interference? The examination of Moretti’s views, methodology and football stadium entry for the 1960 Milan Triennial will be used as a point of departure within the first chapter. After the focus of the research will shift to recreating Moretti’s design for the stadium using the same mathematical methodology that he used. With which numerous creative interventions (changing variables, reformulating the equations or breaking the chain of equations) can be made at different stages of the calculation, to create differences in the outcome. The variations will be ordered and analysed as a whole. The results will be significant because they shed new light on the relationship between architectural automation and creative interference.
Tom Punte
ABSTRACT
LUIGI MORETTI
THE ROMAN
THE ITALIAN POST-WAR ZEITGEIST
MORETTI’S NEW ORDER
VII MILAN TRIENAL
A FOOTBAL STADIUM, AN AQUATIC CENTRE, A TENNIS ARENA AND A CINEMA
MATHEMATICS
HIS PRECIOUS MODEL
MEANING BEHIND THE NUMBERS
VARIABLES AND CONSTANTS
EPLICATION
IV
INTERFERING
THE ACT ITSELF
OVERVIEW OF VARIANTS
CORRELATIONS
VI
CONCLUSION
INTRODUCTION
BIBLIOGRAPHY I II III
A A A C C B B B D C D E
CONTENTS
10
Manual operations, each by our own human hands painstakingly perfected, nowadays gloomily or mercifully destined to be replaced by the automation of a cryptic apparatus fuelled by lines of computational code. An act of replacement that we have been accustomed to within the field of architecture and beyond, with the rise of parametric design and parametric coding. While this inevitability may seem novel, it is essential to acknowledge that the term ‘parametric’ originates from mathematics (Davis, 2023), where it was already used for the process of automation. One of the earliest advocates for the use of parametric design through mathematical systems is Luigi Walter Moretti (1907-1973), who wrote extensively about the subject and theorised about using mathematics to process large sets of data in the persuade of a quantifiable architecture. Moretti used the designs of several stadia as examples to propagate his ideas, each of them constructed from a set of rigorously researched parameters and mathematical equations. The stadia were showcased at the Twelfth Milan Triennial in 1960 as part of a parametric architecture exhibition (Bucci & Mulazzani, 2002). Despite Moretti’s compelling arguments, there is little written or documented about deviating from the mathematical parameters and automation. Leaving much open to question.
Within this thesis Moretti’s theory and mathematical model will be critically evaluated by asking the following research question; How does the outcome of the mathematical design of Luigi Moretti’s Stadium and its formulas, presented at the Twelfth Milan Triennial in 1960, respond to creative interference? The first chapter offers background information on Moretti’s life and the historical context in which he lived. Looking into his personal life, the Italian zeitgeist of 1960-1970, his new order and the exhibition from 1960. Henceforth, Moretti’s statements and stadium models can be interpreted more easily. Simultaneously the equations of one of the four parametric designs presented at the exhibition, the football stadium, will be decoded. The model will furthermore be replicated through extensive study of mathematics and a bit of trial and error within different software. Combining the historical context and a deep understanding of the stadium will give the mathematical equations meaning. With these insights, variants of the original stadium will be generated by changing, fragmenting and dismantling the replicated mathematical model. To further investigate, the outcome will be structured and organised to document the response of the mathematical model to the interferences on the scale of less radical to more radical alterations in variants. With the aim to better understand the model of Moretti and to find parallels with how we could interfere in the process of automation in a pre-computer era as well as in the postcomputer era we live in today.
To this day Moretti’s research and the questions he raised remain relevant. However, his work was long undervalued and ignored (Vanucci, 2022), presumably due to his extreme political views. Staying a controversial figure for many years after his death. Therefore, translated articles, research papers and documents on his work are limited and challenging to access. Hence the research done in this thesis will build upon the existing academic framework and use it to replicate the football stadium, which is the most well-documented model of the exhibition. Moreover, striving to further Moretti’s theory, while dissociating it from his extreme political views.
Concluding, the thesis departs by questioning the theory of Luigi Moretti in a constructive manner. Through a deep understanding of Moretti’s logic of mathematics and automation, recreating his mathematical model of the football stadium and creatively interfering within the model. With the aim to give the equations meaning and study them on their rigidness, with the hope of allowing a great amount of adaptability through creative interference.
11 I INTRODUCTION

12
FIGURE 1
Luigi Walter Moretti in his office (SAN, n.d.)
A THE ROMAN
Luigi Walter Moretti (1907-1973) was a Roman through and through, a true man of Italian culture, embodying the city in his life and work. Moretti was born in an apartment on the street Via Napoleone IlI in Rome, on the Esquiline Hill, where he would live most of his live (Vanucci, 2022). At the beginning of his academic career, he studied humanities at the Istituto Romano de Merode and after pursued architecture at the University of Rome. Upon completing his degree in 1929, he was offered the position of assistant to the chair of History and Styles of Architecture, architect Vincenzo Fasolo (SAN - Architects Archive Portal, n.d.). During this time, Moretti received a scholarship of Roman studies and proceeded to work for archaeologist and art historian Corrado Ricci in Rione Monti Rome, a neighbourhood close by the location where he would later establish his first office. Moretti embraced the futurist conviction of the inevitability of technological innovation, while also maintaining a deep respect for history, often drawing inspiration from the late Renaissance and the Baroque, simultaneously cultivating rationality through science-based research and design. One of the sciences Moretti admired most was mathematics, seeing it as the purest form of contemplation that could not be found elsewhere and provided him with a sense of order and clarity.
Moretti shared his radical political views, which were aligned with the fascist ideology, with the futurists. After his university years he surrounded himself with same-minded individuals, by joining the Opera Nazionale Balilla, the Italian fascist youth organisation (Vanucci, 2022). Within this organisation Moretti was appointed as technical director, a prominent position in the fascist regime. During this time Moretti designed several youth centres in Rome and was in 1936 commissioned to finish the design of the regulatory plan of the Mussolini Forum, a site with several sports facilities and stadia on the slopes of Monte Mario (SAN - Architects Archive Portal, n.d.). At the same site Moretti designed Casa della Armi fencing school, a rationalist structure with elegant curves and profound control of light, one of his most recognised buildings.
When the World War ended and the fascist regime fell, Moretti disappeared from public life. Only to return after several years, after which he was briefly imprisoned for his role during the war. Following the period of absence from the public eye he resumed his architectural practice, designing a series of hotel buildings and villas which resulted in fruitful relationships with the Roman aristocracy, the cultural elite and the Vatican (Vanucci, 2022). Moretti’s office overlooked the courtyard of Palazzo Colonna (Sheppard, 2018) bringing him even closer to this elite clientele, giving him and his staff front-row seats to daily parades and events of celebrities and the authorities.
During this period Moretti founded his beloved magazine, Spazio. The magazine ran from 1950 to 1953 and was used for his personal manifestos on architecture and design (Caponi, 2019). Reflecting mostly on the opportunity to merge science, arts and engineering. The complete series existed of 7 magazines and within the seventh edition, titled “Structures and sequences of spaces”, he published the whole of his theory on parametric, proposing a spatial reading of several architectural works by using several parameters, such as the quantity of volume, density and energetic pressure (Lucarelli, 2018). Shortly after the publication, he cofounded the IRMOU (National Institute for Mathematical and Operative Research in Urbanism), a research group aimed at merging mathematics and urban design (Gallo & Pelliteri, 2018). The IRMOU became the place where Moretti could test and experiment with his theories and designs. The group focused predominantly on challenges within urban planning and urban flows. The success of the group was, among other things, owing to the collaboration between Moretti and Bruno de Finetti, vice president of the IRMOU. Finetti was one of the most notable mathematicians of the 20th
13 II LUIGI MORETTI
century, holding a PhD in mathematics and having published several pioneering papers (Rossi, 2001). This flourishing partnership developed into the parametric exhibition of 1960, where the IRMOU group developed several sports facilities with mathematical parameters. After the exhibition Moretti kept incorporating his belief in parametric architecture into several projects. One of his most known projects, the Watergate Complex, was believed to be the first construction to make significant use of computers (Davis, 2013). The complex is now better known for the major political Watergate scandal.
Moretti was quite an eccentric man despite his traditional Roman values. Moving through the city with pride and entitlement, as if he was part of a long line of aristocracy. “He rode through the streets of Rome in a two-tone convertible Chevrolet – black and white, with fire-engine-red upholstery. He sat next to the chauffeur, taking great pleasure in his chariot, much like a child playing with a new toy. The Chevrolet was enormous, and navigating the narrow, congested streets of Rome was a challenge which he and his chauffeur obviously enjoyed.” Sheppard (2008). Adrian Sheppard, who worked together with Moretti on the Watergate Complex, describes him as sophisticated and elegant, though intimidating, a formidable force to face. One of the few people who opposed Moretti was an art historian and critic Bruno Zevi. Moretti and Zevi dominated the Roman architectural scene during the 60s and 70s (Sheppard, 2018). Despite their tendency to fiercely criticize one another, there were instances of a respectful and even friendly relationship.
Moretti suddenly passed away in 1973, leaving the ship of parametric unmanned. His adversary, Bruno Zevi, was one of the first to respond to his passing, writing the following piece in his magazine Cronache di Architettura (Vanucci, 2022), “He possessed an authentic artistic temperament integrated with a notable if non-methodical culture and an extraordinary professional capacity. He could have assumed a determining role in the depressed Italian atmosphere; but a spasmodic desire for individual affirmation associated with an intellectualism like that of D’Annunzio, greedy for refinements and luxuries, reduced his creativity to insufferable conventionality. A waste in civil and human terms”. With these words Zevi did not praise nor condemn his respected opponent, ending the feud between the two. Moretti was a strong-minded individual seeing every project as a unique opportunity to experiment and push the limits of architecture (Sheppard, 2008). Moretti’s desire for innovation was a blessing and a curse, often resulting in standalone buildings. Nevertheless, it was a characteristic that set him apart from others and gave meaning to his work.
B THE ITALIAN POST-WAR ZEITGEIST
On 26 May 1944 the defence line of Rome broke open, clearing the way for the allied to advance into the capital (Encyclopædia Britannica, 2021), consequently the fascist regime started to crumble and the liberation of the city had started. After the Second World War and the fall of the fascist regime a newfound spirit emerged, one that sought to distance itselves from the past and look to the future. Rome became an epicentre for culture, a place fostering the new avantgarde ideas and theories (Vanucci, 2022). Attracting not only artists, actors and musicians, but also scientists, philosophers, architects, engineers and others. New art forms were favoured over the old and people moved on from the past, this ideology spread like wildfire through public exhibitions, discussions and art galleries. Concurrently the economy had tremendous growth within the development and the real estate market, caused by the openness to international markets and industrialisation. More commonly known as the Italian economic miracle (Encyclopædia Britannica, 2022). These two events were mutually supportive, increasing the effects of one
14
another. Architects and engineers explored the limits of architecture and construction, with the latest structural possibilities of reinforced concrete, while advocating for the modernist ideals of the time (Vanucci, 2022). Creating architecture with bold constructions, the new expression of exposed concrete and furthering the modernist ideology.
It is within this context, defined by the traction between modern avant-garde and the tradition of humanism, that Luigi Moretti arose as an important public figure (Vanucci, 2022). Moretti’s career thrived during the post-war era and can be seen as the golden age for Moretti. This was due to the prosperous economic growth that drove the real estate developments and urbanisation across Italy, providing Moretti with an endless series of projects. Connecting him with his future clientele of the Roman aristocracy, the cultural elite and the Vatican, which solidified Moretti’s position in Italian society. It is also during this time that Moretti started his magazine Spazio, in which he conceived and developed his most known ideas on architecture and theory, such as his theory on Parametric.
C MORETTI’S NEW ORDER
During his lifetime Moretti spent considerable time bridging modern mathematics, urbanism, and architecture. Resulting in his new order, which he named Parametric Architecture. This new architecture was driven by mathematical absolutes and therefore quantifiable, linking art and science (Sheppard, 2008). Furthermore, creating order, purity and objectivity in the design outcome, which was sought after by Moretti. Subsequently, he automated the design process. Processing large amounts of data through mathematical systems, that made complex design steps comprehendible and measurable. Moretti further elaborated on parametric in his magazine, which he used as a tool to publish and develop his theory on parametric and other works. In the seventh issue Moretti released the following description of his theory; ‘The Architecture of the future will truly have to start from this vigorous research on the parameters, research that will immediately and widely separate it from the architecture of the past, and from almost all of that we call modern.’, and further explaining that; ‘The enumeration of the parameters, scientific research, the quantitative mathematical analysis of these parameters, these form a task to be tackled a priori by the new architecture in every case. There will thus be born that architecture I have long demanded, and to which I gave the name parametric.’ (Caponi, 2019). Thus, describing the concept of parametric as the relation between mathematical equations, that consist of variables and constants defined by various parameters. Each found through objective research in the context of the design project, for example: construction cost, number of users and optimal viewing angles. Making the possibilities of his parametric architecture endless.
Moretti was drawn to the rationality of mathematics and geometry, nevertheless he understood that logic alone does not create good architecture (Sheppard, 2008). Architecture and art could never fully be disconnected from our senses. Intuition, feeling and the humanist tradition were an all too important element in Moretti’s architecture, his creative process existed of both tangible and intangible data. In the year just before his death, Moretti spoke out to not give all the control to the parametric system (Vanucci, 2022). Stating that there is the knowledge that can be obtained through using the system and knowledge that cant be obtained through it. Establishing boundaries between the computable and uncomputable, leaving room for the intuition and selfexpression of the architect. The parametric system could therefore best be understood as a tool for the architect to reach one of several truths, within the domain of the knowledge of the system,
15
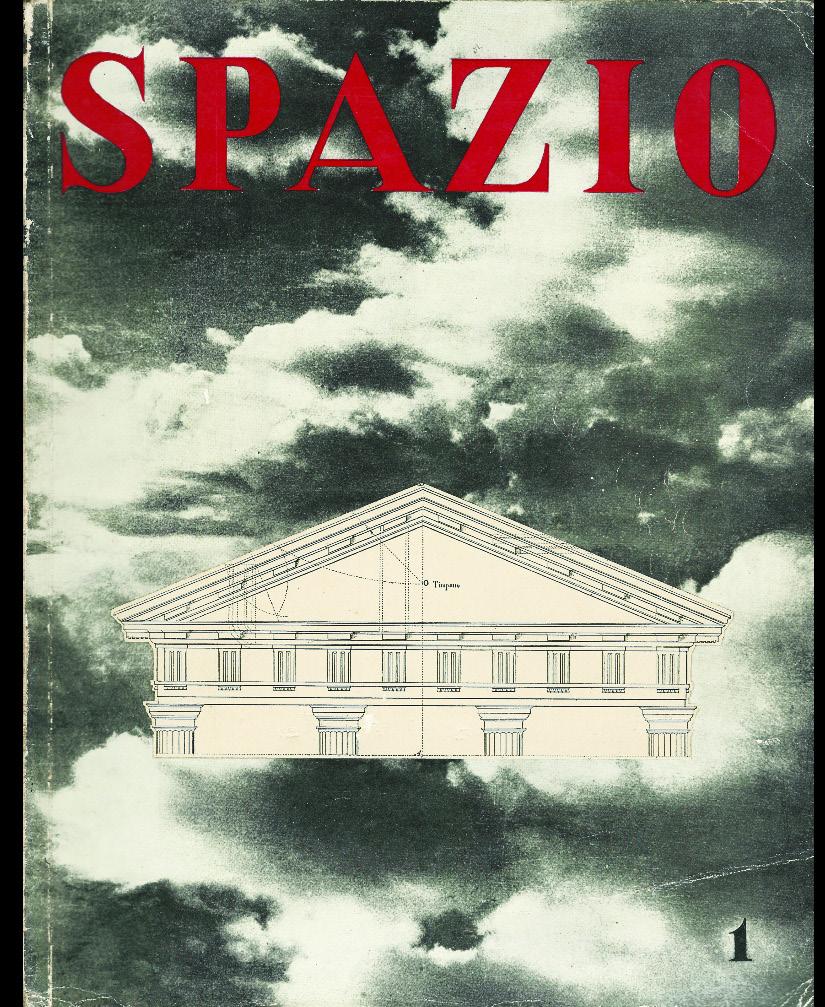
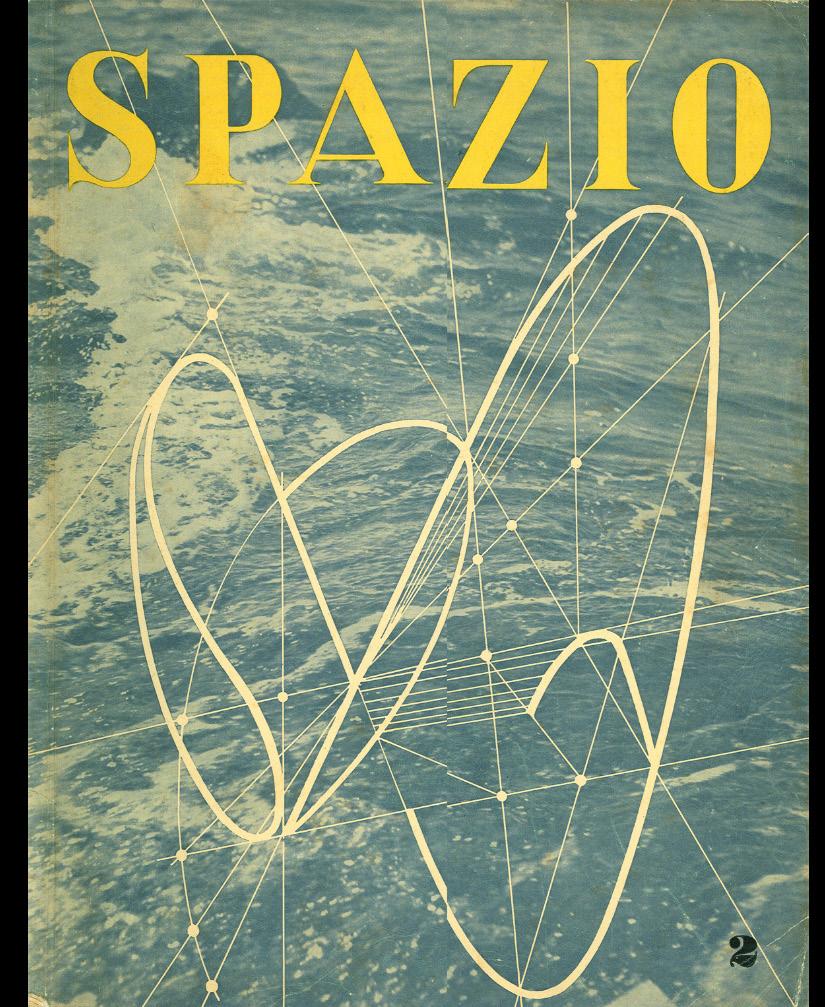
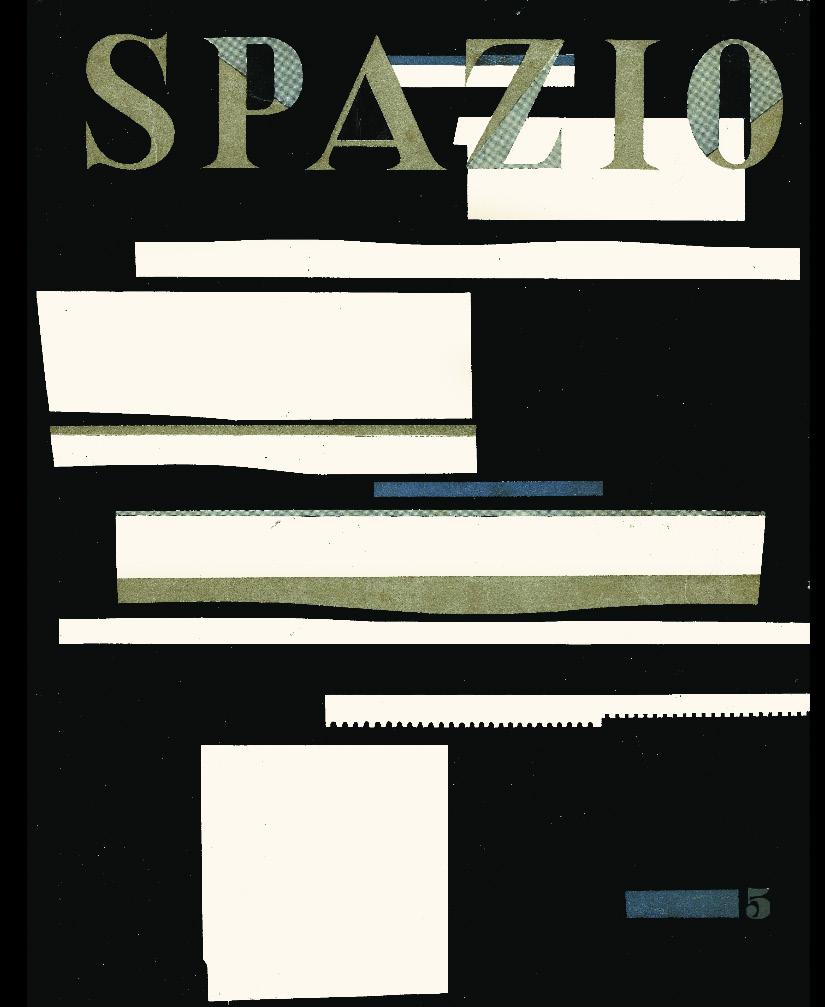

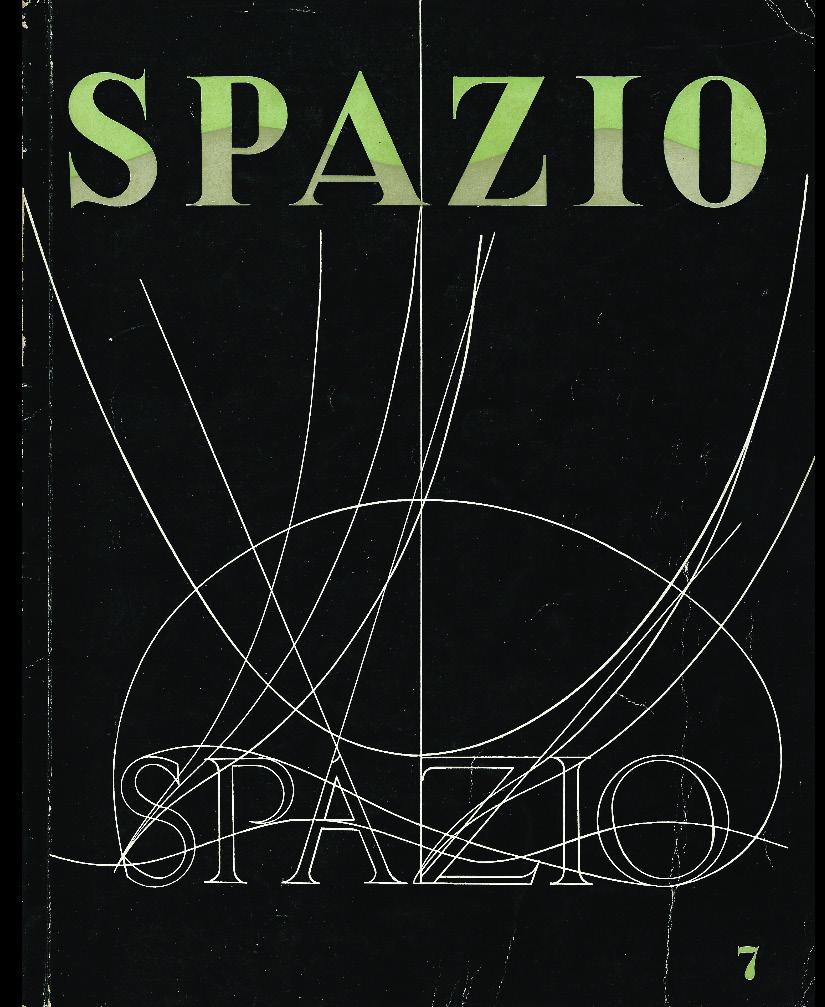
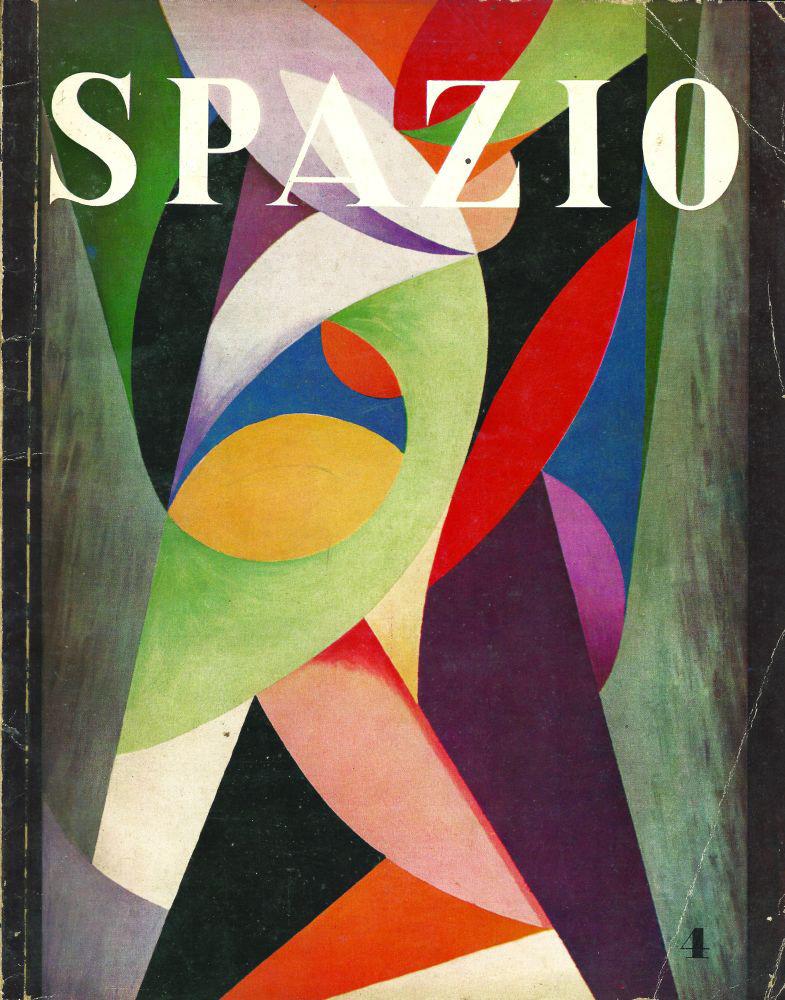
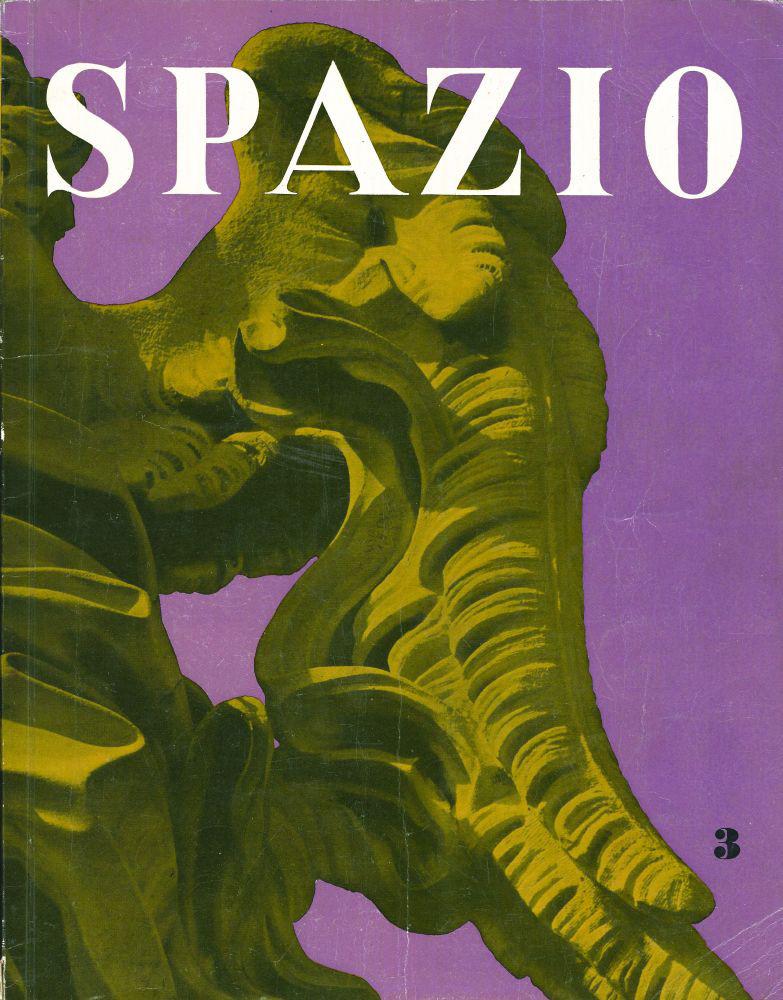 FIGURE 2 Issue 1 to 7 SPAZIO magazine (Argengario, z.d.)(Finarte, 2020)
FIGURE 2 Issue 1 to 7 SPAZIO magazine (Argengario, z.d.)(Finarte, 2020)
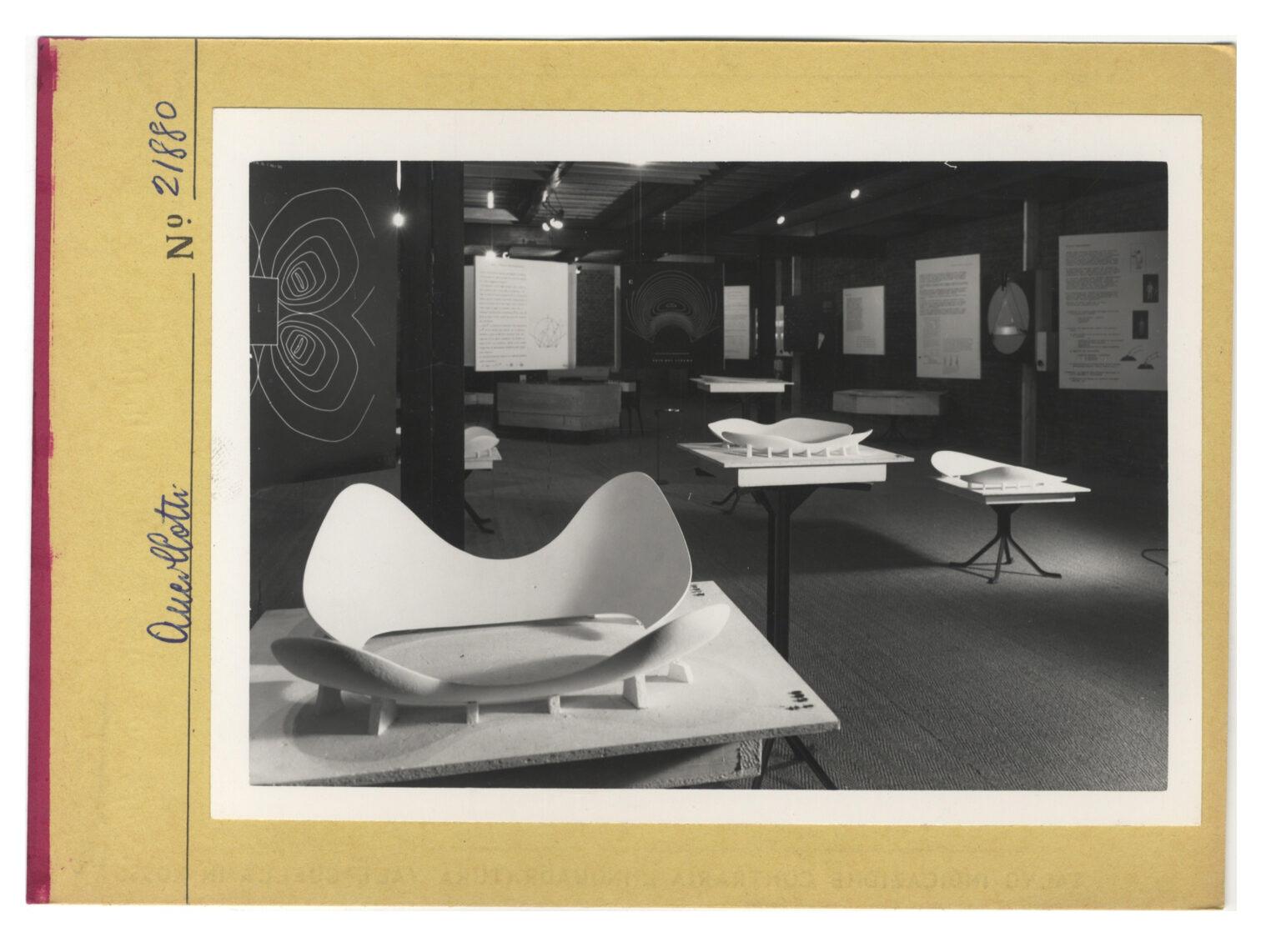
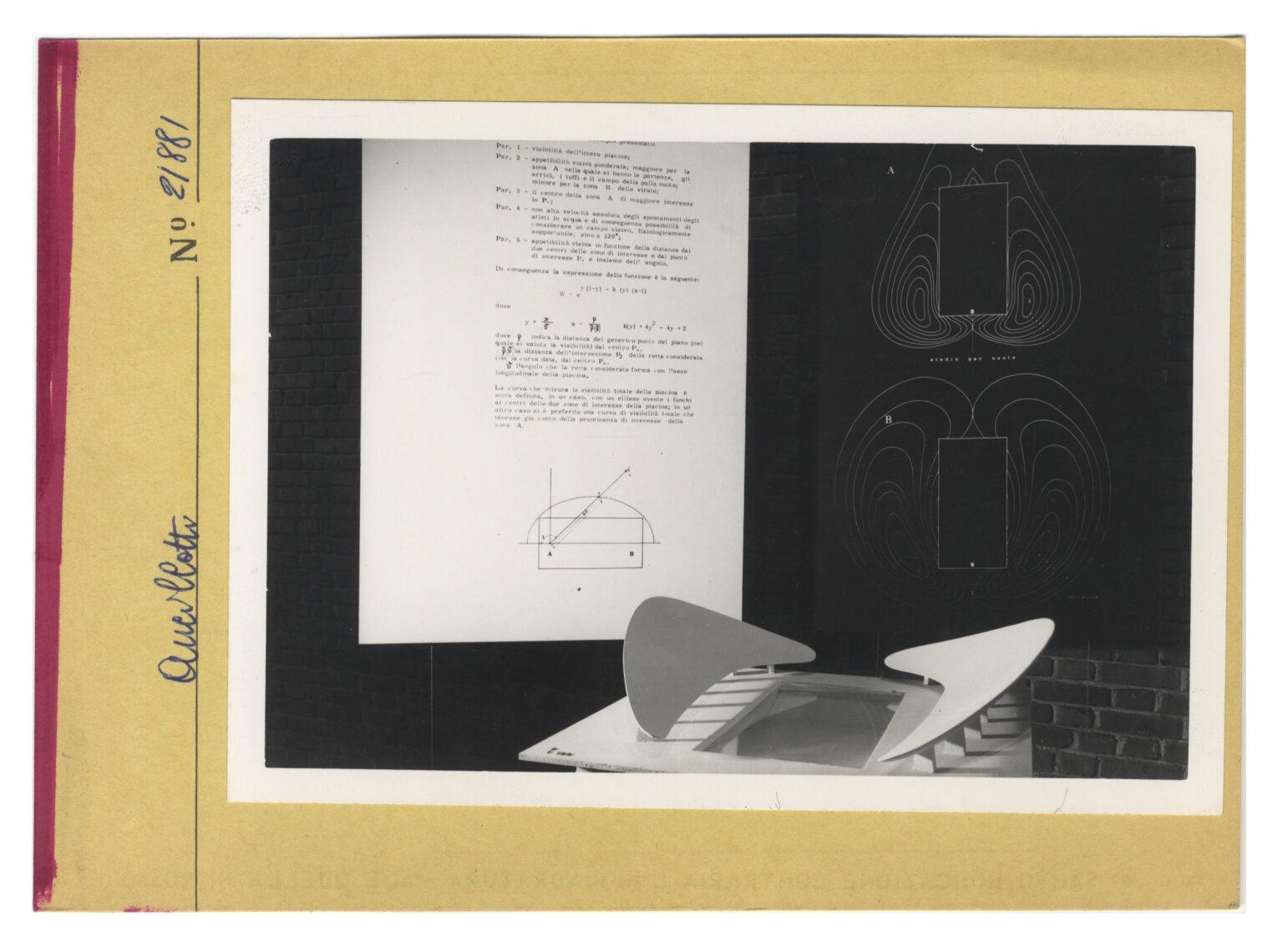
18
FIGURE 3
Exhibition 1960 football stadium (Vanucci, 2022)
FIGURE 4
Exhibition 1960 swimming pool (Vanucci, 2022)
never reaching an obsolete truth. For each automated system has its limits, an asymptotic point from where on the chain of mathematical expressions has no more answers.
The ideology of Moretti is still relevant, seeing similarities with the ideology of several presentday architects. One of them is Neri Oxman, associate professor of Media Arts and Sciences at the MIT Media Lab (Antonelli, 2020), who advocates for bridging the gap between science, art and engineering. Other similarities can be seen with Patrik Schumacher, architect and architecture theorist, who coined the term parametricism and promotes automation and objectivity through the use of parameters (Schumacher, 2009). On the contrary to Moretti, Schumacher doesn’t share his and Oxman’s view of bridging the different disciplines, instead stating in his theory of parametricism that there needs to be a differentiation between art, science and architecture (Gallo & Pelliteri, 2018). The second most notable difference between the two architects and Moretti is the fact that Moretti constructed his ideals in an era when computer technology was still limited compared to the computers and software that are available to us today. Moretti worked with more analog methods to investigate and further his theory, using primarily mathematics and the computers of the time.
D VII MILAN TRIENNIAL
After spending about 20 years developing his concept of Parametric Architecture, Moretti’s ideology gained recognition for the 1960 exhibition at the XII Milan Triennale exhibiting works from the IRMOU (National Institute for Mathematical and Operative Research in Urbanism), the research group Moretti had cofounded with Finetti (Gallo & Pelliteri, 2018). The Milan Triennial is an art and design exhibition that, to this day, takes place every 3 years since 1923 in Milan and invites artists with the aim to ‘to expand and innovate individual ways of thinking, bringing experiences of different cultures and languages in one place and time’ (Triennale Milano, 2022) in the field of design, architecture, visual, scenic and performative arts. Moretti was no stranger to the exhibition having been invited to the fifth Milan Triennale in 1933, where one of his country houses was presented through a series of photographs (Crimella, 193).
The research done by the IRMOU focused mainly on mathematics and urban planning. However, for the 1960 exhibition Luigi Moretti, Bruno de Finetti and other professionals from IRMOU specifically developed several parametric form studies on sports and recreational facilities, which were a popular topic at the time. Consisting of a football stadium, aquatic centre, tennis arena and cinema. Each constructed with Moretti’s ideology on parametric design, by using mathematical systems which were carefully set up through analysed data such as optimal viewing angles, number of seats and areas of interest. For the final designs the mathematical systems were entered into an early-generation computer that generated the height curves of each of the sports facilities. The outcome was presented through drawings, plaster models and equations at the exhibition.
E A FOOTBALL STADIUM, AN AQUATIC CENTRE, A TENNIS ARENA AND A CINEMA
The recreational and sports facilities of the exhibition were designed for the Foro Italico plan in Rome (Bianconi, 2019), formerly known as Mussolini Forum. The same sports facility park Moretti was commissioned to finish in 1936 (SAN - Architects Archive Portal, n.d.). Originally the site was constructed to host the Olympic Games, in which a football stadium, aquatic centre and tennis arena were already located. For each of these facilities Moretti designed a parametric
19

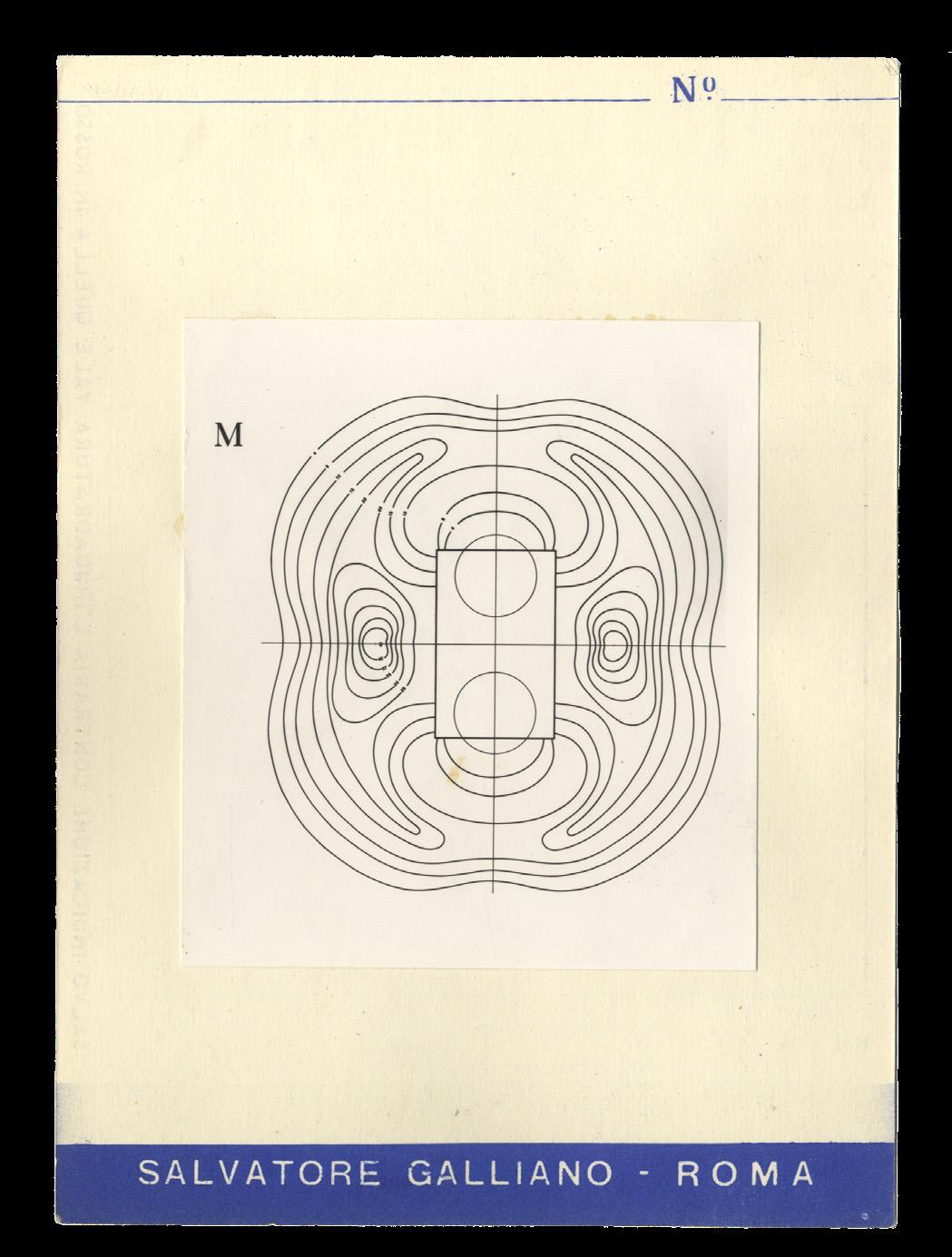
20
FIGURE 5
Exhibition 1960 cinema hall (Vanucci, 2022)
FIGURE 6
Exhibition 1960 football stadium (Vanucci, 2022)
alternative and added the parametric design of a cinema hall to the set (Vanucci, 2022). Following below information about each stadia entry, the information is translated from images of the original descriptions presented at the exhibition:
One of the most complex and well-documented entries for the exhibition is the football stadium. Created from three sets of equations defined by the visibility of the entire field, areas of greatest interest and the optimal viewing of the said areas of interest (Caponi et al, 2019).
The tennis arena used the visibility of the field, area of interest on the field, high velocity of the tennis ball and optimal viewing in relation to the distance to the field, to set up the mathematical system. Defining the equation as the product of two functions, one depending on the angle under which the area of interest is seen and the other depending on the distance from the centre of the field.
The parameters used for the aquatic centre were visibility of the entire pool, speed of the swimmers and area of interest on the pool divided into the diving board side and side of turns (Imperiale, 2018).
Not much light is shed on the parameters which were used for the mathematical system of the cinema hall. Therefore, an assumption will be made on the basis of the diagram and personal knowledge through decoding the stadium equations. The following parameters could have been used to generate the diagram of the cinema hall: the dimension of the screen, position of the screen and optimal viewing.
For each of the sport or recreational facilities the equations, set up with these topics, form together the mathematical systems that generate the height curves of the stadium seating areas and determine the shape of the design. Moretti used the diagrams to produce plaster models, by translating the height curves to a three-dimensional shape. The majority of the models were designed with a shape that was supported by multiple columns, creating the illusion as if the tribunes floated along the edges of the football field, tennis court, cinema hall and swimming pool of each of the stadia.
21
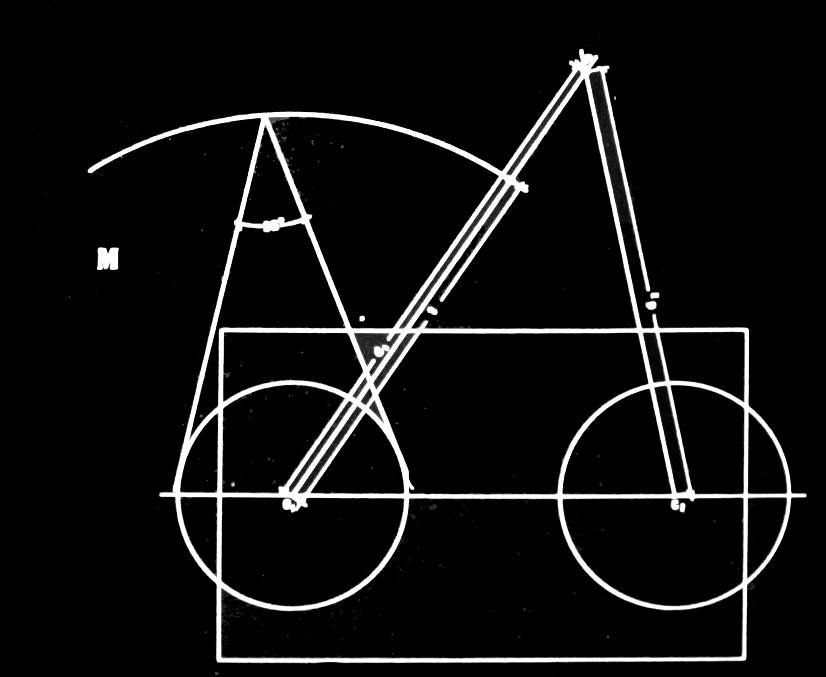
22
FIGURE 7 mathematical interpretation of the football field (Vanucci, 2022)
A HIS PRECIOUS MODEL
Numbers, equations and more numbers, each rigorously assessed, serve as the backbone of the mathematical system of Moretti’s and his associates football stadium design. It is imperative to mention that the system of the football stadium and the system of the other stadia have been set up by academic experts from the mathematical field. For that reason, I will to the best of my ability go through and explain each of the steps taken to reach the same outcome as Moretti.
The mathematical framework of the football stadium can be divided into two sets of equations, one calculates all the optimal viewing locations of each row of benches and the other extracts the height from this data. To set up and understand the mathematical system of Moretti’s stadium a research paper by Caponi et al (2019) will be used. Piermaria Caponi, who is a PhD researcher and tutor at the University of Rome La Sapienza, was in addition contacted for more in-depth information about the software and insights into the methods used in his paper.
The first set of data is obtained from the dimensions of a traditional football field. The field has the dimensions of 110 meters by 70 meters, with on either side a goal. The goals are the visually most interesting areas of the field and should therefore be always visible to the viewer. Two spherical zones of interest are therefore defined on either side of the field with C1 and C2. Aditionally, P is the position of the seats around the field.
To optimally view the two zones, a seated person should always have a 35 degrees viewing angle on one of the two zones or both. Based on these valuables two greater spheres can be defined around C1 and C2 using a rewritten form of the circle function, where a and b represent the location of the two initial zones of interest. The outcome is d1 and d2 and can be seen as the most ideal place to be seated to have a full view of a football match.
A singular row of benches at an identical height from the ground plane can be extracted from the two equations. The typology of a football stadium demands a considerable number of rows on various elevations, so one row would not suffice. To rectify this in the calculations, Moretti and his associates from IRMOU implemented the two sphere equations in an exponential function and added the factor k to control the overall height. The exponential function defines a slope on either side of the sphere, adding a z-axis to the system.
23 III MATHEMATICS
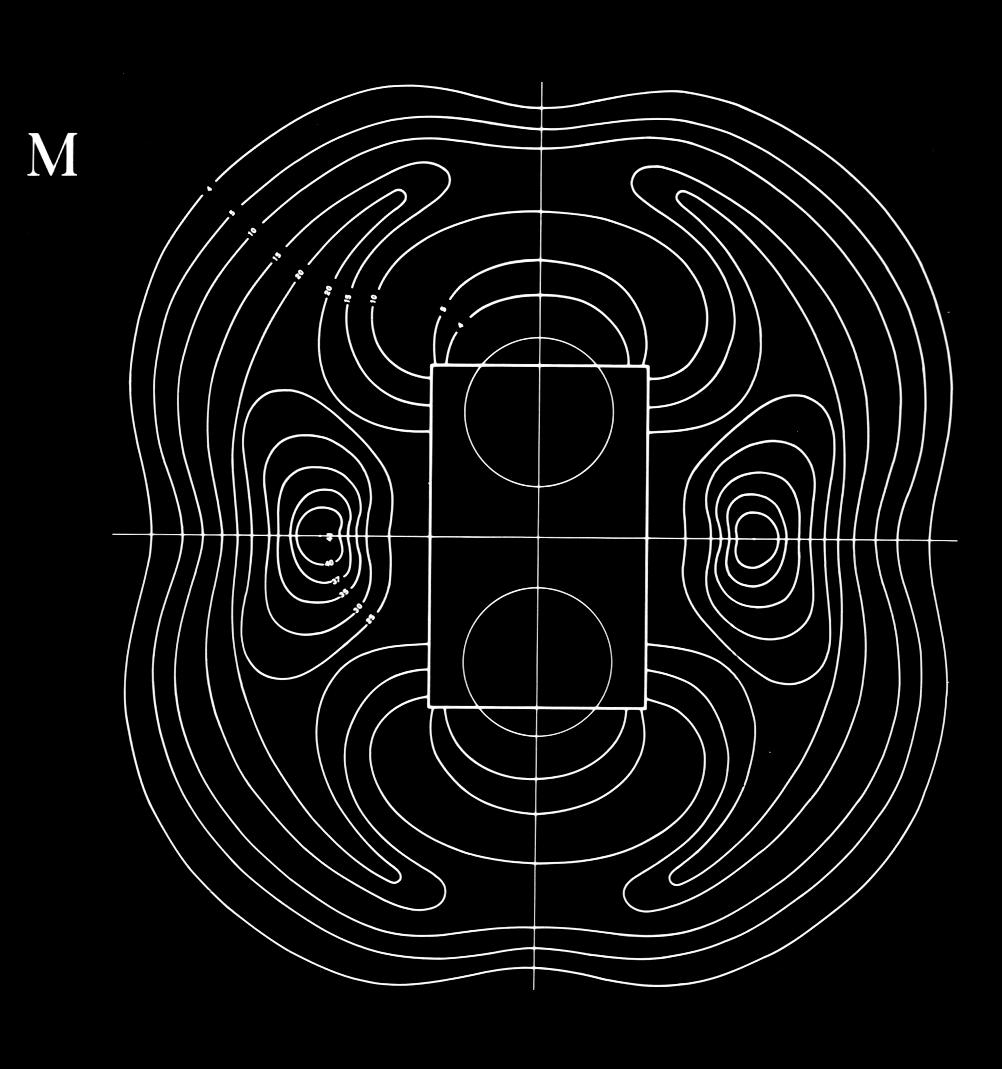
24
FIGURE 7
Original diagram of the football field (Vanucci, 2022)
The sum of the outcome of both W1 and W2 creates an expression that considers the views of both initial zones of interest and incorporates both heights. This definitive mathematical expression constructs a three-dimensional graph, with several rows of benches on a gradually increasing height with optimal views of both goals.
The second set of data is extracted from the definitive expression W of the first set, which generates a three-dimensional graph. Another set of mathematical expressions is used to horizontally slice the three-dimensional graph on an array of different heights. Leaving behind curves on different altitudes. Superimposing these curves on top of one another produces the diagram of the football stadium presented at the Twelfth Milan Triennial in 1960. Each curve represents a height that gradually increases in direct correlation with the distance from the field and the two zones of interest. Moretti used these diagrams to construct the plaster models, which were presented alongside the equations. This second section purely extracts information from the previous expression W and therefore does not influence the outcome of the design. Due to the intricate nature of the equations used for this section, I shall abstain from offering an in-depth explanation of the precise mathematical steps taken to arrive at this outcome. Furthermore, the same results can be easily achieved in other ways with today’s software.
To not leave the mathematical proficient reader with an unsatiated curiosity, an overview of the equations used for the second set of data will be shared. This overview of expressions was set up by Caponi et al (2019), which were derived from the original equations of Moretti.
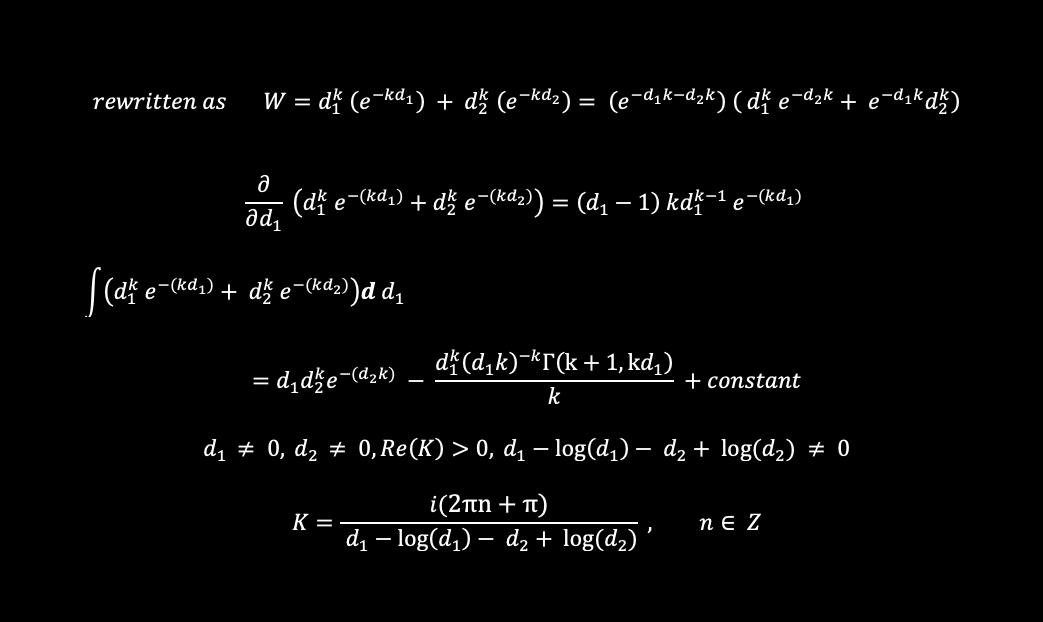
25
B MEANING BEHIND THE NUMBERS
For Moretti numbers weren’t just values extracted from tangible data, they carried greater importance, as they embodied his theory of parametric. Representing the objectivity and purity he so longed for within the discipline of architecture and urbanism. Molding data and theory with fundamental mathematics such as Pythagoras theorem, circle functions and exponential functions into something that would convince the public of his ideals.
In Moretti’s eyes this was the future, others were not as easily convinced. Bruno Zevi anwsered Moretti’s preach with a sceptical review. Writing the following, “Everything that serves to give us distance from empiricism and rationalism in design should be applauded. Especially in a moment like the current one in which the characteristic of the [working method] of most Italian architects is careless … A parametric method encompasses the tools, procedures, and objectives, but to what end? For these questions, electronic brains are barely useful, brains are needed.”, and ending his review with “For now, the idea surprises and fascinates us; tomorrow, it may convince” (Vanucci, 2022). The unsatisfaction shown by Zevi was not unforeseen by Moretti. He knew his exhibition was not an answer, but a start. Moretti knew to not let his creation take all the control from him. Also leaving things open to intuition (Sheppard, 2008).
If the mathematical equations set up in the previous paragraph are used correctly an almost identical diagram to the original can be created. One dissimilarity, a curvature in the height curves in the uppermost and lowermost part of Moretti’s adaption. Therefore, can be suspected that he changed the outcome to reach an aesthetic ideal shape, resulting in the design not being entirely objective.
C VARIABLES AND CONSTANTS
To replicate the stadium, one needs to gain full control over Moretti’s model, to be able to copy, modify and manipulate the outcome. This necessitates a comprehension of not just the equations used by Moretti and his associates, but also the variables and constants. Knowing what alterations to the input of the system will correlate to which changes in the football stadium design. To make each of the variables and constants evident in the expression, the last equation of the first set of steps needs to be rewritten to include all previous steps taken. Only then the invisible control points of the equation will become visible.
Integrating the circle equations, that define the points of interest, in expression W will result in the expression M above and can be seen as an absolute system of the design. Entering the

26
right variables and constants will produce the three-dimensional graph needed for the succeeding step. The variables a, b, c and d determine the optimal row of seats to look at the two points of interest and the constant k sets the intensity of the overall height.

Altering the values of the variables mentioned above leads to changes in the shape of the football stadium design. Additionally, one multiplier factor could be added in front of the x and y, to morph the two circular shapes into oval ones, widening the rows around the field.
Through trial and error and the use of the Caponi et al (2019) research, the values for the original design could be determined, as a=0.45, b=0, c=-0.45, d=0 and k=10
D THE ACT OF REPLICATION
Recreating Moretti’s beloved model was achieved through iterative experimentation, a dance between investigation, evaluation and testing. Commencing with decoding the equations in an analogue manner and implementing them in various software of which some were familiar and others unfamiliar. The software used in the process were Matlab, Geogebra, Grasshopper and Python. Rewriting the equations for each application, often needing to go back to the fundamentals of mathematics. The desired outcome was finalised after finding a systematic combination of software that produced diagrams similar to the ones of Moretti.
For the final methodology the combination between Geogebra and Grasshopper was used. Geogebra to replicate the three-dimensional graph, which could be exported to a mesh. A specific grasshopper script was created to reconstruct this mesh, slice it on an array of several heights and superimpose the slices on one another, results in the final diagram. For the purpose of replication, the uppermost and lowermost parts of the diagram were manually adjusted to obtain a curvature similar to the original.
An intriguing characteristic of digital tools is their difficulty to revisit a procedure, such as Moretti’s calculations, despite their purely mathematical nature. Assuming this has to do with iterations within the software and tools over the passing years, makes the replication of a process similar to this more time-consuming. One needs to not only understand the mathematical procedure and software, but also obtain the knowledge to bridge the different iterations of the software.
27
GEOGEBRA
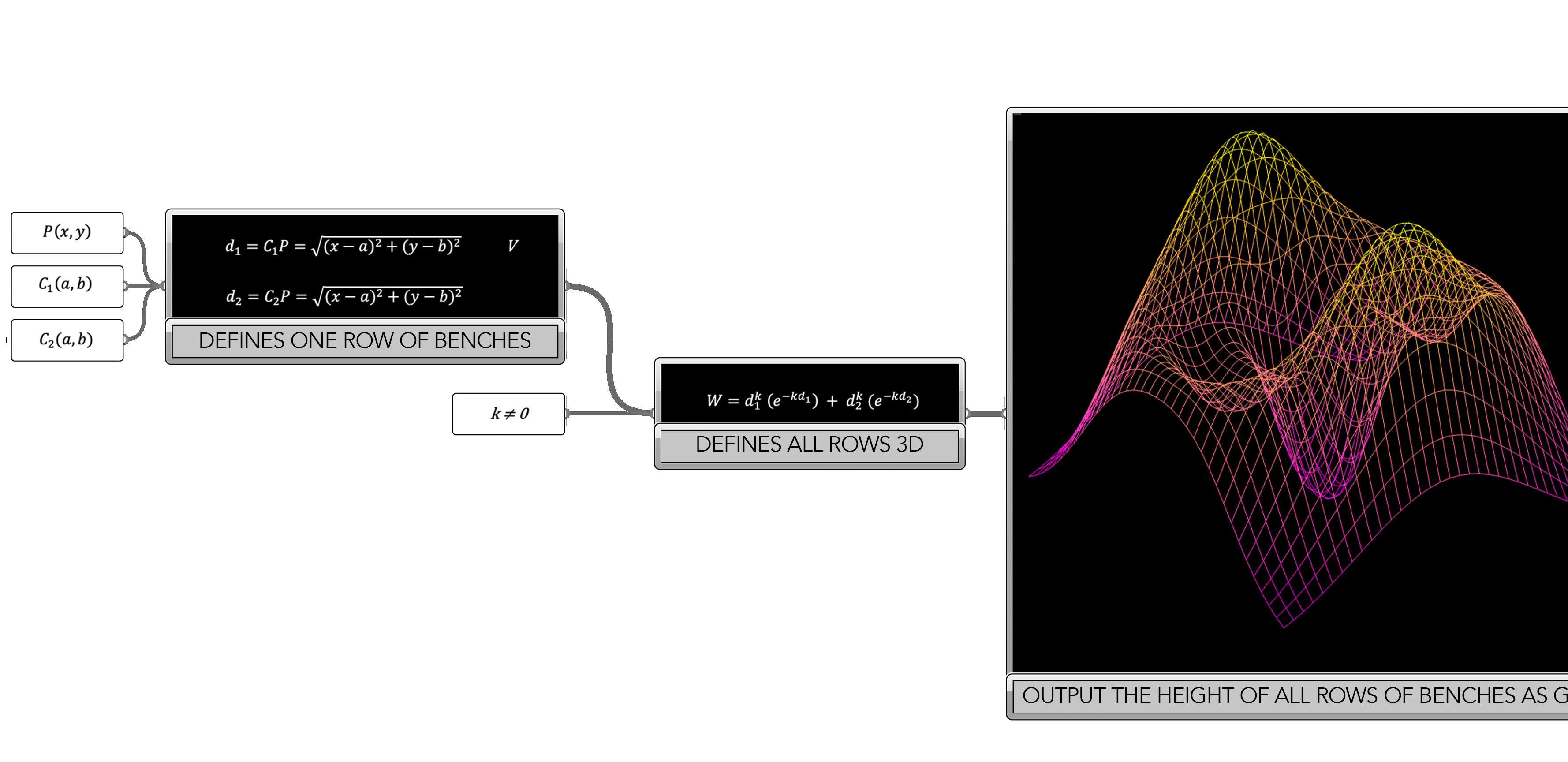
GRASSHOPPER
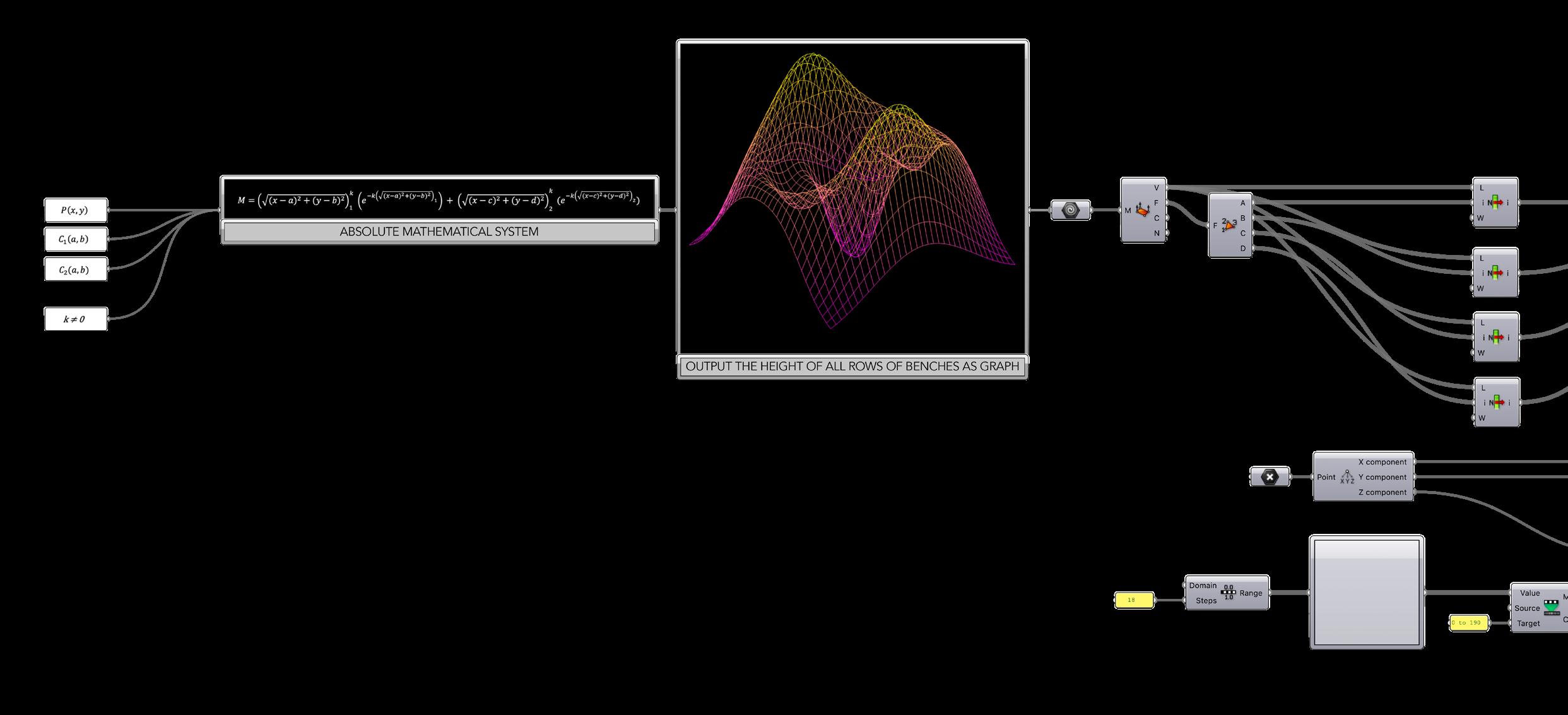
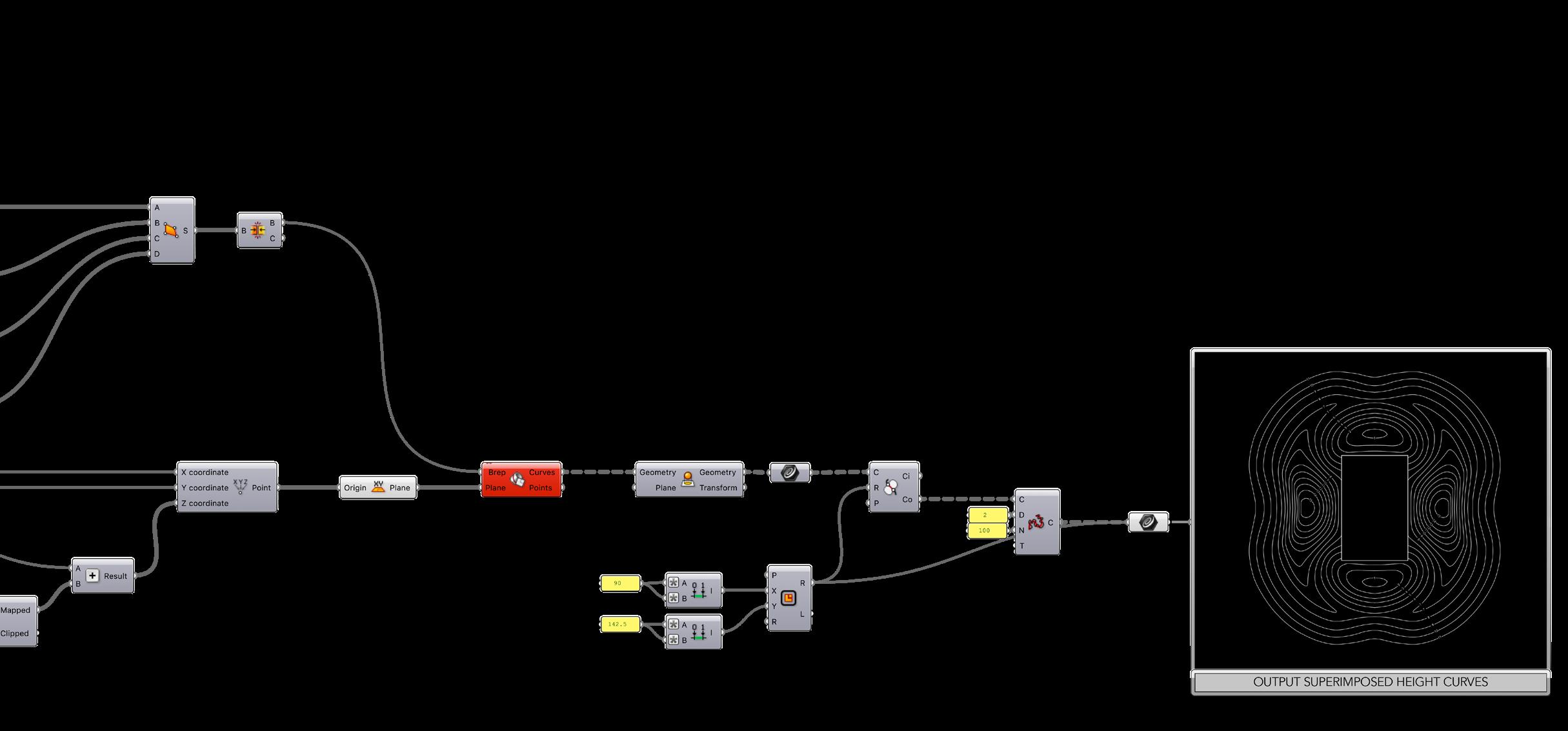
 FIGURE 8
ORIGINAL MATHEMATICAL MODEL RESPRESENTED IN A DIAGRAM (OWN IMAGE)
FIGURE 9
REPLICATED MATHEMATICAL MODEL RESPRESENTED IN A DIAGRAM (OWN IMAGE)
FIGURE 8
ORIGINAL MATHEMATICAL MODEL RESPRESENTED IN A DIAGRAM (OWN IMAGE)
FIGURE 9
REPLICATED MATHEMATICAL MODEL RESPRESENTED IN A DIAGRAM (OWN IMAGE)
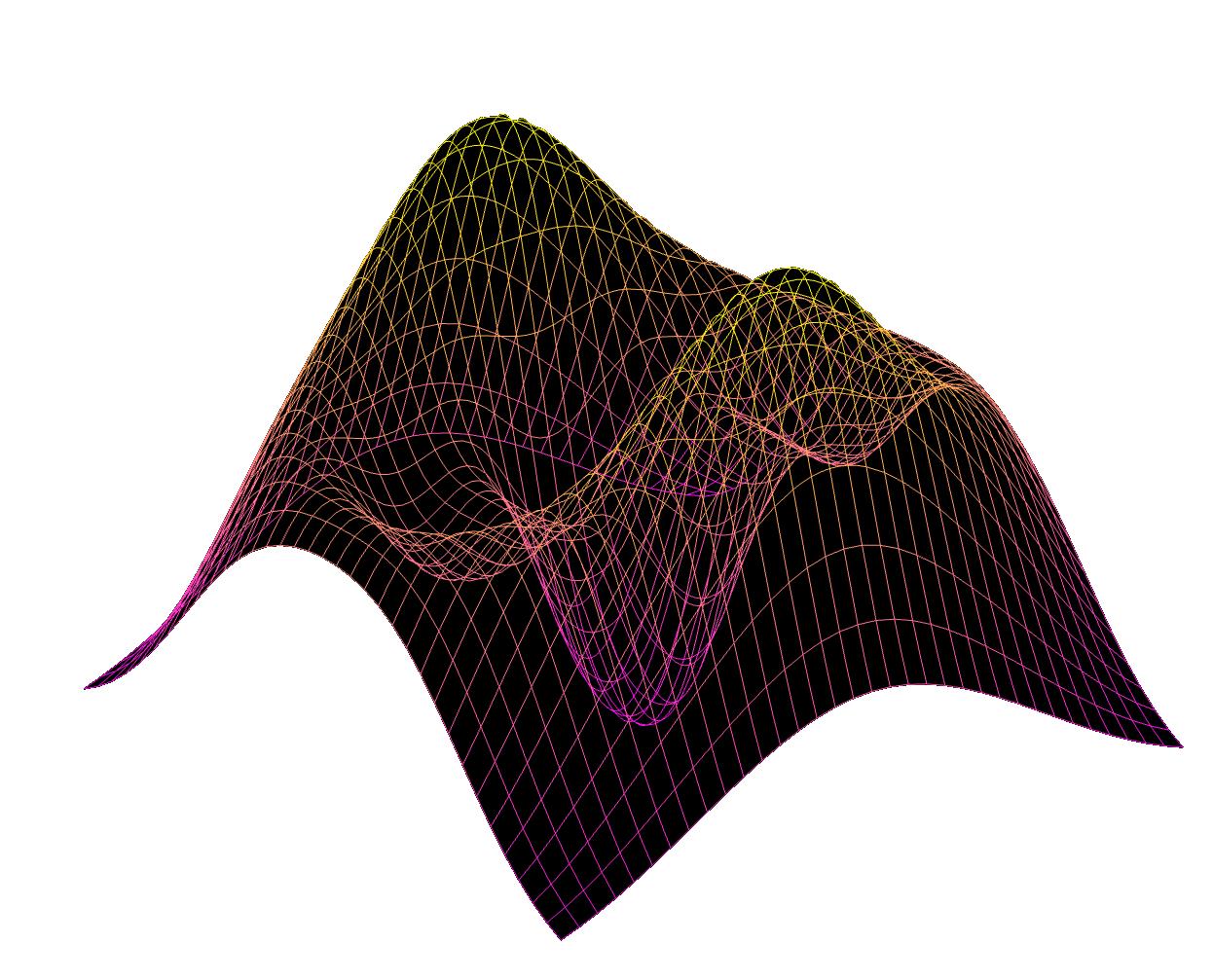
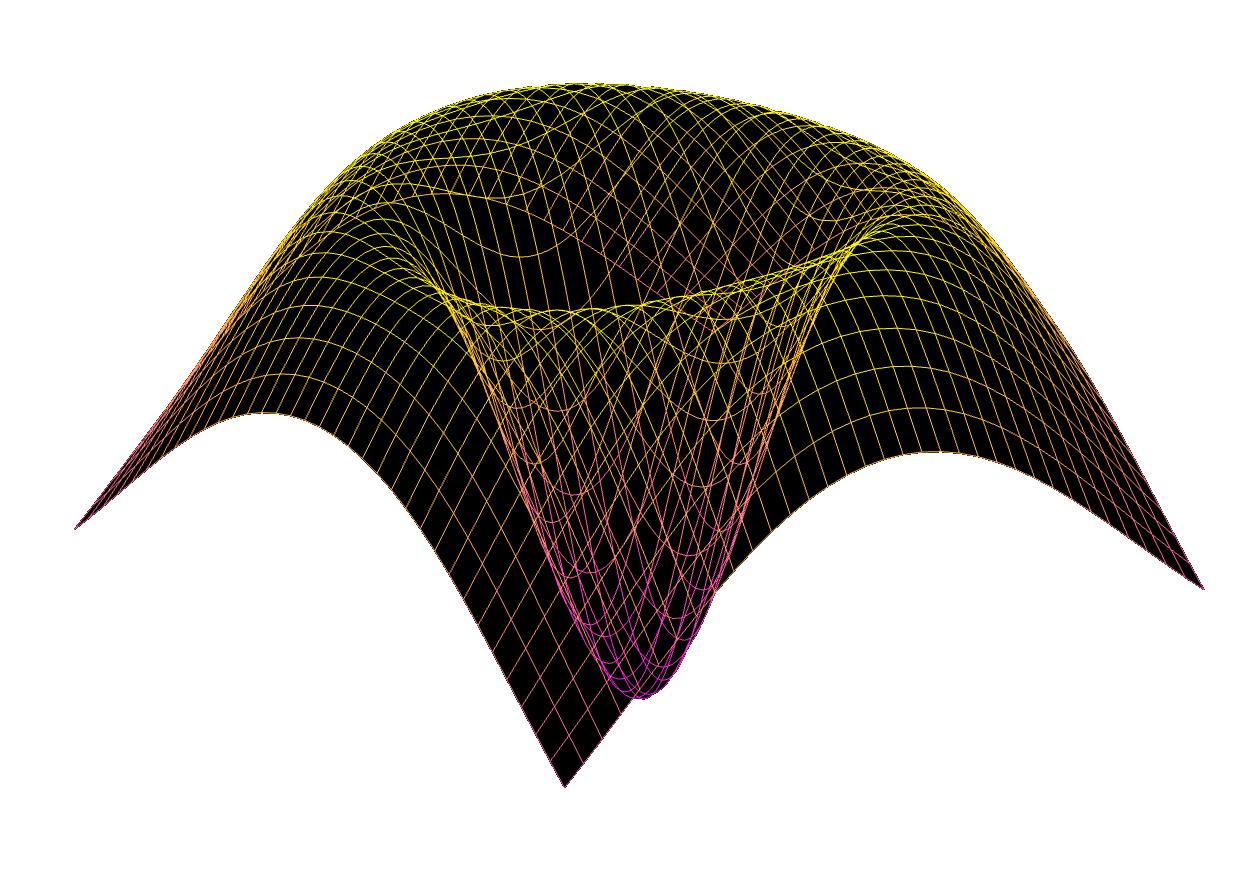
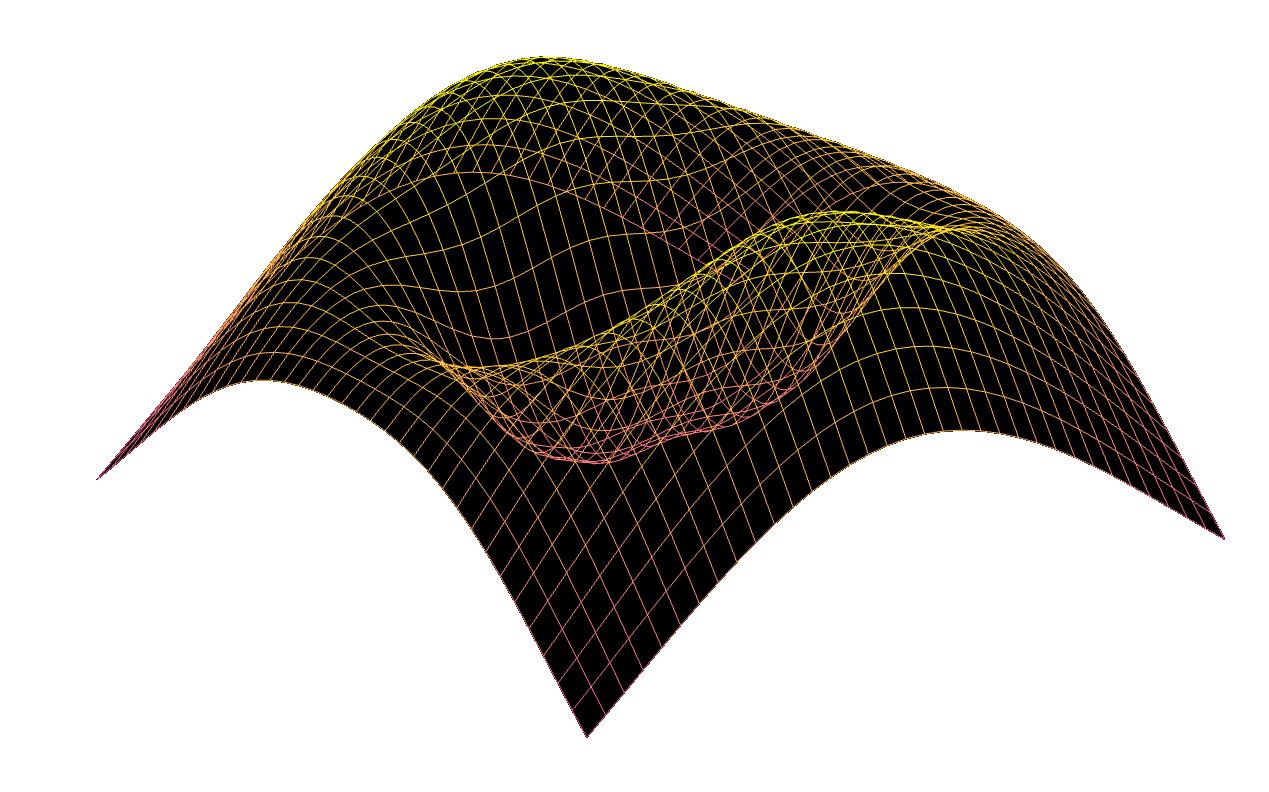
30
FIGURE 10 Variants in height graphs created with the script of Piermaria Caponi
Moretti’s mathematical systems processes large sets of data to achieve a certain outcome, reaching a level of automation. Consequently, reaching a high degree of complexity. A comprehension of the system is therefore necessary before attempting to make alterations to the design. Minor alterations can have a significant impact or disrupt the functioning of the whole. Rather than having complete freedom in how to make changes to a design, one needs to operate within the constraints of the automated system. The characteristics of mathematical design can therefore best be understood as an act of interfering, rather than an act of pure creation. Creativity still plays a big role in this process, it only manifests itself differently. In order to create variants with Moretti’s mathematical system of the football stadium, three distinct acts of interference will be recognised, changing the initial variables, reformulating the equations or obstruction during the calculations. Each tests the limits of Moretti’s system and his theory, questioning the overall reaction of the design.
Changing the input within a mathematical expression produces different outcomes and can be achieved by changing the variables. The initial equations will stay intact and can result in both smaller and larger alterations in the final design. This method stays closest to Moretti’s original football stadium model, theory and the study of parameters that led to its creation. Furthermore, this approach needs a minimum level of mathematical proficiency to carry out. Nonetheless, the outcome can have drastic differences from the original.
A more destructive approach to generating variations within Moretti’s model is reformulating its equations. Generating even more radical changes within the design, by removing or adding new equations and variables within the original expression. Dismantling the mathematical system and simultaneously Moretti’s theory of parametric. His theory is deeply intertwined with the objective steps taken to create the system, which is broken down by changing the equation. An intermediate level of mathematical proficiency is necessary to execute this method.
The last recognised method is interfering during calculations. Intercepting the input in the midst of calculating, altering the input and re-entering it into the system. The replicated model of the football stadium is divided into two sets of equations, similar to the original model, the first done in GeoGebra and the second in Rhino Grasshopper. At this intersection the data needs to be transferred manually from one program to the other and is therefore an optimal point to intercept and interfere. Changing the data completely or even a little bit results in the most radical changes in comparison to the original, further allowing to most creative freedom to the interferer.
Using one of the aforementioned methods, the variations are generated and categorised in a manner of increasing radicalness in relation to Moretti’s original football stadium and the theory of parametric. Striving to reach a number of variants, that thoroughly document the response of the design to creative interference. Additionally, it should be noted that the generated diagrams will not be furthered into plaster models, similar to the ones presented at the Twelfth Milan Triennial in 1960, since they do not hold value in regard to the mathematical system.
31
IV INTERFERING A THE ACT ITSELF

 FIGURE 11
Overview of the generated variants using the replicated system (own image)
FIGURE 11
Overview of the generated variants using the replicated system (own image)
B VARIANT OVERVIEW
An overview of all the generated variants is presented on the previous page. A total of forty variants have been created using the three recognised methods. The set of A1 to A20 by changing variables, set B1 to B11 by reformulating the equations and set C1 to C8 by obstructing the calculations. With variant M being the original diagram of Moretti’s stadium, created using the replicated model. The diagrams can be read as a football stadium, with the rectangular plane representing the field, with at the uppermost and lowermost part a goal and the curves around the plane representing the rows of seats gradually increasing in height.
Additionally, the overview is structured in a way where the further from the original diagram M the more radical the variants become. The most radical variants are located on the edges.
C CORRELATIONS

Moretti’s mathematical system responds differently to the various interference, as can be seen in the overview of the variants. Small iterations in the diagrams can, in most cases, easily be traced back to the original, further from the centre of the overview the differences become too great to trace back, without knowing the exact alterations within the equations. Moreover, a branching pattern between diagrams can be seen in the overview, when the differences between the original and variant are far too great to trace back, the variant has more in common with its neighbouring variants than the original. To truly know if this is a consistent pattern and not just a random occurrence, a larger number of diagrams should be created and investigated. Still, even with their differences every diagram generated by Moretti’s model stems in a way from the original and his theory of parametric, therefore holding a significance to the whole, tying all variants together.
As stated in previous chapters Moretti’s theory goes hand in hand with his mathematical system and the research that defined it, therefore the more you interfere the less of his theory remains. The same goes for the overview, the further you move from the original the further you get from
34
curves. For the two exceptions, the points of interest were positioned far outside the field leading to their distinct appearance.
Harder to trace back to the original is the second set of variants, B1-B17, revealing the mentioned branching pattern, where one variant has more resemblance to its neighbouring variants than the original. This is particularly visible in diagram B11, where the height curves of the surrounding variants are only present on either side of the field.
The last set of variants, C1 to C7, are mostly present at the edges of the overview, due to their dissimilarities with all the others. The method used to create them allows the designer the most freedom, but concurrently is the most unpredictable since the mathematical parameters were no longer used.


The alterations within each of the diagrams represent the disassociatiion with Moretti’s theory, likewise the disassociation with the football stadium typology. For each diagram commences as a football stadium, yet gradually the variants become to represent something else. To elucidate, the diagram of variant A14 represents no longer a football stadium, having more resemblance to an open-air running court, the same goes for variant A17, which shows great similarities to Moretti’s aquatic stadium entry. The distinction between the stadium typologies becomes ambiguous for each variant still represents a stadium of some kind.

35
Luigi Walter Moretti was an anomaly within the time of the modernist. His deep appreciation of all that is historical did not abstain him from looking to the future and finding answers in other disciplines. Through bridging the differences between the arts, sciences and engineering, he found his long sought after objectivity and order in mathematics. Integrating mathematics and design to make architecture quantifiable and in his eyes ‘pure’. Setting himself apart from his peers, for better and worse, gaining him both praise and criticism. Nonetheless, he was favoured by the contextual conditions of the Italian economic miracle, the rapid economic growth of the real estate market, and the hopeful forward ideology of the time. Moretti’s thinking thrived under these conditions. Furthering his work on parametric architecture and urbanism through both individual and collaborative endeavours. Moretti’s theory of parametric culminated in 1960, with the Twelfth Milan Triennial exhibition, where he attempted to solidify his ideology and research with four sports facilities, including a football stadium. All set up with specifically designed automated mathematical models, tuned to the exact facets of the individual stadia. Replicating one of these models of the past, though an extensive and tedious process, results in a mathematical system that allowed a great range of creative interference.
The replicated mathematical model used to generate the football stadium diagram responded in several ways to the three methods used to creatively interfere within it. Resulting in various different variants, of which some are easily traced back to the original and embody Moretti’s theory of parametric. Others deviate too much and come to resemble their neighbouring variants more, setting themselves apart from Moretti’s theory as well as from the football stadium typology. For the designs presented at the Twelfth Milan Triennial exhibition are intertwined with Moretti’s theory of parametric and a product of the economic and cultural context. Therefore, the changes between variants and the original represent a dismantling of his theory of parametric and the football stadium typology itself, resulting in losing their quantifiable characteristic. Furthermore, seeing this in some variants that come to represent other typologies, such as that of an aquatic centre or running court. This range of design outcomes generated with the replicated mathematical system demonstrates its adaptability beyond the use for a football stadium design but within the domain of sports facilities.
It remains unclear if Moretti’s intended for his systems to automate parts of the design process, his aim was just to reach a level of objectivity and quantifiability. Still, with his aim automation came as a by-product. For the mathematical systems he created process large amounts of data, taking over parts of the design process and making the steps comprehensible for the designer. In a way quite similar to how automation is used today, where the goal often isn’t objectivity, but the understanding of complex data.
Perhaps Moretti also never wanted his systems to respond to creative interference, to secure his achieved order and purity, rendering the creation of variants obsolete, but a bit of chaos was maybe just what the system needed. Similar to how Moretti warned, in his last years, to not be subject to the dictatorship of the parametric system. Nonetheless, going outside of the domain of a mathematical system can lead to unforeseen outcomes. Providing insights that go beyond the chains of equations, into the subjective realm and therefore be of value to the designer.
To conclude, Moretti’s mathematical system may have been seen as impregnable, unwillingly to bend to creative interference to generate something else than the objectivity it was destined for, but in order for the possibilities of the mathematical system to truly become endless, the
36 CONCLUSION
interferer needs to obtain a generous amount of knowledge about it. To dismantle it and create things outside of the domain of the system. For only then the interferer gains control and tames the apparatus of automation.
37
PRIMARY SOURCES
Bianconi, F., Filippucci, M., Buffi A. & Vitali, L. (2019): Morphological and visual optimization in stadium design: a digital reinterpretation of Luigi Moretti’s stadiums, Architectural Science Review, DOI: 10.1080/00038628.2019.1686341
Bucci, F., & Mulazzani, M. (2002). Luigi Moretti: Works and Writings. New York: Princeton Architectural Press.
Caponi, P., Cutroni, F. & Rhode-Barbarigos, L. (2019). Revisiting the “M Stadium” Project by Luigi Moretti: A Forgotten Model of Parametric Architecture.
Davis, D. (2013). A History of Parametric. Danieldavis. https://www.danieldavis.com/a-history-ofparametric/
Imperiale, A. (2018). An ‘Other’ Aesthetic: Moretti’s Parametric Architecture. LOG journal, issue 44, page 71-82.
Moretti, W., L. & Coudeyre, M. (1954). United States Lines Paris Review, Structure comme forme. Published in French and English. The New York Publix Library. NY, United states.
Lucarelli, F. (2018). Luigi Moretti’s Structures and Sequences of Spaces (1952). Online article https://socks-studio.com/2018/12/09/luigi-morettis-structures-and-sequences-of-spaces/
SAN - Architects Archive Portal. (n.d.). Moretti, Luigi: Rome, 1906 - Capraia, 1973. Online Archive of the National Archival System (SAN). http://www.architetti.san. beniculturali.it/web/architetti/protagonisti/scheda-protagonista?p_p_ id=56_INSTANCE_V64e&articleId=20205&p_p_lifecycle=1&p_p_ state=normal&viewMode=normal&ambito=protagonisti&groupId=10304
Sheppard, A. (2008). LUIGI MORETTI: A TESTIMONY. FRAIC Professor of Architecture McGill University, Montreal. https://www.mcgill.ca/architecture/files/architecture/ TestimonyMoretti.pdf
Vanucci, M. (2022). Luigi Moretti: The Unity of Algorithmic Language. UCL Bartlett, Prospectives. https://journal.b-pro.org/article/luigi-moretti-the-unity-of-algorithmic-language/
SECONDARY SOURCES
Antonelli, P., Oxman, N. & Dunlop, J. (2022). Neri Oxman: material ecology, the catalogue. MoMA Crimella. (1933). V Triennale - Mostra dell’abitazione - Casa di campagna per uomo di studio di Luigi Moretti, Mario Paniconi, Giulio Pediconi, Mosè Tuffaroli Luciano e Igino Zanda [jpg]. Triennale Milano, Milan. https://archivi.triennale.org/risultatiarchivio?archiveId=archivio-fotografico&author=Moretti&timerange=1951%2C1964
Encyclopædia Britannica. (2021). Wars Battles & Armed Conflicts: World War 2: The Italian front, 1944. https://www.britannica.com/event/World-War-II/The-Italian-front-1944
38 BIBLIOGRAPHY
Encyclopædia Britannica. (2022). Geography & Travel, Countried of the world, Italy, the economic miracle. https://www.britannica.com/place/Italy/The-economic-miracle
Finarte. (2020). Recollection: Modern and Contemporary Art’s Books and Documents, RIVISTE D’ARCHITETTURA SPAZIO RASSEGNA MENSILE DELLE ARTI E DELL’ARCHITETTURA DIRETTA DALL’ARCHITETTO LUIGI MORETTI. https://www.finarte.it/asta/testimonianzelibri-e-documenti-dell-arte-moderna-e-contemporanea-roma-2020-07-16/ spazio-rassegna-mensile-delle-arti-e-dellarchitettura-diretta-dallarchitetto-luigimoretti-spazio-nn-1-7-tutto-il-pubblicatoroma-milano-nn-1-2-roma-milano-parigi-nn-37-felicia-abruzzese-n-15971?lang=en
Gallo, G. & Pelliteri, G. (2018). Luigi Moretti, from History to parametric architecture. Conference Paper
Gerber, David. 2007. “Parametric Practices: Models for Design Exploration in Architecture.” PhD dissertation, Harvard University.
Argengario. (n.d.). SPAZIO Rassegna Mensile delle Arti e dell’Architettura diretta dall’architetto Luigi Moretti. http://www.arengario.it/opera/nn-1-7-tutto-il-pubblicato-196/
Schumacher, P. (2009) Parametricism: A new global style for architecture and urban design. Architectural Design 79.
Triennale Milano. (2022). Who we are, Mission and history. https://triennale.org/chi-siamo/ storia-e-mission
Zevi, B. (1973). Cronache di architettura. Laterza, volume 276. EAN: 2561843019423. Log Journal.
39









 FIGURE 2 Issue 1 to 7 SPAZIO magazine (Argengario, z.d.)(Finarte, 2020)
FIGURE 2 Issue 1 to 7 SPAZIO magazine (Argengario, z.d.)(Finarte, 2020)













 FIGURE 8
ORIGINAL MATHEMATICAL MODEL RESPRESENTED IN A DIAGRAM (OWN IMAGE)
FIGURE 9
REPLICATED MATHEMATICAL MODEL RESPRESENTED IN A DIAGRAM (OWN IMAGE)
FIGURE 8
ORIGINAL MATHEMATICAL MODEL RESPRESENTED IN A DIAGRAM (OWN IMAGE)
FIGURE 9
REPLICATED MATHEMATICAL MODEL RESPRESENTED IN A DIAGRAM (OWN IMAGE)





