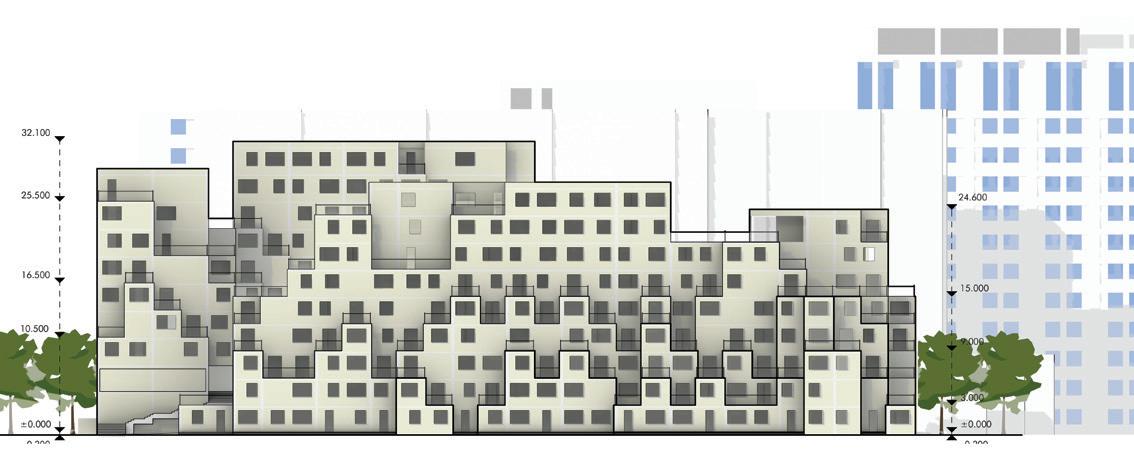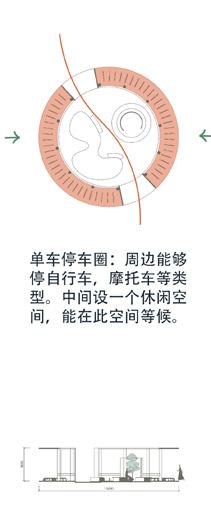

我是天津大学建筑系本科 生。以下是我热情和欣赏对 建筑设计的项目集,希望能为 您贵公司贡献同样的热情。
I am an architecture student at Tianjin University. The following is the collection of projects that reflect my passion and appreciation for architecture and design. I hope to contribute the same passion to your firm.
龚东成 KHUT TONGCHHENG
天津大学本科建筑系四年级
Year 4
BArch Student
Tianjin University
SKILLS
3D MODELING, 2D DRAFTING & SCRIPTING
Rhino 3D
Grasshopper
Ladybug Tools
Sketchup
Revit
AutoCAD
Archicad
Digital Image & Rendering
Photoshop
Illustrator
InDesign
Lightroom
V-Ray
Enscape
Physical Modeling
Freehand Drawing, Painting & Photography
WORK EXPERIENCE
工作实习经历
EDUCATION
教育经历
2023 June - 2024 June
Tianjin University International Education New Media Center | Tianjin, China
天津大学国际教育新媒体中心
Member of Translation Department
2023 July 24 - August 24 | 5 Weeks
NEXT Architects | Bejing, China
北京耐科斯特国际 务所
Architectural Intern
2019 July
Twin Goat Exhibition & Trading | Phnom Penh, Cambodia
Graphic Designer and Booth Designer
2017 October
SOCIAL Youth Expo 2017 by Blooming Cambodia | Phnom Penh, Cambodia
Event Planner Volunteer
2020 - Present
Bachelor of Architecture
Tianjin University
2019 - 2020
Chinese Language Preparatory Course
Tongji University
LANGUAGES
语言 Khmer Native Chinese Intermediete HSK4
English Fluent
PRIZES
竞赛奖项
Sanctuary | 鸟类庇护所
Hong Kong Youth Design Award (YDA) and Hong Kong Youth Art Design Competition
香港青年设计奖(YDA)暨香港青年美术设计大赛 二等奖 2022
优秀外国留学生
二等奖 2021 - 2022
TABLE OF CONTENTS
1 | TROPIC TOWER
2 | THE VALLEY
CO-LIVING: SHARED APARTMENT COMPLEX
3 | INSIDE OUT
4 | SIDE PROJECT
LIVING YOUR BEST LIFE: Designing for Mental HeaIth in High Density SprawI
DRAW-PAINT-SKETCH-DESIGNPHOTOGRAPHY
Year: 2024
Location: Phnom Penh, Cambodia
Institution: Tianjin University
Type: Semester 2, Year 4, Design Studio
Designer: Khut Tongchheng
Mann Chansoen
Tutor: 赵娜冬
杨鸿玮

ACADEMIC
TROPIC TOWER | GREEN HIGH-RISE OFFICE COMPLEX DESIGN
绿 色 高 层 办 公 | 基于建筑性能模拟分析及参数化设计工具
Phnom Penh, Cambodia

场地地点: 柬埔寨,金边
• 雨季的到来是受西南热带季风的影响,雨季是从5月至10月,它带来柬埔寨 约75%的年降雨量。
• 旱季由10月至翌年的4月,是受到东北热带季风的影响。柬埔寨的旱季可以 分为两个时期,一个是凉快的时期,另一个是炎热的时期。
边,柬埔寨位于热 带地区,属于热带 季风气候,属低纬度国 家,受季风气候影响广 泛。热带地区最大特点 为,一年四季都是夏季, 分为雨季和旱季。

雨季风向图 全年干球温度

全年相对湿度

旱季风向图 金


自然日照


按照本地的太阳角 度分析,选择在下 班的时间(11:001:00),即最热而 太阳角度最高的时 间进行遮阳设计, 从而减少热增量。
使用空间:1752 m²
辅助空间:266 m²
从有效天然采光照度( UDI) 确定核心筒的位 置,从而得到比较经济的选择(能利用自然光 的空间比较多+布置的合理性)
确定核心筒的位置了以后,继续分析光照亮度 是否充足,然后按照结果布置对应的功能。












Year: 2023
Location: Tianjin, China
Institution: Tianjin University
Type: Semester 2, Year 3, Design Studio
Tutor: Wang Lijun 汪丽君





































































