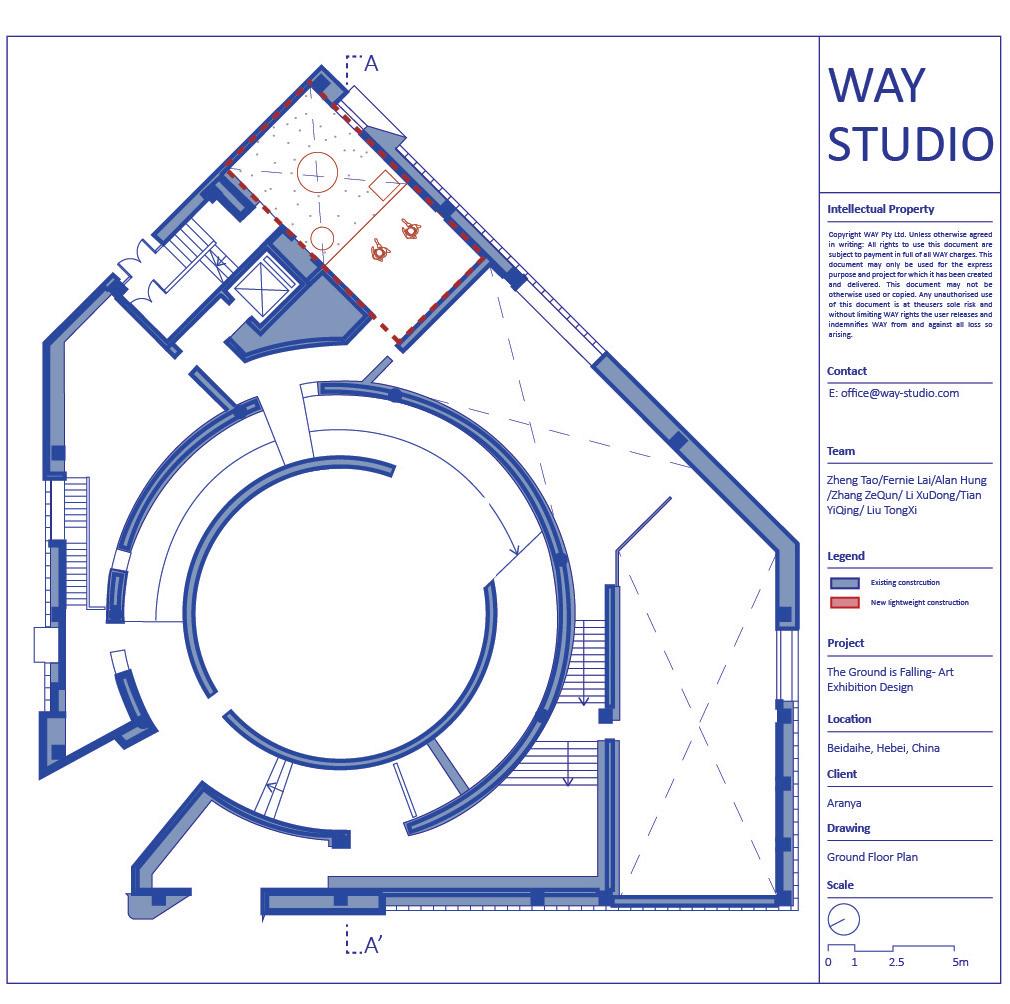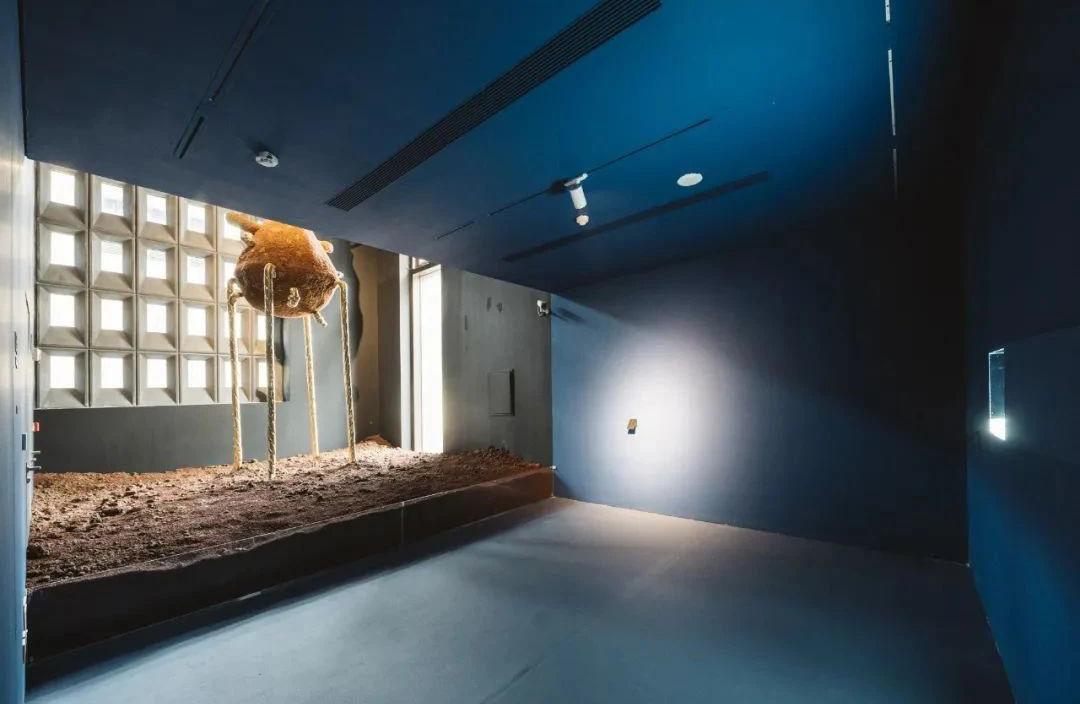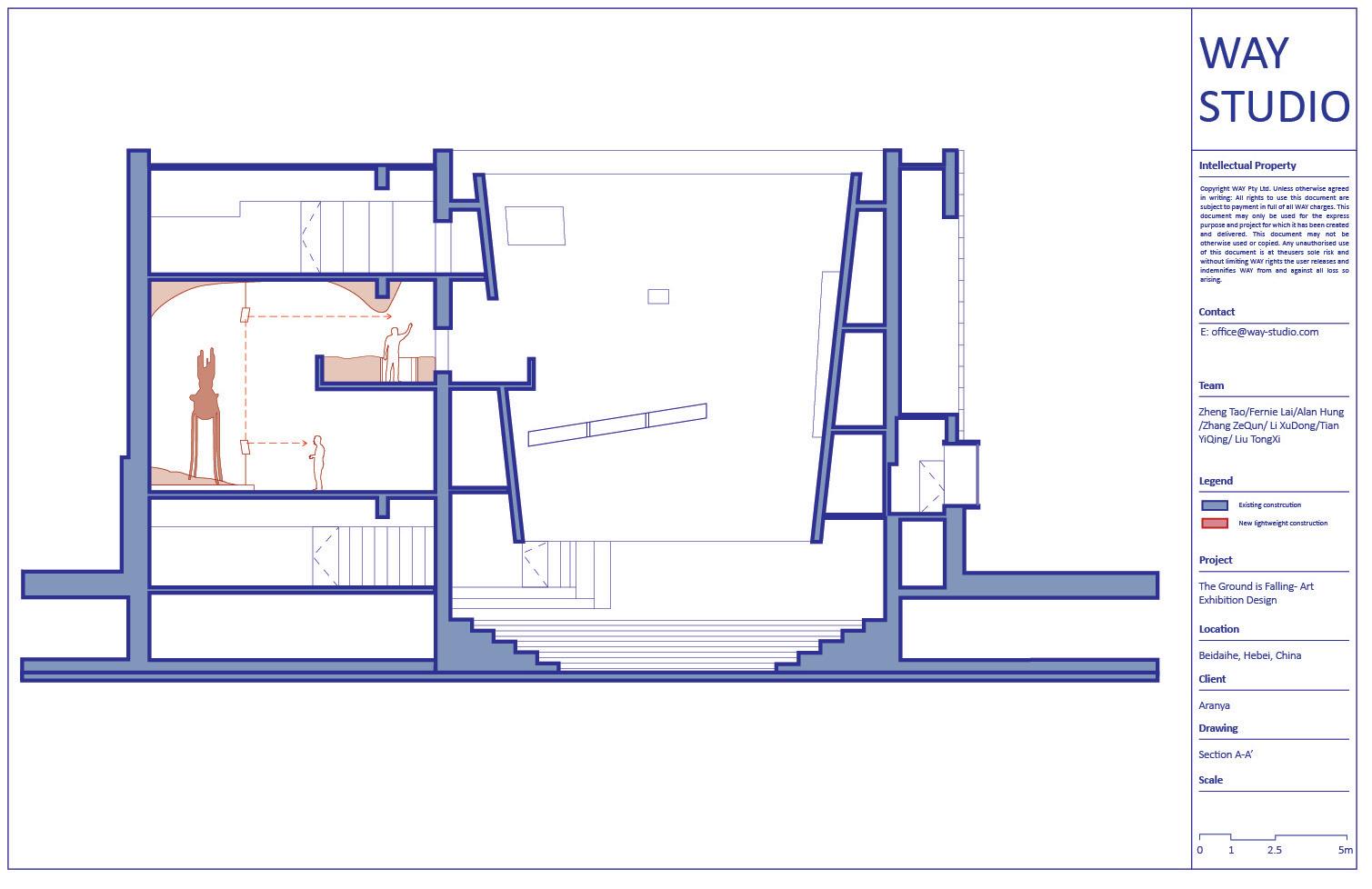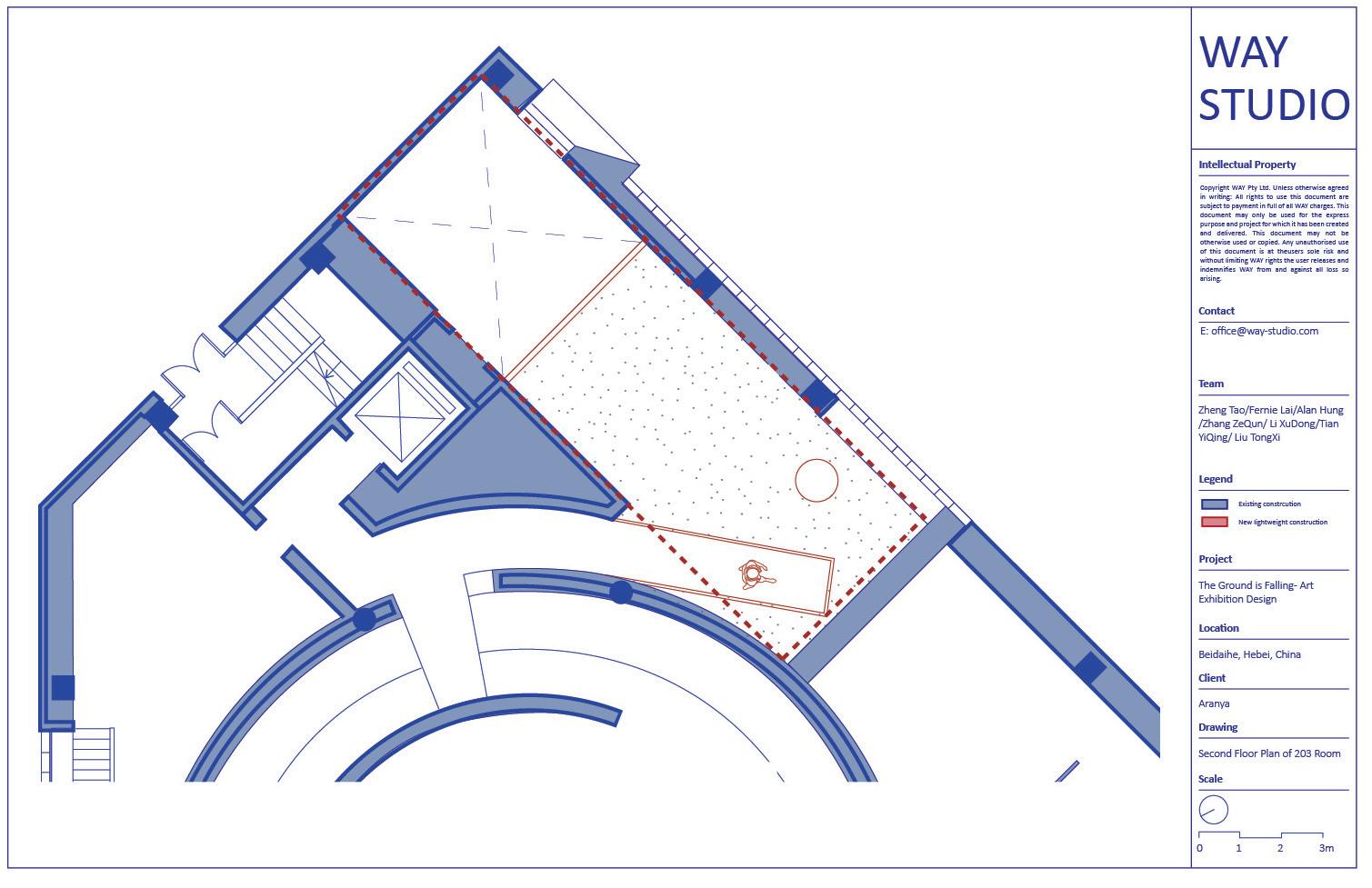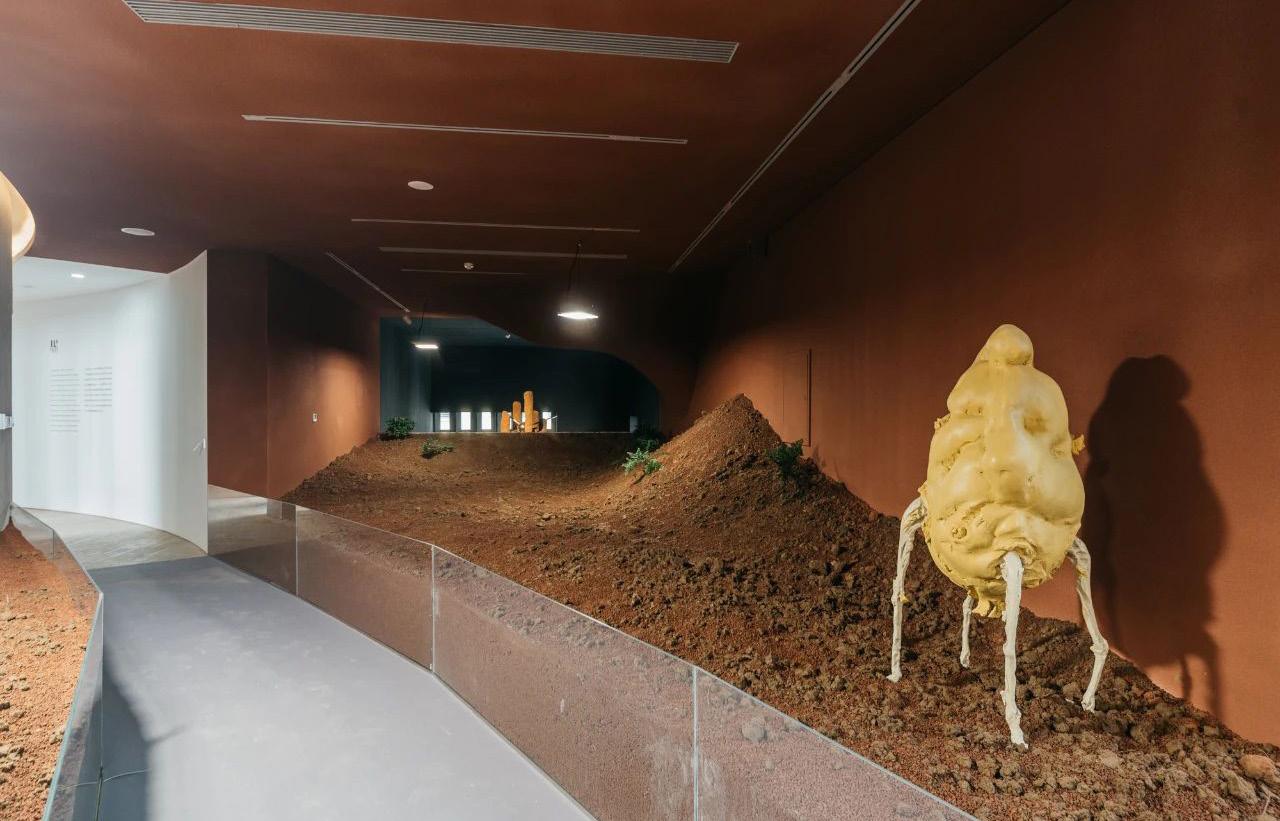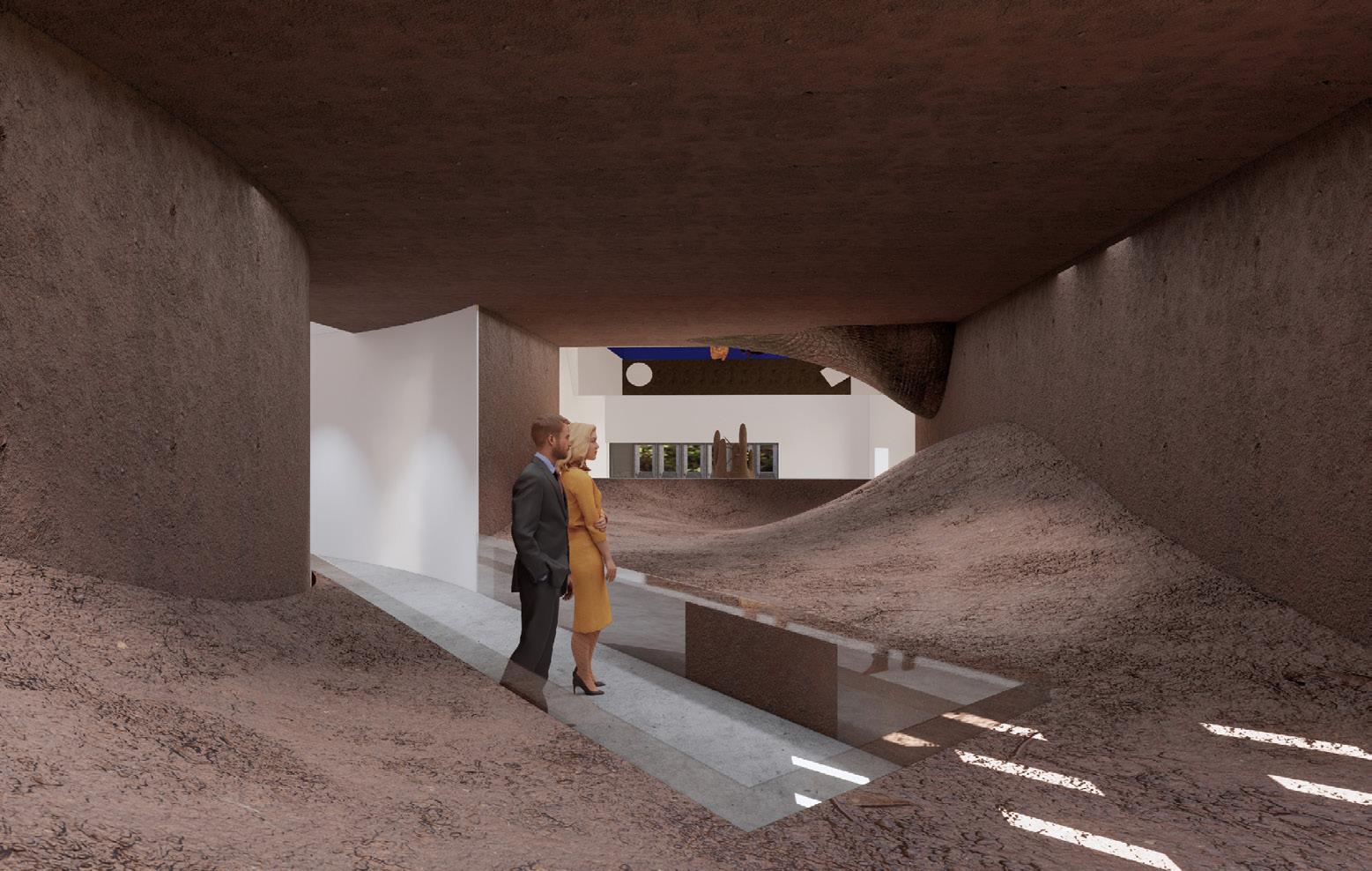Portfolio
Selected works 2021-2023 / University of Sydney / B.Des Arch (2021-2023)
the Application to MArch / The University of Edinburgh

UUN:
Email:
CONTENTS 01 NARRABRI FARM STUDENT HOUSING ACADEMIC PROJECT
THE HIT - War Memoral & Animal Shelter ACADEMIC PROJECT 03 COLUMN FOREST - Massing Timber Office Building ACADEMIC PROJECT 06 THE GROUND IS FALLING PROFESSIONAL PRACTICE 05 OTHER WORKS Writing Down Nothing 3, 6, 9...to Infinity 04 COLLAGE THEATRE PERSONAL PROJECT 01-06 07-10 11-16 22-23 21 17-20 Tongxi Liu
For
02
s2741200
ltxphyllis@163.com
+86 18710095109
Tel:
- TONGXI LIU -
Email: ltxphyllis@163.com |
Tel: +86 18710095109
Location: Beijing, China
EDUCATION
University of Sydney
Bachelor of Design in Architecture
ACTIVITIES
Graduation Exhibition of the School of Architecture, University of Sydney
Online Chinese Language Teacher
Taught a British student the Chinese language, helped him advance from beginner to intermediate level
PROFESSIONAL EXPERIENCE
Way Studio
Architecture Intern
• Designed space for an artist's exhibition, including arranging viewing seats in the exhibition hall and designing the remaining irregular small corners into public rest areas.
• Used software for rendering to test indoor materials.
• Assisted in organizing presentation files for clients
AWARDS
My ceramic work was selected as excellent work and was displayed in the Noel Chettle Memorial Art Prize Exhibition in the University of Sydney
SKILLS
Computer Skills
AutoCAD, Sketch-Up, Rhinoceros, Enscape, Adobe Photoshop, Adobe Illustrator, Adobe InDesign
Languages
Chinese (native), English (proficient)
Hobbies
Chinese zither, Pottery art/Ceramics 3D Printer, Calligraphy
Sydney, Australia
2021/02/10-2023/12/15
- PERSONAL STATEMENT -
I see architecture as a humanistic and geopolitical solution with great potential to initiate social change addressing deeprooted social and cultural inequality. My goal is to become an architect capable of bringing innovative ideas with outstanding design leadership, critical judgement, and social impacts. In this pursuit, the University of Edinburgh and this programme emerges as the ultimate haven for me.
many studies and designs are rooted in the capitalist societies and Northern epistemologies. I want to challenge such dominant means of knowledge production and publication by adding my voice to that of capitalist and socialist contexts. In joining Edinburgh, I hope to provoke a decolonial agenda that exposes the challenges faced by architects of colour and highlights my insights as in-betweeners bridging Southern and Northern lens of designing.
Beijing, China
2021/07/01-2021/08/10
Sydney, Australia 2023.9
I developed a critical lens to the urban process during my undergraduate studies in Australia. As part of my secondyear undergraduate studies, I participated in a project for the BDES2027 Studio2B course. The assignment involved the construction of temporary student dormitories at The University of Sydney Plant Breeding Institute farm in Narrabri, New South Wales. What made this project truly unique was its deep connection to the land’s rich Indigenous history, once inhabited by the Kamilaroi people. Unfortunately, the Indigenous culture was erased in the urbanised landscape. Hence, commemorating their history became a central theme of our design. This project led me to extensively research their religious beliefs, mythologies, customs, and social structures, forming a strong foundation for our design. This experience made me realize the effects of colonialism and urbanisation on the landscape and the significance of integrating architectural design with geopolitical and historical concerns.
I find, in Australia, my exposure to intersectional, international, and decolonial perspectives of housing and urbanism limited, so want to pursue my studies further at Edinburgh, where there are more open and critical debates on architecture design. I see my potential contribution to the architectural community as bringing in a Global South perspective to the issues of urban crisis and citizenship power. I discovered that
My application to this programme is motivated by the distinctive, studio-based, and research-led educational approach that the programme advocates. The opportunity to develop architectural designs that are not only contextually engaged with intricate urban environments but also responsive to modern material systems, and critical methodologies is incredibly appealing. This aligns perfectly with my desire to address the multifaceted environmental, socio-economic, and political challenges that contemporary architectural practice faces. Moreover, the prospect of working alongside leading researchers, attending guest lectures and workshops with distinguished practitioners, and accessing cutting-edge facilities is a significant draw. The programme’s ethos of exploring design through hands-on experimentation within a resource-rich environment presents an unparalleled platform for advancing my architectural education and shaping my future professional practice.
I have deemed myself as an explorer who has developed a desire to provide a long-term contribution to social and political life through architecture design. I have confidence in my future.
2023/11/30-2023/12/15
2021/03-2022/06
01 Narrabri Farm Student Housing
Academic Project
Year2: 2022.8-2022.12
Location: Narrabri, NSW, Australia
Individual Project
Instructor: Vi Le
This group of buildings is designed to provide accommodation at Plant Breeding Institute in Narrabri for seasonal workers, students, and researchers for 1 to 2 months. Besides ensuring their comfortable dwelling, buildings need to obey sustainable principles and have responsibility for keeping, and engaging with the indigenous culture. Kamilaroi people are the traditional custodians of this ancient place, whose lands extend from New South Wales to southern Queensland, and we need to acknowledge and respect. They are great planter and hunter and has valuable relics in this land. This project reflects on the contemporary way of life by studying the traditional culture of the Aboriginal way of life. Commemorating and respecting their history became a central theme of our design.
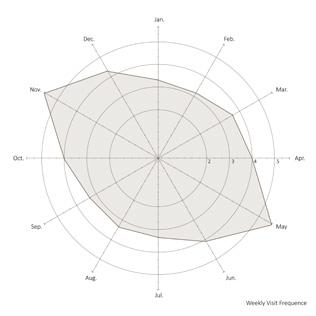
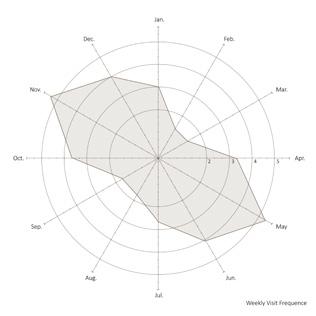
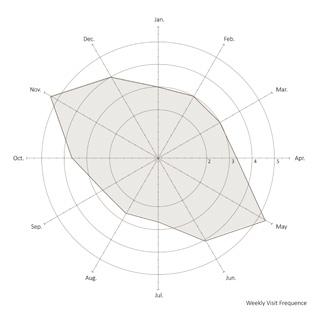
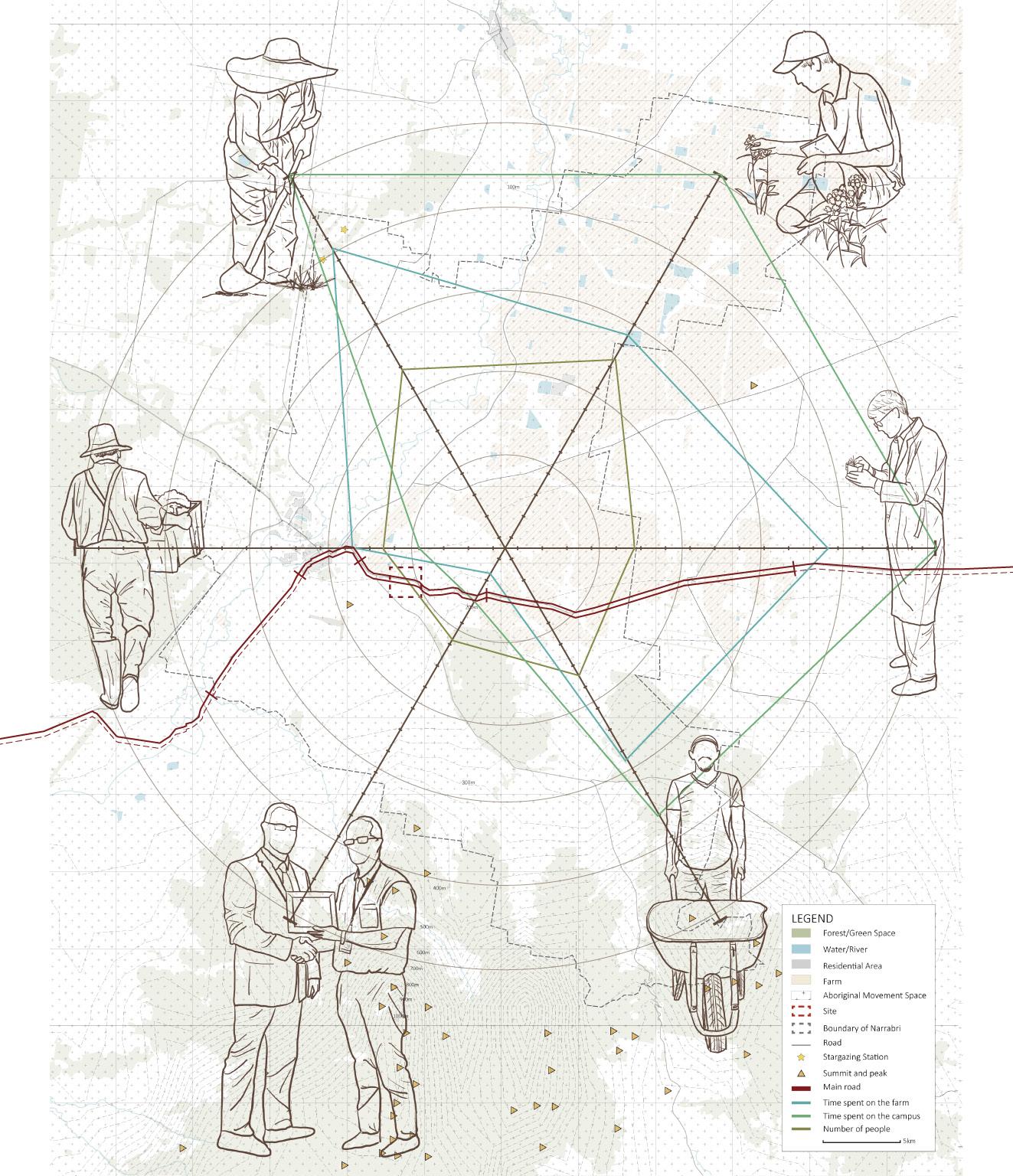

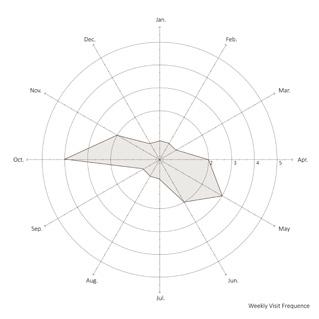
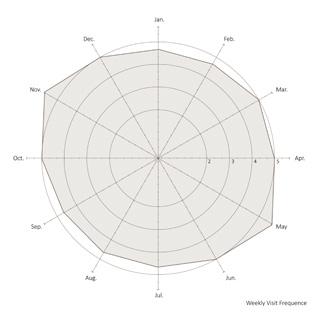
- 1 -
Plant Breeder Student Director Assistant Research&Government Institution Local Farmer
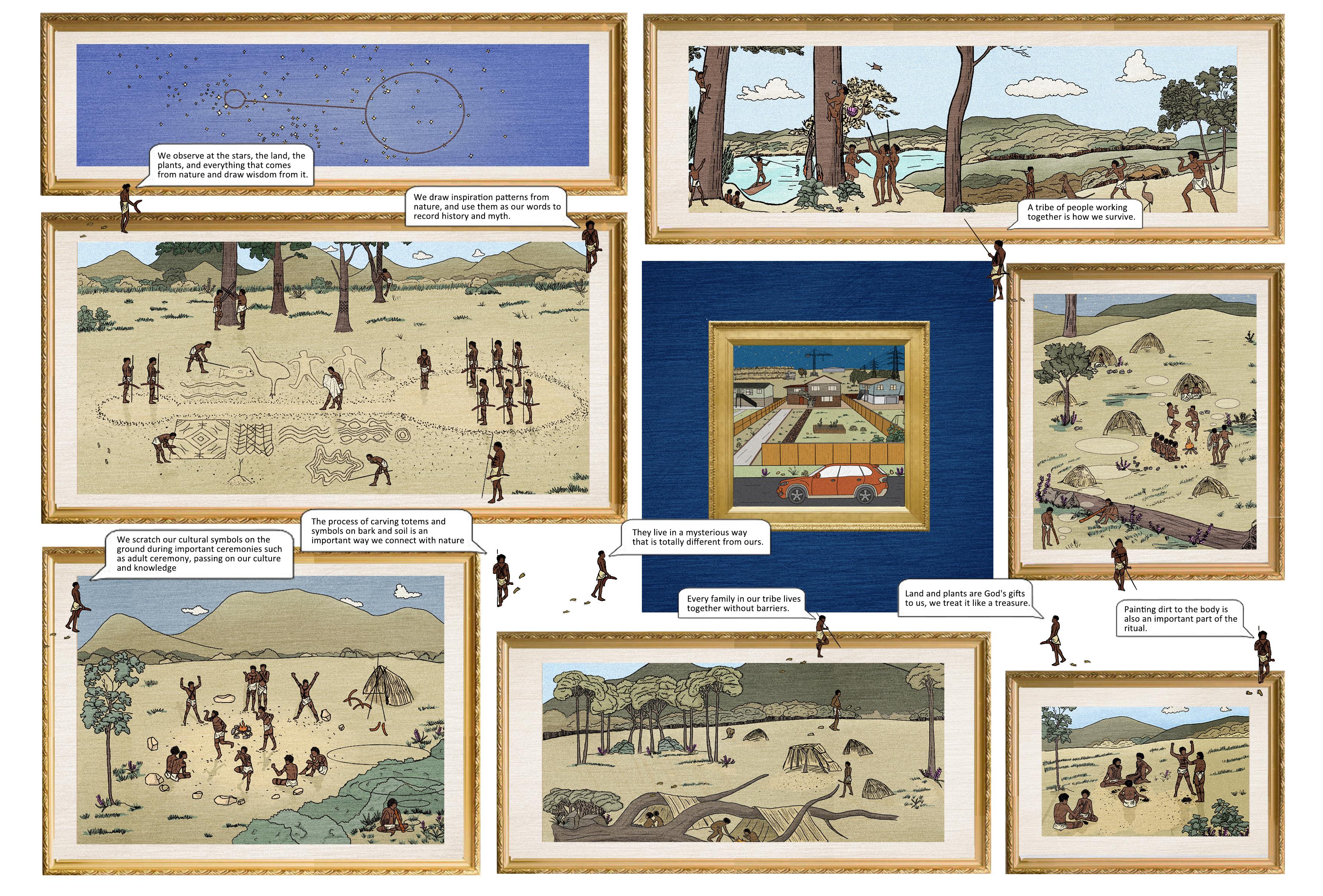
- 2 -
Image Anthropology--The aboriginal stories
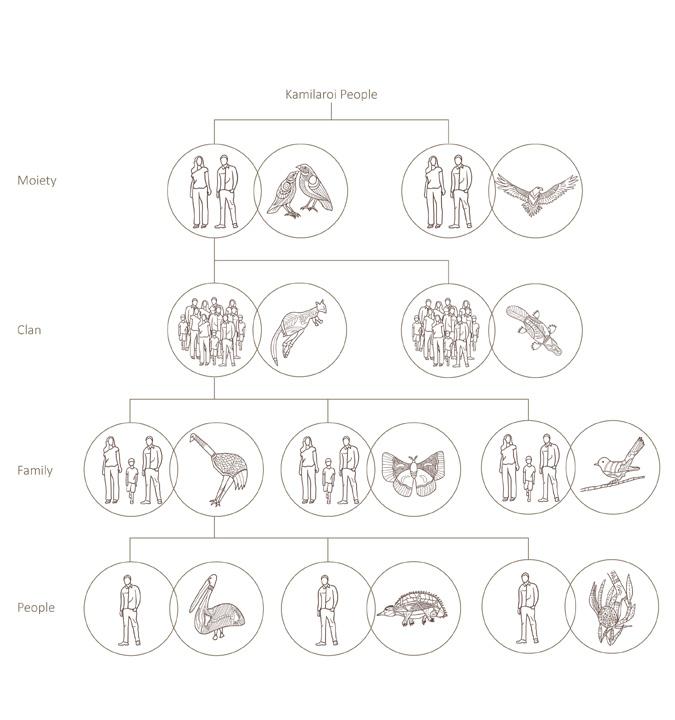
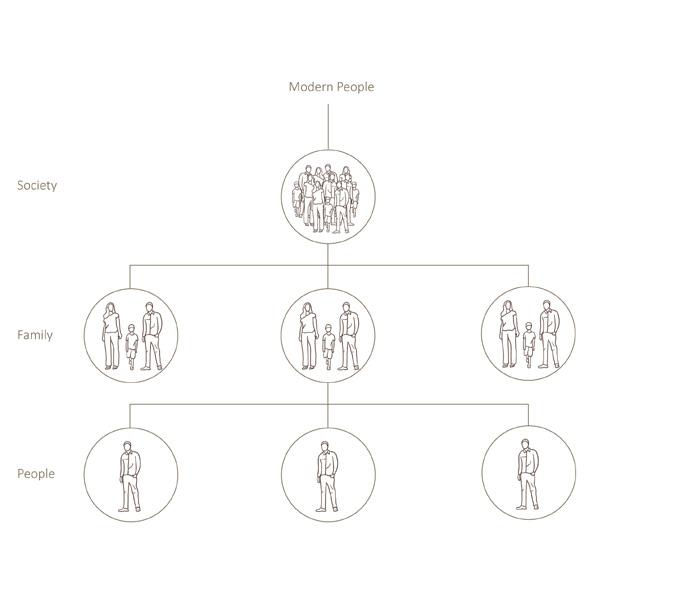
Kinship System of Kamilaroi
"Country" is the most important concept in aboriginal culture, it contains the earth, sky, plants, animals, and even people, which composes all things and gives people meaning. People in this land respect and listen to country, and accept guidance from it.
Kamilaroi people has their unique kinship system that created a special social system. Each level of this particular kinship system is closely linked to the "country " through totems. Everyone uses totems extracted from nature to define their social identity which makes Kamilaroi society closely integrate with nature.
Today's people have a simpler social system, and each person's social attributes are separated from nature. Natural symbols are the most important way for aboriginal people to connect with nature. Though the symbols are simple in structure, they’re strung together to tell a complex story.
This design put totemic cultural symbols representing the social attributes of Kamilaroi people into the skeleton of modern wood structures, and shape the space through building components of different scales.

Symbols are used to convey stories in Aboriginal culture. They’ve been used since the earliest rock art paintings and are still used in contemporary artworks. The word “person” is characterized by an upside down “U.” The concentric circle usually means camp site or water hole in their drawings.

X-Ray art is a style of Aboriginal painting that breaks down the subject's anatomy into sections, based on how it is butchered and utilized. The Aboriginal people are ethical hunters who do not waste any part of their prey. X-ray paintings acknowledge how an indigenous artist understands the nature of its musculoskeletal interior.
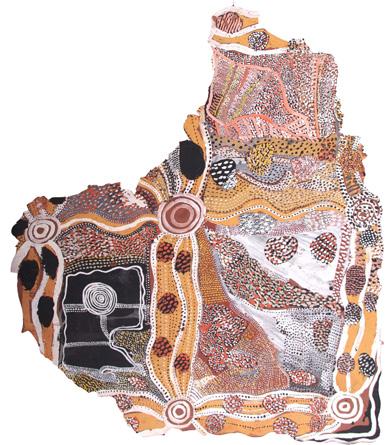
Water and Tucker, 1972, by Johnny Warangkula Tjupurrula
This composition is an elaboration on the conventional desert iconography for Rain or Water Dreamings: two sets of concentric circles, representing fresh waterholes, joined by a series of meandering lines to represent flowing water. The footprints of the Water Ancestor appear in the lower left quadrant while the black area in the lower right represents a clay pan.
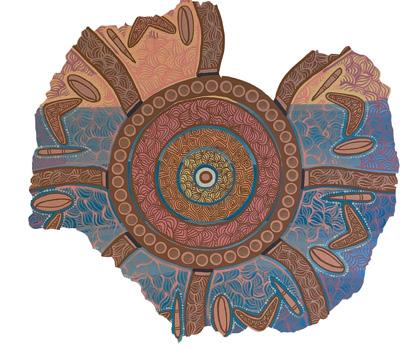
Women’s Camp by Biripi Artist Raechel Saunders
The Aboriginal art symbol for a waterhole or campsite is a series of concentric rings. The Aboriginal art symbol for people sitting uses a combination of icons where several figures are arranged around the symbol for a campsite or waterhole. The boomerang is an aerodynamic stick that was designed by aboriginal people to be used as a weapon for hunting.
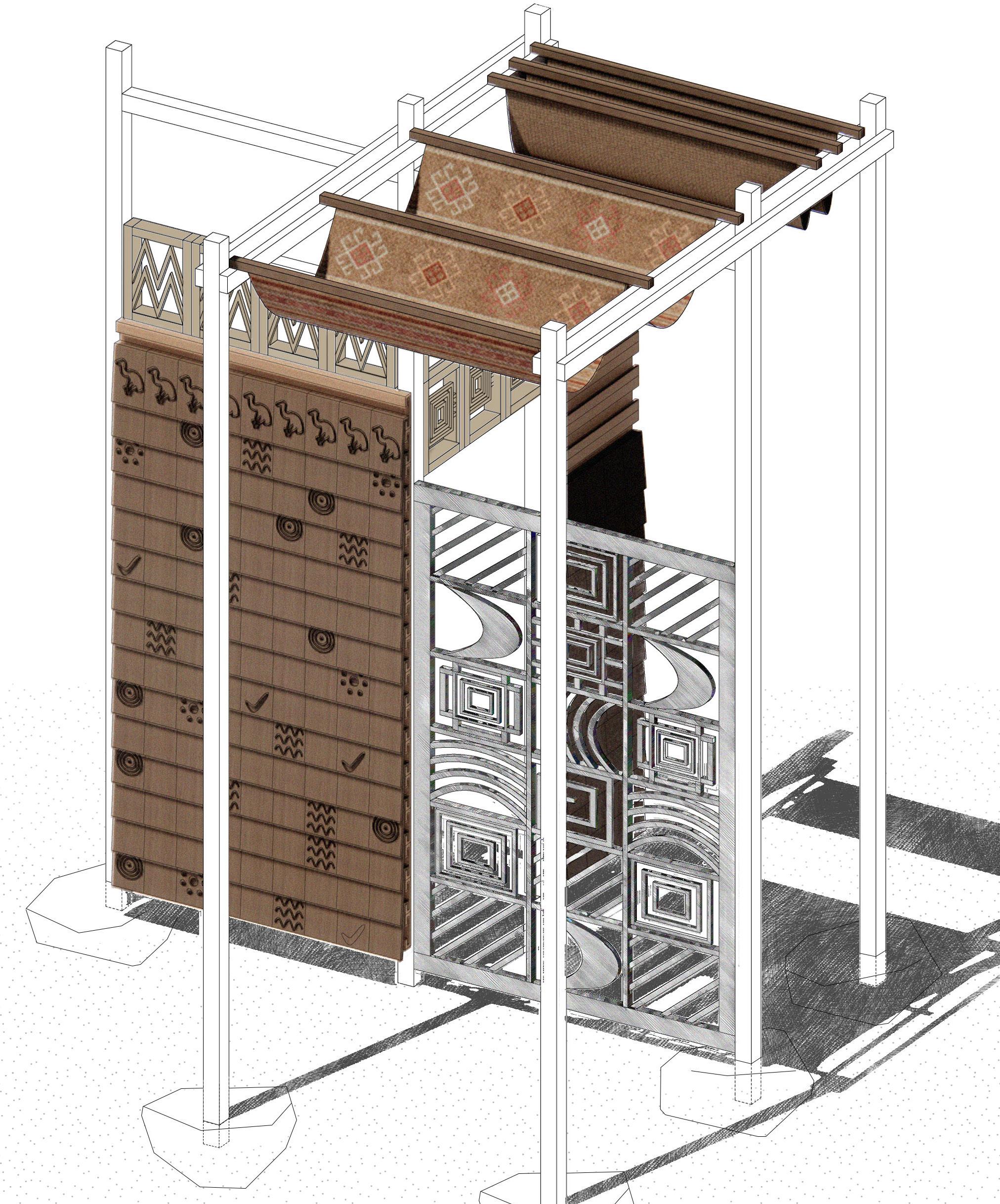
Dick Nguleingulei Murrumurru 'Kangaroo' 1959 Aboriginal Elements Study
- 3 -
Dennis Nelson Tjkamarra, Tjikari Man Dream
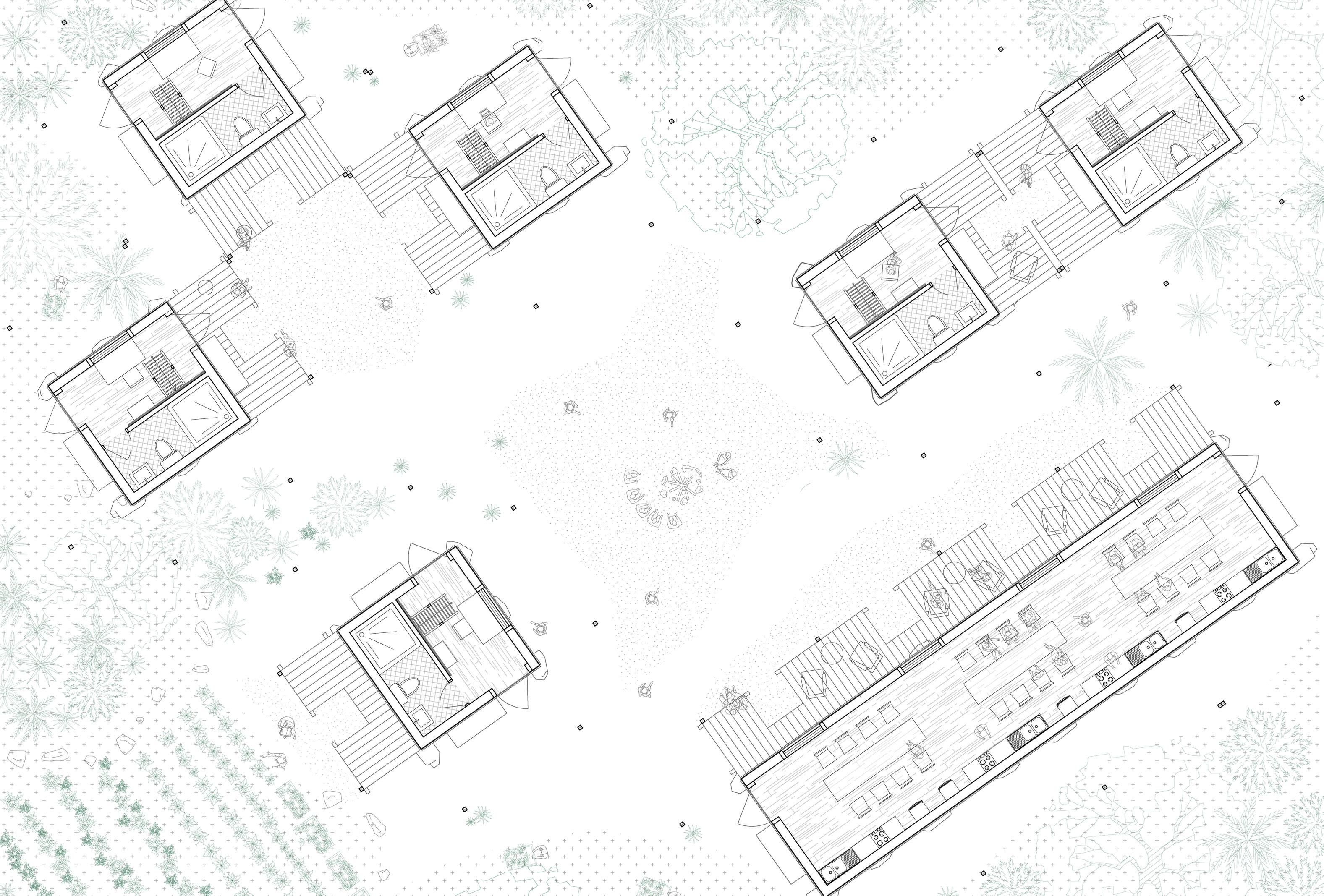
- 4Plan 1:500 N 0 1 5m

- 5Cluster of Units
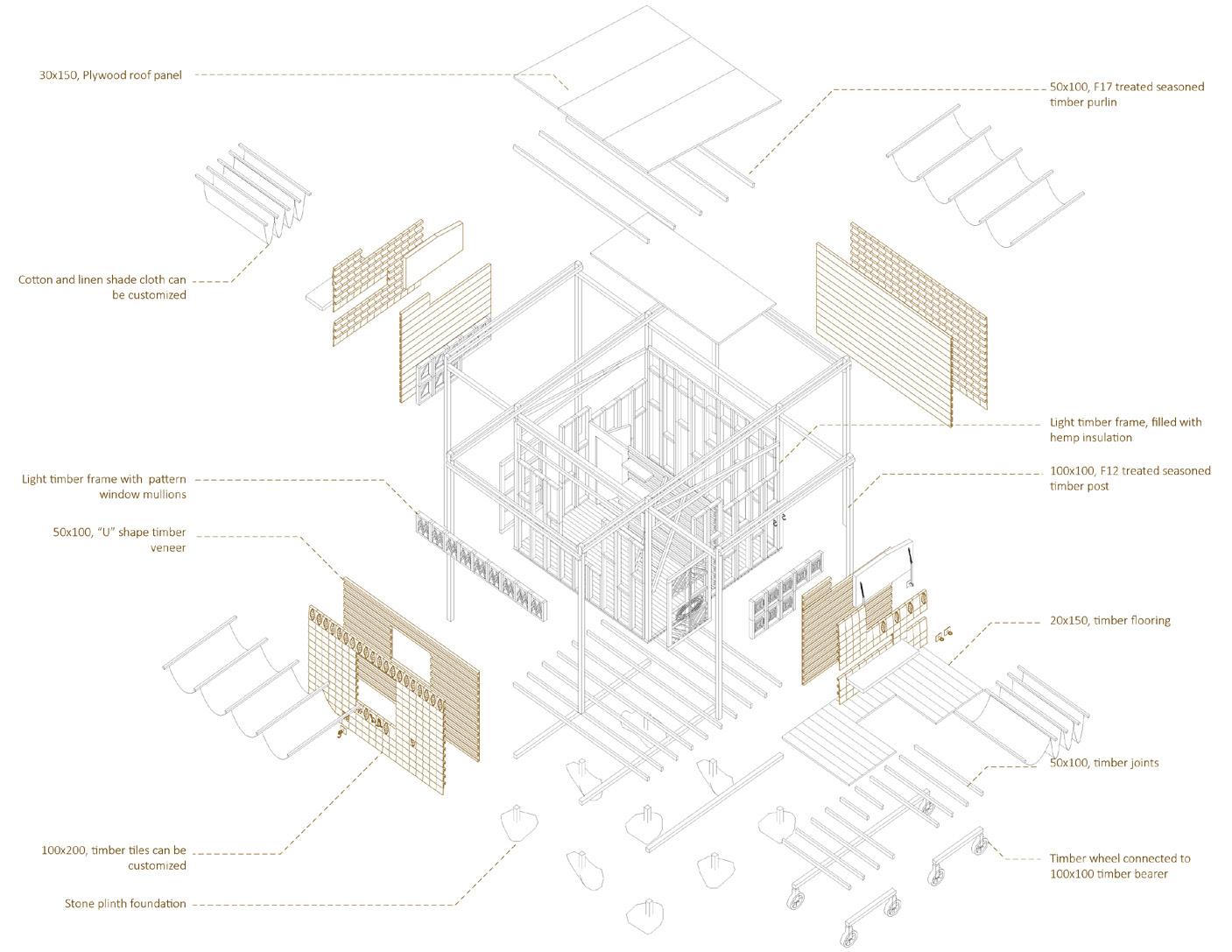
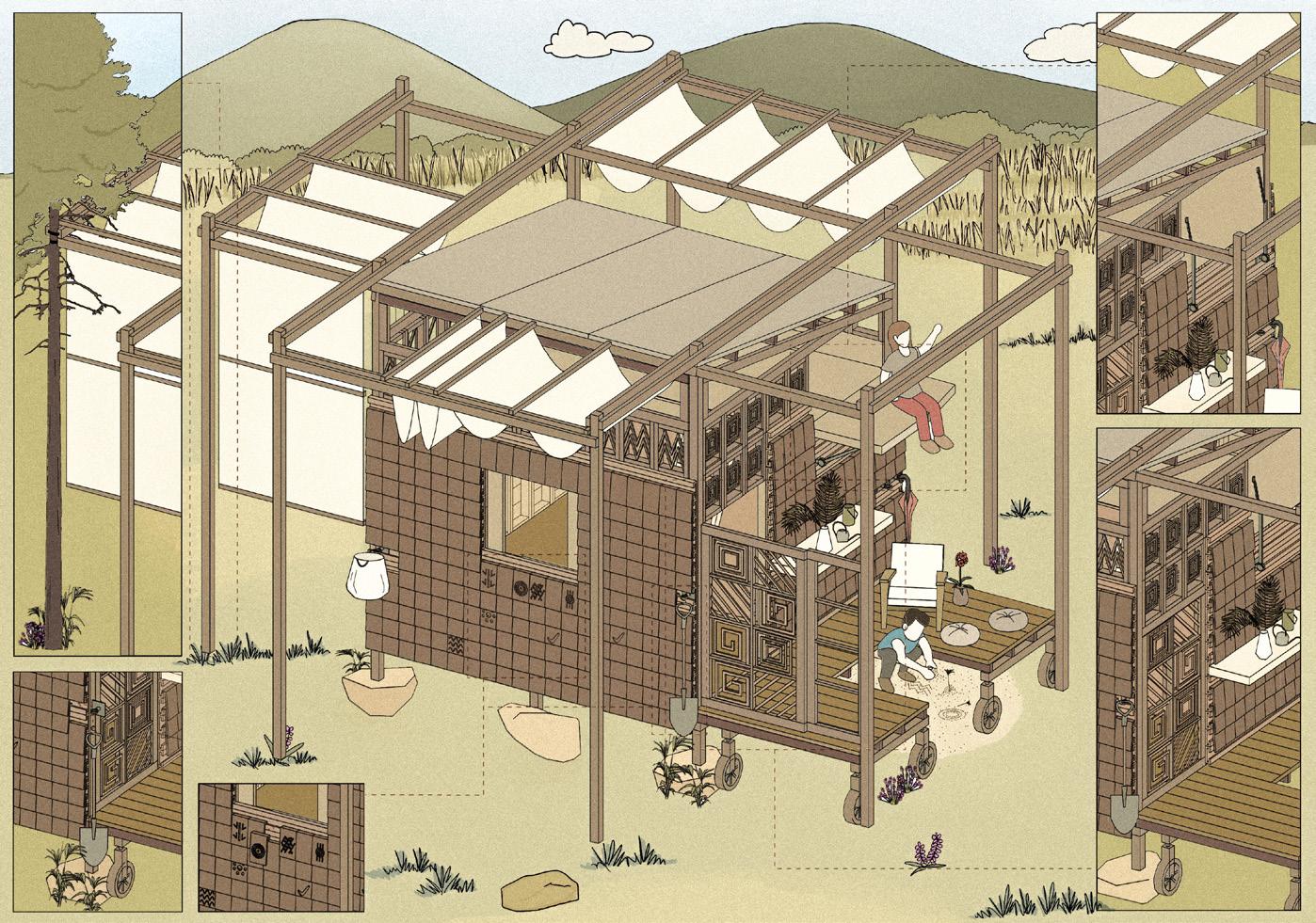
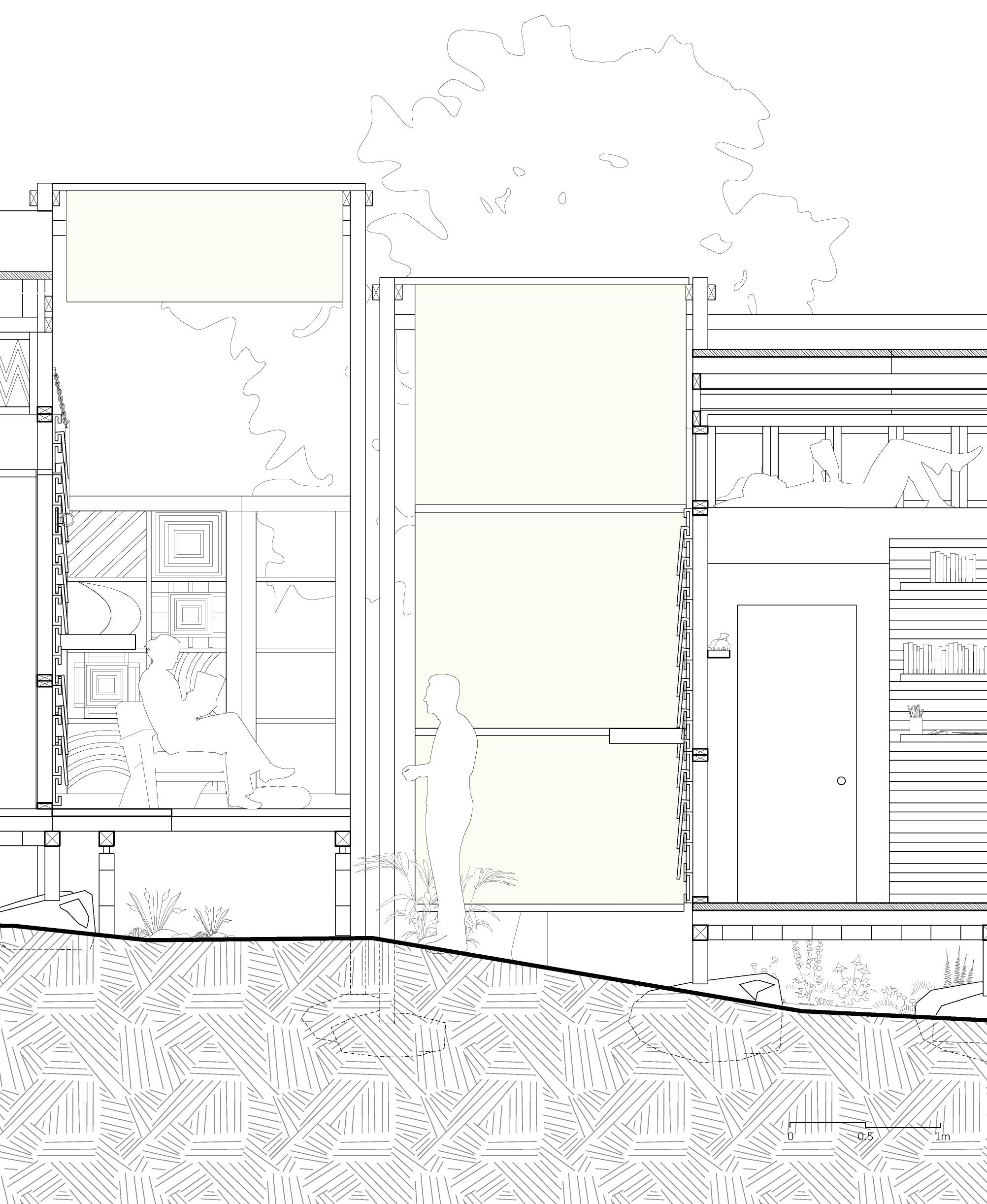
- 6 -
Section Single Unit
Structure of the Single Unit
02 "The Hit" - War Memoral & Animal Shelter
Academic Project
Year3 2023.2-2023.6
Location: Sydney CBD, NSW, Australia
Individual Project
Instructor: Maria Cano Dominguez

The two programs to be combined are war memorial and animal shelter. War is the common enemy of humans, which is cruel, despairing, and full of inequality. There are still a great number of people and animals suffering in wars at present. Except the animal used in wars, people are hurting animals in other way. Now, due to the modernization, lots of homeless animals appears in the city, they become a huge group cannot be ignored. In order to raise awareness of people to prevent wars and to protect nature, there needs a place where can remind them the miserable times of wars, the animals died in the history, and see the pitiful homeless animals at present that due to people’s activities damaged their homeland. Therefore a compositive building is designed here, located at 142 Clarence Street, in the heart of CBD which will be a good reminder to people and a dream place for people to have a good wish to the peaceful future, which combined war exhibition, meditation space, homeless dogs&cats living space, and animal clinic.

- 7 -
Render
Exterior

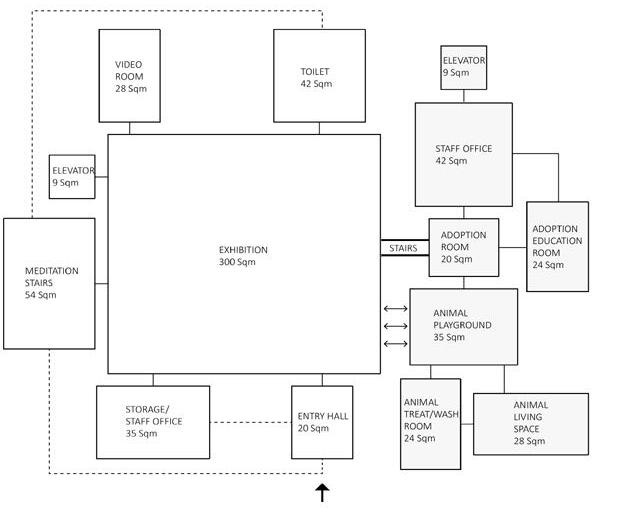
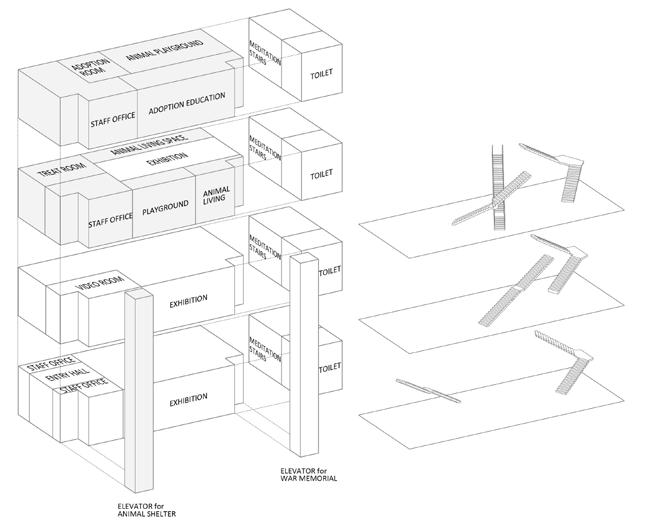
Stacking Diagram
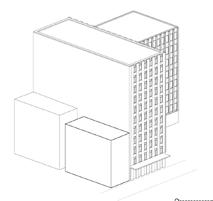
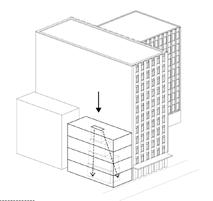
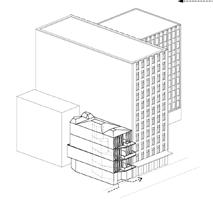
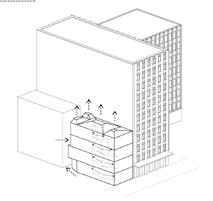
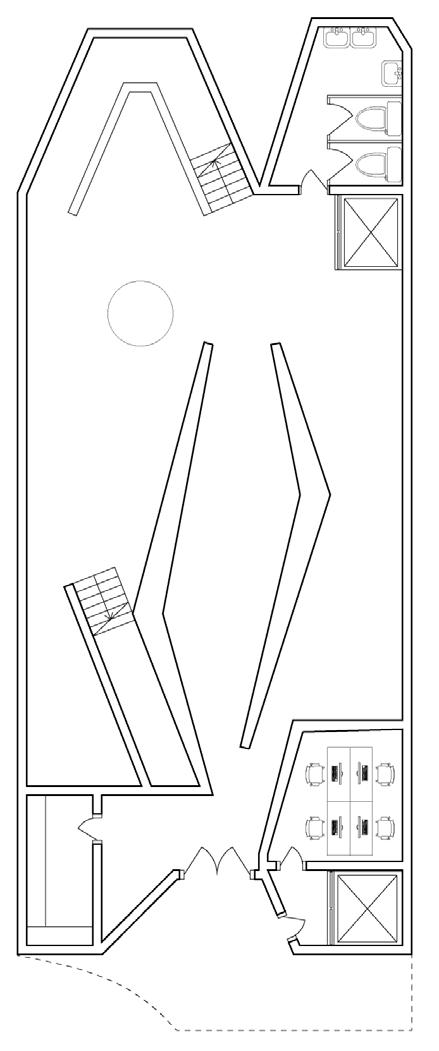
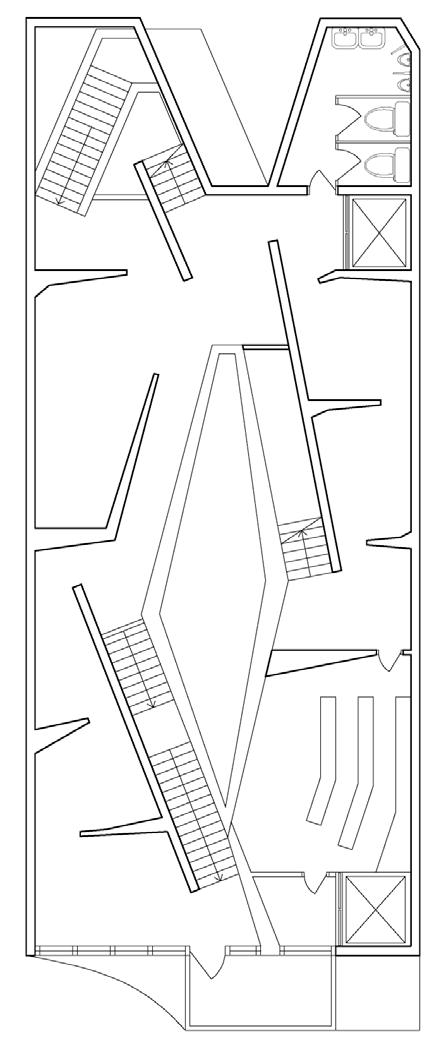
The building consists of a war memorial and an animal shelter. The War Memorial consists of entry hall, exhibition space, video room, meditation staircase and staff offices. The animal shelter consists of animal living space, treat rooms, adoption rooms and offices. The two themes are connected by stairs.
The site is in the middle of high-rise buildings in Sydney's CBD. Light represents hope and plays an important role in the concept. A conical patio was dug inside the main body to introduce sunlight, and people followed the guidance of light upstairs, transitioning from human killing to animal adoption, seeing a new hope for life. In the process to let people experience the confusion of war, the patio was cut into irregular pentagons. The first floor of the entrance is indented to allow more people to walk in.
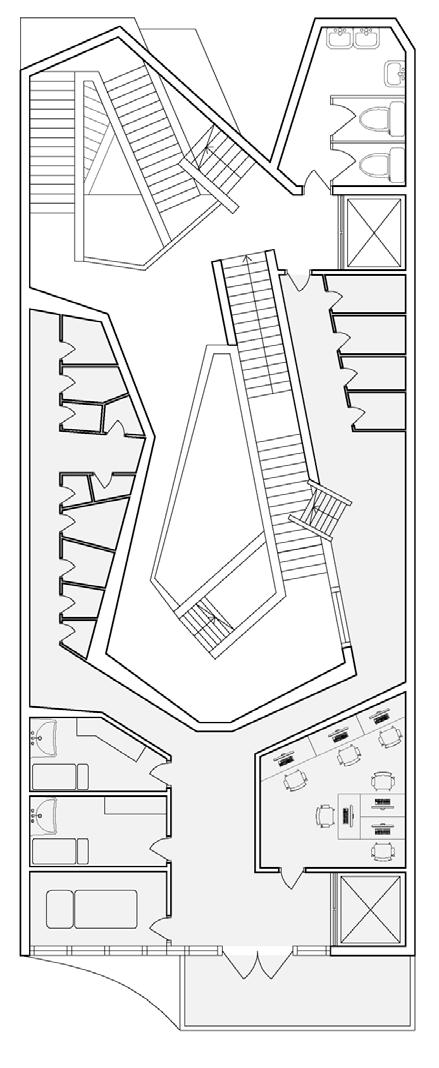
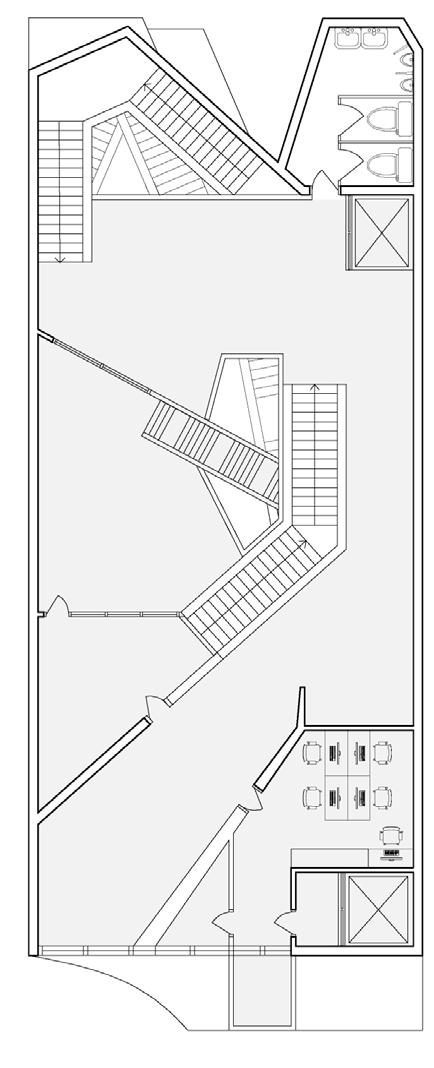
- 8 -
Animal Shelter
Forming Diagram War Memorial
Typology Analogue Bubble Diagram
1 1 1 2 9 3 4 5 6 7 8 10 2 3 3 4 5 6 4 7 8 9 10 1 1 1 4 2 3 5 6 2 3 3 3 6 7 8 4 1. Entry Hall 2. Storage Room 3. Exhibition Hall 4. Service counter 5. Meditation Stairs 6. Women Toilet 7. Staff Office 8.Elevator to animal shelter War Memorial War Memorial War Memorial War Memorial Animal Shelter Animal Shelter Animal Shelter Animal Shelter 1. Balcony 2. Animal Treat Room 3. Washing Room 4. Animal Living Space 5. Meditation Stairs 6. Women Toilet 7. Stairs for animal 8. Animal Playground 9. Staff Office 10.Elevator to animal shelter 1. Balcony 2. Storage 3. Adoption Education Room 4. Adoption room 5. Animal Playground 6. Meditation Stairs 7. Men Toilet 8. Adoption Consulting 9. Staff Office 10.Elevator to animal shelter 1. Exhibition 2. Meditation Stair 3. Men Toilet 4. Video Room 5. Control Room 6. Balcony 5 3F Plan Ground Plan 4F Plan 2F Plan N N N N 0 1 5m 0 1 5m 0 1 5m 0 1 5m A A'


- 9 -
3F View
Axonometric Drawing
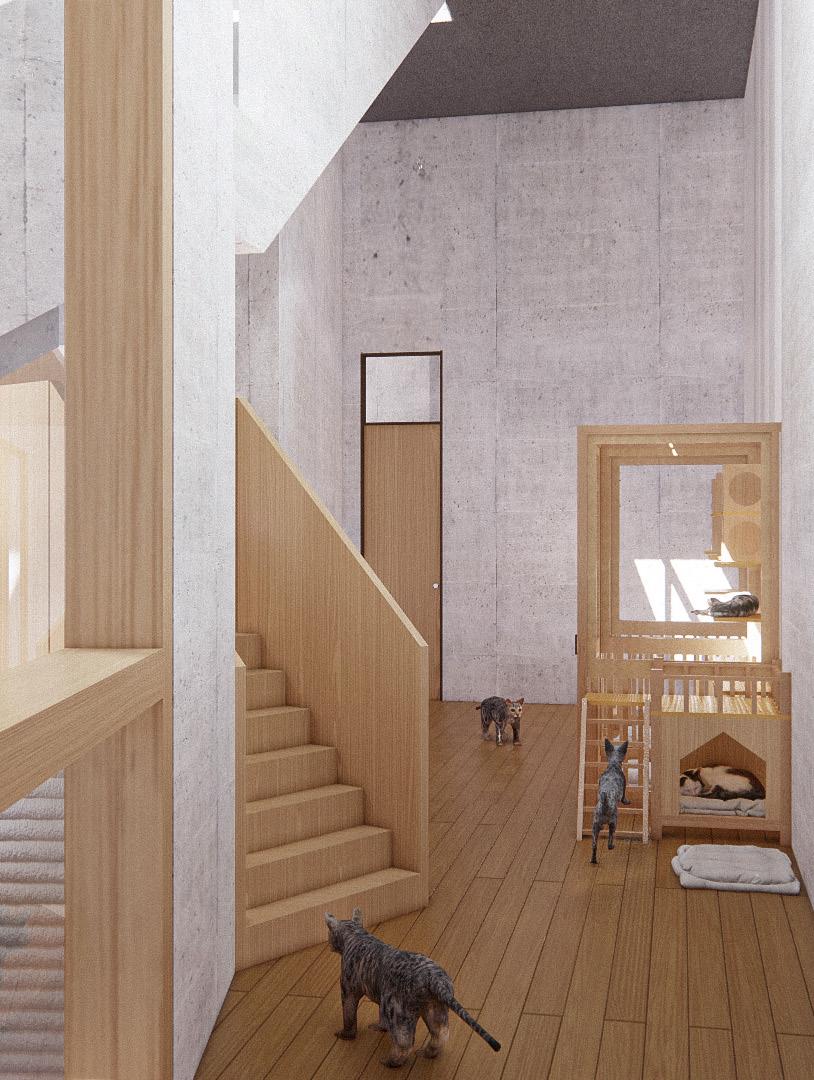
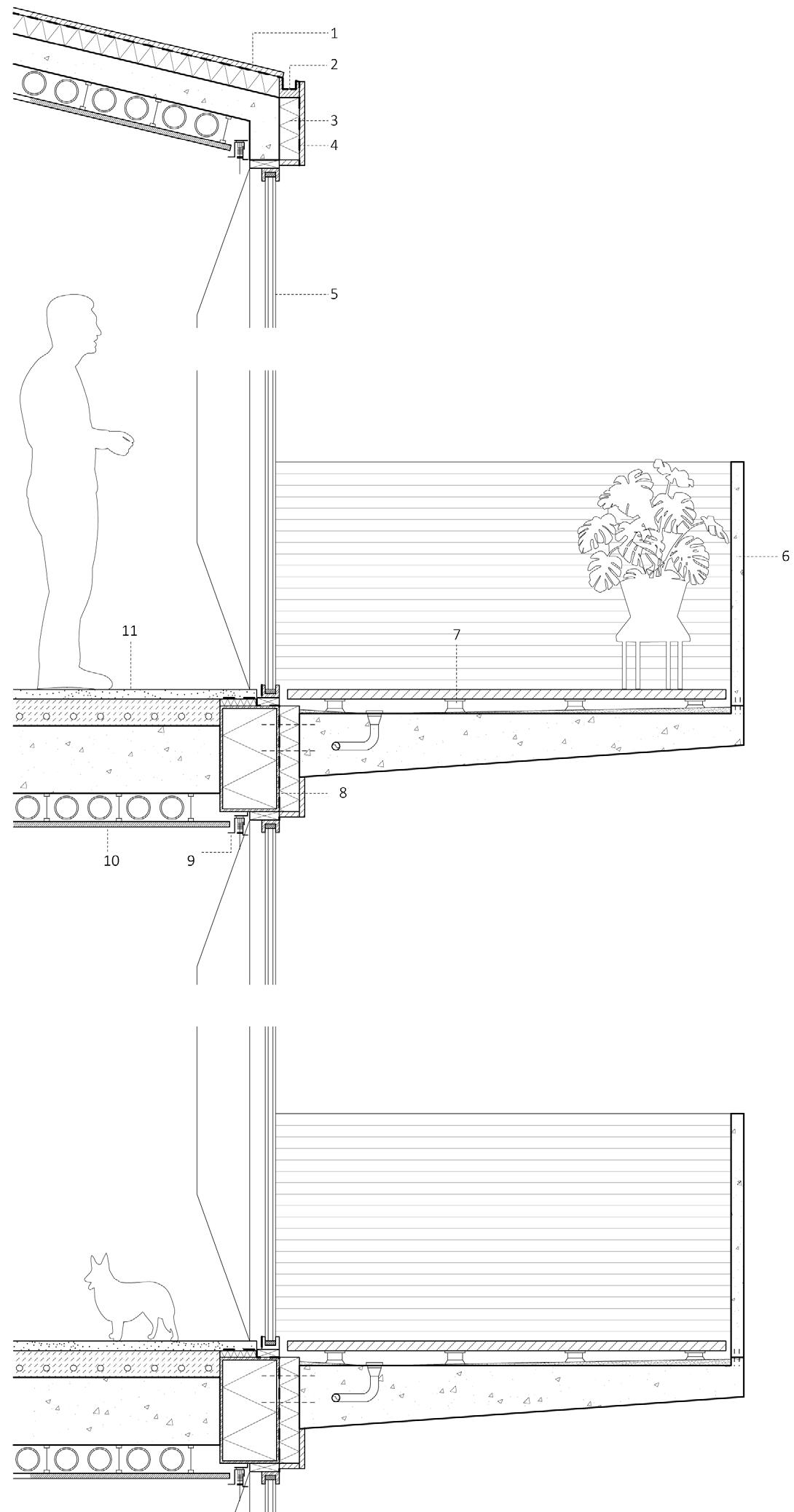

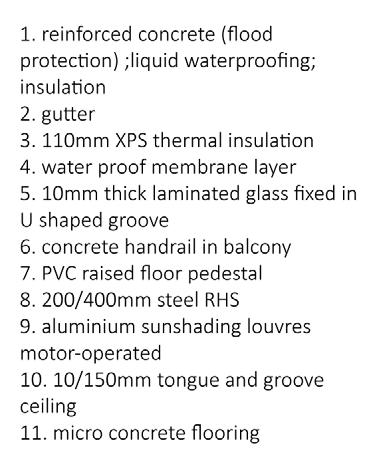
- 10 -
Animal Living Space
Facade Construction Detail
Section A-A'
03 "Column" Forest-- Office Building Design
Academic Project
Location: Sydney CBD, NSW, Australia
Year3 2023.8-2023.11
Individual Work
Instructor:Yanyan Zhang
This project starts from studying the material properties of CLT and concludes that CLT has good two-way spanning capacity. According to its special mechanical properties, an innovative building component "column" is designed, a tube formed by CLT plates enclosed or crossed.
The "Column" not only serve as load-bearing elements, but also can resist high racking and compressive forces. In response to the space needs of the office building, the "columns" transformed into six forms to accommodate different programs. The remaining space divided by columns then be defined as a flexible office area.
In response to the space requirements of the office building, the project site is located at the boundary between the skyscrapers and the park in the Sydney CBD. In response to the special geographical location, the spatial arrangement on the city side follows the square axis of the city, while the spatial arrangement and form on the park side are more organic and flexible.
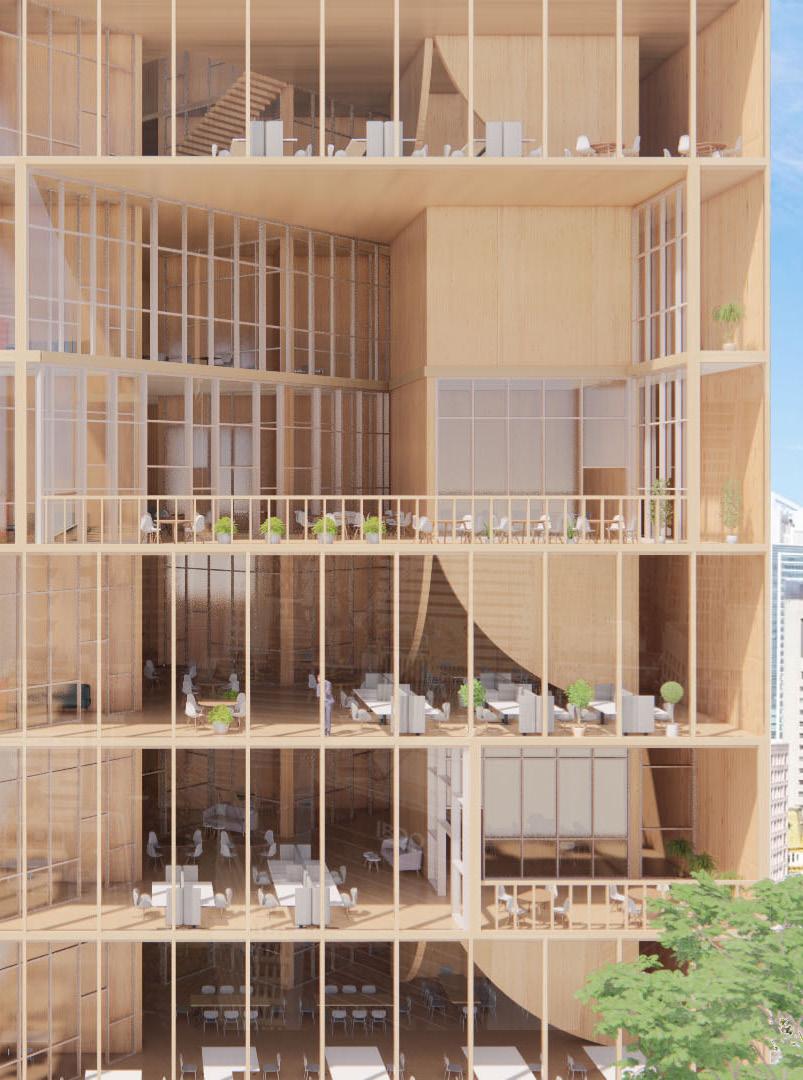
- 11 -
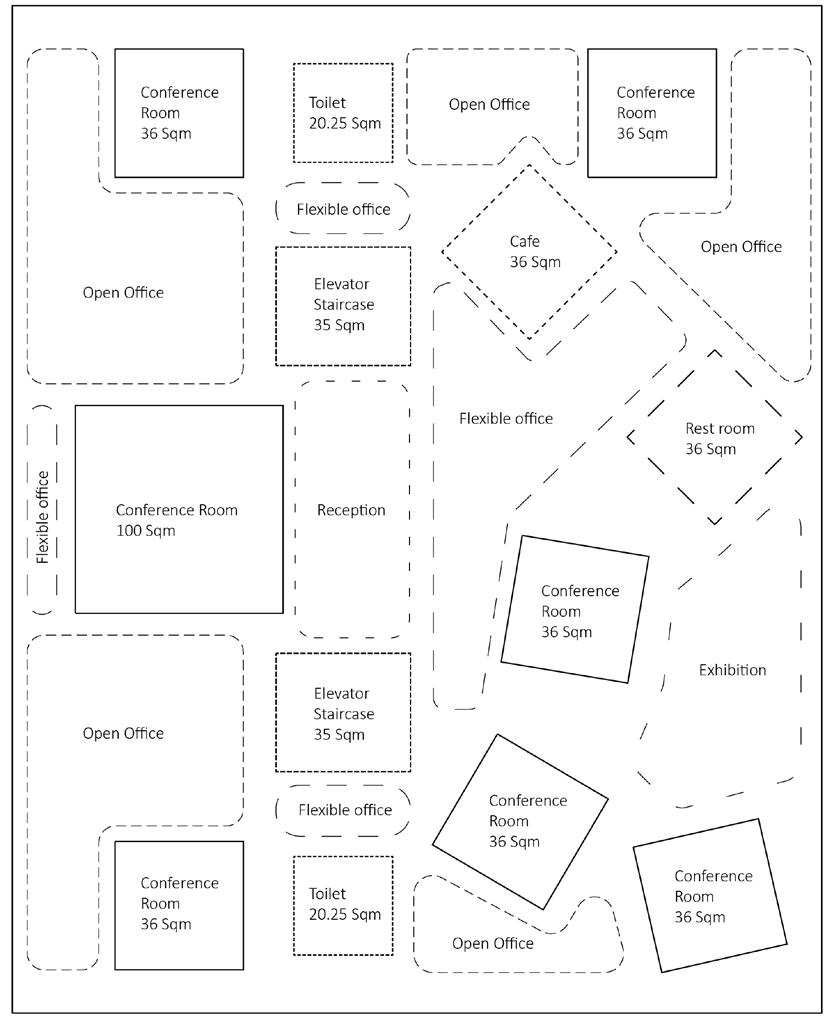
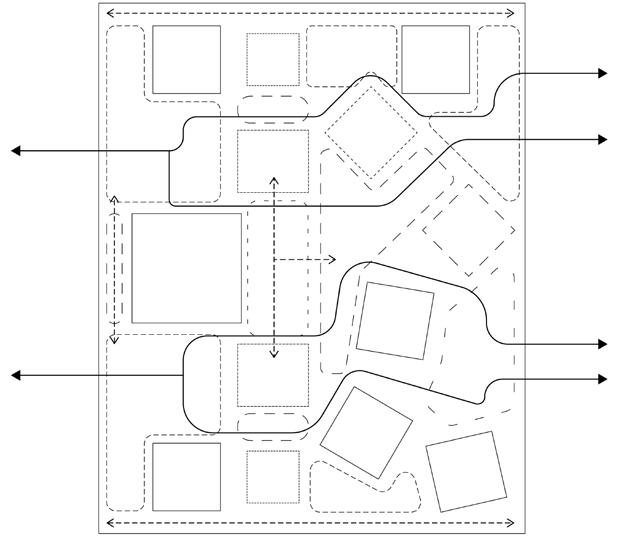
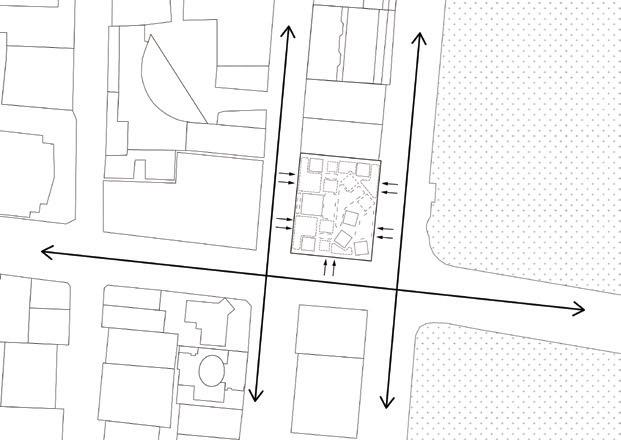
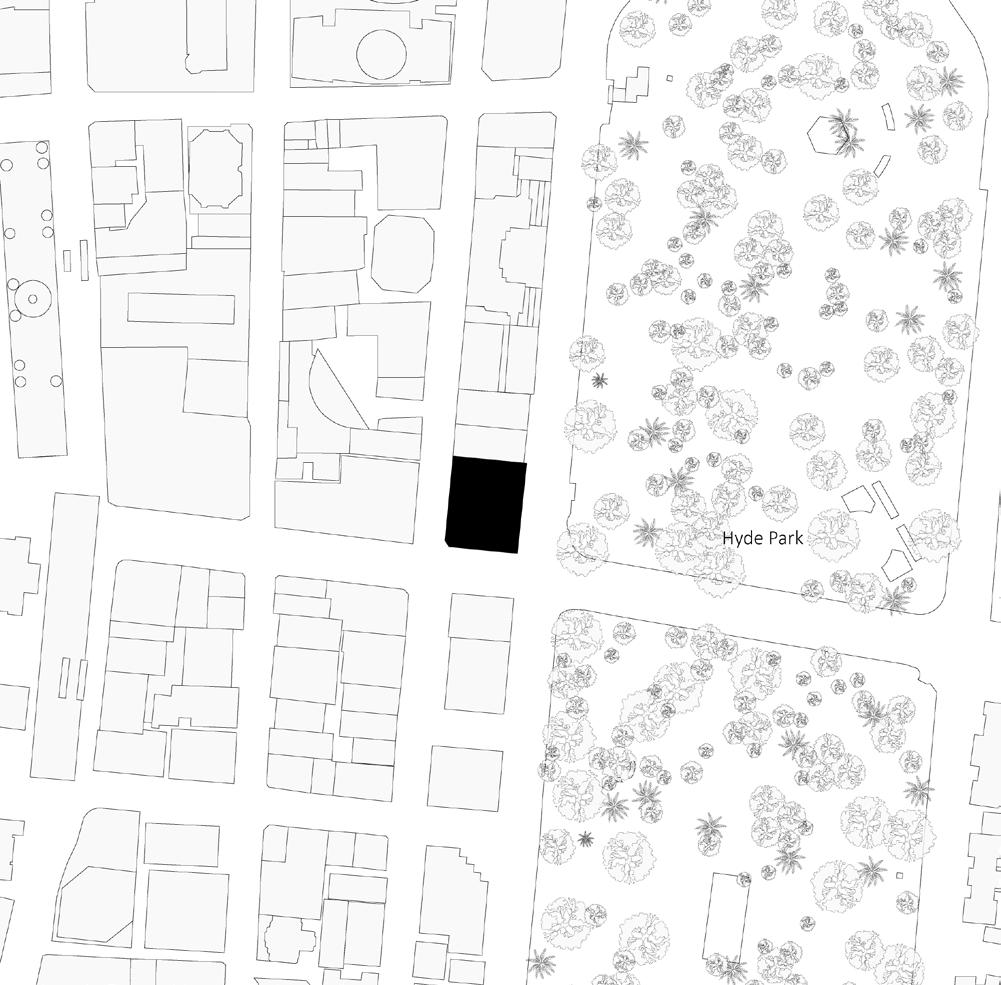



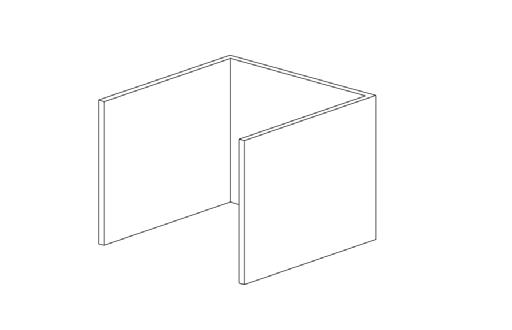
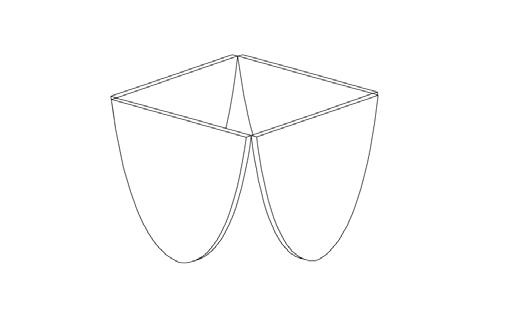
"Square Column"
The structural types of columns are divided into two categories, "Square columns" and "U-shaped columns". They are located in different locations and serve different spatial functions. "Square columns" are mainly distributed on the side near the city, and "U-shaped columns" are distributed on the side near the park.
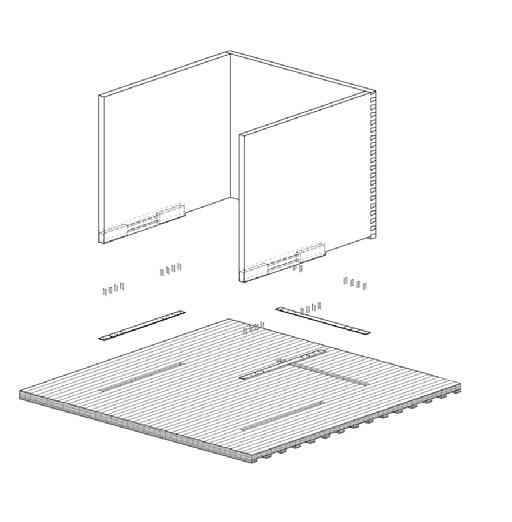
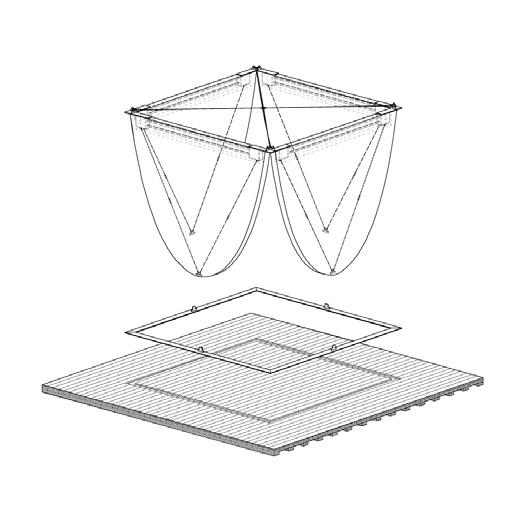
"Column" Structure
The structural design of the building abandons the traditional beam and column structure, and uses cylindrical "columns" with different forms to transfer the vertical force. The CLT rib floor slab and the joints of each "columns" work together to resist horizontal shear forces.
Rib Slab Structure
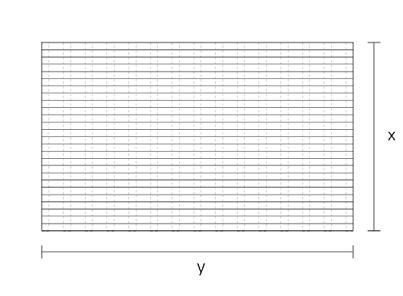
Plan of CLT Rib Slab
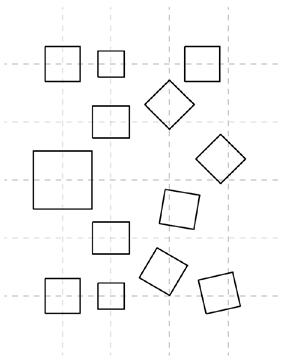
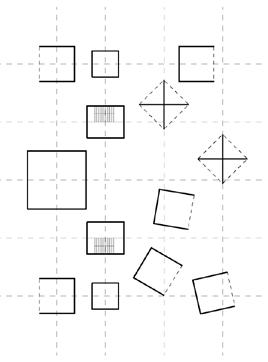
Joint between Floor Slab and Wall
The advantage of wood is that it can withstand tension, but it cannot withstand too much pressure. Therefore, it is necessary to strengthen the parts under pressure. Prefabricated parts are added to the joints of each floor and "column" to enhance its resistance to pressure.
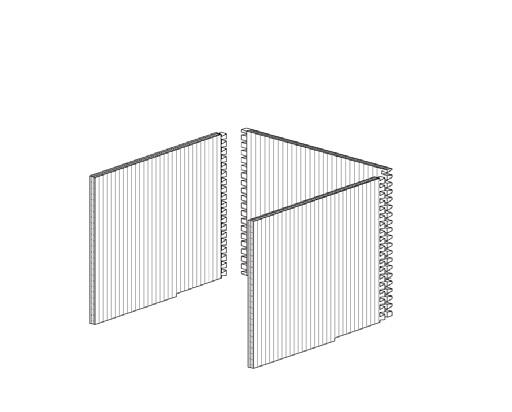
Joint between Floor Slab and Wall Joint
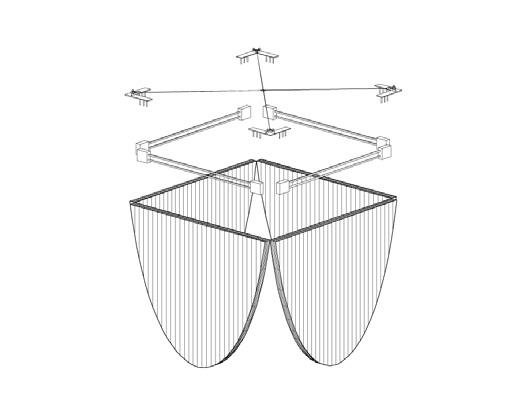
Joint

Elevation of CLT Rib Slab
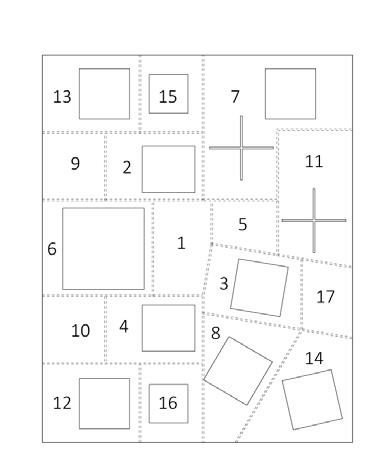
- 12Site Plan 1:1000
and Sight Corridor Exterior Circulation N 0 25 50 100m Auditorium
Programs Circulation
between Walls
"U Shape Column"
Sequence of Installation
between Walls
Private
Cafe Conference room
Conference
1.2 ≤ x/y ≤ 2 a/b
Conference room City side
Office
Park side
room Park side
= 1
There are dovetails between the clt plate and the plate for connection, in order to form a uniform force on the two walls. The dovetail minimizes the free movement of each member, thereby strengthening each "column"
Arraying Uniform "Column" grid extract from city fabric To an organic, disordered natural environment Adjust size and orientation according to program Refine the form of each "column" to make diverse space
& Scaling
Articulating
Rotating
Shifting
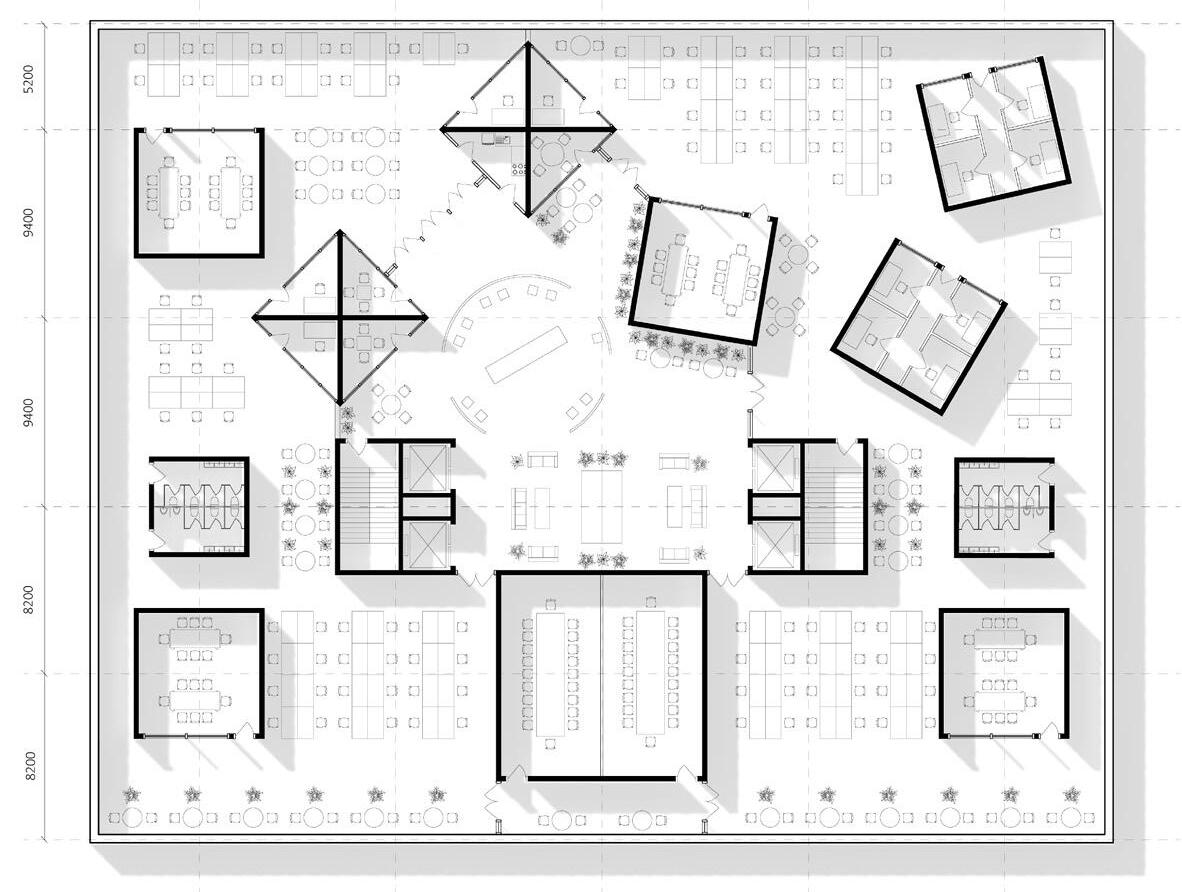

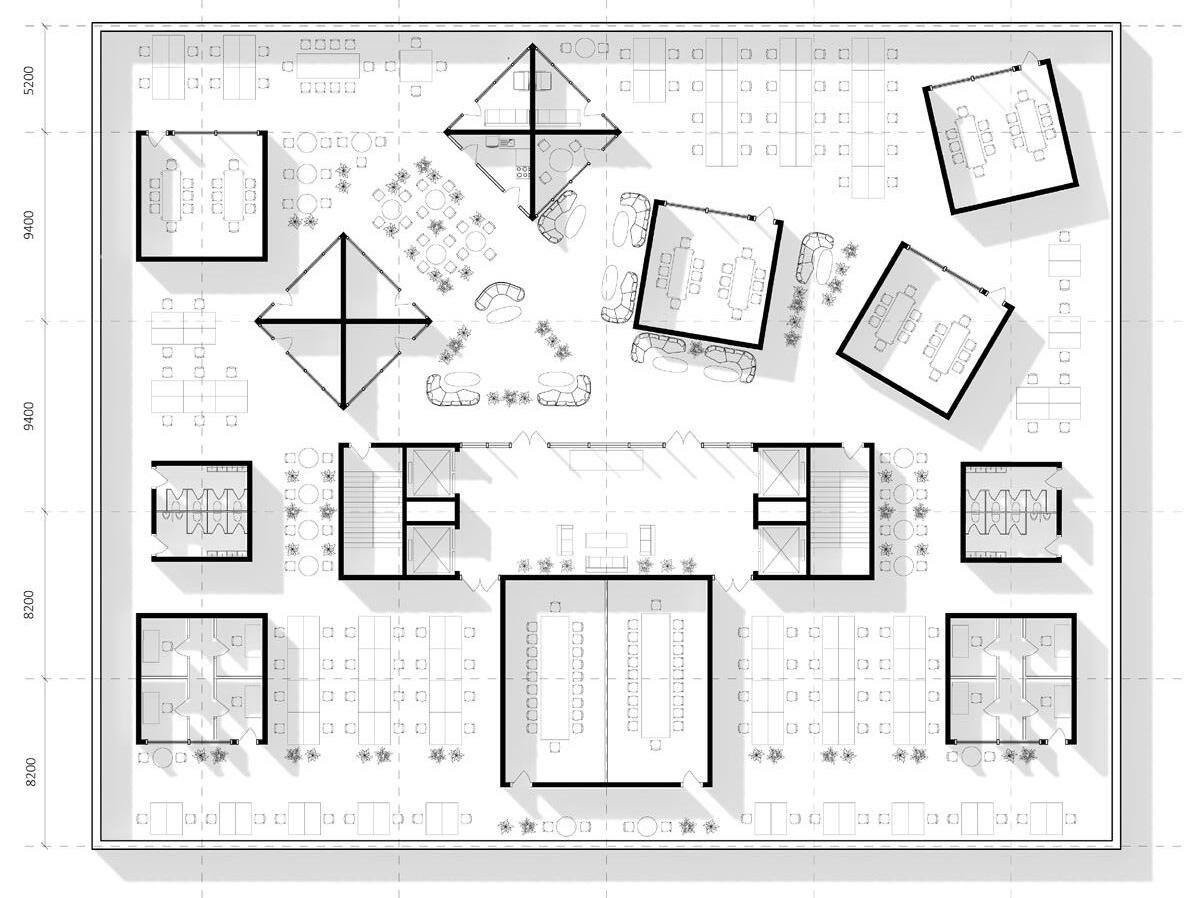


- 131. Conference room 2. Open office area 3. Large conference room 4. Toilet 5. Elevator 6. Reception 7. Kitchen & cafe 8. Public exhibition space 9. Private office For the small company floor, there are partitions that divide the floor into two parts for the two companies to use. They share reception and exhibition space
Interior Facade Interior Facade
"SMALL"
Company Floor Plan
1. Private office 2. Open office area 3. Large conference room 4. Toilet 5. Elevator 6. Reception 7. Kitchen & cafe 8. Conference room 9. Leisure area For mid-sized companies, they can have a whole floor to themselves, with more flexible open office spaces and seating areas. Axonometric Bird View 0 5 10m 0 5 10m 1 1 1 1 1 1 2 2 2 2 2 2 2 2 2 2 3 3 4 4 4 4 5 5 5 5 6 6 7 7 8 8 8 8 8 9 9 9 9 9 E' E
"MEDIUM" Company Floor Plan
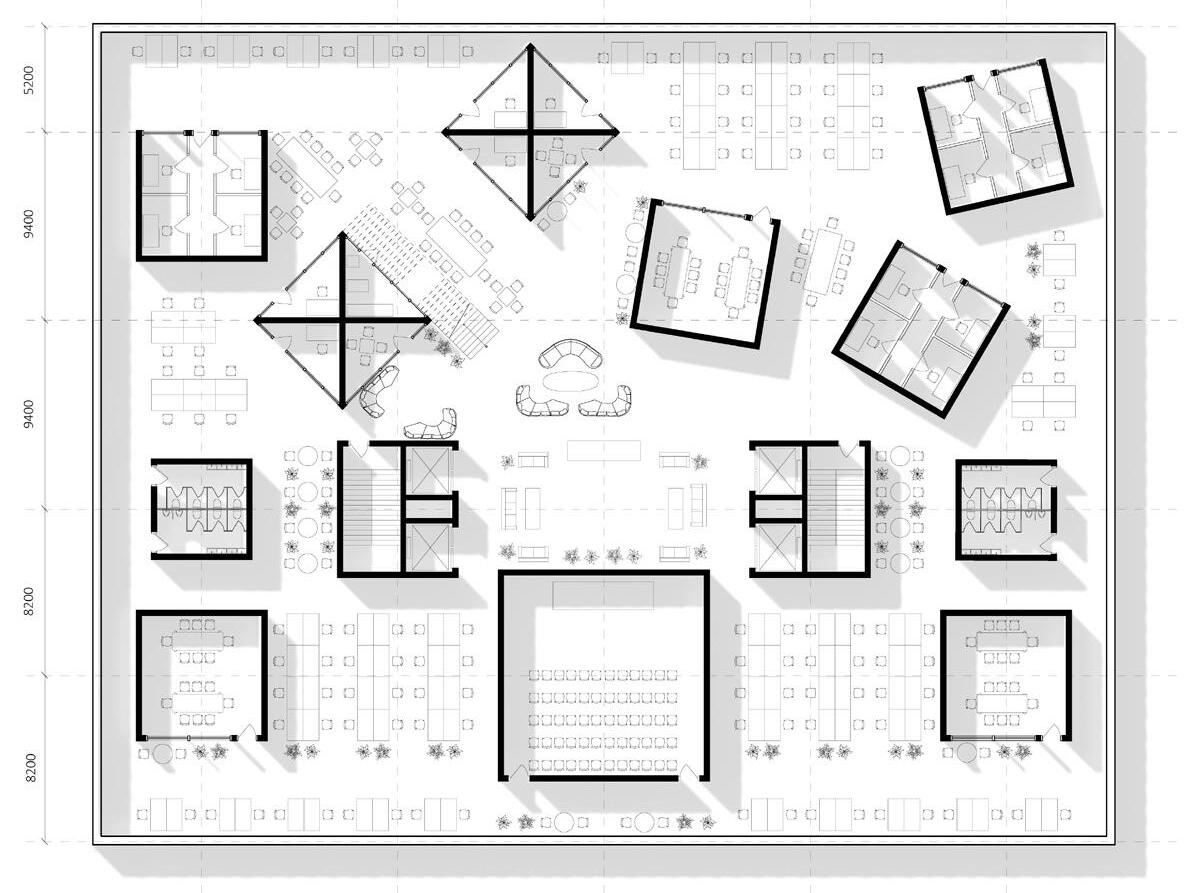
"LARGE" Company First Floor Plan
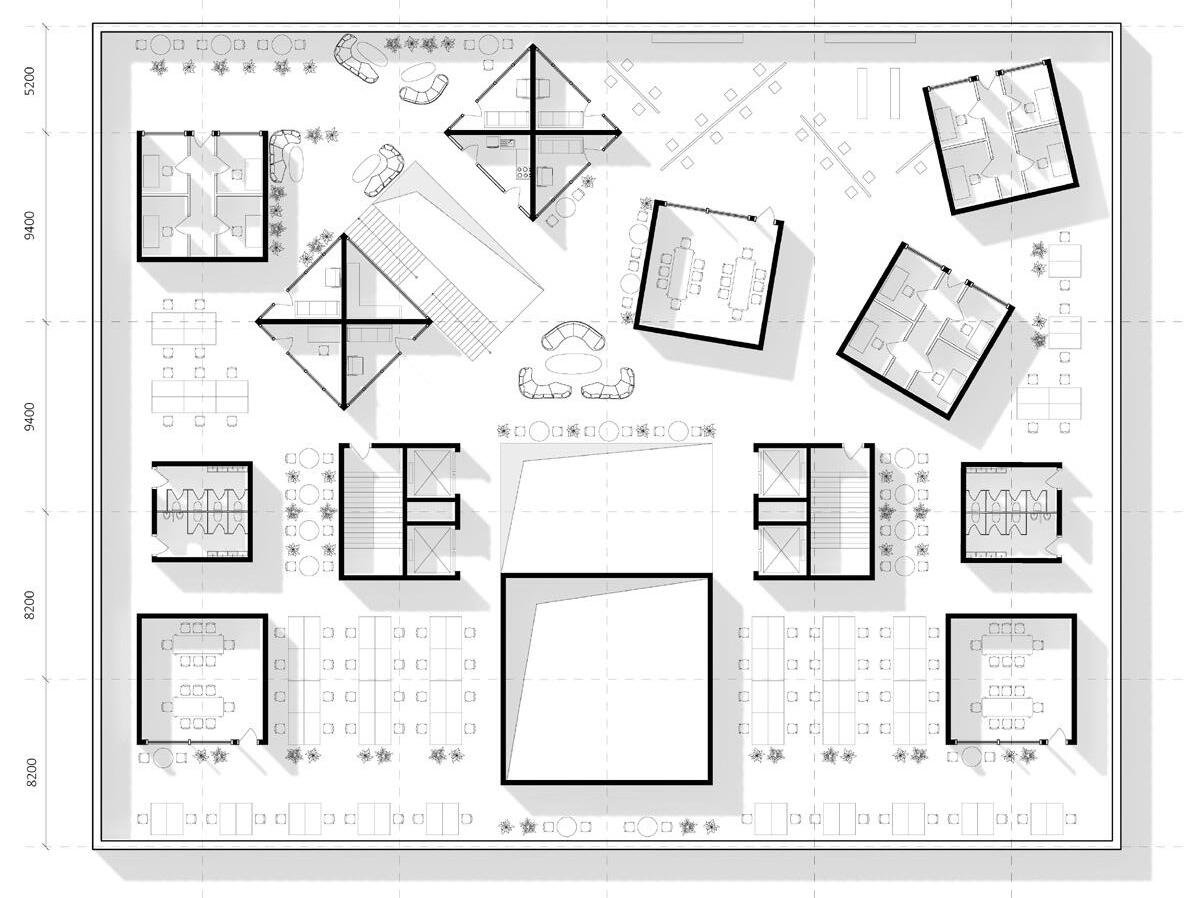
"LARGE" Company Second Floor Plan


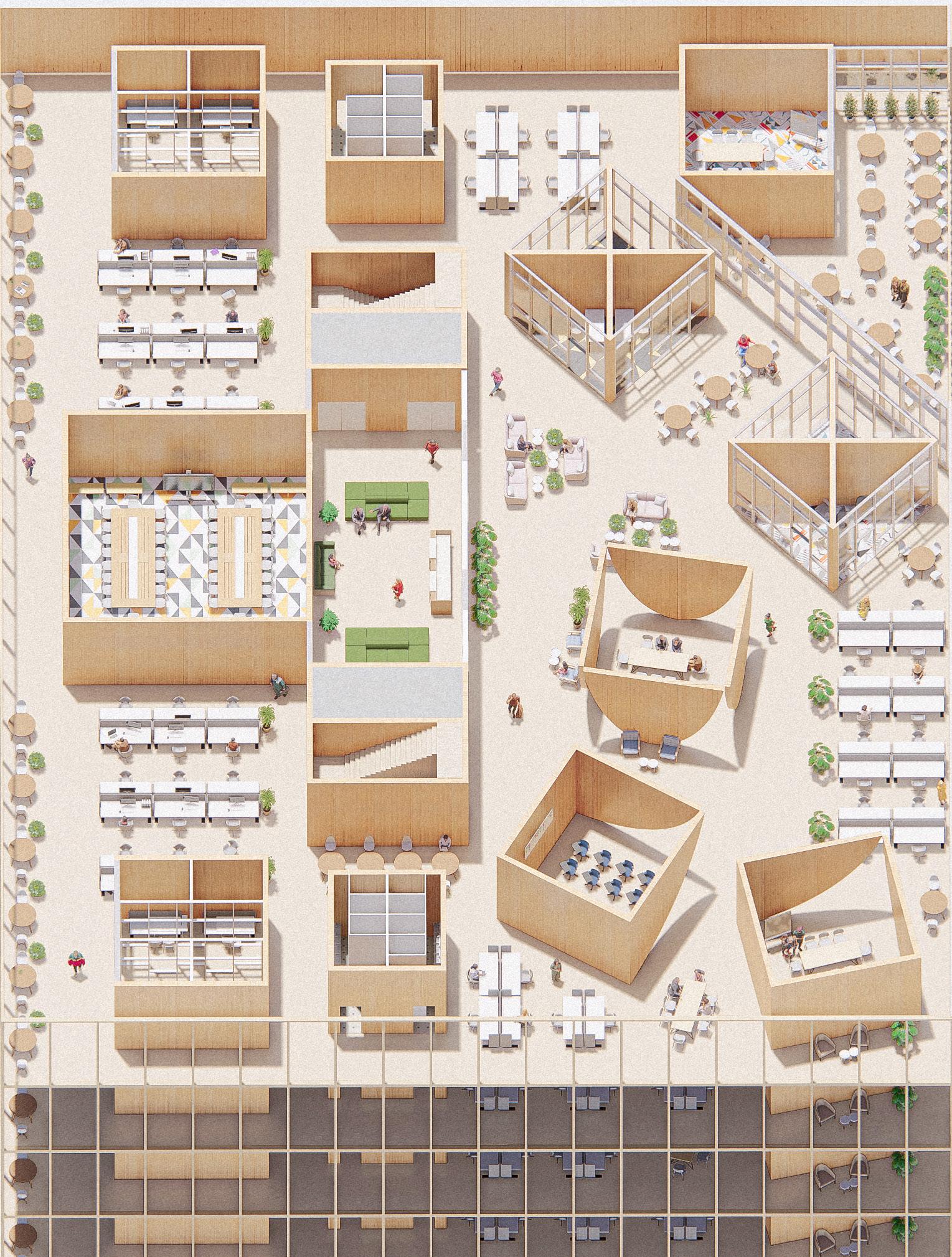
- 14 -
1. Conference room 2. Open office area 3. Auditorium 4. Toilet 5. Elevator 6. Reception 7. Kitchen & cafe 8. Private office 9. Leisure area For large companies, they can use two levels, some double-height space to provide them with more functional experience. For example, there is the auditorium in the "column", the spacious and bright meeting space, the semi-open meeting room next to the stairs, and the flexible company exhibition space. 1. Conference room 2. Open office area 3. Auditorium 4. Toilet 5. Elevator 6. Reception 7. Kitchen & cafe 8. Private office 9. Leisure area 10. Exhibition space Interior Axonometric Drawing Interior Facade Interior Facade 0 5 10m 0 5 10m 10 1 1 1 1 1 1 2 2 2 2 2 2 2 2 2 3 3 4 4 4 4 5 5 5 5 6 7 7 8 8 8 8 8 8 9 9 9 9 9

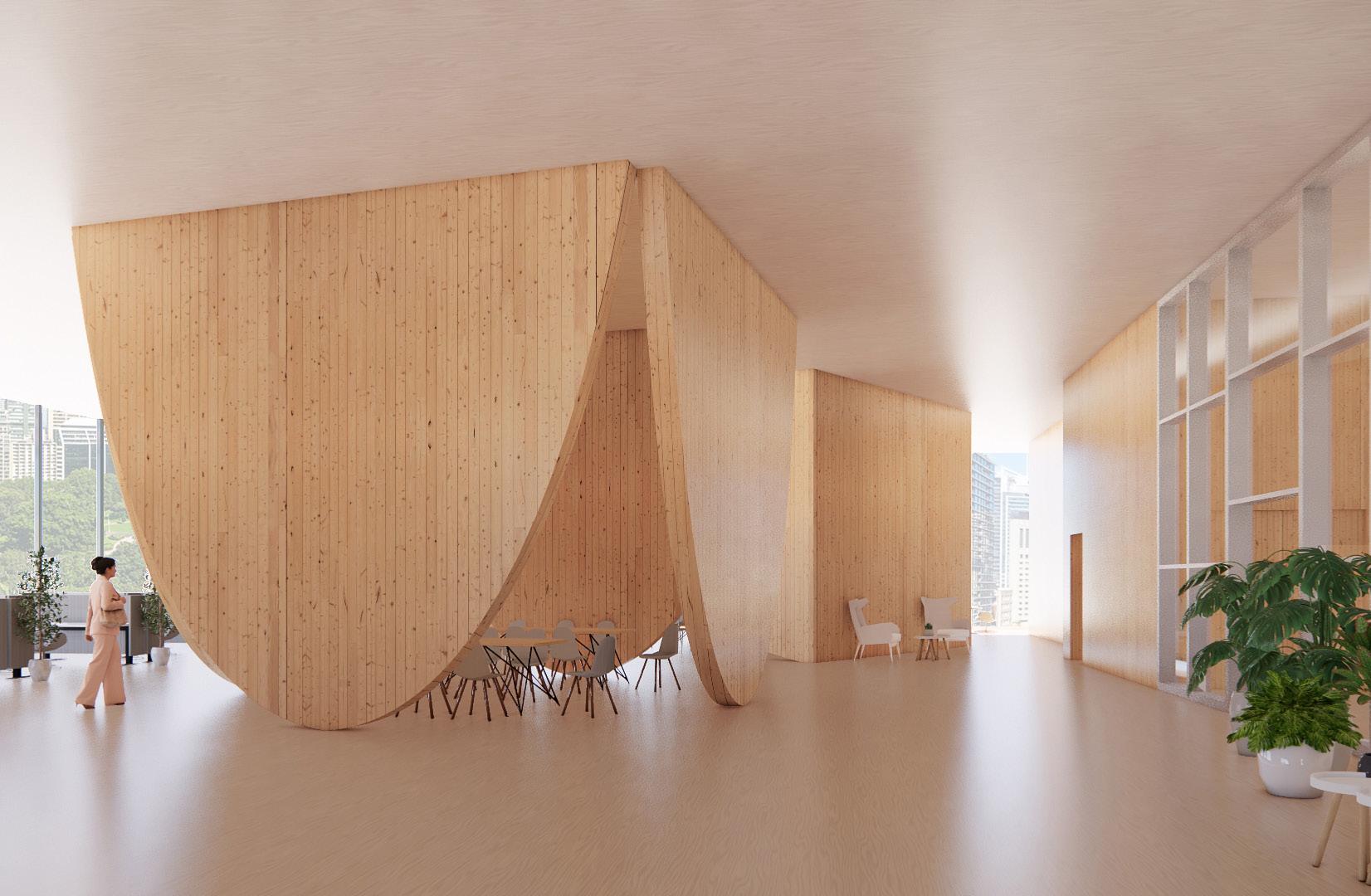
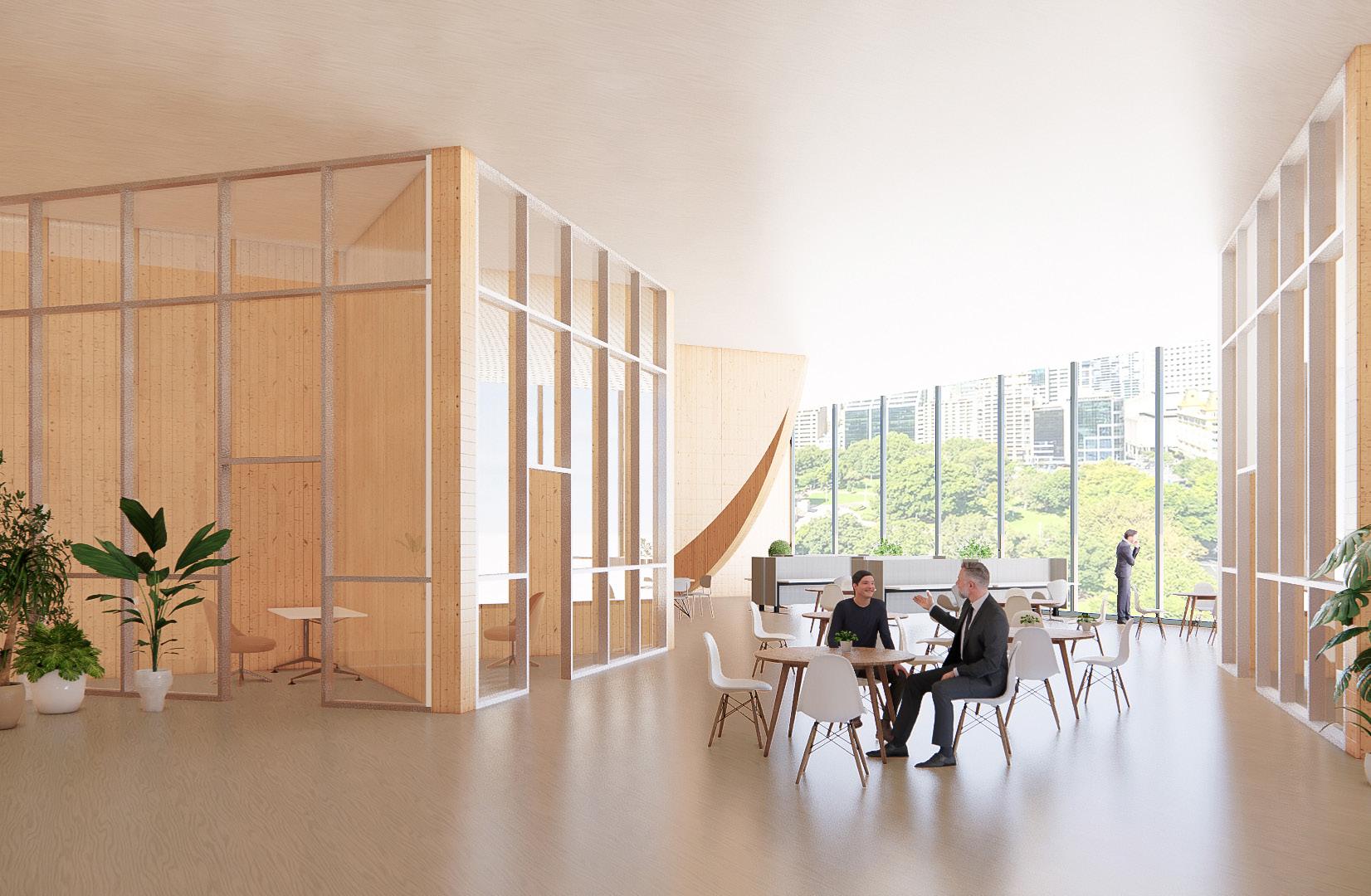
- 15 -
"Park" Side Conference Room and Public Office
0 1 5 10m
Section E-E'
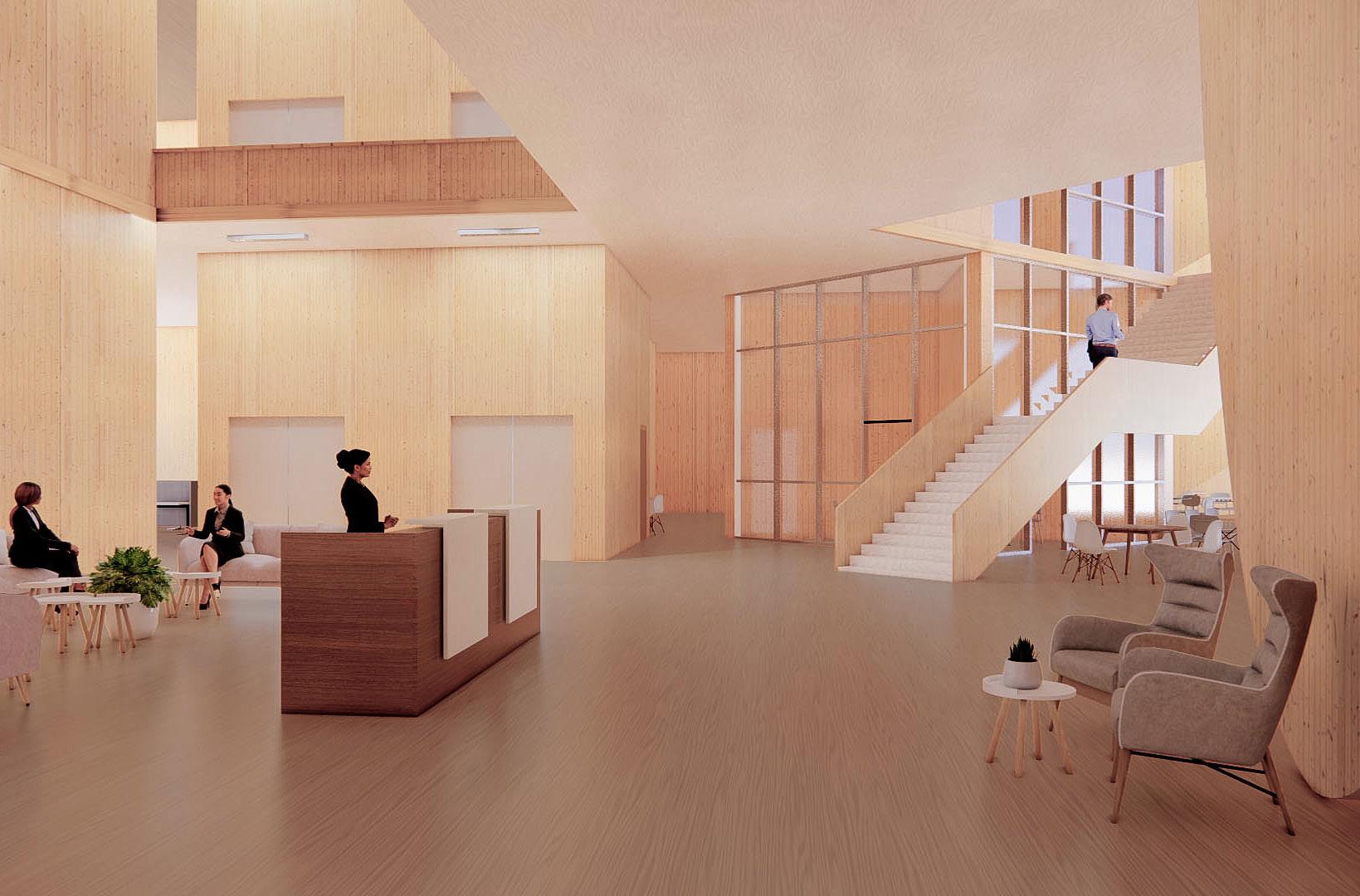
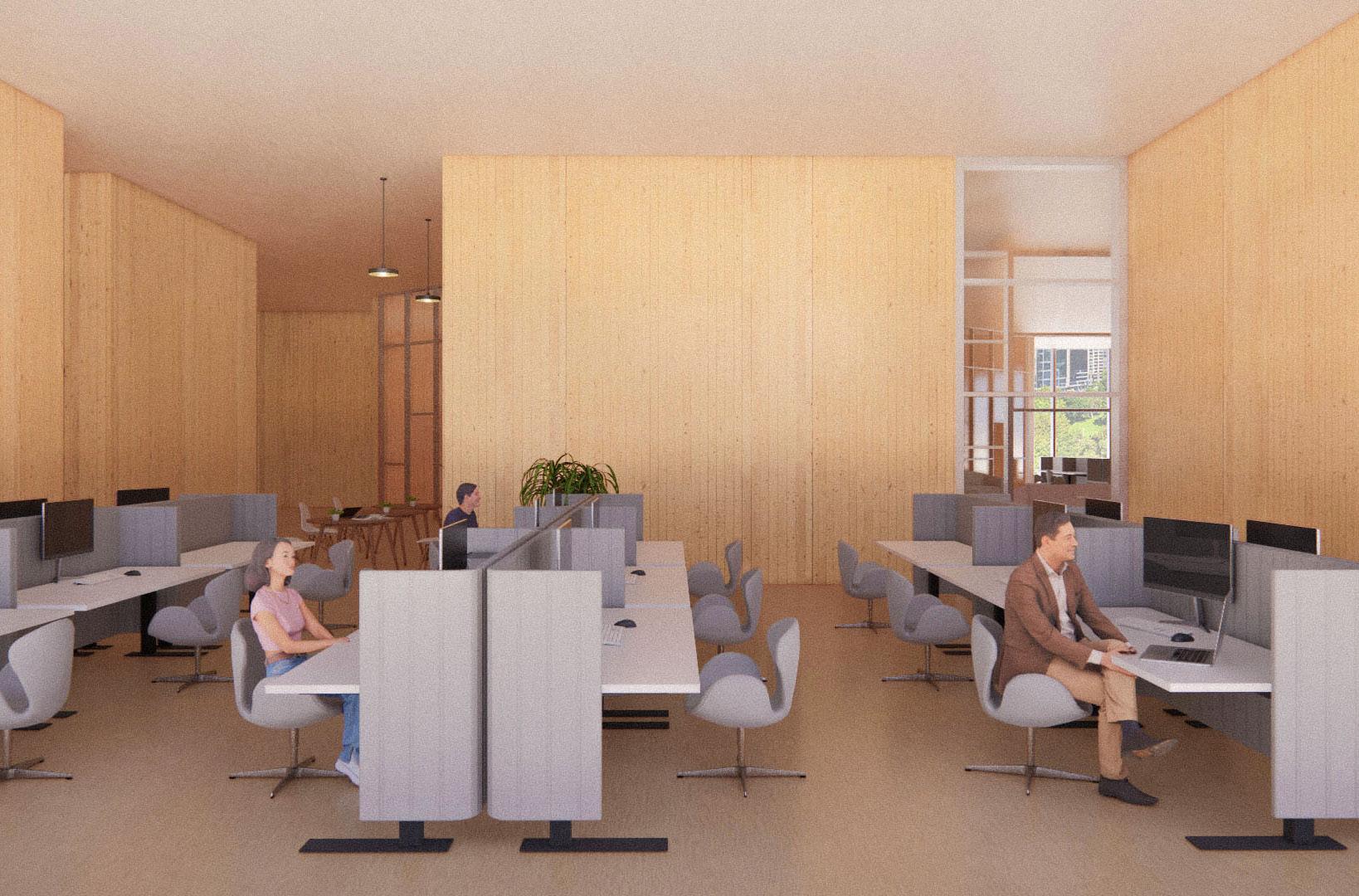
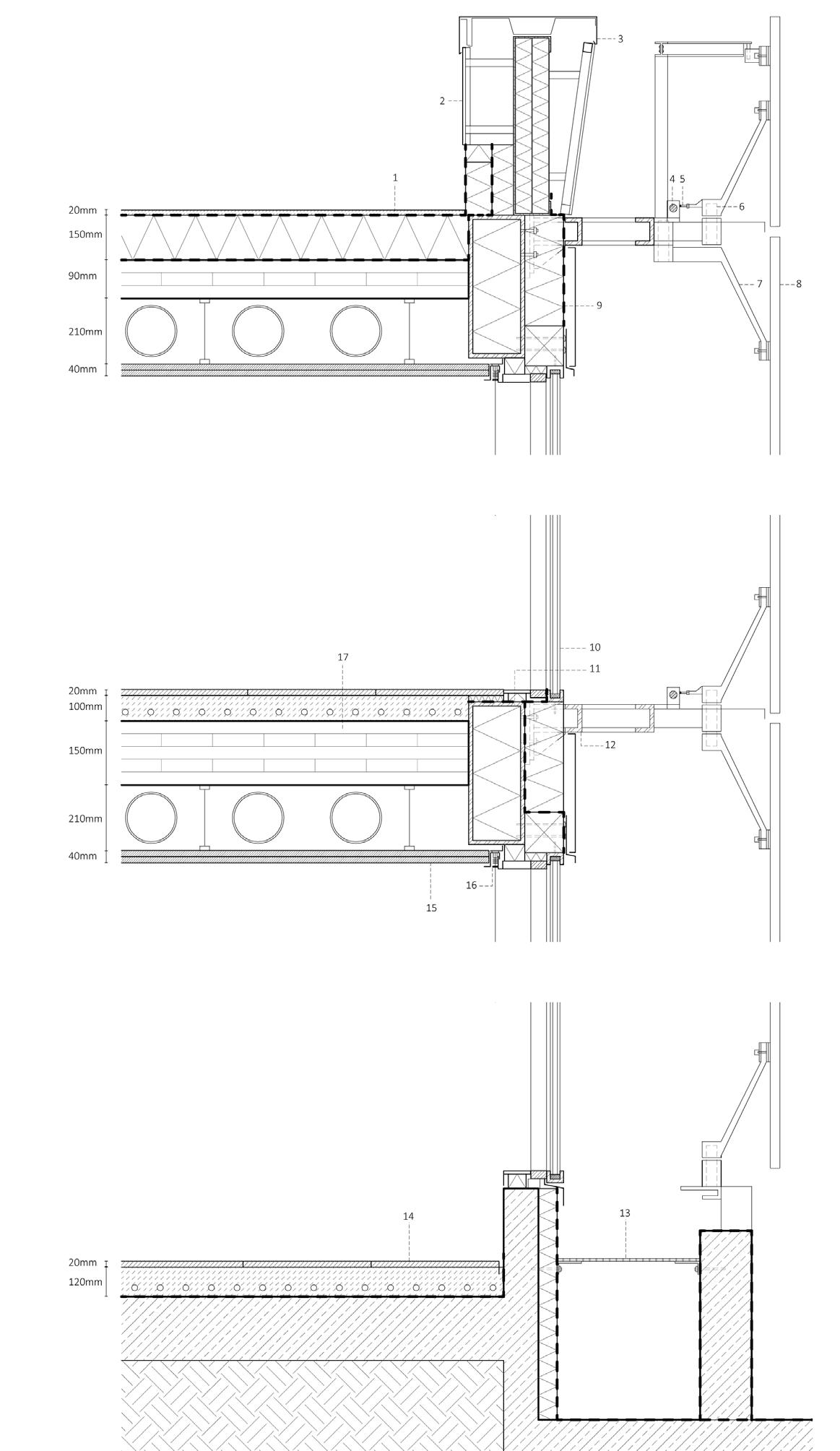
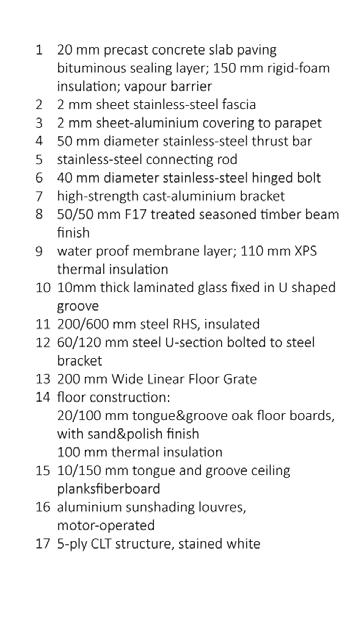
- 16 -
"City" Side Reception and Public Office
Facade Construction Detail
04 Collage Theatre-Sydney Harbour Drama House
Personal Project
Duration: 2023.09-2023.11
Location: Ballast Point Park, Sydney, NSW, Australia
Individual Project
Drama is a concentrated embodiment of the real world. It helps people recognize the essence of life and accept the reality. In this project, the theatre will enhance its property making people define their understanding of reality through “collages” of different views achieved by the periscope structure in the theater. Periscope columns, tubes, fly tower work together evading the rules of three-dimensional representation, and creating a sense of disorientation. Located in Ballast Point, which has a rich industrial history, the building responds to its role in the city with a lively formal language that attracts people to come.

- 17 -
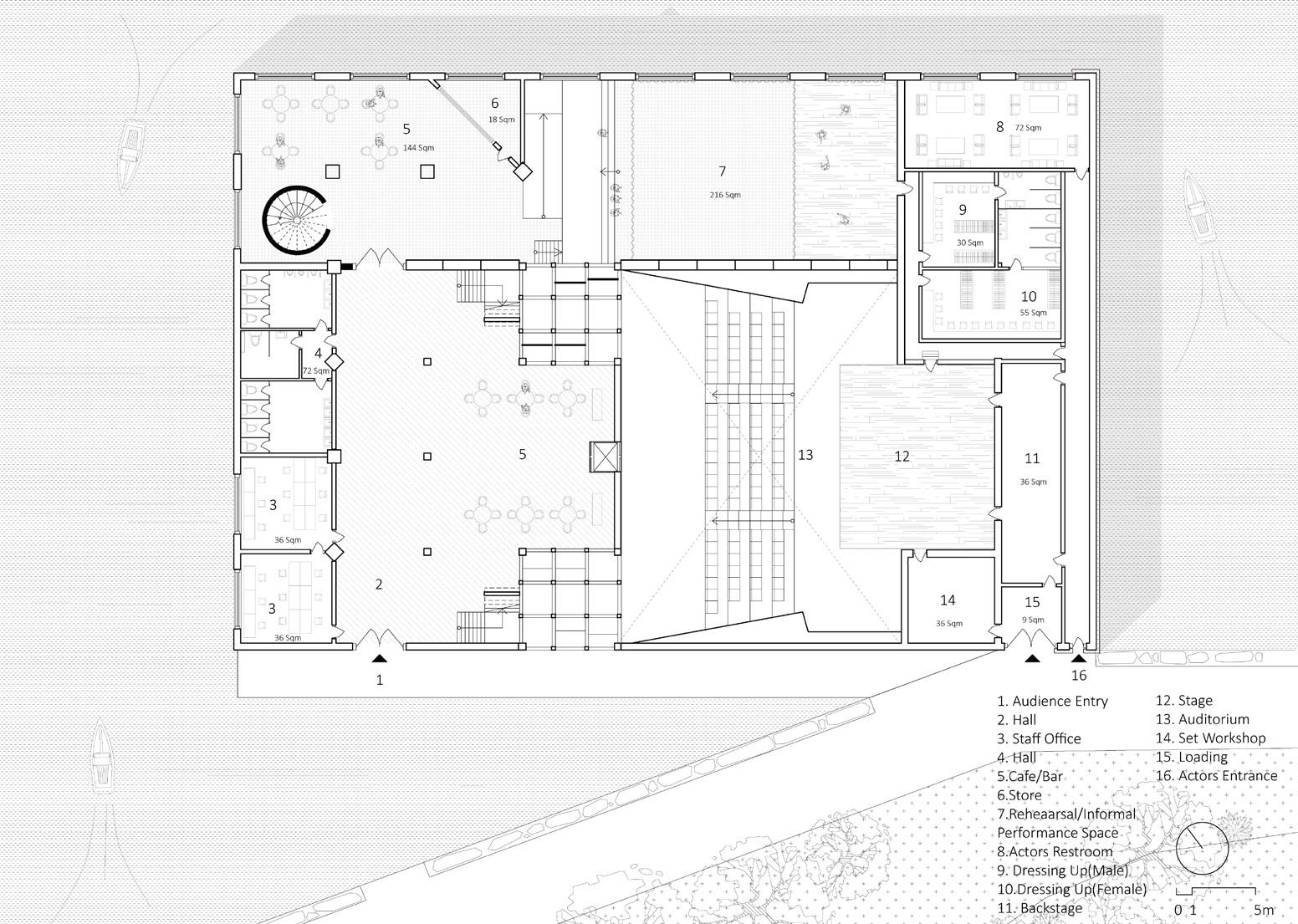
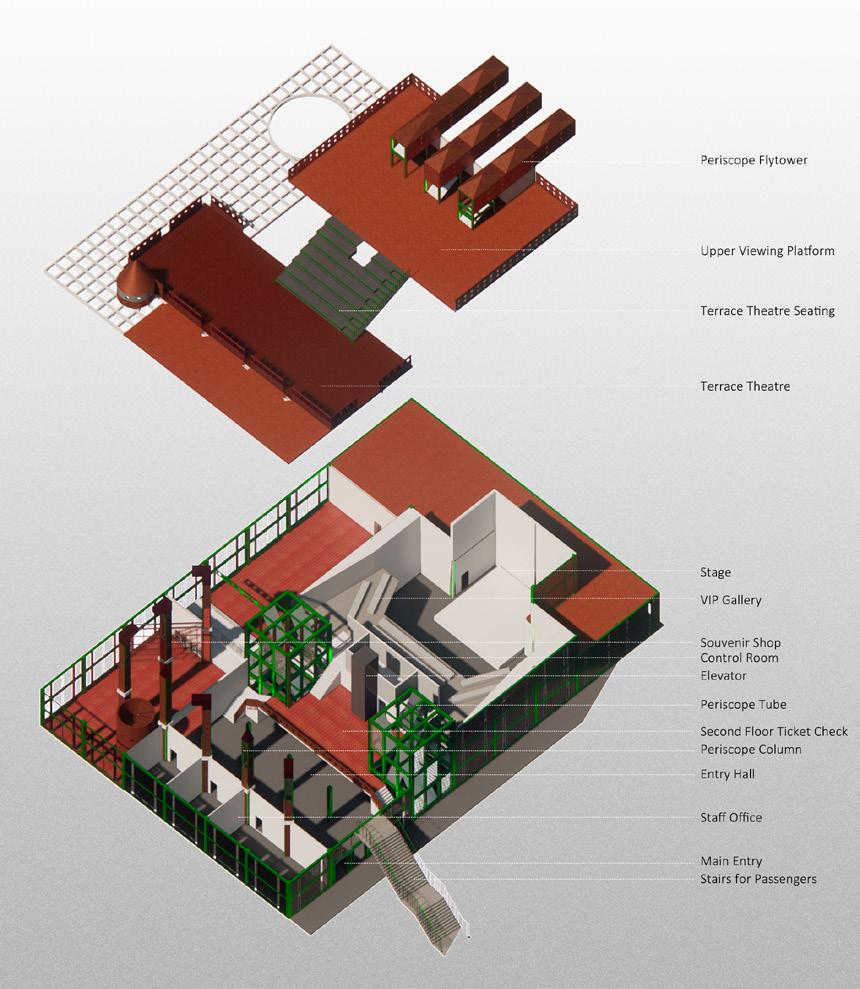
"Seeing
and being seen in the theater"
Ballast Point Park has a unique height difference due to its special industrial history. The theater is built on water, and people can enter it by walking down an outdoor platformthat extends from the shore tothe ground floor. Standing on the shore, people can see the big periscope tube 16 sheets of mirrors which reflecting the park scenery, interior space in different directions.
In the theater, the two big periscope tube are surrounded by stairs, so that when people walking into the auditorium they will see the diifferent views. The theater wants not only to influence the people who come to watch the drama but also to attract the pedestrians around it. From the park heights, you can see not only the reflected view of the park but also the city on the other side through the extruding periscope columns, which attracts passengers to come close. There is a outdoor theater using periscope columns as background on the roof, which is an secondary theater for this community. They can see audience in the theatre through the periscope structure. Then passengers may be attracted by the voice of drama, walking towards the upper platform, and seeing part of the stage reflected by the periscope flytower.
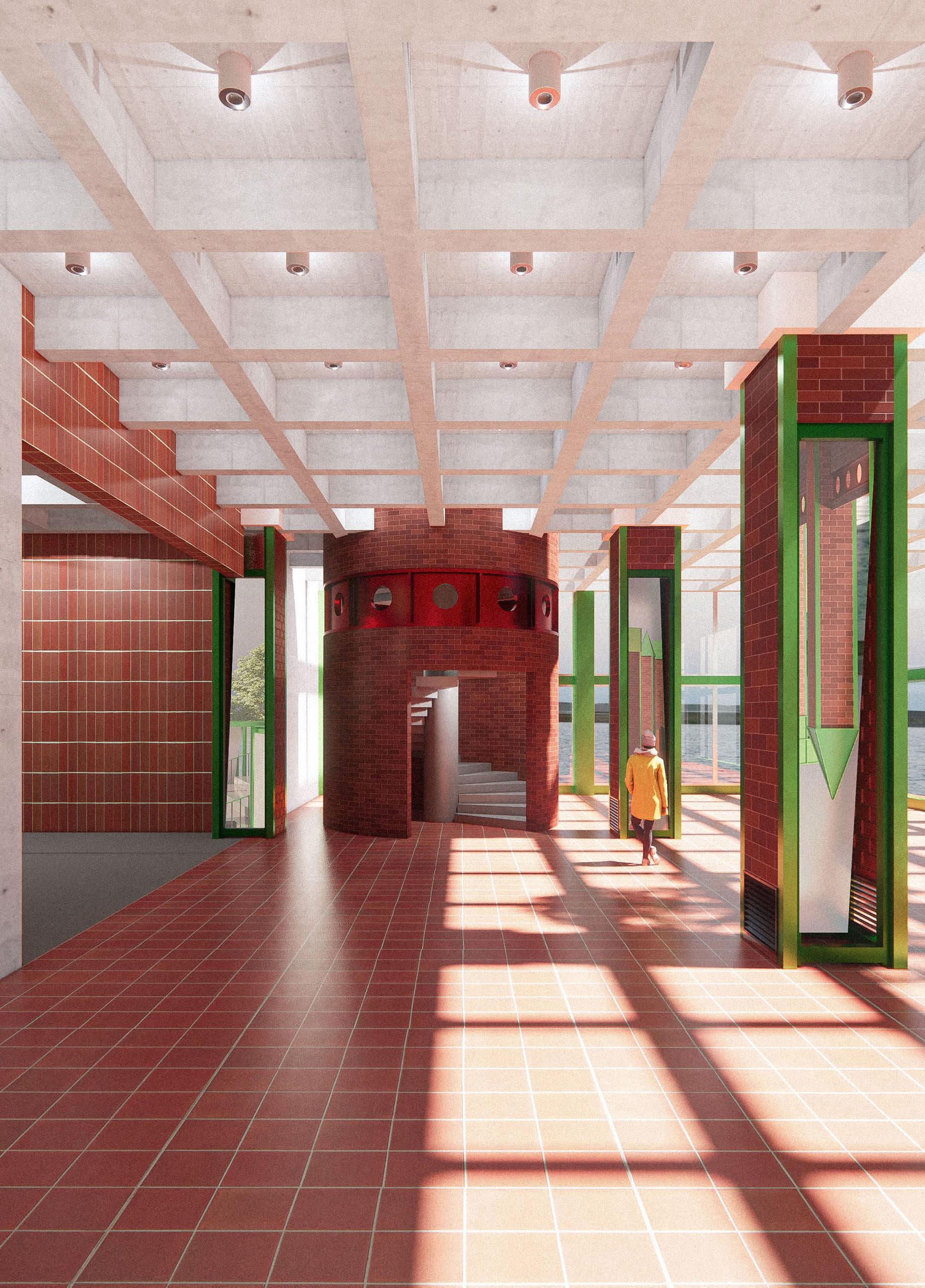
- 18 -
View of the Spiral Staircase
Ground Floor Plan
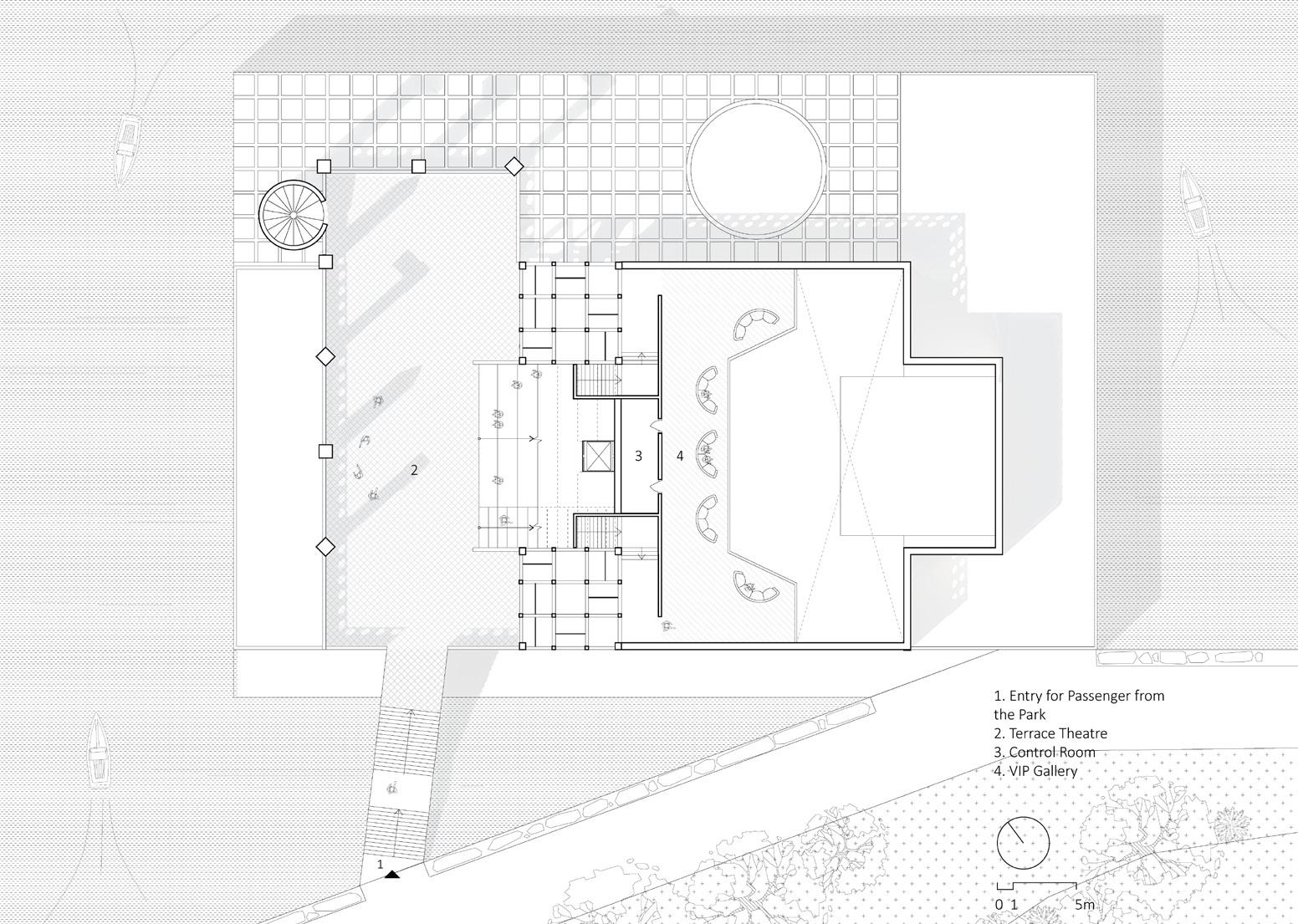


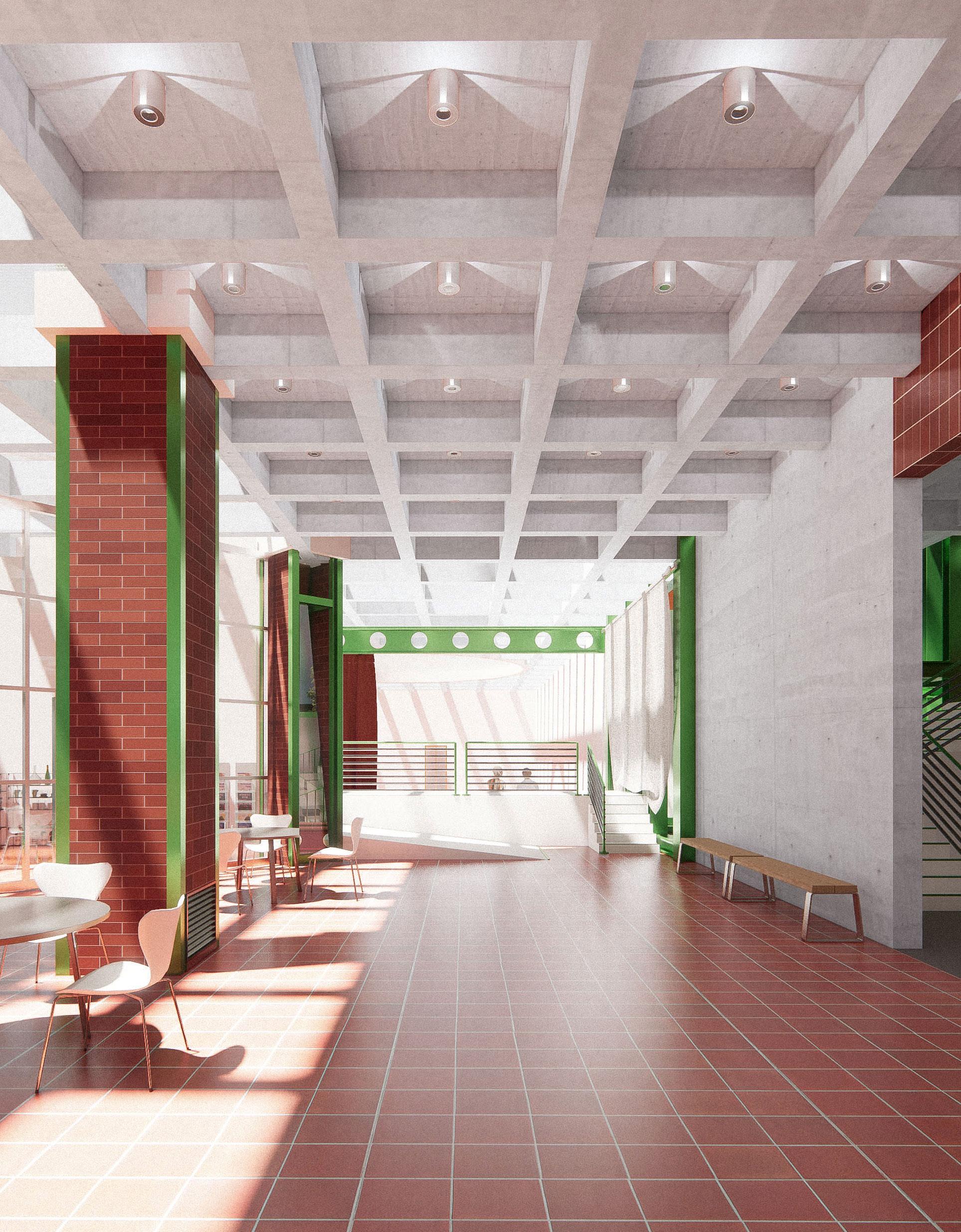
Inside and out are inverted by reflecting a view of the opposite shore and a skyscape through periscope structure. The theater shapes the space by collaging different scenes to awaken people's perception of reality
- 19 -
3F
Plan
South Elevation
View of the Rehearsal Space
0 1 5 10m
North Elevation
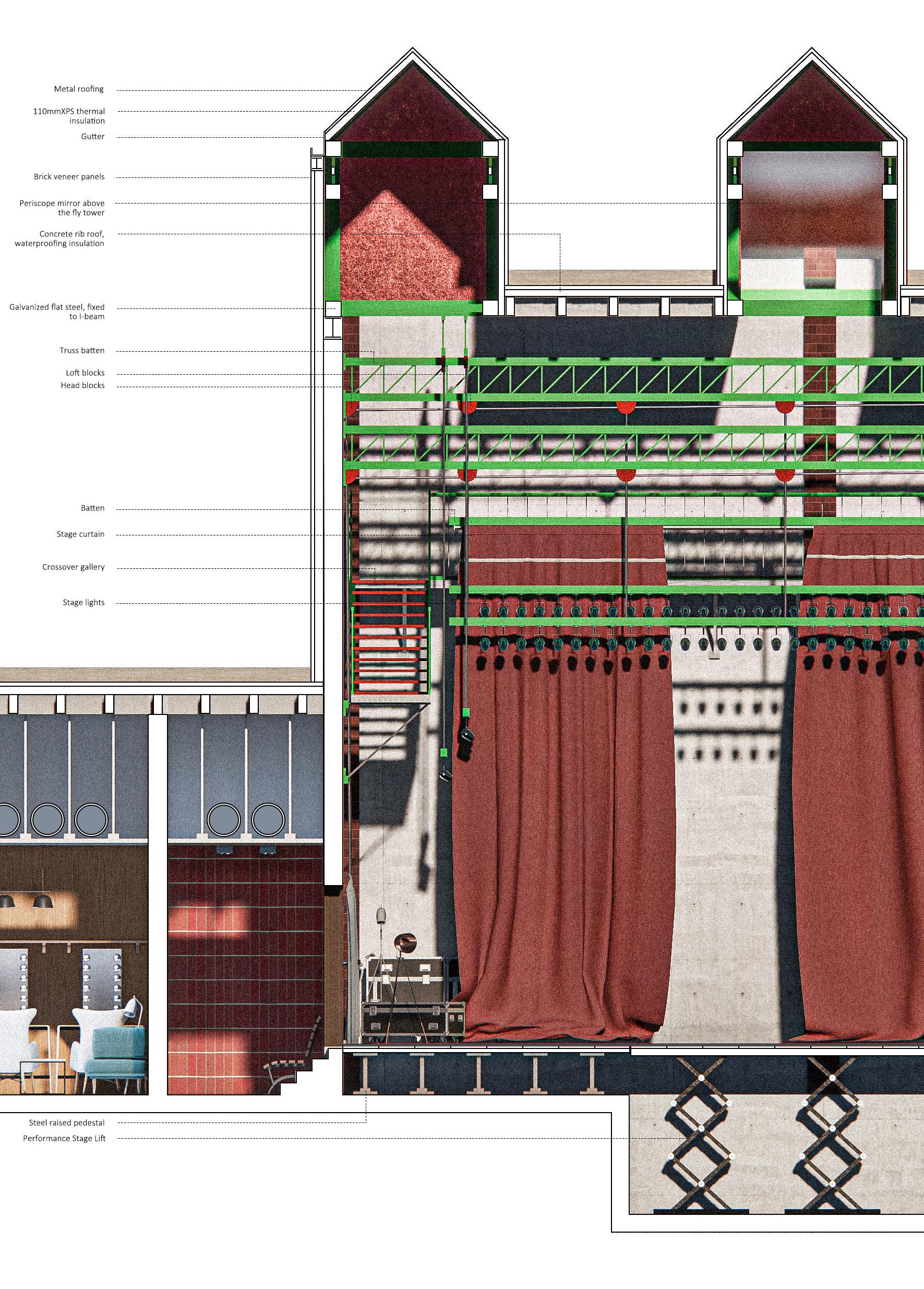
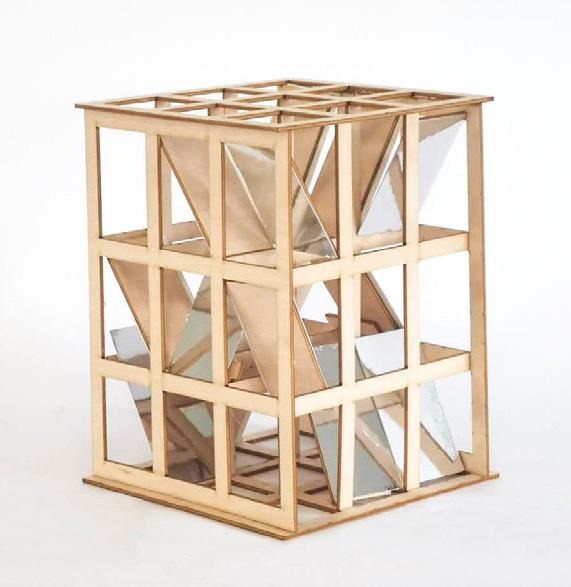
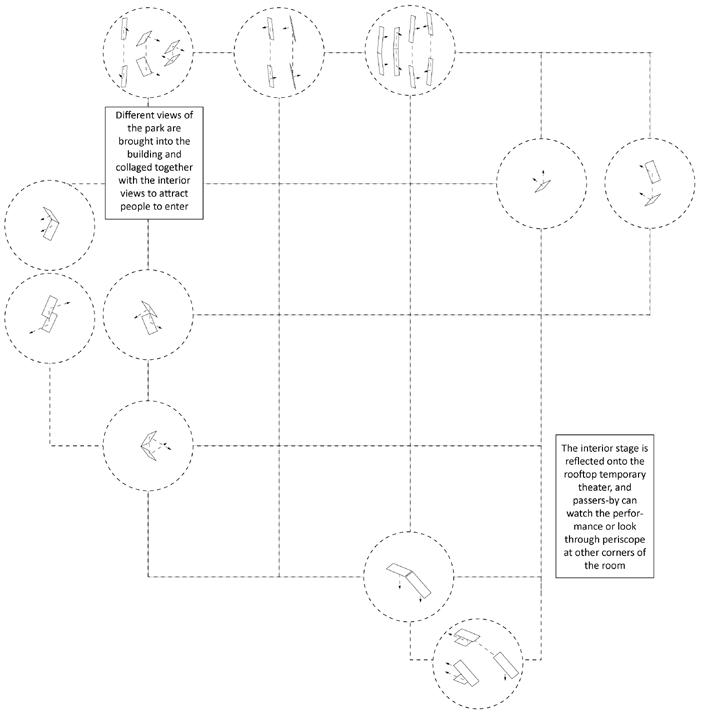
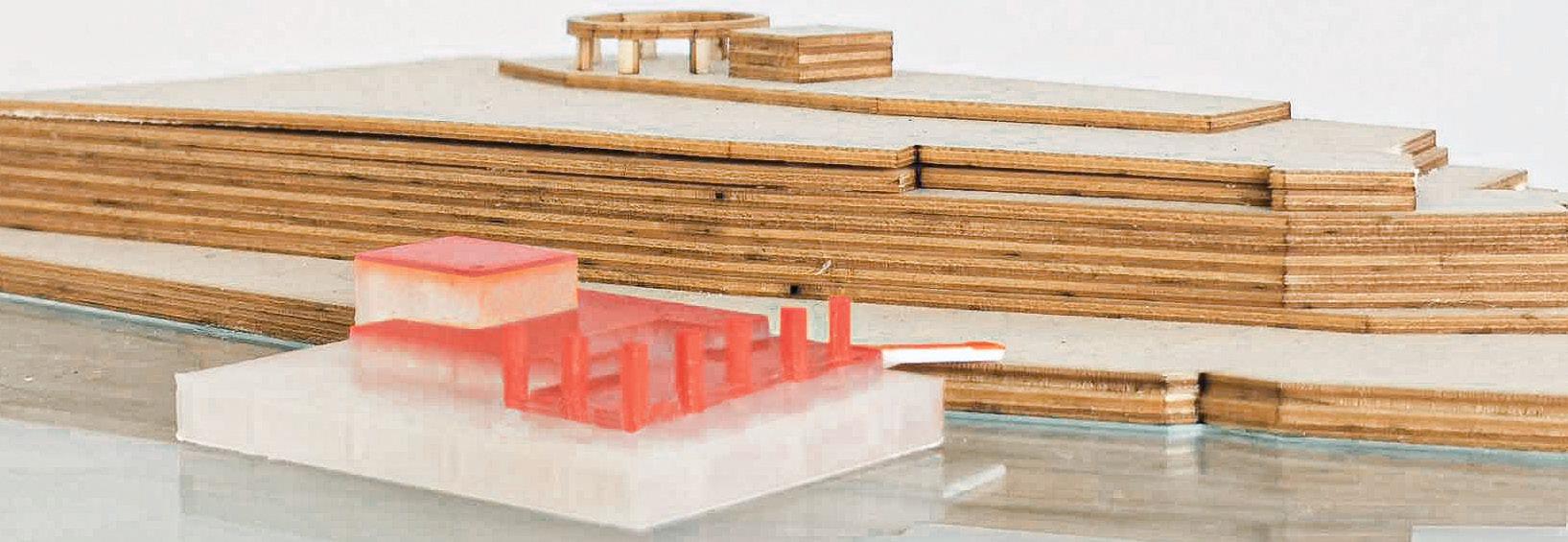


- 20Park G F 2F 3F Auditorium Stage Periscope
Physical
1:50 & Periscope Reflection Diagram Shore Roof Platform Sky
Tube
Model
Stage
Roof theatre Section of the Periscope Flytower
OTHER WORKS
Writing Down Nothing "3, 6, 9...to Infinity"
Work of Course: BDES2024 Art Processes
Time: 2022.06
Individual Project
In this project, I spread the Chinese ink on the glass, and dipped the calligraphy brush at the same time. After they dried I carved the definition of "ink" in Chinese using the hard dry brush on the surface of the glass, and repeated 3 times. This process represents a person who is getting innocent to sophisticated as time passing. As repeating, the ink on the glass gets thicker and it’s tougher to carve until cannot write anything on the glass. Respecting nature, calmly accepting the time passing, doing nothing is responding the classical traditional Chinese philosophical concept.
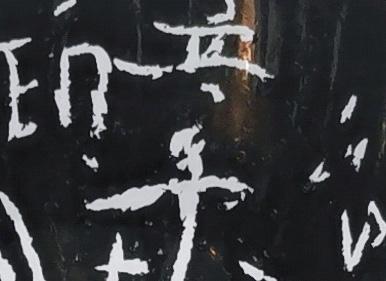
Work of Course: AWSS2010 Arch&Design Materials Processes
Time: 2023.02
Individual Project
"Three" means three primary colors. "Six" present the six surfaces of a cube, and "nine" means infinity in China. Each surface of cubes has a mortise or tenon and it is painted with three primary colors and three secondary colors. Nine cubes are bonded together to form a layer of the sculpture. This work shows the structure of the physical world in a figurative form. Each cube as a fragment of the world, seems like having the same form, but the clay leaves different imprints when carving and sanding, so each cube is individual.

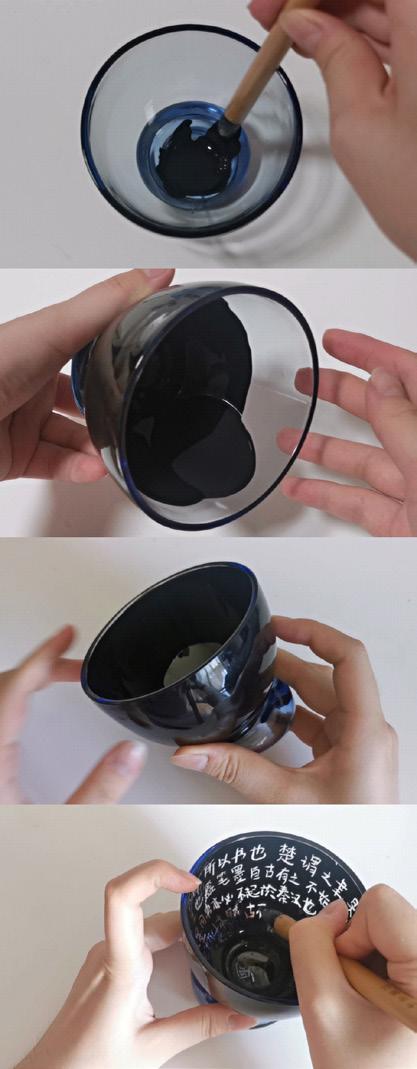
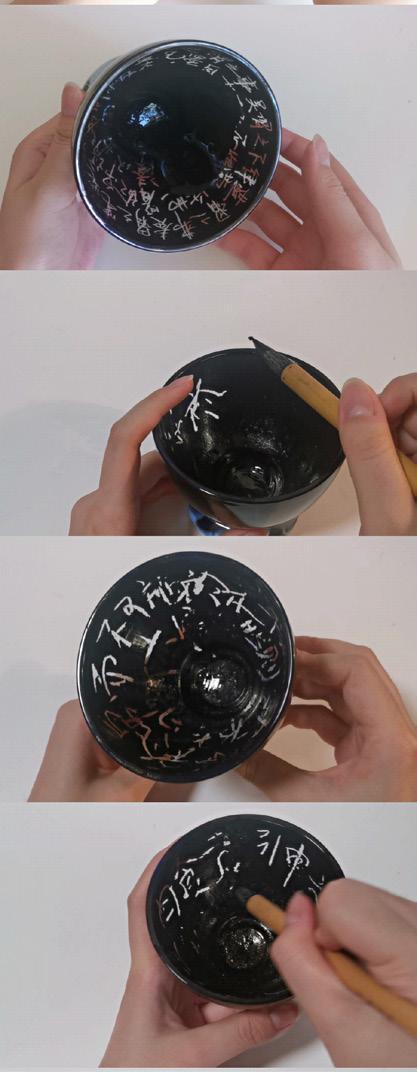
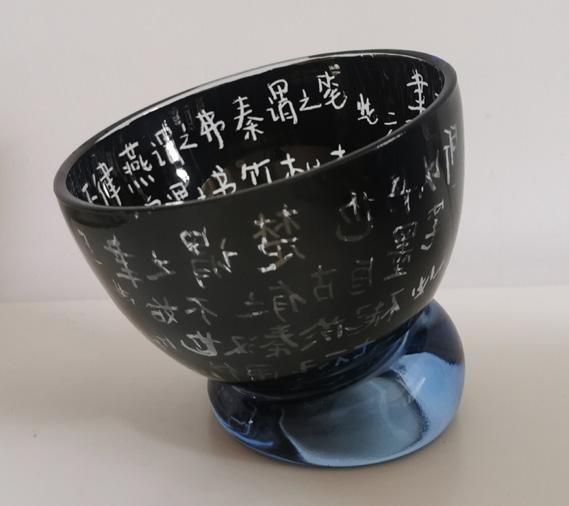
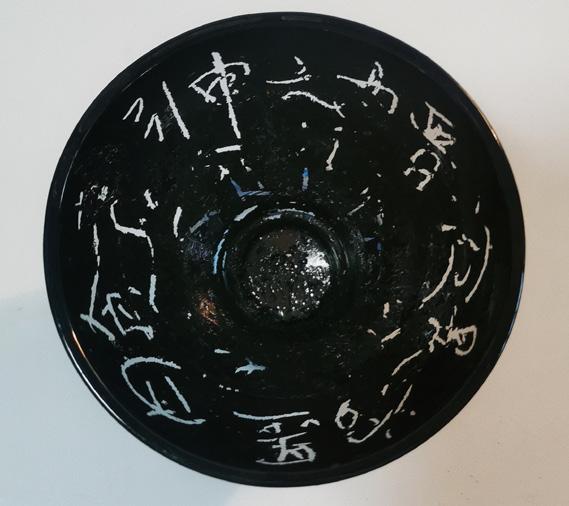
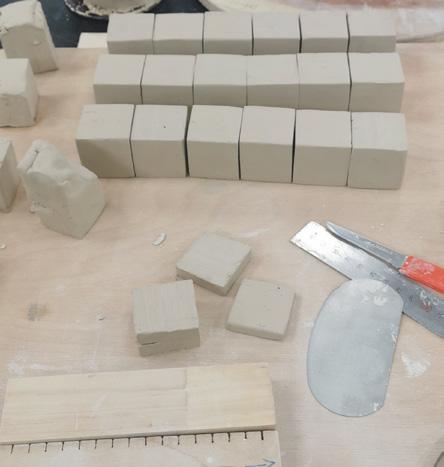
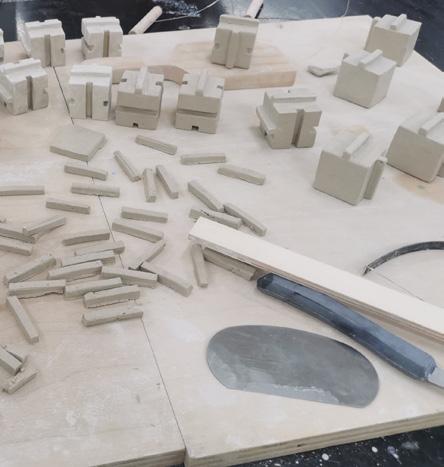
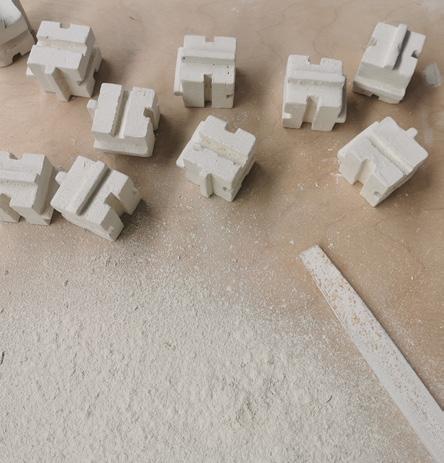
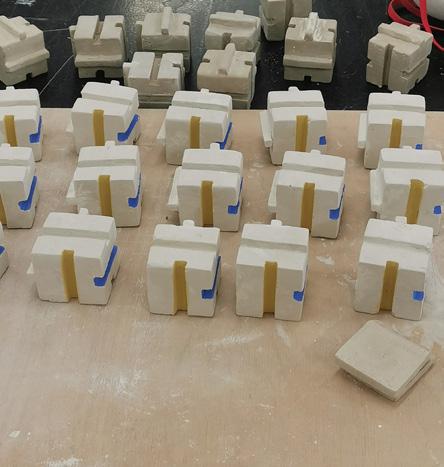

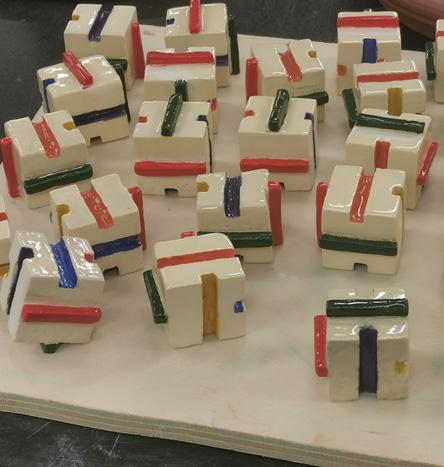
- 2105







































































































