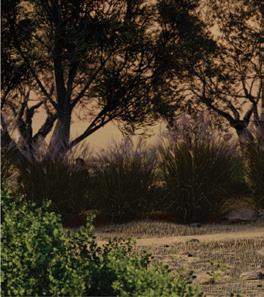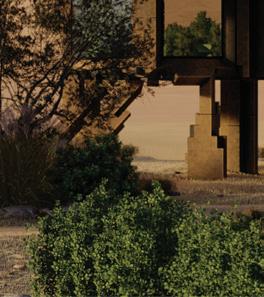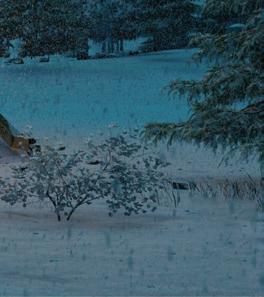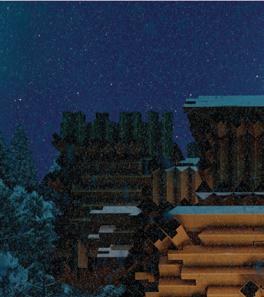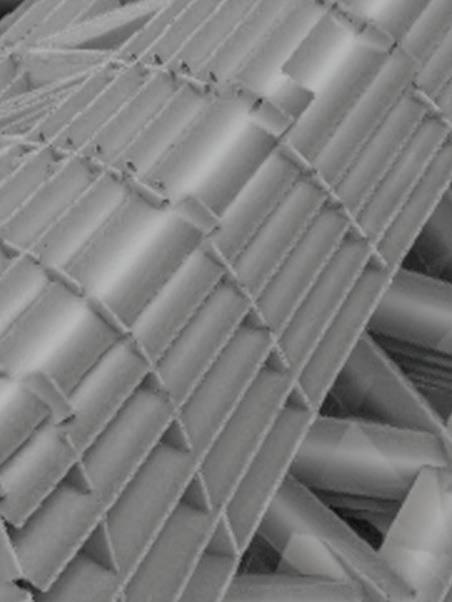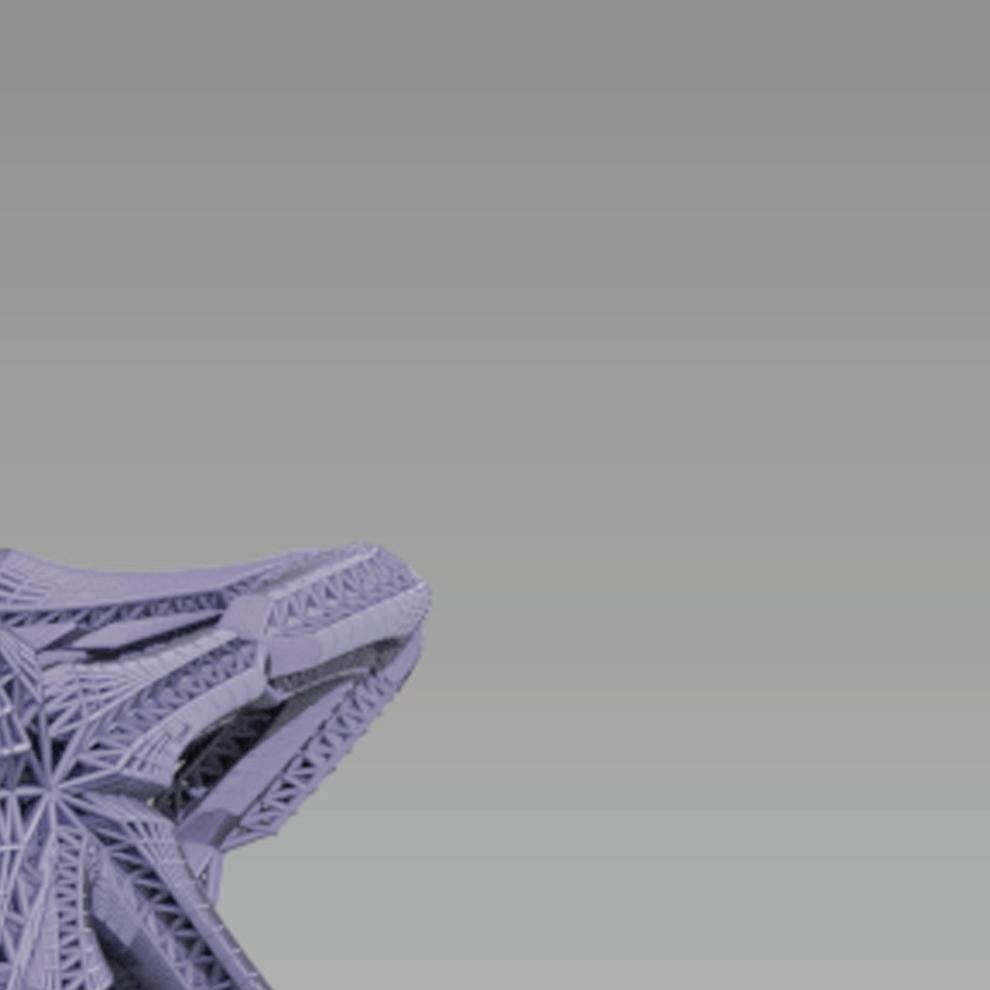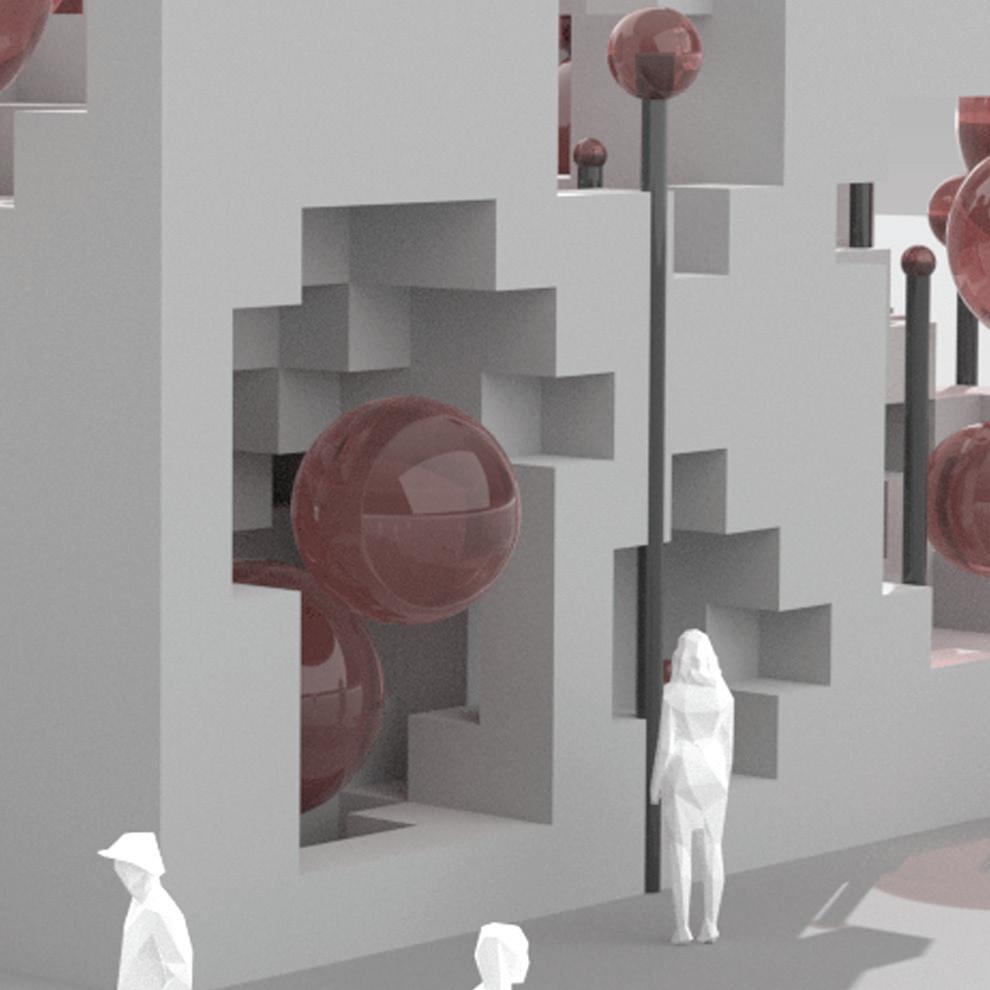
























Currently I am finishing my Master’s of Architecture at Louisiana Tech University.
I am looking to begin my career in the field of architecture starting in June of 2023 In this portfolio you will see a collection of my work. Feel free to contact me: #318-308-0362
@tbkilbjr@gmail.com
2017-2018 Fort Rucker; Aviation Center of Excellence (ACOE)
20 weeks of rigorous mental and physical training
2018-2022 Louisiana Tech University
Bachelor of Science in Architectural Studies
2020-2021 -Third Year Architecture Award
2022-Present Master’s of Architecture
2017-Present Louisiana Army National Guard
Completed Air Traffic Control school
Attained the rank of sergeant (E-5) within 3 years of service
2020-2022 Community Design Assistance
Participation in a community-based, public design project
2020-2021 -Ruston Skate Park Ruston Boys and Girls Club
2021 -2022 -Ruston Boys and Girls Club
2022-Present Super Sign Mart
Employment as a designer for a small studio
Design
Adobe Suite
Rhinoceros
Autocad Lumion
Fabrication
CNC
3D Printing
Grasshopper
Hand drafting
Hobbies
Model making
Photography
Airbrushing
Blender
“You can only make it once , but you can make it better as many times as you need.”
06 you can
-Le Corbusier on iterative design


Edgeless interiors accentuate a smooth transition through spaces. Pathways create a gradual sense of excitement rather than an abrupt change of spatial experience. This allows for curiosity to build as users travel through spaces along seamless and fluid circulation.
Crisp edges create clear distinctions among spaces while edgeless forms blur those lines of separation. The merging of physical spaces allows for flexible uses of initially separate programs. Rather than definitive thresholds, edgeless interiors allow for intersections of different events and circulations.
Edgeless interiors allow light to maneuver through volumetric spaces. Crisp corners would create harsh shadows, while curved surfaces soften shadows and diffuse light. The curvatures create various light settings that can outline different spaces or filter incoming daylight.
Edgeless interiors intrinsically call for smooth materiality to accentuate their seamless language. This draws the focus to forms rather than textures. Smooth textures allow for an elegant integration of programs and circulation. The subtle seams of panels can be used to guide the visual circulation. On the contrary, the panels can be constructed to be completely seamless to create a smooth surface that softens lights.














“You can only make it once , but you can make it better as many times as you need.”



























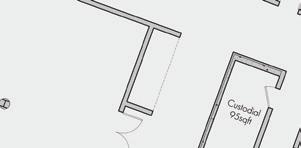
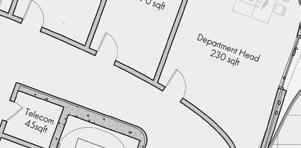

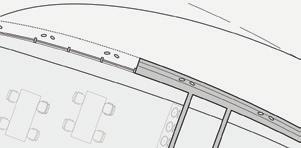












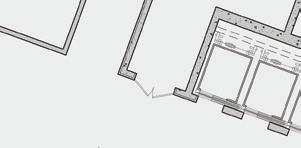
















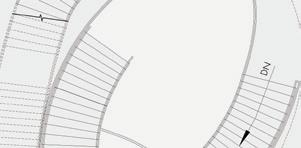
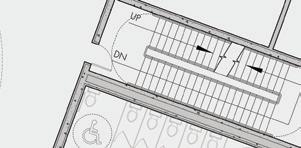
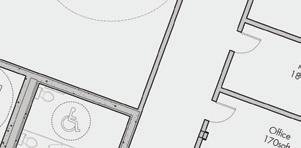





















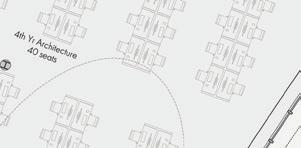
























































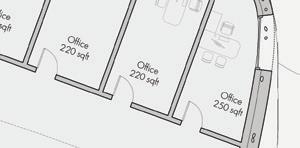







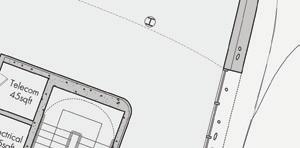

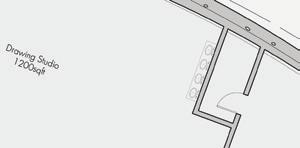




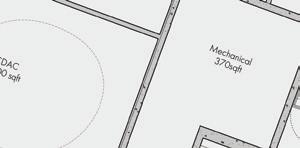


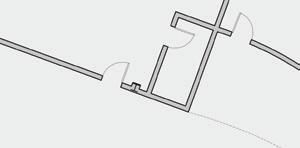



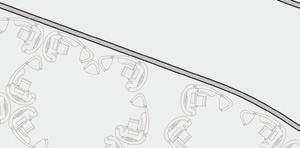




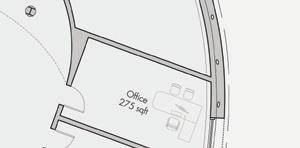





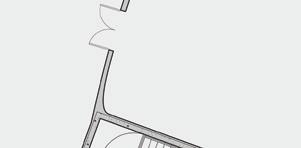






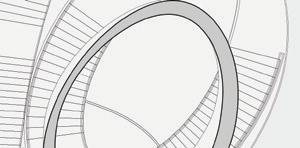



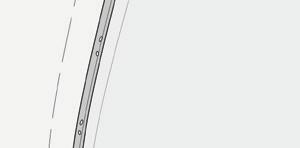



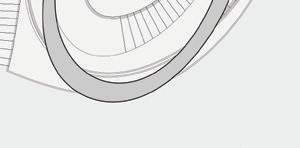





















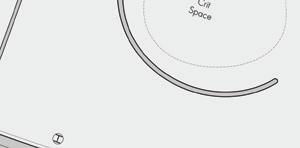










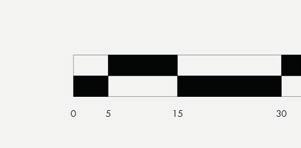























































































Europa is 1 of 4 moons that were discovered around Jupiter in 1610 by Galileo Galilei. Its diameter is approximately 1904 miles. The temperature around the equator is around -260 °F and at the poles around -370 °F. Its ice shell has intersecting dark ridges and cracks called linneae.

























The moon’s ocean remains liquid from the heat from its core. Europa is also tidally locked meaning that it orbits Jupiter as fast as it rotates (around 3.5 Earth days is equivalent to 1 day).



































Europa’s outer ice shell is about 10 to15 miles deep and its subsurface ocean is around 40 to 100 miles deep. It is thought to have an iron core, a rocky mantle and an ocean of salty water, much lke Earth.


Upon closer inspection of Europa’s terrain we can see highly fractalized areas, called chaos terrains. These areas show blocks of ice appearing to have broken off, drifted and refrozen to the surface. Over time, the ice directly above the subsurface lakes collapses, splintering into floating geometric fragments that rotate, raft and resettle into all kinds of chaotic configurations.




This fueled the idea of having the structure of the biodome mimic the topography. The type of geometry was created using a grasshopper recipe similar to the Beijing National Stadium.


Inspired by the International Space Station, its current space agencies were used to select cities from their nations to be brought to Europa as historical souvenirs. Each city would help bring something familiar to a whole new world. Below each city would be it own individual geothermal drill to provide a renewable and sustainable power source.

The city planning in Manhattan is very linear and orthogonal because if its huge population growth in the 1790s - 1810s.
Florence, Italy
This city was the birthplace of the Renaissance and has many ties to art and architecture.
Montreal, Canada
The city of Montreal has a style similar to that of French city planning. This dense industrial metropolitan city has a rich culture with French roots.
Tokyo, Japan
The Imperial Palace in Tokyo can be repurposed to common area to influence a more communal based city scape.
The natural boundaries are what makes this city unique. The river separates to create four to five little towns.




100 miles
The morphology of the outer shell was designed to mimic the terrain of the moon’s outer shell. The dome’s hatch structure provides safety by absorbing impacts from space debris.

Tetragonal Ice

Impermeable Sediment Layer
The chamber for the generator feature multiple levels of platforms to inspect the generator and provide ease of access for repairs.

Each dome features a city representing its nation’s space agency. The cities were chosen based on distinctive features.


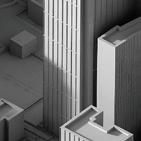





The generator for the geothermal drill can also be used as the back-up energy source for the city above in the event of a decrease in energy supply and production


The geothermal drill features multiple chambers throughout its core. These areas serve as platforms for maintenance as well as reservoirs.
At the point of the drill a powerful laser is used to pass through the moon’s core layers. It also features phalanges to focuss the intensity of the beam.


Manhattan is one of the most densely populated places in the United States and the world, but it also has one of the highest rates of loneliness. People have become more comfortable staying indoors, especially since the pandemic, and as a result have lost touch with eachother. It is a place filled with high-rise residential developments where residents frequently do not know their neighbors.
So, are the lost connections the result of this post-pandemic time, or is it the lack of programs and development that prevents people from forming these connections?
This location in East Harlem is central to three educational institutions as well as various housing complexes such as the Wagner houses. The goal is to create a new social community space that inspires nearby residents to challenge their bodies and minds in order to stay healthy. The programs are divided into physical and mental stimulating programs, with a cafe space connecting them to introduce local eateries or businesses to the community. To provide a diverse range of community-based activities, some programs include a free running course, a sports arena, and STEM rooms. Our mission at [inter] act is to rebuild community relationships in the aftermath of a pandemic while setting a precedent for the future.

Stem room provides social gathering space for nearby students and residents.
Retractable walls in the studio space allow for art galleries or private classes.
Presentation space for community events.
Sports arena provides space for multiple community sporting events.
Traditional weightlifting gym with retractable walls for private classes.
Free running course for a more creative exercise routine.
Cycling classes provided as a stationary exercise.
Pop up catering kitchens provide multiple business options.


















Art Wall
Adjustable Art Panels



















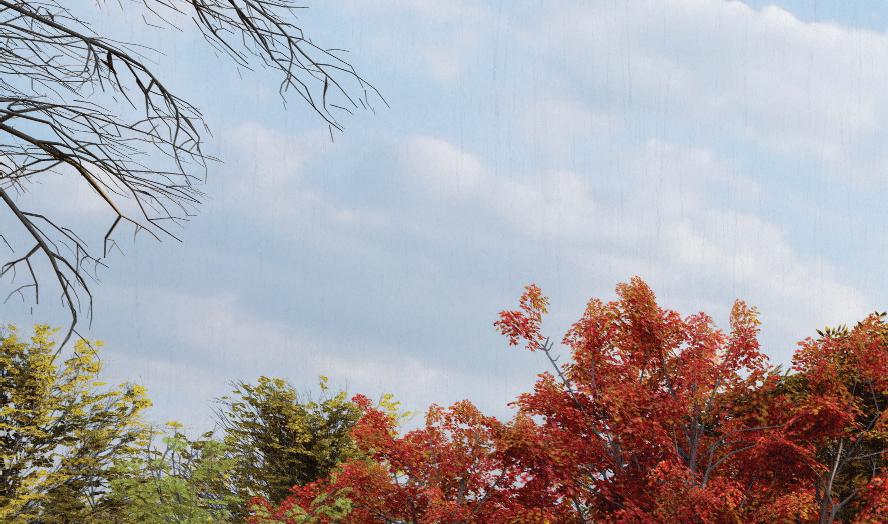








Used to connect other pieces by their corners. Can also be used to create walls and floors.
Features a male and female end to create floors. Can be used to create walls only after connecting to a corner piece.

Can only connect to female corners or a female end of a straight piece.
Can only connect to male corners or a male end of a straight piece.





All Parts can be connected to each other at various points. Connections from wall piece to floor piece. Connections from corner piece to floor piece.












