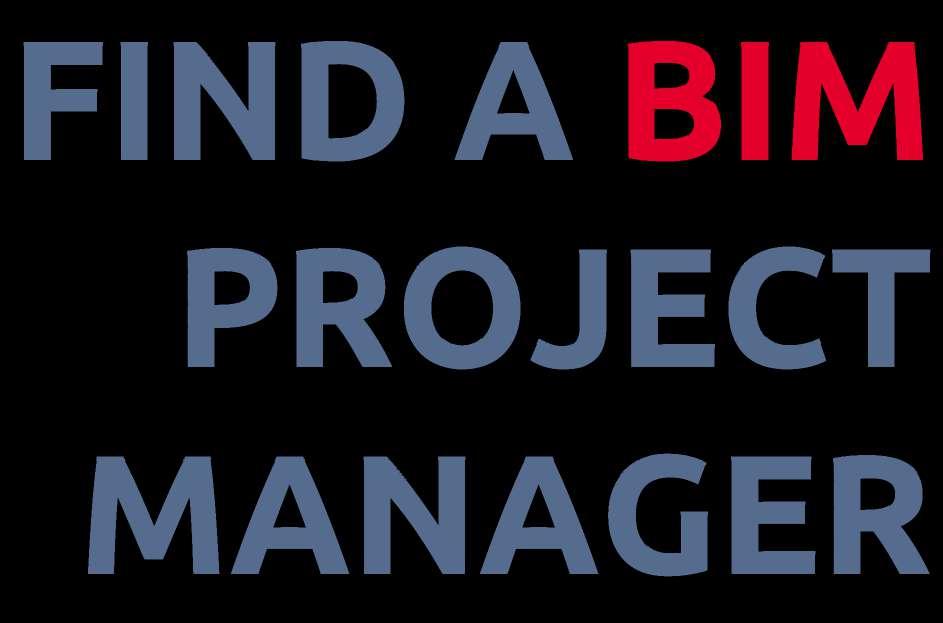BIM


H E L P S P R O J E C T M A N A G E M E N T ? H O W




H E L P S P R O J E C T M A N A G E M E N T ? H O W


The method of constructing 3D models with a collection of information is known as building information modeling.
Building Information Modeling (BIM) is crucial for project management and technical aspect control throughout the different stages of work, in addition to being helpful for implementing model with data. In actuality, you may identify and arrange maintenance operations even before the design phase due to the abundance of information accessible. In fact, you may quickly discover any interference in the execution phase and find remedies, reducing resource waste.


Enables better administration through the sharing of information in the cloud
Usage of BIM for project management software enables this. With this tool, engineers organize the folders within the CDE (Common Data Environment), highlighting all activities, execution times and expenses

Using the capability of cloud ecosystem, all managers’ activities and expenses are documented and shared, creating a schedule.

By contrasting this with project planning, a helpful dynamic comparison is made to ensure that the usage of resources is always kept in check.
The project manager can more easily direct and supervise the work of numerous teams because it is simple to communicate all information and keep track of all activities.
The process is accelerated and made more organized in this way, which has the benefit of reducing errors.


Compared to conventional techniques BIM make it easier to interact and communicate with your team
It is made feasible by various tools that let you see changes as they happen
Errors that are typically discovered during the execution phase can be eliminated at the design phase. This results in a decrease in the resource utilized and, consequently, the expenditures related to them.

All participants can view the entire model in all components to get a full picture before the work is fully completed:

4.
Increased


Federation of models from several disciplines (architectural, structural, MEP) make it simple to spot
interference (overlap between window and pillar)

The model is utilized for cost analysis (5D), time organization (4D), and other purpose in addition to geometric properties (3D).


Greater arrangement of work (both in decision-making phase and in executive phase) leads to more structured models and easy management



"Unique" models exist. In this procedure, files have several versions that are viewable and accessible as needed
Models are arranged in accordance with what has been discussed by project manager, making them easier to understand & analyze




