Social Infrastructure Strategy







The Town of Victoria Park is amid an intense phase of future planning as it prepares for substantial population growth. Spearheaded by the preparation of the Town’s first Local Planning Strategy and complimentary Local Planning Scheme No. 2, the full suite of Council’s Integrated Planning and Reporting Framework (IPRF) supporting documents are being progressively completed and reviewed. The Social Infrastructure Strategy (SIS) will be an integral component of the IPRF to help guide planning and delivery of social infrastructure for the growing community.
The SIS builds upon earlier work commenced in the Draft Social Infrastructure Plan 2017 (Draft SIP 2017) and the key strategic principles of the Draft Local Planning Strategy (Draft LPS) to provide a dynamic, flexible approach to collaborative and growth-responsive social infrastructure planning. A review of the Draft SIP 2017 assessment of need was undertaken alongside a desktop study of key strategic developments and several consultation processes with Town of Victoria Park administration, Elected Members, and key facility users. This process has positioned the SIS to be aligned to the Draft LPS and be formulated to consider both population capacity (that is, the absolute potential population having regard for local planning and development controls) and actual changes in population, growth, need and activity trends over time.
The SIS provides a series of actions and work programs to facilitate delivery of high-level social infrastructure planning needs, based on the principle that continuous refinement is an integral part of the social infrastructure planning process. It is not a prescription for facility delivery but rather a framework for future planning and facility management approach. In particular, the SIS lays out a social infrastructure hub hierarchy for the Town, based on the principles that social infrastructure should be agglomerated in community focal points for efficiency and neighbourhood-building purposes, and that all residents of the Town should have access to a community focal point within a 10-minute walk of their home. The Macmillan Precinct project will provide the primary social infrastructure hub for the Town, catering to a range of both district and neighbourhood level needs. It will be complemented by neighbourhood level hubs servicing the Lathlain and Aqualife/Oats Street areas. Finally, a series of social infrastructure investigation hubs have been identified, which are potential hubs requiring further investigation to determine the appropriate level of provision. These hub investigation areas will cater to the planned future communities in Burswood Peninsula and the Bentley-Curtin Specialised Activity Centre, and potentially address gaps in the Burswood South / Victoria Park and Carlisle areas as required.


Residents of the Town of Victoria Park enjoy access to safe, welcoming and diverse social infrastructure spaces that support a diverse range of activities to build a stronger community for everyone.
To achieve the social infrastructure vision, planning for social infrastructure will be guided by the following planning principles:
• Maximise the use of existing facilities owned or managed by the Town of Victoria Park.
• Future decisions on investment are to be evidence based.
• Provide accessible and equitable opportunities for all residents to enhance social connectivity and provide a positive social impact.
• To develop a coordinated network of multifunctional and co-located facilities.
• Develop facilities in an environmentally responsible and sustainable way.
• Ensure social infrastructure is financially viable with agreed funding parameters.
• Provide adaptable community facilities to facilitate the diverse level of service demand.
• Ensure that social infrastructure is safe and healthy in their design.
• All new and existing facilities are technologically responsive.
The SIS provides a strategic approach for the Town to plan, deliver and manage social infrastructure, in alignment with population growth laid out in the Draft LPS, and based upon the assessment of facility need analyses provided in the Draft SIP 2017 and Social Infrastructure
Benchmarking and Catchment Analysis 2021. The SIS should be read alongside these documents to fully understand the analysis underpinning the strategy actions.
The planning approach of the SIS is based upon the Planning Principles identified in section 2.2. Flexibility and responsiveness to growth are key philosophies of the strategy. For this reason, the SIS does not provide prescriptive recommendations but rather a program of sub-projects and actions that are intended to achieve high-level outcomes. At a broad scale, the implementation of the SIS over its lifetime should be able to address the need for the local government area’s population capacity (as described in the Draft LPS), however, the exact form and timing of this will be dynamic and collaborative in response to actual growth. Therefore, implementing actions and work programs should always involve evaluation of context as strategic projects progress and the Town’s population changes, and continuously build upon the ongoing process of social infrastructure planning.
WORK PROGRAM # INITIATIVE PLACE AREA SIS HUB RESPONSIBLE SERVICE AREA SUPPORT SERVICE AREA
PRIORITY
1 = HIGH / 1-3 YEARS
2 = MID / 4-6 YEARS
3 = LOW / 7+ YEARS
COSTDIRECT $ = <$50K $$ = <$500K $$$ = <$1MIL $$$$ = <$5MIL $$$$$ = >$5MIL
COSTFUTURE $ = <$50K $$ = <$500K $$$ = <$1MIL $$$$ = <$5MIL $$$$$ = >$5MIL
PURPOSE:
The program is a crossfunctional effort to continuously monitor, understand and adapt the social infrastructure strategy to emerging needs and trends.
PRIORITIES:
1. Alignment of key strategic documents and service areas responsible for the delivery of social infrastructure
2. Proactive monitoring of social infrastructure performance and trends to ensure the Town’s facilities evolve with the community’s needs
1 Establish a cross-functional social infrastructure working group to manage the ongoing review process and ensure collaboration between service areas in social infrastructure future planning.
Townwide All Place Planning PMO, Business Services, Urban Planning, Finance, Technical Services, Property & Leasing, Community, Asset Management
1 $
2 Establish a process to align regular review of the Social Needs Analysis, Social Infrastructure Strategy, Asset Management Plans and Land Asset Optimatisation Strategy to ensure consistency in strategic decisions regarding the Towns’ landholdings. Incorporate milestones for review of the SIS to determine if additional land is required for future need.
3 Establish a process to align annual review of Social Infrastructure Strategy progress with the annual budget process to ensure projects are delivered in an efficient and timely manner
Townwide All Place Planning Community, Property & Leasing, Asset Management
1 $
Townwide All Place Planning Community, Asset Management 1 $
Note: ‘Cost – Direct’ reflects the immediate cost of investigation. ‘Cost – Future’ reflects the estimated cost of future implementation such as construction or repeating the initiative as required.
4 Establish a regular program of Social Needs Analysis investigations (every 3 to 5 years) to understand changing needs and priorities in the Town’s community
5 Through the preparation of Local Planning Scheme No. 2 audit current zone and reserve status for social infrastructure properties and determine appropriate zones and reserves to be aligned with social infrastructure properties in the future.
6 Investigate whether a strategic leasing policy to attract priority social infrastructure types in the Town, informed by the Social Needs Analysis, is feasible and desirable
7 Work with community members, groups and stakeholder organisations to monitor active recreation trends and incorporate infrastructure for informal and non-traditional sports (such as parkour, pickleball and street hockey) into Town reserves and facilities in response to demand.
Townwide All Community Place Planning, Communications 1 $ $
Townwide All Place Planning Property & Leasing, Urban Planning 1 $
Townwide All Property & Leasing; Community
Place Planning, Governance 2 $
Townwide All Community Place Planning, Property & Leasing, Parks, Leisure Facilities
3 $ $
Note: ‘Cost – Direct’ reflects the immediate cost of investigation. ‘Cost – Future’ reflects the estimated cost of future implementation such as construction or repeating the initiative as required.
WORK PROGRAM # INITIATIVE PLACE AREA SIS HUB RESPONSIBLE SERVICE AREA SUPPORT SERVICE AREA
PRIORITY
1 = HIGH / 1-3 YEARS
2 = MID / 4-6 YEARS
3 = LOW / 7+ YEARS
COSTDIRECT $ = <$50K $$ = <$500K $$$ = <$1MIL $$$$ = <$5MIL $$$$$ = >$5MIL
COSTFUTURE $ = <$50K $$ = <$500K $$$ = <$1MIL $$$$ = <$5MIL $$$$$ = >$5MIL
PURPOSE: The program guides the philosophical and administrative components of transition from the dominant single-use facility approach to the flexible, multi-purpose hub approach.
1. Rationalisation of leased and licensed spaces into shared, multi-purpose spaces as appropriate.
2. Educating and collaborating with users to ensure a positive experience in the transition to shared-used.
8 Review all leased and licensed spaces within the Town as leases and licenses reach end of term to achieve the objectives of the SIS and LAOS.
9 Prepare and deliver a communications plan / change management plan to inform and assist the community during the transition to shared use.
Townwide All Property & Leasing Community, Place Planning 1 $
Townwide All Communications Community Development, Property & Leasing, Place Planning
1 $
Note: ‘Cost – Direct’ reflects the immediate cost of investigation. ‘Cost – Future’ reflects the estimated cost of future implementation such as construction or repeating the initiative as required.
= >$5MIL
10 Develop a series of performance guidelines for designing multi-purpose spaces to facilitate multiple and changing users over time, including:
• Secure on-site storage for clubs and organisations using shared spaces
• Building format, access and security arrangements to accommodate sensitive users (eg children’s services, health services)
• Flexible floorplans
• Shopfront uses
• Involving community and club representatives in the design process
• Creating welcoming environments and a sense of place
11 Investigate options to create secure storage within mixed-use facilities for clubs sharing spaces.
12 Review and formalise the Town’s position on subletting of Town-owned properties by tenants, including consideration of leasing conditions and operating subsidies conditions, with the view to enabling broader users to have ad hoc access to facilities.
TownWide All Place Planning Community Development, Property & Leasing, Asset Management, Urban Planning
1 $
Townwide All Asset Management Community Development, Property & Leasing
1 $ $$
TownWide All Property & Leasing Community, Governance 2 $
Note: ‘Cost – Direct’ reflects the immediate cost of investigation. ‘Cost – Future’ reflects the estimated cost of future implementation such as construction or repeating the initiative as required.
WORK PROGRAM # INITIATIVE
PLACE AREA SIS HUB RESPONSIBLE SERVICE AREA SUPPORT SERVICE AREA
PRIORITY 1 = HIGH / 1-3 YEARS 2 = MID / 4-6 YEARS 3 = LOW / 7+ YEARS
COSTDIRECT $ = <$50K $$ = <$500K $$$ = <$1MIL $$$$ = <$5MIL $$$$$ = >$5MIL
COSTFUTURE $ = <$50K $$ = <$500K $$$ = <$1MIL $$$$ = <$5MIL $$$$$ = >$5MIL
13 Undertake a biennial audit of the Town’s seasonal bookings for sports and active recreation and identify opportunities and strategies to maximise efficient usage and demand management.
14 Work with the proposed Youth Changemakers group, Kensington PCYC, local schools and major youth service providers to develop guidelines for designing youth-friendly spaces within multi-purpose hubs.
15 Investigate opportunities to incorporate Town of Victoria Park administration services with other community uses as part of multi-purpose hubs, particularly at 99 Shepperton Road, Macmillan/ Leisurelife precinct, and/or Aqualife precinct.
TownWide All Community Property & Leasing 1 $ $
TownWide All Community, Place Planning 2 $ $
TownWide All PMO Property & Leasing, Place Planning 1 $$ $$$$$
Note: ‘Cost – Direct’ reflects the immediate cost of investigation. ‘Cost – Future’ reflects the estimated cost of future implementation such as construction or repeating the initiative as required.
COSTFUTURE $ = <$50K $$ = <$500K $$$ = <$1MIL $$$$ = <$5MIL $$$$$ = >$5MIL
PURPOSE:
To develop positive relationships with other social industry providers, including both government agencies and the private sector, to further develop collaboration and advocacy in social infrastructure projects
PRIORITIES:
1. Building positive, mutuallybeneficial relationships with other social infrastructure providers in the Town of Victoria Park
16 Establish a process to integrate annual review of Social Infrastructure Strategy progress with the delivery of the Town’s advocacy program to ensure strategic partnership opportunities are identified and prioritised
17 Prepare a management practice for the planning and management of colocation of community facilities within private development, addressing matters such as site selection; standard conditions of development approval; legal position and process; distribution of expenses; expectations for access; and land use.
18 Continue to cultivate the Town’s relationship with Curtin University, stakeholders at Mineral Resources Park and major stakeholders in the Burswood Peninsula and investigate opportunities for community use of facilities.
19 Support the Department of Education to identify opportunities to accommodate additional demand for student places in government schools, including through the redevelopment of existing sites and new sites as appropriate.
Townwide All Stakeholder Relations Place Planning, PMO 1 $
Townwide All Property & Leasing Place Planning, Urban Planning, Community, Assets
1 $
CurtinBentley, Lathlain, Burswood Peninsula
BentleyCurtin SAC, Lathlain, Burswood
Place Planning Property & Leasing, Stakeholder Relations
2 $
Townwide All Place Planning Property & Leasing 2 $
Note: ‘Cost – Direct’ reflects the immediate cost of investigation. ‘Cost – Future’ reflects the estimated cost of future implementation such as construction or repeating the initiative as required.
WORK PROGRAM # INITIATIVE
PLACE AREA SIS HUB RESPONSIBLE SERVICE AREA SUPPORT SERVICE AREA
PRIORITY
1 = HIGH / 1-3 YEARS 2 = MID / 4-6 YEARS 3 = LOW / 7+ YEARS
COSTDIRECT $ = <$50K $$ = <$500K $$$ = <$1MIL $$$$ = <$5MIL $$$$$ = >$5MIL
COSTFUTURE $ = <$50K $$ = <$500K $$$ = <$1MIL $$$$ = <$5MIL $$$$$ = >$5MIL
20 Investigate the feasibility and benefit of a regional social needs and social infrastructure working group with neighbouring local governments and key stakeholders.
21 Investigate opportunities to promote private social infrastructure facilities available to the community.
22 Investigate opportunities to facilitate making underutilised private building spaces available to non-profits or service providers at a low cost to activate underperforming local centres.
23 Foster the Town’s relationship with local schools and investigate opportunities for potential shared-use arrangements of school facilities.
Townwide All Place Planning Community 2 $
Townwide All Community Communications, Place Planning 2 $
Townwide All Place Planning Urban Planning, Community 3 $
Townwide All Place Planning Property & Leasing, Community 3 $
Note: ‘Cost – Direct’ reflects the immediate cost of investigation. ‘Cost – Future’ reflects the estimated cost of future implementation such as construction or repeating the initiative as required.
PRIORITY
COSTFUTURE $ = <$50K $$ = <$500K $$$ = <$1MIL $$$$ = <$5MIL $$$$$ = >$5MIL
PURPOSE:
To deliver small projects that improve the usage and viability of the social and active recreation infrastructure facilities in the Town.
PRIORITIES:
1)Upgrades to existing sporting facilities to improve usage and viability.
2)Small strategic interventions to broaden the possibilities for future social infrastructure provision.
24 Advocate for learning, culture and creative infrastructure spaces to be incorporated into the adaptive reuse strategy for the Edward Millen site.
25 Support the preparation of a public open space cash-in-lieu expenditure plan through the Public Open Space Strategy implementation, to ensure that outdoor active recreation spaces meet the community’s future needs.
26 Investigate opportunities to secure community meeting infrastructure spaces in growth areas and social infrastructure hubs through development incentives for community benefit.
27 Continue to support the Maker Spaces project and investigate opportunities to implement future recommendations
28 Support the preparation of a playground audit and a playground strategy through the Public Open Space Strategy implementation, with the view to ensuring that a broad variety of play infrastructure is available across the Town catering to different age groups, abilities and play types.
TownWide All Place Planning Finance, Parks, Community, Urban Planning
1 $ $$
Townwide All Place Planning Property & Leasing, Urban Planning 2 $ $
Townwide All Place Planning, Arts, Events and Funding
Community, Property & Leasing 2 $ $$
Townwide All Asset Management Community, Place Planning, Parks 2 $ $$$
Note: ‘Cost – Direct’ reflects the immediate cost of investigation. ‘Cost – Future’ reflects the estimated cost of future implementation such as construction or repeating the initiative as required.
WORK PROGRAM # INITIATIVE
PLACE AREA SIS HUB RESPONSIBLE SERVICE AREA SUPPORT SERVICE AREA
PRIORITY DRAFT: 1 = HIGH / 1-3 YEARS 2 = MID / 4-6 YEARS 3 = LOW / 7+ YEARS
COSTDIRECT DRAFT: $ = <$50K $$ = <$500K $$$ = <$1MIL $$$$ = <$5MIL $$$$$ = >$5MIL
COSTFUTURE DRAFT: $ = <$50K $$ = <$500K $$$ = <$1MIL $$$$ = <$5MIL $$$$$ = >$5MIL
29 Through the preparation of the Town of Victoria Park Local Planning Scheme No. 2, review zoning and land use permissibilities and identify opportunities for social infrastructure to be located on zoned land where appropriate.
30 Utilise the Town’s building condition reports and asset management processes to develop Facility Management Plans for upgrading of clubhouse and changeroom facilities, including consideration of:
a. Floodlighting
b. Security and CPTED principles
c. Toilets and changerooms
d. Creating facilities that encourage flexible use and casual hire, such as kitchens, furniture, flexible floorplans, and storage lockers for club equipment.
e. Incorporating additional uses, spaces or facility types where these are compatible with the facility context and formal sports activities.
f. funding opportunities.
Townwide All Place Planning Urban Planning 1 $
Townwide All Asset Management
Property & Leasing, Place Planning, Parks, Community
1 $ $$$
Note: ‘Cost – Direct’ reflects the immediate cost of investigation. ‘Cost – Future’ reflects the estimated cost of future implementation such as construction or repeating the initiative as required.
COSTFUTURE $ = <$50K $$ = <$500K $$$ = <$1MIL $$$$ = <$5MIL $$$$$ = >$5MIL
31 Conduct an audit of the Town’s public toilet infrastructure and assess demand, upgrade requirements and opportunities for reuse of aged public toilet infrastructure.
32 Monitor the progress of the Department for Planning, Lands and Heritage’s Draft Position Statement: Special Entertainment Precincts and investigate opportunities to establish or protect live music and performance spaces in the Town
33 Conduct an audit of passive recreation areas in the Town and work with the local community and Town advisory groups to identify sites and infrastructure suitable for local-scale informal outdoor recreation and social spaces, particularly in Burswood Peninsula and Carlisle Centre.
34 Progress the amphitheatre facility identified in the Edward Millen Park Master Plan
35 Undertake an audit of sports facilities and usage at Taylor Reserve and prepare actions to improve enjoyment and efficiency in facility management.
Townwide All Asset Management Place Planning 3 $$ $$$
Townwide All Urban Planning Place Planning, Community, Health 3 $
Townwide All Place Planning Parks, Community 3 $ $$
East Victoria Park
Edward Millen Property & Leasing Place Planning, Community, Parks 1 $$
Victoria Park N/A Community Parks, Property & Leasing, Asset Management, Place Planning
3 $$ $$$
Note: ‘Cost – Direct’ reflects the immediate cost of investigation. ‘Cost – Future’ reflects the estimated cost of future implementation such as construction or repeating the initiative as required.
WORK PROGRAM # INITIATIVE
PLACE AREA SIS HUB RESPONSIBLE SERVICE AREA SUPPORT SERVICE AREA
PRIORITY
1 = HIGH / 1-3 YEARS 2 = MID / 4-6 YEARS 3 = LOW / 7+ YEARS
COSTDIRECT $ = <$50K $$ = <$500K $$$ = <$1MIL $$$$ = <$5MIL $$$$$ = >$5MIL
COSTFUTURE $ = <$50K $$ = <$500K $$$ = <$1MIL $$$$ = <$5MIL $$$$$ = >$5MIL
36 Undertake an audit of sports facilities and usage at Raphael Park and prepare actions to improve enjoyment and efficiency in facility management.
37 Undertake and audit of sports facilities and usage at Fraser Park and prepare actions to improve enjoyment and efficiency in facility management.
38 Investigate opportunities for pop-up and reimagined spaces that cultivate use of the public realm as community space, such as pop-up performances and semiformal outdoor recreation activities.
39 Investigate opportunities to provide facilities for the local population in social infrastructure serving a regional catchment where reasonable demand and local benefit can be demonstrated, particularly for:
a. Multi-purpose netball or basketball courts
b. Synthetic hockey turf
c. Aquatic facilities
d. Makers spaces and creative production spaces
Victoria Park N/A Community Parks, Property & Leasing, Asset Management, Place Planning
East Victoria Park
N/A Community Parks, Property & Leasing, Asset Management, Place Planning
TownWide All Community Place Planning, Health, Rangers, Parks, Street Improvement, Urban Planning
TownWide All Community Place Planning, Health, Rangers, Parks, Street Improvement, Urban Planning
3 $$ $$$
3 $$ $$$
3 $ $
1 $ $$$$
Note: ‘Cost – Direct’ reflects the immediate cost of investigation. ‘Cost – Future’ reflects the estimated cost of future implementation such as construction or repeating the initiative as required.
PURPOSE:
To create a vibrant and innovative hub for living, learning, culture, wellness, community and civic opportunities, that forms the social infrastructure ‘heart’ for the Town of Victoria Park.
PRIORITIES:
1. Redevelopment of Leisurelife, Victoria Park Library and co-located social infrastructure facilities to service the Town’s future community.
2. Creation of a flexible, multi-purpose hub that is welcoming to everyone that lives, works and visits the Town of Victoria Park.
3. Better integration of youth spaces with the Town Centre within a multi-purpose community setting.
4. Consolidation of arts facilities within the MacMillan Precinct as the Town’s premier destination for arts and culture.
40 Support delivery of the Macmillan Precinct Redevelopment project including:
a. Opportunities to upgrade facilities at Victoria Park Centre for the Arts, including potential expansion to support increasingly diversified offerings
b. Redevelopment of the Town of Victoria Park Library
c. Redevelopment of the Leisurelife facility
d. Provision of active recreation spaces
e. Provision of youth-friendly spaces
f. Flexible, multi-purpose spaces that can cater to range of community meeting space and community support space uses
41 Prepare a framework for development incentives for community benefit, aligned with the Albany Highway Precinct Structure Plan project.
42 Alongside the Macmillan Precinct Redevelopment and Albany Highway Precinct Structure Planning processes, investigate the feasibility of a Developer Contribution Plan to fund major future infrastructure investment
East Victoria Park
Macmillan Precinct Hub
PMO Place Planning, Property & Leasing, Community, Leisure Facilities
2 $$ $$$$$
East Victoria Park
East Victoria Park
Macmillan Precinct Hub
Macmillan Precinct Hub
Place Planning Community, Property & Leasing, Urban Planning
1 $
Place Planning PMO, Urban Planning 2 $ $
Note: ‘Cost – Direct’ reflects the immediate cost of investigation. ‘Cost – Future’ reflects the estimated cost of future implementation such as construction or repeating the initiative as required.
WORK PROGRAM # INITIATIVE PLACE AREA SIS HUB RESPONSIBLE SERVICE AREA SUPPORT SERVICE AREA
PRIORITY
1 = HIGH / 1-3 YEARS 2 = MID / 4-6 YEARS 3 = LOW / 7+ YEARS
COSTDIRECT $ = <$50K $$ = <$500K $$$ = <$1MIL $$$$ = <$5MIL $$$$$ = >$5MIL
COSTFUTURE $ = <$50K $$ = <$500K $$$ = <$1MIL $$$$ = <$5MIL $$$$$ = >$5MIL
PURPOSE:
To consolidate the Town’s aquatic recreation facility with complimentary social infrastructure to create a hub servicing the southern population of the local government area.
FOCUS:
1. Ongoing provision of an aquatic facility within the Town of Victoria Park, but with a long-term view of modernising and expanding offerings in response to population growth and impact of competing facilities.
2. Provision of sports and community meeting space offerings alongside the aquatic facility. in response to future demand.
43 Prepare a Masterplan to guide redevelopment of the site into a neighbourhood hub, potentially incorporating a. aquatic facility b. playing courts c. community support spaces and community meeting spaces where these complement precinct planning for the Oats Street Precinct Planning Area. d. fitness area e. aquatic playground
East Victoria Park
Aqualife Precinct Hub
PMO Place Planning, Community, Property & Leasing, Leisure Facilities
2 $$ $$$$
Note: ‘Cost – Direct’ reflects the immediate cost of investigation. ‘Cost – Future’ reflects the estimated cost of future implementation such as construction or repeating the initiative as required.
PURPOSE:
To consolidate social infrastructure assets in Lathlain Park and Lathlain Place to create a hub servicing the northern population of the local government area.
PRIORITIES:
1. Provision of sporting and active recreation facilities that deliver both a community and strategic benefit.
2. Efficient and diverse community meeting and community support offerings within the Lathlain local centre.
44 Ensure social infrastructure opportunities are considered and provided for in the Lathlain Park Management Plan review and Lathlain Park redevelopment.
45 Work with the local community and lessees of the Lathlain Scout Hall and Keith Hayes Community Centre to develop a plan for flexible use of the site and rationalisation of lease and licence areas to broaden community access, at the end of the current lease periods.
46 Work with the West Coast Eagles, Perth Football Club and other stakeholders to improve community access to facilities at Mineral Resources Park / Lathlain Park.
Lathlain Lathlain PMO Place Planning, Community 1 $ $$$$
Lathlain Lathlain Property & Leasing Place Planning, Community 2 $ $$
Lathlain Lathlain Property and Leasing PMO, Community, Place Planning, Stakeholder Relations
1 $
Note: ‘Cost – Direct’ reflects the immediate cost of investigation. ‘Cost – Future’ reflects the estimated cost of future implementation such as construction or repeating the initiative as required.
WORK
# INITIATIVE
HUB
AREA
AREA
AREA
PURPOSE:
To proactively identify opportunities for strategic partnerships with major facilities in the Burswood Peninsula, and opportunities to deliver social infrastructure to the Peninsula’s future population.
PRIORITIES:
1. Provision of learning, arts and culture spaces for the future population.
2. Provision of formal sports facilities for the future population.
3. Provision of community meeting and community support spaces for the future population.
47 Investigate opportunities to secure the identified community facility needs within private development through the planning framework, including development incentives for community benefit where appropriate.
48 Continue to work with the Burswood Parks Board and Burswood Peninsula Alliance to identify and advocate for social infrastructure opportunities in the future implementation of the Burswood Park Master Plan 2019.
49 Foster the Town’s relationship with Perth Racing and ensure integration of social infrastructure with the redevelopment of the Belmont Park Grandstand in accordance with the Belmont Park Precinct C Local Development Plan.
50 Foster the Town’s relationship with Optus Stadium and advocate for community access to Stadium Park.
51 Assess opportunities to secure social infrastructure facilities for a future population, including through development incentives for community benefit and/or a development contribution plan, through any future precinct planning process for Burswood Station West.
Burswood Peninsula Burswood Peninsula Place Planning Urban Planning 1 $
Burswood Peninsula Burswood Peninsula Place Planning 2 $
Burswood Peninsula Burswood Peninsula Place Planning Urban Planning 2 $
Burswood Peninsula Burswood Peninsula Place Planning 2 $
Burswood Peninsula Burswood Peninsula Place Planning Property & Leasing, Urban Planning, Community
2 $ $
Note: ‘Cost – Direct’ reflects the immediate cost of investigation. ‘Cost – Future’ reflects the estimated cost of future implementation such as construction or repeating the initiative as required.
= >$5MIL
52 Foster the Town’s relationship with Department of Education and Department of Planning, Lands and Heritage to cement the Town’s role as a major stakeholder for future school site decisions and explore opportunities for shared-user arrangements at the earliest site planning stages
53 Assess opportunities to secure social infrastructure facilities for a future population, including through development incentives for community benefit and/or a development contribution plan, through the precinct structure planning processes identified in the Draft Local Planning Strategy.
54 Foster the Town’s relationship with the Department for Planning, Lands and Heritage and explore opportunities for development of social infrastructure in the future Burswood Station West development area (identified in the Burswood Peninsula District Structure Plan).
Burswood Peninsula Burswood Peninsula Place Planning 2 $
Burswood South Burswood South Place Planning Property & Leasing, Urban Planning, Community
2 $ $
Burswood Peninsula Burswood Peninsula Place Planning 3 $
Note: ‘Cost – Direct’ reflects the immediate cost of investigation. ‘Cost – Future’ reflects the estimated cost of future implementation such as construction or repeating the initiative as required.
WORK PROGRAM # INITIATIVE PLACE AREA SIS HUB RESPONSIBLE SERVICE AREA SUPPORT SERVICE AREA
PRIORITY
1 = HIGH / 1-3 YEARS
2 = MID / 4-6 YEARS 3 = LOW / 7+ YEARS
COSTDIRECT $ = <$50K $$ = <$500K $$$ = <$1MIL $$$$ = <$5MIL $$$$$ = >$5MIL
COSTFUTURE $ = <$50K $$ = <$500K $$$ = <$1MIL $$$$ = <$5MIL $$$$$ = >$5MIL
PURPOSE:
To proactively plan for locallevel social infrastructure facilities to serve the future population.
PRIORITIES:
1. Learning, arts and culture spaces appropriate to the future population and development pattern.
2. Community meeting and community support spaces appropriate to the future population and development pattern.
3. Formal sports fields with potential to also cater to the future population of Burswood Peninsula.
55 Assess opportunities to secure community meeting spaces, community support spaces and arts and culture spaces for a future population, including through development incentives for community benefit and/or a development contribution plan, through the precinct planning process identified in the Draft Local Planning Strategy.
56 Prepare a concept plan for Charles Paterson Park to guide provision of sporting fields to service Burswood South and adjacent place planning areas, including Burswood Peninsula.
Burswood South Burswood South Place Planning Property & Leasing, Urban Planning, Community
2 $ $
Burswood South Burswood South Parks Community, Place Planning 3 $ $$$
Note: ‘Cost – Direct’ reflects the immediate cost of investigation. ‘Cost – Future’ reflects the estimated cost of future implementation such as construction or repeating the initiative as required.
PURPOSE:
To collaborate with stakeholders in the delivery of social infrastructure aligned with the delivery of the Bentley-Curtin Specialised Activity Centre Structure Plan.
PRIORITIES:
1. Sports and active recreation facilities that cater to the future population while accounting for existing facilities at Harold Rossiter at Curtin University.
2. Learning, arts and culture facilities that cater to the future population while accounting for existing facilities at Curtin University.
3. Community meeting and community support facilities that cater to the future population while accounting for existing facilities at Curtin University.
57 Foster the Town’s relationship with Hockey WA and advocate for community access to hockey facilities should the opportunity arise.
58 Advocate for development of the amphitheatre identified in the Kent Street Sandpit Design Opportunities and Constraints Report.
59 Work with key external stakeholders to establish a working group for implementation of the Bentley-Curtin Specialised Activity Centre Structure Plan, with social infrastructure to be included in the working group’s remit.
60 Review the use of Harold Rossiter Reserve and the centrally located pavilion to seek to maximise use and opportunities for local residents
61 Review the scope and benefit of Memorandum of Understanding with Curtin University, with particular consideration for opportunities to share facilities.
CurtinBentley BentleyCurtin SAC Place Planning Community 1 $ $
CurtinBentley BentleyCurtin SAC Environment Place Planning, Parks 1 $ $$$
CurtinBentley BentleyCurtin SAC Place Planning 2 $ $
CurtinBentley BentleyCurtin SAC Community Property & Leasing, Place Planning 2 $
CurtinBentley BentleyCurtin SAC Place Planning Governance, Property & Leasing, Community
2 $
Note: ‘Cost – Direct’ reflects the immediate cost of investigation. ‘Cost – Future’ reflects the estimated cost of future implementation such as construction or repeating the initiative as required.
WORK PROGRAM # INITIATIVE PLACE AREA SIS HUB RESPONSIBLE SERVICE AREA SUPPORT SERVICE AREA
COSTFUTURE $ = <$50K $$ = <$500K $$$ = <$1MIL $$$$ = <$5MIL $$$$$ = >$5MIL
4. Consolidation of 51 Anketell Road as a hub for multigenerational specialised services and community meeting spaces.
62 Assess opportunities to secure social infrastructure for a future population, including through development incentives for community benefit and/ or a development contribution plan, through the implementation of the Bentley-Curtin Specialised Activity Centre Structure Plan.
63 Work with the proposed Youth Changemakers group, Kensington PCYC and other occupants of 51 Anketell Road to prepare a Master Plan for 51 Anketell Road considering: a)consolidation of the site as a multipurpose youth services hub and determining b)future of the basketball courts c)potential for upgrading the Men’s Shed
64 Work with the proposed Youth Changemakers group, Kensington PCYC and other occupants of 51 Anketell Road to develop a streetscape improvement plan to improve connection between 51 Anketell Road and the Macmillan Hub.
CurtinBentley & East Victoria Park
BentleyCurtin SAC Place Planning Urban Planning, Property & Leasing, Community
2 $$
CurtinBentley BentleyCurtin SAC Place Planning Property & Leasing, Asset Management, Community
2 $$ $$$$
CurtinBentley & East Victoria Park
BentleyCurtin SAC Place Planning Street Improvement, Community 3 $ $$
Note: ‘Cost – Direct’ reflects the immediate cost of investigation. ‘Cost – Future’ reflects the estimated cost of future implementation such as construction or repeating the initiative as required.
COSTFUTURE $ = <$50K $$ = <$500K $$$ = <$1MIL $$$$ = <$5MIL $$$$$ = >$5MIL
PURPOSE:
To ensure appropriate provision of local-scale social infrastructure as the Carlisle centre and Carlisle and Oats Street station precincts are redeveloped.
PRIORITIES:
1. Provision of community meeting spaces and community supports spaces for the future community
2. Creating people-friendly, functional spaces in the opportunities presented by METRONET projects
65 Foster the Town’s relationship with METRONET and negotiate for appropriately-scaled social infrastructure to be incorporated into the station redevelopment plans
66 Investigate opportunities for shareduse arrangements associated with the government kindergarten at 6-8 Planet Street should the use be continued long-term
67 Assess opportunities to secure social infrastructure for a future population, including through development incentives for community benefit and/ or a development contribution plan, through the future precinct structure planning process identified in the Local Planning Strategy
68 Work with the local community and lessees of the Harold Hawthorne Centre to develop a business case and concept plan for transition of the community facility components of the site to flexible, multi-purpose, mixed-use spaces at the end of the current lease period
Carlisle Carlisle Centre Place Planning 1 $ $$
Carlisle Carlisle Centre Property & Leasing Place Planning, Community 2 $ $$
Carlisle Carlisle Centre Place Planning Urban Planning, Property & Leasing, Community
2 $$
Carlisle Carlisle Centre Property & Leasing PMO, Urban Planning, Community, 3 $$ $$$$$
Note: ‘Cost – Direct’ reflects the immediate cost of investigation. ‘Cost – Future’ reflects the estimated cost of future implementation such as construction or repeating the initiative as required.
The Town of Victoria Park is amid an intense phase of future planning as it prepares for substantial population growth. Spearheaded by the preparation of the Town’s first LPS and complimentary Local Planning Scheme No. 2, the full suite of Council’s Integrated Planning and Reporting Framework (IPRF) supporting documents are being progressively completed and reviewed. The SIS will be an integral component of the IPRF to help guide planning and delivery of social infrastructure for the growing community.
The Town previously engaged a consultant to deliver its first Draft SIP 2017. The Draft SIP 2017, was considered by Council at its meeting of September 2017 but not endorsed. Since that time, the Town has made considerable progress on its broader planning program for population growth and it is necessary to review the Draft SIP 2017 to ensure its recommendations are current to the Town’s present needs. The review has taken the form of a rebranded SIS, reflecting the broader intent of the document to guide future decision in response to growth rather than prescribe set solutions.
Preparation of the Draft SIP 2017 involved extensive engagement and analytical processes. The value of these processes is recognised, and it was the intent of the SIS project to build upon this work rather than disregard or replace it. The review methodology is summarised below:
a. Formation of a multi-functional team to provide input into the review and develop strong integration of the SIS with other key strategies and administrative processes, including Place Planning, Community Development, Asset Management, Property and Leasing and Urban Planning.
b. Consultant appointed to review the Draft SIP 2017 analysis and conclusions, in particular the catchment and need analyses, including two cross-functional workshops and a series of one-on-one internal conversations.
c. Desktop review of major strategic projects and community engagement activities since preparation of the Draft SIP 2017 to identify any new issues or trends.
d. Targeted engagement (surveys and interviews) with tenants and lessees of Town owned social infrastructure facilities to identify any new issues or trends and ‘pulse check’ the experiences of these users since preparation of the Draft SIP 2017
e. Workshop with Place Planning to develop the spatial hub hierarchy.
f. Internal review of Draft SIP 2017 recommendations and workshopping of these with relevant service areas, including refinement of recommendations to better reflect local government level of influence.
g. Concept Forum with Elected Members workshopping priorities for social infrastructure planning, to inform refinement of the strategy actions.
h. Workshop with impacted service areas and Concept Forum with Elected Members to review and agree upon strategy actions.
It was determined that major community engagement was not necessary for the review project due to:
•Substantial engagement activities having informed the Draft SIP 2017, and the broad intent of the review being to build upon rather than replace this work.
•The project occurring alongside preparation of the Draft LPS and Strategic Community Plan Review, both of which involved significant consultation activities with cross-over of broad issues.
•The project timeframe and budget; and
•An assessment that the most meaningful community feedback and best use of community members’ time could be achieved through discussion on a plan of action (ie SIS document) rather than a broader conversation on social infrastructure concepts.
At the time that the Draft SIP 2017 was prepared, the Town did not have a Local Planning Strategy providing direction on future growth. Work has since progressed on this vital work culminating in the Draft LPS being advertised for public comment in early 2021. The Draft LPS provides a blueprint for the planning and development of neighbourhoods and centres in the Town to accommodate future population growth. It also forms the basis for preparation of the Town’s Local Planning Scheme No. 2.
The SIS has been developed to respond to the growth patterns and opportunities laid out in the Draft LPS. These include:
• Social infrastructure planning decisions consider the impact of both actual / estimated population (through a process of continual monitoring and review), and population capacity. This provides a perspective of both immediate need and potential long-term demand.
• Consolidation of key social infrastructure hubs with identified centres in East Victoria Park / Albany Highway and Lathlain.
• Social Infrastructure Hub Investigation Areas designated in the Burswood Peninsula and Bentley-Curtin Specialised Activity Centre
Structure Plan Areas, both “planned areas” with the highest population capacity under current planning controls.
• Social Infrastructure Hub Investigation Areas aligned with Precinct Planning Areas and Future Investigation Areas in Burswood South and Carlisle Centre, where there is potential for significant growth subject to further detailed planning.
• The strategic approach to social infrastructure planning reflects the intent of the Draft LPS actions for infrastructure, specifically action 7.3:
Identify infrastructure needs (new and upgraded/renewed) when preparing precinct structure plans and other suitable planning instruments, to provide the basis for infrastructure funding and delivery.
The Draft LPS approach to understanding future population as it relates to the SIS is worthy of further explanation. There are two conceptualisations of growth over time relevant to the SIS. Firstly, the Draft LPS considers the overall dwelling (and subsequent population) capacity of the local government area. In total, the Draft LPS concludes that the planning framework can deliver a minimum of 18,711 additional dwellings over its lifetime, with a total approximate population of 79,500. The second conceptualisation of growth is the population forecasting based on the likely
rate of growth, which concludes that the Town will have a population of approximately 53,000 at 2036. This latter population estimate is based on what is the most likely practical outcome, regardless of the ability of the planning framework to achieve housing for greater numbers. In view of these two complimentary pictures, the SIS approach to growth and demand analysis is based on the following:
• The Town will likely have a maximum Districtlevel infrastructure catchment population of 53,000 over the life of the SIS and Draft Local Planning Strategy; and
• The Town can achieve a District-level infrastructure catchment of 80,000+ over time and forward planning should monitor population growth, dwelling capacity and social infrastructure opportunities to ensure proactive forward planning.
The SIS does not provide a detailed prescription for social infrastructure in growth areas identified by the Draft LPS, but rather identifies the need for social infrastructure to be considered as part of the overall detailed planning for growth in these areas.
Social infrastructure is provided by a range of government bodies, statutory agencies, non-profit organisations, and private businesses. The Town has a significant role in the delivery of district and local level infrastructure, but this does not occur in isolation. The SIS refocuses the strategy actions to reflect the level of influence and responsibility the Town has in providing for the various infrastructure needs. For example, the Draft SIP 2017 identifies a need for a government primary school site to service the future population. Delivering this infrastructure will be the responsibility of the Department of Education, although the Town has a role in advocating for the community in this process. Strategy actions are therefore crafted to reflect the Town’s role as an influencer, rather than presented as a committed need/project.
This shift in focus has in turn informed a simplification of the categorisation of social infrastructure addressed in the SIS. Categories have been refined to four category types, reflecting the local government’s key areas of interest in social infrastructure facility delivery, and better reflecting the principles of flexible, multi-purpose spaces.
It is important to note that the Town must consider Competitive Neutrality as per the State Governments ‘Policy Statement on Competitive Neutrality’ (1996) especially in the manages, collaborates and influences roles that are shown in the figure above.
The categorising of social infrastructure types has been simplified and broadened to better reflect the overarching principle for flexible, multipurpose spaces and narrow the focus of detailed analysis on infrastructure the Town manages. The categories reflect an intent for spaces to be suitable for a broad range of activities and acknowledge that the nature of activities is not always singular. For instance, an art therapy class could potentially be a creative activity, community support activity, educational activity, and charity/non-profit activity all at the same time. Broad categories provide greater flexibility when designing the ultimate use of spaces, and attempt to avoid an overly narrow approach to planning.
• Delivering Infrastructure
• Leasing (strategic or market-driven)
• DCPs
• External funding opportunities
• LG Private partnerships
• Co-location with schools etc.
• Service attraction strategies, including strategic approach to zoning and land uses
• Development incentives for community benefit
• Leasing (strategic)
• Market-driven decisions by private organisations
• Town may have some passive influence on these decisions through zoning and land use
• Operational decisions by statutory authorities
The Draft SIP 2017 considers the various neighbourhoods within the Town and makes some recommendations based on local need. It also establishes the general planning principle of social infrastructure being provided in flexible, multi-purpose hubs. The SIS takes this a step further and elevates the resolution and status of social infrastructure hubs within the Town through developing a spatial hub hierarchy The purpose of social infrastructure hubs is to:
• Provide focal points for the location and consolidation of social infrastructure, as appropriate, to improve efficiency and access across the local government area.
• Ensure most residential properties within the Town are within a nominal 2km catchment of social infrastructure facilities.
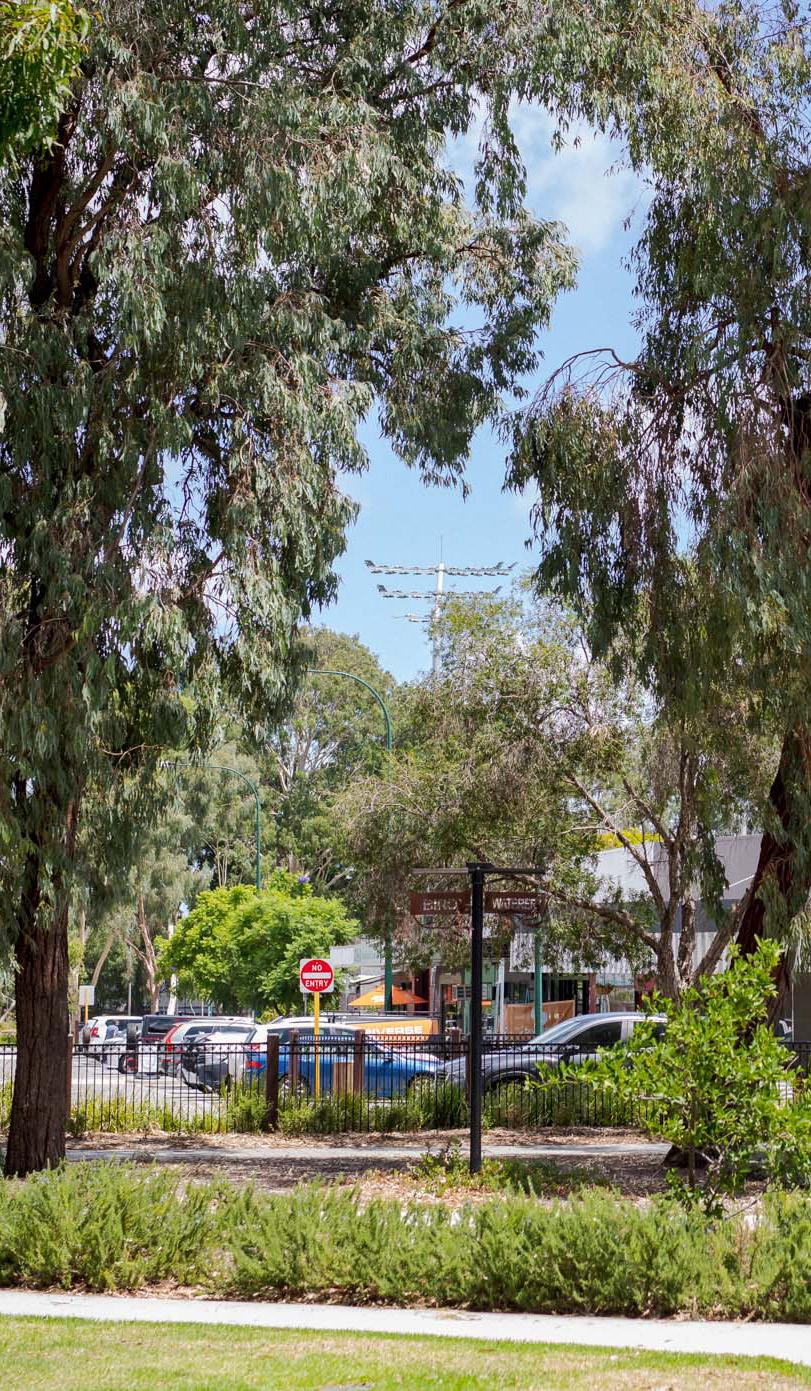
• Acknowledge the need for social infrastructure hubs to be integrated into future planning for growth areas where demand for social infrastructure is anticipated to increase.
• Identify and secure the key opportunities for future infrastructure within the Town, particularly where this is connected to substantial Town land-holdings suitable for use as social infrastructure; and
• Provide a blueprint for integration of planning for social infrastructure with the implementation of the Draft LPS.
It is intended that the SIS will be implemented through a serious of inter-related sub-projects, referred to as “work programs”, rather than as a list of actions. To facilitate this, the strategy actions have been organised into work programs within the strategy document. The benefits of this approach include:
• Reflects the Town’s current approach to implementation for major strategic plans
• Elevates the key principles for social infrastructure planning through embedding these in work programs, in particular, “Adapt and Act” which refocuses social infrastructure planning to be more dynamic, growthresponsive and integrated with the Town’s other key strategic programs, and “Strategic Partnerships” which focuses on improved efficiency and access to Town-managed facilities across the community.
• Responds to the Social Infrastructure Hub Hierarchy and need to provide place-specific, growth-driven solutions through establishing a work program for each hub.
• Provides for identification of aligned strategic actions without embedding these in the strategy actions, to create clearer delineation of which strategy and projects an action will be delivered through.
• Provides a simpler framework for planning for delivery of the strategy and reporting on progress.
Sports and active recreation facilities are those spaces suitable for hosting formal sporting activities and active recreation activities in general. Traditional sports with formal facilities, such as AFL, cricket, basketball and lawn bowls, are often clearly defined in the urban fabric with formally marked activity spaces (eg playing fields), clubhouse facilities, and planned, regular use by organised clubs. However, sports and active recreation activities do not always take place within these environments - informal activities for pleasure and many so-called ‘new sports’ such as street hockey and ultimate frisbee also occur within public recreation spaces, including formal sporting grounds when not in use. A common factor for all of these activity types is the general need for large, open (although not necessarily outdoor) areas.
The Town’s Public Open Space Strategy 2019 (POSS 2019) provides an overview of the need and general recommendations for active recreation reserves within the local government area. It does not provide detailed guidance for the arrangement of formal sports and playgrounds on these reserves and does not consider indoor recreation facilities. While there is considerable overlap between the POSS 2019 and SIS in the planning for these types of facilities and both must be acknowledged, the POSS will be the primary strategy for planning.
Of note, the SIS categorises Skate and BMX Parks as sports and active recreation infrastructure for facility planning purposes. Frequently these are treated as youth infrastructure for planning purposes, including within the Town’s own Youth Plan. However, this approach has the risk of inadvertently ignoring the needs of users outside of the youth (~12-25) age bracket, and conversely, underservicing young people if too much reliance is placed on skate and BMX parks as youth-friendly spaces. With the increasing recognition and professionalisation of skating and BMX as sports, the inclusion of the associated infrastructure as sports and active recreation facilities is important.
The above foreshadows a broader cycle of trends and innovations in sports that the Town should be mindful of over long-term planning. New sports and active recreation activities will gain favour in the community over time, and planning should be flexible to accommodate changes in demand.



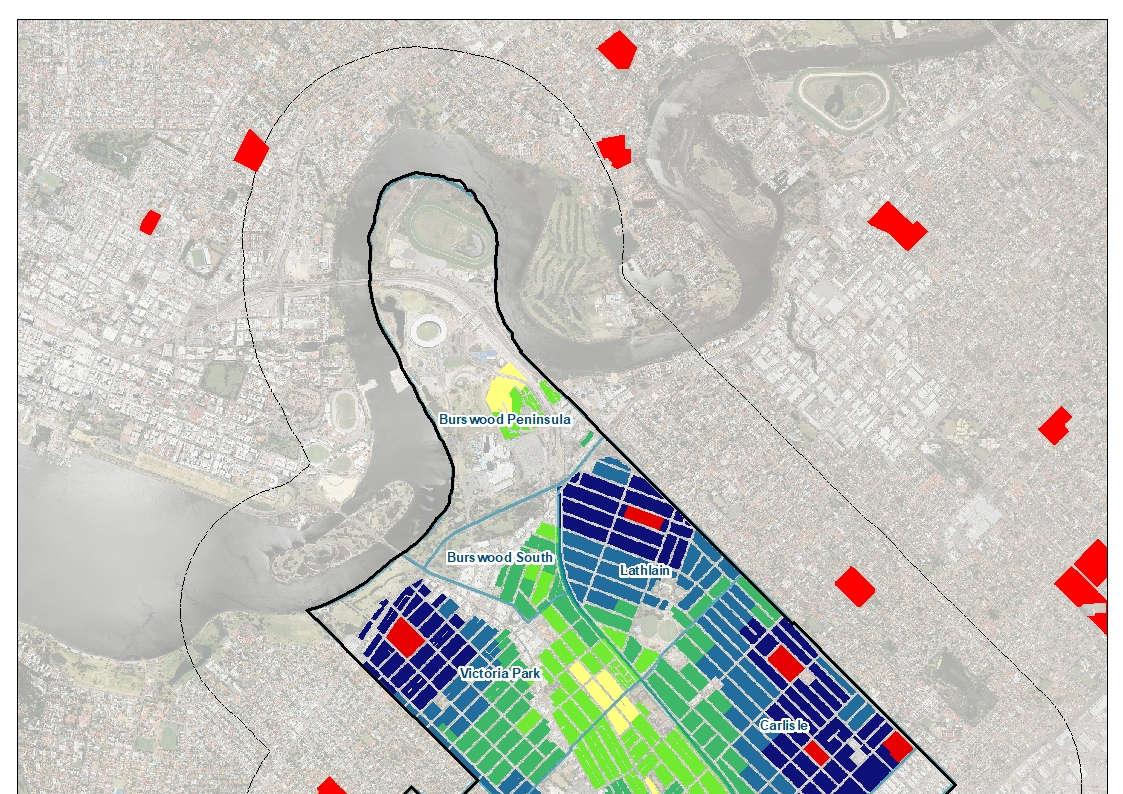



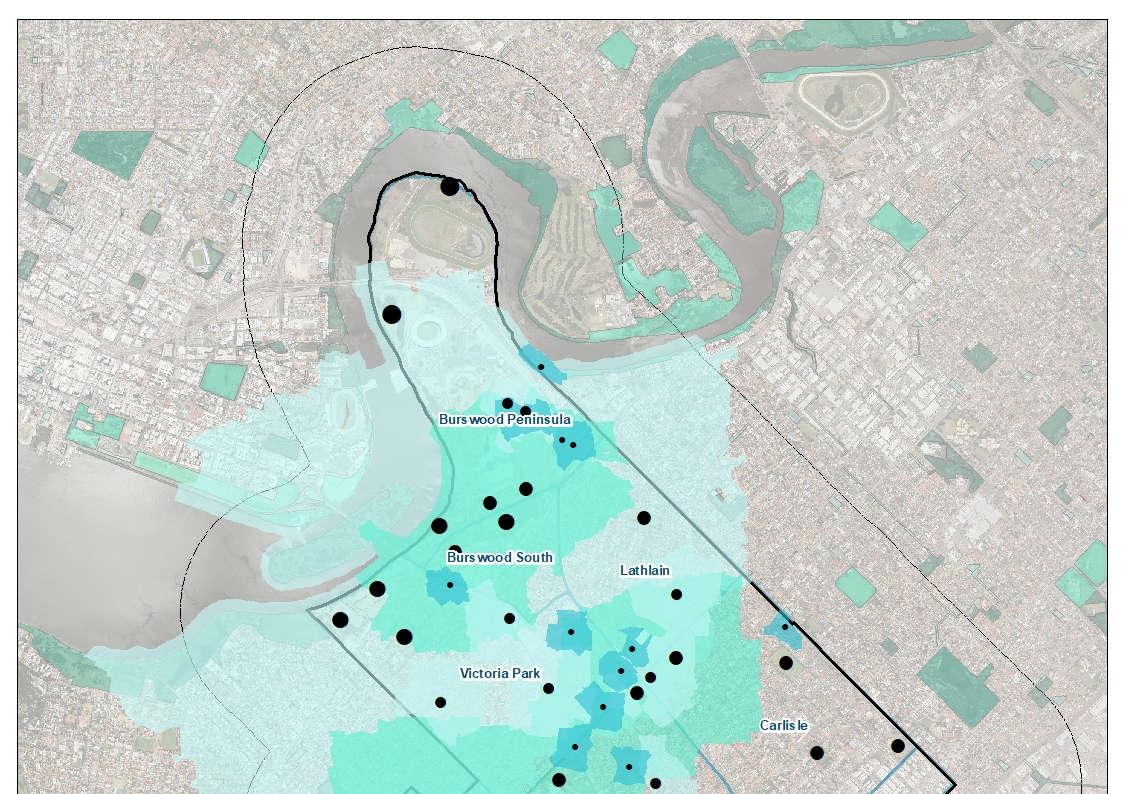
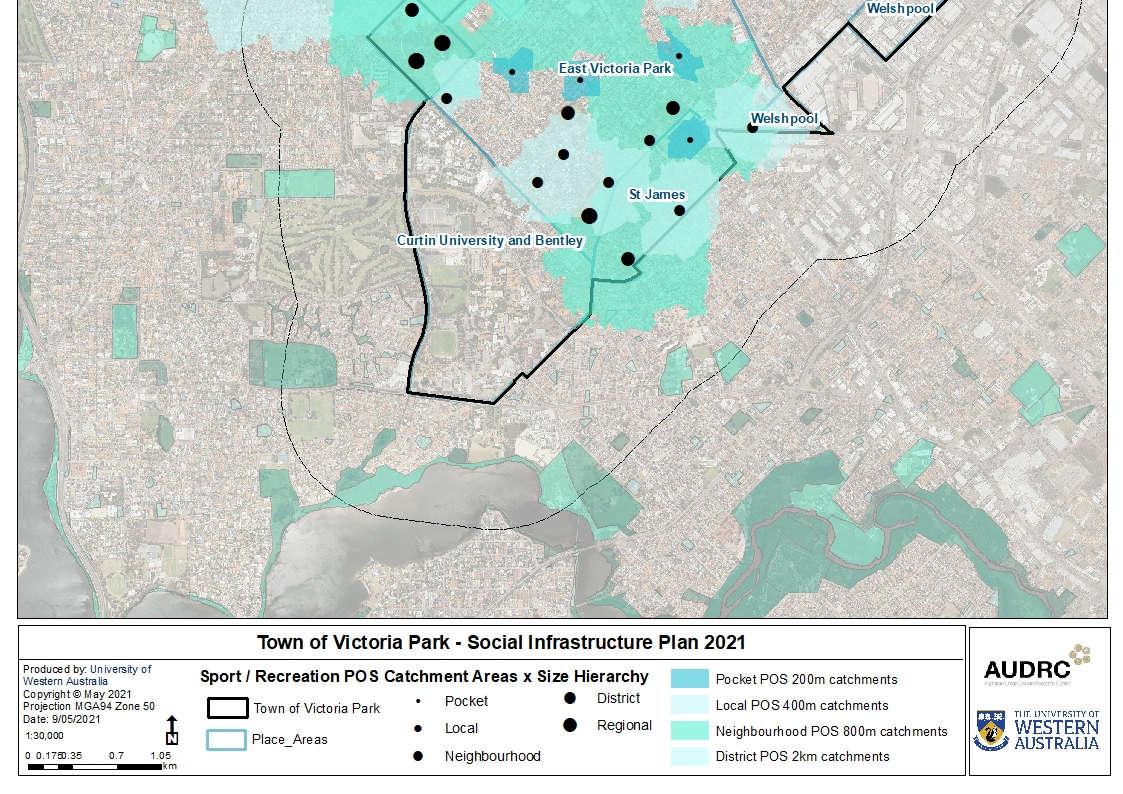
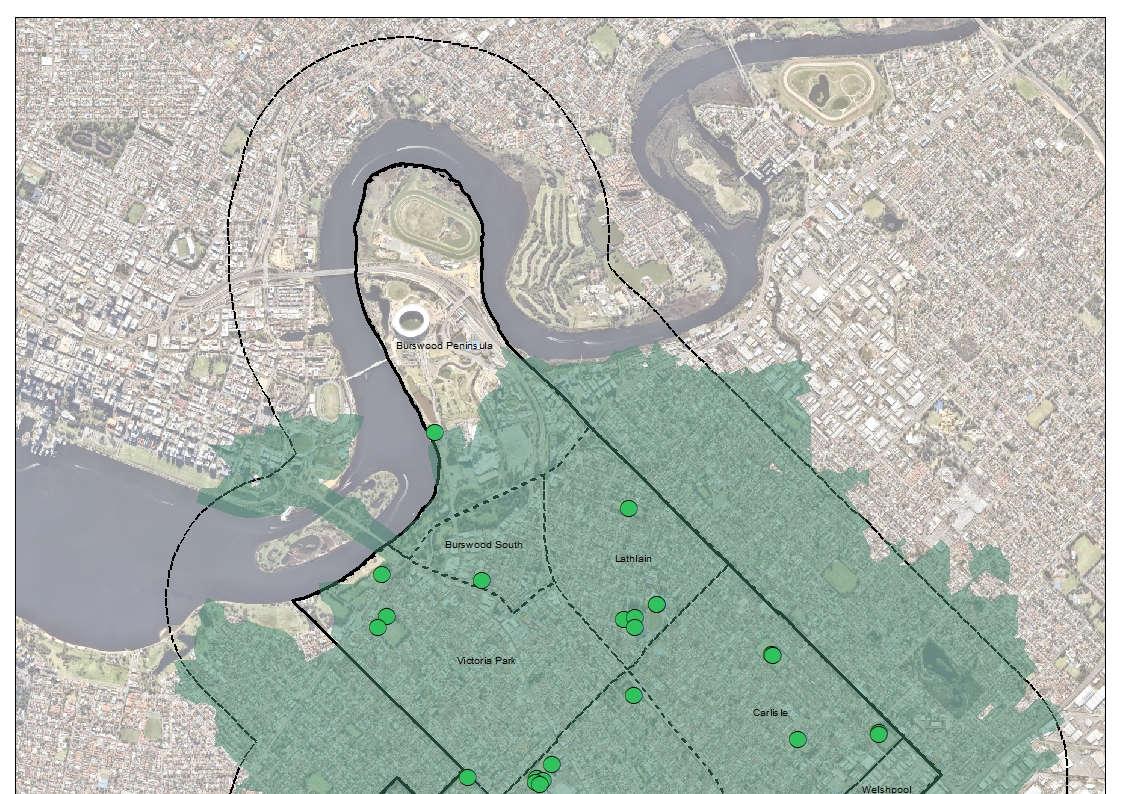



Playing Courts X SIS
Clubhouses X Public Open Space Strategy 2019
Community recreation & aquatic centres
Skate & BMX Parks
X X
X
Playgrounds X Public Open Space Strategy 2019
Regional sports institutes
X X
Regional sports stadiums X X X
Private gyms, studios and training centres X Local Planning Framework
Sporting facilities co-located with schools and institutions X X
• SIS
• Concept Plans and Masterplans (where applicable)
• Concept Plans and Masterplans (where applicable)
• SIS
• Concept Plans and Masterplans (where applicable)
• Asset Management Plans
• Concept Plans and Masterplans (where applicable)
• Community Facilities Needs Assessment
• SIS
• Public Open Space Strategy 2019
• SIS
• Concept Plans and Masterplans (where applicable)
• Regional Planning Framework (where applicable)
• Regional Planning Framework (where applicable)
This table summarises needs for future active recreation infrastructure, for which the Town of Victoria Park has a management role, that have been identified in the SIS 2021 Benchmarking & Catchment Analysis, Draft SIP 2017, and aligned strategic documents. Where infrastructure is not specifically addressed in this table, both social infrastructure analyses have determined that the current level of provision is sufficient to meet the needs of the future population.
Benchmarking indicates an undersupply of AFL ovals, although this is likely overstated. An additional neighbourhood sporting space should be provided in or adjacent to Burswood Peninsula to a single AFL senior football oval size with associated amenities.
Retain formal sporting uses on existing active recreation reserves and look for opportunities to increase summer/winter use.
SIS 2021 Benchmarking & Catchment Analysis
The current level of provision should be maintained and strategies to optimise access and usage should be explored. An active recreation space to service the future population of Burswood Peninsula is required, which may be achieved through improving facilities and/or access to Stadium Park, Belmont Park or Charles Paterson Park. Future planning for playing fields at active recreation reserves should be primarily driven by the POSS 2019. Encourage use of Charles Paterson Park for sporting / playing field use. POSS 2019
POSS 2019
Belmont Park redevelopment should include active sporting facilities for future population POSS 2019
Future population will need more playing fields. Consider strategies to increase capacity and demand management. Consider developing an additional AFL oval if community demand indicates it is required.
Prepare a Master Plan for Raphael Park to maximise use of the playing pitch, consider changing room improvements and cricket net training facilities.
By 2036, the Town will require the following skate parks:
• 1-2 regional level
• 2-5 district level
• 5-11 neighbourhood level
• McCallum Park Active Area will address higher level need. Provision of neighbourhood level skate parks will need to be addressed as population grows.
Based on benchmarking, 5-11 neighbourhood level BMX parks will be required by 2036.
Draft SIP 2017
Draft SIP 2017
SIS 2021 Benchmarking & Catchment Analysis
Delivery of the McCallum Park Active Area project (which incorporates multi-age and multi-skill-level skate facility, BMX pump track, outdoor event space, outdoor gathering space and basketball courts) will substantially address regional-level need and district-level need. Neighbourhood-level facilities should be provided in growth areas, particularly in conjunction with open space or large facilities, with particular consideration given to the southern and eastern parts of the LGA. Need is likely to be at the lower level of benchmarking assessment.
SIS 2021 Benchmarking & Catchment Analysis
By 2036, a district-level skate or BMX park will be required. Extend upon the existing skate park perhaps adding street elements and possibly BMX jumps.
Aqualife can meet aquatic needs however it requires master planning and gradual implementation of improvements including:
• Rationalisation of existing building
• Review of single use clubrooms adjacent to 50m pool
• Review of current detached staff room and storage at rear of site
• Realignment of external carpark
• Potential realignment of retail, kiosk and creche activity space
• Review of office space in the facility
• Realignment of changing infrastructure
Leisurelife can provide indoor sport and recreation needs.
Draft SIP 2017
SIS 2021 Benchmarking & Catchment Analysis
Aqualife Centre can provide aquatic needs. Refurbish/upgrade facility. Draft SIP 2017
Leisurelife Centre can provide indoor recreation needs. Refurbish/upgrade facilitylook at opportunities to repurpose to a multipurpose hub.
Draft SIP 2017
The 2021 analysis uses a benchmark of 1 district-level facility per 30,000 to 50,000 people. While demand in 2036 does not warrant two facilities, the total dwelling capacity of the Town will likely generate demand for a second facility. This can substantially be achieved through ensuring appropriate ongoing facility provision within both Aqualife and Leisurelife.
The future of the hockey club needs to be determined in accordance with land availability in the Town.
SIS 2021 Benchmarking & Catchment Analysis
A need to secure an appropriate home-ground for local hockey, potentially including a synthetic turf, remains. Resolving this will primarily be achieved through the Hockey Working Group. Burswood Peninsula/Burswood South should consider the potential relocation of Victoria Park Xavier Hockey Club synthetic turf provision
Synthetic turf is needed to service Victoria Park Xavier Hockey Club. Synthetic turf, 3x grass turfs and collocated clubrooms are needed.
There is an ongoing demand for additional netball and basketball courts which could potentially be met in partnership with school sites and/or redevelopment of Leisurelife.
More indoor/outdoor courts are needed. Consider multi-use courts to meet demand. Look at options within Leisurelife, Aqualife and Lathlain Precinct to meet future court needs.
SIS 2021 Benchmarking & Catchment Analysis
Draft SIP 2017
SIS 2021 Benchmarking & Catchment Analysis
Draft SIP 2017
There is a continued need to provide more playing courts to meet future needs. Redevelopment of the Leisurelife and Aqualife centres should prioritise investigating options to increase court provision.
Work with schools to make their tennis and netball courts available for public hire. Draft SIP 2017 Prepare a plan for the Kensington PCYC site. In particular look at better use of the space occupied by the three disused basketball courts.
Draft SIP 2017
Prepare a playground strategy particularly looking at the quality and range of play items to ensure that all age groups have appropriate play items.
Draft SIP 2017
Planning and delivery of playgrounds will be guided by the POSS 2019 and the 2021 analysis does not consider playground provision in detail. However, there is a need to continually assess the community structure, needs and trends, and ensure play infrastructure caters to a range of ages, abilities and activity types.

Learning, culture, and creative spaces are those spaces where the predominant use/activity is the production, consumption or sharing of knowledge or creative or cultural output. It must be acknowledged that the location of these activities is often quite unclear – for example, artists working from home studios in residential areas, original music performance taking place in pubs, and arts training within larger educational institutions. Similarly, spaces principally used for learning, culture and creative practice can also foster other activities, such as art therapy sessions offered by the Vic Park Centre for the Arts. For the sake of consistency, the catchment and benchmarking analyses have focused on dedicated learning, culture, and creative spaces, but the transience of learning, culture and creative practices over multiple spaces must be acknowledged. Notably, the catchment and benchmarking analyses also do not include the following:
• Ephemeral art and pop-up cultural events have a prominent role in arts and cultural activities and can utilise a range of transformative spaces.
• Public art installations located on public land.
• Creative-aligned practices, such as graphic design services and technology incubators.
• European Heritage sites.
• Indigenous Sites of Significance.
Libraries and community learning spaces (eg Digital Hub) X X
• SIS
• Concept Plans and Masterplans (where applicable)
Arts Centres X X X • Arts & Culture Plan 2020
• Concept Plans and Masterplans (where applicable)
Performance Spaces X X X X • Arts & Culture Plan 2020
• Concept Plans and Masterplans (where applicable)
Museums X X X X • SIS
• Concept Plans and Masterplans (where applicable)
Studios & Maker Spaces X X X X • Arts & Culture Plan 2020
• Concept Plans and Masterplans (where applicable)
Private galleries and theatres X X X • Local planning framework
Primary and secondary schools
TAFE and universities
Private Registered Training Organisations (RTO)TOs
Regional public arts and culture facilities
Private learning spaces (eg dance schools)
Live music and exhibition spaces within pubs, cafes etc
• Local planning framework
• SIS
• SIS
• Local planning framework
• Local planning framework
• SIS
• Making Space for Culture Study (2021)
• Regional planning framework
• Regional planning framework
• Regional planning framework
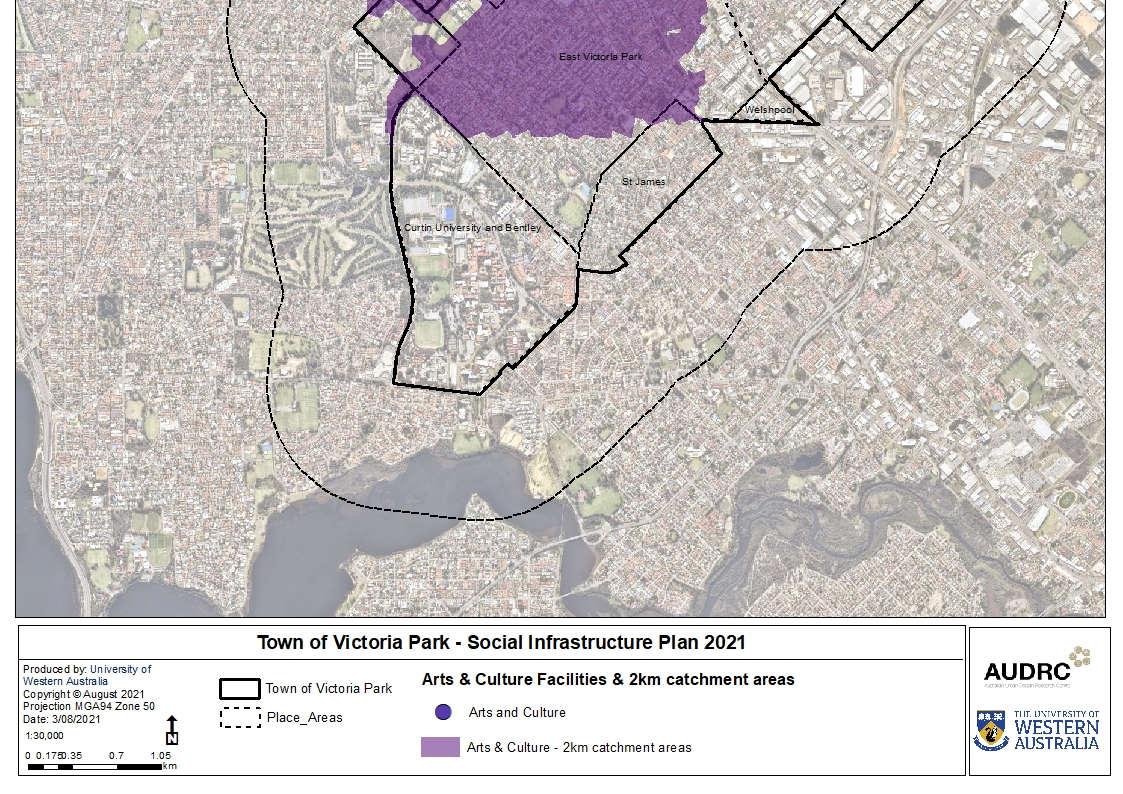
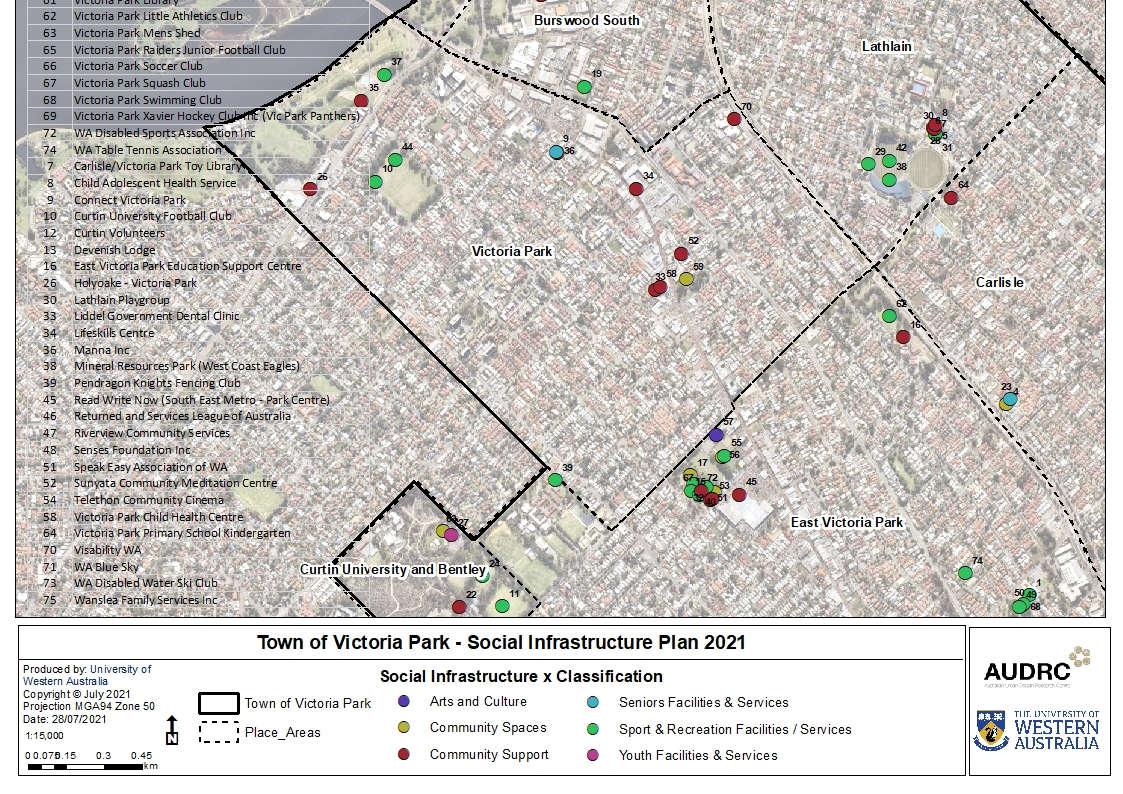

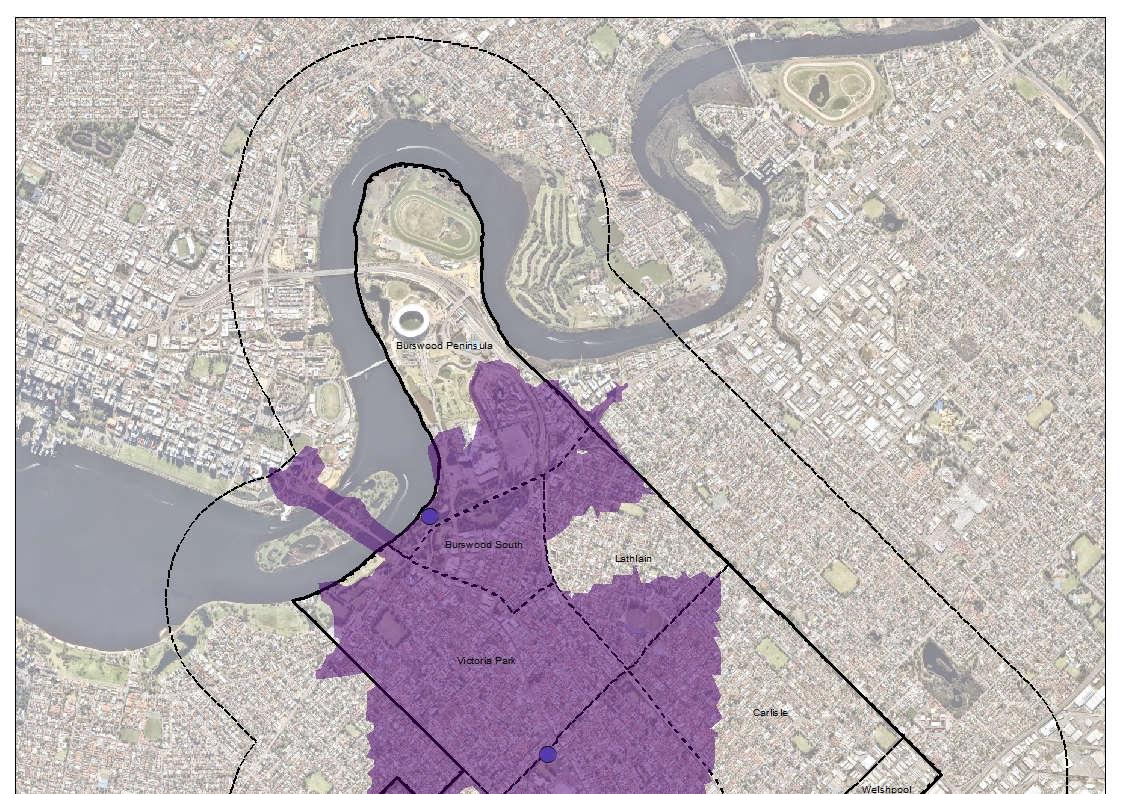

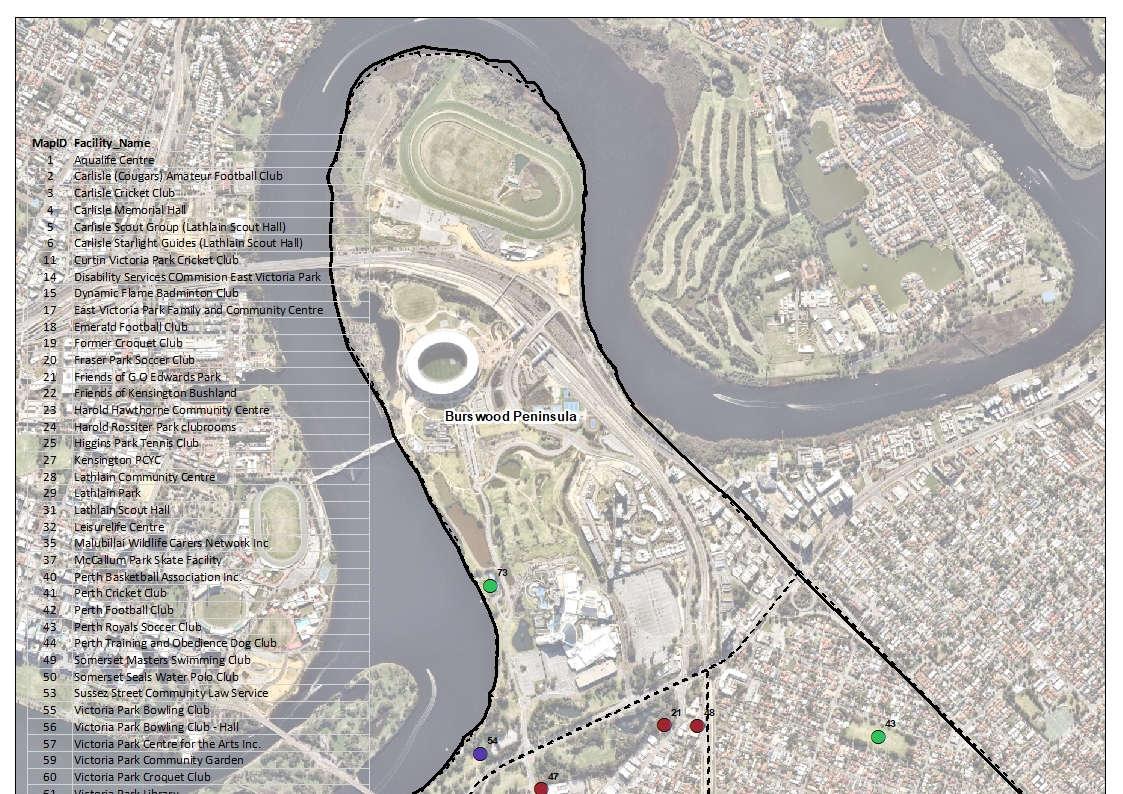
This table summarises needs for future learning, culture and creative spaces infrastructure, for which the Town of Victoria Park has a management role, that have been identified in the SIS 2021 Benchmarking & Catchment Analysis, Draft SIP 2017, and aligned strategic documents. Where infrastructure is not specifically addressed in this table, both social infrastructure analyses have determined that the current level of provision is sufficient to meet the needs of the future population.
The Town is well-serviced by the Victoria Park Centre for the Arts, although the facility does require upgrades. Retention of the Victoria Park Centre for the Arts in the Macmillan Precinct Masterplan is essential.
Regional arts and culture assets in the Perth CBD are a significant drawcard for Town of Victoria Park residents that reduces demand for local-level facilities.
By 2036, the Town will need to provide a Performing Arts / Theatre / Cultural Centre
Curtin Master Plan proposals for social infrastructure will service the future population in the Curtin-Bentley Specialised Activity Centre Structure Plan
Look at options to transform existing Arts Centre into an Arts and Culture Hub similar to Fremantle Arts Centre.
By 2036, a local-level arts and cultural facility will be required in Burswood Peninsula, Victoria Park and East Victoria Park (the latter potentially through enhanced utilisation of Victoria Park Centre for the Arts). Make provision for local arts and cultural centre / spaces within multi-purpose facilities, other venues such as ‘maker spaces’ located in satellite sites to create an arts corridor.
Explore options for the Curtin University arts spaces to be meet the needs for local arts and cultural spaces and work with Curtin University to establish whether the proposed arts hub with community facilities (Bentley-Curtin Specialised Activity Centre Structure Plan) can be used by local residents.
Draft SIP 2017
Draft SIP 2017
Draft SIP 2017
Draft SIP 2017
The 2021 assessment bases its conclusion on the Town being wellserviced from a catchment perspective, substantially upon its proximity to regional facilities. However, as regional facilities, programming choices and accessibility vary from what may be provided at a neighbourhoodlevel facility. There remains a need for local-scaled arts spaces catering to early-career artists, hobbyists and locally-based creatives, as well as providing activities and activity spaces for the local community. There is no need to provide further regional-scale facilities, but the capacity of local facilities to continue to cater to community-scale needs as the population grows should be addressed. This should occur through:
• Expansion of the district-level community arts centre through the Macmillan Precinct Masterplan project
• Provision of small-scale creative production and retail exhibition spaces through the Joint Maker Spaces Study
• Provision of flexible local-level spaces in hubs that are suitable for arts activities
• Support for private (ie non-Town managed or funded) arts organisations and spaces through implementation of the Arts and Culture Plan 2020
Draft SIP 2017
Museums:
By 2036, the Town will need to provide a district-level museum. Look at options to include a museum and local history space in any redevelopment of the Arts Centre and/or library.
Current provision of Victoria Park is unlikely to meet the long-term needs of the community. Benchmarking indicates 0-1 Regional and 1-3 District libraries required in 2036.
Additional district-level library to be catered through upgrade/expansion and modernisation of existing library
Make provision for a library shopfront in Burswood collocated with Arts & Cultural Centre to create a cultural precinct.
Draft SIP 2017
The source for this need is driven primarily by benchmarking, with little known community demand. Notwithstanding this, opportunities to create spaces for sharing history and culture should be considered within larger infrastructure hub projects in anticipation of future demand.
2021 SIP Benchmarking & Catchment Analysis
Draft SIP 2017
Draft SIP 2017
Upgrading and expanding the Victoria Park library will be necessary to serve the future population and has been identified in the Macmillan Precinct Masterplan. The upgrade should cater to a minimum population of 50,000.
The 2021 analysis concludes that appropriate upgrade of the existing library will be sufficient to service the future population. It should also be considered that there are six libraries in neighbouring LGAs within 5km of properties in the Town of Victoria Park. However, the substantial growth expected to occur in the Burswood Peninsula may lead to future demand for library and learning spaces. The Town should Investigate opportunities to secure flexible, multi-functional social infrastructure spaces in the Burswood Peninsula that are suitable for conversion to a Local-level library shopfront and/or community learning space in the future, should this be required.
Benchmarking indicates 0-1 district-level facilities will be required at 2036. Regional-level infrastructure provides for this need.
Look at options to include a performance space in any redevelopment of the existing arts centre and/or library
2021 SIP Benchmarking & Catchment Analysis
Draft SIP 2017
By 2036, the Town will need to provide a Performing Arts / Theatre / Cultural Centre Draft SIP 2017
The 2021 assessment is based on a benchmark of 1 performing arts space per 50,000–150,000 people. The Town’s population is expected to meet this threshold within the life of the SIS, and while need is not critical, early planning is essential. Further, there is an absence of smaller performance spaces suitable for local productions in the LGA in addition to the regional facilities.

Community meeting places are spaces that allow people from different households to come together and share interests, participate in formal or informal activities, and build relationships.
Traditionally, facilities for different demographic cohorts (eg families and children, seniors, people from culturally and linguistically diverse backgrounds) are often considered separately. However, this is not consistent with the SIS principles of flexible, multi-purpose facilities and there are advantages to having people from different backgrounds casually mixing within community spaces. Therefore, the SIS has taken the approach of considering the unique needs of major demographic cohorts, but for the most part does not differentiate these in spatial and overarching facility recommendations unless there is a unique, specific need.
Figure 7: Community Spaces & 2km catchment areas
Figure 8: Senior Facilities & 2km catchment areas









X X X X • Youth Plan 2021
•Concept Plans and Masterplans (where applicable)
Seniors Spaces X X X X • SIS
• Concept Plans and Masterplans (where applicable)
Community centres and halls X X X X • SIS
• Concept Plans and Masterplans (where applicable)
Community gardens X X X X • Public Open Space Strategy 2019
• Concept Plans and Masterplans (where applicable)
Men’s Sheds X X X X • SIS
• Concept Plans and Masterplans (where applicable)
Playgroups X X X X • SIS
• Concept Plans and Masterplans (where applicable)
Informal outdoor meeting spaces (eg parks) X • Public Open Space Strategy 2019
• Concept Plans and Masterplans (where applicable)
Function centres X • Local planning framework
• SIS
This table summarises needs for community meeting spaces infrastructure, for which the Town of Victoria Park has a management role, that have been identified in the SIS 2021 Benchmarking & Catchment Analysis, Draft SIP 2017, and aligned strategic documents. Where infrastructure is not specifically addressed in this table, both social infrastructure analyses have determined that the current level of provision is sufficient to meet the needs of the future population.
Benchmarking indicates that 2 to 3 youth spaces will be required by 2036. PCYC and delivery of McCallum Park Active Area will meet this need. PCYC is the primary youth venue in the Town, and it continues operations need to be secured.
A general youth / hang-out space at a multi-purpose community centre is needed (PCYC is perceived as being for at-risk youth only), ideally located with active open space
SIS 2021 Benchmarking & Catchment Analysis
Draft SIP 2017
The need to retain PCYC and provide further youth-friendly spaces remains. This does not necessarily mean dedicated new infrastructure, however, but can be achieved through creating youth-friendly spaces within and alongside other facilities. In particular, youth-friendly spaces should be located in places that are safe, accessible and in destinations young people want to spend time at. The McCallum Park Active, Macmillan Precinct Masterplan, Edward Millen Park Masterplan and Higgins Park Masterplan projects provide opportunities to improve the provision of youth-friendly spaces. General infrastructure design and facility programming should also consider youth needs, under the direction of the Youth Plan 2021.
Review the Harold Hawthorne community centre with a view to the long term development of a multi-functional community centre which supports seniors as well as other local user groups
SIS 2021 Benchmarking & Catchment Analysis
Multi-functional district level community centre with a hall, 2 large meeting rooms / activity areas, 2 small meeting rooms, toilets, office, storage in Burswood Peninsula SIS 2021 Benchmarking & Catchment Analysis
Plan and complete the redevelopment of Lathlain Park Zone 1 including a multipurpose community facility. Place Plans
Curtin Master Plan proposals for social infrastructure will service the future population in the Curtin-Bentley Specialised Activity Centre Structure Plan
A multi-purpose community centre in Burswood to service new community, potentially co-located with new library and/or arts centre
Draft SIP 2017
Draft SIP 2017
Both documents note that Carlisle is currently under-serviced by social infrastructure. While the current additional dwelling capacity for the precinct is limited, future planning along station corridors may provide for further population increase (as well as social infrastructure opportunities).
The need for a multi-purpose facility to service the future Burswood Peninsula population is a significant finding of both reports. This facility should be designed to accommodate a broad range of activities and people.
Benchmarking indicates that the general level of provision is likely to sit at the lower range of the benchmark as the population grows, and improvements to the efficiency and accessibility of community meeting spaces should be considered.
Assess and promote opportunities for community use within facilities that may be underutilised:
• Carlisle Memorial Hall
• Carlisle/Lathlain Scout Hall
• Victoria Park Bowling Club (Hall)
• Leisurelife Centre
• Aqualife Centre
• Harold Hawthorne Centre
2 to 3 district-level seniors’ centres will be required by 2036, depending on the ageing demographic. Harold Hawthorne Community Centre and private facilities currently meet this need. Long-term, redevelopment of the Harold Hawthorne Community Centre to a multi-functional space should be considered.
Benchmarking indicates that an additional seniors’ centre will be required. Incorporate spaces for seniors at multi-purpose community centres.
Facilities and services to support seniors should be provided through a future multipurpose community centre in Burswood.
The current community garden meets local needs.
Consider a community garden space at Burswood collocated with a community centre or other community spaces
Draft SIP 2017
SIS 2021 Benchmarking & Catchment Analysis
Draft SIP 2017
Draft SIP 2017
SIS 2021 Benchmarking & Catchment Analysis
Draft SIP 2017
Look at opportunities for community garden spaces within the context of an Open Space Strategy Draft SIP 2017
Consideration is to be given to facilitating an upgrade to the Men’s Shed infrastructure through upgrading services and the replacement of non-compliant buildings.
Relocate the existing Men’s Shed to achieve expanded capacity to service the existing and future population
New Men’s Shed when population reaches threshold for provision (~60,000)
SIS 2021 Benchmarking & Catchment Analysis
Additional spaces suitable for seniors’ activities will be required as the population grows. This will likely be particularly felt in Burswood Peninsula and creating senior-friendly spaces within multi-purpose facilities should be prioritised.
Draft SIP 2017
Draft SIP 2017
There is not a pressing real need for additional community garden spaces within the Town. However, the Town should continue to monitor any increase in local demand and seek opportunities to respond through implementation of the Public Open Space Strategy 2019.
Both assessments have identified that the Men’s Shed requires upgrades and capacity increase to serve the current and future population. The Draft SIP 2017 suggests that this be achieved through provision of an additional facility, which may be considered if there is significant community demand, but preference should be given to expansion of the of the current facility.
Playgroups:
Make provision for playgroup spaces within existing facilities and spaces and incorporate suitable spaces within any redevelopment/development of multipurpose community centres
Draft SIP 2017
No significant change in need from Draft SIP 2017.
Develop meeting spaces and social areas within pocket parks to service Carlisle place area SIS 2021 Benchmarking & Catchment Analysis
Consider fitting out some of the clubrooms with basic items such as tables and chairs and tea-making facilities to attract external hirers
Draft SIP 2017
No significant change in need from Draft SIP 2017.
Community support spaces are those places where social support services are offered to the community. Generally, the Town does not directly deliver services of this nature, however, it has an important role in providing tenancies and operating subsidies to many organisations that do. The Town’s role should continue in this way.
Anecdotally, the Town has received ad hoc feedback that there are organisations and service providers interested in locating within the local government area but unable to secure affordable premises. This can be problematic if much-needed services are not able to be matched where there is a community need. The Town has two key infrastructure options to address this need – firstly, to provide affordable properties for lease by service providers in general, and secondly, to proactively target services with high demand through preferential leasing practices.
It is also of note that the Town has committed to undertaking its first Social Needs Analysis Study, with the intention of conducting reviews on a regular (3 to 5 yearly) basis. The Social Needs Analysis Study will provide further insight into the priority support services required by the Town’s community and should be utilised to inform decisions in facility provision and strategy.
Other government agency services (eg infant health clinics, emergency service depots)
Community service, charity and NGO service providers (eg Connect Victoria Park, VisAbility)
Private business service providers (eg daycare centres)
Local planning framework
Local planning framework


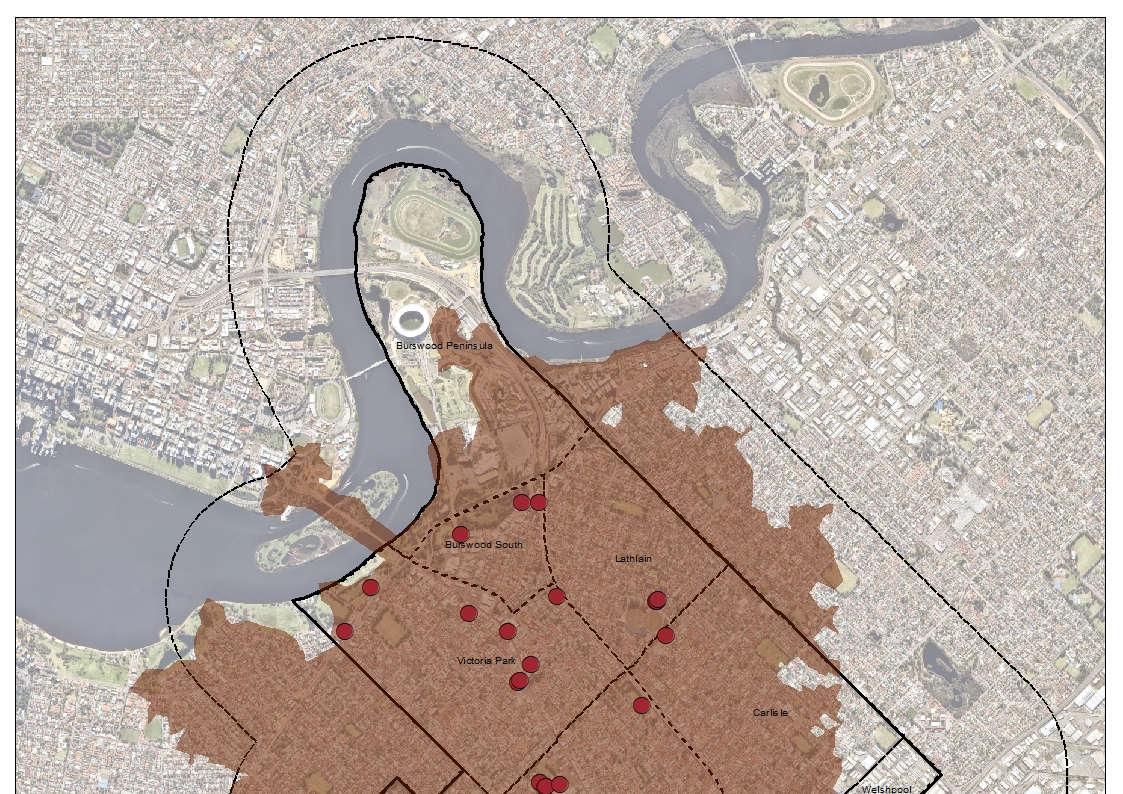
This table summarises needs for community support spaces infrastructure, for which the Town of Victoria Park has a management role, that have been identified in the SIS 2021 Benchmarking & Catchment Analysis, Draft SIP 2017, and aligned strategic documents. Where infrastructure is not specifically addressed in this table, both social infrastructure analyses have determined that the current level of provision is sufficient to meet the needs of the future population.
There is a significant need to provide supporting services for community members in Carlisle place area SIS 2021 Benchmarking & Catchment Analysis
Recommendations for:
• At least one new primary school located at Burswood
• Assess the need for Child & Parents Centres
• Encourage Community Language Schools
• Work with schools to expand pastoral care services
• Opportunities to provide alternative education programs in the Town
• Community Health Centre in Burswood
• Investigate need for additional emergency services
• Private sector to provide childcare centres
• Outside of school hours care spaces within existing facilities and spaces
• Work with existing service providers to meet the needs of CALD community
• Look at opportunities for space within existing spaces for outreach services to CALD community
• Work with NGO service providers to deliver homelessness and mental health services and facilities
Draft SIP 2017
No significant change in need for Town-managed infrastructure. The 2021 assessment focuses on Town-delivered infrastructure and does not provide a significant analysis of any change in demand for community support spaces. The Draft SIP 2017 identifies several general needs, but for the most part the Town has limited involvement in planning and delivery of these services and the understanding of need is limited. The Town should seek to further its understanding of community need and the Town’s strategic role in community support service delivery. The planned Social Needs Analysis Study will be a key driver of addressing these issues. More broadly, the Town should provide a range of flexible spaces within its social infrastructure hubs that can be utilised by community support services, such as offices, shopfronts, consulting rooms and activity spaces.
The Social Infrastructure Strategy is underpinned by a commitment to transitioning to flexible, multipurpose, mixed-use social infrastructure hubs. The spatial approach reflects this by identifying a series of hub opportunities, based upon social infrastructure need, social infrastructure opportunities, and the growth trends laid out in the Draft LPS. Each hub has a defined purpose and place in the overarching hub hierarchy, ensuring broad coverage of the local government area.
The ‘catchment’ for a social infrastructure hub is the indicative breadth of service area. There are multiple ways that the breadth of service can be measured, typically including:
• Population - the number of people the facility can service.
• Area – the extent of the surrounding area the facility can service, usually based on what is assumed to be a reasonable travelling distance between facility and user; and/or
• Level of service - the scale and status of the facility within the urban fabric and infrastructure network.
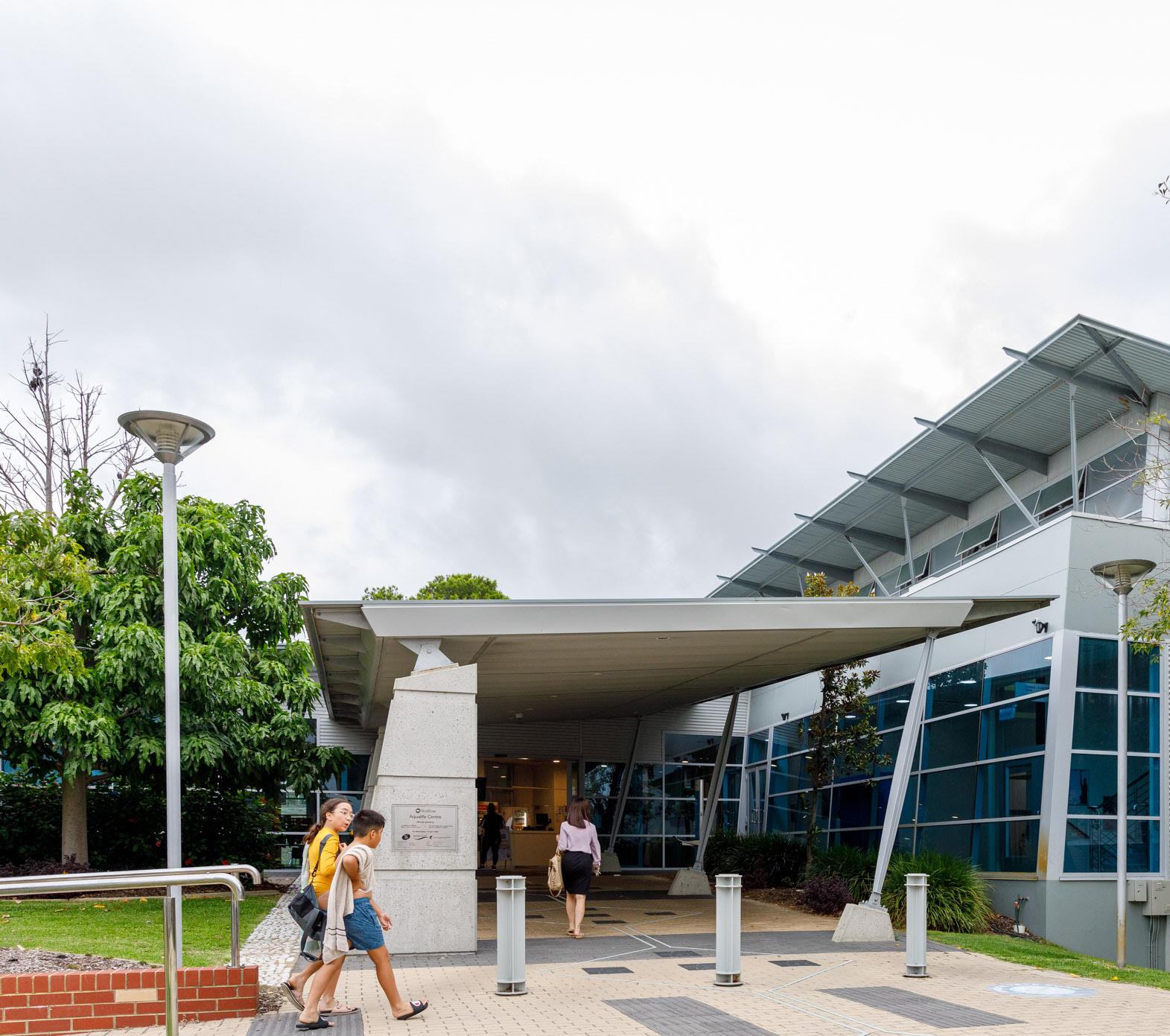
The Draft SIP 2017 and 2021 SIP Catchment and Need Analysis provide use benchmarking which provides a broad indicator of catchment by population, but the proposed hub hierarchy builds upon this to also consider the two other measures. The hierarchy is laid out as follows:
Regional
• Purpose is to meet a high level of needs that support quality of life and are likely to attract a significant number of visitors to the area.
• Indicative catchment of 5+km and 150,000+ people
• Delivery primarily managed by specialist agencies and government departments (eg Department of Education, VenuesWest)
•No hubs proposed in SIS - regional infrastructure planning should be considered collaboratively with neighbouring local governments and relevant agencies and departments
District
• Purpose is to address a broad range of community needs to support people’s lifecycle needs and address issues of disadvantage
• Indicative catchment of 5km and 50,000 people
• Delivery primarily managed by ToVP
Neighbourhood
• Purpose is to address the key social infrastructure needs of the local neighbourhood
• Indicative catchment of 2km and 25,000 people
• Delivery primarily managed by ToVP
Local
• Purpose is to provide for all residents to have access to an appropriately scaled social infrastructure community focal point within a 10-minute walk of their home
• Indicative catchment of 800m and 10,000 people
• Delivery primarily managed by ToVP
Hub Investigation Area
• Purpose is to resolve opportunities for local infrastructure provision in areas with high growth potential and/or complex development issues
• Catchment is to be refined through further detailed planning
• Potential for further detailed planning to conclude that a social infrastructure hub is not required in a Hub Investigation Area
• Complex delivery environment involving multiple stakeholders
• Macmillan Precinct
• Lathlain Centre
• Aqualife and Oats Street Precinct*
• Burswood Peninsula and Bentley-Curtin Specialised Activity Centre, subject to further planning of Hub Investigation Areas
• Macmillan Precinct**
• Carlisle Centre and Burswood South and Victoria Park, subject to further planning of Hub Investigation Areas
• Burswood Peninsula
• Burswood South
• Carlisle Centre
• Bentley-Curtin Specialised Activity Centre
*The aquatic facility serves a District function within the LGA, however, the level of provision for collocated social infrastructure will achieve a Neighbourhood level.
**The proposed Macmillan Precinct hub will serve both District and Neighbourhood Social Infrastructure needs as indicated in Map 1.
The level of service and types of facilities provided in each hub should be considered on case-by-case basis, having regard for the hub context and local population needs.

District Social Infrastructure Hub
Indicative Social Infrastructure Hub catchment area
Secondary Social Infrastructure Hub catchment area

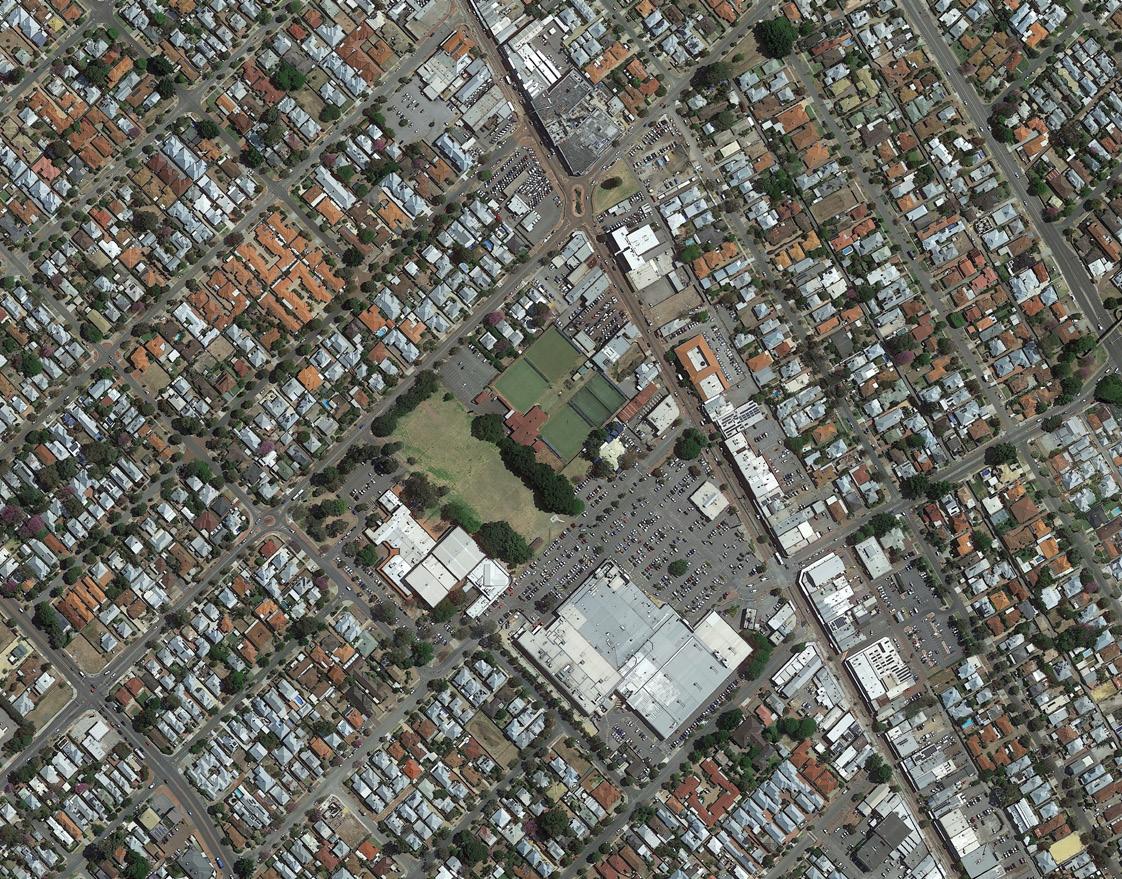
1. Redevelopment of existing social infrastructure facilities provided by the local government (Leisurelife Centre, Victoria Park Library, Victoria Park Bowling Club, Vic Park Centre for the Arts) to service a future population of 60,000 to 80,000.
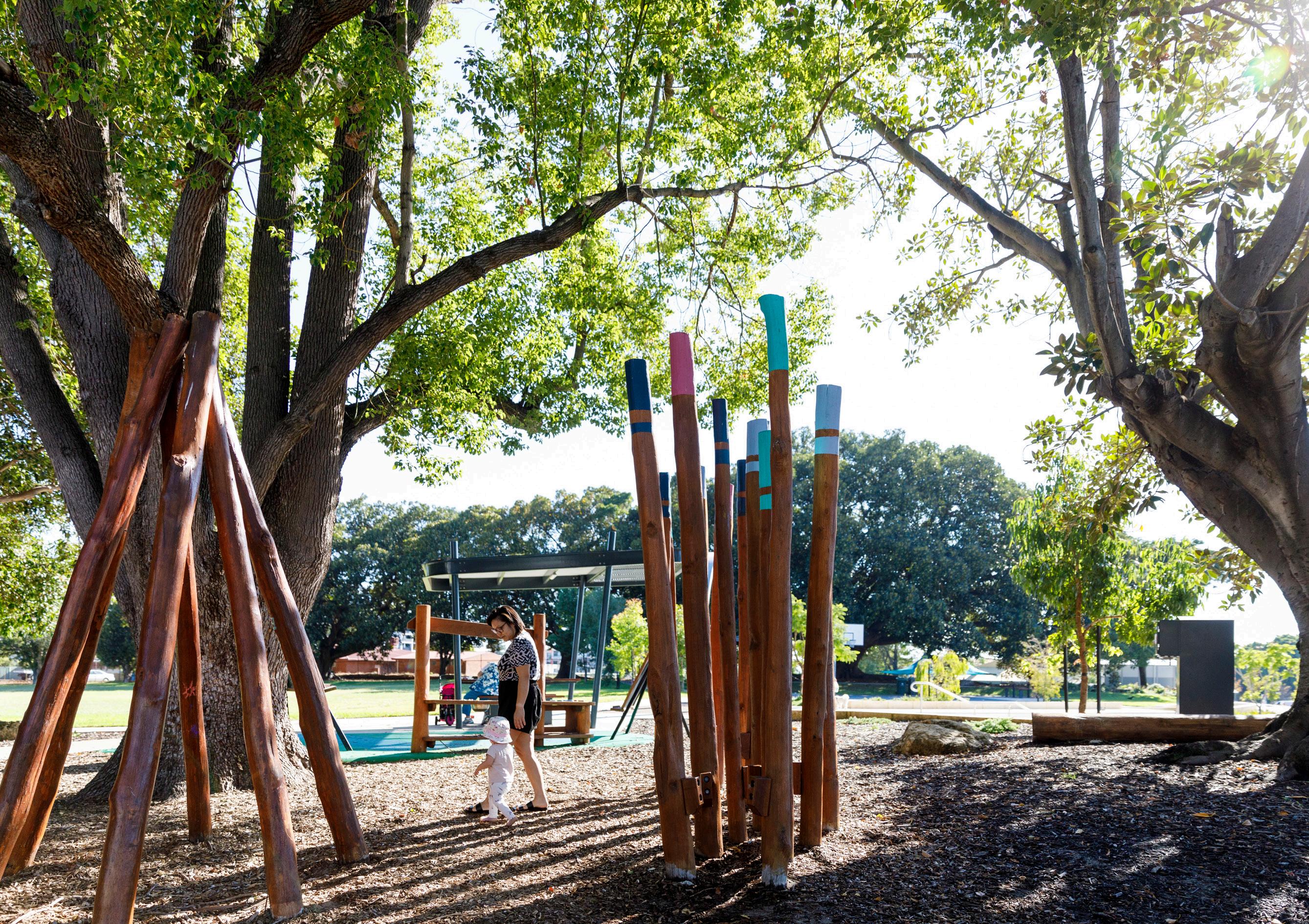
2. Creation of a flexible, multi-purpose hub that is welcoming to everyone that lives, works and visits the Town of Victoria Park.
3. Better integration of youth spaces with the Town Centre within a multi-purpose community setting.
4. Consolidation of Victoria Park Centre for the Arts as the Town’s premier facility for arts and culture, including investigating opportunities to provide performance spaces.
5. Investigate feasibility of increasing the number of multipurpose playing courts at Leisurelife Centre, having regard for potential capacity at Aqualife Centre (preferred location) and neighbouring LGA facilities.
6. Provision of a range of community meeting spaces and community support spaces that can accommodate a range of uses including meetings, classes, group activities, consultation appointments, office/administration; and are suitable for leasing to individual groups or businesses.
7. Creating youth, seniors and family-friendly environments within the precinct.
To create a vibrant and innovative hub for living, learning, culture, wellness, community and civic opportunities, that forms the social infrastructure ‘heart’ for the Town of Victoria Park.
• The Macmillan Precinct Masterplan provides an outstanding opportunity to upgrade and expand social infrastructure in the precinct and create the Town’s social infrastructure “heart”.
• The Macmillan Precinct has an excellent location in the heart of East Victoria Park with sound connections to all parts of the local government area and surrounds.
• Progress to date on the Macmillan Precinct Masterplan has laid the foundation for transformation of the site and its character with the community.
• The Town has substantial landholdings in the precinct.
• The adjacent Parks Centre and Albany Highway Precinct Planning Area provide opportunities for smaller scale uses to compliment the main hub.
• Implementing the Macmillan Precinct Masterplan and consolidating the social infrastructure hub involves significant costs.
• Varying views in the local community on the project form, particularly in relation to the ‘stacked’ versus ‘clustered’ building format for social infrastructure facilities which will impact the type and scale of facilities that can be integrated into the site.
• Balancing the creation of new social infrastructure spaces with uses that can potentially provide financial return.
• Provision of functional complimentary social infrastructure within the Albany Highway Precinct Planning Area that supports rather than fragments the central hub.
The key facilities in the Macmillan Precinct District Hub will be delivered through the Macmillan Precinct Masterplan project. These include the expanded library, Leisurelife facility, bowling club and outdoor meeting and event spaces. As the Masterplan is refined, consideration should also be given to incorporating flexible indoor spaces for community meetings and community support services. Particular consideration should be given to making spaces that are youth-friendly. The overall cost for implementing the Macmillan Precinct Masterplan is substantial, and the Town should further investigate a developer contribution scheme and/or incorporating revenue-generating tenancies into the precinct to aid viability.
The Masterplan area environs also offer potential to incorporate some complimentary facilities within private land. Alongside the Albany Highway Precinct Structure Plan project, opportunities to secure usable, flexible, accessible community spaces within private development should be investigated, in particular, a robust framework for implementing development incentives for community benefit. The incentives framework should provide clear guidance to the Town and developers on the locations, characteristics and contractual expectations preferred by the Town to achieve social infrastructure objectives. The incentives framework should give particular consideration to the provision of community support spaces within commercial and mixed-use developments.
PURPOSE:
To create a vibrant and innovative hub for living, learning, culture, wellness, community and civic opportunities, that forms the social infrastructure ‘heart’ for the Town of Victoria Park.
PRIORITIES:
1. Redevelopment of Leisurelife, Victoria Park Library and co-located social infrastructure facilities to service the Town’s future community
2. Creation of a flexible, multi-purpose hub that is welcoming to everyone that lives, works and visits the Town of Victoria Park.
3. Better integration between of youth spaces with the Town Centre within a multi-purpose community setting.
4. Consolidation of Victoria Park Centre for the Arts as the Town’s premier facility for arts and culture.
40 Support delivery of the Macmillan Precinct Redevelopment project including:
a. Opportunities to upgrade facilities at Victoria Park Centre for the Arts, including potential expansion to support increasingly diversified offerings
b. Redevelopment of the Town of Victoria Park Library
c. Redevelopment of the Leisurelife facility
d. Provision of active recreation spaces
e. Provision of youth-friendly spaces
f. Flexible, multi-purpose spaces that can cater to range of community meeting space and community support space uses
41 Prepare a framework for development incentives for community benefit, aligned with the Albany Highway Precinct Structure Plan project.
42 Alongside the Macmillan Precinct Redevelopment and Albany Highway Precinct Structure Planning processes, investigate the feasibility of a Developer Contribution Plan to fund major future infrastructure investment
East Victoria Park Macmillan Precinct Hub
PMO Place Planning, Property & Leasing, Community, Leisure Facilities
1 $$ $$$$$
East Victoria Park Macmillan Precinct Hub
East Victoria Park Macmillan Precinct Hub
Place Planning Community, Property & Leasing, Urban Planning
1 $
Place Planning PMO, Urban Planning 2 $ $
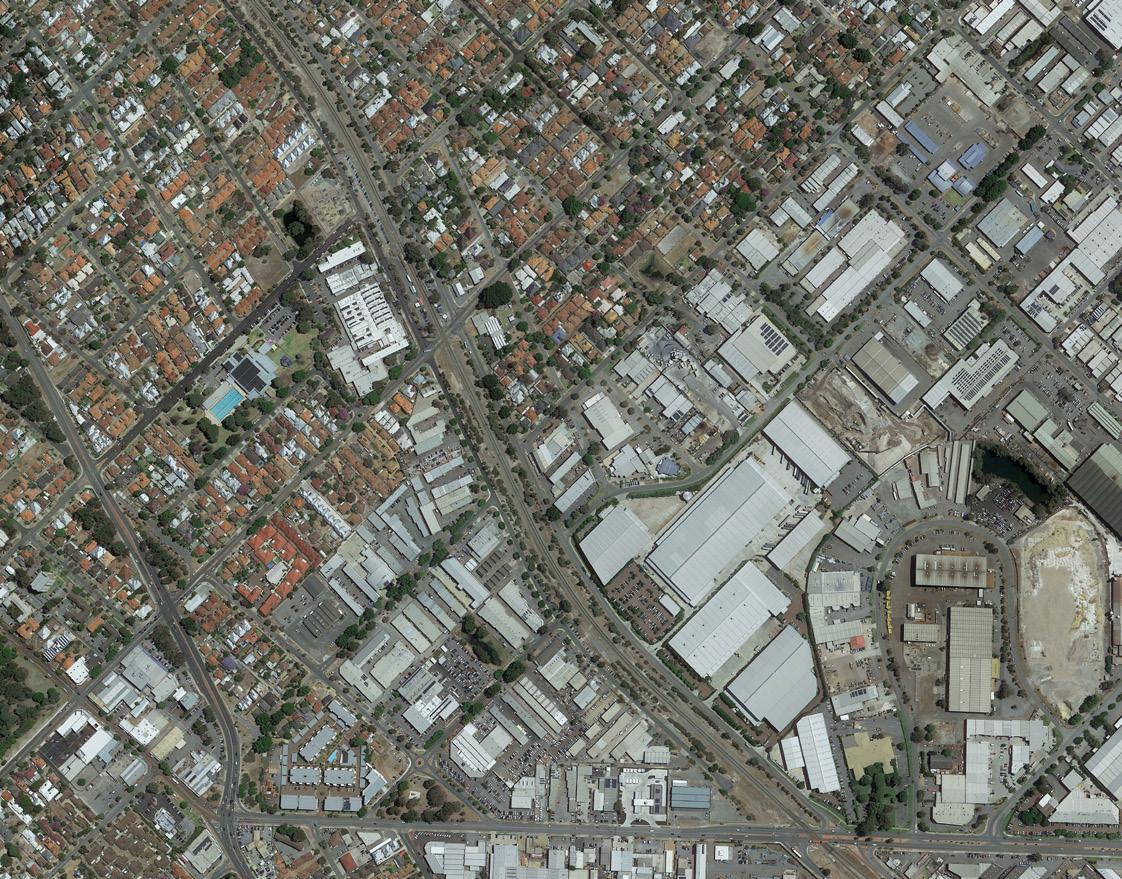
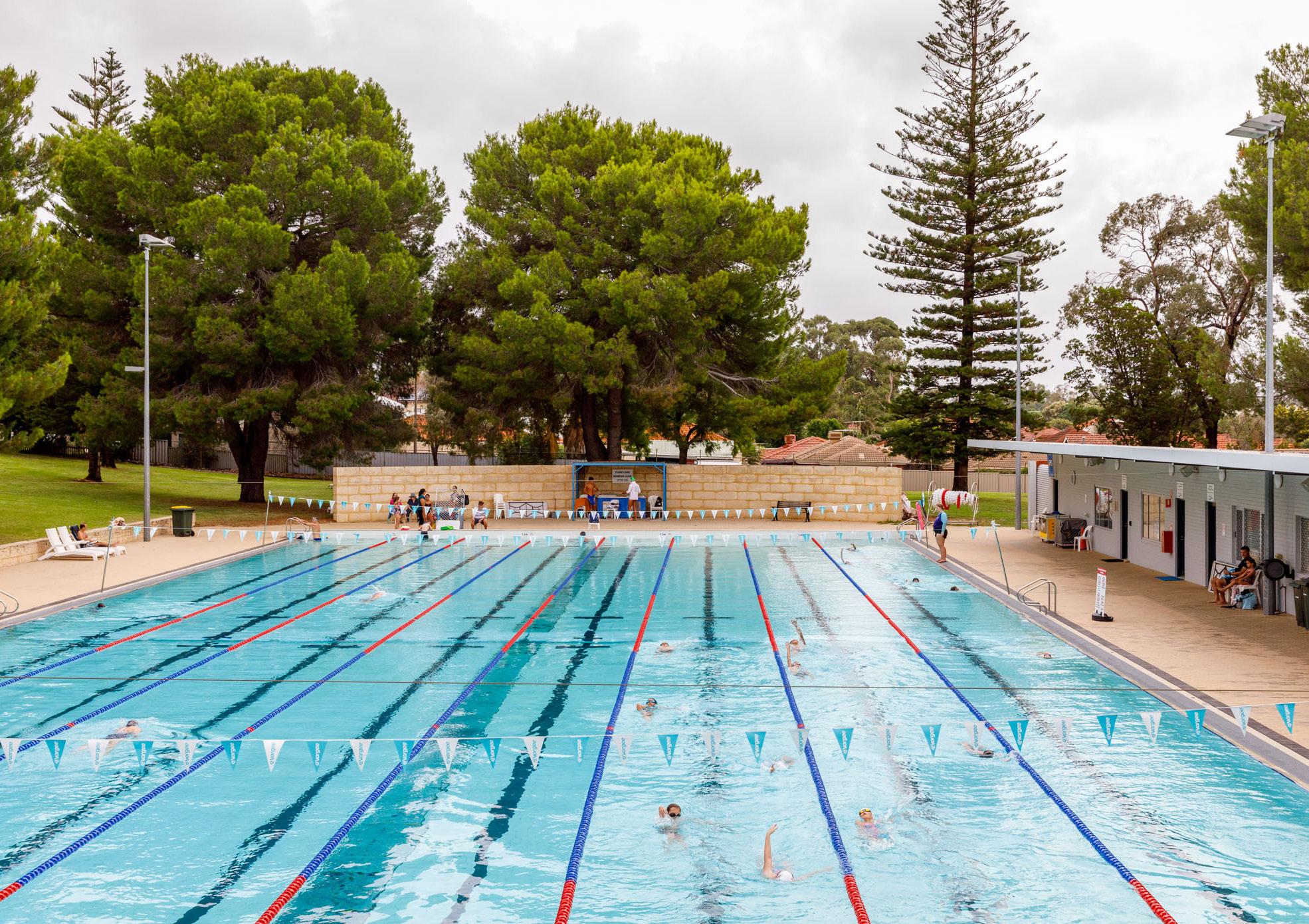
• To consolidate the Town’s aquatic recreation facility with complimentary social infrastructure, with a particular focus on sports and recreation, to create a hub servicing the southern population of the local government area.
• The Aqualife Centre will require upgrading in the mid-term, creating opportunity for a broader transformative project.
• The facility is set on a large landholding with room to expand.
• The Aqualife Centre is within a 30min walk of the Leisurelife Centre. Facilities offered at the two centres can be designed to be complimentary.
• The Aqualife Centre is located within 5min walk of the Oats Street Station. Potential redevelopment of the station and surrounds may provide opportunity for small-scale infrastructure to complement the hub focal point.
• METRONET project may create opportunities for small-scale infrastructure within the revitalised rail corridor.
• Upgrading the aquatic facilities will involve substantial costs.
• Careful consideration must be given to the duplication of facilities also available at the Leisurelife Centre given the proximity of these facilities.
• The Town’s main areas of population growth (future demand) are located away from the site.
• The site is located near residential areas and potential for land use conflict.
• Potentially conflicting priorities and goals of multiple agencies with an interest in the METRONET project and Oats Street Station Precinct development
The Aqualife Centre provides a substantial Townowned parcel with established active recreation and community uses. Previous business cases and strategic project consultations have found that the community value the Aqualife Centre and it should be retained. The significant land parcel provides opportunity to expand the offerings at the site, in particular, addressing the deficit in multi-purpose playing courts
The nearby Oats Street Station will be subject to further station precinct planning through the METRONET project and implementation of the Draft Local Planning Strategy. This will render the Aqualife Centre site on the outskirts of the precinct centre, although still highly walkable and accessible from the Oats Street Station (5 minutes). In response to this anticipated future precinct structure, the Aqualife Centre Neighbourhood Hub will prioritise active recreation and aligned uses (such as function space, community meeting space and allied office and consultation space). Future redevelopment and expansion of the facility should ensure that spaces are designed to be flexible in use, but the scale of upgrades to the facility should reflect its predominant use as a recreation centre.
The Precinct Planning process around Oats Street Station will then consider strategies to complement the Aqualife Centre and ‘stretch’ the extent of the hub to the station area.
Opportunities for small-scale community meeting spaces and community support spaces in this precinct should be explored through advocacy and the local planning framework.
PURPOSE:
To consolidate the Town’s aquatic recreation facility with complimentary social infrastructure to create a hub servicing the southern population of the local government area.
PRIORITIES:
1. Ongoing provision of an aquatic facility within the Town of Victoria Park, but with a long-term view of modernising and expanding offerings in response to population growth and impact of competing facilities.
2. Provision of sports and community meeting space offerings alongside the aquatic facility. in response to future demand.
43 Prepare a Masterplan to guide redevelopment of the site into a neighbourhood hub, potentially incorporating a. aquatic facility b. playing courts c. community support spaces and community meeting spaces where these complement precinct planning for the Oats Street Precinct Planning Area.
East Victoria Park Aqualife Precinct Hub
PMO Place Planning, Community, Property & Leasing, Leisure Facilities
2 $$ $$$$
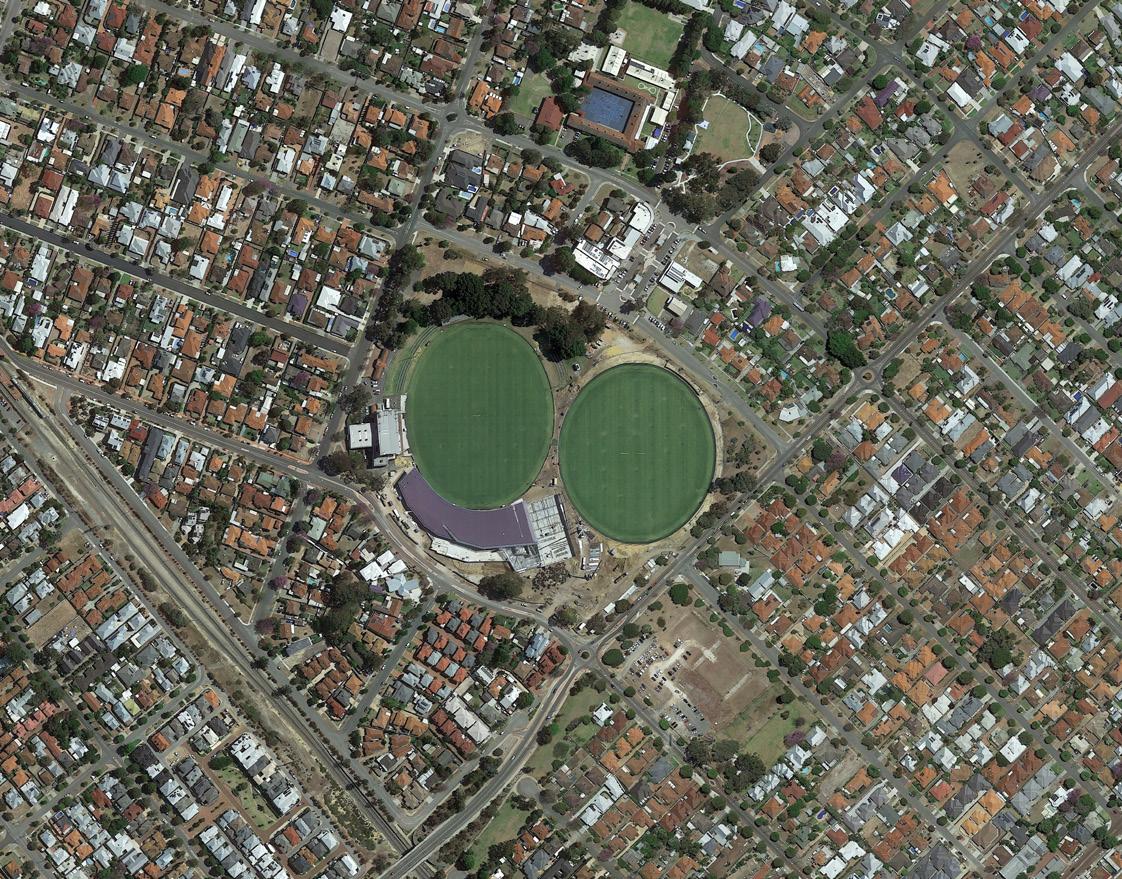
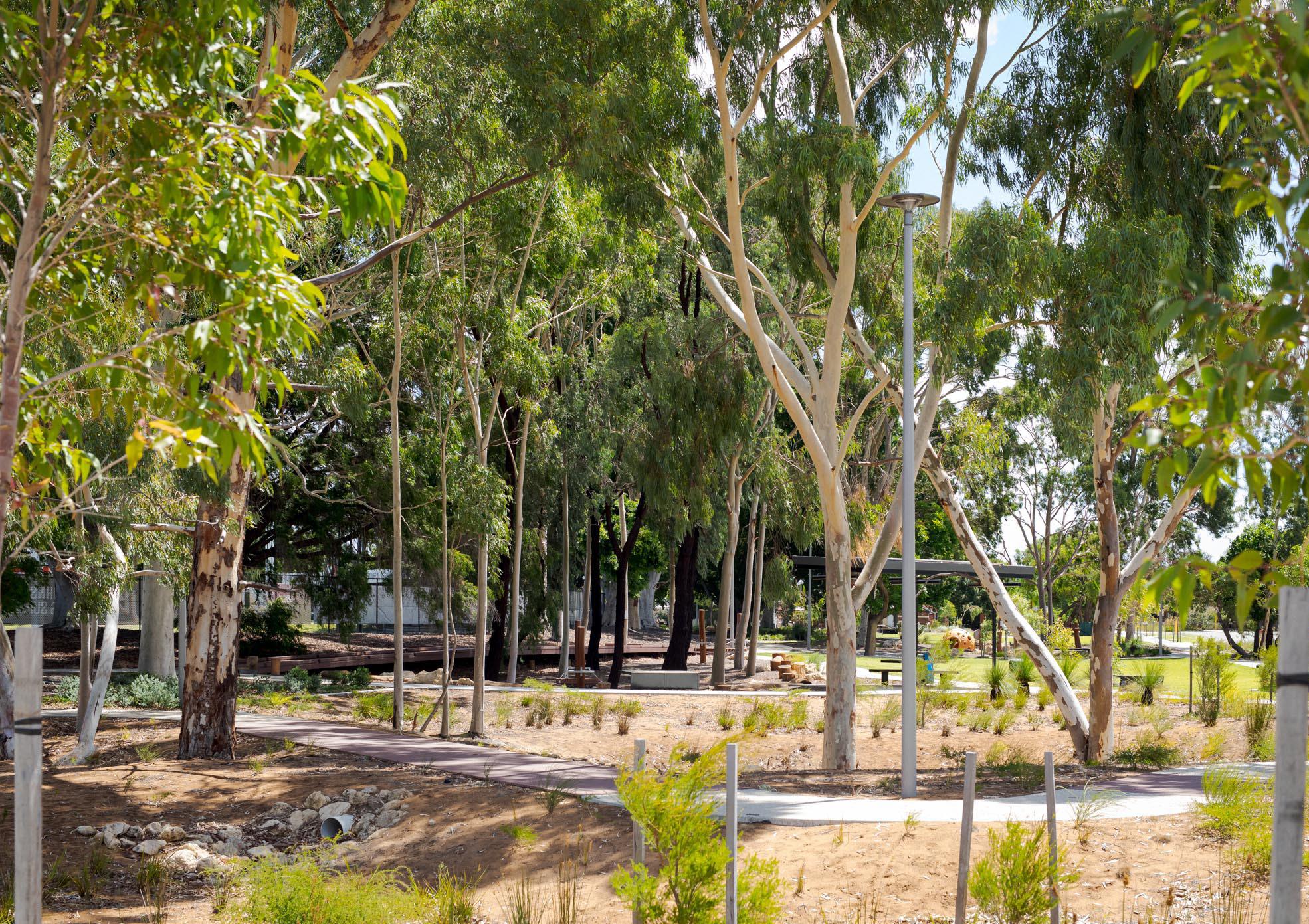
To consolidate social infrastructure assets in Lathlain Park and Lathlain Place to create a hub servicing the northern population of the local government area.
• Several modern and diverse facilities are provided within the Lathlain Centre, including Mineral Resource Park and the Keith Hayes Community Centre.
• Lathlain Centre is compact and provides a generally pleasant and legible walking environment.
• Planned redevelopment of Perth Football Club facilities provides opportunity to upgrade social infrastructure facilities within the site.
• The majority of Town-owned facilities within Lathlain Centre are currently subject to exclusive leases that may require future negotiation to broaden access.
• Previous strategic engagements have indicated the local community is concerned about the impact of activities at Mineral Resources Park and Lathlain Park on local car parking.

• Future Precinct Planning around Burswood South, Albany Highway and Carlisle Centre (identified in the Draft Local Planning Strategy) may reshape the population and urban structure surrounding this hub; social infrastructure provision will need to respond accordingly.
• The site is located near residential areas and potential for land use conflict.
Lathlain Centre already enjoys a number of Town-managed social infrastructure facilities and there is limited need to add to these. Rather, the Town’s focus should be on broadening access and the range of activities offered within these existing facilities so that they are more efficiently utilised. This will be achieved through advocacy and oversight of the facility leasing and licensing processes, on a case by case basis.
A notable exception to the above is the planned redevelopment of the Perth Football Club facilities at Lathlain Park. This project provides the opportunity to provide additional new or upgraded social infrastructure within the Lathlain Centre Neighbourhood Hub. Particular consideration should be given to investigating:
1. community support spaces, particularly office/ administration and consultation room spaces suitable for leasing to individual groups or businesses;
2. a community meeting space suitable for a large group activity, which may be provided through the on-site function centre or future review of access to the Keith Hayes Community Centre or Lathlain Scout Hall; and
3. a space suitable for conversion to use as a community gym in the future, should feasibility investigations conclude that the Aqualife Centre community gym must be relocated or downsized to accommodate an increase in multi-purpose playing courts.
PURPOSE:
To consolidate social infrastructure assets in Lathlain Park and Lathlain Place to create a hub servicing the northern population of the local government area.
PRIORITIES:
1. Provision of sporting and active recreation facilities that deliver both a community and strategic benefit.
2. Efficient and diverse community meeting and community support offerings within the Lathlain local centre.
44 Ensure social infrastructure opportunities are considered and provided for in the Lathlain Park Management Plan review and Lathlain Park redevelopment.
45 Work with the local community and lessees of the Lathlain Scout Hall and Keith Hayes Community Centre to develop a plan for flexible use of the site and rationalisation of lease and licence areas to broaden community access, at the end of the current lease periods.
46 Work with the West Coast Eagles, Perth Football Club and other stakeholders to improve community access to facilities at Mineral Resources Park / Lathlain Park.
Lathlain Lathlain PMO Place Planning, Community 1 $ $$$$
Lathlain Lathlain Property & Leasing Place Planning, Community 2 $ $$
Lathlain Lathlain Stakeholder Relations PMO, Community, Place Planning 2 $
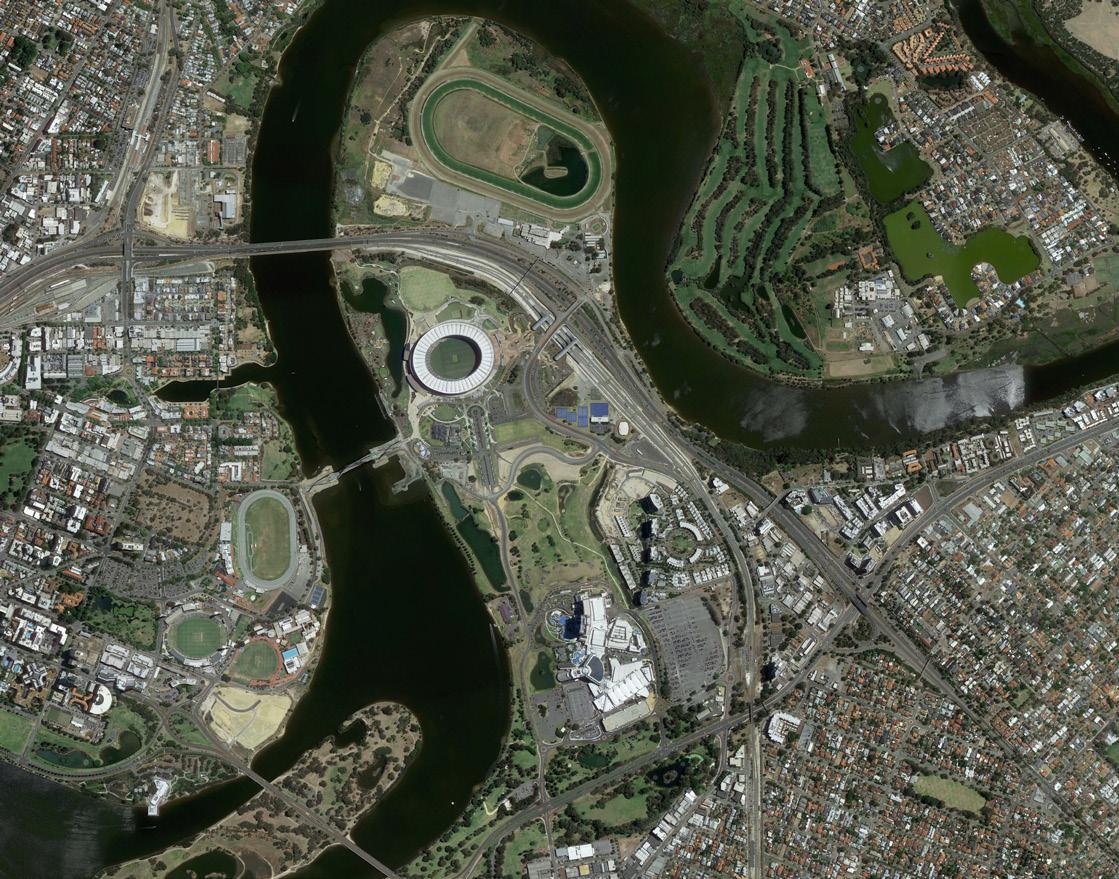

To proactively identify opportunities for strategic partnerships with major facilities in the Burswood Peninsula, and opportunities to deliver social infrastructure to the Peninsula’s future population.
• Belmont Park and Burswood Station East planning frameworks anticipate substantial high-density, mixed-use development
• Belmont Park Precinct C Local Development Plan flags a future community site within the redevelopment of the grandstand
• Major regional entertainment and sporting infrastructure facilities are already established in area
• Proximity to Perth CBD provides opportunities for access and cross-pollination
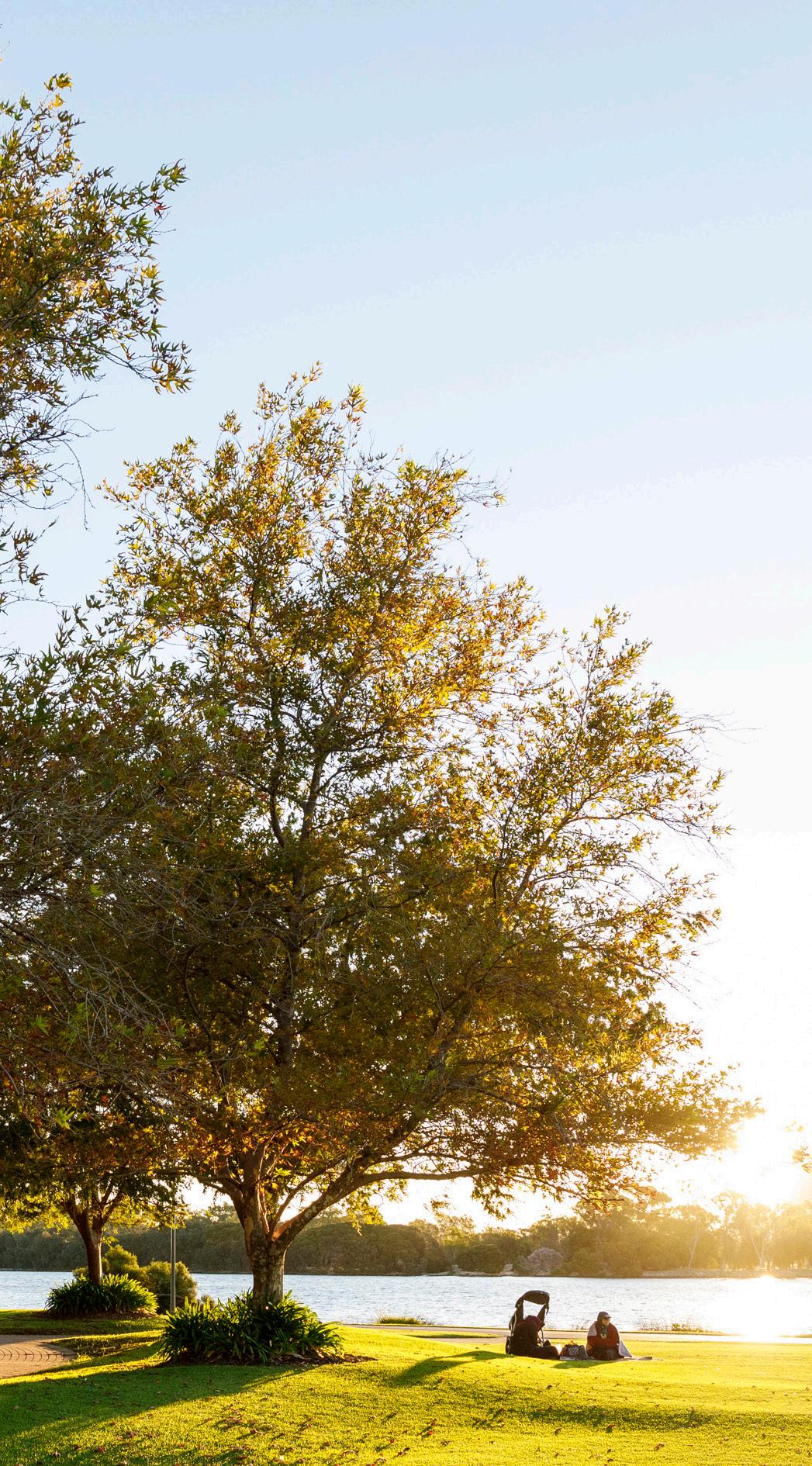
• Expansive foreshore areas, Burswood Park Water Sports Centre and Belmont Park Structure Plan area provide opportunities to be an inner-city water recreation destination
• Expansive open spaces and large facilities provide excellent opportunities for pop-up community events
• Timing of delivery to align with population growth and demand
• Town of Victoria Park has limited landholdings in this area
• Coordination and negotiation with multiple major agencies required
• Uncertainty of development timing and format for Burswood Station West planning area
• Graham Farmer Freeway, Great Eastern Highway and the railway corridor create major access barriers between sub-precincts and outside of the Burswood Peninsula
The Burswood Peninsula is home to several regional entertainment and recreation facilities, including the Burswood Theatre, Optus Stadium, State Tennis Centre, Belmont Park Racecourse, Burswood Water Sports Centre and extensive open spaces managed by Burswood Parks Board. The precinct has an important regional function and is a significant attractor for visitors to the Town. The functionality and reputation of the precinct as a regional destination should be capitalised on, while ensuring small-scale local facilities to serve the future population are also provided.
The land tenure and development structure in Burswood Peninsula will make securing a consolidated site for future social infrastructure challenging. There are two key paths to achieving this outcome:
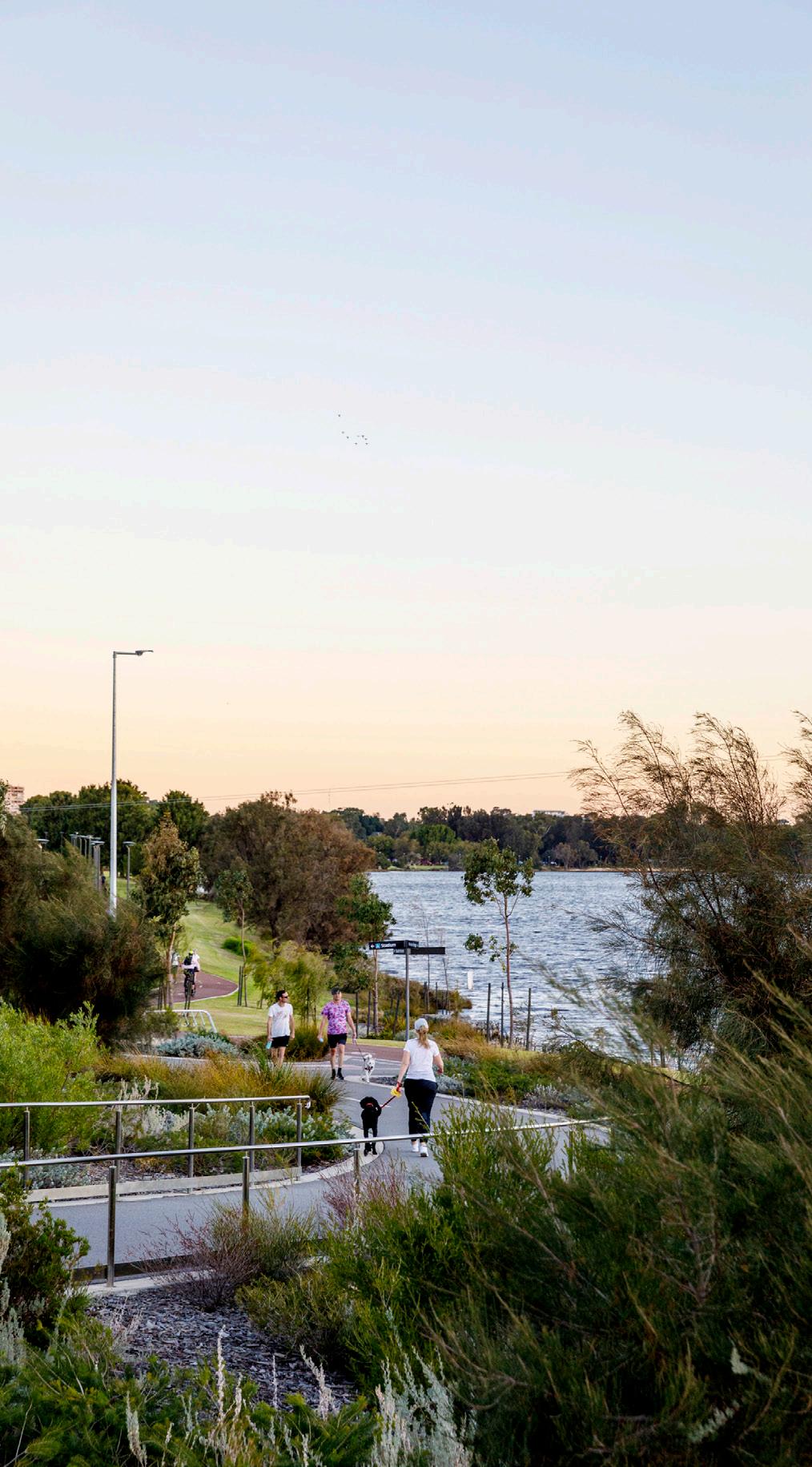
1. Securing a site within the Burswood Station West structure planning area, potentially as part of a joint venture, which is reliant on support from the major landowners, regulators and stakeholders in the precinct; or
2. Securing a series of smaller facilities located within local centres to form a mixed-use hub/s.
Relying wholly on the first option is a significant risk, as the timing and ultimate outcomes of any attempts to secure social infrastructure in Burswood Station West is highly uncertain. Further, concentrating social infrastructure in this sub-precinct does not offer the best access to areas of significant planned population growth in Belmont Park and Burswood Station East.
The Town will proactively seek opportunities to locate social infrastructure facilities in collaboration with private/government landowners and within growth pockets, in particular, the Belmont Park Grandstand (Precinct C) redevelopment; Belmont Park Activity Centre (Precinct B) redevelopment; properties located on Burswood Station East “Urban Avenues”; Burswood Station West precinct planning area; Burswood Parks Board Masterplan Festival Precinct; and any future government school site. Identifying and realising these opportunities will be achieved through advocacy with key stakeholders and the planning framework.
The hub has been assigned an indicative “Neighbourhood” hierarchy level. This is based upon the population capacity of the area under current planning controls; it is not necessary to achieve a Neighbourhood level of provision to address gaps in catchment areas. Further refinement of the appropriate level of provision will occur through implementation of the SIS actions.
PURPOSE:
To proactively identify opportunities for strategic partnerships with major facilities in the Burswood Peninsula, and opportunities to deliver social infrastructure to the Peninsula’s future population.
PRIORITIES:
1. Provision of learning, arts and culture spaces for the future population.
2. Provision of formal sports facilities for the future population.
3. Provision of community meeting and community support spaces for the future population.
47 Investigate opportunities to secure the identified community facility needs within private development through the planning framework, including development incentives for community benefit where appropriate.
48 Continue to work with the Burswood Parks Board and Burswood Peninsula Alliance to identify and advocate for social infrastructure opportunities in the future implementation of the Burswood Park Master Plan 2019.
49 Foster the Town’s relationship with Perth Racing and ensure integration of social infrastructure with the redevelopment of the Belmont Park Grandstand in accordance with the Belmont Park Precinct C Local Development Plan.
50 Foster the Town’s relationship with Optus Stadium and advocate for community access to Stadium Park.
51 Assess opportunities to secure social infrastructure facilities for a future population, including through development incentives for community benefit and/or a development contribution plan, through any future precinct planning process for Burswood Station West.
52 Foster the Town’s relationship with Department of Education and Department of Planning, Lands and Heritage to cement the Town’s role as a major stakeholder for future school site decisions and explore opportunities for shared-used arrangements at the earliest site planning stages
Burswood Peninsula Burswood Peninsula Place Planning Urban Planning 1 $
Burswood Peninsula Burswood Peninsula Place Planning 2 $
Burswood Peninsula Burswood Peninsula Place Planning Urban Planning 2 $
Burswood Peninsula Burswood Peninsula Place Planning 2 $
Burswood Peninsula Burswood Peninsula Place Planning Property & Leasing, Urban Planning, Community
2 $ $
Burswood Peninsula Burswood Peninsula Place Planning 2 $
53 Assess opportunities to secure social infrastructure facilities for a future population, including through development incentives for community benefit and/or a development contribution plan, through the precinct structure planning processes identified in the Draft Local Planning Strategy.
54 Foster the Town’s relationship with the Department for Planning, Lands and Heritage and explore opportunities for development of social infrastructure in the future Burswood Station West development area (identified in the Burswood Peninsula District Structure Plan).
Burswood South Burswood South Place Planning Property & Leasing, Urban Planning, Community
2 $ $
Burswood Peninsula Burswood Peninsula Place Planning 3 $
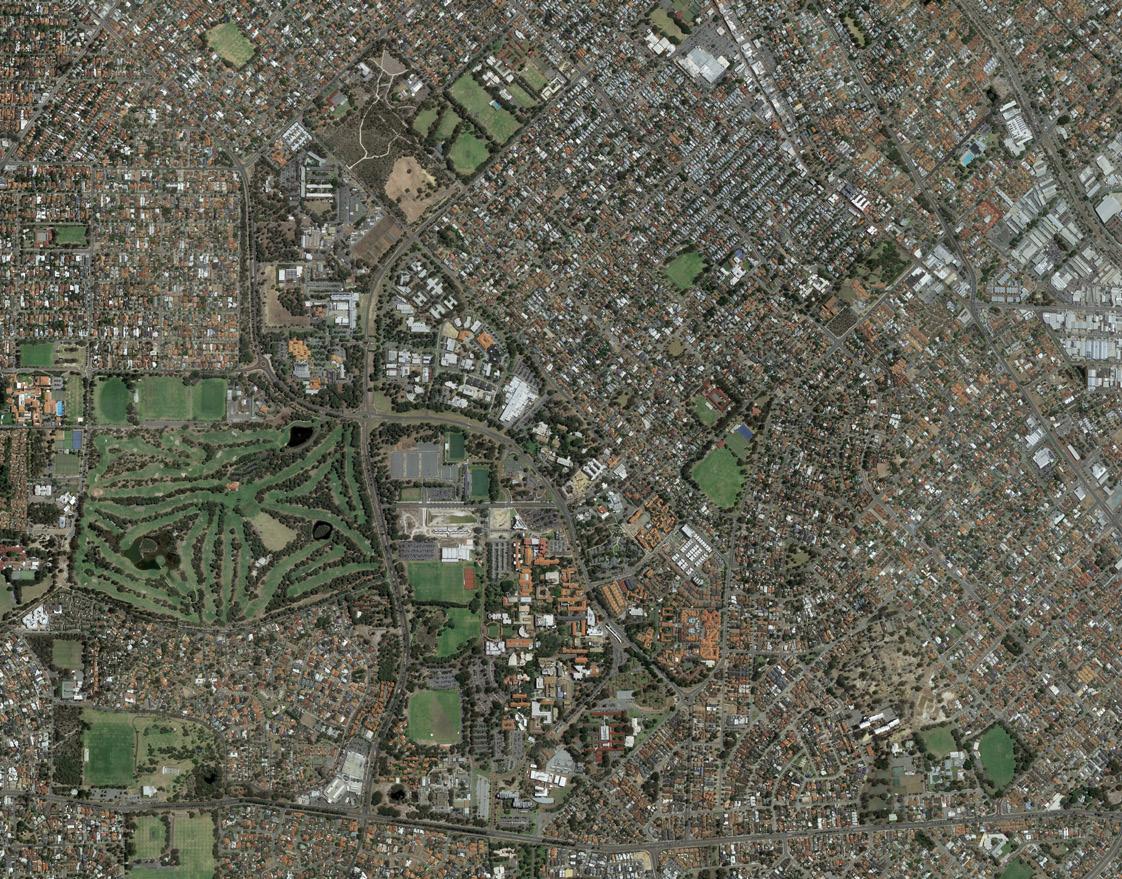
1. Providing sports and active recreation facilities that cater to the future population while accounting for existing facilities at Harold Rossiter and Curtin University.
2. Providing learning, arts and culture facilities that cater to the future population while accounting for existing facilities at Curtin University.
3. Providing a range of community meeting spaces and community support spaces that can accommodate a range of uses including meetings, classes, group activities, consultation appointments and office/administration, while accounting for existing facilities at Curtin University.
4. Consolidation of 51 Anketell Road as a hub for multi-generational specialised services and community meeting spaces.
To collaborate with stakeholders in the delivery of social infrastructure aligned with the delivery of the Bentley-Curtin Specialised Activity Centre Structure Plan.
• The Bentley-Curtin Specialised Activity Centre Structure Plan (BCSACSP) provides a high-level footprint for population growth and increased land-use diversity within the precinct.
• The Curtin University campus is home to several high-standard facilities that may be of benefit to the broader population, including the John Curtin Gallery, Hayman Theatre, Hockey WA, small-scale commercial / service provider office space, meeting rooms, event venues and sporting grounds.
• Two large aged-care and residential facilities in the precinct may provide opportunities to increase engagement between older people and the broader community.
• The Bentley-Curtin Specialised Activity Centre Structure Plan currently lacks a clear implementation pathway and requires further refinement to fully understand the future community composition and urban structure.
• Community access to assets within the Curtin University site is not well-defined, and the non-university community is not generally well informed of what is open to the public
• Significant opening of high-cost facilities at the University campus, such as Hockey WA playing fields and the Hayman Theatre, may involve costs (such as maintenance, staffing, security) that limit viability of broader use.
• The precinct’s current major land uses are tertiary education and aged care. These uses tend to concentrate older and younger people in the area as well as on-site facilities catering to their needs. This creates communities that are self-sustaining, having both positive and negative impacts for social infrastructure more broadly.
• While the formal setting and significant population of aged-care and residential facilities does provide opportunity for further engagement with seniors (listed in opportunities above), the format of these facilities is quite insular and may not readily encourage interaction.
• The Bentley Technology Park area and other major developments along Jarrah Road lack permeability and present a perceived barrier between residential areas and the Curtin University campus.
The Social Infrastructure approach for BentleyCurtin will be substantially aligned with the Bentley-Curtin Specialised Activity Centre Structure Plan (BCSACSP) and Greater Curtin Master Plan (GCMP). Within the BCSACSP area there are three distinct zones (within the Town’s local government area) for social infrastructure planning purposes:
1. The area west of Kent Street, which comprises reserved land substantially owned or managed by the Town, including Harold Rossiter Reserve, Kensington PCYC site and the Jirdarup Bushland Precinct.
2. The Curtin University campus.
3. The area north of Hayman Road and south of Jarrah Road, which includes part of Bentley Technology Park and several large institutional land uses.
The opportunities presented by these respectively are:
1. Provision of facilities delivered by the Town of Victoria Park, operated either by the Town or lessees or licensees, on Town-owned land.
2. Provision of facilities by Curtin University where these are made available for the broader community to utilise.
3. Provision of facilities through mechanisms that can be integrated into the local planning framework, subject to further detailed planning and implementation of the BCSACSP.
The preferred approach for this hub is to upgrade and consolidate the Town-owned facilities at 51 Anketell Street to ensure these remain suitable for the future community, alongside advocacy for increased community access to facilities within the Curtin University campus. This will limit duplication of facilities within a small geographic area and deliver benefits to all parties. Provision of facilities through the planning framework is not a preferred option unless further detailed planning identifies a unique, specific need which would be best addressed through facility provision in this location.
The hub has been assigned an indicative “Neighbourhood” hierarchy level. This is based upon the population capacity of the area under current planning controls; it is not necessary to achieve a Neighbourhood level of provision to address gaps in catchment areas. Further refinement of the appropriate level of provision will occur through implementation of the SIS actions.
PURPOSE:
To collaborate with stakeholders in the delivery of social infrastructure aligned with the delivery of the Bentley-Curtin Specialised Activity Centre Structure Plan.
PRIORITIES:
1. Sports and active recreation facilities that cater to the future population while accounting for existing facilities at Harold Rossiter at Curtin University.
2. Learning, arts and culture facilities that cater to the future population while accounting for existing facilities at Curtin University.
3. Community meeting and community support facilities that cater to the future population while accounting for existing facilities at Curtin University.
4. Consolidation of 51 Anketell Road as a hub for multigenerational specialised services and community meeting spaces.
57 Foster the Town’s relationship with Hockey WA and advocate for community access to hockey facilities should the opportunity arise.
58 Advocate for development of the amphitheatre identified in the Kent Street Sandpit Design Opportunities and Constraints Report.
59 Work with key external stakeholders to establish a working group for implementation of the Bentley-Curtin Specialised Activity Centre Structure Plan, with social infrastructure to be included in the working group’s remit.
60 Review the use of Harold Rossiter Reserve and the centrally located pavilion to seek to maximise use and opportunities for local residents
61 Review the scope and benefit of Memorandum of Understanding with Curtin University, with particular consideration for opportunities to share facilities.
62 Assess opportunities to secure social infrastructure for a future population, including through development incentives for community benefit and/or a development contribution plan, through the implementation of the Bentley-Curtin Specialised Activity Centre Structure Plan.
Curtin-Bentley BentleyCurtin SAC Place Planning Community 1 $ $
Curtin-Bentley BentleyCurtin SAC Place Planning, Parks 1 $ $$$
Curtin-Bentley BentleyCurtin SAC Place Planning 2 $ $
Curtin-Bentley BentleyCurtin SAC
Property & Leasing, Place Planning 2 $
Curtin-Bentley BentleyCurtin SAC Place Planning Governance, Property & Leasing, Community
Curtin-Bentley & East Victoria Park BentleyCurtin SAC Place Planning Urban Planning, Property & Leasing, Community
2 $
2 $$
63 Work with the proposed Youth Changemakers group, Kensington PCYC and other occupants of 51 Anketell Road to prepare a Master Plan for 51 Anketell Road considering: a)consolidation of the site as a multipurpose youth services hub and determining b)future of the basketball courts c)potential for upgrading the Men’s Shed
64 Work with the proposed Youth Changemakers group, Kensington PCYC and other occupants of 51 Anketell Road to develop a streetscape improvement plan to improve connection between 51 Anketell Road and the Macmillan Hub.
Curtin-Bentley BentleyCurtin SAC Place Planning Property & Leasing, Asset Management, Community
2 $$ $$$$
Curtin-Bentley & East Victoria Park BentleyCurtin SAC Place Planning Street Improvement, Community 3 $ $$
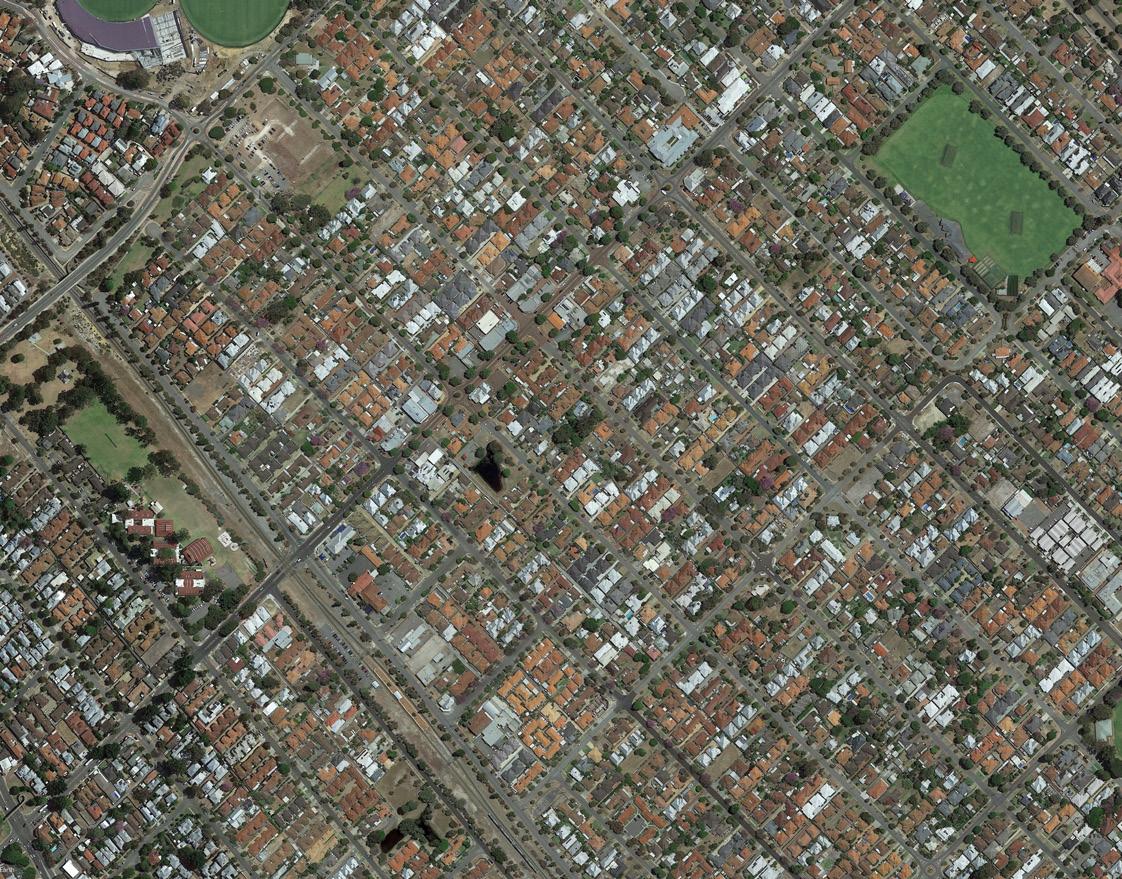
To ensure appropriate provision of local-scale social infrastructure in the Carlisle centre as the Carlisle and station precinct is redeveloped.
• METRONET project may create opportunities for small-scale infrastructure within the revitalised rail corridor.
• Development of a Carlisle Station Precinct can create a highly connected community focal points.
• Harold Hawthorne Centre site provides a significant landholding with established community uses
• Proximity to Aqualife Centre for access to active recreation and sporting facilities
• Potentially conflicting priorities and goals of multiple agencies with an interest in the METRONET project and station precinct development
• The Town’s major landholdings are not located in the immediate Carlisle Station environs.
• Existing underservicing of community support and community meeting infrastructure.
• Need to balance the focus of a Carlisle Station Precinct with the existing Archer Street local centre.
A preparation of a Precinct Structure Plan for the Carlisle Station Precinct and Carlisle Town Centre (Archer St) has been identified as an action of the Draft Local Planning Strategy. This planning exercise would likely result in the development potential and population capacity of the neighbourhood increasing. There may also be opportunities to explore social infrastructure within METRONET’s newly upgraded rail corridor with elevated rail infrastructure.
Further consideration of social infrastructure need in the Carlisle Station Precinct and Carlisle Town Centre is required, to ensure that future residents have convenient access to community facilities that contribute to neighbourhood cohesiveness. However, the scale and extent of this need requires further investigation alongside the planned changes to the local planning framework. Through the Precinct Structure Planning process, further guidance for the format, scale and development funding approach of the Carlisle Station Precinct and Carlisle Town Centre hub investigation area will be determined.
PURPOSE:
To ensure appropriate provision of local-scale social infrastructure as the Carlisle centre and Carlisle and Oats Street station precincts are redeveloped.
PRIORITIES:
1. Provision of community meeting spaces and community supports spaces for the future community
2. Creating people-friendly, functional spaces in the opportunities presented by Metronet METRONET projects
65 Foster the Town’s relationship with Metronet METRONET and negotiate for appropriately-scaled social infrastructure to be incorporated into the station redevelopment plans
66 Investigate opportunities for shareduse arrangements associated with the government kindergarten at 6-8 Planet Street should the use be continued longterm
67 Assess opportunities to secure social infrastructure for a future population, including through development incentives for community benefit and/or a development contribution plan, through the future precinct structure planning process identified in the Local Planning Strategy.
68 Work with the local community and lessees of the Harold Hawthorne Centre to develop a business case and concept plan for transition of the facility to a flexible, multi-purpose, mixed-use space at the end of the current lease period.
Carlisle Carlisle Centre Place Planning 1 $ $$
Carlisle Carlisle Centre Property & Leasing Place Planning, Community 2 $ $$
Carlisle Carlisle Centre Place Planning Urban Planning, Property & Leasing, Community
2 $$
Carlisle Carlisle Centre Property & Leasing PMO, Urban Planning, Community, 3 $$ $$$$$
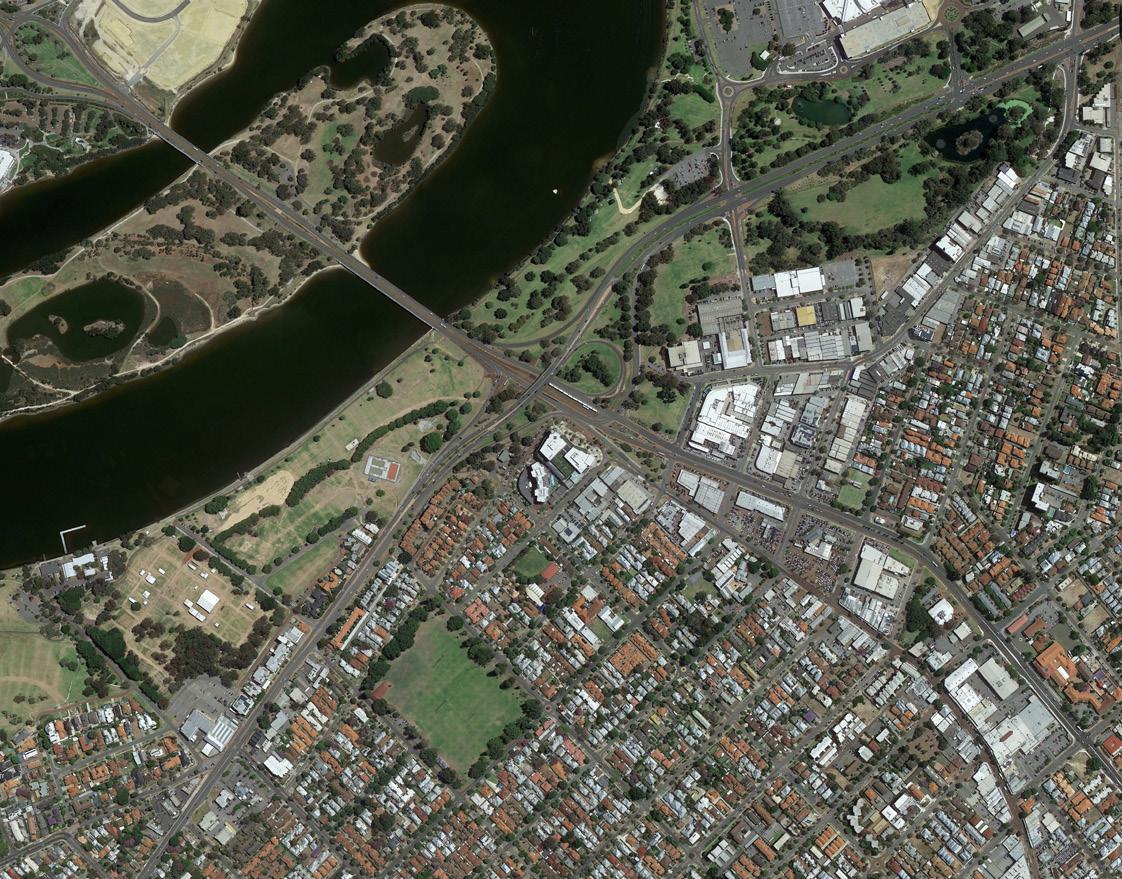
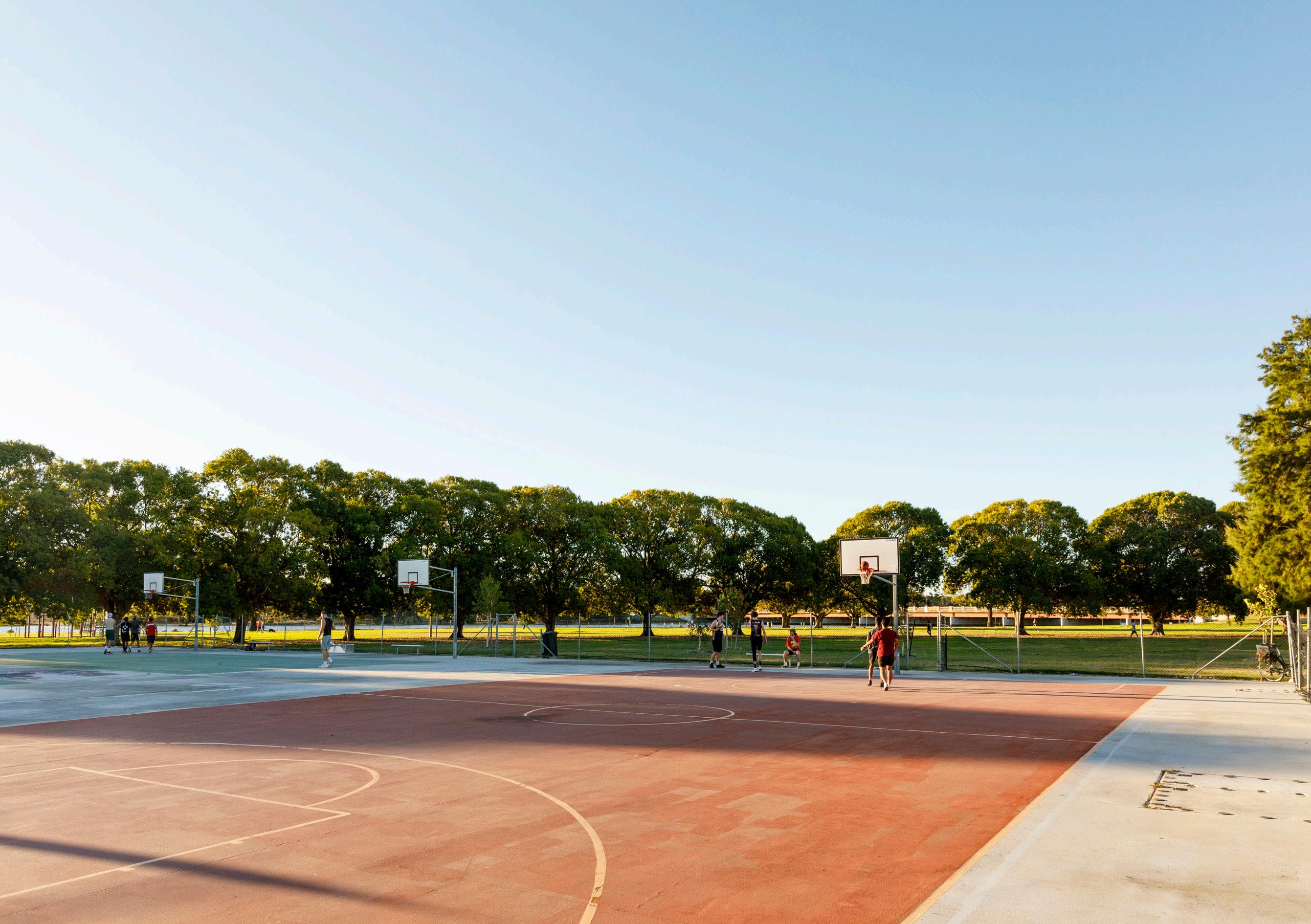
To proactively plan for local-level social infrastructure facilities to serve the future population.
• Current planning controls allow for substantial densification and mixed-use development
• Proposed review of the local planning framework (identified in the Draft Local Planning Strategy) provides an opportunity to embed social infrastructure planning in planning strategy and controls
• Proximity to major infrastructure and the Perth CBD

• Redevelopment potential of precinct has not been fully realised
• Major roads and the rail corridor create perceived barriers to access
• Fragmented land ownership
• Competing interests for publicly owned land
• The high water table a physical constraint to major infrastructure, especially where underground parking might be contemplated.
The local planning framework allows for significant redevelopment in the Burswood South precinct, however, there is no specific guidance for social infrastructure provision. A review of the planning framework has been identified as an action of the Draft Local Planning Strategy, which also flags that the review might result in the development potential and population capacity of the neighbourhood increasing. Simultaneously, the Town has recently commenced project planning for its Albany Highway Precinct Plan, which will investigate opportunities for infill development along the Albany Highway corridor. Further consideration of social infrastructure need in the Burswood South precinct and Victoria Park / northern section of the Albany Highway corridor is required, to ensure that future residents have convenient access to community facilities that contribute to neighbourhood cohesiveness. However, the scale and extent of this need requires further investigation alongside the planned changes to the local planning framework. Through the review process, further guidance for the format, scale and development funding approach of the Burswood South and Victoria Park hub investigation area will be determined.
PURPOSE:
To proactively plan for locallevel social infrastructure facilities to serve the future population.
PRIORITIES:
1. Learning, arts and culture spaces appropriate to the future population and development pattern.
2. Community meeting and community support spaces appropriate to the future population and development pattern.
3. Formal sports fields with potential to also cater to the future population of Burswood Peninsula.
69 Assess opportunities to secure community meeting spaces, community support spaces and arts and culture spaces for a future population, including through development incentives for community benefit and/or a development contribution plan, through the precinct planning process identified in the Draft Local Planning Strategy.
70 Prepare a concept plan for Charles Paterson Park to guide provision of sporting fields to service Burswood South and adjacent place planning areas, including Burswood Peninsula.
Burswood South Burswood South Place Planning Property & Leasing, Urban Planning, Community
2 $ $
Burswood South Burswood South Parks Community, Place Planning 3 $ $$$
