Selected Works





Prize organized jointly by The Chicago Athenaeum: Museum of Architecture and Design and The European Centre for Architecture Art Design and Urban Studies
As listed in the Top 50 Design Firms by Architect Magazine, the official journal of the American Institute of Architects (AIA)
Victor
“Trey”
III, FAIA, selected as 2021 Laureate for The American Prize for Architecture
Architects is ranked as the #1 design firm in the U.S.

Trahan Architects is a global architecture firm with offices in New Orleans and New York, and Atlanta founded on the belief that the mindful design of everyday spaces can elevate human experience.
With our roots in New Orleans and our global perspective spanning to New York and Atlanta, we have risen to be ranked the number one design firm by Architect Magazine, the official publication of the American Institute of Architects (AIA). We bring a poetic approach to our work, considering each pro ject as part of a unique ecosystem. We use the tools of our architectural practice—artistic expression, technical innovation, and the mindful selection of materials—in our search for designs that are socially impactful, sincerely sustainable, and aesthetically sublime. This process enables us to shape our communal environments in new and meaningful ways and has led to work that has received over 100 national, regional, and local awards, an ASLA Honor Award (as a client) in addition to several interna tional design competitions, including five National AIA Awards.
We believe the success of our designs is rooted in the ethos that guides our approach. We strive to create structures that reflect the uniqueness of people’s lives. Beginning from a place of openness, we engage in a meaningful dialogue with our clients, colleagues, and the context in which we are building, and continually question how our process can contribute to the health of our ecologies, communities, and landscapes. By working with compassion, conscience, and curiosity, and pausing to listen and leave space, we can discover meaningful responses that expand the definition of beauty and resonate across time.
Founded in New Orleans by Victor F. “Trey” Trahan, III, FAIA in 1992, our firm has developed an exten sive portfolio of work that spans the realms of the cultural, academic, athletic, residential, ecological, and beyond. Notable projects include the Coca-Cola Stage at the Alliance Theatre in Atlanta, Georgia; the Caesars Superdome (formerly the Mercedes-Benz Superdome) in New Orleans, Louisiana; and conservation and preservation undertakings in St. Francisville, Louisiana and in Corcovado National Park in Patagonia, Chile.
With a substantial investment in the social mission of architecture, our work aims to serve the public and create avenues of opportunity for powerful communal experiences. Our firm is founded on the belief that the mindful design of dynamic spaces can elevate the human experience and promote peaceful co-existence. We approach each project as part of a unique ecosys tem, and this careful consideration of context will help us meet and exceed your Company’s objectives. Our work comes with a responsibility—to our clients, envi ronment, and communities. We believe that as archi tects, we must consider the impact of our designs on our natural and social environments. We strive to create spaces with a strong sense of rootedness and connection to place.
As architects we have so much to offer beyond the built environment. There is an act of humanity and humility in our work that begins before a single line is drawn. Our words and our actions leave a mark on the experience of working together and create lasting memories. So, our work comes with great responsibil ity to advance equity by creating partnership from the beginning.
As a team, we have a responsibility to fulfil aspirations, and to consider the impact of our designs on our natural and social environments. We understand that when we build, we are shaping space for our community, landscape, culture, and beyond.
every place has its history, its roots. Because of this, it is important to understand and respond to the past, present, and future. We seek forms that have depth and grounding—that arise authentically from their function and are deeply rooted in the site’s context— so that it expresses a larger connection to the narra tive of place.
Each structure has a mood and a tone. Its unique combination of angles, colors, and materials will cre ate an experience beyond its walls. It has the power to calm, to invite, to open, to inspire. Carefully crafted space not only functions well, it has a lasting reso nance—an aura.
A refined structure arises out of a vision—a desire to create something beautiful and meaningful that is deeply project specific. It finds its form through the careful crafting of each and every detail. Built in this way, it surpasses the sum of its parts. Working closely with our clients and design partners, we expand the possibilities of our designs; we discover something that does not yet exist.
To exist in harmony with our natural environment, we leave space for the forces outside of ourselves. We study landscape, regional ecosystems, and impactful innovations that are authentic and enrich the lives of our community. Working with attunement to ecolog ical processes gives rise to beauty, longevity, and a sense of interconnection.
As human beings, we are part of a larger community. Working with an open mind cultivates expansive thinking that reflects the rich diversity of our reality. When we recognize the limits of our knowledge and open ourselves to listen and learn, to see beyond the way things are, together, we can create frameworks for new kinds of relationships and experiences.
Together, we recognize architecture is not the com plete answer. Our role is to design with intention and care, to listen and learn, and to be a conduit for shap ing an environment with importance that expands well beyond a site’s edges.





As architects we are guided by our ethos. Our work comes with a responsibility1—to our clients, our environment, and our communities. We create spaces that have a strong sense of rootedness55, that evoke an atmosphere103 enhancing how people move and feel.
We articulate ideas through materiality157 and use tools of artistry195—concept, craft, and expression. We study our natural landscapes—drawing inspiration from ecology—and approach our work with openness261, leaving room for new discoveries.


As architects, we have a responsibility to fulfill the aspirations of our clients, and to consider the potential impact of our designs on our natural and social environments.
Located within the Parque Nacional Corcovado preserve in the Los Lagos region of Chile, this pier is part of ongoing conservation efforts to protect and restore the larger site by our founder Trey Trahan.
Constructed and crafted by hand out of large slabs of native cohiue wood, the pier is oriented towards the mountains at the horizon and provides access to the beaches at the periphery of the site. The pier is structured by way of a series of simple wooden dowels, thereby eliminating the need for any metal fasteners or attachments.
Location
Corcovado National Park, Patagonia, Chile
Size
Total Pier Length: 240 ft, 8 ft x 2 ft wood planks

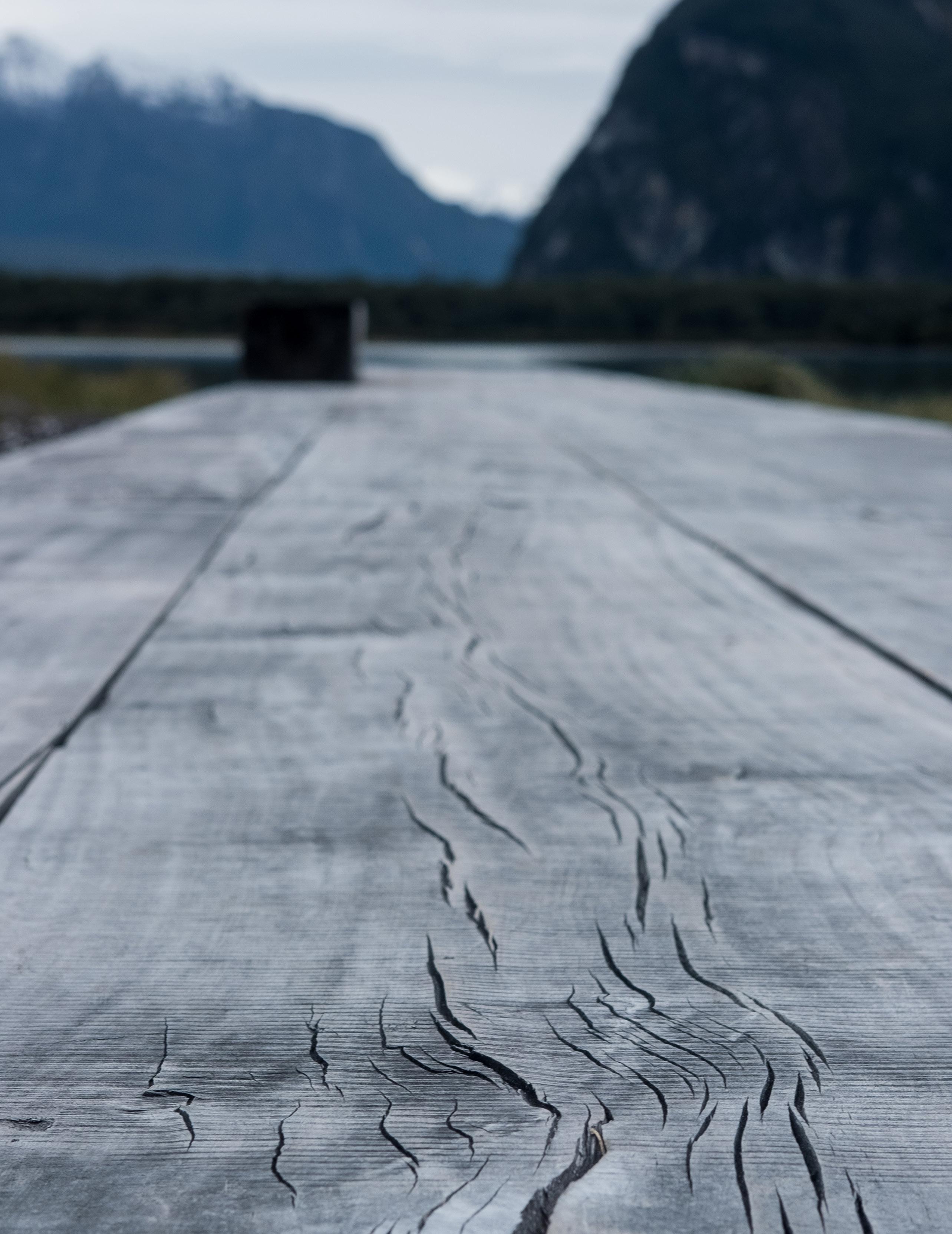

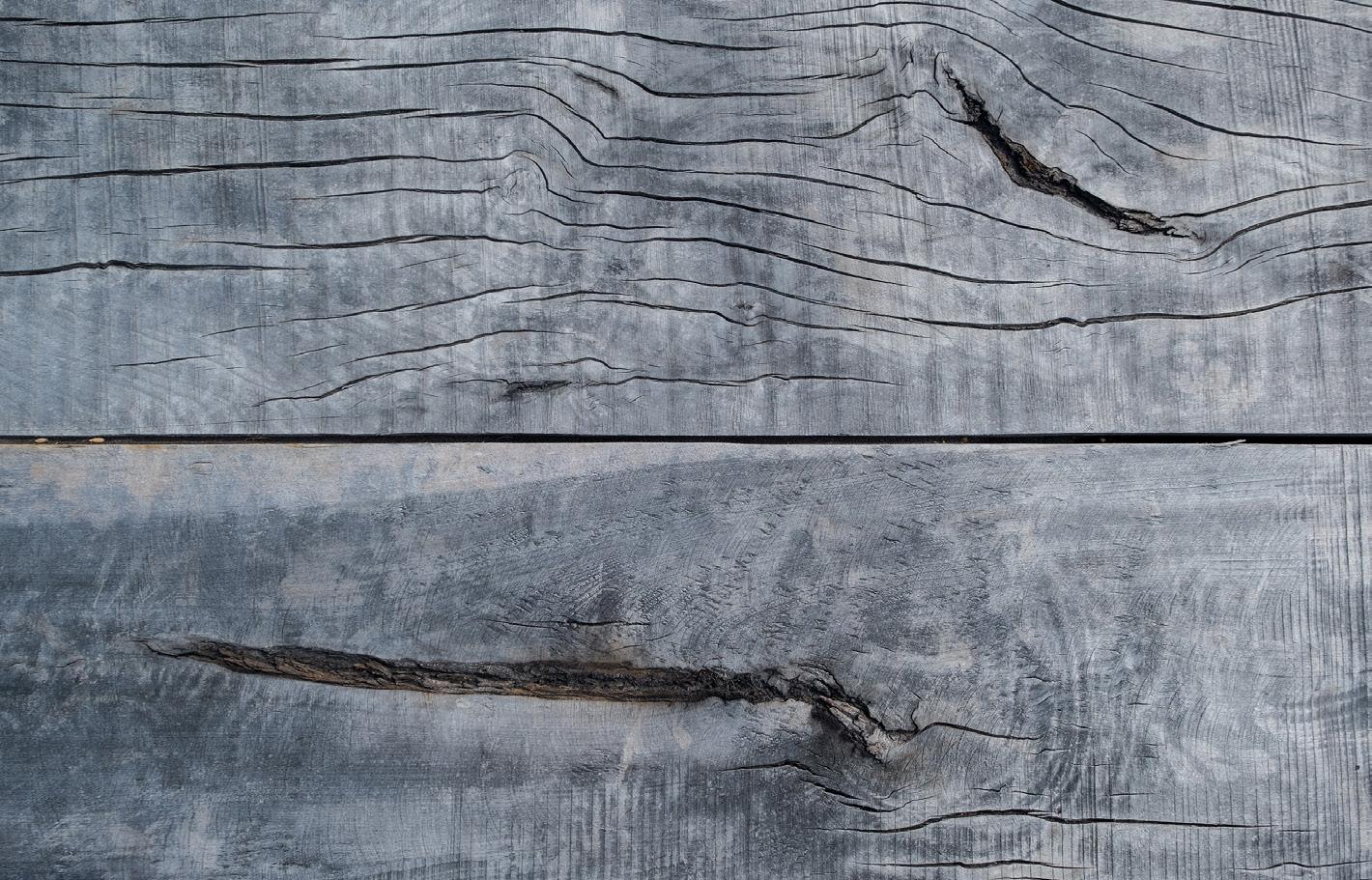




Typical section through pier
Bench is composed of single 2’x2’ member.
Posts, beams, and deck are connected with dowels



The new Ochsner Center for Innovation will serve as the headquarters for innovation Ochsner (iO), an innovation group Ochsner Healthcare formed in 2015. The Center will be a stateof-the-art collaboration space for Ochsner and its partners to develop, test, and implement innovative healthcare solutions with a focus on digital health, precision medicine and advanced analytics to shape the future of healthcare. In addition to iO staff workspaces, key components of the Center include: a makerspace, where new technologies can be created; a prototype lab, featuring a full-scale mock hospital room, waiting room, and exam room where new technologies can be tested; flexible office spaces; collaboration spaces to promote organic tenant interactions; and a training center to host conferences and community events, including job trainings, business assistance programs, and educational seminars.
The plan of the project is envisioned as two bars seperated by an exterior courtyard that allows for visual and physical connections to the outdoors. The roof plan is folded to accomodate solar panels—integrating the energy performance into the shape of the building.
Location New Orleans, Louisiana
Completion Date estimated Completion 2024 Size 30,000 SF Awards
2021 AIA Louisiana, Merit Award
2020 AIA New Orleans, Merit Award
2020 American Architecture Award, The Chicago Athenaeum, 2020 2020 International Architecture Award, The Chicago Athenaeum




In addition to designing their new innovation center, Ochsner tasked Trahan Architects with concieving of a growth plan within their existing corporate campus that would guide their expansion for years to come. The framework plan envisions a series of folded and parcelized structures that would both relate to the scale of the adjacent residential neighborhood but also accomodate significant square footage for thier growing space needs. The framework plan uses bridges and paritially enclosed green courtyards to both break down the massing and envigorate the office space.

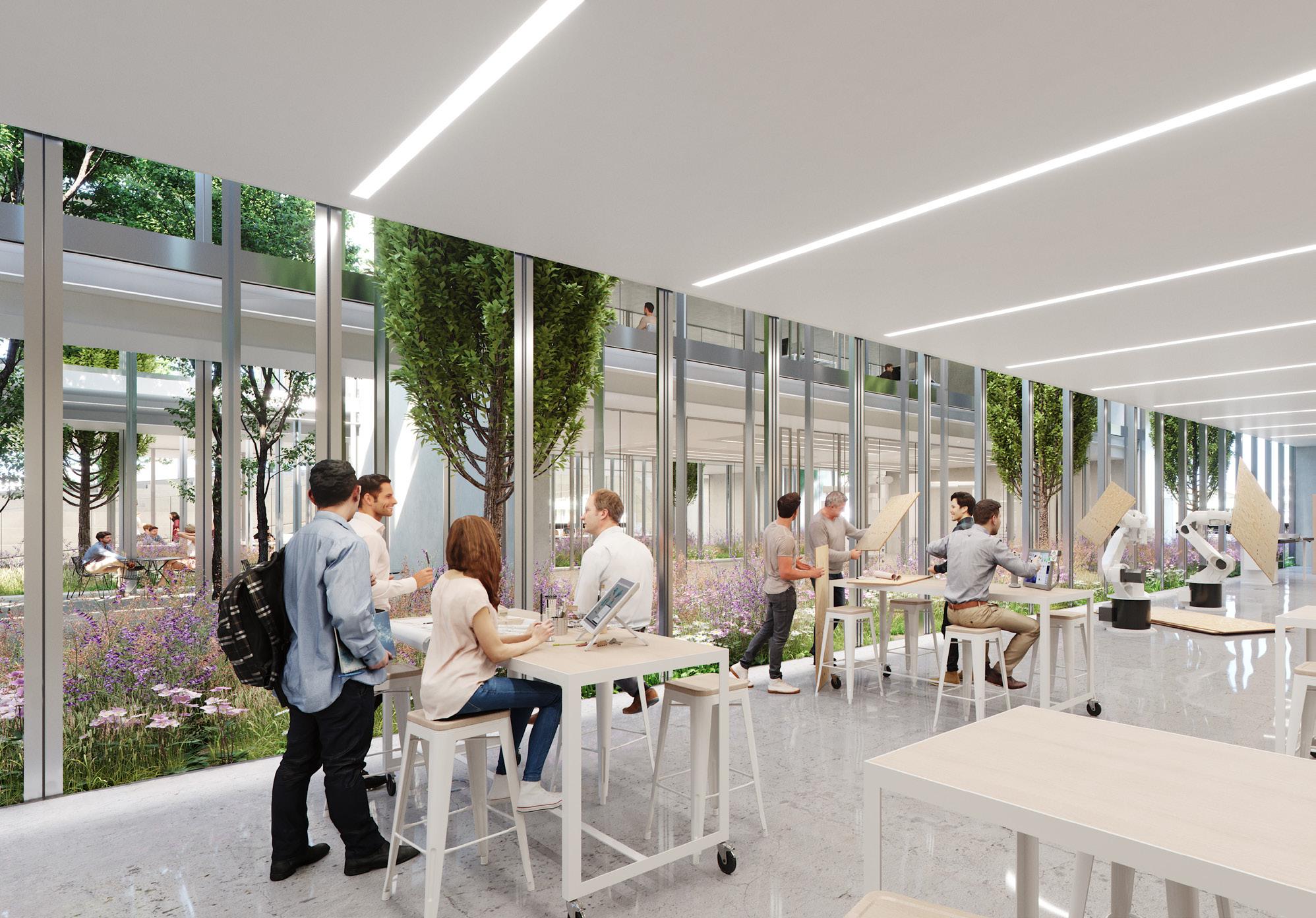

Location New Orleans, Louisiana Size 2,000,000 SF
The Caesars Superdome (formerly the Mercedes-Benz Superdome) is arguably Louisiana’s most recognizable landmark. Shortly after Hurricane katrina in 2005, Trahan Architects was selected to be the lead architect and managing partner of the team that restored the iconic Superdome on an accelerated schedule, allowing it to reopen on September 25, 2006, under budget and ahead of schedule with a total cost of over $200 million dollars.
Phase I included replacing the outer surface of the entire 9.7-acre roof, installing a brilliant new video board-scoreboard-message board system, completely remodeling 38 permanent concessions stands and all three kitchens, and upgrading 8,000 Club Level sideline seats and 4,000 Box Suite seats.
Phase II began after the 2006 football season and included finishing all 137 stately suites and four Club Lounges, adding new windows in the Lounges, installing new state-of-theart technology infrastructure throughout the building, and completely upgrading the Superdome’s in-house TV production facilities.
Phase III Under Construction with Anticipated Completion 2025




Hurricane katrina caused more damage than any other natural disaster in U.S. history. The storm cost an estimated $250 billion dollars in total physical damage as well as economic impact to the city. During the storm and its aftermath, more than 770,000 residents were displaced from the city.
The restoration of the Superdome was a monumental feat completed in approximately eight months. An estimated 3.8 million gallons of water as well as 4,000 tons of debris and trash were removed as part of the renovation.
On August 29, 2005, the worst natural disaster in U.S. history, Hurricane katrina, brought New Orleans to its knees. The effects of this devastating storm were personified by the damage inflicted upon the city’s largest, most recognizable icon, the Superdome. It came to serve as a “refuge of Last resort” providing shelter for more than 30,000 New Orleans citizens for six long days. Ultimately the Superdome is responsible for saving the lives of countless New Orleanians.





In the wake of tragedy, a broad coalition—including the Superdome staff, State of Louisiana, NFL, New Orleans Saints, and construction crews—came together to accomplish one goal: to open the Superdome with a Saints football game on September 26, 2006.
At the peak of construction, there were over 850 people working tirelessly around the clock. The rebuilding effort signalled to the world that the New Orleans recovery was underway.
As part of the renovation, the entire 400,000 square feet of aluminum panel exterior skin was replaced. The new anodized aluminum panels were designed to look, in shape and color, like the original 1975 Curtis & Davis design, but outperform the original metal skin in terms of its structural capabilities, air and rain infiltration, and insulation values.
The hurricane badly damaged over 30 percent of the exterior skin in random places. The way the building was originally designed, removing one panel necessitated removing everything above it as well, so replacing only damaged panels was not an option. The new panels are affixed without rivets, so that if a single panel is damaged it can be replaced without affecting the adjacent panels, allowing for better maintenance throughout the life of the building.



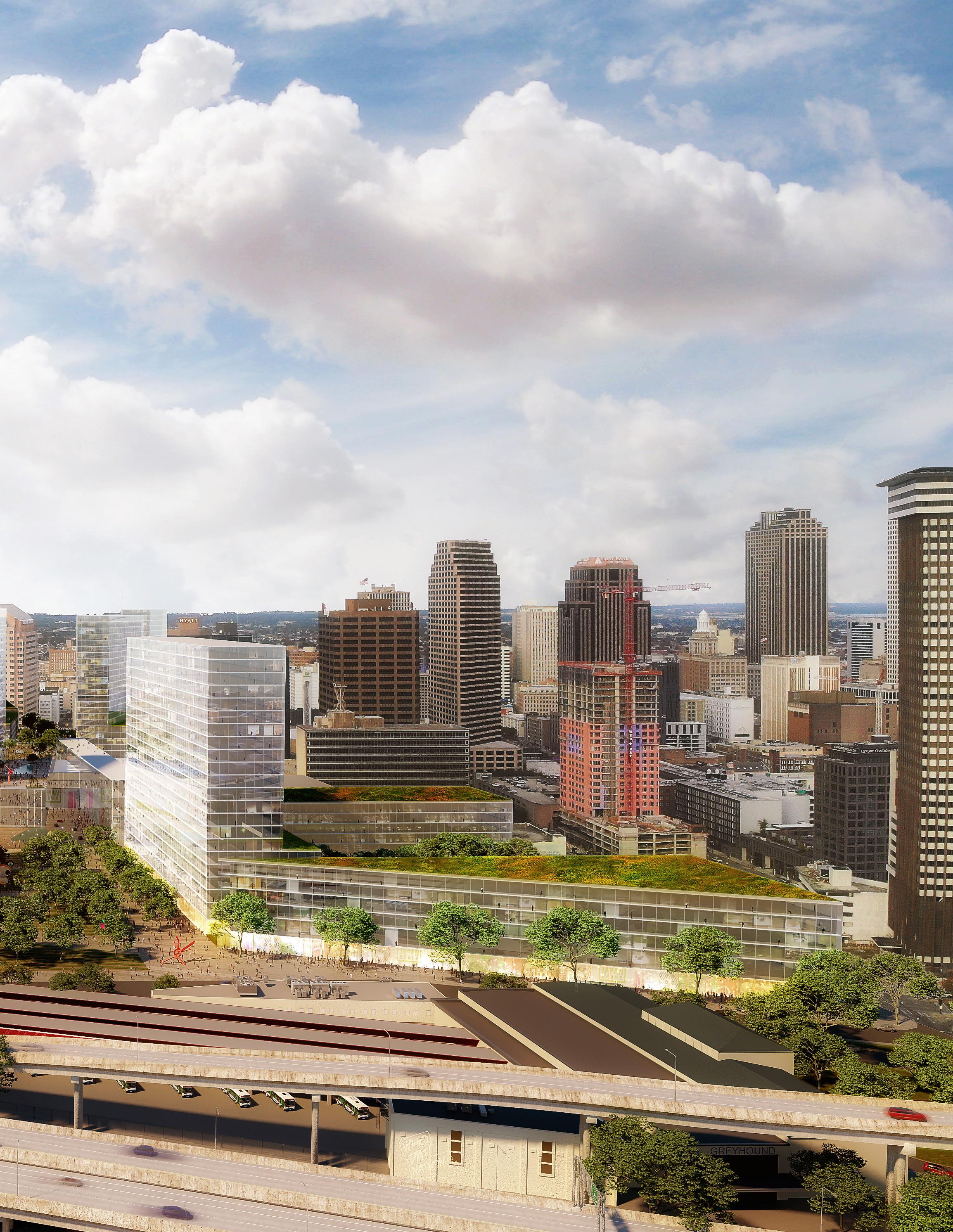




Everything has its history, its roots. In building something new we react and respond to the past, present, and future. We seek forms that are rooted— that have depth and grounding—so that each building expresses its connection to place.
The Louisiana State Museum and Sports Hall of Fame is located in Natchitoches, the oldest settlement in the Louisiana Purchase. Set on the banks of the Cane river Lake, the project is inspired by the riverfront setting, early sustainable practices, and the 17th century bousillage building technique brought to the region by French settlers.
The Museum’s interior reflects the region’s fluvial geomorphology —the transformation of the landscape from centuries of carving by the meandering river. Sculpted from 1,100 unique cast stone panels, the interior seamlessly integrates building systems and serves as a canvas for exhibitions and films.
Location Natchitoches, Louisiana
Size 28,000 SF Awards 2015 National AIA Honor Award for Interior Architecture 2014 The Chicago Athenaeum International Architecture Award
2013 Architect Magazine Annual Design review Honor Award 2013 Interior Design Magazine Best of Year Award



Approaching the colors of the painted metalwork, wood, and earth-toned stucco of the surrounding structures, the twists in the copper strips evoke river flows while also shading interior openings.

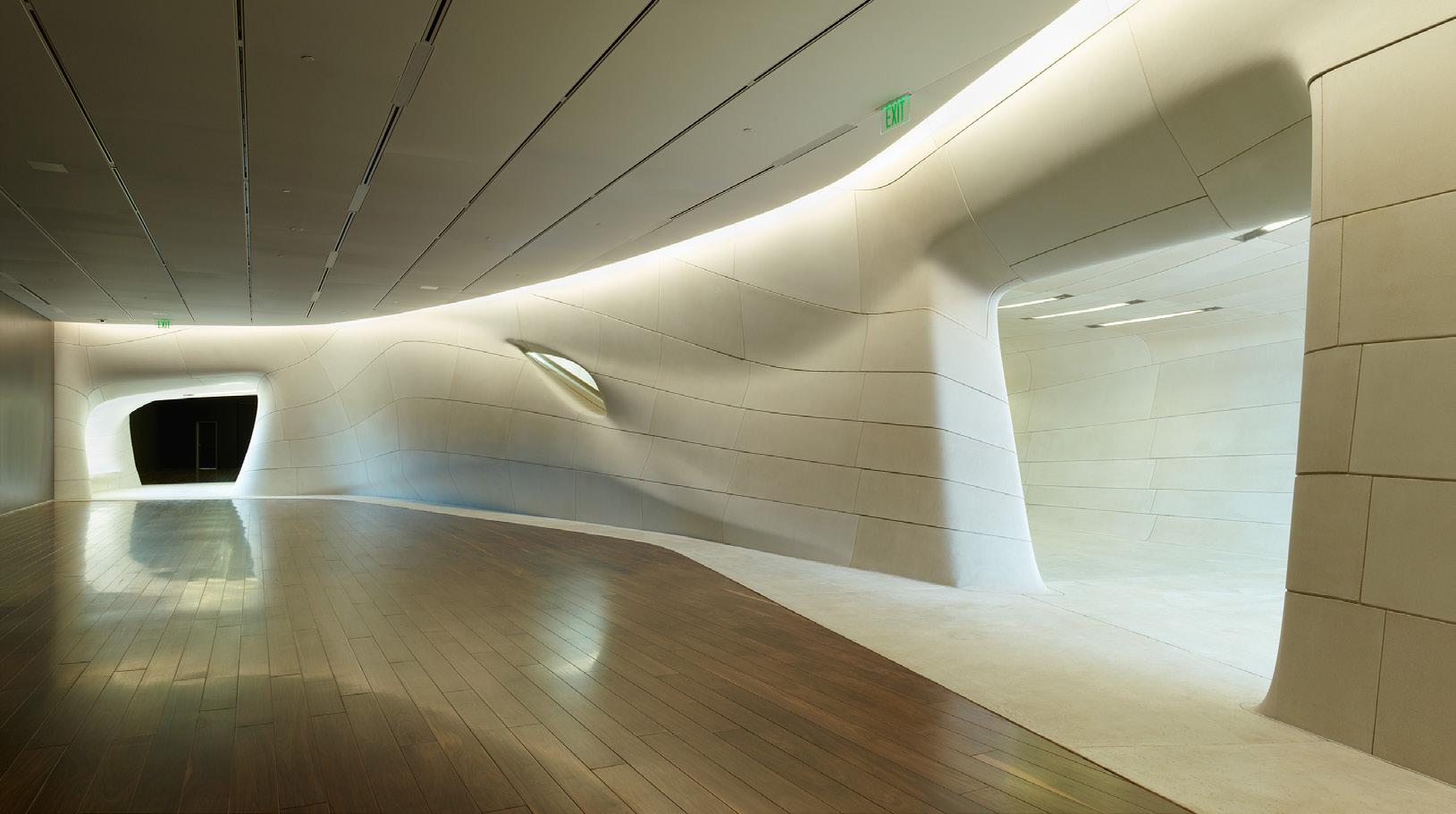






Stone placement axonometric





The new building provides both an icon for the State and an important community center for the region. It is a remarkably innovative structure, setting a high standard for public buildings within Louisiana while reflecting the unique characteristics of our distinctive culture and context.
— Lt. Governor Jay Dardenne









The Crest at City Hall Plaza was designed and constructed in only 20 months with an extremely limited budget and under public low-bid procedures. Its details are restrained. It serves as a public sculpture in the park that is transformed into a performance and event space for festivals and musical performances. The success of repentance Park’s larger moves, however, is already clear. It is home to regular musical events, families have adopted its fountain, and the city has initiated the next phase of the Central Green, a renewal of the adjacent City Hall Plaza Sculpture Court. Baton rouge’s Central Green is a network of continuous open space that unites currently disconnected cultural and civic institutions and takes steps to mitigate the division between downtown and the Mississippi River created by the constructed levee.
Location Baton rouge, Louisiana
Completion Date 2013 Size 2 Acres Awards
2014 eNr Best of the Best, Landscape/Urban Design 2014 International Downtown Association, Merit Award 2013 Associated Builders and Contractors, National Excellence in Construction Award
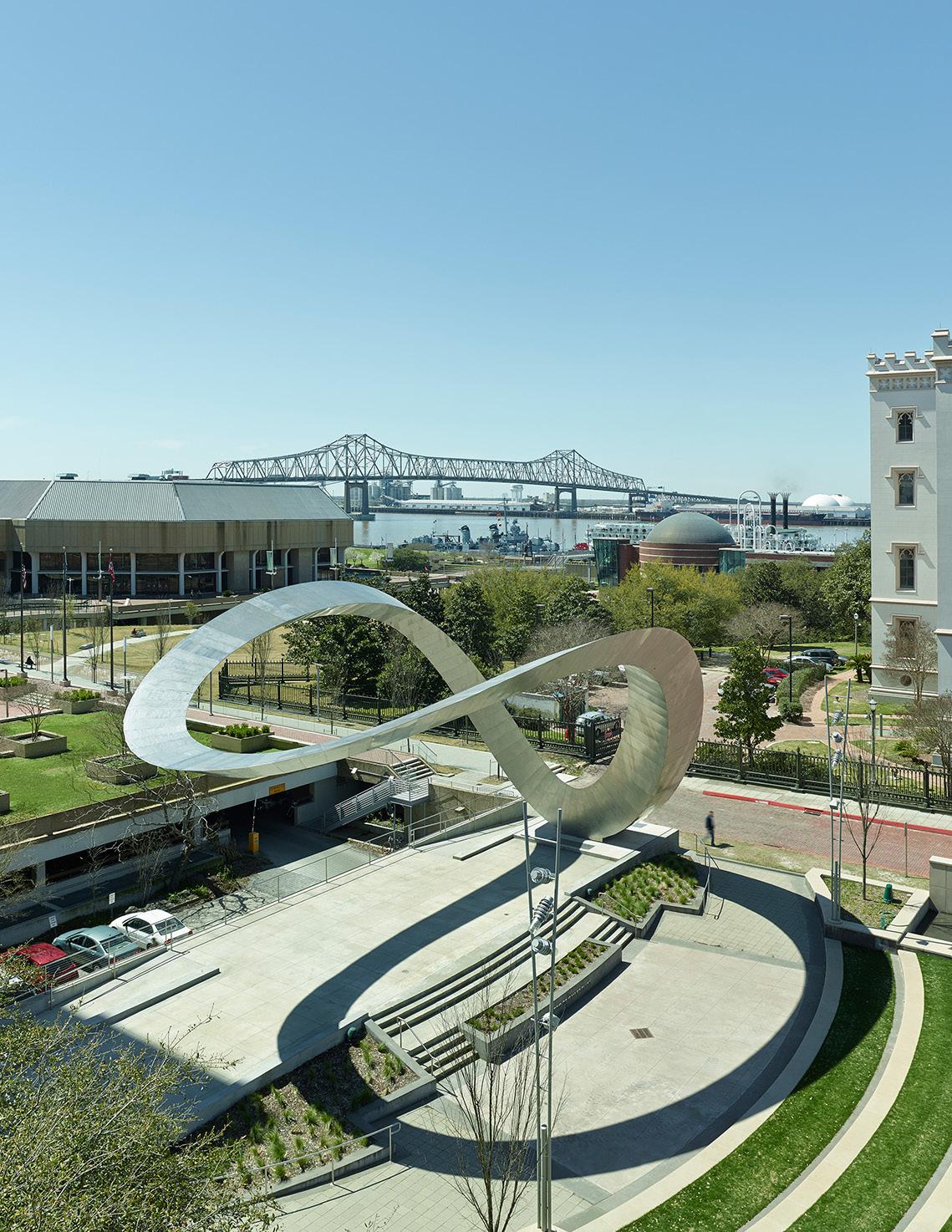

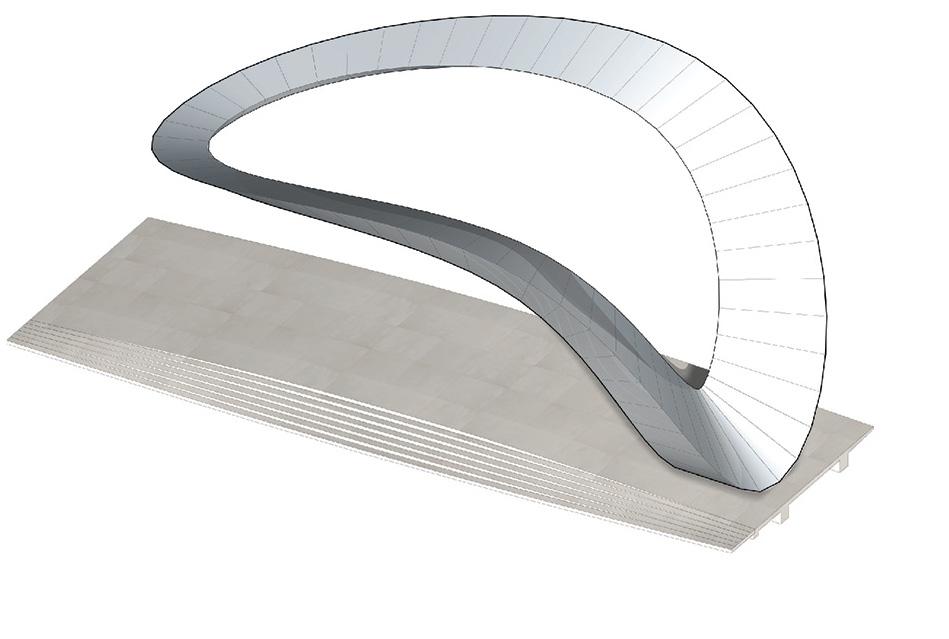


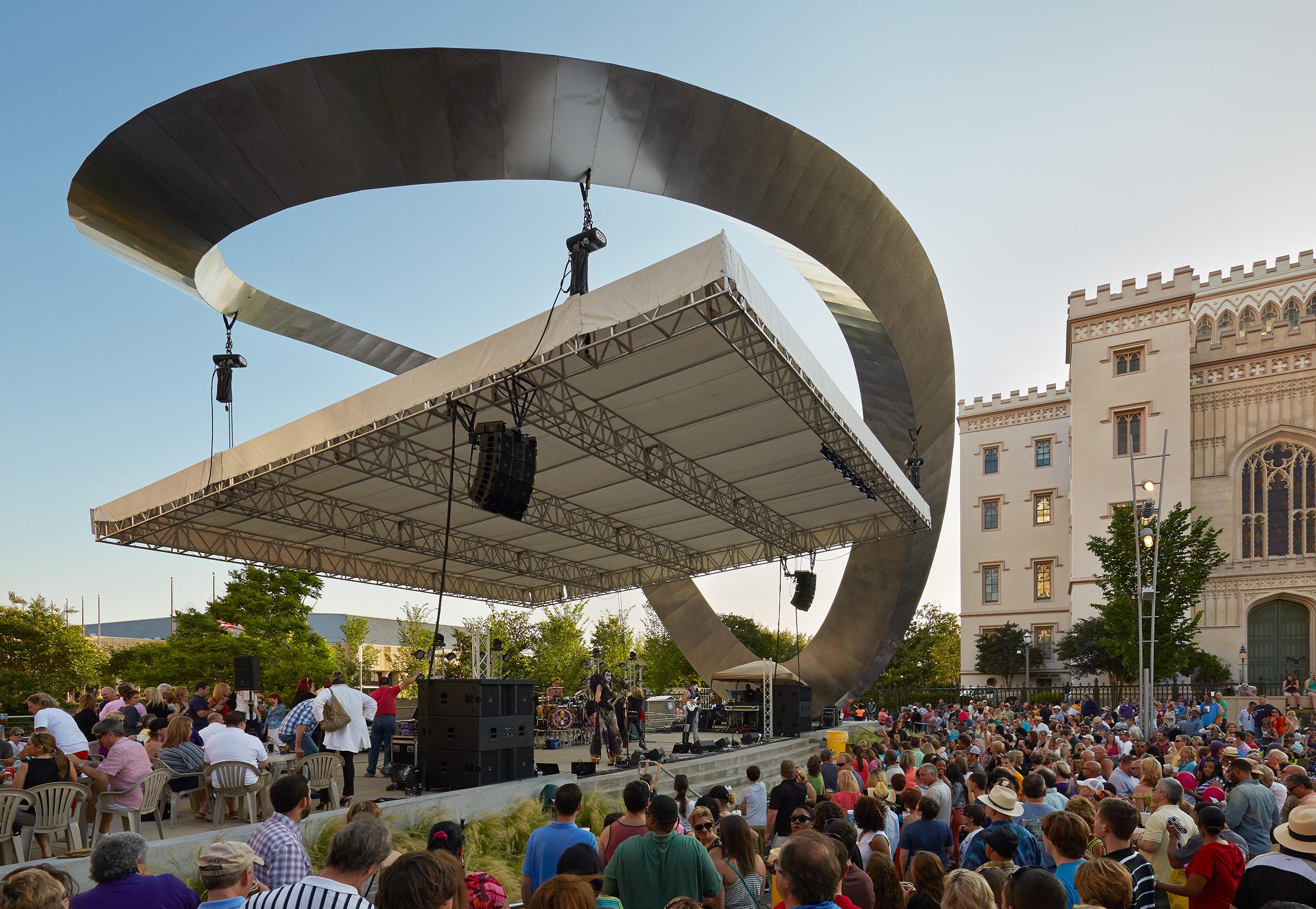





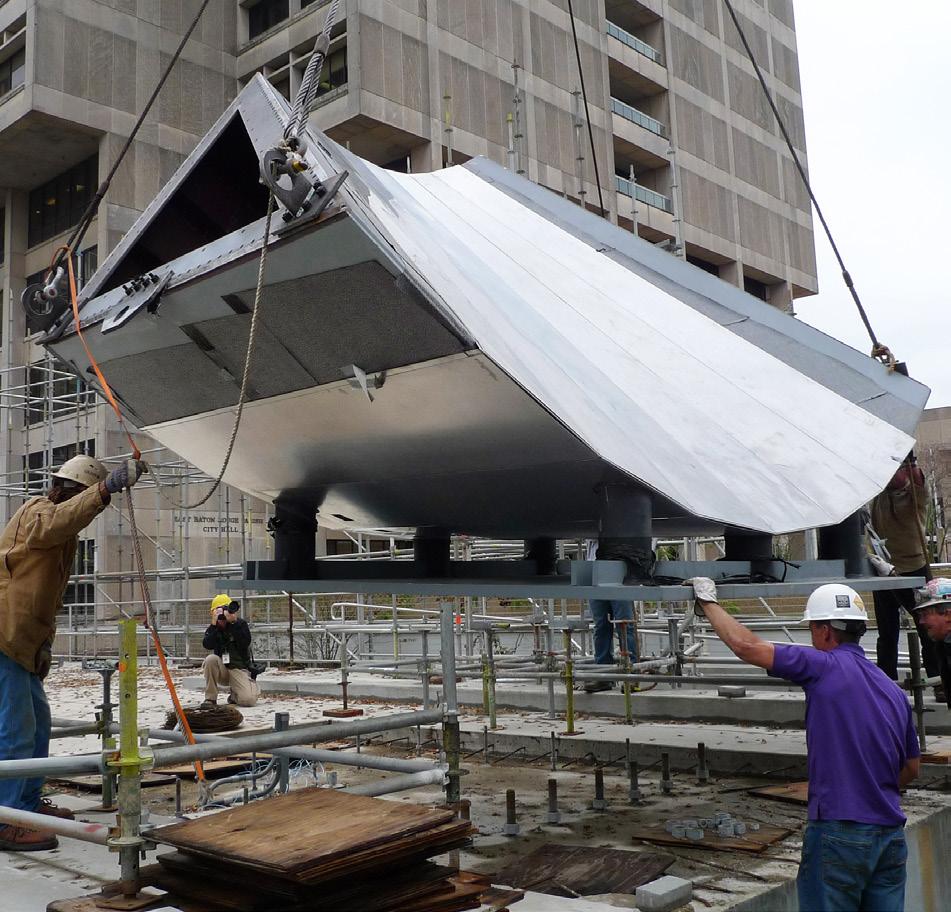


The Crest has transformed our Town Square, giving us a new iconic symbol that has become a magnet for drawing people outdoors to a healthier and more enjoyable lifestyle.
kip Holden, Baton rouge Mayor-President


Owensboro is the county seat of Daviess County in north-central kentucky. Originally part of Shawnee territory, settlers first arrived there in the 1700s. The city played an important role in the Civil War era and served as a key river port that continues to this day. The city’s environs also gave birth to the Bluegrass sound in American music, starting in the 1930s and 1940s. Numerous festivals are held in the downtown area, including the National Barbecue Festival and many national and regional amateur sports competitions.
The site of the Owensboro-Daviess County Convention Center on the Ohio river bank was previously occupied by the executive Inn which accommodated performances by many of the most popular singers of its era. To serve this wide range of activities, programs, and events, as well as to provide an important economic development tool, the city undertook the development of a new convention center which includes over 40,000 ft² of exhibition space, nearly 30,000 ft² of meeting space, and extensive public lobbies, as well as service and support facilities.
Location Owensboro, kentucky Size 169,000 SF Awards 2017 AIA Chicago, Distinguished Building Honor Award


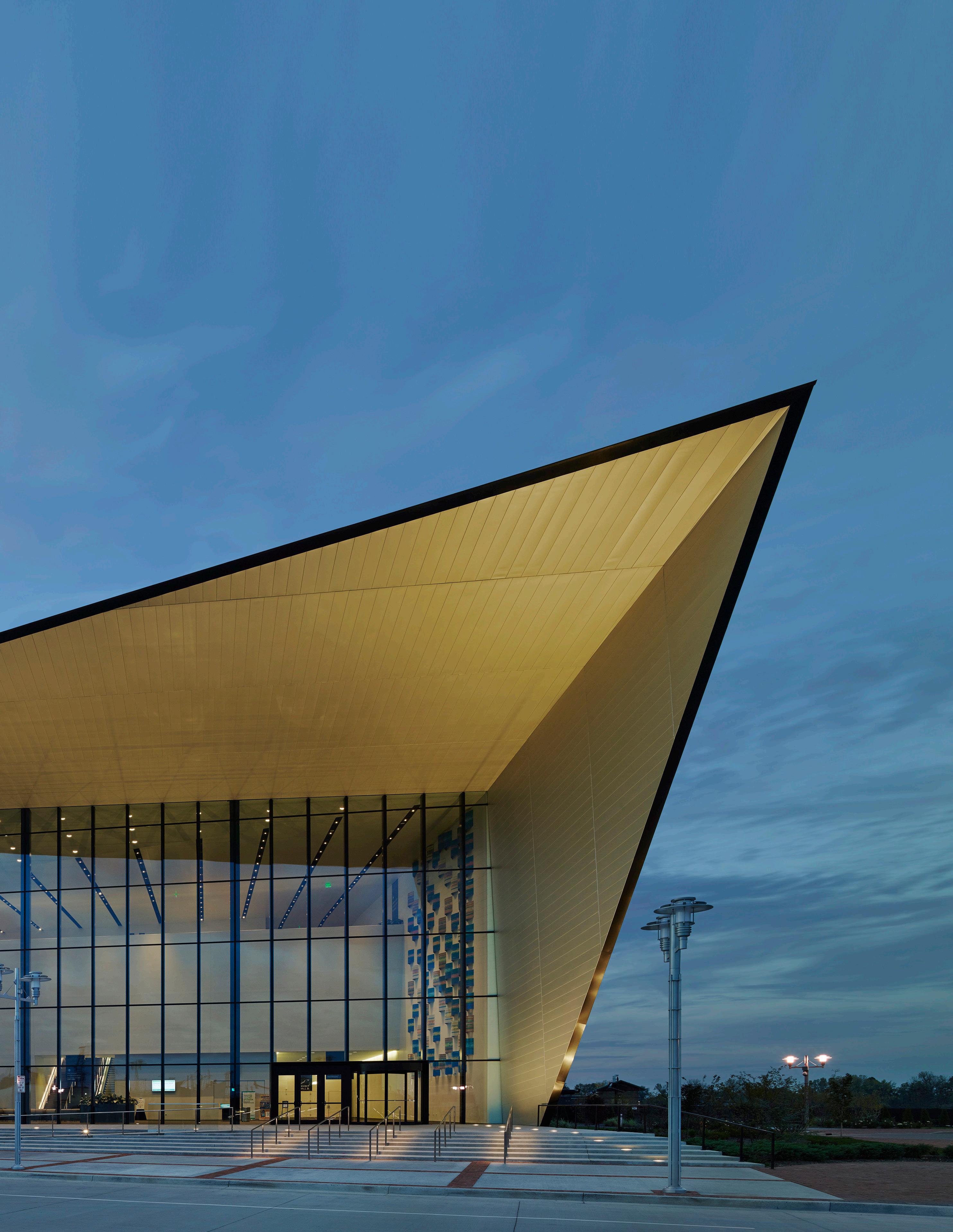




Set in a newly developed riverside park, the facility joins a recently completed performing arts center and an expanded Bluegrass Museum honoring the city’s remarkable history as a triumvirate of public amenities unusual in communities of this scale.
Organized on two levels, with the halls at grade and the meeting and banquet facilities above, the complex acts as a beacon on the river, signaling the extraordinary ambitions of this community. The exhibition halls and meeting facilities are distinguished by views out to the river while the lobbies overlook the historic downtown.




A building has a mood and a tone. Its unique combination of angles, colors, and materials can create something that goes beyond its walls. It has the power to calm, to energize, to open and inspire.
A carefully crafted space not only functions well, it has a lasting resonance—an aura.
The design of the Holy rosary Complex—comprised of an oratory, administrative building, and religious education building—for a rural Catholic Parish in South Louisiana, is an honest exploration of form, function, light, and materials that results in an engaging and profound study in sacred space. Neither opulent nor austere, Holy rosary Chapel presents a thoughtful meditation on sacred spaces and the spatial embodiment of spiritual experience.
The masterplan for the rural campus creates a strong sense of place and draws a distinction between the program’s sacred and secular components. Secular components of the campus take form as linear or “edge” buildings—an administrative block, two linear classroom bars, a religious education building—which form the courtyard in which the oratory is located. The oratory, or chapel, is the focus of the otherwise orthogonal composition, but is itself skewed to further underscore its importance and to create a sense of expectation.
Location Saint Amant, Louisiana Size 17,000 SF Awards 2005 National AIA, Honor Award for Architecture 2005 The Architectural review emerging Architecture Awards 2005 The Chicago Athenaeum American Architecture Prize 2004 The Fondazione Frate Sole International Award for Sacred Architecture


Design of the oratory stems from the concept of the womb—a universal, pure and sacred space. All six sides of the oratory cube sides are equal in size, color, and texture. The result is an interior space that feels encompassing, protective, and mysterious.
Light enters through a variety of openings carved from the wall thickness without revealing context or light source beyond. In addition to giving occupants a sense of orientation, the obscured presence of light is symbolic of the paschal mystery of Christ.
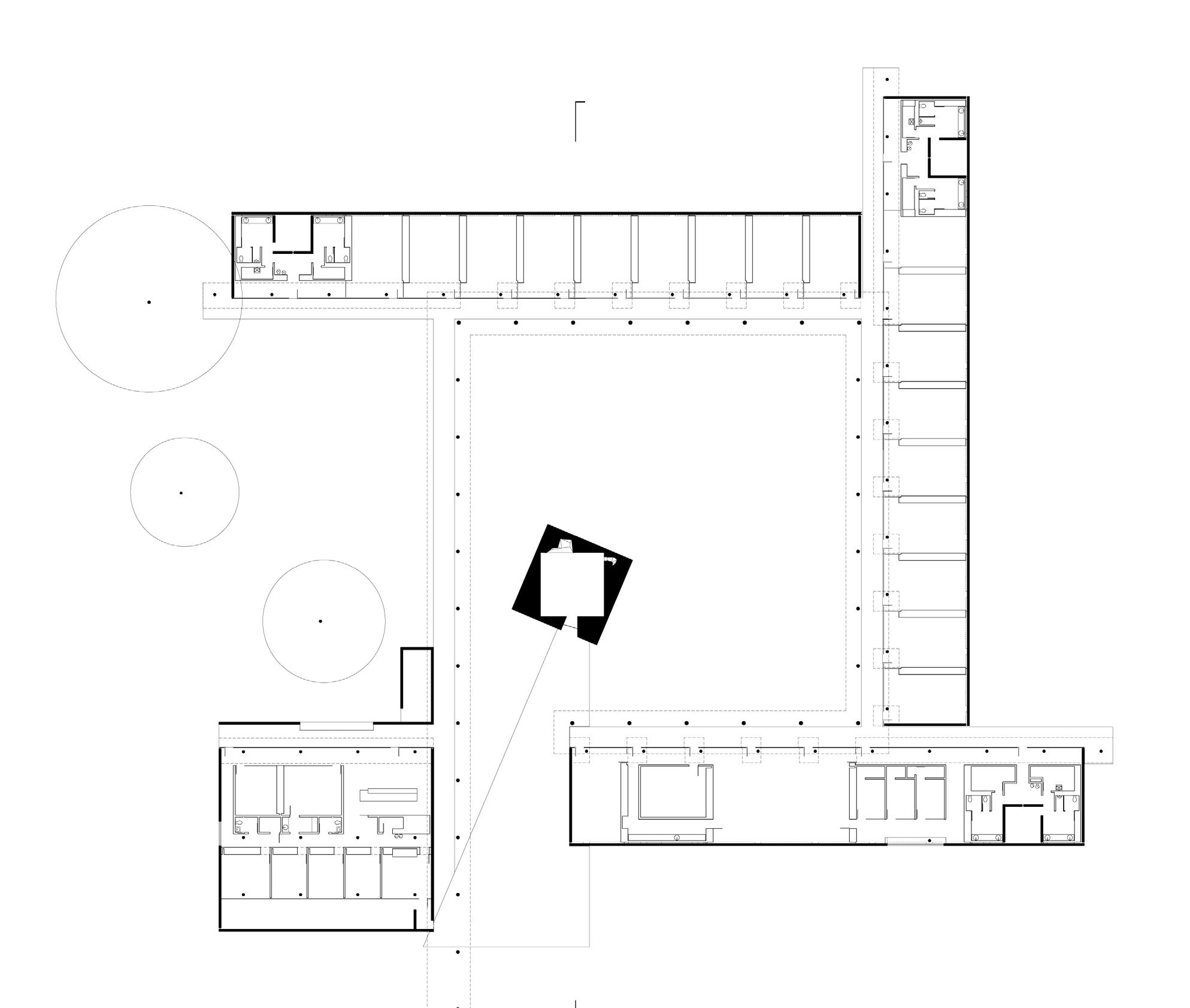
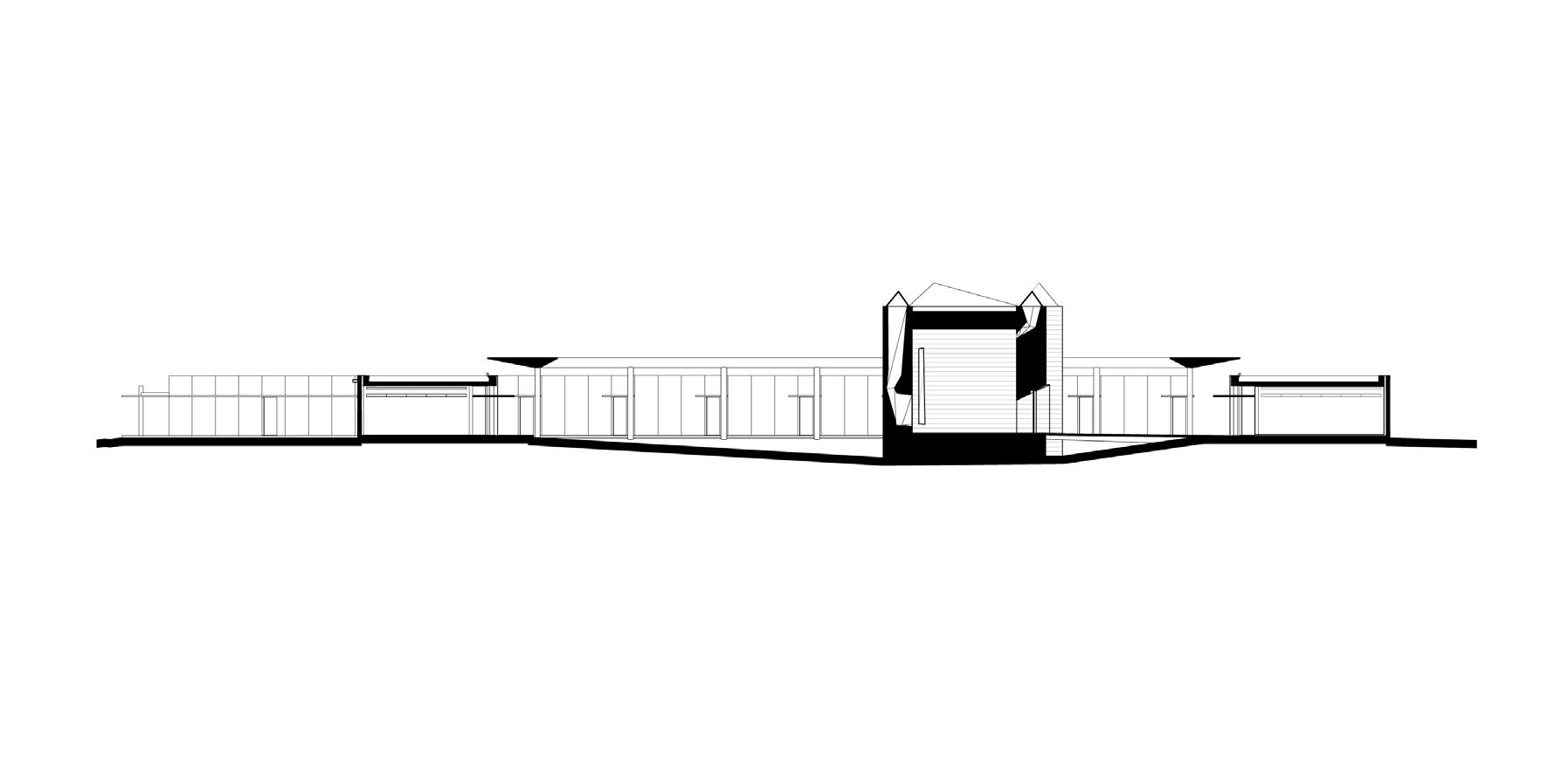








Trahan Architects’ architectural designs demonstrate the exceptional sensibility characteristic of a distinct voice… Honored for its use of light and material to form poetic ecumenical spaces, Trahan Architects’ architecture and masterplan for Holy rosary Church located in St. Amant, Louisiana, powerfully negotiates between the spiritual experience and the natural setting.
— richard Meier, FAIA, FrIBA
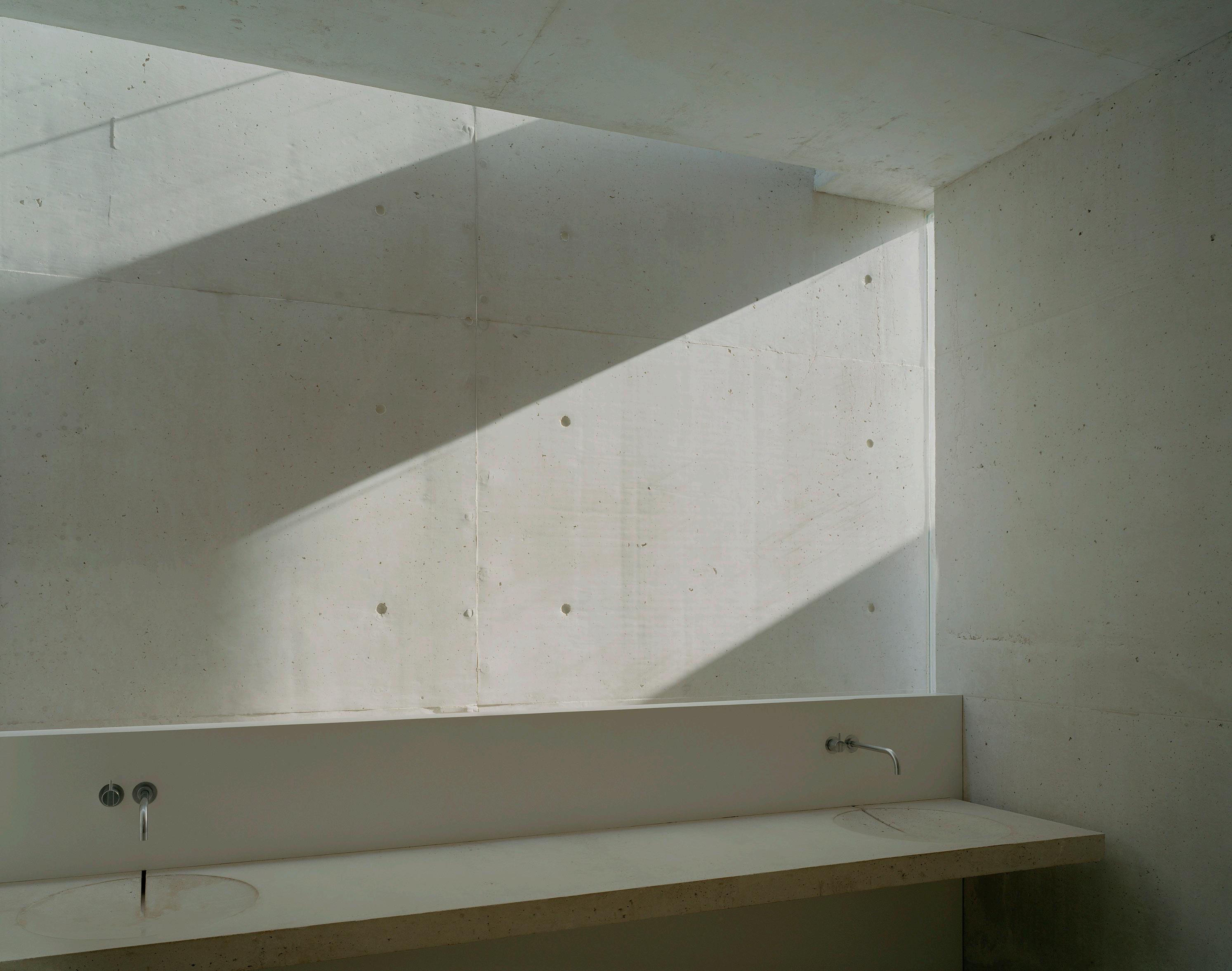

Working with a limited palette of poured-in-place concrete, plate glass, and cast glass, the architects created a meditative environment that places a high importance on spatial characteristics and the play of light on these humble materials.



Set on the eastern shore of Cayuga Lake, the primary design intent of the project is to create a strong connection to the lake and frame its picturesque views. The building is designed to minimize its impact on the site, maintaining a seamless integration with the surrounding landscape.
The pedestrian experience takes visitors on a meandering drive through the woodlands as they approach the building’s eastern wall that appears like a ruin in the landscape. As guests pass through the entry portal, the passage slopes down toward the foyer, washed with natural light by a skylight that extends the full length of the space. Upon arrival at the foyer, a sequence of concrete walls initially frames views of the lake. The foyer opens up to a wide gallery running the length of the building unveiling the breadth of the view and the horizon beyond.
Location Aurora, New York
Size 45,000 SF Awards
2019 AIA New York State 2019 Architecture MasterPrize, Hospitality Architecture
2019 AIA Tri-State (NY, NJ, & PA) Unbuilt Architecture 2019 AIA New Orleans, Merit Award
2018 The Chicago Athenaeum American Architectural Award 2017 AIA Louisiana, Merit Award





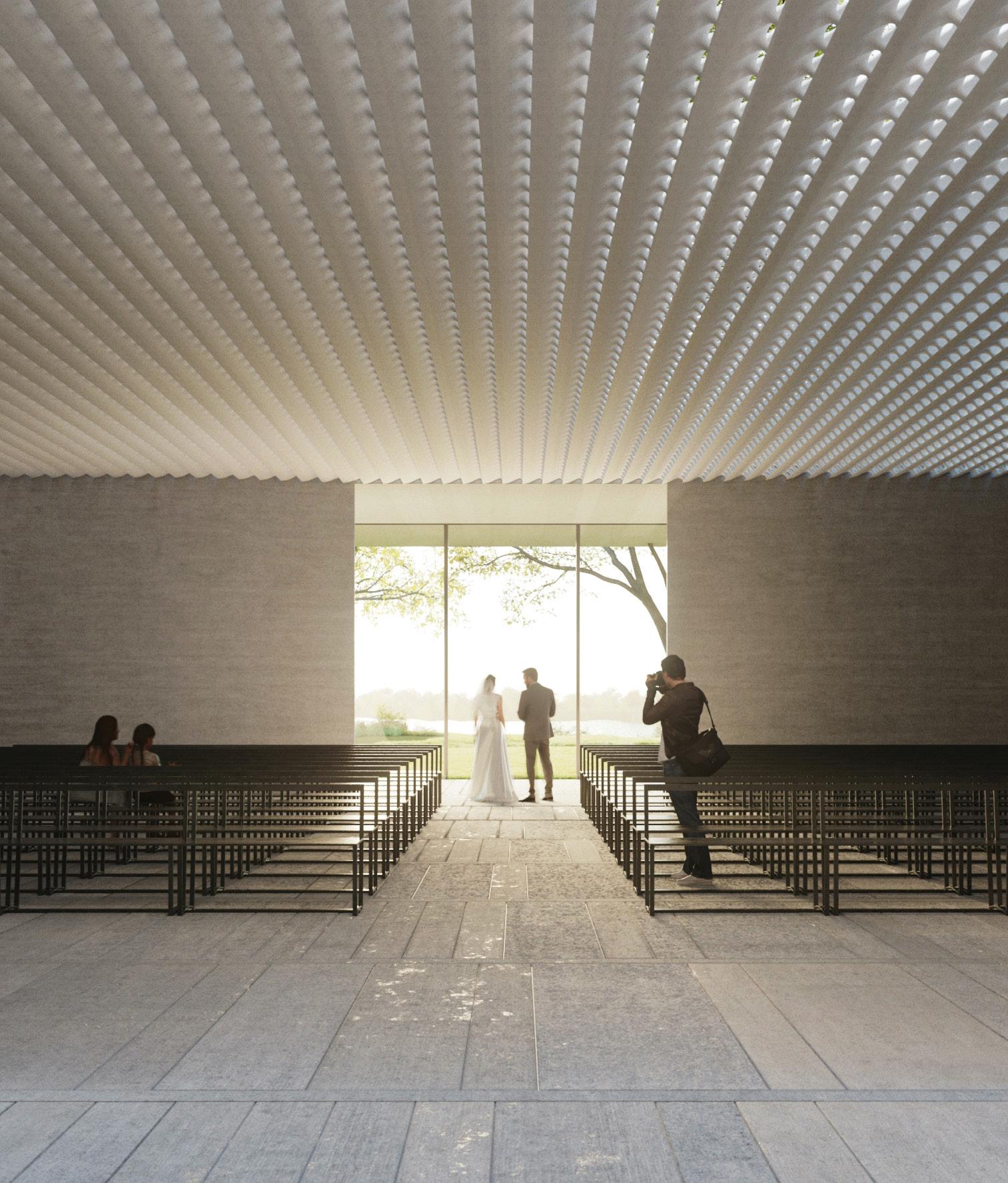


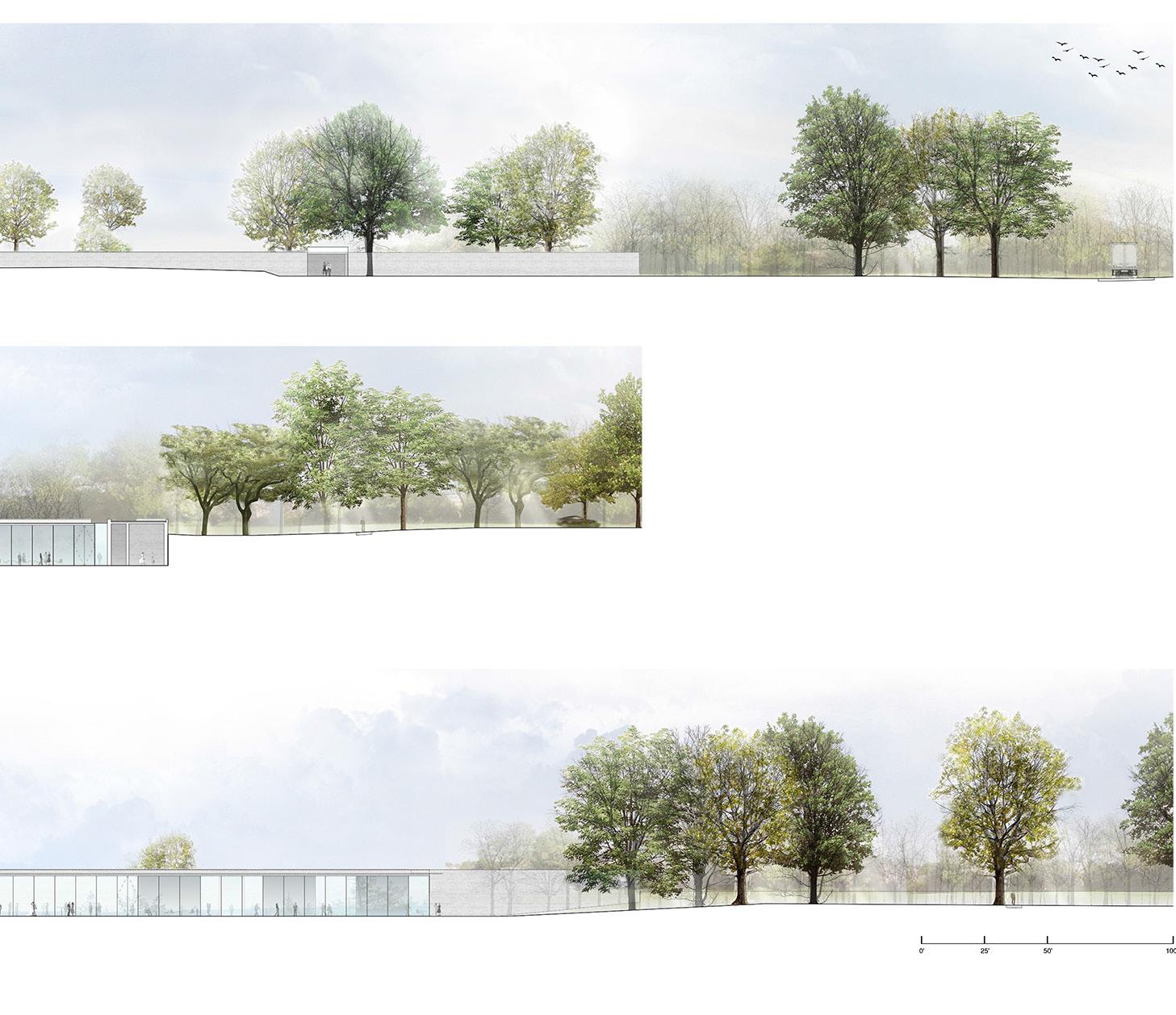





Located within the Picayune Place historic neighborhood of New Orleans’ Central Business District, the residence is a contemporary intervention situated on a vacant site in the heart of the city. Along Magazine Street the original 1854 façade stands as the only remnant of a structure that was destroyed in a fire over 20 years ago.
The design of the residence is centered on creating a place of quiet contemplation and repose in a city filled with excess and revelry. The house itself is a simple parti of a cast-in-place concrete box which is located beside a monumental weathered steel sculpture wall. The large steel panels form the backdrop for the interior of the house, informing the relationship between inside and out, natural light and shadow. The material palette is limited to museum-quality concrete, glass, and steel which enhances the quality of natural light reflected into the house. Editing out internal visual and acoustical distractions was primary to all decisions, resulting in an atmosphere of subtlety informed by the seasons.
Location New Orleans, Louisiana
Completion Date Ongoing Size 5,540 SF Awards
2019 Architecture MasterPrize, Residential Architecture 2019 International Architecture Award, The Chicago Athenaeum
2018 AIA Louisiana, Award of Merit
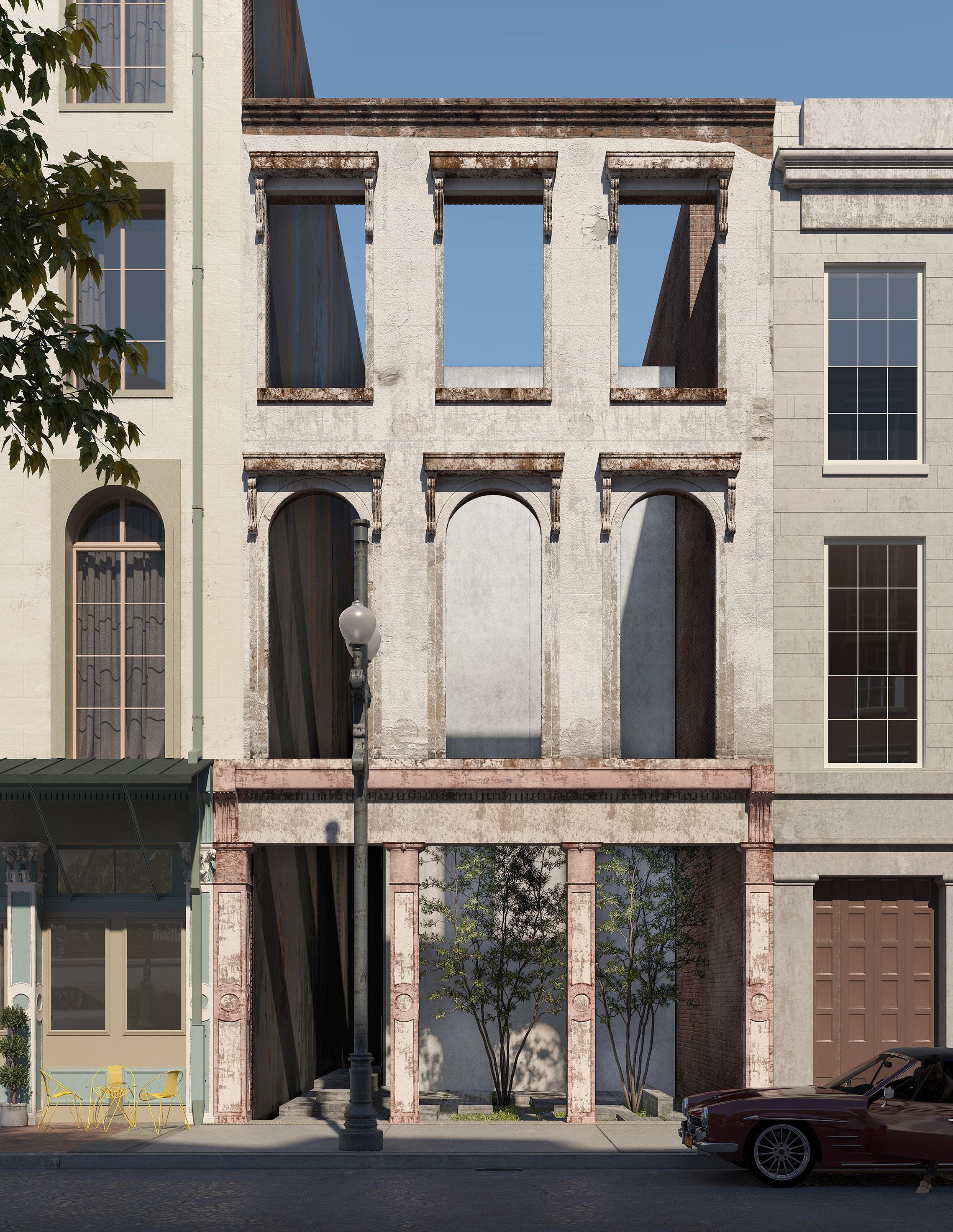
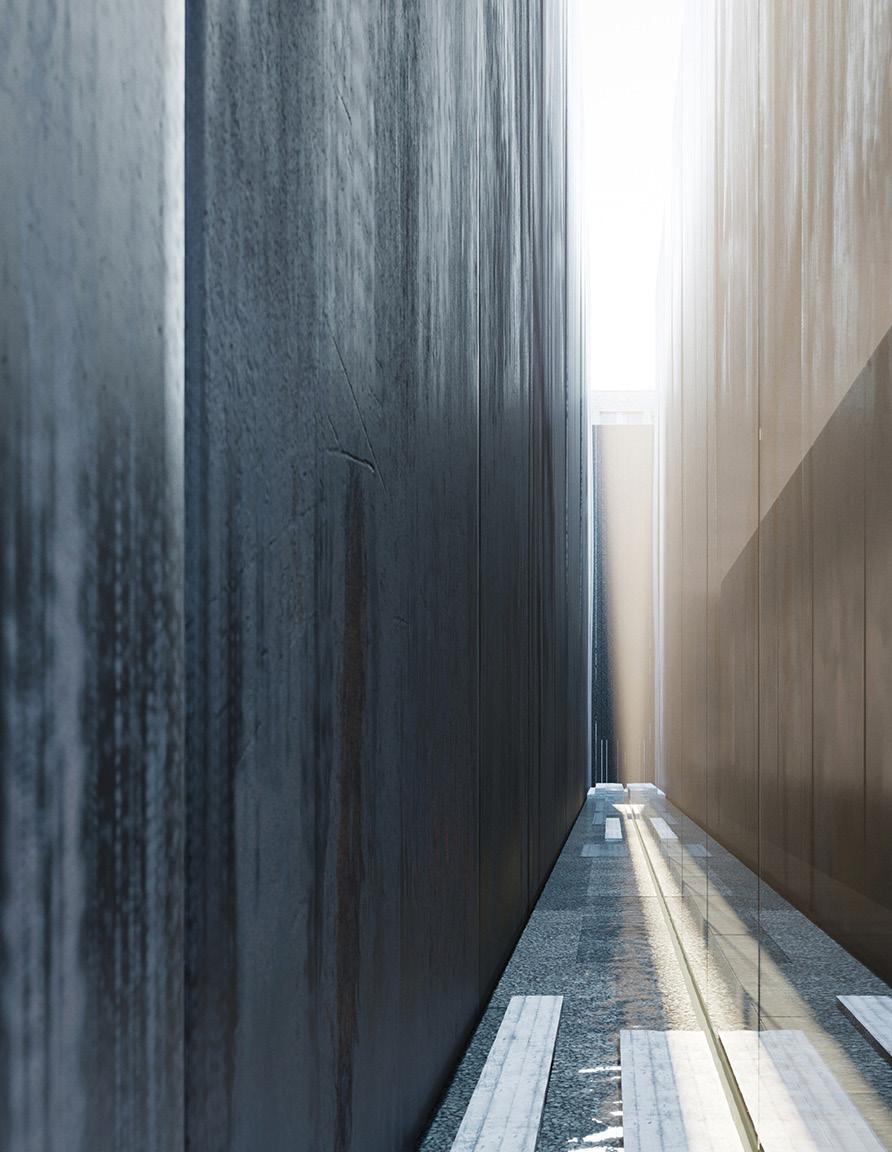
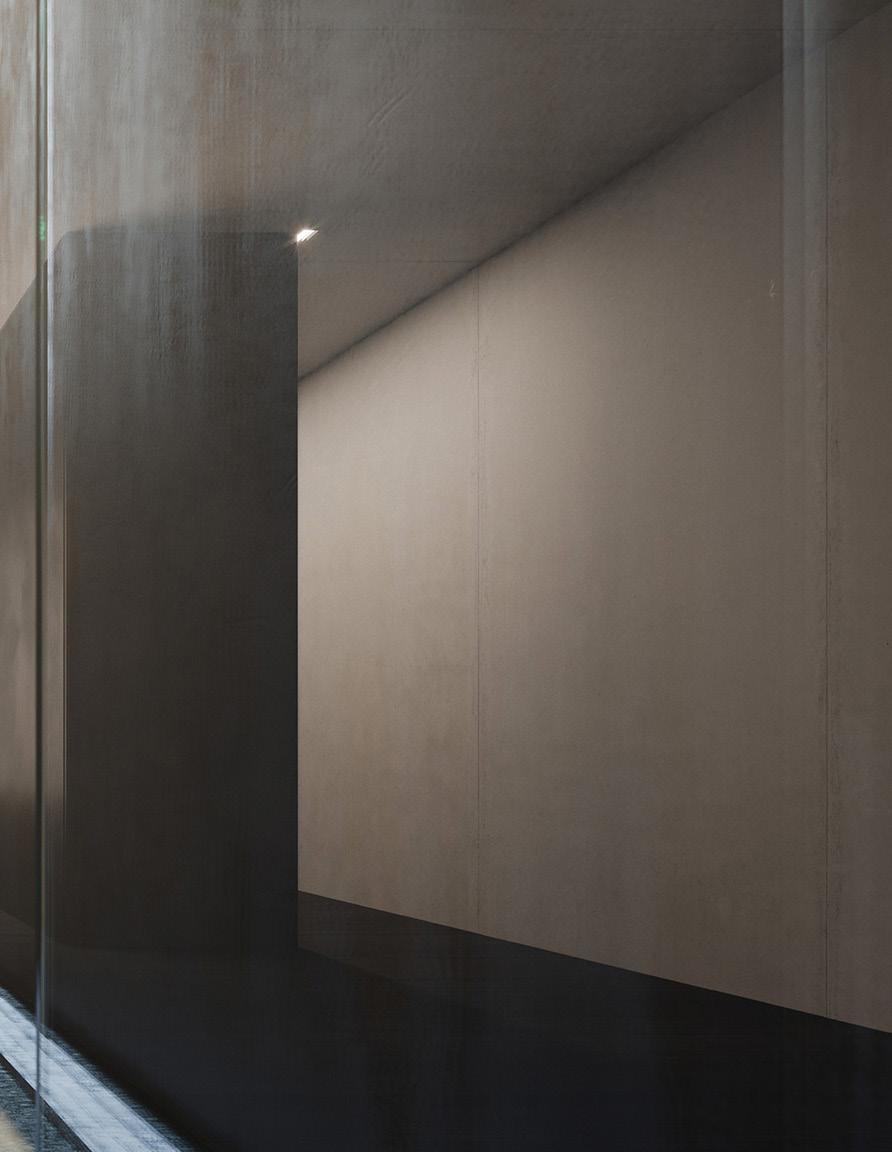








The first phase of the Magazine Street residence project was comprised of restoring the historic masonry on site through a detailed, multi-step process. First, a series of stainless steel helical ties were installed in an approximate 18” x 18” diagonal grid in all existing walls. Then, a compatible fill material was injected into each wall filling all voids and cracks in order to create a monolithic, structurally stabilized wall. Next, selective tuck pointing and brick repair was done and all graffiti paint was removed. Finally, a rising damp course was installed in order to finish work on the walls. This process will stop the erosion and deterioration process and thusly restore the walls to their original structural integrity for many years to come.

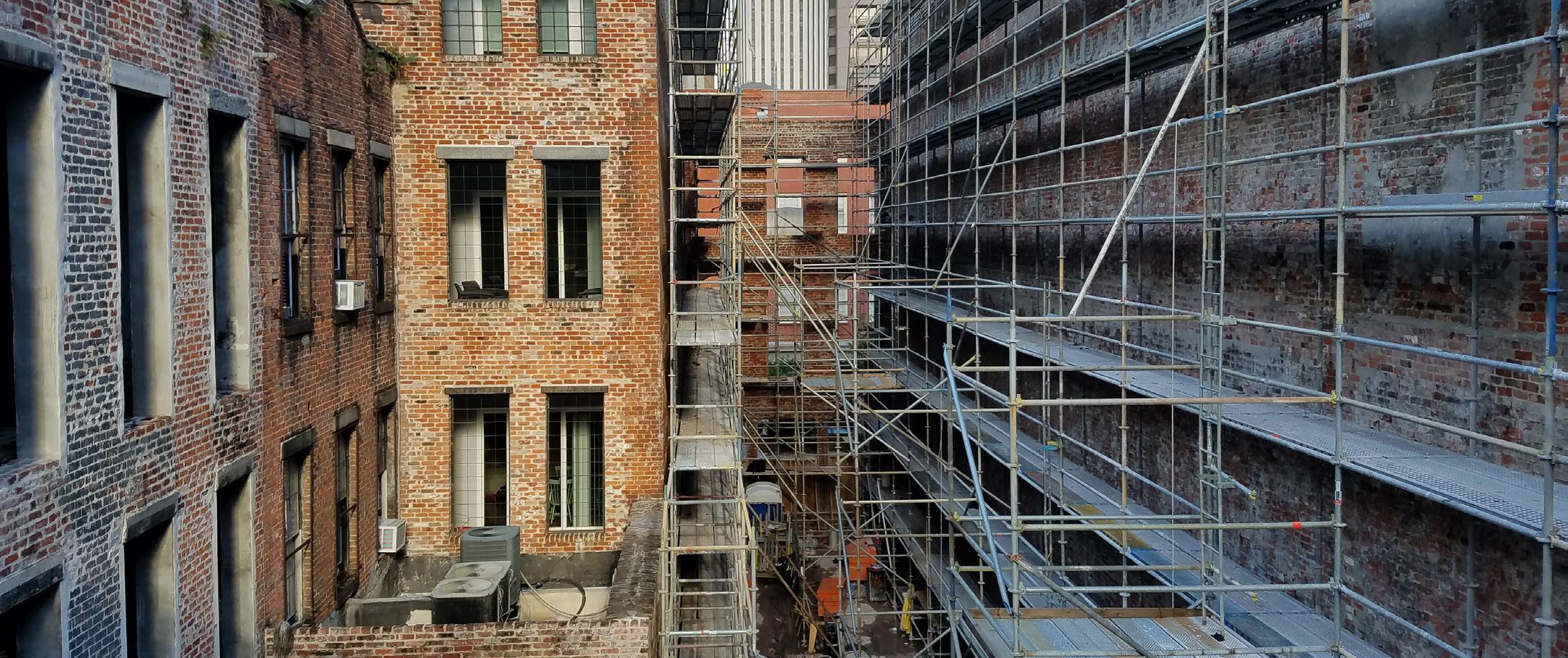






How does an idea translate into material form?
Materiality gives a building character—it imbues it with weight and texture, and determines how it will age and patina. Our choice of each material evolves out of our study of its physical behaviors, and the sensations it evokes, creating a tactile map of the thought and process that goes into our designs.
Situated on high ground adjacent to the Mississippi River, Magnolia Mound was a working plantation established in 1791. Today, Magnolia Mound’s mission is to illustrate and interpret the French Creole lifestyle through educational programs, workshops, lectures, festivals, and other special events.
The design intent for the project is to emphasize the importance of site and topography as it relates to Magnolia Mound. The minimal intervention seeks to elevate the existing historic buildings and site by establishing a clear threshold for visitors as they circulate around the base of the mound. As one transitions through the new visitor center and ascends to the top of the mound, the building merges with the landscape to become unobtrusive and imperceptible. The top of the new structure aligns with the elevation of the high ground of the mound, establishing a datum which links old and new architecture on site.
Location Baton rouge, Louisiana Size 4,000 SF Awards 2019 Architecture MasterPrize, Cultural Architecture 2017 AIA Louisiana, Merit Award 2017 AIA New Orleans, Honor Award





The museum display cases were designed as a complimentary element to the new architectural intervention. Inspired by the work of Donald Judd and Sol Lewitt, these solid aluminum fixtures attempt to bridge between sculpture, furniture, and architecture; providing storage space, display opportunities, and point of sale.
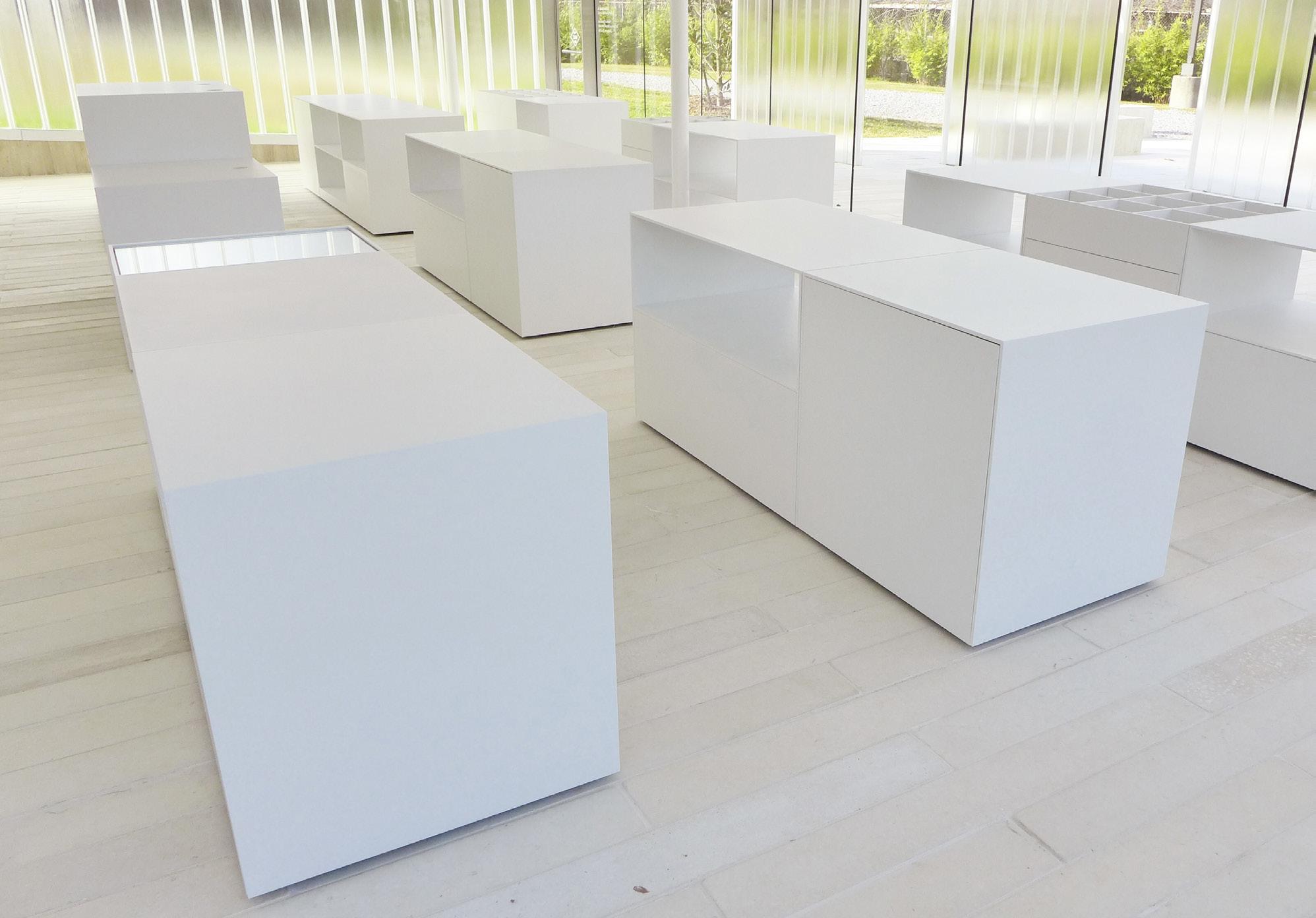


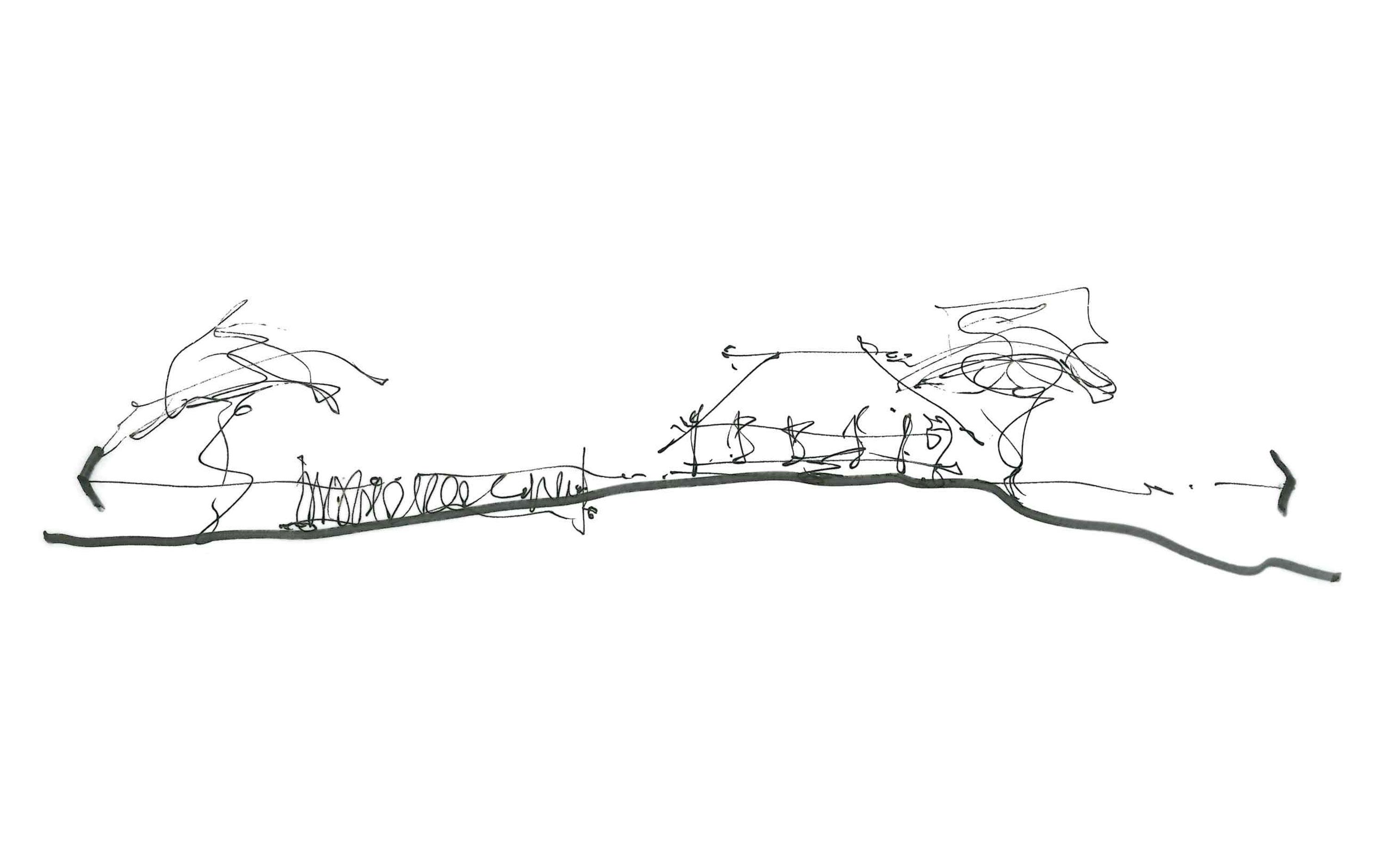
The new welcome pavilions enhance the entrance experience into the sculpture garden beyond, where visitors discover works of art framed by the vibrant natural landscape.
Here, architecture and landscape are conceived as an integrated and unified experience. A series of vertical steel planes and steel and glass pavilions draw visitors into the park through a sequence of shady outdoor spaces. The composition of structures, walls, and gardens are organized along a central walk covered by shade canopies. Concrete site walls, stonedust paving, and lush plantings further enclose two outdoor courts for patrons to gather and linger while taking in views of the property’s mature live oak canopy, 100-year old Italianate villa, and compelling works of art.
Location Austin, Texas
Completion Date
2019 Size 18 Acres – Site Area 7,250 SF – Project Area
Awards
2020 The Chicago Athenaeum International Architecture Award
2019 AIA Louisiana, Merit Award 2019 AIA Louisiana Member’s Choice Award
2017 Boston Society of Landscape Architects Award of Excellence for Analysis and Planning



Stoneridge
78746, 512-347-0040,
Architect 701 Poydras Street, New Orleans, LA P 504 522 9033 SPECTRUM DESIGN Architectural Structural 3603 Hampstead Roswell, GA 30075 P 404 502 4646 DLB ASSOCIATES MEP Engineer 3290 Cumberland Atlanta, GA 30338 P 678 504 2200 LUMEN STUDIO, Lighting Designer 175 Cabot Street, Lowell, MA 01854 P 617 418 8400 RICHMOND SO ENGINEERS, Site Structural 104/23/18Addendum 2017
2611.01 Jobnumber Drawnby 1/4" = 1'-0" Floor Plan Garden MK.101 1/4" = 1'-0" Floor Plan -Arrival Garden
63 Pleasant Street, Watertown, MA 02472 P 617 926 9300 JEFFREY BRUCE Soil Engineer & Irrigation 1907 Swift Street, North Kansas City, P 816 842-8999 URBAN DESIGN Civil Engineer 3660 Stoneridge Austin, TX 78746 P 512 347 0040 LADY BIRD JOHNSON WILDFLOWER CENTER Ecologist 4801 La Crosse Avenue Austin, TX 78739 P 512 232 0109 ENGINEERS BM Se L e CT e D W O rk S – MAT er IALITY

Site Master Plan
Arrival Garden & Pavilions
Historic Driscoll Villa
The Oval
Amphitheater / event Stage
Lowland entry
Lowland Turnaround
Lower Overlook
The Avenue
Cypress Glen
event Lawn
The Reach
Cypress Grove
Secluded Meadow
Mounded Meadow
Path to Temple of Love
Birder’s Point Overlook
Shoreline Meander
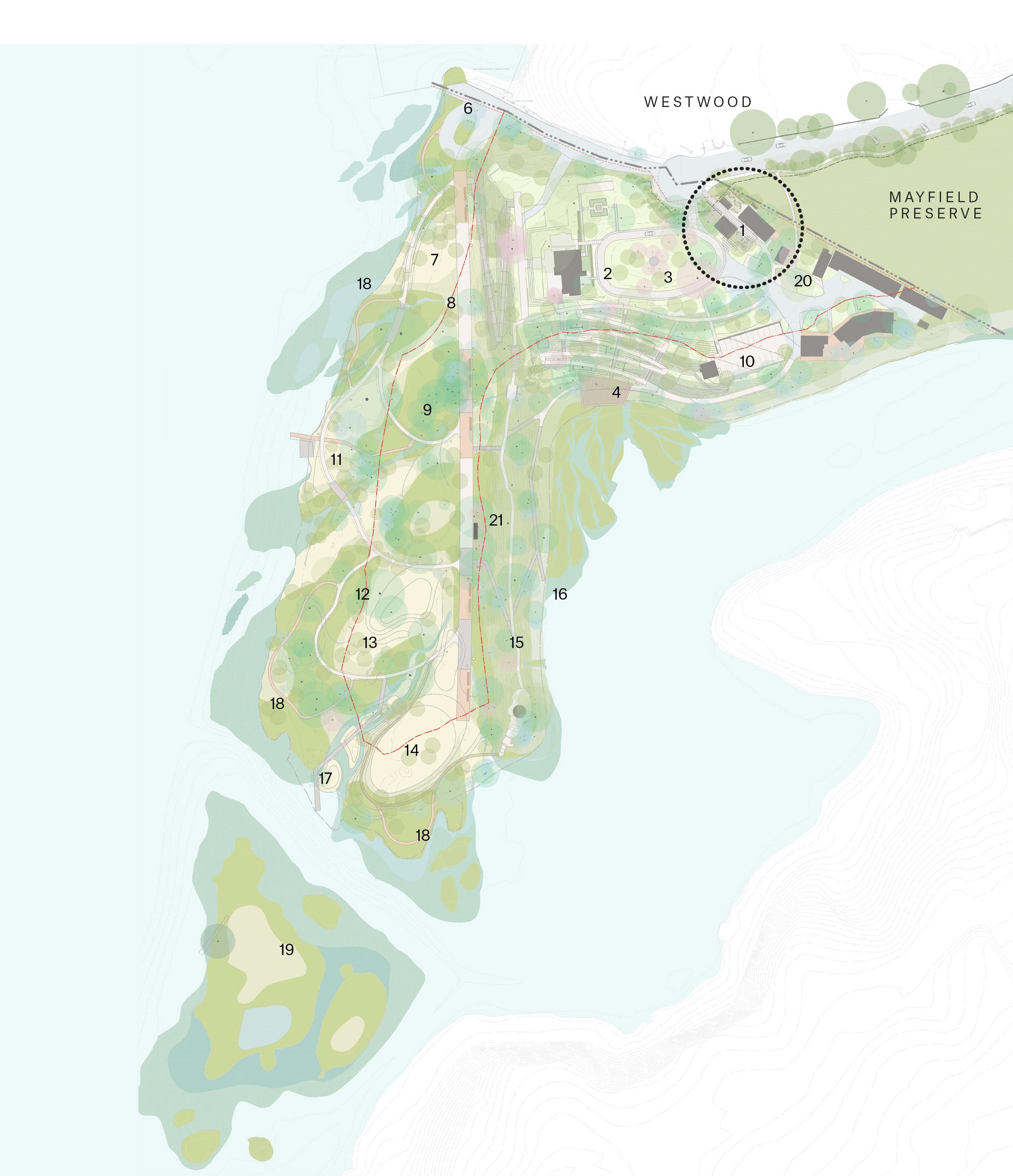


 North Elevation West Elevation
BRAID WATER MANAGEMENT
North Elevation West Elevation
BRAID WATER MANAGEMENT





Art doesn’t have to be only shown inside a white box… we can be a museum without walls.
-Louis Grachos, executive Director & CeO, The Austin ContemporaryDesigned in collaboration with landscape architects Spackman Mossop Michaels, Luther George Park is conceived as a connective gateway bridging the active corridor of the razorback Greenway with the main street life of emma Avenue. Set along Spring Creek in Downtown Springdale, Arkansas the park fosters healthy community engagement by providing a sustainable venue for recreation, play, and outdoor performances. Trahan Architects is responsible for the design of the Performance Pavilion and the Restroom Pavilion.
The Performance Pavilion is located on the park’s central axis —the dynamic form twists and straddles the pathway to form an inviting gateway into the park. Fronting the great lawn, the pavilion will host performances of up to 3,000 people. The shell leans back toward the earth fronting the small lawn which enables small events like movie night in the park to occur for 50-100 people. This innovative dual-sided arrangement is achieved by integrating all of the performance power and theatrical rigging into the shell—allowing for a myriad of flexible uses. When not hosting a performance, the shell acts as a shade canopy welcoming the community to gather beneath its sculptural wing-like form. A curving ramp and earth berm along the stage’s back edge seamlessly blend the platform with the landscape—providing everyone with equal access.
Location Springdale, Arkansas
Status
Under construction with 2023 anticipated completion Size
5,200 SF Canopy 2,300 SF Stage 400 SF restroom
Site Area 14 Acres
Awards
2021, AN’s Best of Design Awards, Honorable Mention in the Unbuilt Cultural Category 2021, AIA New Orleans Design Awards, Merit Award for Unbuilt Architecture






The Downtown Springdale Alliance is thrilled with the work of the design team of Trahan Architects and Spackman Mossop Michaels. Luther George Park redesigned will be transformative to the beautiful diverse culture and vibrancy of downtown Springdale.
— Jill Dabbs, executive Director of Downtown Springdale Alliance

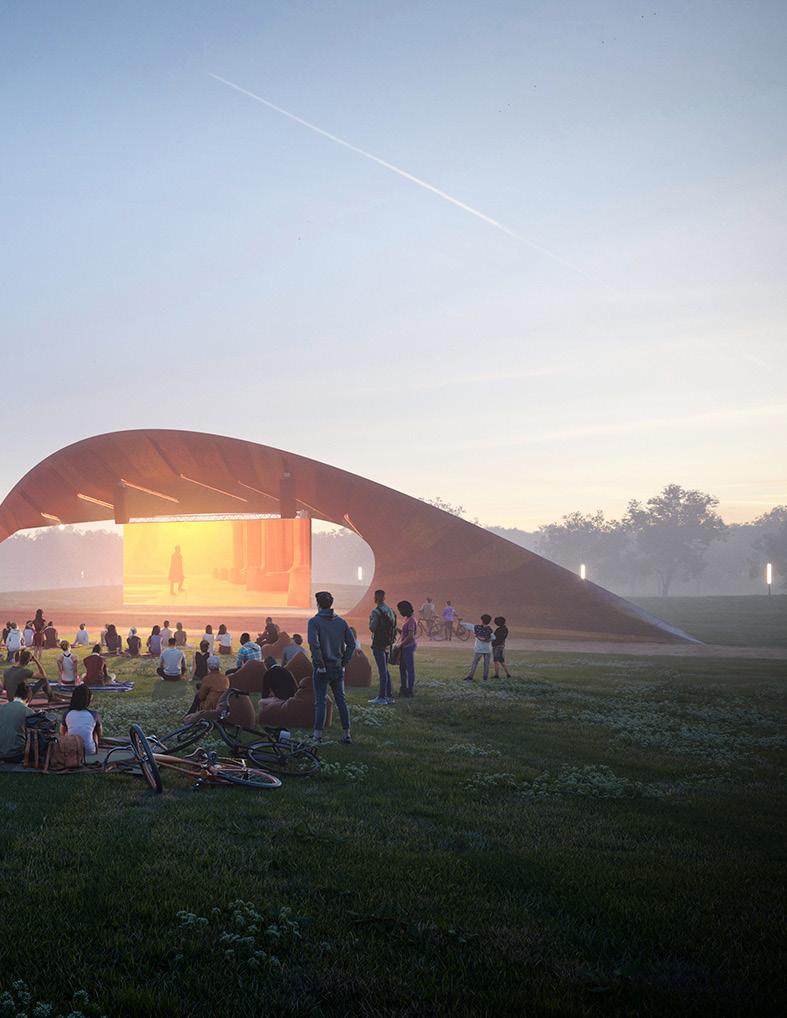
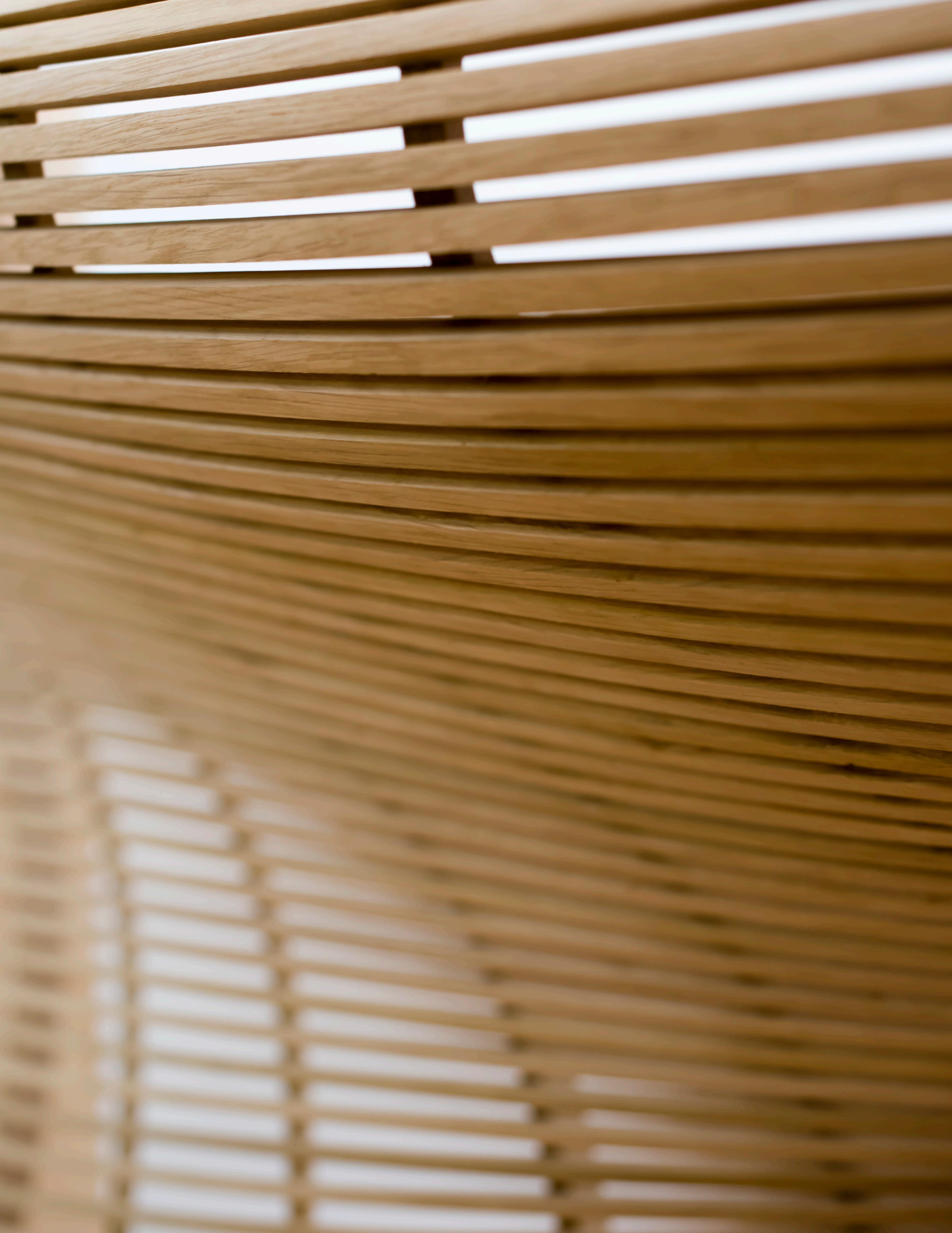

A refined structure arises out of a vision—a desire to create something beautiful and meaningful. It finds its form through the careful crafting of each and every detail. Built in this way, a building becomes expressive—it surpasses the sum of its parts. In bringing artistry to our designs, we discover that which does not yet exist.
The design of the Coca-Cola Stage at the Alliance Theatre demonstrates materiality that is authentic and timeless in nature with respect to longevity, durability, and patina that will occur over time.
The Alliance Theatre, founded in 1968, is a Tony Award-winning regional theatre located within the celebrated Woodruff Arts Center campus. Trahan Architects assembled a world class team to implement handcrafted steam bending techniques and artistry on an architectural scale. From concept to construction the project demonstrates digital technology innovation through collaboration between Artist, Architect, and Fabricator.
Location Atlanta, Georgia
Size 70,000 SF Awards 2021, AN’s Best of Design Awards, editors’ Pick in the Cultural Category 2021, AIA Georgia, Excellence Award for Interior Architecture 2021 National AIA, Award for Interior Architecture
2020 AIA New Orleans, Honor Award
2020 Fast Company Innovation by Design Award, Honorable Mention
2020 AIA Louisiana, Honorable Mention
2020 AIA Gulf States Region, Merit Award
2020 AIA New York Chapter, Honor Award, Interiors
2019 AIA Innovation Award, Development of Design or Design-Thinking
2019 AIA Louisiana, Honor Award
2019 r + D Award, ArCHITeCT Magazine
2017 AIA New Orleans,




The new Alliance Theatre had to fit within the original footprint of the theatre which is located at the heart of the Woodruff Arts Center. We felt a responsibility to remove the separation between balcony and orchestra—challenging historic notions of segregation and discrimination. All seating zones can be accessed from every entrance within the chamber—a unifying planning feature of the Alliance Theatre Transformation. This transformation of the theatre is limited to the existing footprint of the 1970’s era theatre.
The existing Woodruff Arts Center campus is defined by a large 1957 Brutalist building which fronts Peachtree street— the life blood of downtown Atlanta. Our gut renovation of the Alliance Theatre was informed by a visionary concept which would selectively remove this building, opening up the campus to Peachtree Street while providing a world class public lawn. This vision would provide both the Atlanta Symphony Orchestra and the Alliance Theatre with a front door to the new lawn—a transformative move for these institutions which are currently buried within with 1957 existing building.

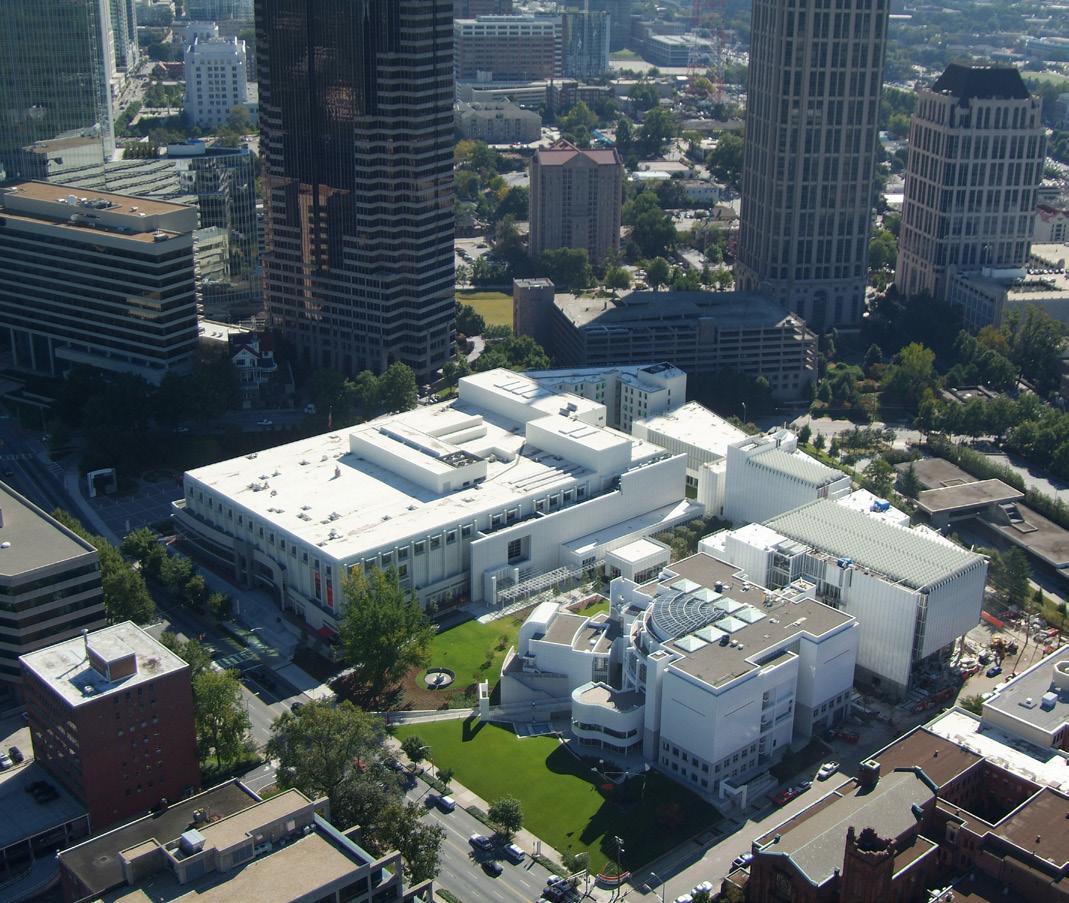
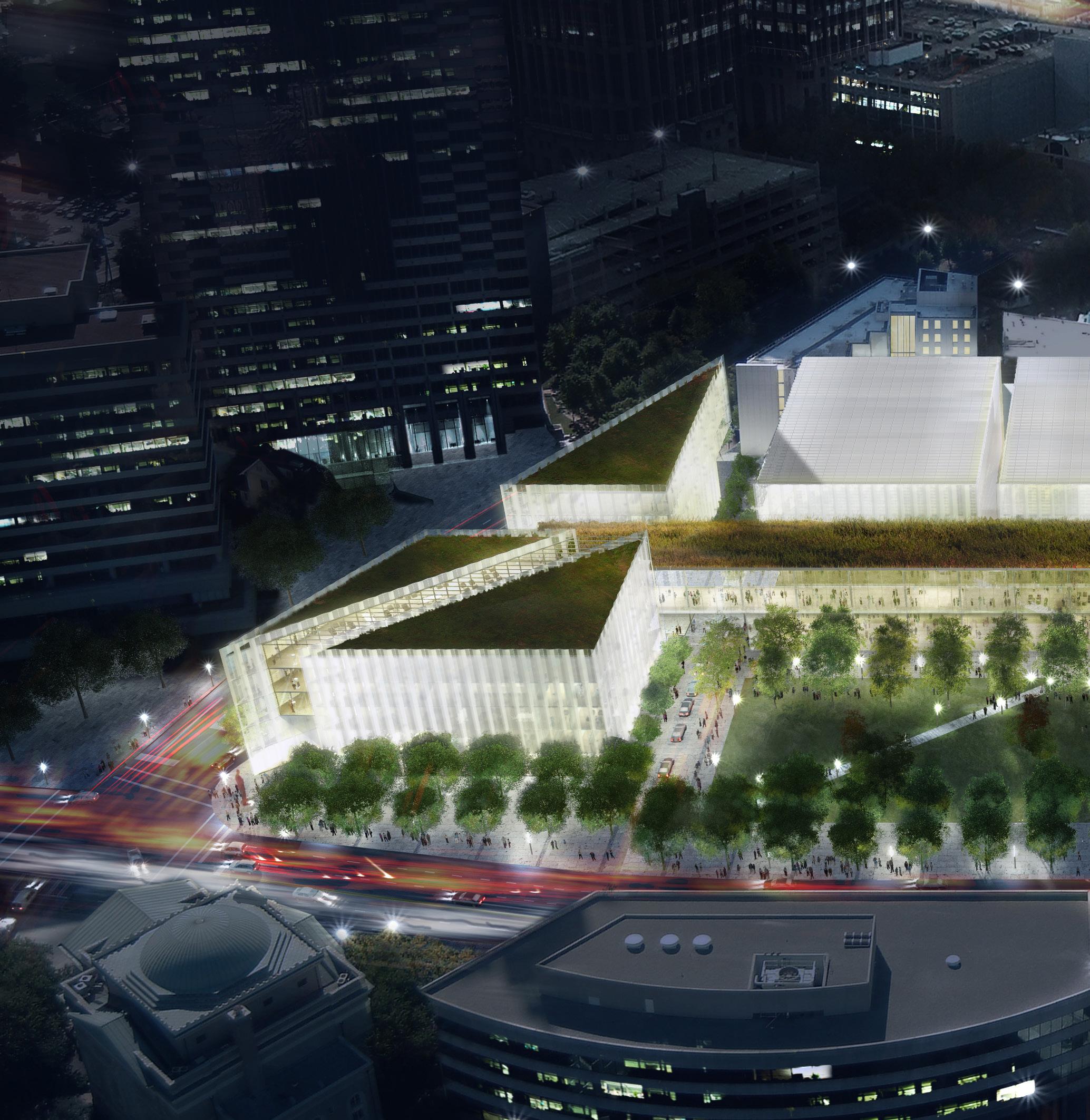

Stage Section


During the design phase for the Coca-Cola Stage at the Alliance Theatre, Trahan embarked on an artistic collaboration with renowned sculptor Matthias Pliessnig. This process elevated the shaping and tectonics of the chamber and lobby. The steam bending process perfected by Matthias allowed the architect to combine the precise digital modeling required by the acoustician, with the craftsmanship and beauty of the design vision.
The fabrication work flow merged hand-crafted steam bending with augmented reality construction techniques such as 3D laser projection and photo laser scanning. Trahan Architects developed scripting techniques to provide layouts of over 100,000 linear feet of oak millwork slat center lines to the fabricator. The construction plans called for more than 200 customized panels representing nine design types, each type formulated to meet strict acoustic requirements.












My thought was, let’s dream big…and one thing we identified was a world-class theatre that welcomed everyone, that removed visible and invisible barriers. We had the courage of our aspirations. And the question became: How do we get there?
— Susan Booth, Alliance Theatre Artistic Director


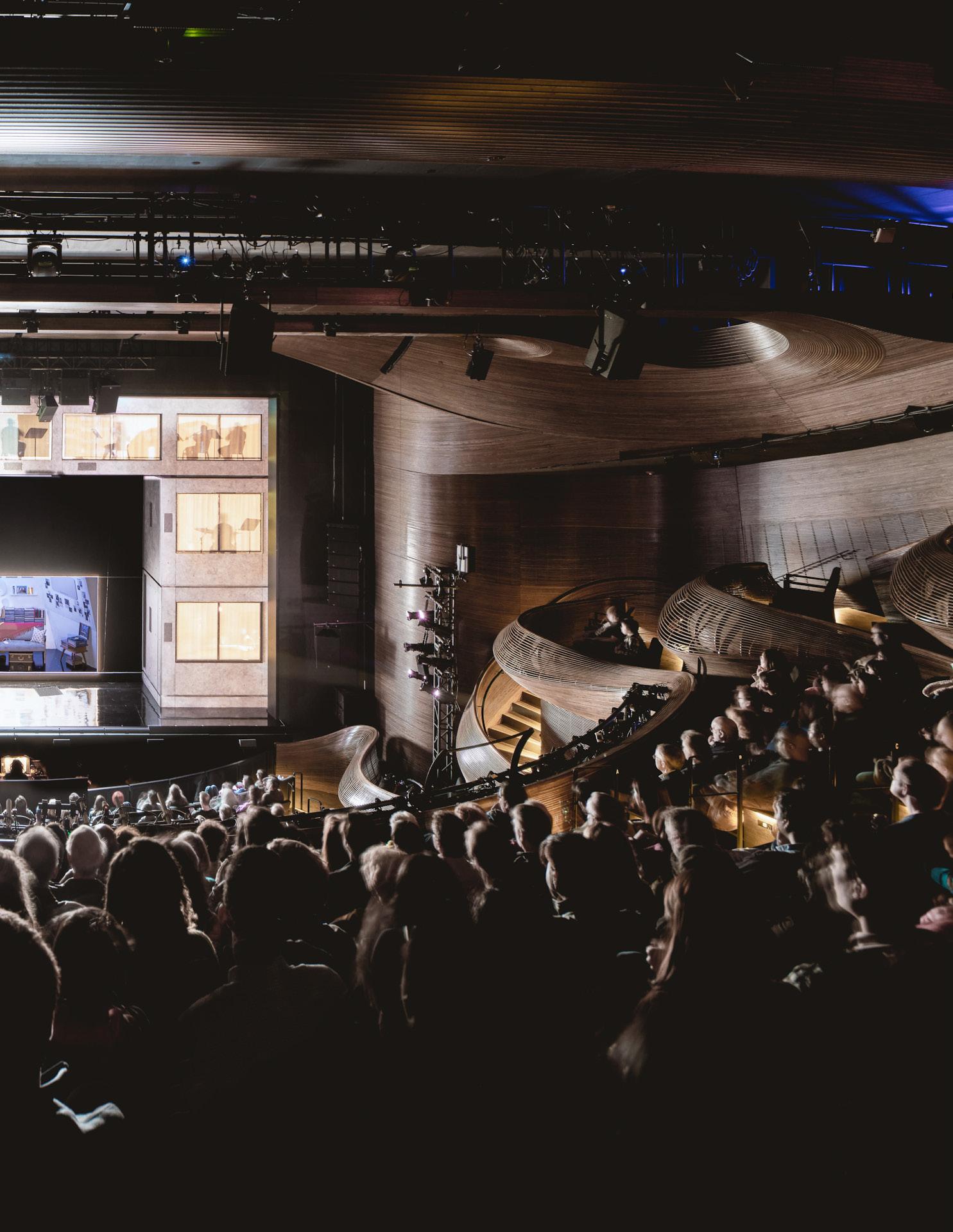
The Chapel of St. Ignatius and the Gayle and Tom Benson Jesuit Center at Loyola University New Orleans will serve the campus community as an environmentally sensitive and sustainable sacred space. It is designed with awareness to the context of the overall site, both in relation to the Gothic-style adjacent buildings and the surrounding environment. The Chapel will have a perceived sense of mass and weightiness that evokes a feeling of permanence as seen in other buildings on campus. The building will be timeless and not mimic the historic architectural style on campus, but it will rather elevate the harmony between the other buildings by having its own distinctly contemporary character.
The building is meant to evoke calmness, warmth, and mystery. The exterior expression will implement board-formed castin-place concrete that will evoke a quality of the earth and its organic sensibilities; the scale and texture of the façade will add relief and a softness to the reading of the building.
In the Chapel’s circular shape and connected reflective spaces, visitors receive a sense of wholeness and invitation to community. Internally, the repetition of the circular motif further realizes the value of oneness of a campus community learning together to integrate the pursuits of faith and reason.
Location New Orleans, Louisiana
Estimated Completion Under Construction with 2024 Anticipated Completion
Size 4,620 SF Awards 2021, AN’s Best of Design Awards, editor’s Pick in the Unbuilt Education Category



















Interior volumes are generated through a series of overlapping spheres.



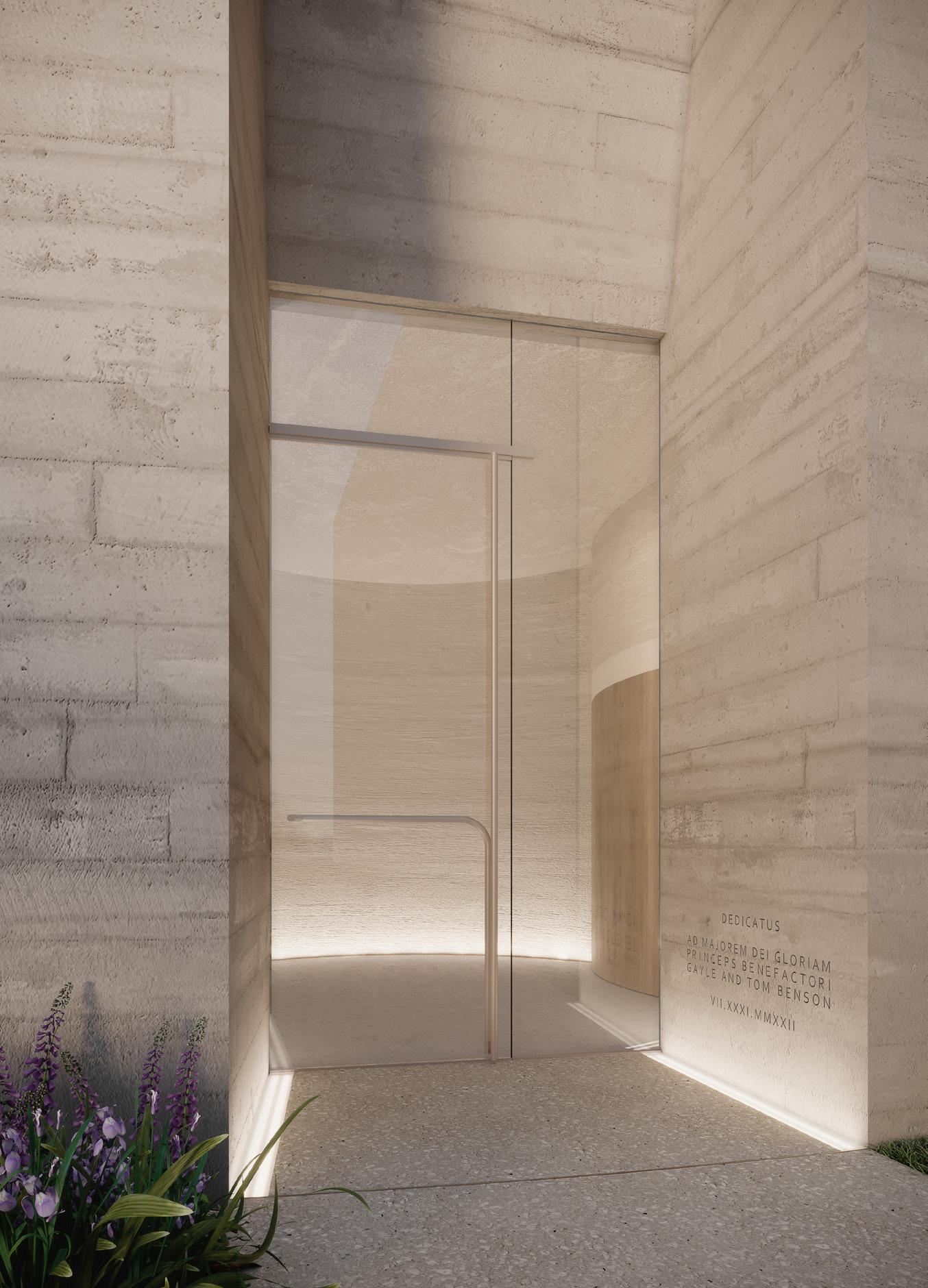


As human beings we are part of a larger community. Working with an open mind cultivates an expansiveness of thinking that reflects the rich diversity of our reality. When we recognize the limits of our knowledge and open ourselves to listen and learn, we begin to see beyond the way things are, and can create frameworks for new kinds of relationships and experiences.
Founded in 1905, the Valencia Jones School was the first public African American School in the Seventh Ward of New Orleans. Originally community funded through the Seventh Ward education League, the school grew to teach not only children, but was an early advocate for training black teachers. Prior to this time, no such school existed for children of color and receiving an education was dependent upon your parents’ ability to send you to one of the few private schools in the area.
The school remained in use until Hurricane katrina struck in 2016. Lack of funding for storm damage repairs and neighborhood divestment caused the school to close through present day.
Today, there is new hope for the Jones school as the greatgrandson of the school’s founder, still a resident of the seventh ward, is crafting a new narrative for the building and neighborhood. A feasibility study conducted by Trahan Architects, re-envisions the school as a destination for healthcare, and associated wrap around services, housing, retail, and areas for play and socializing.
Location New Orleans, Louisiana Status
Feasibility - Anticipated Completion 2025 Size
Site Area: 2.2 Acres Building Area: 64,000 SF



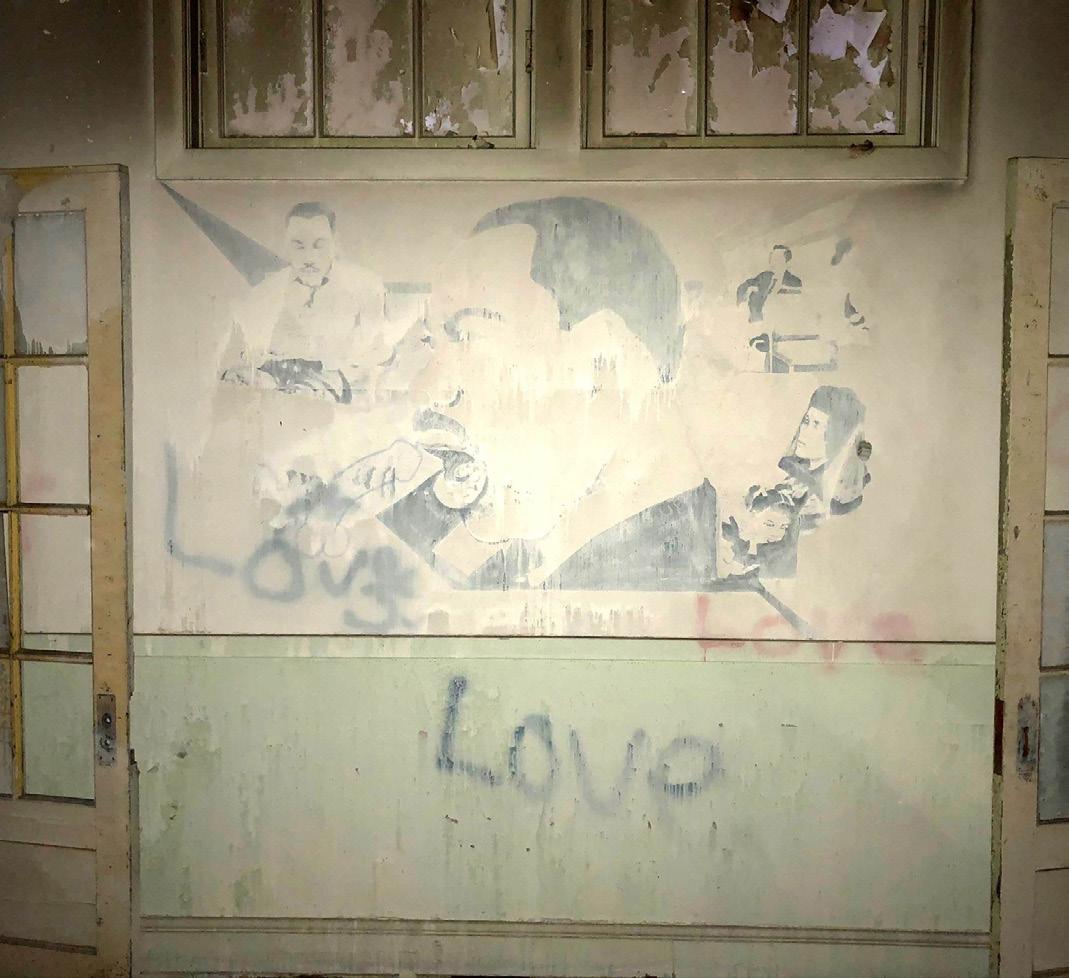







Trahan Architects and reed Hilderband’s Master Plan for the National Bonsai & Penjing Museum recognizes the significance of the institution as the first and finest museum devoted to the display and study of the world’s finest bonsai.
The design envisions a pervasive grove of understory trees surrounding and framing garden pavilions for the various exhibitions, all oriented to a central courtyard. The architecture is restrained, refined, and practical, designed to defer to the power of the bonsai. Built of durable simple materials, the pavilions read as a unified family of structures while expressing subtle cultural differences of the bonsai or penjing within.
Location National Arboretum Washington, D.C. Status CFA Approval Size
Site Area: Museum Complex - 106,500 SF Project Area: Four New Proposed Structures34,870 SF




I want to underscore what I really appreciate about the new site plan. One is the clarity of the spatial sequence, the degree to which courtyards and gardens, buildings, rooms, and thresholds as a coherent sequence. The second is that it’s really rare that we get a design team that isn’t thinking about the building on one drawing and the landscape on another drawing. We just don’t get this kind of collaboration. Trey, Doug, and the team—kudos. Thank you.


It’s about deferring to the power of the Bonsai and Penjing. The architectural expression is subtle— composed of elemental components that respond to the unique environmental conditions of the site. We wanted the visitor to embark upon a journey that created a sense of mystery, where the boundaries between the landscape and the architecture are blurred, inviting people to reflect upon these unique cultural artifacts within a lush garden setting.


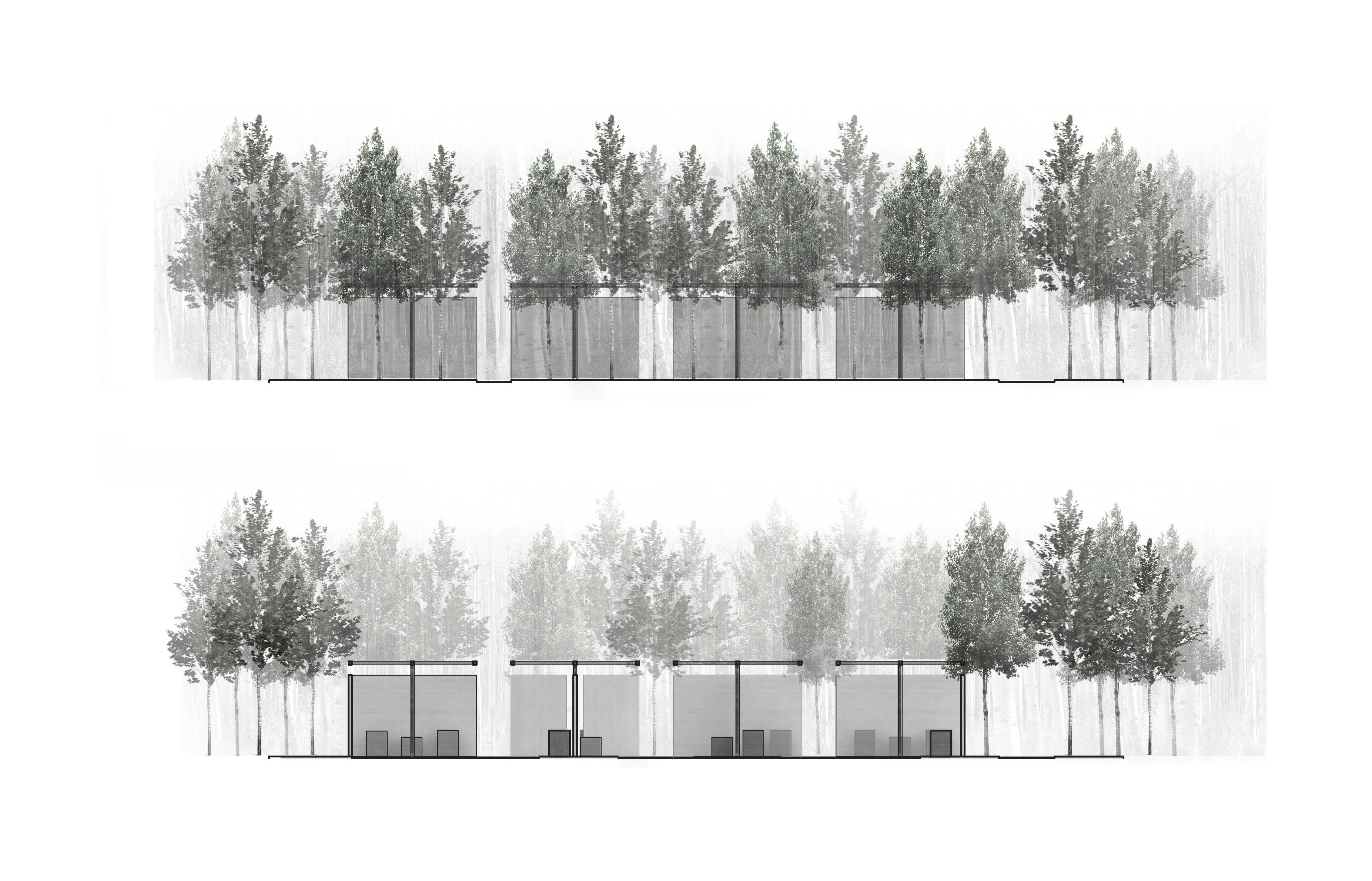
The architecture is restrained, refined, and practical, designed to defer to the power of the bonsai. Our collaborations with Trahan Architects within gardens and art institutions have been successful because we both approach with restraint—elevating plants, art, and people.
— Doug reed, FASLA, rAAr, Principal of reed Hilderbrand
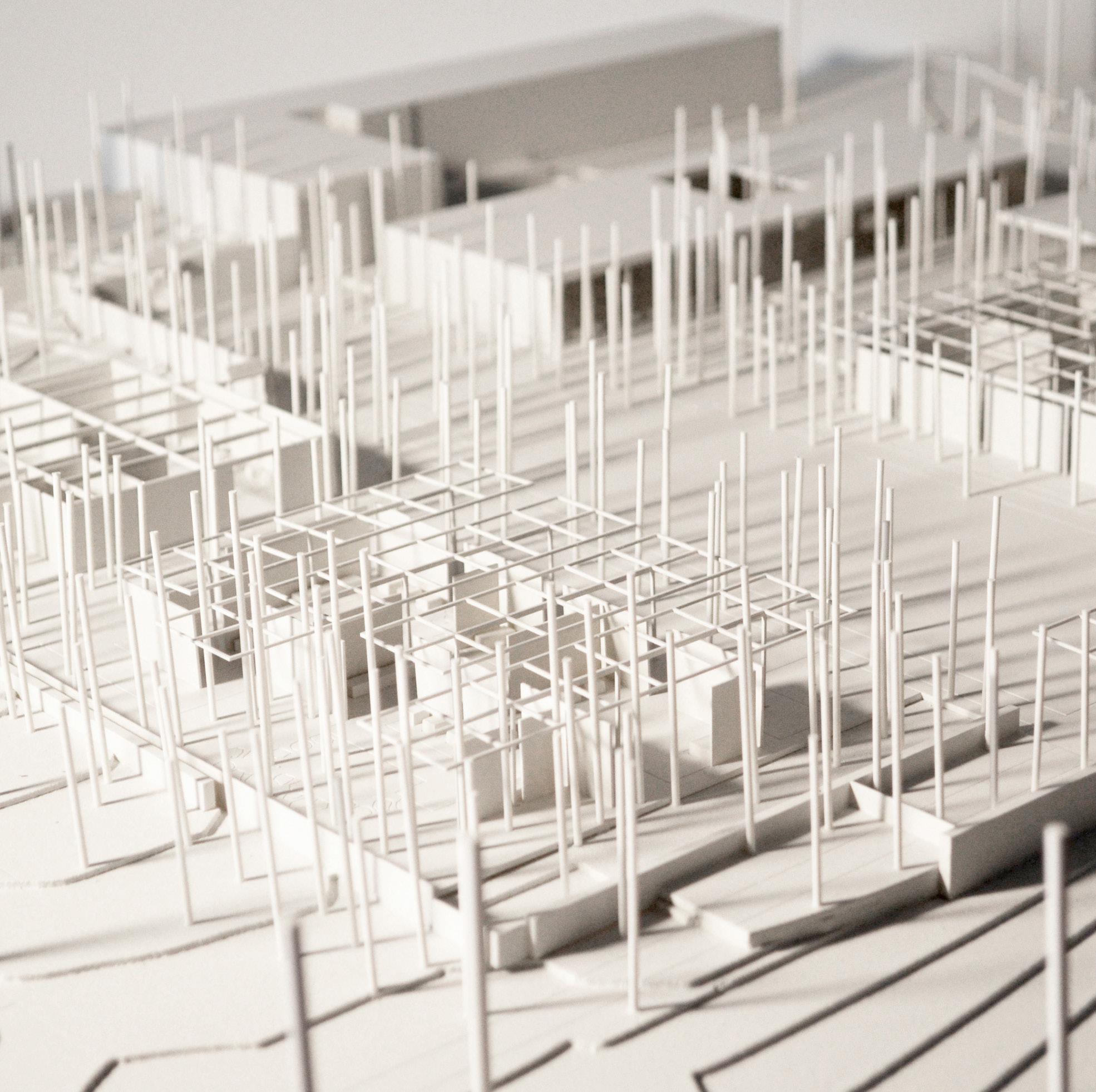



2021
• Laureate of the American Prize for Architecture by both the Chicago Athenaeum: Museum of Architecture and Design and the European Centre for Architecture Art Design and Urban Studies
• National AIA, Interior Architecture, Coca-Cola Stage at the Alliance Theatre
• The Architect’s Newspaper Best of Practice Awards, Large Firm in the South Category
• AN’s Best of Design Awards, editors’ Pick in the Cultural Category, Coca-Cola Stage at the Alliance Theatre
• AN’s Best of Design Awards, editor’s Pick in the Unbuilt Education Category, The Chapel of St. Ignatius and the Gayle and Tom Benson Jesuit Center
• AN’s Best of Design Awards, Honorable Mention in the Unbuilt Cultural Category, Luther George Park
• AN Interior Top 50
• AIA Georgia, excellence Award, Interior Architecture, Coca-Cola Stage at the Alliance Theatre
• AIA Louisiana, Merit Award, Ochsner Center for Innovation
• National College Learning Center Association, President’s Outstanding Learning Center Award for Special Populations, Louisiana State University Academic Center
• AIA New Orleans Design Awards, Merit Award for Unbuilt Architecture, Luther George Park
• American Architecture Award, The Chicago Athenaeum, New england Mixed-Use Development
• American Architecture Award, The Chicago Athenaeum, Luther George Park
2020
• Architecture MasterPrize, New england MixedUse Development
• Architect’s Newspaper Best of Design Awards, Honorable Mention, Unbuilt Commercial, New England Mixed-Use Development
• AIA New Orleans: Honor Award for Interior Architecture, Coca-Cola Stage at the Alliance Theatre; Honor Award for Unbuilt Architecture, New england Mixed-Use Development; Merit Award for Unbuilt Architecture Ochsner Center for Innovation
• American Architecture Award, The Chicago Athenaeum, Ochsner Center for Innovation
• Fast Company Innovation by Design Award, Honorable Mention, Coca-Cola Stage at the Alliance Theatre
• AIA Louisiana, Merit Award, New england MixedUse Development
• AIA Gulf States, Merit Award, Coca-Cola Stage at the Alliance Theatre
• International Architecture Award, The Chicago Athenaeum, The Betty and edward Marcus Sculpture Park at Laguna Gloria - Arrival Garden and Moody Pavilions, Julia Street Mixed-Use Development, Ochsner Center for Innovation
• AIA New York Chapter Honor Award, Interiors, Coca-Cola Stage at the Alliance Theatre
2019
• ArCHITeCT 50, Architect Magazine, ranked #1 Design Firm
• AIA Innovation Award, Development of Design or Design-Thinking,
• Performative Millwork; Coca-Cola Stage at Alliance Theatre
• r + D Award, Architect Magazine
• Performative Millwork; Coca-Cola Stage at Alliance Theatre
• Architecture MasterPrize, Residential Architecture, Magazine Street Residence
• Architecture MasterPrize, Hospitality Architecture, Aurora Event Center
• Architecture MasterPrize, Cultural Architecture, Magnolia Mound Visitors Center
• AIA Tri-State, Unbuilt Architecture, Aurora Event Center
• AIA Louisiana, Honor Award, Coca-Cola Stage at Alliance Theatre
• AIA Louisiana, Merit Award, The Betty and edward Marcus Sculpture Park at Laguna Gloria – Arrival Garden and Moody Pavilion
• AIA Louisiana, Member’s Choice Award, The Betty and edward Marcus Sculpture Park at Laguna Gloria – Arrival Garden and Moody Pavilions
• American Architecture Award, The Chicago Athenaeum, 111 North
• American Architecture Award, The Chicago Athenaeum, Laredo Convention Center
2018
• ArCHITeCT 50, Architect Magazine, ranked #9 in Design
• AIA Louisiana, Award of Merit, Magazine Street Residence
• Archiboo International Web Awards: Best Home Page, Best Use of Digital Imagery
• The American Architecture Award, The Chicago Athenaeum, Aurora Event Center
• Azure Magazine AZ Award Finalist, Magazine Street Residence
2017
• ASLA - American Society of Landscape Architects, Honor Award for Planning and Analysis, Fundo Tic Toc
• AIA Louisiana, Merit Award in Unbuilt Architecture, College Station Boutique Hotel
• AIA Louisiana, Merit Award in Unbuilt Architecture Aurora Event Center
• AIA Louisiana, Merit Award in Architecture, Magnolia Mound Visitors Center
• AIA New Orleans, Honor Award for Architecture,, Magnolia Mound Visitors Center
• AIA New Orleans, Honorable Mention for Unbuilt Architecture
• Alliance Theatre Transformation
• AIA New Orleans, Honorable Mention for Unbuilt Architecture, College Station Boutique Hotel
• AIA Gulf States, Honor Award, Louisiana State Museum and Sports Hall of Fame
2016
• Archdaily 100 Top Projects, Louisiana State Museum and Sports Hall of Fame
2015
• National AIA, Honor Award for Interior Architecture, Louisiana State Museum and Sports Hall of Fame
• AIA New Orleans, Merit Award for Unbuilt Architecture, Expo Georgia
• AIA Louisiana, Honor Award, Owensboro-Daviess County Convention Center
• AIA Louisiana, Honor Award, Louisiana State Museum and Sports Hall of Fame
We believe that the mindful design of everyday spaces can elevate human experience.
We work with openness, engaging in a meaningful dialogue with the context in which we build. This allows us to discover authentic connections that can reshape the frameworks in which we live.
