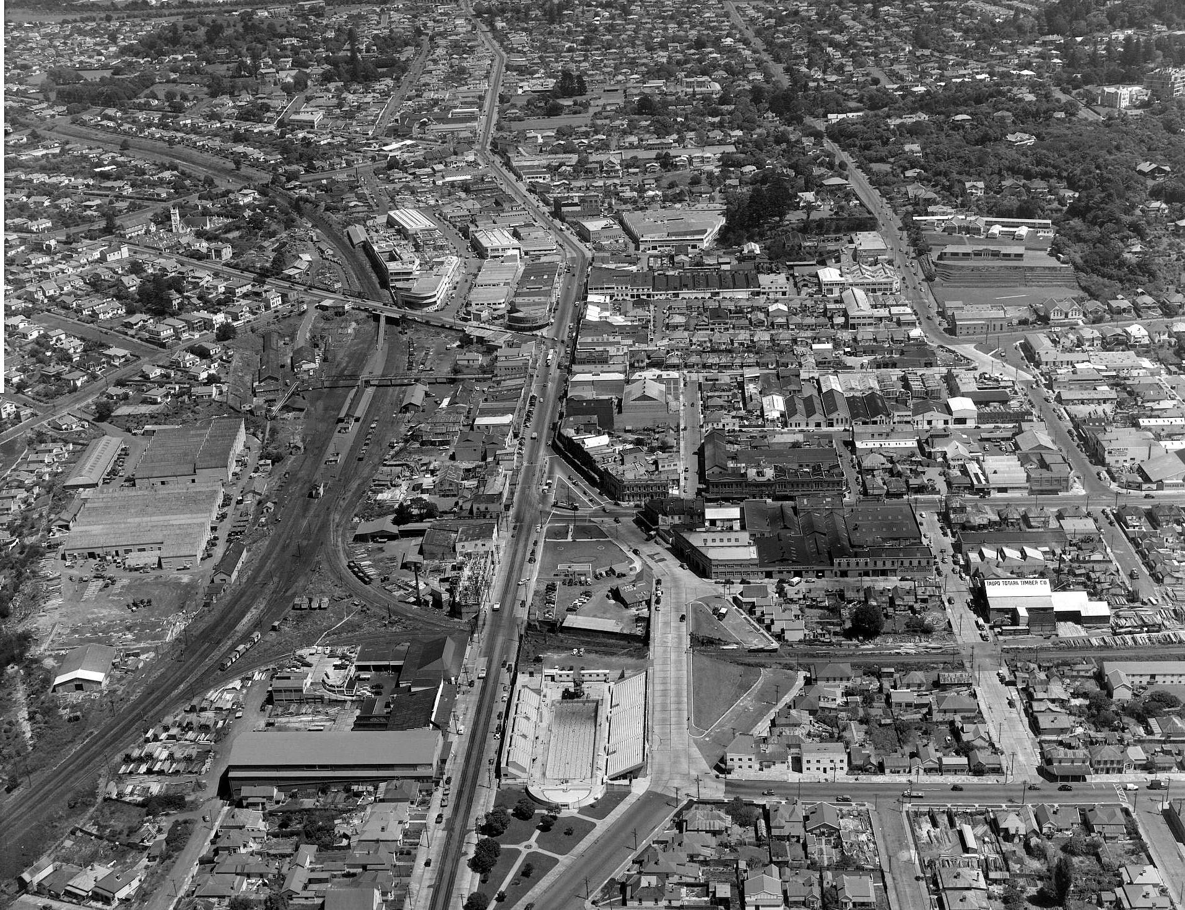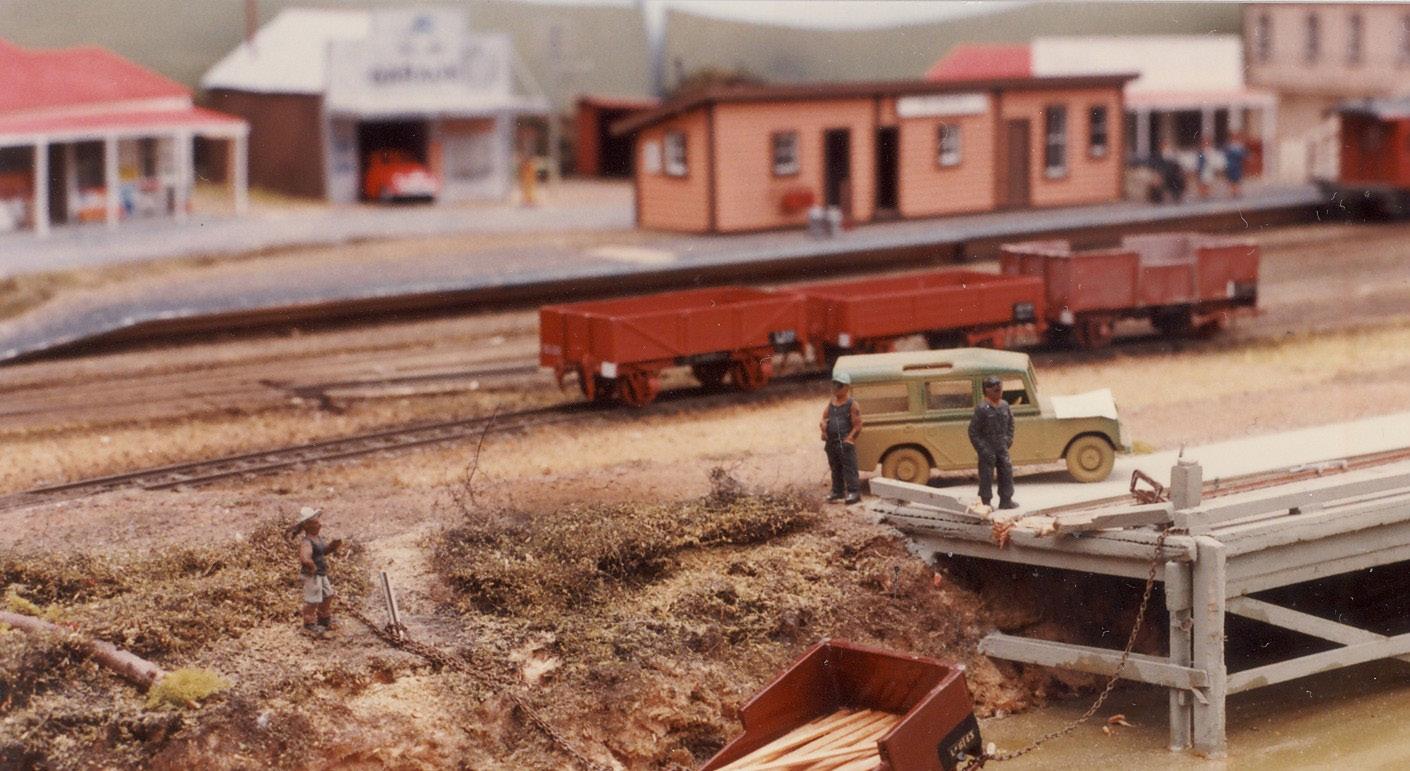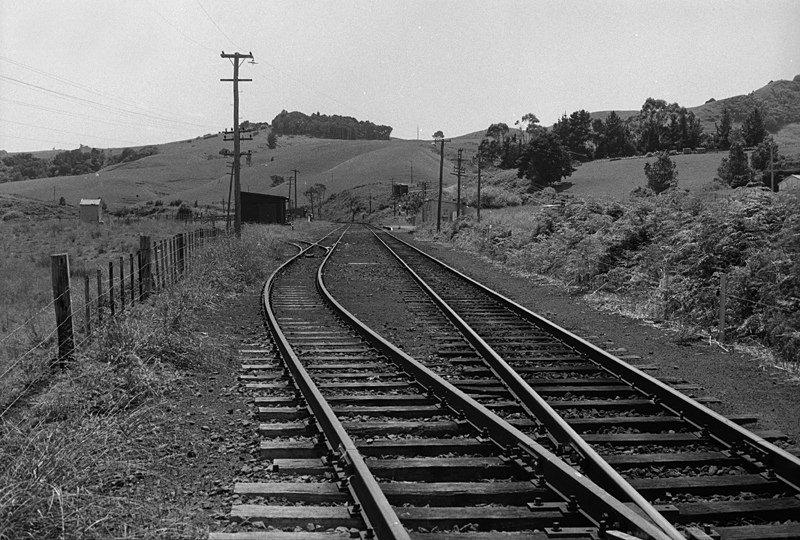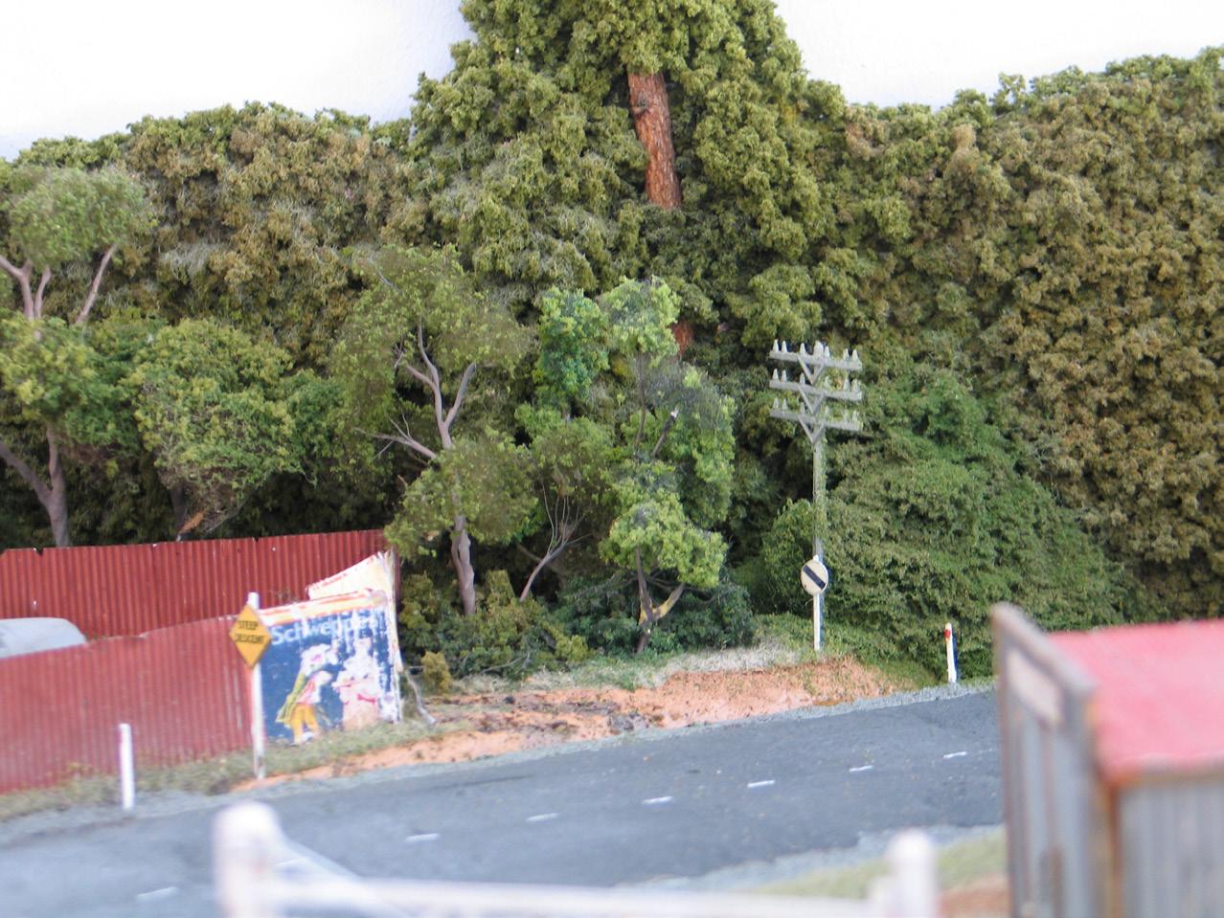
5 minute read
LAYOUTS BASED
Layouts Based on Location – My Ultimate Decision
Les Downey

Recently I read of another modeller’s search for a suitable prototype location to base their layout on. The story reminded me of the agonising I went through for many years until in 2001 I made my ultimate decision about what and where I would base my home layout on. A few changes of address prior to 2001 didn’t make decisions any easier but at one address I had room to build a 6 metre by 2.4 metre exhibition layout named Avondale (NZMRJ April 1997) to exhibit at the Brisbane Model Train Show in 1994 and 1995. However a continuous circuit exhibition layout was not what I wanted for my own permanent layout, whatever permanent is? Going back a decade or two before this I had always championed having a scale size replica of a chosen location. Trouble is that unless you like some oddball little station tucked into a tight space they’re all too big, especially in S scale. And if they’re tucked into a tight corner they’re unlikely to have much of interest in the way of facilities anyway. One station I considered was Newmarket Junction, a station that I visited regularly in the 1950’s. Newmarket with its triangle and head shunt was a busy station with passenger trains, goods trains, and local shunts arriving or departing to and from the three directions. It also had an East and a West yard which provided a lot of shunting within, and to local industries outside the station limits.
With the Opua Express train (# 15/50) being half a dozen carriages, plus a guards van and reasonable sized locomotives my condensed platform length of two metres was too short. And no I couldn’t lengthen the platforms, because with a minimum radius 900mm curve each side into the triangle and the adjacent two metre head shunt, together with crossovers etc, I still needed a length of eleven metres and that didn’t include even minimum radius curves away from each end of the outer points. So clearly not a proposition unless I owned a hall. LOL The final killer of my great idea came when I saw a scale length model of a country station with crossing loop built by the late Ross Hughes. Wharf area on Avondale Layout at Brisbane Model Train show. All Photographs Les Downey except as noted Photo by Whites Aviation
Tahekeroa Station crossing loop.

3. Anything else I could conveniently tuck in here and there without ruining the spacious country feel. 4. Railway wise I always was fascinated how on the single line track one train would go into the loop to cross an opposing one or to be overtaken by a faster one travelling in the same direction. Quite a lot of operating potential in this so a single line station with at least a crossing loop had to be at the centre of my country village. . There were other smaller “wants” but I’m a believer of adding suitable “extras” as the construction progresses and this policy has resulted in my satisfaction with actually achieving the goals I want.

The only facility there was a little dog box type shelter shed but between the main line points would require about 8 metres in length for the crossing loop without any other trackage. And this was on the North Auckland line, not the Main Trunk. And so the thinking started again, and gradually, sorry make that very gradually, (like several years) I decided if I was going to have to compromise it would be on my terms. I wasn’t going to be totally straight jacketed in my search for authenticity. . I gave a lot of thought to what I wanted out of a layout and eventually settled on these priorities – 1. A representative country township, or at least some of the important facilities one usually found in such a place. A grocer, a motor garage, a Church, a pub, and a railway station of course. 2. Some representative snatches of various types of appropriate scenery. I could have incorporated more features but that would have been at the expense of the overall spacious country effect. I was still troubled by the thought of generic buildings which would lack inspiration so I came up with the idea of modelling actual buildings that I liked and had seen in different locations. Many of these I had photographed either with a model railway in mind or for my general interest in this sort of thing. So a bringing together of these buildings into my country township seemed to fit my needs. I guess I also had a kick start into firming up this aspect as I built the previous exhibition layout in less than 3 months start to finish so I didn’t have time to day dream and burnt a lot of midnight oil on the project. To hold the public interest, an exhibition layout needs continual train movement but this round and round and round didn’t suit my personal interests.
And because of the position of a doorway into the laundry I couldn’t assemble the layout fully in the garage, so after the two shows I decided to sell the Avondale layout. However I did keep the buildings and subsequently added more detail to them and finished some of the formerly unseen parts that I had to skip because of the initial tight time frame. I believe I am achieving a realistic “flavour” to my country township layout. And even though two of the tracks at the station will only accommodate a loco and the equivalent of ten 4 wheel wagons plus a guards van I haven’t yet had anybody notice and comment about it because it seems to blend into the scene as a whole Representative snatches of scenery, Dudson’s Bush.








