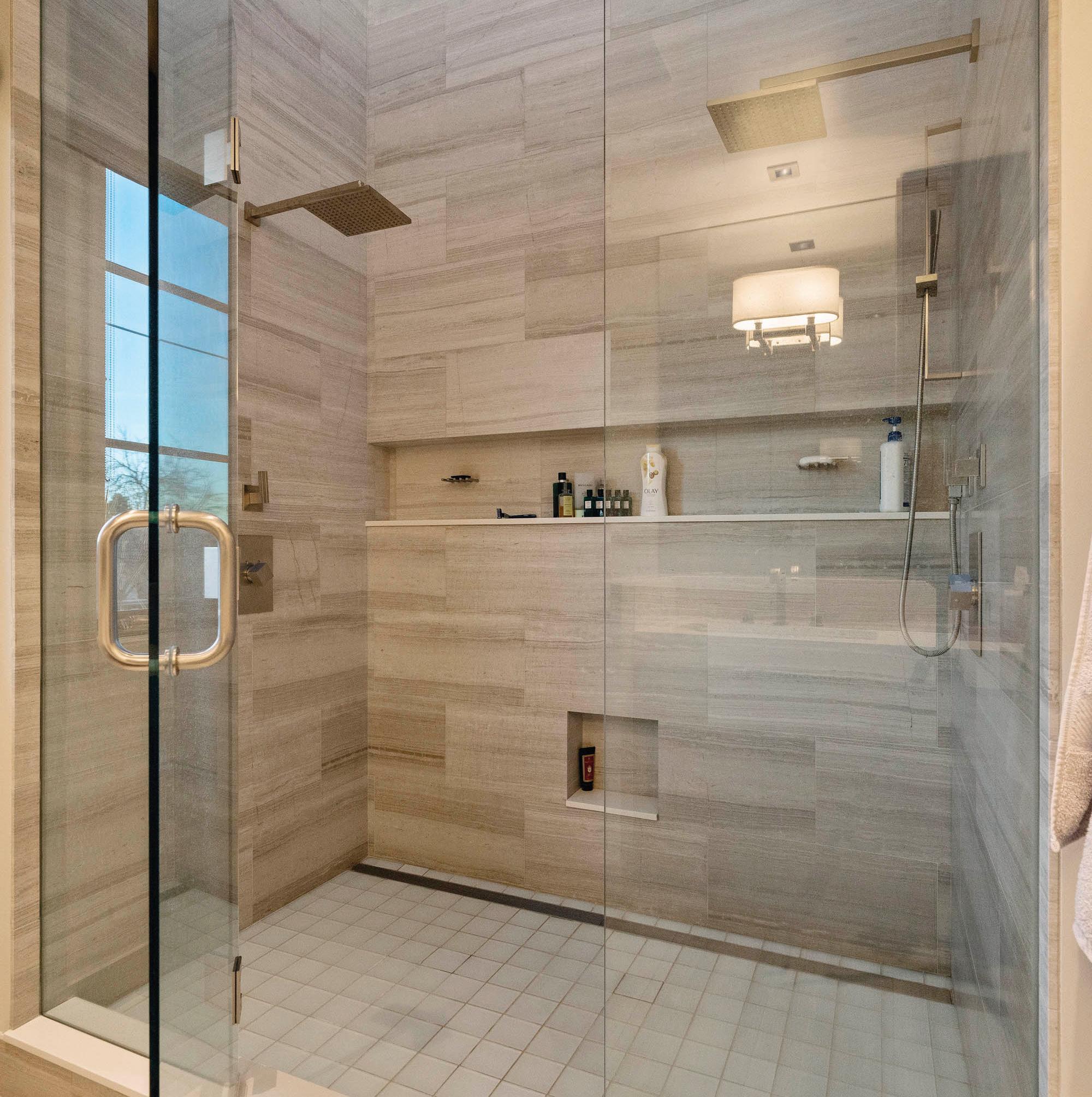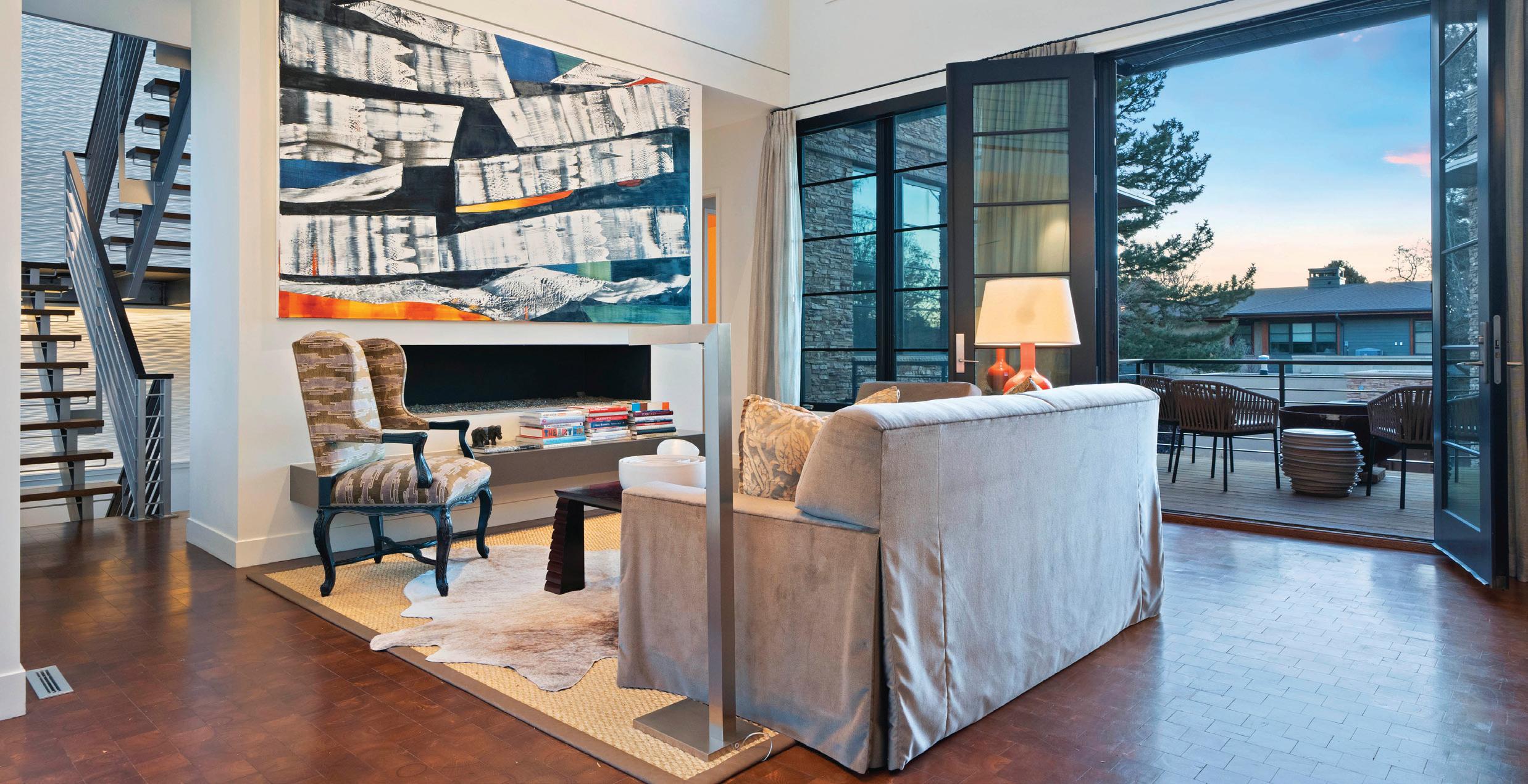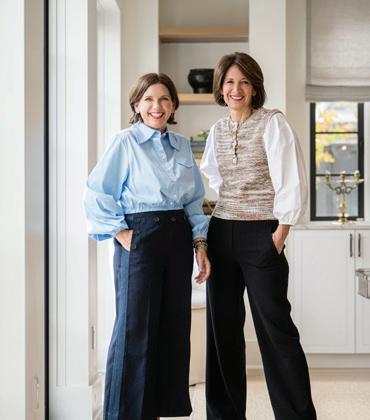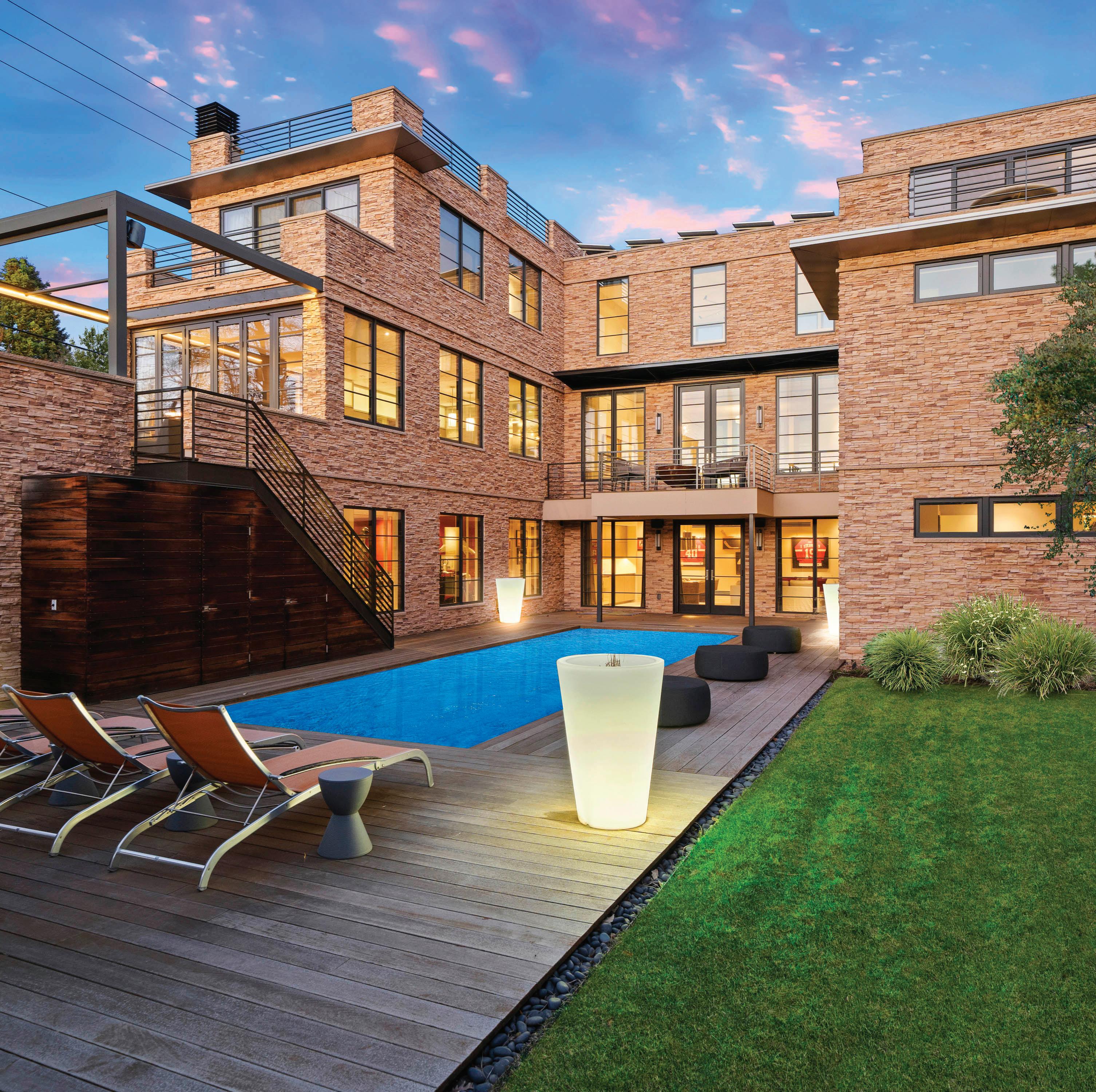
Art meets architecture in this extraordinary contemporary home in Hilltop. Ingenious design and unique grading/ elevation allow for three sunny levels above ground with a fabulous pool in the central courtyard. Architecture firm Design Associates (Cambridge, MA) created inside and outside living spaces on every level (including roof top) to entertain, enjoy the beautiful Denver weather and amazing mountain views.
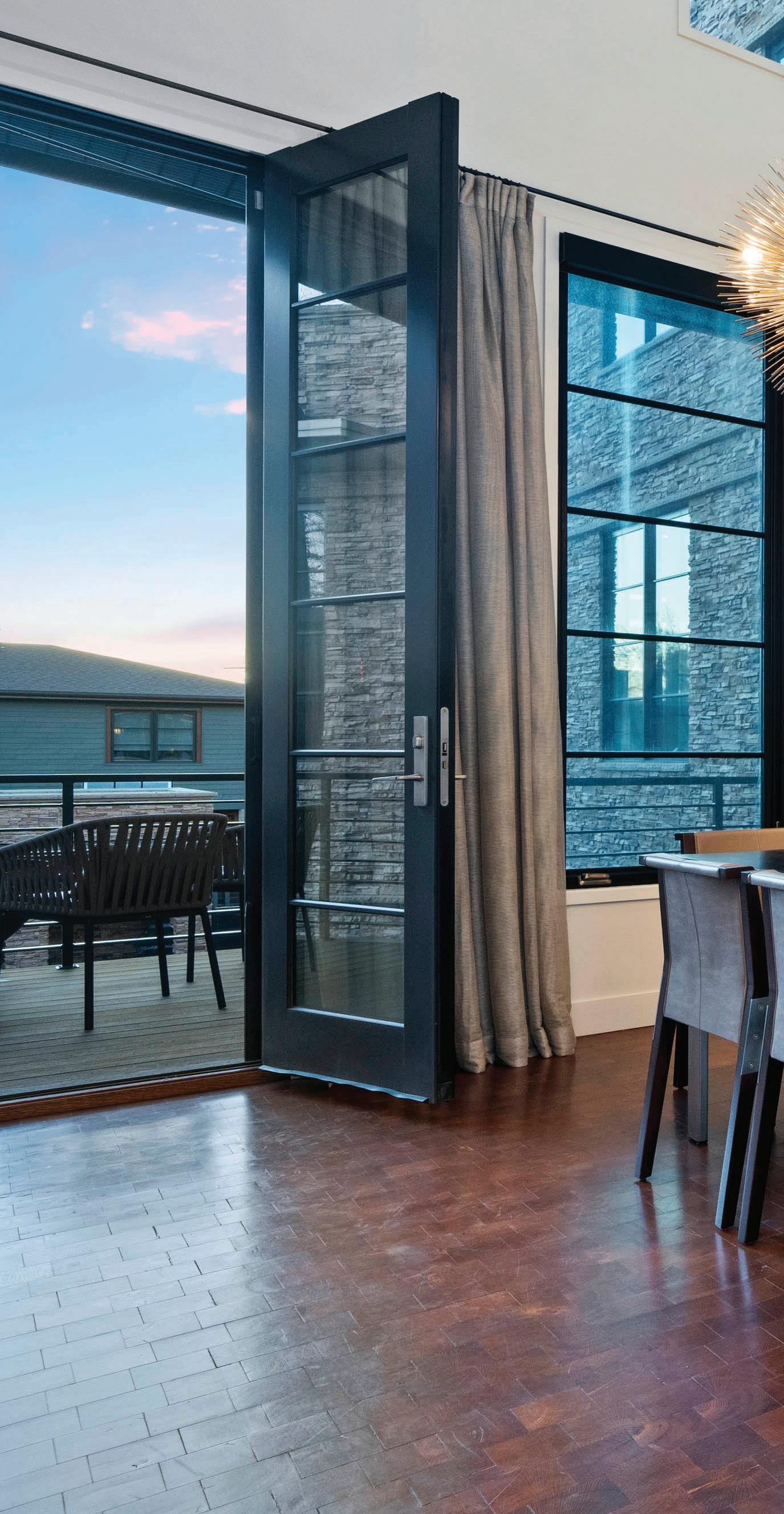

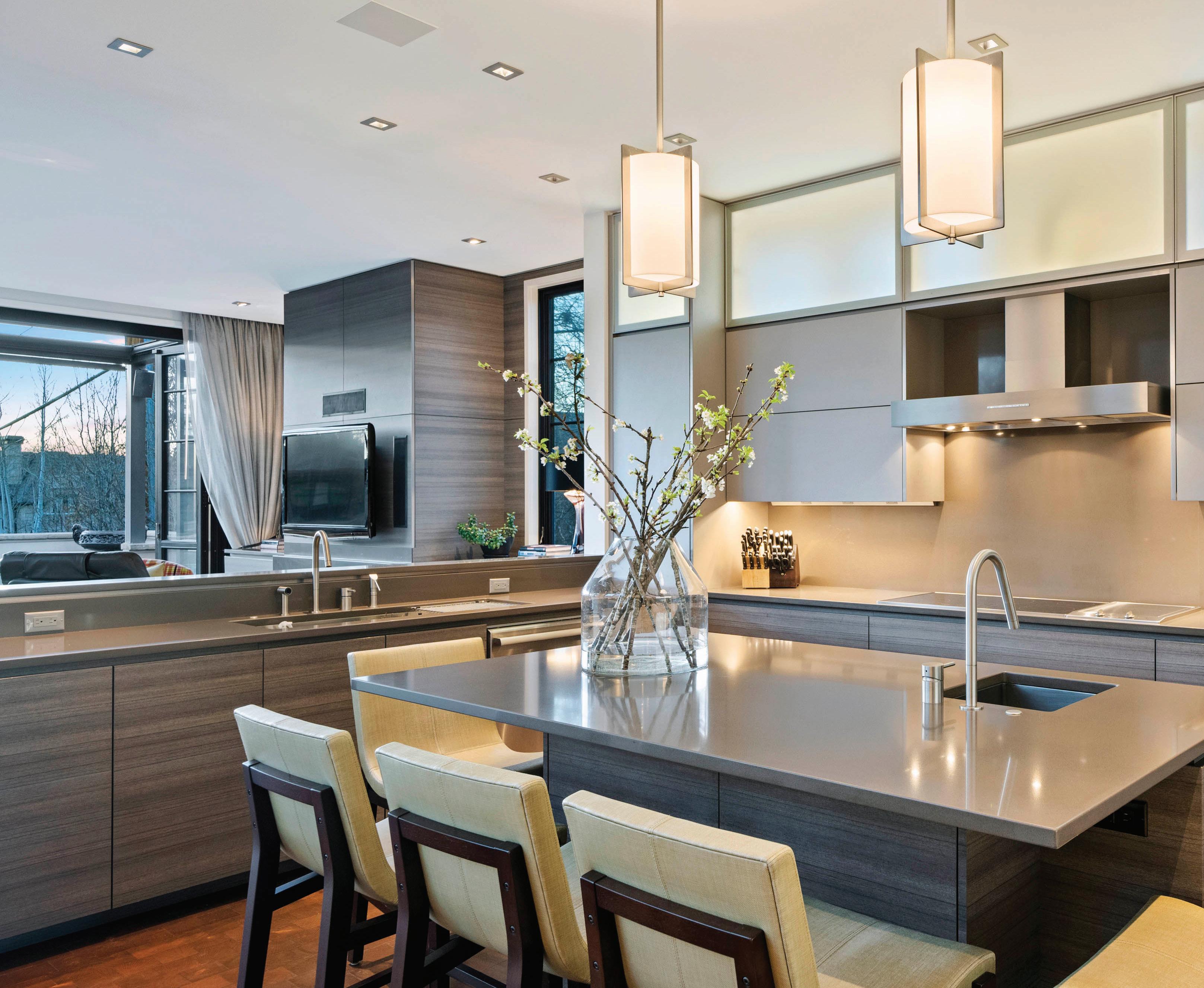
No detail was ignored in the design, from the walnut block flooring, chef’s kitchen, 10 foot high ceilings and Marvin windows to the “endless” pool, outdoor shower and integration of top level security. While the architect drew inspiration from Art Deco and International design styles, this home is thoroughly Colorado with its stone exterior and finest craftsmanship, courtesy of BOA Construction.
Elevator to all three floors, EEStairs staircases with Interlam panels, exercise room, 2 garages hold three cars, heated motor court, light and bright game room on pool level, long lasting ipe wood decking on all decks, tons of innovative storage, everything about this home is exceptional. And so close to Graland Country Day school and Cranmer Park too.

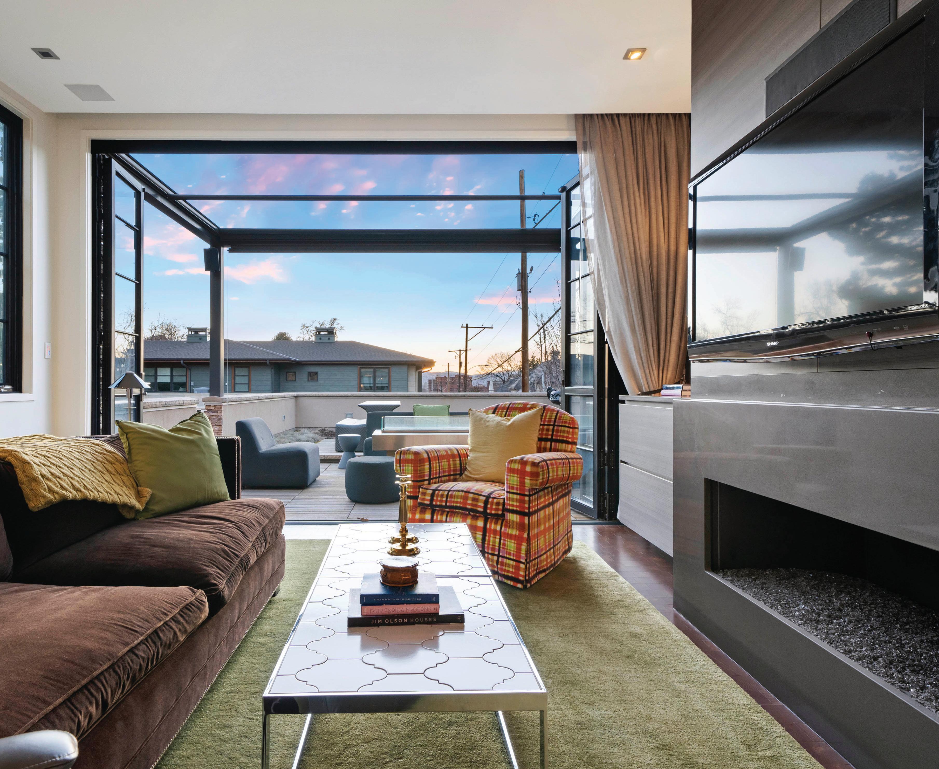

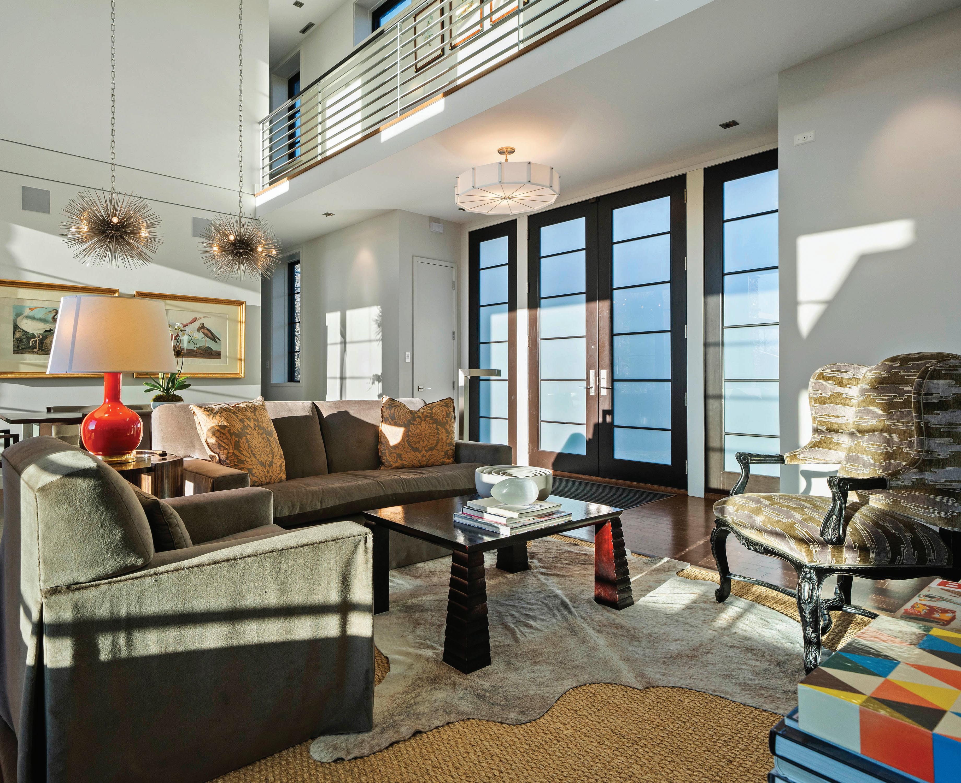
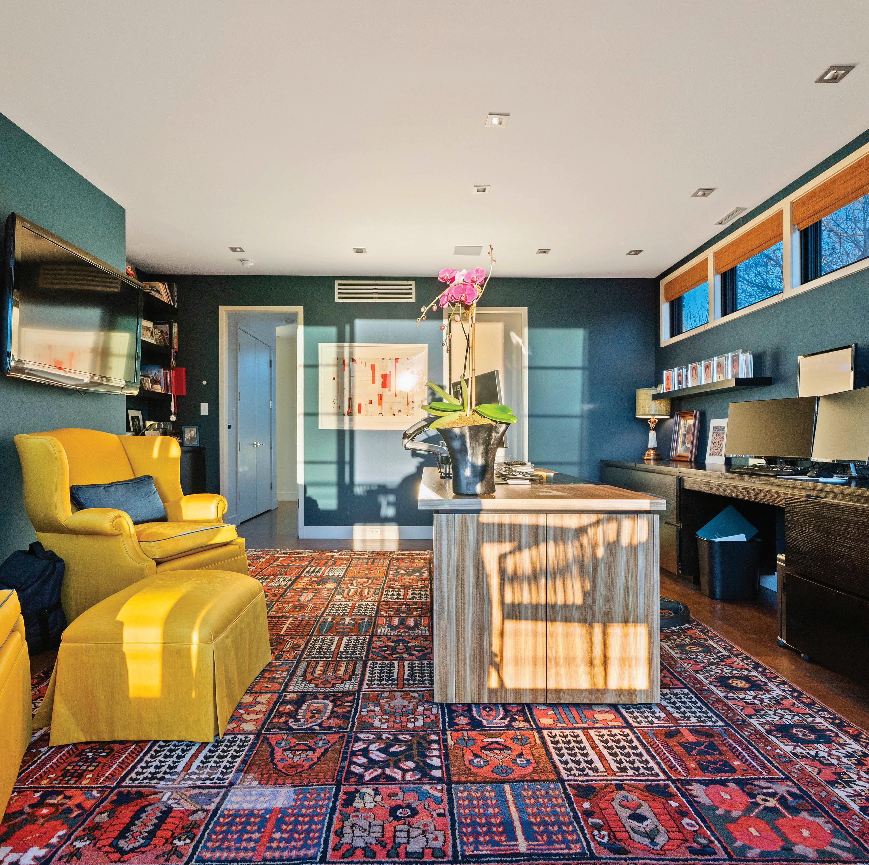
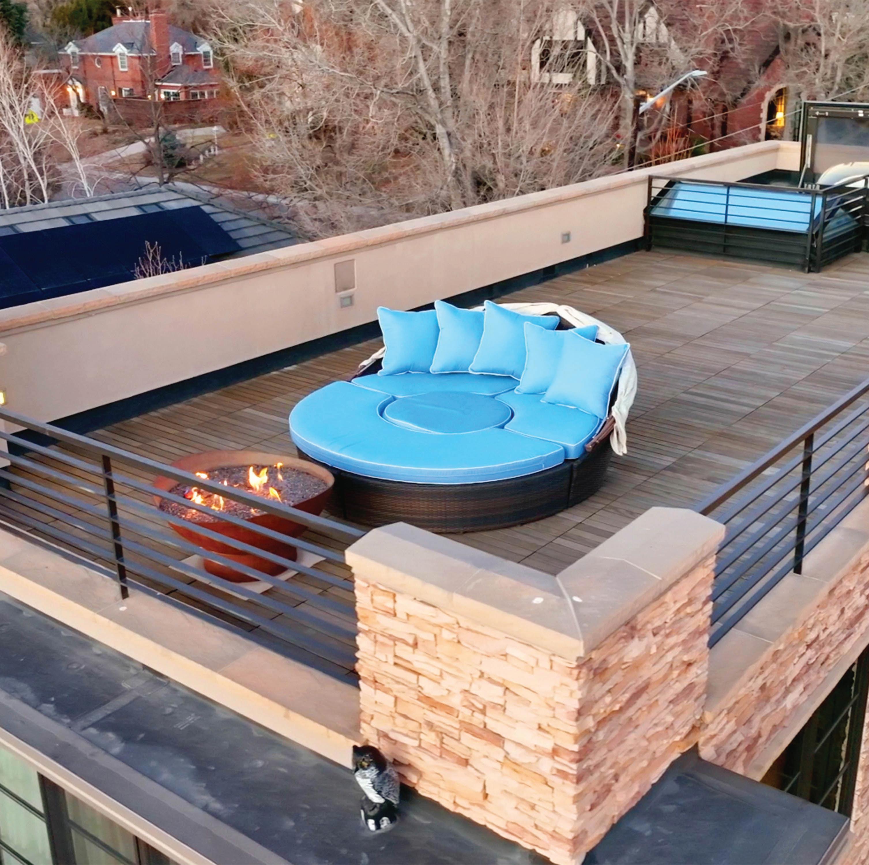
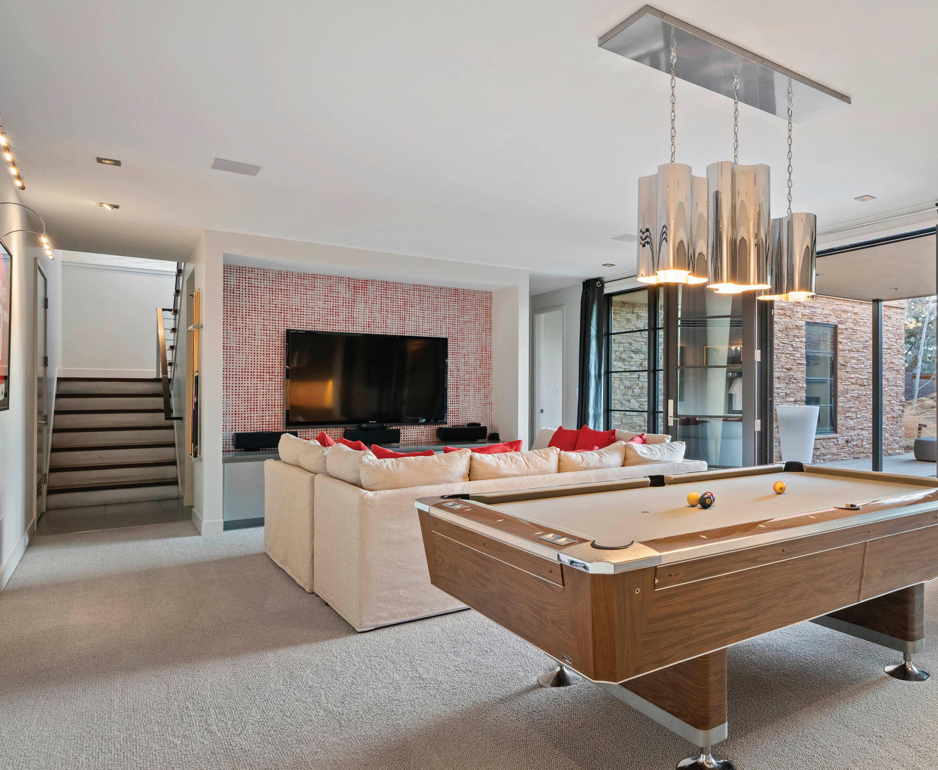
Property Details
• Bedrooms: 5
• Bathrooms: 4
• Total Square Feet: 5,599
• Lot Size: 13,200 Square Feet
• Heat: Active Solar, Forced Air
• Cooling: Central Air
• Fireplaces: 6
• Elevator
• Outdoor Pool & Shower
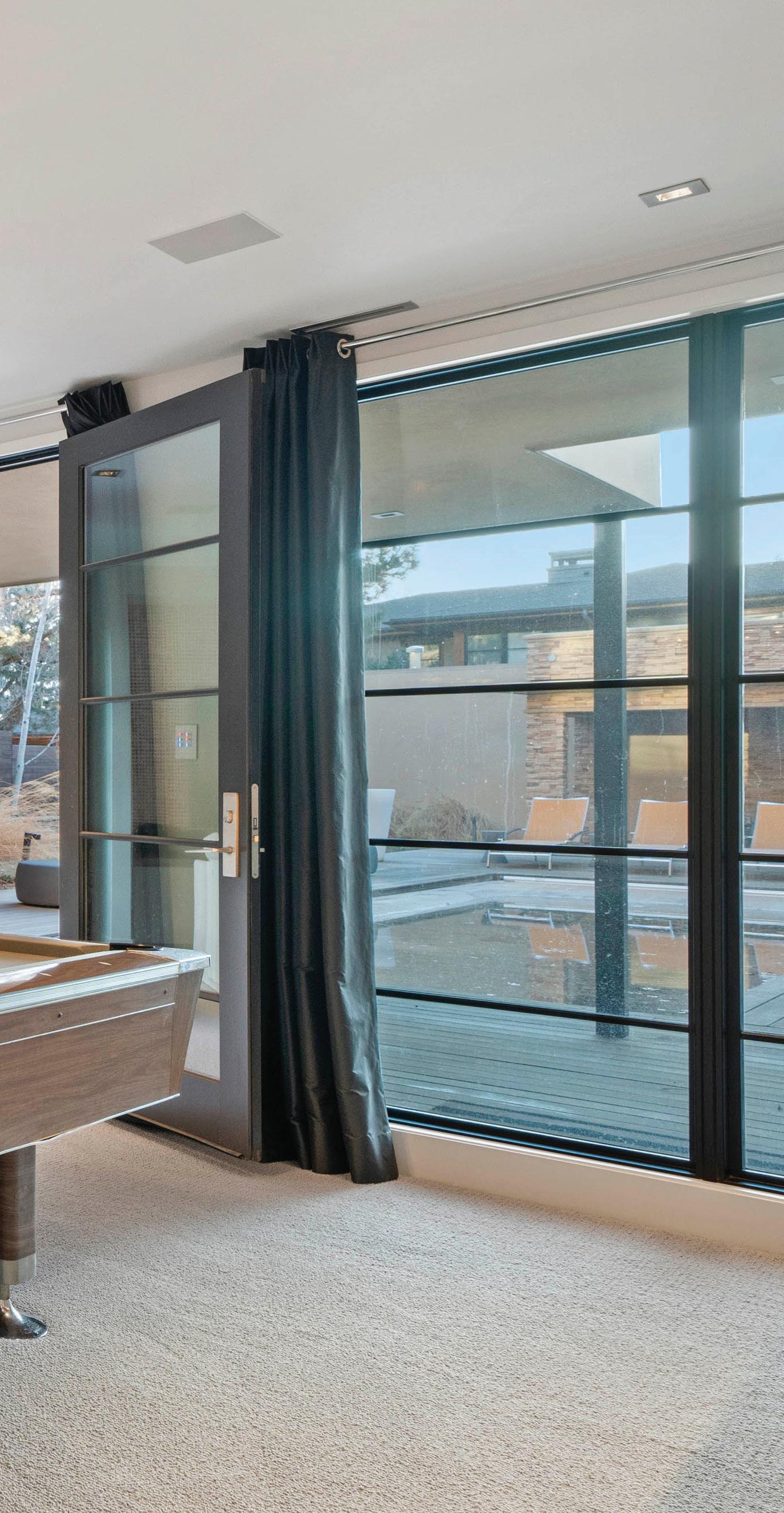
• Year Built: 2011
• Parking: 3 Car Garage
◦ Heated Motor Court
◦ Attached Oversized Two Car Garage
◦ Detached One Car Garage
• Taxes: $12,124 (2021)
Denver 1 Public Schools
• Elementary: Carson
• Middle: Hill
• High: George Washington
Exclusions
• Washer & Dryer in Basement
Inclusions
• Washer & Dryer in Primary Suite
• Octane Elliptical in Exercise Room
• All TV’s
• Control 4 System & All Built-in Speakers
• Two Safes


