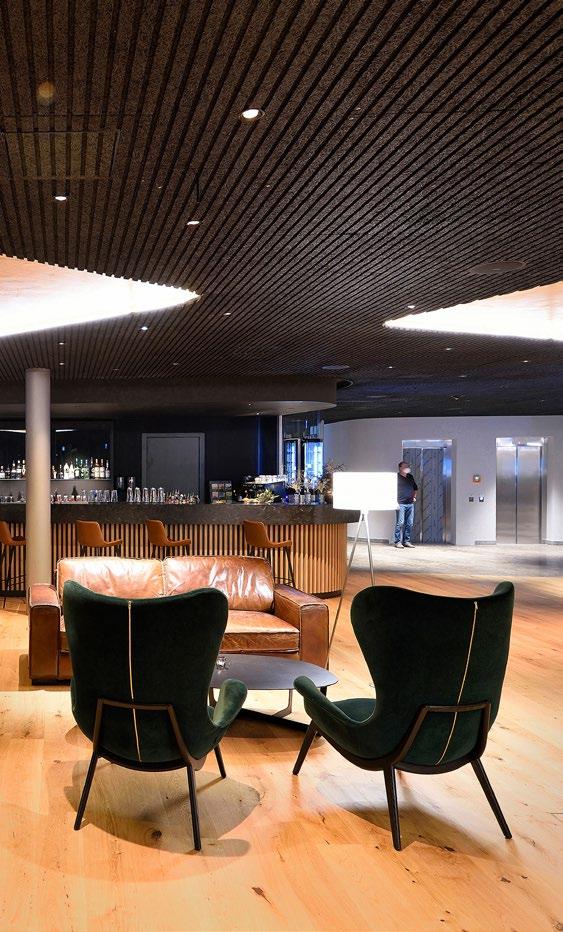
1 minute read
A ‘cosy industrial’ atmosphere at Troldtekt in Malmö
Troldtekt has opened a combination office and showroom in Malmö, designed by jkab Arkitekter. Read the interview with the architect to learn more about the underlying design considerations.
Troldtekt AB has opened the doors on a 200 m2 combination office and showroom on Höjdrodergatan in Malmö, featuring a wide selection of distinctive acoustic solutions designed by jkab Arkitekter:
Advertisement
“Our goal was to create a showroom for Troldtekt that distinctively displayed their products in a variety of ways: on walls, ceilings and even their ventilation options. This point of departure enabled us to create a ‘cosy industrial’ office in different subdued hues,” says Oscar Selemba, Architect, SAR/MSA, jkab Arkitekter.
Creating a whole
The combination office and showroom displays a wide variety of solutions from the award-winning Troldtekt design series. It features everything from ceilings with longitudinal grooves in the surface to rhombus-shaped acoustic panels on the walls.
Many of the solutions are kept in dark hues, which helps create the right atmosphere, exclusivity and intimacy –seasoned with several materials that clearly stand out, says Oscar Selemba:
“To bring out this ‘cosy industrial’ atmosphere, we not only used various iterations of Troldtekt’s own products, but industrial style glass partitions, microcement around columns/centre sections and a customised lighting solution that focuses on the showroom in various ways. This evoked an overall atmosphere that we are immensely proud of. The icing on the cake was to clad the walls in a variety of Troldtekt panels in stimulating patterns.“

Customers engage directly with the design
Going forward, we will see more examples of companies –such as Troldtekt – who choose to combine office and showroom in large and small projects, says Oscar Selemba.
“When designing a showroom, it’s crucial that anyone stepping through the door immediately has a good feeling about the place. You have to create a space that prospective customers feel comfortable in and which stimulates their desire to see the options available to them. That’s why we placed the showroom right by the entrance, so visitors are immediately surrounded by the products. The furnishings are then arranged so you can settle down, make yourself at home and take in the products on display,” he concludes.











